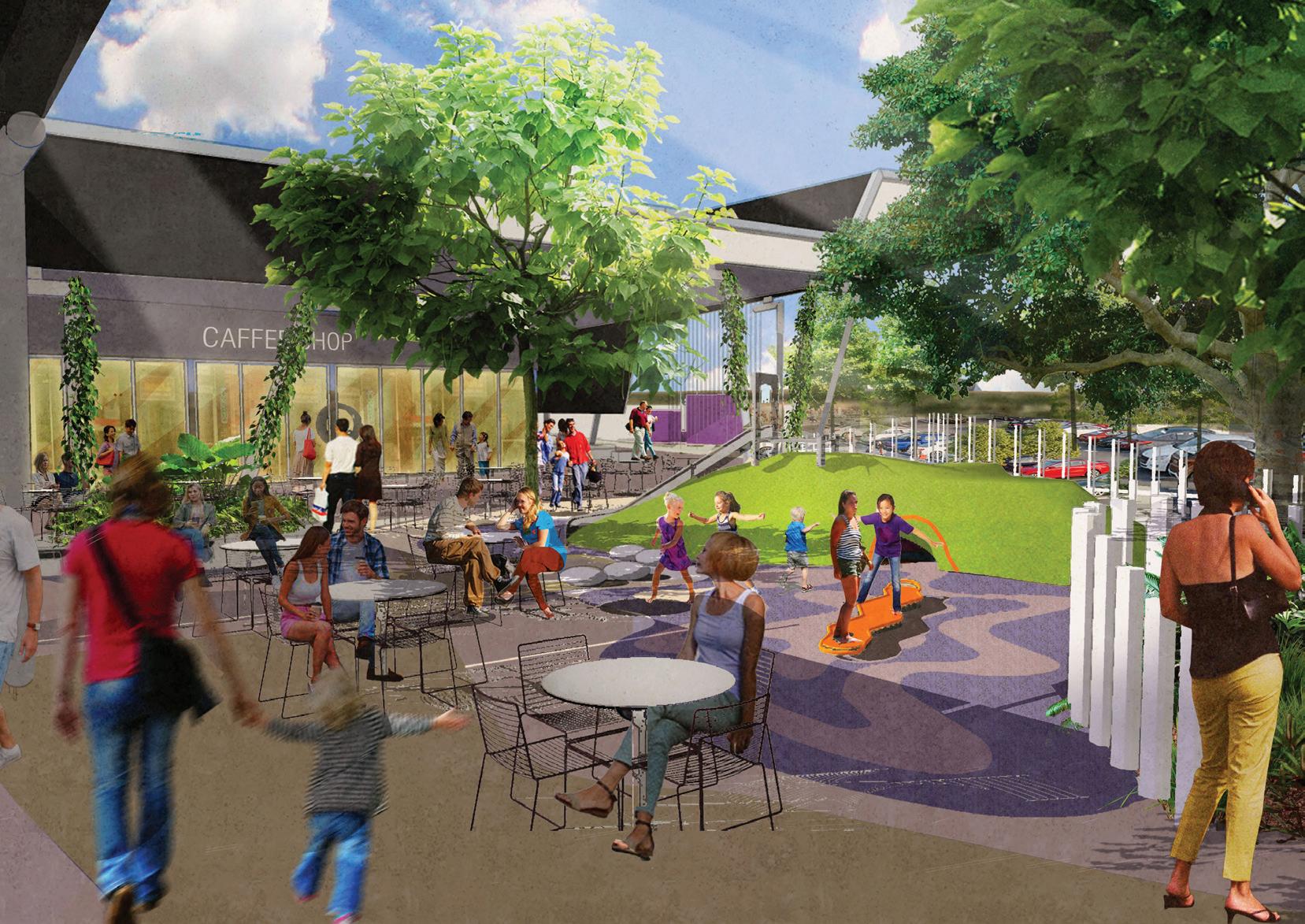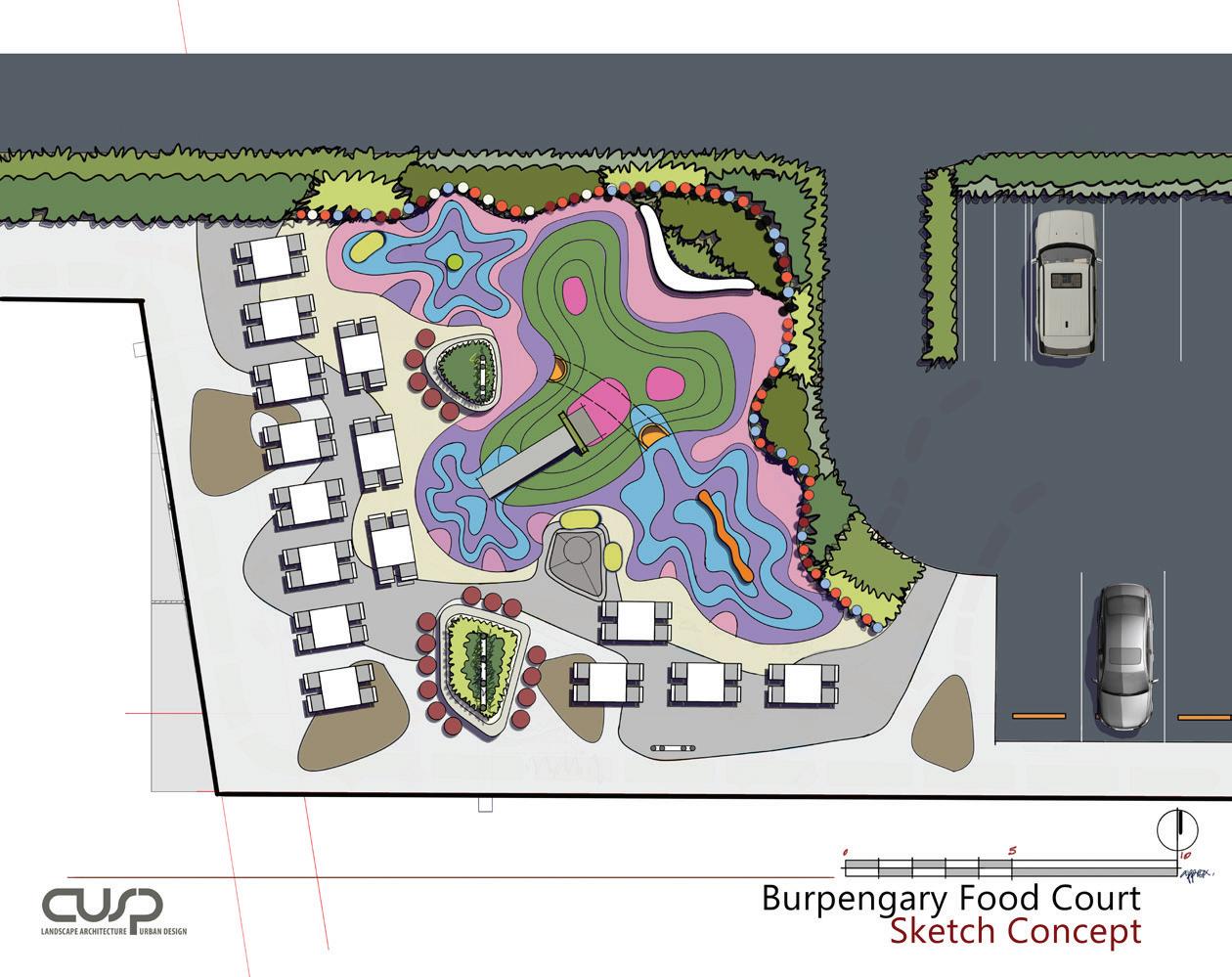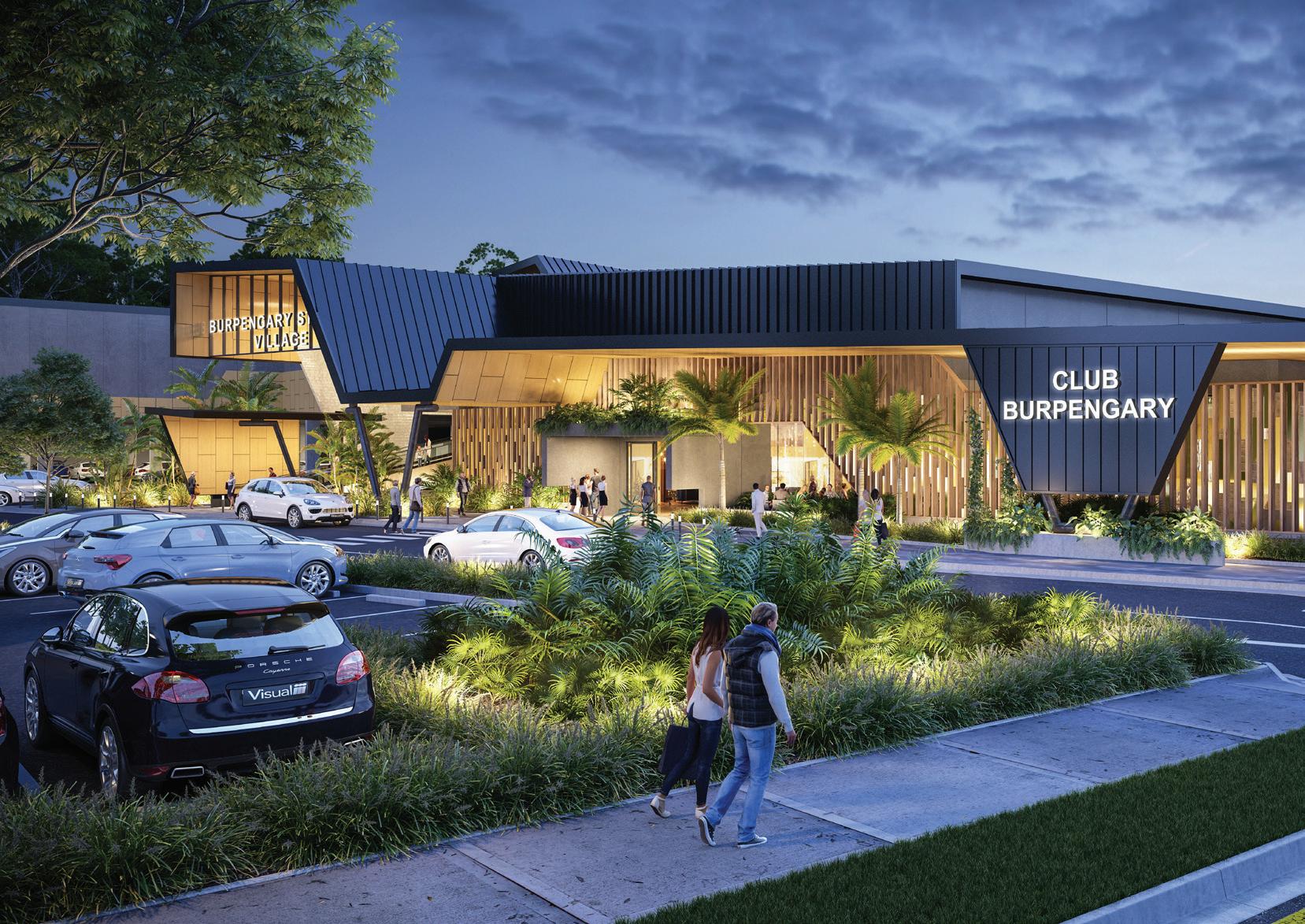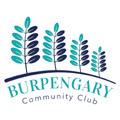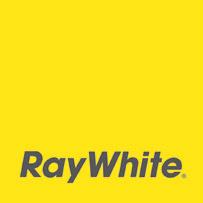BURPENGARY STATION VILLAGE






· 5,900 sqm of retail including food & beverage outlets. · 2,000 sqm full-line Supermarket · Gymnasium · Medical Centre & Pharmacy · 1,900sqm of retail specialty · 2,000 sqm club situated on the lower level · Approximately 360 car spaces across duel levels · 170 GROUND | 190 LOWER GROUND *centrally located travellator for easy access between levels BURPENGARY AT A GLANCE TRAIN 50M SCHOOL ---------------------------- 300M CHILDCARE 10M BUS STOP ------------------------------ 50M ACCESS TO HIGHWAY --------------- 4.5K



PER CAPITA INCOME AVG. HOUSEHOLD INCOME Avg. household size 2.9 INCOME $35,308 $103,144 AGE Average age 36.8 Aged 0-14 20.7% Aged 15-19 8.2% Aged 20-29 11.6% Aged 30-39 12.8% Aged 40-49 14.9% Aged 50-59 13.6% Aged 60+ 18.2% HOUSING Owner (total) 74.1% • Owner (outright) 25.4% • Owner (with mortgage) 48.7% Renter 25.4% THE FACTS BURPENGARY TRADE AREA POPULATION TRADE AREA SECTOR 2021 2026 2031 PRIMARY 7,350 7,450 7,550 SECONDARY 15,930 17,680 19,430 MAIN TRADE AREA 23,280 25,130 26,980 FORECAST POPULATION BURPENGARY MAIN TRADE AREA RETAIL EXPENDITURE $307m $377m 2020 2025 $459m 2030 AVERAGE ANNUAL GROWTH ($M ) SOURCE: MacroPlan Dimasi, March 2019

BURPENGARY STATION VILLAGE BURPENGARY ROAD 10,000 CARS PER DAY CHILDCARE HENDERSON ROAD BURPENGARY STATION VILLAGE SITE BURPENGARY TRAIN STATION STATION ROAD
ROWLEY
ROAD NARANGBA VALLEYFROM ABOVE


3000 LOT 2 RP85192 LOWSET BRICK DWELLING SHED CAR PARK 02 25 SPACES CAR PARK 03 76 SPACES CAR PARK 04 71 SPACES DROP OFF VAN VAN OUTDOOR D N NG B U R P E N G A R Y R O A D 10 P04 P03 P02P01 8 8 9 11 12 16 16 18 8 12 11 BOUNDARY BOUNDARY BOUNDARY BOUNDARY B O U N D A R Y 2.0° FALL VO D 10 1:51 ramp up 1:12 ramp up 1:16 ramp up 1:29 ramp up 1:23 ramp up 1:38 ramp up 1:43 ramp up PWD 01 MAL MA E T Y P 5 4 0 0 7 0 0 0 T Y P 5 4 0 0 6 8 0 0 T Y P 5 4 0 0 T Y P 5 4 0 0 6 9 0 0 T Y P 5 4 0 0 6 9 0 0 T Y P 5 4 0 0 T Y P 5 4 0 0 7 0 0 0 7000 TYP. 54007100 7200 6 9 0 0 3400 16 5400 7000 T Y P 2 7 0 0 TYP. 2700 TYP. 2700 MRV 3 5 0 0 9000 1:27 1:6 STA R 2 .0 F A L L STORE L T Y P 5 4 0 0 2 .0 F A L L 6500 7200 7200 7000 7 0 0 0 7 0 0 0 7000 TYP. 5400 8 1 0 0 SSL +22.500 PLAY AREA SOUTH WEST TENANC ES 635m SSL +22.500 SOUTH TENANC ES 824m2 (inc. kiosk) SSL +22.500 NORTH TENANC ES 847m K OSK FOOD PRECINCT MEDICAL CENTRE & DENTIST THE FLOORPLAN LEGEND Current Retail Future Retail Amenities



0 H ,, ' I J • K l M Tl7b rna 1119 rim lOOsqm VACANT Ii11TGYM I _I I,·" T1' 149 l$qm UO,UORl.ANO ,,

