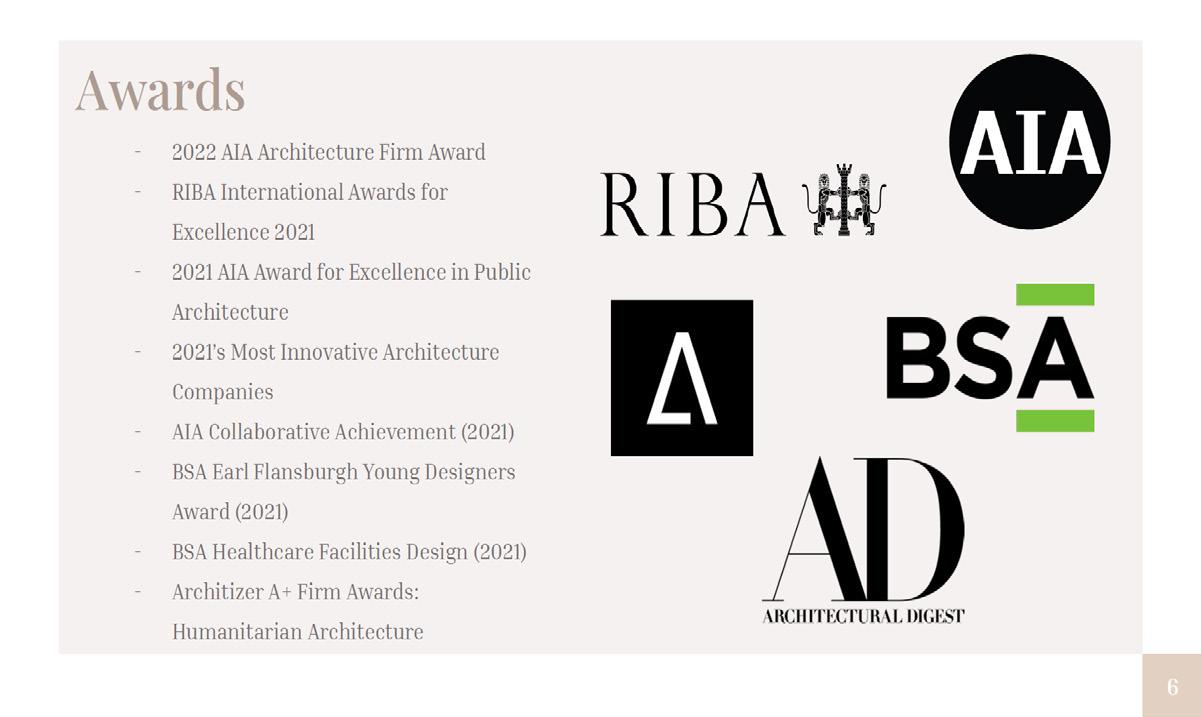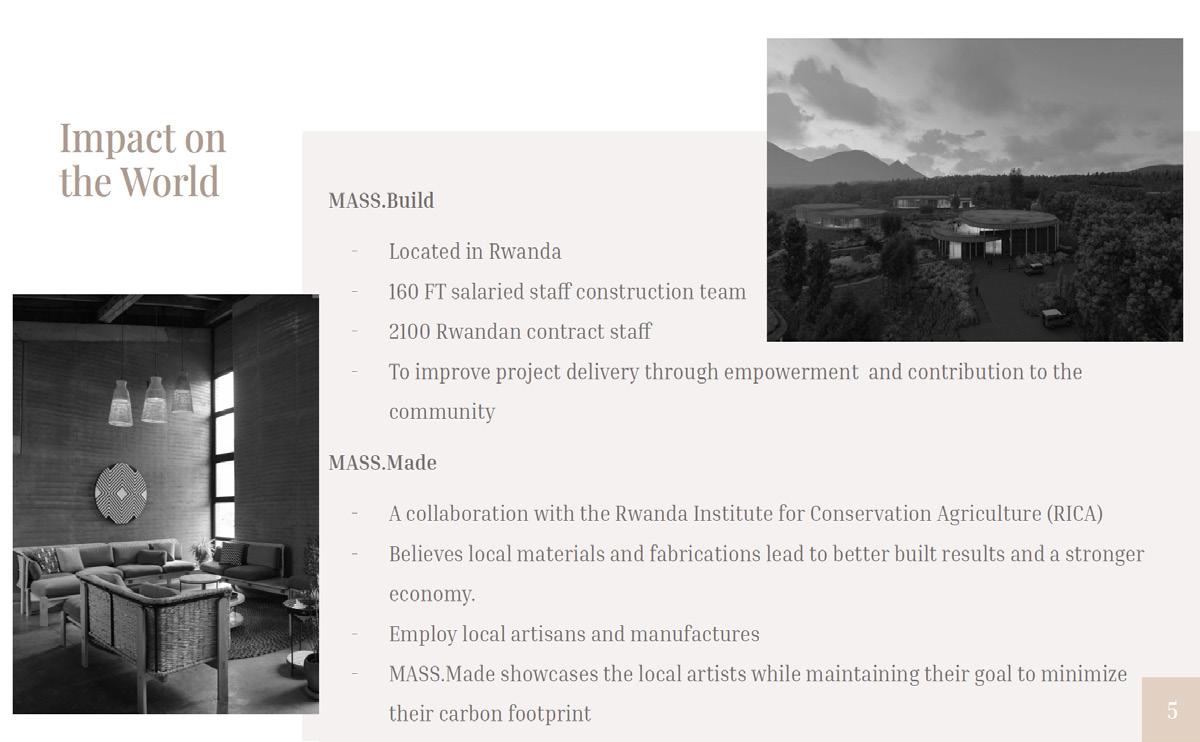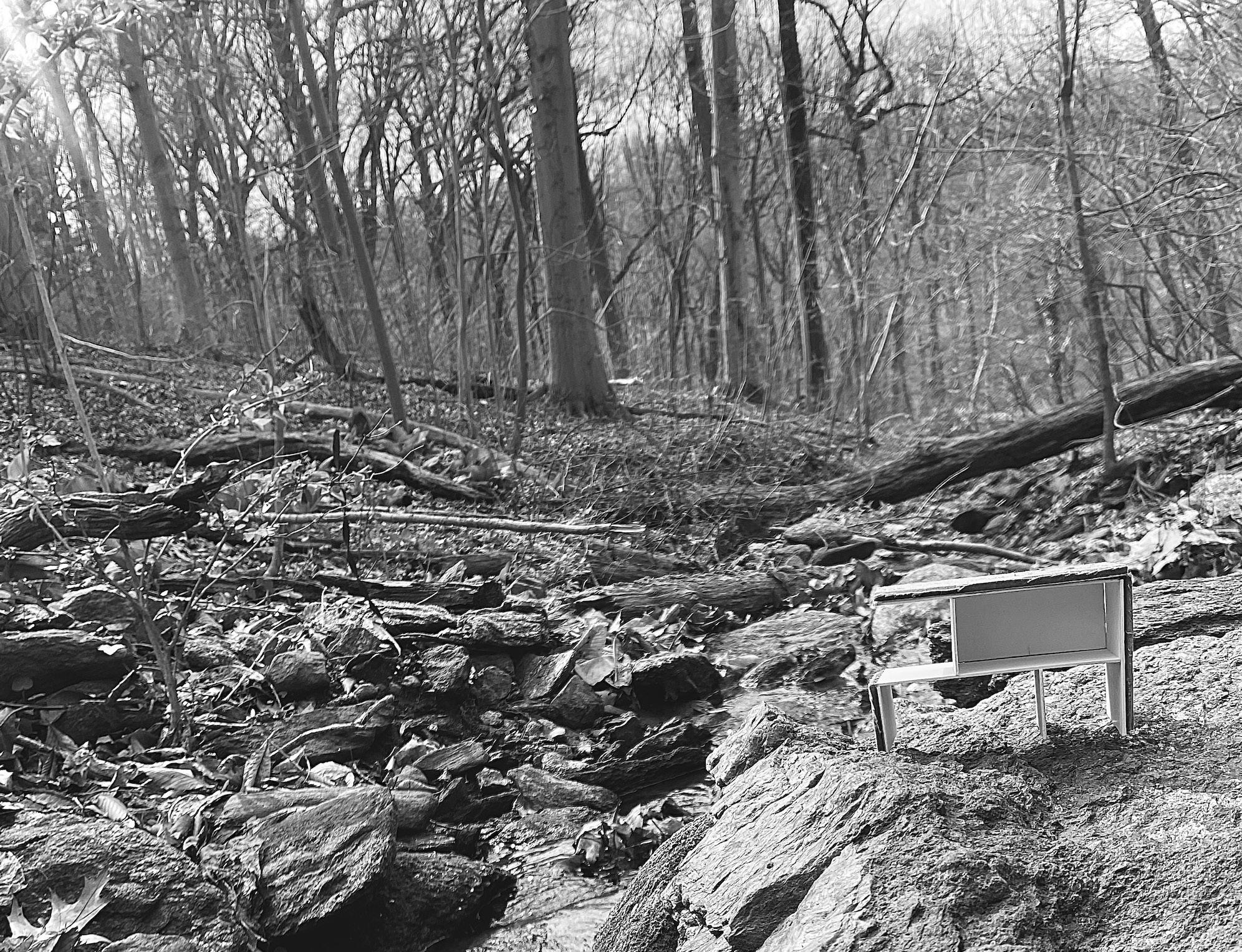SEMESTER SUMMARY
At the beginning of the second semester, students are asked to research a specific house with their assigned partner. From there, they were to make a model of their chosen case study house and use the information and analysis they found to assist them in the following projects. While there were only three main projects this semester, the students were able to focus on their drafting and modeling skills, as well as introduce new techniques such as site analysis. The semester allowed for each class to collaborate as a whole but also in pairs, to produce finalized projects.
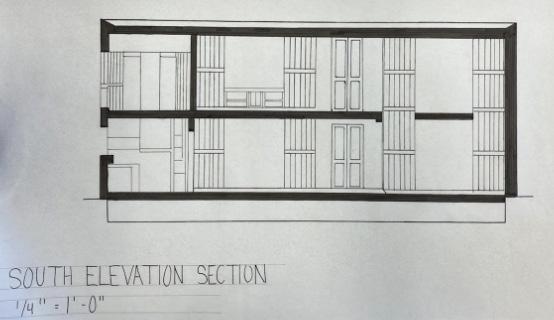
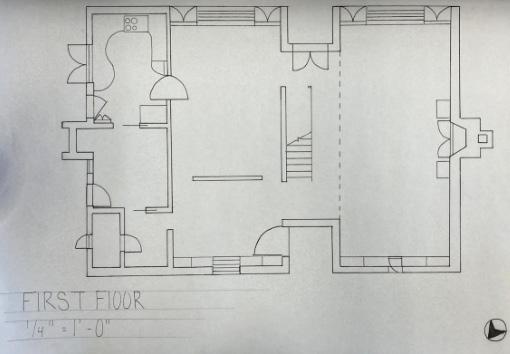
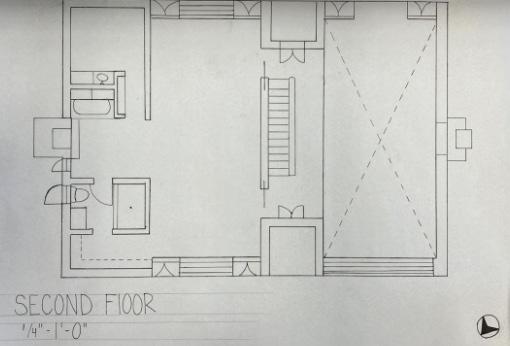
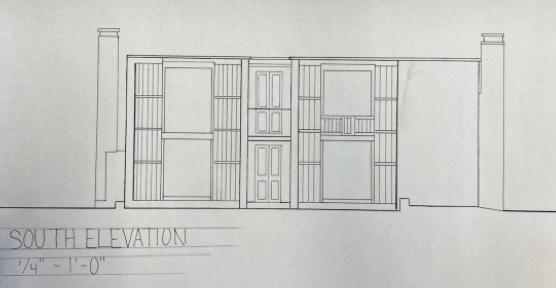
Project 1 focused on investigating and analyzing 20th Century/contemporary houses and their designers. My partner, Liz Morales, and I chose to research the Esherick House by Louis Kahn. We first researched Louis Kahn and his architecture style to better understand his design for The Esherick House; this allowed us utilize similar design choices in our later renditions of the house and how it interacts with its site.

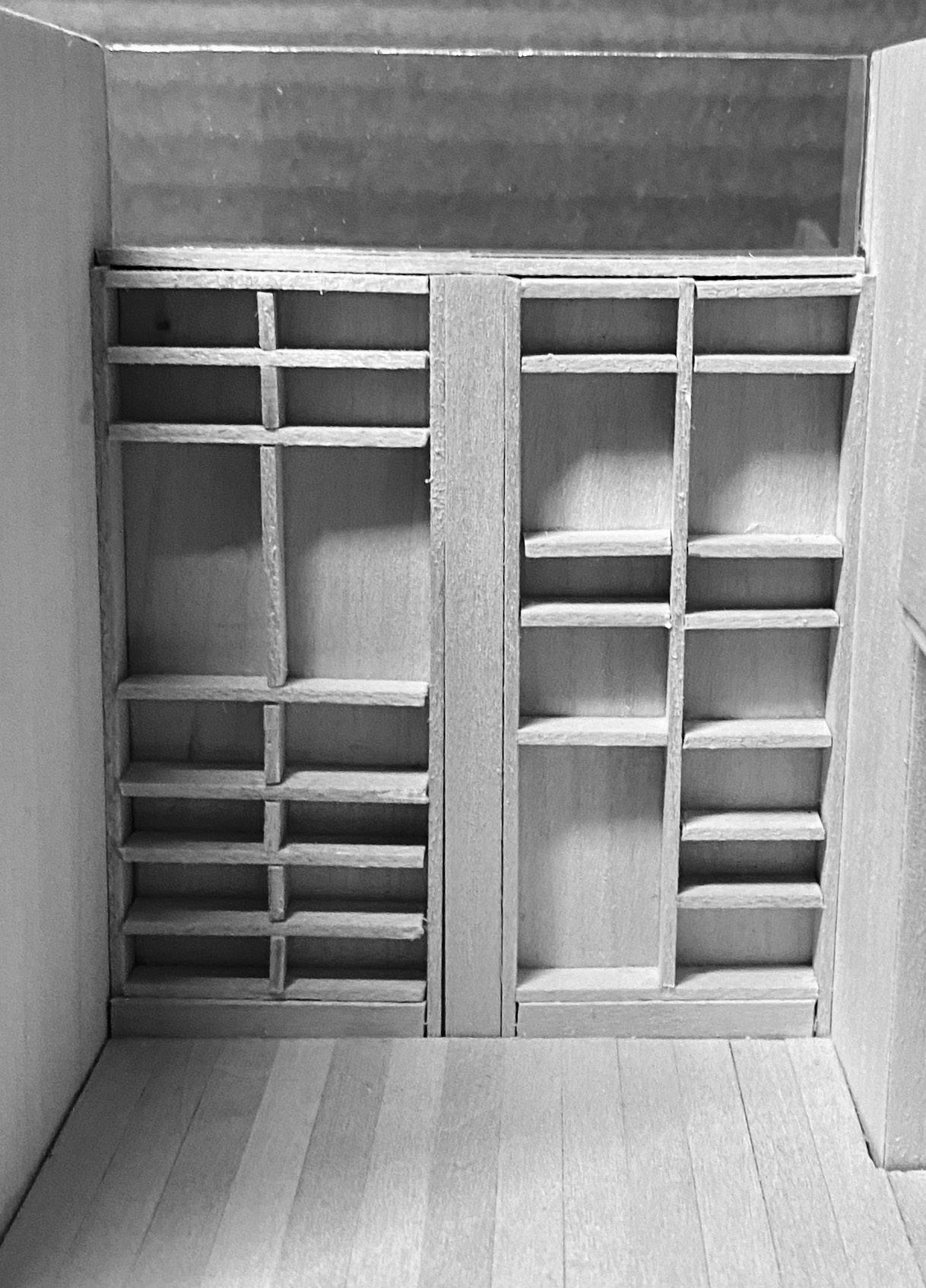
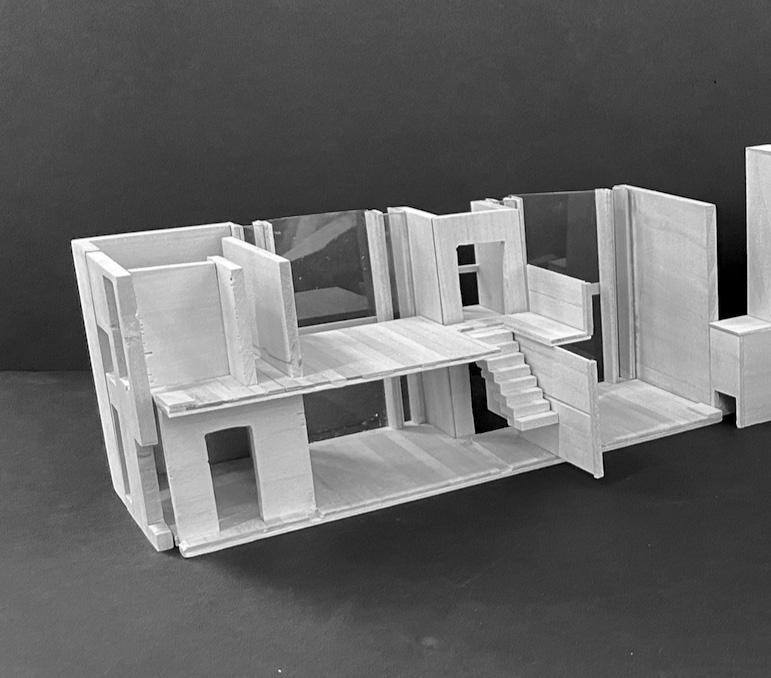
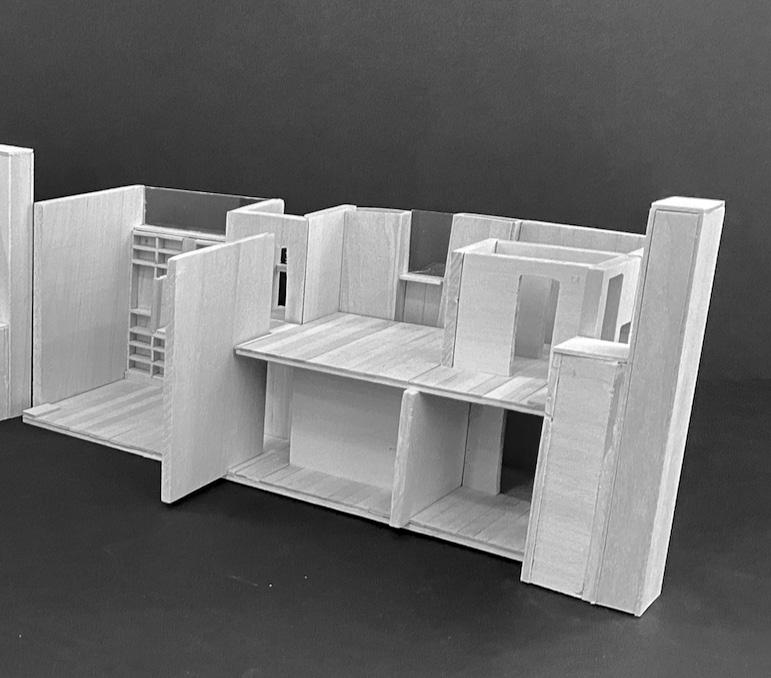
Project 2 we worked individually to create a piece of concept art and an 18” x 18” x 18” model. From analyzing The Esherick House, I chose to focus on the materiality of the house, as well as, the relationship between interior and exterior space.
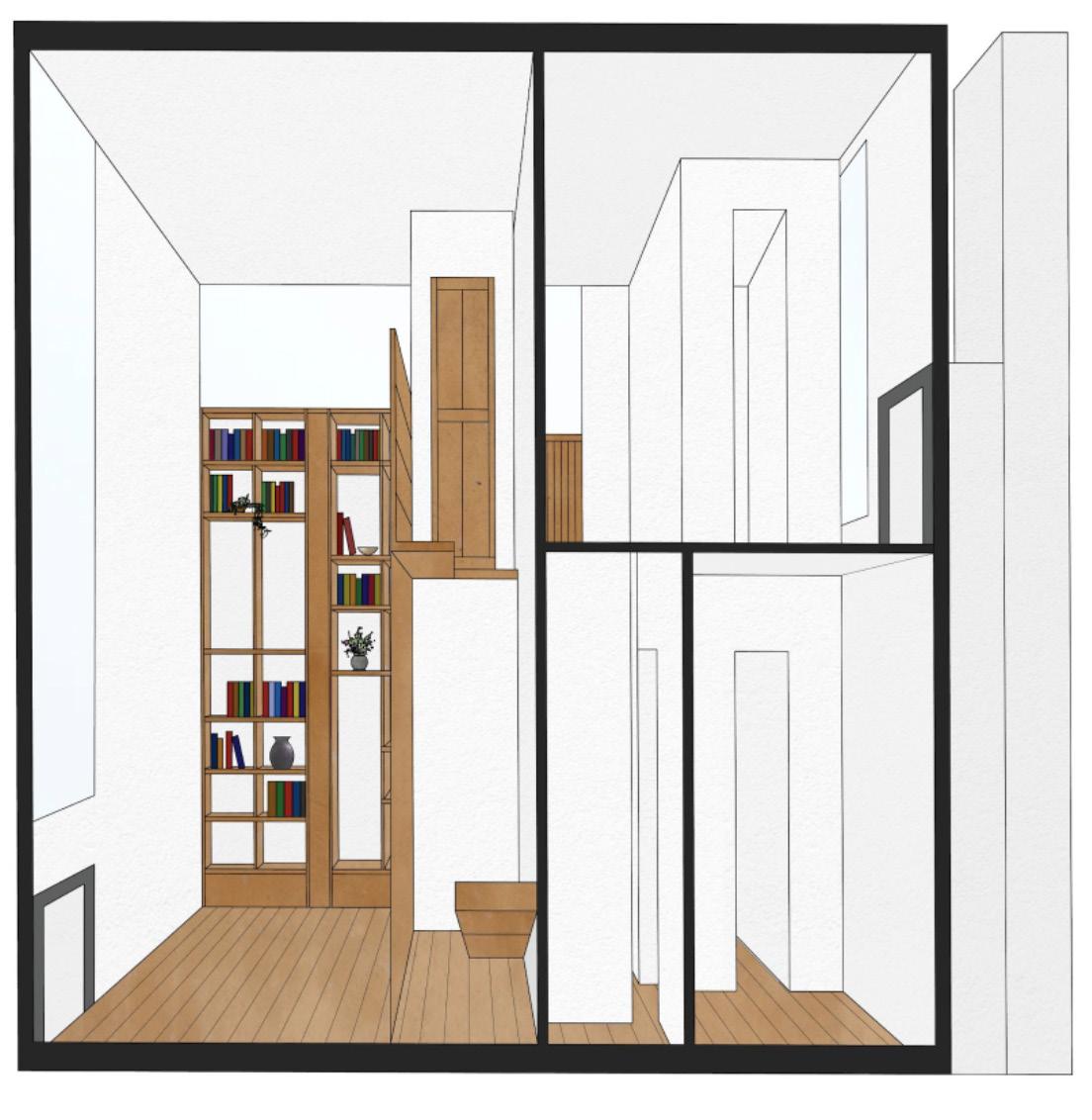

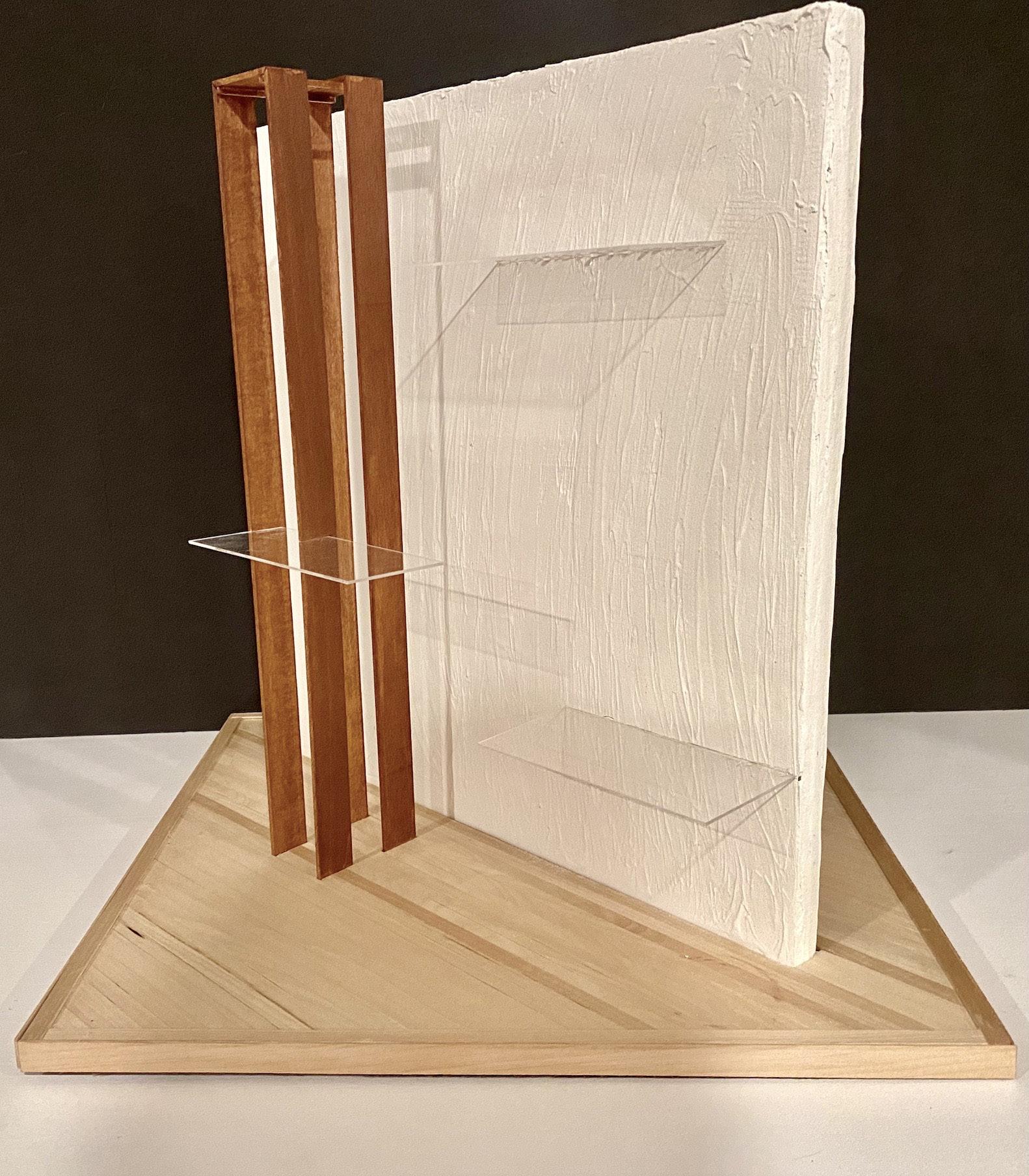
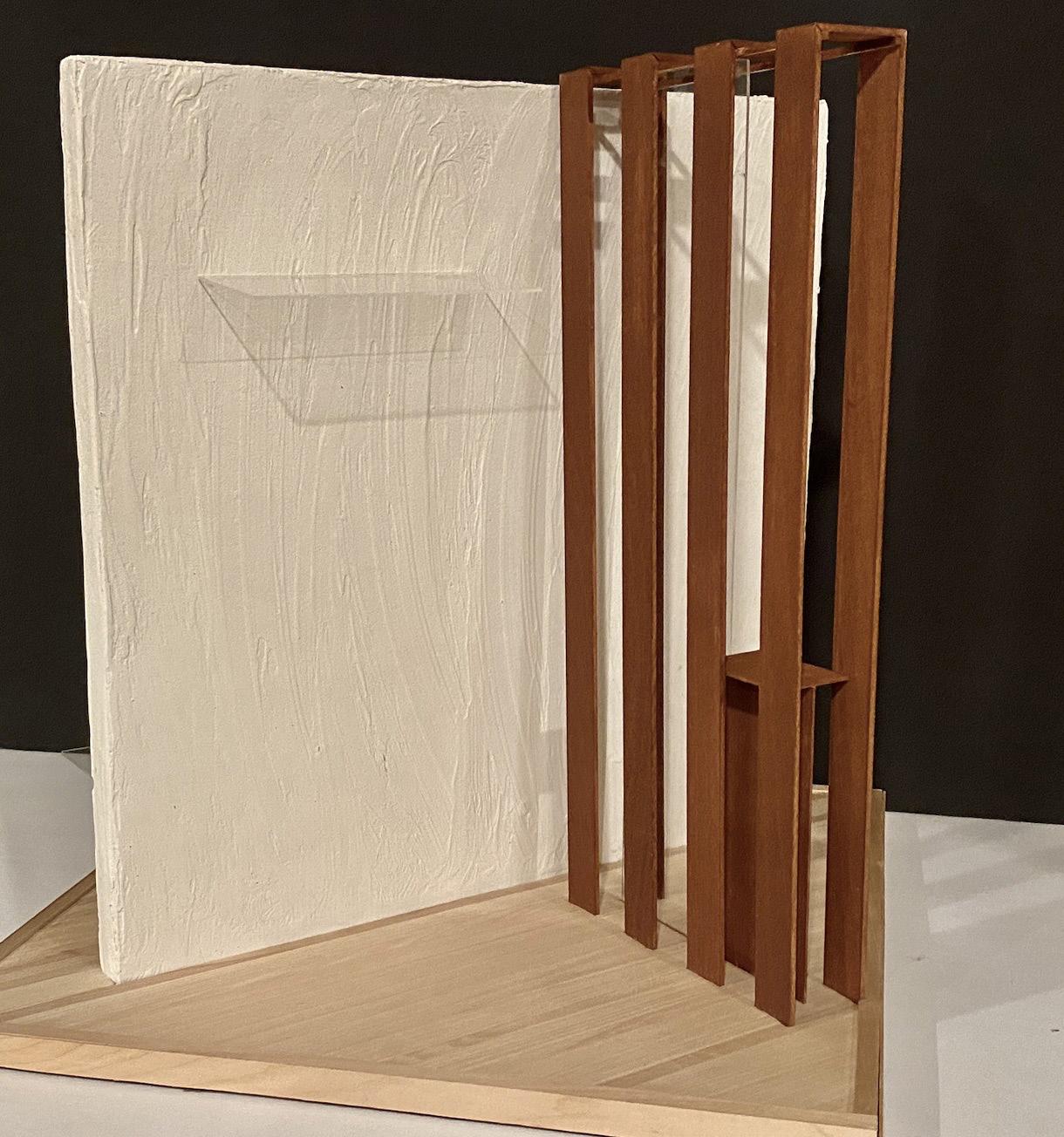
PROJECT 3
The final project of Design II asked us to create a cabin based off elements from our case study house. For this project, it was extremely important to understand the site and its effect on our cabin design. This project required a class proposed site plan and model; from there, student chose a specific site parcel to build their cabin on.
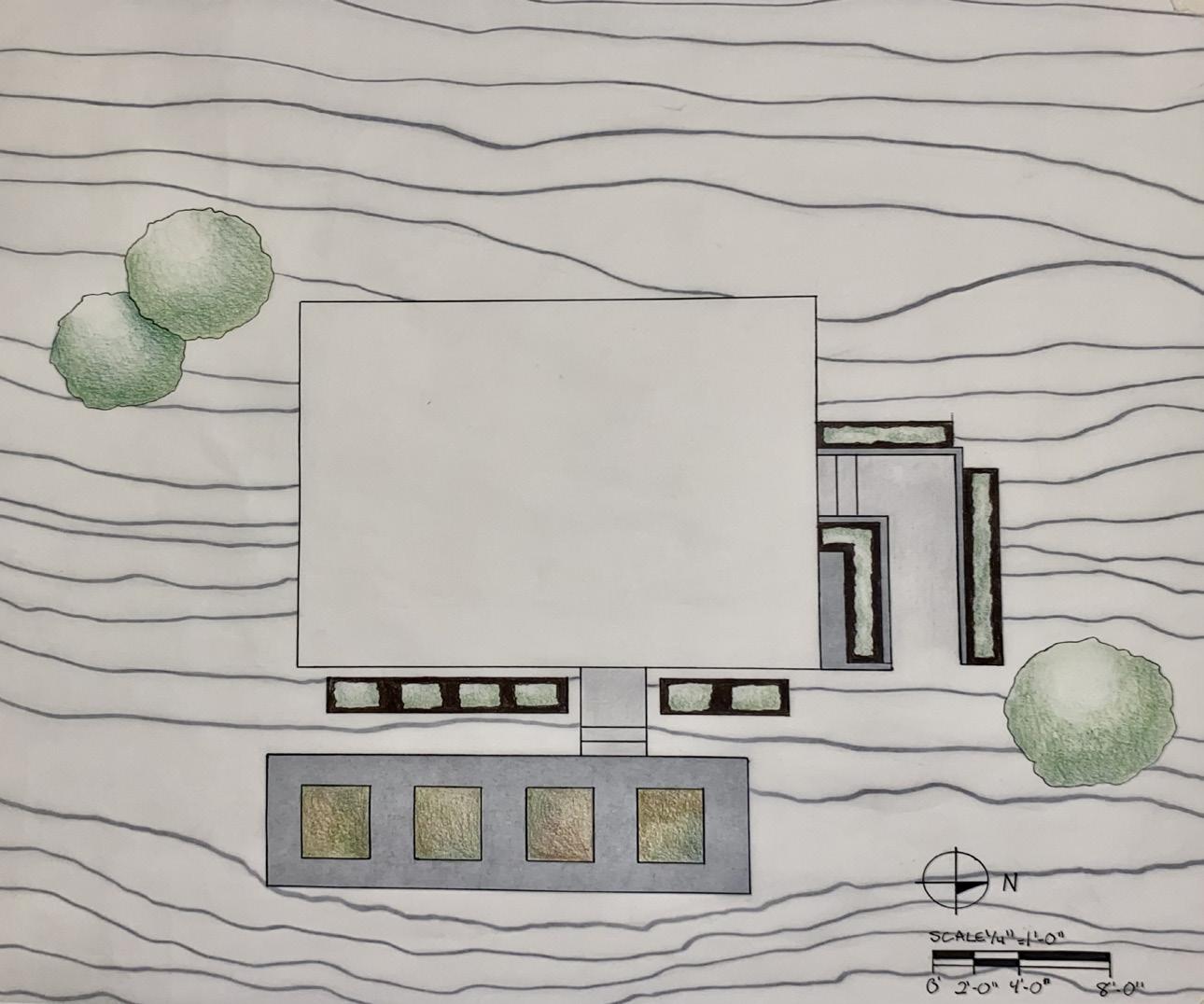
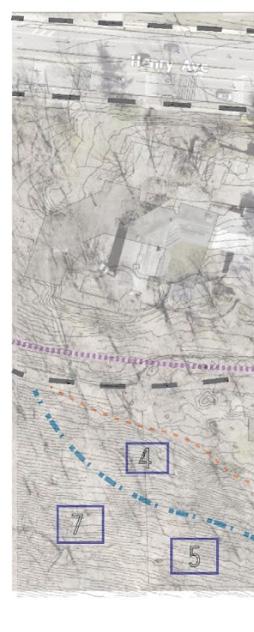

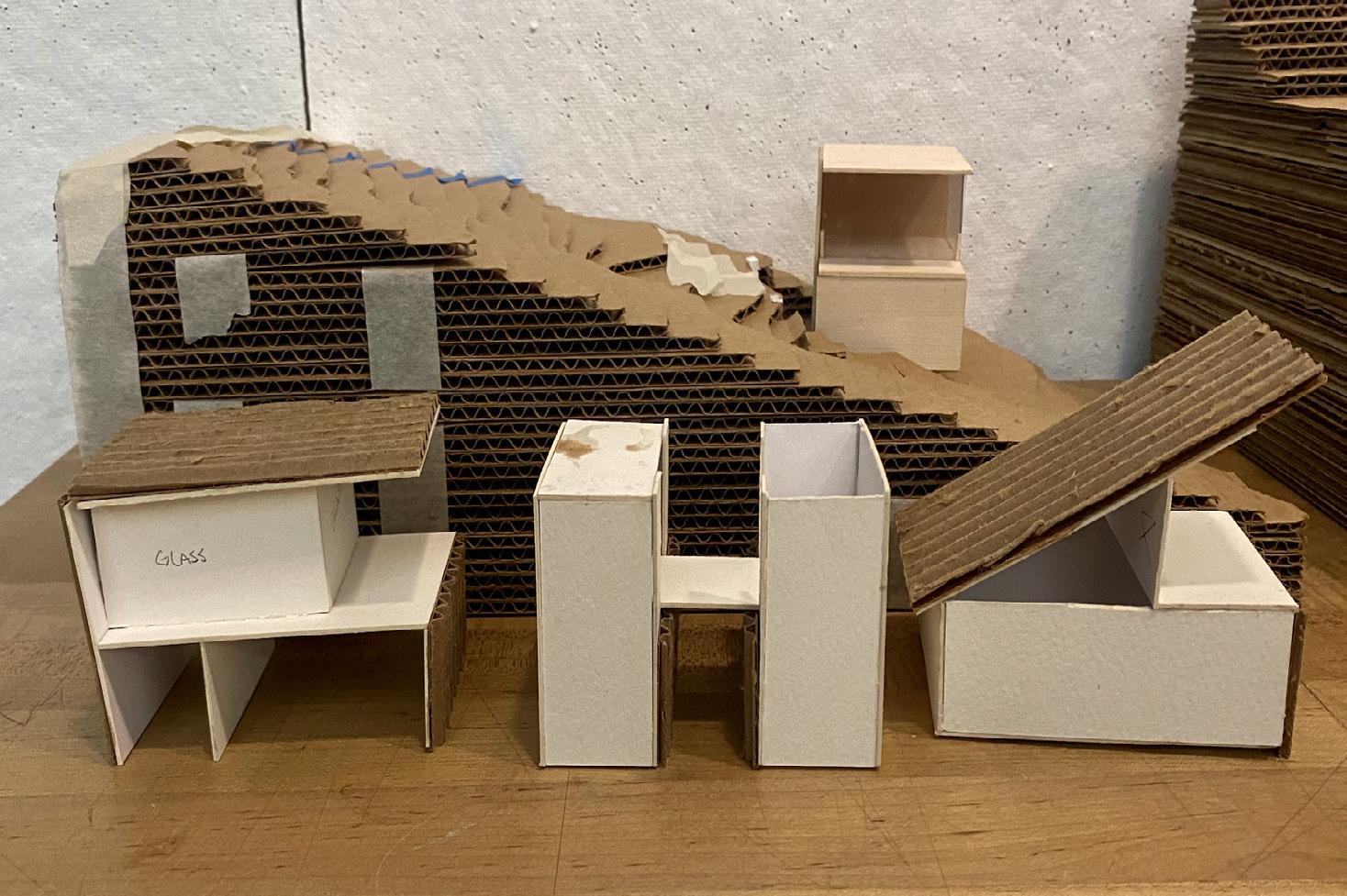
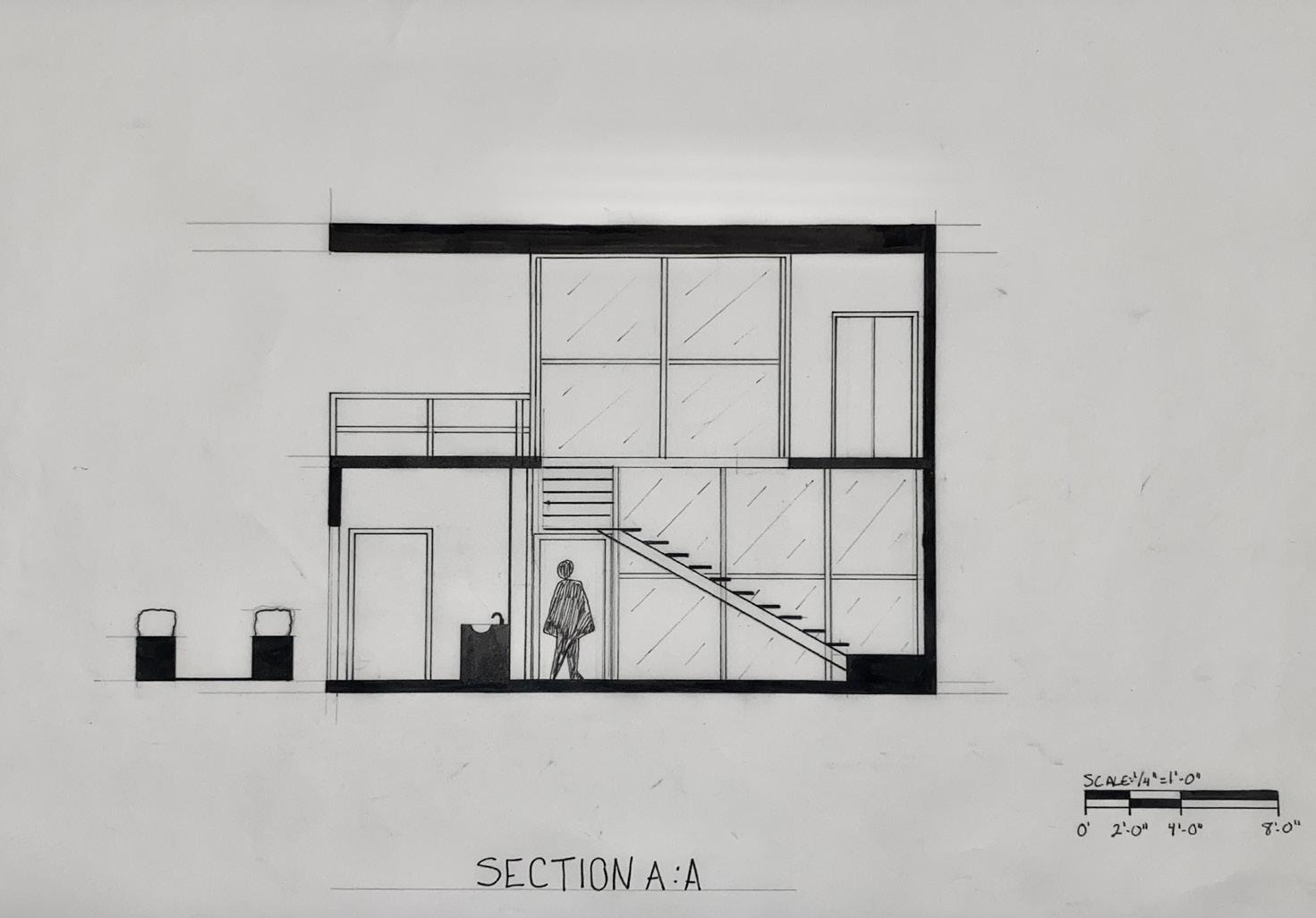


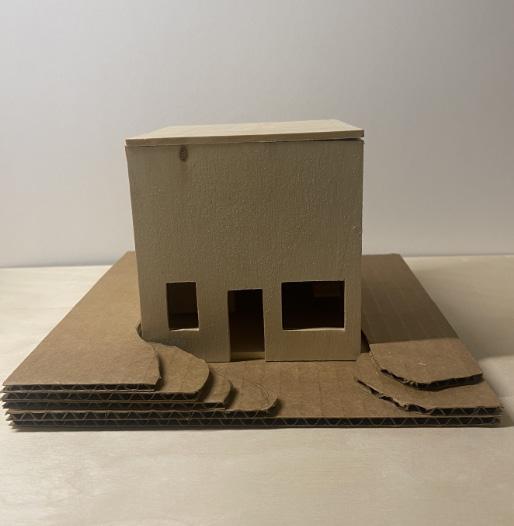
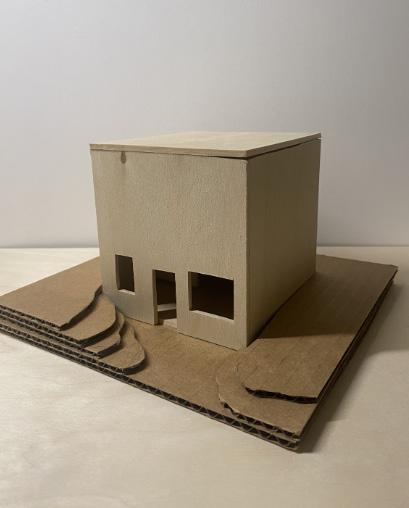

VISIONARY DESIGNERS



The Visionary Designers Presentations required students to work in groups
groups or by themselves to research a designer and their impact in the field.
