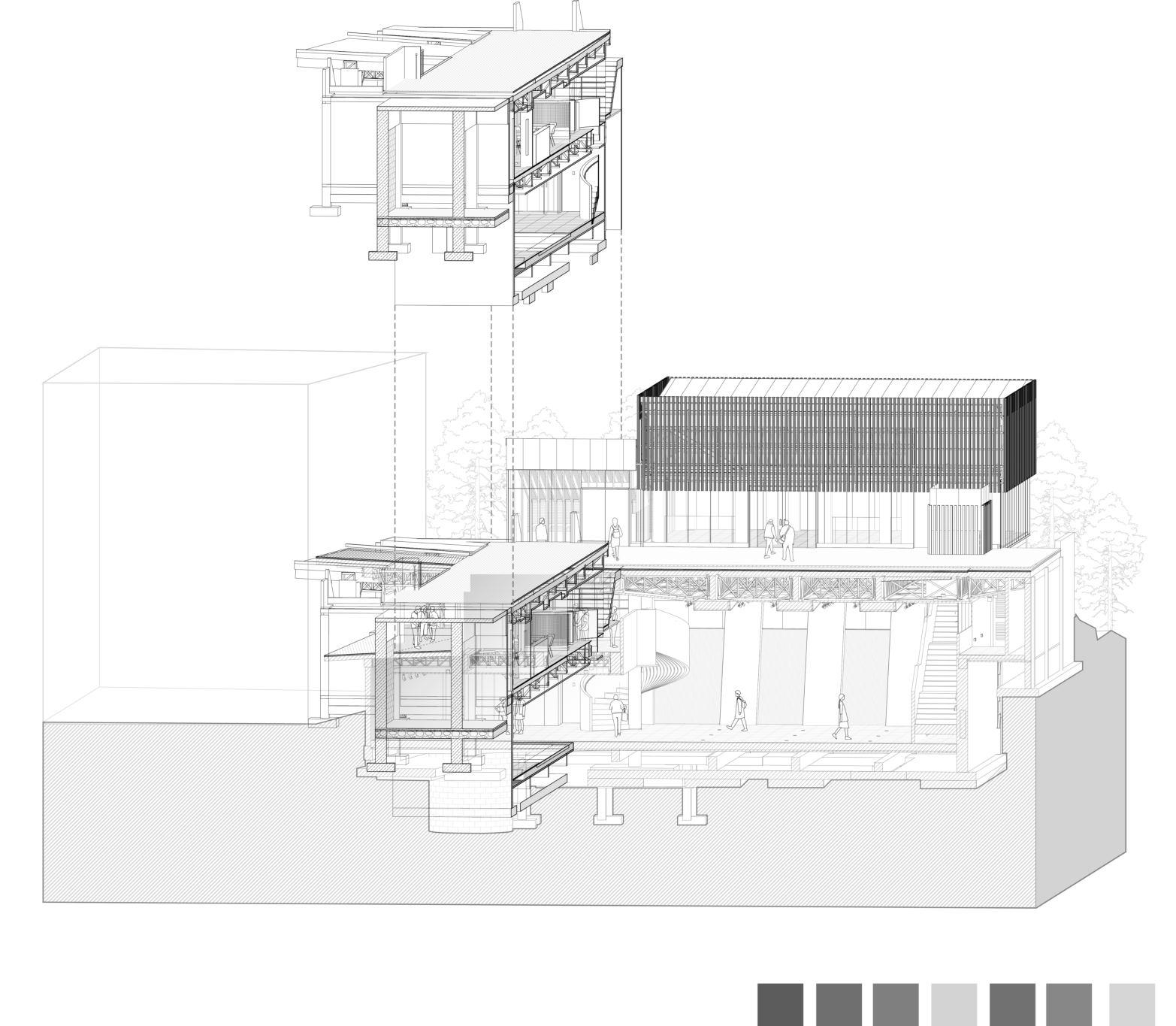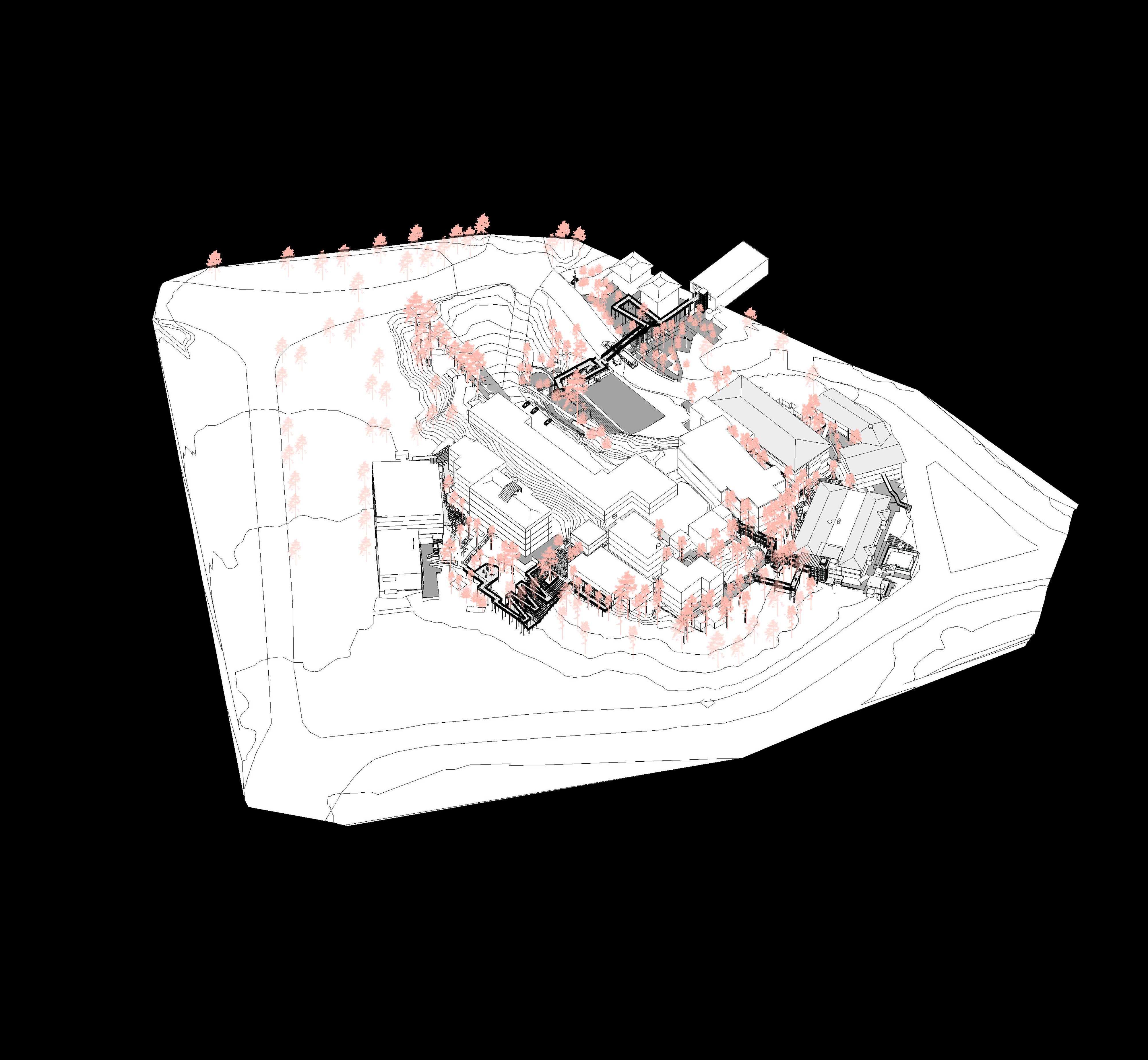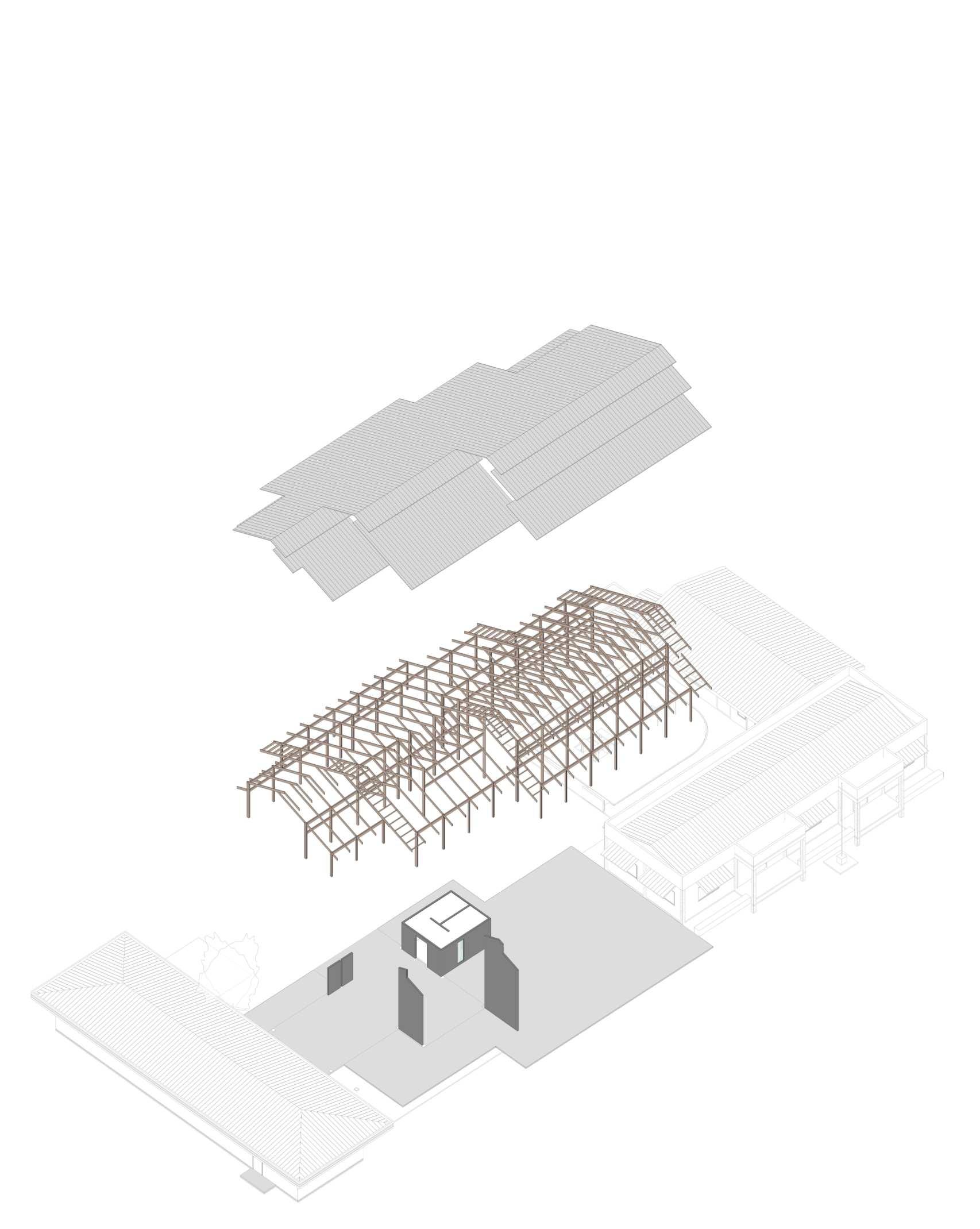
portfolio architecture
 Raymond Omanito
2017-2024 selected works
Raymond Omanito
2017-2024 selected works











 Raymond Omanito
2017-2024 selected works
Raymond Omanito
2017-2024 selected works



















The transportation network around the UP Baguio Campus has become the main rotunda and major thoroughfare by the public vehicles entering the city central business district. The roads encircling the school perimeter which also divides the campus pedestrian network have been more of a major concern in terms of safety among the students traversing the other side of the campus’ property. With that, a pedestrian footbridge was proposed as part of the interconnectivity project to connect the adjacent university campus facilities. The proposed design of the bridge is constructed with steel frames as the main structural component with timber frame enclosure that functions as barrier for safety. Combined with elevated ramps and boardwalks, this will improve the accessibility and gives a sense of security for the whole university.
 Connecting Bridge Design Iteration 02
Connecting Bridge Design Iteration 02










































































Developed as an art space and a combination of a micro theater, the Teatro Amianan is a contemporary addition to the existing Communication and Arts Building located along the campus boundary of the University of the Philippines Baguio. The theater is designed to accommodate up to 120 people for academic functions, including lectures, performances, and ceremonies supported and hosted by the university. As part of the University’s plan to redevelop and improve the totality of their grounds, the addition of this micro theater supports their vision to further develop and provide learning spaces that exceed existing academic norms.



Standing seam roof assembly

Glues laminated timber main structure
Interior timber slats
Mezzanine Level
Amphitheater
Art Space
Reinforced Concrete Structure
Redeveloped outdoor gathering and circulation space





















The team for the project took charge of the drafting intricate BIM models from the initial conceptualization phase drafted by the Principal Architect in AutoCAD. Precision and attention to detail were paramount as the team crafted the foundational drafts using Autodesk Revit Architecture. The work done involved seamless collaboration with the allied professionals to ensure the integration of their expertise into the BIM models, laying a solid groundwork for the comprehensive development plans for the Municipal Hall of Infanta Quezon Project.
 Public Spine
Passenger Elevator
Public Spine
Passenger Elevator




















