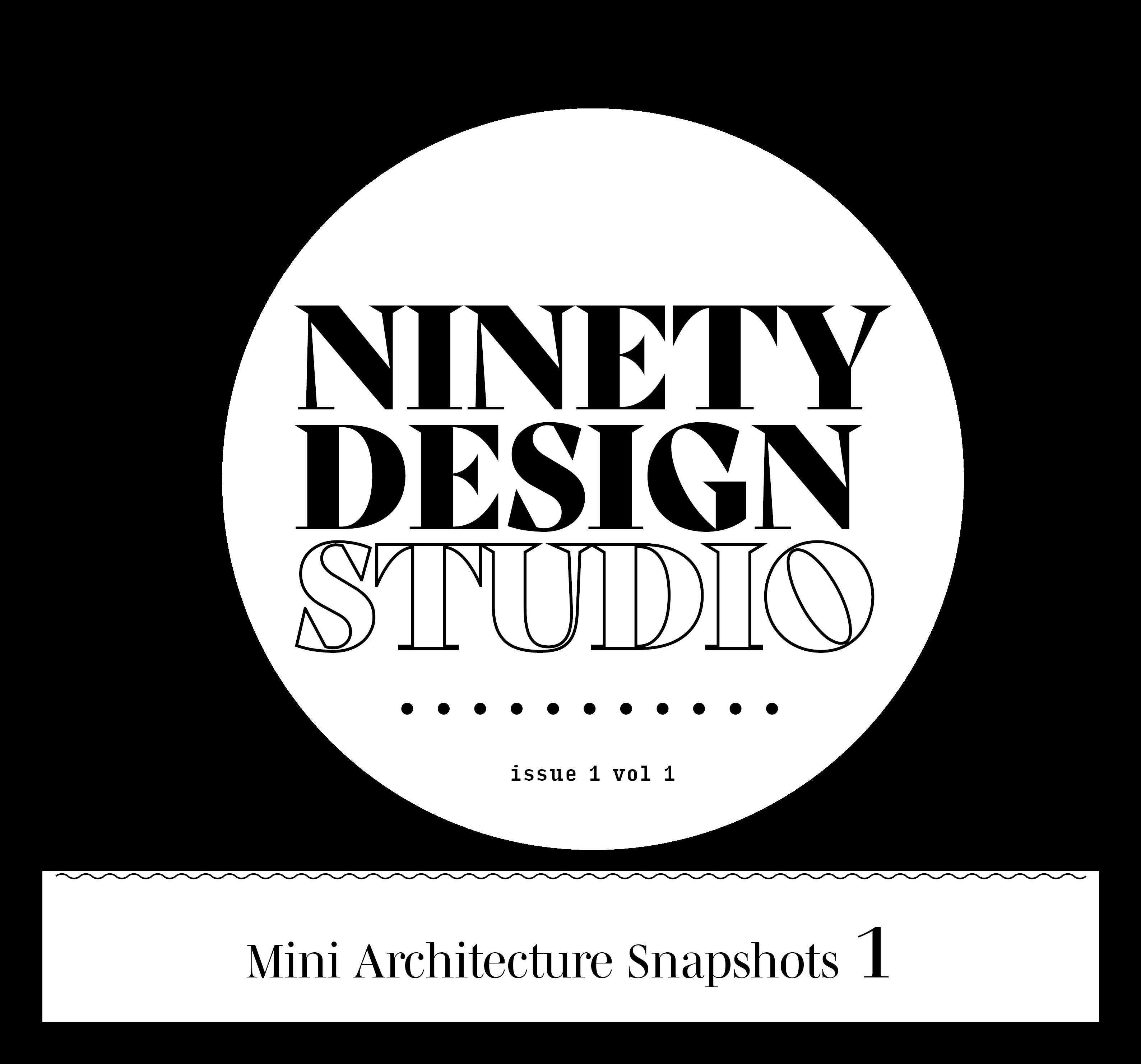
Architectural Illustrations
These illustrations are in collobartion with ninety design studio- produced for the presentation boards in the United Architects of the Philippines 50 Notable Architects Award.


These illustrations are in collobartion with ninety design studio- produced for the presentation boards in the United Architects of the Philippines 50 Notable Architects Award.
The project rehabilitates the existing Galerya Kordilyera converting it into an entrance pavilion that connects it to a subterranean exhibition spaces. By designing it this way, we are able to achieve a seamless integration into the existing campus, the Museo is brought below ground maintaining a plaza above it and at the same time moving the covered walks below ground thereby further increasing the open spaces above.
The museum will also feature a climate controlled curating storage space where artifacts are stored, cataloged and displayed at the same time.


Undergtound Gallery & Exhibit


Strengthening street-park connection
The project reimagines the park as an open space allowing for multiple types of activities. The wedge shape and gradual slope of the site is taken advantage of by introducing a stepped surface that may function as platforms for viewing during speaker-led events and a stage for others. The space would also allow for mobile stages and setups to be fabricated anywhere within the square allowing it to be used for different purposes such as theatrical performances, concerts, fairs, Sunday markets and art exhibitions.


Strengthening street-park connection Integrating amphitheater into the design as viewing for different type of public displays and assemblies


Developed as an art space and a combination of a micro theater, the Teatro Amianan is a contemporary addition to the existing Communication and Arts Building located along the campus boundary of the University of the Philippines Baguio. The theater is designed to accommodate up to 120 people for academic functions, including lectures, performances, and ceremonies supported and hosted by the university. As part of the University’s plan to redevelop and improve the totality of their grounds, the addition of this micro theater supports their vision to further develop and provide learning spaces that exceed existing academic norms.


This project aims to integrate the contents of the museum into our contemporary setting, designing a space that is more pragmatic than aesthetic. The protagonist of the project then is not the building itself, rather the narrative that creates the end product and the spaces that hold the essence of the culture, which is emphasized on the events, people, and their connection and relationship with nature.

Municipality of Apayao



Municipality of Maligccong

of

Exploded Isometric