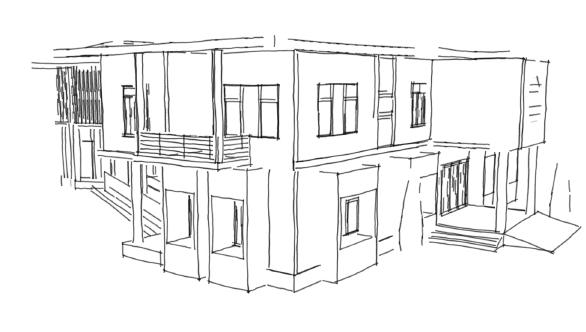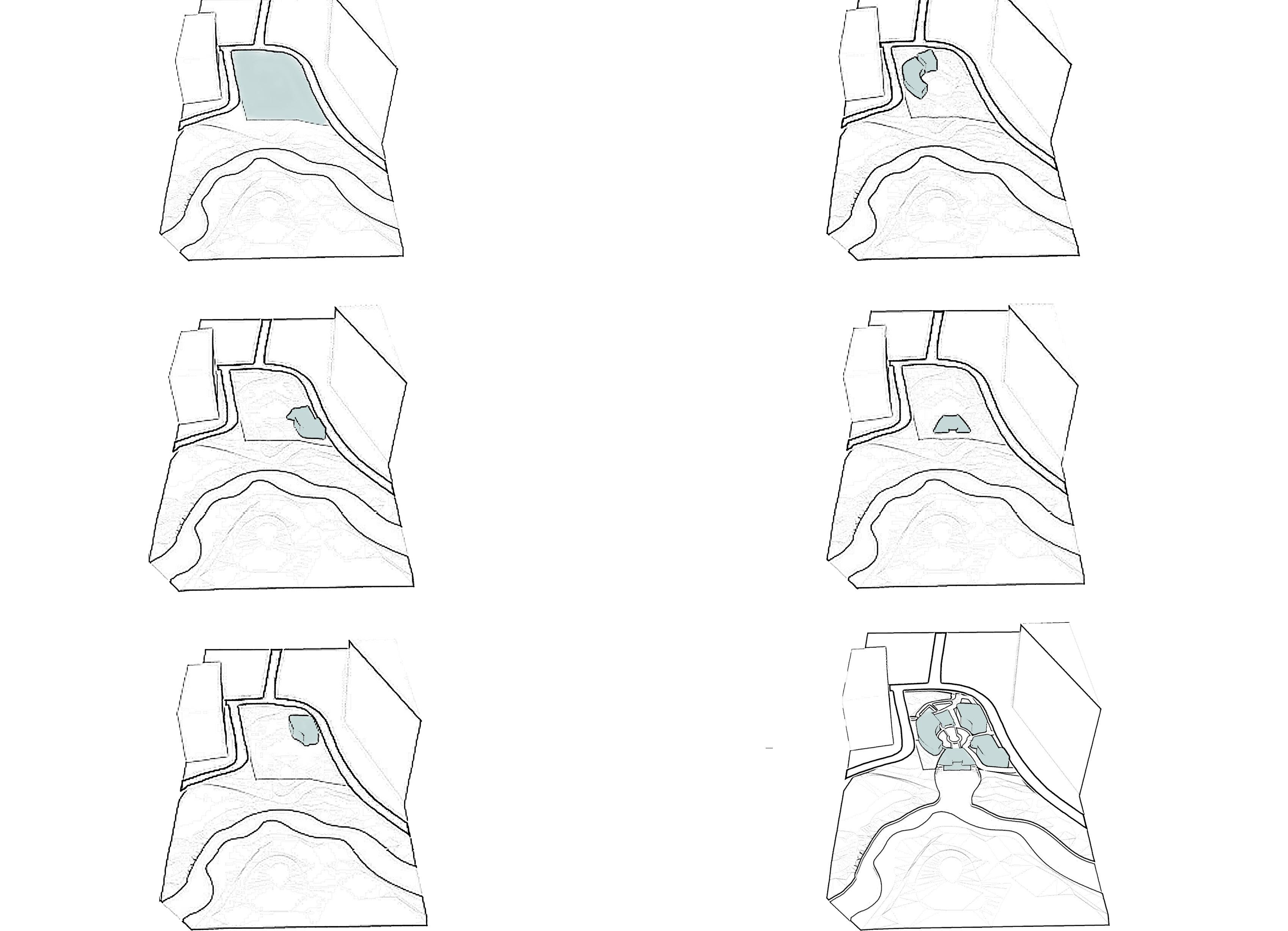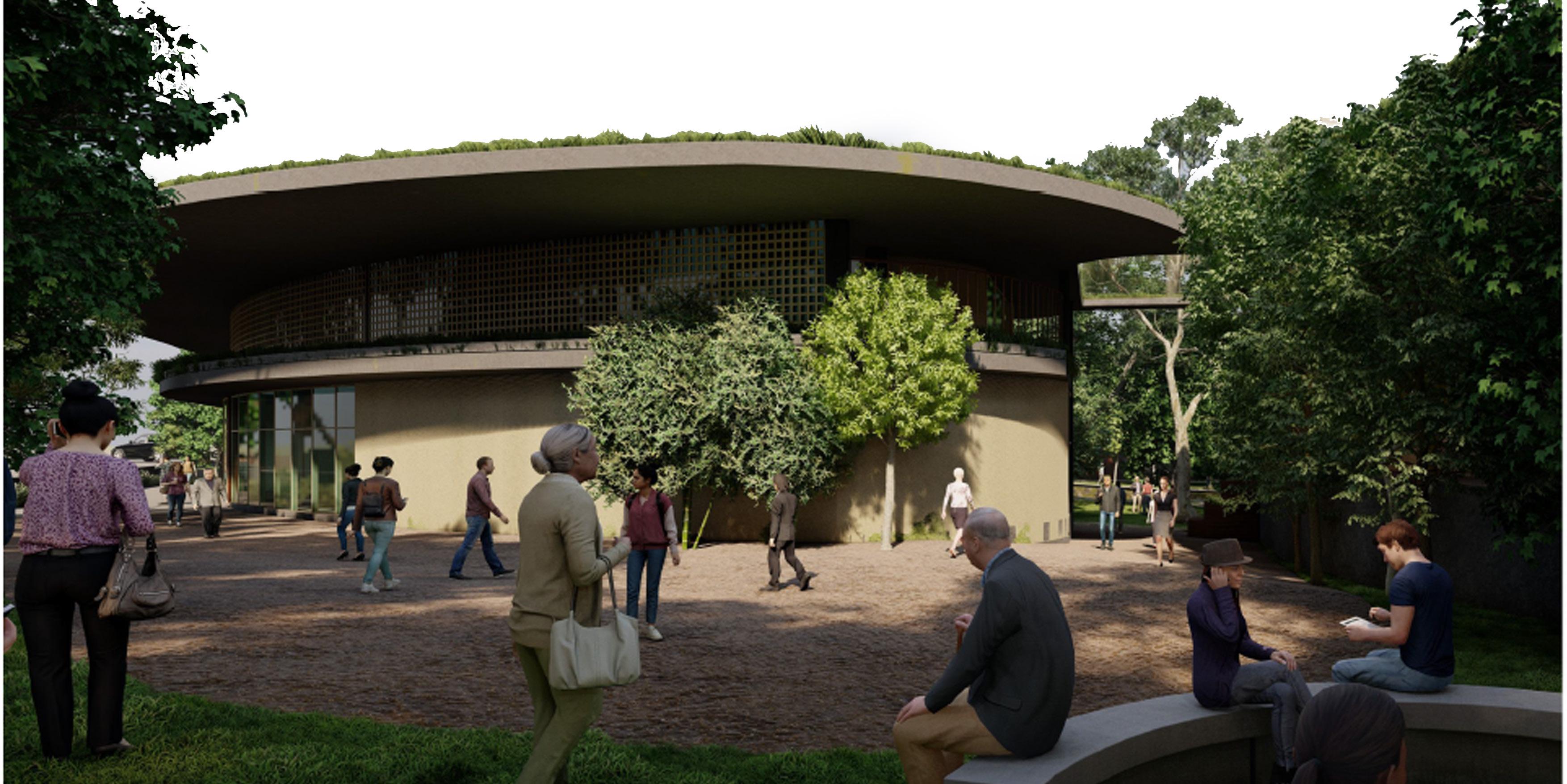PORTFOLIO

I am MOHAMMED RAYEES N P, A TWENTY-TWO-YEAR-OLD Architecture aspirant with huge urge to learn and try different ideas in Architectural design.

This PORTFOLIO presents about some of my works that demonstrated my creative ideas and communicated visual thinking.
HOPE YOU ENJOY THANK YOU !
PORTFOLIO MOHAMMED RAYEES RESUME Hi
rayeesmhd1@gmail.com
Neeliparambil [H]
22nd Mails,Manjeri [P.O]
+91 7994408049
Malappuram,Kerala,India
EDUCATION
Government L.P School Manjeri,Kerala [2006-2010]
HMS AUP School Thurakkal Manjeri,Kerala [2011-2014]
HMY HSS Manjeri , Kerala [2015-2018]
Asian School of Architecture and design innovation, Vyttila,Kochi,Kerala [2019-Present]
SKILLS/ INTREST
Sketching
Singing
Football
Traveling
Cinema Photography
LANGUAGE
Malayalam
English
Tamil
Hindi [basic]
ACHIEVEMENTS SOFTWARE
-volunteer managment head at KOCHI DESIGN WEEK
-volunteer managment head at MONSOON ARCHITECTURE FESTIVAL
-Selection of my multi purpose project work in college book
Revit Rhino[basic] Photoshop
Autocad 3Dx max [basic] Indesign
Sketchup Blender[basic] Illustrator
Lumion
RESUME
INFO
O N T E N T




PORTFOLIO MOHAMMED RAYEES CONTENT
01
C
PORTFOLIO MOHAMMED RAYEES CONTENT 01 02 03 04 RESIDENCE DESIGN PHC DESIGN KHAADI HUB CONVENTION CENTRE 02
SKILLS
The floor plans were built in auto cad,process were built in sketch up and edited in photoshop
RESIDENCE DESIGN

RESIDENCE
The design for a telecom engineer and family
so i have given more importence client needs , contextual spaces and tropical modernistic design approach
PORTFOLIO
MOHAMMED RAYEES
01
03 RESIDENCE DESIGN
PORTFOLIO MOHAMMED RAYEES RESIDENCE DESIGN
Creating built and unbuilt spaces

Dividing whole block in to public,semi public,private
Substracting central space in to court yard and for smooth wind movement according climate
Three blocks connected through by creating service space at centre
Creating north west space open entertainment zone for and enjoying
Placing a screen in front of entertainment zone for getting privacy from public
04

PORTFOLIO MOHAMMED RAYEES 05 RESIDENCE DESIGN
B
Ground floor plan
First floor plan

06
PORTFOLIO MOHAMMED RAYEES RESIDENCE DESIGN

PORTFOLIO MOHAMMED RAYEES 07 RESIDENCE DESIGN
SECTION BB
SECTION AA
PORTFOLIO MOHAMMED RAYEES RESIDENCE DESIGN

Meterial and colour pallets are given according to climate and context

08
SKILLS
The floor plans and 3D model were biult in revit ,process were built in sketch up and edited in photoshop

PHC DESIGN
PRIMARY HEALTH CENTRE
It is the first contact a person with the health system when they have a health problem.it refers to a board range of health service provided by medical professionals in the community
so i have given more importence to the spaces like more open and relaxing connected to nature and easy accessible from all service
PORTFOLIO
MOHAMMED RAYEES
02
09 PHC DESIGN
Site with main road and pocket road
creating build and unbuild spaces
substracting front and back spaces for getting natural light
shaping build space according to climate
twisted upper block for smooth wind flow
created blocks according to requirments and substracted central space for comfort natural space

10 PORTFOLIO MOHAMMED RAYEES PHC DESIGN


PORTFOLIO MOHAMMED RAYEES 11 PHC DESIGN
A B B A
Ground floor plan


12 PORTFOLIO MOHAMMED RAYEES
DESIGN
PHC
B B A A
First floor plan



PORTFOLIO MOHAMMED RAYEES 13 PHC DESIGN
SECTION BB
SECTION AA
Meterial and colour pallets are given according to climate and context


14
PORTFOLIO MOHAMMED RAYEES PHC DESIGN
PORTFOLIO MOHAMMED RAYEES
KHAADI HUB
SKILLS
The floor plans and 3D model were biult in revit ,process were built in sketch up and edited in photoshop

MULTI PURPOSE BUILDING
Khaadi textile hub is the purpose of this design .The juxtaposition of khaadi retail hub and khaadi learnig and research hub were whole design of the whole building
So why khaadi is the site context situtated core town of ernamkulam .so people can get more knowldege about indian contextual climatic friendly textile khaadi.
15
KHAADI HUB
03
From single block
By the study of climate and traffic sharp edge turns into curve
According to wind movement in S-W direction the block divided in to two for do not disturbing the wind movement through the site
Creating staggerd movement and ares by adding levels for diffrentiating service connections
According to the service function the number of blocks are determined
Roof tops also makes functional space for people

16 PORTFOLIO MOHAMMED RAYEES KHAADI HUB
Same typology repeated according to each function of the floor


PORTFOLIO MOHAMMED RAYEES 17 KHAADI HUB
floor plan





18 PORTFOLIO MOHAMMED RAYEES KHAADI HUB Section
SKILLS
The floor plans and 3D model were biult in revit ,process were built in sketch up and edited in photoshop

CONVENTION CENTRE
CONVENTION CENTRE
Commonly percives as a complex of built up and open space which designed to bring people together who discuss and explore their mutual intrest of an subject. These mainly designed to maximize attendees productivity and concentration by offering a dedicated learning environment in high quality semi-private surroundings
so i have given more importence to the spaces that can connect all services in circle.That will gave every space become functional .
PORTFOLIO
MOHAMMED RAYEES
04
19 CONVENTION CENTRE
Site with contour and water body near by Exhibition and admin block s-w for easy access.curved for smooth wind movement
Accomodation and kitchen block placed north for easy service access and getting north light
Pavilion block placed east side for utilising water view
Auditorium placing N-W for getting highest view to auditorium contour higher there
All blocks are curved to merge the contour context and according to climate

20 PORTFOLIO MOHAMMED RAYEES CONVENTION CENTRE

PORTFOLIO MOHAMMED RAYEES 21 CONVENTION CENTRE Master plan
PORTFOLIO MOHAMMED RAYEES CONVENTION CENTRE
BLOCK DIVISION
Site plan

22
1. Auditorium block
2. Admin block
3. Exhibition and multIpurpose block
4. Pavilion block
5. Kitchen and dining block
6. Accomodation block


PORTFOLIO MOHAMMED RAYEES 23 CONVENTION CENTRE
SECTION AA
Meterial and colour pallets are given according to climate and context


24
PORTFOLIO MOHAMMED RAYEES CONVENTION CENTRE
WORKING DRAWING

PORTFOLIO MOHAMMED RAYEES 25 WORKING DRAWING
Low income group Housing cluster plan

26
TERRACE PLAN
PORTFOLIO MOHAMMED RAYEES WORKING DRAWING
MODEL MAKING
Physical model done for the project muilti purpose high rise building [Khaadi Hub]




PORTFOLIO MOHAMMED RAYEES 27 MISCELLANEOUS WORKS
PORTRAIT DRAWING


PHOTOGRAPHY


28
PORTFOLIO MOHAMMED RAYEES MISCELLANEOUS WORKS
EVENTS PARTICIPATED
Monsoon Architecture Fesitival 2023 (MAF) Volunteer head of AGHORA the stalls and Workshops

Kochi Design Week 2022 Volunteer head of installation and stalls




PORTFOLIO MOHAMMED RAYEES 29 MISCELLANEOUS WORKS
WORKSHOPS ATTENDED









30 PORTFOLIO MOHAMMED RAYEES MISCELLANEOUS WORKS
2 days bamboo and mud workshop
3D printing and parametric workshop
Parametric building design workshop
FOR REFERENCE
AR. SHIBILI ALI THAIKKAT
Asst.Professor
ASADI,Vyttila
+91 9633116785
AR. RAKESH KAKKOTH
Principal Architect and Director of Studio Acis
Asst.professor
ASADI,Vyttila
+91 9497606116
THANK YOU
FOR SPARING YOUR TIME

































































