PORTFOLIO


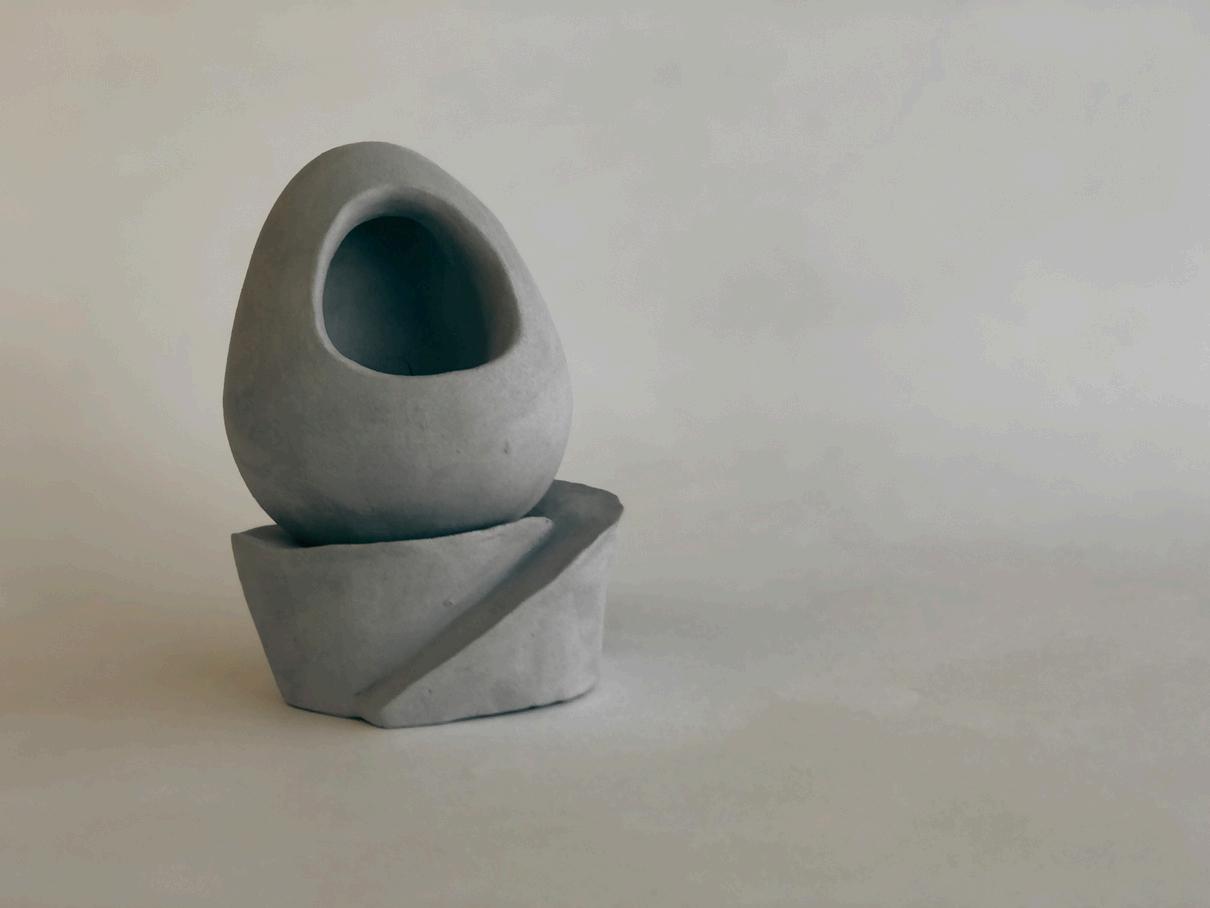
RAQUEL SANT’ANNA
INTERIOR ARCHITECTURE
A home for thoughtful design




A home for thoughtful design

PROJECT 01: Restaurant - Celia Cruz
PROJECT 02: Hospitality & Residence
PROJECT 03: Small Bathroom
PROJECT 04: Experimental Studio - Autism
CONTACT


I am an interior architecture student at FIU, passionate about design solutions. The journey into motherhood has inspired me to address real needs and creatively solve problems for products and layouts. As an innate design thinker, I combine functionality, originality, and storytelling in my work, always emphasizing meaningful design. Originally from Brazil, I studied business, published a children's book in Portuguese, and patented a cloth diaper design. I’m especially interested in space planning, furniture design, sustainability, and using design thinking to solve real-life challenges.




BLEND NOTES & JOURNEY EXPERIENCE
FESTIVE CULTURE
Celia Cruz’s salsa reflects the influence of Cuban immigrants in shaping Miami’s culture. This festive vibe is also symbolized by the iconic Florida flamingo.
CREATIONS FF&E
FLAMINGO:
Custom-made Long Seat
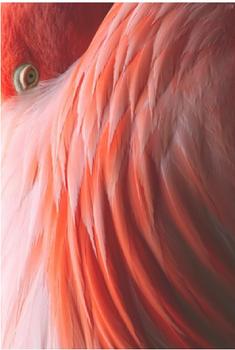

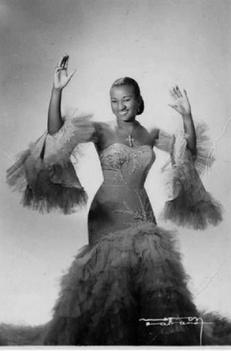

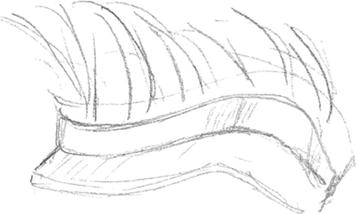
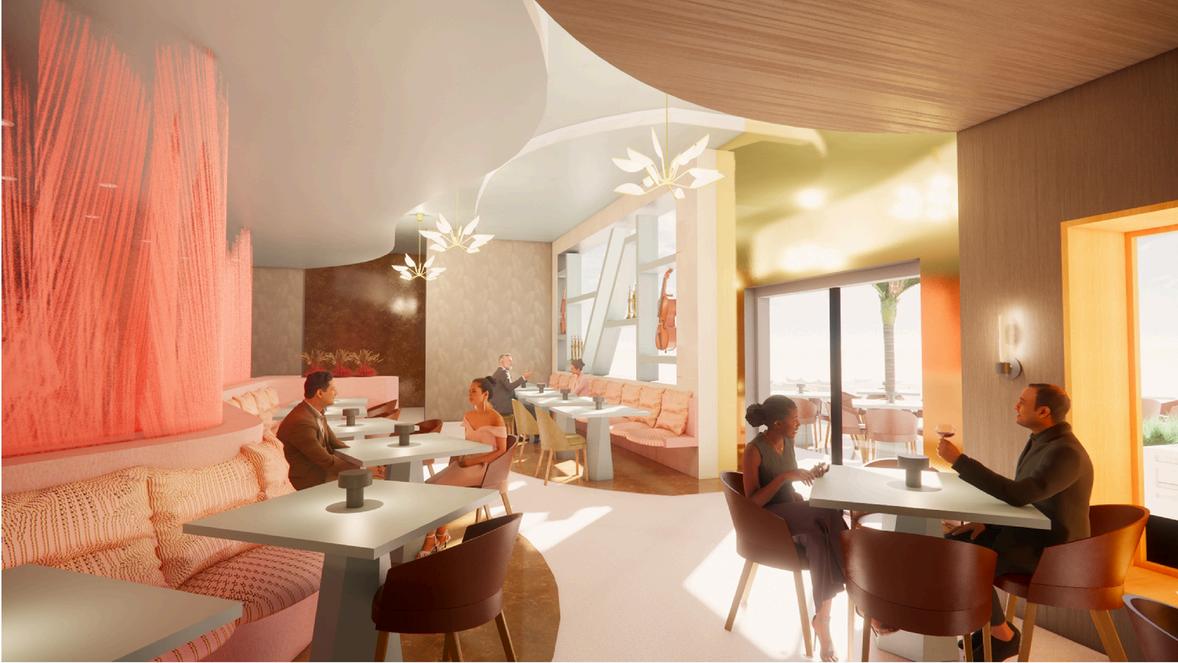
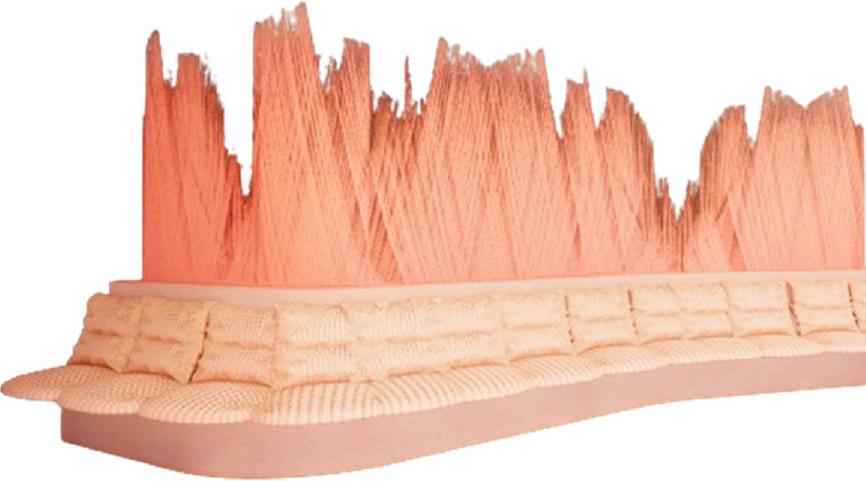
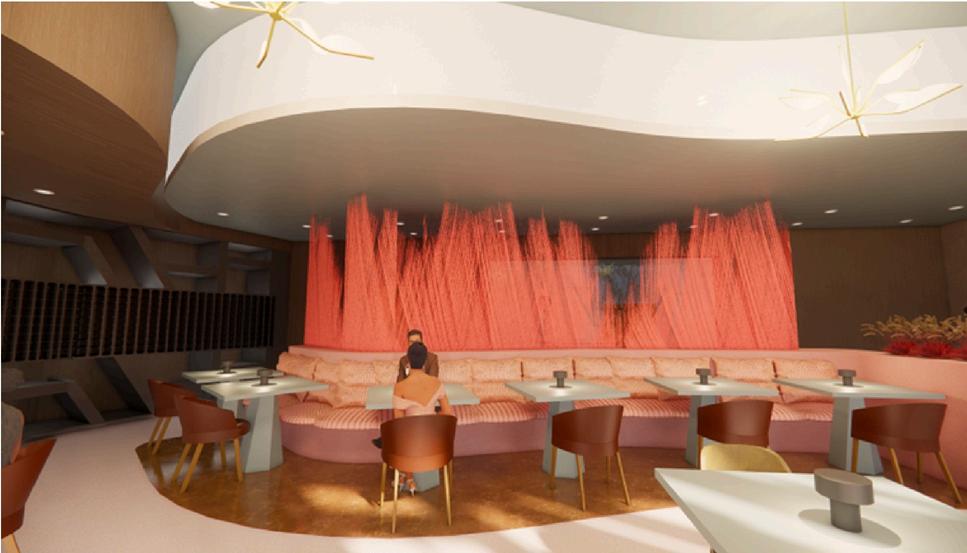
Inspirations - Pattern of Cuban salsa steps



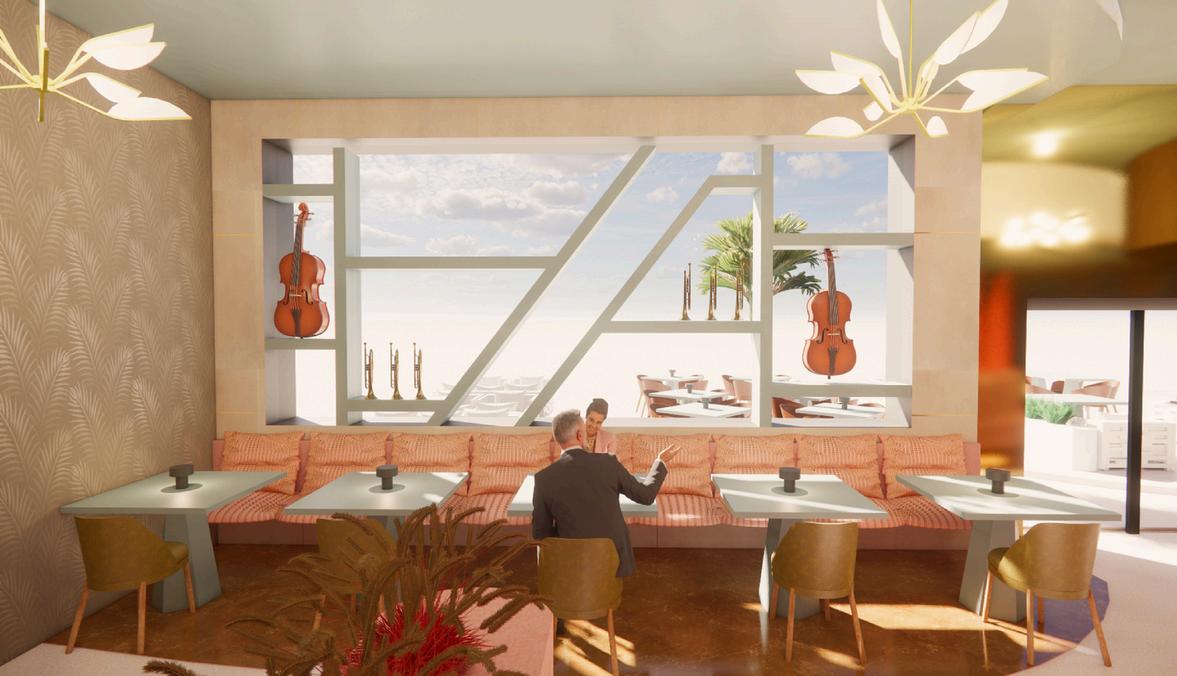
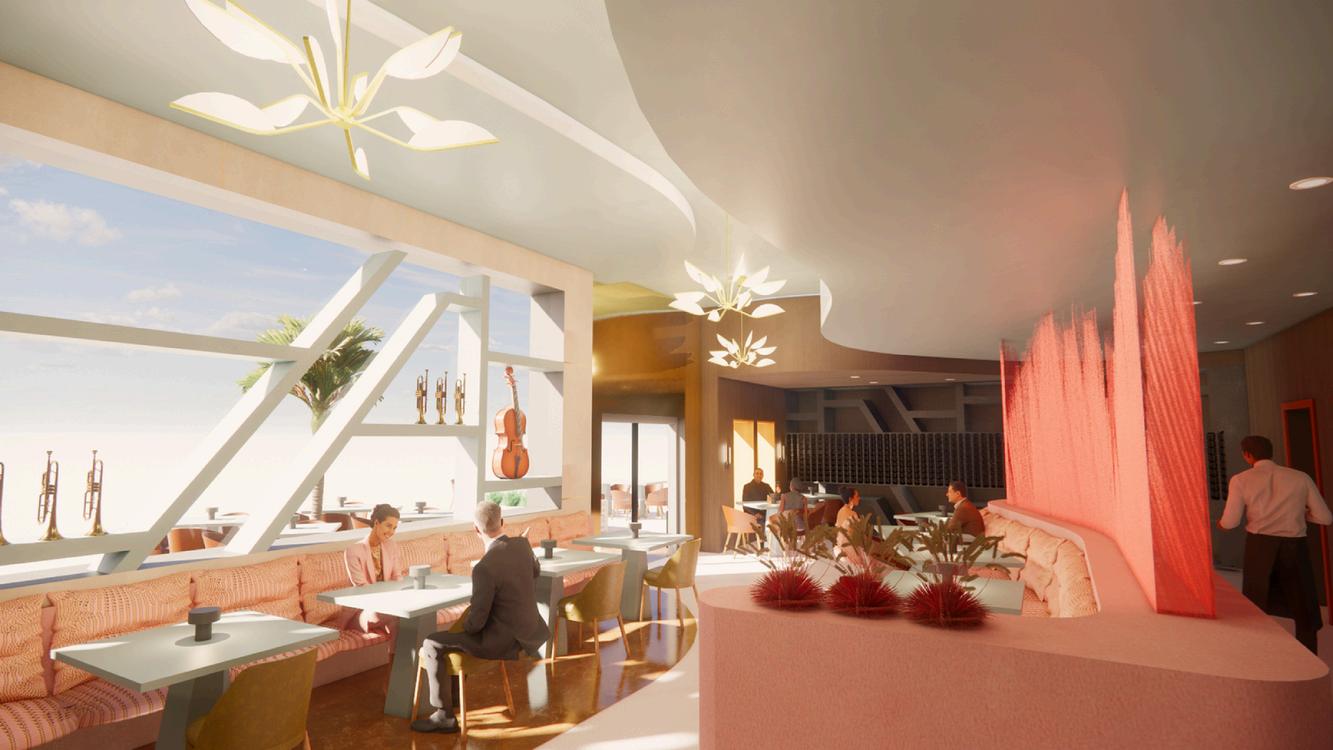

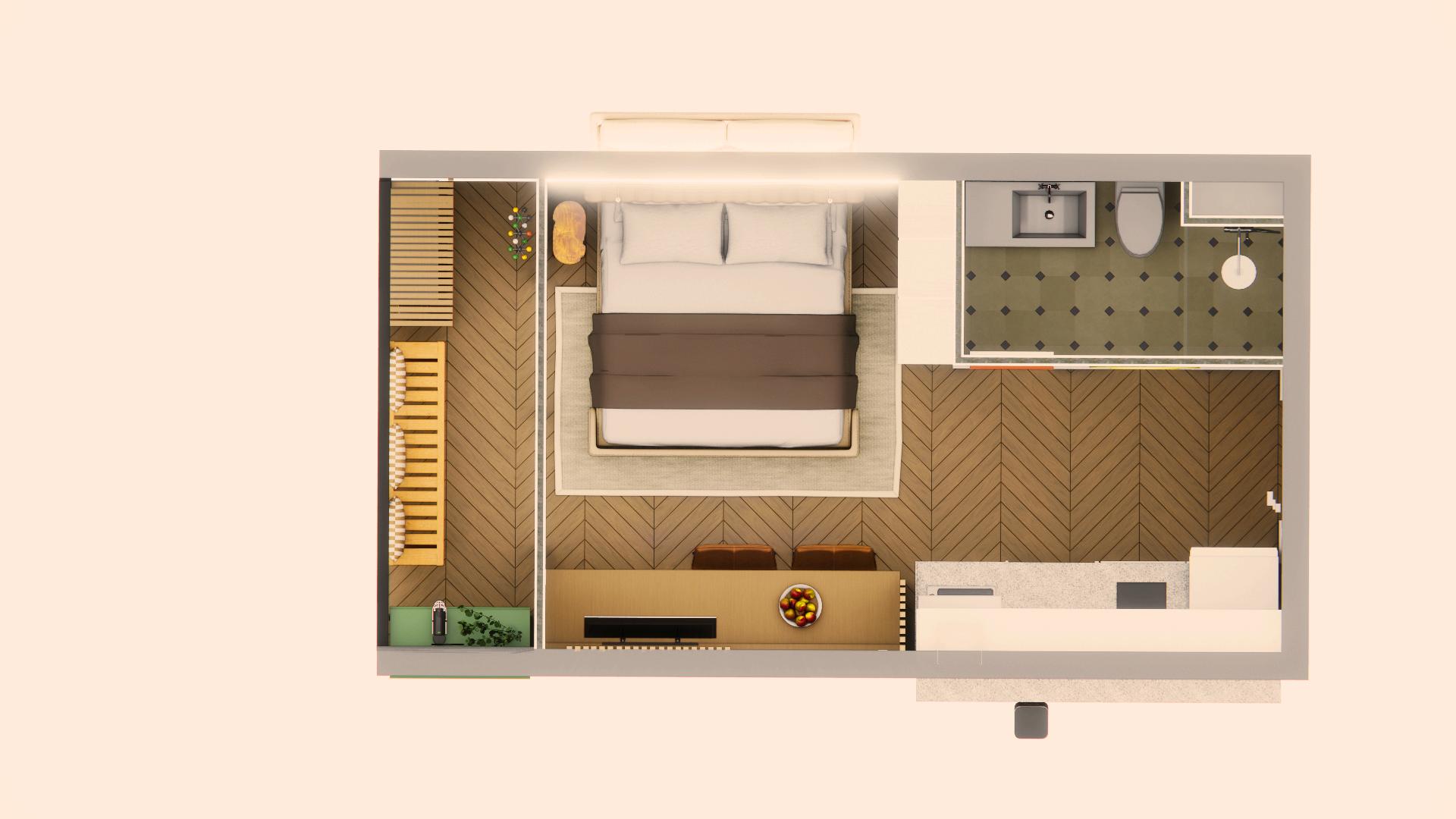
Status: Render
Location: Rua Professor Dr. José Marques da Cruz, 85 - Jardim das Acacias
São Paulo - SP |04707-020
Brazil
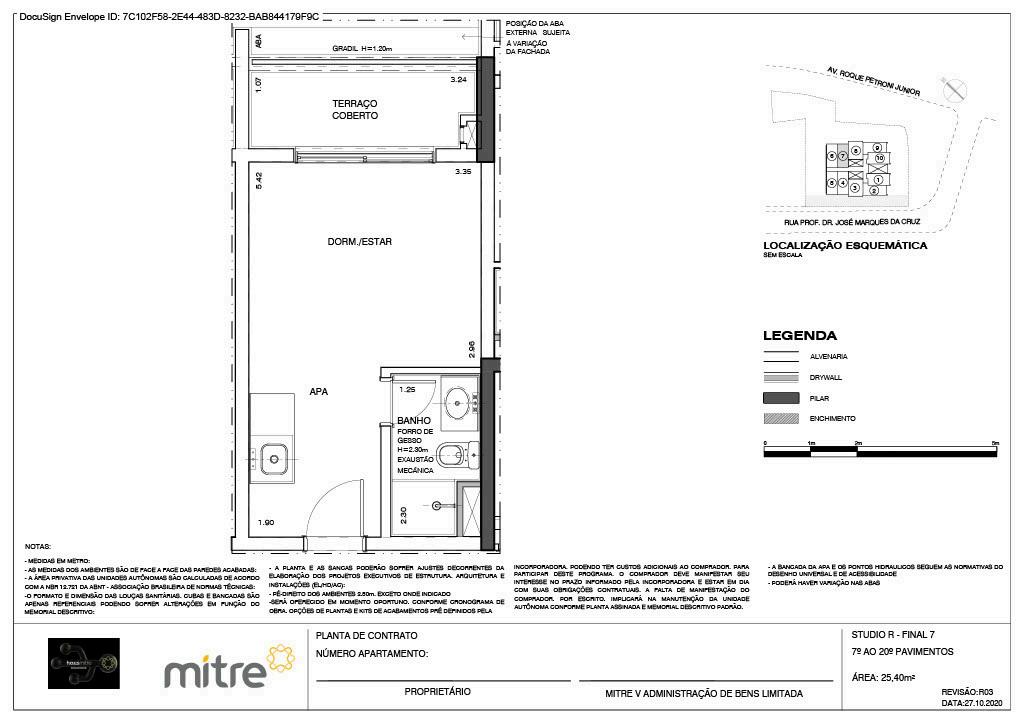
visualization
Size: 25 m2
Interior Design: Raquel Sant’Anna
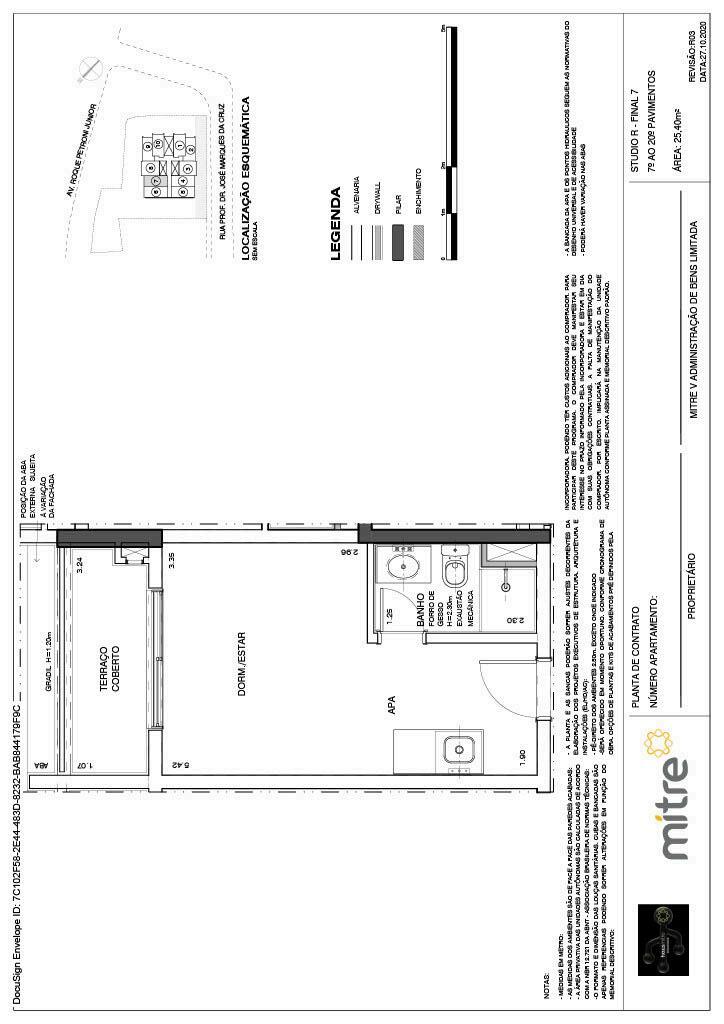

This cozy apartment in the heart of São Paulo is designed for comfort, style, and practicality. Earthy tones and biophilic elements create a calming vibe, while a smart layout ensures organization and storage. Perfect for flexible stays with a touch of hotel sophistication
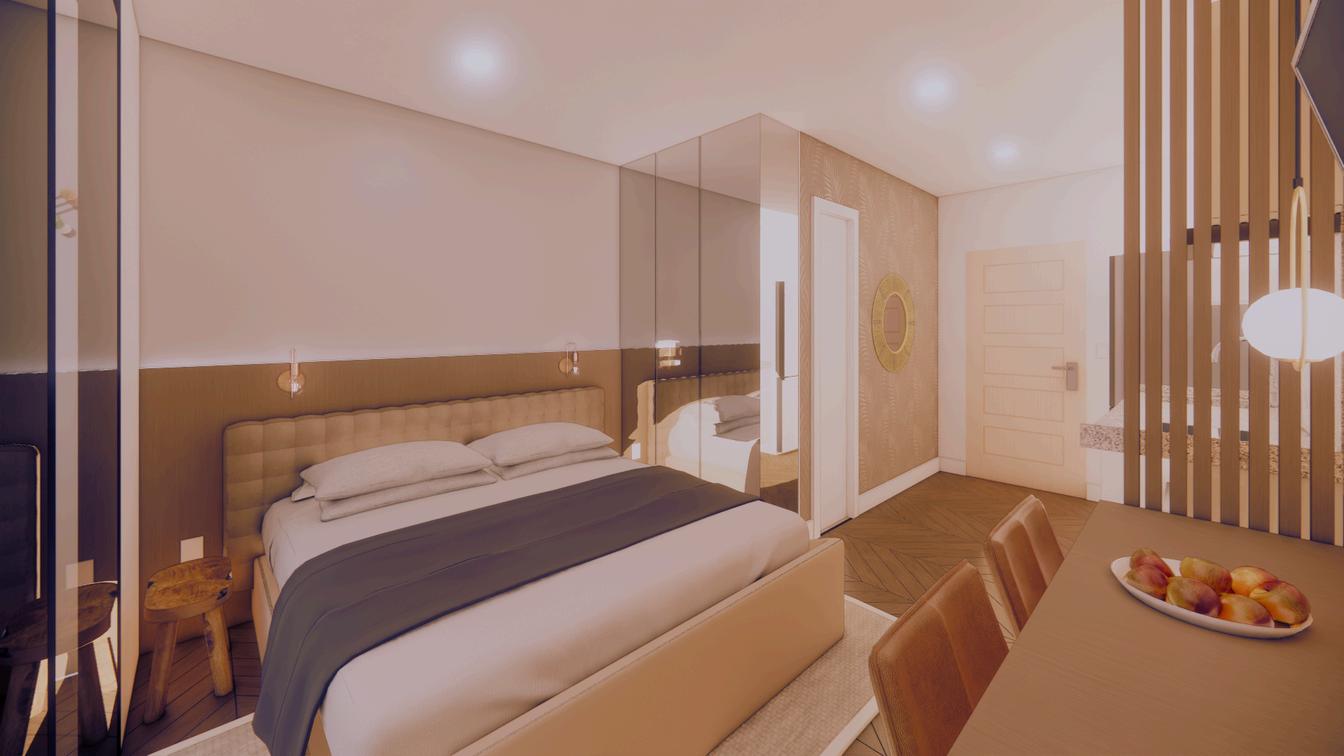
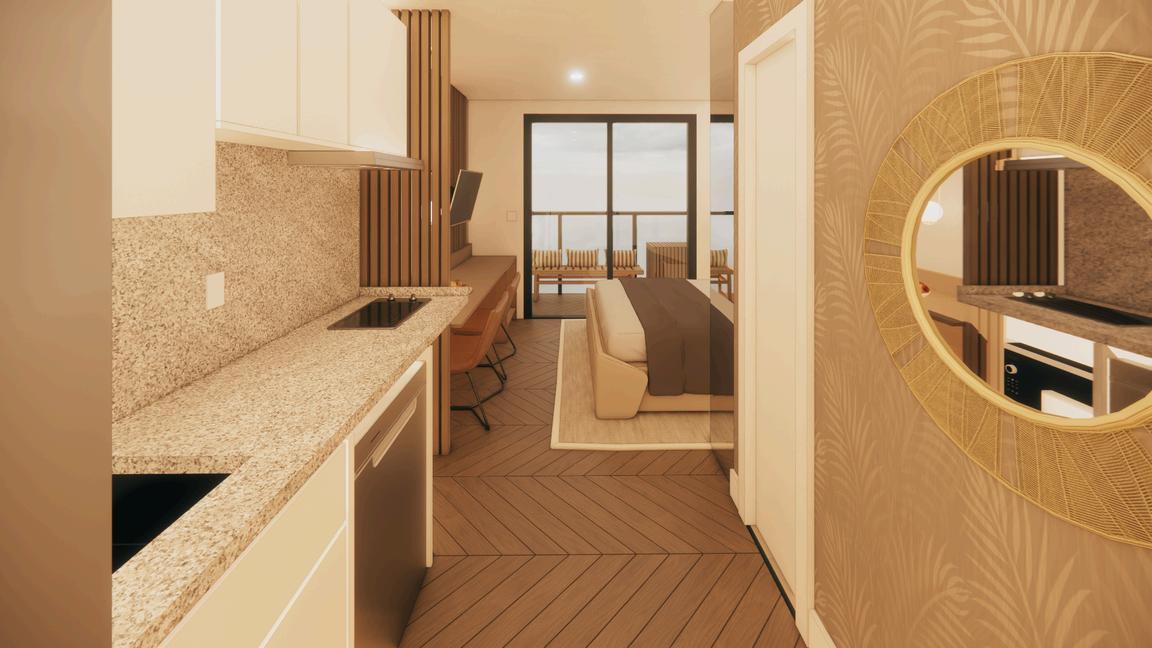
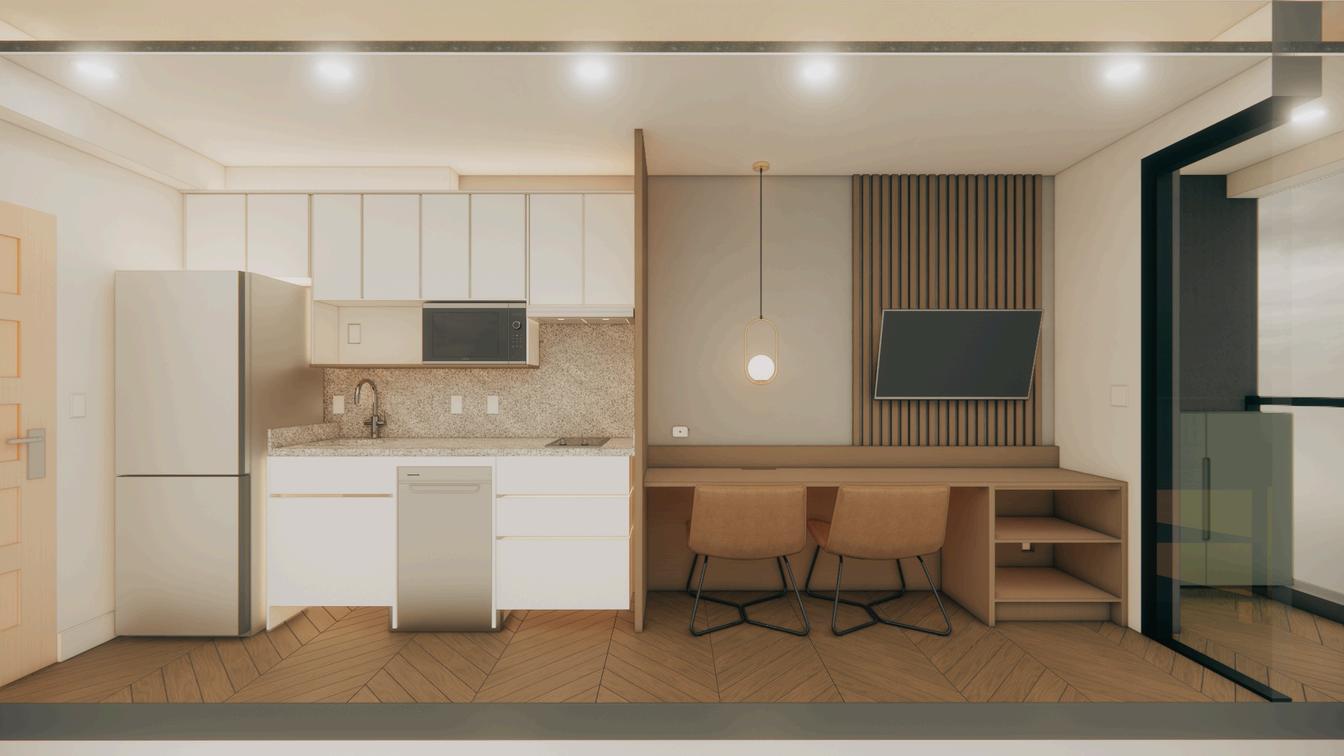

SMALL BATHROOM DESIGN LAYOUT
Budget-Friendly Design Solutions
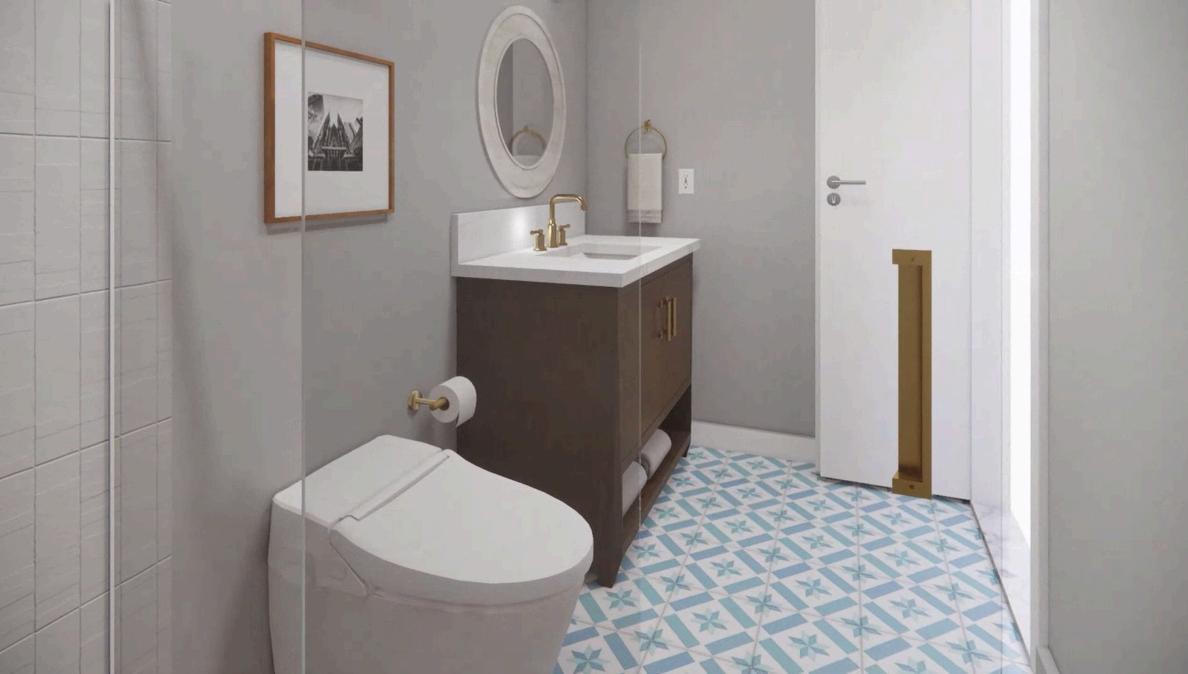



These slides are part of a group project on sensory design, where I was responsible for designing the Low-Stimulus Area full project available on my WordPress.

Nominated project
Florida International University
A Low-Stimulus Area is crucial for children with autism because it provides a calm, controlled environment that helps them regulate sensory input and reduce stress.
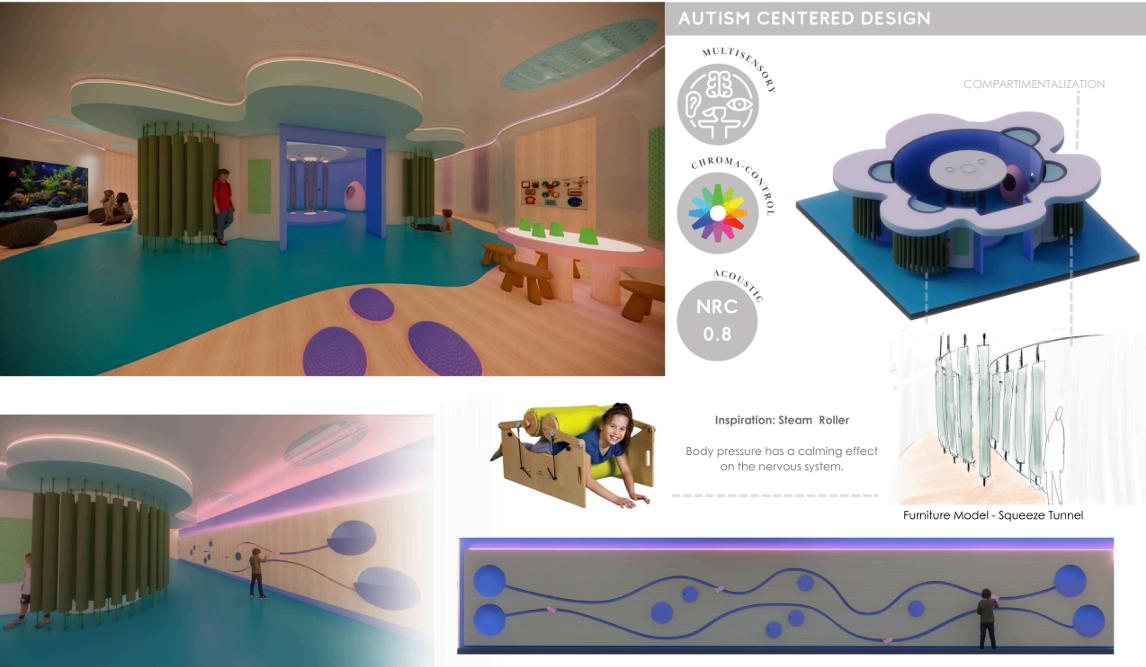
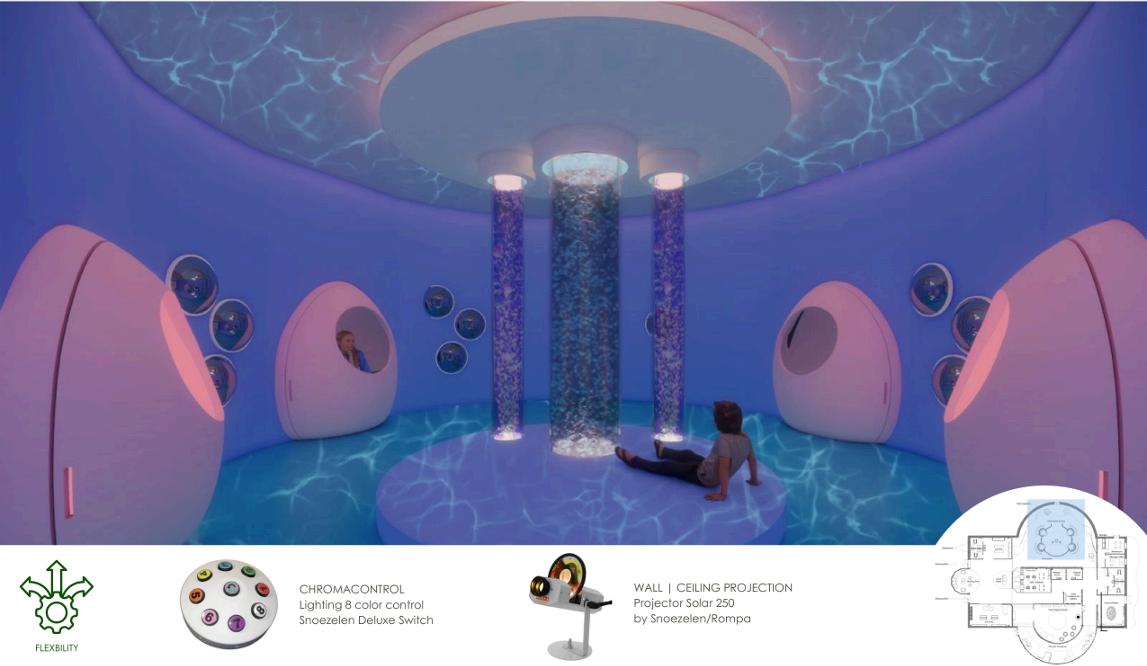
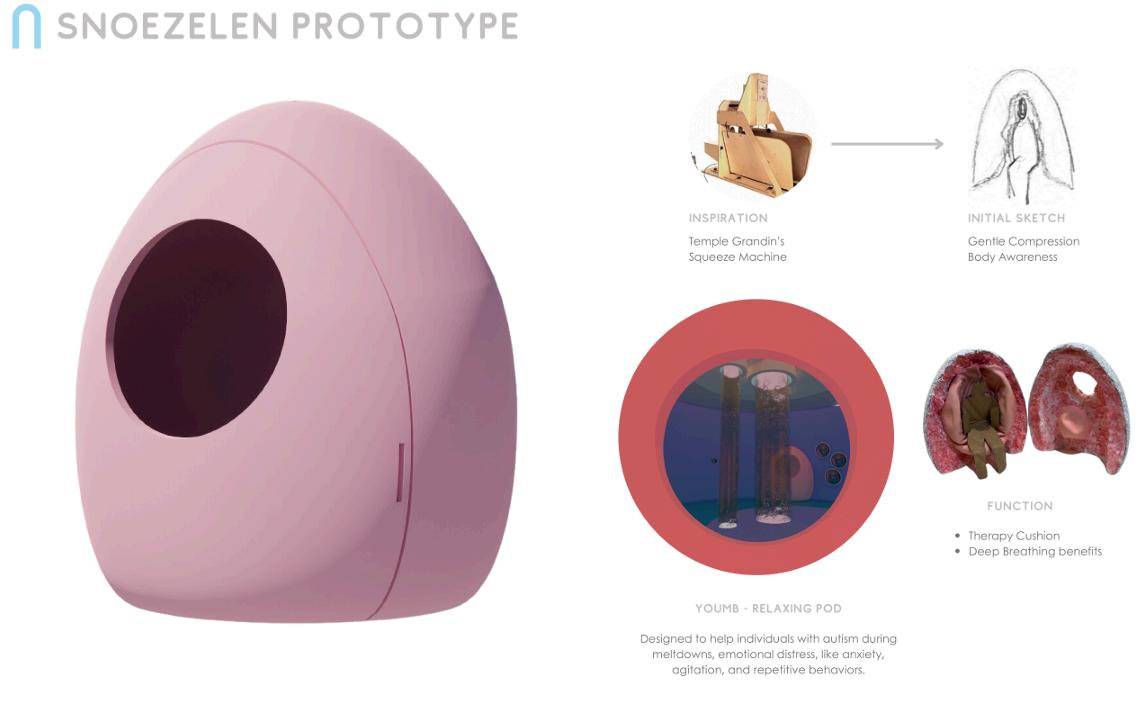
“Inside the submarine I’ll go, to be under the waterquite and squeezed!” Thomas 10y


