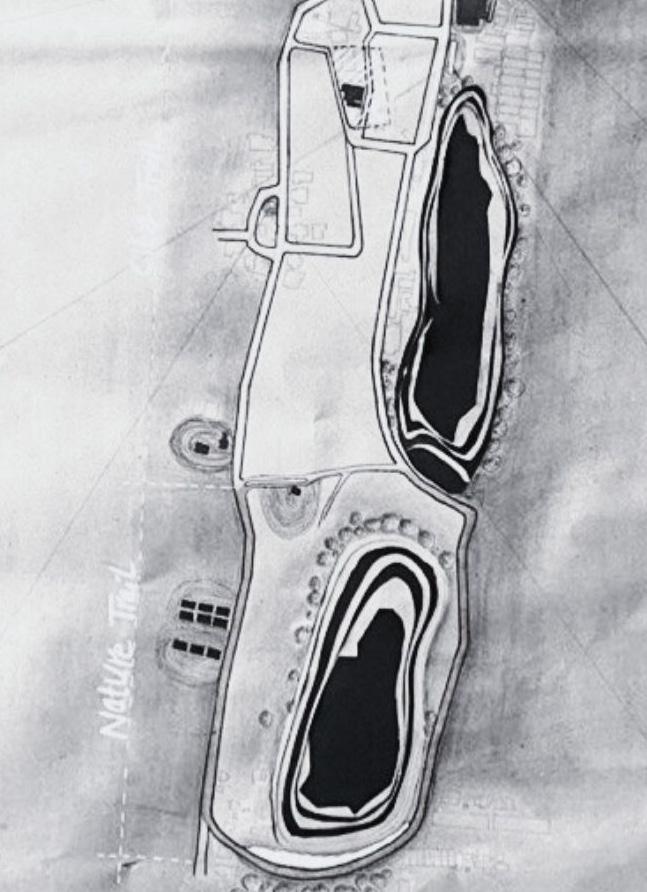
DESIGN STUDIOO PORTFOLIO
RANIA SAYED AHMED
| MAY 2023

E BACHELOR ( HONS) IN ARCHITECTURE AR518 - SCHOOL OF ARCHITECTURE & BUILT ENVIRONMENT SEM 5 RANIA SAYED AHMED HUSSIEN SAYED AHMED 1002060159 JAN - MAY
TABLE OF CONTENT 01 SITE INTRODUCTION 02 PROJECT 1 : DESIGN BY EXPERIENCING 03 PROJECT 2 : CONTEXTUAL & STRATEGIES 04 PROJECT 3 : ADAPTIVE REUSE



September 2029 | 3 PROJECT
PROJECT
04 03 02
1
3 PROJECT 2
Batu Arang is a small town near Rawang in Selangor. It was once the center of Malaysia’s coal mining industry. It witnessed periods of occupation by the British and the Japanese, which created a town full of historical buildings and monuments, and today it is considered a tourist place


SITE INTRODUCTION 02 01
Batu Arang Railway Station

Was built for the transportation of coals from mining site back to the collieries warehouses.

Batu Arang Brick Factory

There was a large brick factory in the town and three of its tall brick chimneys can still be seen, together with the walls of the ompound and other remnants.

BATU ARA NG HISTORICAL SCENES
The Town Column sits at the center of the town as a resembles of the chimney at the nearby brick factory.
02
Batu Arang Heritage Town Column









6 | 02WONDROUS PROJECT 01 03
PROJECT 01
DESIGN BY EXPERIENCING
Project 1 mostly focuses on creating narratives based on some of the site’s heritage buildings, and comparing the past and present time. Futhermore, analysing the adaptive reuse of the materials.
September 2029 | 7
04
Community Then
‘‘ Memory is now, a kind of happening at this very moment. Memory and history are not the same, yet they might merge on a personal level’’

A Feeling Of History
Book BY PETER ZUMTHOR
05
The aim of this project is identifying Batu Arang Community in the past using imagination while considering present-time community

From the quote, this project aims to let people live the the memory of the old community with the present memory
Principals used in this project:
Experience of Space
Construction
Sense Making
02
PR OJECT 01 06






PROJECT 02 03 06
PROJECT 02
CONTEXTUAL & STRATE -
The site context and the surroundings is the base for this project, finding good strategy to link the building or the site context to th proposed building

07
URBAN STRATIGIES

The project focuses on the area of interest which is mostly the heritage and abandoned places like ( mining areas, settlements, officers’ houses, the remains of the railway, air shaft and sports club, and the heritage column) linking these places to each other and activating the surroundings. Also, providing development and enabling the transition from non-place to place, to create a new area of interest linked to the heritage. And ultimately providing locations for further development along the heritage zone. Using three different trails for people to enjoy (Historical, City and Natural trails).

PROJECT 02 NATURNAL TRIAL CITY TRAIL HISTORICAL TRAIL
03 08
The proposed places were distributed to form closed trails with the historical places, Which consist of five buildings, a Meditation Spot, an Outdoor Cinema, a Bazar, Library and Small biking Park








 Small Libraray
Outdoor Cinema
Small Libraray
Outdoor Cinema
BAZAR 09
Miditation Spot
BUILDING STRATIGIES

the main concept is to create access for people to encourage community spaces, this is draft proposal for community musume, created by using a proposed street link urban strategy building to the site


03 PROJECT 02
10
Selected Site Site B

This Site include the former sport club and field which located in residence area.

Exisiting Buiding 11


04 PROJECT 03 12
PROJECT 04 ADAPTIVE REUSE
Continuation of project 1 and 2 concept , the task for this project is to design community museum based on chosen site context , design concept, building programs and spatial quality of the building spaces

13
DESIGN CONCPEPT
Linking the the community using architecture form, the main objective is to create access for people from the most gathering community spaces to the building. Chosen site is s port Club building , it reflect the feeling of the community then, reusing of this building add value to the community musum

04 PROJECT 03
Batu Arang Mosque
Batu Arang Heritage Column
Proposed Library 14
Batu Arang Market
Form Creation

The access lines direct people from the most visited community buildings to the former sport club building , creating this shape.

Foarm Creation
Green Elements around site
Access roads to site
Chosen Site B
15
Programs
The programs chosen based on the most community activities they need, between mixing past and present which consist of sports, gathering areas and community museum.

DESIGN DEVELOPMENT

04 PROJECT 03
ZONING 16



PROJECT 03
17
SITE PLAN SCALE 1:500

04 PROJECT 03 A B GROUND FLOOR PLAN
GROUND FLOOR PLAN
1- COMMUNITY SPACE
2- SPORT SPOT
3- SMALL CAFETERIA
4- KITHEN
5- STORGE
6- W.C
7- ANIMITION DISPLAY
8- DISPLAY AREA
9- FOOD TRUCK
10- LOBBY
1- EXIBITION SPACE
LEGEND
1 1 1 2 3 4 5 6 7 8 9 10 9 18
2- TENNIS SMALL TRINING AREA
LEGEND
PROJECT 03 B PLAN A B B FIRST FLOOR PLAN SECOND FLOOR PLAN 1- TERRACE LEGEND 1 1 2 19



04 PROJECT 03 20
SECTION A-A




04 PROJECT 03
21
SECTION B-B
ETFE Material
Column & cable Detail
Tensile membrane construction

NORTH ELEVATION
WEST ELEVATION



EAST ELEVATION
SOUTH ELEVATION
04 PR OJECT 03 Terrace Area
23
FOOD TRUCK DINING SPECE

24




04 PROJECT 03 RES SUB INTRANCE 25
26 E
27
RANIA SAYED AHMED HUSSEIN JUN - MAY

PORTFOLIO







































 Small Libraray
Outdoor Cinema
Small Libraray
Outdoor Cinema



























