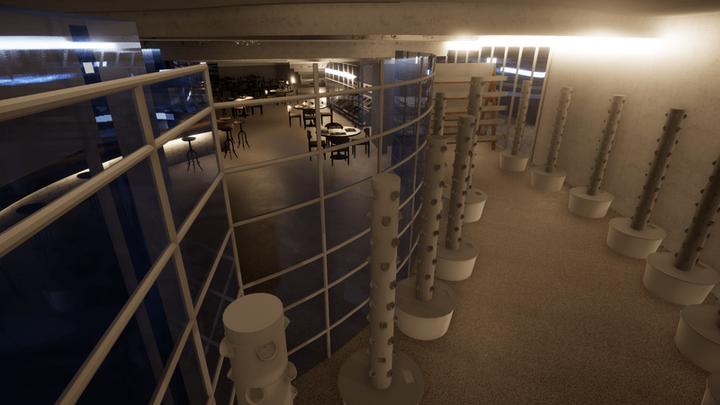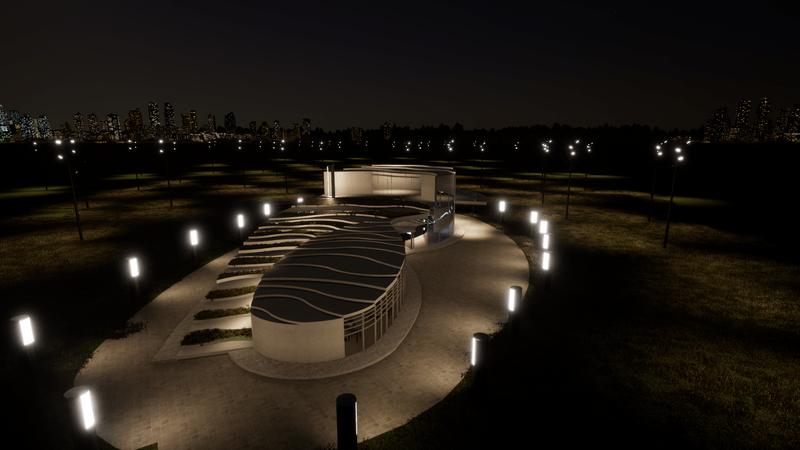Design Studio 4 Portfolio
Rania Sayed Ahmed Hussein July - Nov 2022Introduce
AboutME
I'm Rania, an Architecture student in UCSI University school of architecture and built environment , year 2 semester 4
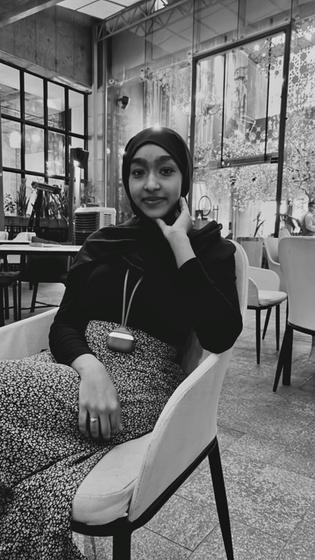
I like simple and neat things, and as an Architecture student, I tend to start designing by considering the function of the space.
The topic i'm covering in all my projects for this Sem is Sustainability, which is something new to me
Good Architecture Lets Nature in Mario Pei

PROJECT


Preliminary Site Study & Research



PHENOMENOLOGY IN ARCHITECTURE
our project discusses phenomenology in architecture, by studying buildings that represent phenomenology for the four senses( visual hearing smelling touching ) in four different case studies.
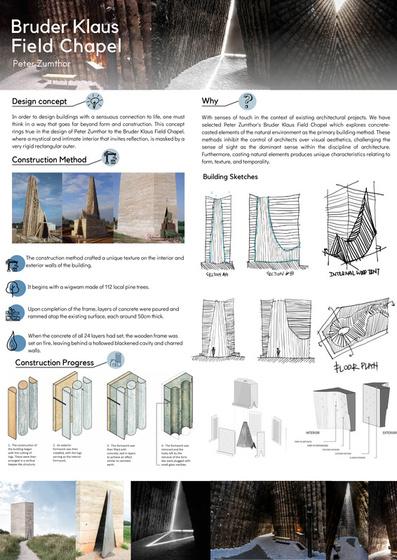



The first case study is the sound of wind by Ryuichi Ashizawa Architects & Assn, this building uses the Hearing sense.

The second case study is Bruder Klaus Field Chapel by Peter Zumthor, this building use Touching sense.

PHENOMENOLOGY IN ARCHITECTURE
The first case study is The horticultural spa by Loop.pH. Design studio, this building uses the Smelling sense. The second case study is Kimbell Art Museum by Louis Kahn , this building use visual .
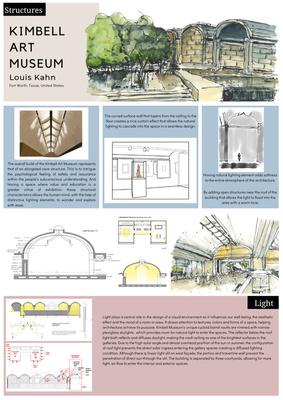

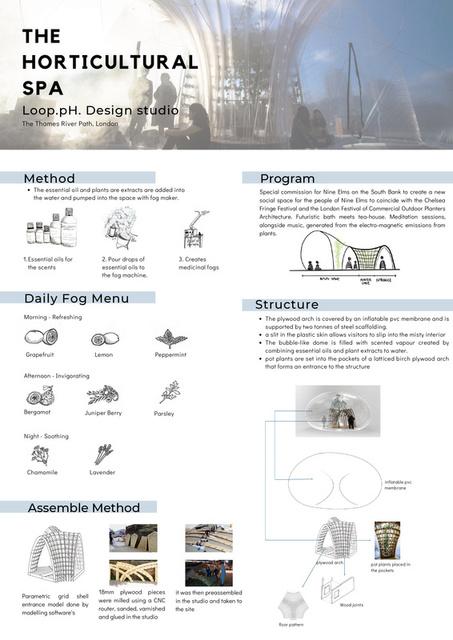

PROJECT 1B

Planter Space
I designed sleeping capsule for for public as a planter space , where people can sleep, lay down read, or even enjoy weather and plants




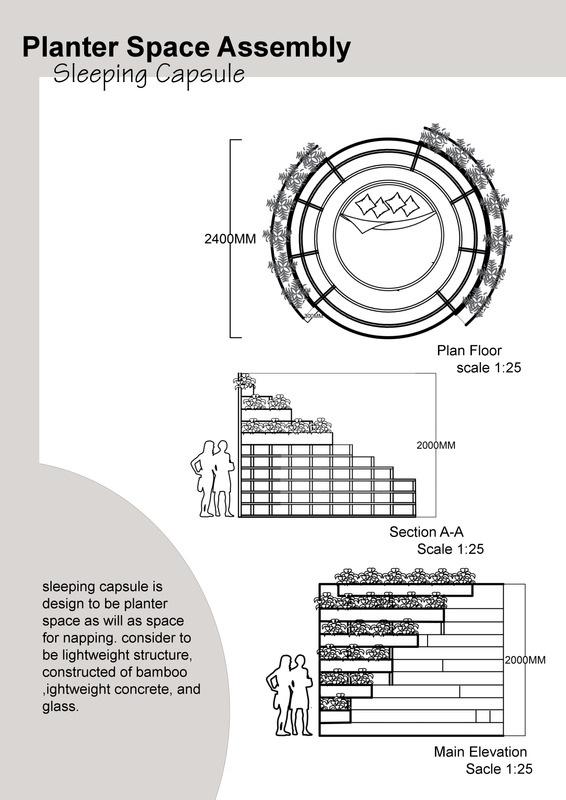


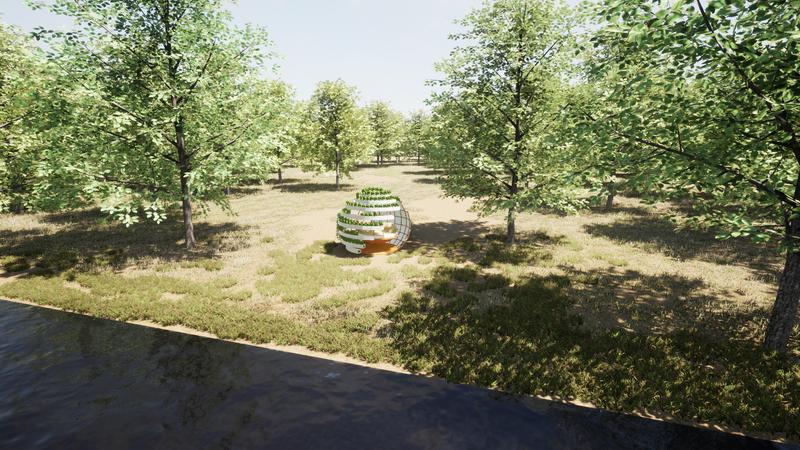





PROJECT 2A Site Study & Analysis
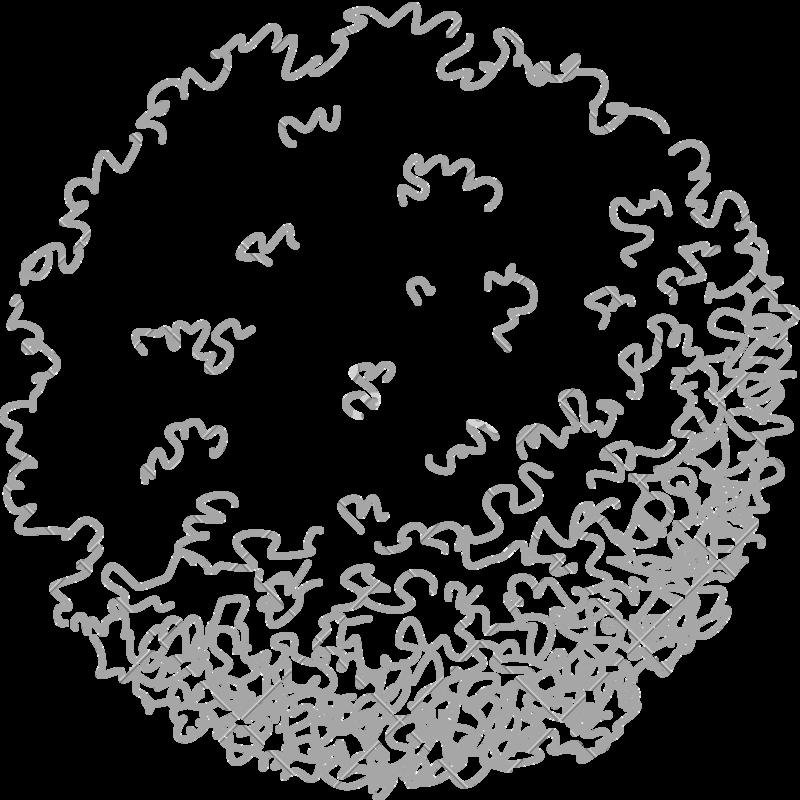























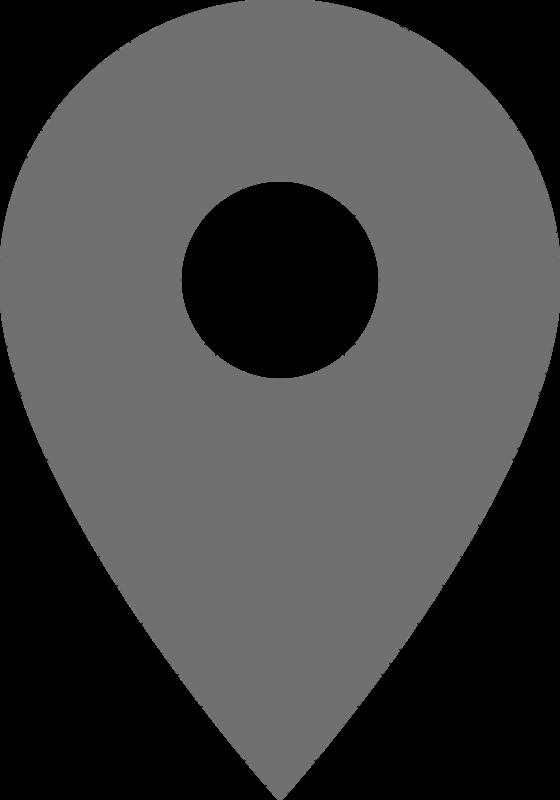

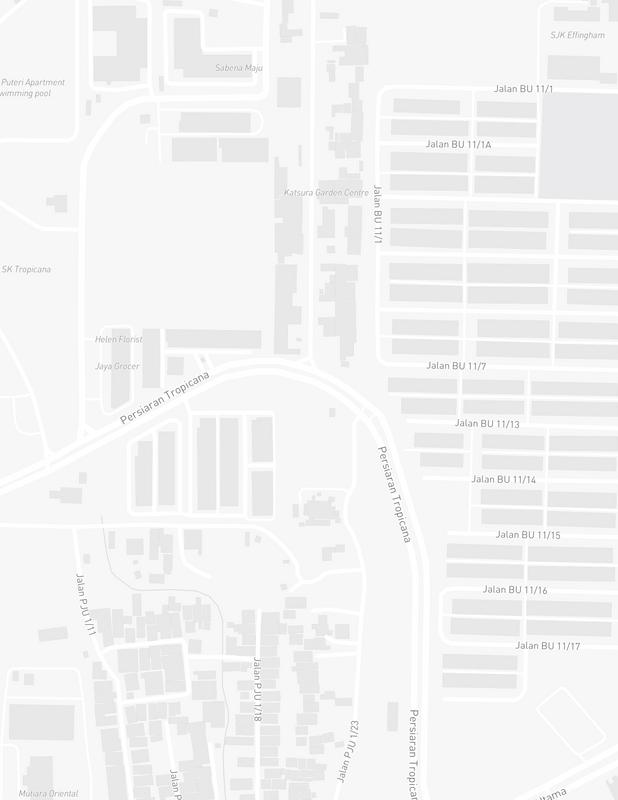
SITE STUDY & ANALYSIS
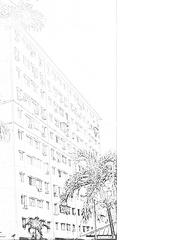

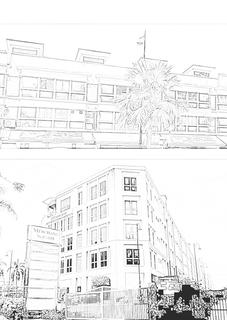



Our site, Katsura Gardan cantor, is located at Porsioran trapicano, Putaling Jaya, Salangor, Tho site attracts various different buildings and is surrounded with extensive collection of plants and vegetation. With the base of accessibility and other existing services. At the center of the locarion plan are the two site we're looking at, Site A and Site B.
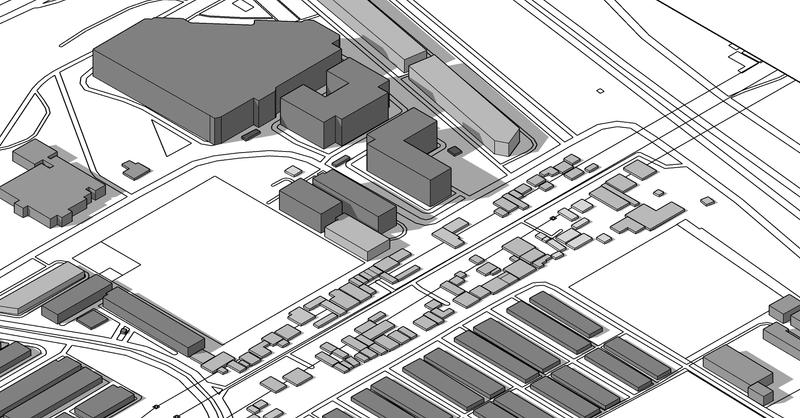


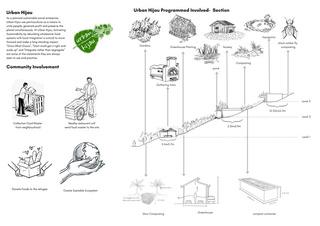
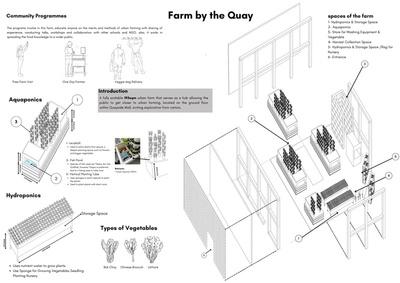
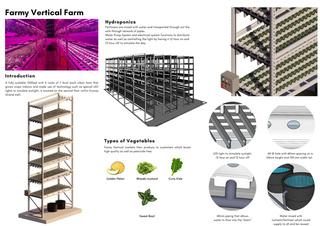
SITE STUDY & ANALYSIS
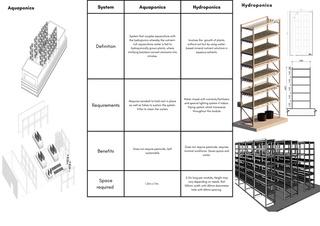
Project 2A is group work, we studied and visited Urban Farming to know more about our project and to recommend Programs and analyze the farming spaces, furthermore, to know the efficiency of urban farming

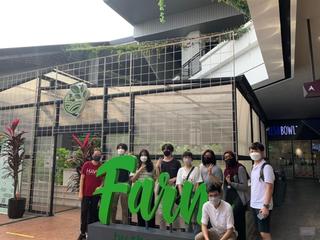
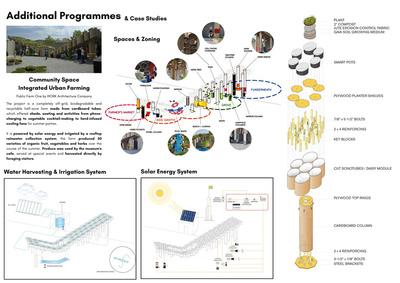
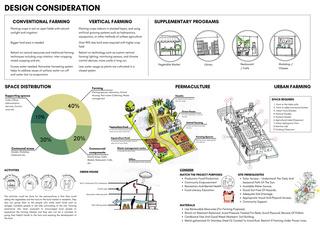
The Farms that we visited are:
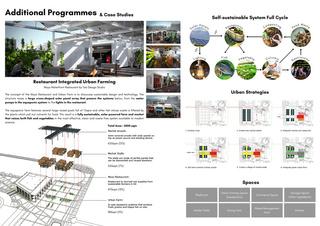
Site Responses
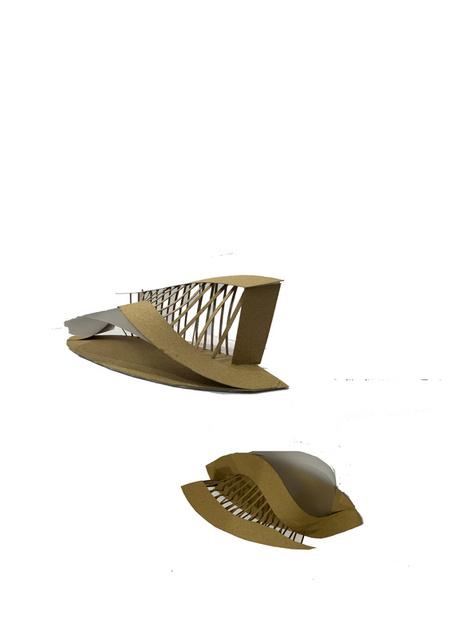

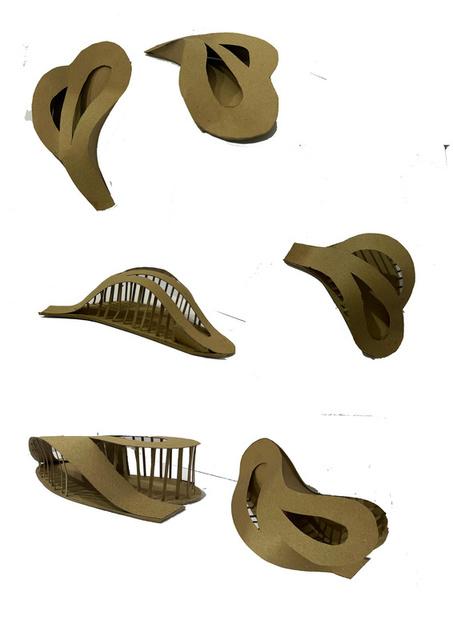


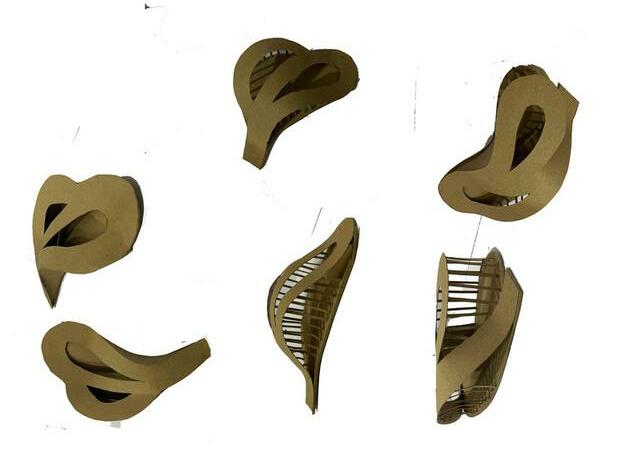

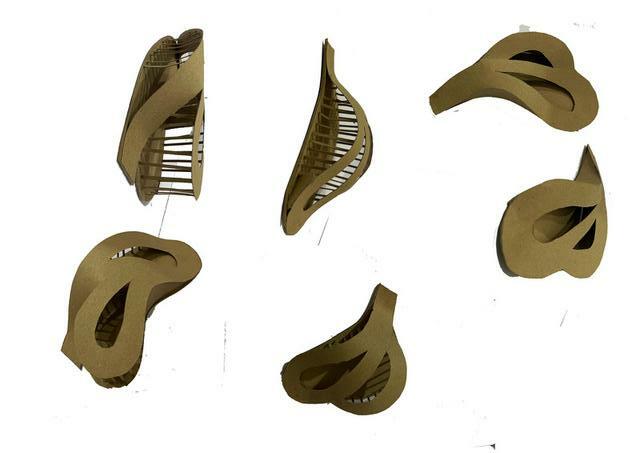
Based on the data analysis of the site i responded to
site issue and condition by creating massing models








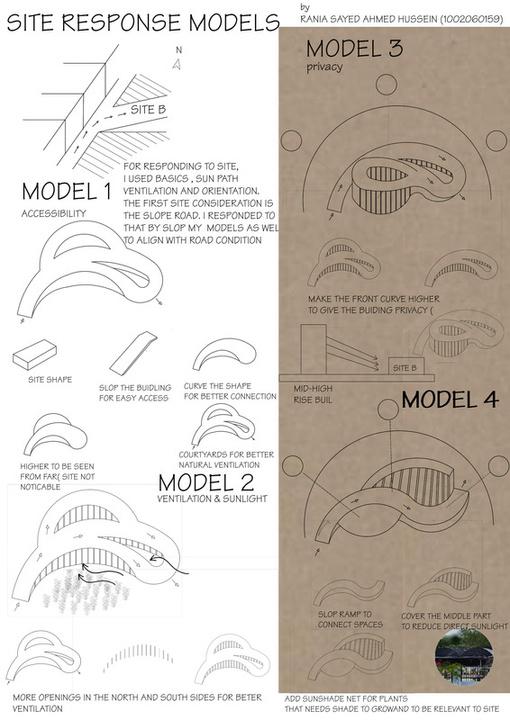
SITE R AND M
PROJECT 3
AGRITECTURE: CULTIVATING GREENS AND DESIGN
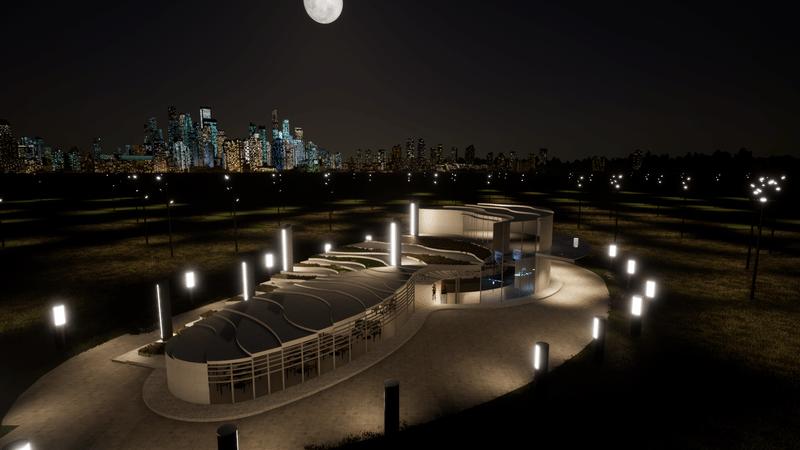
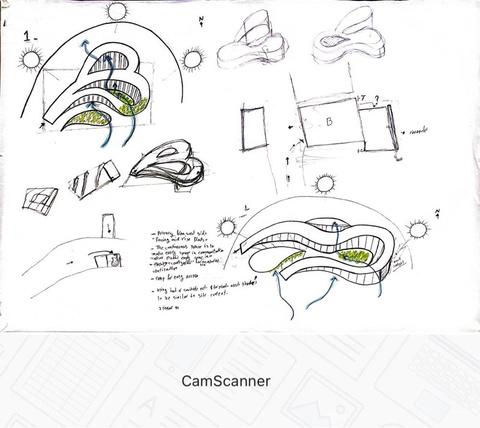


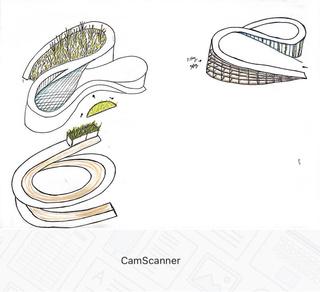




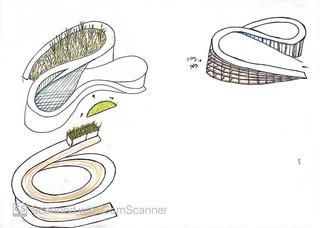

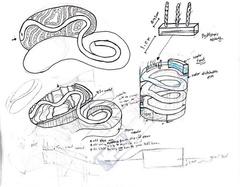
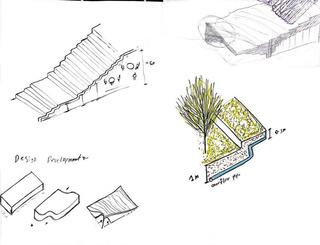





FROM SOIL TO SOUL

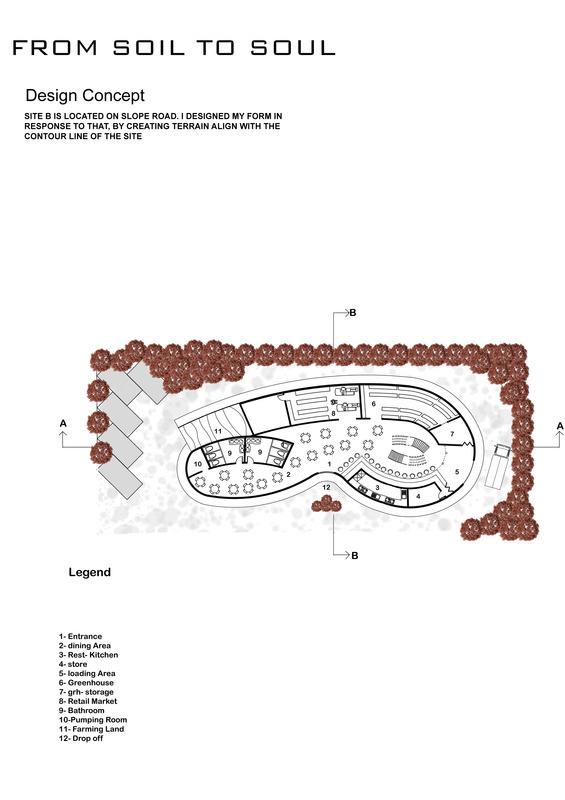
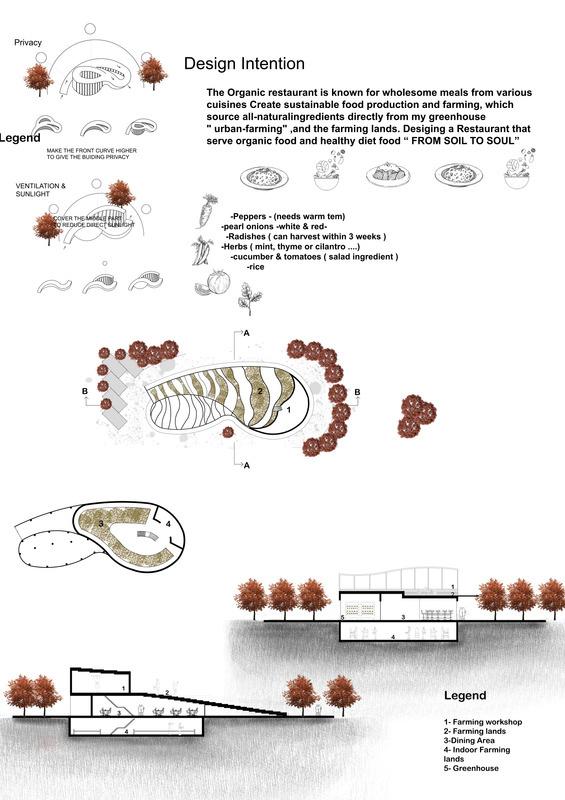
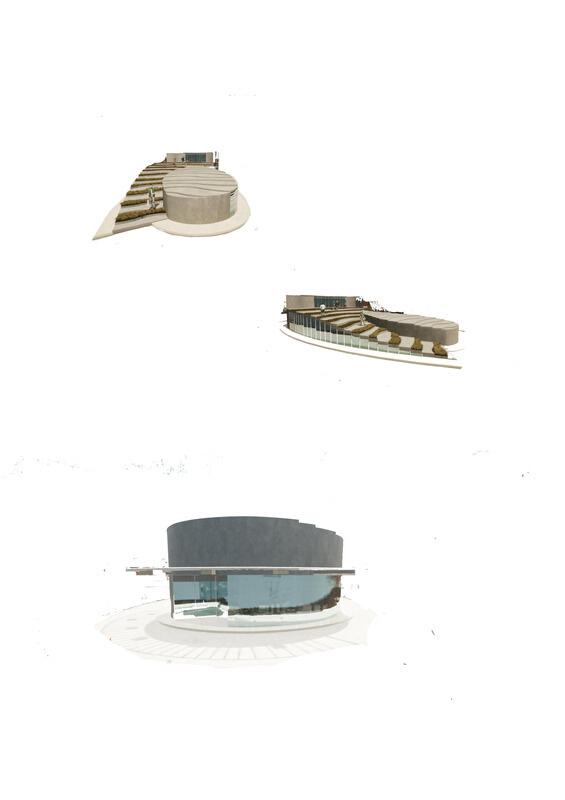
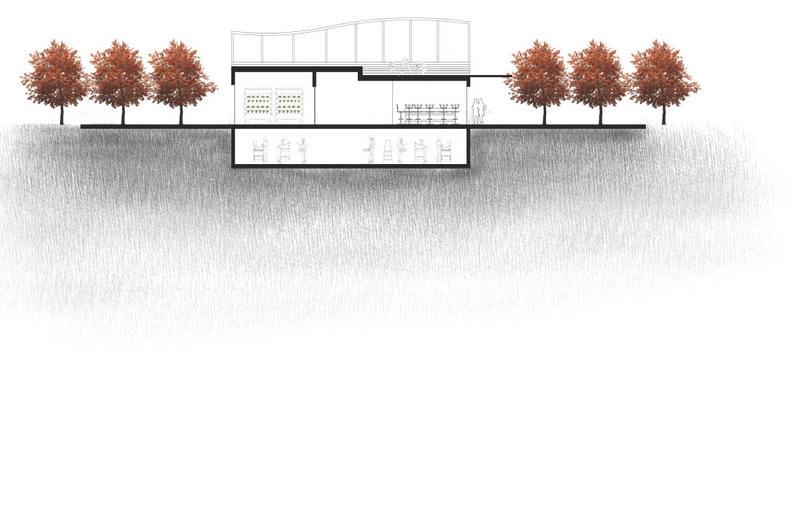
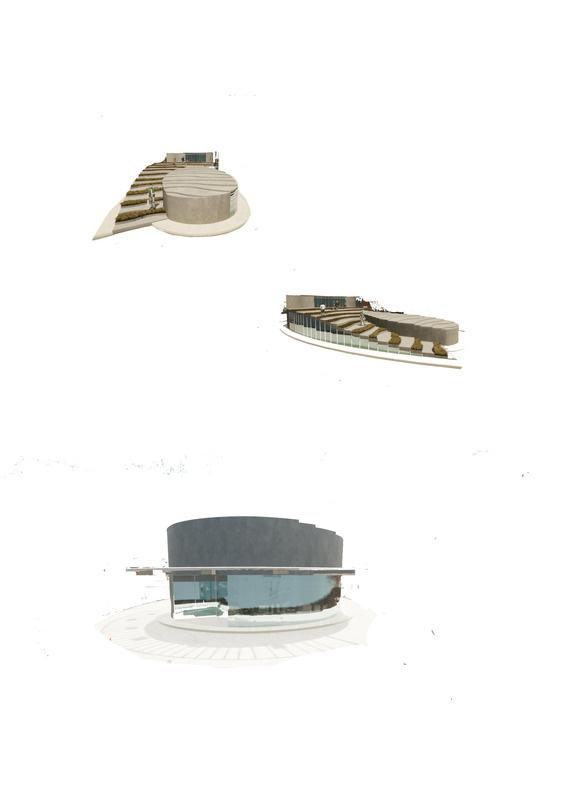

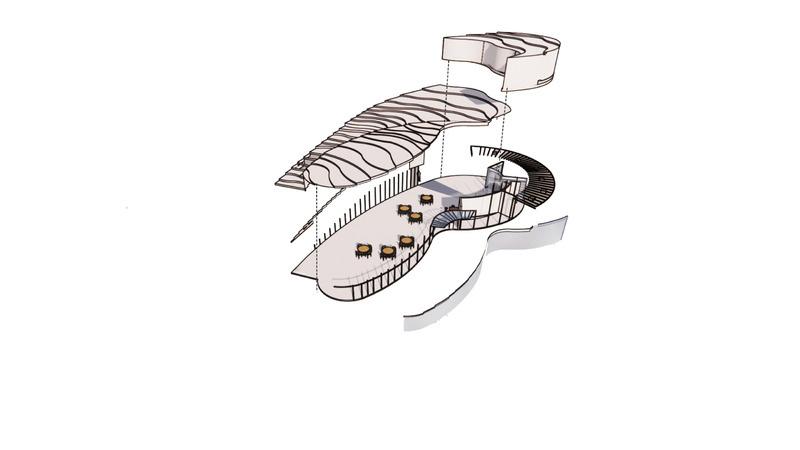
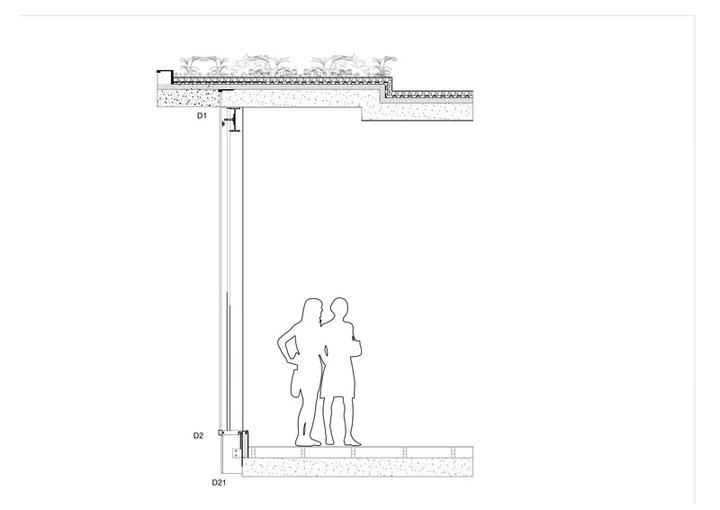
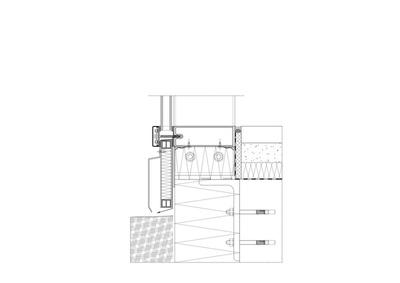
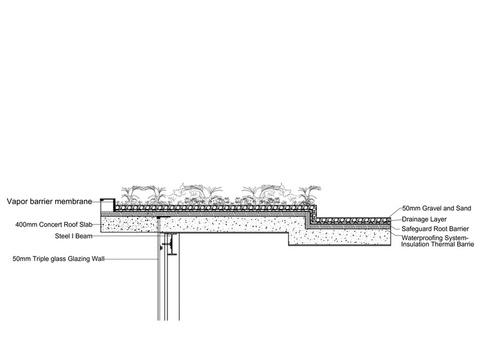
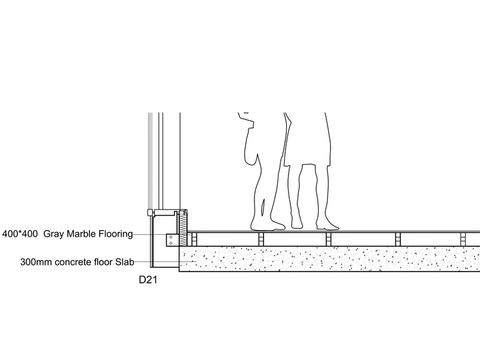

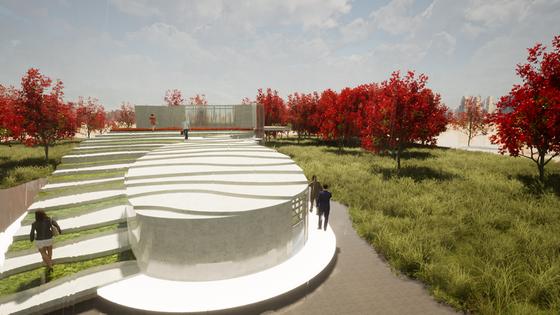
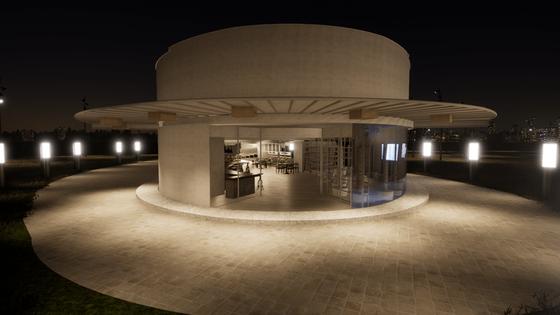
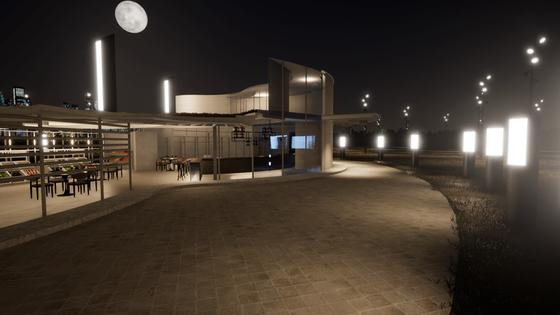

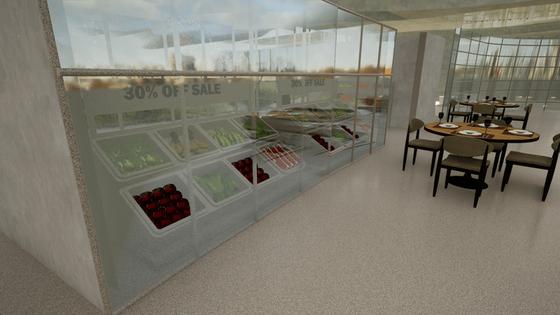
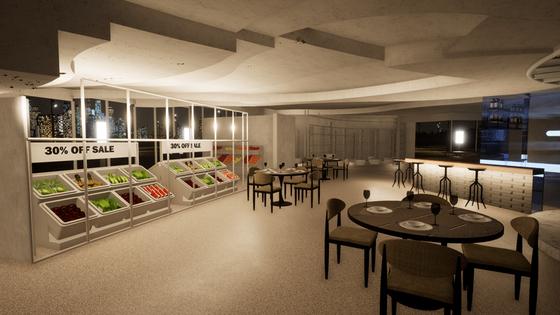


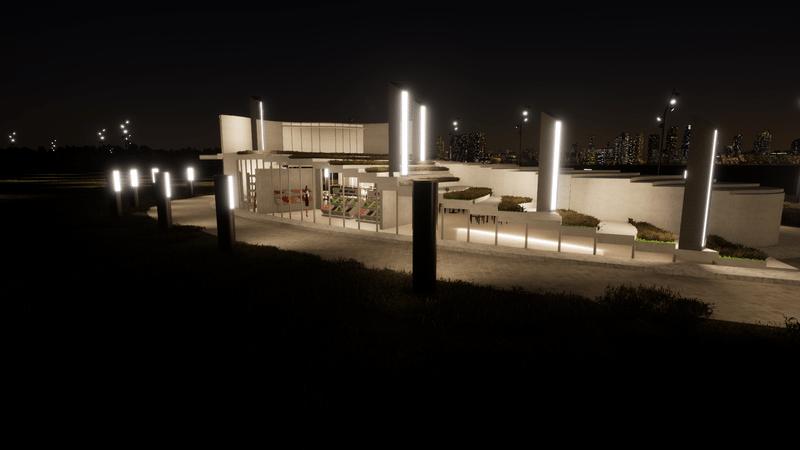
VIEW OF THE BUILDIBG BACK
FROM THE ROOF

