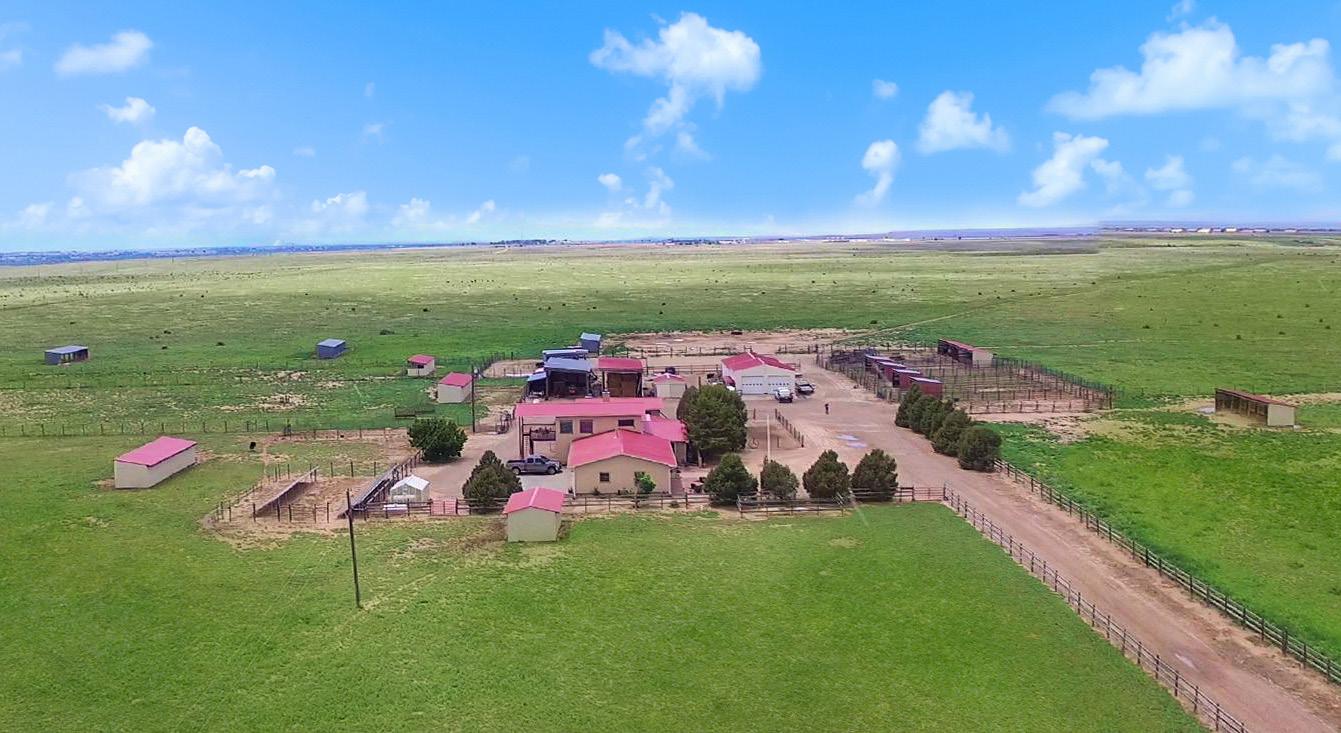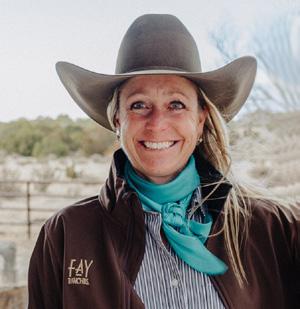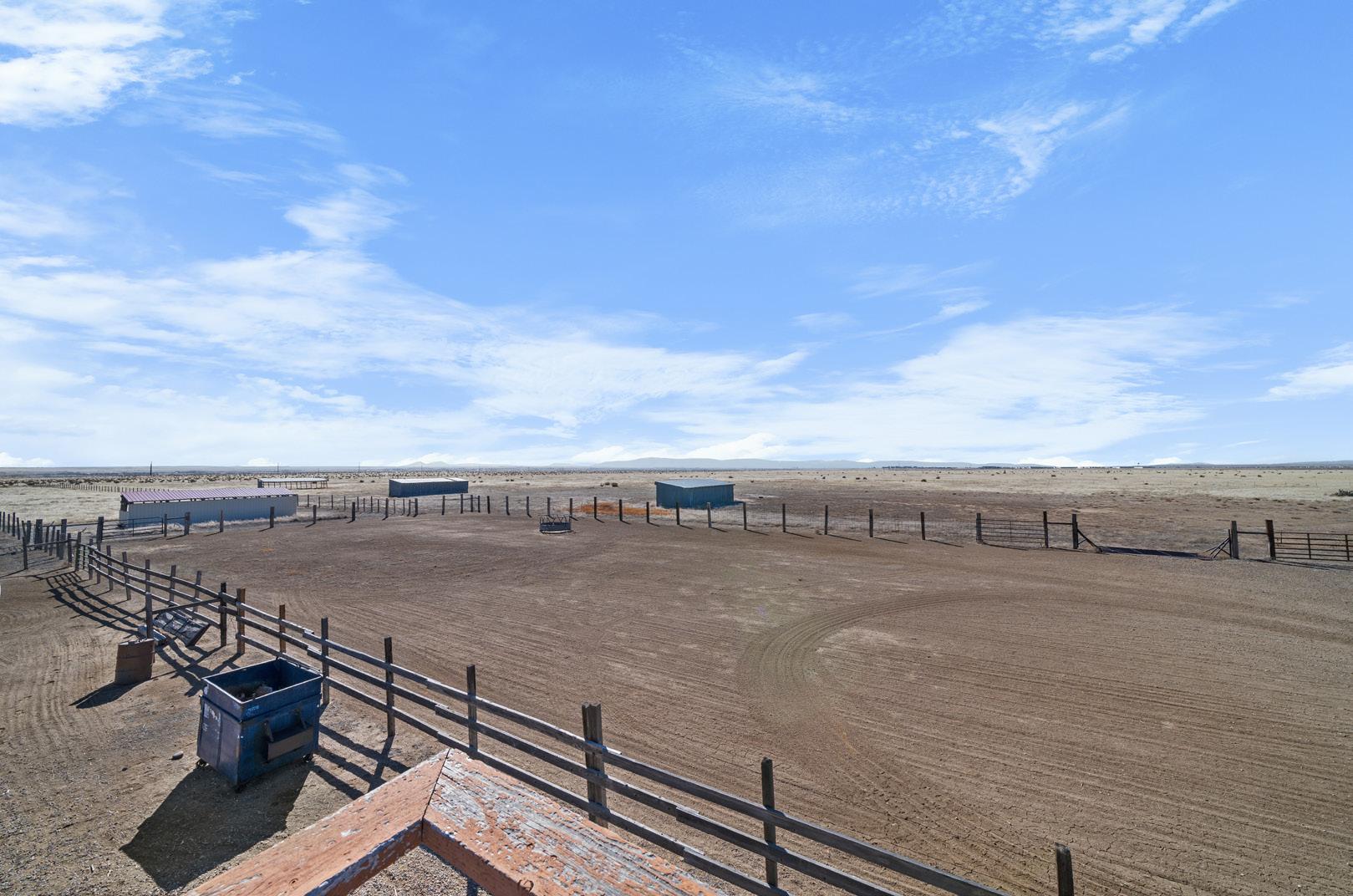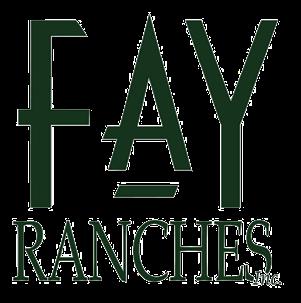IL RANCH

This ranch presents a rare opportunity for those seeking a well-equipped property with practical amenities and rural tranquility. Designed for livestock and equestrian use, it features 14 loafing sheds, a full perimeter fence with cross-fencing, and a cattle handling system with a sweep tub and processing alley—allowing for efficient and organized operations. A spacious custom home sits at the center of the estate, offering three bedrooms and three bathrooms, including two primary suites. Upscale details like granite countertops, custom cabinetry, and rustic finishes combine comfort and utility.
The property includes an extensive array of outbuildings: an oversized attached garage, two separate detached garages, a two-car shop with a large workshop, and two expansive hay barns for ample storage. Adjacent public land to the south and east enhances privacy and preserves scenic views. With close proximity to town and larger cities, the ranch offers the ideal balance of seclusion and access. Whether expanding agricultural operations, launching a self-sufficient homestead, or simply looking for a peaceful place to settle with room to grow, this property is ready for immediate use and long-term potential.
Scan the QR code to learn more, or visit us at: www.fayranches.com
225 IL Ranch Road, Boone, Colorado 81025
LISTING INFO
Financing: Cash | Conventional Financing | 1031 Exchange
Total SqFt: 2,747
Total Bedrooms: 3
Total Bathrooms: 3
PROPERTY QUICK FACTS
• 2,747± square foot custom home
• Granite counters and custom cabinets in the kitchen
• Three bedroom, three bathroom home
• Two-car attached garage, a two-car detached garage, a one-car detached garage, and a two-car shop with a large workshop space attached
• Corrals set up for horse runs and a cattle processing alley and tub
• 14 loafing sheds and two large hay barns
• Completely fenced and cross-fenced
• Spacious floor plan with two primary suites


LOT INFO
Parcel # 0-2-00-0-00-043
Lot Acres: 40±
Zoning: A
STATUS CHANGE INFO
Status: Active
PUBLIC RECORD
Taxes: $2,859
Tax Year: 2023
DETAILS
Construction Type: Frame, Stucco
Features: Ceiling Fan(s), Valuted Ceilings, WalkIn Closet(s)
Windows: Double-Pane, Coverings
Flooring: Tile, Wood, Carpet
Roofing: Architectural Shingles
Fireplace: 2; Gas Log(s), Family & Living Rooms
Heating: Forced Air, Propane
Cooling: Central Air
HOME INFO
Total Sq Ft: 2,747
Year Built: 1980
Levels: 2
Total Bedrooms: 3; Main Level
Total Bathrooms: 3; Main Level
Total Full Baths: 1
Total Three-Quarter Baths: 2
Attached Garage: Oversized, 2 Spaces
Detached Garage: 2 Spaces w/ Workshop
Carport: 1 Space
Appliances: Cooktop, Dishwasher, Washer, Dryer, Microwave, Refrigerator
Deck/Patio/Porch: Covered, Deck, Patio
Road: Dirt, Year-Round
Water: Not Included
Sewer: Septic
Water Source: Well
Storage: Crawl Space
LIVING ROOM | Upper Level, 10 x 15, Beautiful Views, Fireplace, Wood Floors, Walk-Out to Deck
KITCHEN | Main Level, 15 x 19, Granite Countertops, Large Island, Stainless Steel Appliances
DINING ROOM | Main Level, Opens to Kitchen
FAMILY ROOM | Main Level, 15 x 13, Carpet
PRIMARY BEDROOM | Main Level, 20 x 12, Wood Floors, Ensuite Bathroom
PRIMARY BATHROOM | Primary Bath has Custome Tile Walk-In
BEDROOMS | Main Level, 16 x 11 (Carpet Floor) & 12 x 12 (Wood Floor)
LAUNDRY ROOM | Main Level, 12 x 8
HORSE AMENITIES | Corral(s), Loafing Shed, Paddocks, Pasture, Round Pen
SCHOOLS | Dist: Pueblo County 70; Elem: Avondale; Middle: Beulah; High: Pueblo West

IL RANCH
Boone, Colorado
$795,000 | 40± acres www.fayranches.com

JOETTE SCHALLA, ALC
Ranch Broker
719.469.8374
jschalla@fayranches.com
Licensed in: CO
