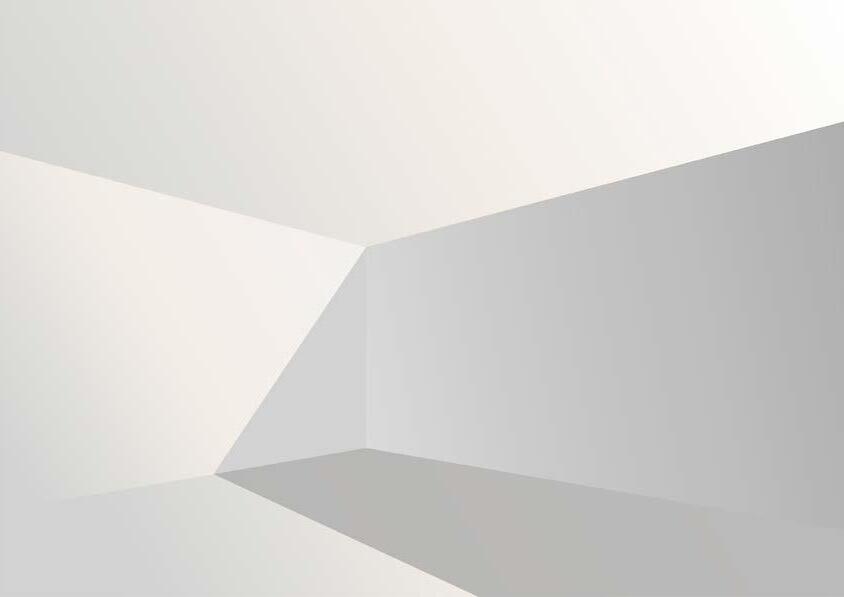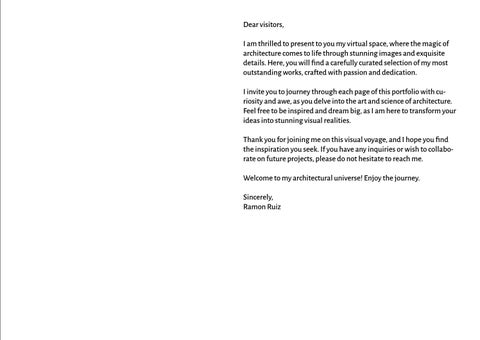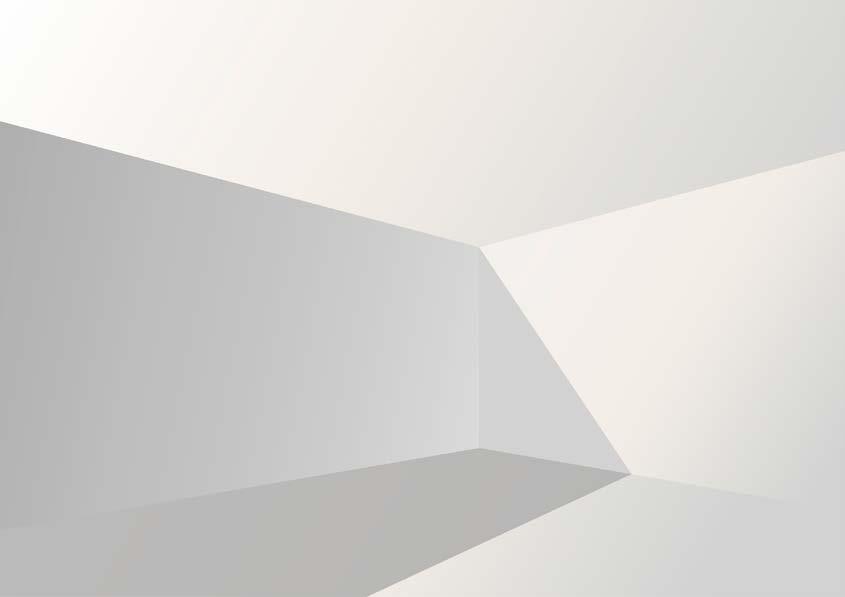

Table Content
Dear visitors,
I am thrilled to present to you my virtual space, where the magic of architecture comes to life through stunning images and exquisite details. Here, you will find a carefully curated selection of my most outstanding works, crafted with passion and dedication.
I invite you to journey through each page of this portfolio with curiosity and awe, as you delve into the art and science of architecture. Feel free to be inspired and dream big, as I am here to transform your ideas into stunning visual realities.
Thank you for joining me on this visual voyage, and I hope you find the inspiration you seek. If you have any inquiries or wish to collaborate on future projects, please do not hesitate to reach me.
Welcome to my architectural universe! Enjoy the journey.
Sincerely,
Ramon RuizVerselli Model House
In this project, my participation consisted of creating the 3D model using Sketchup, and subsequently working on the interior design, with the purpose of replicating it for the model house in a housing development series.
The renders were generated with Enscape, bringing the images to life and showcasing every detail of the design in a realistic manner.
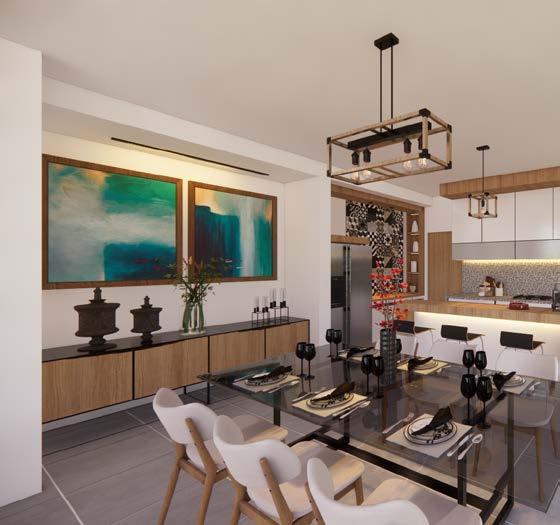
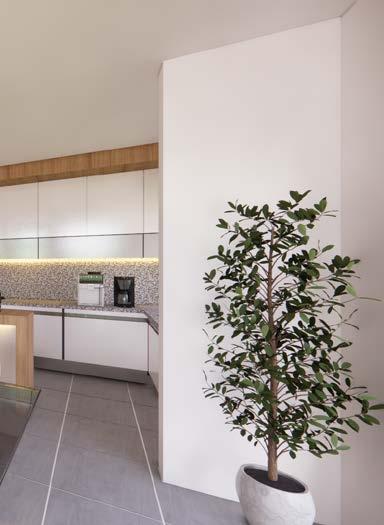
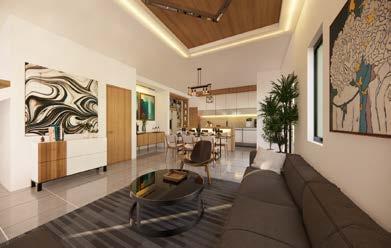
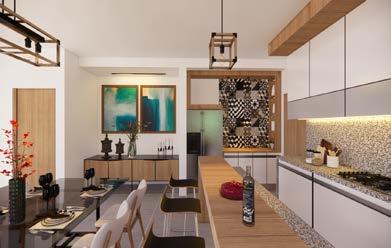
Casa Grande House
Interiors of the Casa Grande House, my participation in the project was to create the executive design of the new architectural layout, which included interventions in the facade, kitchen, living room, lounge, bedrooms, and outdoor areas. The project was modeled in 3D using Sketchup and rendered in Lumion.
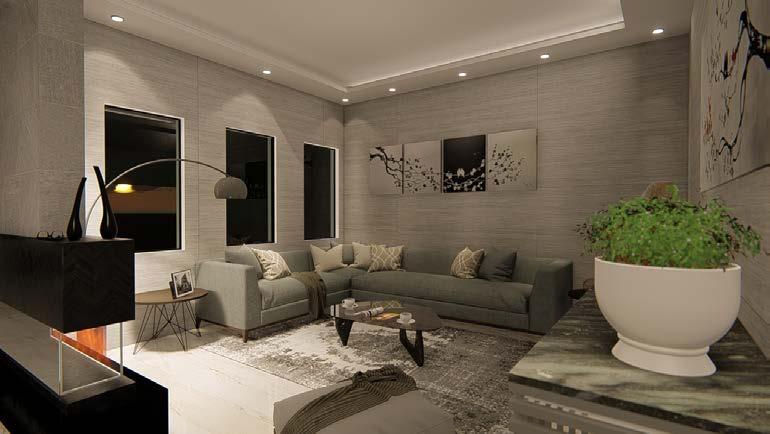
Torino Model House
For the creation of the staged floor plans, several software tools were utilized, including SketchUp for realism, Enscape for rendering and emphasizing textures, and Photoshop for final touches on details. All of this material was used for the presentation to potential clients of a serial housing development.
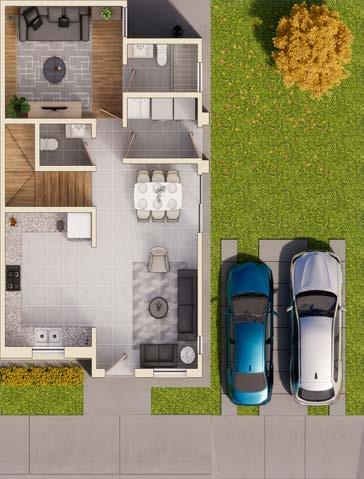

Verselli Model House

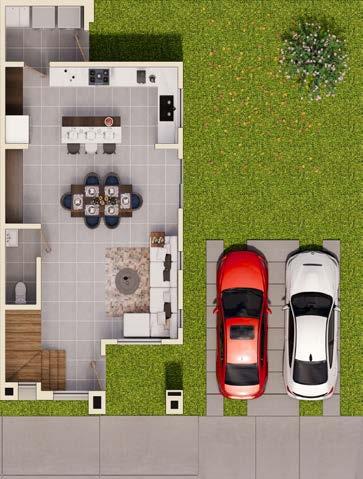
Verselli Plus Model House
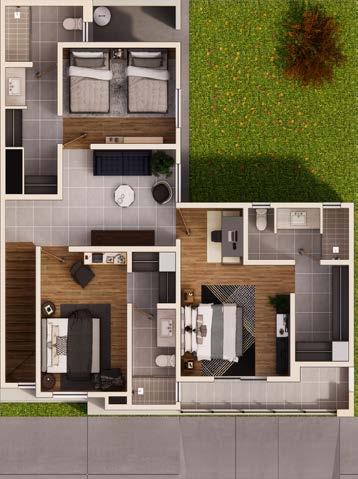
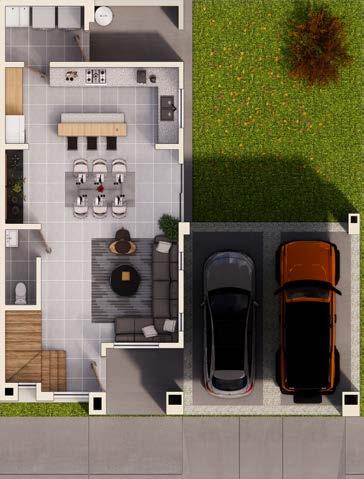
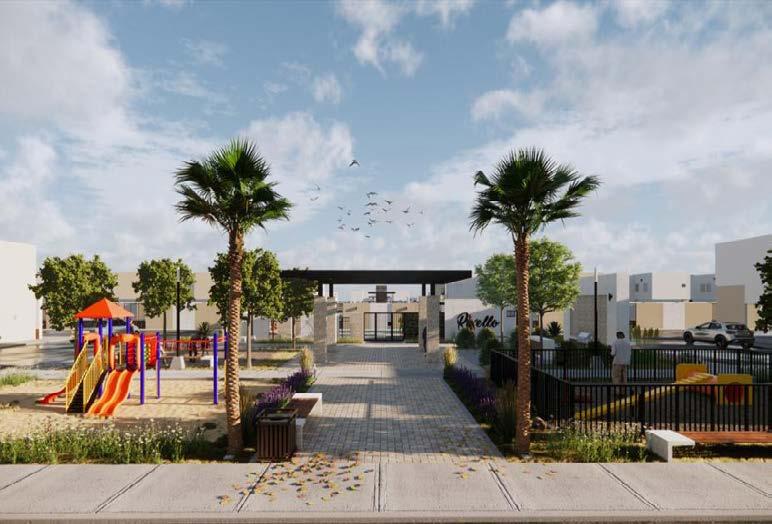
Residential Park Rivello


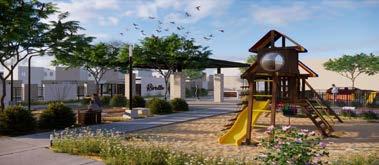
This project involved creating 3D graphic representations for a housing development. The images were used to create promotional materials for sales presentations. Due to its larger scale, I created multiple scenes to showcase in greater detail the amenities and spaces offered by this residential park
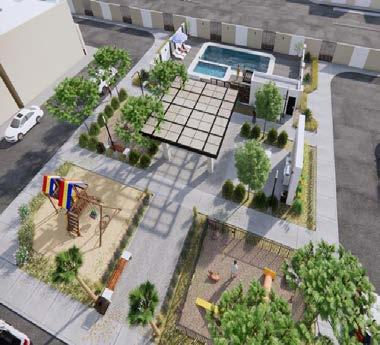
Carsol Auto Agency
This project involved creating an image showcasing the main façade of the agency’s new building. The 3D project was done in Revit and rendered using Enscape. The challenge of the scene was to create an ambiance that was visually appealing and realistic, enhancing the building’s overall realism. The material provided to the client was used to promote their new agency. The building is currently under construction.

