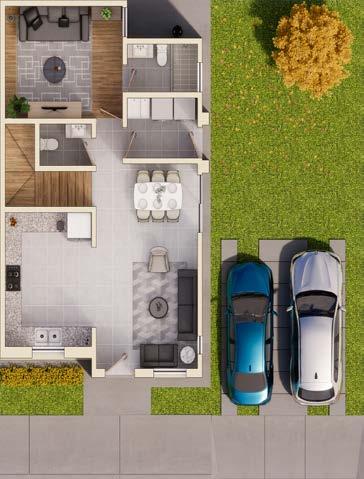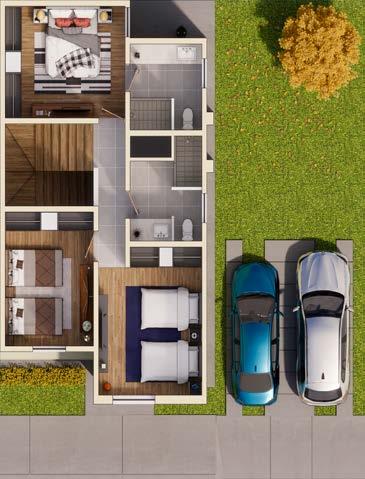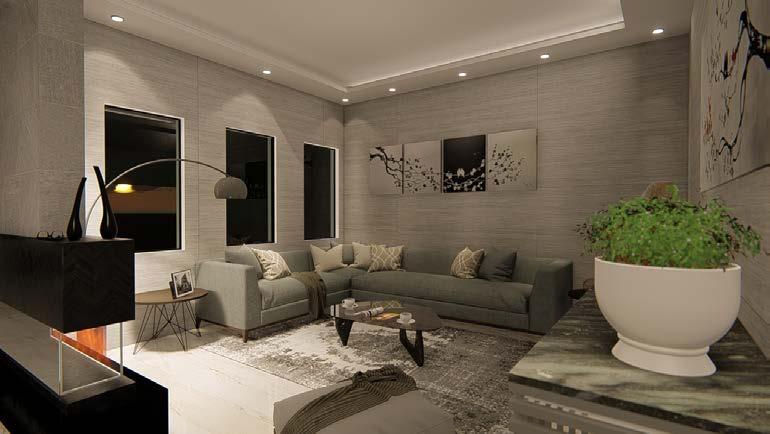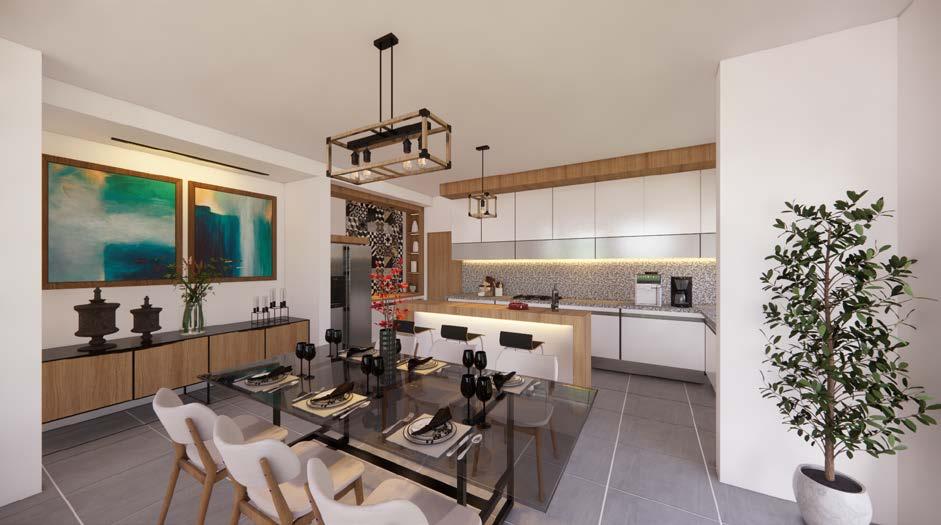
1 minute read
Verselli Model House
In this project, my participation consisted of creating the 3D model using Sketchup, and subsequently working on the interior design, with the purpose of replicating it for the model house in a housing development series.
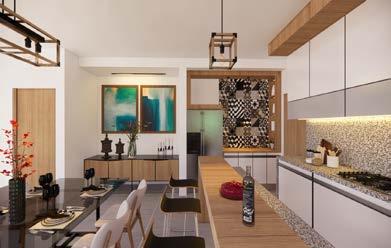
Advertisement
The renders were generated with Enscape, bringing the images to life and showcasing every detail of the design in a realistic manner.
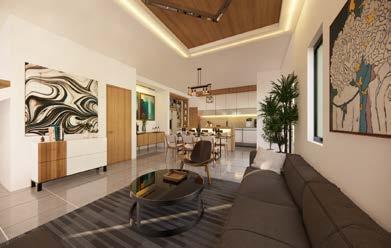
Casa Grande House
Interiors of the Casa Grande House, my participation in the project was to create the executive design of the new architectural layout, which included interventions in the facade, kitchen, living room, lounge, bedrooms, and outdoor areas. The project was modeled in 3D using Sketchup and rendered in Lumion.
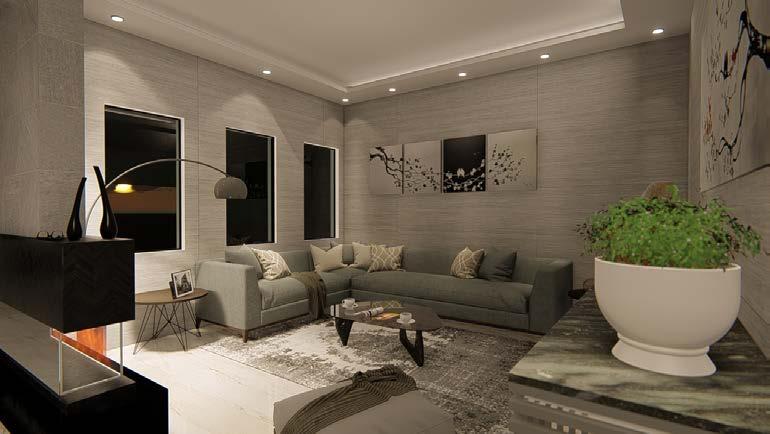
Torino Model House
For the creation of the staged floor plans, several software tools were utilized, including SketchUp for realism, Enscape for rendering and emphasizing textures, and Photoshop for final touches on details. All of this material was used for the presentation to potential clients of a serial housing development.
