a summary of work
RALF SAMUEL KALENSANG
EDUCATION
2019-2023 Institut Teknologi Sepuluh Nopember
Bachalor of Architecture Programme
GPA: 3.45 out of 4.0
Title of Thesis : Arsitektur sebagai Wadah menuju “ Second
SKILLS
Modeling —
Rendering —
Post edit —
Rhinoceros
Enscape
Lumion
Revit /grasshopper
Adobe Illustrator
Adobe Photoshop
Adobe InDesign Autocad







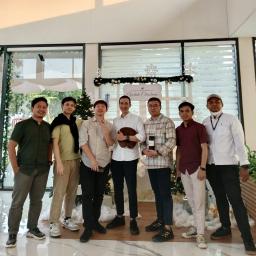
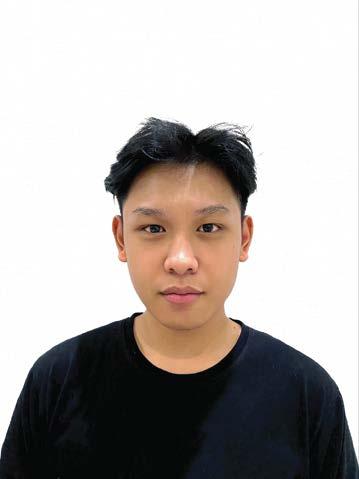
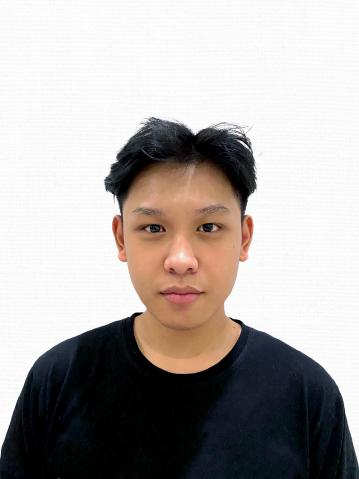
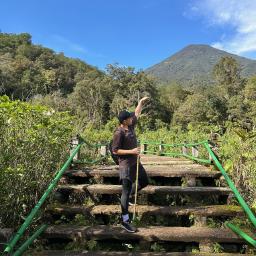
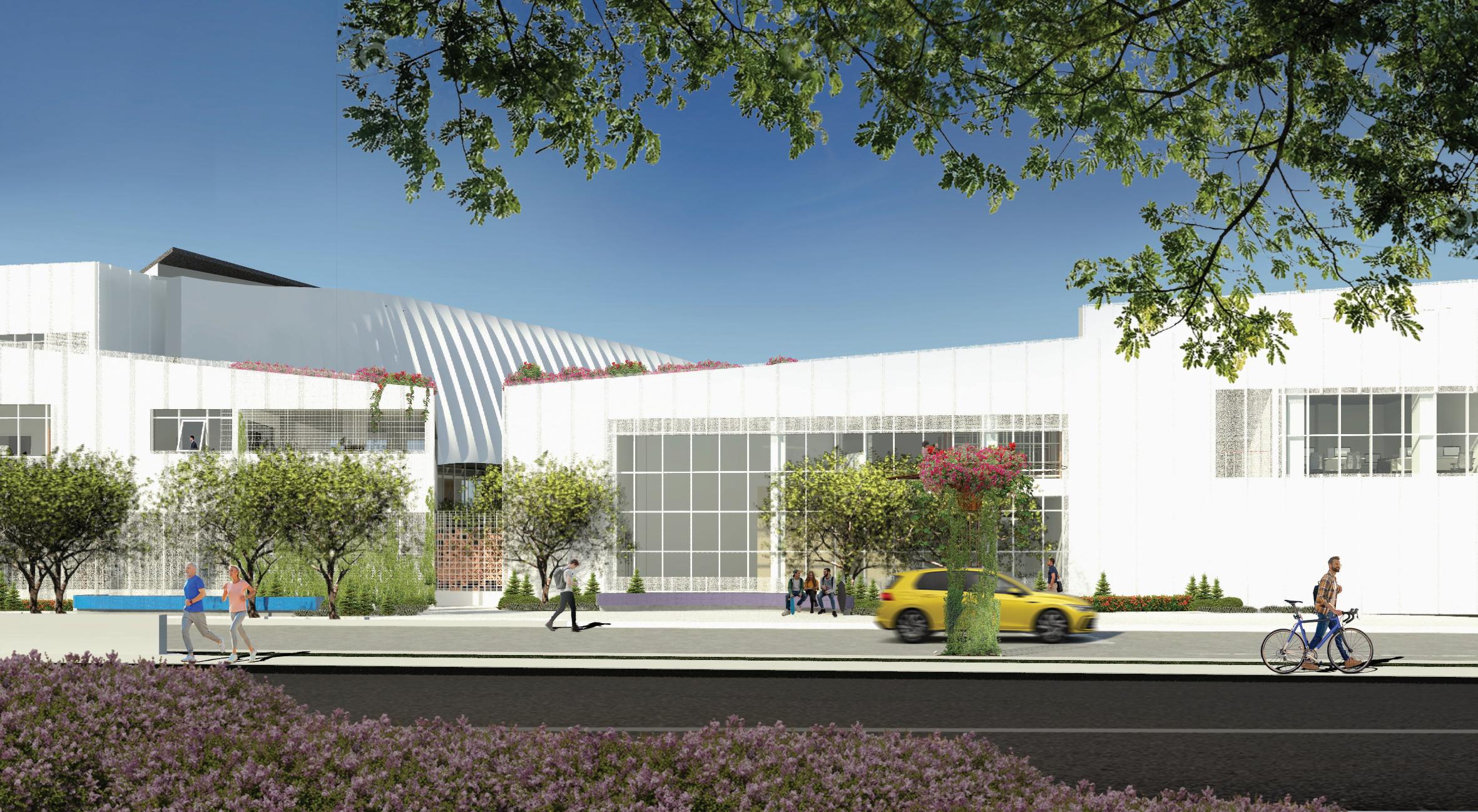


Arsitektur sebagai Wadah Menuju “ Second Life ”
Remaja Bermasalah Narkoba dengan
Location: Jl. Mayjen HR. Muhammad, Kec. Dukuh Pakis, Kota SBY, Jawa Timur 60295
Final Project 8th Semester 2022/2023
App used Autodesk Revit 2023, Adobe Illustrator 2022 Adobe Photoshop 2022, Rhino 6
Building typology rehabilitation center Area
±9.000 m2
Drug rehabilitation practices that have a negative impact on the environment may be stigmatized by the community. Getting the community to accept the presence of rehabilitation in their surroundings is challenging as a result of this impact. One of the main issues comes from the activities occured during noise. Another issue concerns the unwelcoming and ominous atmosphere that is fostered around drug rehabilitation facilities.
 Column
Column

Main Issues Force
Noise Material
Atmosphere Comfort + Biophilic Experience
Design Criteria
Drug rehabilitation must be able to support 3 main facilities, namely clinical facilities, community centers and educational facilities therefore main area are divided to 4 parts, medical area, non medical area, advance development area dan administration area.
One of the key features of the design is the park, which is divided into two sections, the public park and the patient’s park. The parks serves as a link between the patient’s area and the outside region.
Opening the park to the public, lessens feelings of alienation and increasing familiarity. Resulting improvement to the overall atmosphere of the building (based on the theory of ‘Atmospheric Architectures: The Aesthetics of Felt Spaces’ by Gernot Böhme).
Through interior and exterior biophilic experience , the design is able to mitigate societal stigma and become a tool for assisting adolescents with drug problems to begin a new life.
FORM MAKING
1. Transformation begins by determining the building boundary and determining the midpoint along with the circulation paths in and out of the site location, which are divided into 4, namely pedestrian paths, main entry routes, secondary routes and service routes.
2. Fibonacci sequence is used in a biophilic approach (biomimicry - nautilus shell) by drawing previously found dotted lines to serve as boundaries.

3 Using the percentage of the Fibonacci sequence, new imaginary lines are drawn new boundaries.
5. Creating public park as a way for people to interact directly with nature. Patient’s garden with restricted access for patients and their family is created in the heart of the building by cutting back on visual and acoustic barriers to make the area more private. Public access is placed in front of the mass and closer to the main road. However, the type of vegetation connects the two parks.
7 In the patient room area and patient isolation room, the mass is rotated 22o to increase the amount of natural light entering the room.

4. An outline is formed when the boundary lines meet. on the needs of space. Transitional space as is used a separator between the handrail was added to the central area of connectivity between building masses while still minimizing openings. The building elevation was raised 70 cm, to additional visual barrier.
8. Green roof is used to maximize roof area and water absorbtion areas.







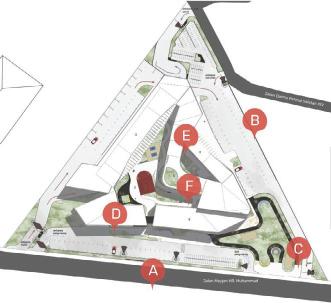


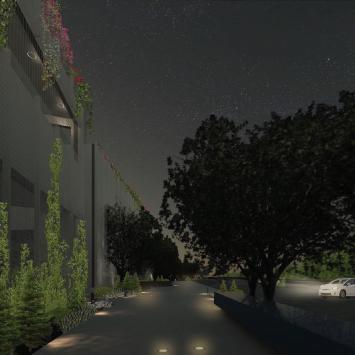







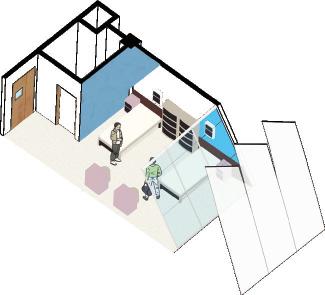
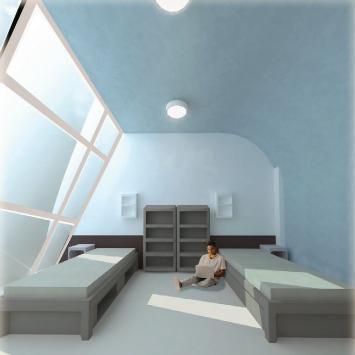

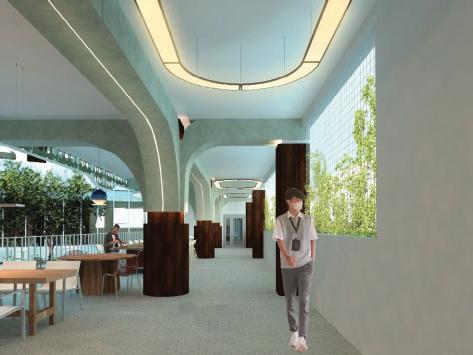 Doctor’s Room
Patient’s Room
Hall
Doctor’s Room
Patient’s Room
Hall


/prompt We Learn From A.I.
Location: Jl. Panglima Sudirman, Embong Kaliasin, Kec. Genteng, Kota SBY, Jawa Timur 60271
Architectural Design Studio 5
7th Semester 2022/2023
Advisor: Ir. I Gusti Ngurah Antaryama, Ph.D
App used : Autodesk Revit 2023 Adobe Illustrator 2022, Adobe Photoshop 2022, Rhino 6 SketchUp 2022
Building typology
Church Area ±6.820 m2
In the future, A.I. will be able to learn from humans by utilizing human data and big data set from the internet. As a result, A.I. will ‘dominate’ human existence. At the city scale, public buildings and skyscrapers, will be designed by A.I. by processing human data based on the context. A.I. will also process human data, proposing more mass customization to each user.
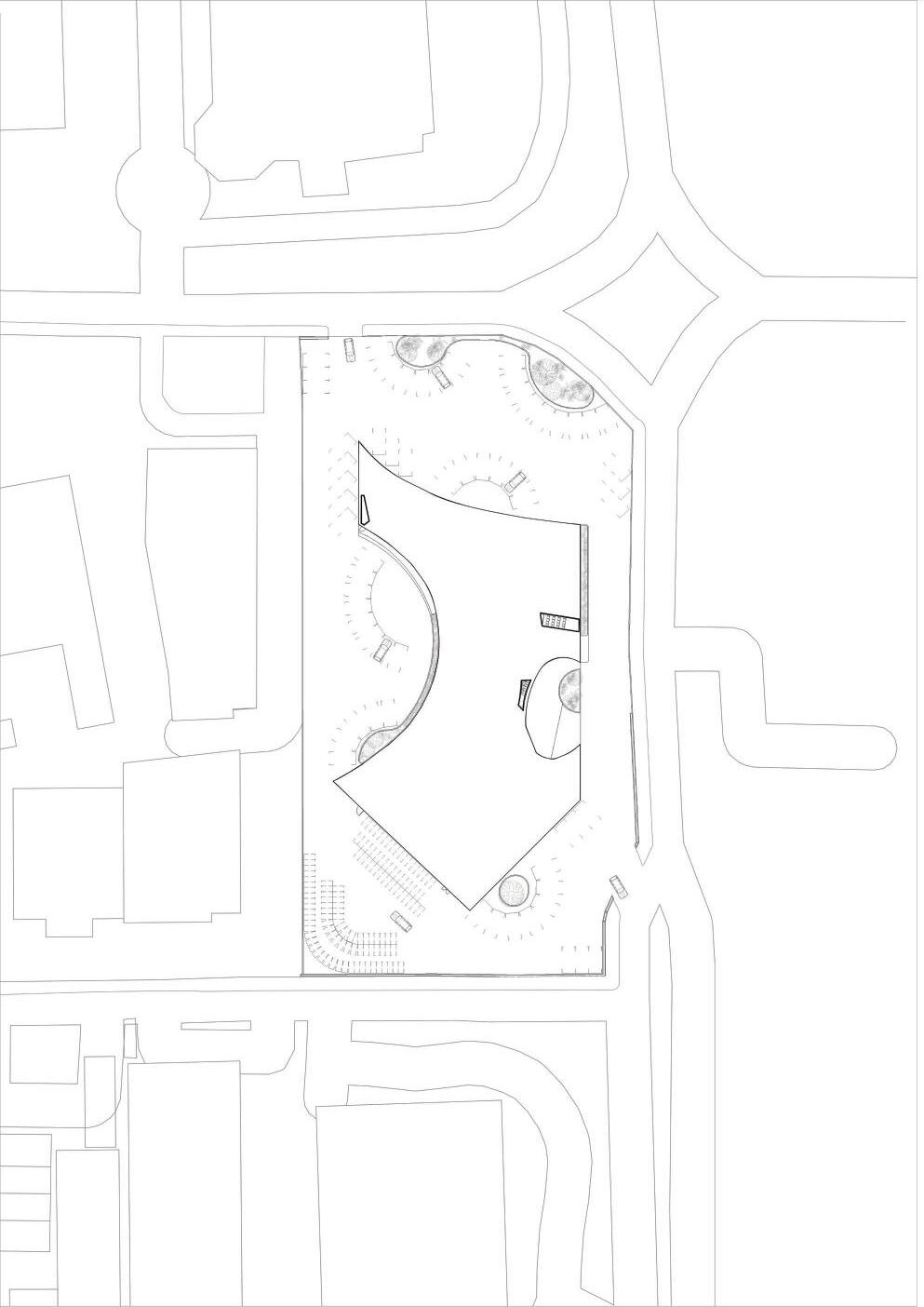


Leon Battista Alberti, Excerpts from The Art of Building in Ten Books (1486)
Juhani Pallasmaa, Excerpts from The Eyes of the Skin (1996)
Thesis
Antithesis
Jonathan Hill, Excerpts from Immaterial Architecture (2006)
Synthesis
Prospection
Speculation
What if learning from A.I., help create more authentic atmosphere in the future?
Gaining power back from A.I.
What if was brought A.I. into a design in the form of a church building on Jalan Panglima Sudirman, Surabaya. The building is designed to emphasize the light as the immaterial aspect used. In contrast to other buildings of worship, where the light is at singular point as a symbol of God's presence, by taking the way A.I. works, namely having many options, the user at the same time. It creates a new profound meaning which God is omnipresence
4 sections, shape of the building, various dimensions and colors of opening.
Incoming light varies depending on location and user perception divided into 4 sections. During the day sunlight act as the spotlight and ambience light depending on users seating white, blue, green and yellow symbolism in Christianity, At night, the church act as a light to the dark outside world.





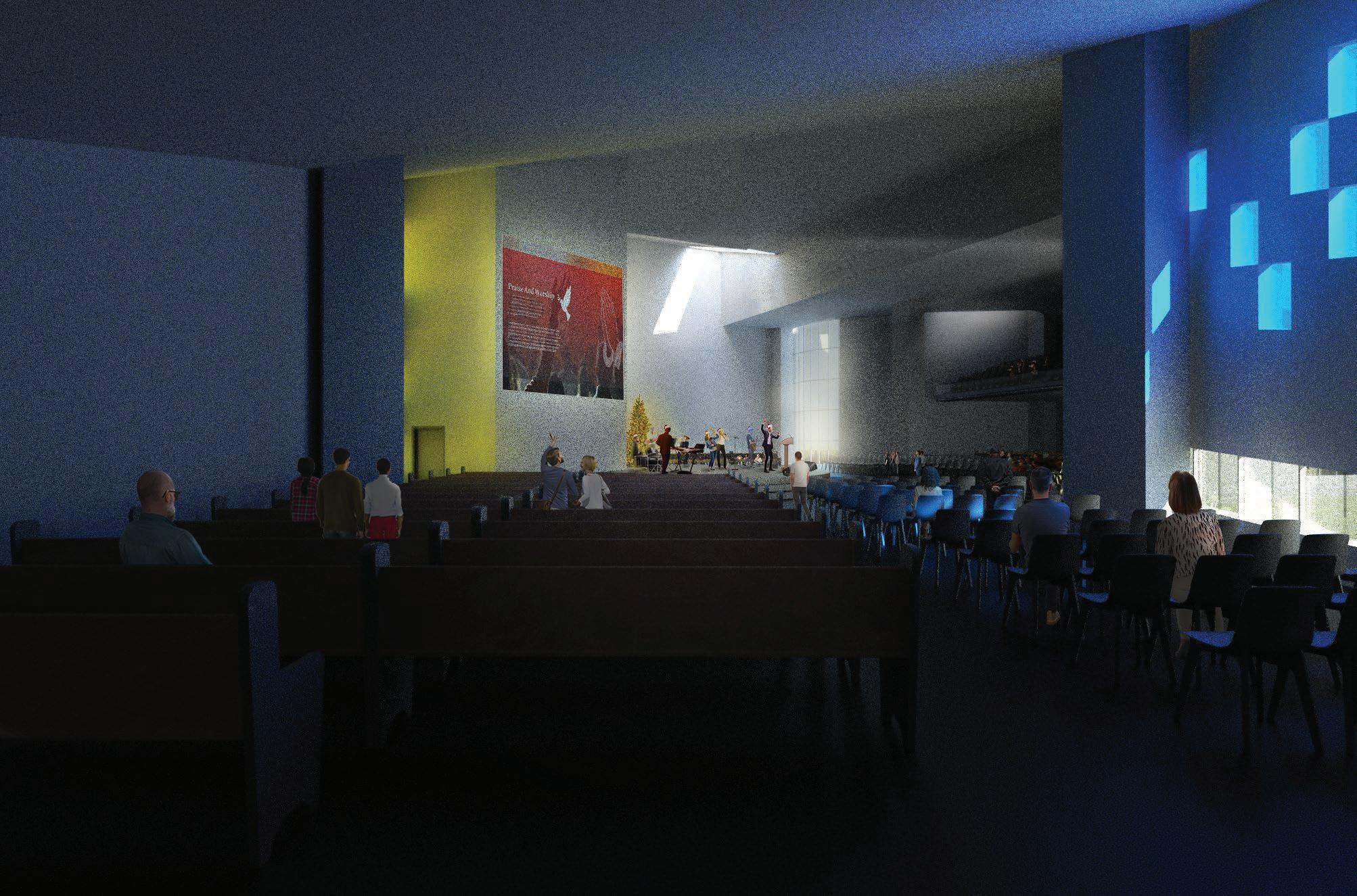

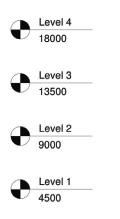
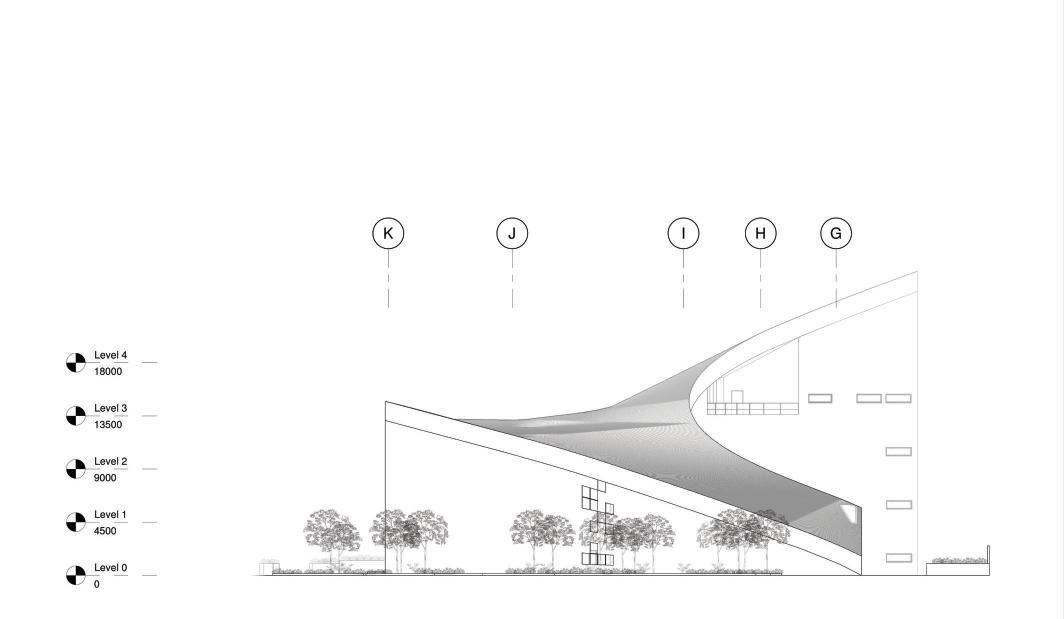

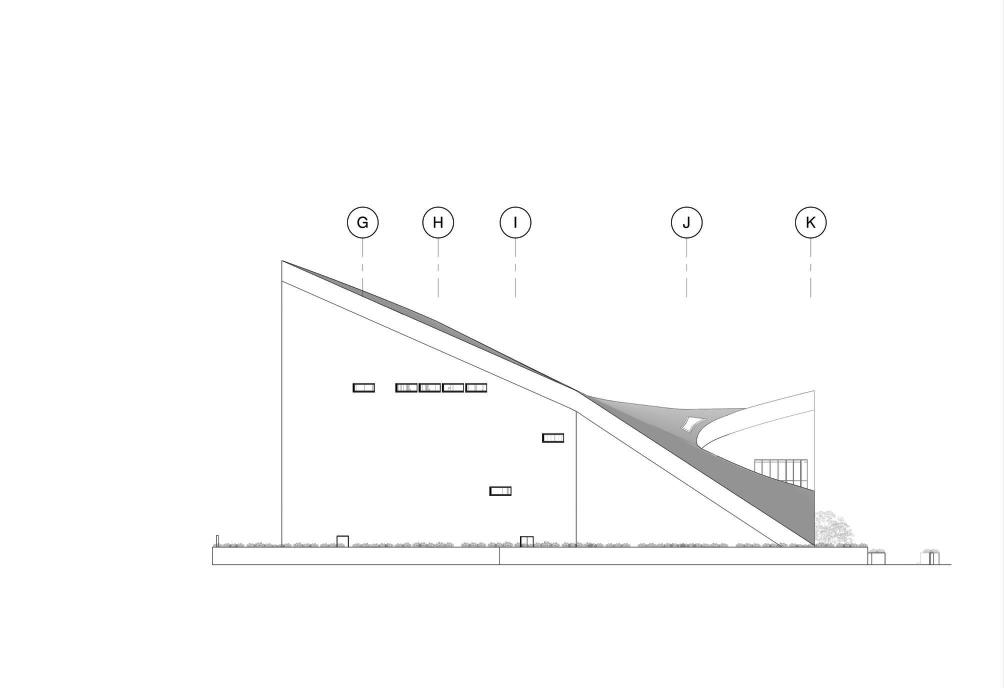






Embong Malang Culinary Park
Location: Jl. Embong Malang, Kec. Genteng, Kota SBY, Jawa Timur 60275
Architectural Design Studio 4 6th Semester 2022/2023
Advisor: Dr. Ing. Ir. Bambang Soemardiono
Building typology
Commercial, Park Area
±5.355 m2
Synergy can be interpreted as joint activities or operations. Therefore, if an action results in a harmonious relationship, it can be considered to be synergistic. The issues raised in the context of social culture are utilized in synergy between the city and the kampong. In the Segiempat Tunjungan , where the design is located, one can sense the harmony between the modern urban portion and the rural region. The phenomena that results from this synergy is known as kampung kota

Socio-structural Segiempat Tunjungan Synergy Kota + Kampung
‘Cangkruk’ Culinary Experience
On the Segiempat tunjungan there are 3 villages, namely Ketandan Village, Blauran Village and Kebangsren Village. These villages are close to each other and have the same socio-cultural aspects. One of the prominent pratices is the 'cangkruk' activity. The meaning of the word 'cangkruk' in the Javanese - Indonesian Dictionary is to sit. 'Cangkruk' is known as a term that describes discussion activities, hanging out and chatting together. The activities of 'cangkruk' can’t be seperated without the existence of food and beverages
The Surabaya government program called the Tunjungan Mlaku-mlaku program aims to restore the Tunjunclosely related to Tunjungan, including the culinary sector.
The synergy of kampung kota can also be seen in the design by combining the original villages house’s style with modern style for commercial and public purposes.
Head Body
Feet
The use of the gazebo as a place to 'cangkruk' is already familiar to the community. Even though the concept of 'Tri Angga' comes from Balinese architecture, gazebos can be utilized based on this concept. Namely divided into 3 parts, the base symbolizes the feet; the area of rest represents the body; the roof represents the head
Transformation Detail (Head)
Transformation Detail (Body)
1. Silhouette right and left elevation of the building
2. Imaginary line is created by connecting the highest points of the building silhouette
3. Smoothen & curved.
4. Surface is formed.
Transformation Detail (Feet)
On the base which symbolizes the feet, especially in the gazebo, there is an additional elevation which raises the sitting area so that it is higher than the ground.
The determination of the scale of the gazebo is based on the scale of the
Stairs are used to raise the elevation by 0.5 m from the ground for sitting area.
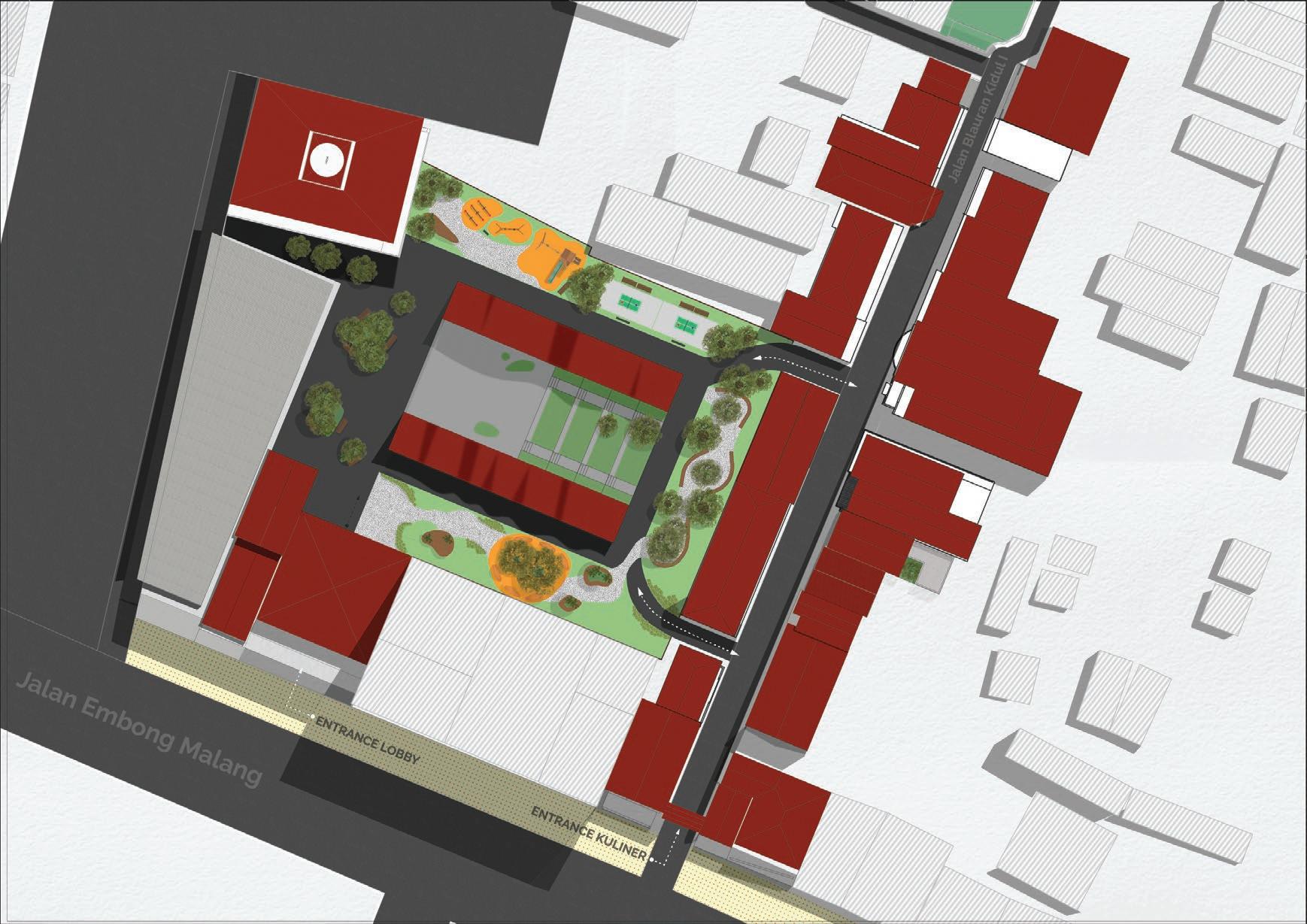

Zinc is an environmentally friendly so less energy is required to manufacture
main structural frame follows double layered 140 x 60 mm cross beams with 200 mm spacing.
Material Selection
The use of alternative elements in the new design (the 'cangkruk' area) from the existing material (culinary area) aims to increase connectivity between the two areas and emphasize synergy. The selection of alternative materials considers materials that are more environmentally friendly, more durable, more in accordance with the design and more aesthetically pleasing.




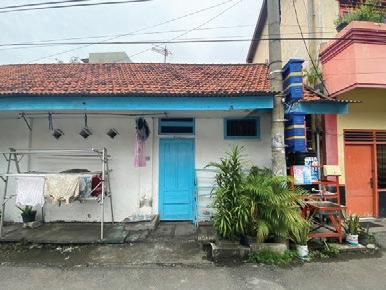

Existing material elements:
Brick Wood
Clay tile
Asphalt road (dark gray)
Louvre window
Ventilation holes
Aluminum roof
friendly material because of the metal's lower melting point manufacture and it is easy to form.
follows a 2-3 meter grid system. The roof frame consists of longitudinally mounted timber and 40 x 120 mm glulam spacing.

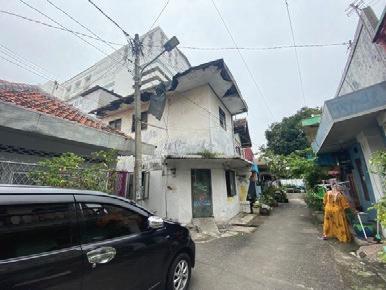

Alternative elements:
Brick
Wood + mild steel
Metal roof
Gravel Pavement
Louvre window
Roster
Aluminum roof
(Steel) 100 x 60 mm
Voids created between bricks allow light and ventilation to pass through. 4. Red brick 3. HR square tubes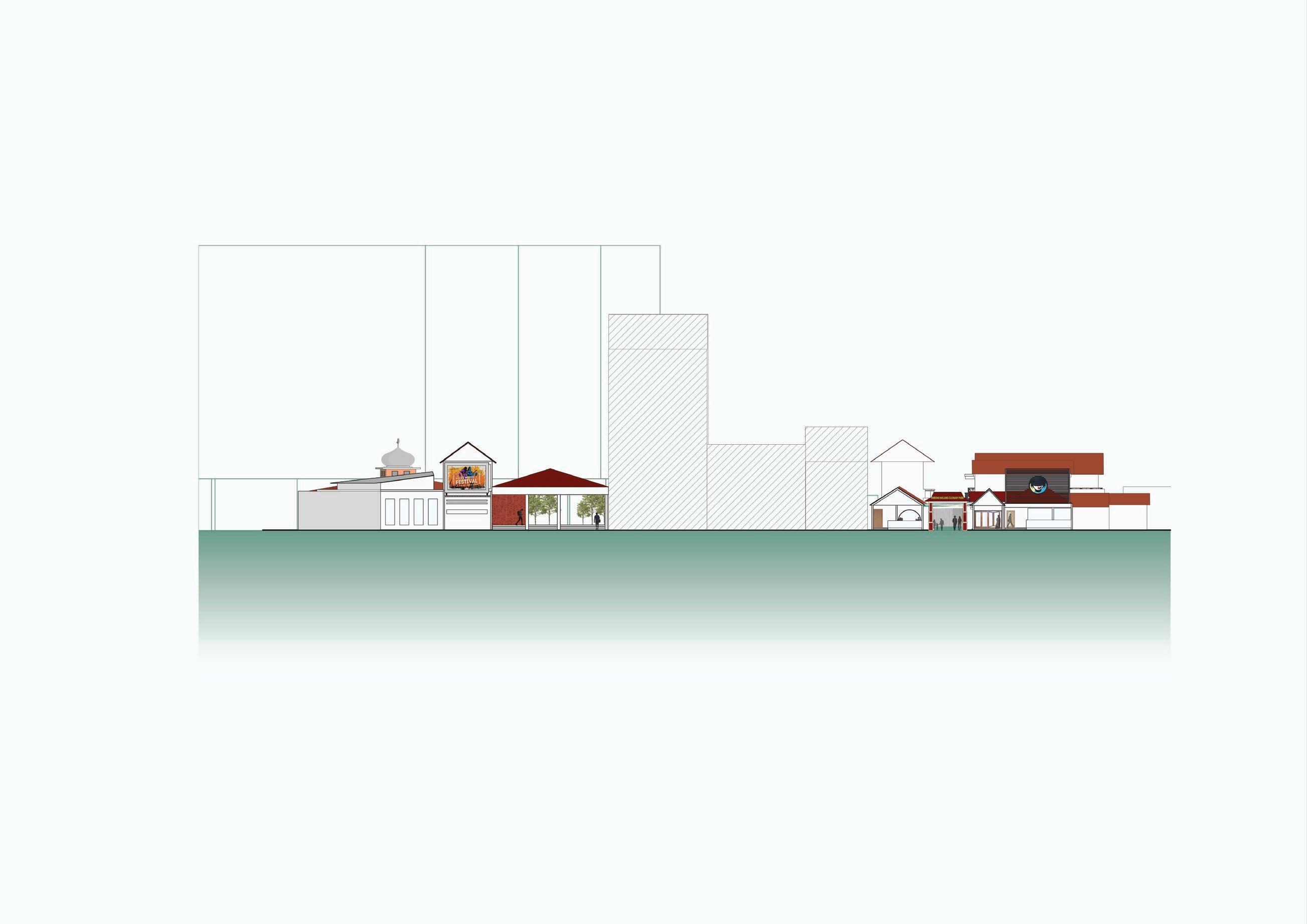


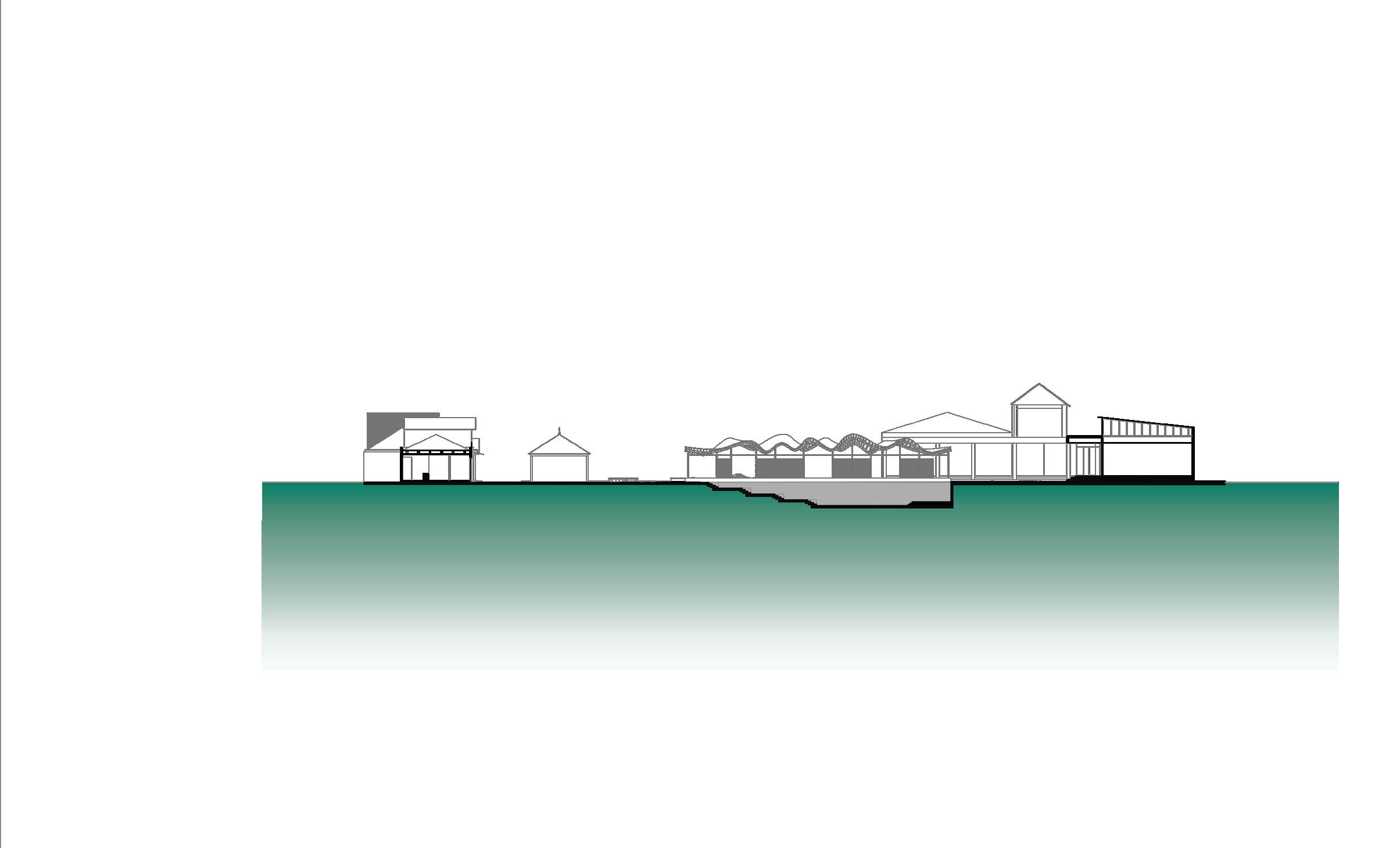




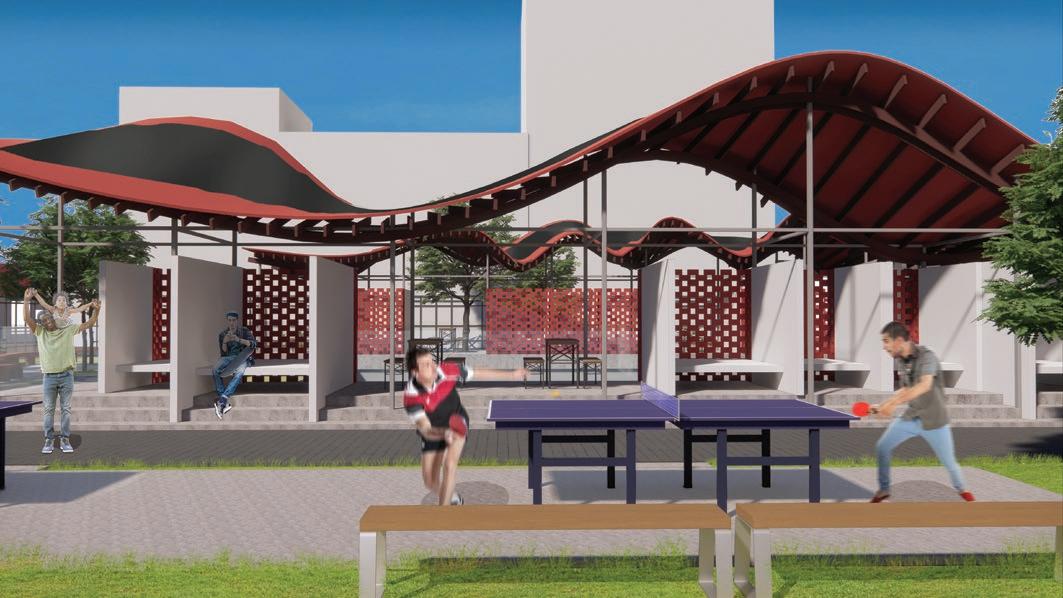




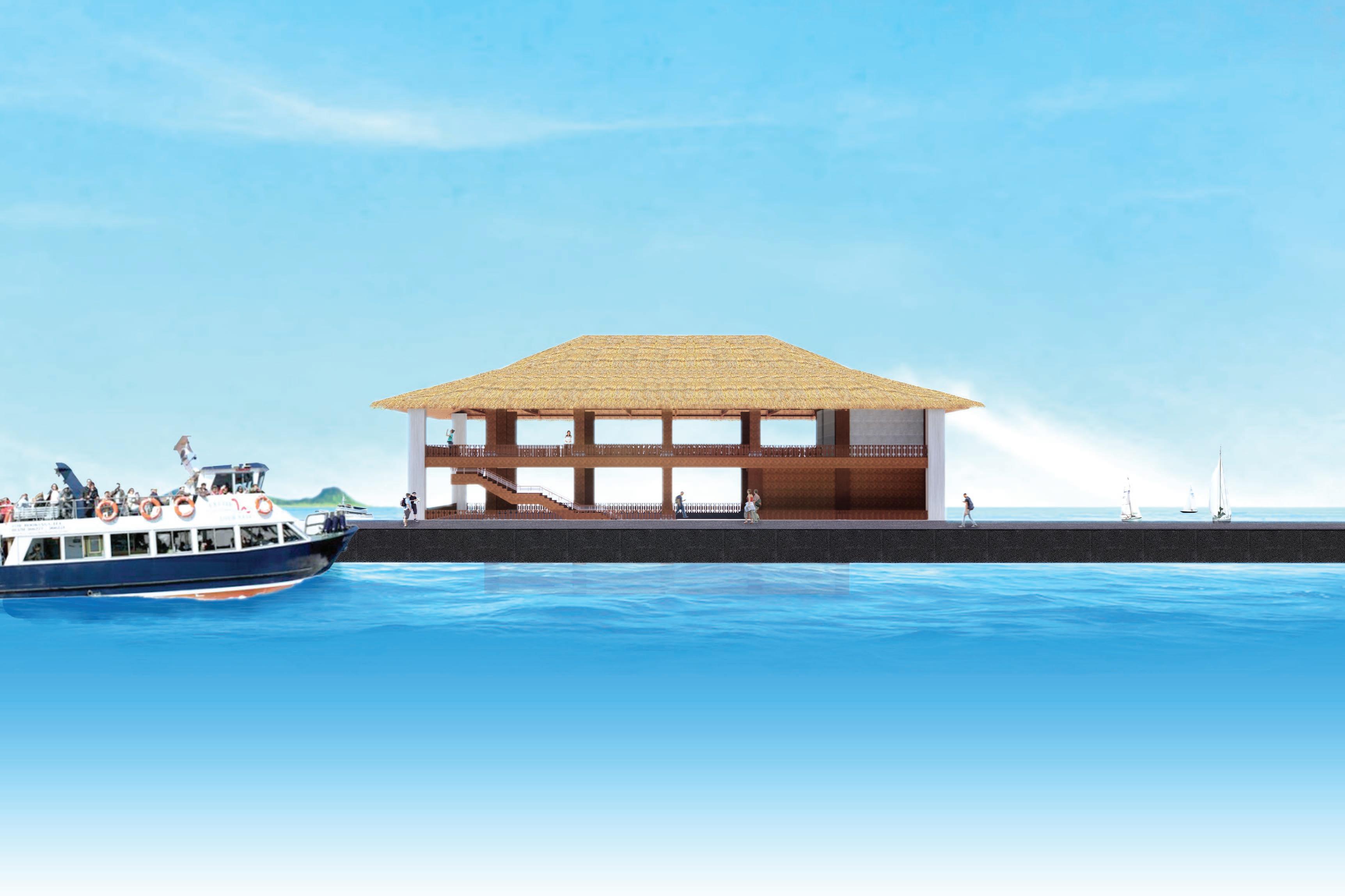
Beyond the Sea
Beyond the Sea is a concept that blends traditional Balinese architecture with modern ideas






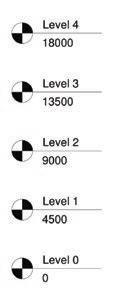




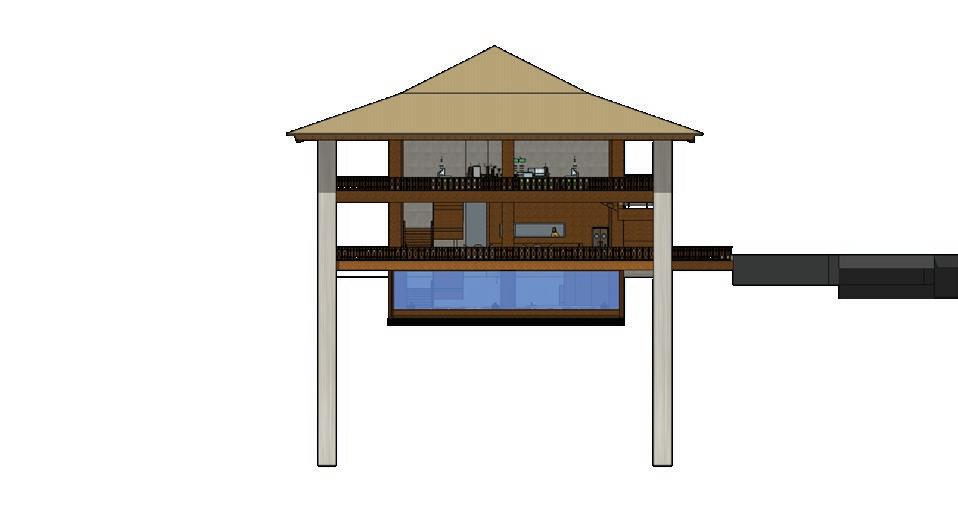




INTERIOR 2ND FLOOR


INTERIOR UNDERWATER FLOOR
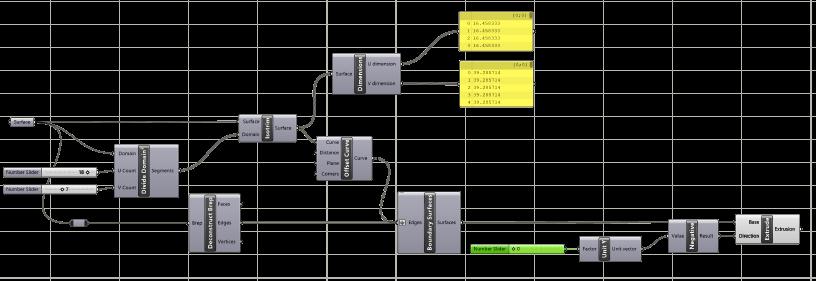

Facade design for Club House at Cluster Aeris, Citra Garden Serpong Tangerang. Random and adjustable pattern is achieved using rhino and grasshopper.
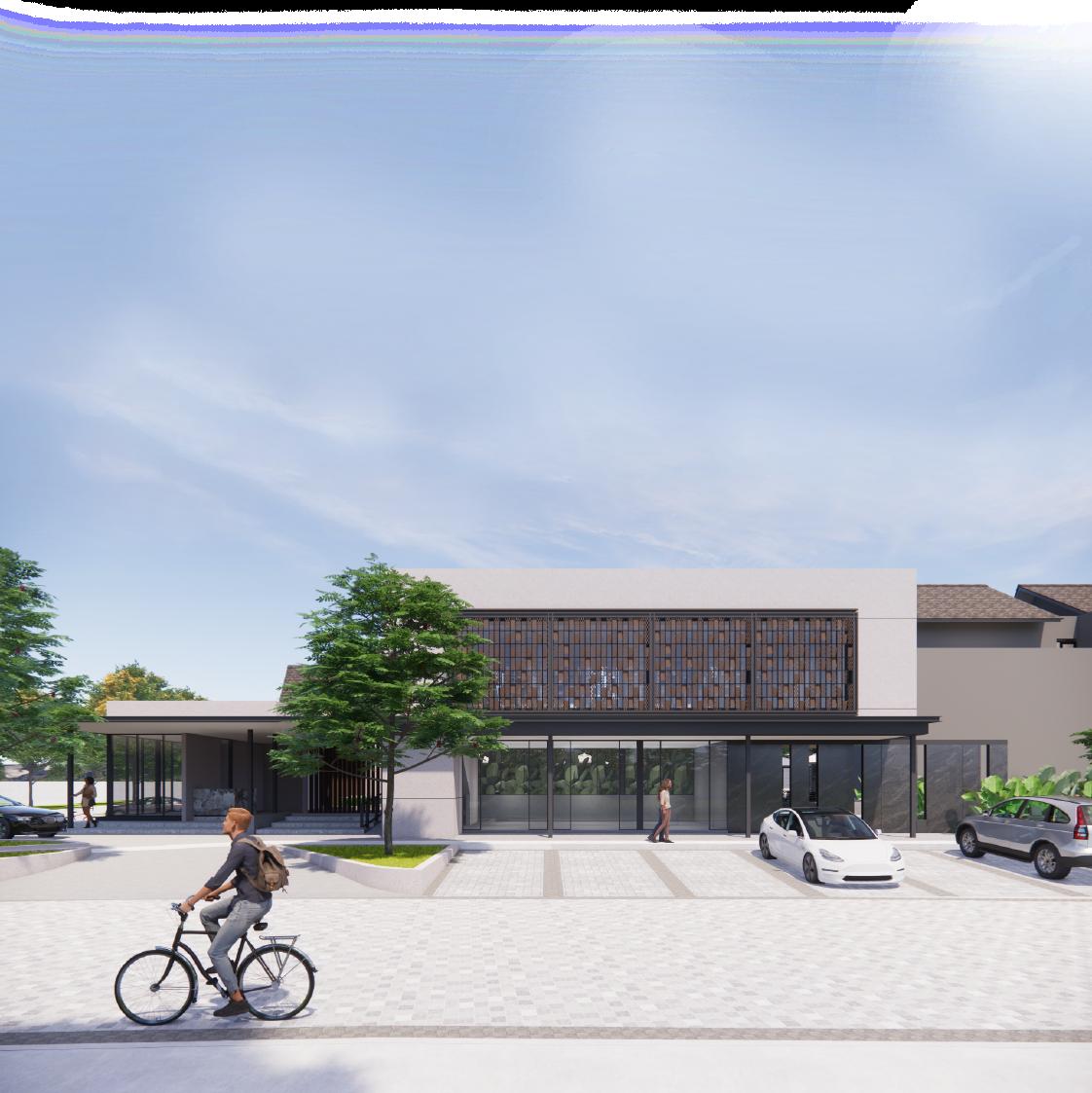

Dark walnut WPC









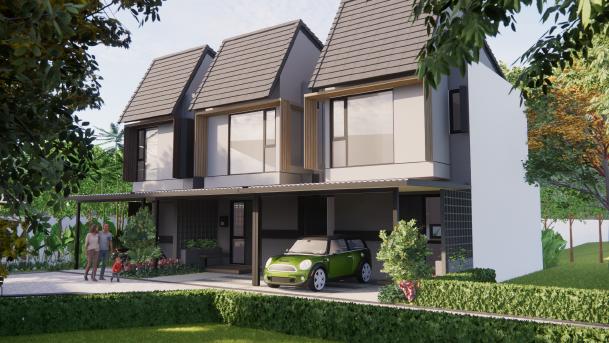

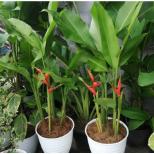






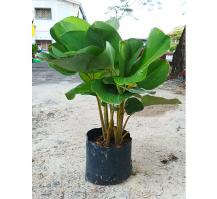
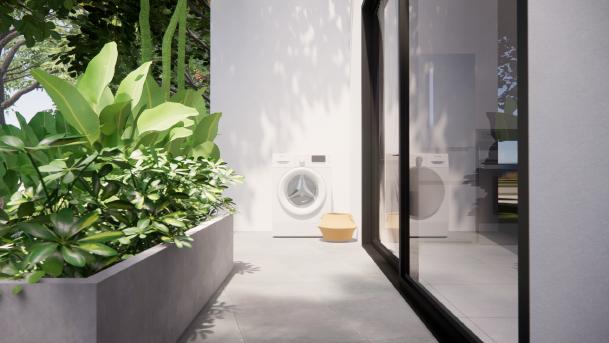



‘...Classic’
‘This book is an important tool for self improvement and self appreciation...’
An INTJ-T architect and creative seeker. I am a great team player whose and my work. Curated in Indonesia

9






