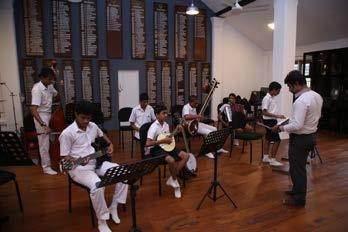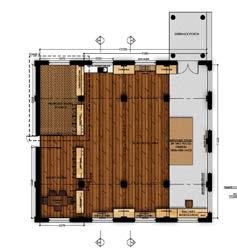
3 minute read
REFURBISHMENT OF UPPER-RYDE HOUSE NEW ORIENTAL MUSIC STUDIO ARENA
“The Story + A Studio”
The project was initiated as result of the need to relocate the Oriental Music room. The new location was decided as the Upper-Ryde House dormitory, located at the upper floor of Ryde House building, built during the early 1900s (Ryde House which is the third Senior Boarding House at Trinity, was started in 1911 and named after Principal Rev. R.W. Ryde.). The building has grand gesture with arched doorways and windows, with decorated columns.
Advertisement
The Principal and the T150 committee were determined to convert the location into a unique learning space that would be a breeding ground for professional level musicians; a studio capturing the authentic Sri Lankan identity and culture. However, the project also had to be completed within a comparatively low budget.
The design team proposed the concept “The Story + A Studio” in an attempt to preserve both intangible and tangible heritage value, yet at the same time to capture the vision put forward by the Principal and the T150 Committee.

Marriage between cultures has been very much a Trinity tradition. It had been noted the Trinity culture itself is a ‘marriage between the local roots and what was best in the west’. In fact, the great Trinity Chapel stands exemplifying this very notion on which Trinity was found upon. Many of the buildings in Trinity belong to different eras yet stand in harmony.
Continuing the same tradition, the refurbishment project also attempted to bring union where the nostalgia and the pride of the Ryde house remains, in fact enhanced by design, while the functions of the Oriental Music Society which has relatively young history and music related activities occupy the same space. The project is yet another chapter in ‘The Trinity Story’. In fact, the project was titled as ‘Refurbishment of Upper-Ryde House_New Oriental Music Studio Arena’ in the spirit of acknowledging the heritage value and the historical transformation of the Ryde House.
The white walls, retouched timber floor and the king posts standing out in the space, showcase the majesty and the historic value which this century old domitary space inherits. The rear wall was made to a feature wall with historically significant monuments and artifacts displayed. The entire space itself is intended to be celebrated as a museum; a museum which not only preserves the monuments and artifacts, but also the memory of generations of Trinitians who had considered this place their home.
The measured drawings of the Ryde House building was also documented as part of the project and handed over to Trinity College Archives, as we attempt to preserve the long history of the College.
In an attempt to bring life to the vision put forward by the Principal and the OMS T150 Committee for the new Oriental Music Studio, the team embraced the idea to design ‘A Studio; building to build capacities’. Therefore, design decisions were taken with a deeper intellectual understanding of a learning environment. Hence, ‘what was not to be done’ was the foudation for ‘what was to be done’. The space was refurbished in such a manner, where the space has the capacity to absorb and facilitate a robust learning process and culture. The design allows the teachers and the students to engage in many activities varying from teaching, learning, orchestra and singing practices, artistic work and events. At the same time, the timber floor and cement finished floor with high wear and tear qualities allows the users to freely move around and engage in different activities where they retain certain autonomy within the space. It also accommodates mistakes and mischief of student life which are important aspects in a learning environment.
The partition walls were removed to allow natural light and cross ventilation. The walls (except the feature wall) and the ceiling were painted in white to brighten up the space. The old dark paints on timber work were removed revealing the original timber grain and the softness. These design decisions were aimed to create a pleasant learning environment for the students. An utility area with a sink and a worktop was added, projecting outwards from the building, which were identified as essential components of a studio learning environment which would accommodate the student activities. Even the ability to allow students to make a cup of tea has its utility and merit to a greater extent in addition to the modern facilities such as the smart board.
The cupboards for the storage of new musical instruments were a generous donation from Mr. Damitha Kalekorala of Techwood (Pvt) ltd which were specifically designed for the purpose. Both new and old furniture was moved in. The old Committee table and the chairs were made part of the design, since they are more than pieces of furniture, but important monuments and part of the memory of the Society (The Story) carrying names and tags of generations of Trinitians/ committees who had left behind their memory/ mark. New chairs also were bought with the donations raised. The design allows the room to have multiple furniture arrangements as needed from time to time to suite different activities.
The initial architectural proposal which had a seperate audio recording section (as Phase II) was revised due to financial limitation.
Project Manager – Mr. Manoj Lenerolle
Architect – Archt. Rajitha Katugaha & Archt. Neesha Silva

Quantity Surveyor - Mr. Lahiru Kulasekara
Project coordinator – Mr. Lakmal Ranatunga
Project Finance Manager – Mr. Sameera Senerath (OMS T150 Committee), Mr.Rukshan Galanga (Finance Manager, Trinity College)
Contractor – Thusitha Enterprises - Mr. Thusitha de Silva
Site Supervisor - Mr. Nuwan Wickramasinghe
Electrician – Mr. Ajith
Project Cost - LKR 2,196.854.80
Project Timeline – 4 weeks


