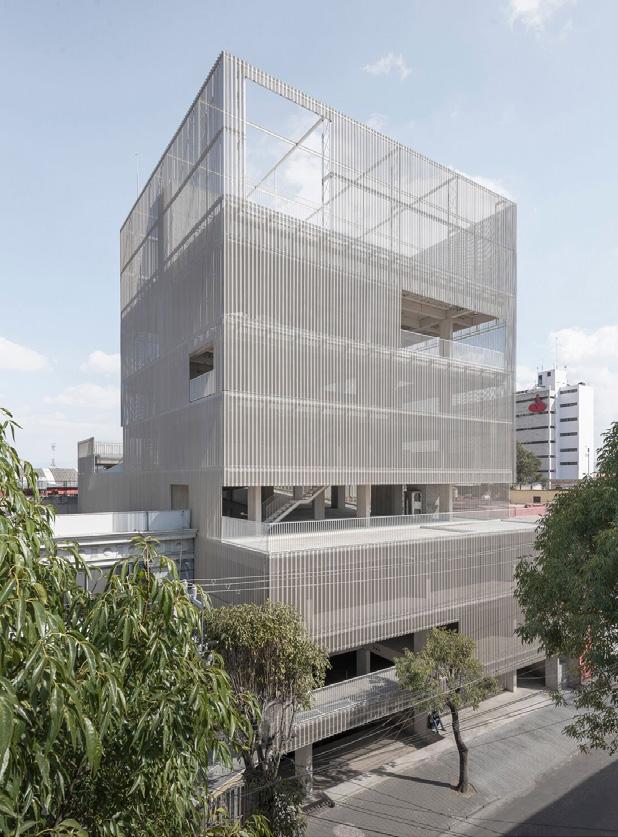FRPO Rodriguez & Oriol
FRPO are a internationally awarded madrid based architecture firm which was founded in 2008 and is ran by Fernando Rodriguez and Pablo Oriol. FRPO have designed many different big pojects for masterplans.
“Sometimes, the base structure – the support – is materialized in an opposite way to the additional layers of the project, like a primary structure on which some specific material actions rely. This clearly happens in Juárez 204 - Estación San José, in the MO House and in the San Lucas Pavilion, among other projects.”
“A VERY FLEXIBLE INFRASTRUCTURE THAT EXPECTS TO BE OCCUPIED BY DIFFERENT TYPES OF USERS. A NAKED CONCRETE SUPER-STRUCTURE WITH A CLEAN, MEANINGFUL GEOMETRY RELATES TO THE URBAN SURROUNDINGS, RISING ABOVE AND OVERLOOKING THEM, BOTH CLOSELY AND BEYOND. THE STRUCTURAL FRAME GIVES CHARACTER AND UNIFIES THE COMPLEX. A GENTLE LIGHTWEIGHT METALLIC SKIN ENCLOSES THE VOLUME, FRAMING THE MOST APPRECIATED VIEWS: THE CATHEDRAL, THE COSMOVITRAL AND THE NEVADO DE TOLUCA.”
Estación San José / San José Station
Location: Toluca de Lerdo, Mexico
Purpose: Mixed Use Building/ Car park

Year of Completion: 2020
This project’s location helps to connect the historic district of Toluca with the university and creates an opportunity for focus to be put on the activities that occur in the area, and create a new cultural area which will benefit both the local area and the urban area, with plans of the building hosting community programmes, offering parking spaces, offices and commercial spaces as well as providing a roof top garden with views overlooking the capital of Mexico.

The framework of the building gives character to the landscape surrounding the building. There are pillars which are supporting double thin beams with continuous slabs folded over them to make the parking area in the buildnig. The entire structure is covered with a light metal casing which has gaps allowing the views of the cathedral, the Cosmovitral and the Nevado de Toluca.
This building is very strongly focused on the structure and I feel like it is the main thing you notice when you first look at the building. It was designed to accomodate different activities and users. The exposed concrete structure allows the building to tie into its surrounding urban environment.




