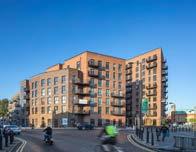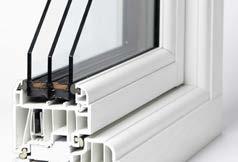THE WESTLINK SANCTUARY

















CLT is the material I chose to use for The Westlink Sanctuaary. CLT is a very durable material that is used for structures all around the world, as well as this it also is a very sustainable material which reduces the carbon footprint levels of this building.


Red Western Cedar will be used for the cladding of the building, it has many different properties for using it as cladding, it is an extremely sustainable material and is locally sourced which also brings down the carbon footprint of the entire project, the fin cladding is also made out of carbon footprint as well and the inspiration for that was taken from David Chipperfield’s Kunthaus.

Triple glazing will be used for the windows in the building, this type of glazing is sustainable because it provides amaznig thermal properties to the building, because this relief centre is located in Belfast it is very appropriate that the glazing holds the heat in and will keep the visitors of the building at a comfortable temperature.

The glazing will not over heat because of the cedar fins running vertically down the building including the glazing, this blocks some of the rays getting into the building at the one time and prevents it from overheating, but still allows bursts of light into the open spaces of the building.
Dalston Works in London is a building where the majority of it has been made from CLT, which has massively reduced the carbon footprint of the project. The building however does not look like it has been constructed from CLT because of the brick and steel exterior, this decision was made so that the building ties into its surroundings. This links to my design, not only because the structure is made from CLT but also because the colour of the red western cedar benefited the building and helps it tie into the surroundings, even tho the buildings around the westlink are mostly red brick, they are similar in colour and will age overtime.




