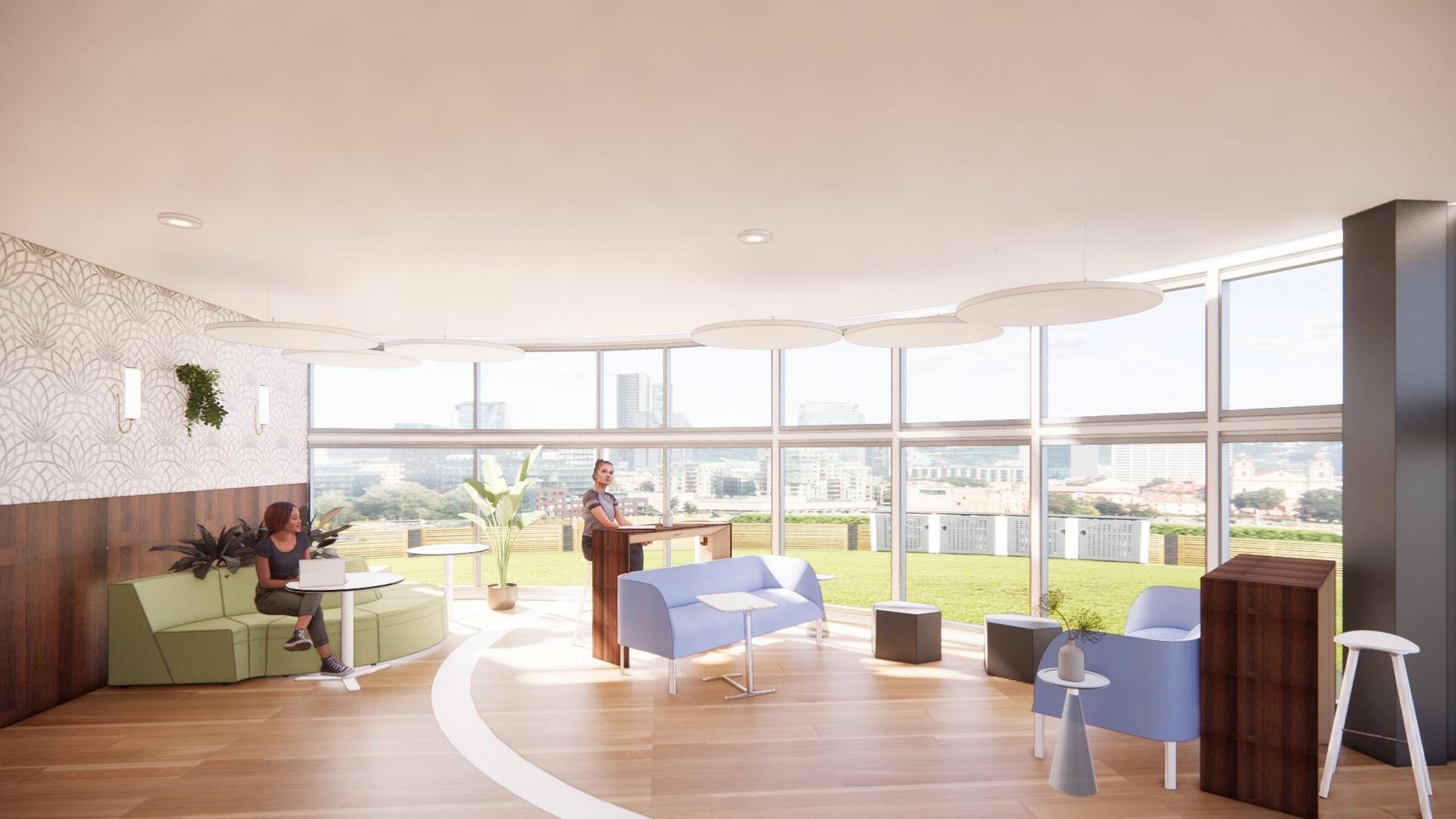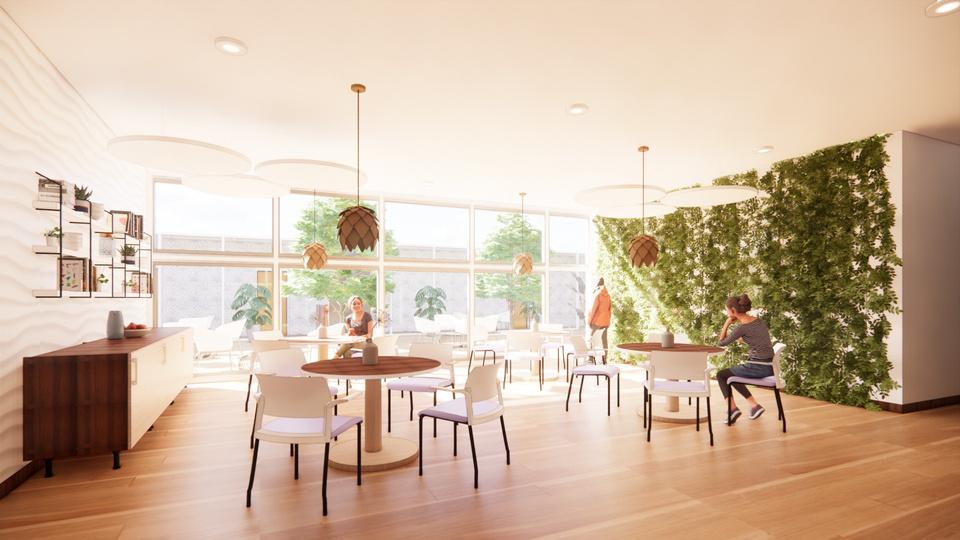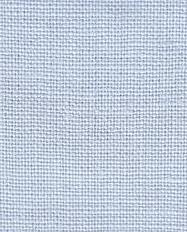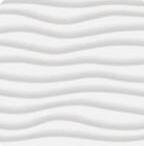INTERIORDESIGN P O R T F O L I O RP
GRADUATION MAY 2024








GRADUATION MAY 2024







A REHABIL TATION CENTER FOR WOMEN

In the open seating area, there is a curtain wall to allow the residents to connect with nature. Nature promotes healing by reducing stress and feelings of anxiety Planters and the lotus- like wall covering are biophilic elements that are repeated throughout the facility. The plant wall in the dining area reflects the courtyard landscaping creating a unified experience







ANTONI
PEDESTALENDTABLE





SIMON

JULEPSTACKABLECHAIR









The Lotus is a facility for women who are struggling with addiction. This rehabilitation center creates a safe space where women can live during the duration of their treatment while receiving the support, strength and time necessary in order to redevelop and create good habits A wide range of activities are available including a fully equipped gym for physical well-being, an outdoor courtyard for relaxation and connection with nature, a reading area for intellectual stimulation an open community space for social interaction, and counseling services for emotional support By offering choices and opportunities for personal growth, The Lotus aims to help women redevelop andcreatepositivehabitsthatcontributetotheiroverallwell-beingandlong-termrecovery.


nspired by the lotus flower this rehabilitation center is designed to be a safe space to live during the duration of their treatment It is designed to provide ongoing support while allowing ample time for the redevelopment of good habits
ealing is the process of becoming sound and healthy again which is an ongoing part of rehab An environment that conveys healing aspects can be beneficial for the wellbeing and mindfulness of the patients References to nature through plant life and outside views may help provide a healing environment
atients tend to need strength when going through rehabilitation. It can be hard not to relapse while in the center and after leaving.
Offering patients a space where they are surrounded with strength and stability can help them feel grounded and encourage them to ucceed. The use of darker wood tones and strong furniture creates a sense of strength and resilience within the space
While patients are in the center they are given that time to redevelop themselves and create good habits Addiction is hard to overcome nd it is not easy to turn your life around Providing an environment hat encourages regrowth and provides opportunities to create and maintain those good habits can make a difference The use of cool olors such as muted tones of purples greens, and blues convey an image of healing, regrowth, and comfort.
SPRING2024
SKETCHUP



THISCUSTOMKITCHENFEATURESAWATERFALLISLAND WITHGOLDDETAILING.THEWHITECABINETSALLOWTHE BLUEMARBLETOBEAFOCALPOINTINTHISSPACE.THERE ISACOFFEEBARSECTIONNEXTTOTHESINKANDTHELSHAPEGIVESTHEKTCHENANICECERCULATIONFLOW. BARSTOOL














Nishiki is a Japanese inspired speakeasy-styled restaurant and cocktail bar. Sushi served in an upscale, contemporary establishment offering illicit and exotic flavors in West Palm Beach, Florida. Inspired by Koi fish, a symbol of wealth and prosperity in the Japanese culture, deep-oranges, royal-blues, and yellow-golds are used throughout the space representing the variety of koi. Booth, banquette, bar, and small seating groupings offer guests an array of options to enjoy their edibles and libations. Nishiki offers sushi and udon noodles bowls and small plates of Japanese delicacies and indulgences.


















The Blue Pill Suite is a place where your mind gets set back to reality and you forget everything. This suite focuses the simplicity of black and white while adding in the blue accents. The playful wallpaper on the ceiling tinkers with your mind and makes you forget where you actually are. This suite is basic, but modern to keep it simple and allow the materials to add depth to the space. The Blue Pill suite takes you back to a simple life and to a place where everything is makes sense.








 BLUEPILLSUITE
CHAIR BED
SIDETABLE PENDANT BATHTUB
FLOOR
WALLPAPER FLOOR RUG
WALLPAPER TILE
FAN CHANDILEIR
BLUEPILLSUITE
CHAIR BED
SIDETABLE PENDANT BATHTUB
FLOOR
WALLPAPER FLOOR RUG
WALLPAPER TILE
FAN CHANDILEIR

The Red Pill Room takes you to the side of the real world and prepares you to be unplugged from the Matrix. This suite focuses on the ability of the imagination. In this suite there is a virtual-reality headset that allows you to mess with the white materials in the room. With the pops of red being the focal points in the bathroom, this luxurious suite allows the guests to be playful with the VR headset and the white materials.












 REDPILLSUITE
BED SIDETABLE
Chair CoffeeTable
Chandelier
Pendants
CURTAINS
WOOD TILE T e
WALLPAPER RUG
REDPILLSUITE
BED SIDETABLE
Chair CoffeeTable
Chandelier
Pendants
CURTAINS
WOOD TILE T e
WALLPAPER RUG

The inspiration for this space comes from the Leonard P. Zakim Buker Hill Memorial Bridge. The Suspension bridge has many strong wires connected to a main point to help support the structure, much like the company having multiple teams supporting the overall goal. The purpose for this office space is to encourage collaborative work while keeping everyone focused. There are multi-purpose spaces to allow change and to use each space to its full ability. The deep blues contrast with the light neutrals conveying a crispness in the space that increases concentration and productivity. The ceiling in the conference room leads the eye to the presentation screen creating a focal point of interest.



















NEXT is a Robotics company investing in new research and development with 44 employees and 3 different teams. These teams consist of the Design team, Engineering team, and Product Management & Development team. In addition to the three main teams the Inclusive Design Lab, Materials Innovation, Retail Channel Managers, and Receptionist are also included. NEXT will implement a hybrid workplace strategy for employees to allow flexibility in both working from home and in the office based on individual needs. This floor plan is an open concept to allow collaborative work. Most of the furniture is moveable and multipurpose.

Paws + Peace Pet Cafe is tailored to create a haven of well-being and mental respite for college students. Through thoughtful design, Paws + Peace aims to serve as a source of joy, solace, and peace, providing a welcoming environment where undergraduate students can enjoy a comforting atmosphere, and uplift their mental health amidst the playful companionship of our four-legged residents. The Blue Ridge Mountains inspired this space to create a breath of fresh air. The Paws + Peace Pet Cafe allows the student to refresh while dealing with the daily stressors of campus life.















Pet therapy has shown promise, with most pet owners reporting improved mental health post-pet acquisition Petting a dog or cat lowers the stress hormone cortisol, while the social interaction between people and their animals increases the feel-good hormone oxytocin This therapeutic method capitalizes on the human-animal bond and has demonstrated connections to reduced heart disease risk and enhanced veterinarian relationships


The Paws + Peace Pet Cafe is a two-part space that allows students to relax with a beverage on the cafe side or hang out with the cats or dogs. The self-serve beverage bar energizes students while enjoying some furry company. A local animal shelter allows different cats and dogs to be brought into the space daily to play with the students. This allows the animals to get out of the shelter for the day and have the opportunity to be adopted or fostered by a student. Having a resource with pet therapy will tremendously enhance the student's mental health and mood. Paws + Peace is an escape for a midday break and pick me up
RESIDENTIAL DESIGN
SPRING2024
SKETCHUP
SINKFAUCET LAUNDRY ROOM
COUNTERTOP

LIGHTFIXTURE

MACHINEFINISH

CABINETCOLOR

WALLPAPER
TILEFLOOR SINKFINISH
FLOORPLANVIEW



THISLAUNDRYROOMFOCUSES ONTHEFUNCTIONALITYOFTHE SPACEWHILEADDINGCOLOR ANDTEXTURE.THEREISA HANGINGDRYINGSPACETOTHE RIGHTOFTHEWASHERANDDRYER.
WEMAXIMIZEDTHEAMOUNTOF STORAGESPACEBYPUTTING
CABINETSINANL-SHAPE.WITHSIMPLECABINETCOLORSTHE WALLPAPERGIVESTHESPACEAPOPOFTEXTUREWHILENOT
OVERPOWERINGTHEPERRYWINKLEPAINTCOLOR.