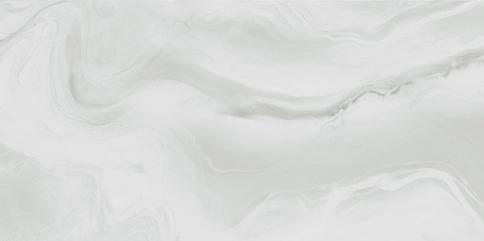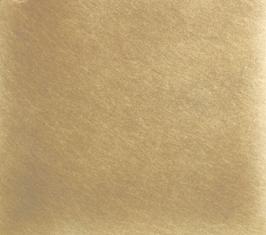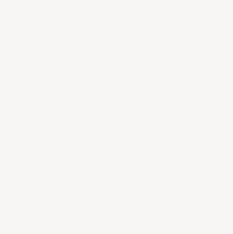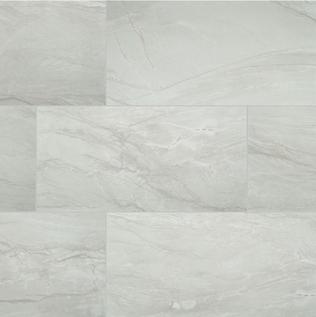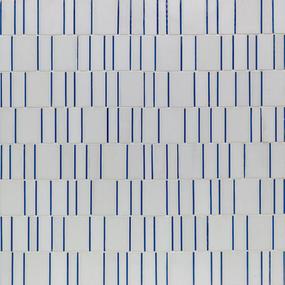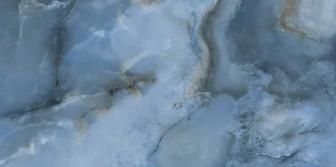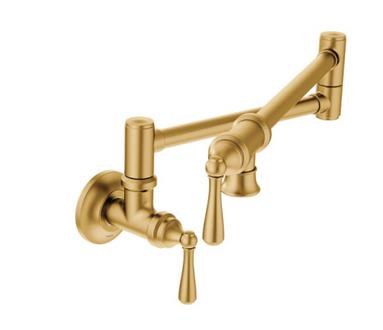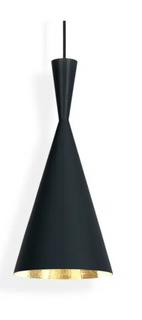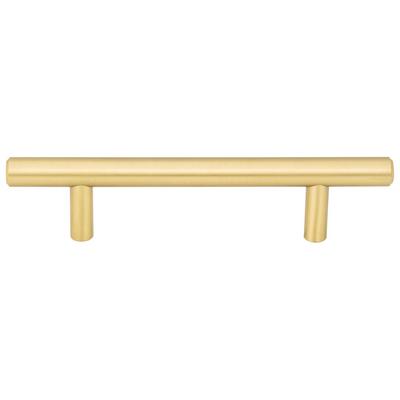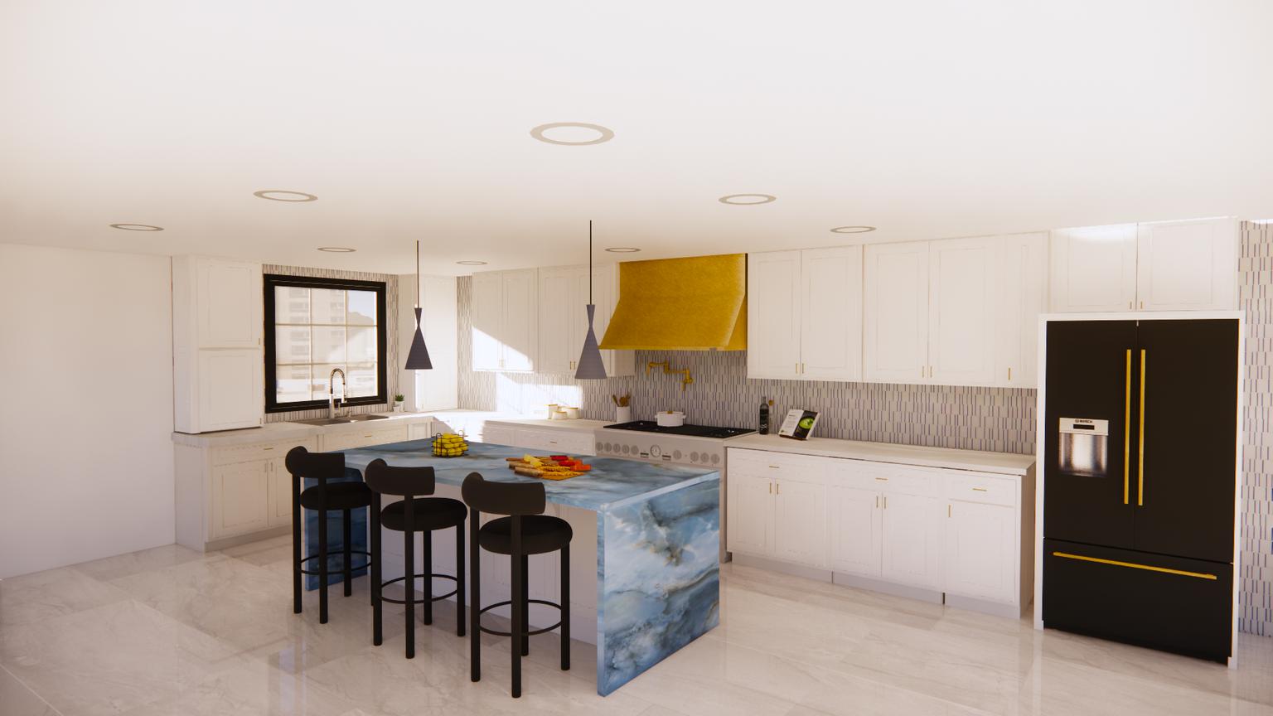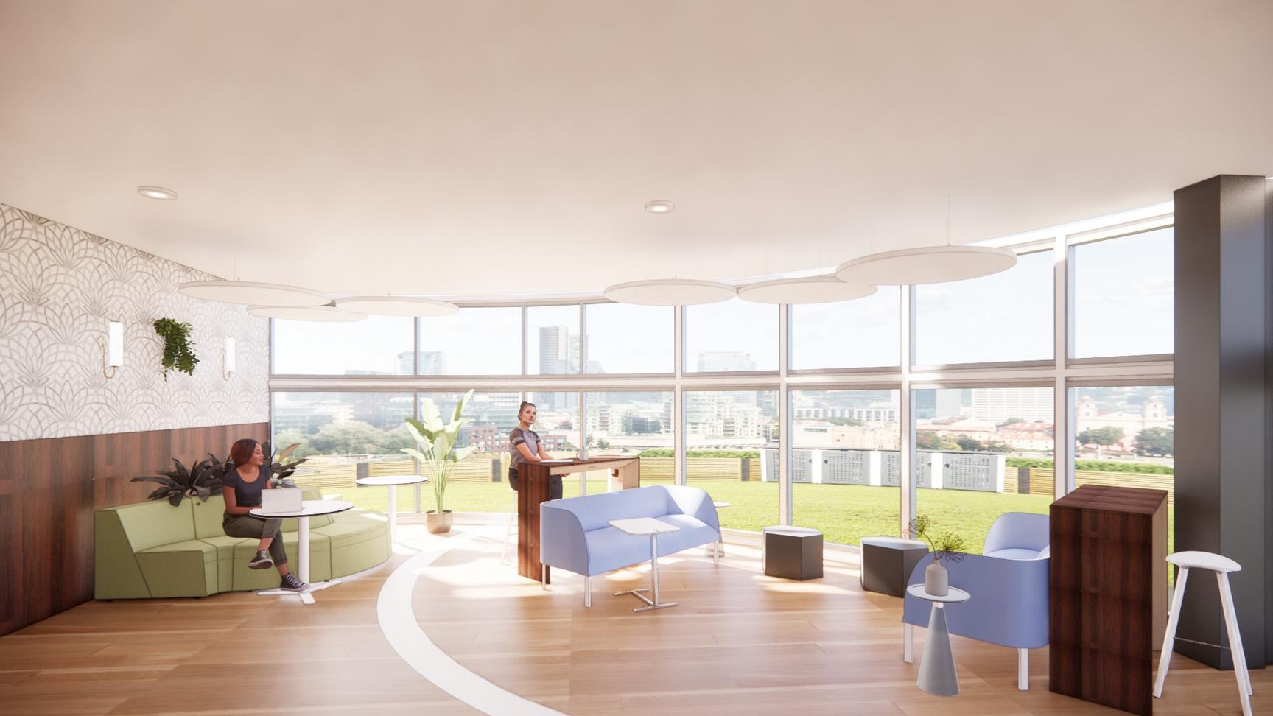
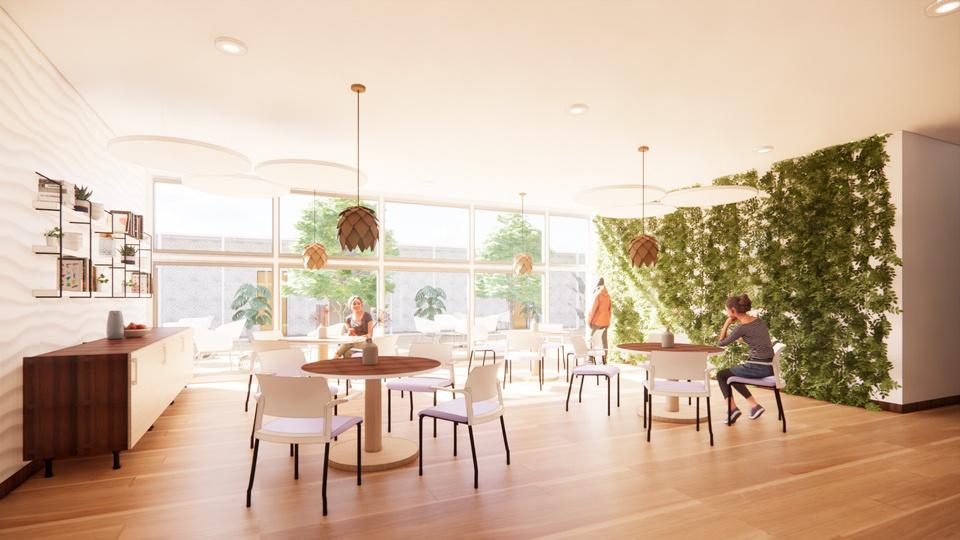
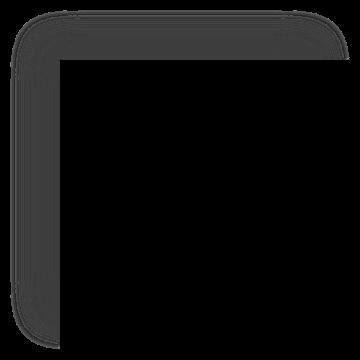
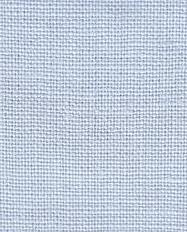

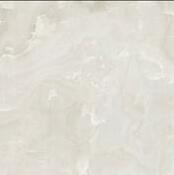
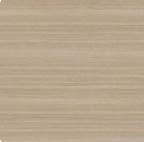


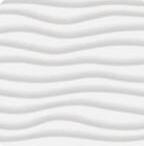
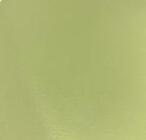


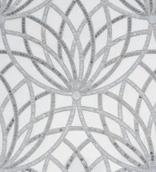
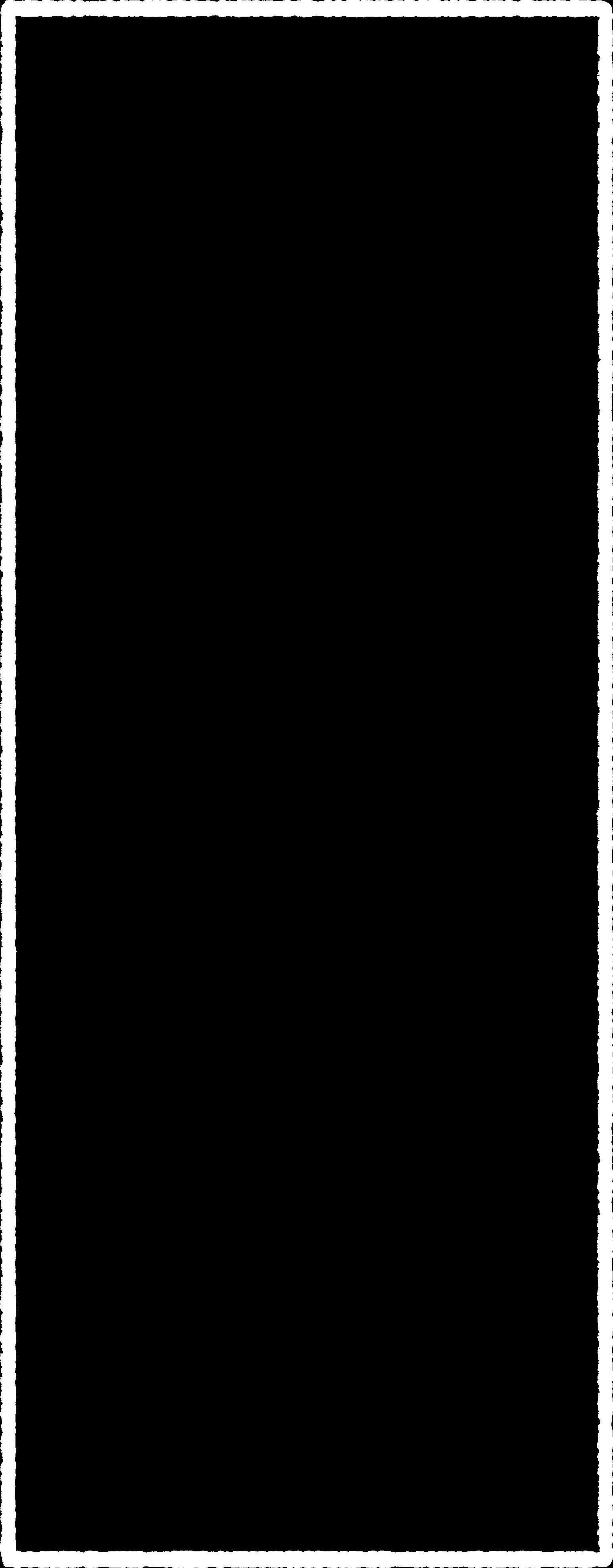
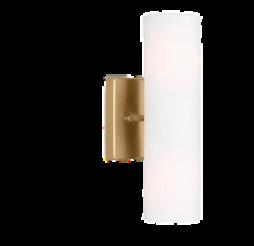
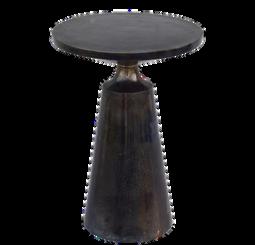
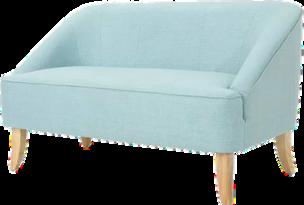
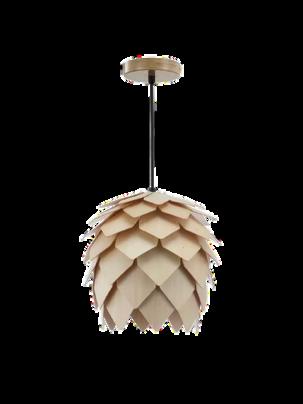
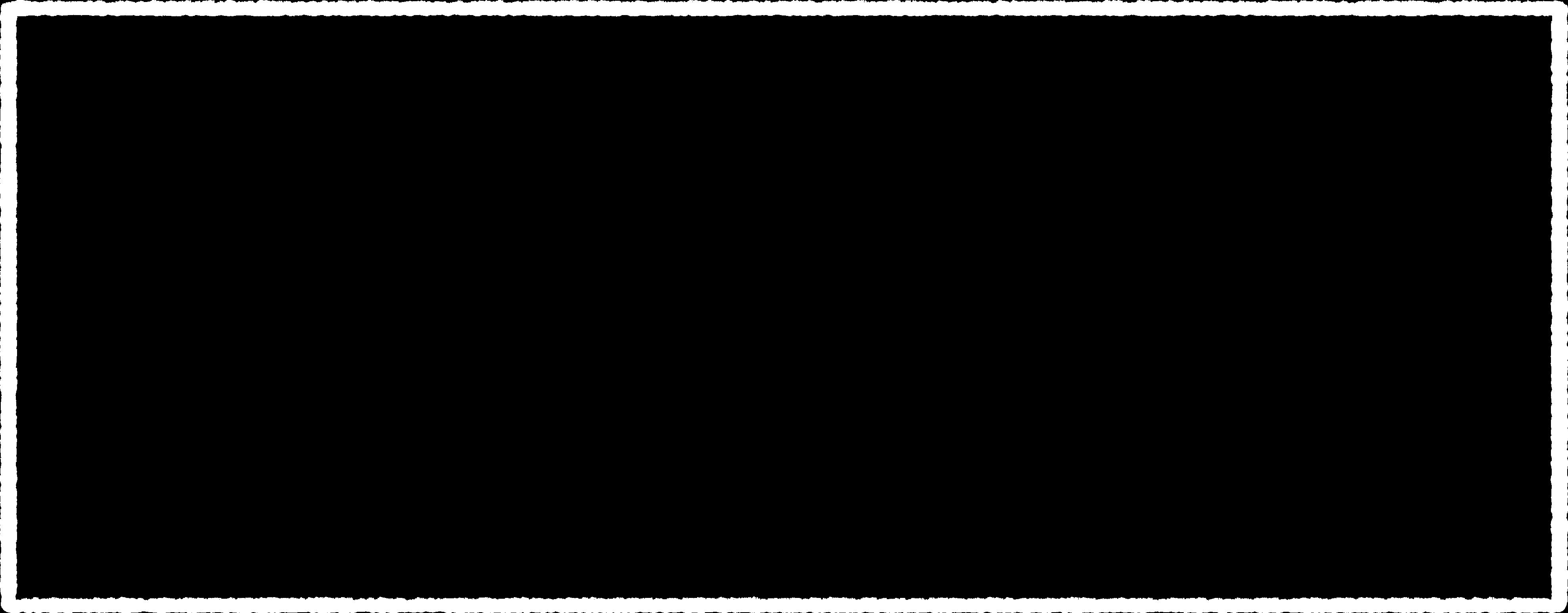
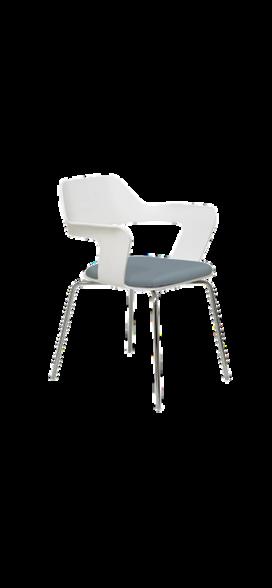
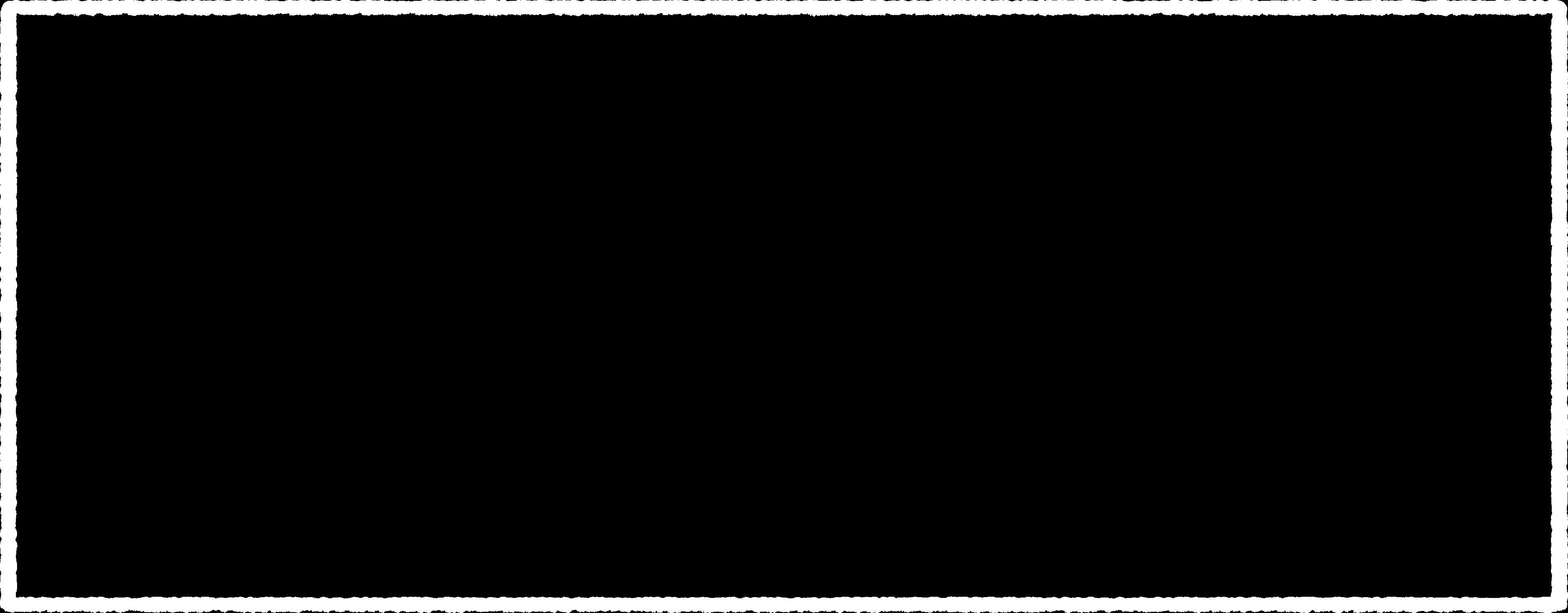
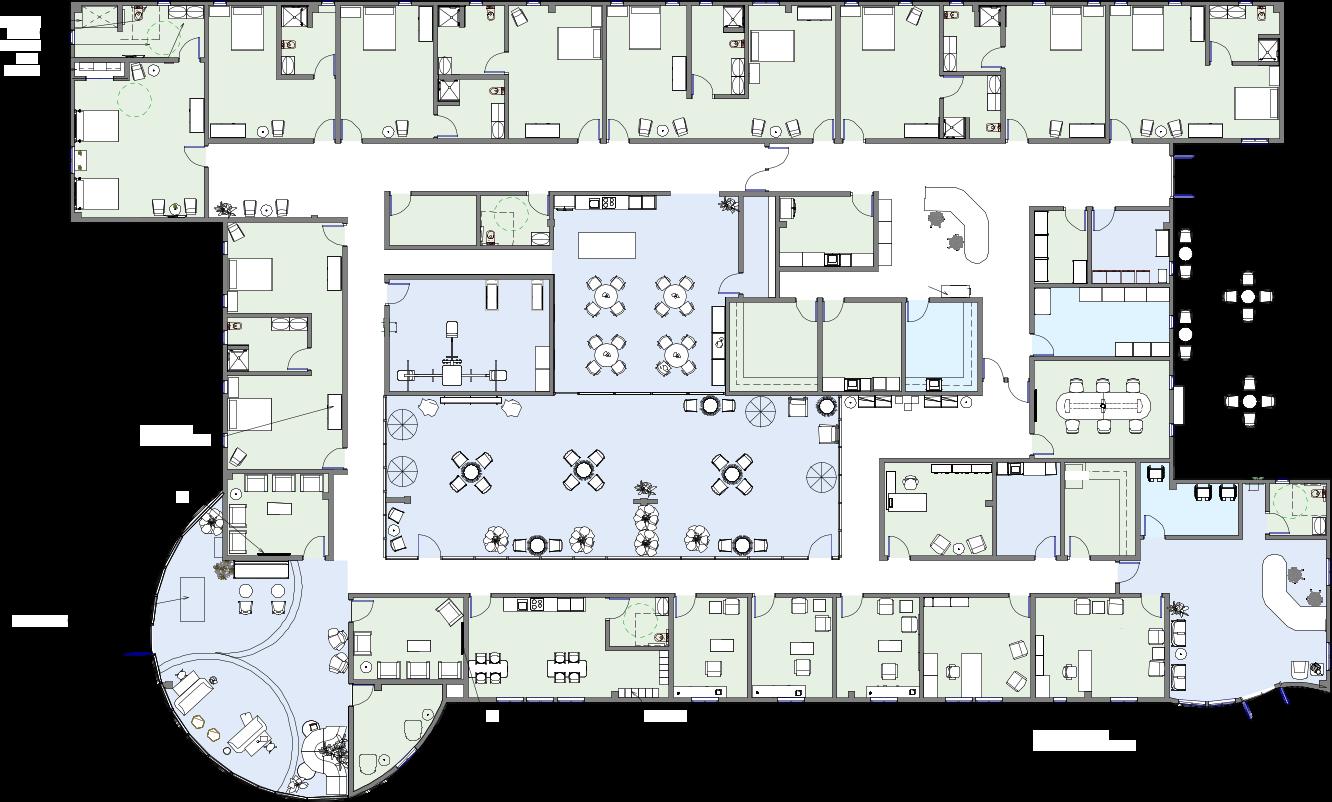
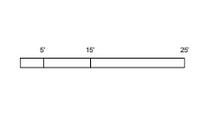

HOSPITALITY DESIGN
SPRING2024
SKETCHUP& REVIT
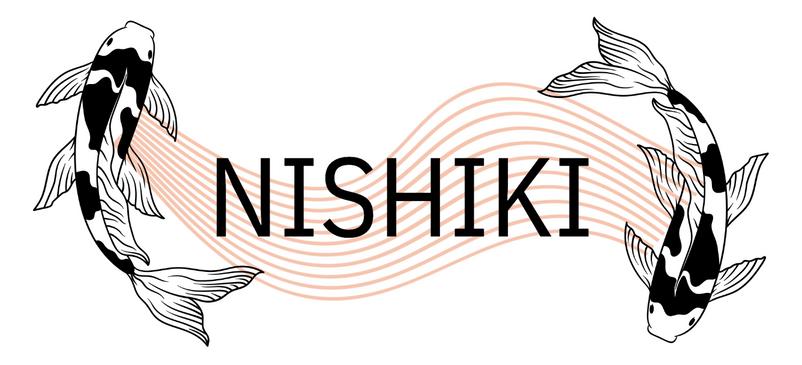
Nishiki is a Japanese inspired speakeasy-styled restaurant and cocktail bar where sushi is served in an upscale, contemporary establishment offering illicit and exotic flavors in West Palm Beach, Florida. Inspired by Koi fish, a symbol of wealth and prosperity in the Japanese culture, deep-oranges, royalblues, and yellow-golds are used throughout the space representing the variety of koi. Booth, banquette, bar, and small seating groupings offer guests an array of options to e ibations. Nishiki offers sushi and udon noodle bowls and ese delicacies and indulgences.
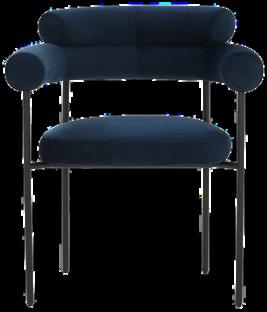
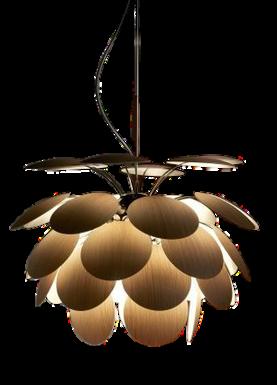
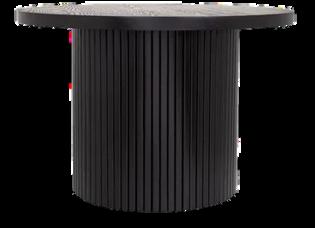
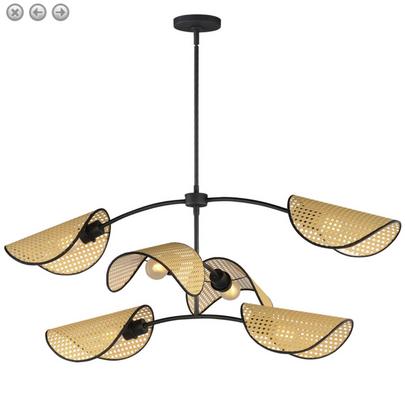
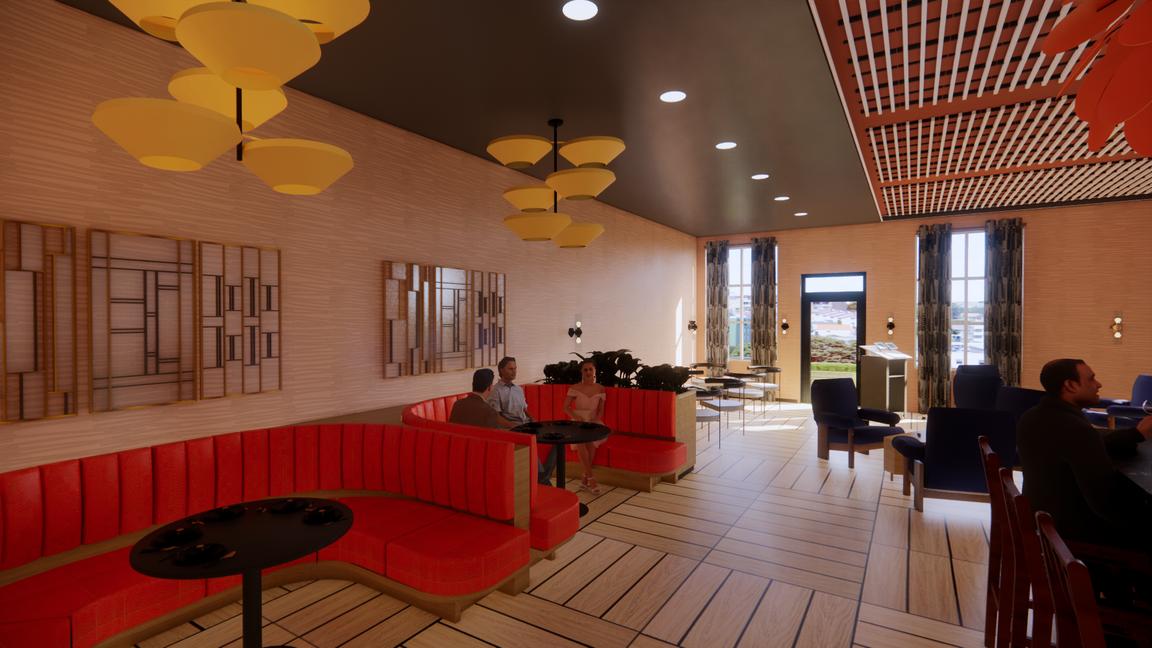
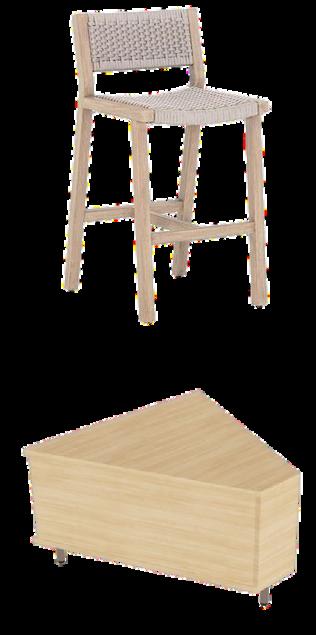

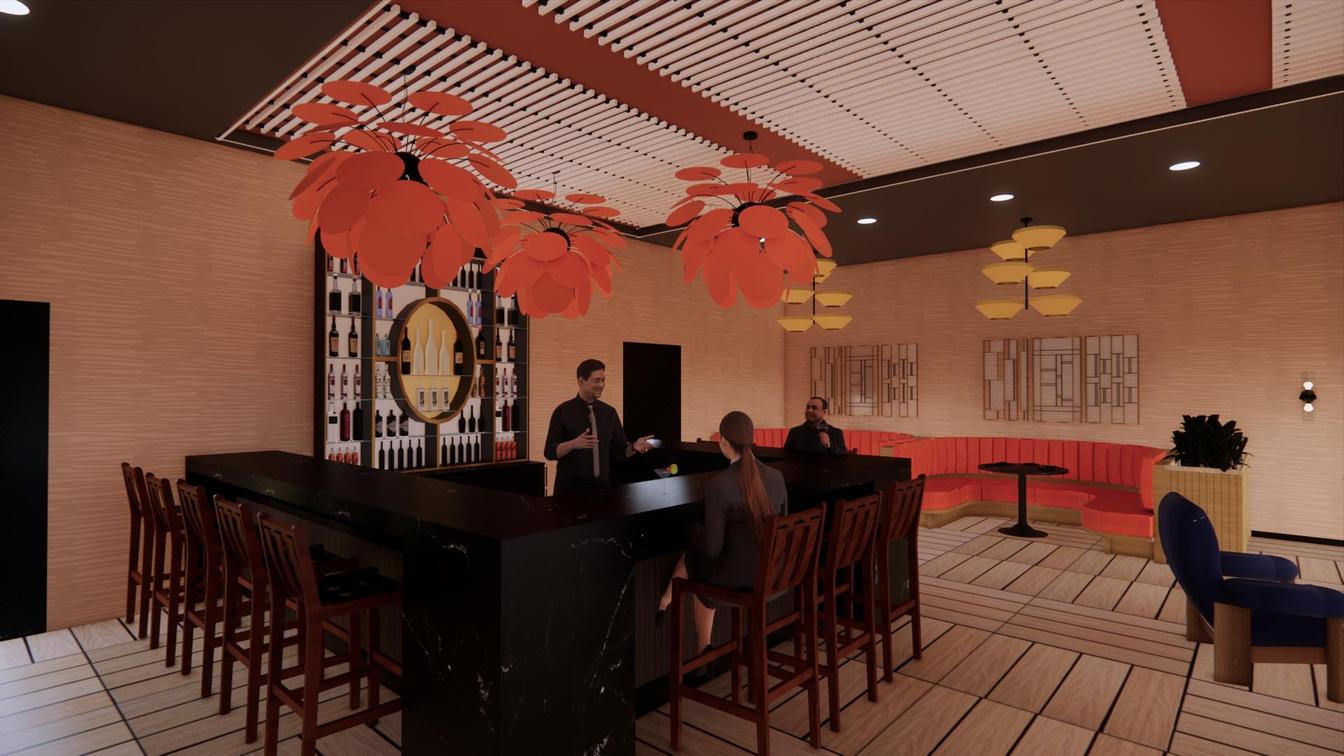
NISHIKI
HOSPITALITY DESIGN
SPRING2024
SKETCHUP& REVIT
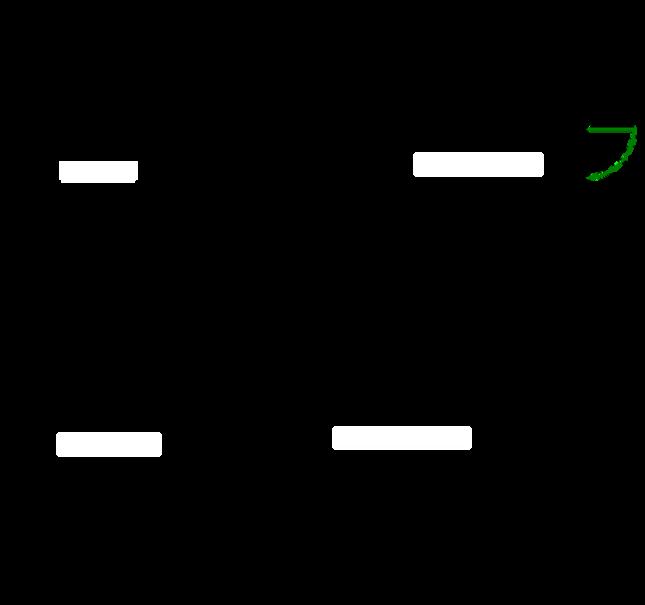
FLOORPLAN & RCP
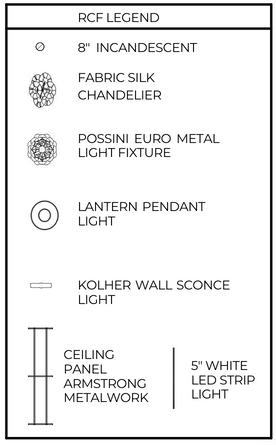
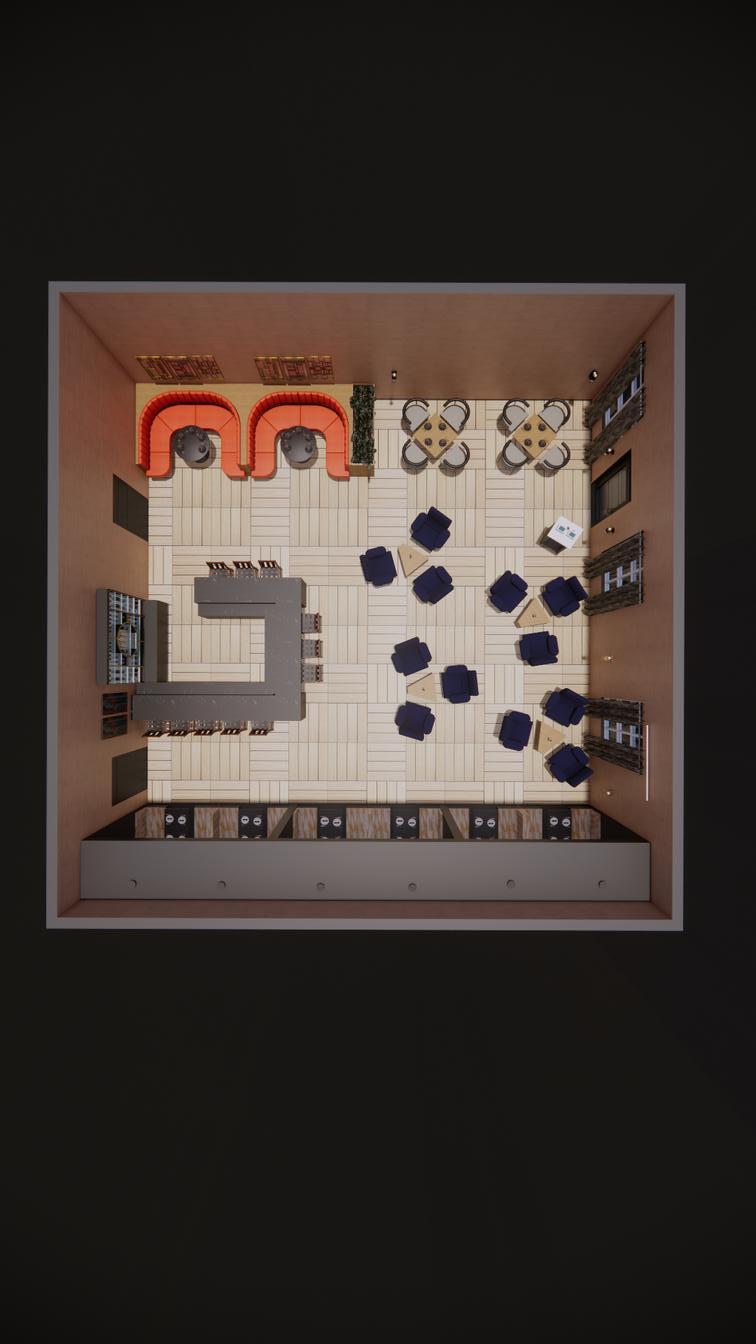
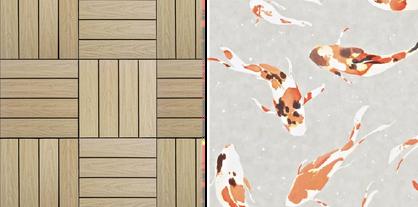
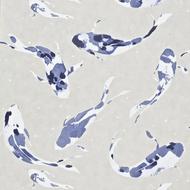
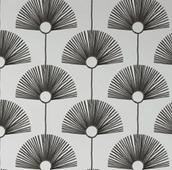
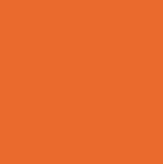
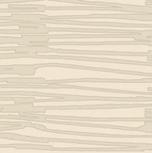
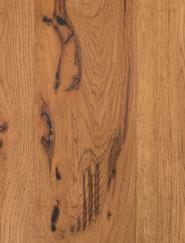
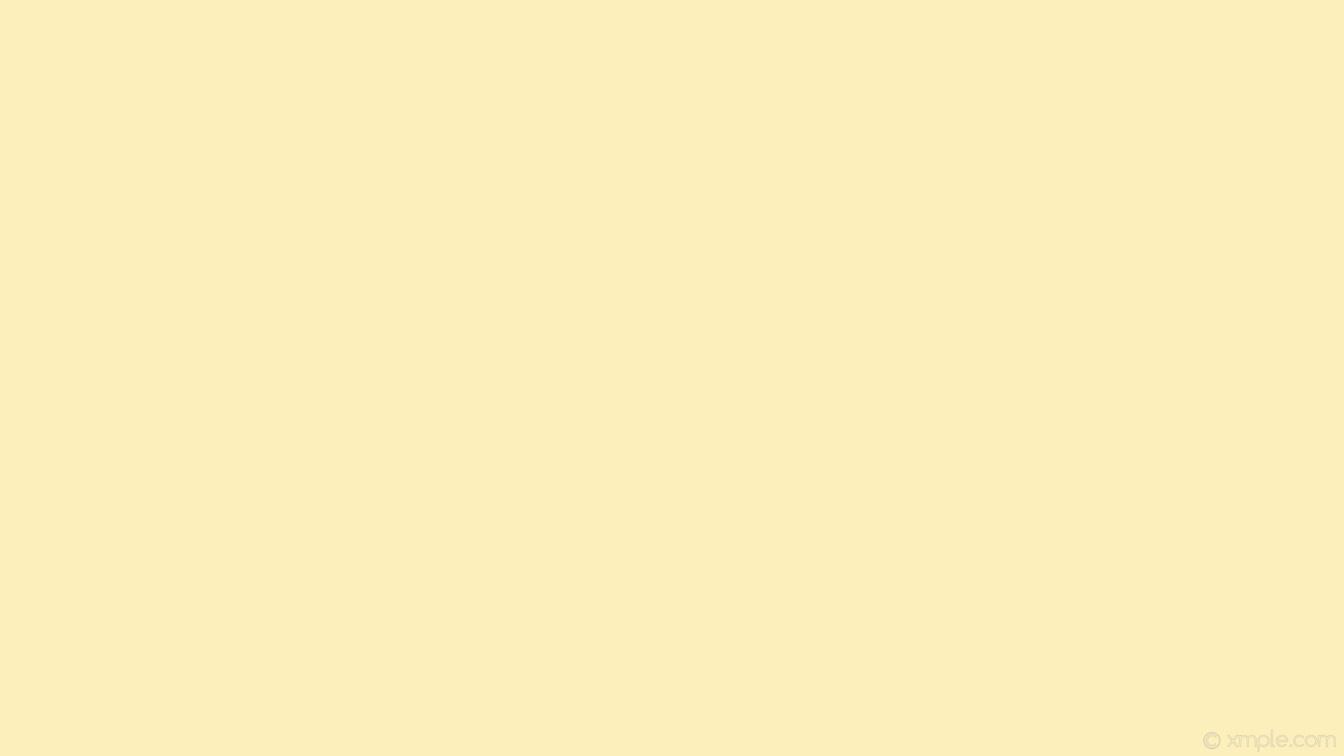
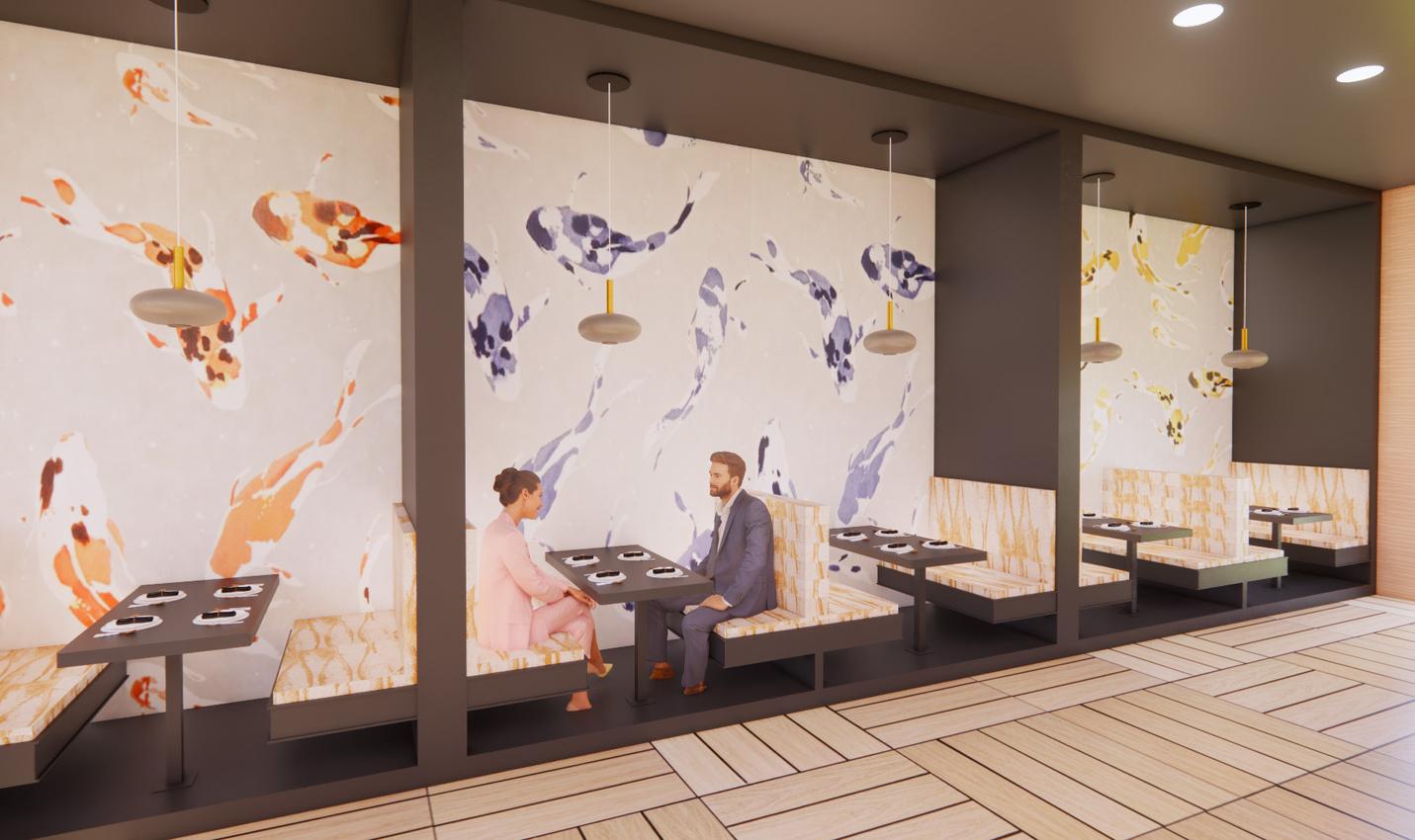
MARTIX
HOSPITALITY
DESIGN
SPRING2024
REVIT& SKETCHUP
EVENINGLOBBYVIEW
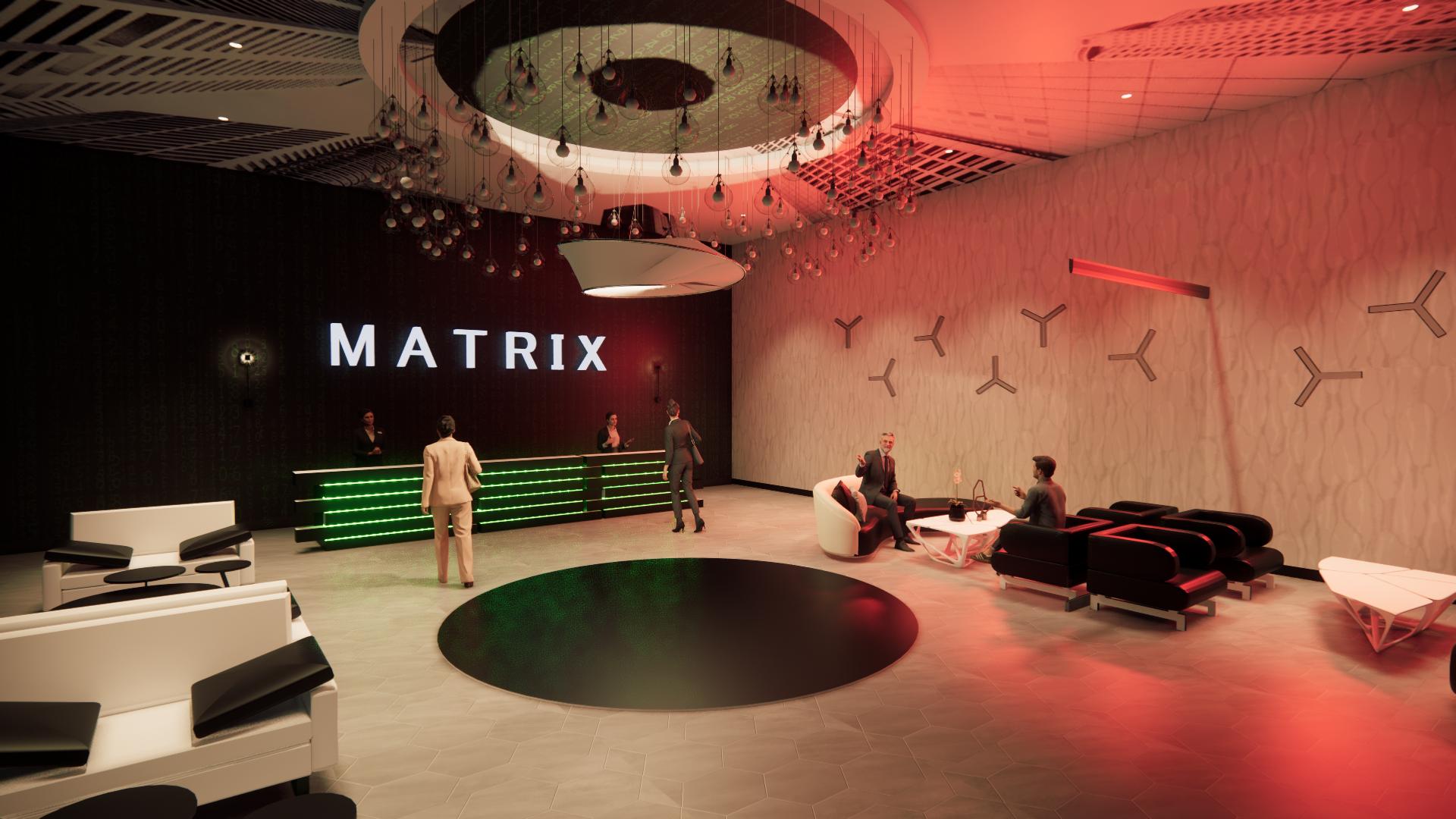
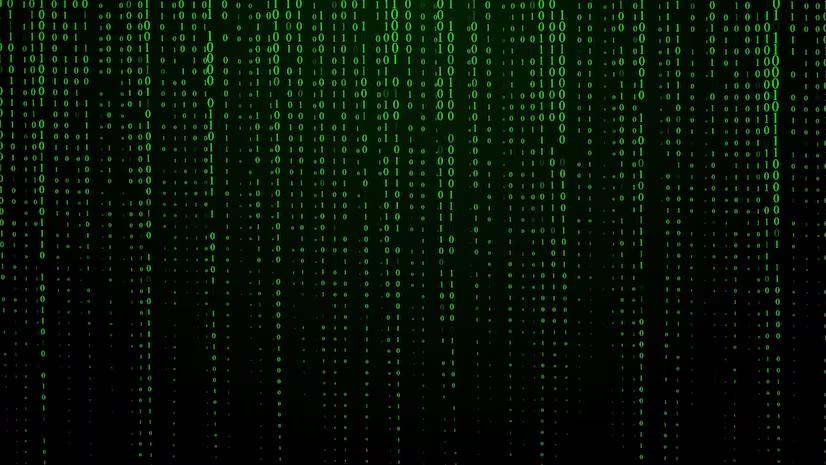
The lobby sets the stage for the guest experience within the environment. Standing beneath a towering city-scape ceiling mural offers a distorted perspective and sense of confusion. As guests walk into the otherwise nearly colorless and confining space with only the computing matrix green at the reception desk as visual escape. Escaping is not the option here; your mind has already entered the glitch in the matrix where time has frozen and speeds simultaneously. Signature black leather and reflective surfaces offer nods to the iconic costuming as seating groupings. As part of this experience, the hotel features virtual reality rooms equipped with state-of-the-art VR technology allowing guests to enter the movie. Film fans and guests experience a stay virtually nowhere else on the planet.
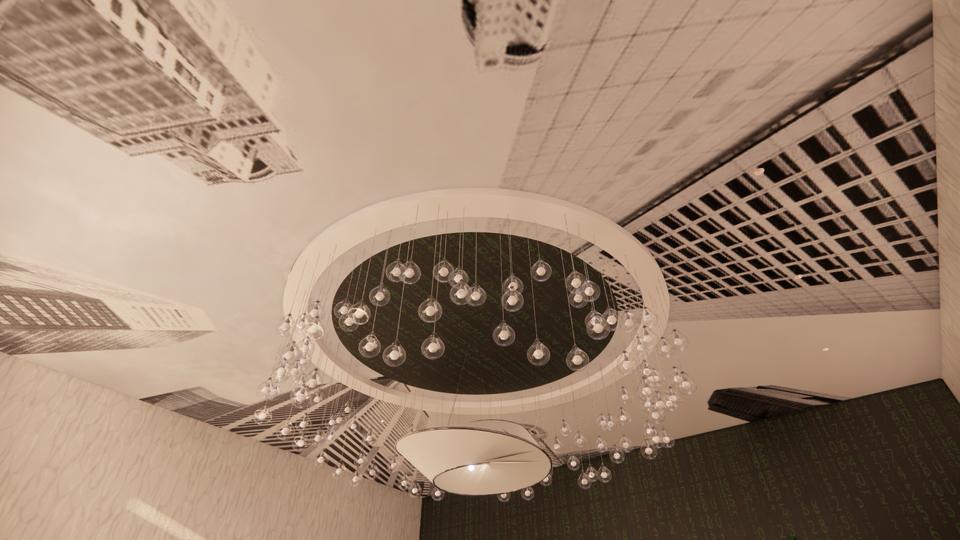

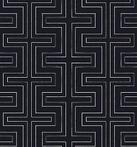
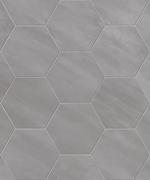
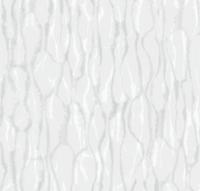
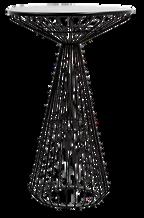
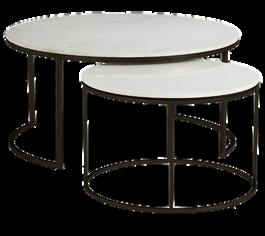
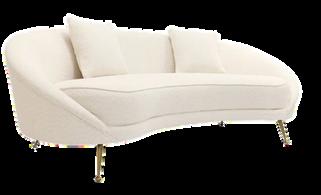
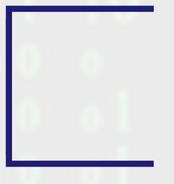
BLUE PILL SUITE
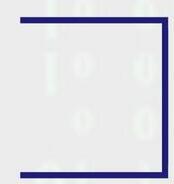
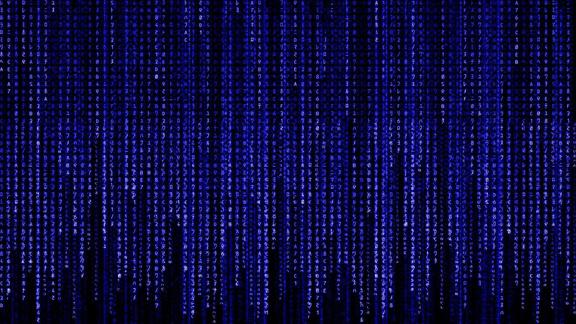
The Blue Pill takes guests back to the real world where you forget everything in the Matrix. Thís suite focuses the simplicity of black and white while adding in blue accents
The playful wallpaper on the ceiling tinkers with your mind and makes you forget where you actually are. This suite is simple and modern allowing the materials to add depth to the space. The Blue Pill suite takes you back to a simple life and to a place where everything is makes sense. .
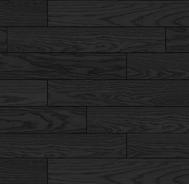
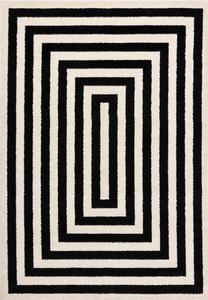
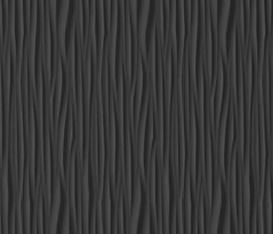
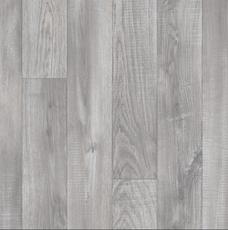
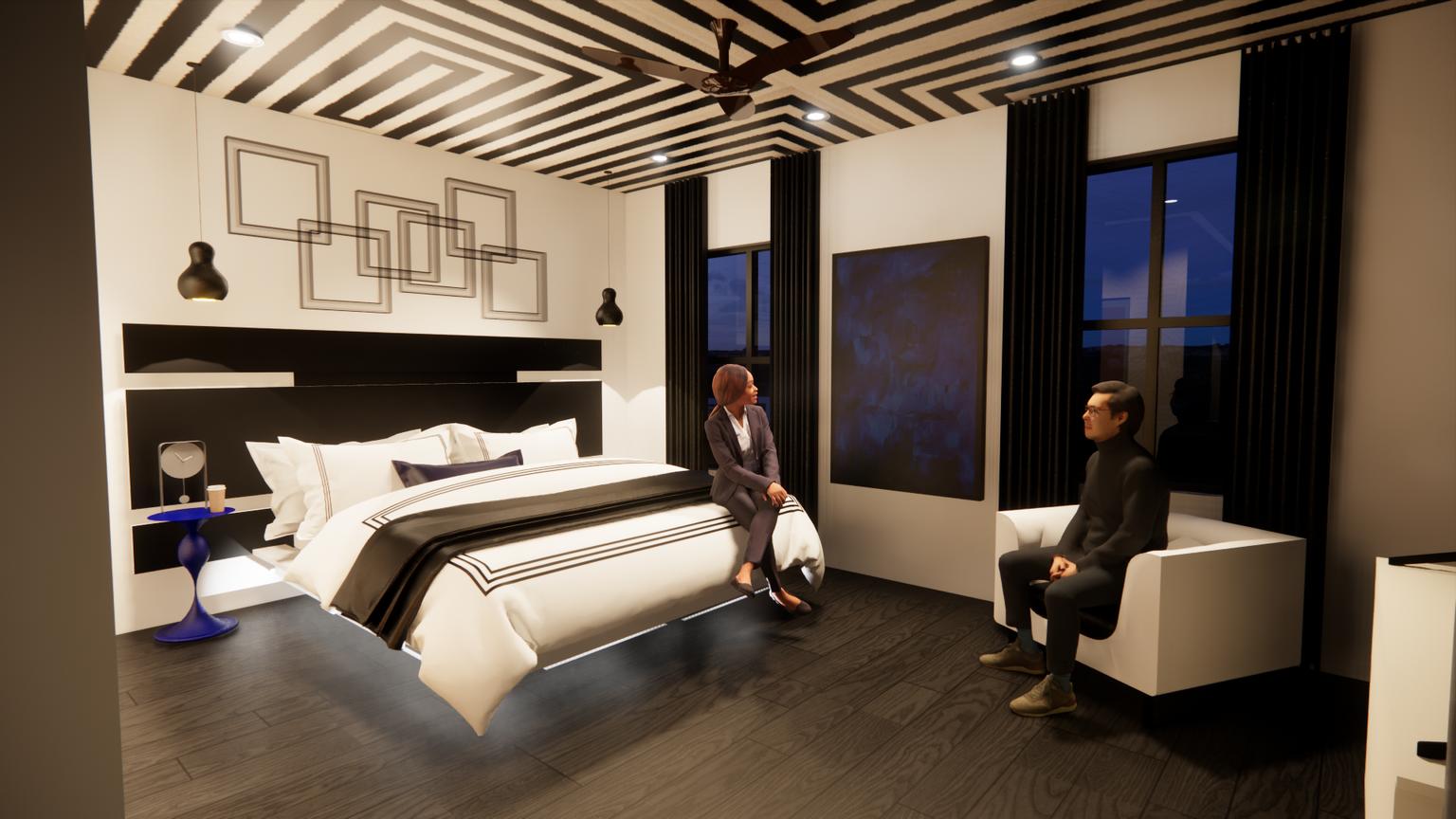
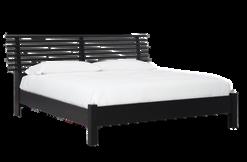
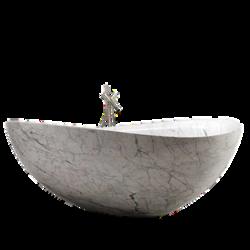
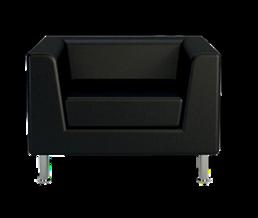
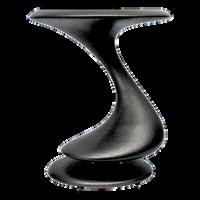


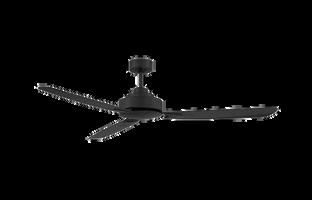
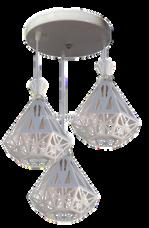

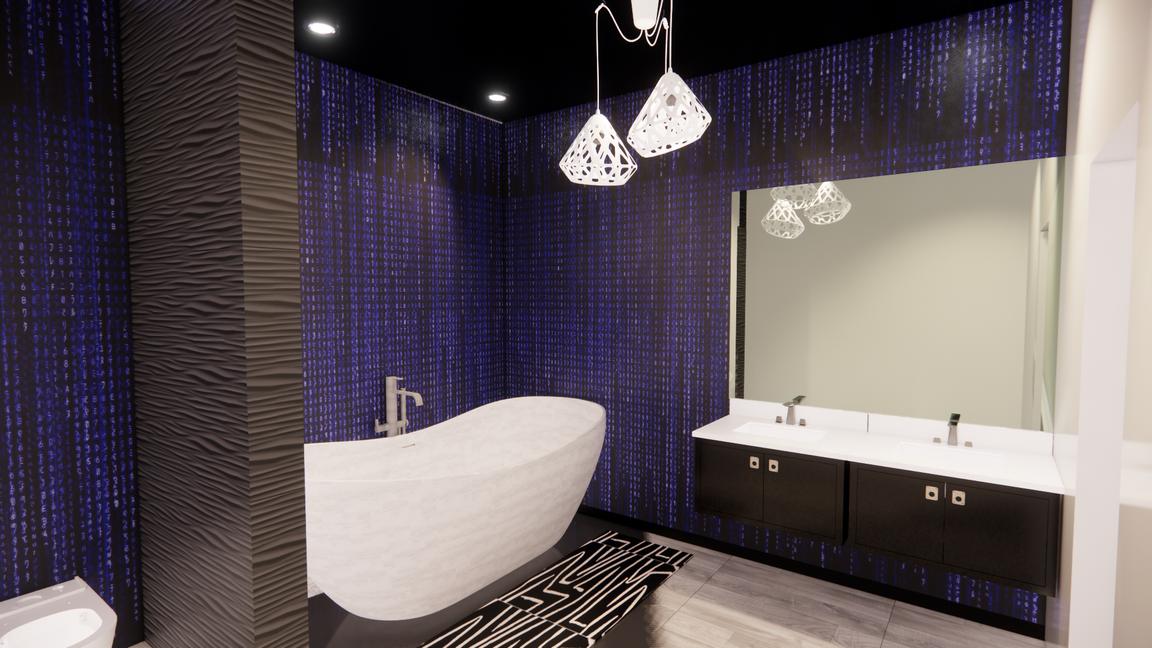 BEDROOM AREA
BATHROOM
FLOOR
BEDROOM AREA
BATHROOM
FLOOR

ROBOTICS
REVIT
The inspiration for this space comes from the Leonard P. Zakim Buker Hill Memorial Bridge. The Suspension bridge has many strong wires connected to a main point to help support the structure, much like the company having multiple teams supporting the overall goal. The purpose for this office space is to encourage collaborative work while keeping everyone focused. There are multi-purpose spaces to allow change and to use each space to its full ability. The deep blues contrast with the light neutrals conveying a crispness in the space that increases concentration and productivity. The ceiling in the conference room leads the eye to the presentation screen creating a focal point of interest.
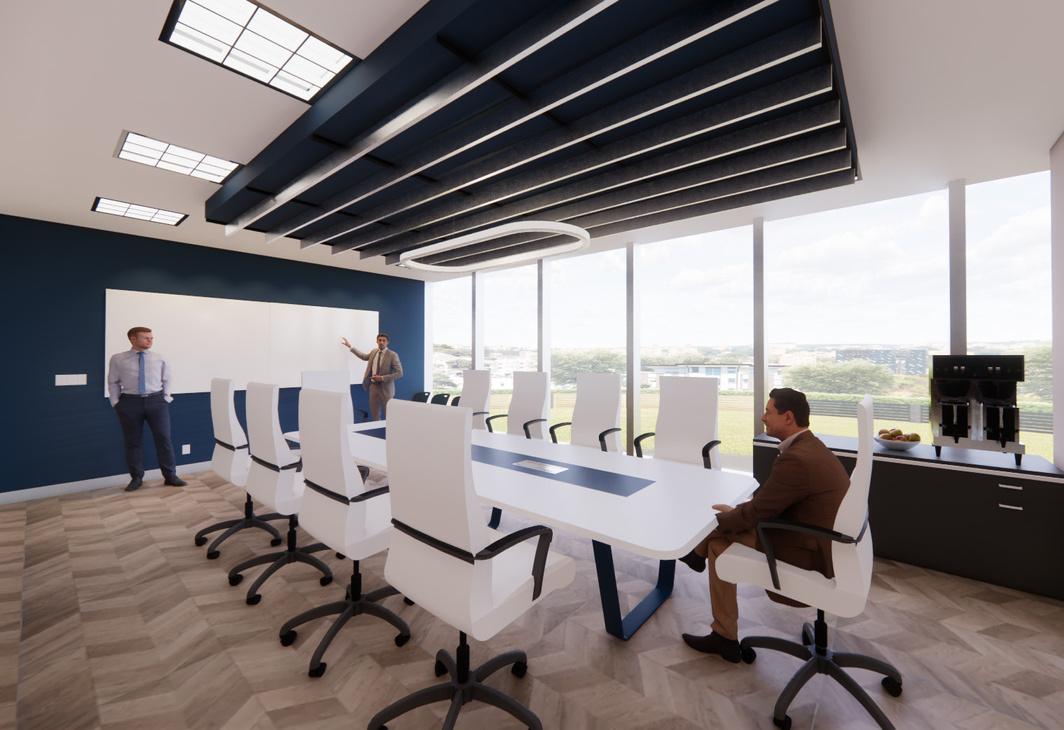
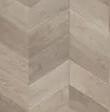
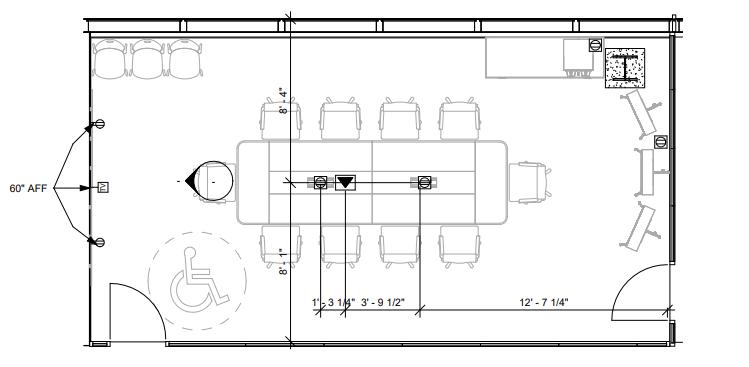
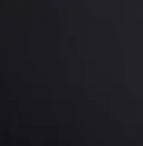
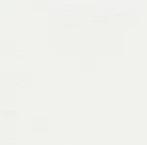
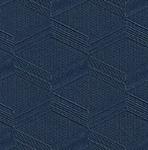
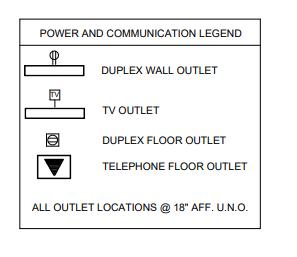
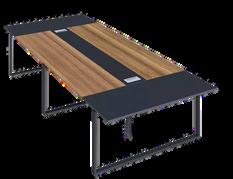
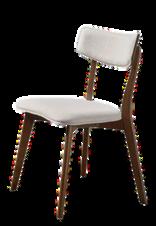
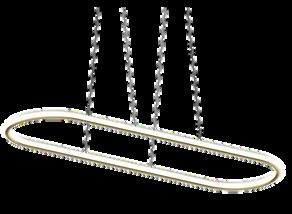
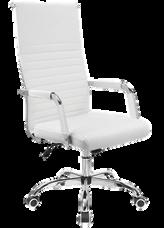
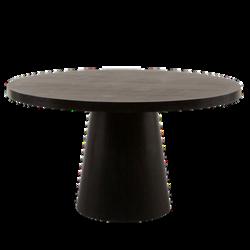
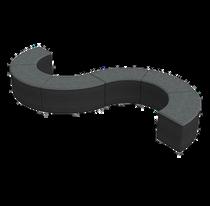
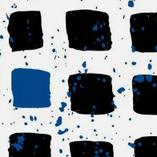
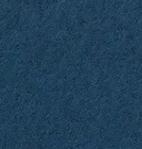
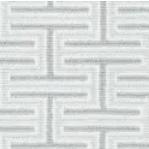
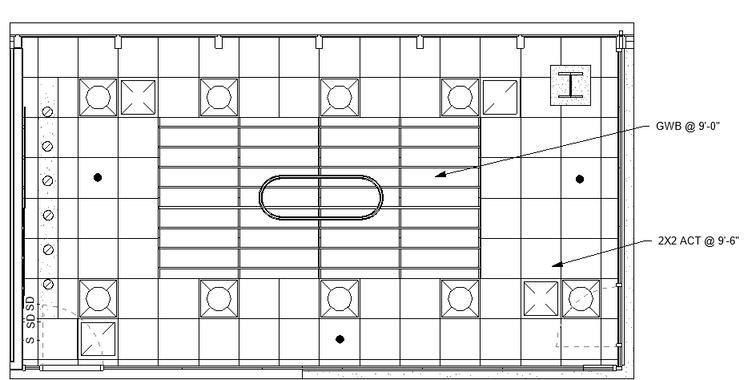
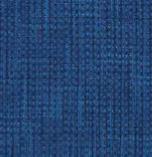
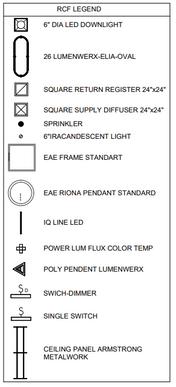
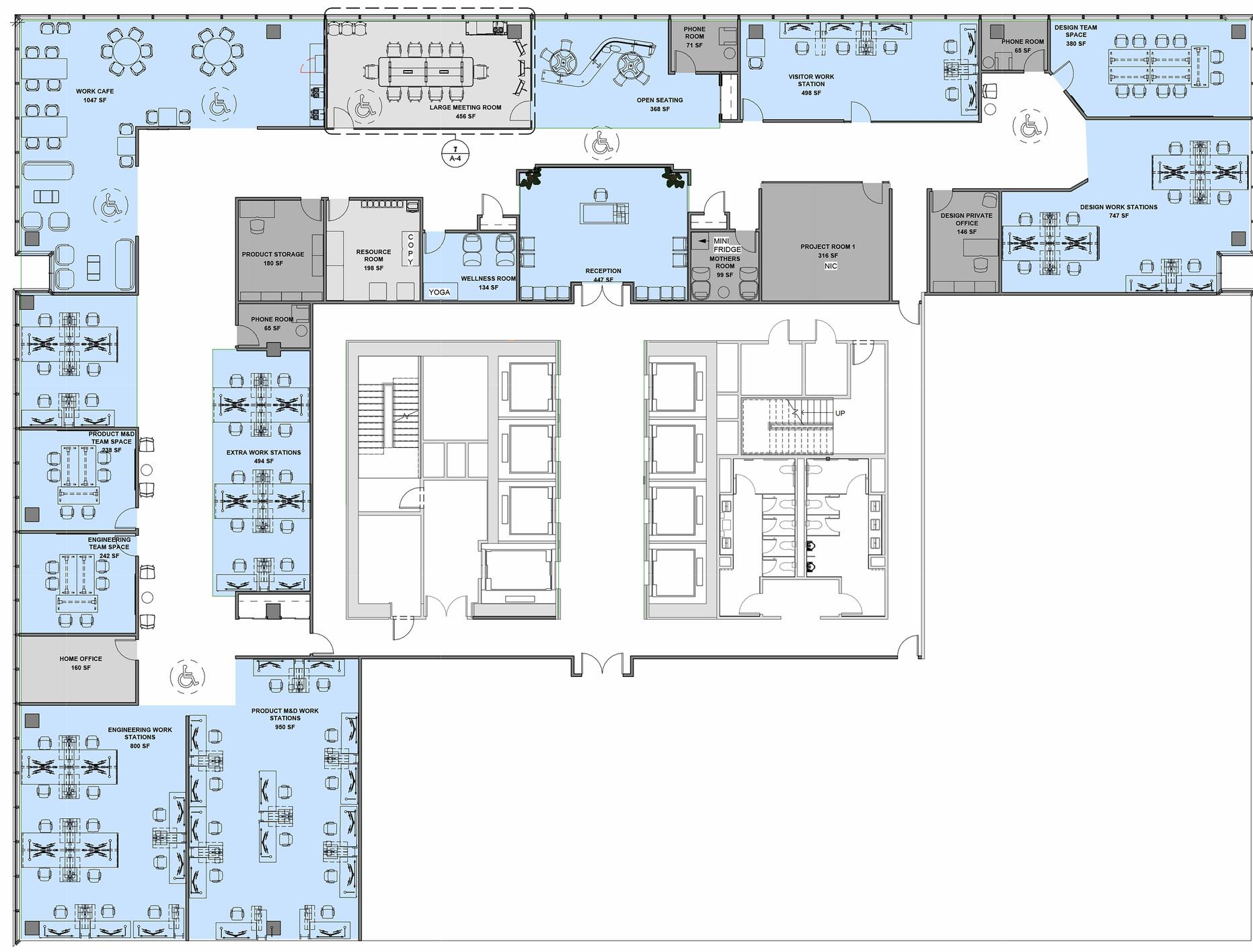
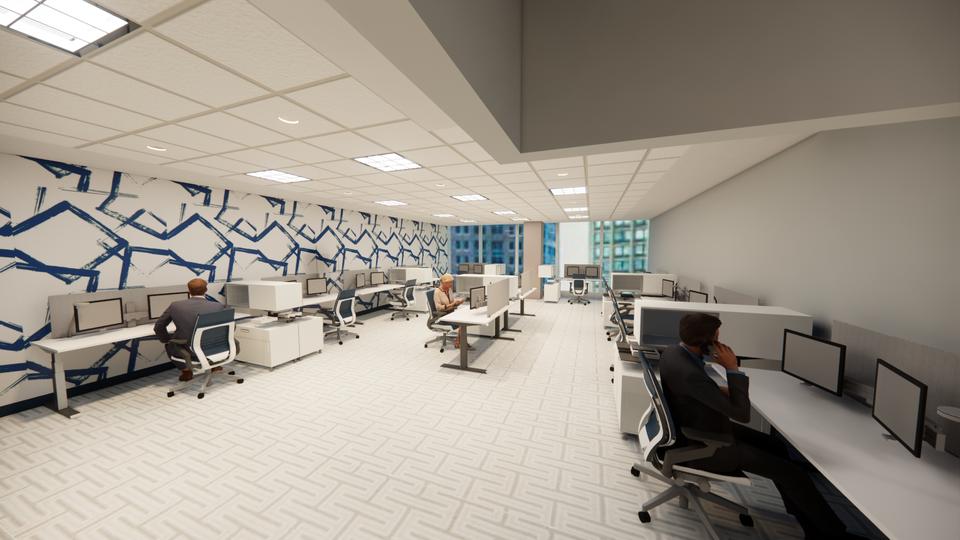
NEXT is a Robotics company investing in new research and development with 44 employees and 3 different teams. These teams consist of the Design team, Engineering team, and Product Management & Development team. In addition to the three main teams the Inclusive Design Lab, Materials Innovation, Retail Channel Managers, and Receptionist are also included. NEXT will implement a hybrid workplace strategy for employees to allow flexibility in both working from home and in the office based on individual needs. This floor plan is an open concept to allow collaborative work. Most of the furniture is moveable and multipurpose. Floorplan Not to scale
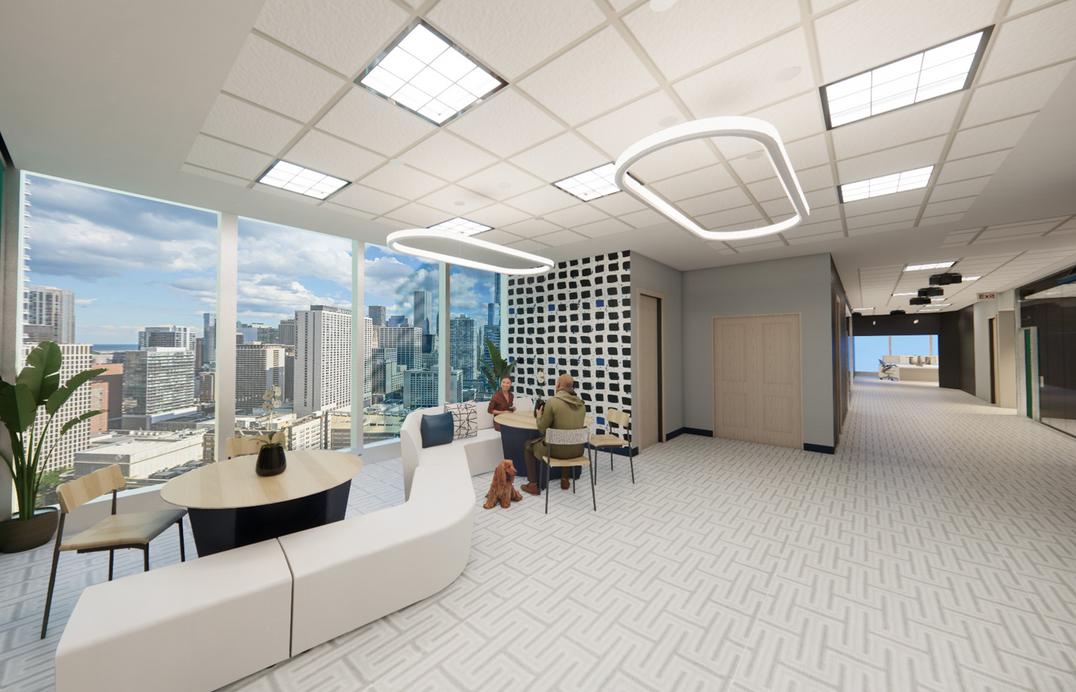
FALL2023
REVIT
PET CAFE Paws + Peace ES TD Cat Room
Paws + Peace Pet Cafe is tailored to create a haven of well-being and mental respite for college students. Through thoughtful design, Paws + Peace aims to serve as a source of joy, solace, and peace, providing a welcoming environment where undergraduate students can enjoy a comforting atmosphere, and uplift their mental health amidst the playful companionship of our four-legged residents. The Blue Ridge Mountains inspired this space to create a breath of fresh air. The Paws + Peace Pet Cafe allows the student to refresh while dealing with the daily stressors of campus life.
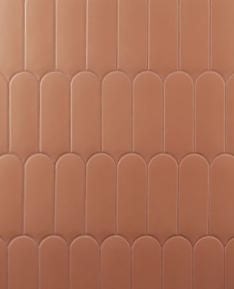
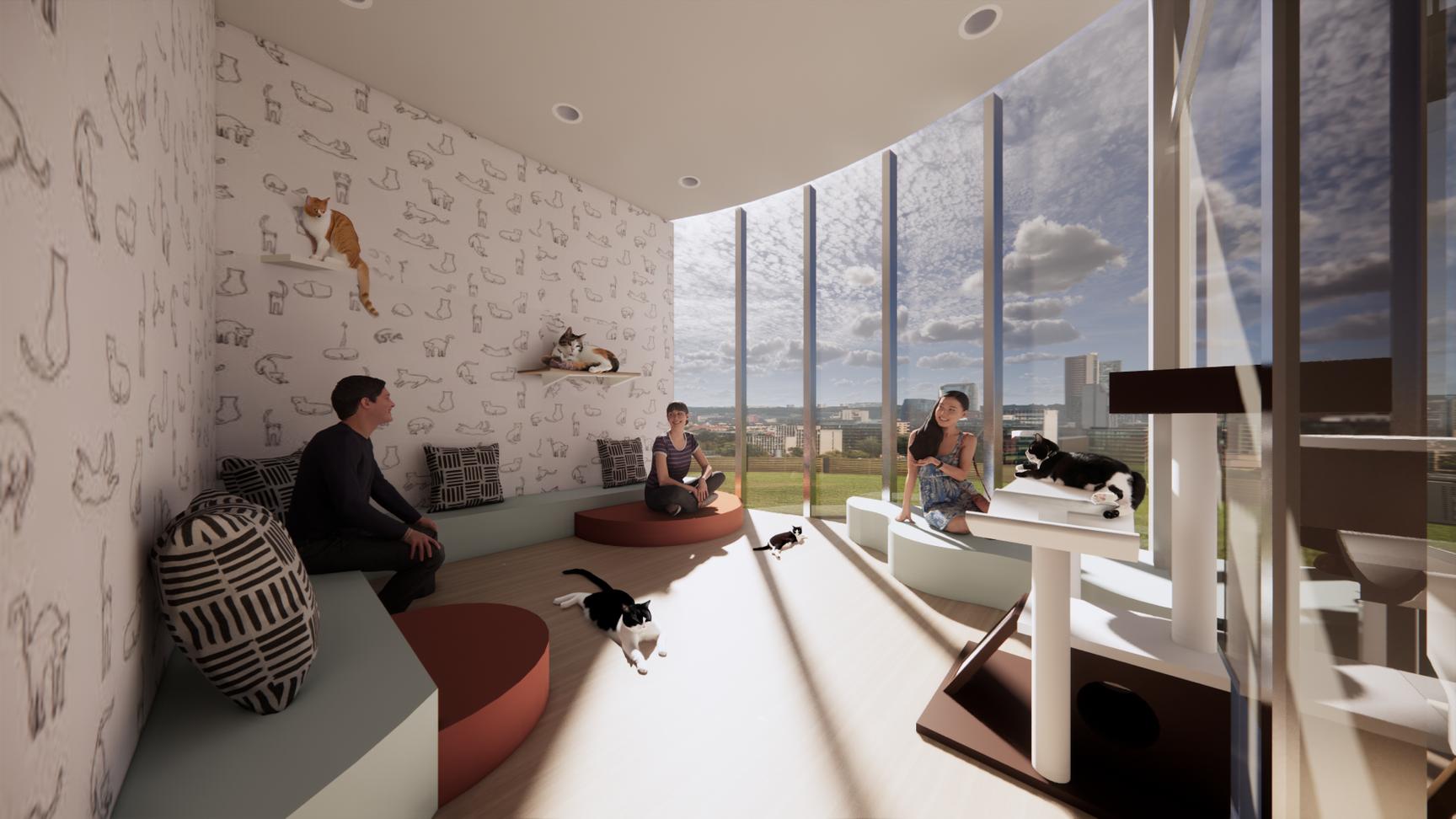
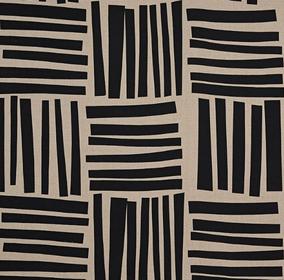
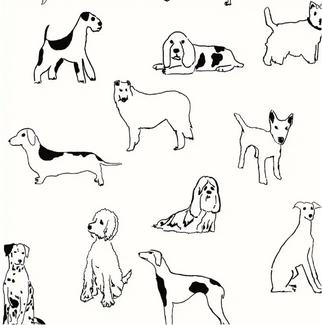
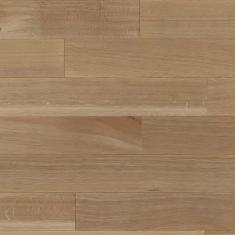
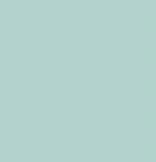
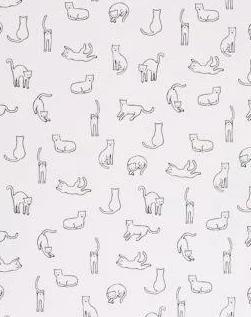
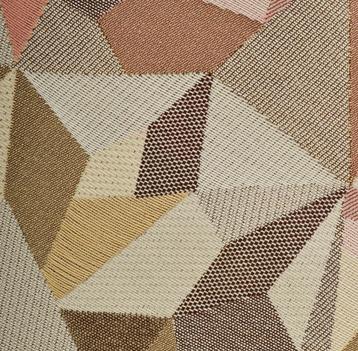
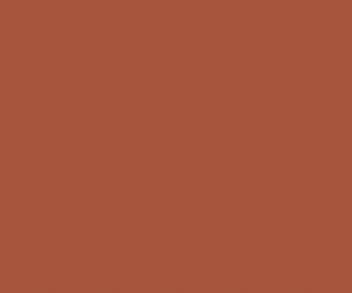
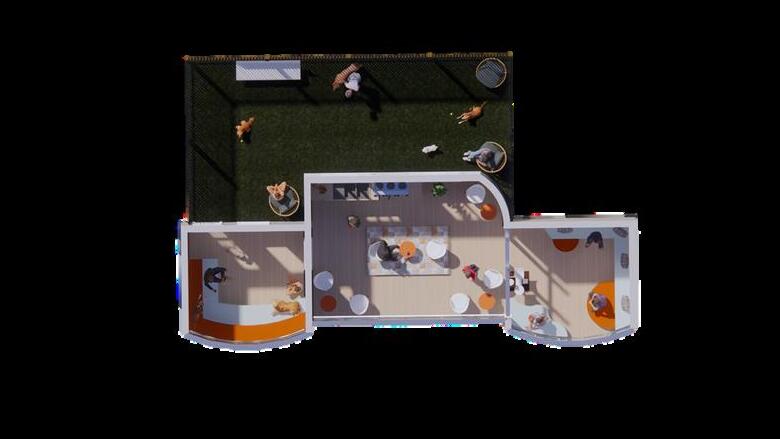
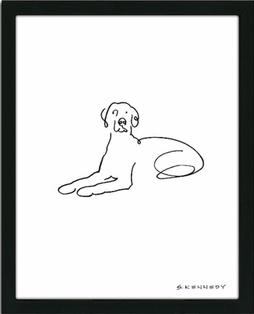
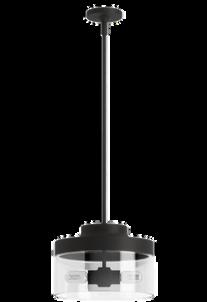
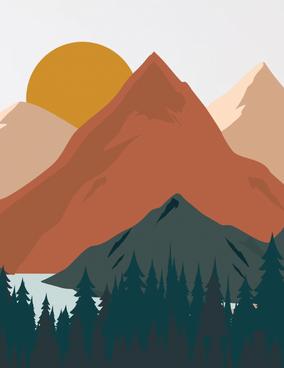
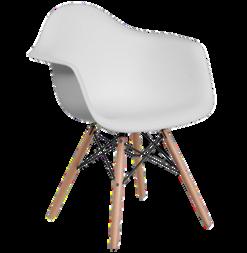
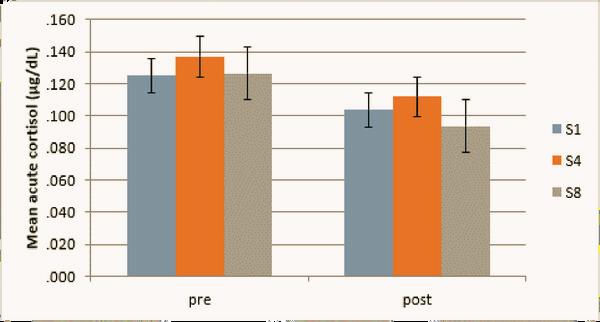
Pet therapy has shown promise, with most pet owners reporting improved mental health post-pet acquisition
Petting a dog or cat lowers the stress hormone cortisol, while the social interaction between people and their animals increases the feel-good hormone oxytocin This therapeutic method capitalizes on the human-animal bond and has demonstrated connections to reduced heart disease risk and enhanced veterinarian relationships
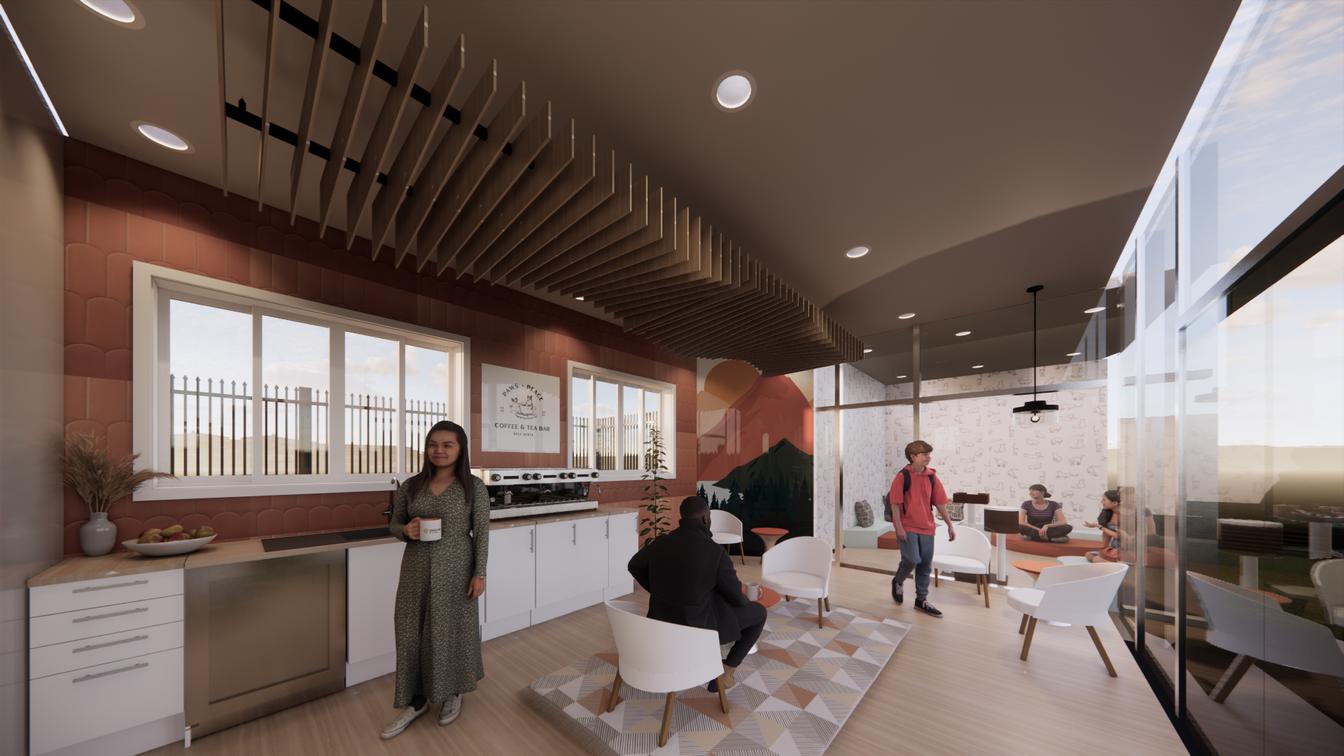
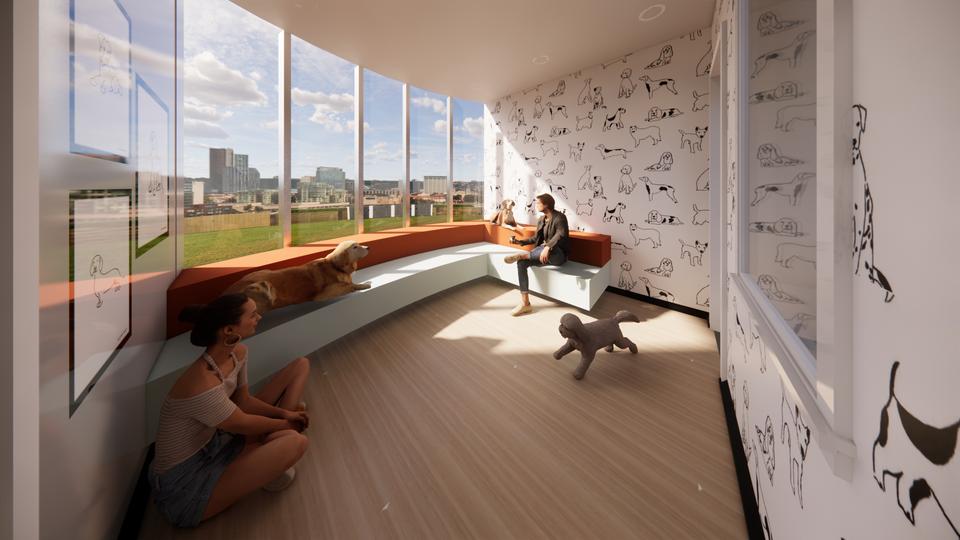
The Paws + Peace Pet Cafe is a two-part space that allows students to relax with a beverage on the cafe side or hang out with the cats or dogs. The self-serve beverage bar energizes students while enjoying some furry company. A local animal shelter allows different cats and dogs to be brought into the space daily to play with the students. This allows the animals to get out of the shelter for the day and have the opportunity to be adopted or fostered by a student. Having a resource with pet therapy will tremendously enhance the student's mental health and mood. Paws + Peace is an escape for a midday break and pick me up
Cafe Dog Room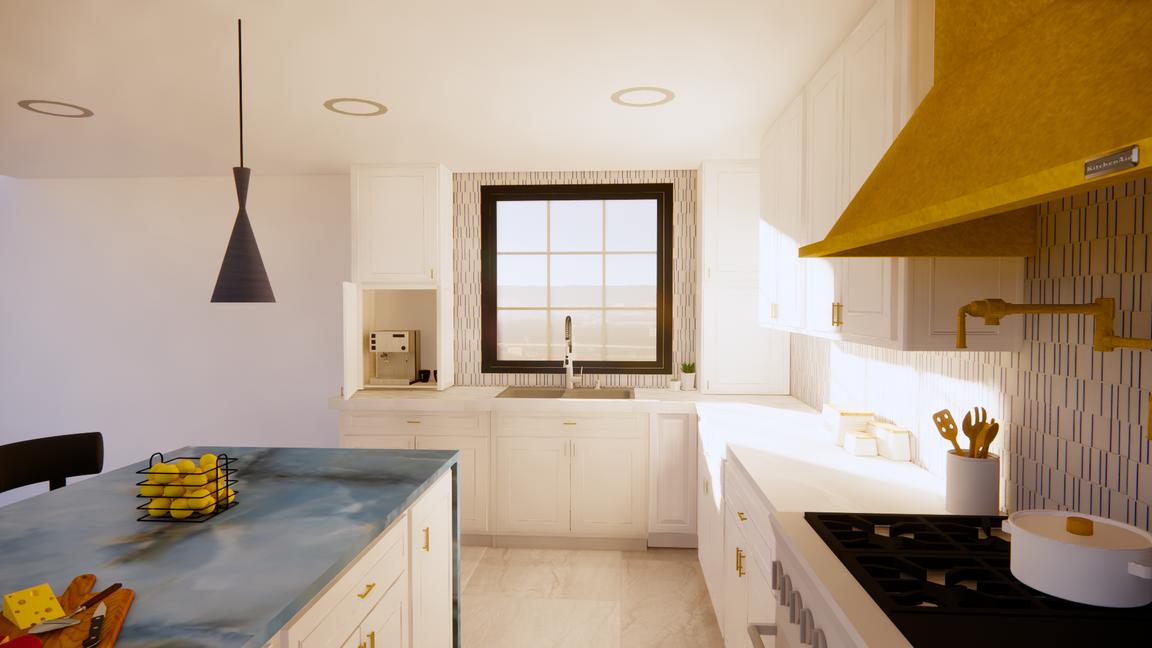
CUSTOMKITCHENDESIGN
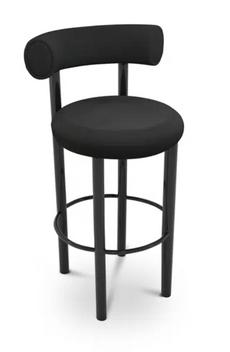
THISCUSTOMKITCHENFEATURESAWATERFALLISLAND WITHGOLDDETAILING.THEWHITECABINETSALLOWTHE BLUEMARBLETOBEAFOCALPOINTINTHISSPACE.THERE ISACOFFEEBARSECTIONNEXTTOTHESINKANDTHELSHAPEGIVESTHEKTCHENANICECERCULATIONFLOW. BARSTOOL POTFILLER
