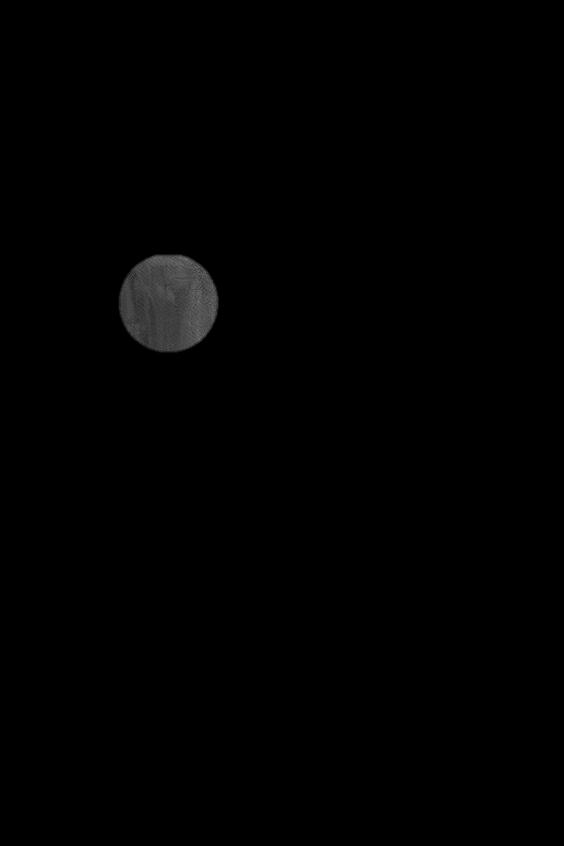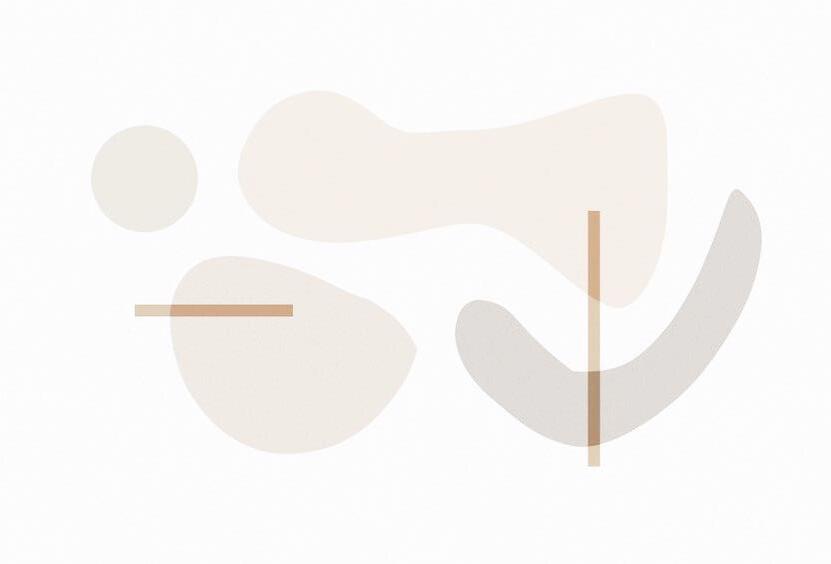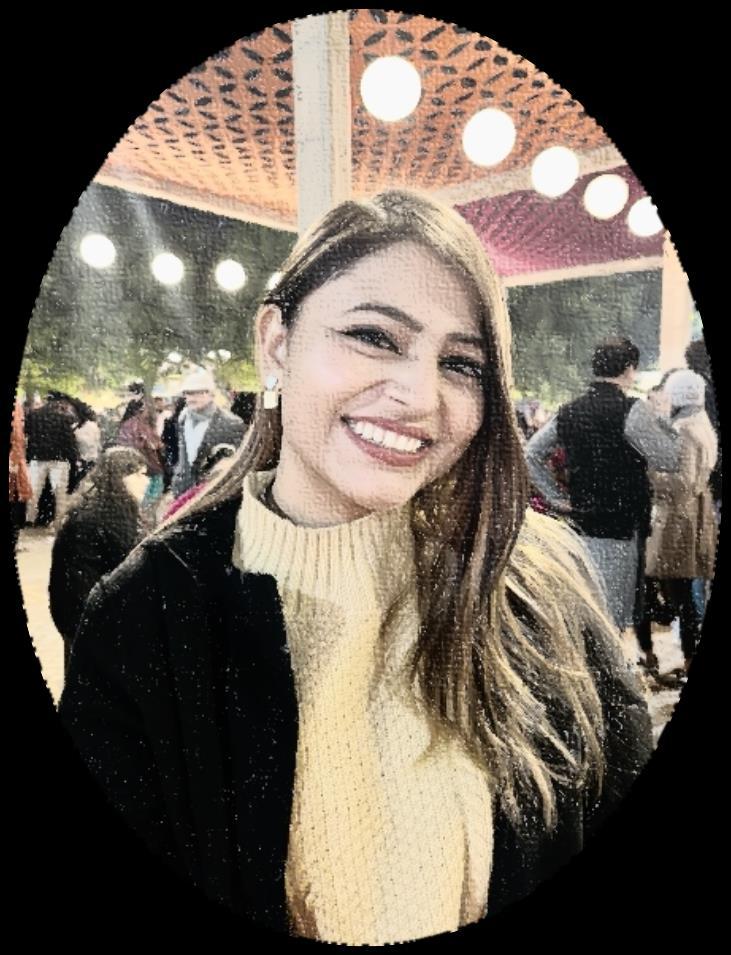RADHIKA GOEL
INTERIOR DESIGNER
____education
2016 -2020
2014 -2015
2012 -2013
Bachelors In Interior Design- 8.05 Cgpa
Amity University, Noida
12th (CBSE) 90%
DAV Centenary Public School
10th (CBSE) 8.8 Cgpa
DAV Centenary Public School
____experience.
2022Present Studio Niva Junior Interior Designer
• Designing & Conceptualising
• Electrical & False Ceiling Working
• Working Drawings/Toilets Detailed Drawings
• Site Visits/Site Coordination
• Client Meetings & Mood Boards
• Lights, Carpets & Materials Selection
• Project Photo Shoots
2020-
2022
2019 -2020
2017
Untitled Design Consultants
• Working Drawings/Toilets Detailed Drawings
• Site Visits/Site Coordination
• Artist Coordination for Installation Art
• Client Meetings & Mood Boards
• Lights, Carpets & Materials Selection
Sumita Mehra Reflections
PR
____software skills.
• Autocad 2D
• Sketchup
• 3ds Max
• Photoshop
• Microsoft Word
• Microsoft Presentation
• Microsoft Excel ____hobbies & interests.
skills.
• Punctuality
• Problem Solving
• Positive Attitude
• Good Communication
• Cooking
• Listening Music
• Watching Movies
• Dancing
Associates
(2 Months)
Intern
(6 Months)
Intern
____soft

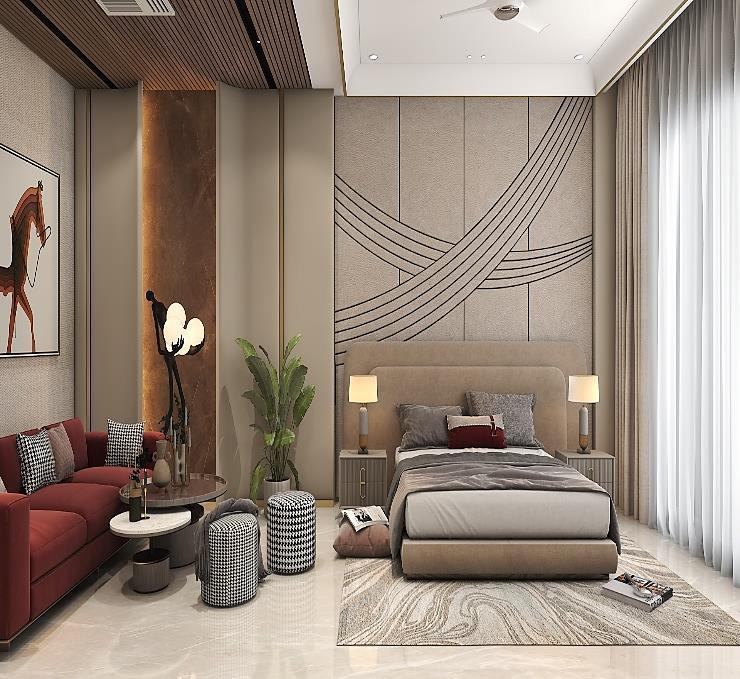

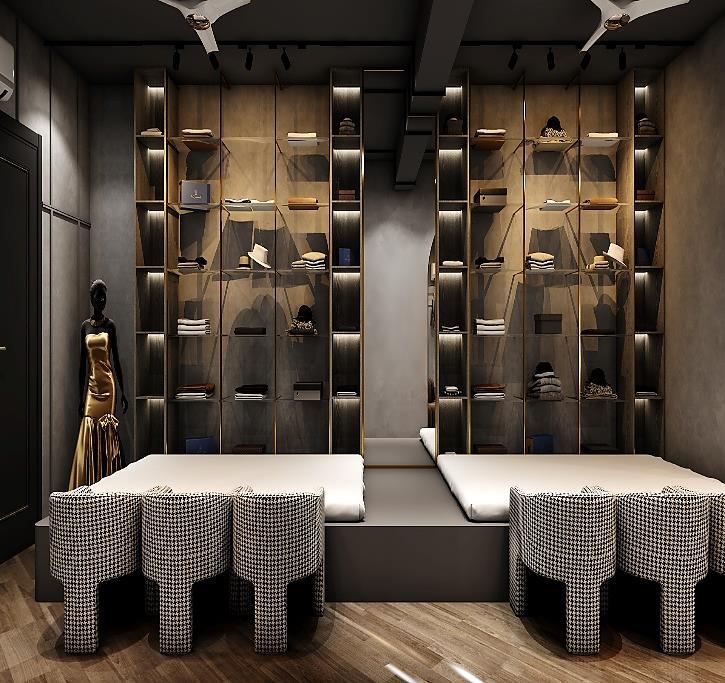

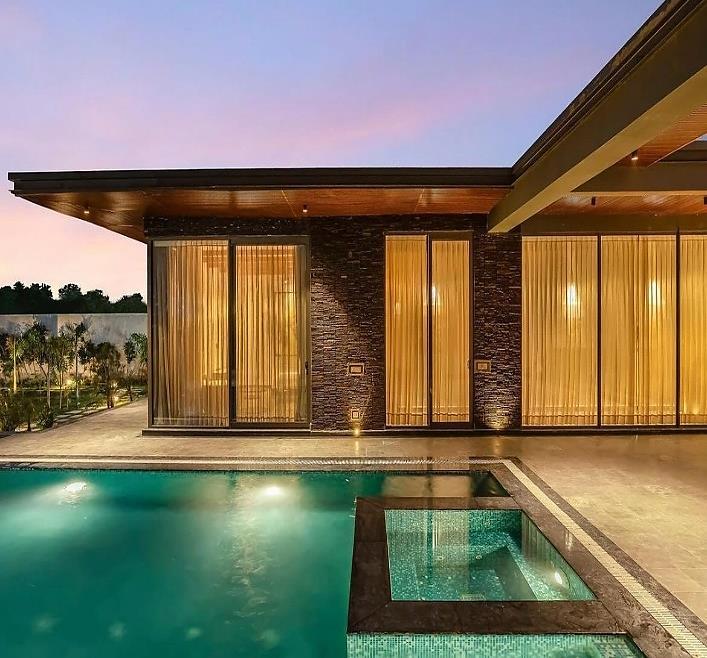
1
2 3

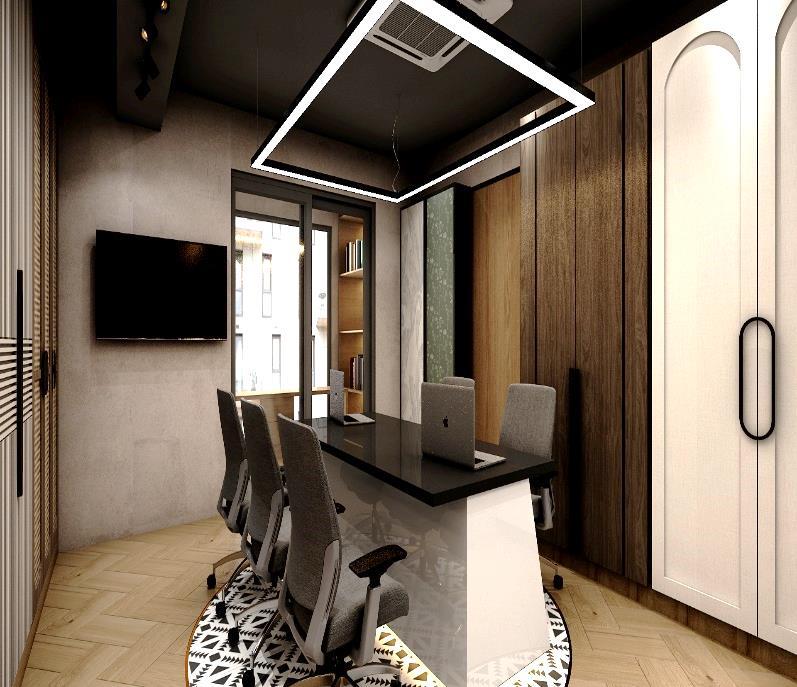

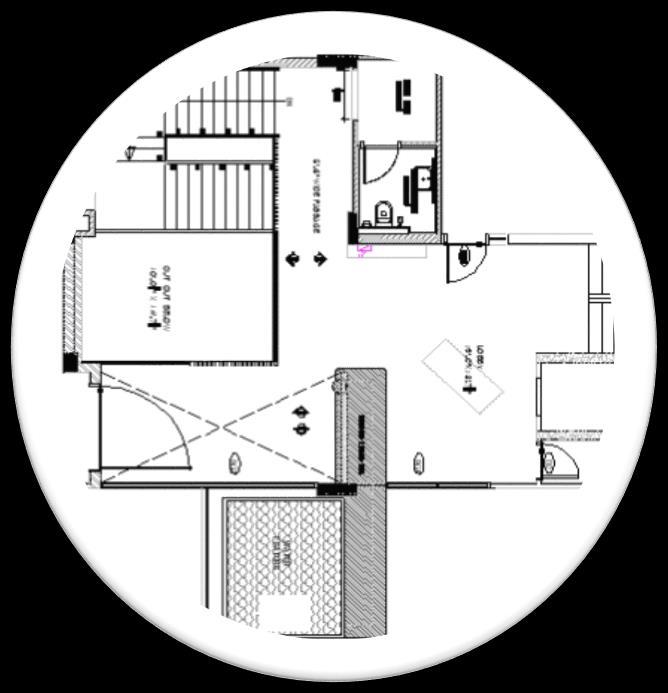

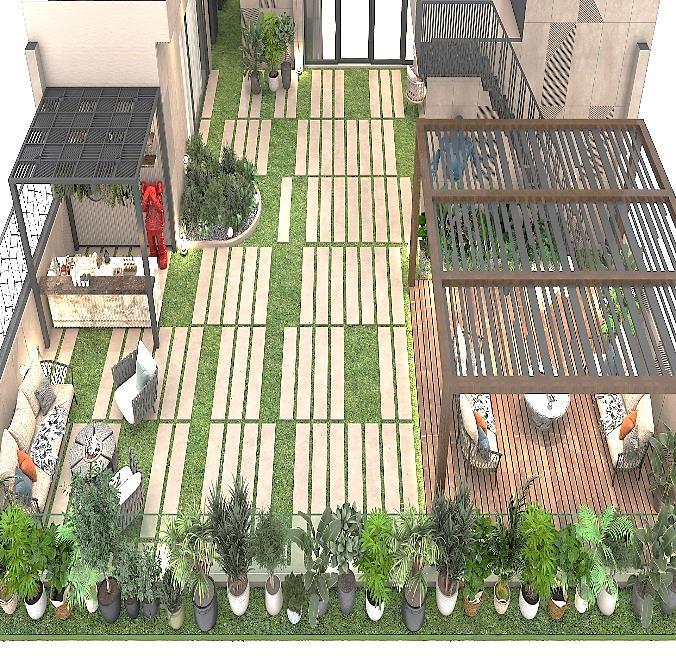
4
6
5
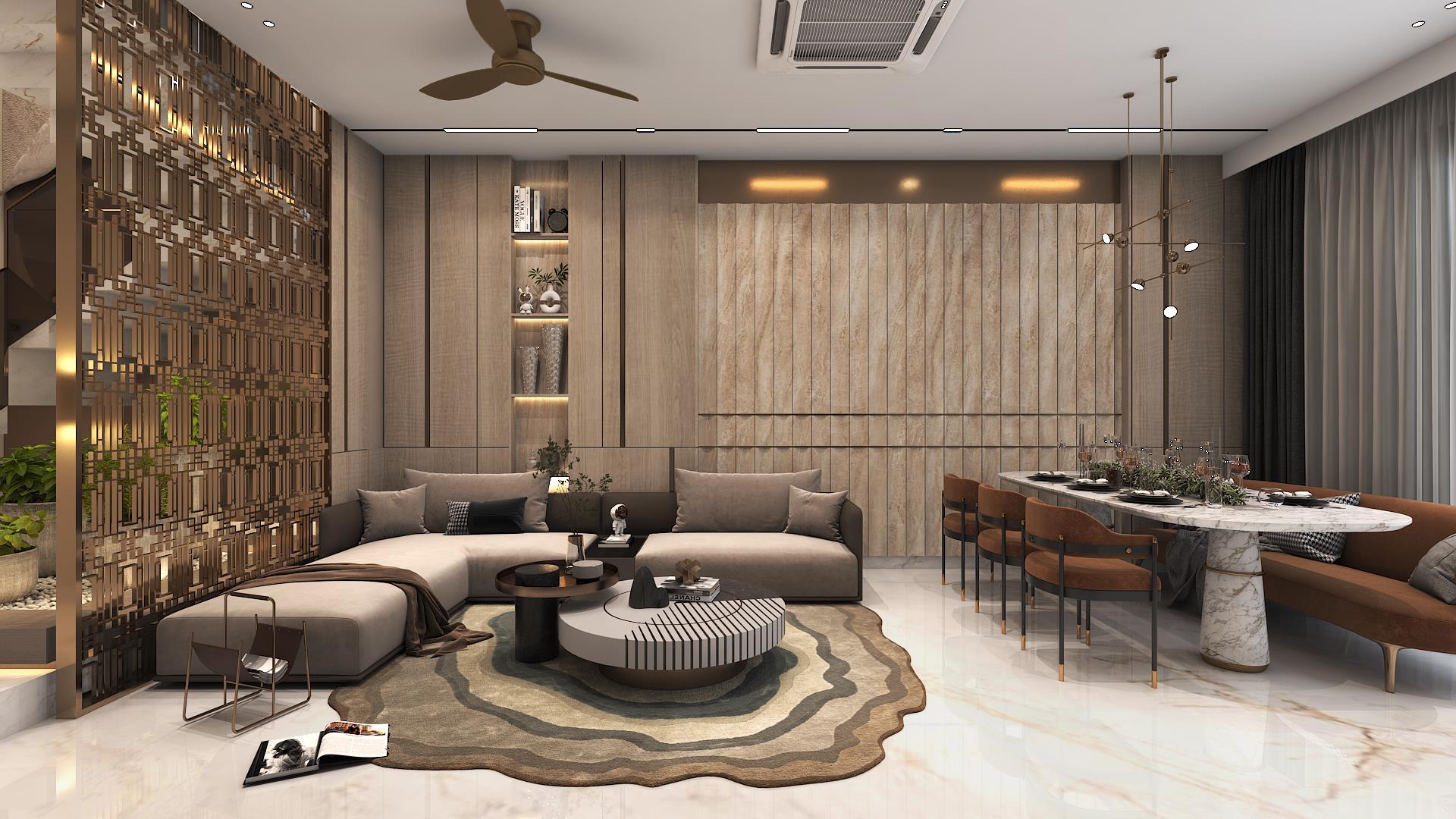

The Lobby Dining area with a subtle combination of travertine stone and veneer, accented by a dash of luxury metallic paint. The metal barrier connecting the doubleheight staircase area to the scallop fluting and level play in the mandir panelling are the other important features.





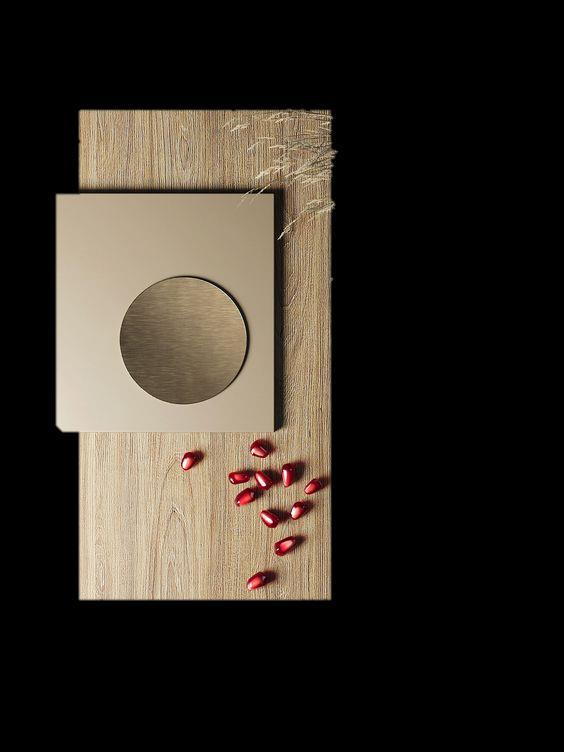

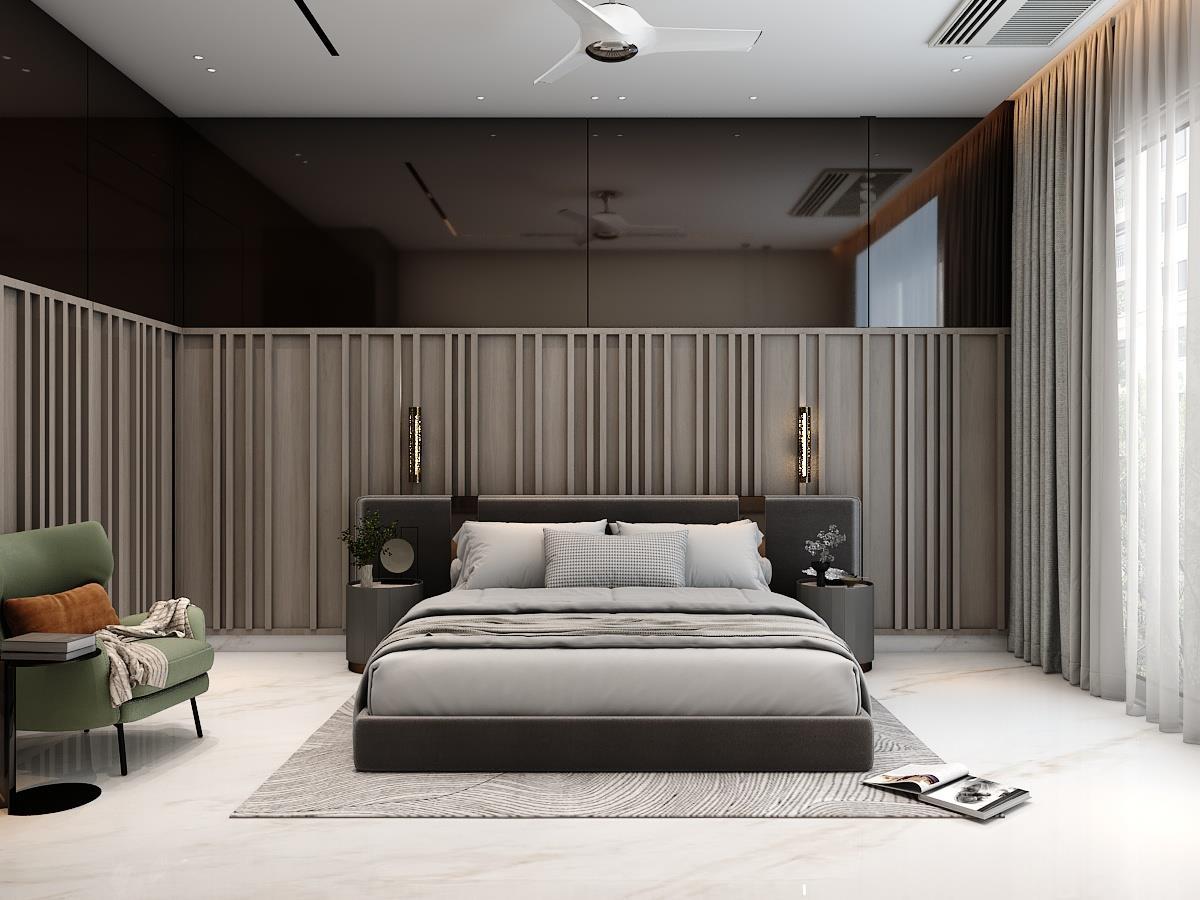

A lavish master bedroom with subdued colours and a touch of luxury in the form of a metallic paint finish that hides the doors to create a seamless appearance is followed by a roomy media panel with accent chairs where one can enjoy a cup of coffee.
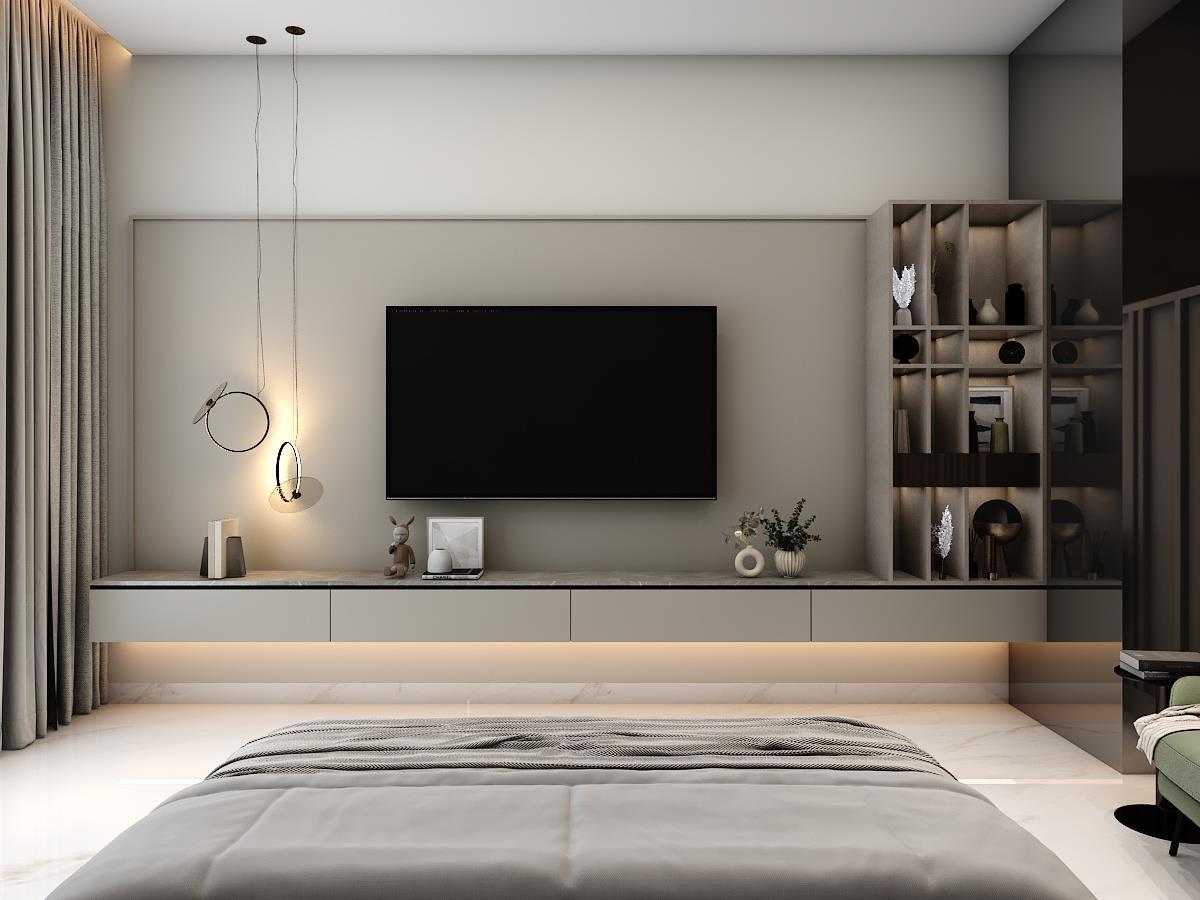

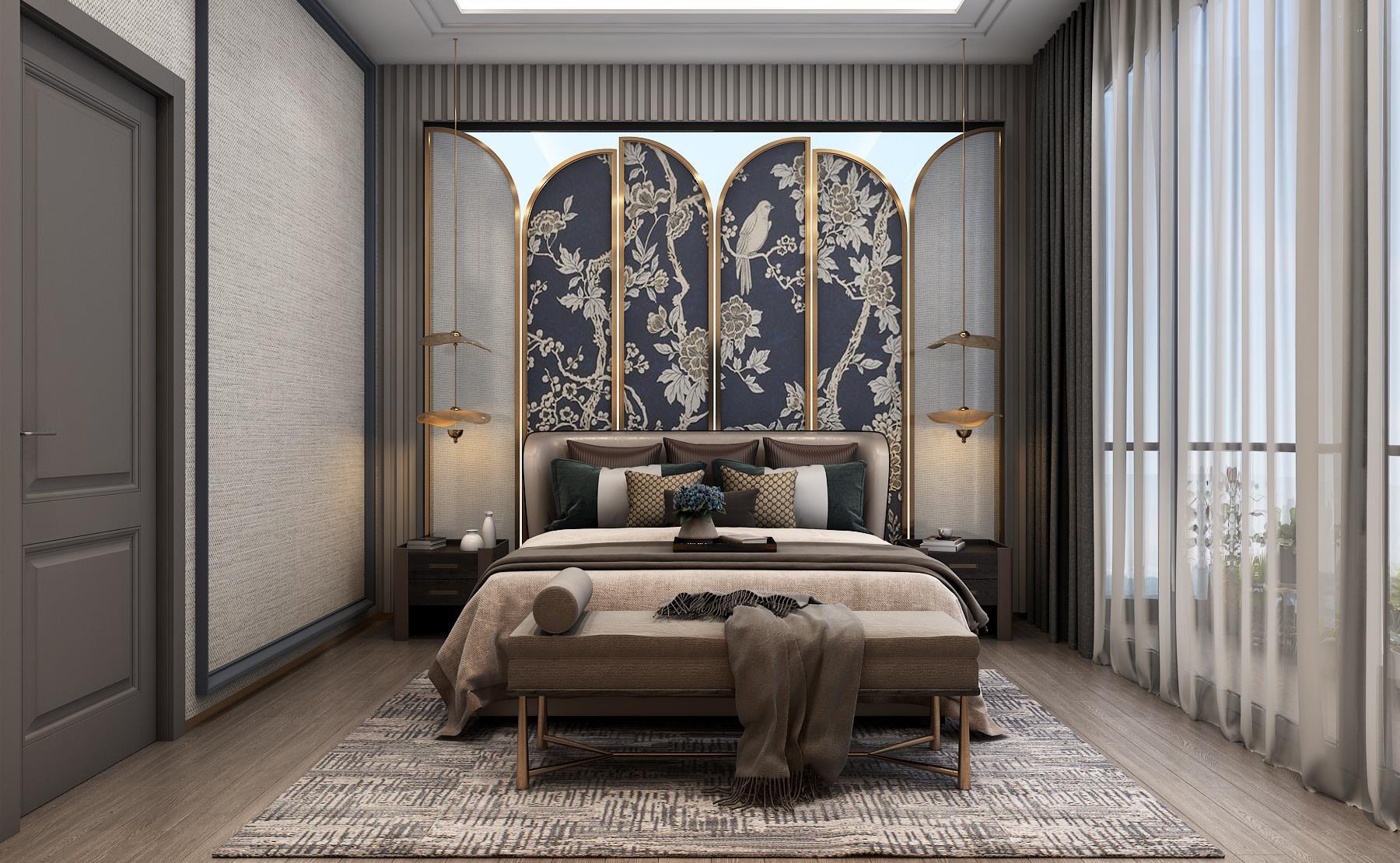

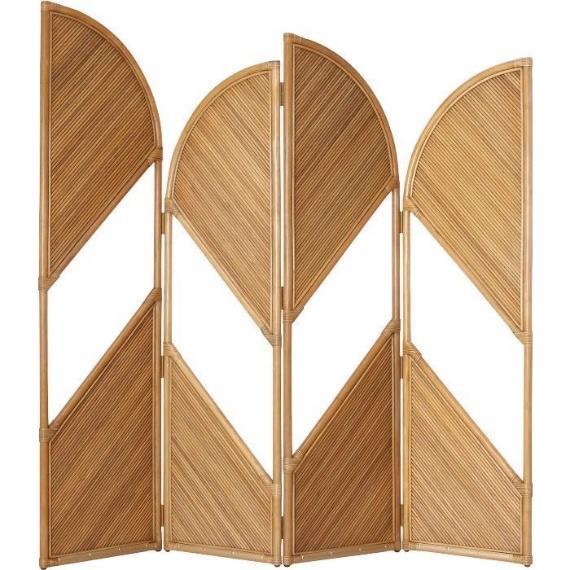
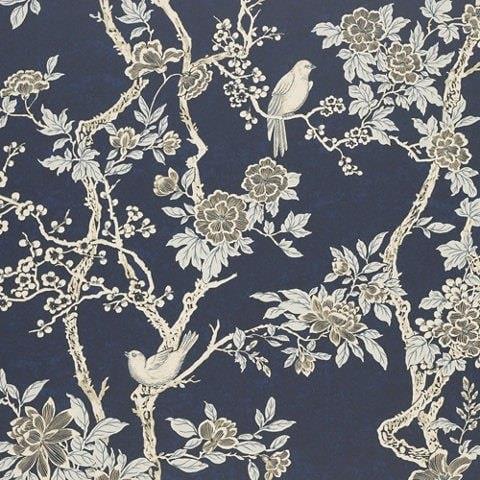
Luxury bedroom with tasteful elements that resonates the personality of our clients.
TOP 3PICKS that make this bedroom a masterpiece:
1.A statement bed back wall with decorative motif fabric cladding.
2. Floating partition with unique marble cladding to partially segregate the lounge area.
3.Decorative lights, fireplace and some accessories to create that warm and ambient effect
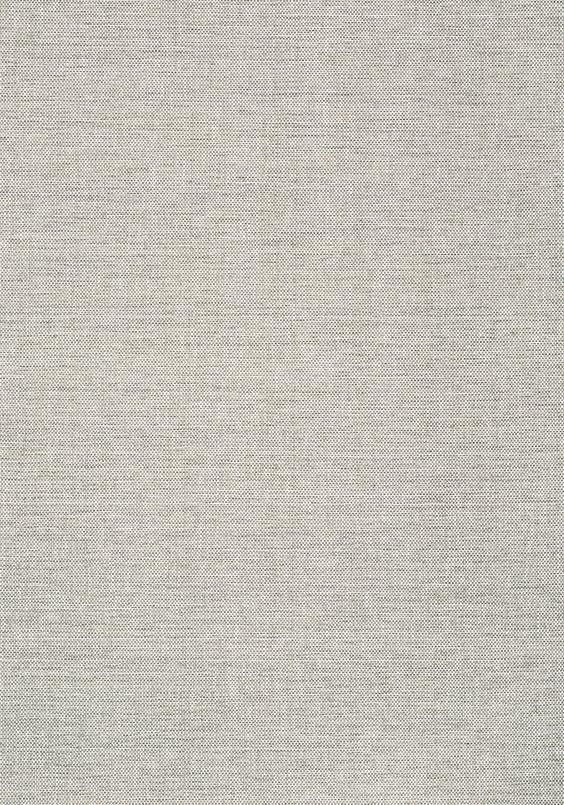

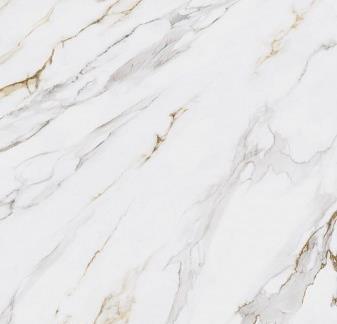
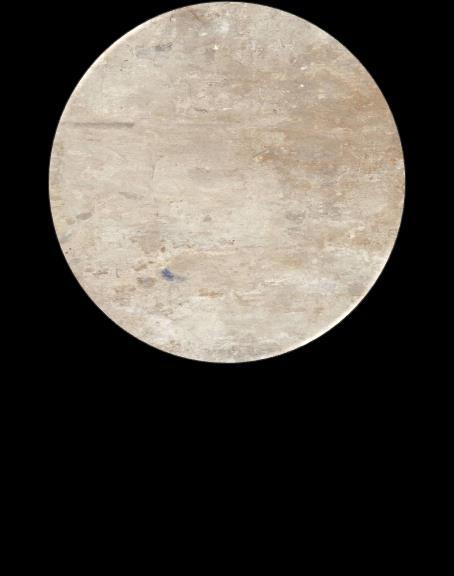
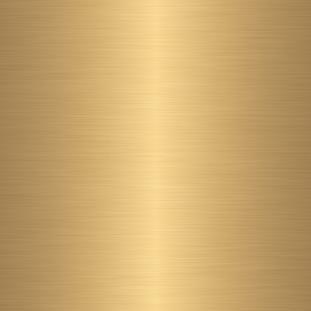
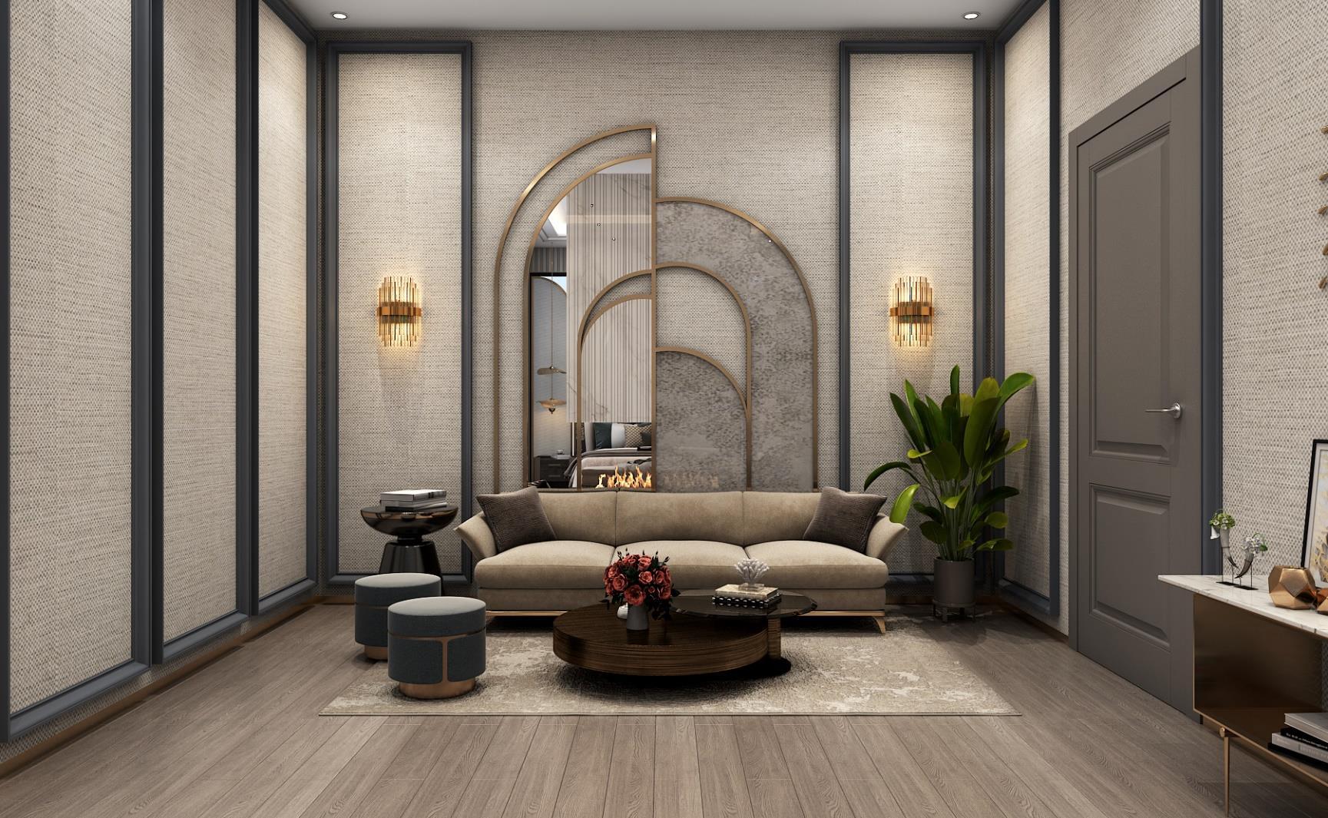

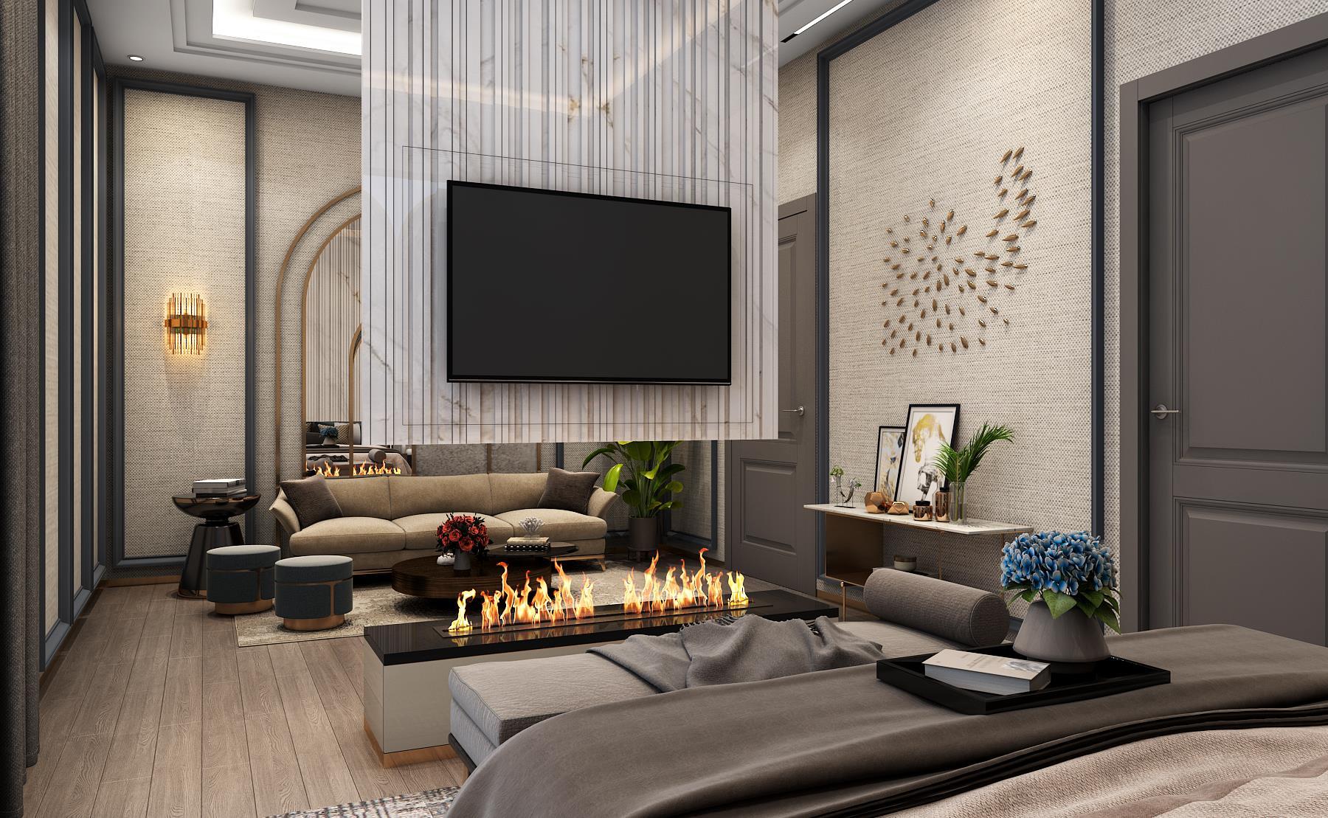

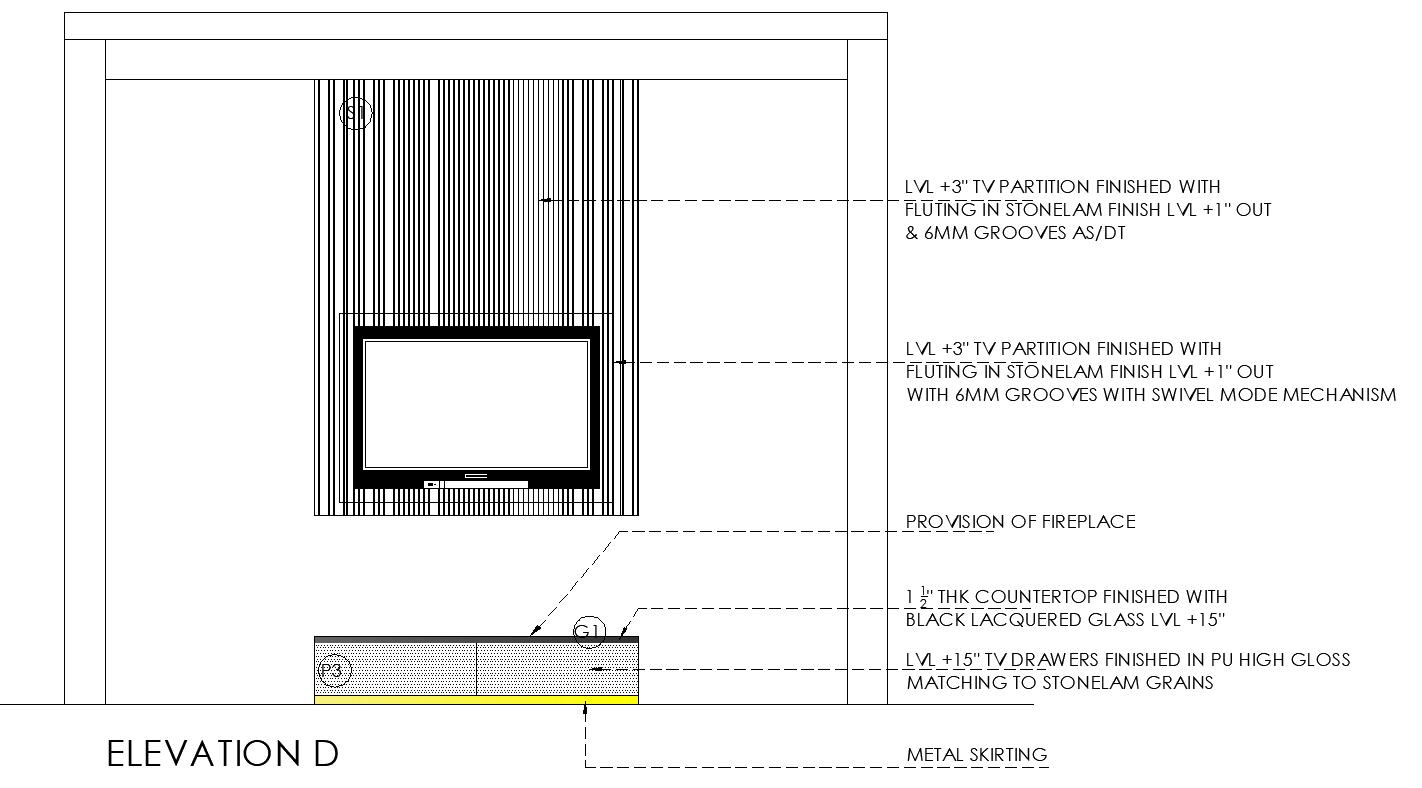
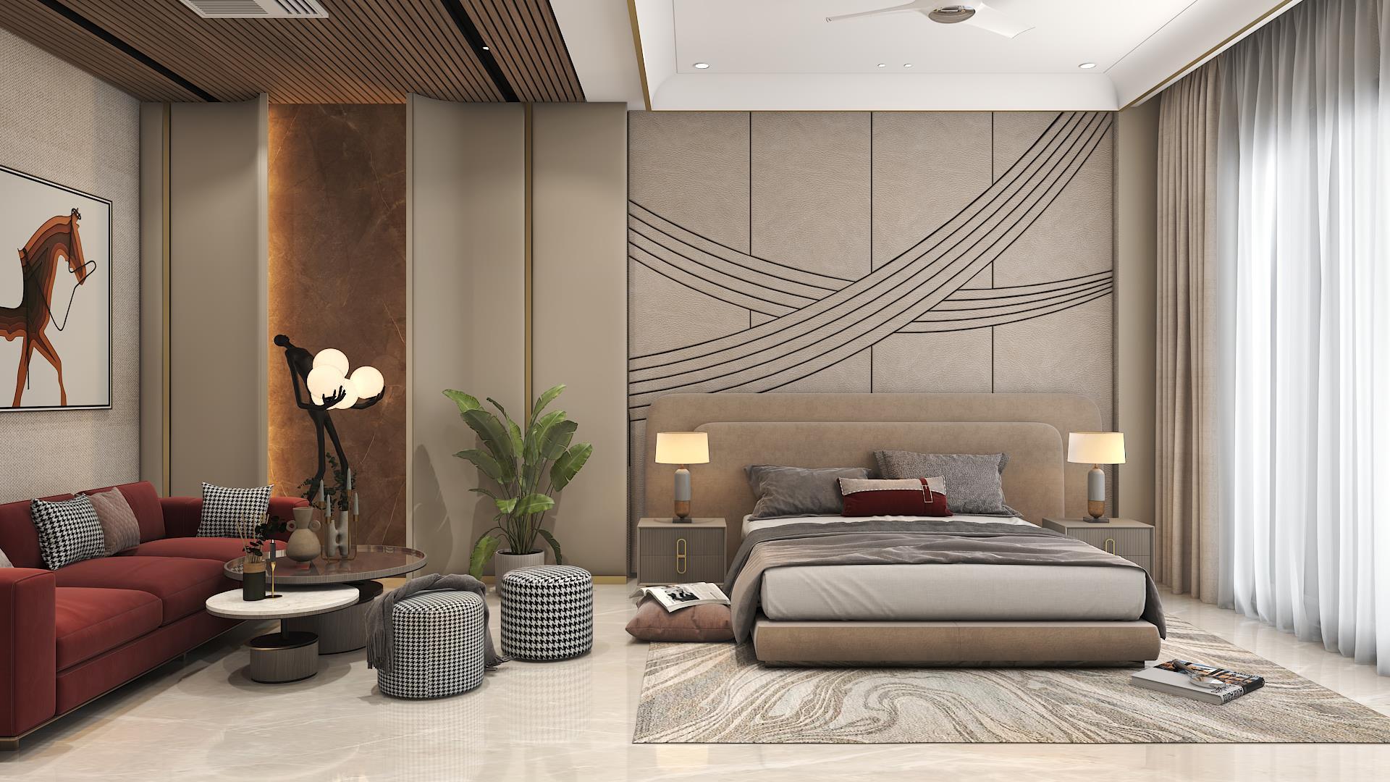

A curved element was developed, and then a niche highlighting the sculpture with details in leather panelling and metal accents on the bed wall was highlighted. Sometimes structural elements like columns help to produce such wonderful design aspects. To create a cohesive appearance with the wall pattern, the media panel was hidden behind the door.




Designed this entertaining space at home with a bar that invites you to stay, unwind and indulge. The skill of designing a room that skillfully combines design, utility, and a sense of decadence so that every evening seems exceptional thanks to the curved ceiling elements with a pop of colour and the stone-finished bar unit with metal and stone dividers connected to the staircase.


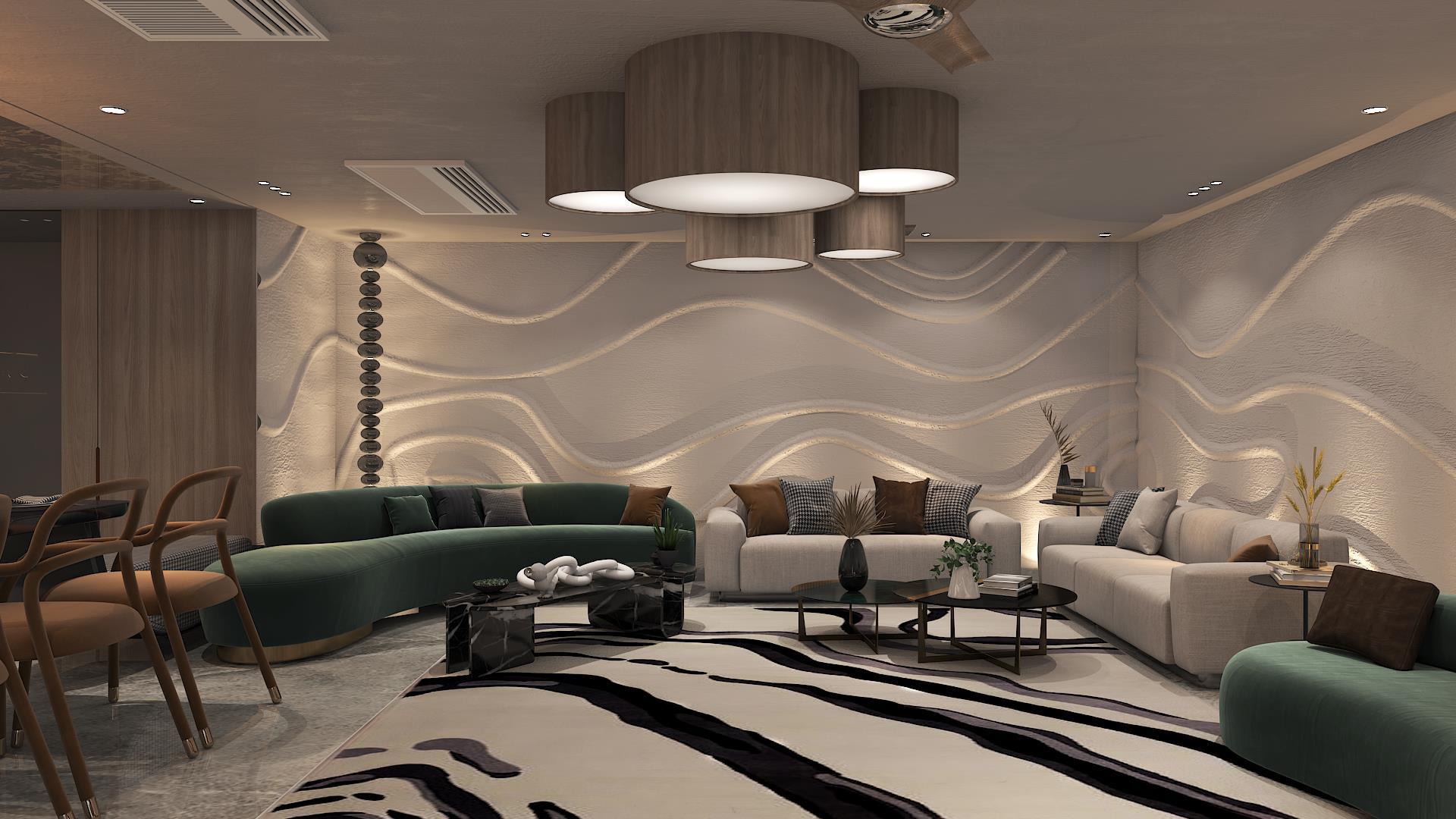

I had no idea that using curved features in a bar area could be so much fun. I experimented with metallic and textured paint to create a luxurious effect on the walls and added curved elements to the bar storage. This area is made more beautiful with the bespoke drum fabric lights and glass sculpture light installation.


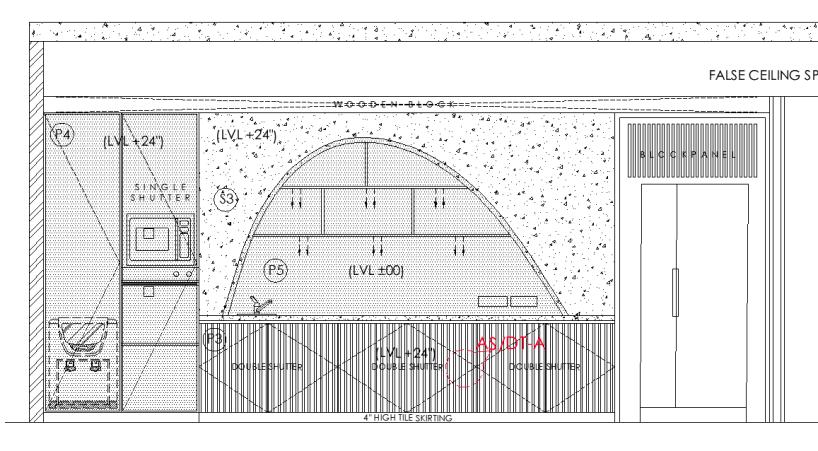
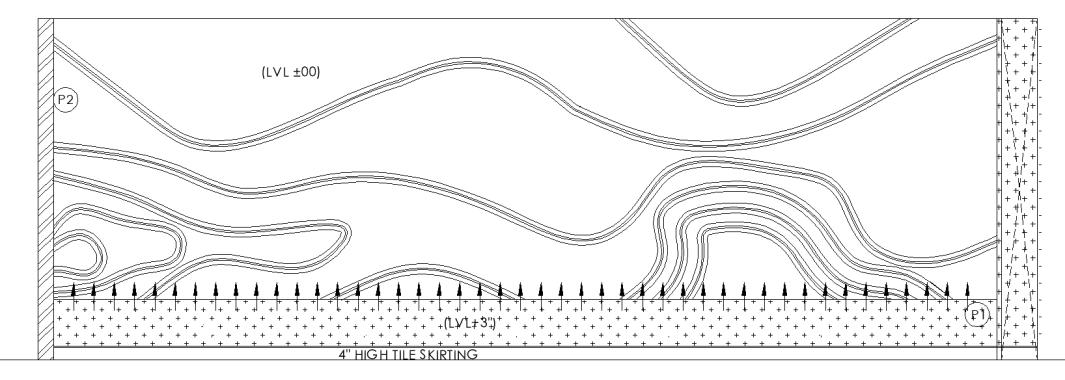
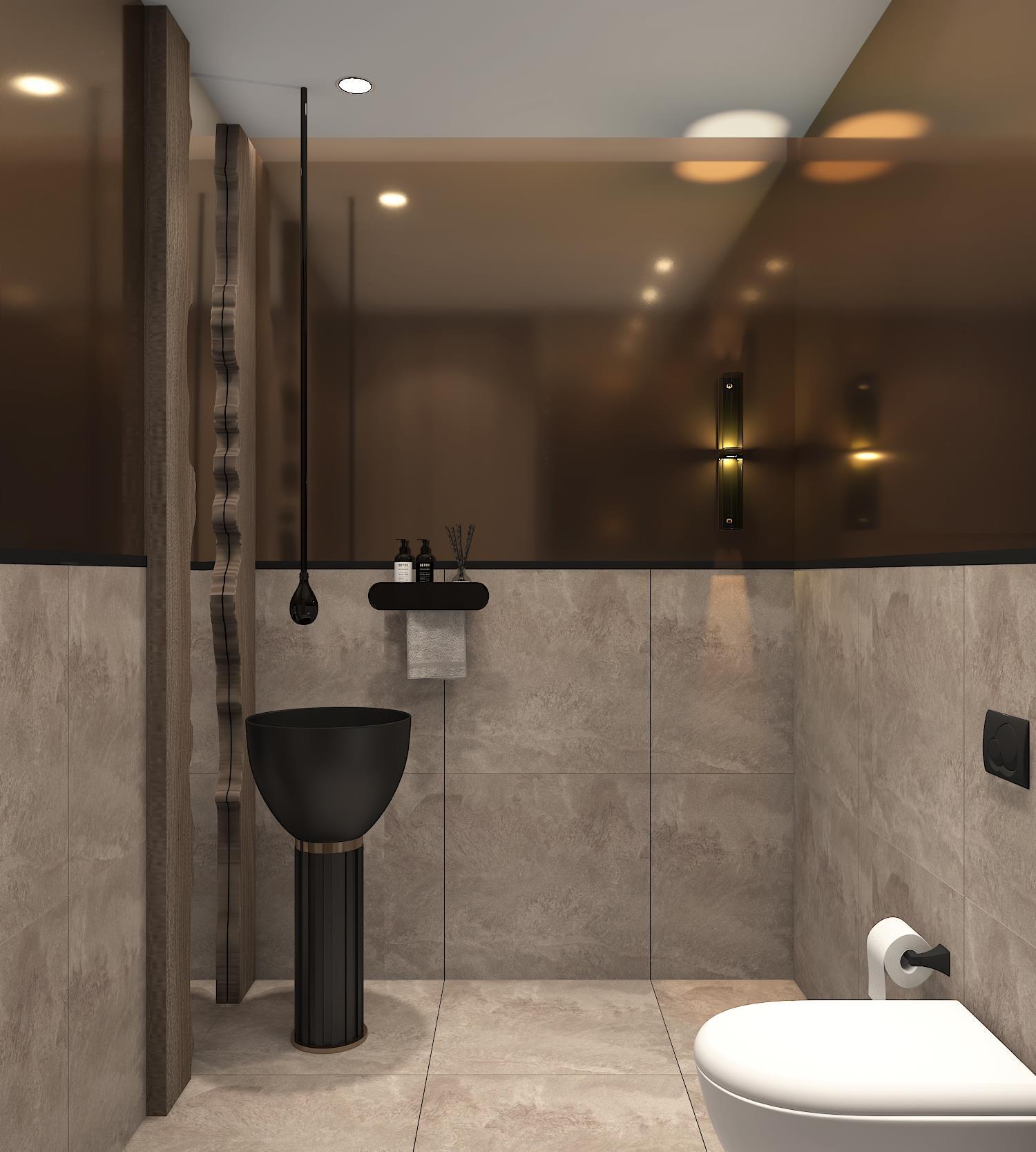

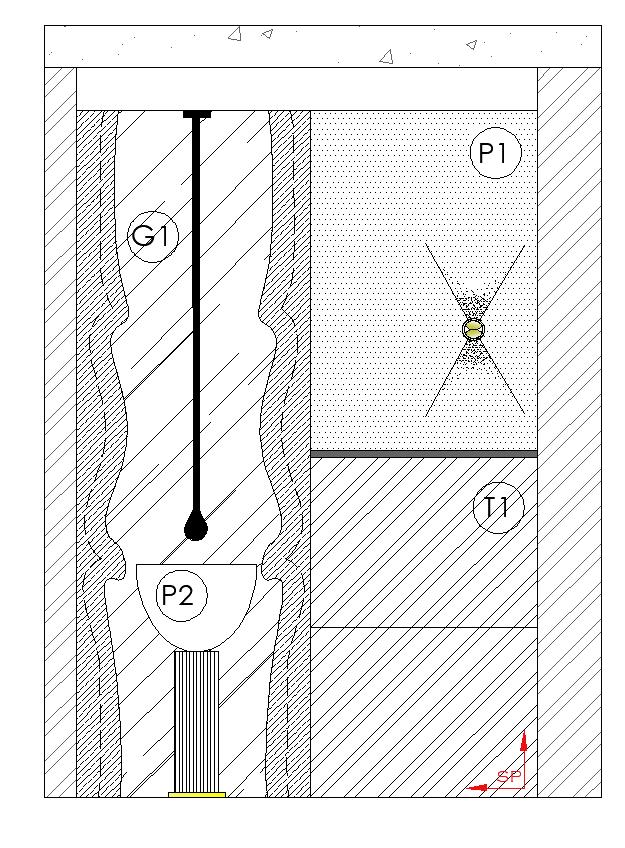

A luxurious powder room with rough-looking tiles and walls painted with a metallic appearance that resembles a tinted mirror. A rugged-looking mirror with hanging spout and a pedestal basin with a black matte finish are added design elements. Mirror
This powder room's pedestal sink and metallic end table are highlighted by a combination of tinted and printed mirrors with tropical prints on the wall, creating space for essentials.
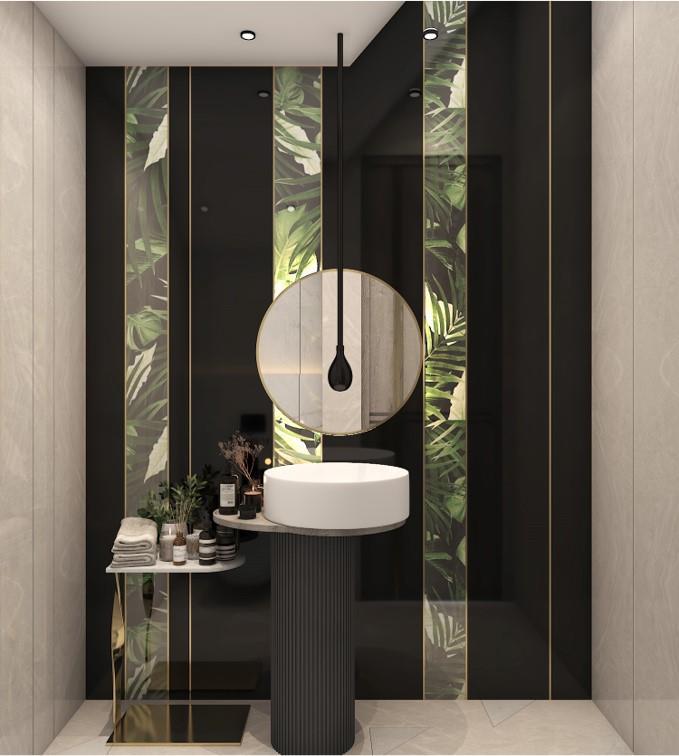

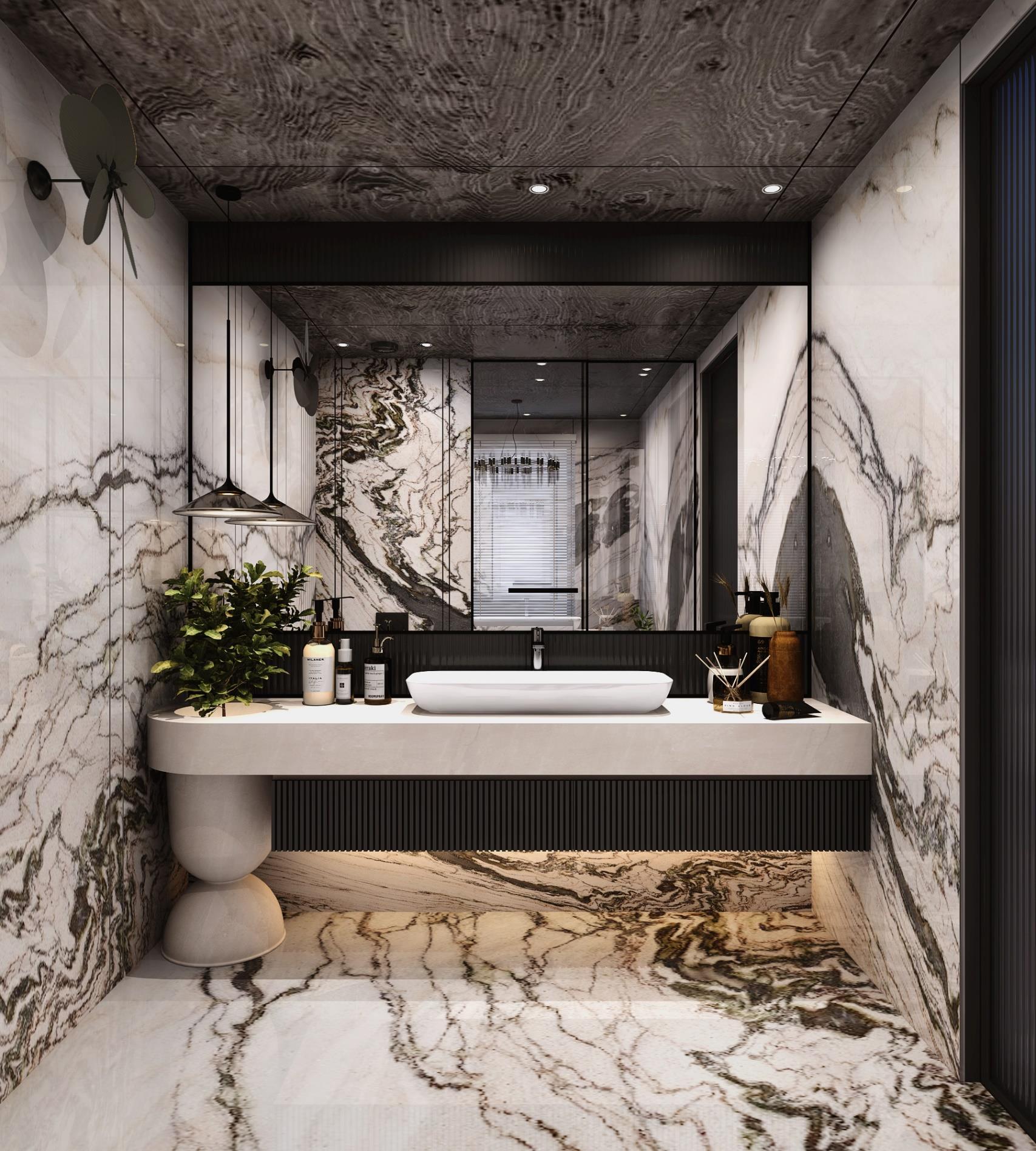

A luxury vanity with a bonsai tree element to bring some greenery into your area and a toilet with a luxurious, grainy-looking stone texture and ash grey veneer on the ceiling to balance the design plan.
Created the exquisite circular niches with a chandelier hanging from a charcoal grey ceiling, displaying the necessities that complemented the bathtub.


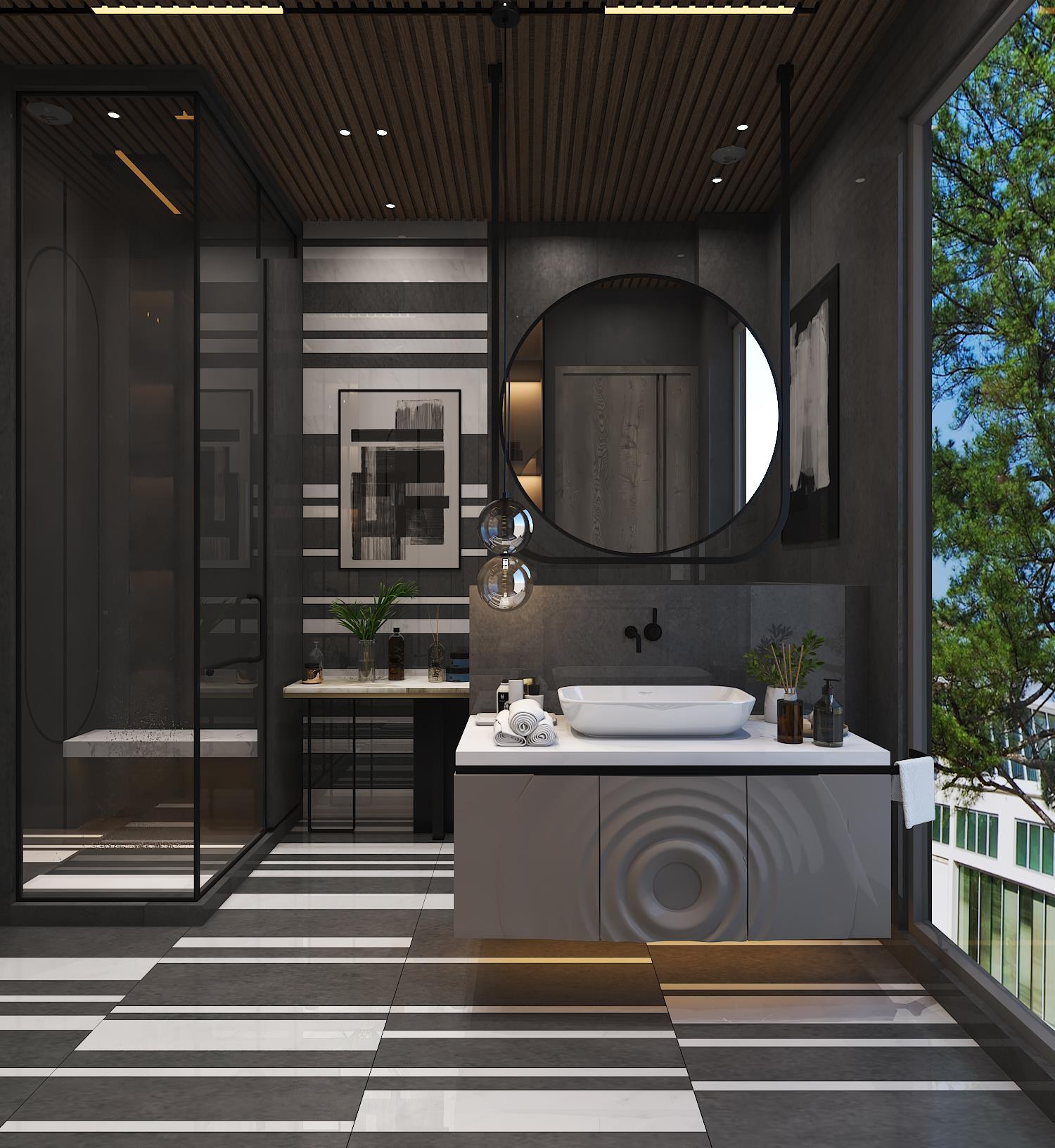

This toilet is made more opulent by a gorgeous striped stone inlay design, a hanging mirror detail with a wooden ceiling. Added metal details and a ripple-effect vanity design to create wardrobes with tinted glass.
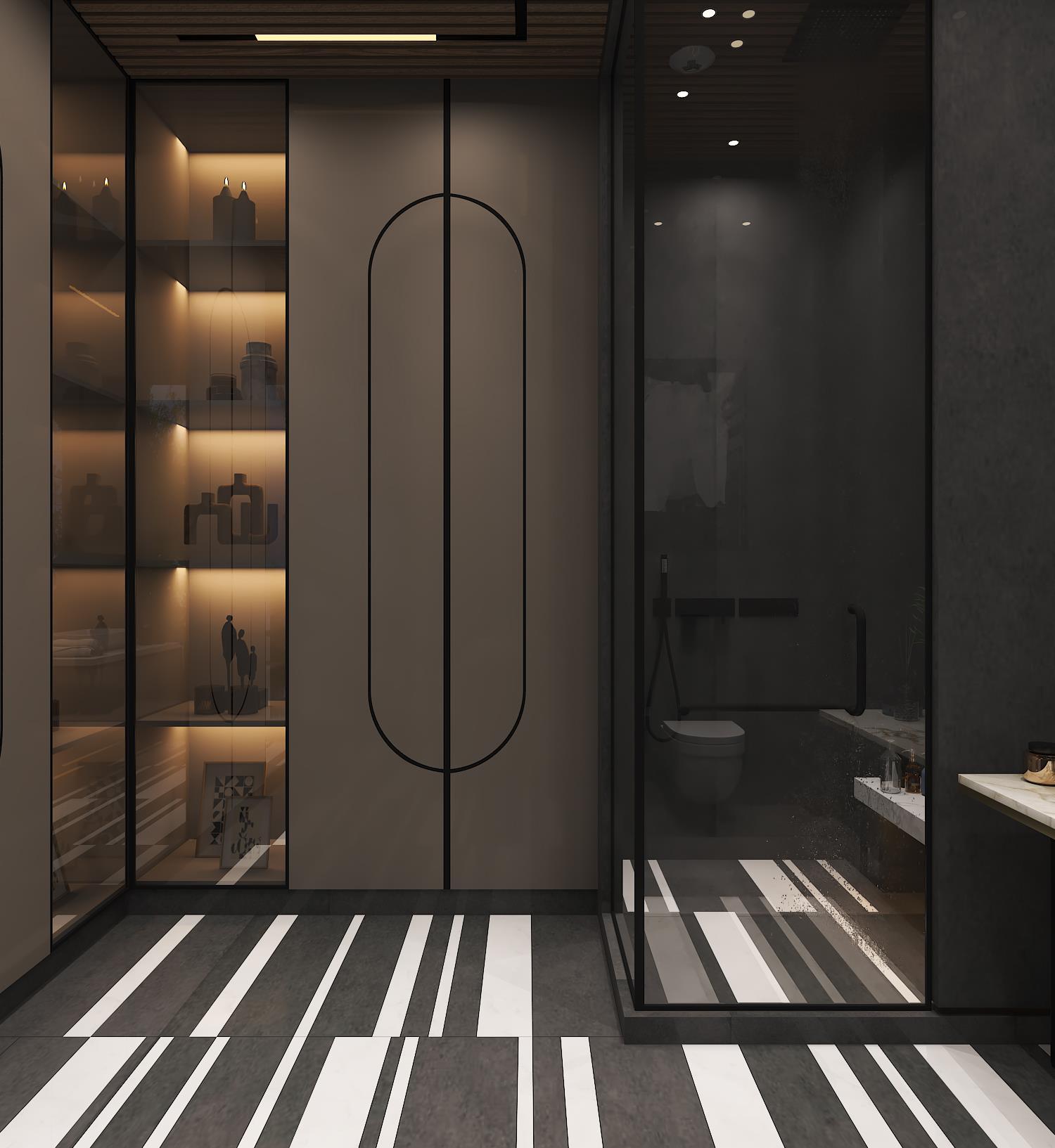

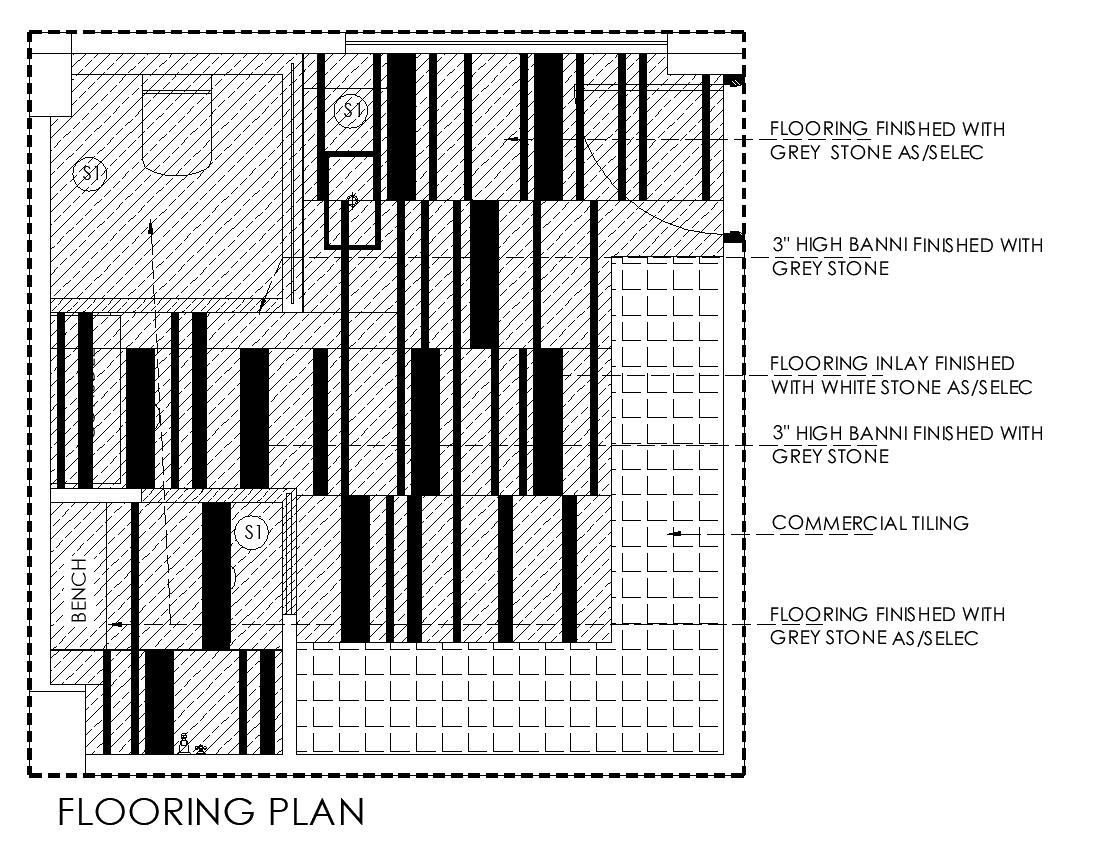
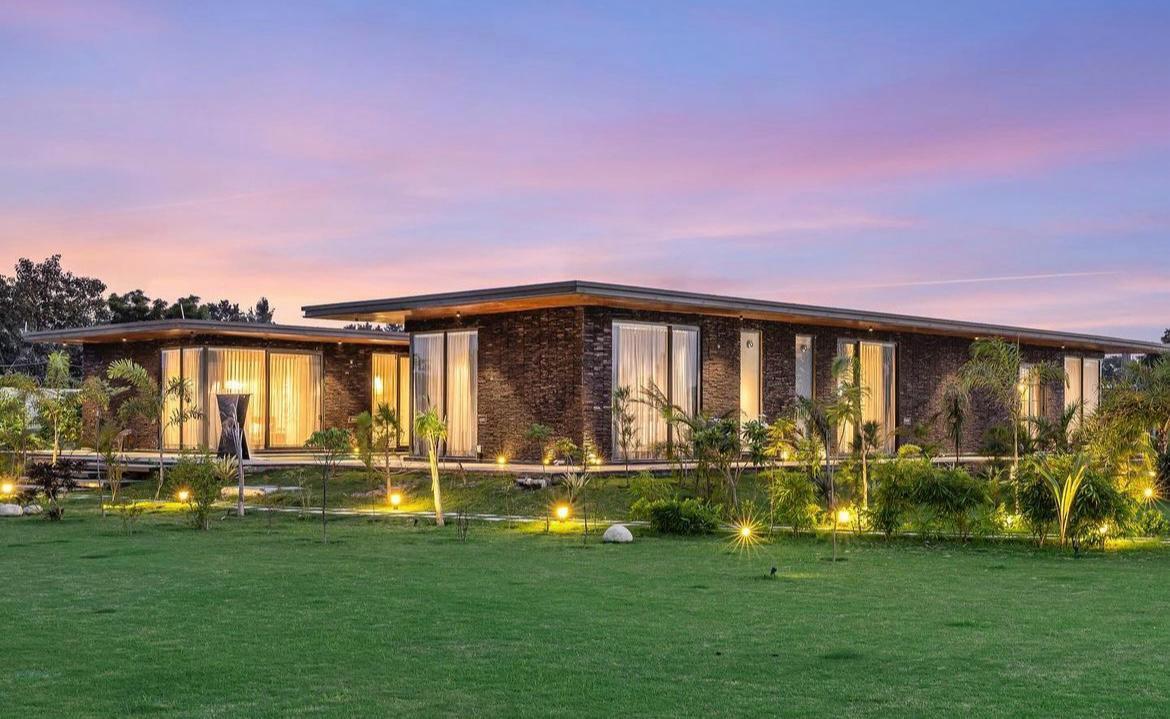

A stunning rustic farmhouse with distinct design elements in every room, tucked away from the bustle of the city and surrounded by beautifully manicured gardens. Every room has a different theme, such as modern, rustic, or bohemian, and each has a landscape garden and a connected pool view.
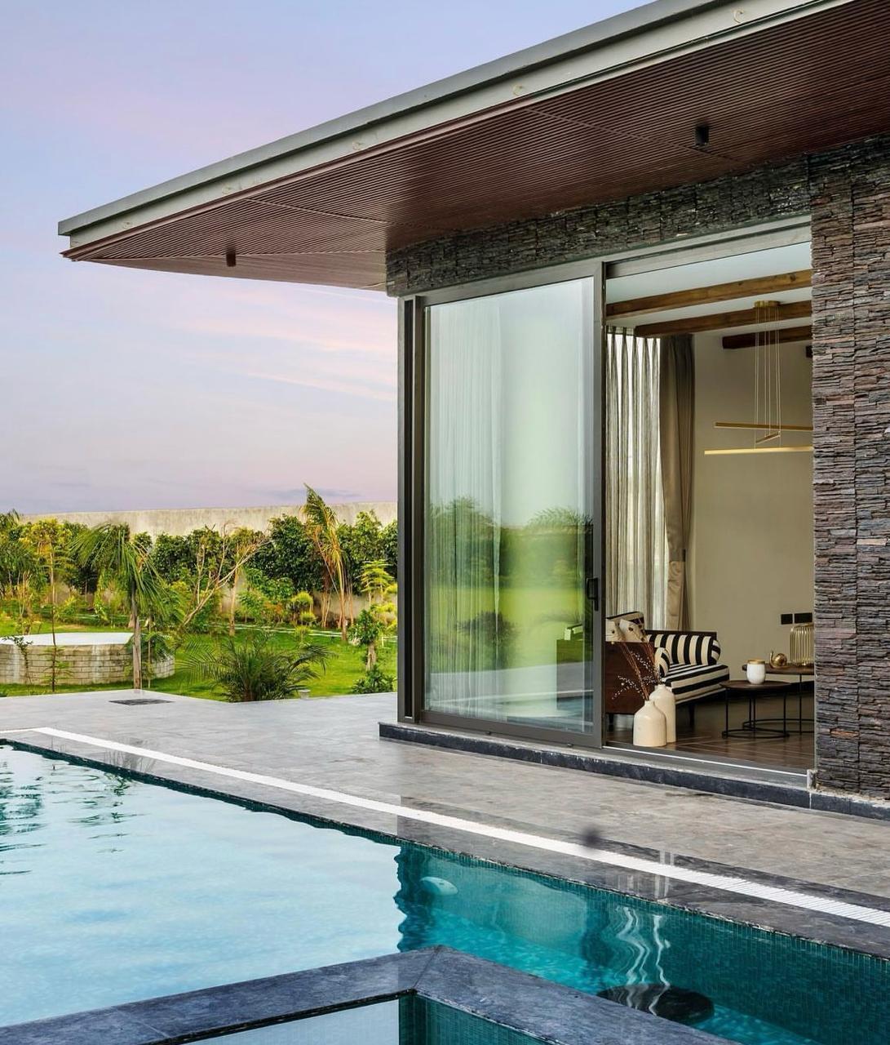

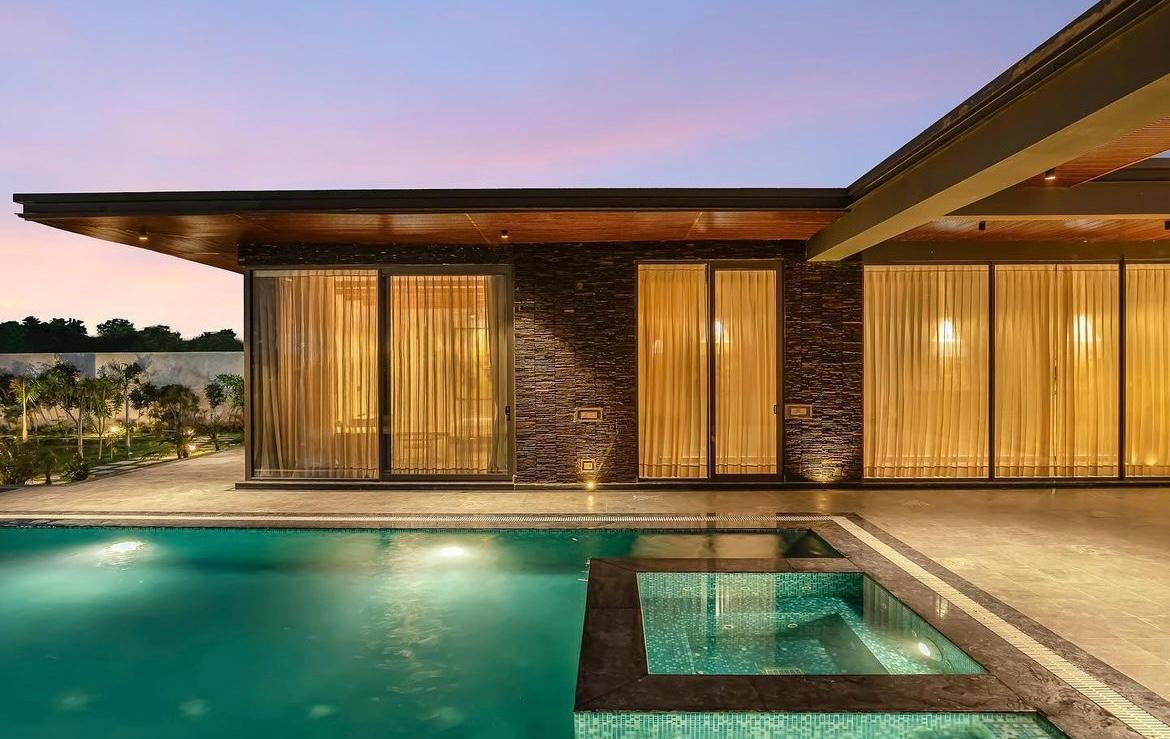

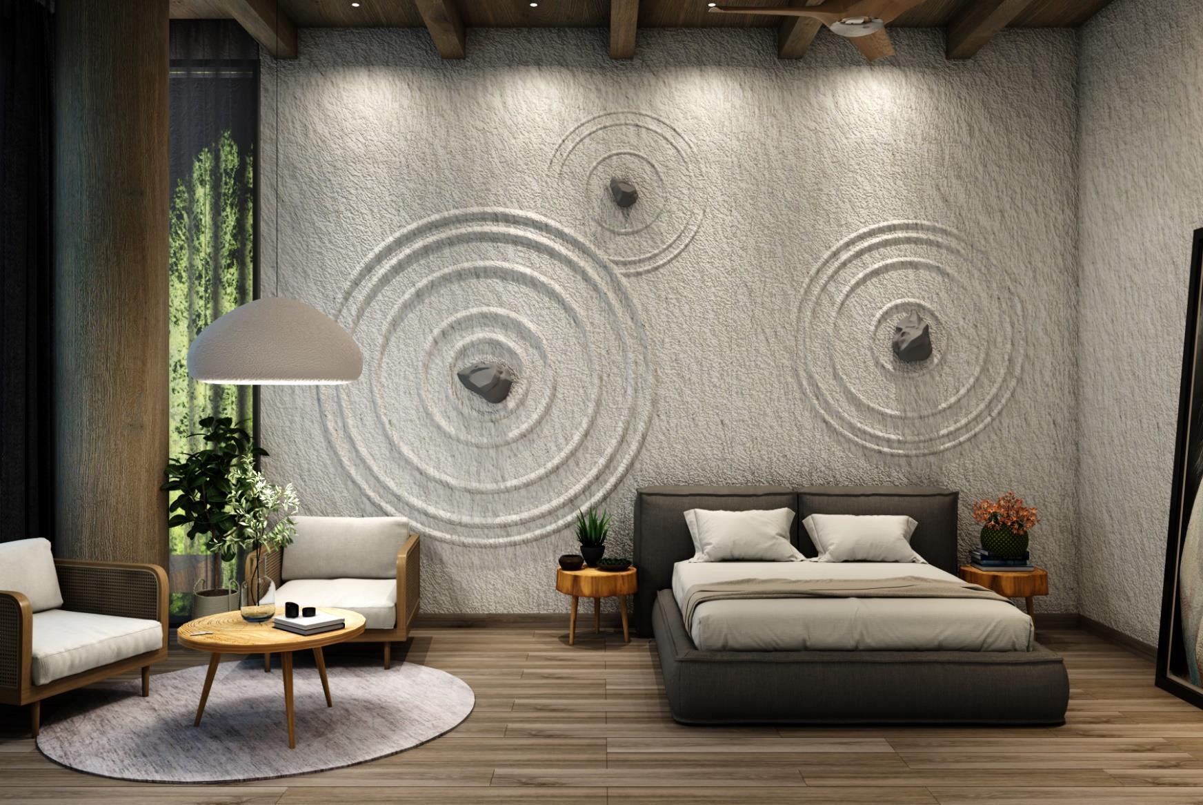

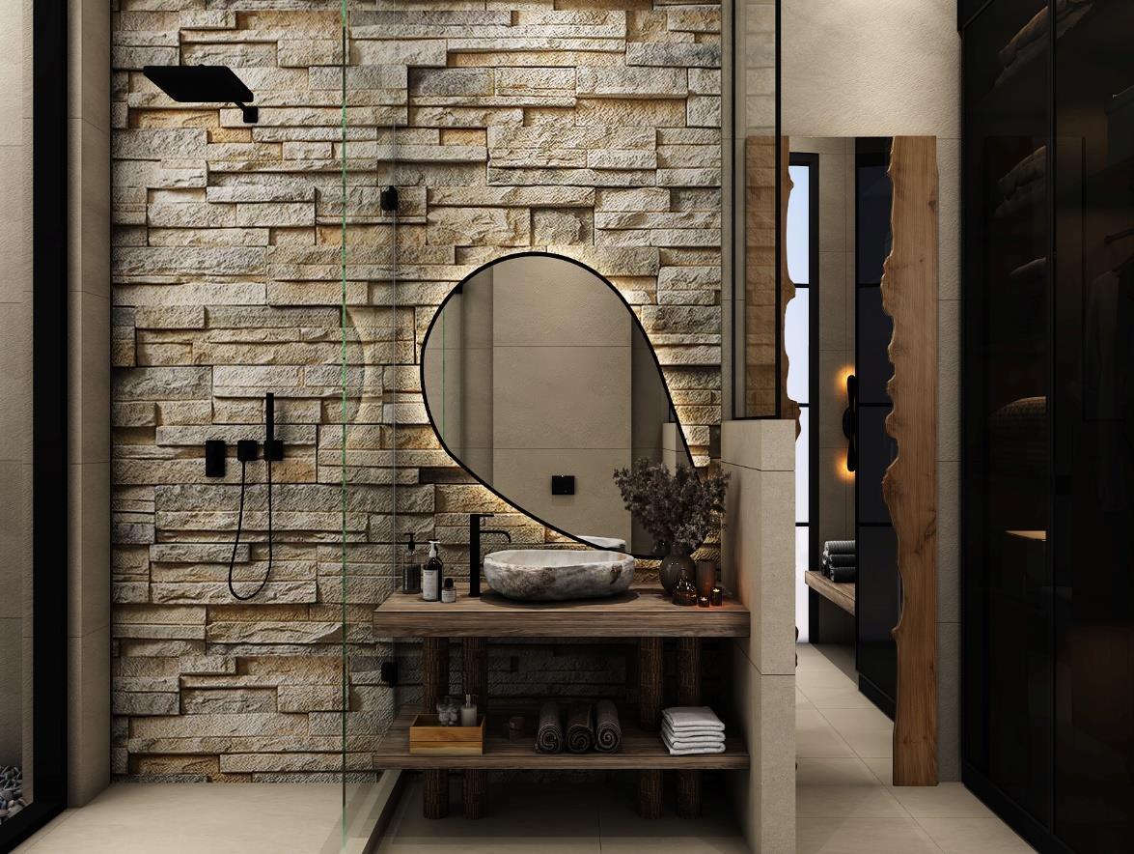





Designed this retail space with texture paint, design elements, arches, and a ramp to walk up to display your skills for the apparel brand Madhubala Boutiques. The exposed ceiling has metallic rods in a brushed gold finish dangling from it


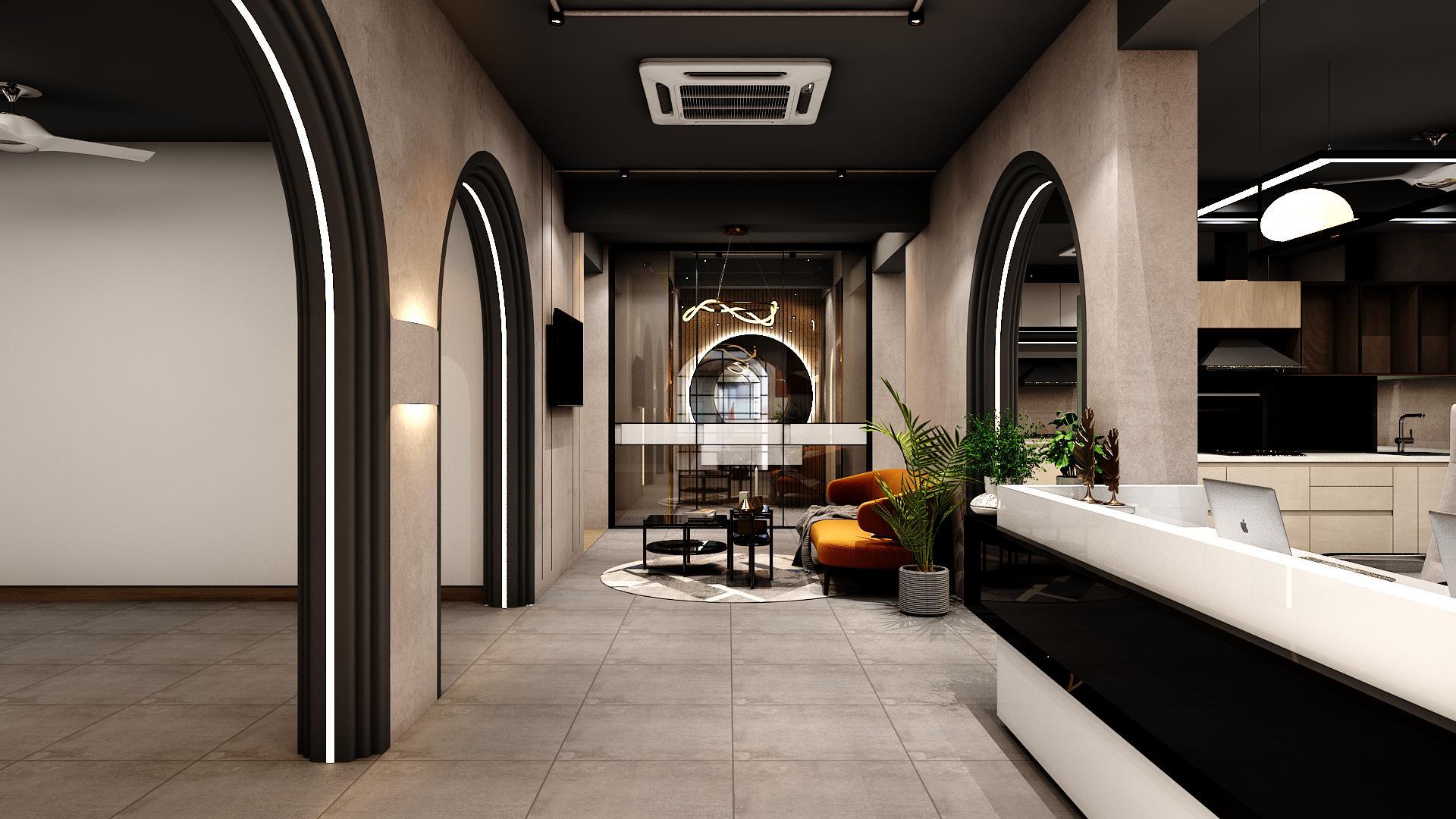
Created an interactive experience for the users of this experience center via this dynamic system of viewing the various wooden polishes and choosing the correct one for your dream home.
Dive into the world of minimal luxury with a plethora of options to build your spaces with Iris Living.The showroom is designed to encompass a wide variety of wall finishes and a personalised approach to modular kitchen and wardrobes for your dream home.
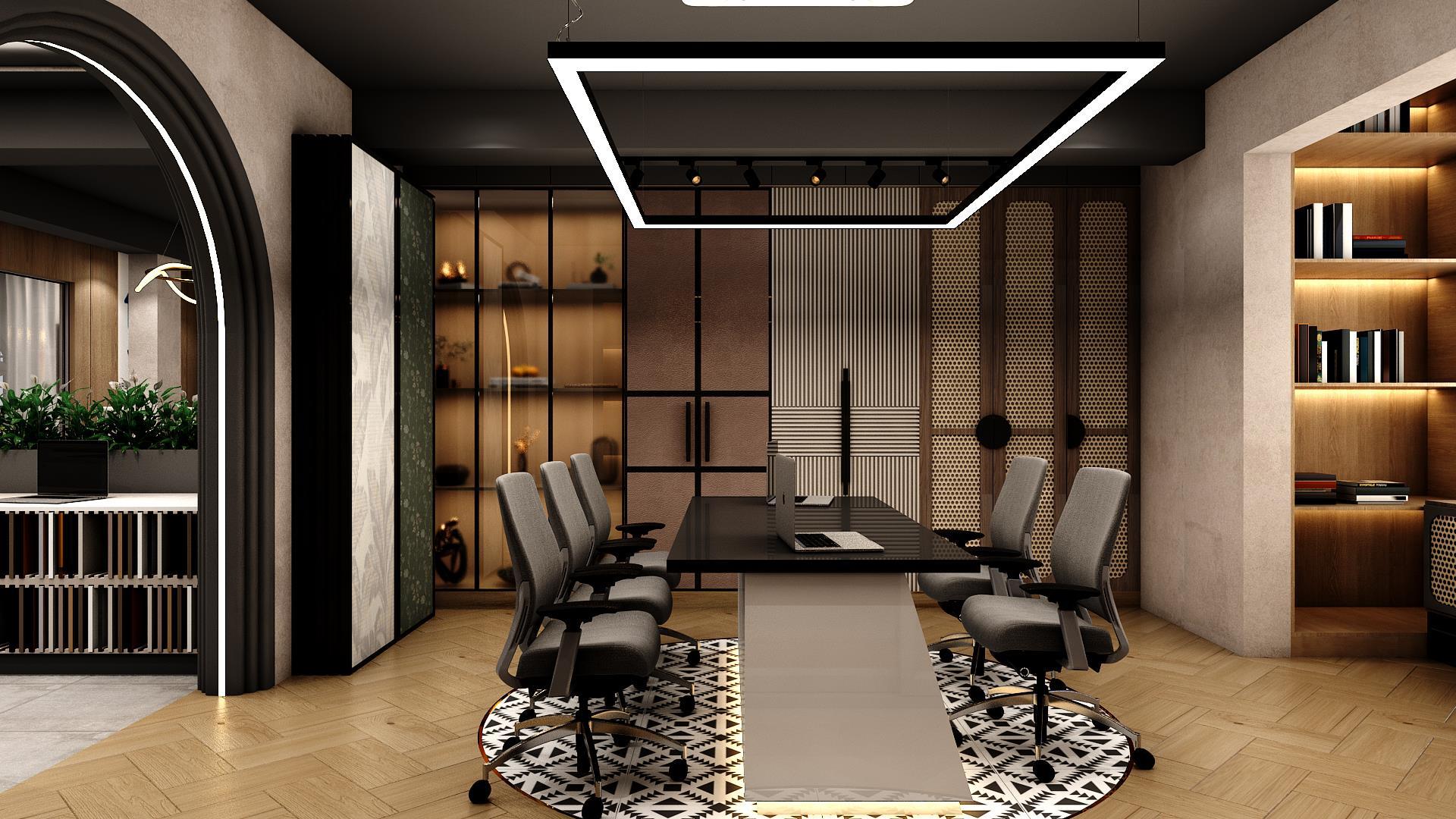

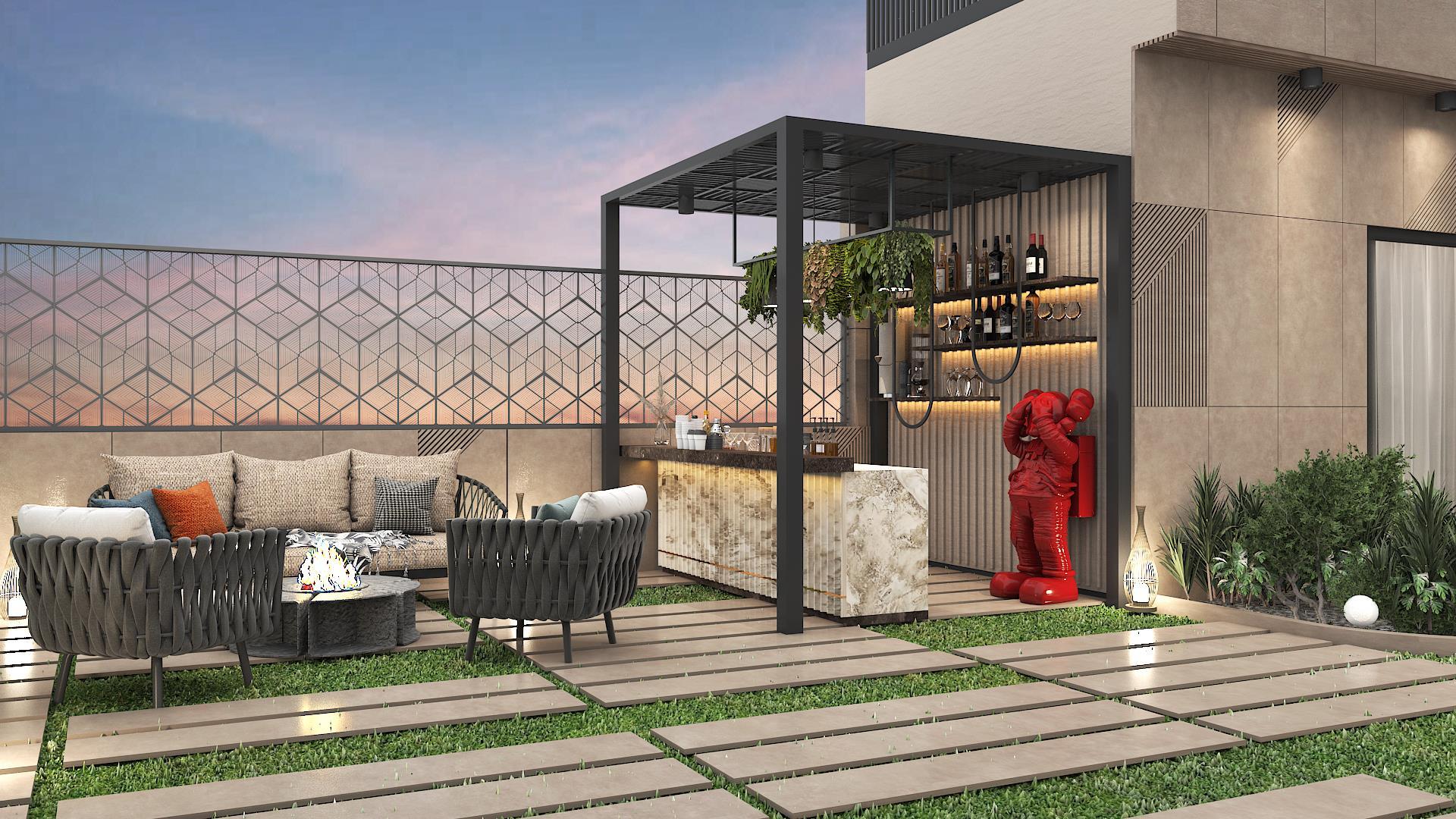

Designed this patio area with a wall pattern reminiscent of rough stone and a highlighted sculpture that brings colour to the space. constructed the metal and wood pergolas, including the bar and wooden deck seating platform with scalloped Brazilian granite, hanging glass and stone shelving. included a campfire pit with loose chairs to provide customers a place to sit and unwind.
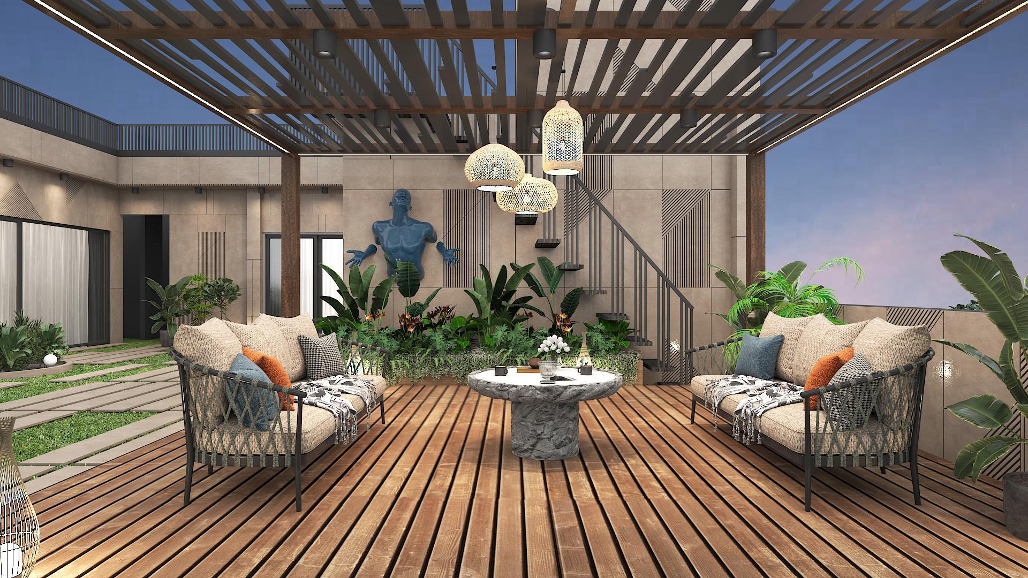
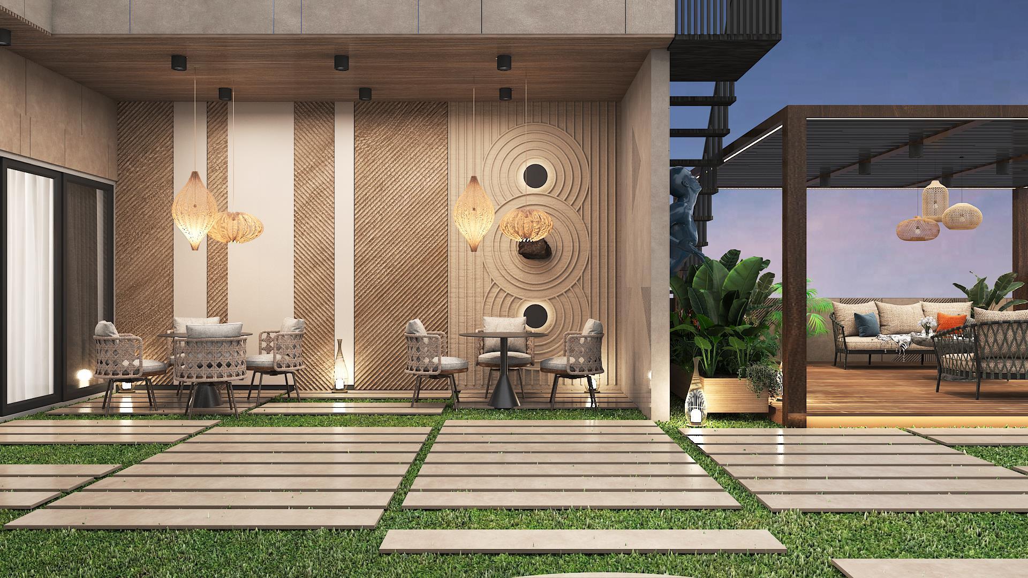

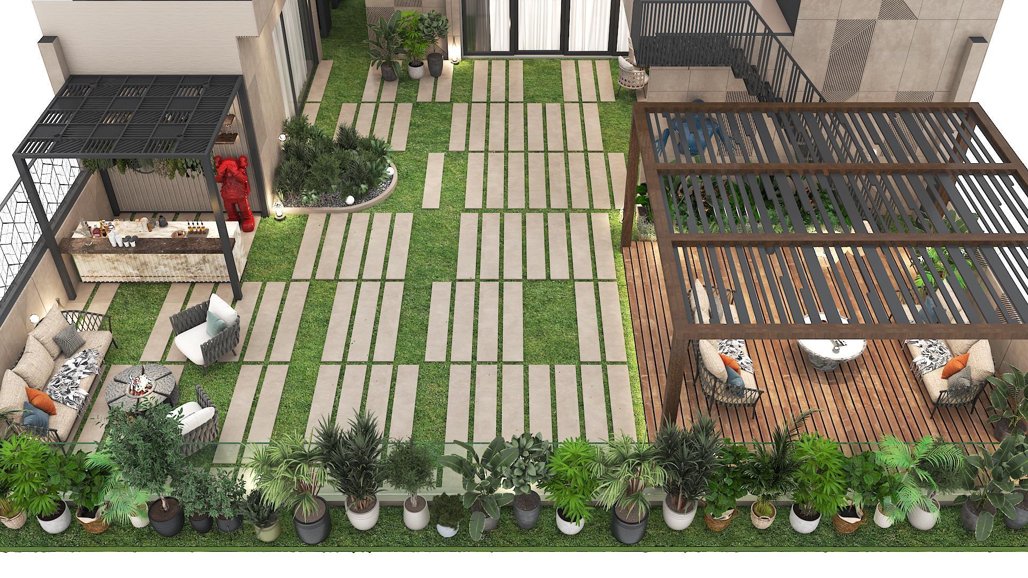

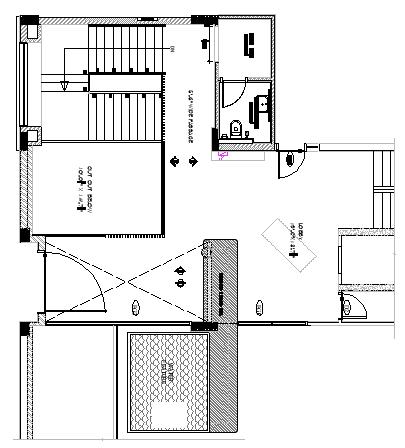

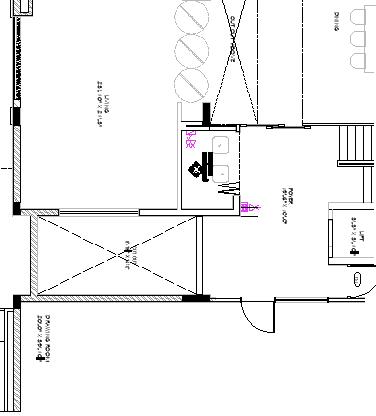

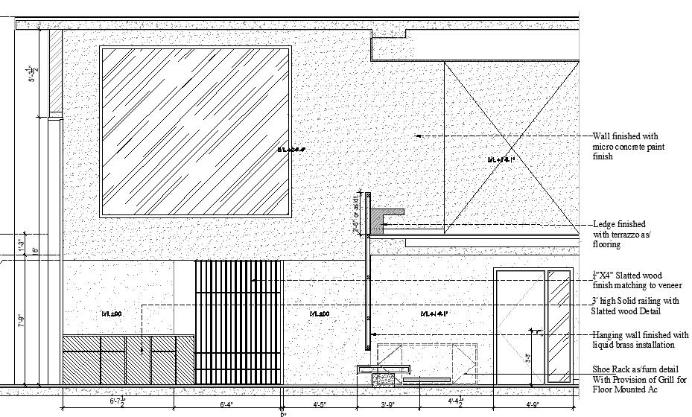

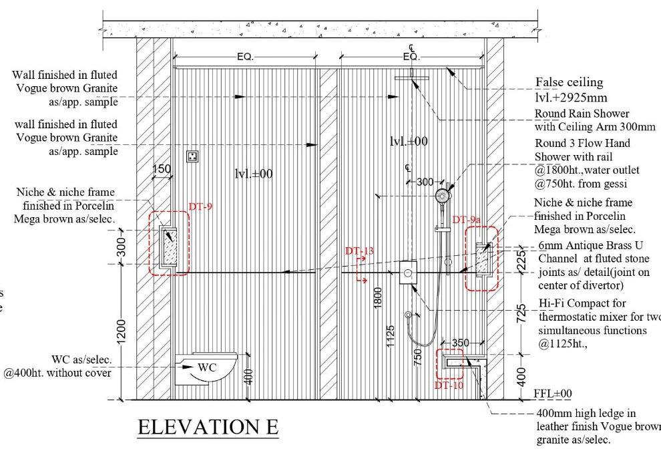

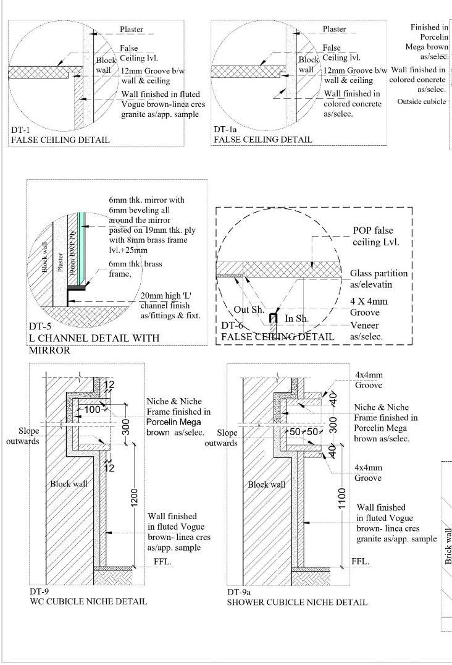
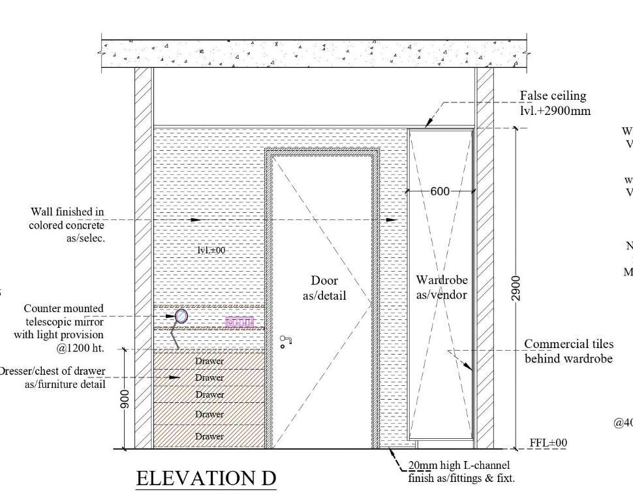


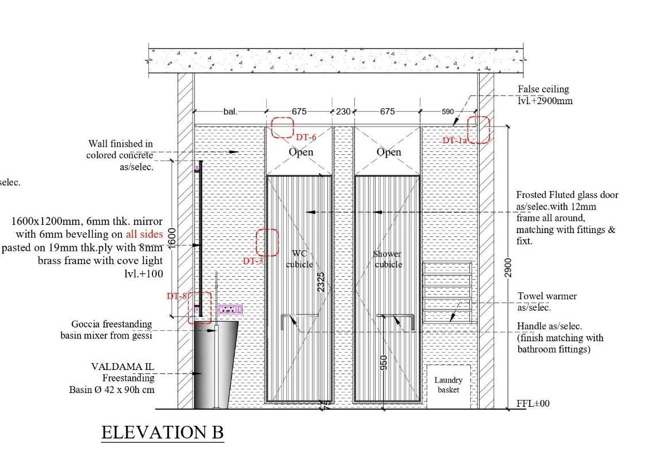



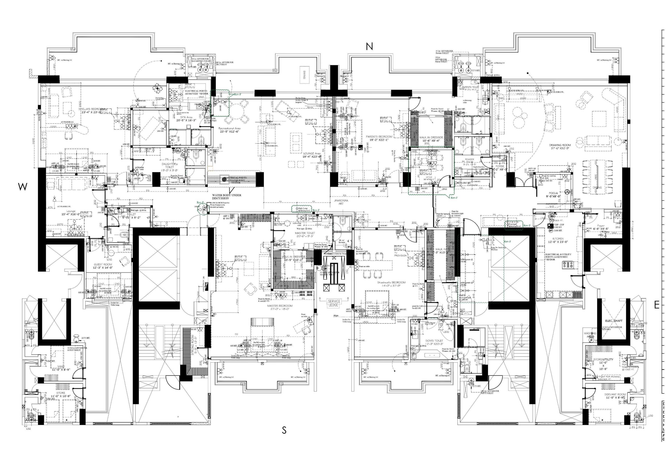


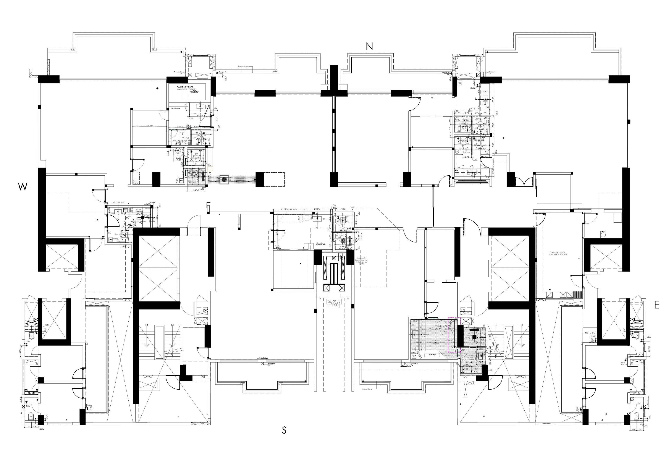

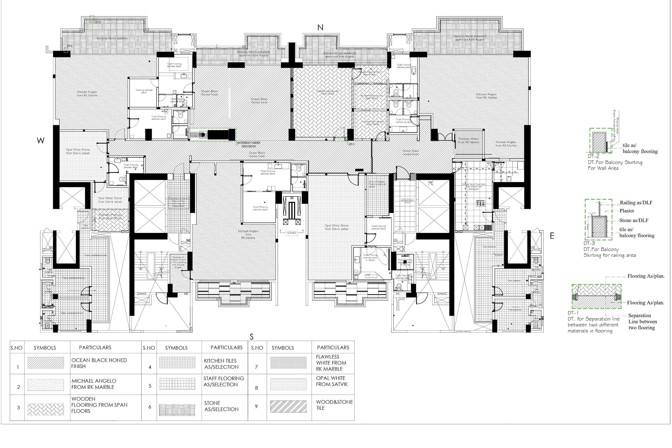

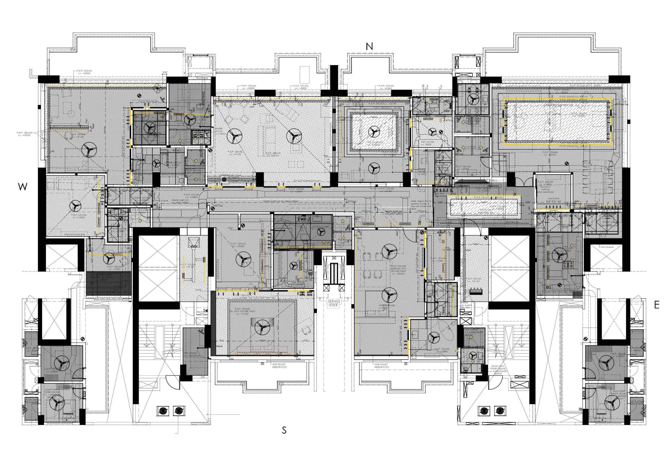
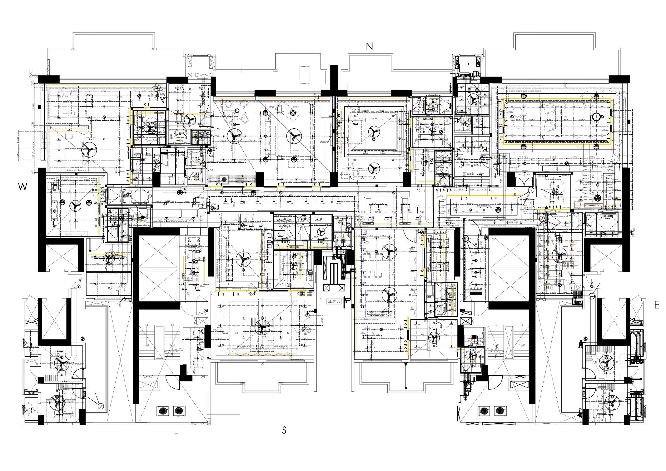

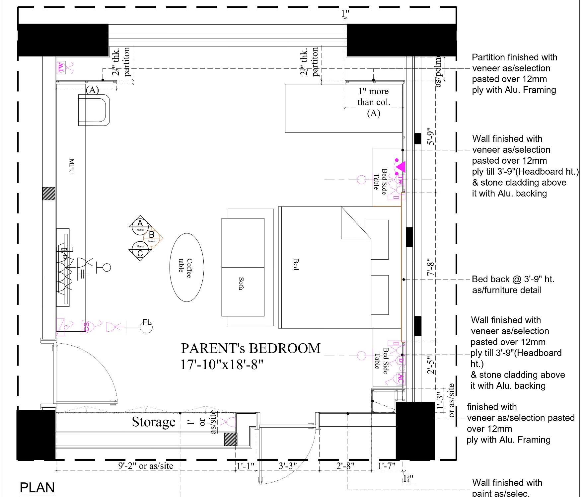

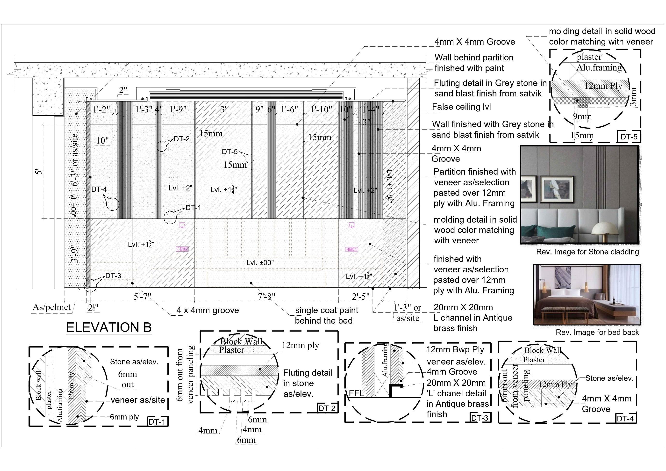

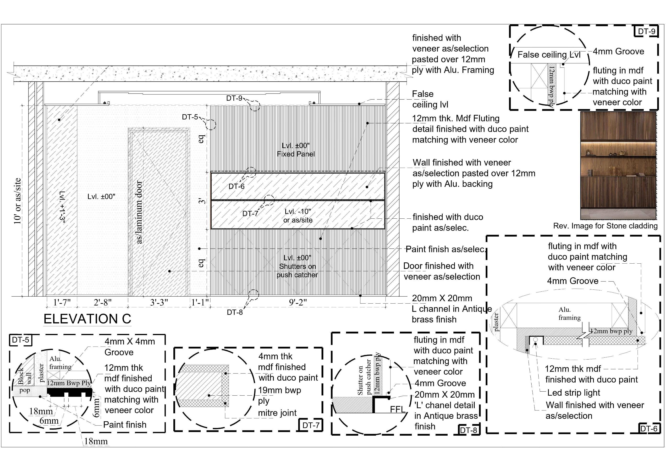

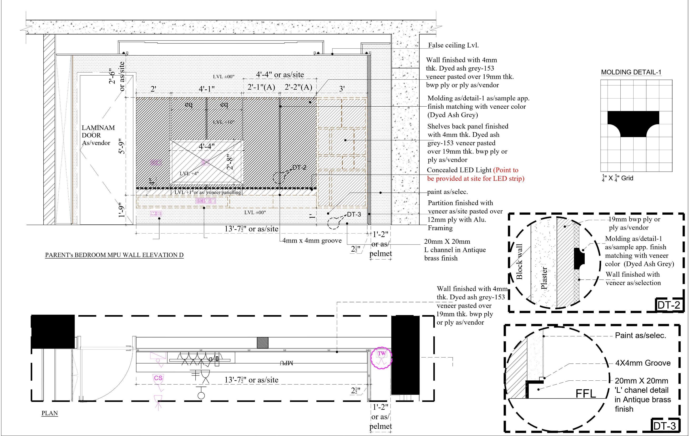

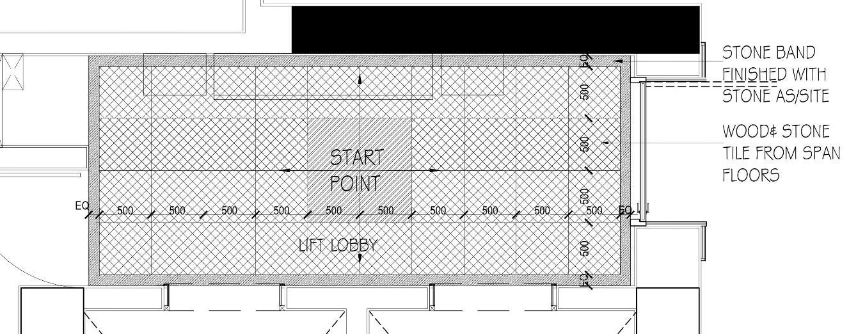

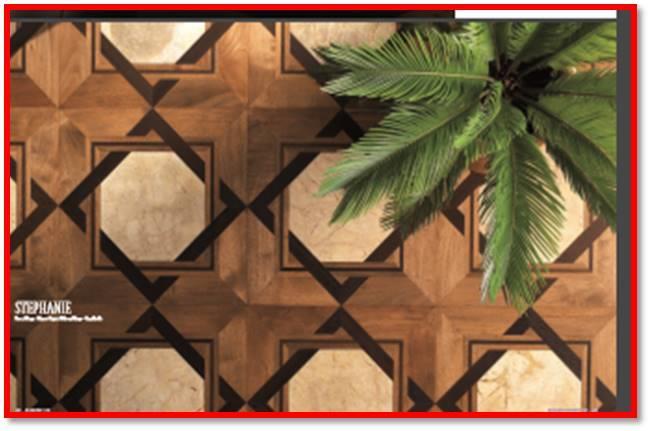

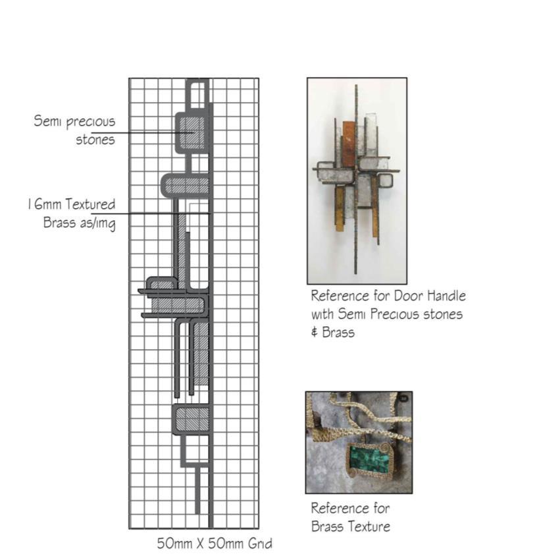
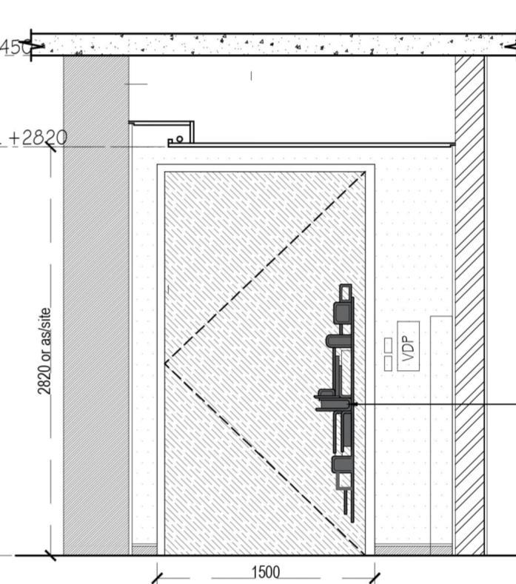


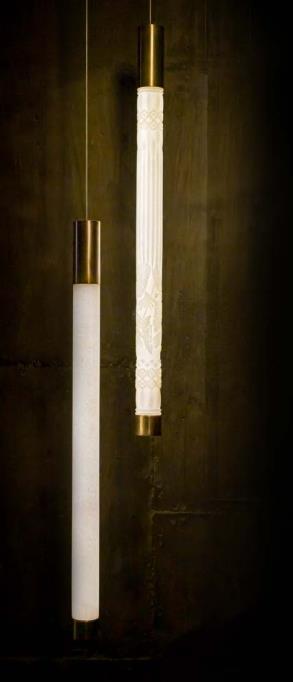











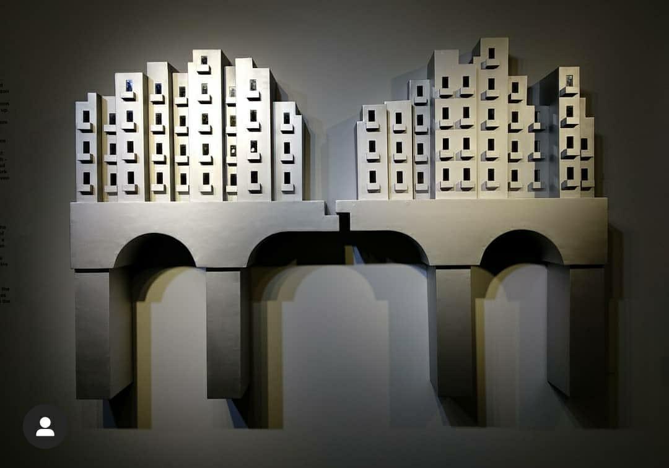

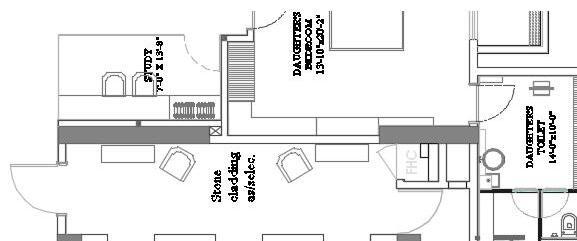

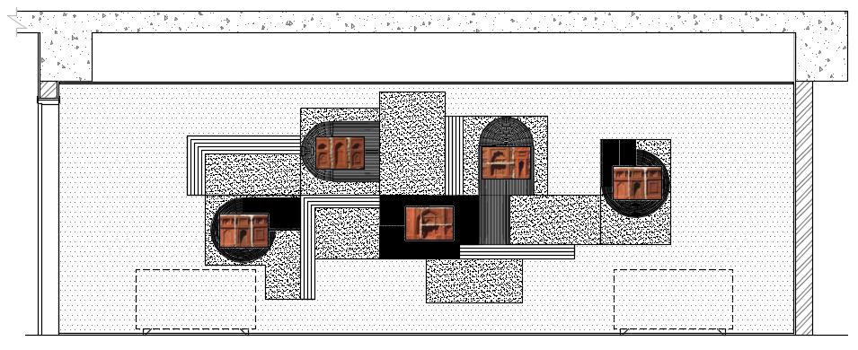
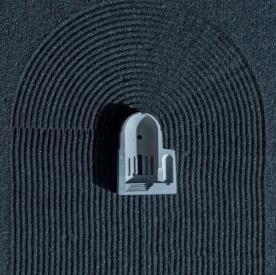


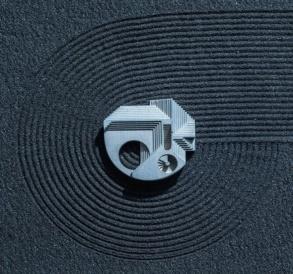

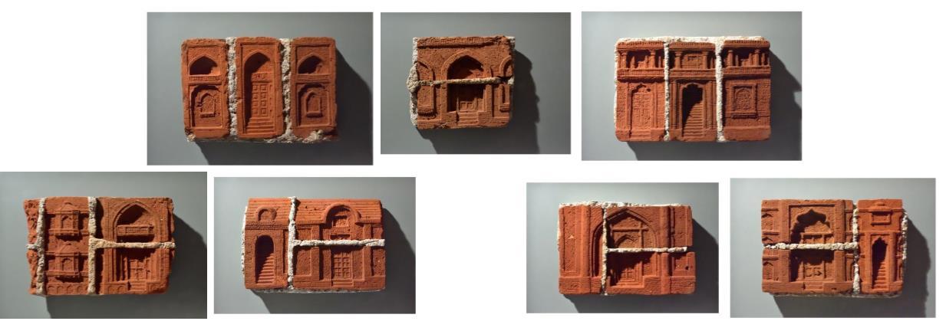



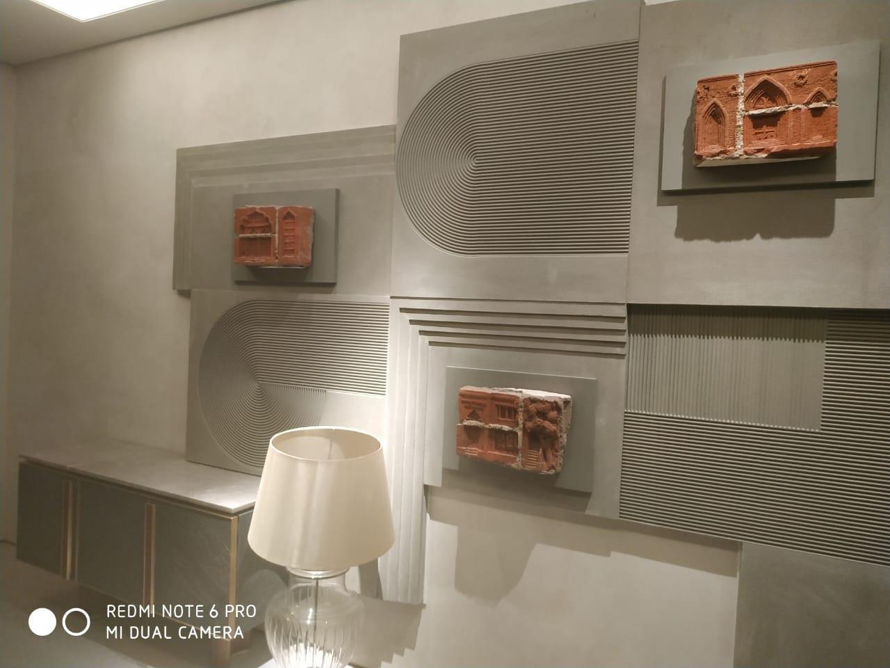

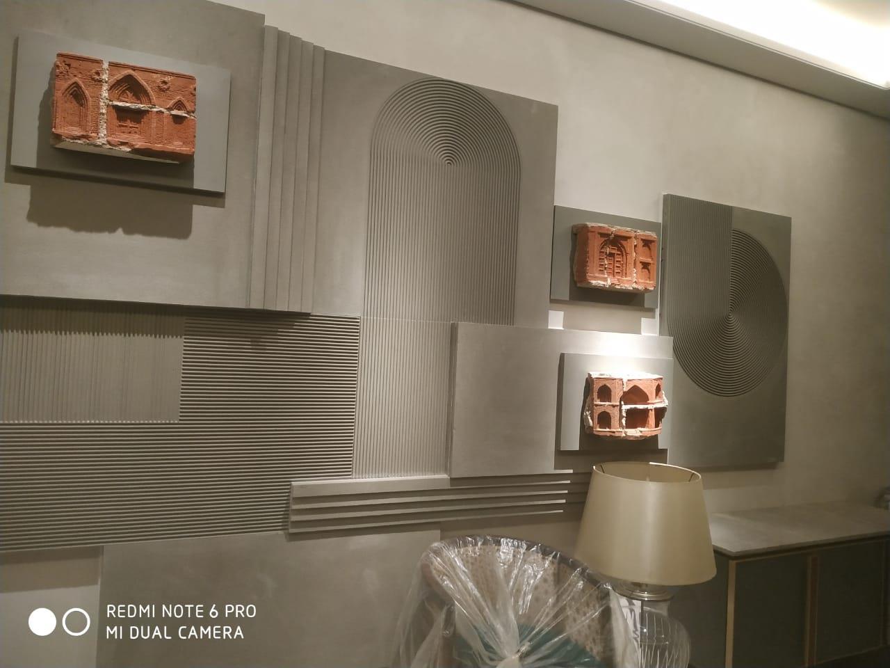

STILT FLOOR- SLATED WOOD DETAIL
T H A N K Y O U
