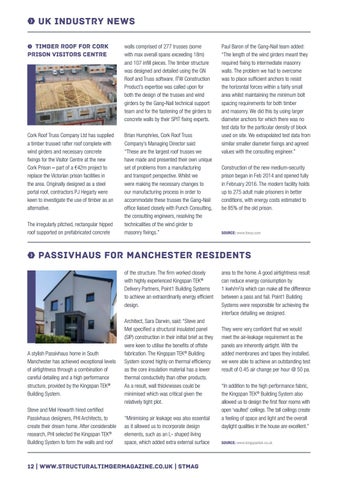UK INDUSTRY NEWS Timber Roof for Cork Prison Visitors Centre
walls comprised of 277 trusses (some with max overall spans exceeding 18m) and 107 infill pieces. The timber structure was designed and detailed using the GN Roof and Truss software. ITW Construction Product’s expertise was called upon for both the design of the trusses and wind girders by the Gang-Nail technical support team and for the fastening of the girders to concrete walls by their SPIT fixing experts.
Cork Roof Truss Company Ltd has supplied a timber trussed rafter roof complete with wind girders and necessary concrete fixings for the Visitor Centre at the new Cork Prison – part of a €42m project to replace the Victorian prison facilities in the area. Originally designed as a steel portal roof, contractors PJ Hegarty were keen to investigate the use of timber as an alternative.
Brian Humphries, Cork Roof Truss Company’s Managing Director said: “These are the largest roof trusses we have made and presented their own unique set of problems from a manufacturing and transport perspective. Whilst we were making the necessary changes to our manufacturing process in order to accommodate these trusses the Gang-Nail office liaised closely with Punch Consulting, the consulting engineers, resolving the technicalities of the wind girder to masonry fixings.”
The irregularly pitched, rectangular hipped roof supported on prefabricated concrete
Paul Baron of the Gang-Nail team added: “The length of the wind girders meant they required fixing to intermediate masonry walls. The problem we had to overcome was to place sufficient anchors to resist the horizontal forces within a fairly small area whilst maintaining the minimum bolt spacing requirements for both timber and masonry. We did this by using larger diameter anchors for which there was no test data for the particular density of block used on site. We extrapolated test data from similar smaller diameter fixings and agreed values with the consulting engineer.” Construction of the new medium-security prison began in Feb 2014 and opened fully in February 2016. The modern facility holds up to 275 adult male prisoners in better conditions, with energy costs estimated to be 85% of the old prison.
SOURCE: www.itwcp.com
PASSIVHAUS FOR MANCHESTER RESIDENTS of the structure. The firm worked closely with highly experienced Kingspan TEK® Delivery Partners, Point1 Building Systems to achieve an extraordinarily energy efficient design.
A stylish Passivhaus home in South Manchester has achieved exceptional levels of airtightness through a combination of careful detailing and a high performance structure, provided by the Kingspan TEK® Building System. Steve and Mel Howarth hired certified Passivhaus designers, PHI Architects, to create their dream home. After considerable research, PHI selected the Kingspan TEK® Building System to form the walls and roof
Architect, Sara Darwin, said: “Steve and Mel specified a structural insulated panel (SIP) construction in their initial brief as they were keen to utilise the benefits of offsite fabrication. The Kingspan TEK® Building System scored highly on thermal efficiency as the core insulation material has a lower thermal conductivity than other products. As a result, wall thicknesses could be minimised which was critical given the relatively tight plot. “Minimising air leakage was also essential as it allowed us to incorporate design elements, such as an L- shaped living space, which added extra external surface
12 | www.structuraltimbermagazine.co.uk | STMAG
area to the home. A good airtightness result can reduce energy consumption by 1 kwh/m2/a which can make all the difference between a pass and fail. Point1 Building Systems were responsible for achieving the interface detailing we designed. They were very confident that we would meet the air-leakage requirement as the panels are inherently airtight. With the added membranes and tapes they installed, we were able to achieve an outstanding test result of 0.45 air change per hour @ 50 pa. “In addition to the high performance fabric, the Kingspan TEK® Building System also allowed us to design the first floor rooms with open ‘vaulted’ ceilings. The tall ceilings create a feeling of space and light and the overall daylight qualities in the house are excellent.” SOURCE: www.kingspantek.co.uk
