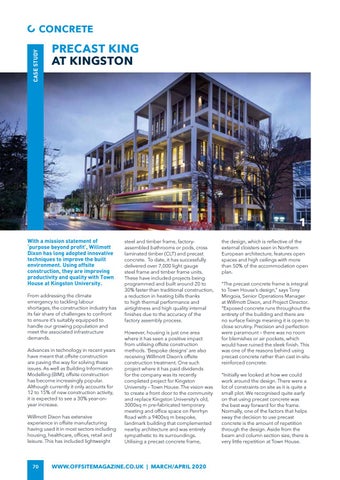CASE STUDY
CONCRETE
PRECAST KING AT KINGSTON
1 With a mission statement of ‘purpose beyond profit’, Willmott Dixon has long adopted innovative techniques to improve the built environment. Using offsite construction, they are improving productivity and quality with Town House at Kingston University. From addressing the climate emergency to tackling labour shortages, the construction industry has its fair share of challenges to confront to ensure it’s suitably equipped to handle our growing population and meet the associated infrastructure demands. Advances in technology in recent years have meant that offsite construction are paving the way for solving these issues. As well as Building Information Modelling (BIM), offsite construction has become increasingly popular. Although currently it only accounts for 12 to 15% of new construction activity, it is expected to see a 30% year-onyear increase. Willmott Dixon has extensive experience in offsite manufacturing having used it in most sectors including housing, healthcare, offices, retail and leisure. This has included lightweight
70
steel and timber frame, factoryassembled bathrooms or pods, cross laminated timber (CLT) and precast concrete. To date, it has successfully delivered over 7,000 light gauge steel frame and timber frame units. These have included projects being programmed and built around 20 to 30% faster than traditional construction, a reduction in heating bills thanks to high thermal performance and airtightness and high quality internal finishes due to the accuracy of the factory assembly process. However, housing is just one area where it has seen a positive impact from utilising offsite construction methods. ‘Bespoke designs’ are also receiving Willmott Dixon’s offsite construction treatment. One such project where it has paid dividends for the company was its recently completed project for Kingston University – Town House. The vision was to create a front door to the community and replace Kingston University’s old, 3000sq m pre-fabricated temporary meeting and office space on Penrhyn Road with a 9400sq m bespoke, landmark building that complemented nearby architecture and was entirely sympathetic to its surroundings. Utilising a precast concrete frame,
WWW.OFFSITEMAGAZINE.CO.UK | MARCH/APRIL 2020
the design, which is reflective of the external cloisters seen in Northern European architecture, features open spaces and high ceilings with more than 50% of the accommodation open plan. “The precast concrete frame is integral to Town House’s design,” says Tony Mingoia, Senior Operations Manager at Willmott Dixon, and Project Director. “Exposed concrete runs throughout the entirety of the building and there are no surface fixings meaning it is open to close scrutiny. Precision and perfection were paramount – there was no room for blemishes or air pockets, which would have ruined the sleek finish. This was one of the reasons behind using precast concrete rather than cast in-situ reinforced concrete. “Initially we looked at how we could work around the design. There were a lot of constraints on site as it is quite a small plot. We recognised quite early on that using precast concrete was the best way forward for the frame. Normally, one of the factors that helps sway the decision to use precast concrete is the amount of repetition through the design. Aside from the beam and column section size, there is very little repetition at Town House.
