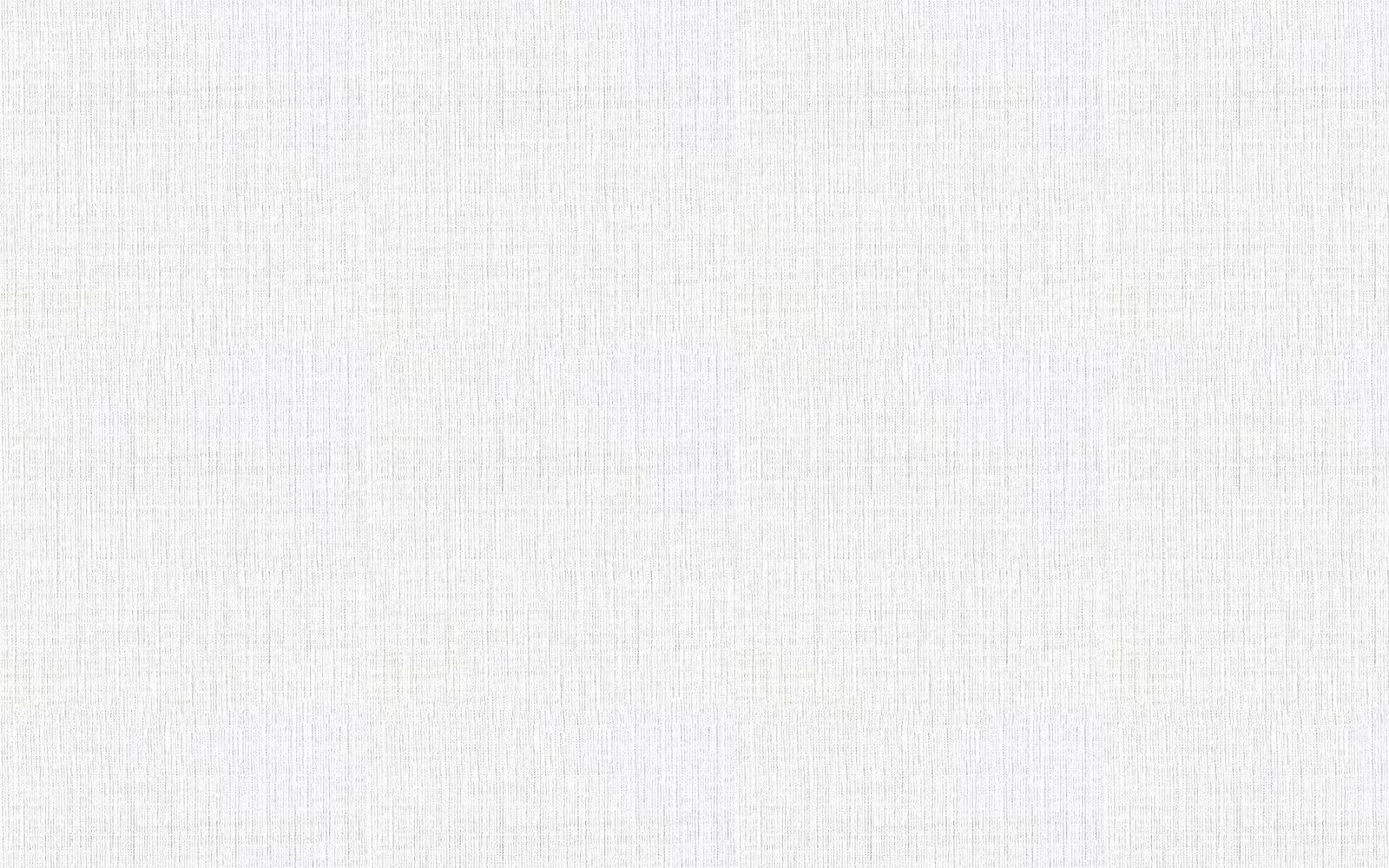
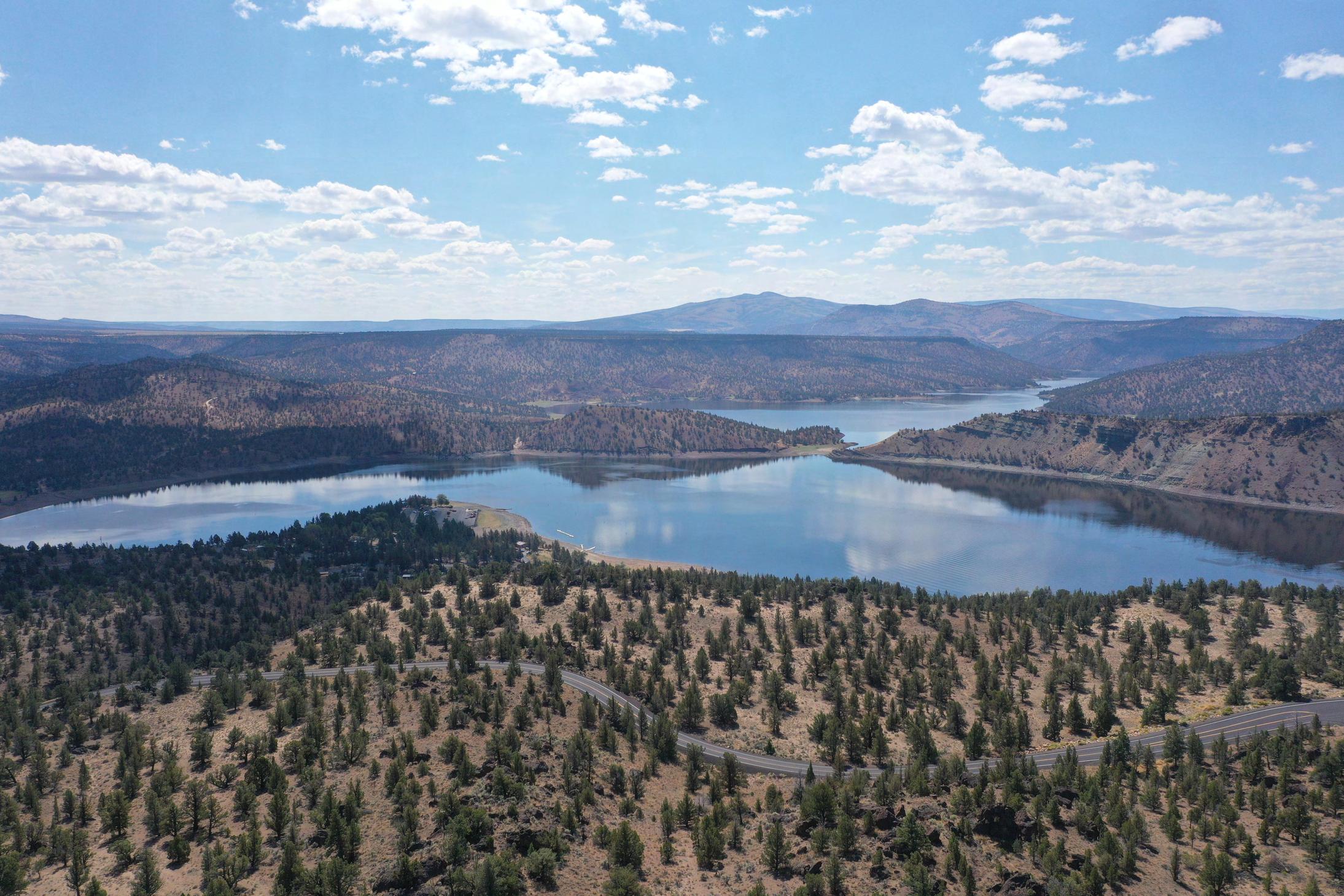
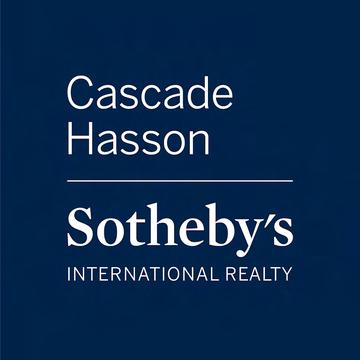





Di c e d ea h e i e hi ag ifice 7.23-ac e a cel e led i hi a ga ed c i , ffe i g b ea h aki g
P i e ille Re e i ie . Wi h e ic al ead i alled a d he a e h k fee c e ed (j a ai i g e e i alla i ), he
g d k i laid f a il a i . The e ca a i f
b h f e h e a d h i c le e, a d a ell- h ghd i e a , ad ed i h ic e e ck c i g a d f a ed b ld g h J i e ee , elc e he e dle
ibili ie f hi i i e e . E b ace he e e ce f
Ce al O eg li i g, he e a e' bea i e dle . D '
i hi a e i b ild i i a id hi e e e a d i g la d ca e!




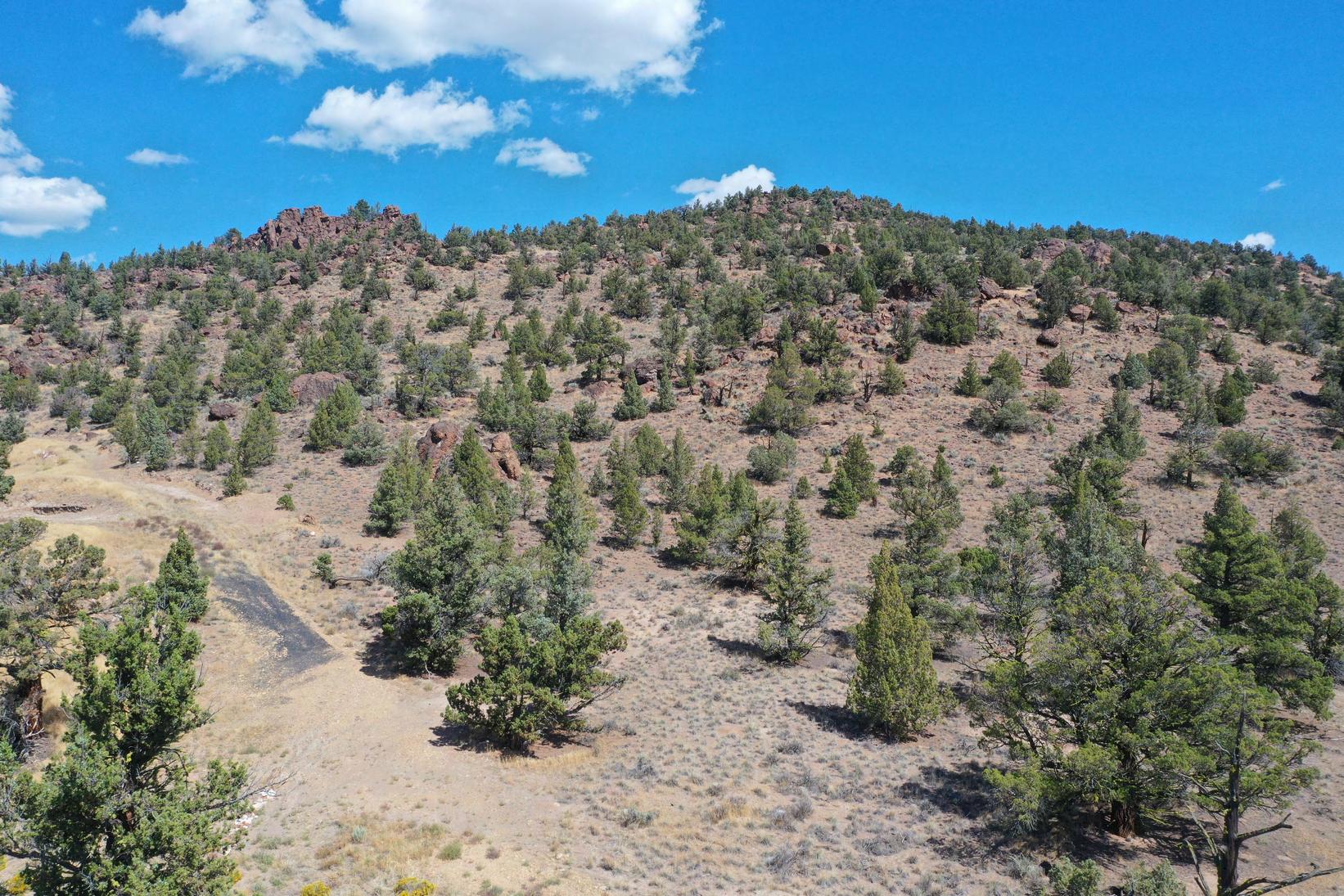




Some daily errands in this location are within miles



School in o r area

K Crooked Ri er Elemen ar School
Crook Co n Middle School
Crook Co n High School

The ar r l hine brigh er here Wi h a hor mile dri e o Prine ille Re er oir o can find campgro nd and n mero dri e in and boa in primi i e camp i e along he mile horeline
The main da e area ha a boa ramp a ell a a roped off imming area acce ible fi hing pier and fi hing cleaning a ion boa moorage are a ailable Boa la nching i al o a ailable a Ja per Poin and he US B rea of Reclama ion Crook Co n Po der Ho e Co e and Rober Ba Ea boa ramp
To e cape he cro d and ee more ildlife dri e ea on a dir road ha follo he nor hea horeline for mile o Comb Fla Road Thi por ion of he lake i more hallo and narro and he horeline i m dfla meado or illo hr b land
Year Ro nd Camping Yo can book o r re er a ion for he main campgro nd p o mon h in ad anced Camping offer f ll hook p elec rical i e i h a er en i e del e log cabin fl h oile and ho ho er and fire ood and ice for ale



I d a R c E a e H e e A c a 2022 B dge Le e
The Board of Direc or appro ed he B dge a he open Board mee ing held on Oc ober
The follo ing able i a mmar of q ar erl a e men for
Quarterl Assessments
Pha e Lo
Pha e Lo
Pha e
Enclo ed plea e find he appro ed b dge Thi b dge incl de a minor increa e o a e men for Pha e Lo hich i dri en b a ligh increa e in opera ing e pen e and re er e con rib ion for long erm projec The a e men ill remain a he ame le el a for Pha e Lo and Pha e
If o r pa men are e p o be paid online ei her hro gh he por al or o r financial in i ion bill pa em plea e make re ha he pa men amo n i adj ed accordingl Pa men made af er he h of he mon h in hich he are a e ed are bjec o la e fee and in ere
We need our email address Nearl all comm nica ion en o member are en ia email Plea e feel free o con ac Aperion Managemen o confirm o r correc con ac informa ion i on file
If o ha e an q e ion or concern abo he b dge plea e con ac he Aperion Managemen office a or abre er aperionmgm com
On Behalf of he Board of Direc or Adrienne Bre er Comm ni Manager Aperion Managemen Gro p LLC



Payments may be processed online at www.AperionMgmt.com - select the "Pay Assessments" button on the home page. Late and/or interest fees may be applied if payment is not received by the due date. If you have any questions, please contact our office at (541) 389-3172 or customerservice@aperionmgmt.com.


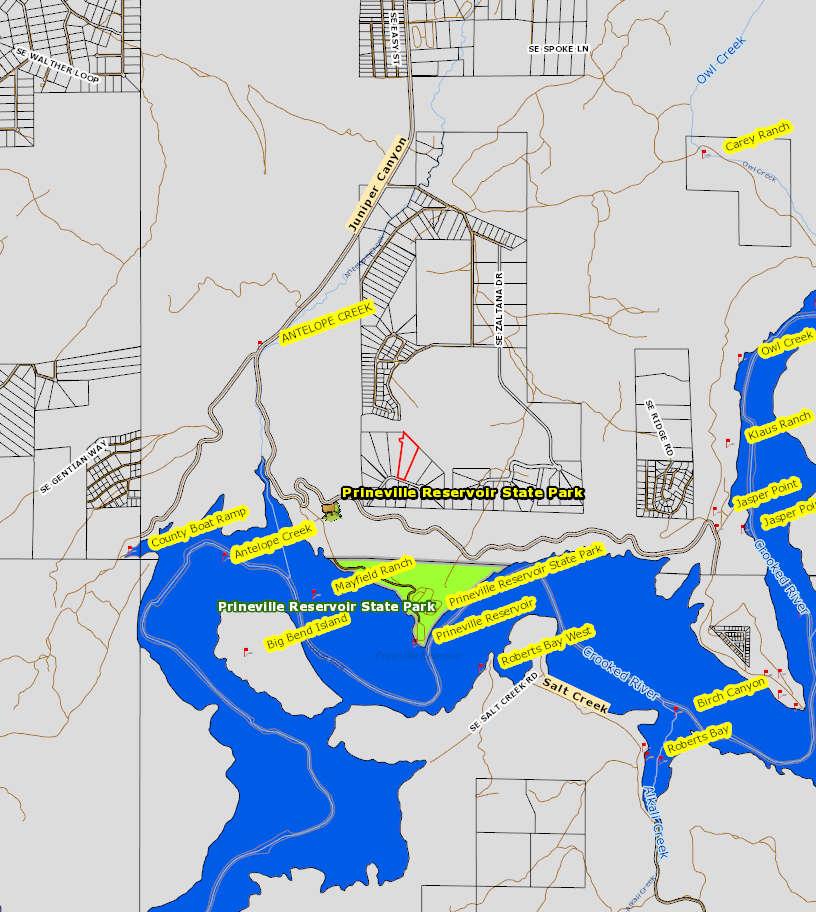





























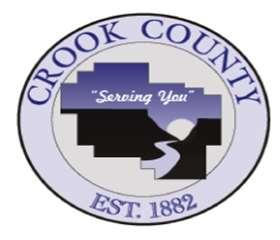





Effluent sewer. The effluent sewer must extend at least 5 feet beyond the septic tank before connecting to the distribution unit. It must be installed with a minimum fall of 4 inches per 100 feet and at least 2 inches of fall from one end of the pipe to the other. In addition, there must be a minimum difference of 8 inches between the invert of the septic tank outlet and either the invert of the header to the distribution pipe of the highest lateral in a serial distribution field or the invert of the header pipe to the distribution pipes of an equal distribution absorption field. A minimum 18-gauge, green-jacketed tracer wire or green color-coded metallic tape must be placed above the effluent sewer pipe.
ATTENTION:Oregon law requires you to follow rules adopted by the Oregon Utility Notification Center. Those rules are set forth by Oregon Administration Rules. You may obtain copies of the rules by calling the center. (Note: The telephone number for the Oregon Utility Notification Center is 1-800-332-2344.)
Date issued: 5/8/19 Expiration date: 5/7/20
Conditions of approval
Date issued: 5/8/19
This Construction-Installation Permit authorizes the property owner to construct an onsite wastewater system specified above.
Rules, Approved Material Listing; and Database of Licensed Installers can be accessed at: http://www.deq.state.or.us/wq/onsite/onsite.htm
General Conditions And Requirements For All Permits:
Onsite Construction-Installation Permits are valid for one year from the date of issuance. The expiration date is noted on this permit. Renewal of a permit may be granted if an application for permit renewal is received before the permit expiration date. Reinstatement of a permit may be granted if an application for permit reinstatement Is received within one year after the permit expiration date. Transfer of a permit from the permittee to another person may be granted if an application for permit transfer is received before the permit expiration date and no other changes to the permit are necessary.
Installation Requirements: The drainfield must be installed in undisturbed native soil. No alterations of the natural site conditions such as soil removal or filling, or slope/topography alterations within the approval areas for both the initial and replacement systems are allowed, unless otherwise authorized by the Agent. Do not install system when soil moisture, high groundwater, adverse weather, or other conditions that could affect the quality of installation or reliability of the system are present. If such conditions are present and there is a need for sewage disposal at the site, the septic tank can be utilized as a temporary holding tank as outlined in 340-071-0160(9).
Inspection Requirements: The system installer and/or the permit holder must notify the permitting Agent when the construction, alteration, or repair of a system for which a permit was issued is completed (except for the backfilling or covering of the installation). The permitting agent has 7 days to perform an inspection of the completed construction after the official notice date, unless the permitting agent elects to waive the inspection and authorizes the system to be backfilled earlier. Receipt and acceptance of a completed Final Inspection Request and Notice form by the permitting agent establishes the official notice date of your request for the final inspection. Faxed copies are acceptable for inspection request purposes only. Originals must be received before a Certificate of Satisfactory Completion can be issued.
System Backfill Requirements: The system is to be backfilled or covered as follows: * Only after the permitting agent has approved the construction installation, * or the inspection has been waived
* or the Certificate of Satisfactory Completion (CSC) has been issued by operation of law (where the inspection has not been conducted within 7 days of notification of completed installation). Unless otherwise required, it is the system installer's responsibility to backfill the system within 10 days after inspection and issuance of the CSC. Backfill must be carefully placed to prevent damage to the system. The backfill must be free of large stones, frozen clumps of earth, masonry, stumps, waste construction materials, or other materials that could damage the system. Be sure that the untreated building paper, filter fabric, or other material approved by the agent is completely covering all drain media where required prior to backfill. The system can be connected to and placed into service once it has been properly backfilled and the CSC has been issued.
Initial and Replacement Areas — Protection: The installed subsurface absorption field and designated replacement areas must be protected and kept free of development such as roadways, covering with asphalt or concrete, filling, cutting, or other soil modifications.
Expiration date: 5/7/20





