

2025 PORTFOLIO
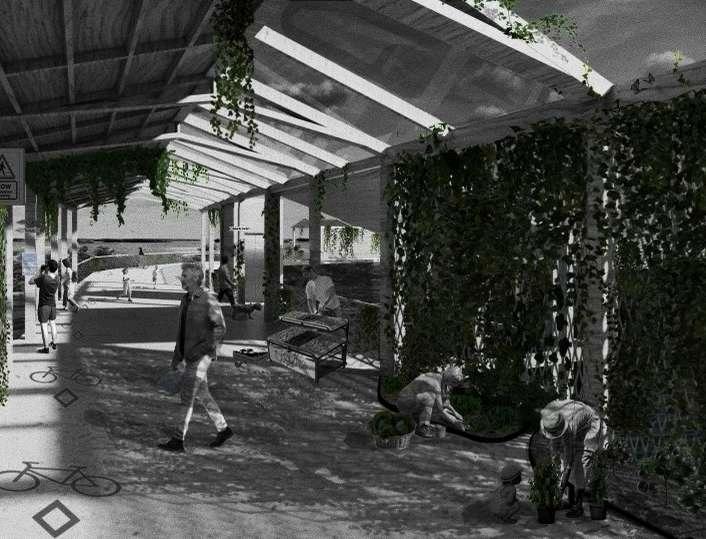
Rachel Laura Brown
Rachel is a passionate designer and part 2 architectural assistant whose work explores the dynamic intersection between architecture and psychology, with a focus on how the built environment shapes user experience and emotional well-being. With a background rooted in interiors and a growing expertise in architecture, Rachel is dedicated to creating thoughtful, humancentered spaces that tell stories through design
Rachel began her design journey at the Toronto Metropolitan University School of Interior Design, where she earned her Bachelor of Interior Design (CIDA-accredited) in 2022. Her education emphasized both creative innovation and technical precision, laying a strong foundation for her evolving architectural interests.
Following graduation, Rachel moved to London, UK, where she worked as a Part 1 Architectural Assistant She then returned to Canada to take on the role of Project Designer for the historic OH Victoria Hotel in Victoria-by-the-Sea, Prince Edward Island.
Eager to continue her academic and professional development, Rachel relocated once again to the UK, where she has junst finished her final year in the Master of Architecture ARB/RIBA Part 2 program at the University of Nottingham. Her thesis investigated the application of Gestalt psychology in architectural design, culminating in the development of a dynamic framework for emotive architecture an approach that seeks to enhance spatial experiences by aligning architectural form with cognitive and emotional perception.
She applied this research in a design project that proposes a Women’s Museum and Archive as an extension to the beloved Central Library in Milton Keynes, UK The project serves as a practical and symbolic exploration of how architecture can empower, represent, and emotionally resonate with its users, particularly through the lens of psychological and spatial theory.

ABOUT ME
ACADEMIC

TORONTO METROPOLITAN UNIVERSITY
BACHELOR OF INTERIOR DESIGN CIDA
2018 - 2022
1....................Furniture House
Design Communications / Jonathan Anderson / Fall 2021
2...................Onde di Vita
Studio Thesis / Adam Kolodziej / Spring 2022
UNIVERSITY OF NOTTINGHAM
MASTERS OF ARCHITECTURE ARB/RIBA PART 2
2023 - 2025
3....................The Highline
Studio 1 / Tim Collett / Fall 2023
In collaboration with Saffron Nicholson & Evangeline Barrow
4....................Fitzroy House
Environmental Technology / Mark Alston / Fall 2023
In collaboration with Saffron Nicholson & Aaid Hussain & Wai Wong Lun Eros
5....................Echoes of Decay
Studio 4 / Saint Gobain Architecture Competition / Miguel Gentil-Fernandez / Spring 2024
6.....................Terra Vista
London Design Festival Architecture Competition / Summer 2024
7.....................Fiction,Non-Fiction and Reference
Studio 4 / Alison Davies / Spring 2025
PROFESSIONAL
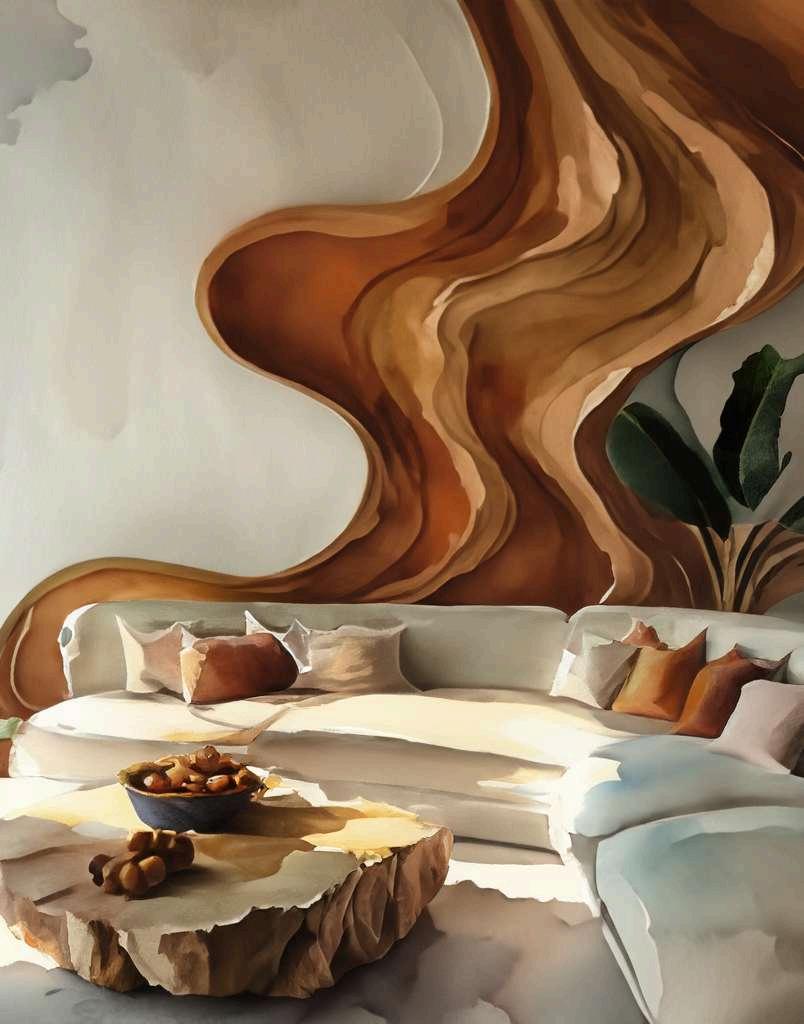
PAUL MCANEARY ARCHITECTS
8..................Bangor
Kitchen Re-Design /. Northern Ireland, UK / Summer 2022
In collaboration with PMA
9..................Texas
New Build Project / Fort Worth Texas / Summer 2022
In collaboration with PMA & Jane Holsten
KB9 CONSTRUCTION AND RACHEL BROWN DESIGN
PROJECT DESIGNER
10.................OH Victoria Hotel
Hotel Renovation / Prince Edward Island, Canada / Summer 2023
PONTELLO ARCHITECTURE & ENGINEERING
ARCHITECTURAL ASSISTANT
11...................Arbul
Cell Tower Design / udine, Italy / Summer 2024
12..................Midjourney & Stable Diffusion
Ai Architecture Creations PART 1 ARCHITECTURAL ASSISTANT
ACADEMIC
FURNITURE HOUSE
Case study of Sagaponac House by Shigeru Ban
The Furniture House was designed by Architect Shigeru Ban for the Sagaponac Development in Southampton New York. The house’s main construction component are these modular, nine feet floor-toceiling furniture units that act as elements of structure, spatial division and storage. For this project we each were given a pre-existing residential home. Our task was to build a 3D model of the home and analyze the architecture while combining our own design style along with it.

Date: Fall 2021

This simplistic skylight design allows for an abundance of natural light into the living space while maintaining the modern look that is seen throughout the home. This double glazed skylight system is used to increase the thermal envelope of the home due to theair buuble in-between the two layers of glass This bubble helps minimize heat loss due to gas insulation confined in the sealed space.
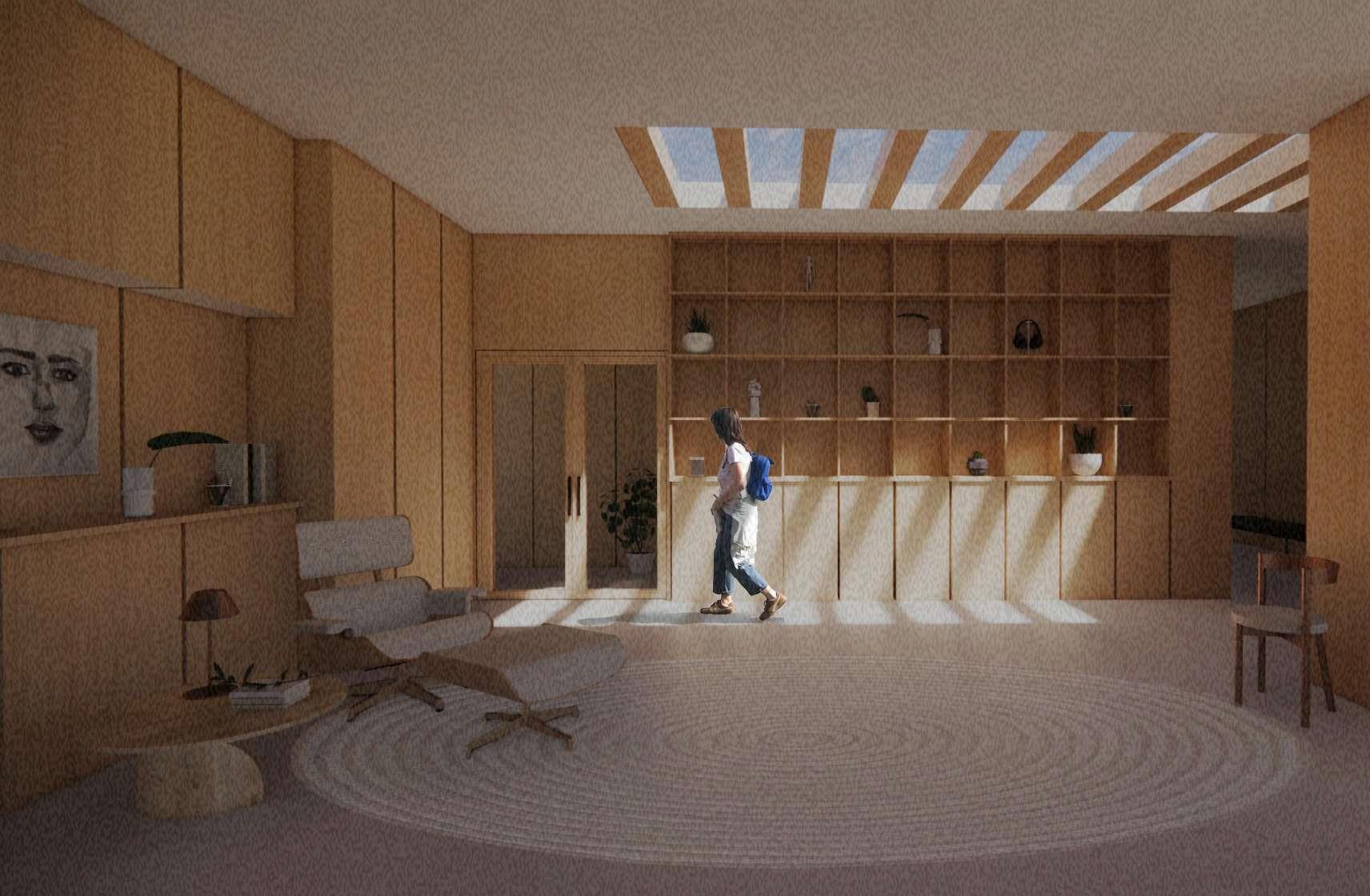


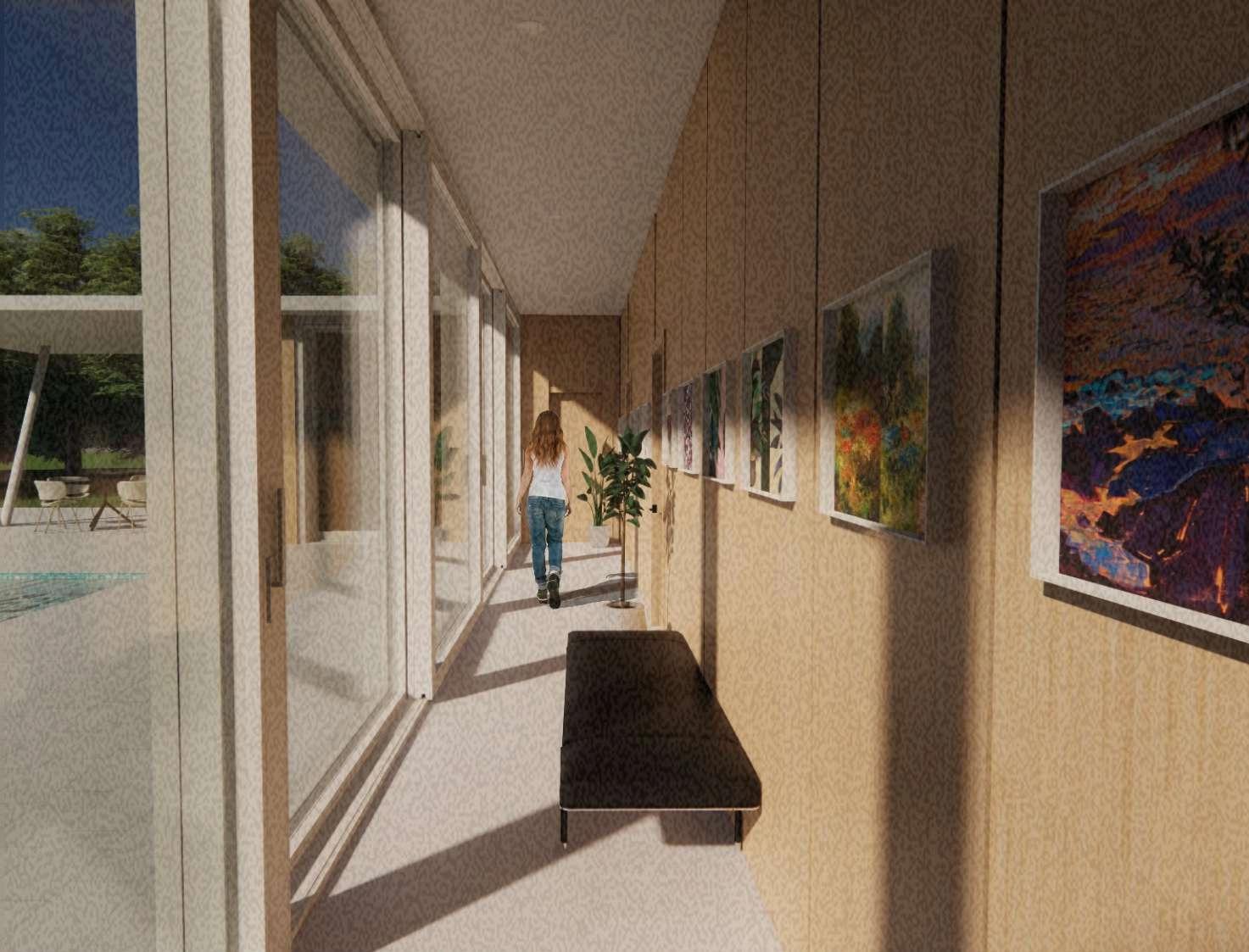




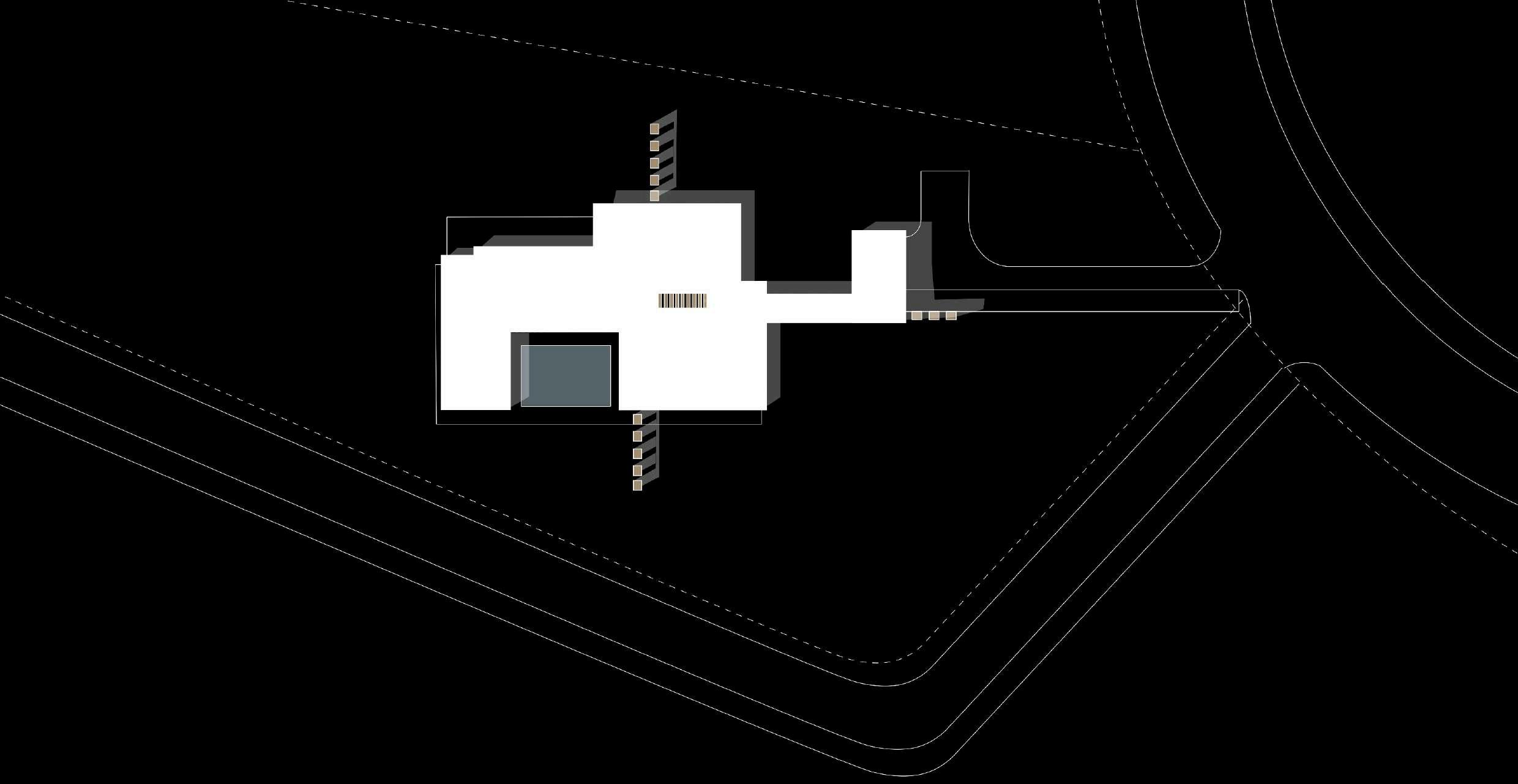

Site Plan

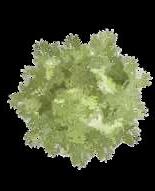
















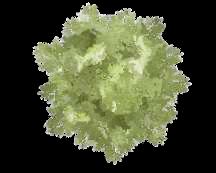














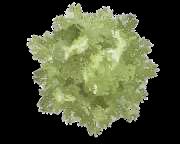



ONDE DI VITA
Emotive Installation
O n d e d i V i t a i s a n i n s t a l l a t i o n o n I s o l a
M a d o n n a D e l M o n t e I s l a n d
o f f t h e c o a s t o f V e n i c e . I t
w a s d e s i g n e d t o a b s t r a c t l y
d e p i c t h o w o n e r i d e s t h e
w a v e s o f l i f e T h e i n s t a l l a t i o n u s e s w a v e s a s a m e t a p h o r o f t h e j o u r n e y t h r o u g h l i f e s s t r u g g l e s a n d e m o t i o n a l
b a r r i e r s . W h i l e i t m i m i c s t h i s
j o u r n e y t h r o g u h a r e l a x i n g i m m e r s i v e d e m o n s t r a t
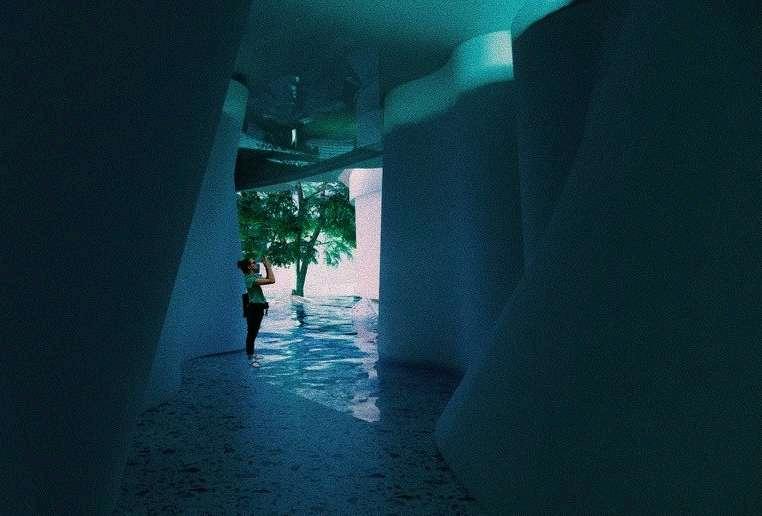
Lagoon, Italy
Date: Spring 2022
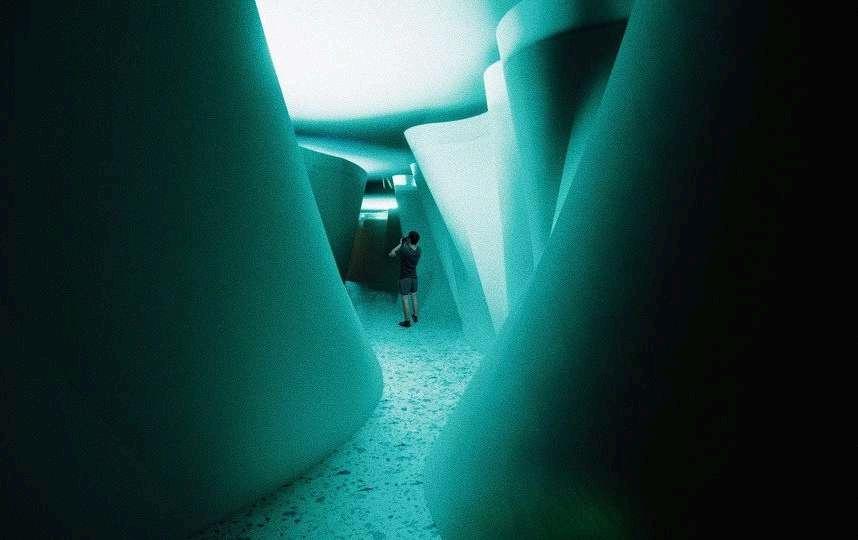

THE HIGHLINE
Connective Bridge Design
The Lincoln Highland is an experimental design project that explores how the city s urban periphery and in between spaces might be utilised in a post-carbon future. The key design priorities are defining the edge of the city, sustainable agriculture education and using overlooked spaces.
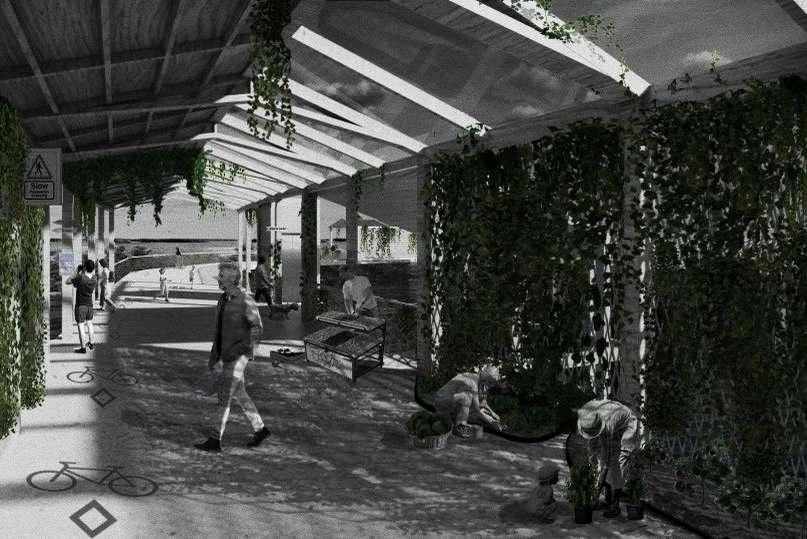
Location: Lincoln United Kingdom
Date: Fall 2023 Perspective on the

Highline Route
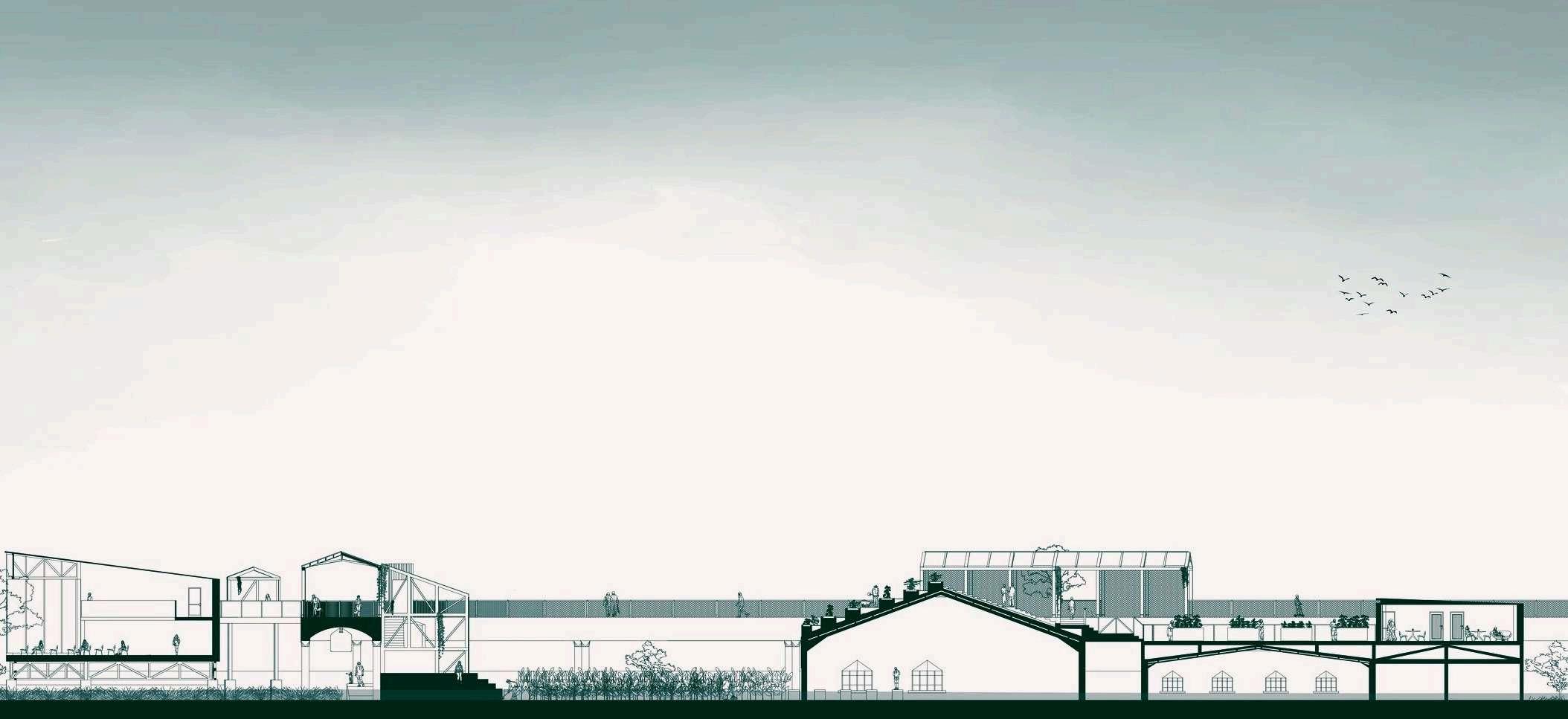
Long Section


East Elevation / Phase 3
North Elevation / Phase 3

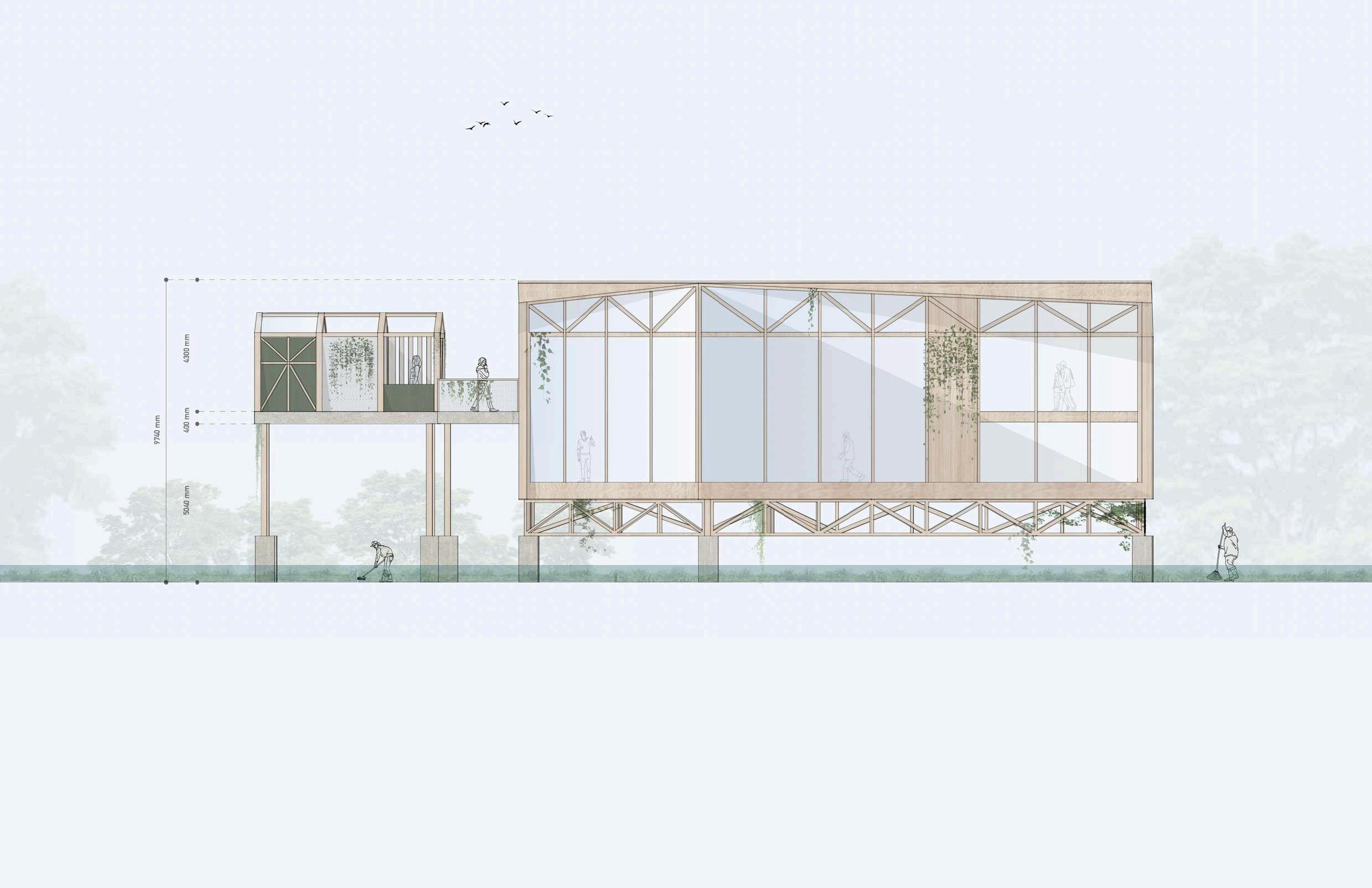
Education Centre Library West Elevation

FITZROY HOUSE (C-BLOCK)
Retrofit
Fitzroy House, also known as C Block is the future home of the University of Nottingham Business School. As the University seeks to transform the building into a new education hub we are challenged to analyse the existing facade and make necessary changes to bring the building's performance up to modern standards.
Location: Nottingham, United Kingdom
Date: Fall 2023


W h e n F i t z r o y h o u s e w a s b u i l t 3 0 y e a r s a g o t h e
b u i l d i n g d e s i g n i n c l u d e d c u t t i n g e d g e
t e c h n o l o g y . A s t h i s t e c h n o l o g y i s n o w o u t d a t e d
w e a i m e d t o a p p l y i n n o v a t i v e d e s i g n s t r a t e g i e s
t o t h e f a c a d e a d d r e s s i n g t h e l o n g - s t a n d i n g i s s u e s o f t h e r m a l c o m f o r t a n d p o o r d a y l i g h t i n g .
O u r d e s i g n c o n s i d e r a t i o n s i n c l u d e d : R e t a i n i n g
t h e a e s t h e t i c o f t h e l i s t e d b u i l d i n g , I m p r o v i n g
h u m a n c o m f o r t a n d F u t u r e p r o o f i n g t h e b u i l d i n g .
South Elevation R a c h e l B r o w n s e l e c t e d w o r k s 2 0 2 5 P a r t l l A r c h i t e c t u r a l A s s i s t a n I I
G e n e r a l S o l a r I m p a c t : W i t h t h e I E S V E d i a g r a m s o f F i t z r o y H o u s e , w e
c a n s e e t h a t t h e r o o f o f t h e b u i l d i n g r e c e i v e s t h e m o s t h e a t , h i t t i n g
a t 8 4 8 . 4 3 k W h / m 2 . T h e e l e v a t i o n t h a t r e c e i v e s t h e m o s t h e a t i s t h e
S o u t h f a c a d e w h e r e t h e r a n g e o f h e a t i s b e t w e e n 5 5 3 . 6 0 a n d
7 7 4 . 7 2 k W h / m 2 . F i t z r o y h o u s e h a s m e d i u m s i z e d t r e e s l i n i n g e v e r y
f a c a d e o f t h e b u i l d i n g . W e w a n t e d t o a n a l y s e h o w t h e t r e e s i m p a c t
t h e s u n l i g h t e n t e r i n g t h e i n t e r i o r A s a s s u m e d t h i s s t u d y s h o w s

t h a t t h e a r e a s o f t h e f a c a d e s t h a t a r e c o v e r e d b y t r e e s r e c e i v e
v e r y l i t t l e s u n l i g h t .

IESVE
Diagrams
R a c h e l B r o w n s e l e c t e d w o r k s 2
P a r t l l A r c h i t e c t u r a l A s s i s t a n I I

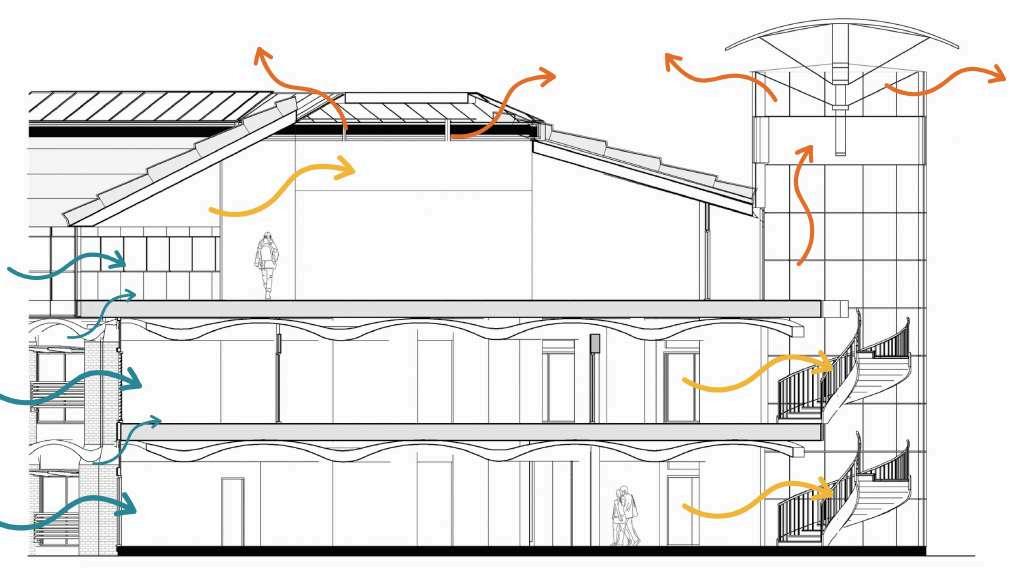
T h e m a p o f t h e U K s h o w s
t h e l i g h t e n e r g y ( i n k i l o w a t t h o u r s o r k W h )
a c r o s s t h e U K A s w e c a n
s e e N o t t i n g h a m ’ s a n n u a l
S o l a r R a d i a t i o n i s a t 9 5 0
k W h r / m 2 A s t h e C a s t l e
M e a d o w C a m p u s d o e s n o t r e c e i v e a f a i r a m o u n t o f s u n l i g h t i t i s i m p o r t a n t t h a t t h e n e w p r o p o s i t i o n t a k e s f u l l a d v a n t a g e o f t h a t B U E n e r g y M 4 1 0 4 1 0
W a t t P a n e l s x 2 k W p = 2 x 0 4 1 k W p = 0 . 8 2 E n e r g y
O u t p u t = k K x k W p 0 8 2 k W p x 9 5 0 = 7 7 9 k W h / p e r p a n e l 7 7 9 x 1 5 L o u v r e s = 1 1
6 8 5 k W h / p e r y e a r
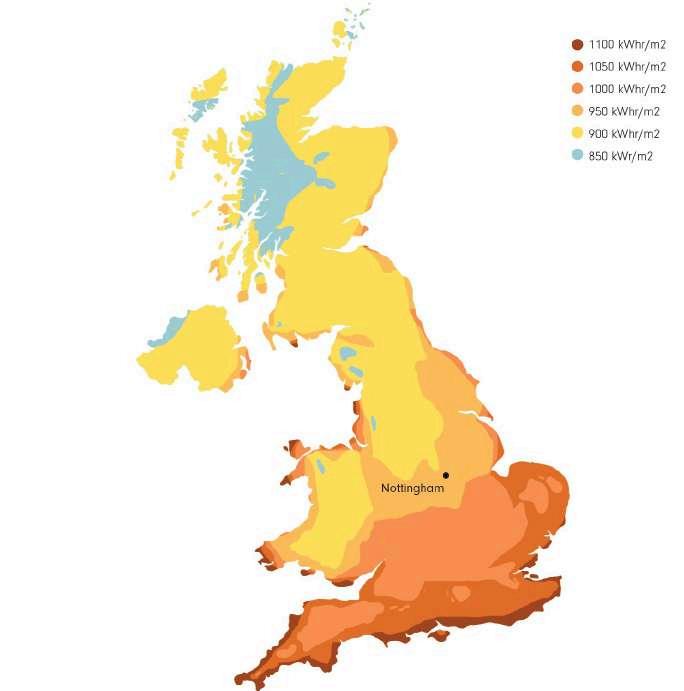

V e n t i l a t i o n : “ T h e o f f i c e b u i l d i n g s o n c a m p u s u t i l i z e a h y b r i d
v e n t i l a t i o n s y s t e m t o p r o v i d e f r e s h a i r a n d t e m p e r a t u r e c o n t r o l i n m o s t s p a c e s . T h e s y s t e m s a r e h y b r i d i n t h e s e n s e t h a t t h e y a r e
p r i m a r i l y d r i v e n b y n a t u r a l v e n t i l a t i o n b u t t h e r e a r e a l s o f a n s
s i t u a t e d u n d e r n e a t h t h e r a i s e d a c c e s s f l o o r w h i c h s u p p l e m e n t t h e
v e n t i l a t i o n p r o v i s i o n . ” “ T h e b u i l d i n g s a r e d e s i g n e d t o u t i l i z e t h e
s t a c k e f f e c t f o r c o o l i n g . T h e s t a c k e f f e c t o c c u r s w h e n d i f f e r e n c e s
i n i n t e r n a l a n d e x t e r n a l t e m p e r a t u r e s c r e a t e a b u o y a n c y f o r c e T h i s
b u o y a n c y f o r c e p u s h e s t h e w a r m a i r u p t h r o u g h t h e s t a c k t o t h e
t o p w h e r e i t e x h a u s t s . A s t h e a i r i s d r a w n o u t t h e t o p o f t h e s t a c k ,
m o r e c o o l a i r i s d r a w n i n a t a l o w l e v e l f o r t h e c y c l e t o r e p e a t . ” R a c h e l B r o w n s e l e c t e d w o r k s 2 0 2 5 P a r t l l A r c h i t e c t u r a l A s s i s t a n I I

Elevation & Section of the Facade
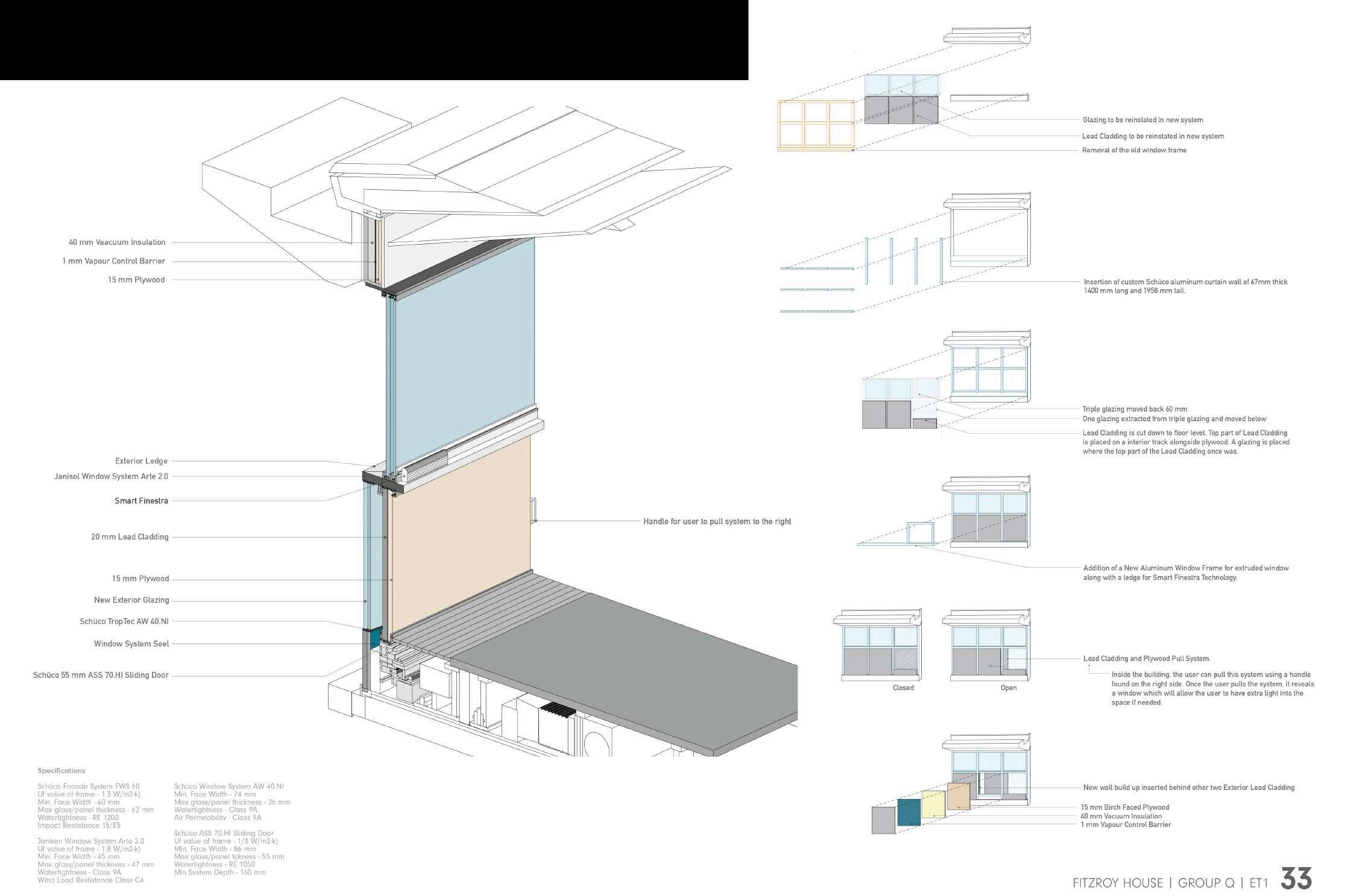
Study
ECHOES OF DECAY
Co-Housing
Co-living is more than just sharing space with each other; it’s about harmonizing with the surrounding environment and its natural elements ‘Echoes of Decay’ is a structure emerging from the earth, breathing with vitality alongside the world’s other elements and eventually returning back to the ground. The building itself is also designed to accommodate the squirrels. The cork facade of Echoes of Decay provides a thick insulation for the squirrels to burrow into, acting like a tree and offering them places to live and nest. This makes the building become a vital part of Helsinki s efforts to protect its natural heritage ensuring that both people and wildlife can thrive together in an urban ecosystem.
Location: Helsinki, Finland
Date: Spring 2024


1









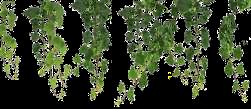



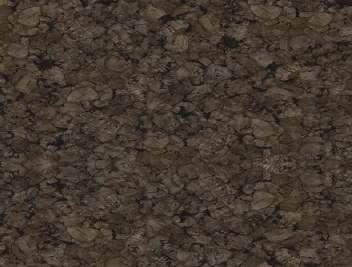


















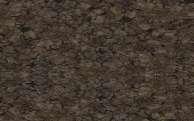
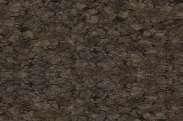






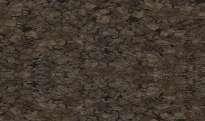

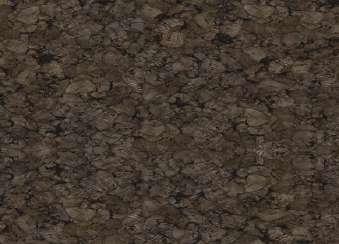


















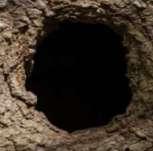







































Strategic Building Regulations
Part B1 Horizontal and Vertical Means of Escape Plans


Protected Hallway
Dwellings
Protected Lobby
Protected Staircase
Common Space
Means of Escape Measurments

Protected Hallway
Dwellings
Protected Lobby
Protected Staircase
Common Space
Means of Escape Measurments
Regulations state that the furthest
width of 1200mm
Escape Staircase for upper floors with an all around width of 1200mm Protected corridor with a width of 1200mm as per the regulations. Regulations also state that the furthest flat door should be 7.5m from lobby entrance, but with the

Protected Hallway
Dwellings
Protected Lobby
Protected Staircase
Common Space
Means of Escape Measurments
60mm Cork wrapping around deck
Timber Railing secured on the ourside of the deck
Air Cavity with Deck Support Waterproofing Membrane Water Drainage System Drain to collect water

40mm Timber Deck Sloping Timber Support Panel


Continued Insulation to prevent thermal bridging
TERRA VISTA
Residential Block

London Design Festival Architecture Competition 2024 - Top 10 Shortlisted Project - 3rd overall commended project Terra Vista was designed to tackle the challenges of urban living by promoting innovative, eco-friendly designs that seamlessly incorporate green spaces into high-environments. The ompetition challenged us to reimagine balconies and terraces as essential elements of high-density urban settings, emphasizing the use of cutting-edge sustainable design principles to create harmonious, livable spaces. Perspective
Location: London United Kingdom
Date: Summer 2024
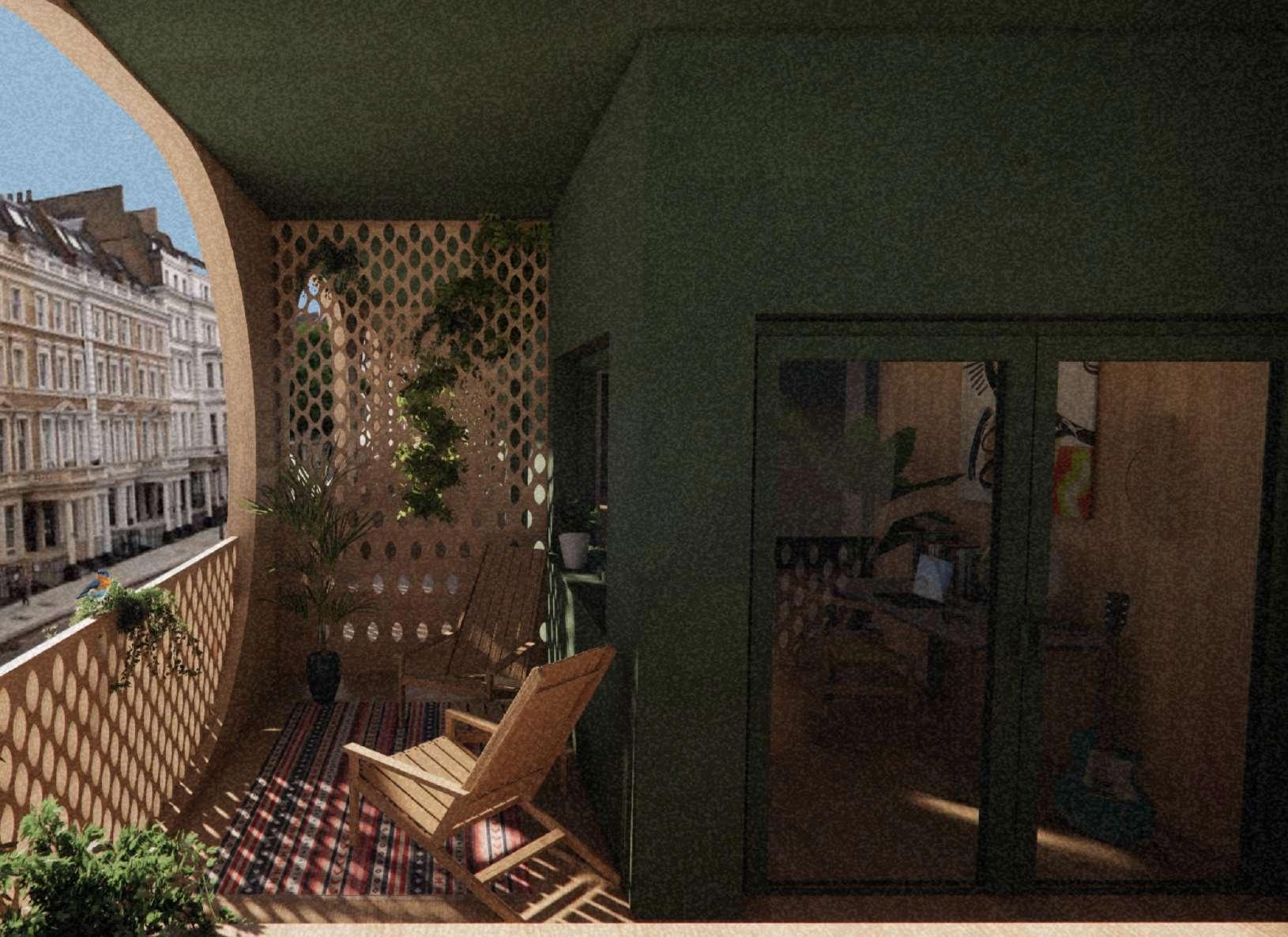

Fiction, Non-Fiction and Reference
This project aims to design a Women’s Archive and Museum in Milton Keynes to honour the oftenoverlooked contributions of women in shaping the city of Milton Keynes, both historically and in the present day. By creating a cultural and educational extension to the beloved central library, the building will serve as a bridge between the urban center and residential areas, offering a space to explore the lives, achievements, and struggles of women from Milton Keynes and beyond. The project seeks to address the historical imbalance in the city’s narrative, bringing the vital stories of women to the forefront and showcasing their influence on Milton Keynes’ growth, while also highlighting the broader impact of women across the UK. Ultimately, this extension will provide a platform for education, empowerment and reflection, ensuring that the contributions of women are recognized, celebrated, and preserved for future generations.
Location: Milton Keynes, United Kingdom
Date: Winter 2024 & Spring 2025
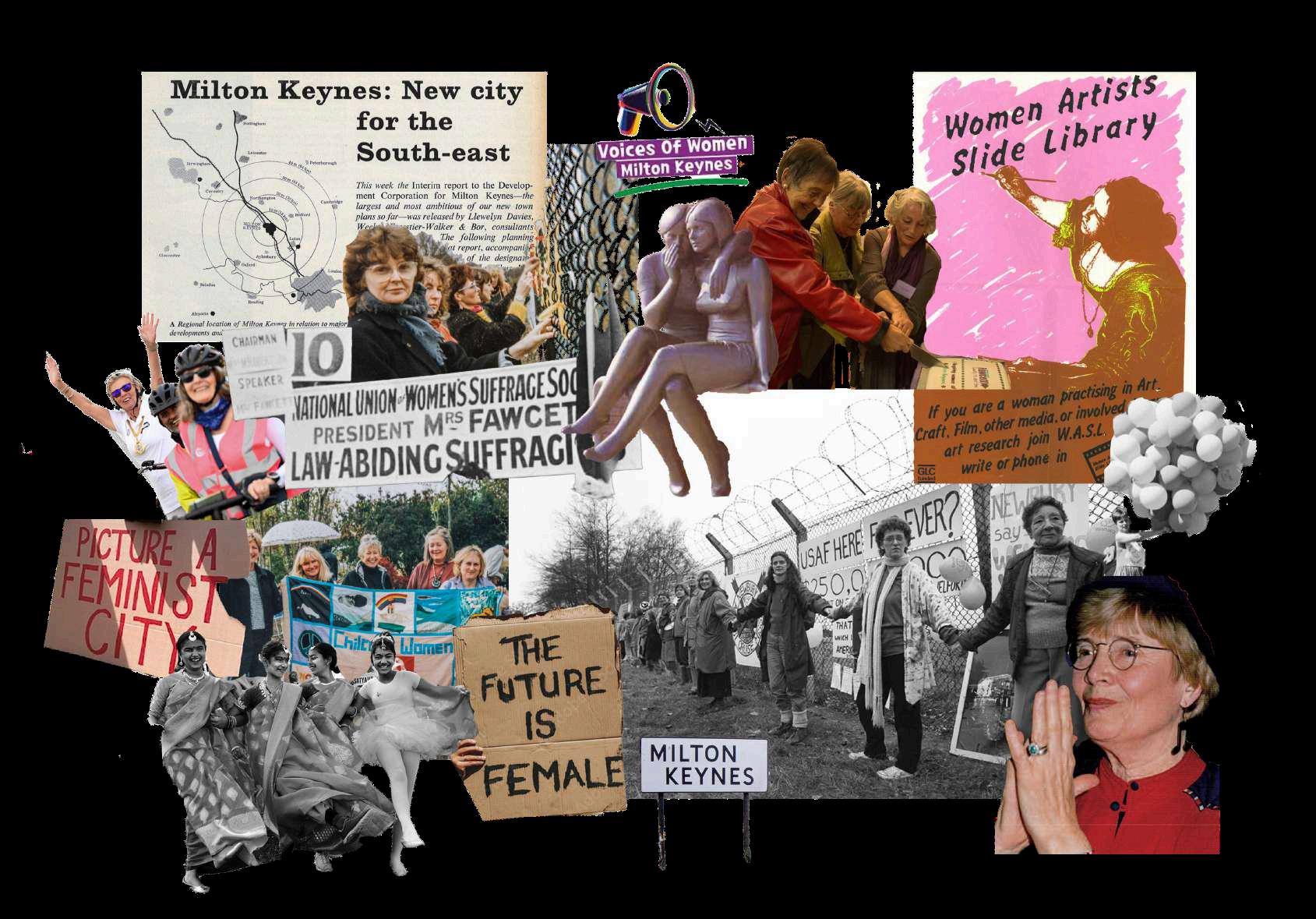

Existing Materiality

Existing Exterior Perspective

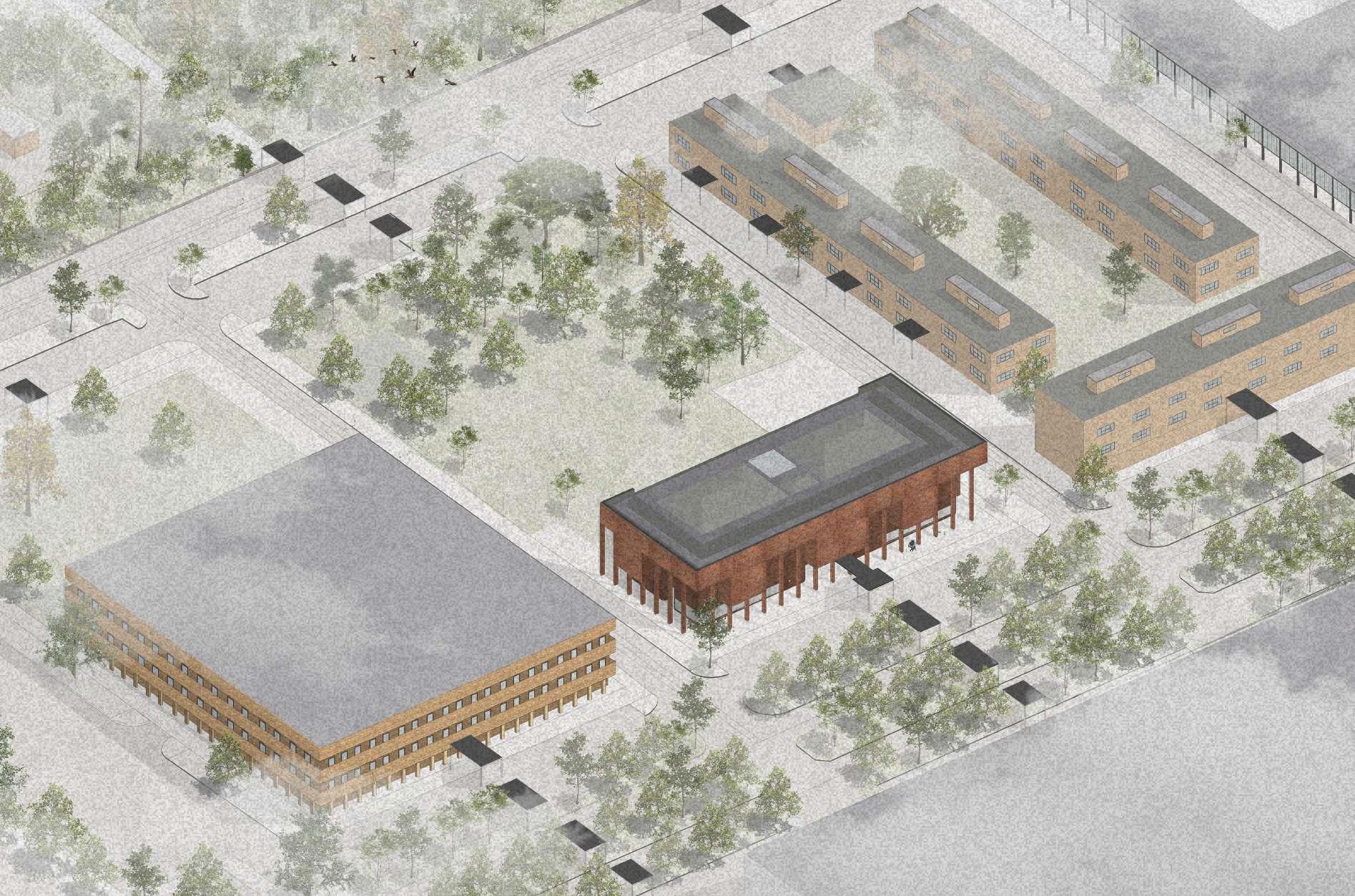
Existing Axnomoetric







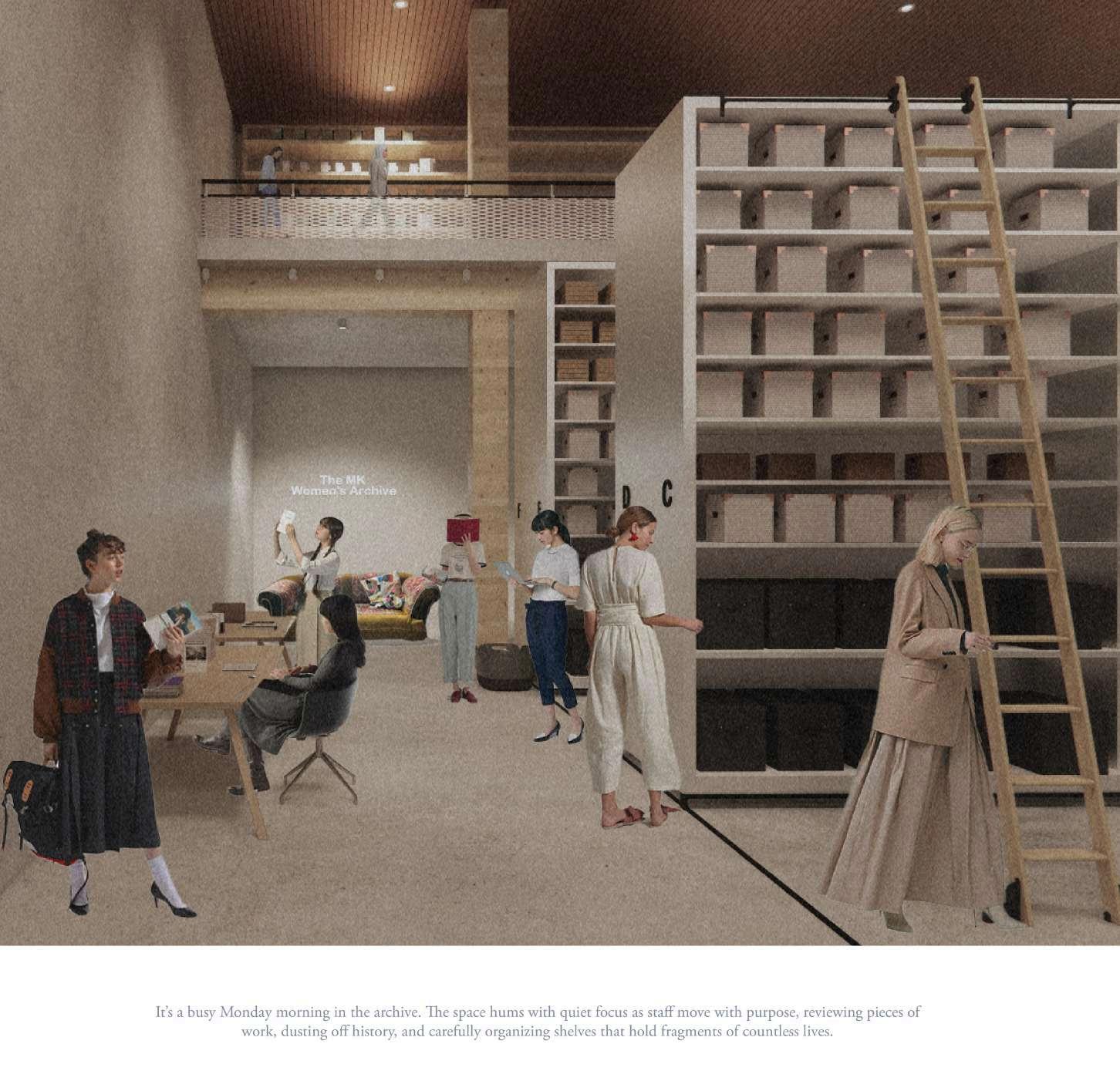








Parti Diagram
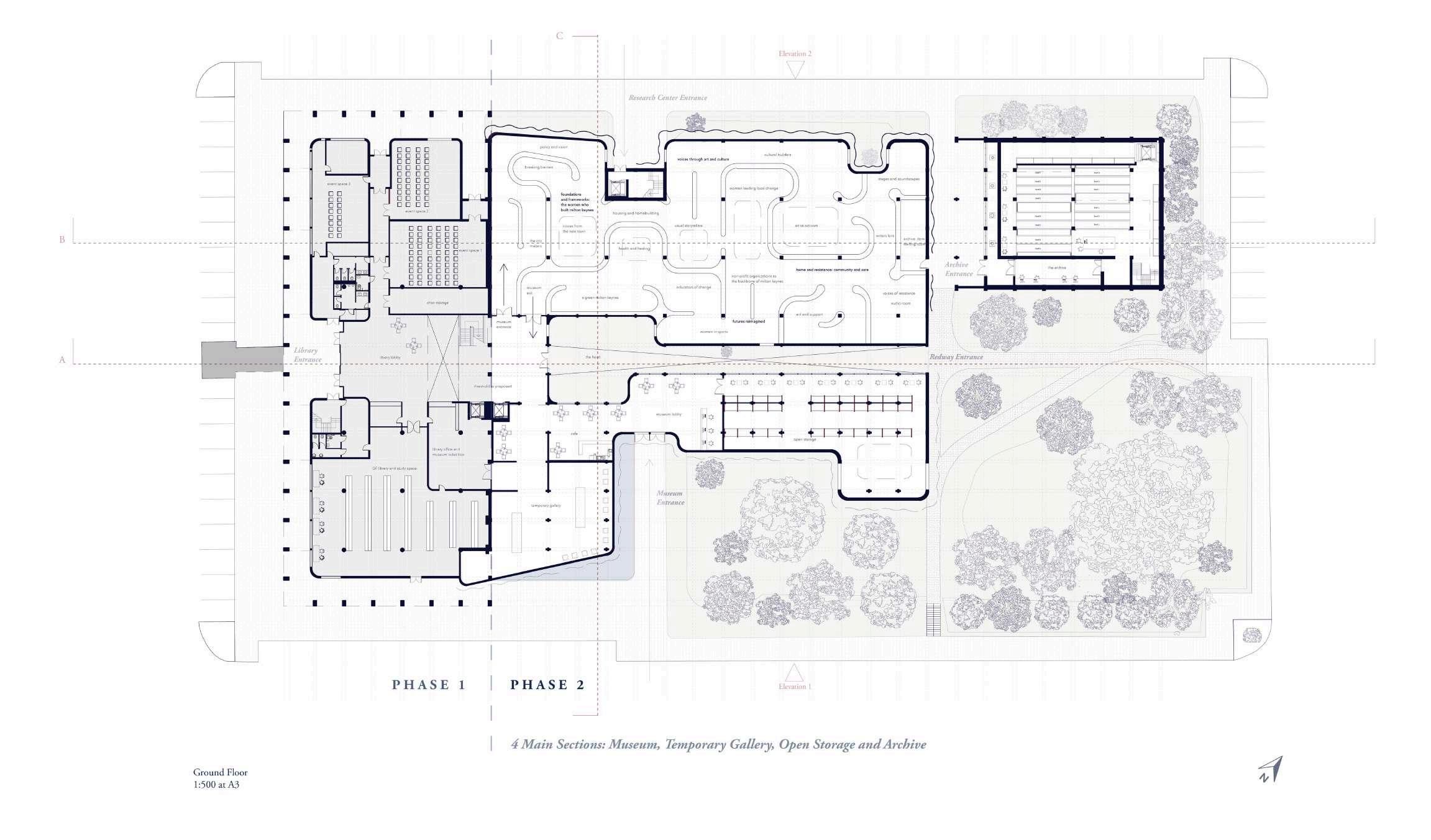



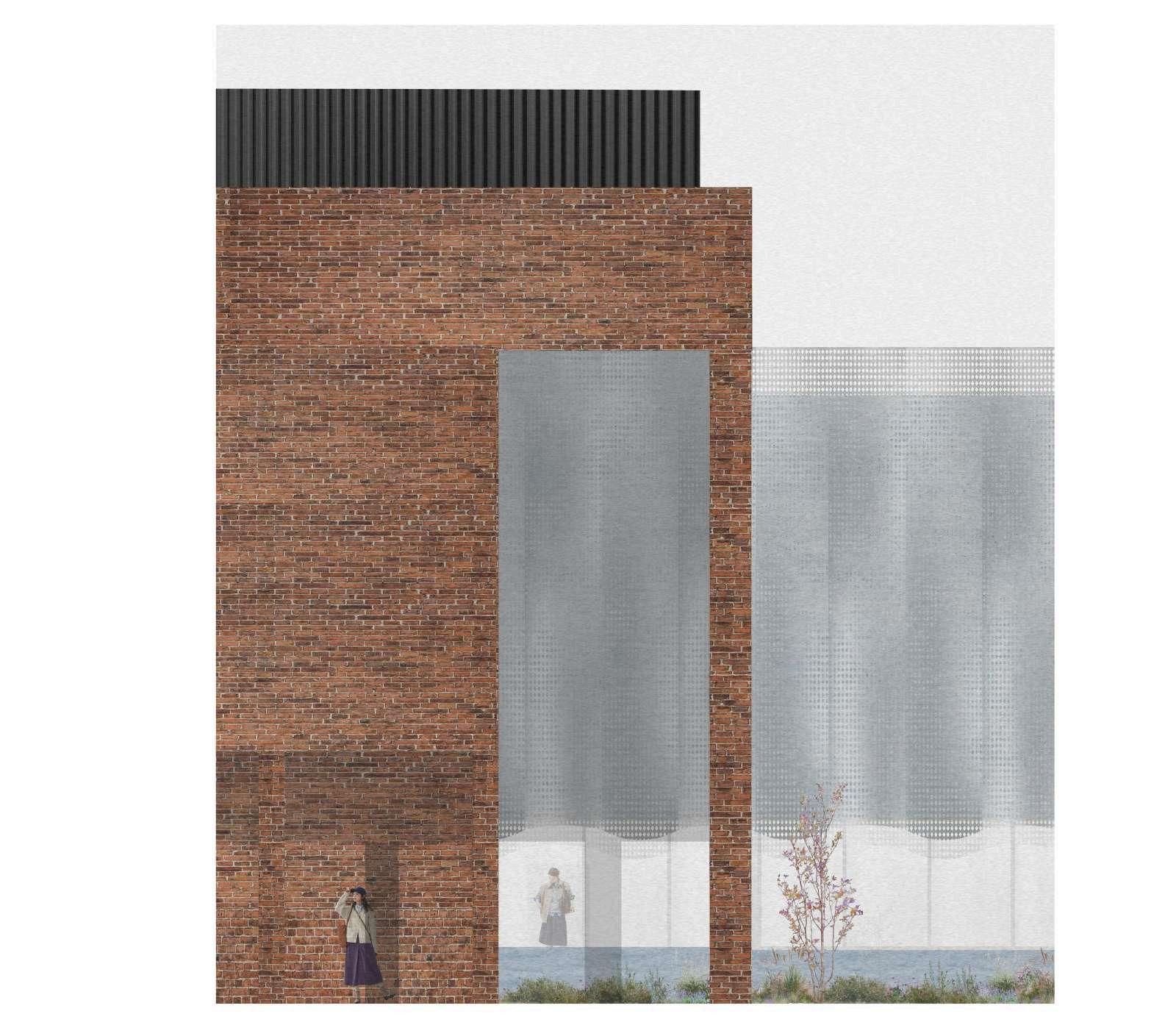
Existing & Proposed Materiality

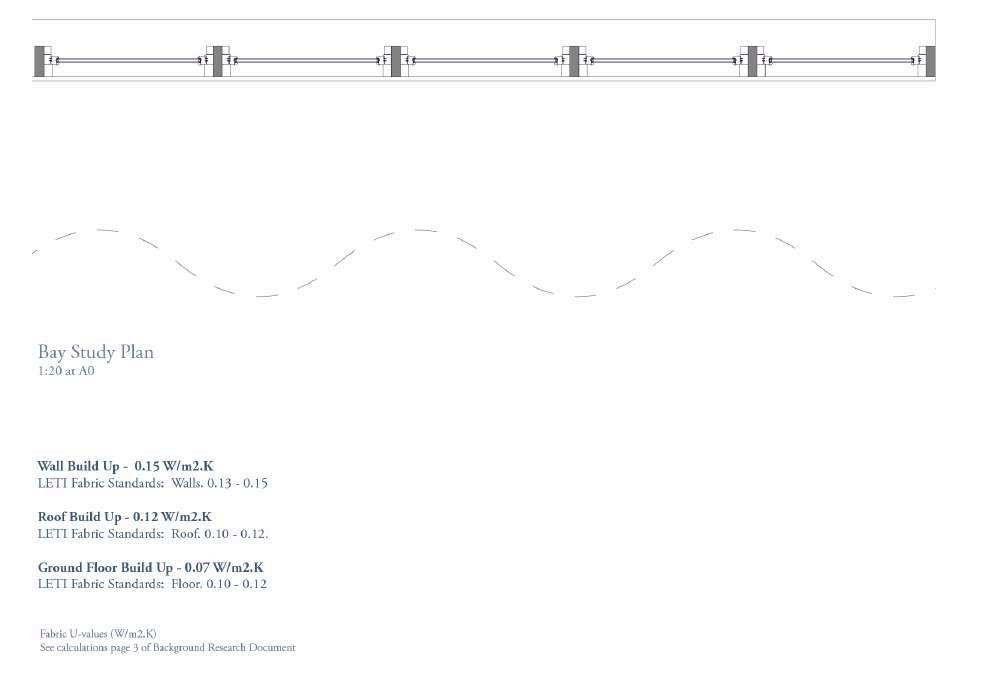
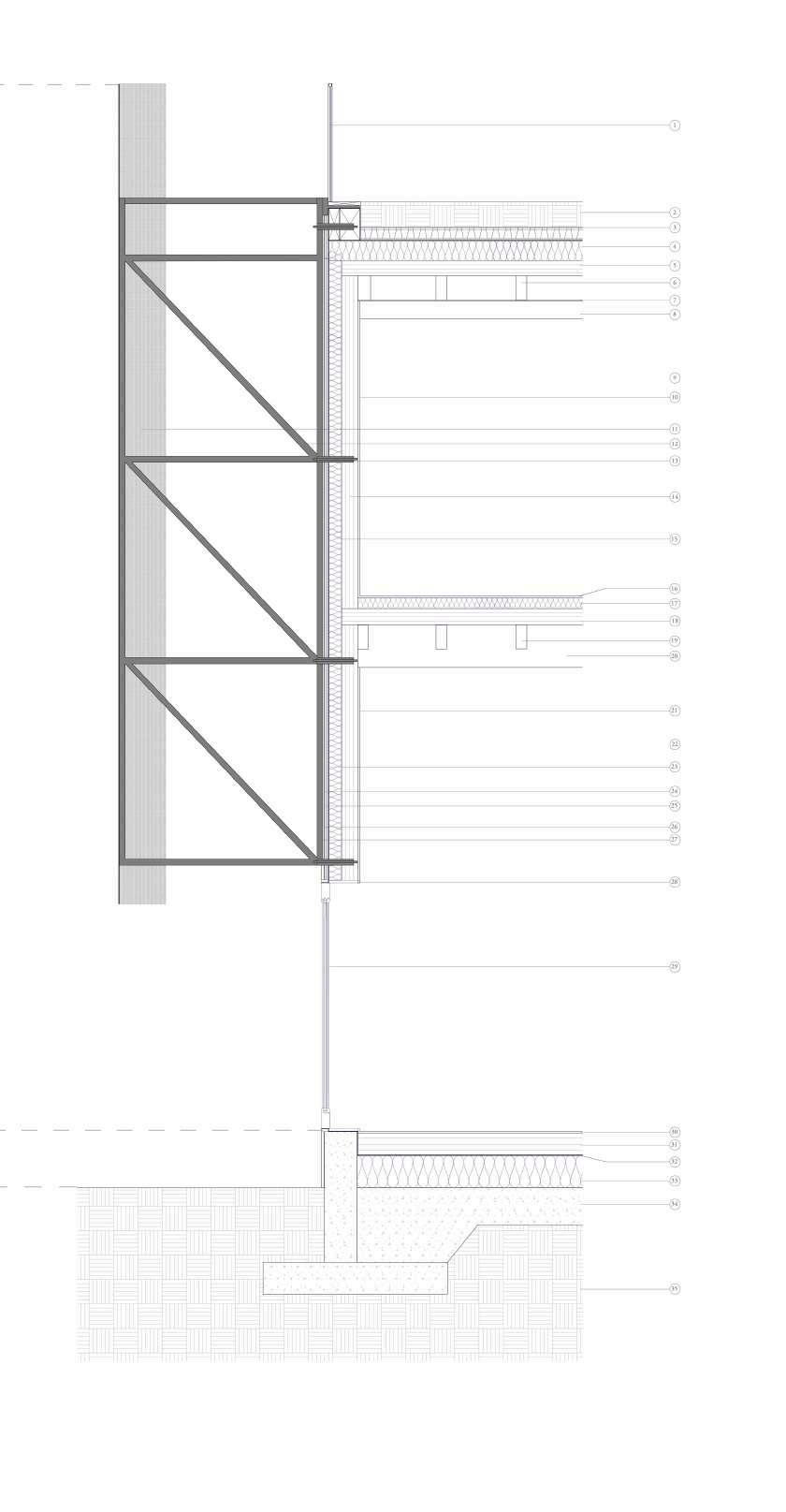






PROFESSIONAL
BANGOR
Paul McAneary Architects
I w o r k e d f o r P a u l M c A n e a r y
A r c h i t e c t s i n L o n d o n , U K f o r 6
m o n t h s i n 2 0 2 2 a s a n
A r c h i t e c t u r a l A s s i s t a n t . T h i s w a s
a p r o j e c t I h a d t h e c h a n c e t o
w o r k o n w h e r e I h e l p e d d e s i g n
a n d c o n s t r u c t t h e c e i l i n g
s k y l i g h t s y s t e m i n t h e k i t c h e n . I
c o m p l e t e d a l l s e c t i o n s a n d d e t a i l s f o r t h i s s k y l i g h t s y s t e m .
I p a r t i c i p a t e d i n d a i l y m e e t i n g s
w i t h P a u l a n d a d j u s t e d t h e s e
d r a w i n g s a c c o r d i n g l y .
Location: London United Kingdom
Date: Summer 2022

West Section & Plan

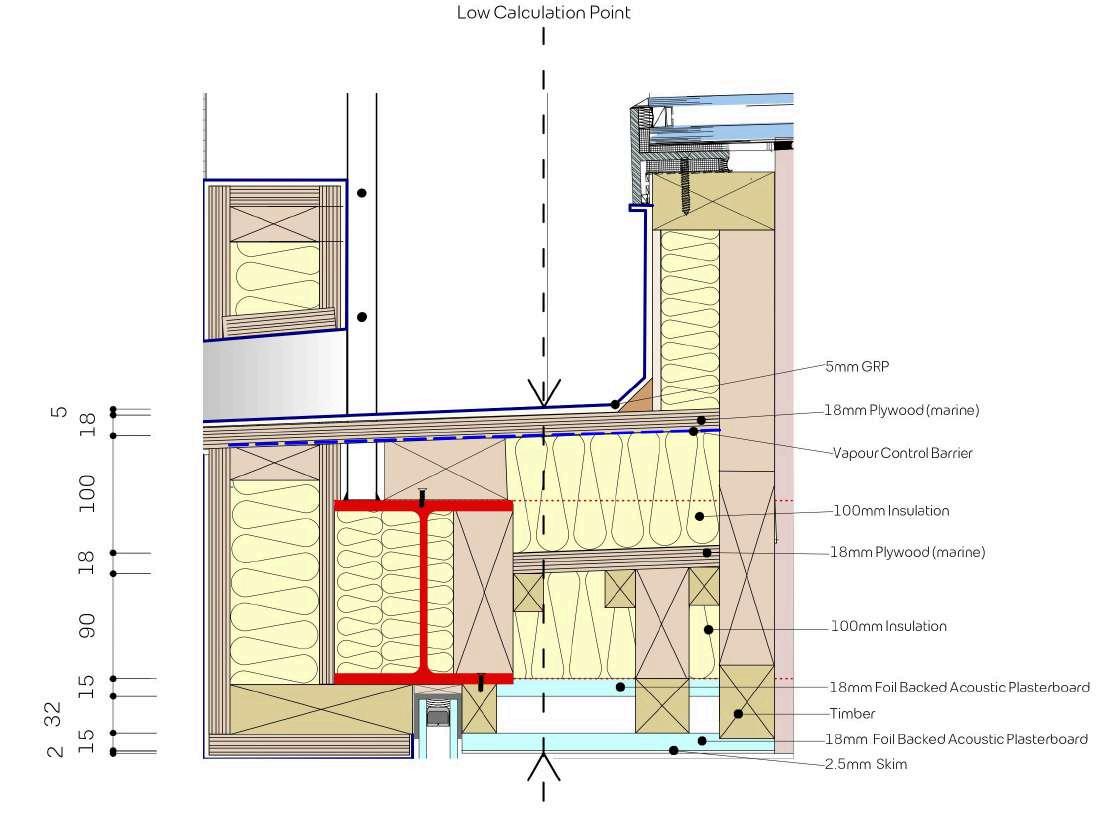
Detail 01
Detail 02


Roof Detail 03
Detail

East Section & Plan
TEXAS
Paul McAneary Architects
My part in this project was designing the mechanical and lighting layouts along with working on all the elevations, most importantly redesigning the staircase. I participated in many meetings with Paul and the contractor from Texas and adjusted the drawings accordingly.
Location: Texas, United States
Date: Summer 2022


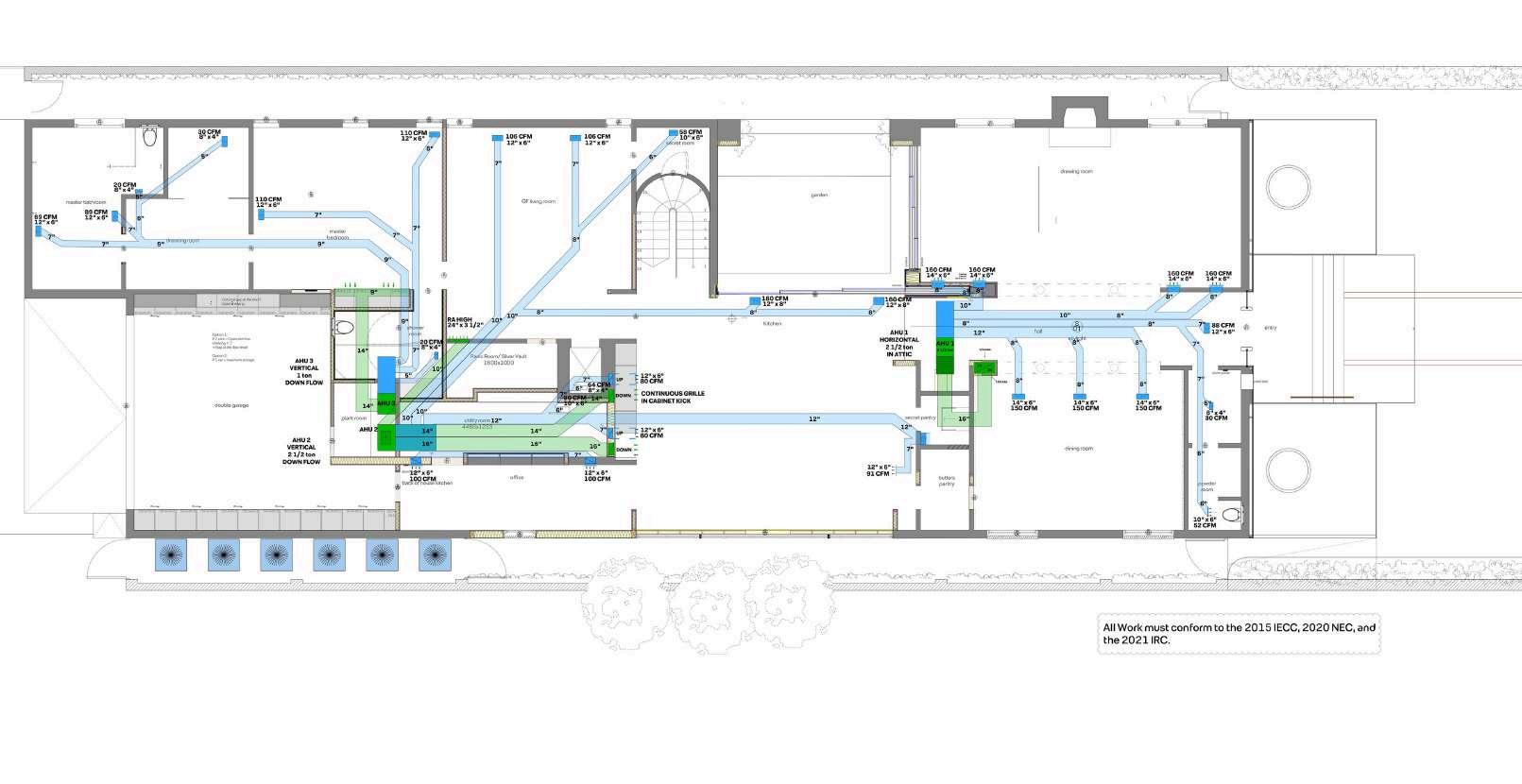
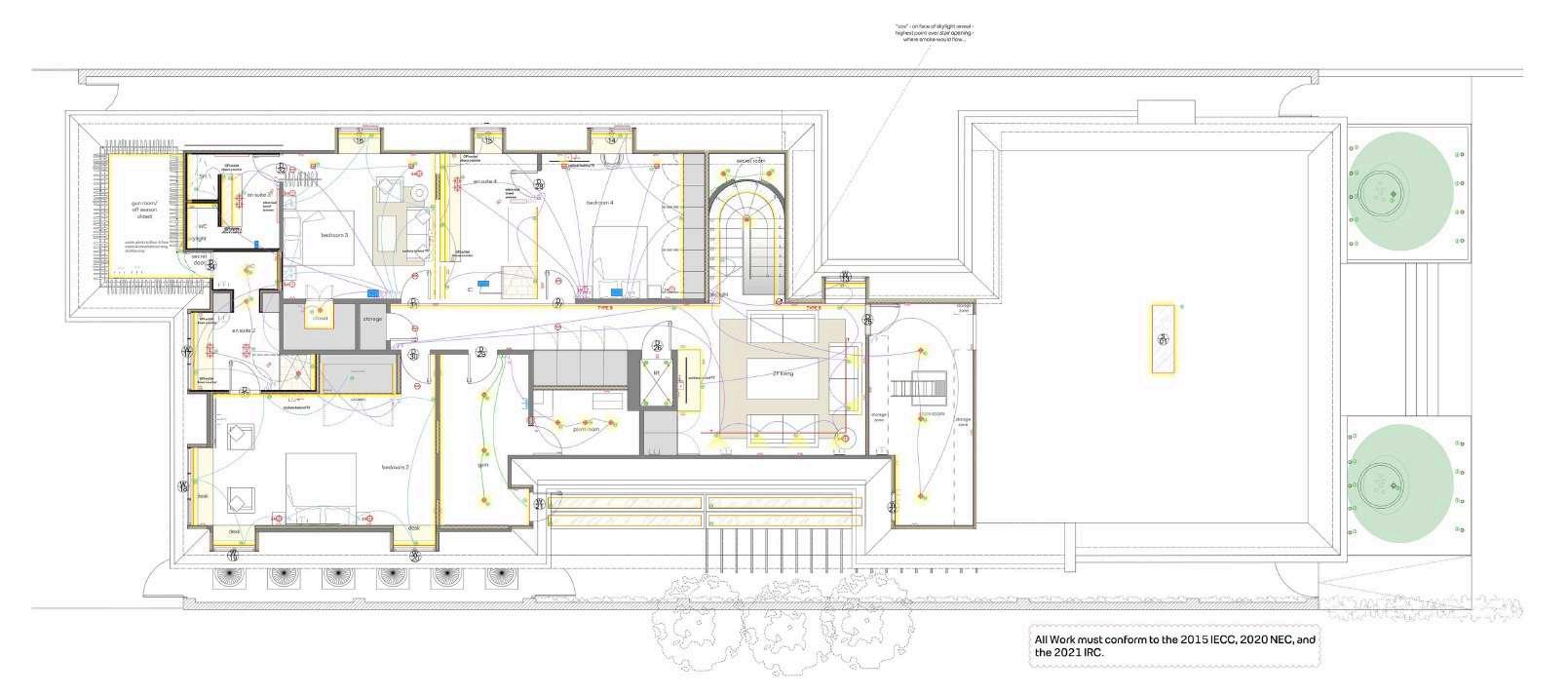
Lighting GF Plan

OH VICTORIA HOTEL
KB9 Construction & Rachel Brown Design
New ownerships vision to breathe new life into the historic establishment began in 2022 with extensive interior renovations to infuse the hotel with a contemporary beach house style and tranquil ambiance while still preserving many of the historical elements. Previously operated as an eight room Bed & Breakfast the OH Victoria has been converted into a three suite long-stay hotel, perfect for large family gatherings, small corporate events or simply be the home base for a week long PEI adventure. Location: Prince Edward Island Canada Date: Summer 2023
Location: PEI Canada Date: Summer 2023




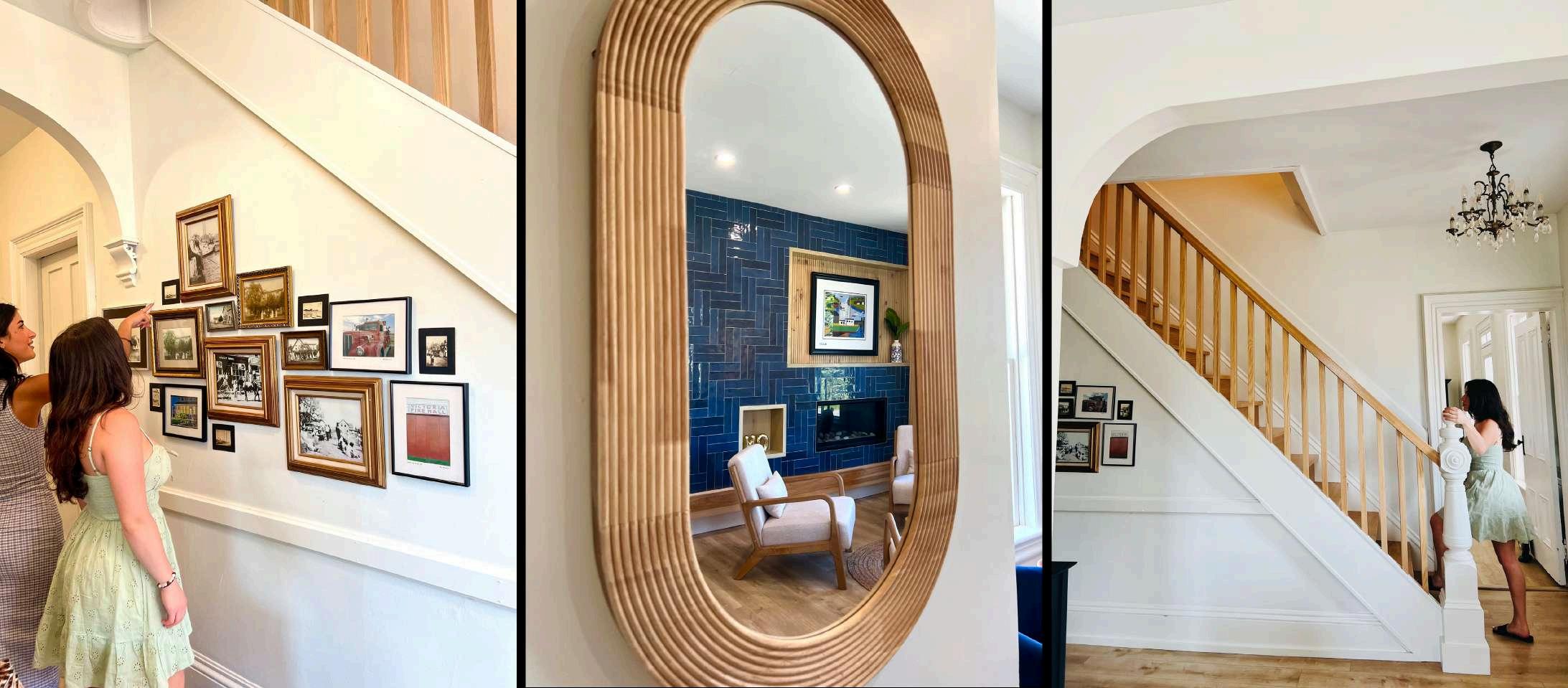
Completed Hotel Renovation Video can be found on my website rachelbrowndesign.ca
ARBUL
Pontello Architecture & Engineering
Calzavara Cell Tower Competition
2024 As we enter 2024 faced with pressing climatic issues and evolving social conditions we are challenged to think even more critically about this great opportunity to design a new tower. Our vision extends beyond mere telecommunications functionality; we aim to incorporate cultural significance and natural elements, with a heightened focus on renewable energy integration. As designers, we believe it is our responsibility to re-imagine the telecommunications tower and infuse it with additional value and considerations that transcend its technological use.
Our concept statement, ‘L’arbul al va frait se lis radîs a son frait’ translates to, ‘The tree will rot if the roots are rotting.’ Our tower thrives from its roots integrating the community with cultural innovation and artistic beauty. The vitality of the tower comes from the people around it, infusing it with vibrancy and spirit.


Location: Udine Italy
Date: Summer 2024

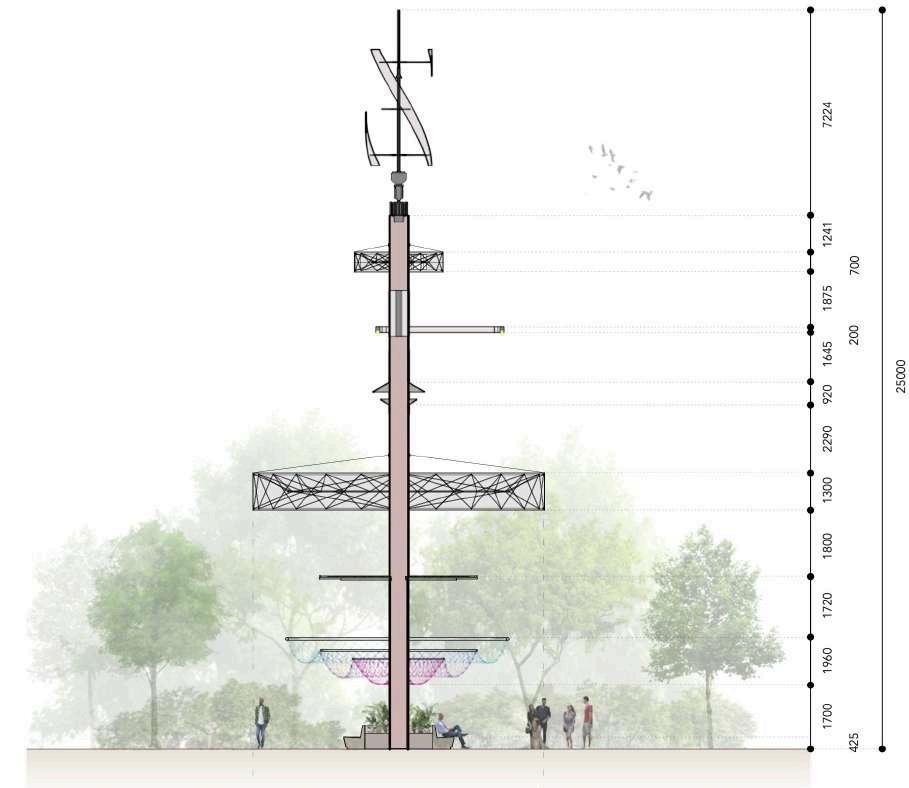

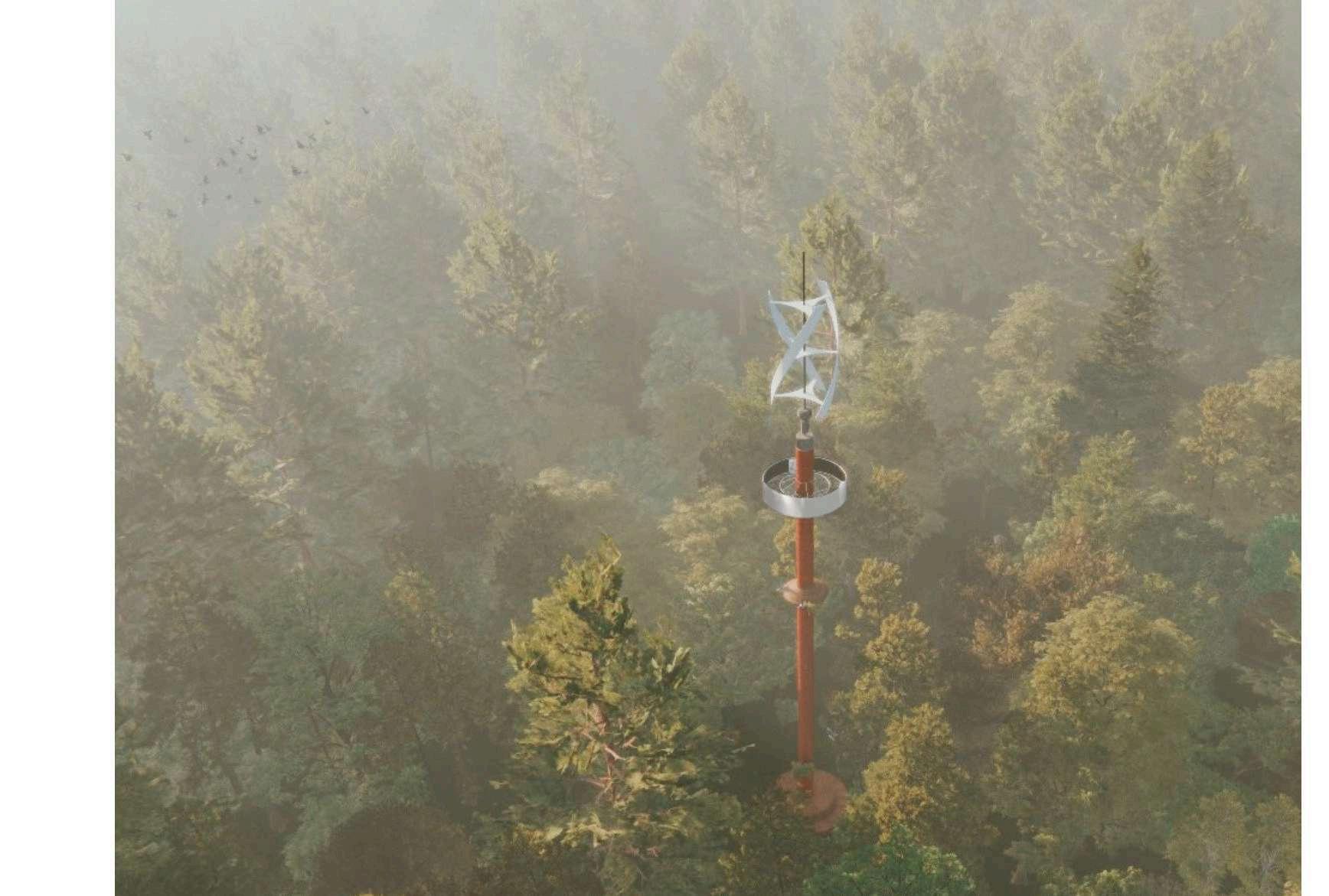
Arial View


D e t a i l A p r o v i d e s a c r o s s - s e c t i o n a l v i e w t h r o u g h t h e m a i n b o d y
o f t h e t o w e r h i g h l i g h t i n g t h e i n s t a l l a t i o n o f t h e 4 G b o x A
f i b e r g l a s s p i e c e i s s t r a t e g i c a l l y p l a c e d o n t h e f r o n t o f t h e b o x t o a l l o w f o r c o n n e c t i v t y w a v e s t o p a s s t h r o u g h w i t h o u t
o b s t r u c t i o n e n s u r i n g o p t i m a l s i g n a l s t r e n g t h T o p r o v d e
s t a b i l t y a n d s e c u r e p o s i t i o n i n g w t h i n t h e s t r u c t u r e m e t a l p a t e s a r e i n s t a l l e d o n t h e b a c k a n d s d e s o f t h e b o x . T h i s c o m b n a t i o n o f m a t e r i a l s n o t o n l y e n s u r e s t h a t t h e 4 G b o x r e m a i n s f i r m l y i n p l a c e b u t a s o m a n t a i n s t h e f u n c t i o n a l i t y a n d p e r f o r m a n c e o f t h e c o n n e c t v i t y e q u i p m e n t T h e F i b e r g l a s s p a n e l c a n e a s i l y b e u n s c r e w e d a n d r e m o v e d i f w o r k n e e d s t o b e
d o n e o n t h e 4 G b o x


D e t a i l B i l l u s t r a t e s a s e c t i o n t h r o u g h t h e b a n n e r t h a t h a s t h e 5 G
b o x T h e b a n n e r i s c o n s t r u c t e d w i t h s p a c e f r a m e s a n d
r e i n f o r c e d w t h s t e e l c a b l e s w h i c h c o n n e c t i t s t r u c t u r a l l y t o
t h e m a i n b o d y o f t h e t o w e r e n s u r i n g s t a b i l i t y a n d d u r a b l i t y
T h e 5 G b o x i s p o s t i o n e d b e t w e e n t h e m e t a l f r a m e s r e s t i n g
s e c u r e l y o n m e t a l p l a t e s t h a t a r e a t t a c h e d t o t h e 5 G b o x a n d
w e l d e d t o t h e 5 0 m m p o l e s e n s u r i n g t h a t i t r e m a i n s f i r m l y i n
p l a c e w i t h i n t h e s t r u c t u r e r e g a r d l e s s o f e n v i r o n m e n t a l
c o n d i t i o n s
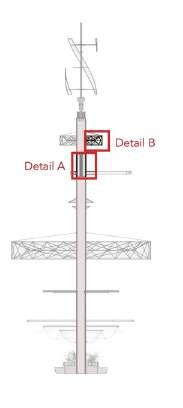
R a c h e l B r o w n s e l e c t e d w o r k s 2 0 2 5 P a r t l l A r c h i t e c t u r a l A s s i s t a n I I
Details
O


Ai Architecture
Pontello Architecture & Engineering
I completed the “Taking control 3.0” ai architecture course taught by Carlos Bannon earlier this month where we dove into MidJourney and Stable Diffusion to understand how ai can allow us to think bigger when it comes to architecture! As Carlos Bannon says, “ai doesn’t replace us, it elevates us.” These Images were produced for the concept stage of a hotel project.

Date: Summer 2024 Entrance
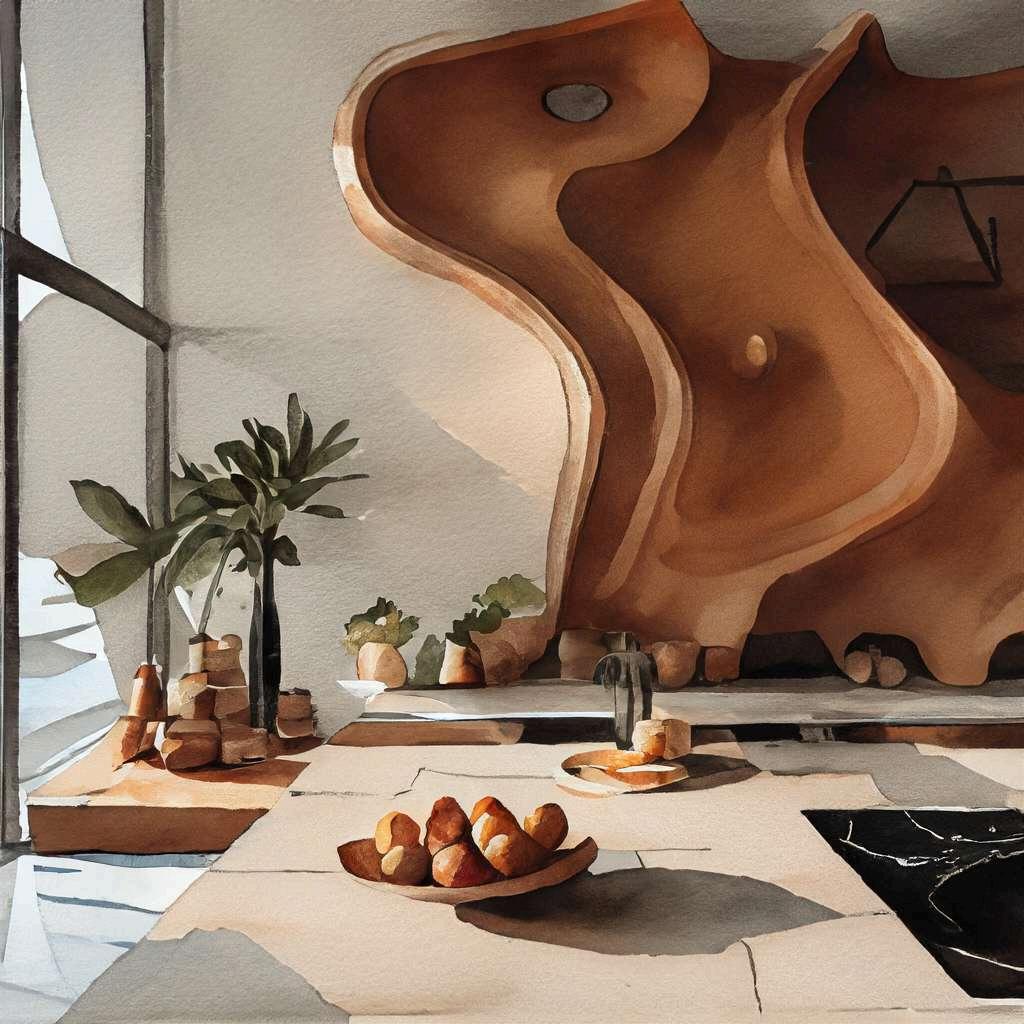
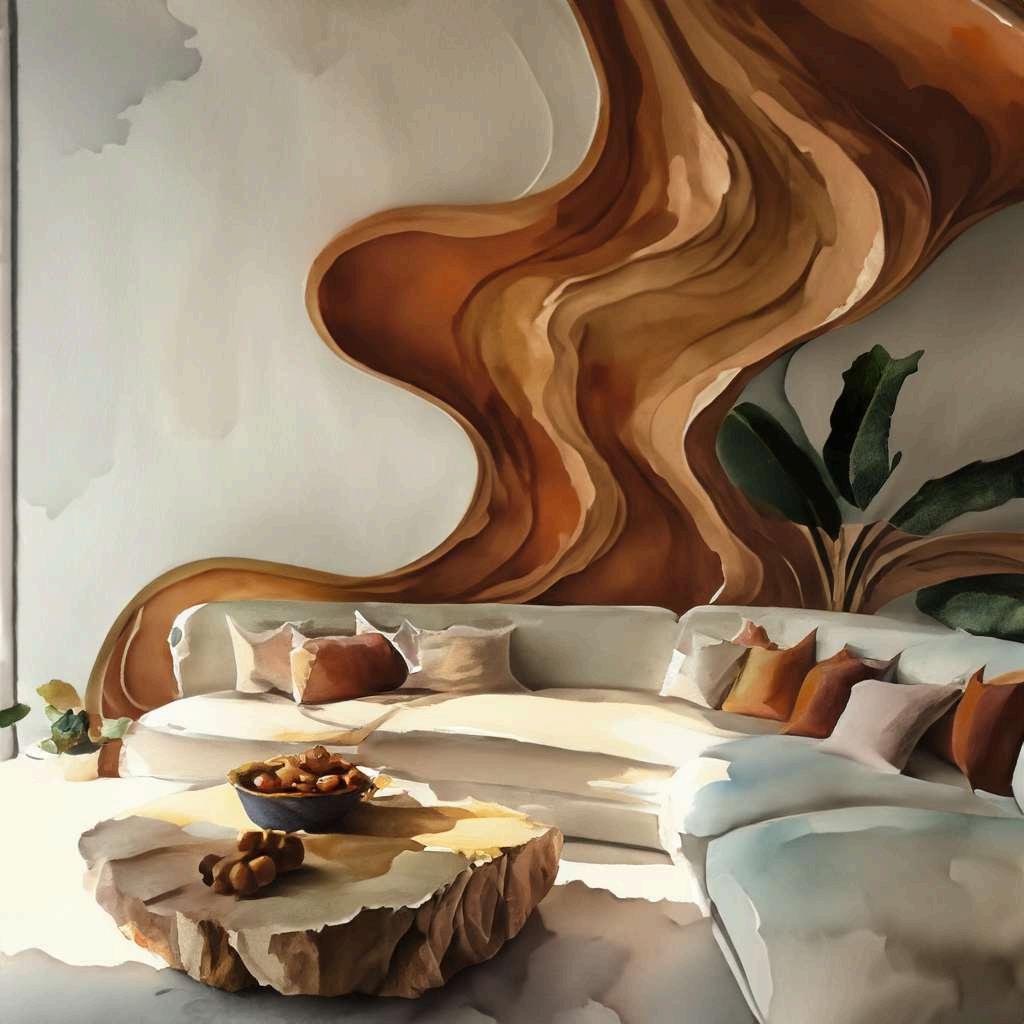
Interiors using Ai


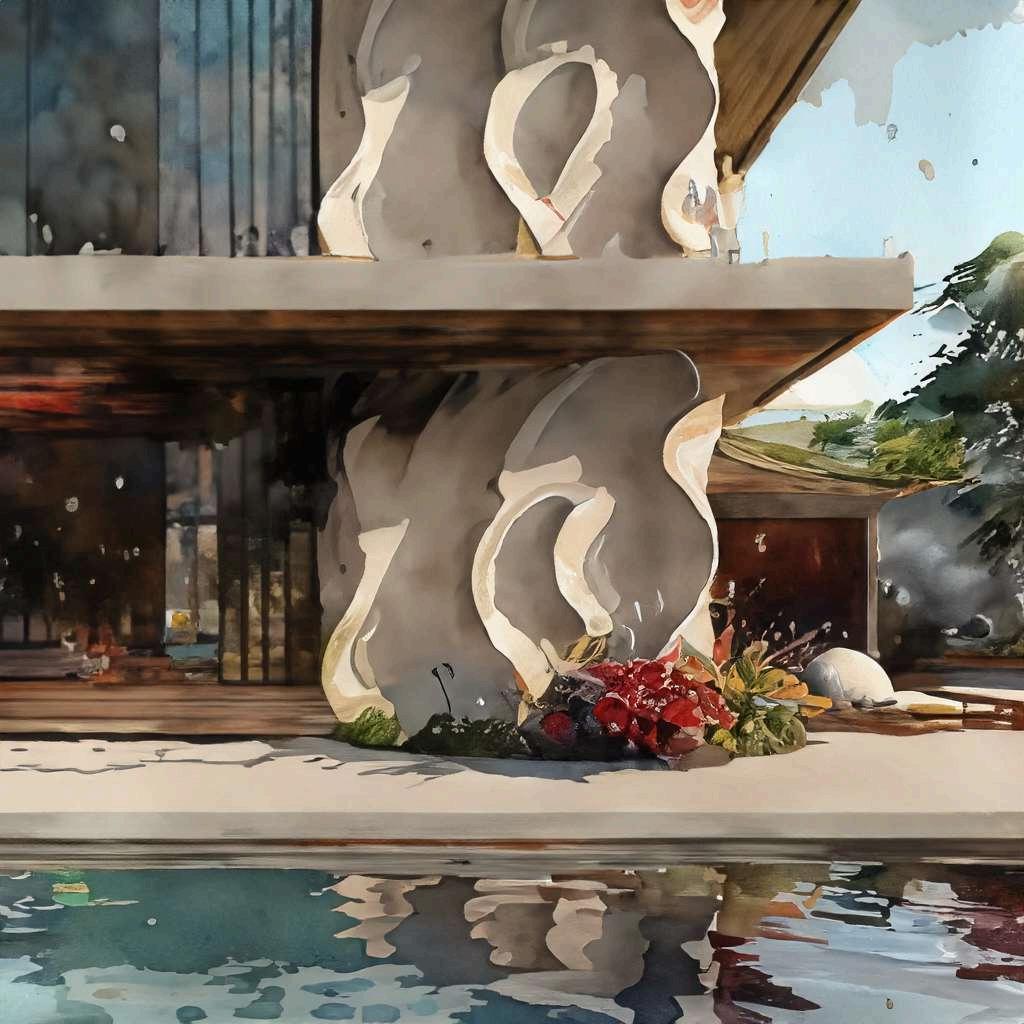



Let’s work together
portfolio portfolio
PART 2 ARCHITECTURAL ASSISTANT
