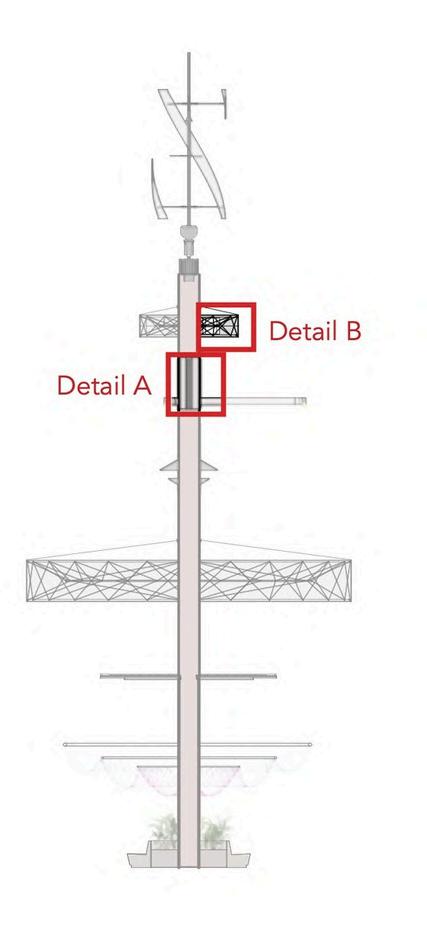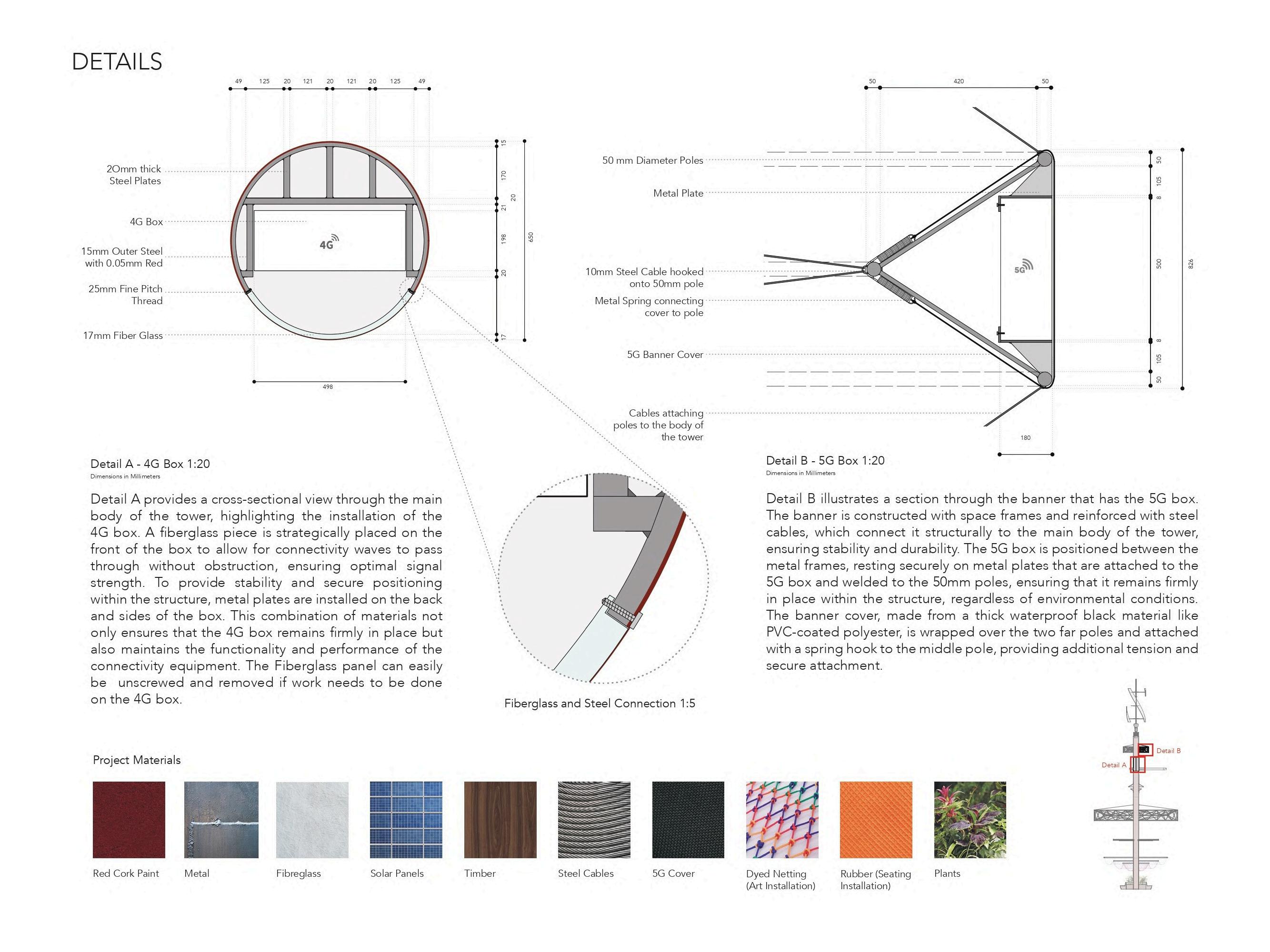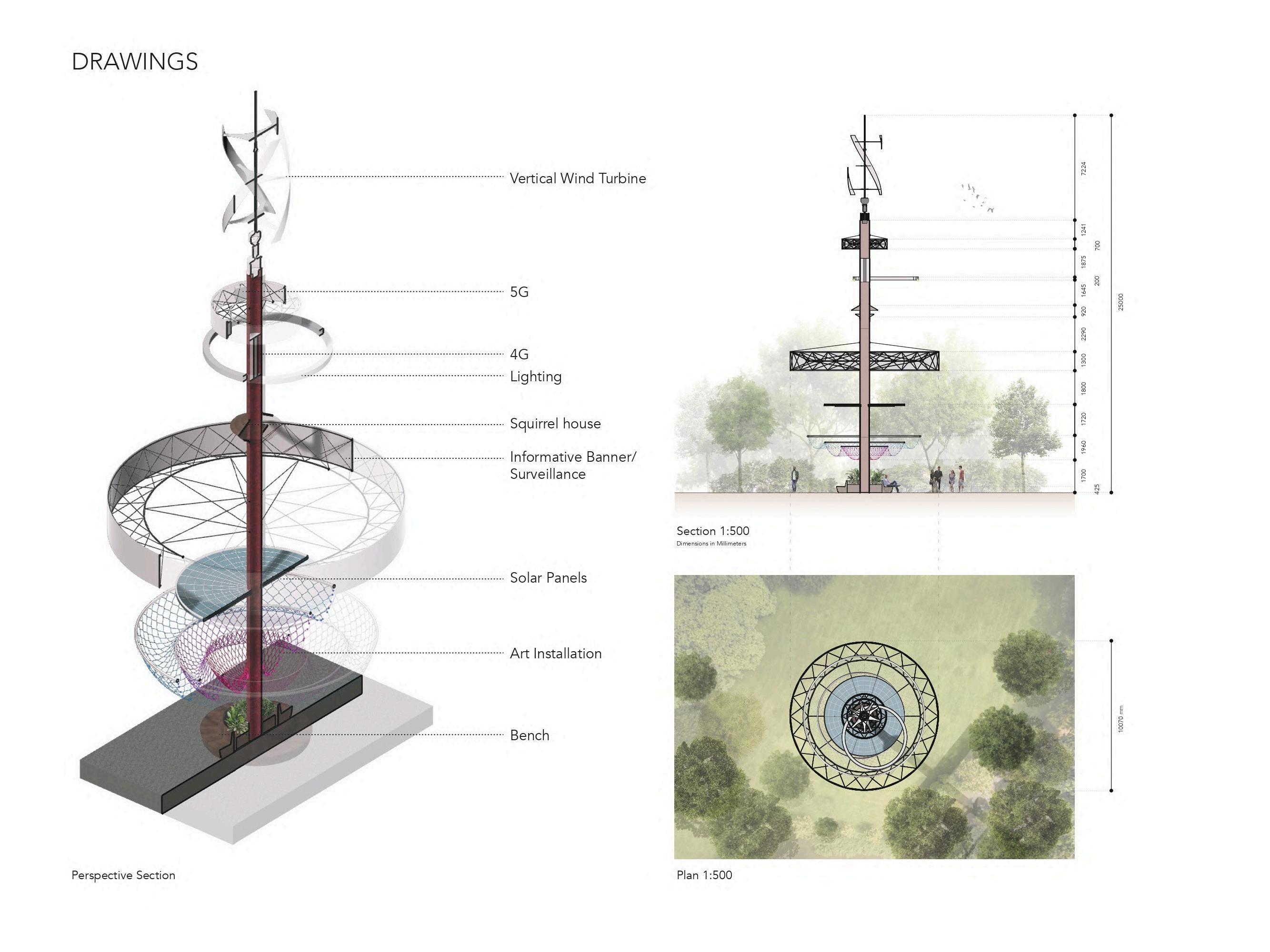2025 PORTFOLIO
I am originally from Canada, where I completed my Bachelor of Interior Design at Ryerson University (now Toronto Metropolitan University) in 2022. My studies included interior architecture, furniture and lighting design, installation, colour theory, and textiles, giving me a detailed understanding of how interiors shape experience. After graduation, I moved to the UK to work with Paul McAneary Architects on luxury residential projects, then returned to Canada as lead project designer for the restoration of the historic OH Victoria Hotel on the East Coast
In 2023, I returned to the UK to pursue my Master of Architecture (Part 2) at the University of Nottingham. My thesis project, a Women’s Museum and Archive in Milton Keynes, explored how architecture can empower communities through spaces that are both socially meaningful and environmentally sustainable This project was crafted from my passion for women’s history and for using architecture as a medium to bring their stories to the surface, giving voice to narratives that are often overlooked. I recently presented my thesis to the community and city council of Milton Keynes, which was a highlight for me, and the positive reactions reinforced my belief in the power of architecture to create real emotional and social impact.
My design process focuses on the emotional and environmental potential of architecture, creating abstract, artistic, and emotive spaces that encourage connection and social interaction. I am proficient in Adobe Creative Suite, Microsoft Office, Revit, Vectorworks, Rhino3D, ArchiCAD, AutoCAD, and rendering software including Enscape, V-Ray, Twinmotion, Vray and Lumion. I also have experience with AI-assisted platforms such as MidJourney, PromeAI, and Stable Diffusion.
Beyond my technical and professional experience, I bring a collaborative, energetic spirit, and, of course, a touch of Canadian charm!
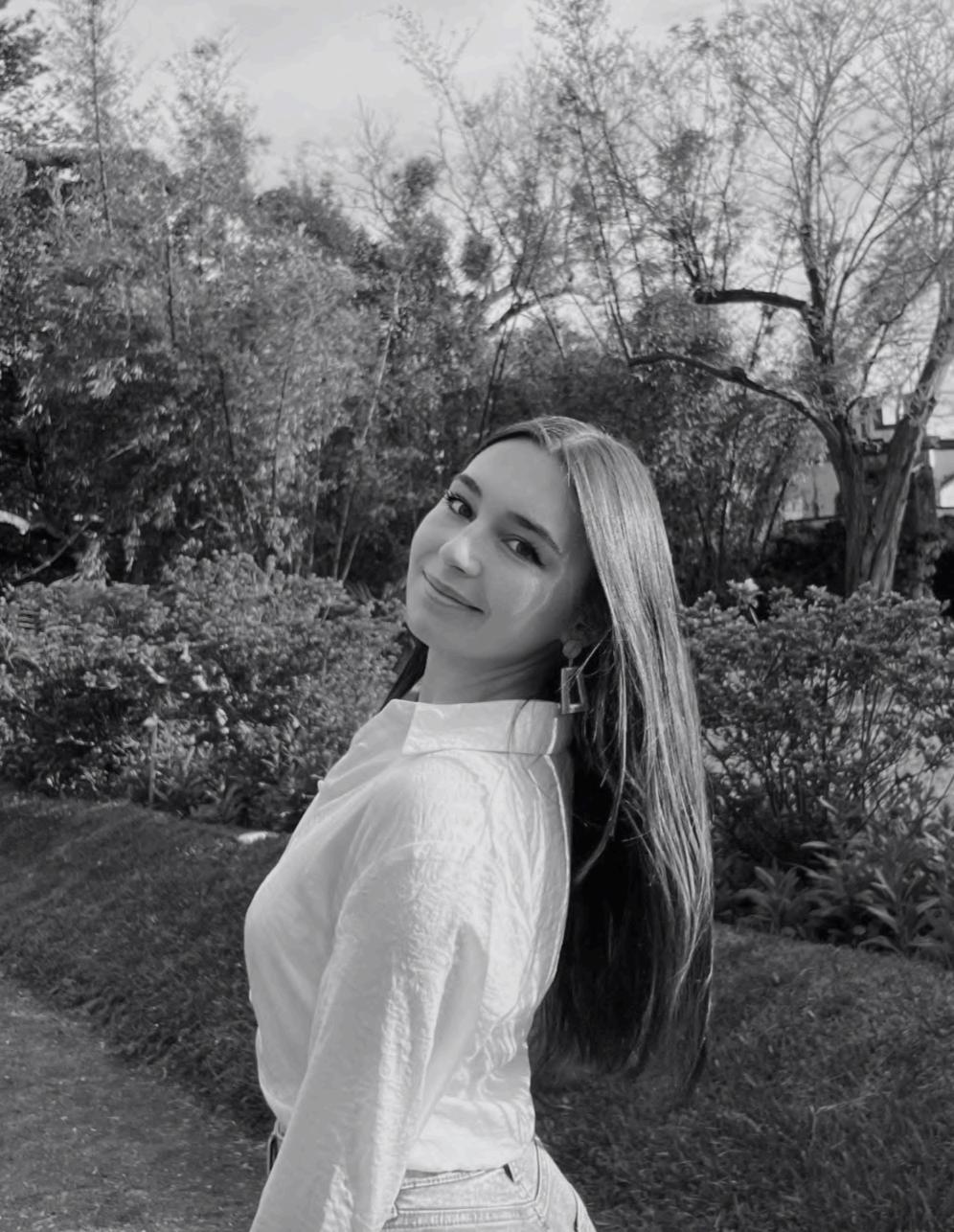
ABOUTME
ACADEMIC
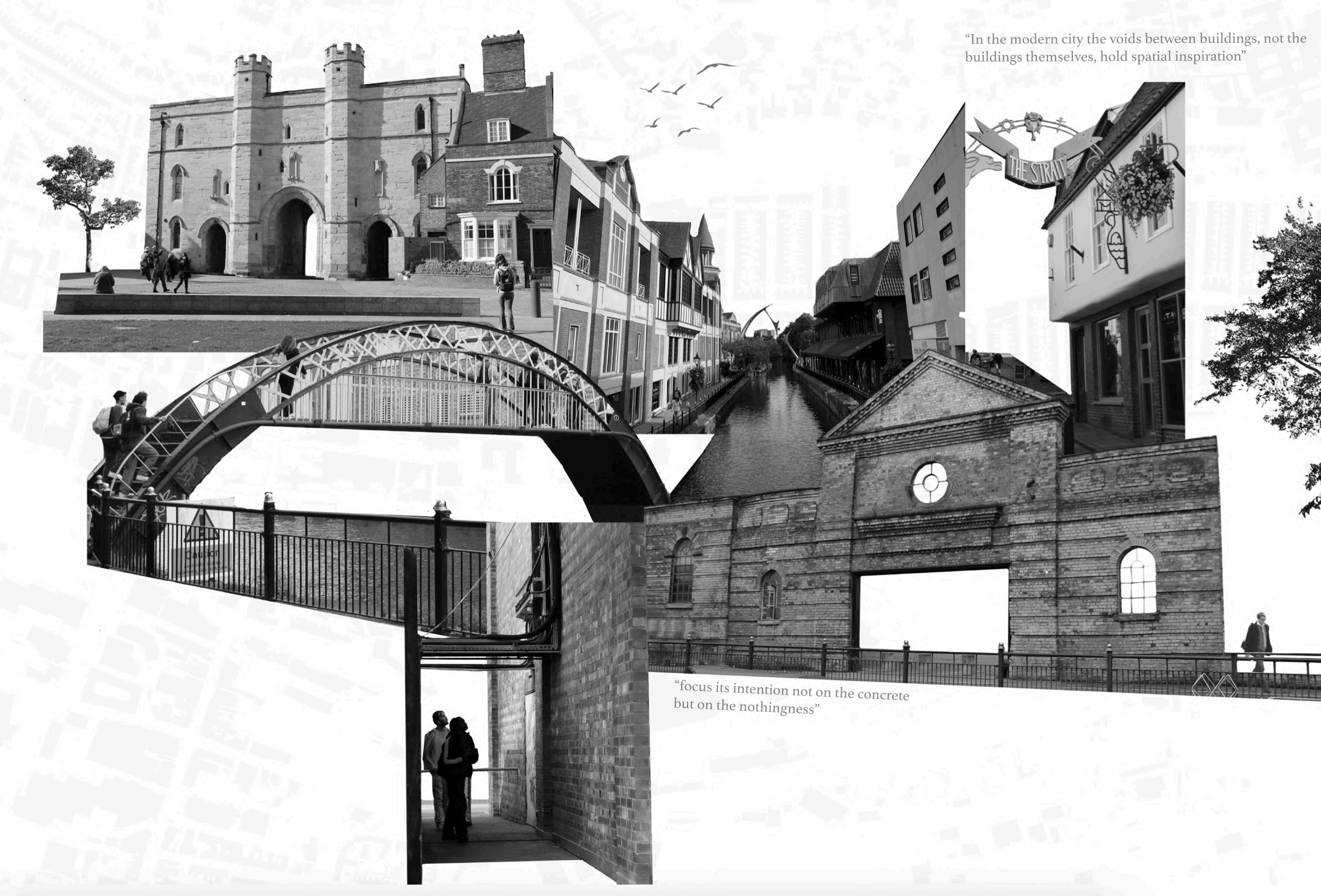
OF INTERIOR DESIGN CIDA
2018 - 2022
MASTERS OF ARCHITECTURE ARB/RIBA PART 2
2023 - 2025
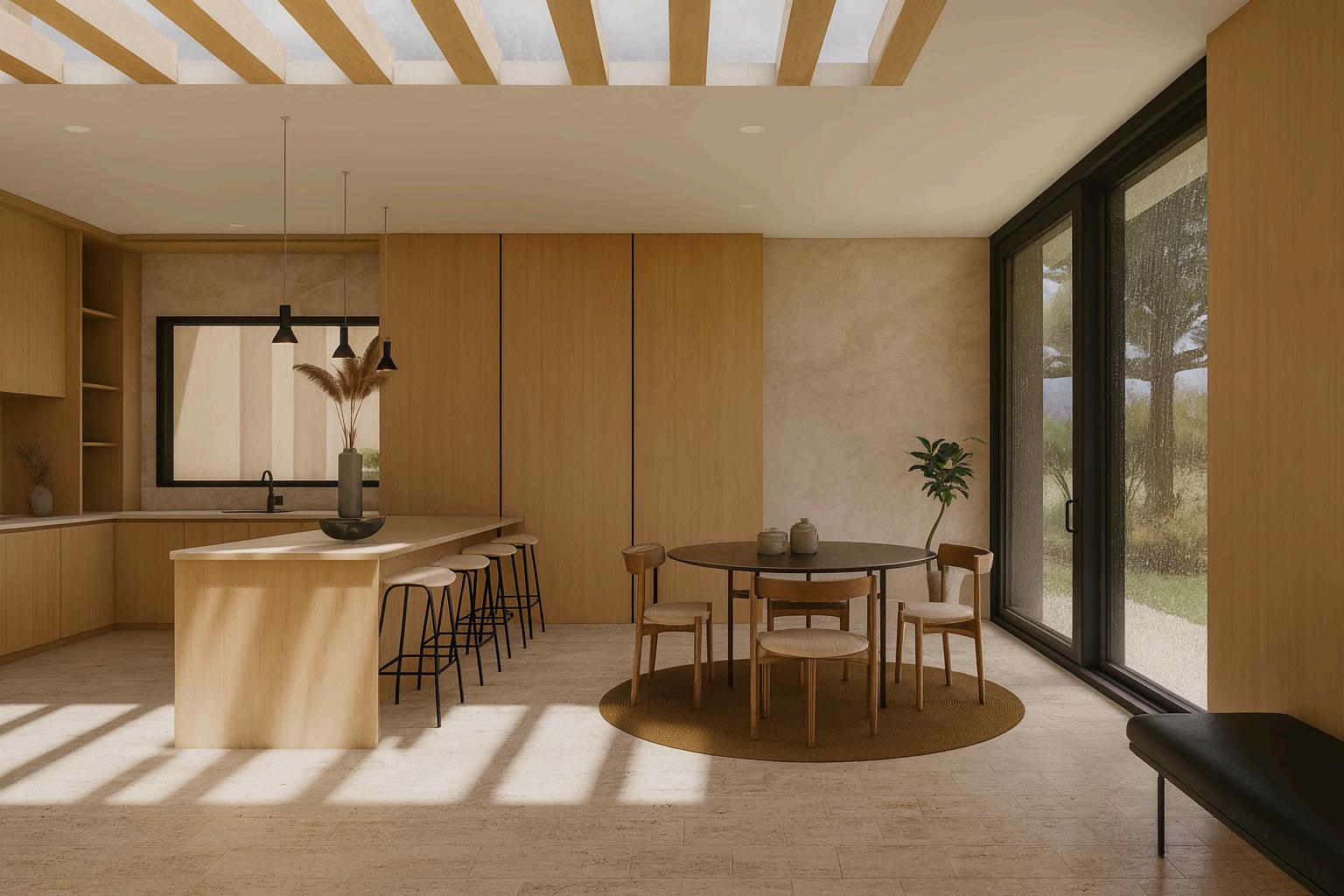
Furniture House
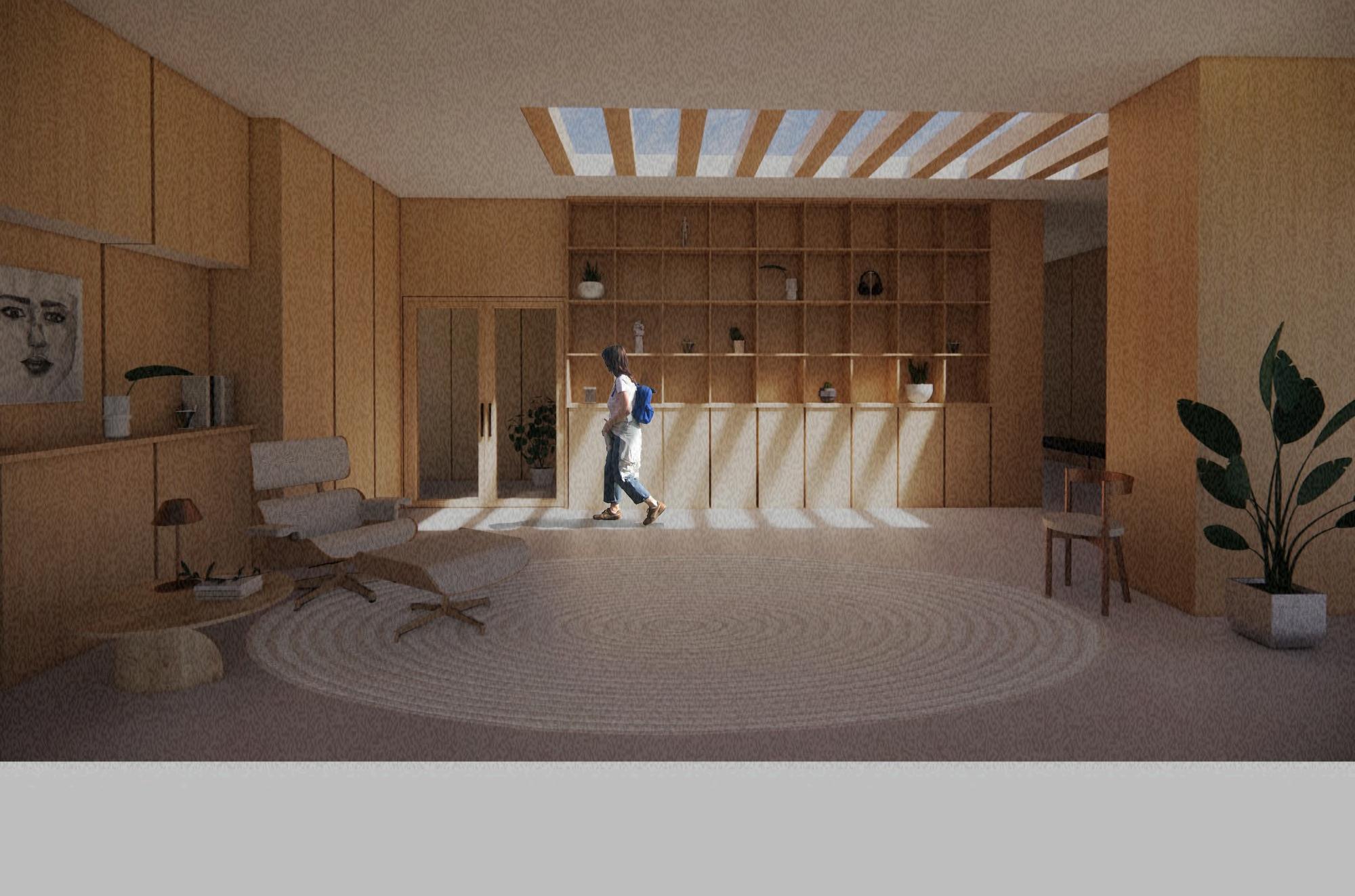
The Furniture House was designed by Architect Shigeru Ban for the Sagaponac Development in Southampton, New York. The house’s main construction component are these modular, nine feet floor-to-ceiling furniture units that act as elements of structure, spatial division and storage. For this project we each were given a pre-existing residential home. Our task was to build a 3D model of the home and analyze the architecture while combining our own design style along with it using Revit.
Revit / Enscape / Adobe Photoshop / Adobe Illustrator
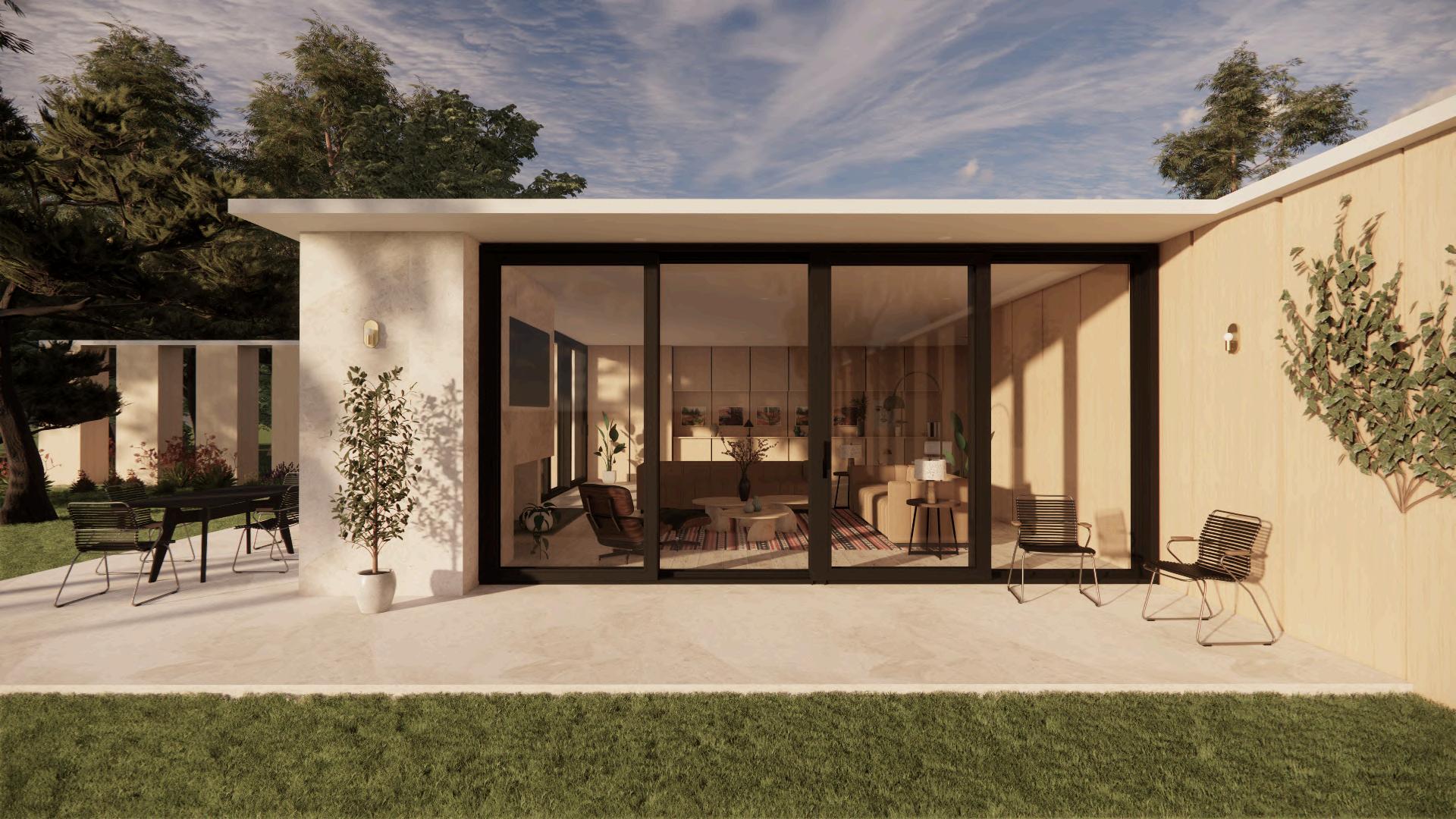
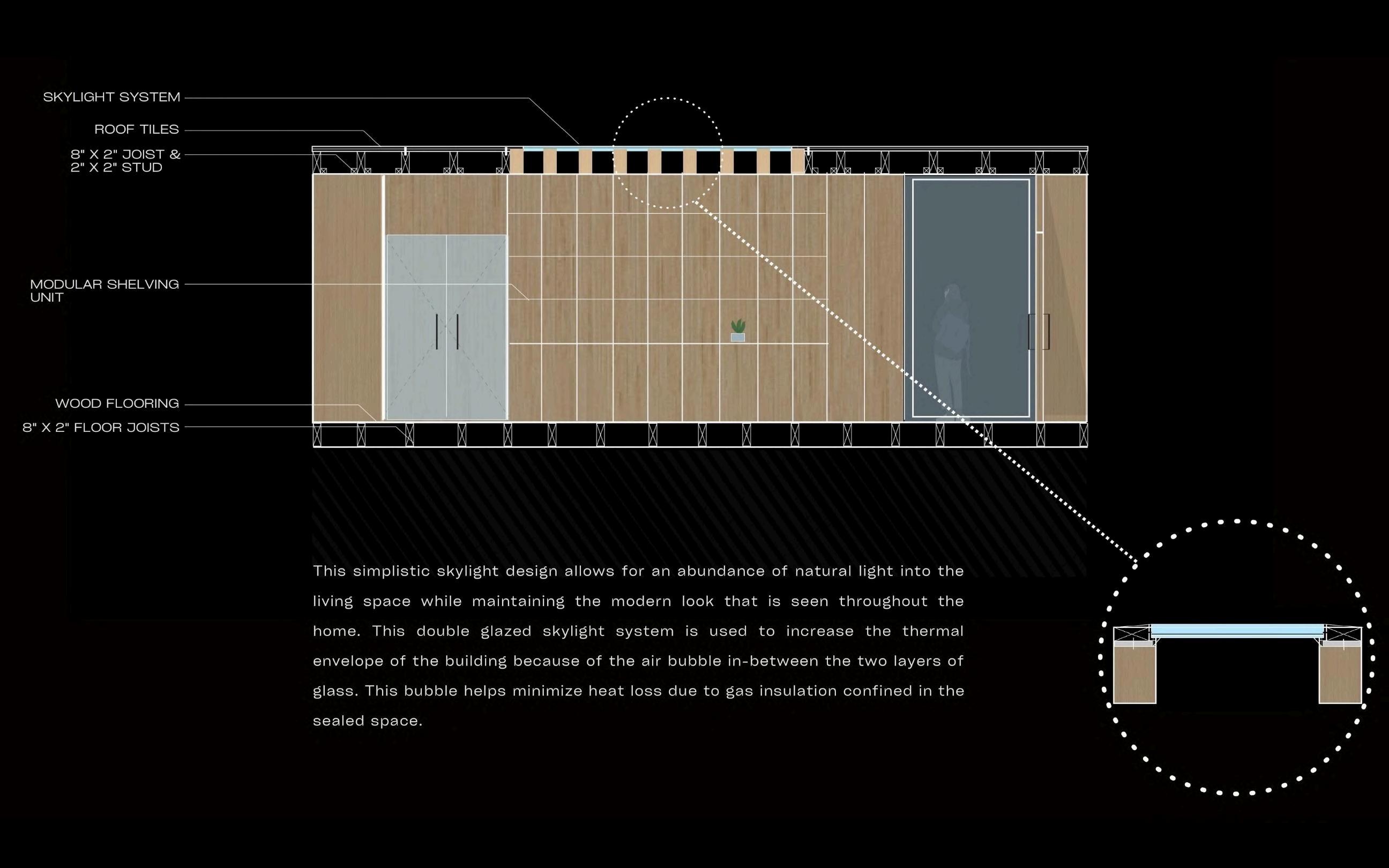
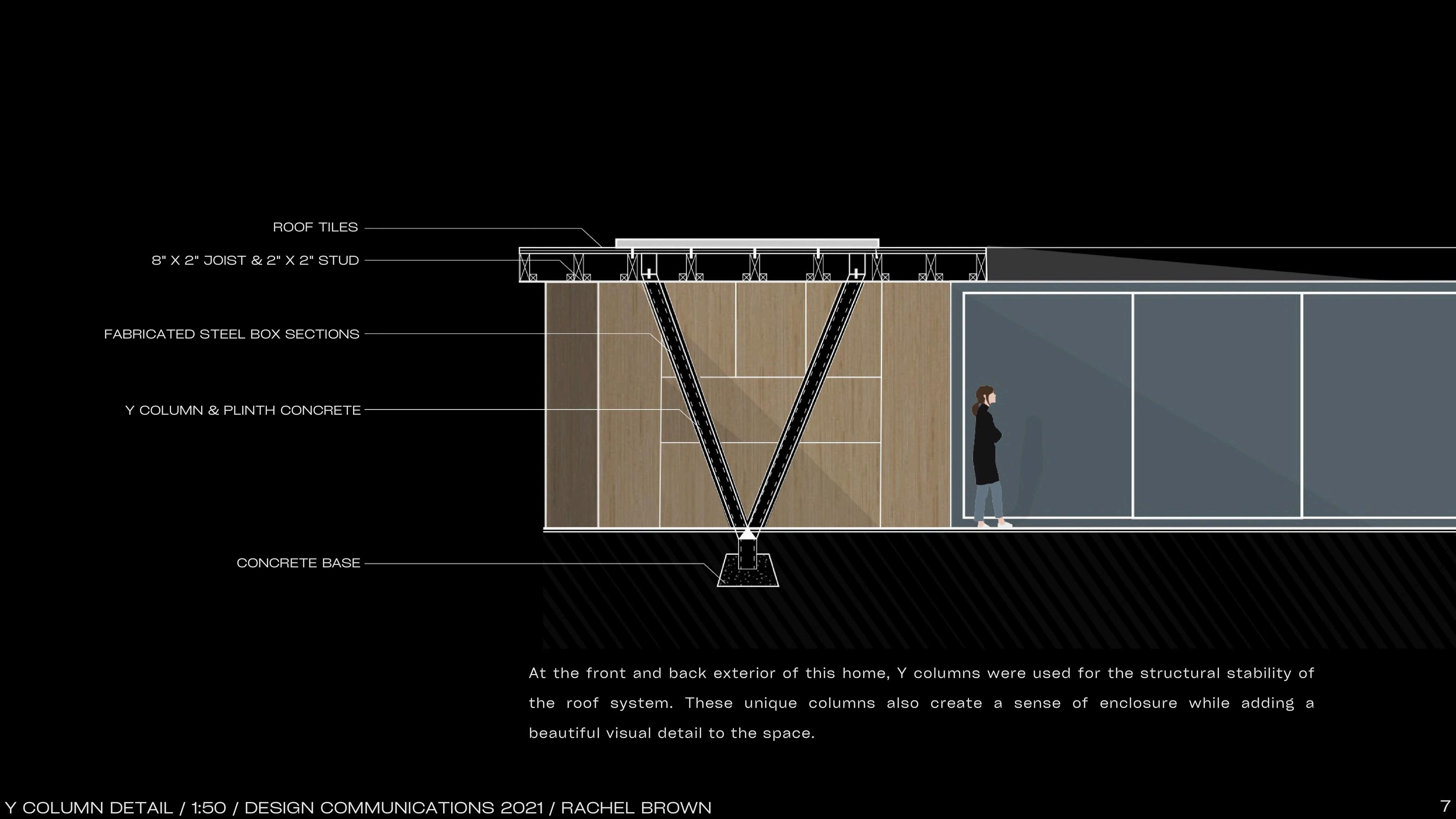
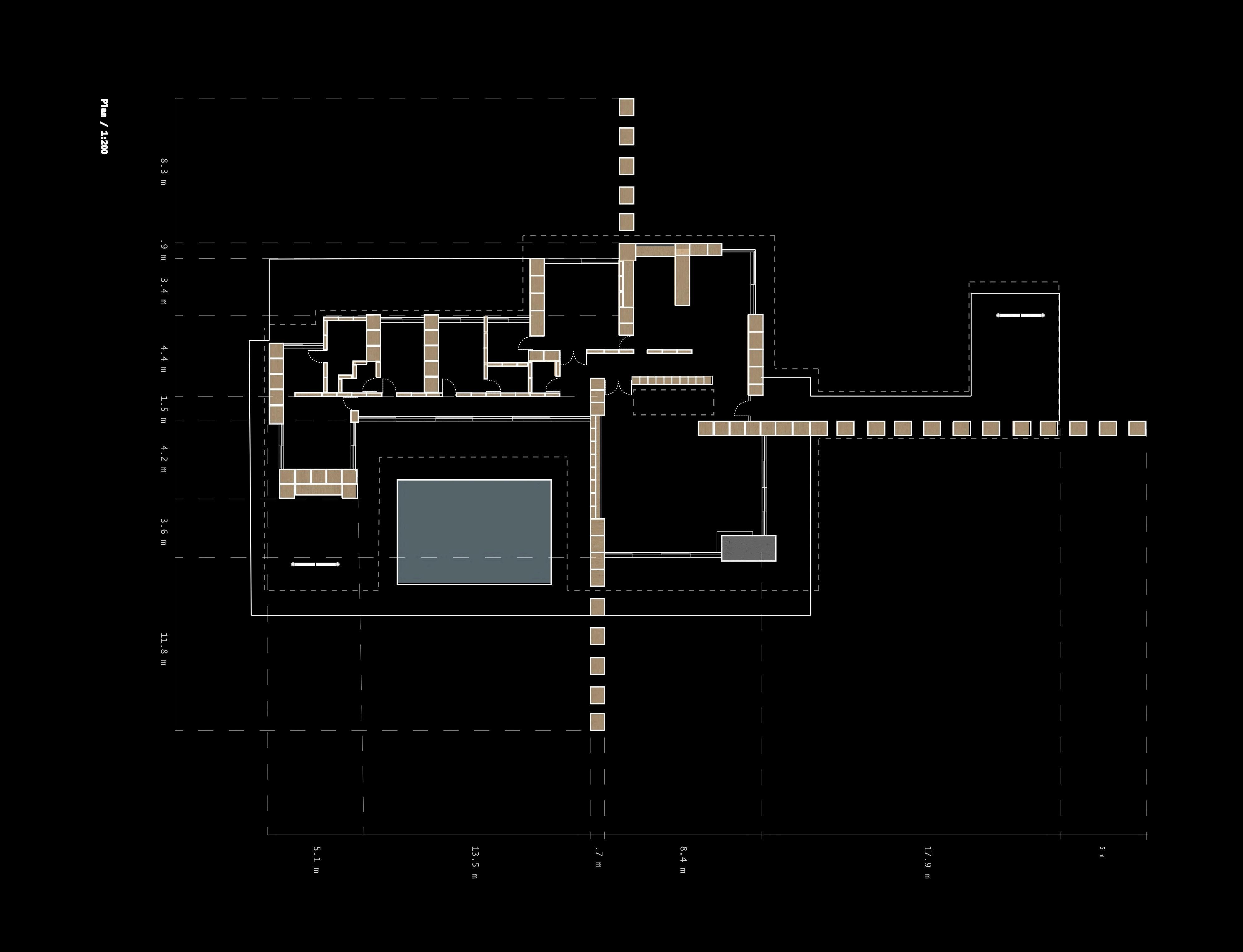
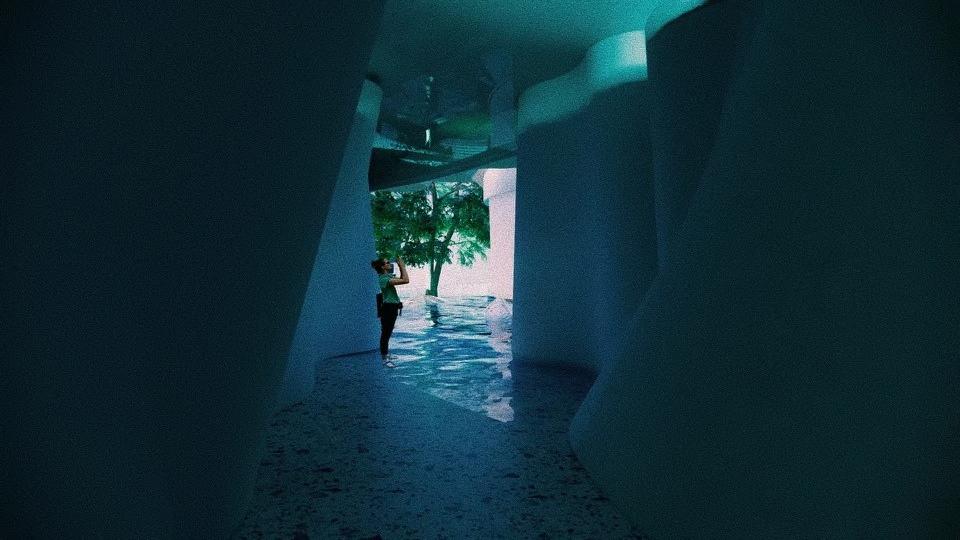
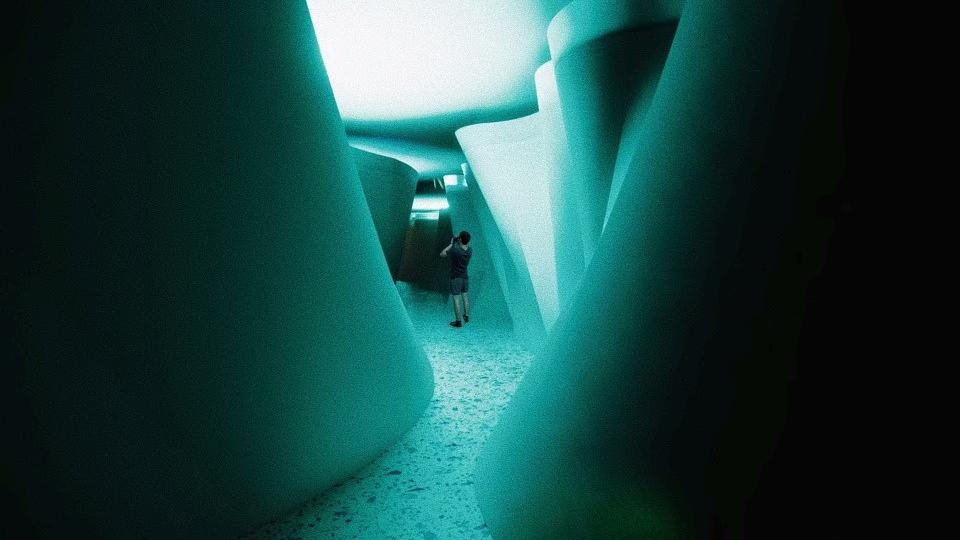
Onde di Vita is an emotive installation on Isola Madonna Del Monte Island off the coast of Venice. It was designed to abstractly depict how one rides the waves of life. The installation uses waves as a metaphor of the journey through lifes struggles and emotional barriers. While it mimics this journey throguh a relaxing immersive demonstration it allows users to understand how one can mindfully learn to ride the waves without getting swept away. The tranquil installation provides a deep connection to the waves in the water surrounding the island and allows users to feel as if they are below the surface of the the ocean. Revit / Enscape / Adobe Photoshop / Vectorworks
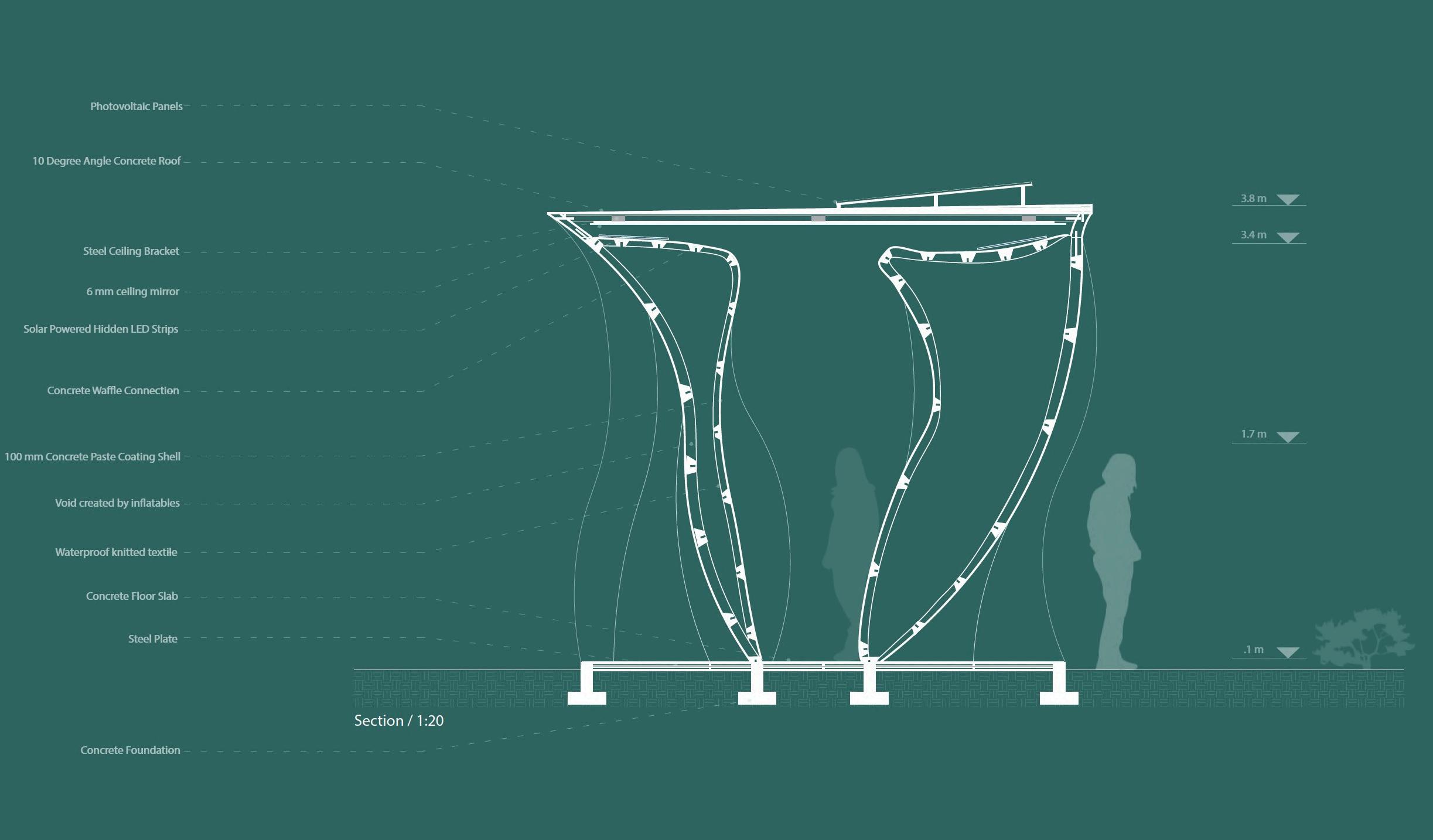
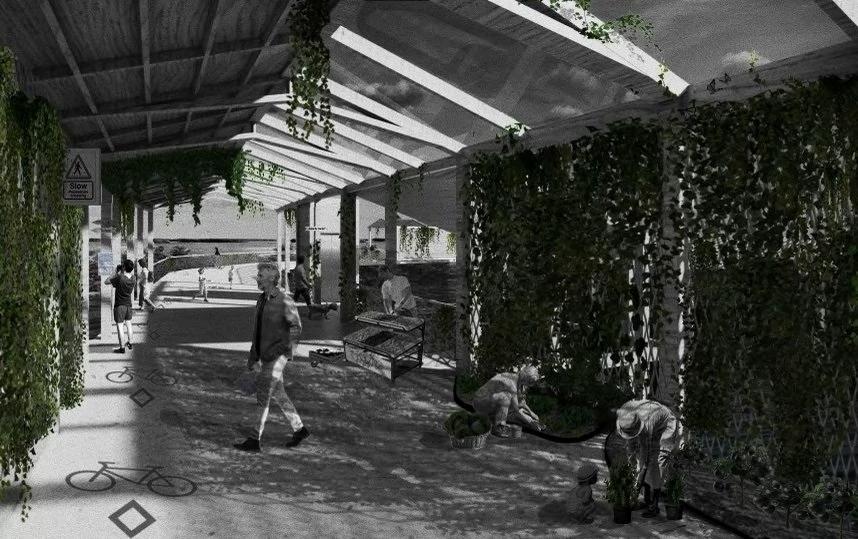
The Highline
The Lincoln Highland is an experimental design project that explores how the city’s urban periphery and in between spaces might be utilised in a post-carbon future. The key design priorities are defining the edge of the city, sustainable agriculture, education and using overlooked spaces.
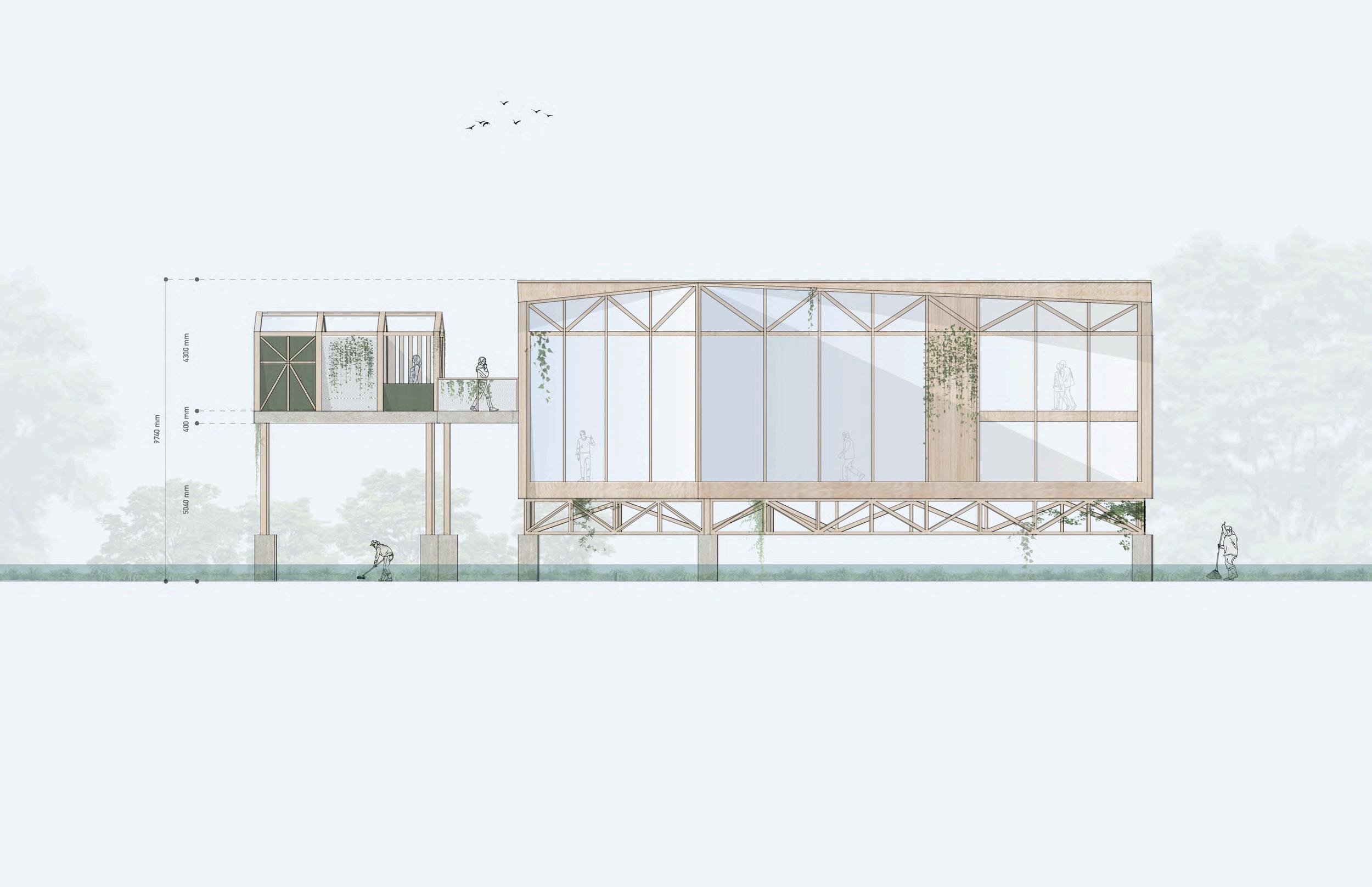


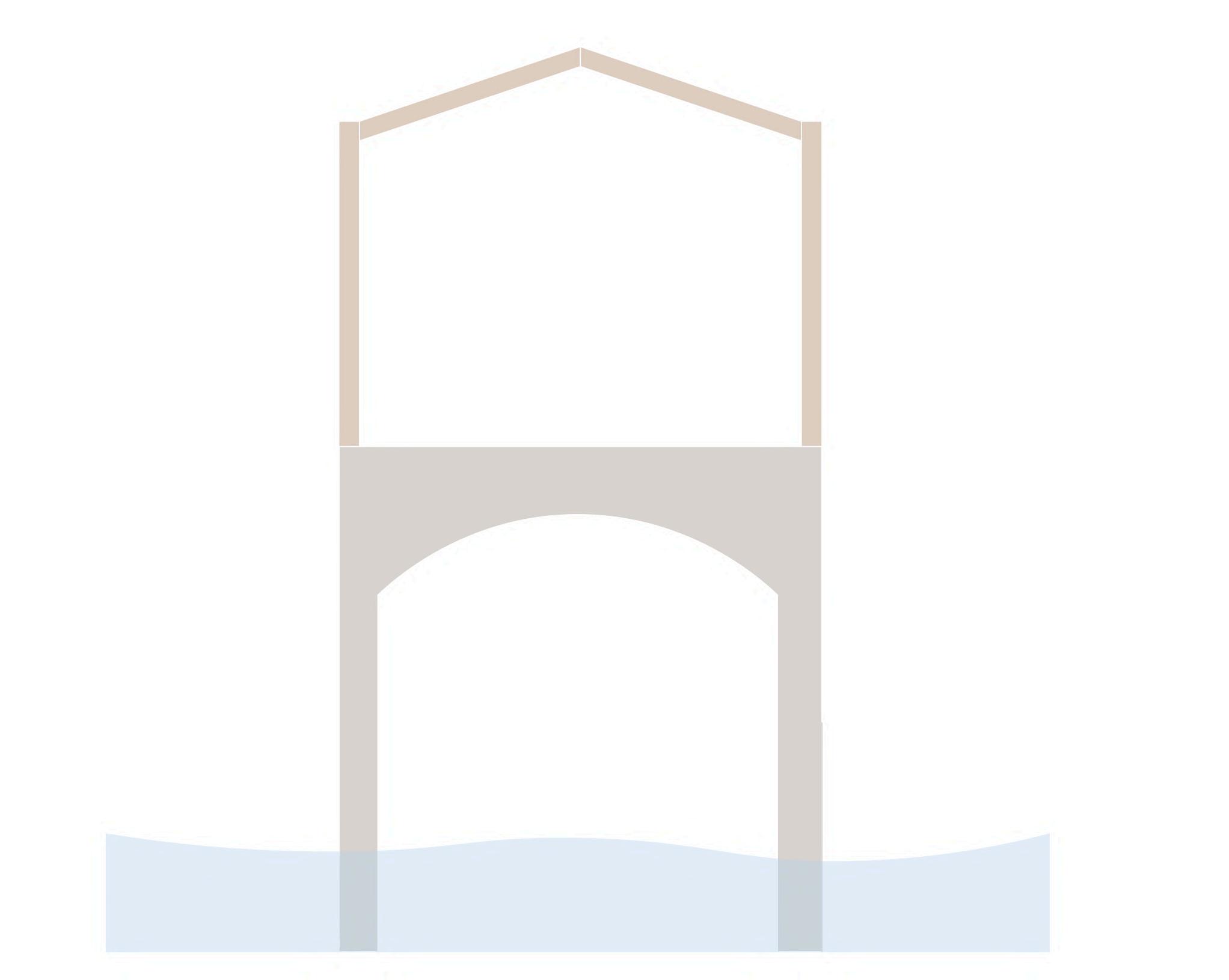
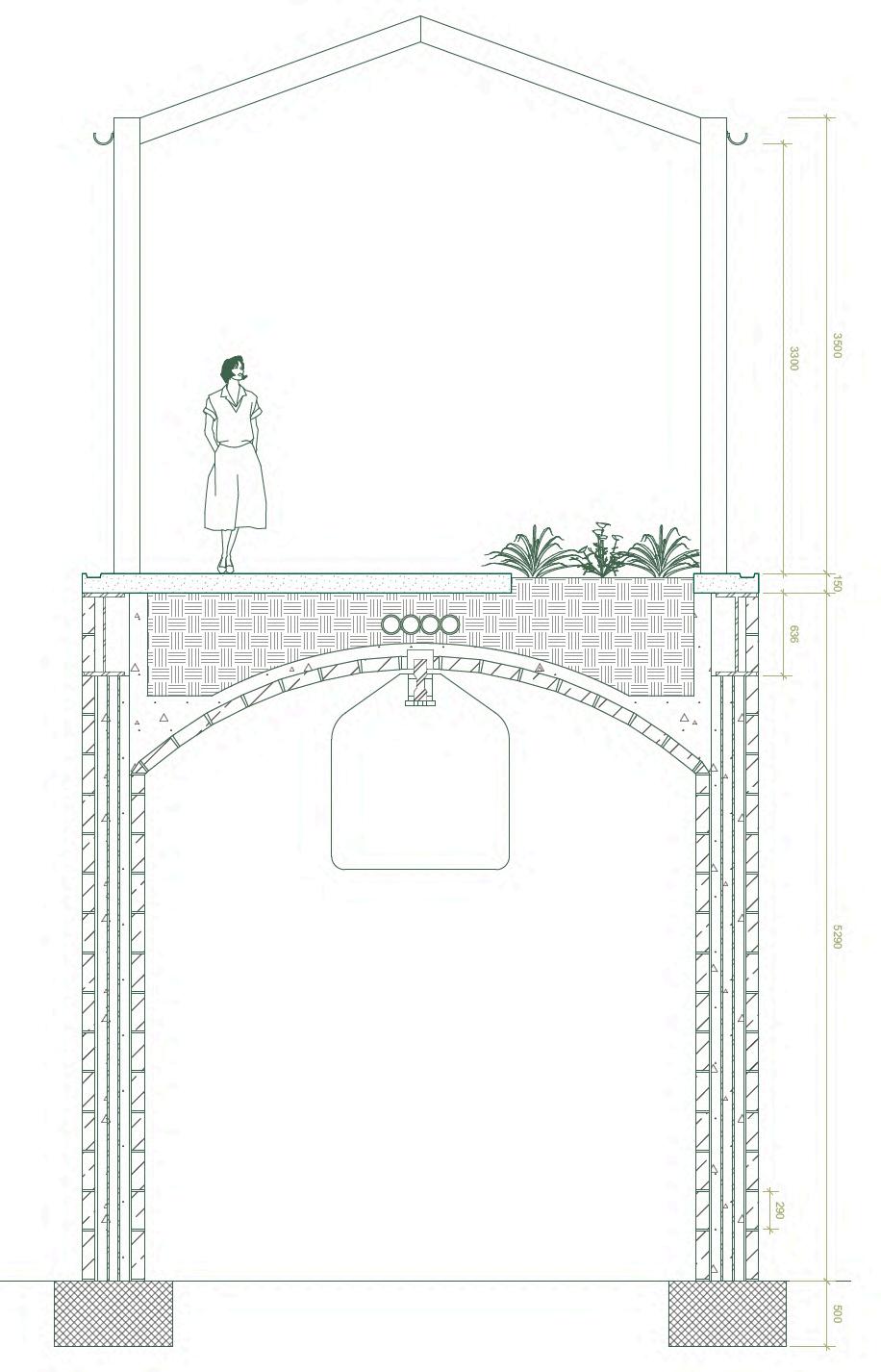

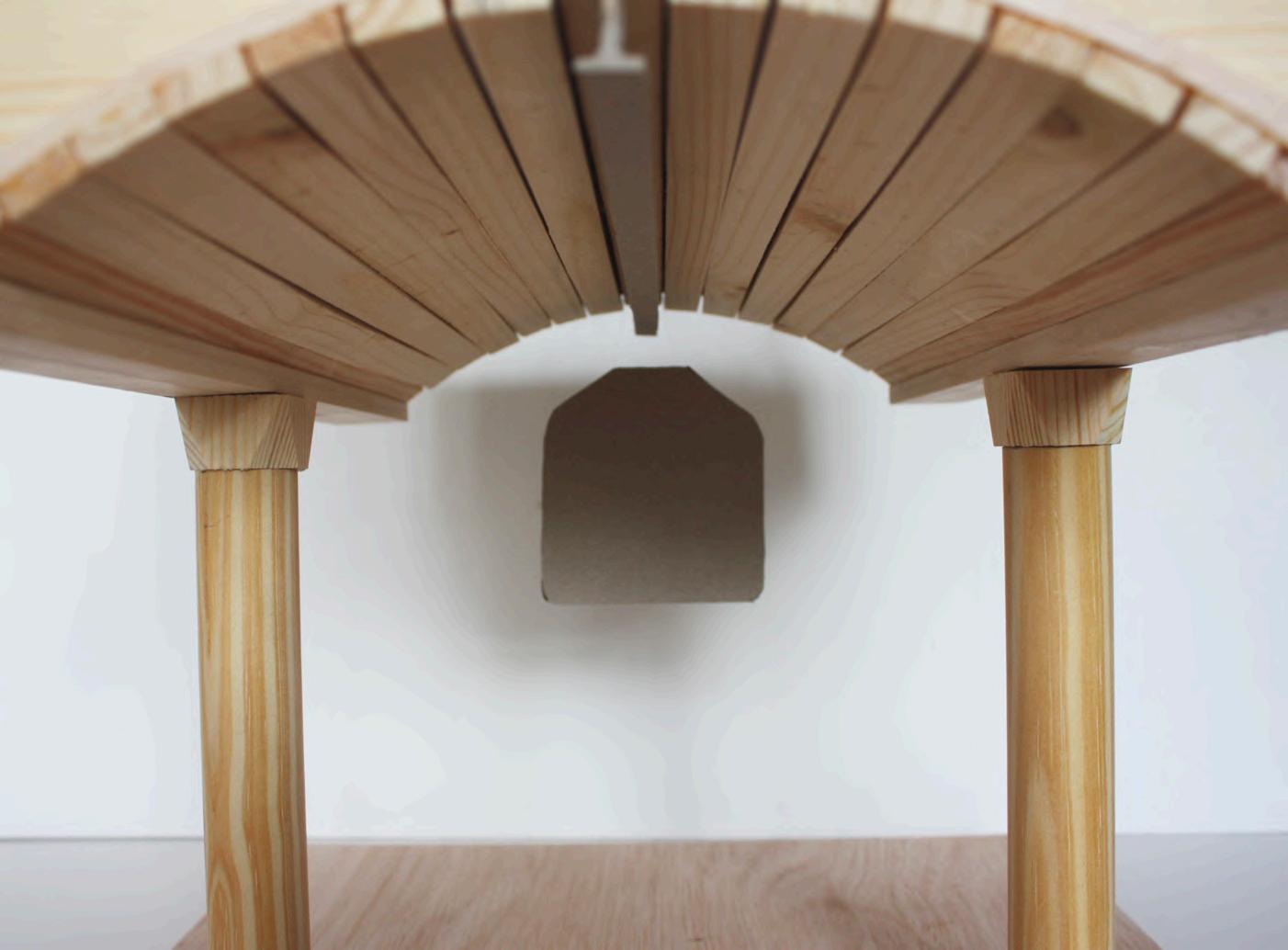

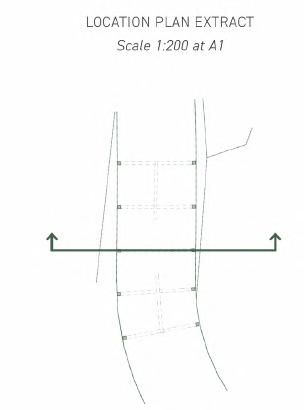
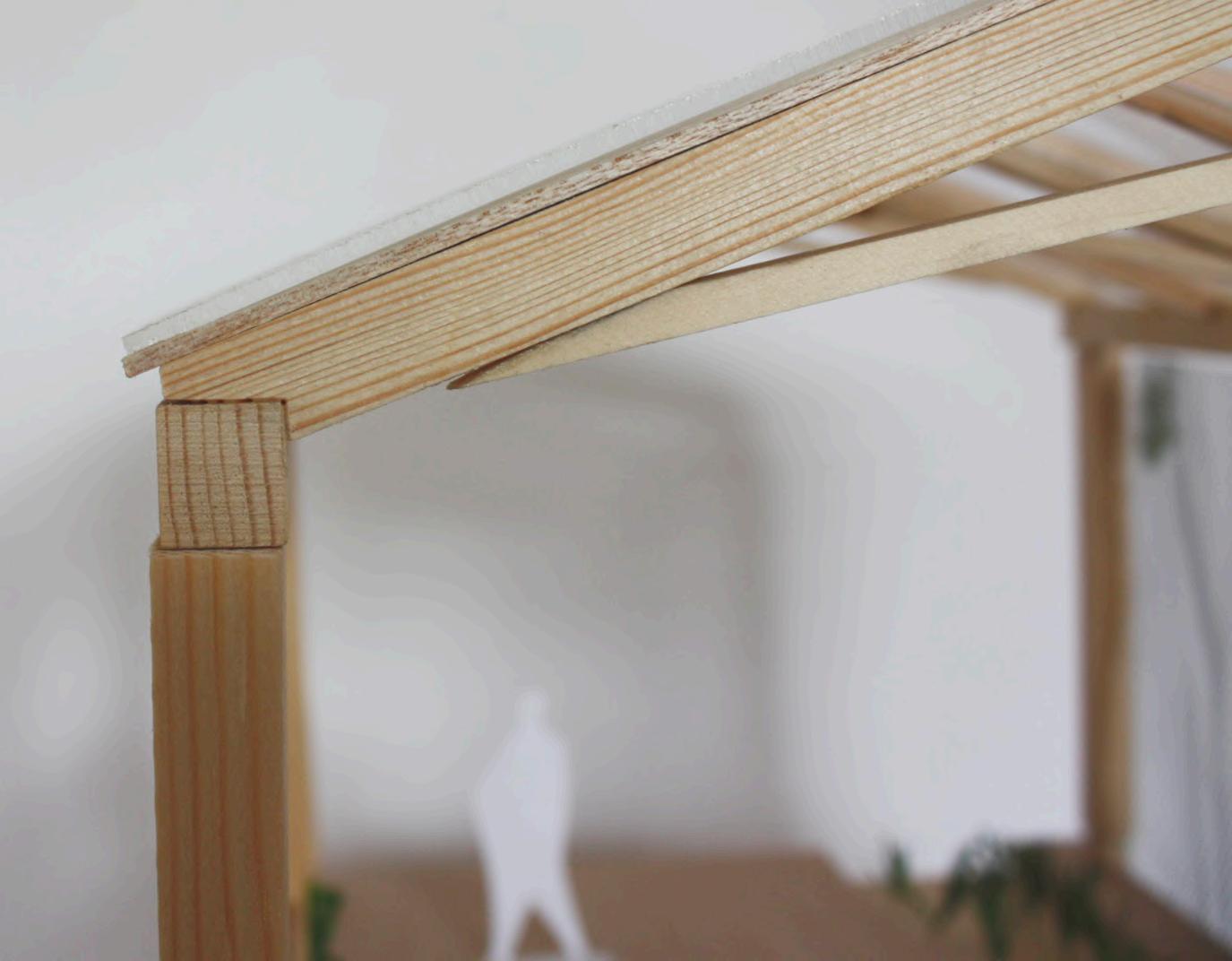
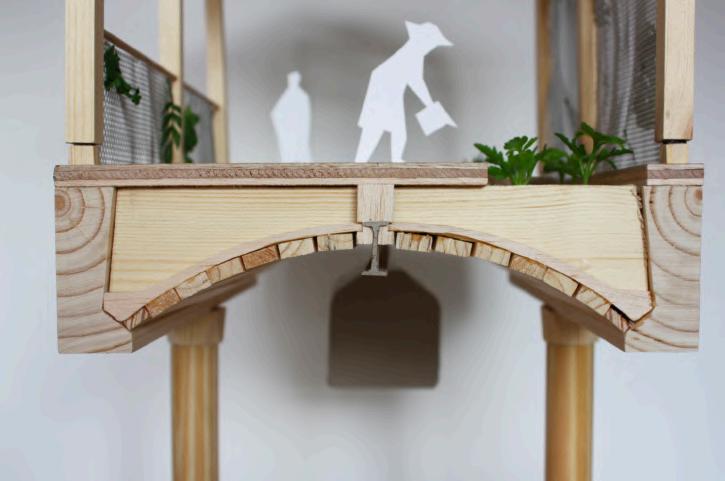
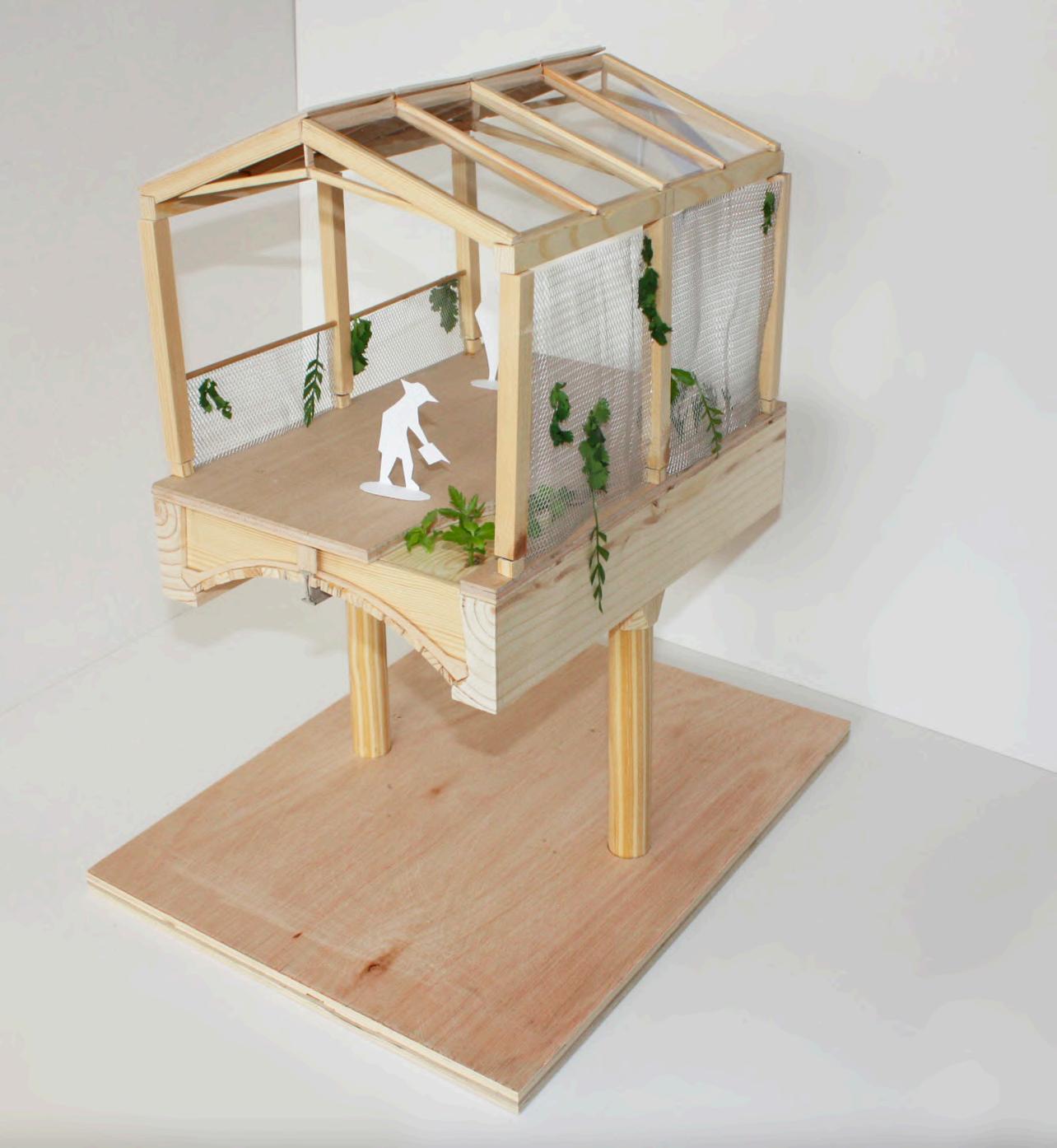
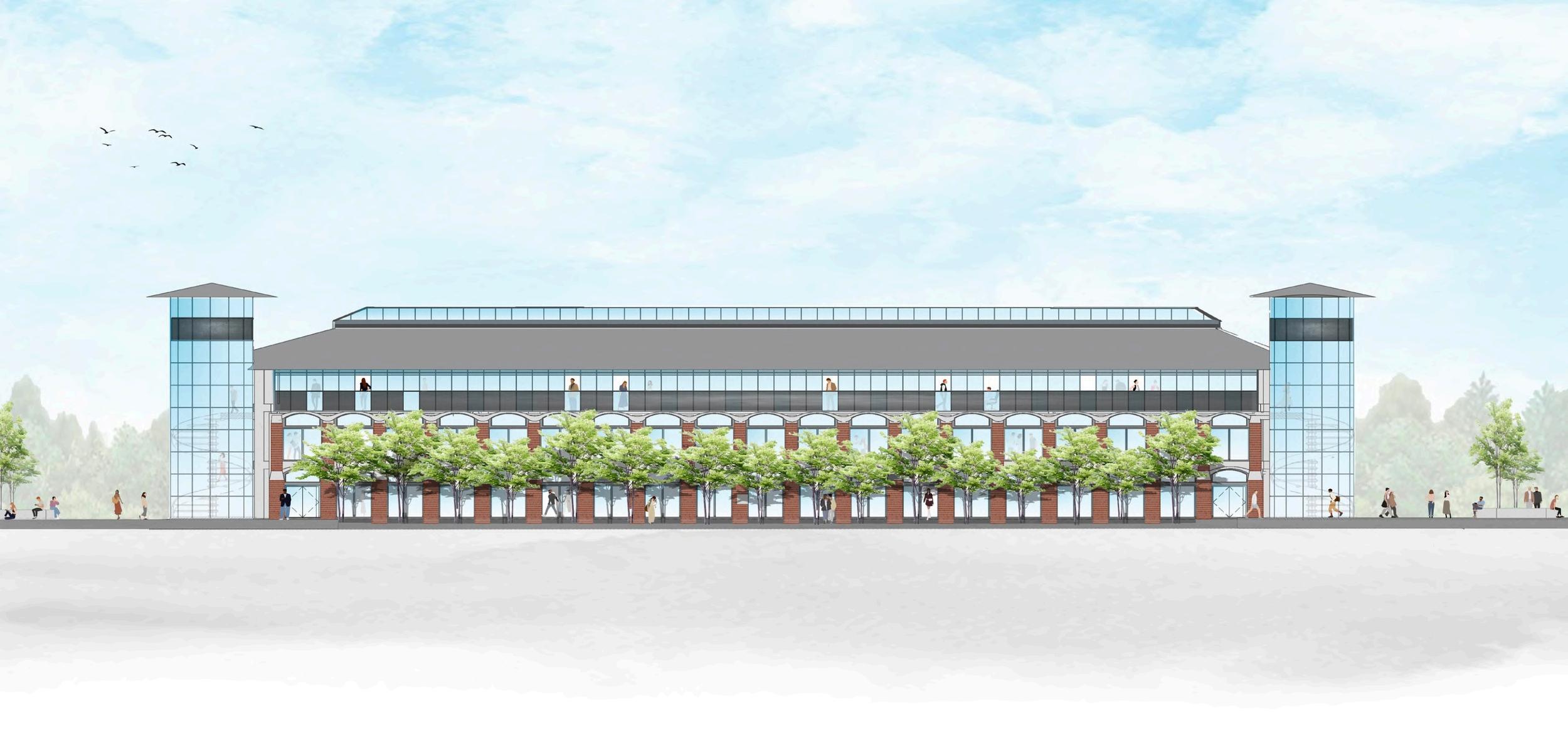
issues of thermal comfort and poor daylighting. Our design considerations included: Retaining the aesthetic of the listed building Improving human comfort and Future proofing the building.
/ SketchUp / IESVE / Vectorworks / Adobe Photoshop
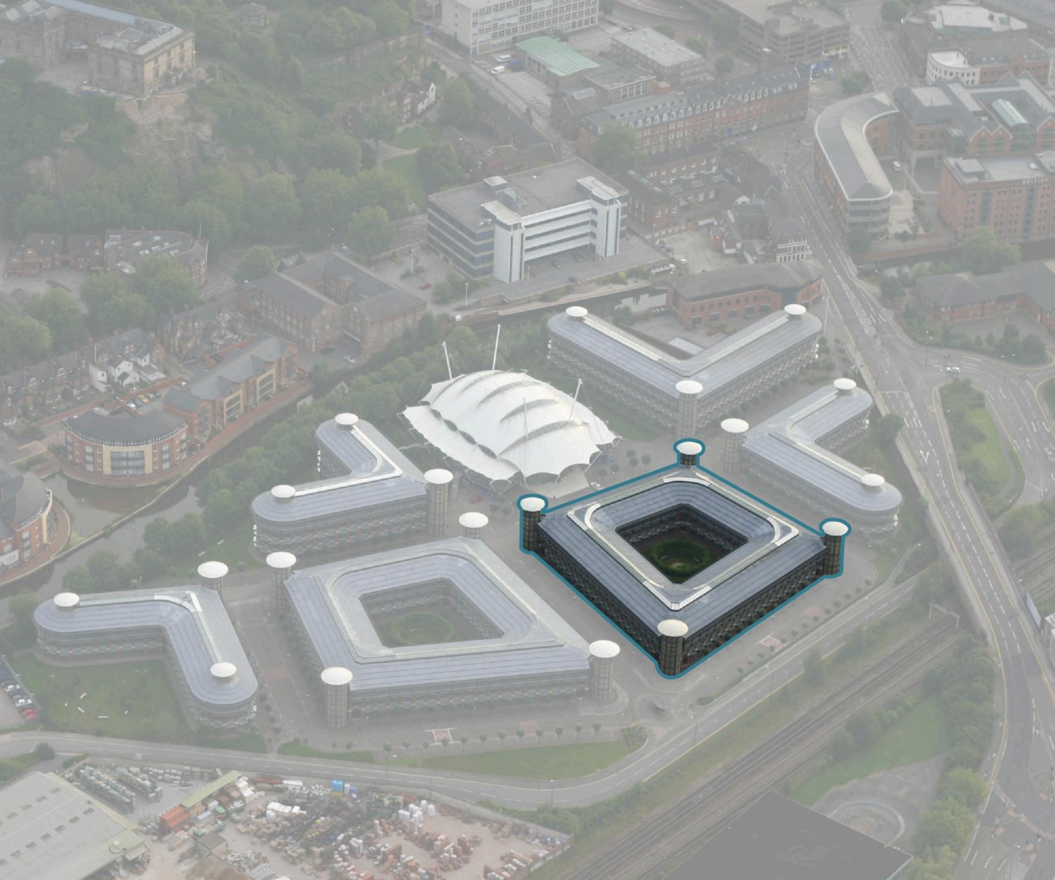
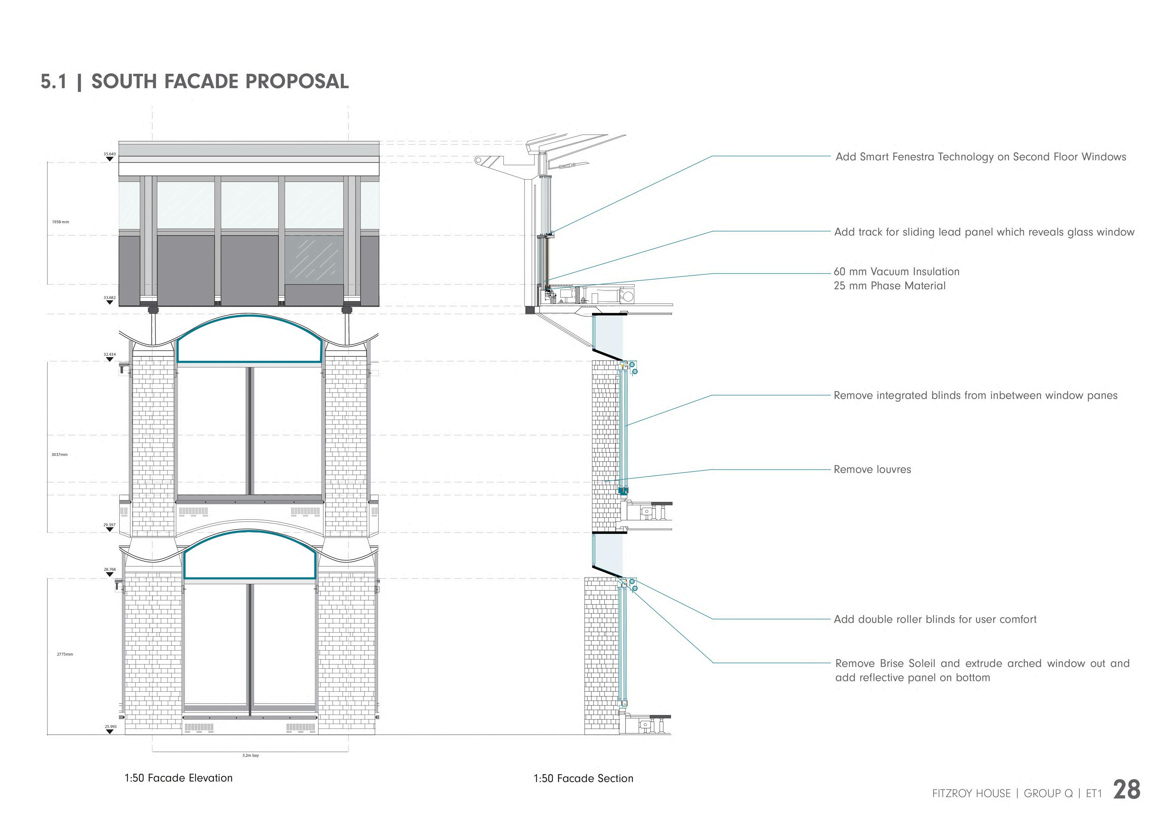
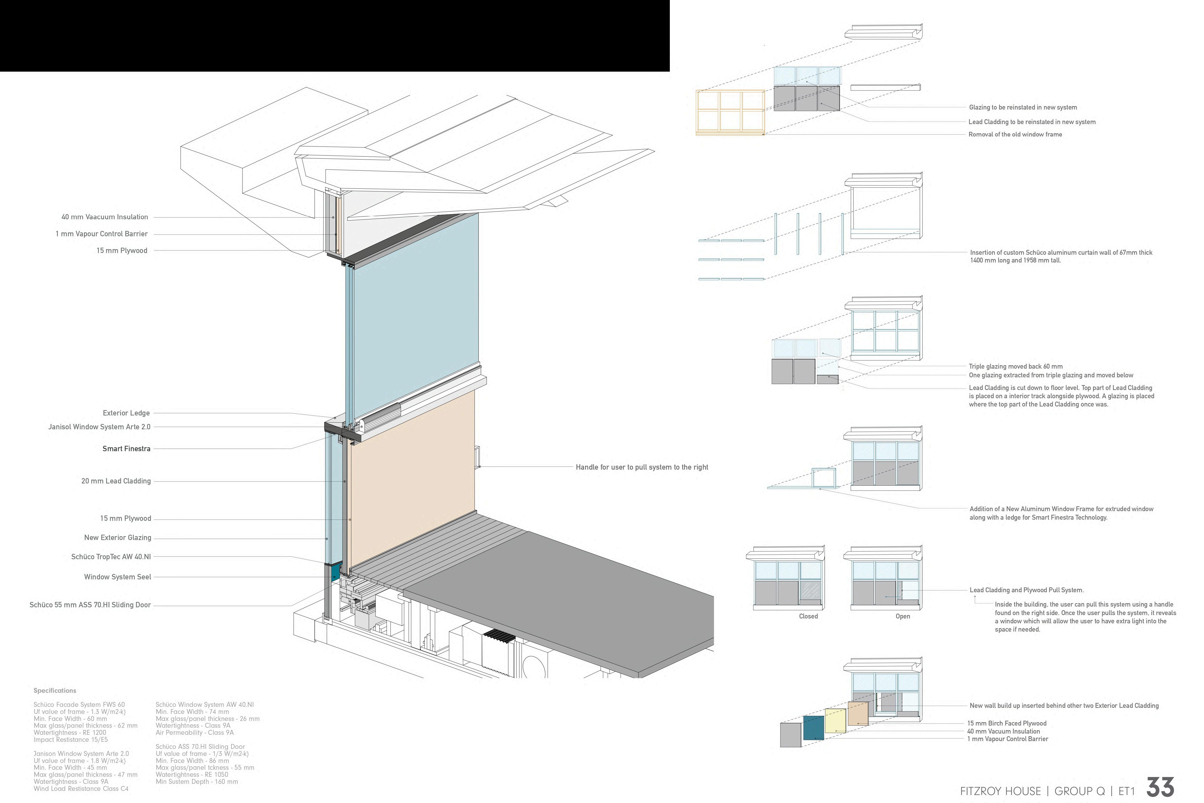
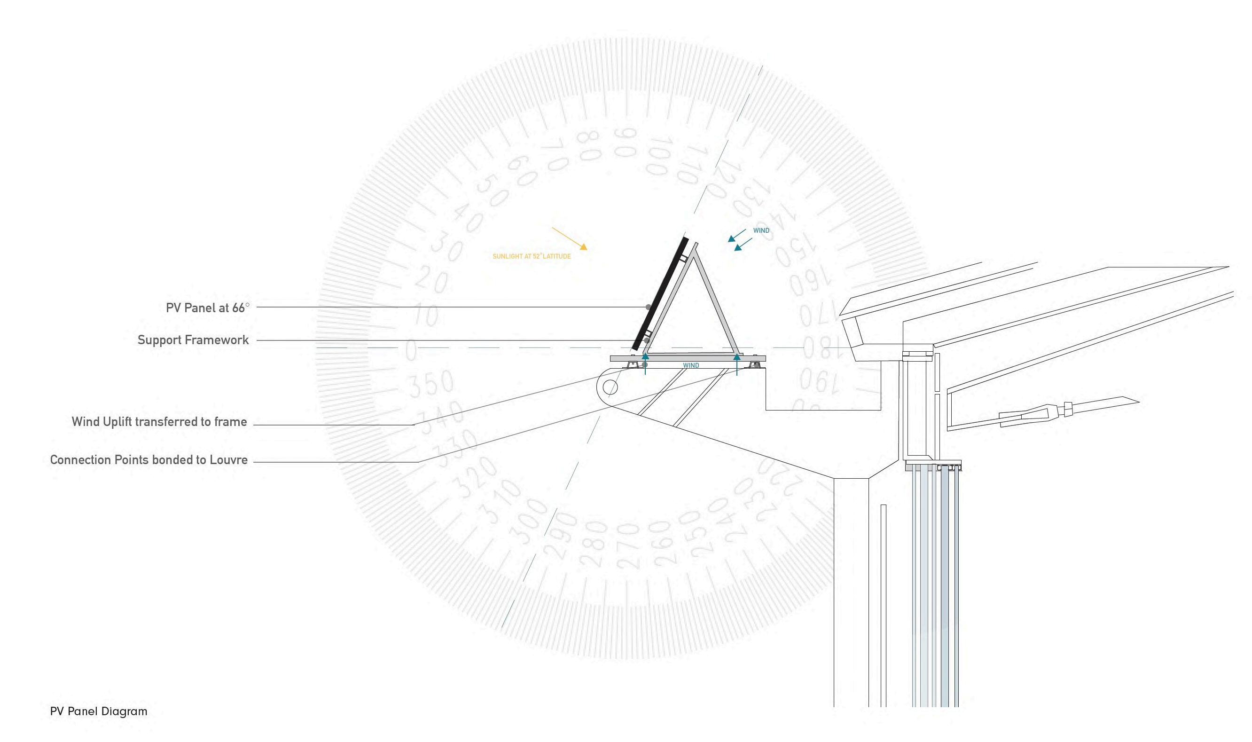
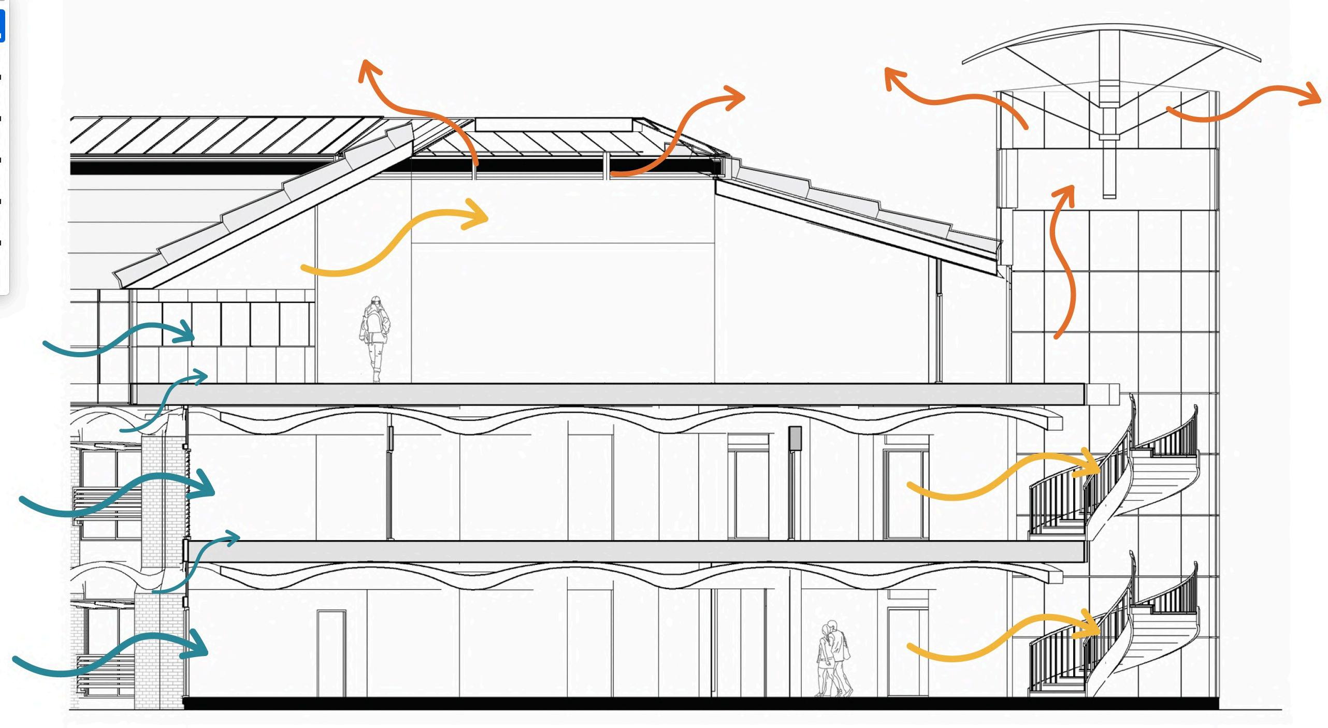
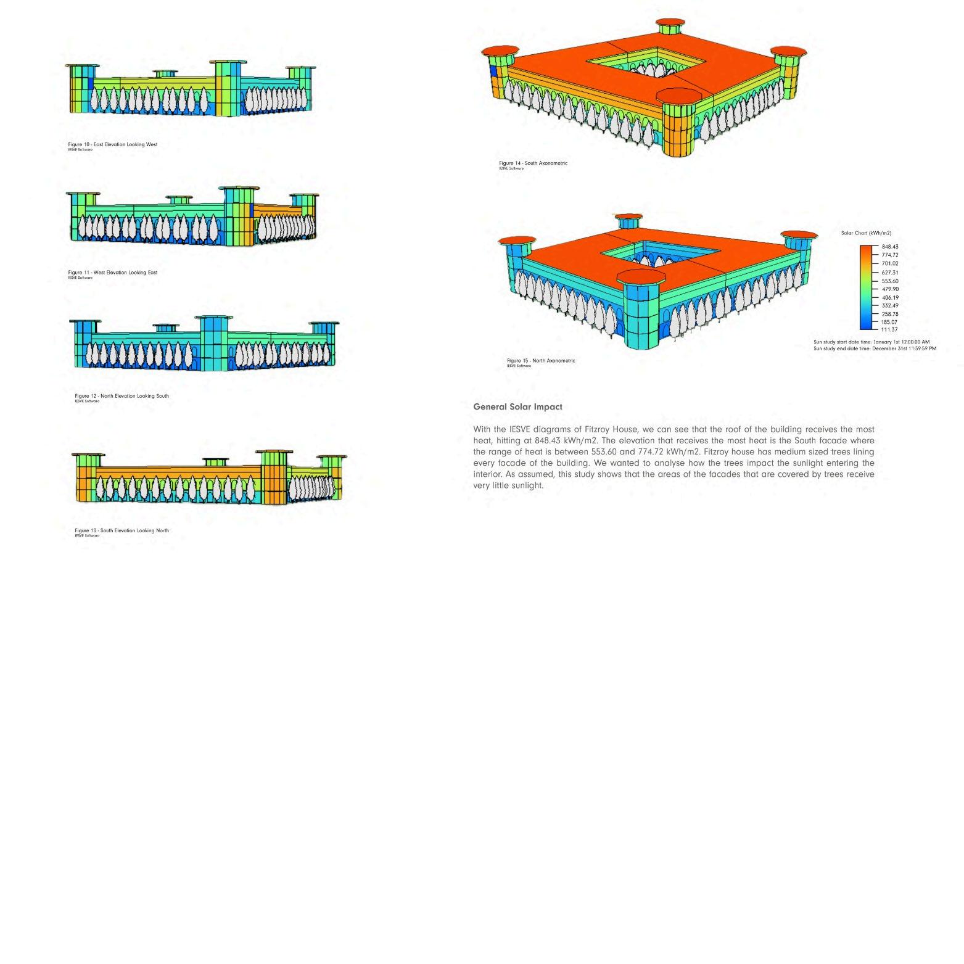

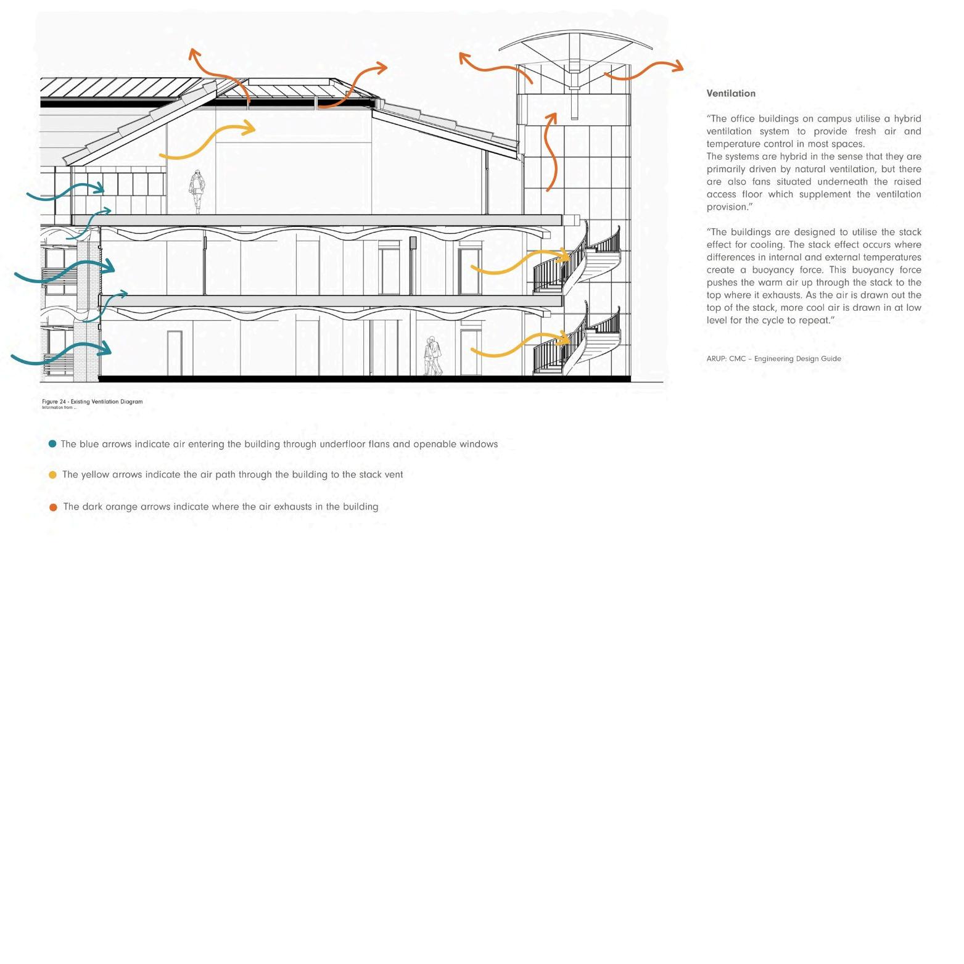
Ventilation: “The office buildings on campus utilize a hybrid ventilation system to provide fresh air and temperature control in most spaces The systems are hybrid in the sense that they are primarily driven by natural ventilation but there are also fans situated underneath the raised access floor which supplement the ventilation provision ” “The buildings are designed to utilize the stack effect for cooling The stack effect occurs when differences in internal and external temperatures create a buoyancy force This buoyancy force pushes the warm air up through the stack to the top where it exhausts As the air is drawn out the top of the stack more cool air is drawn in at a low level for the cycle to repeat.”
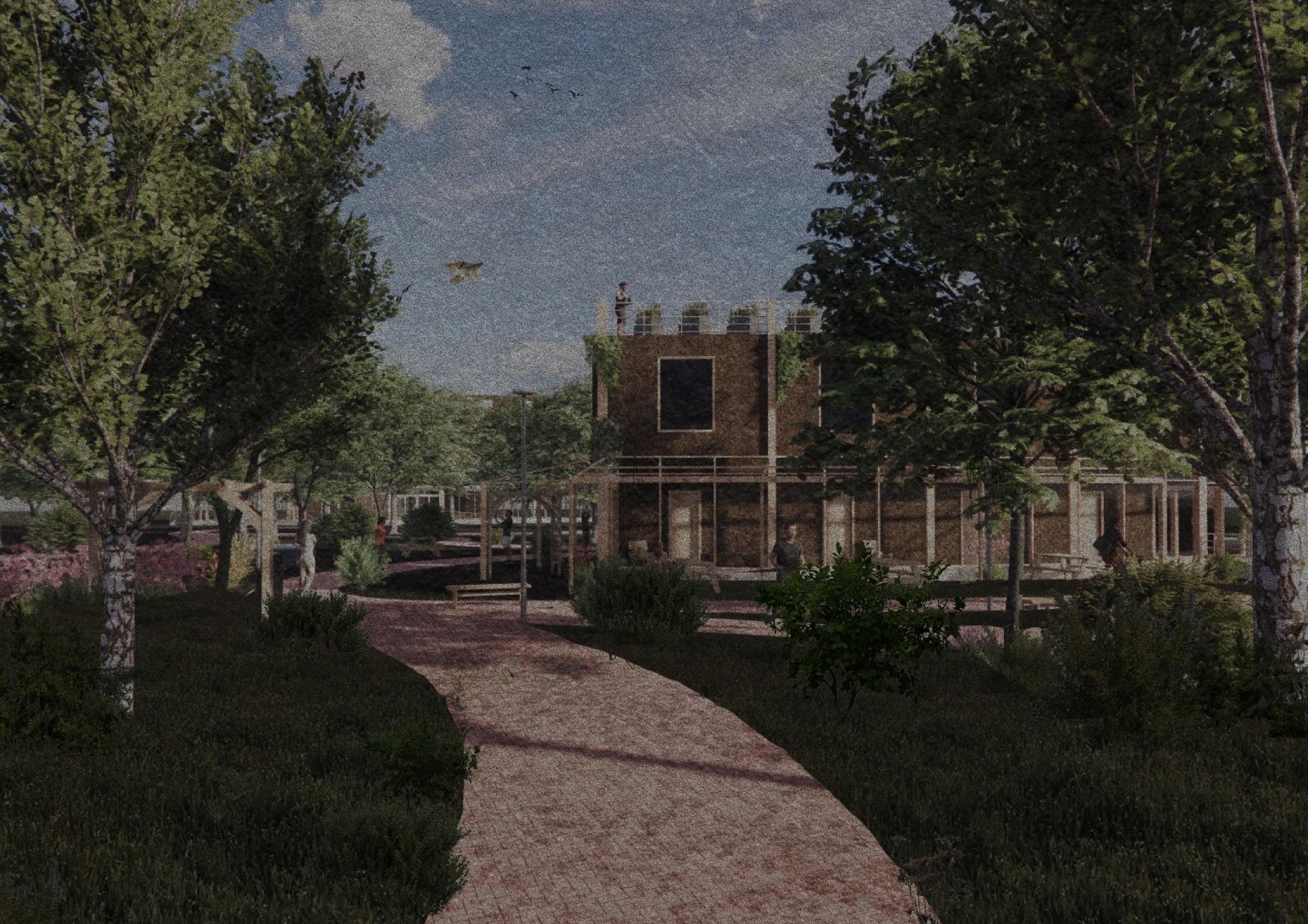
Co-living is more than just sharing space with each other; it’s a with the surrounding environment and its natural elements. ‘Ech structure emerging from the earth, breathing with vitality alon other elements and eventually returning back to the ground. Th also designed to accommodate the squirrels. The cork facade of provides a thick insulation for the squirrels to burrow into, acti offering them places to live and nest. This makes the building b of Helsinki’s efforts to protect its natural heritage, ensuring tha wildlife can thrive together in an urban ecosystem
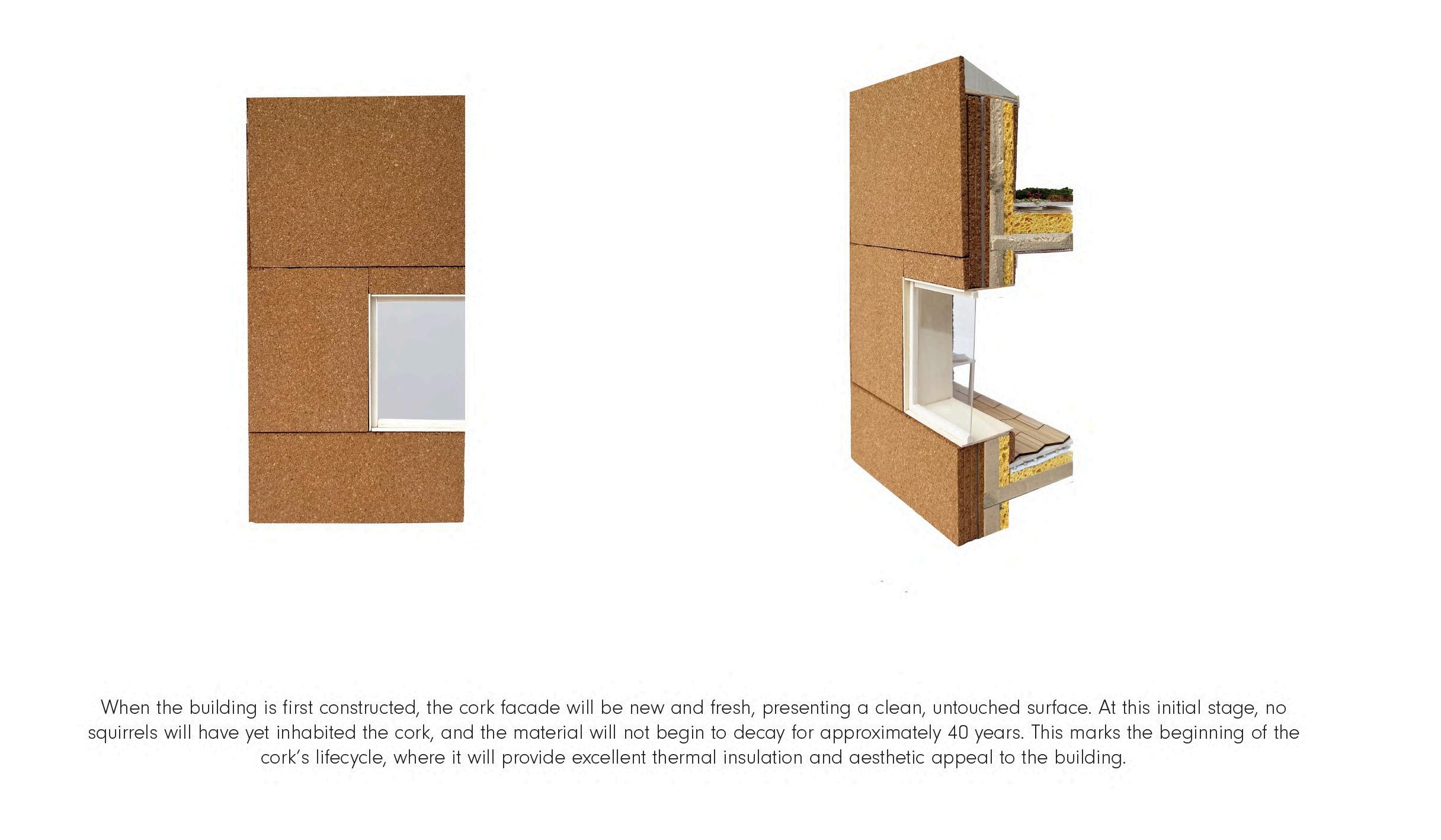
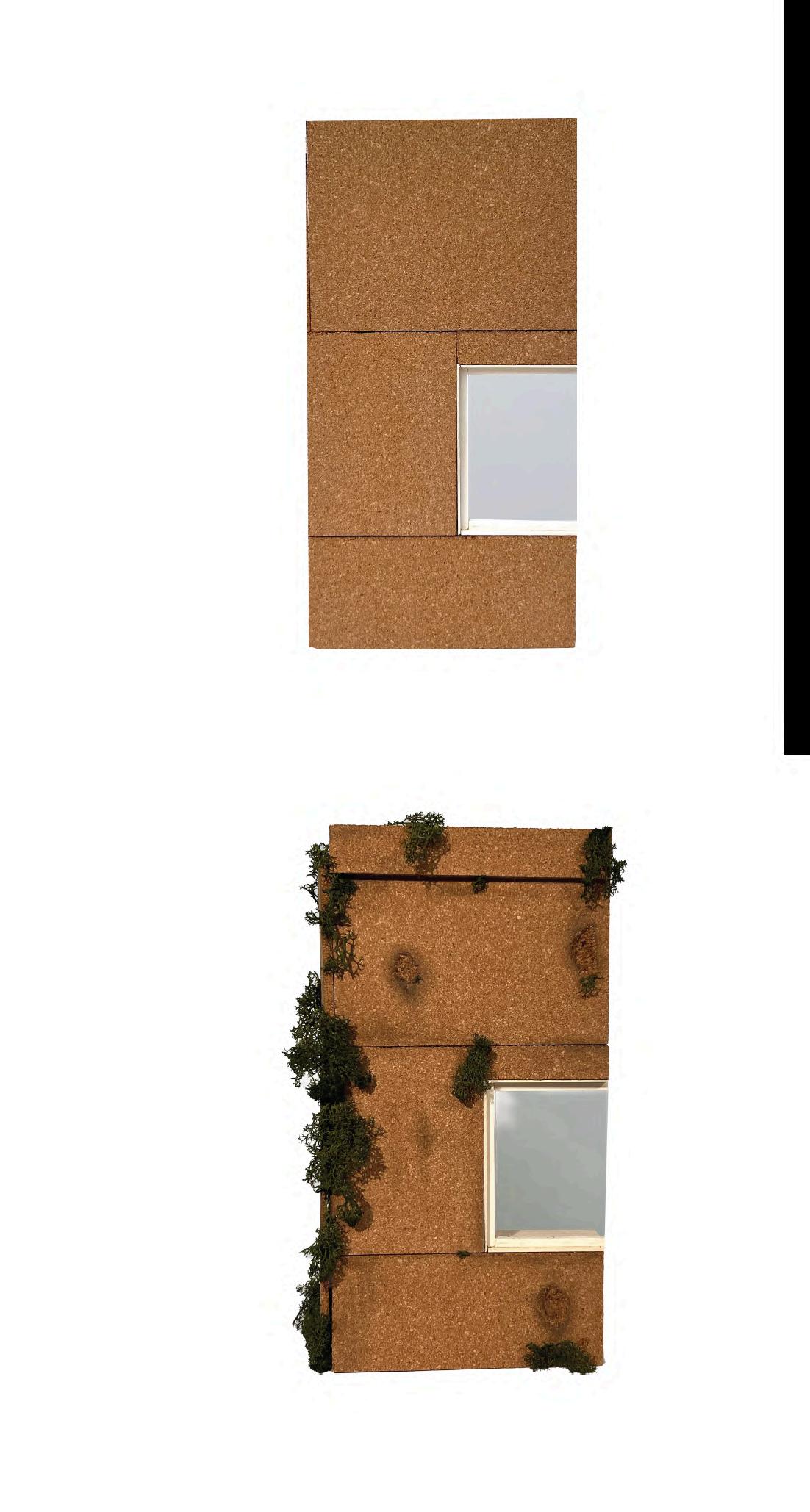
After fifty years the facade has transformed showing the effects of time and nature
The cork, originally chosen for its sustainable qualities now shows wear and tear with cracks and weathering as anticipated
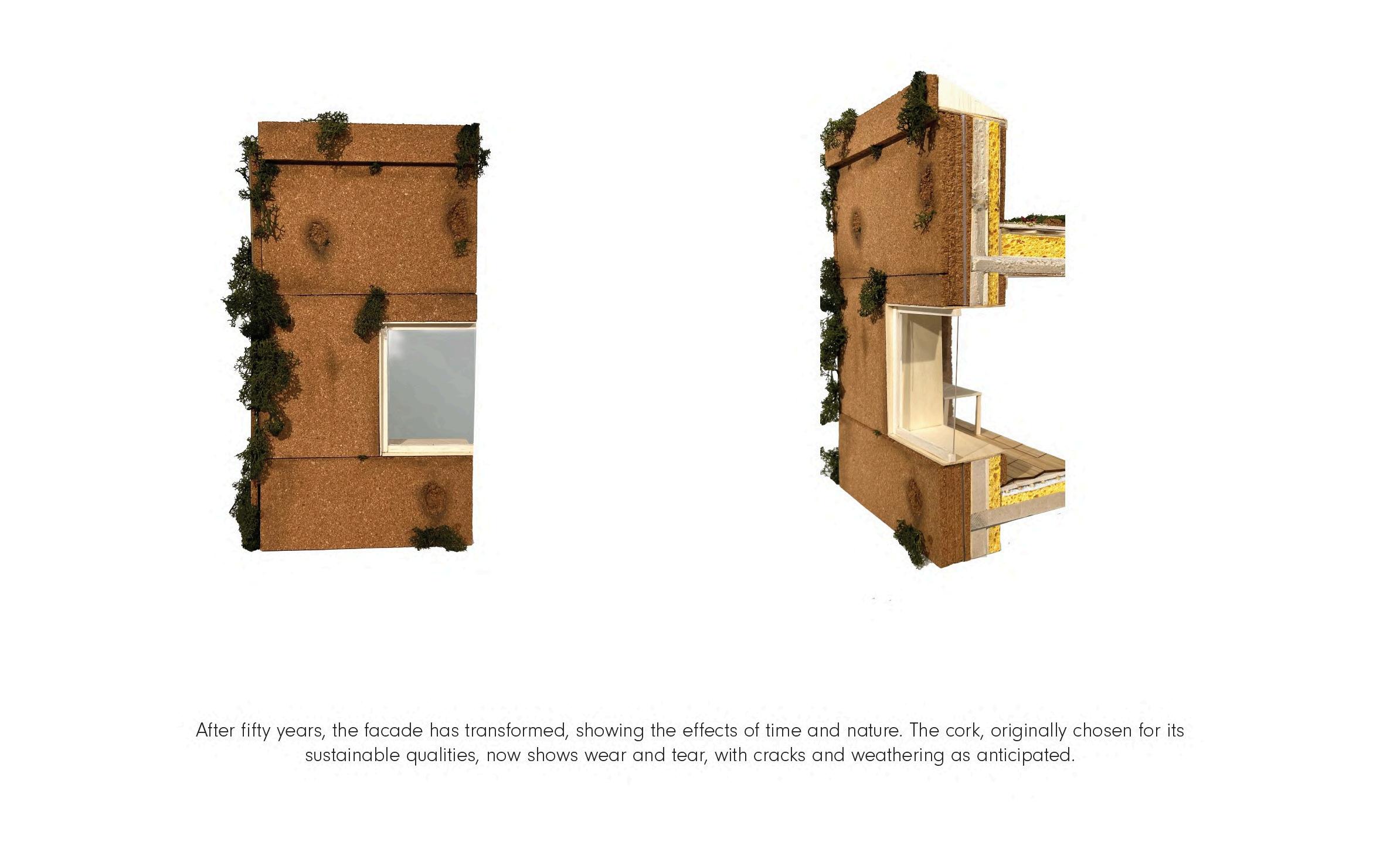

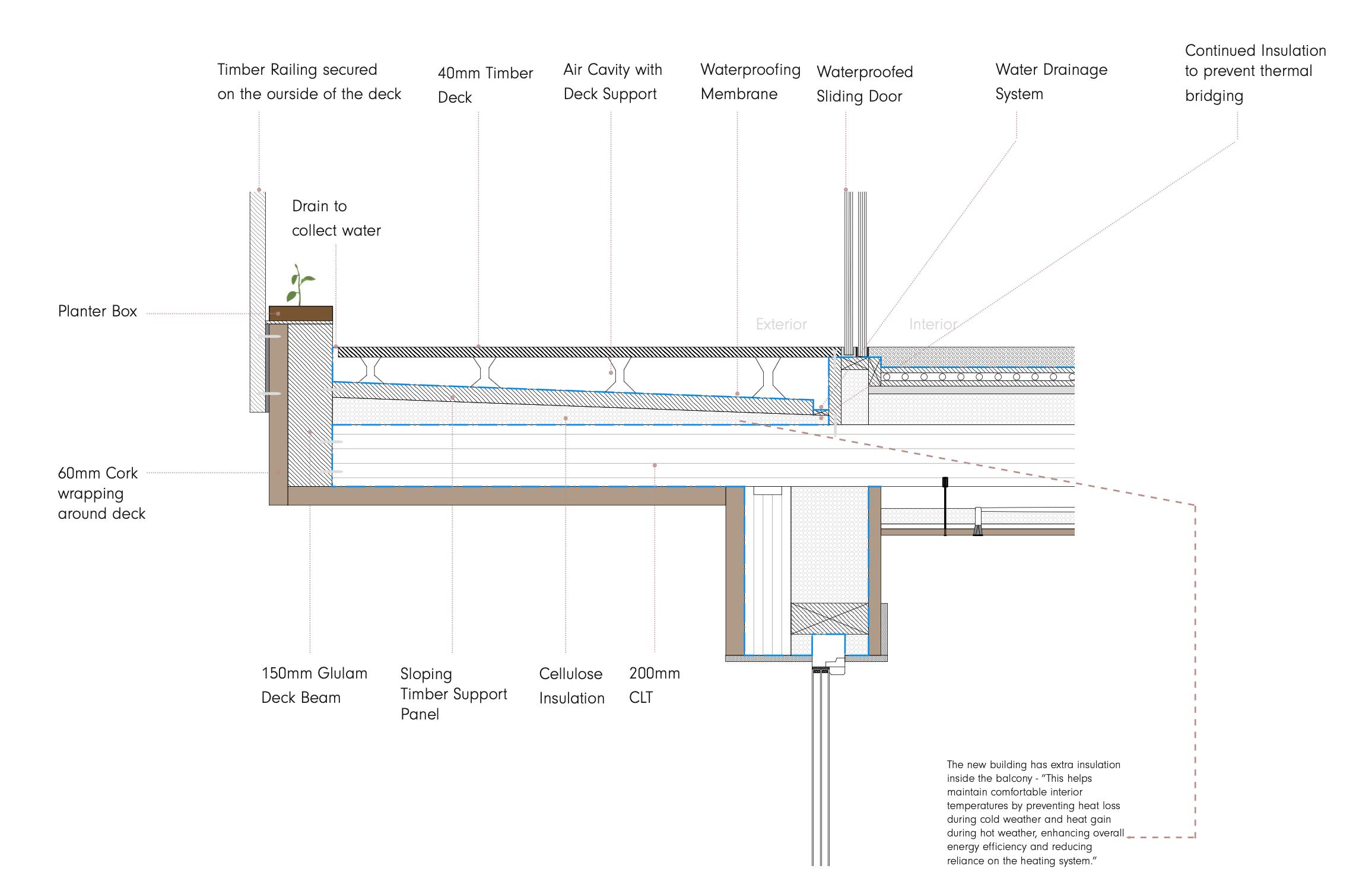

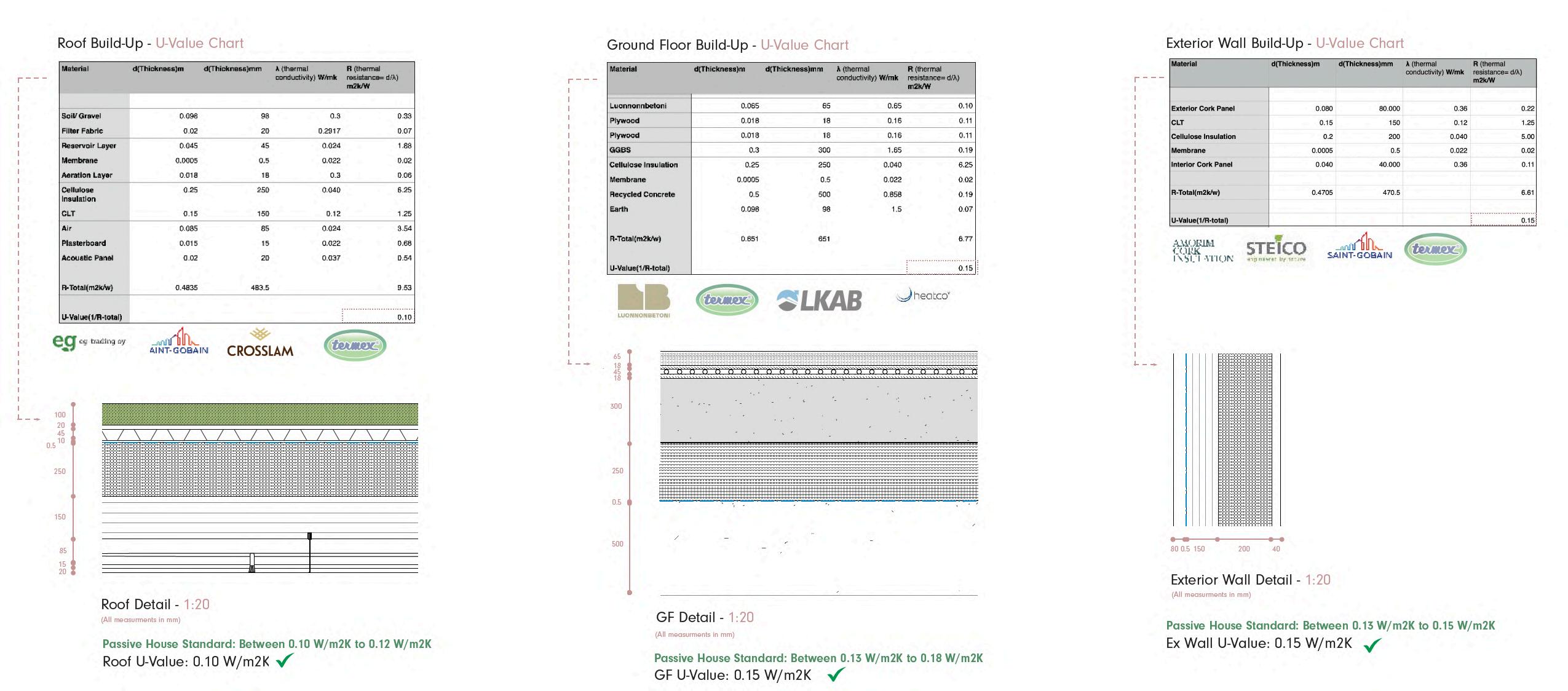


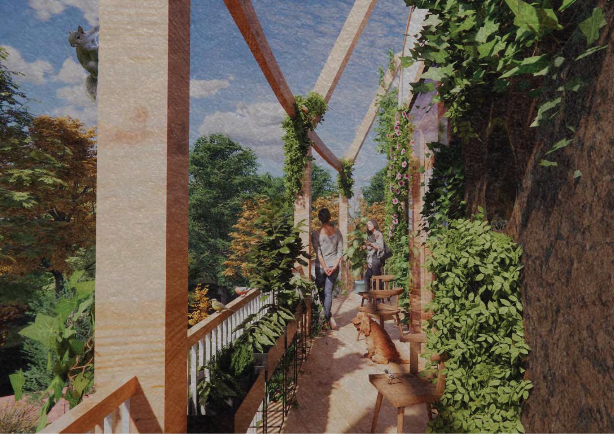

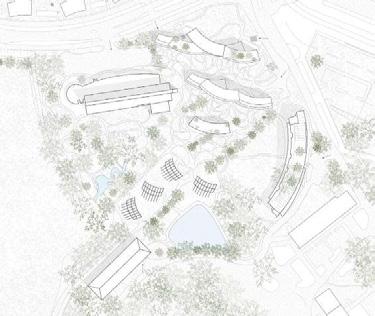
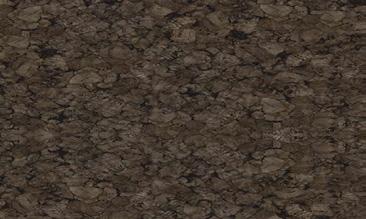
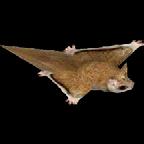
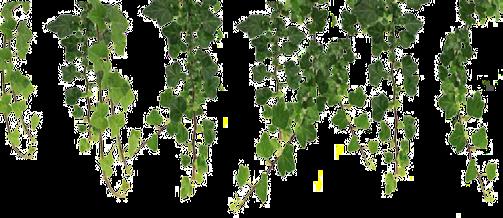
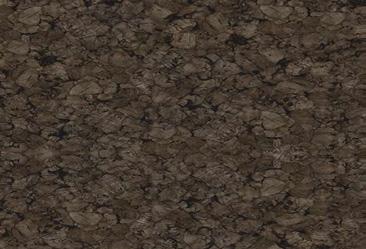
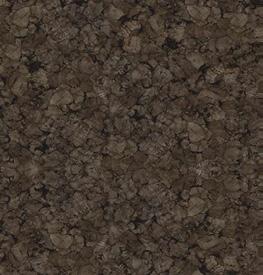

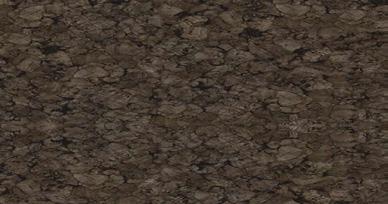










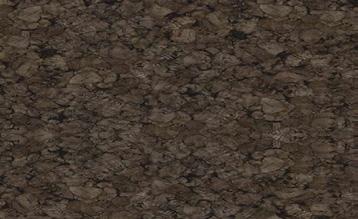

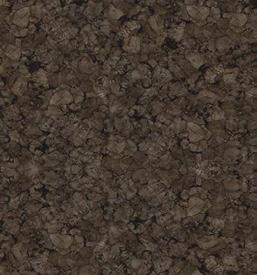
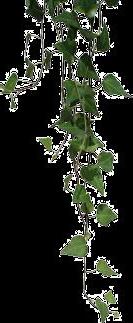
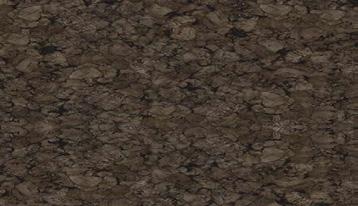
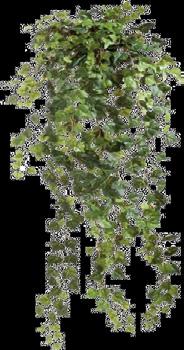
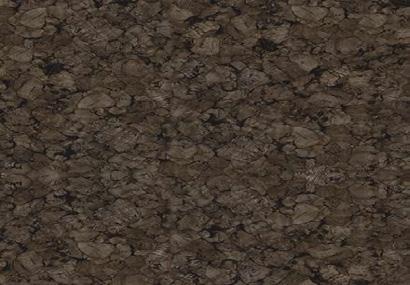
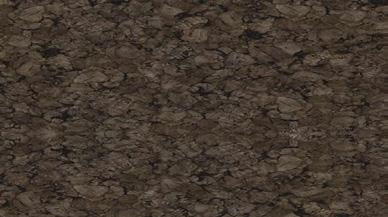
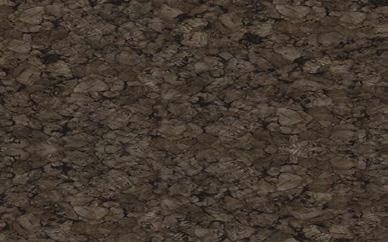
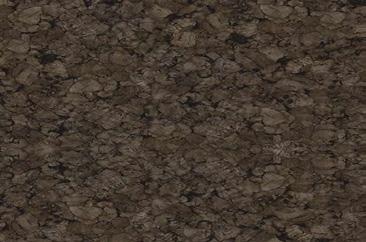
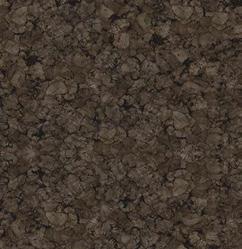
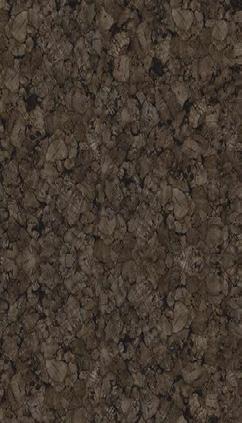
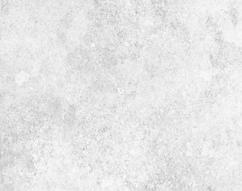
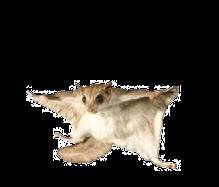


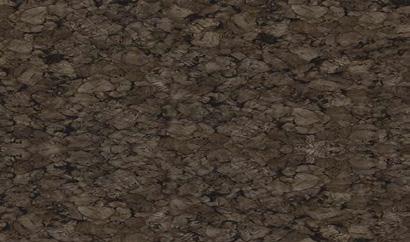
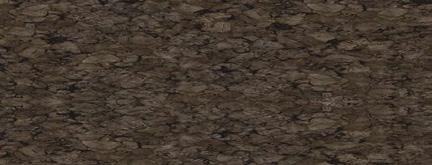
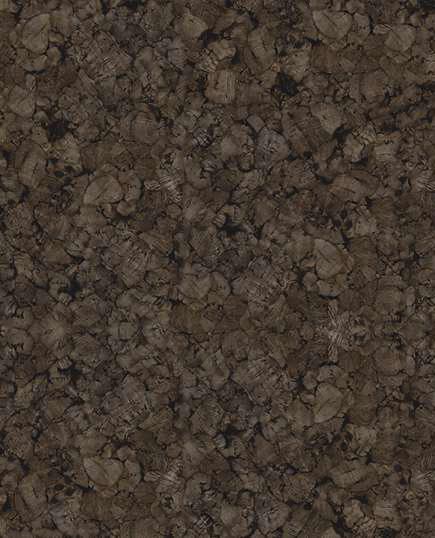

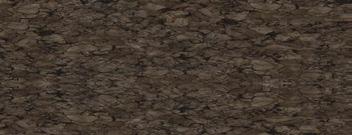
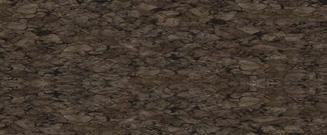

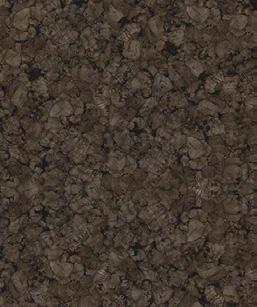
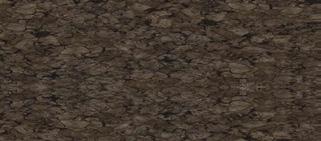
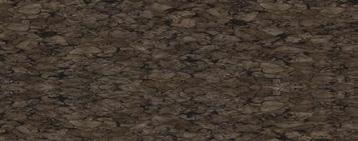
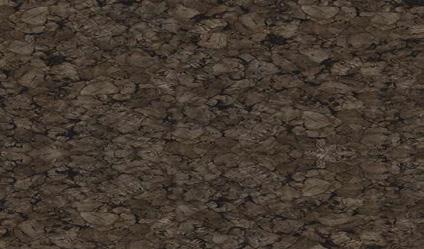

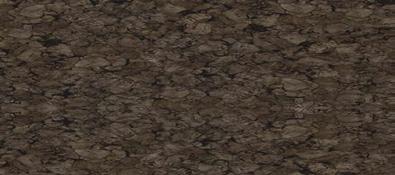
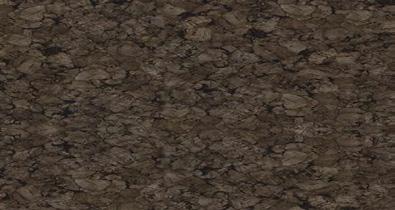

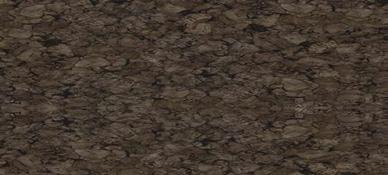
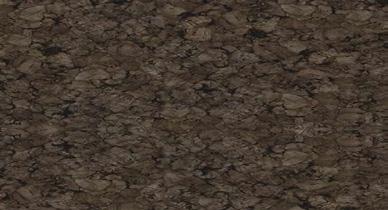

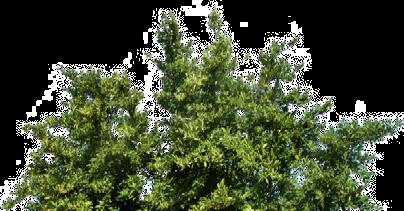
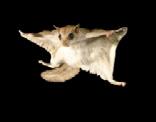

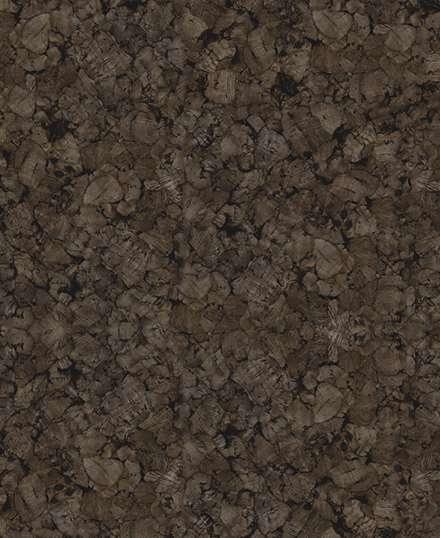
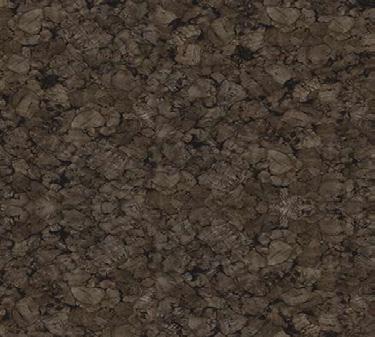
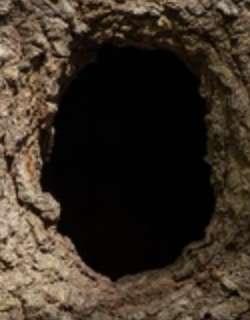

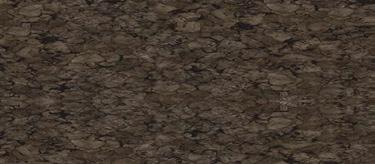






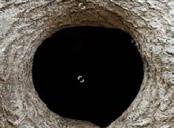


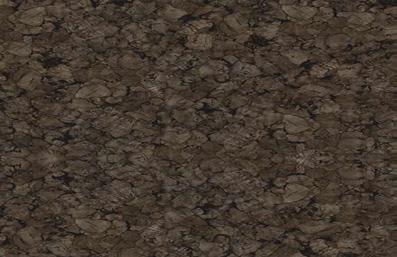
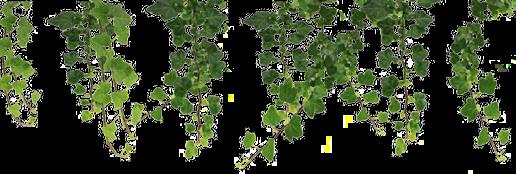


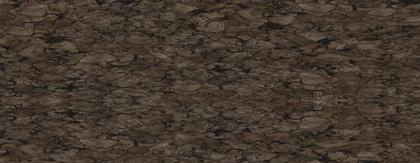
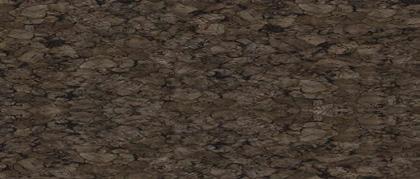
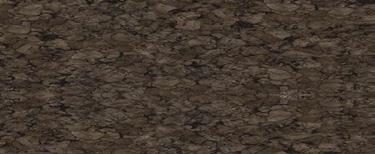























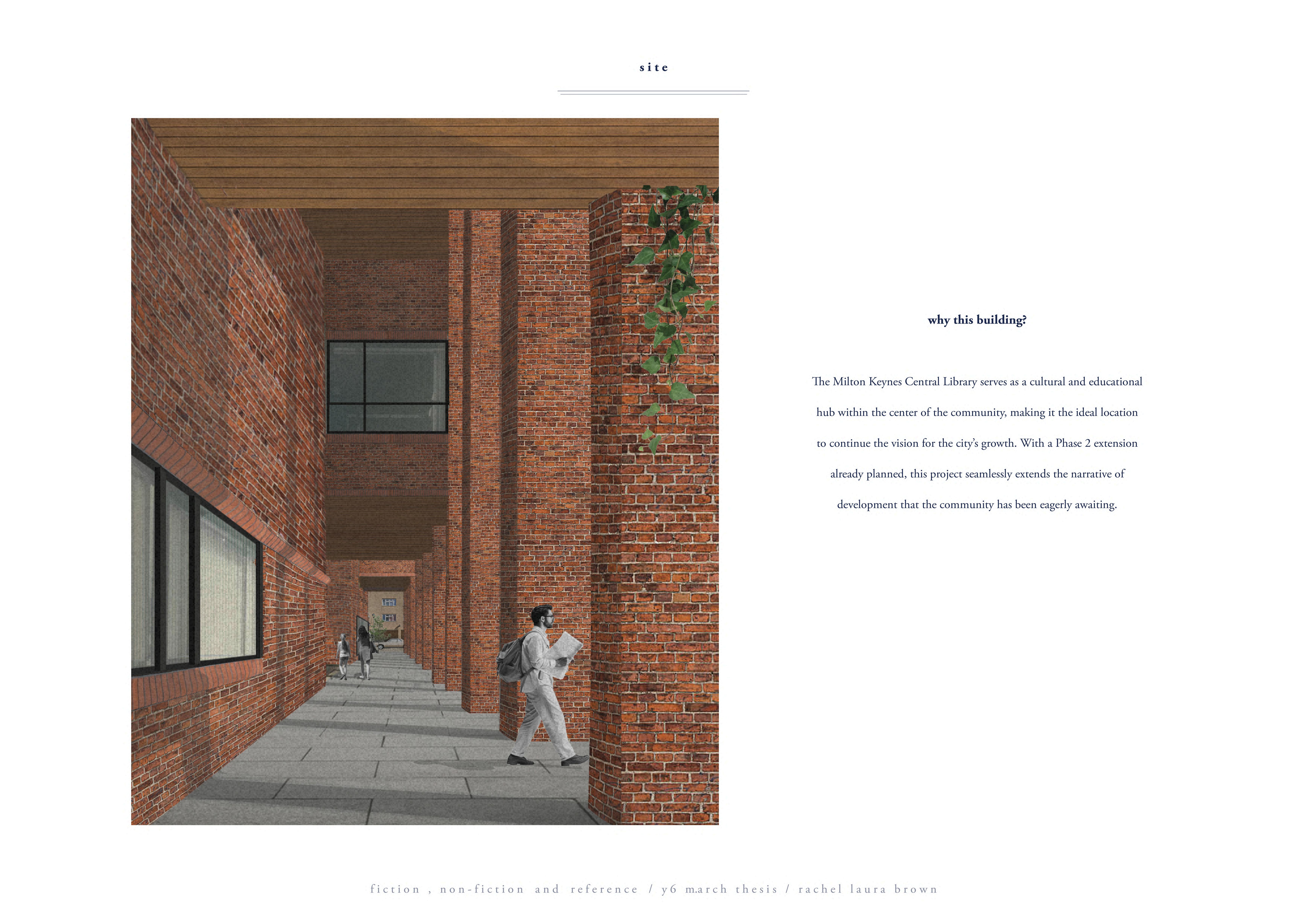
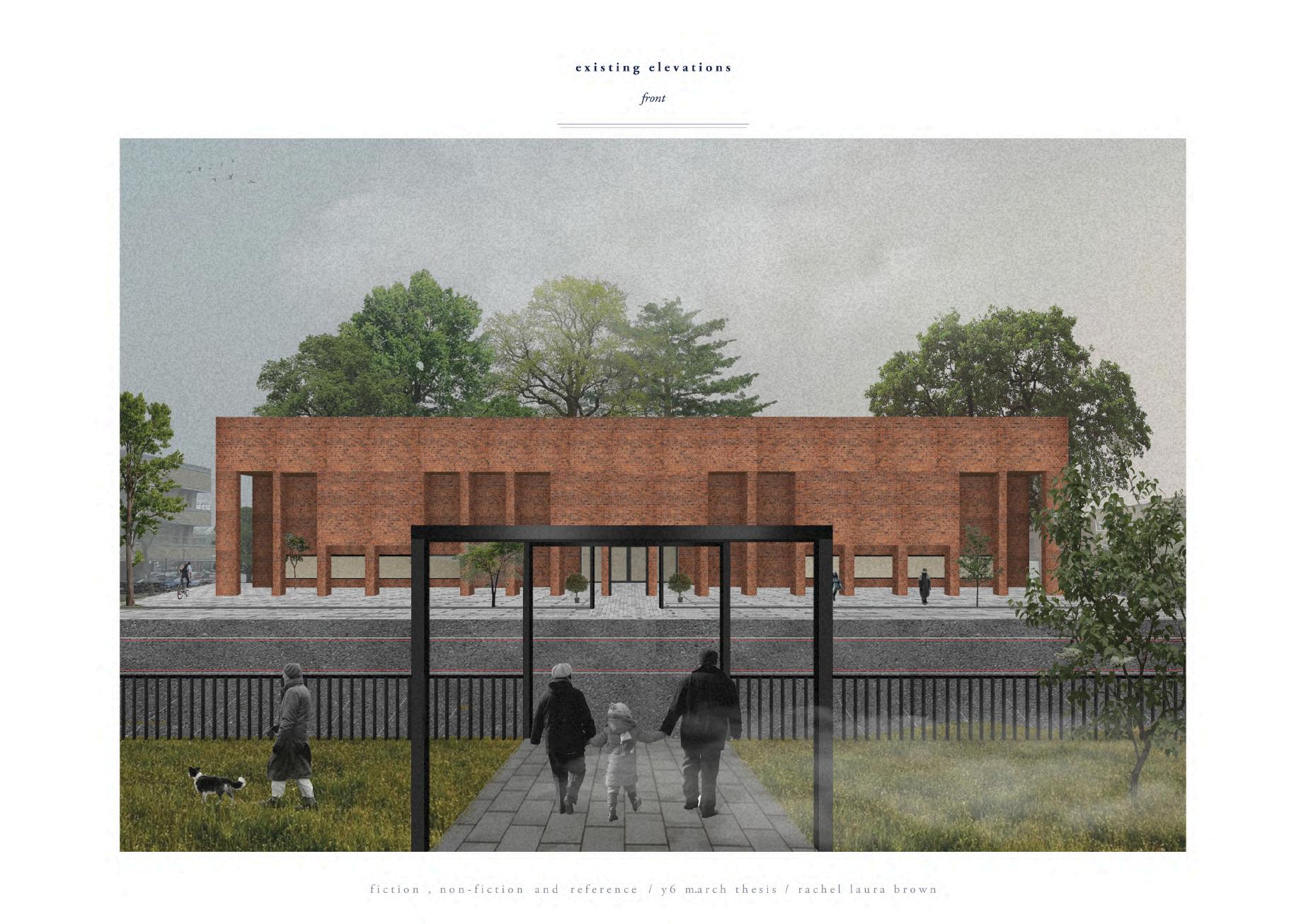

Existing Axnomoetric
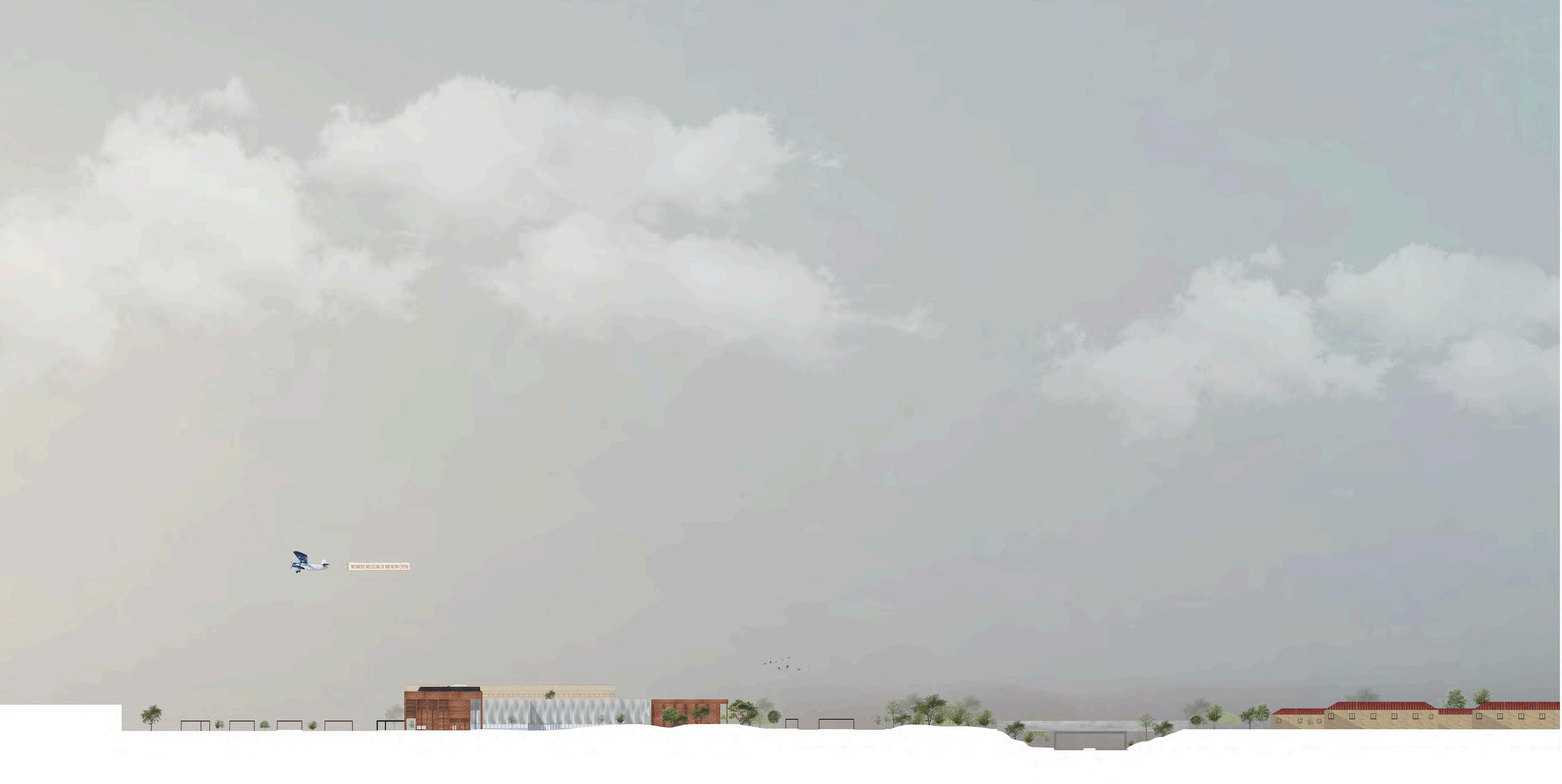

Proposed Axnomoetric
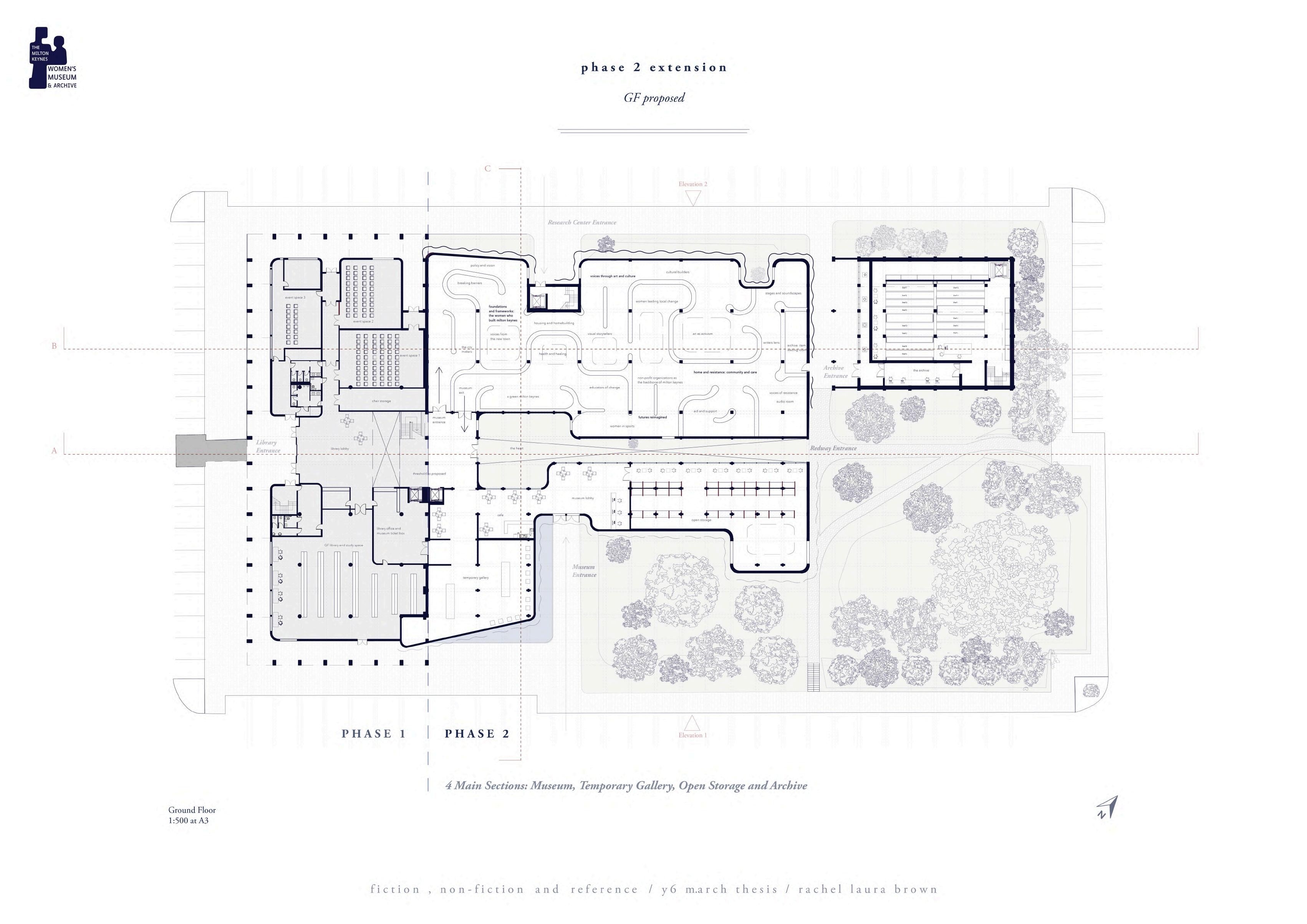
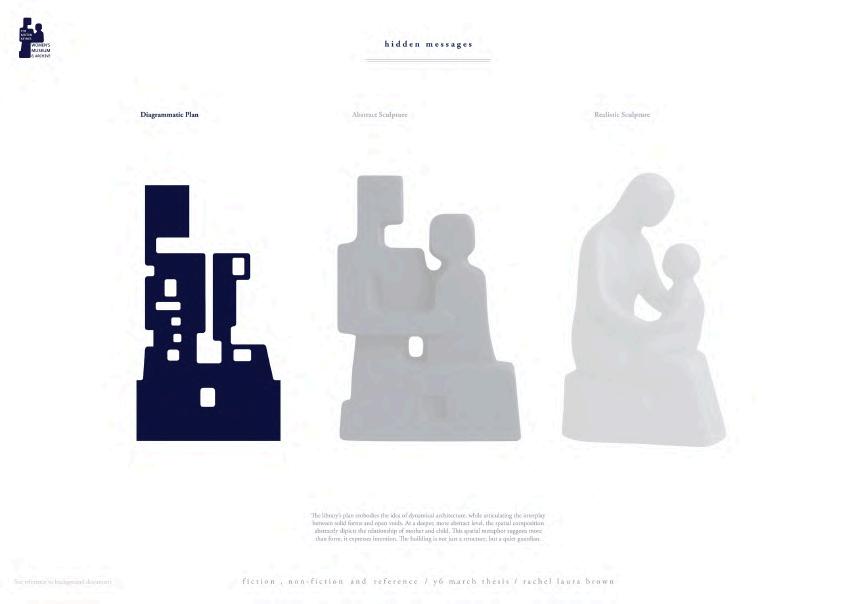
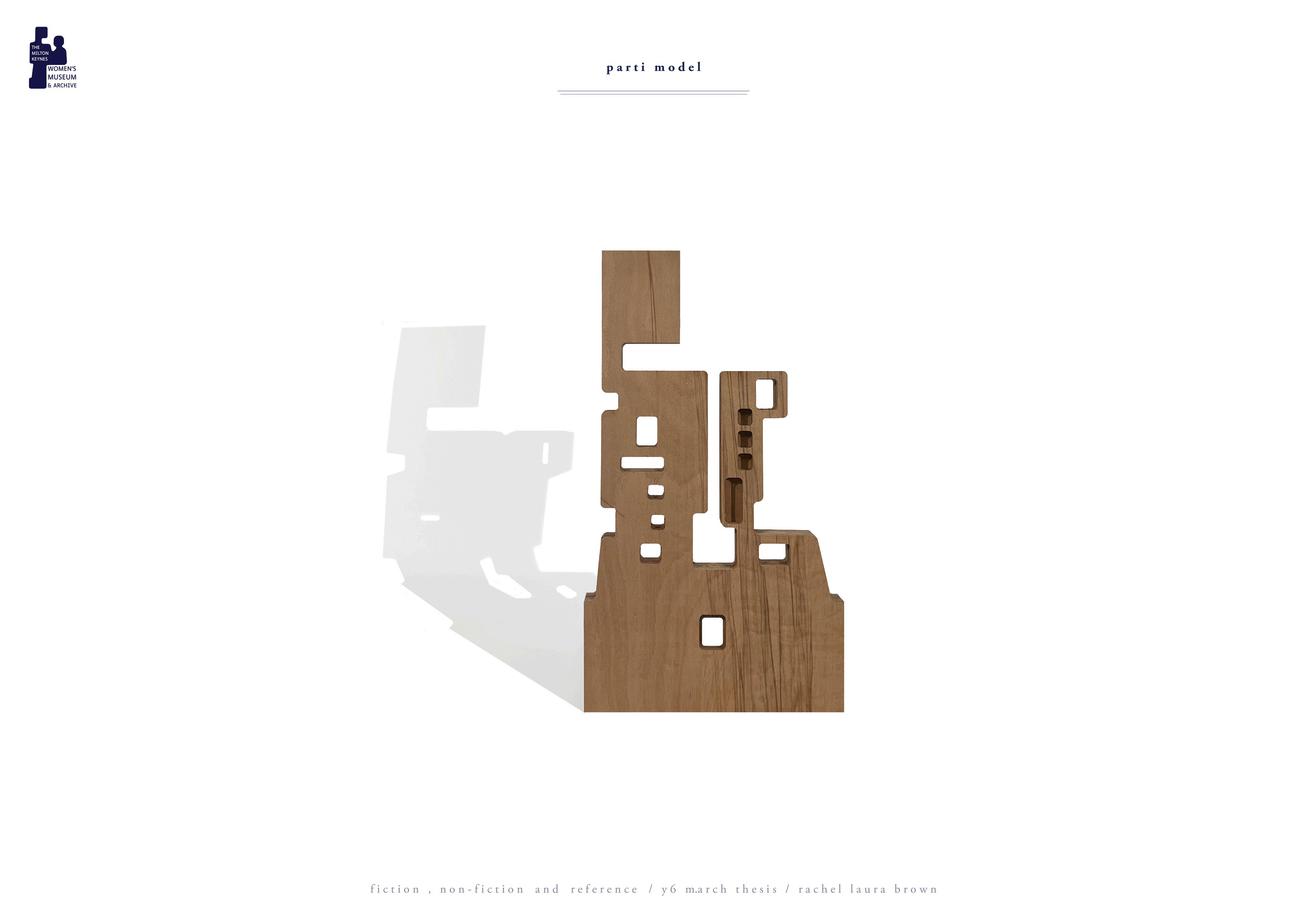



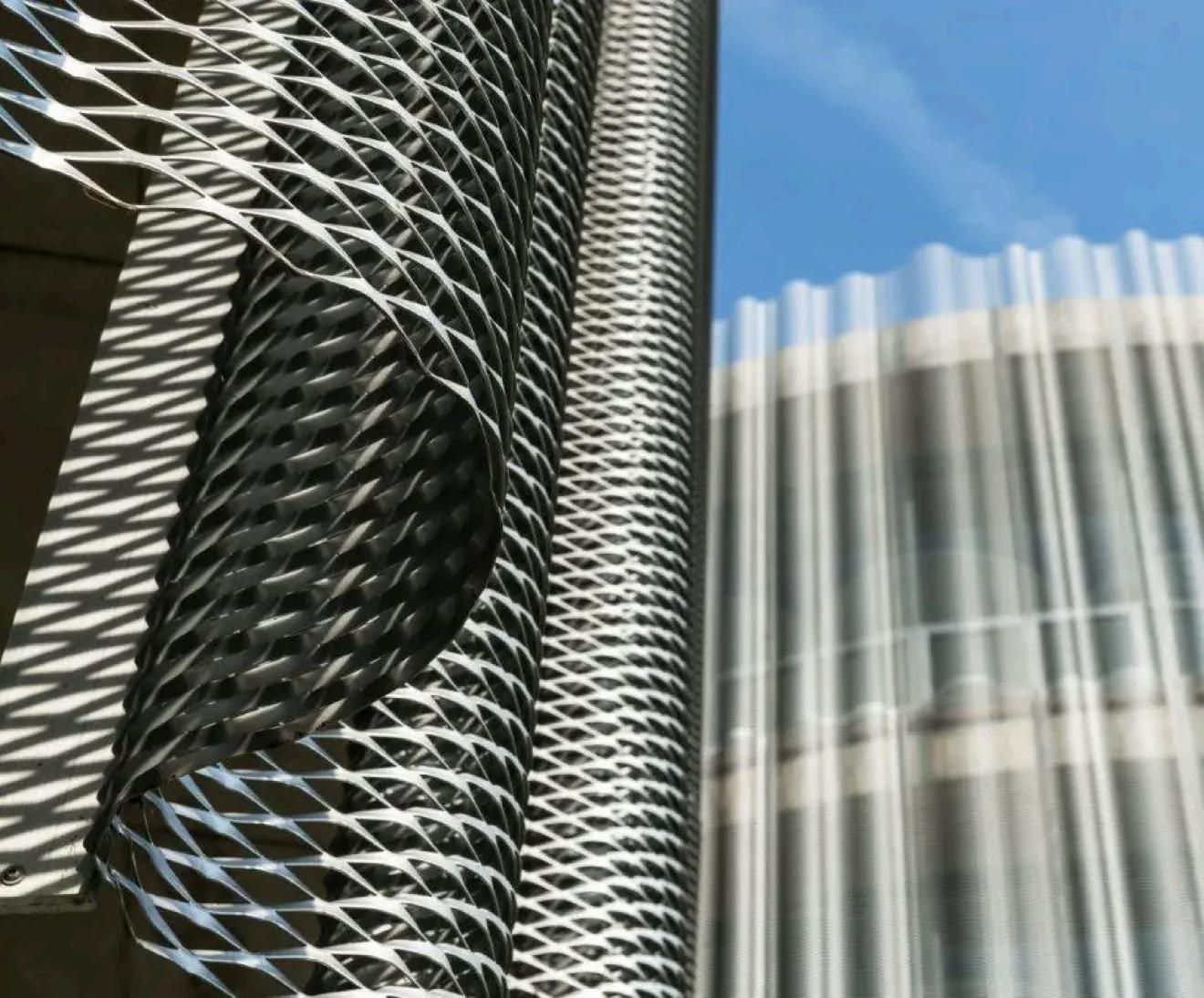
Material Supplier: Fils

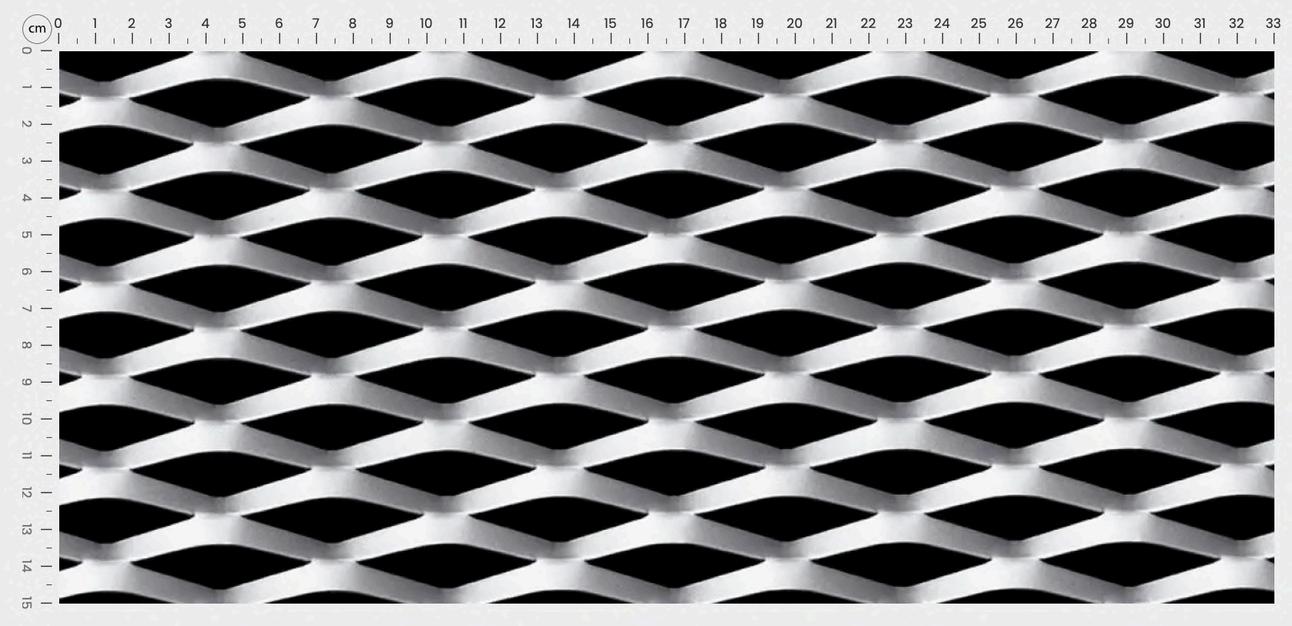
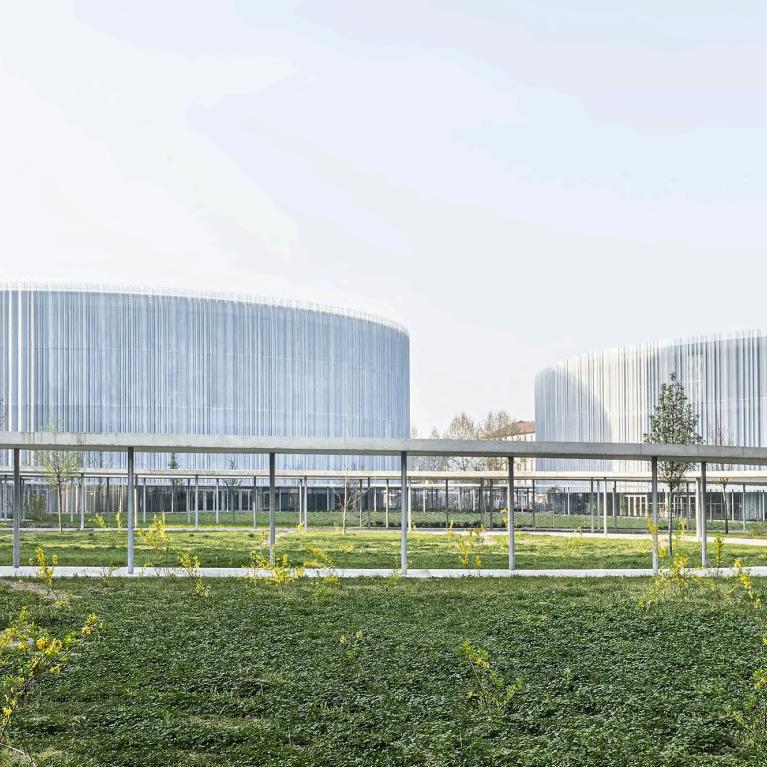
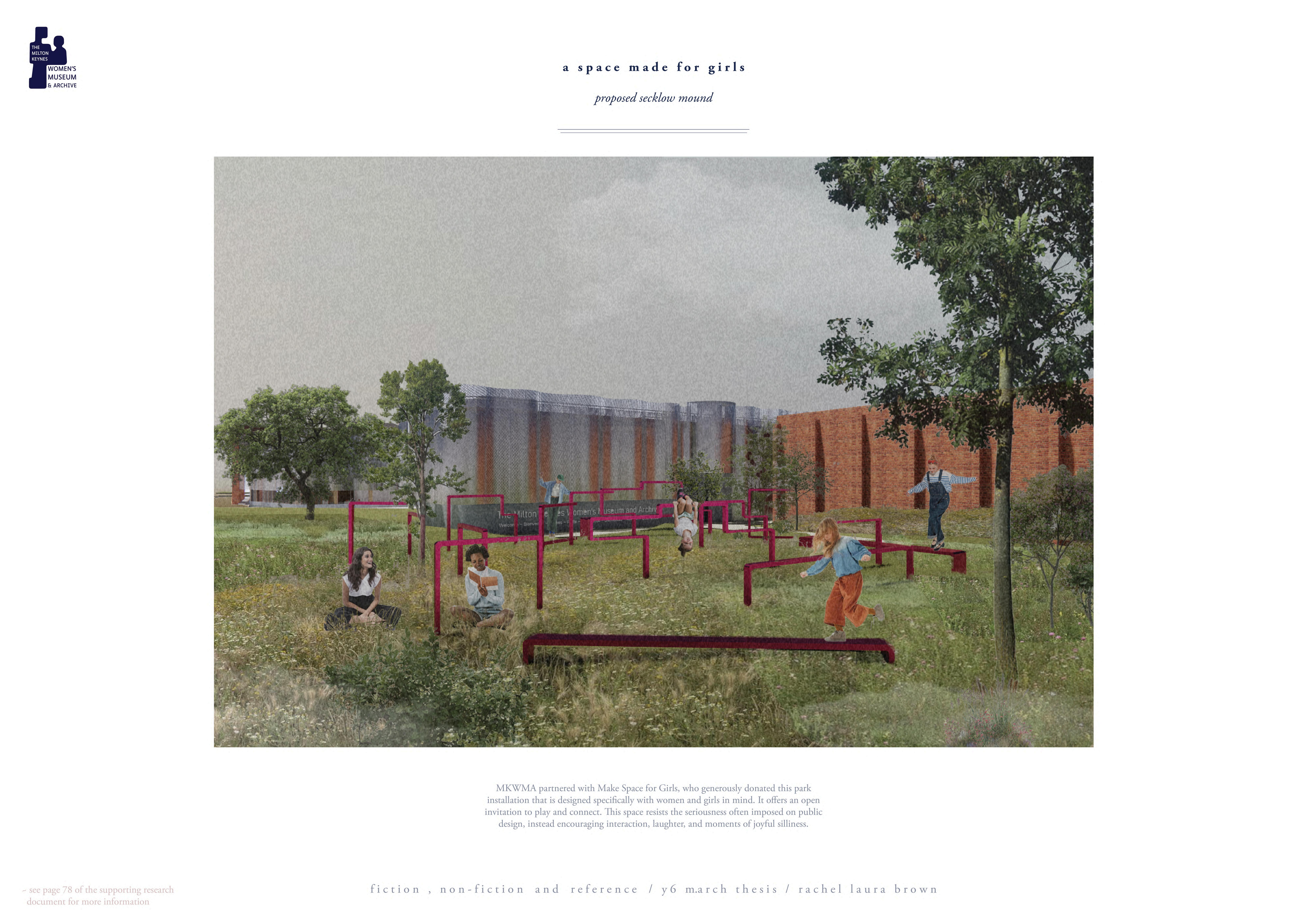

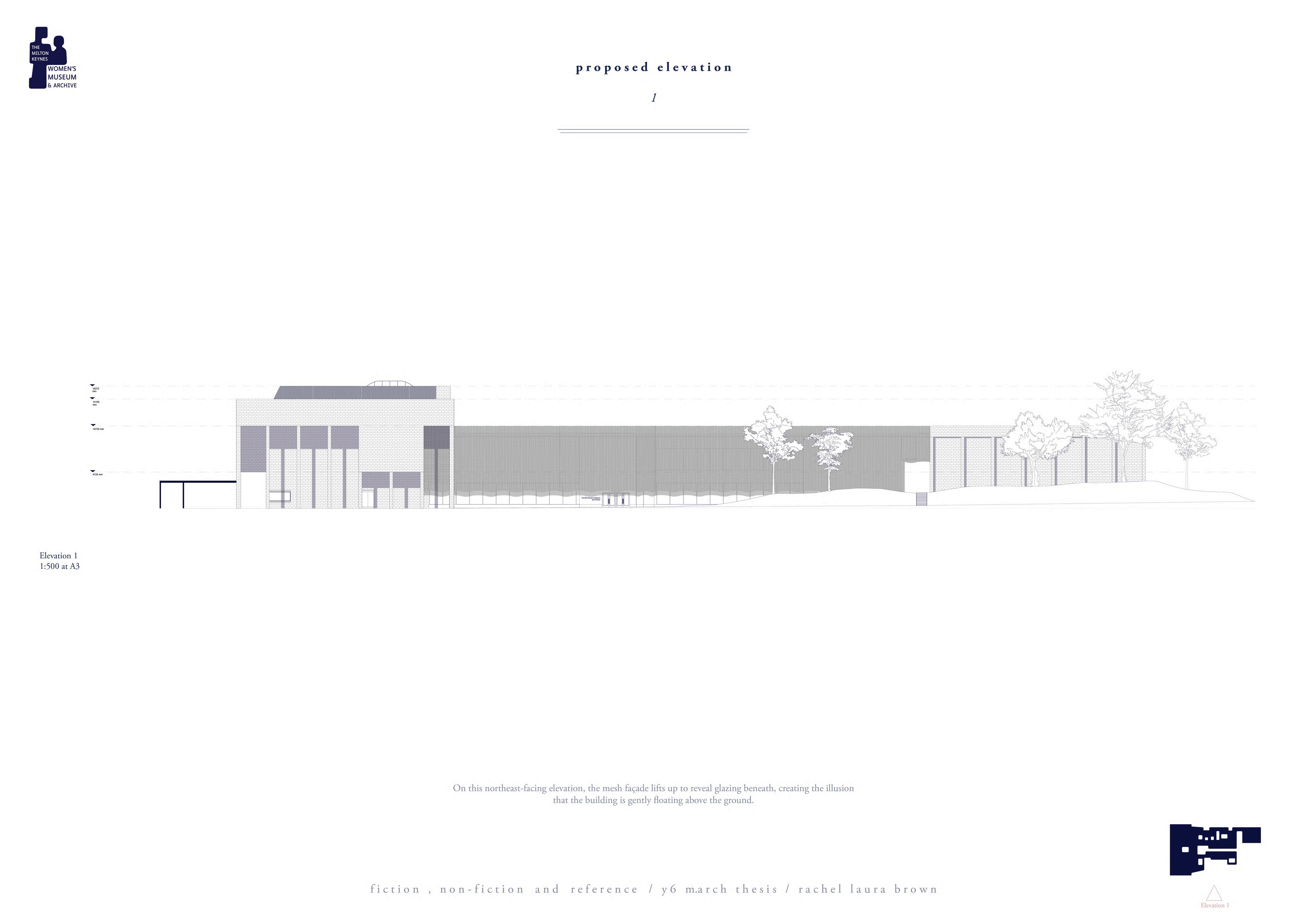
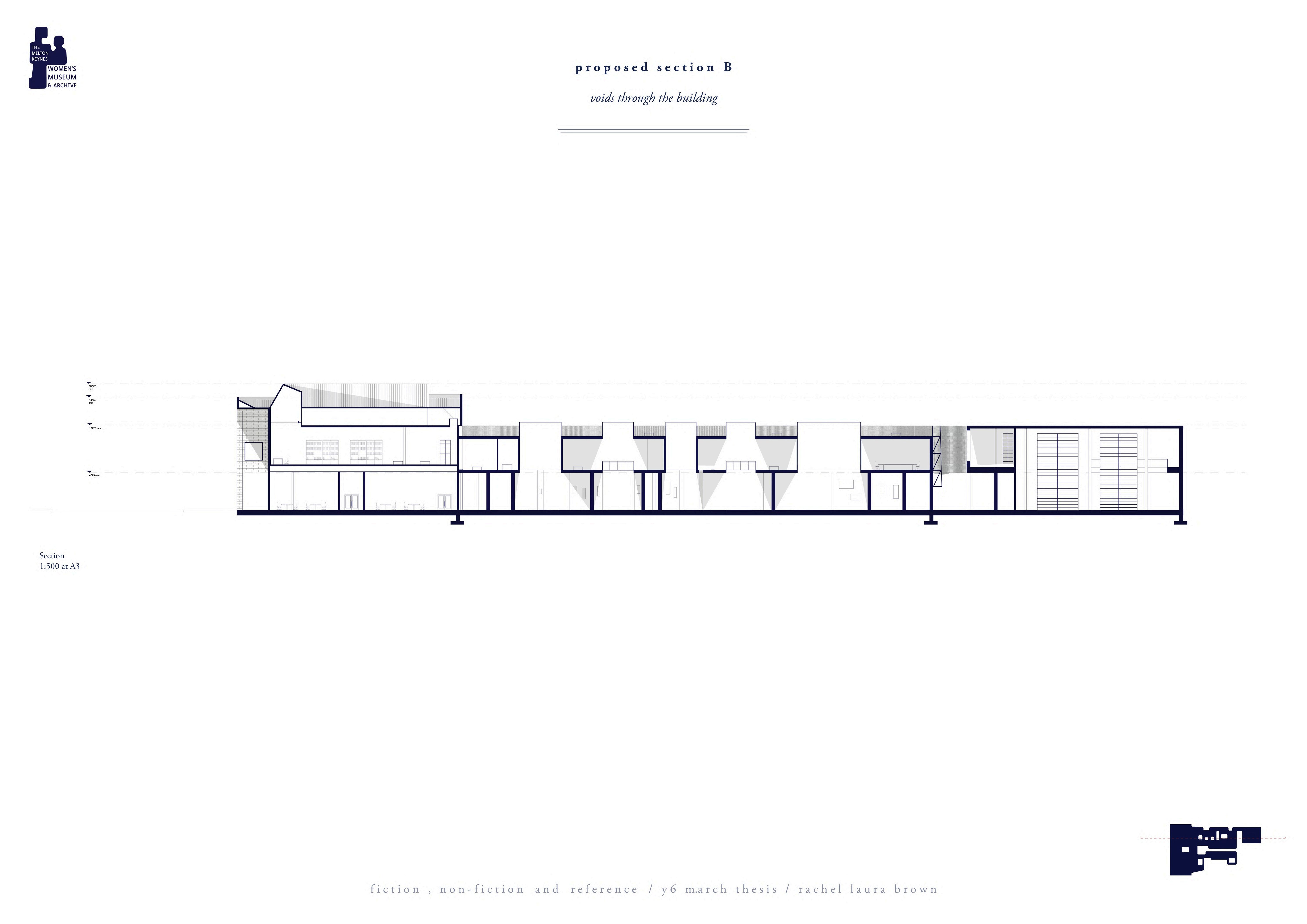
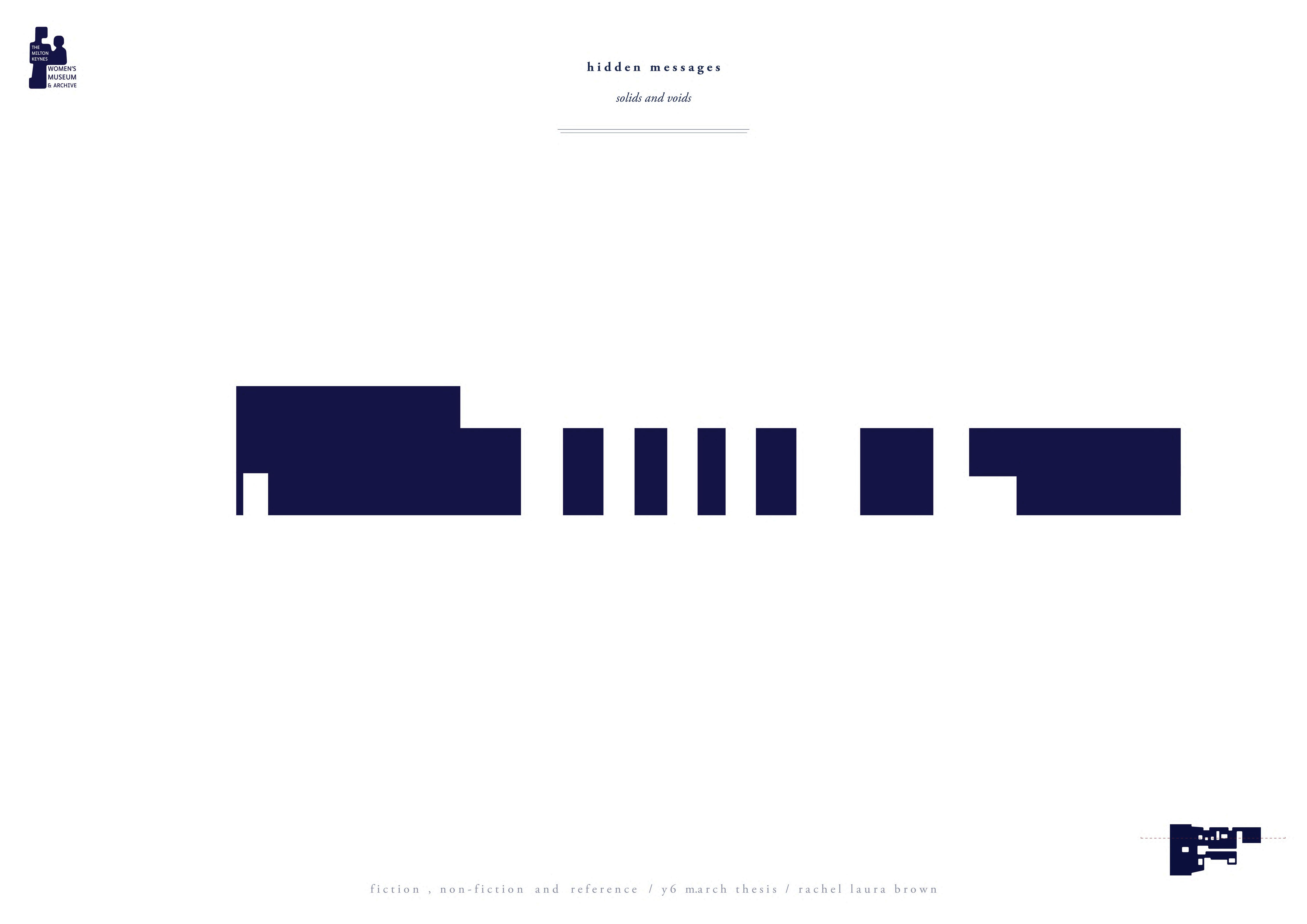
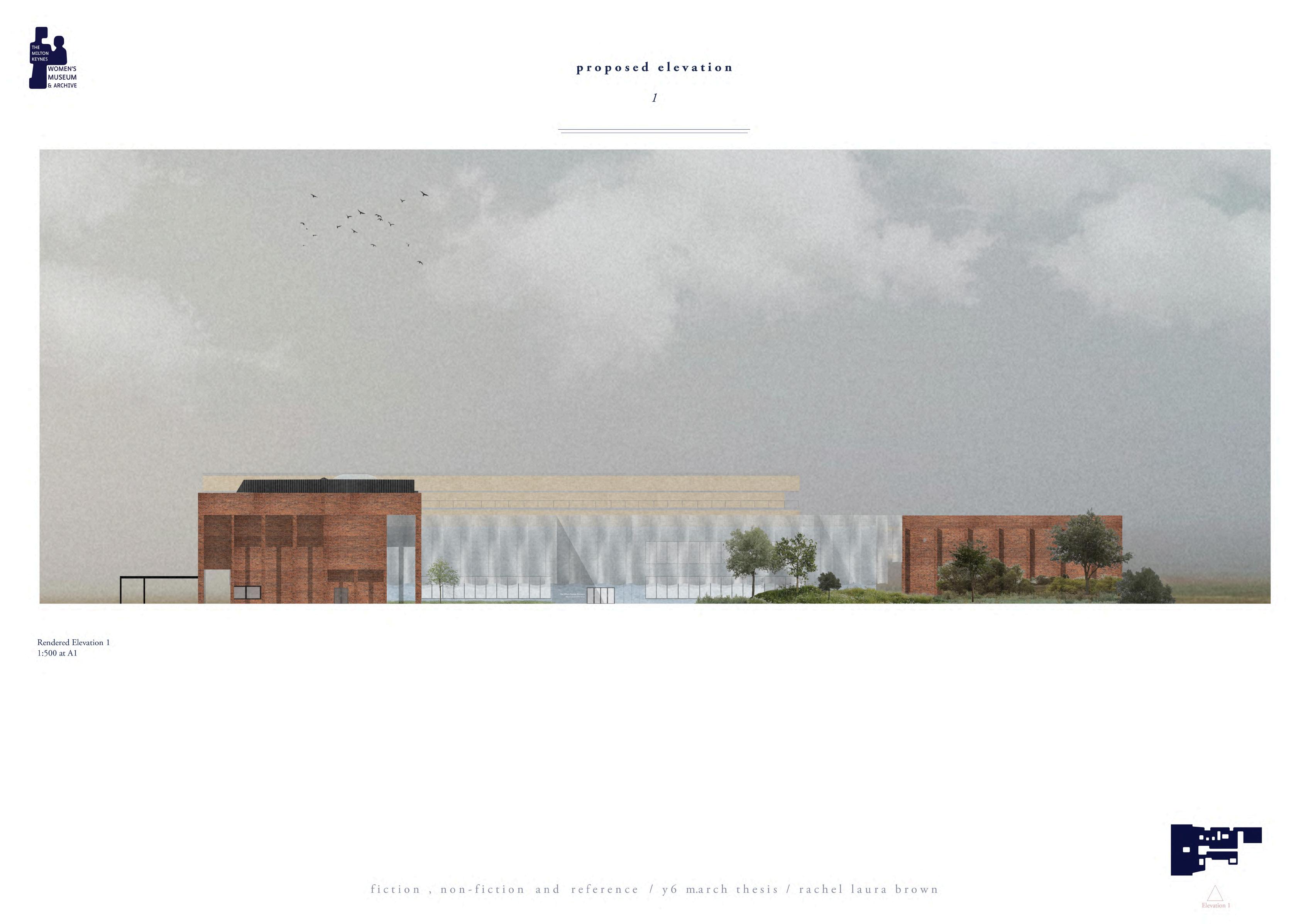
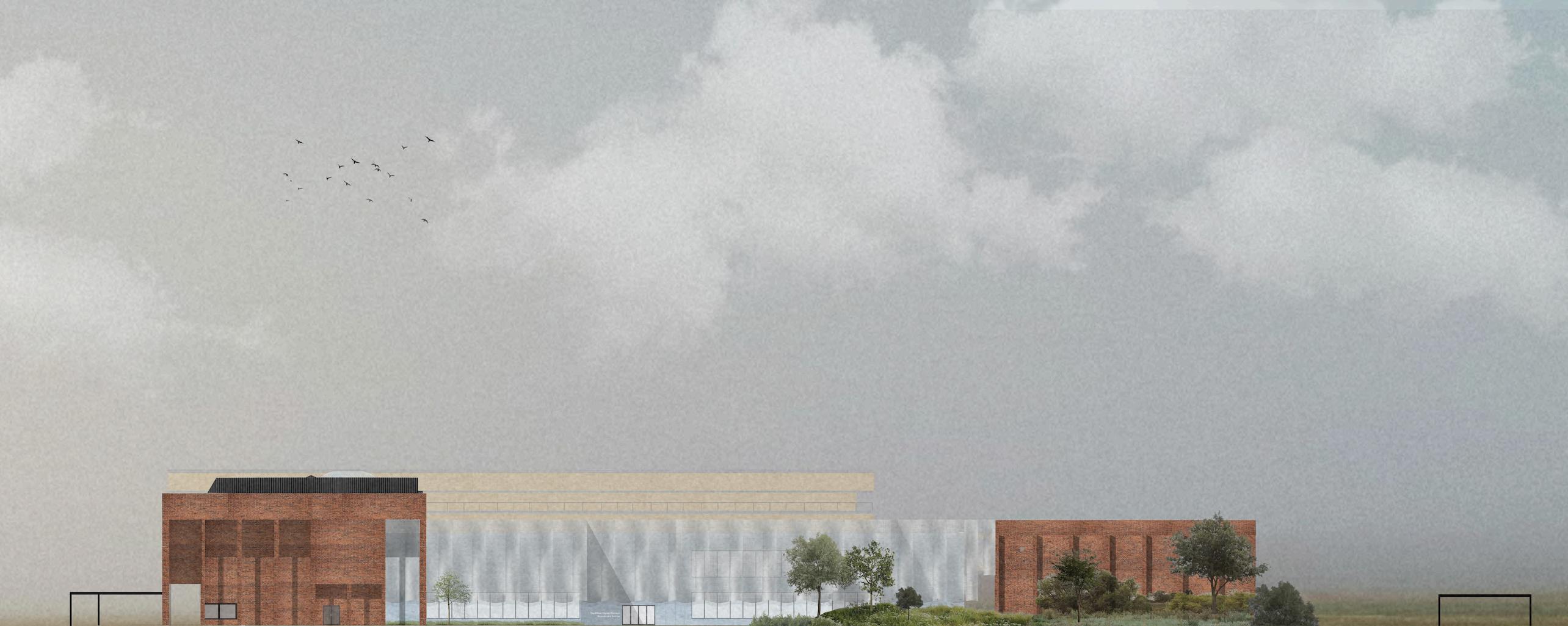
Rendered Elevation
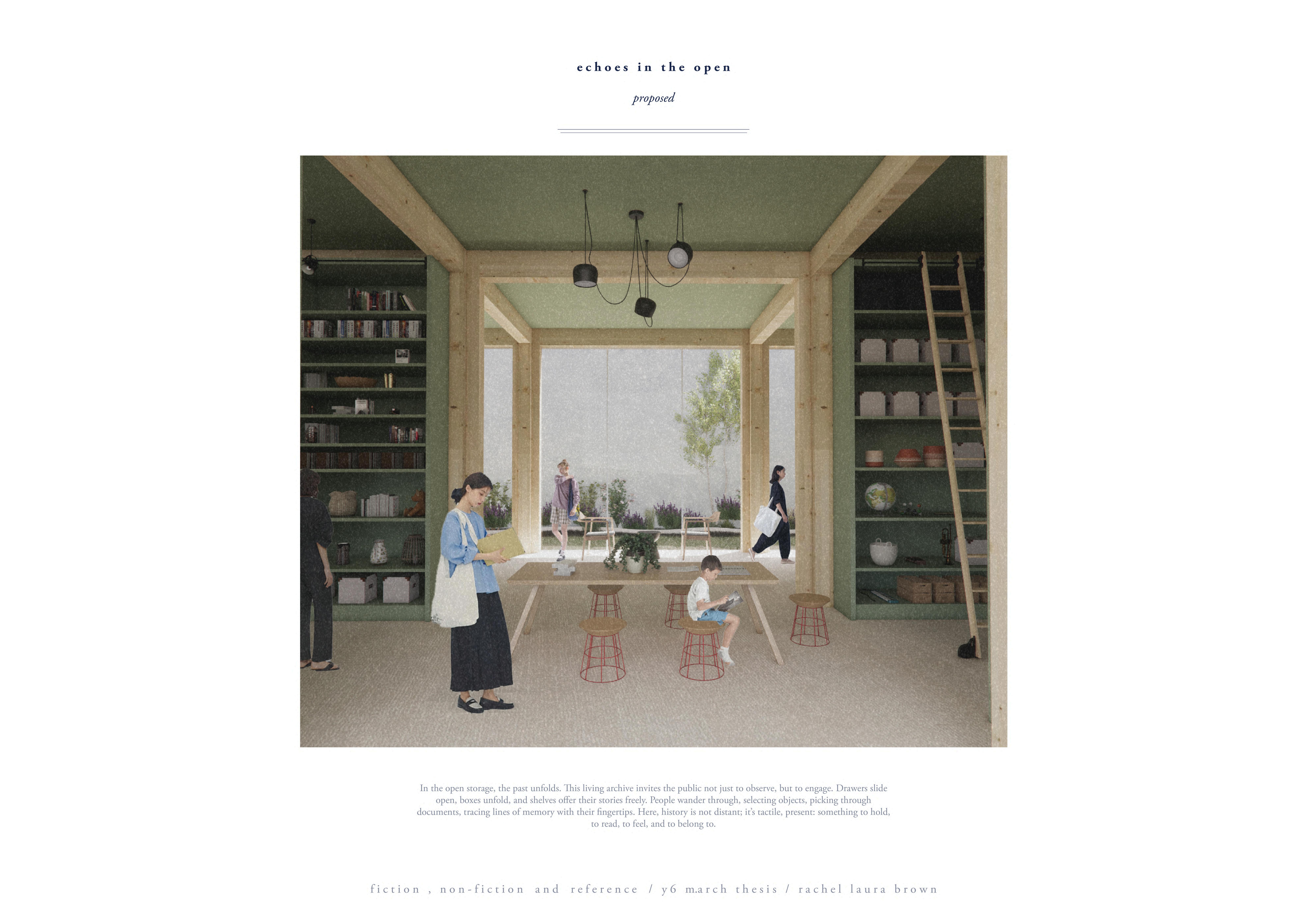

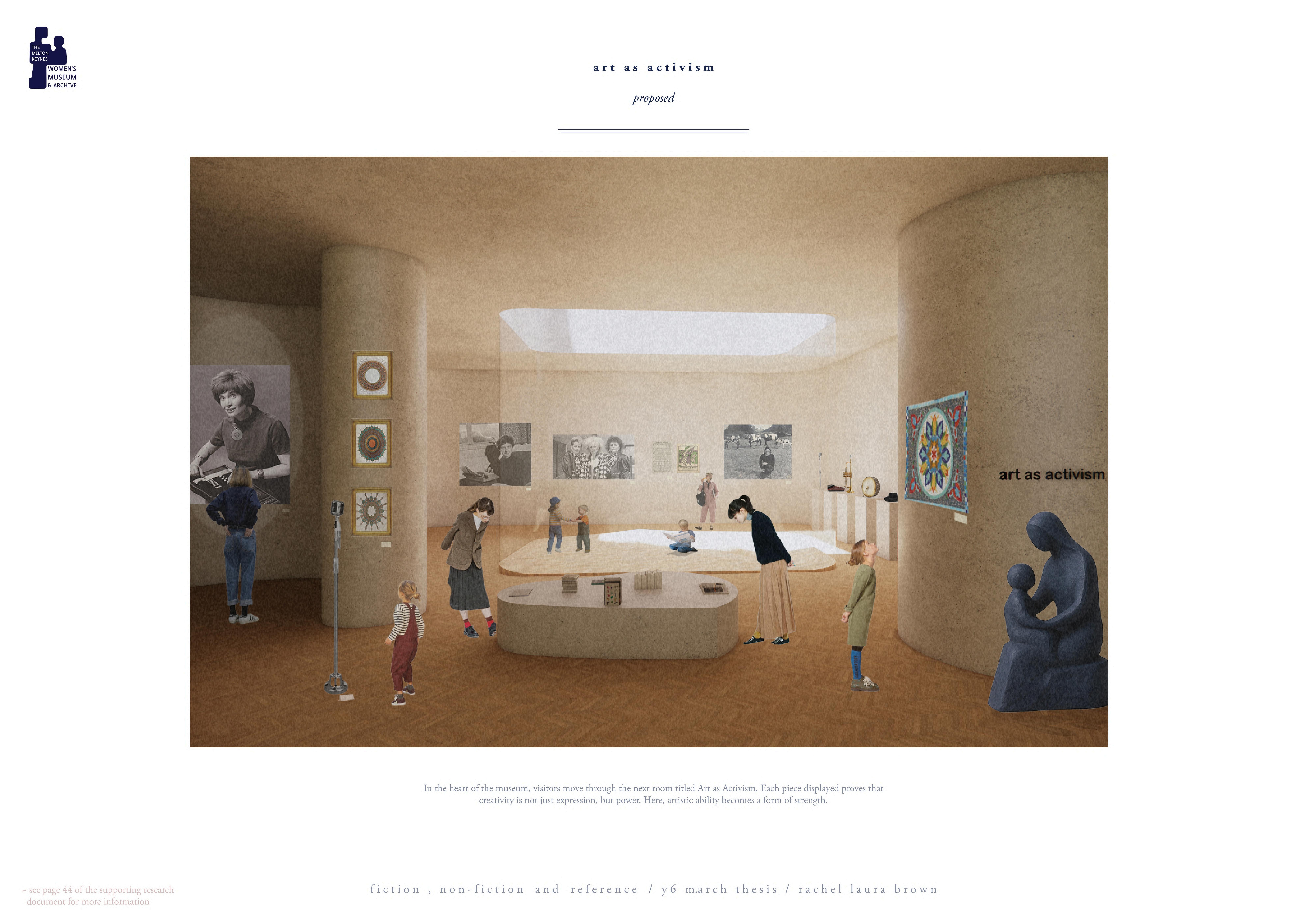

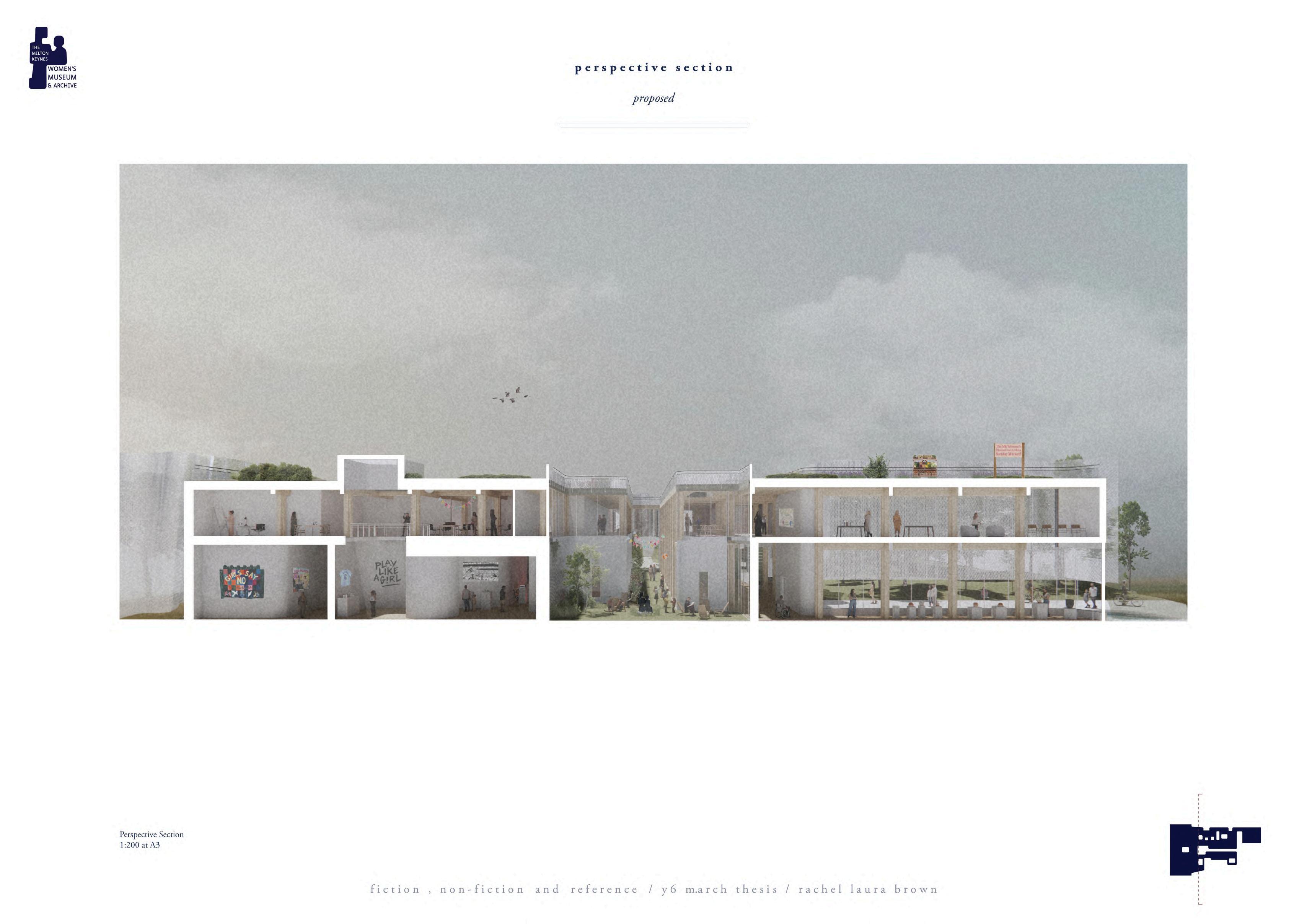

Perspective Section
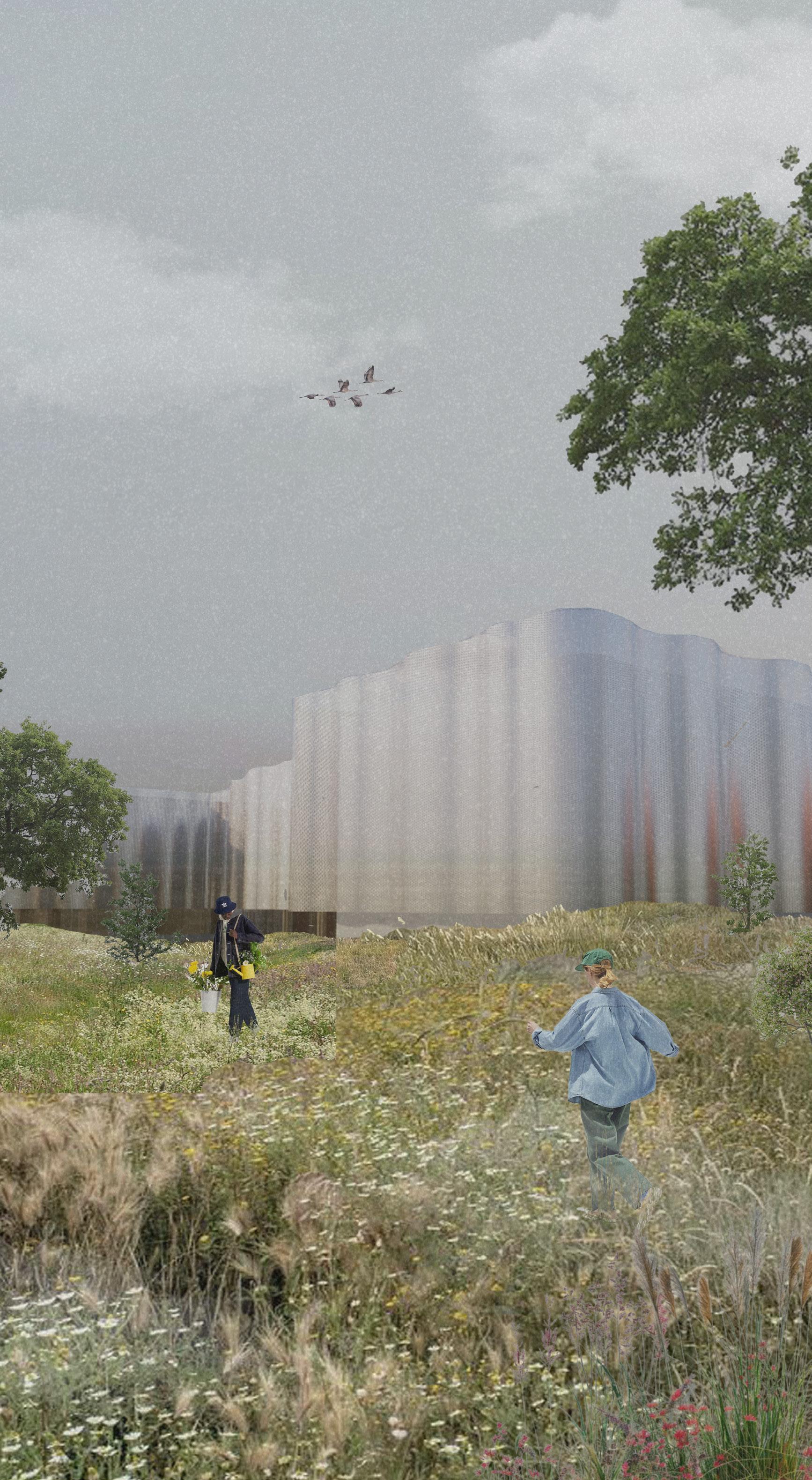
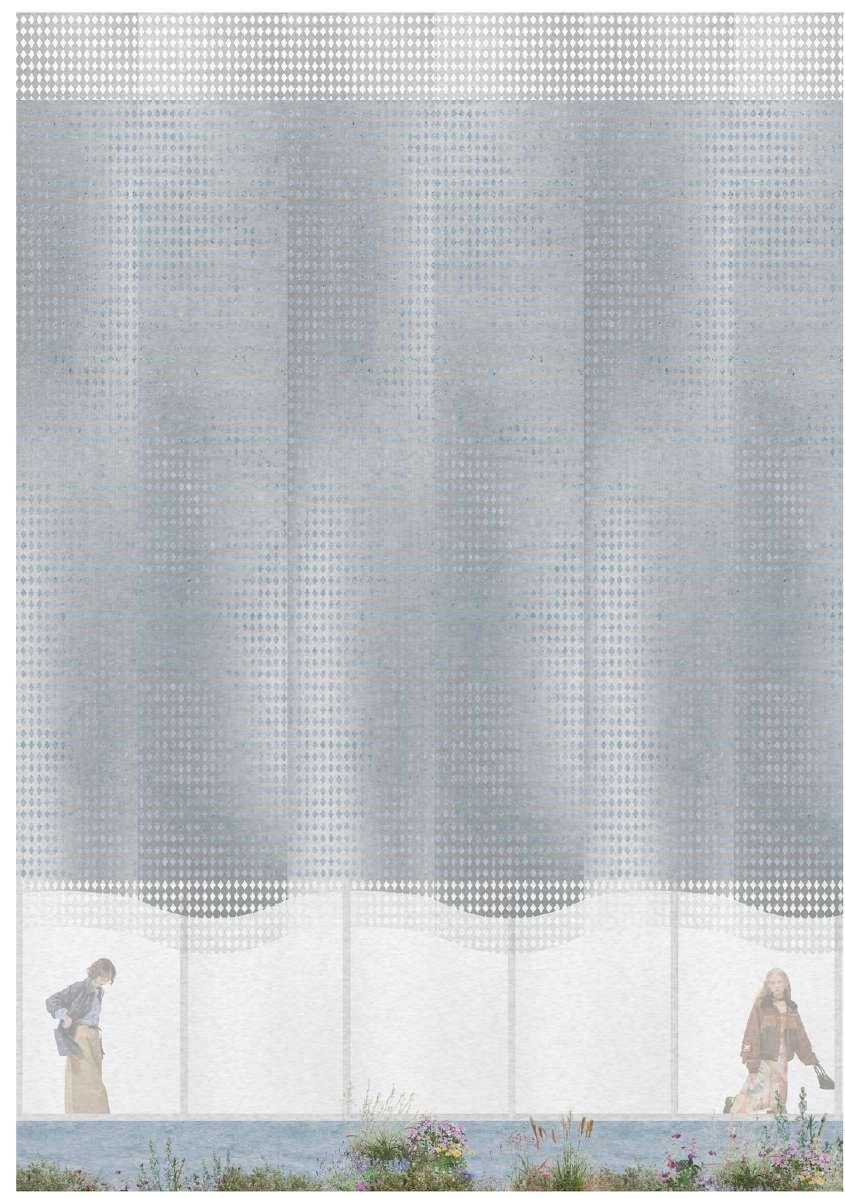
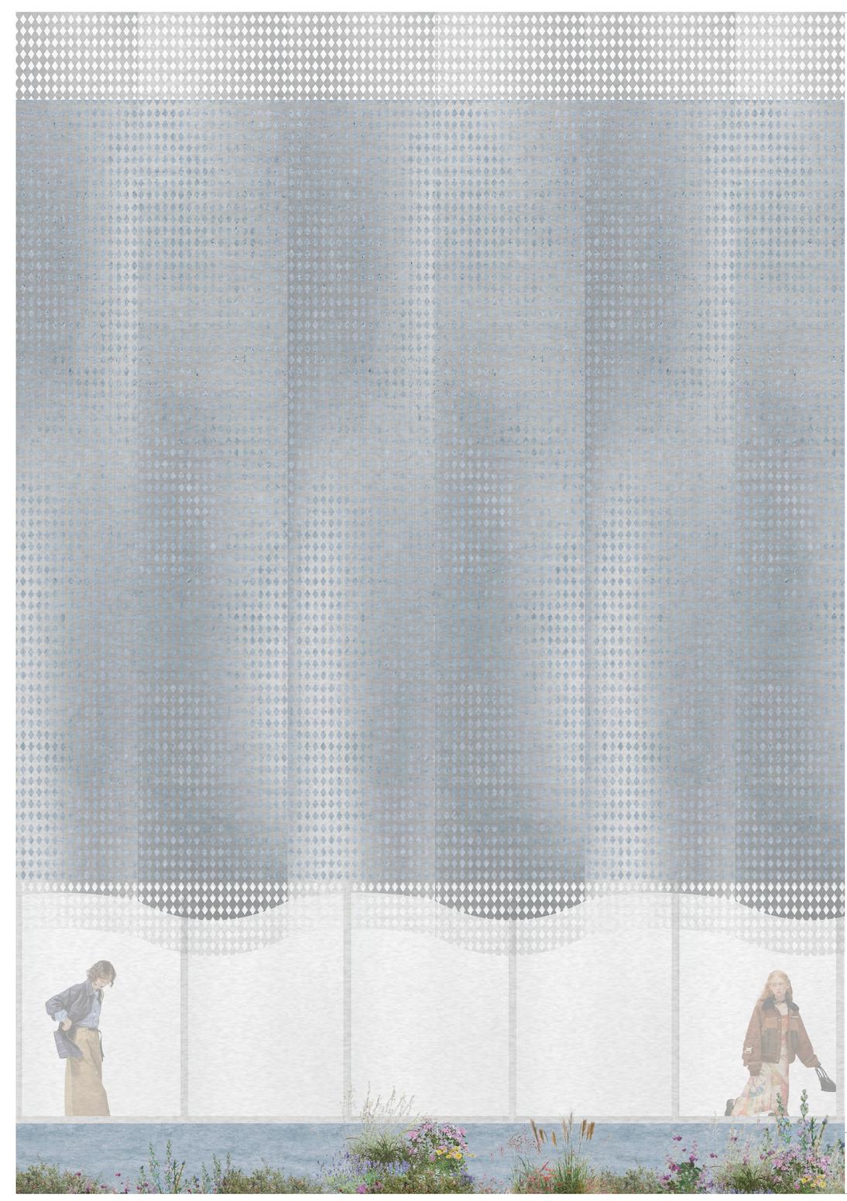

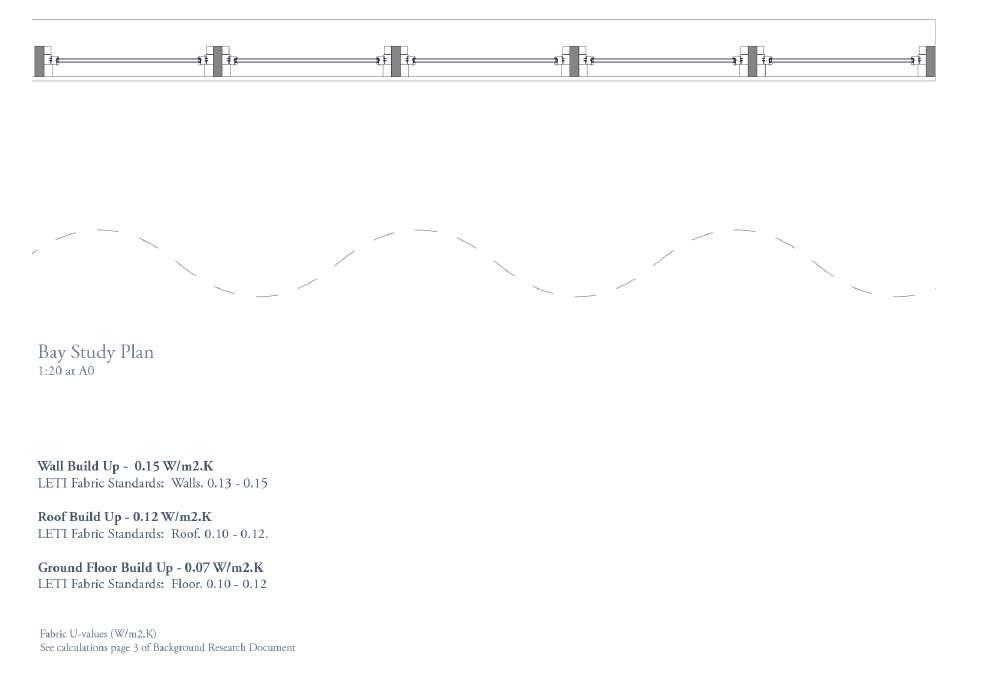
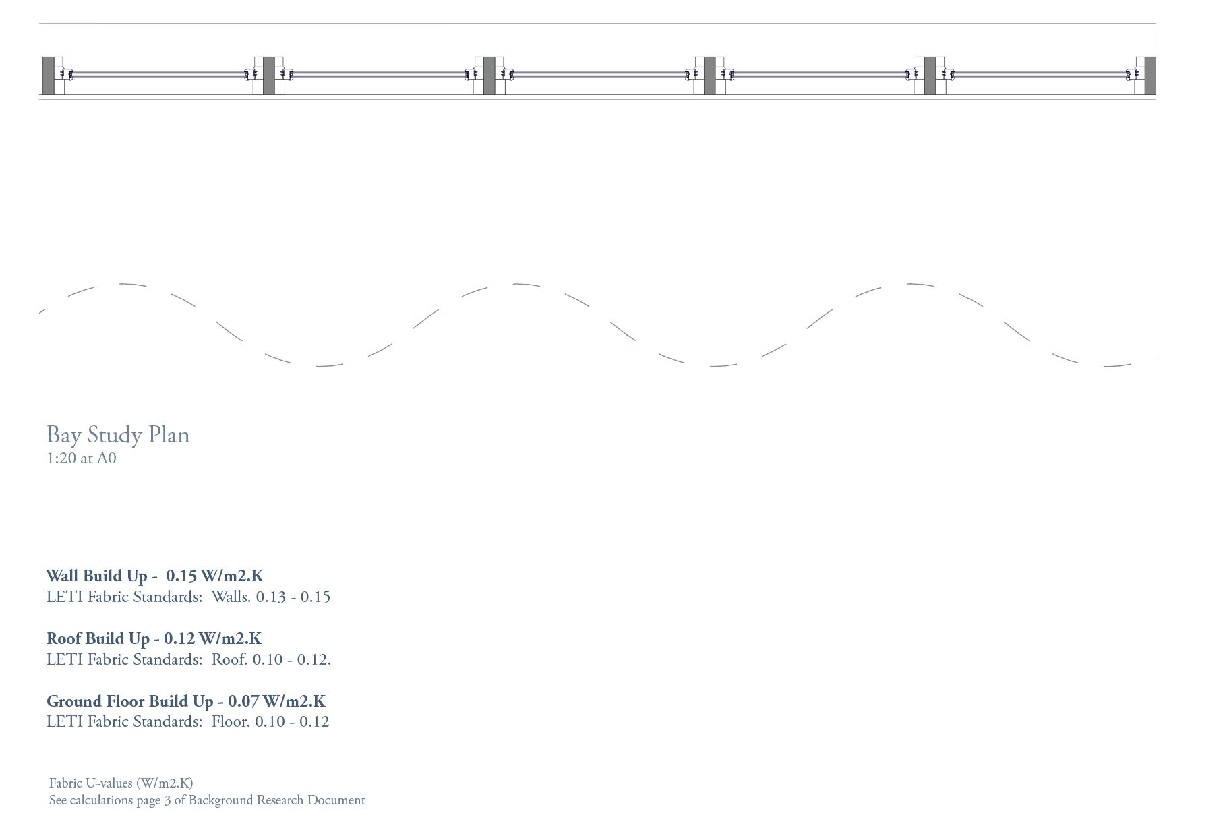


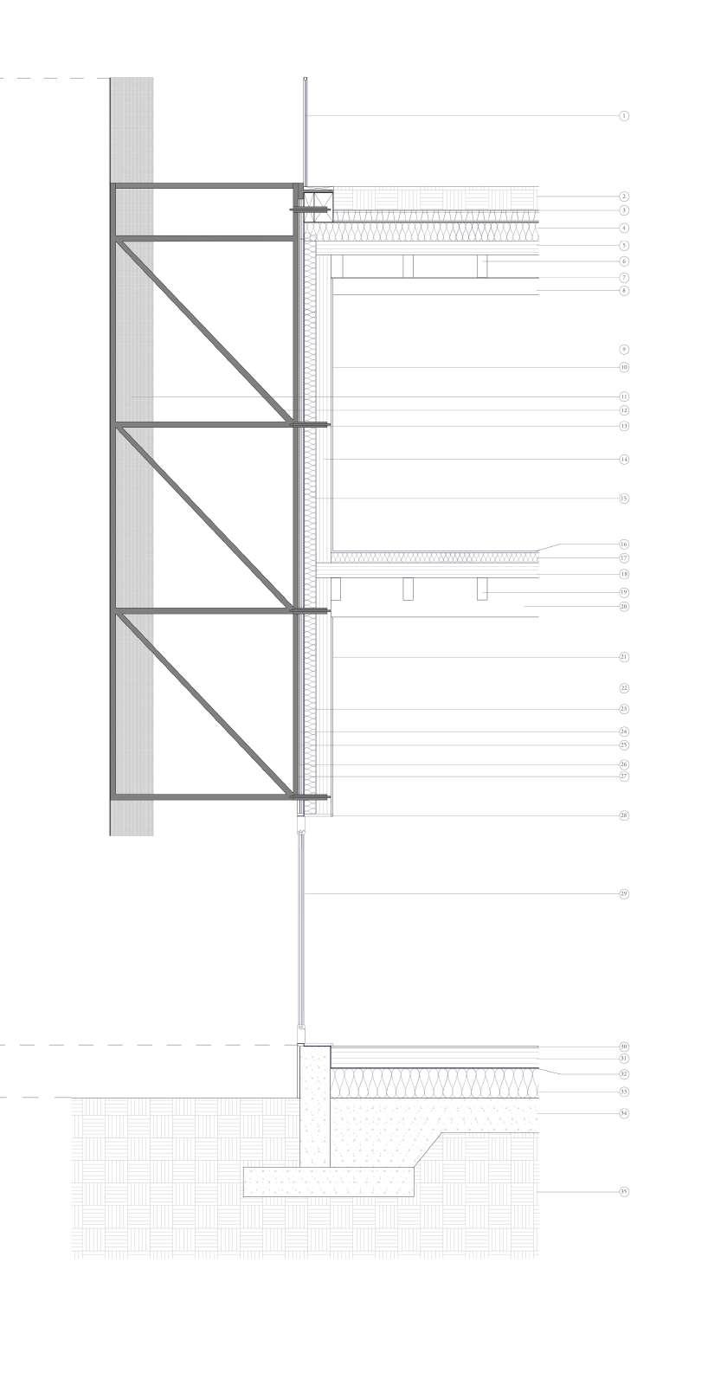
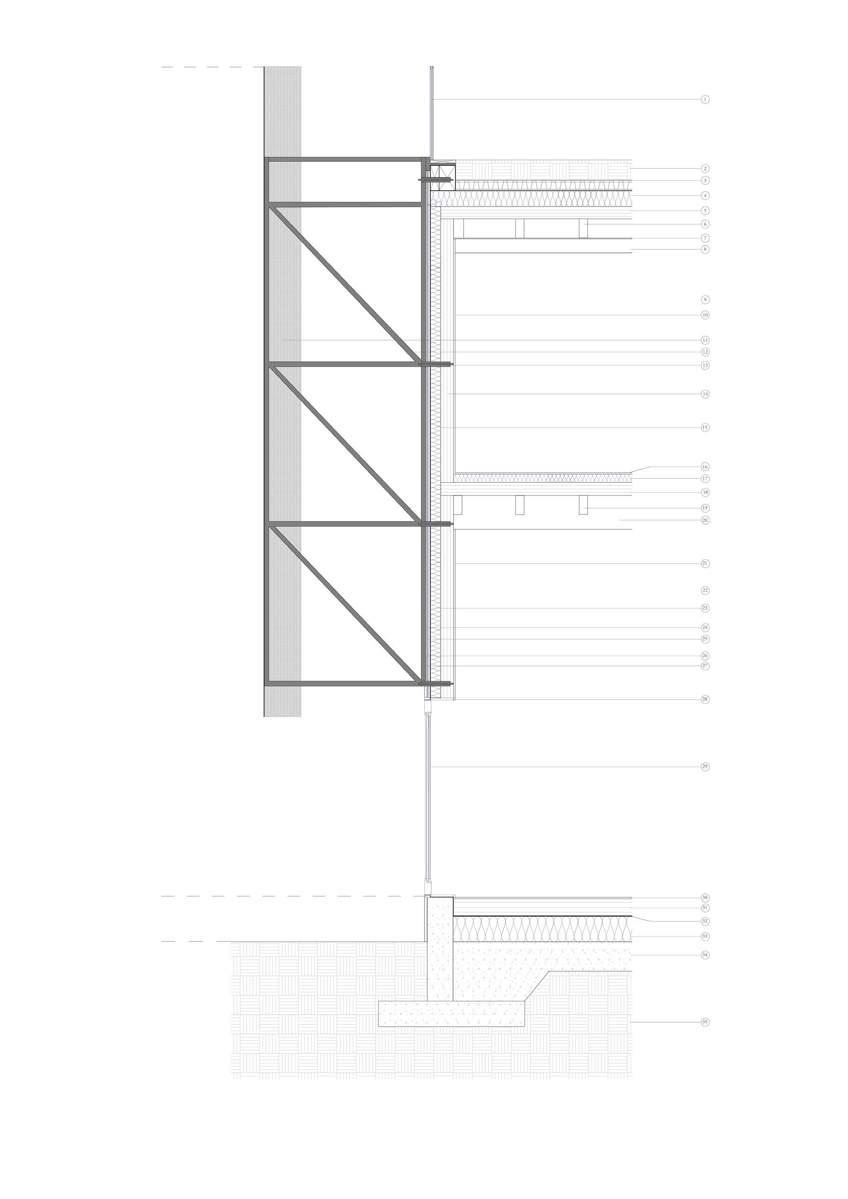

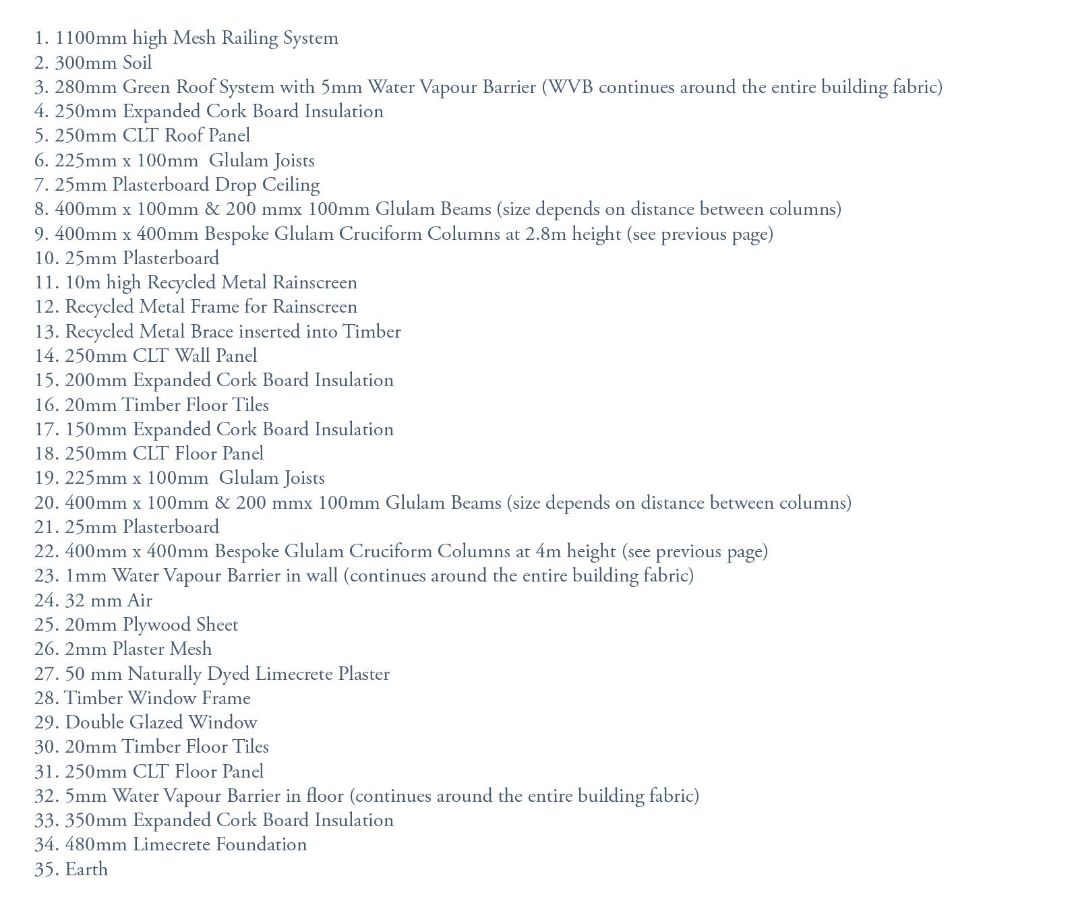
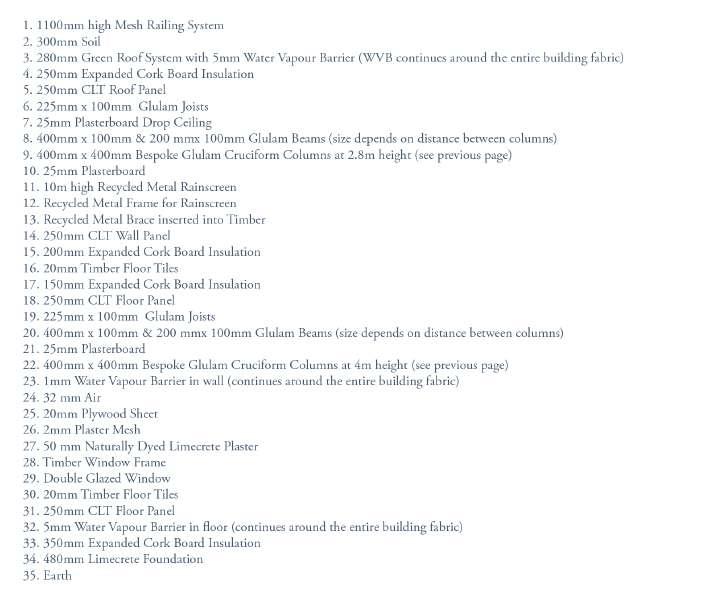
PROFESSIONAL
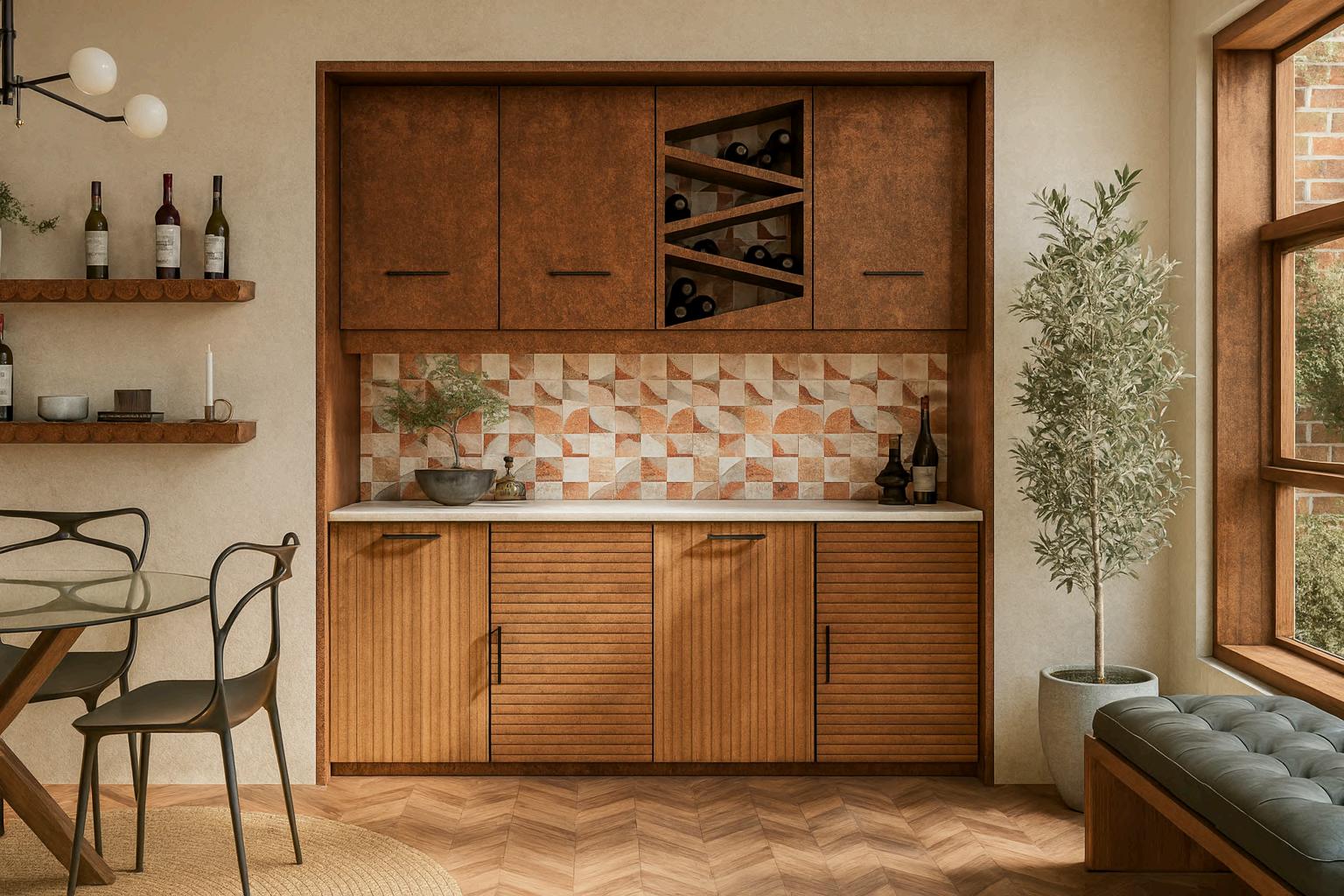
PART 1 ARCHITECTURAL ASSISTANT
PROJECT DESIGNER
ARCHITECTURAL ASSISTANT
Bangor Kitchen Re-Design
I had the opportunity to contribute to this project by helping design and construct the kitchens ceiling skylight system. I was responsible for completing all sections and details for the skylight, as well as developing the lighting details and layout for the kitchen. I also participated in daily meetings with Paul, refining and adjusting the drawings as needed.
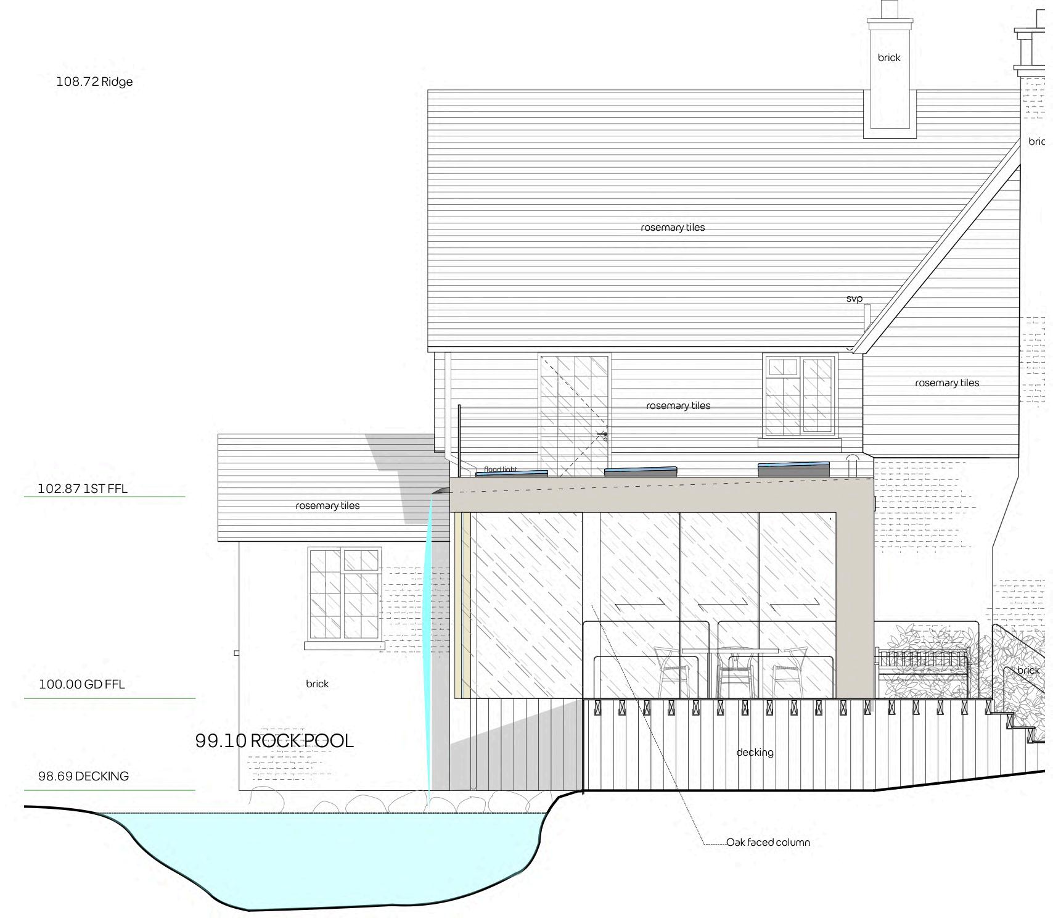
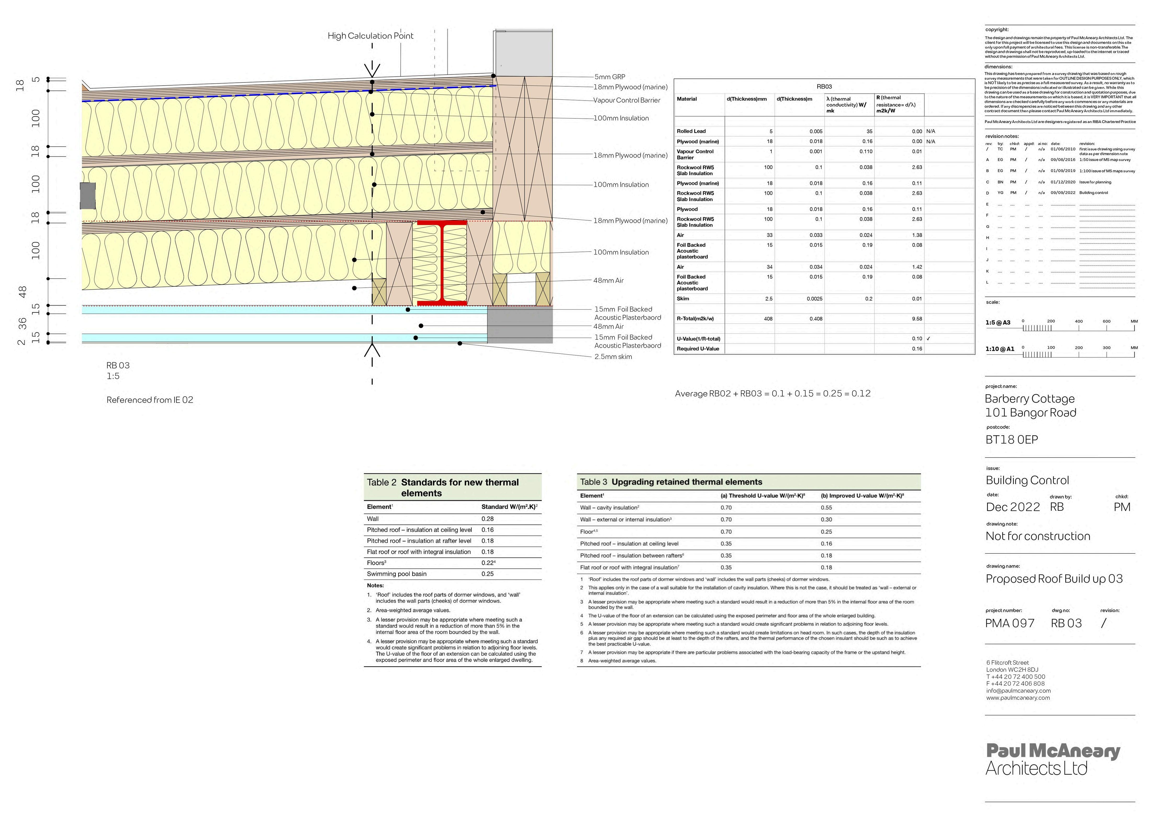
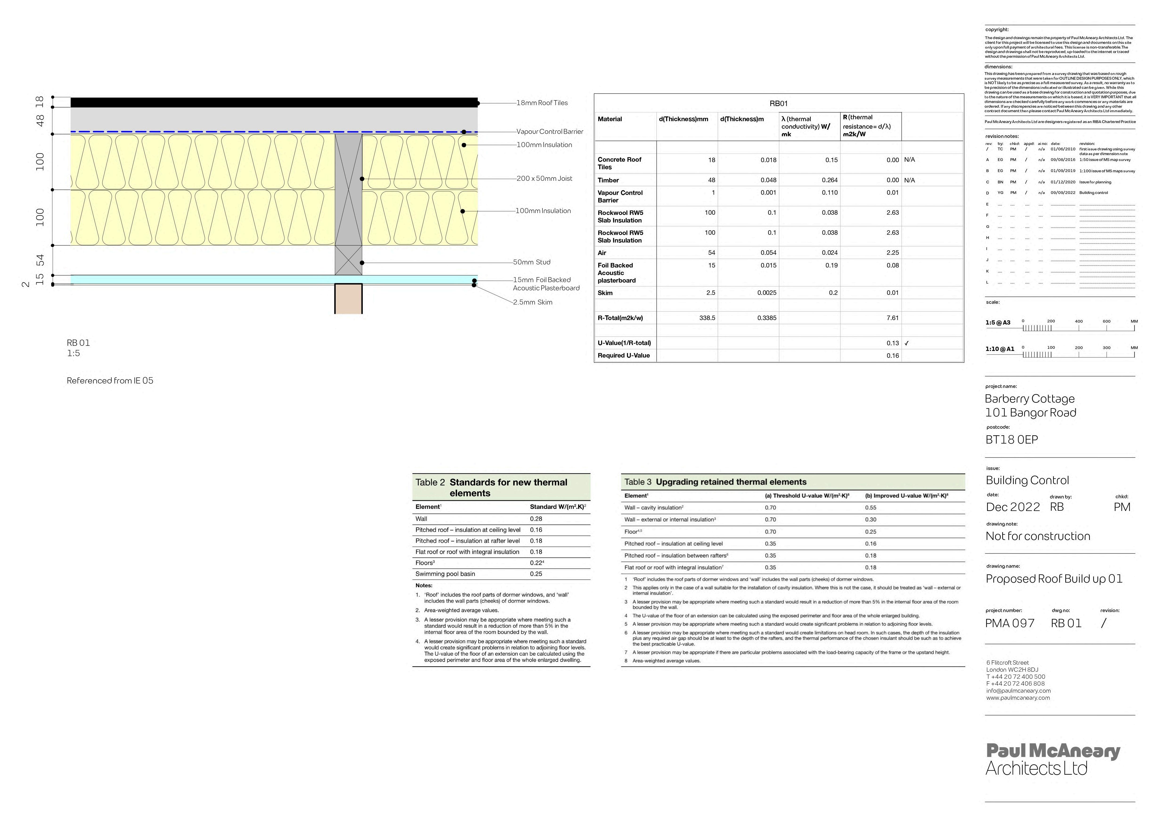
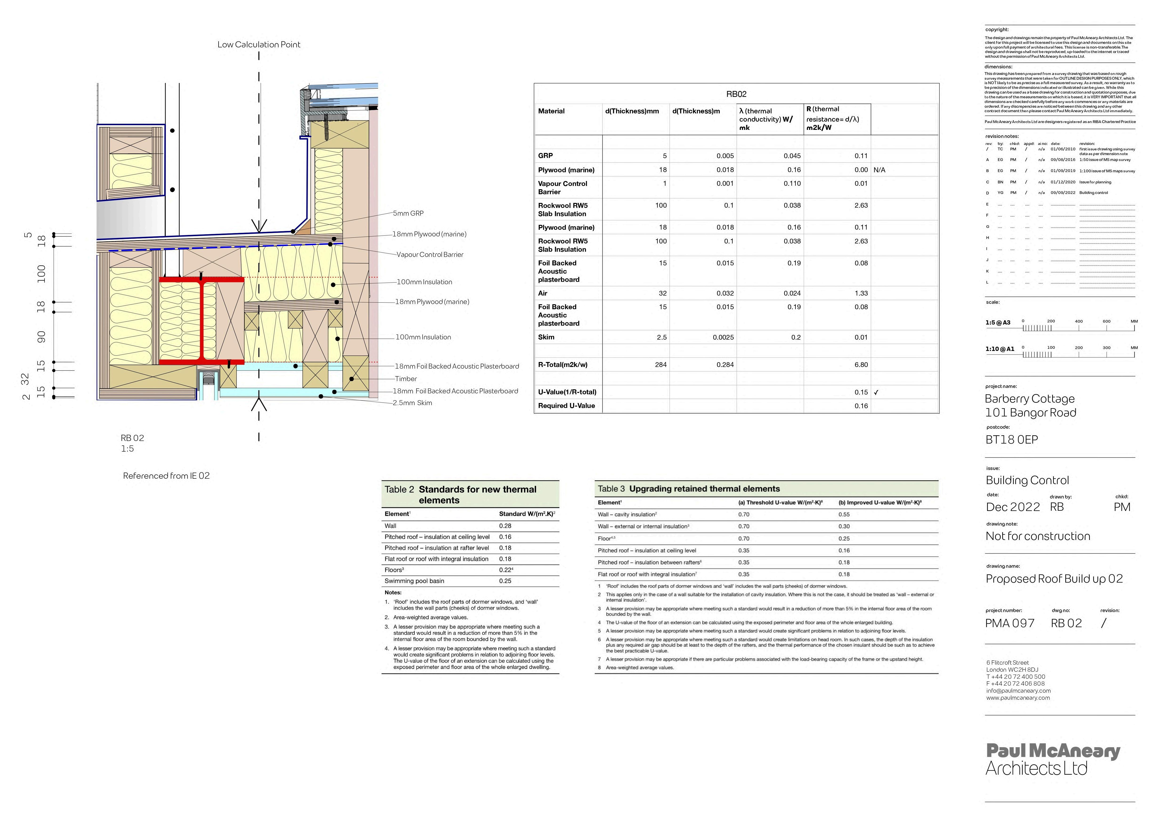
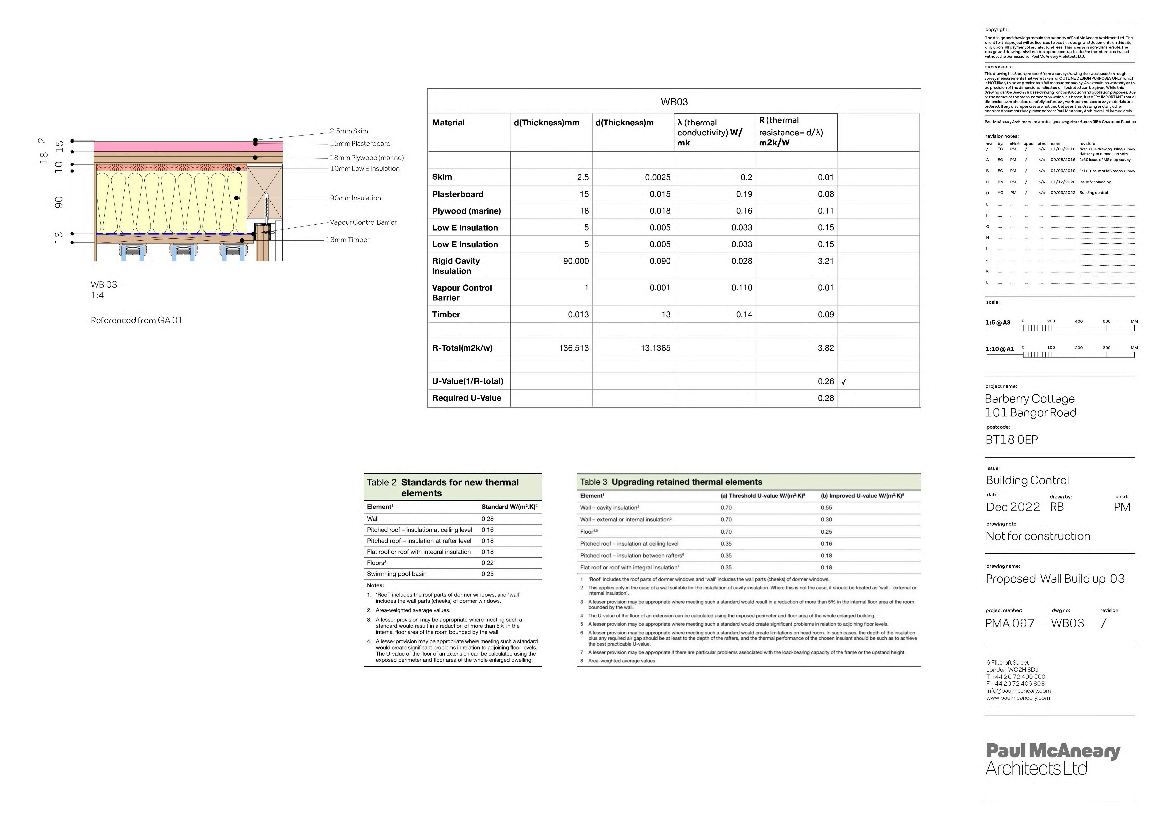
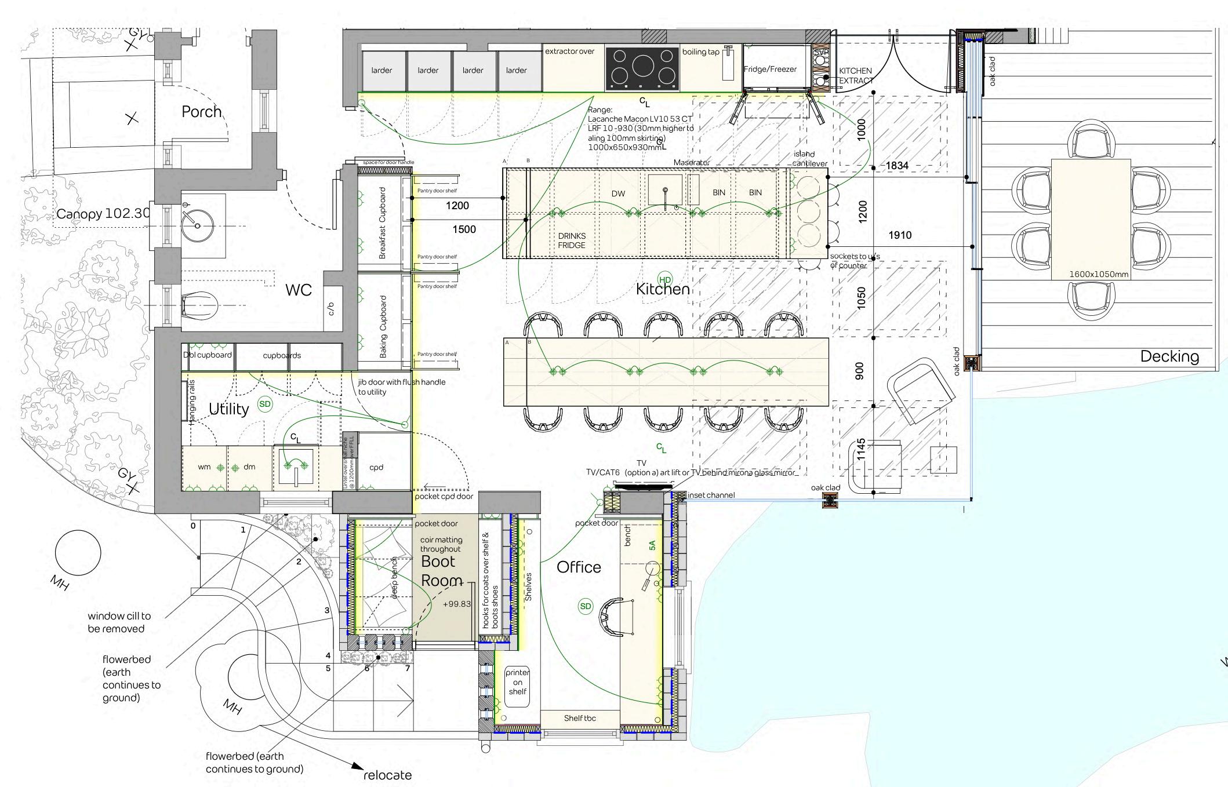

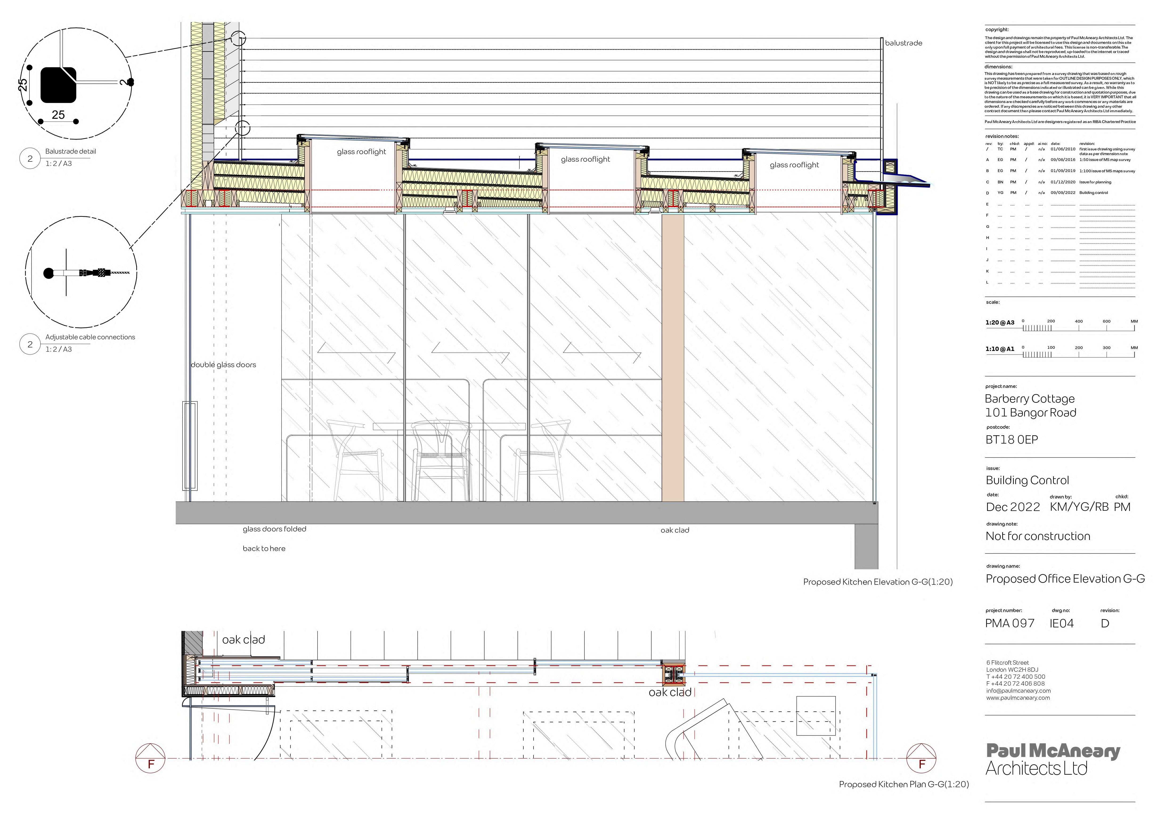
East Elevation & Section
My contributions to this project included designing the mechanical and lighting layouts as well as developing all the elevations. I attended numerous meetings with Paul, the contractor from Texas, and the mechanical engineer in Texas, making adjustments to the drawings as needed based on their input.
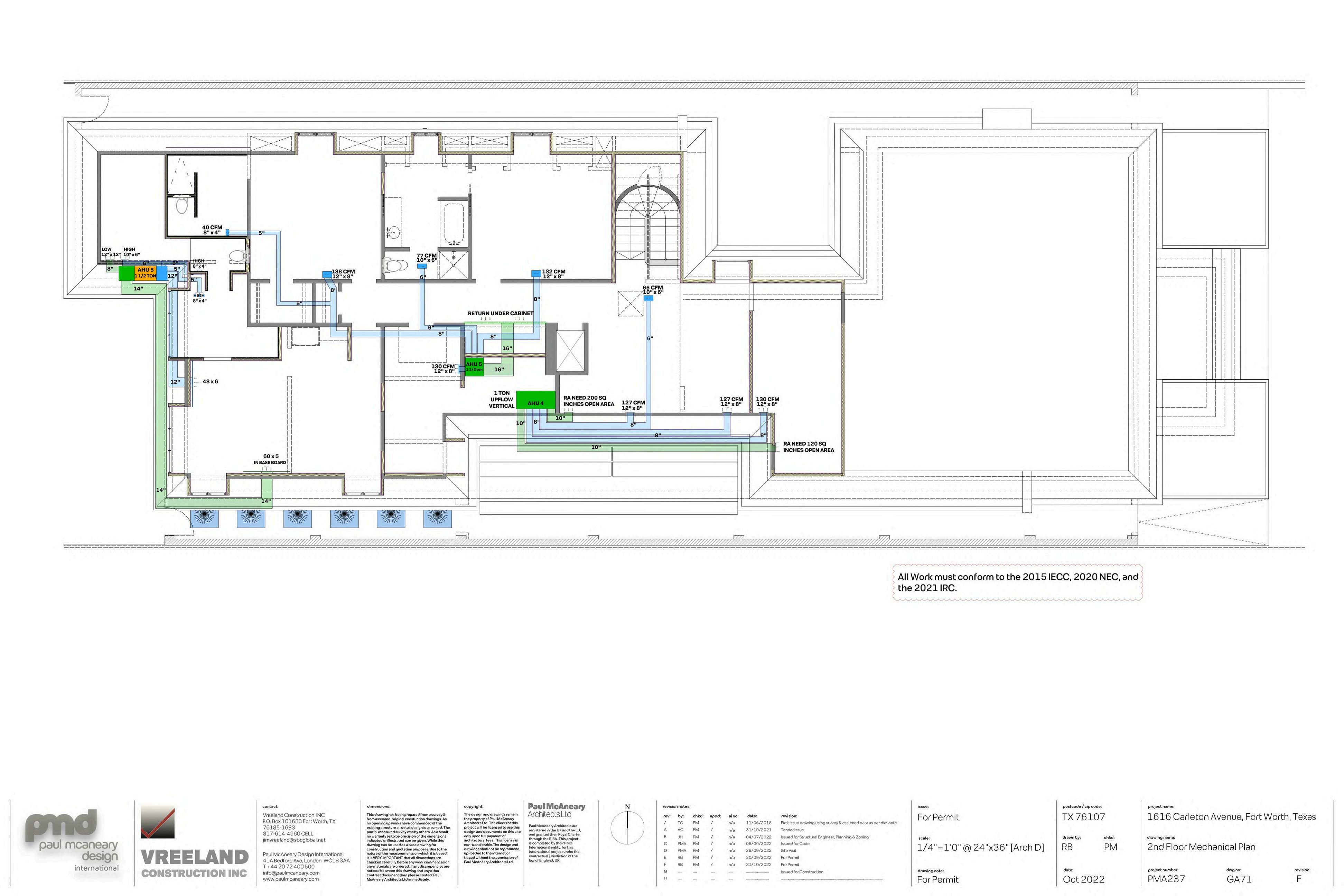
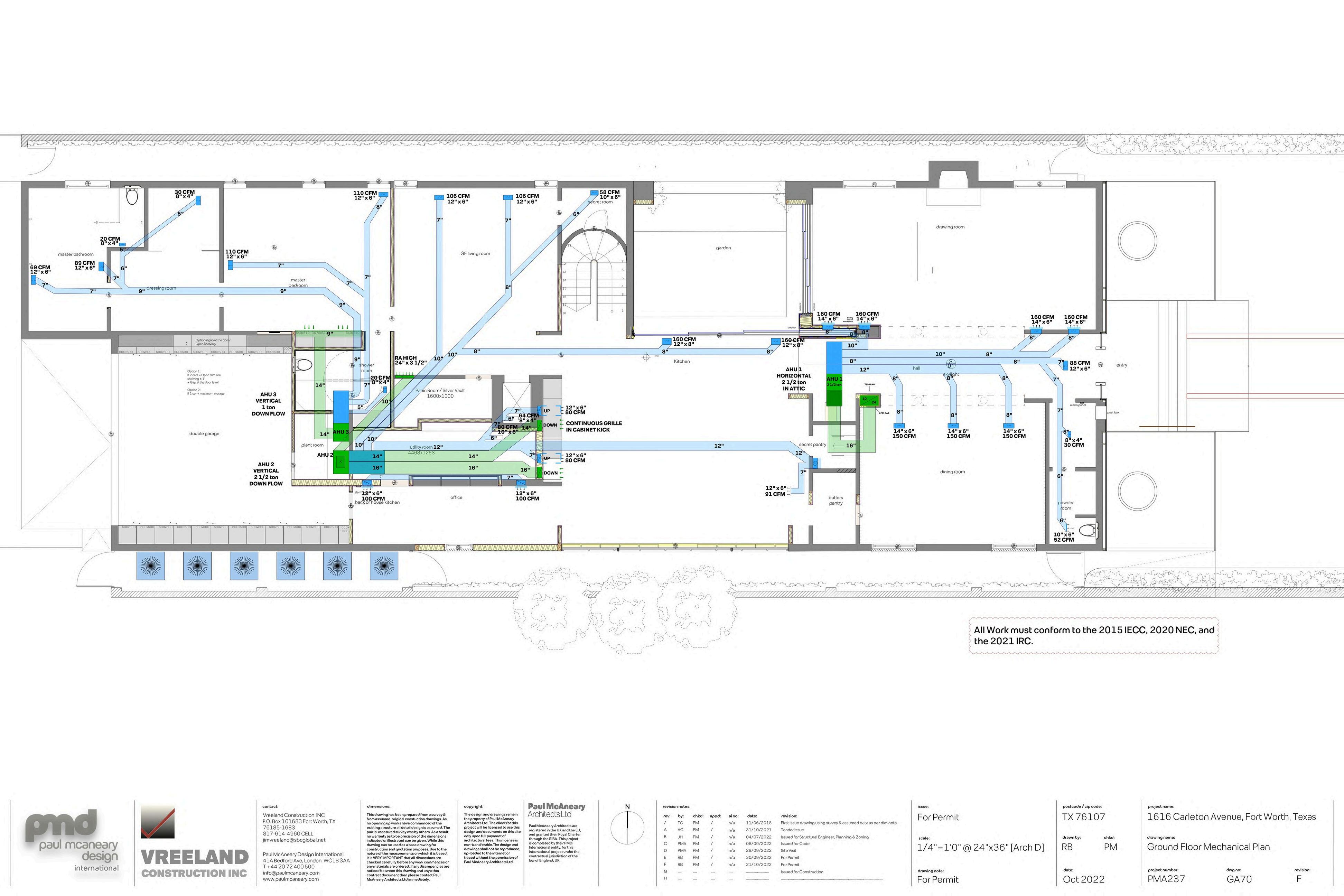
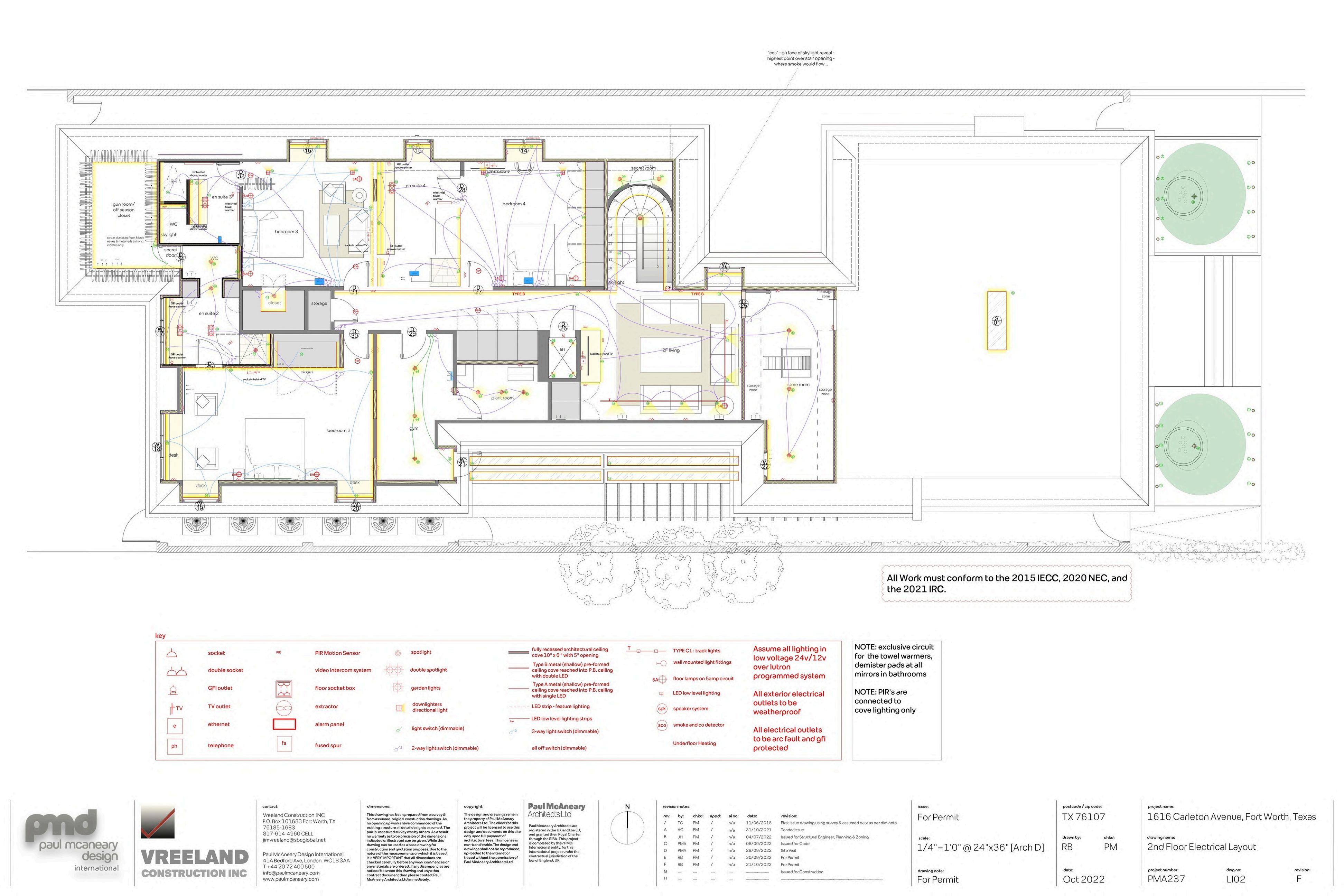
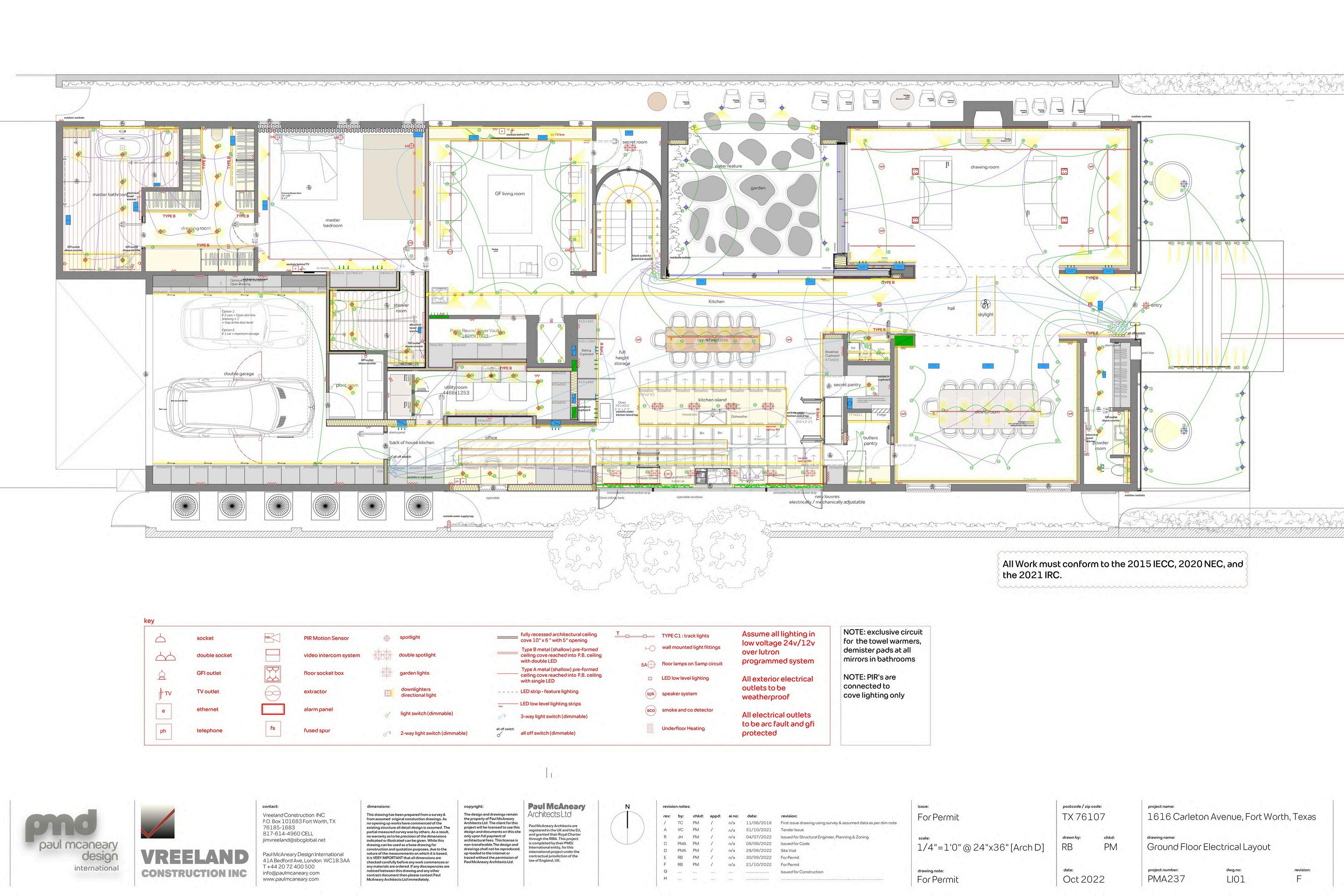
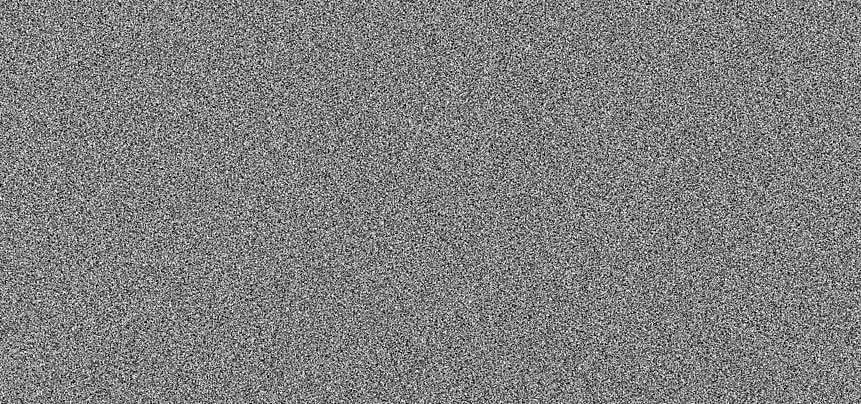
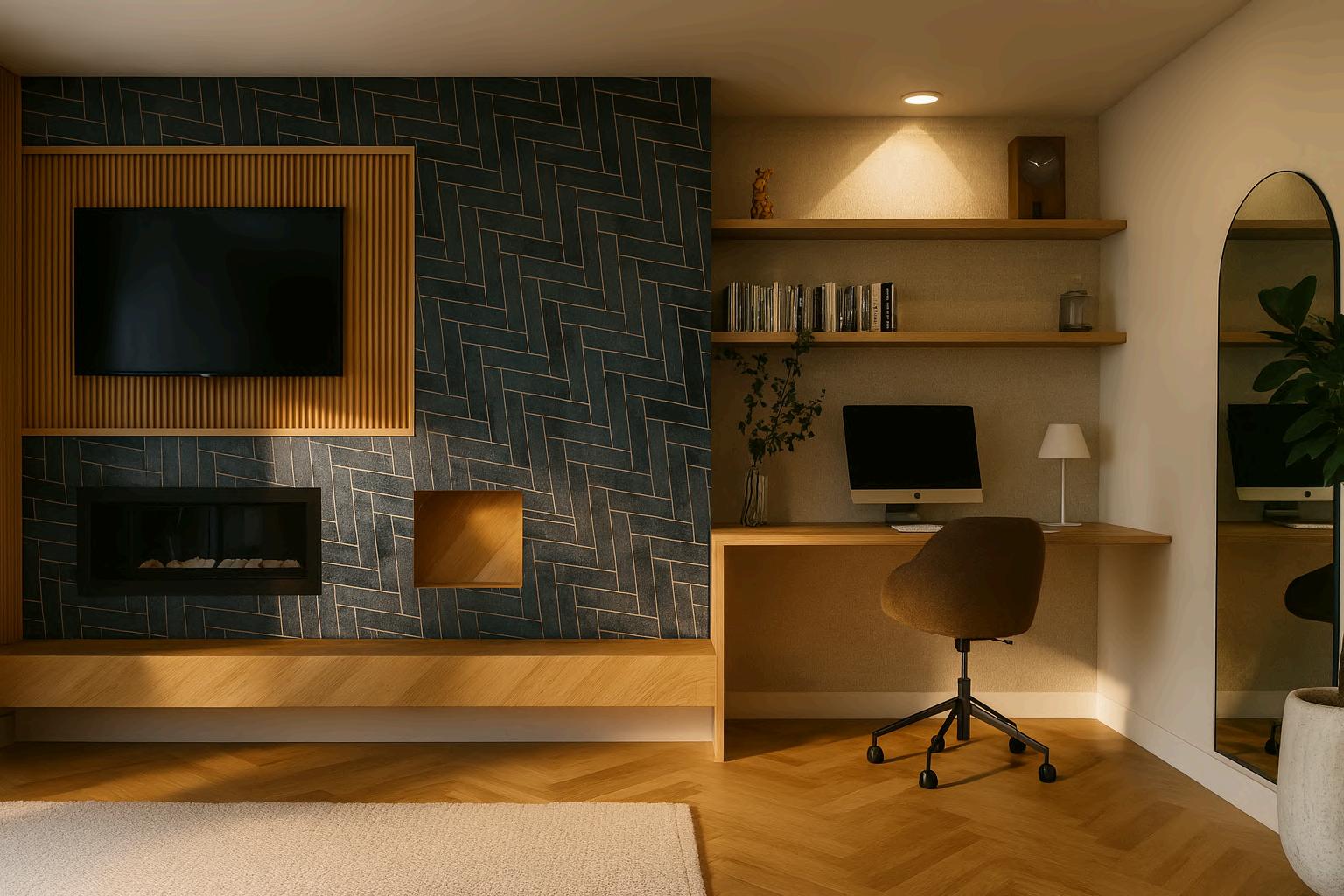
OH Victoria Hotel Lobby
New ownerships vision to breathe new life into the historic establishment began in 2022 with extensive interior renovations to infuse the hotel with a contemporary beach house style and tranquil ambiance while still preserving many of the historical elements. Previously operated as an eight room Bed & Breakfast, the OH Victoria has been converted into a three suite long-stay hotel, perfect for large family gatherings, small corporate events or simply be the home base for a week long PEI adventure. I had the opportunity to lead the design of the hotel lobby, creating a fireplace inspired by the ocean and the beach.

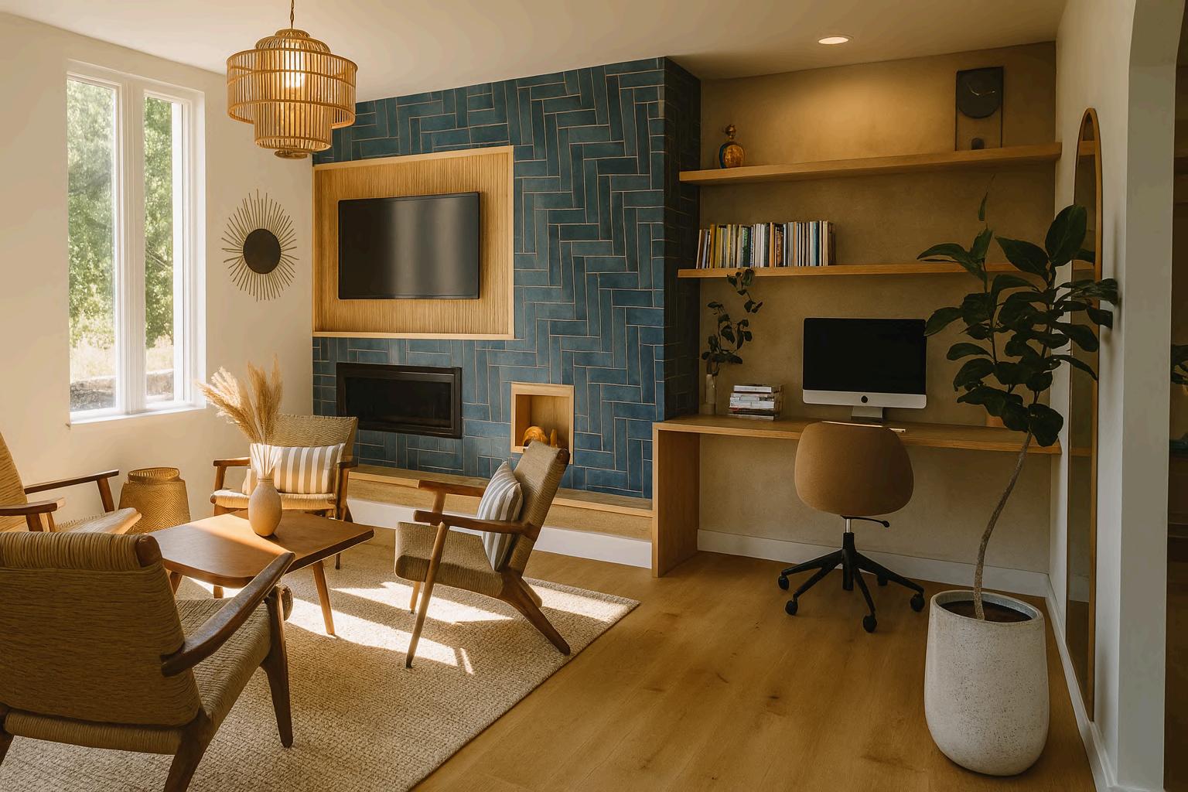
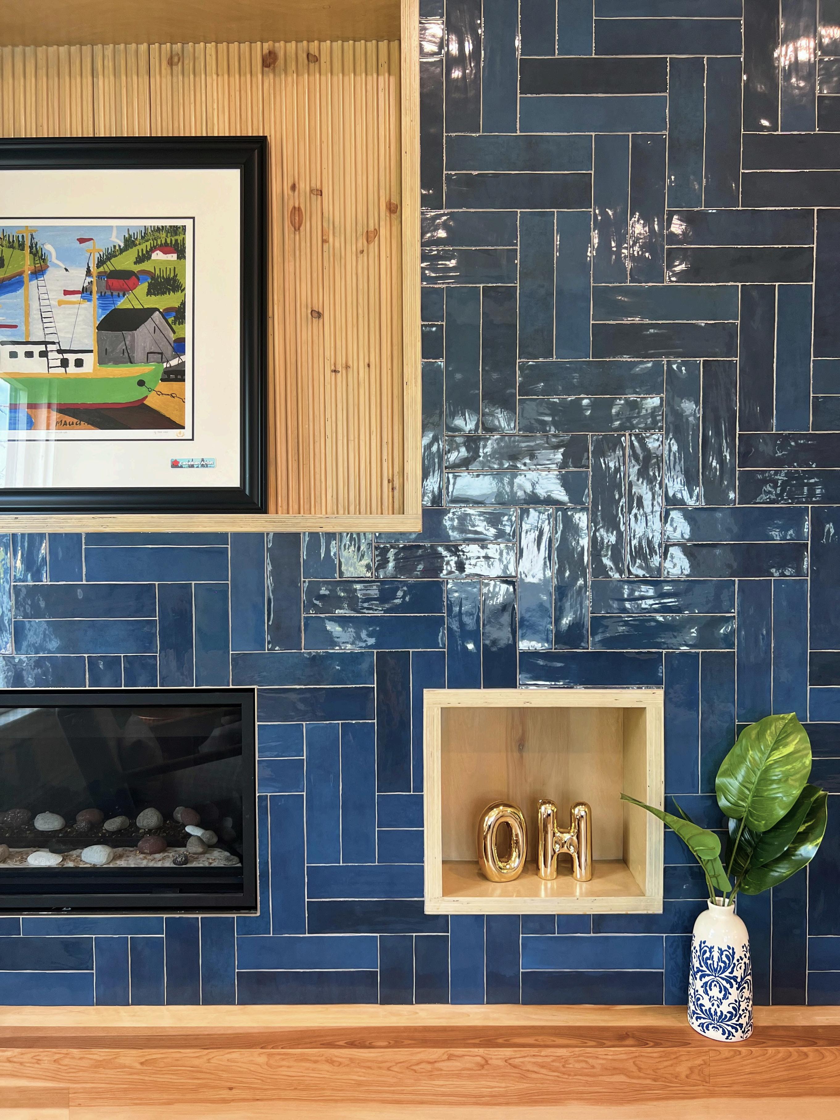
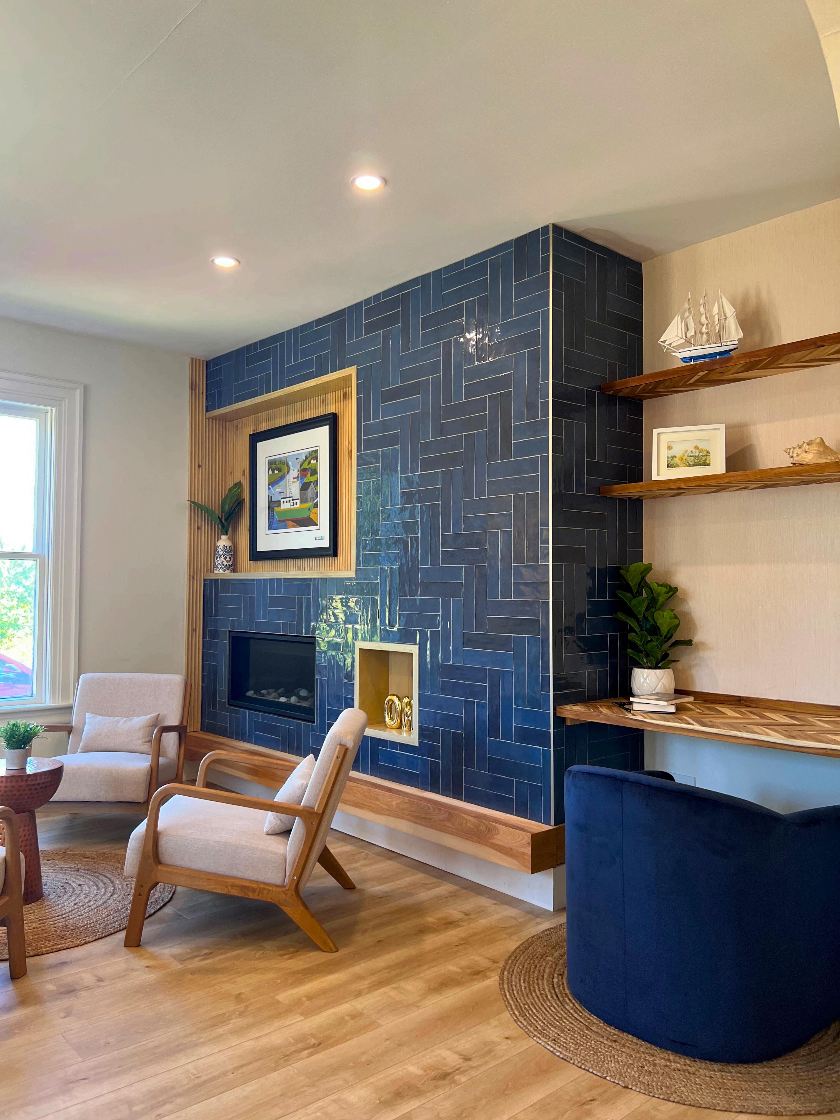
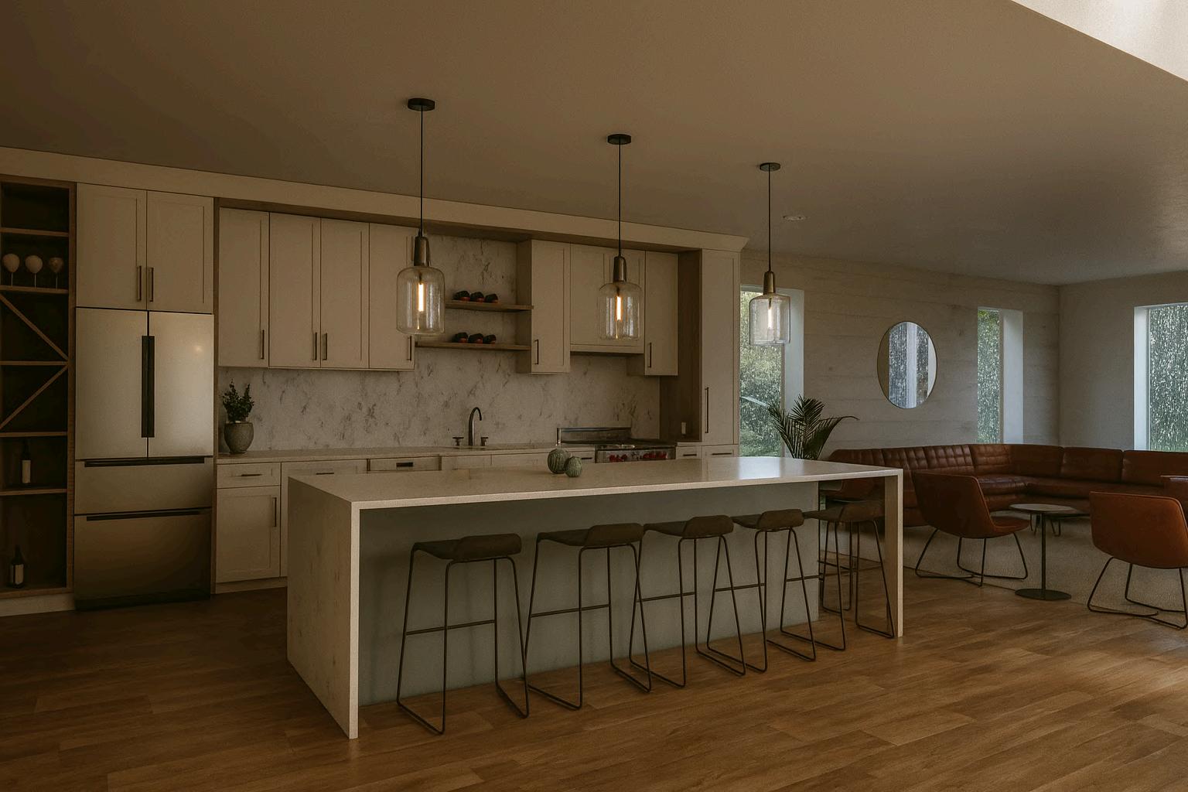
Cape Traverse Kitchen Design
I had the opportunity to lead the design of the kitchen at a clients Cape Traverse Beach House in PEI, Canada. For the island, I selected Atmospheric Blue paired with a Calacatta marble featuring soft blue veining to create harmony Crisp white cabinetry allows the island to take center stage, while dark wood accents throughout the space bring warmth and cohesion. Inspired by its coastal setting, this kitchen feels perfectly at home on the oceanfront property.
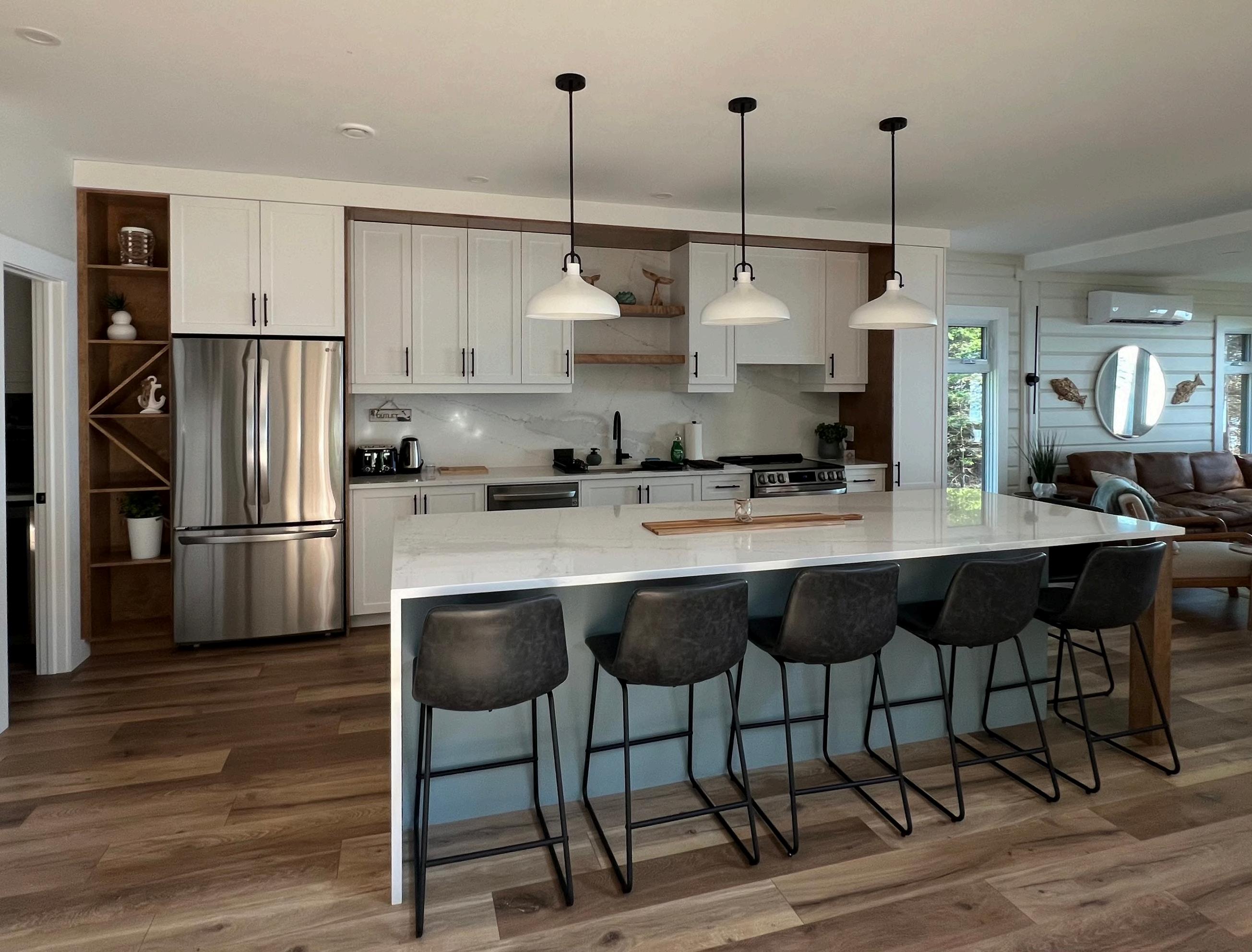
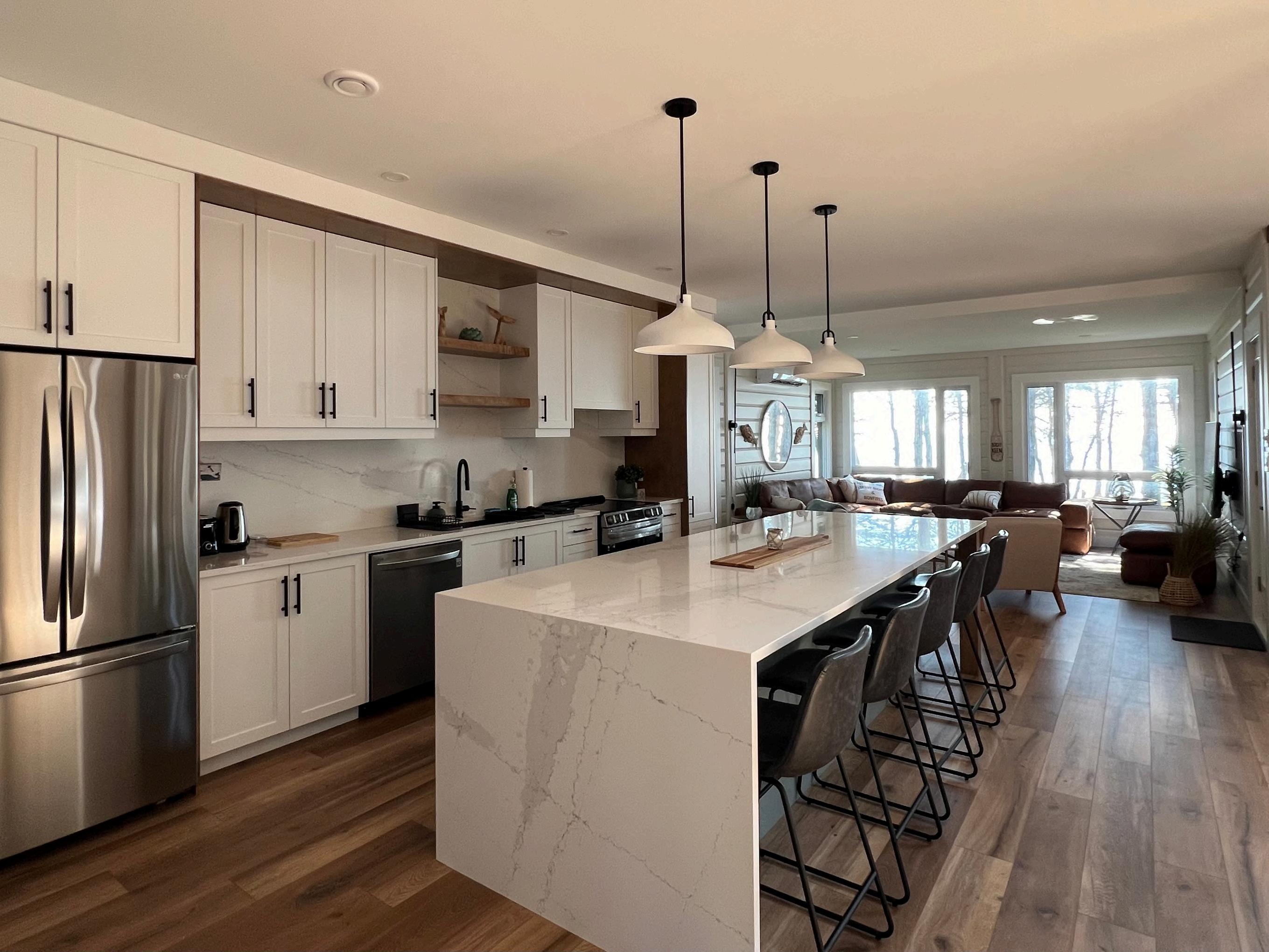
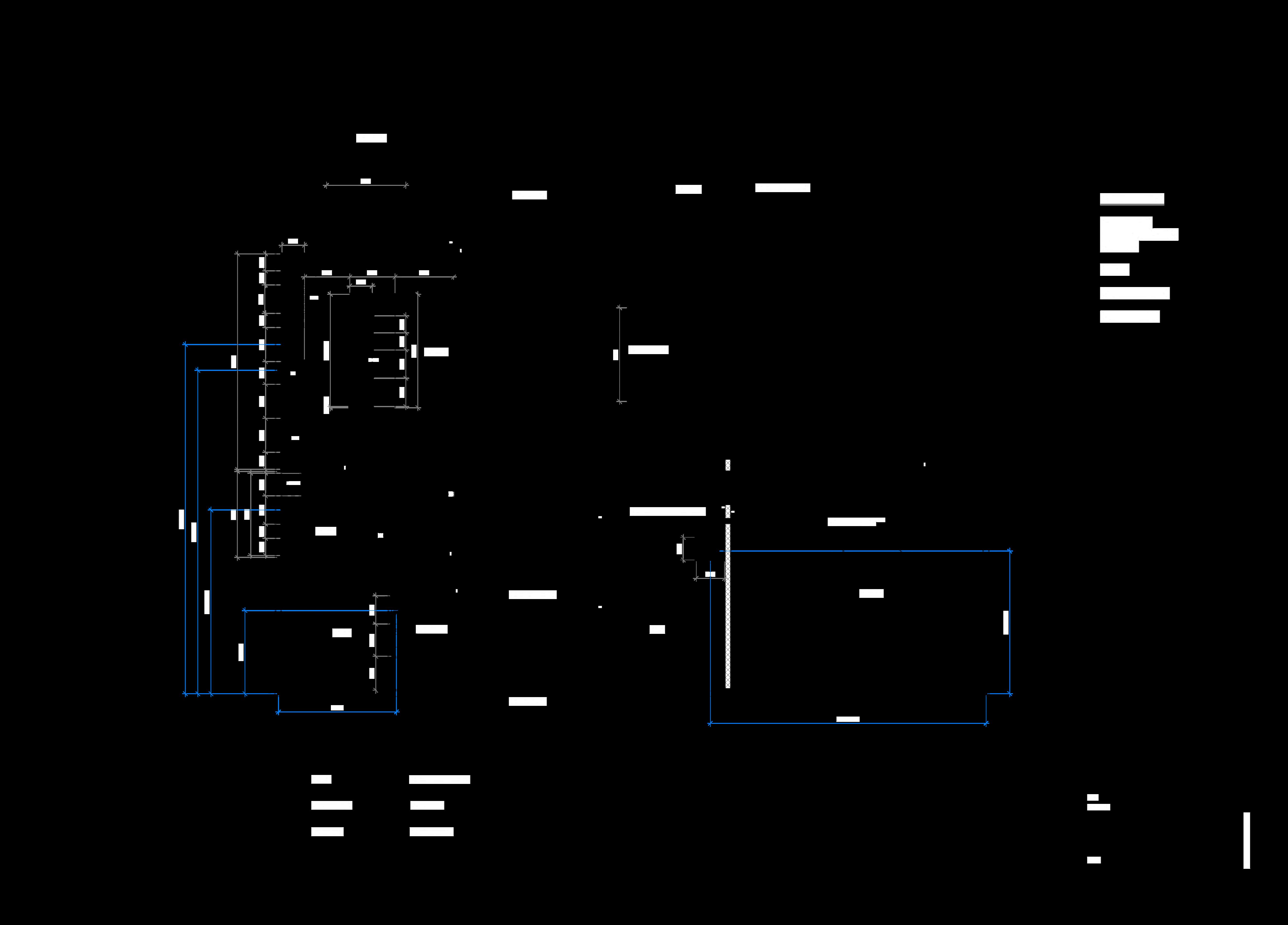
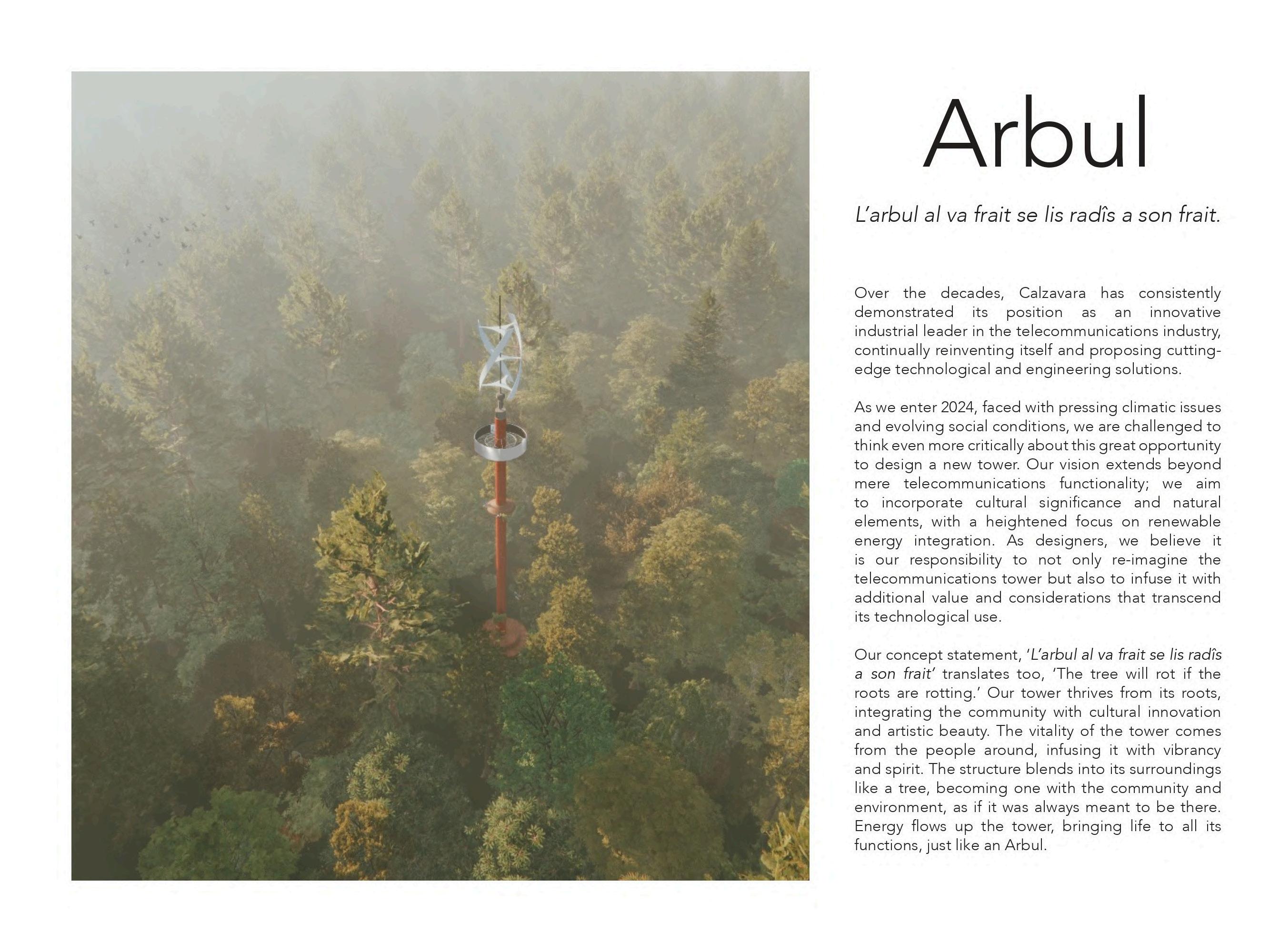
tree will rot if the roots are rotting. Our tower thrives from its roots, integratin the community with cultural innovation and artistic beauty. The vitality of th tower comes from the people around it, infusing it with vibrancy and spirit.
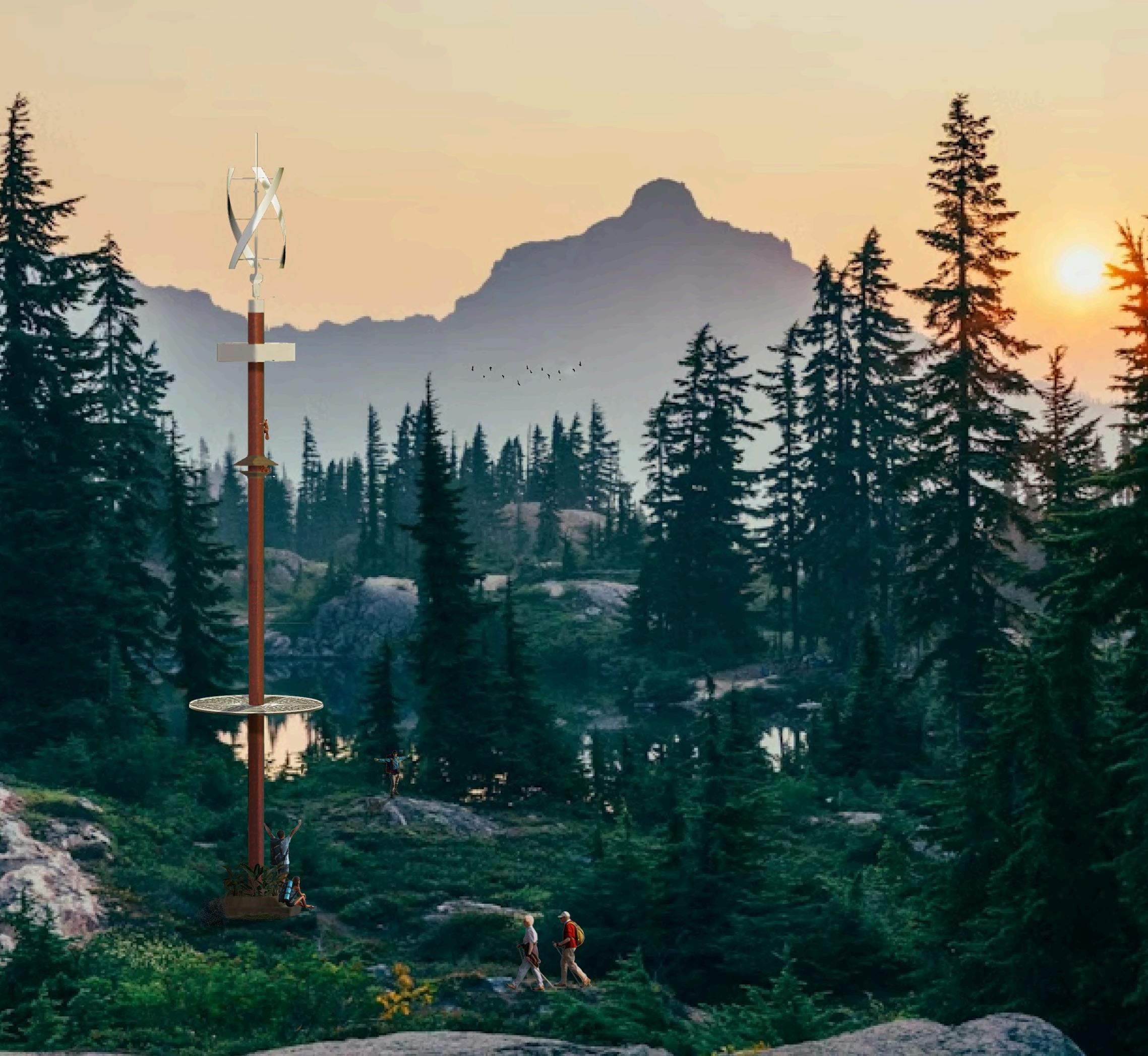
Detail B illustrates a section through the banner that has the 5G box The banner is constructed with space frames and reinforced w th steel cables which connect it structurally to the main body of the tower ensuring stability and durab lity
The 5G box is pos tioned between the metal frames resting securely on metal plates that are attached to the 5G box and welded to the 50mm poles ensuring that it remains firmly in place within the structure regardless of environmental conditions.
