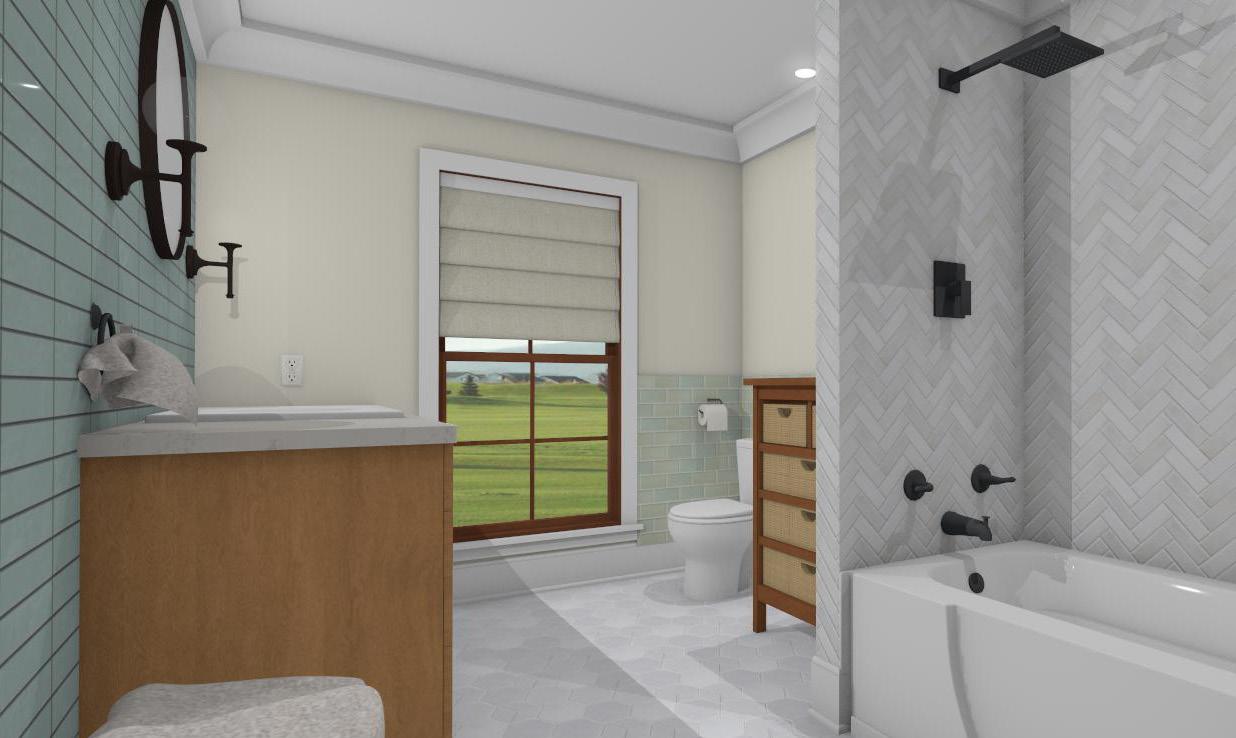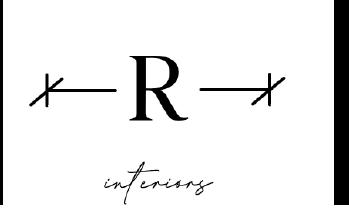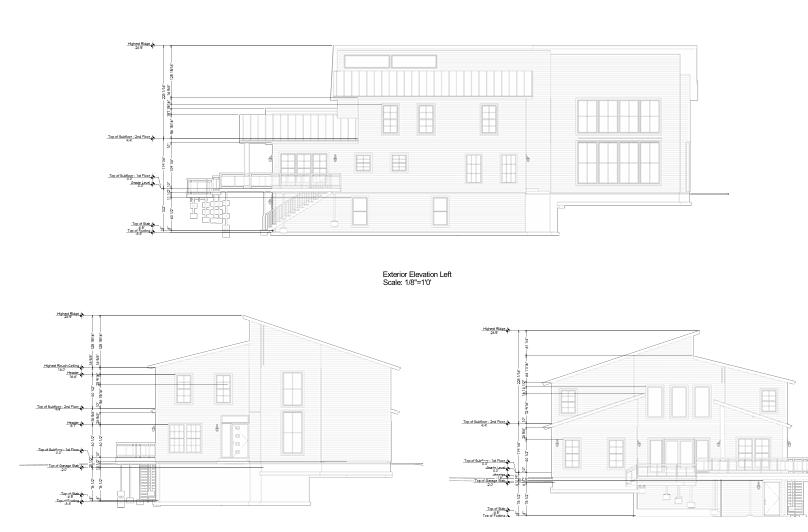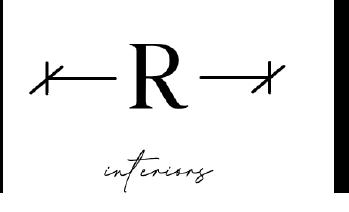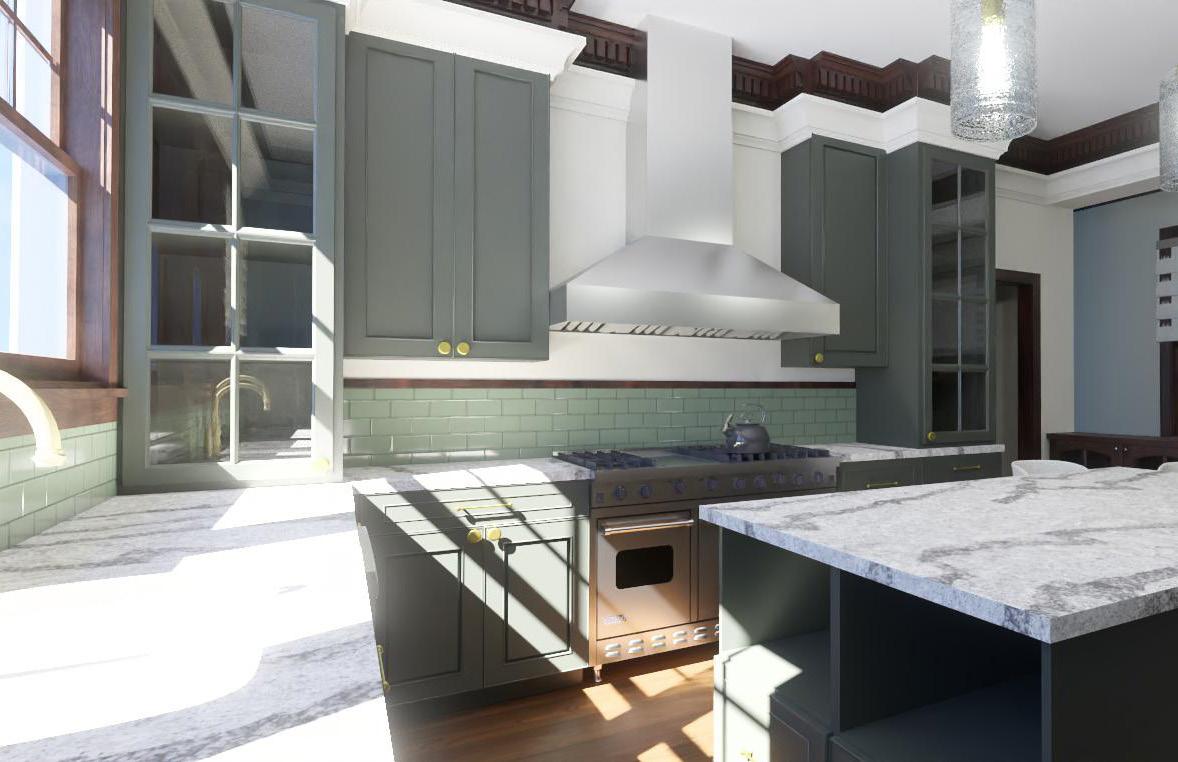
CHIEF ARCHITECT, AUTODESK AUTOCAD, ADOBE PHOTOSHOP
Purpose: To bring this Chicago Greystone into the present while maintaining the historic elements of the home
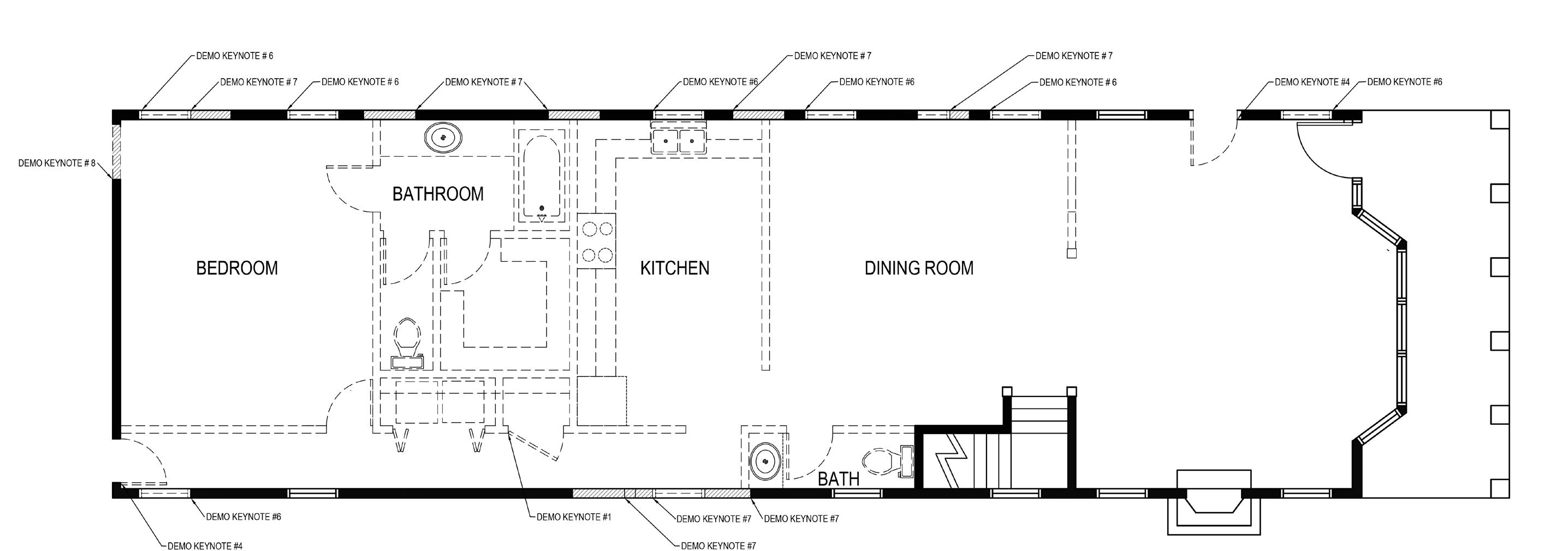
DEMOLITION PLAN
Design Concept:
Poised Craftsmanship. This is achieved through use of specific materials, detailed craftsmanship and an intentional historic space plan
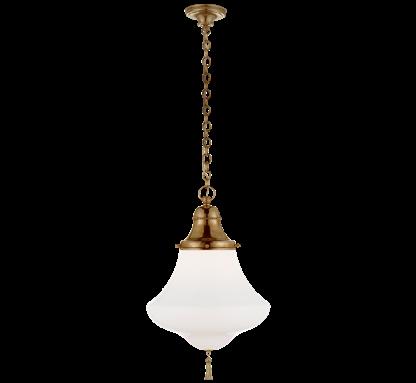
SCALE: 1/4”= 1’-0”

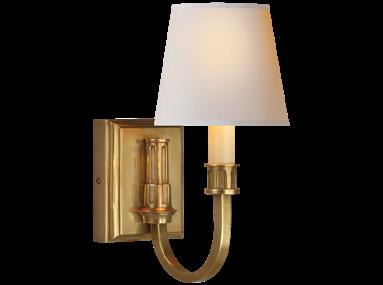
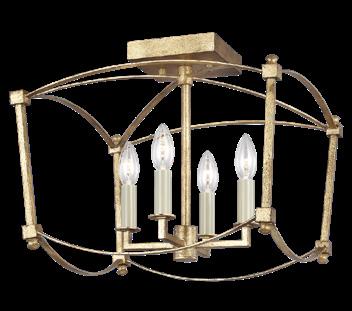
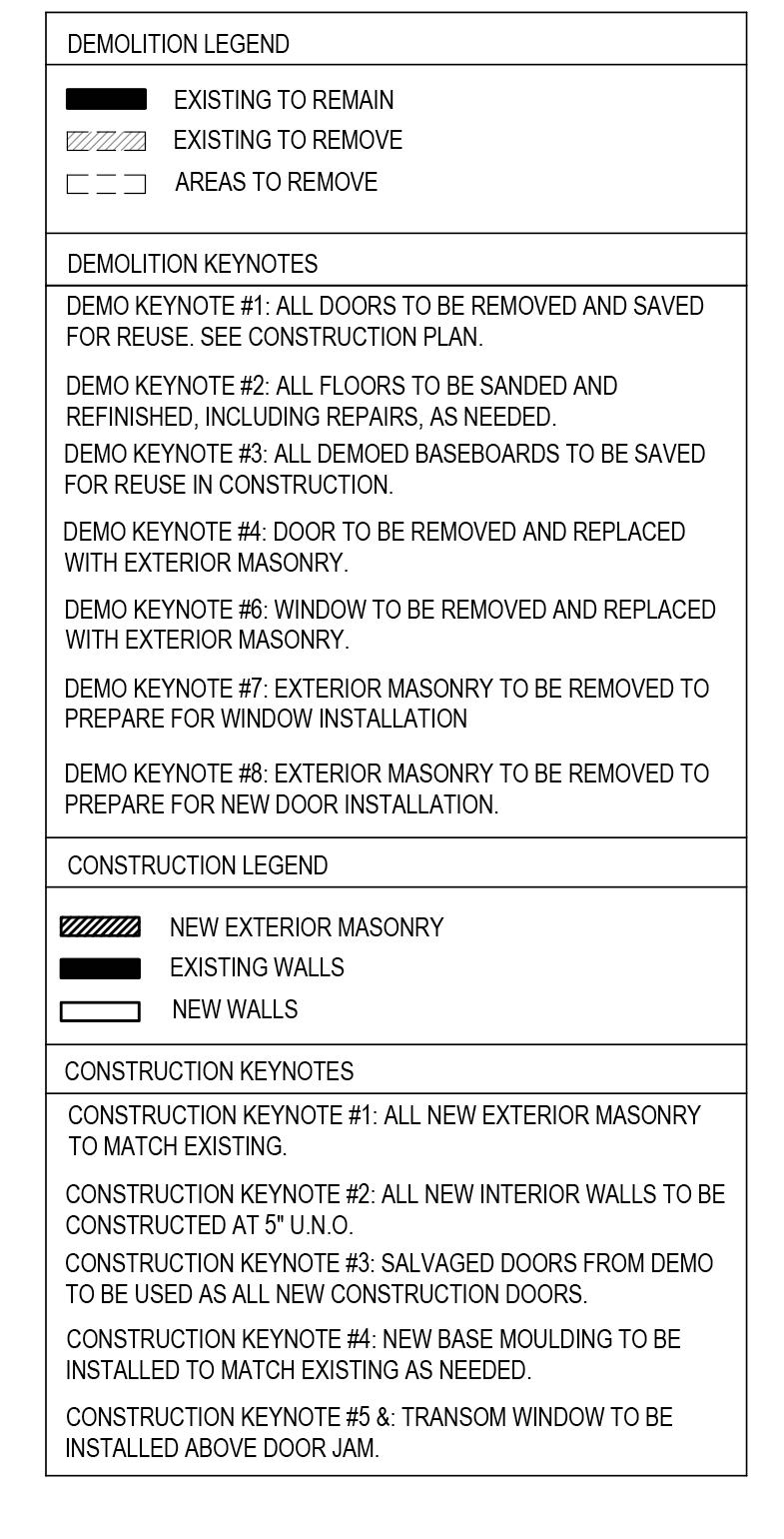
Key Elements:
Maintaining string of pearls floor plan
• Detailed craftmanship with molding and paneling
• Retaining rich wood tones and brass elements gives a nod to historic color schemes
• Classic, solid wood furniture specified with durable fabric textiles that would be suitable for a residential space housing many guests over time

REFLECTED CEILING PLAN
SCALE: 1/4”= 1’-0”
Above:
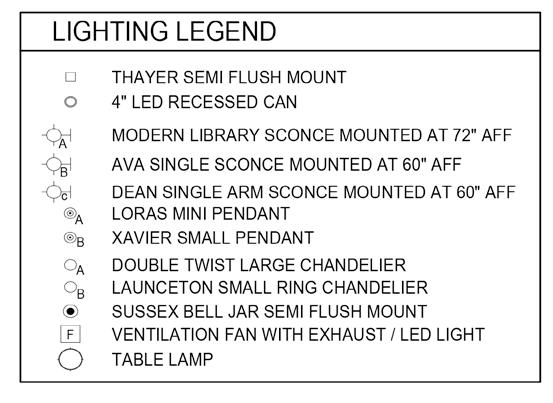
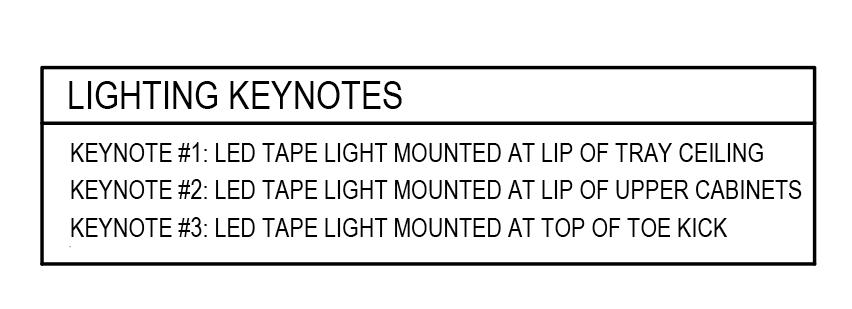
The goal of the Chicago Greystone project was to bring this historic building into the present while maintaining the traditional characteristics known for this style of home. In order to create greater functionality for the overall space, a “string of pearls” floor plan was implemented, creating one corridor from which rooms branched off. The front section of the plan houses the public spaces such as living room, dining and kitchen while the back of the plan contains the more private spaces such as the bathroom and office.
All drawings are produced in Autodesk AutoCAD. NTS- all scales to industry standards
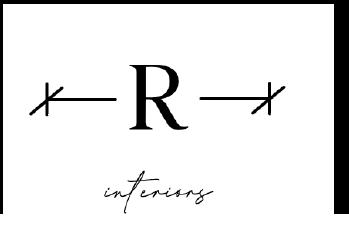
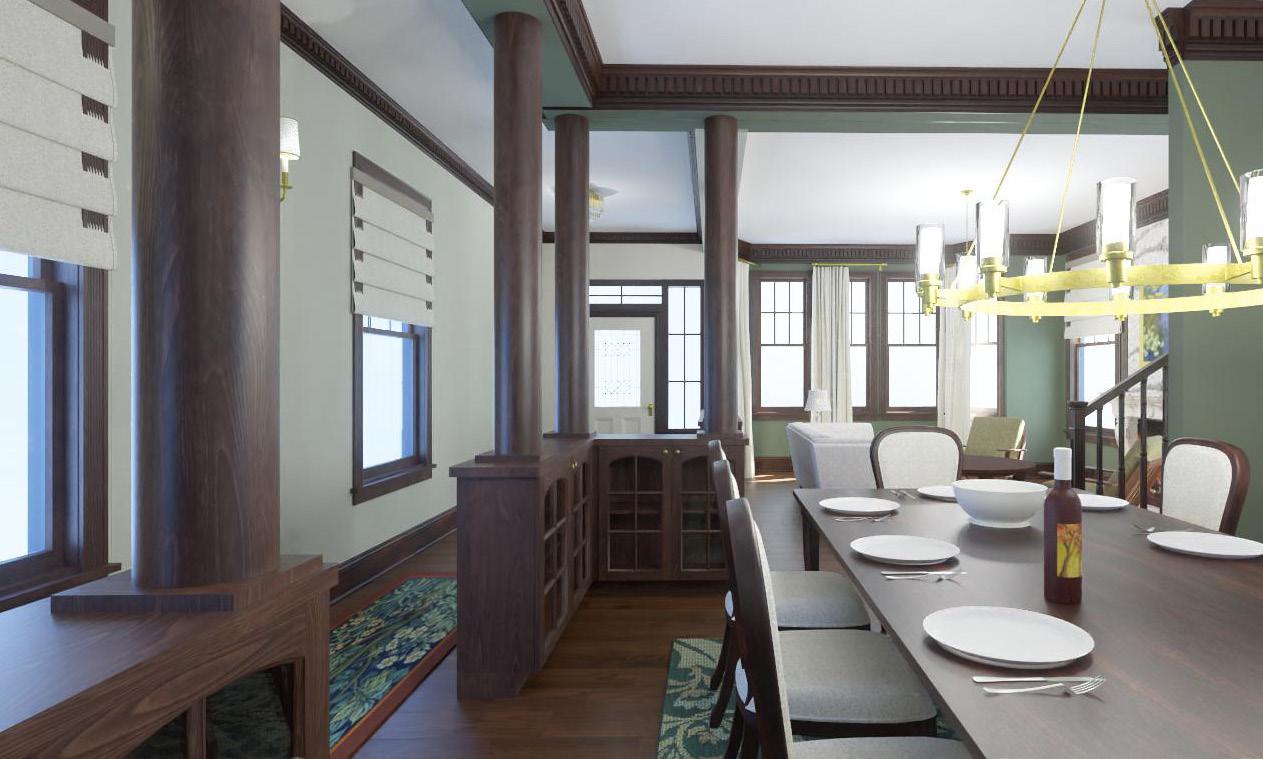
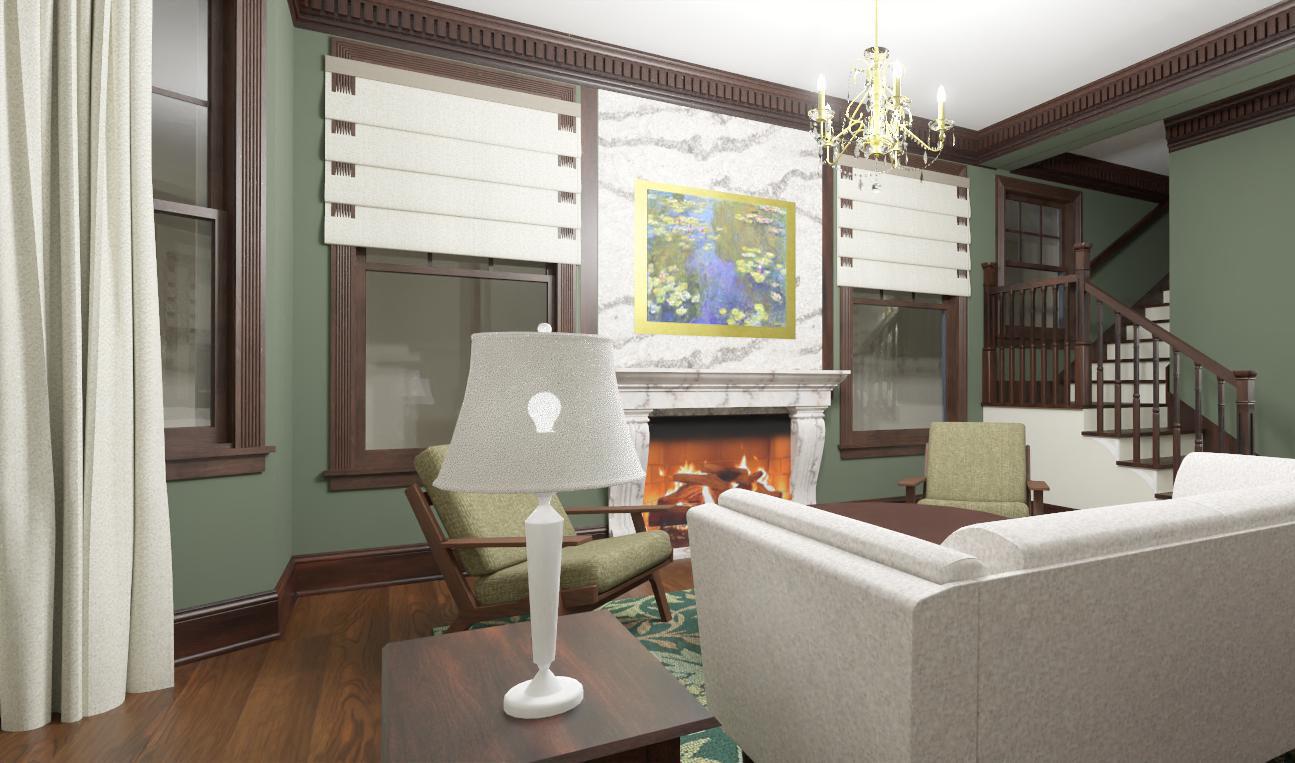
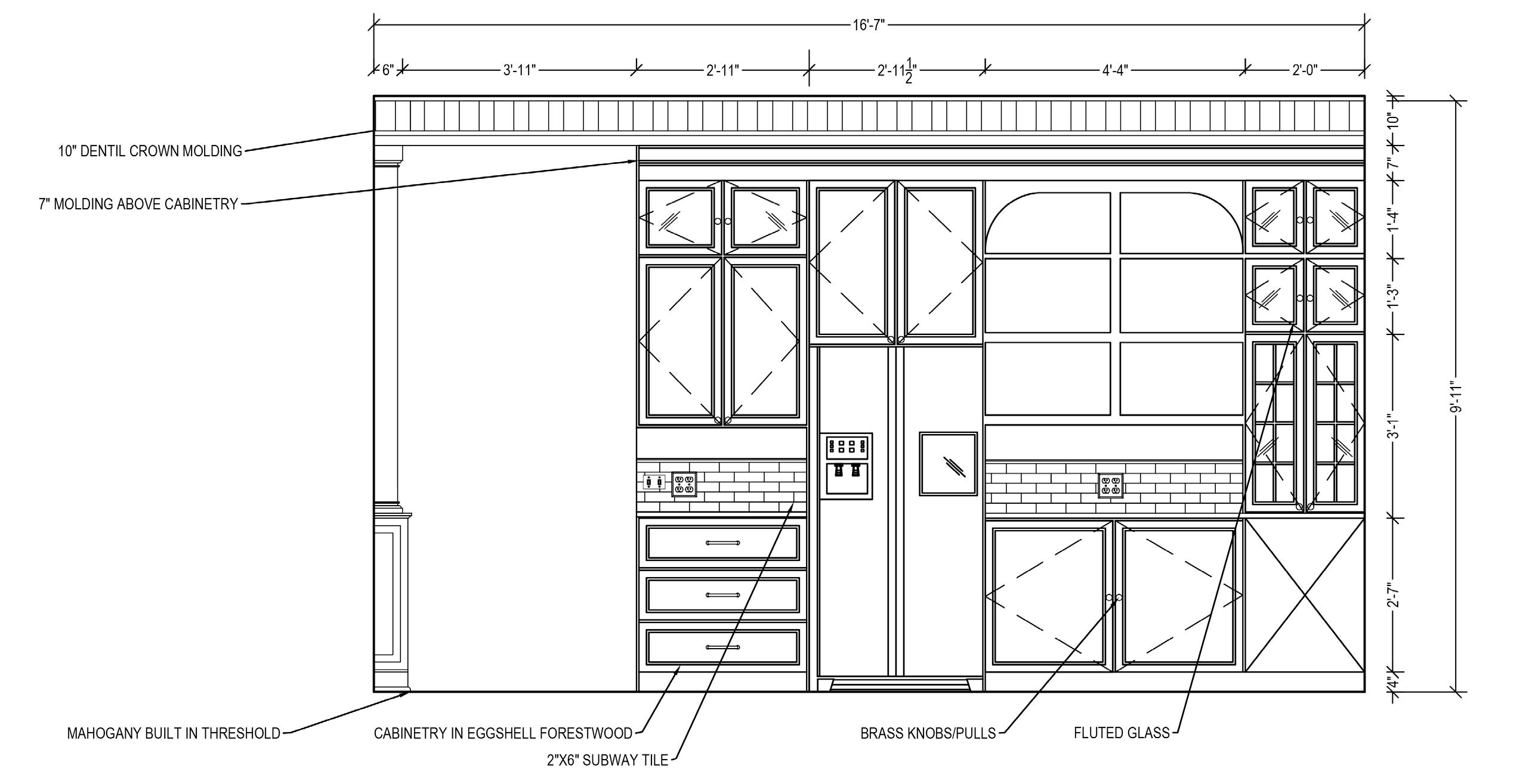
SCALE: 1/2”= 1’-0”
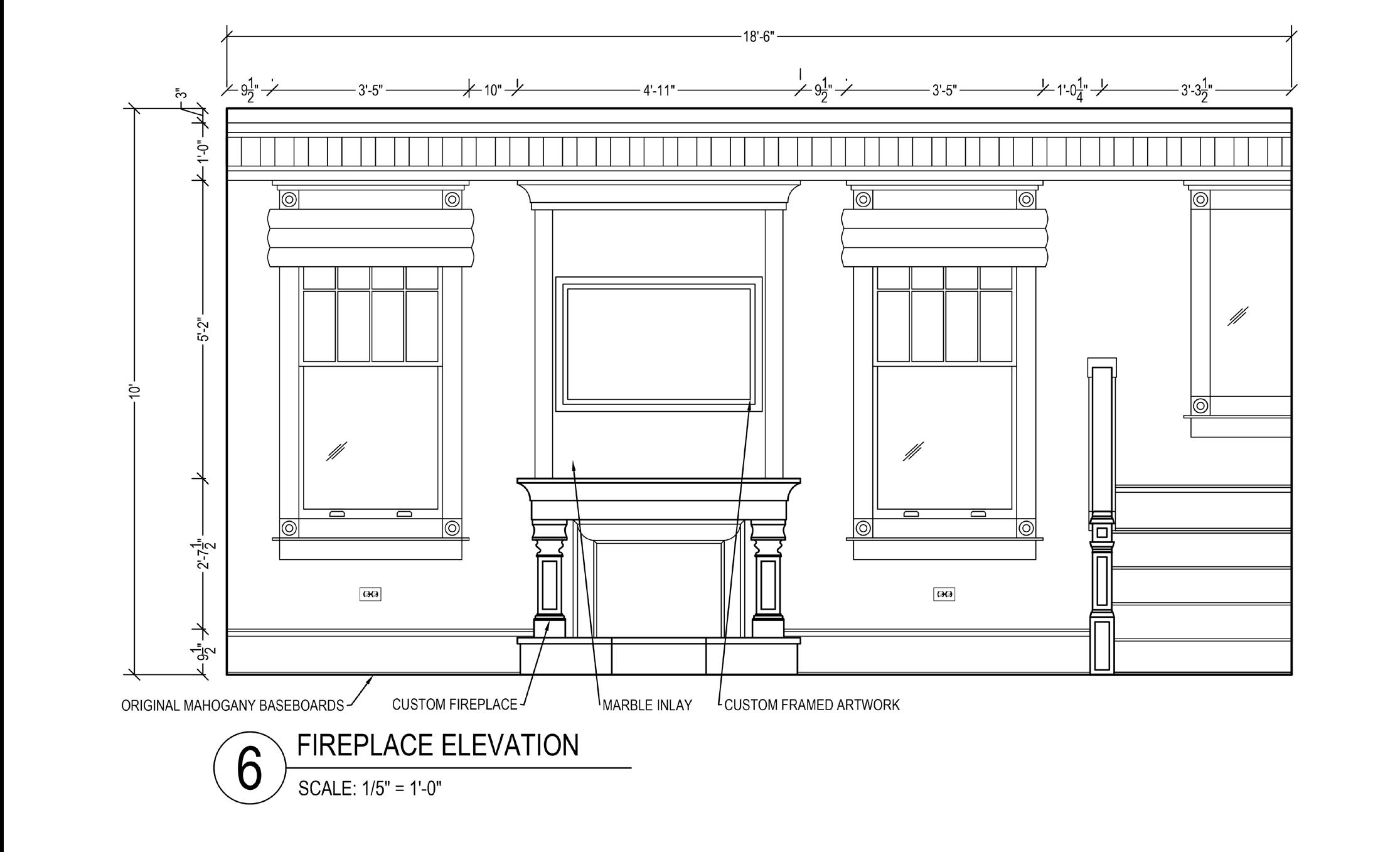
FIREPLACE ELEVATION
SCALE: 1/2”= 1’-0”

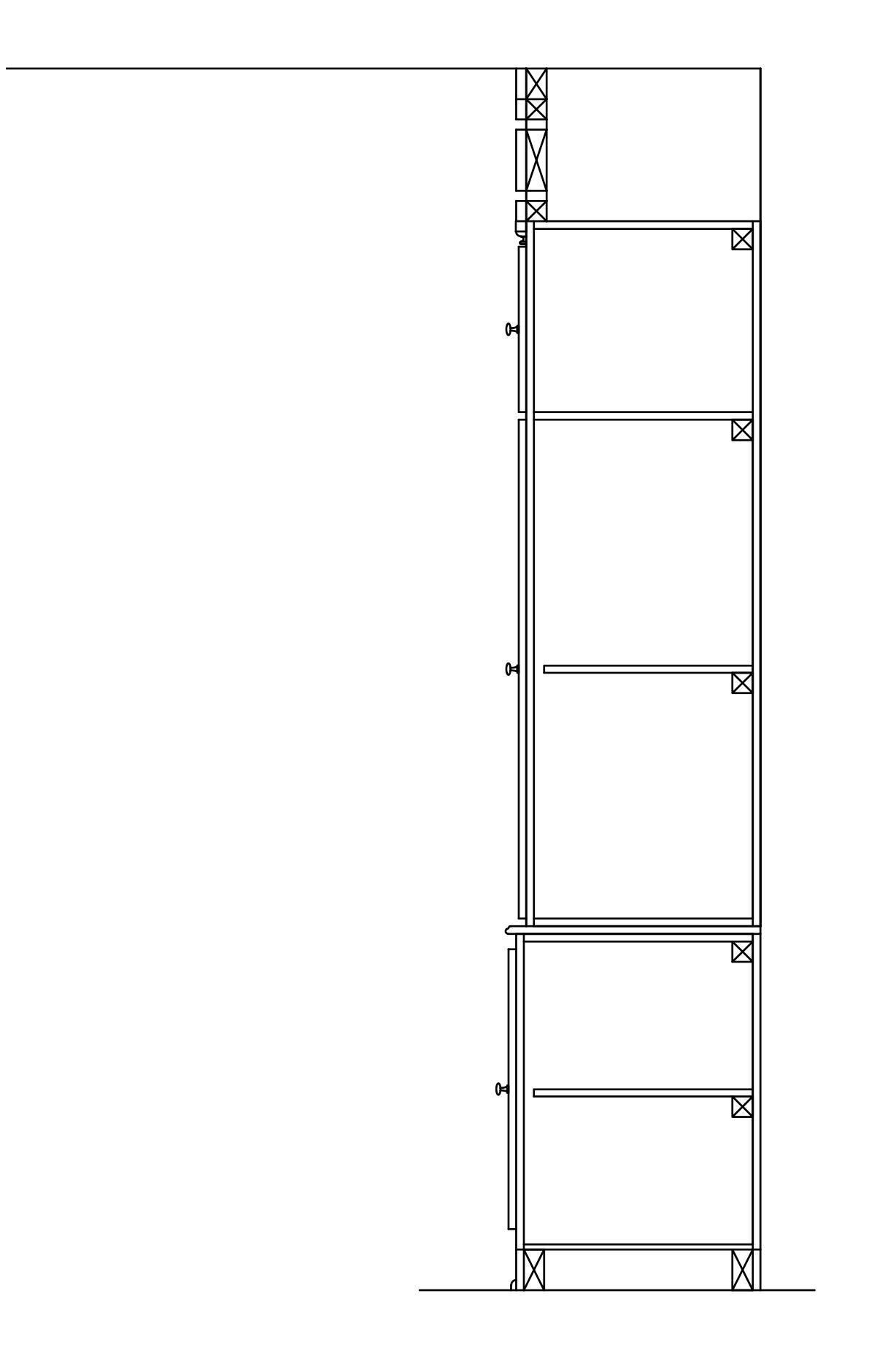
CABINET DETAIL
SCALE: 1/2”= 1’-0”

WEST KITCHEN ELEVATION
SCALE: 1/2”= 1’-0”
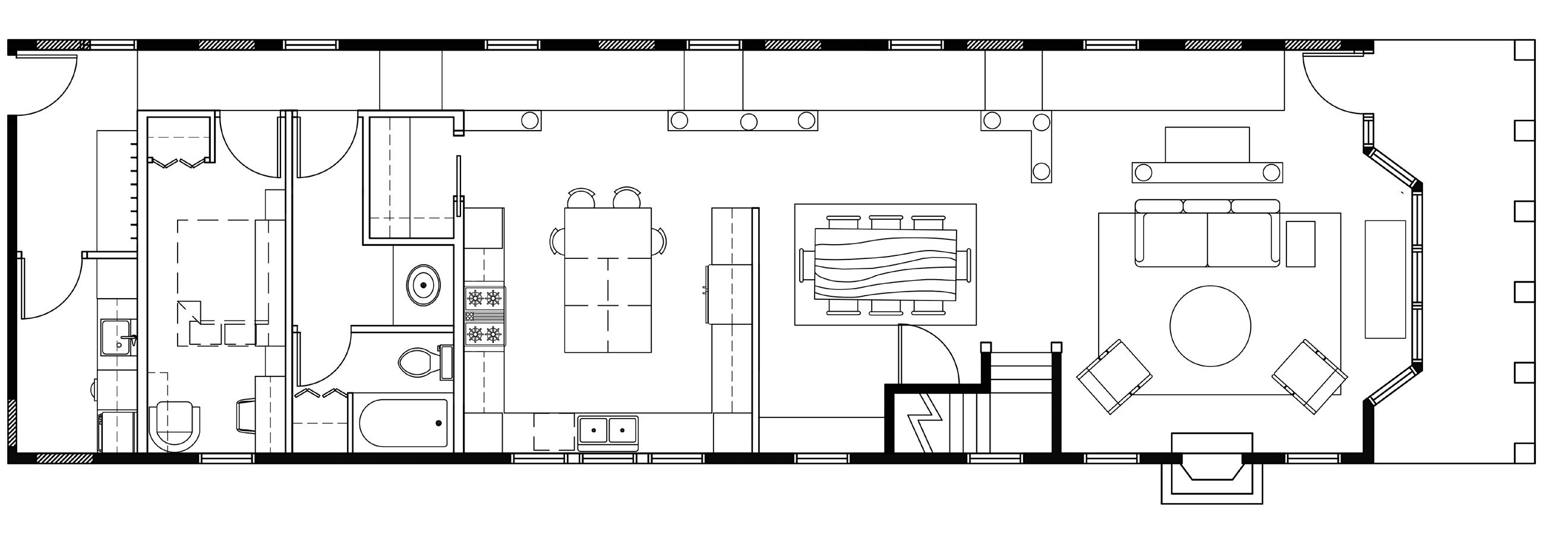
SCALE: 1/4”= 1’-0”
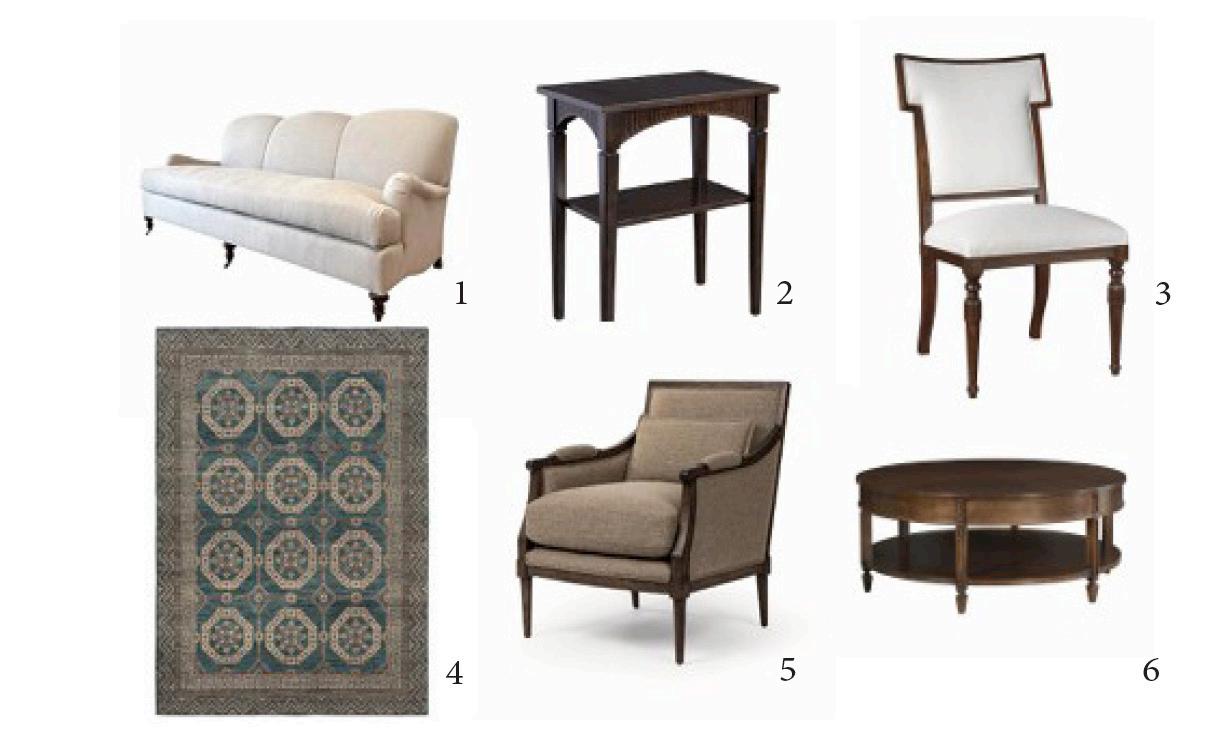
FF&E SELECTIONS
1. Belgian Linen English Armchair Sofa
2. Evalina Writing Table
3. Eva Side Chair
4. 9’X12’ Jaipur Rug- Rhapsody
5. Newman Chair
6. Sampson Round Cocktail Table
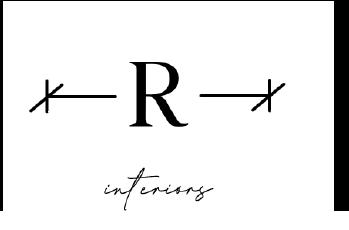
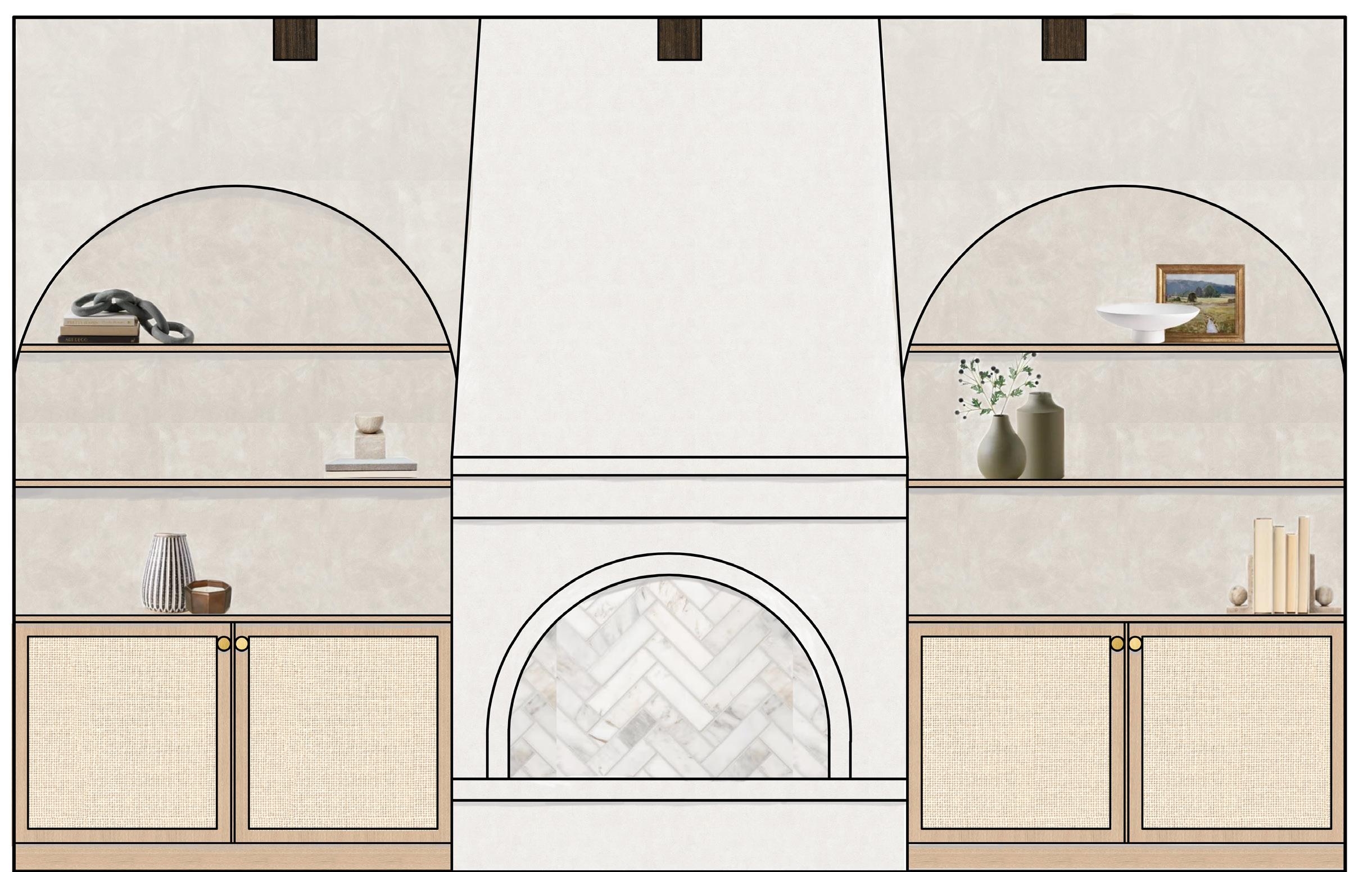
Above: Fireplace elevation produced in Autodesk AutoCAD and rendered in Adobe Photoshop
Below: Wine cooler elevation produced in Autodesk AutoCAD and rendered in Adobe Photoshop
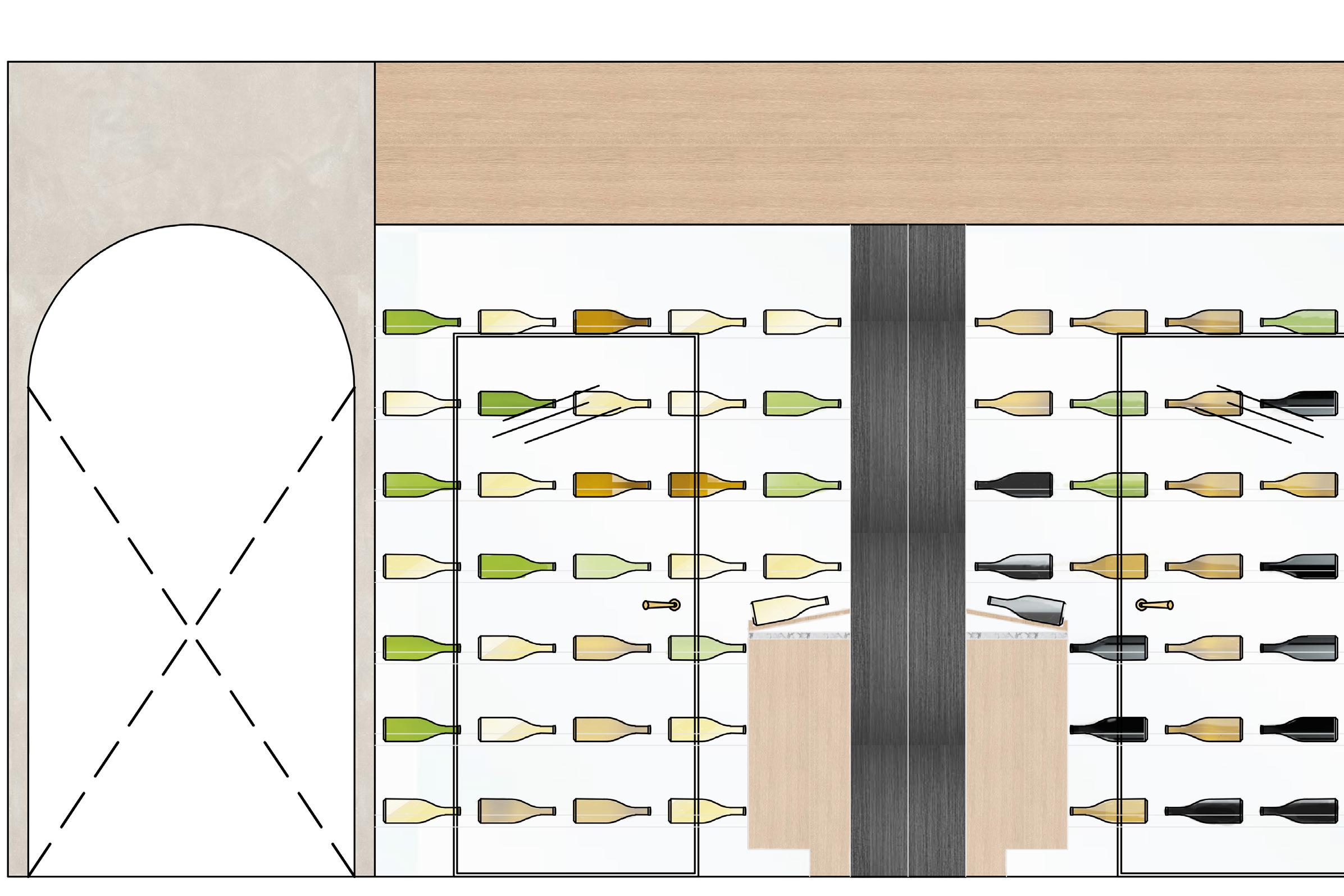

REFLECTED CEILING PLAN
SCALE: 1/4”= 1’-0”
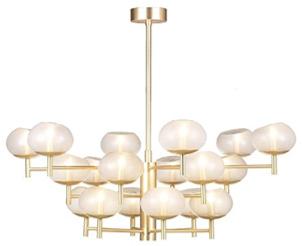
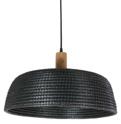


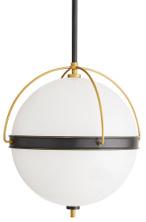
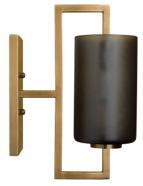
Purpose:
To create a cohesive floor plan for multiple spaces in the Maxwell’s residence while utilizing Kravet LLC’s resources to source all furniture, textiles and lighting as part of a student competition
Design Concept:
Sunkissed Oasis. This is achieved by creating an oasis destination in the private section of the house, ample natural light in every zone, and materials that evoke a tactile response
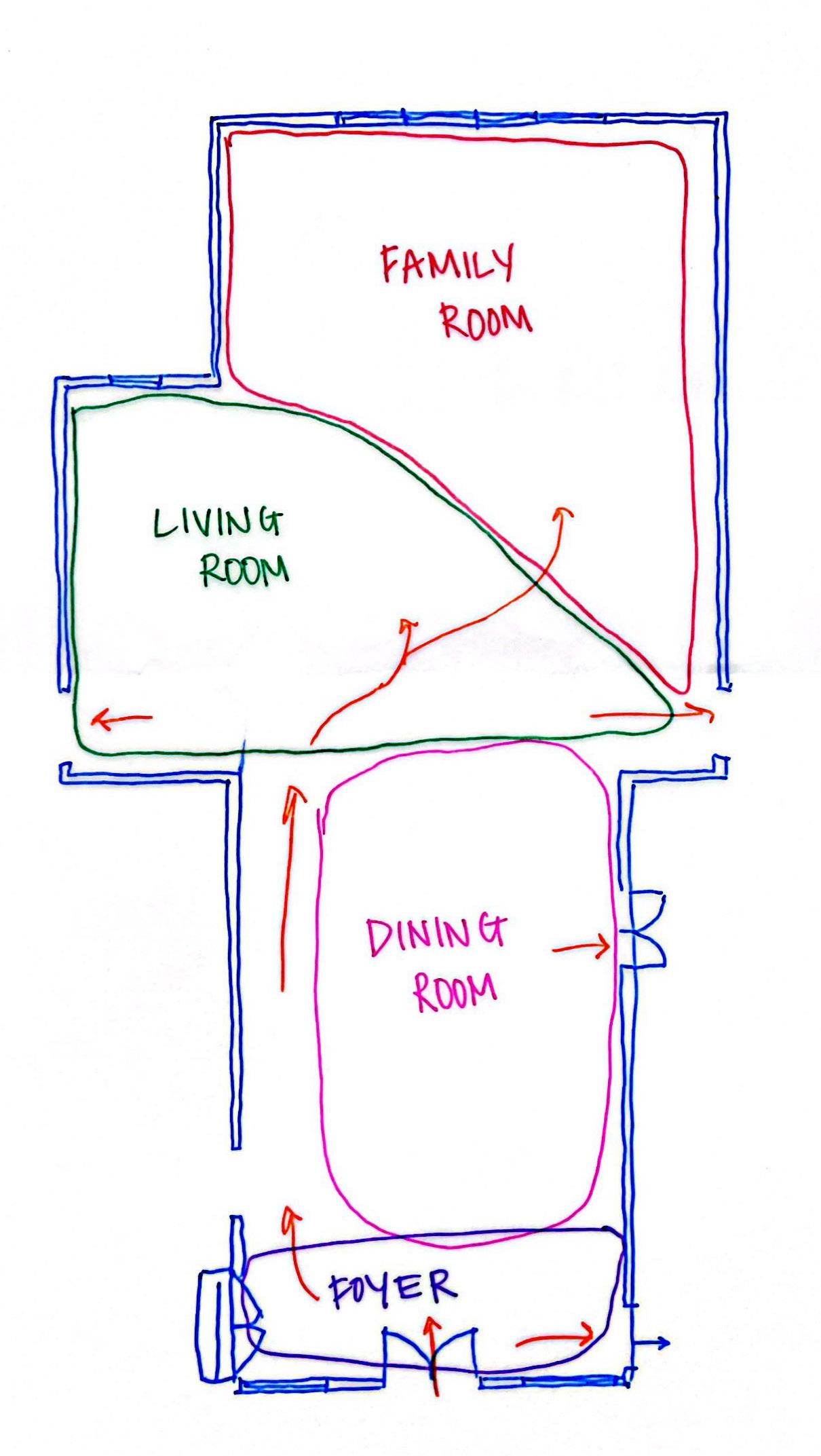
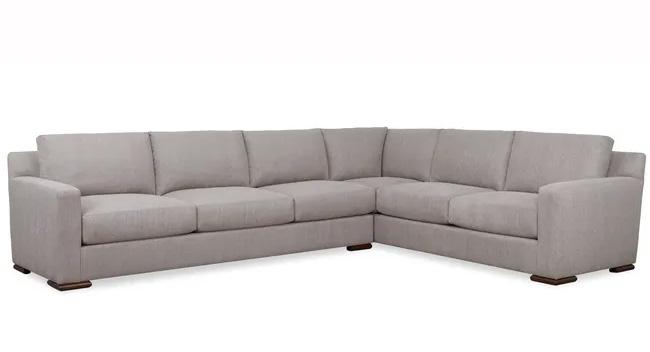
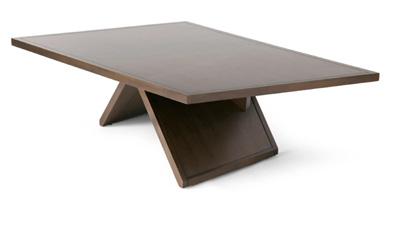
Key Elements:
• Welcoming foyer with ample natural sunlight
Implementation of skylights to increase natural light
• Tranquil space at back of home
• Limewashed walls
Warm wood tones
• Large, plastered fireplace
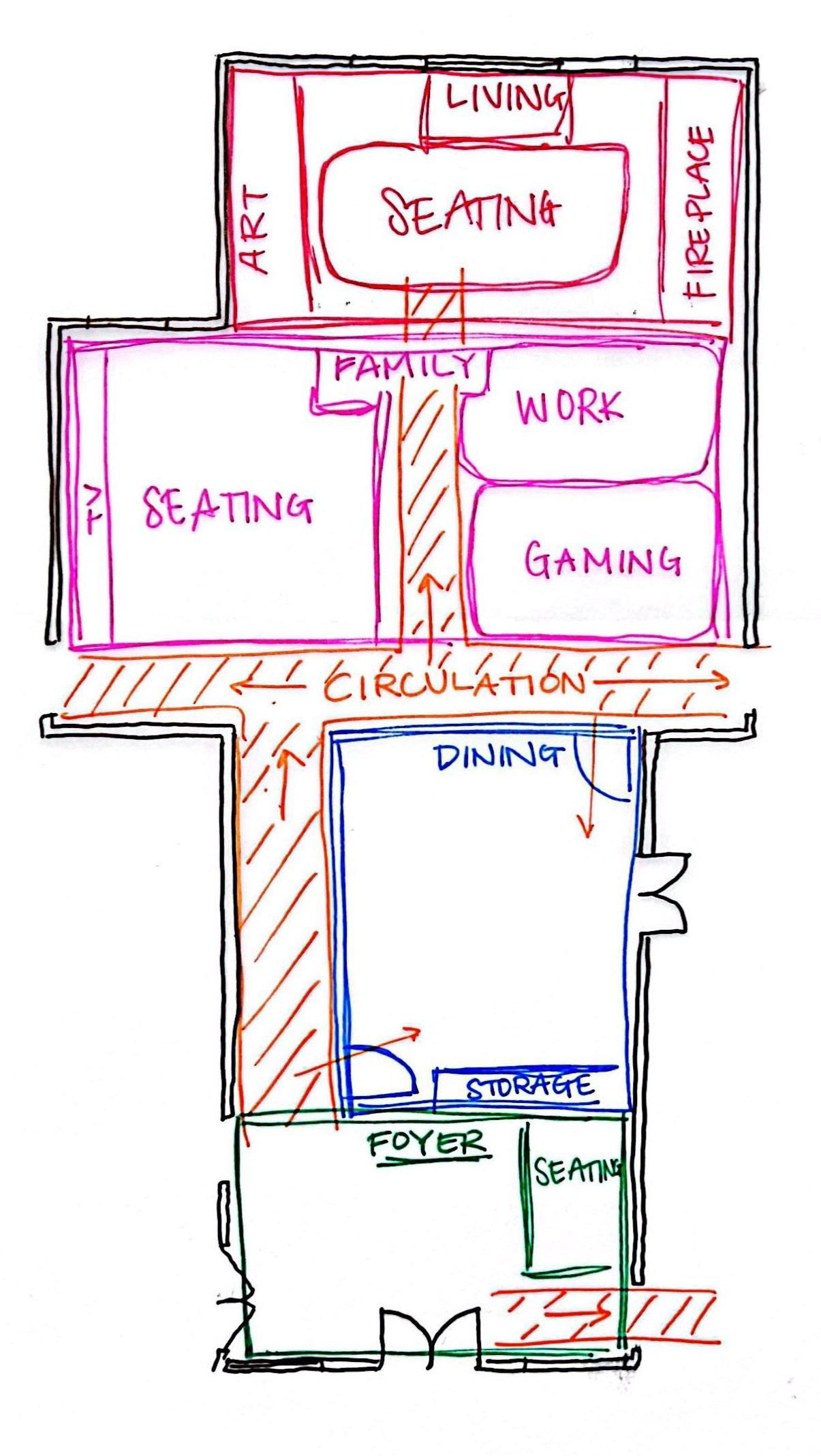
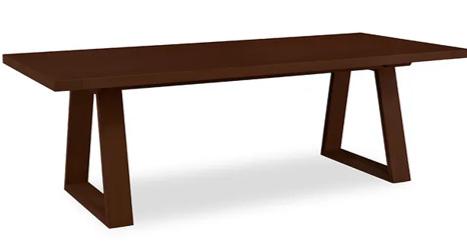
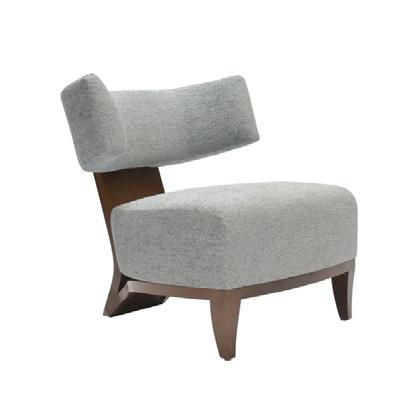
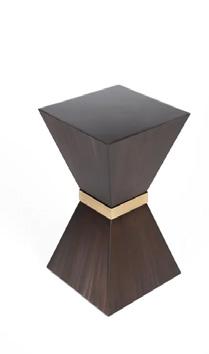


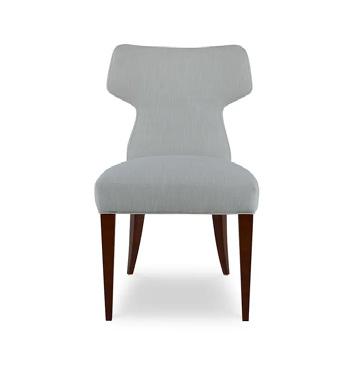
FF&E SELECTIONS
1. Jazz Sectional Sofa
2. Pendance Walnut Cocktail Table
3. Trios Maple Dining Table
4. Rondelle Side Chair
5. Egos Lounge Chair
6. Maddox Rectangle Side Table
7. Windham Chair
8. Z Table
One of the design challenges of this project was the lack of natural light in all spaces. In order to combat this in the central zones, glass partitions were utilized in the dining room to allow natural light in from the foyer. Additionally, none of the rooms were completely enclosed so that light could be shared in different spaces. And finally multiple skylights were implemented in the most central area of the plan that did not allow for natural light otherwise.
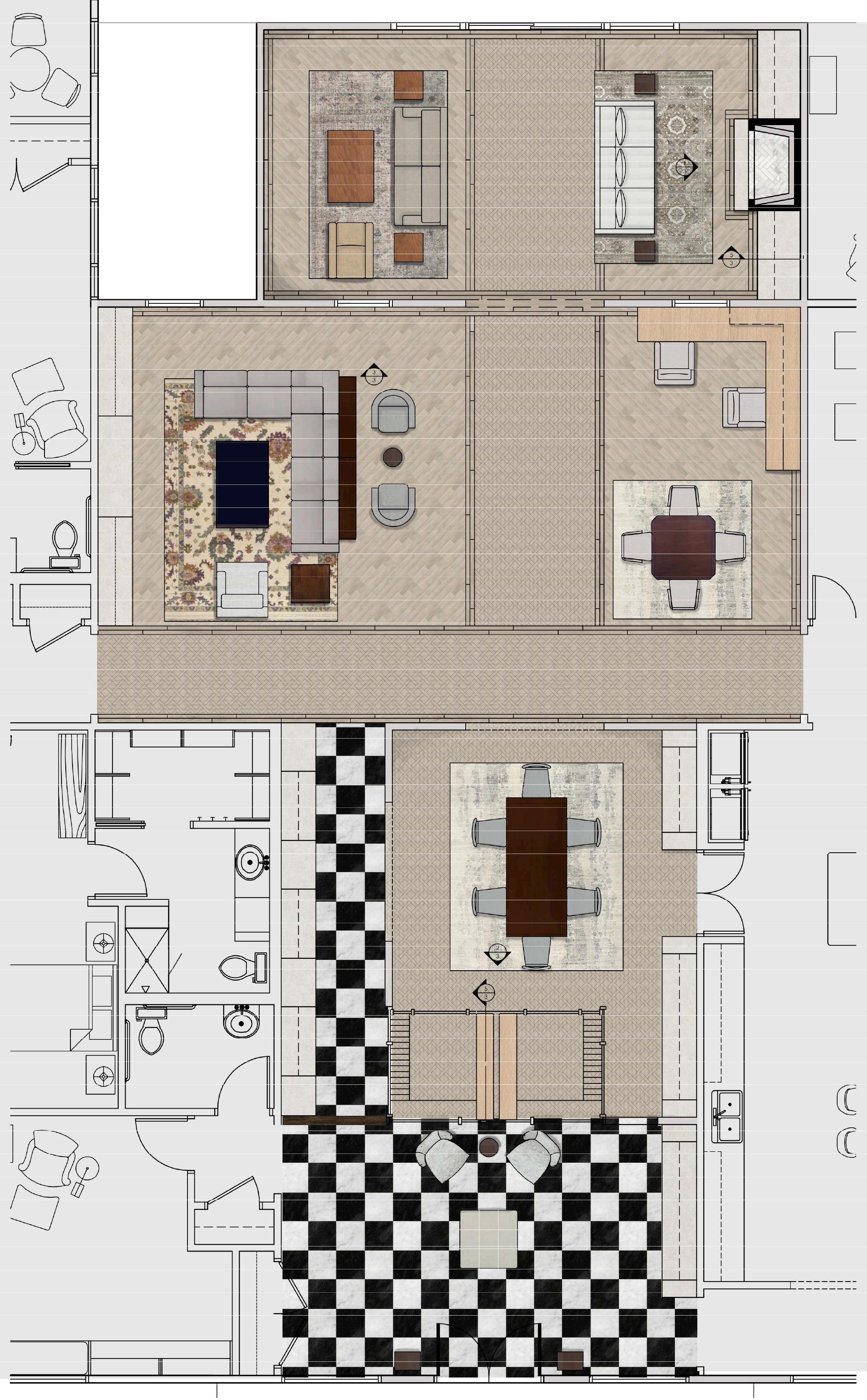
RENDERED FLOOR PLAN
SCALE: 1/4”= 1’-0”
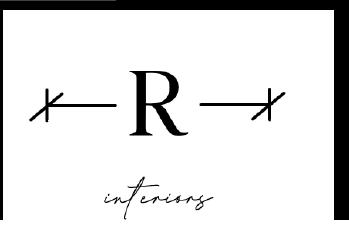
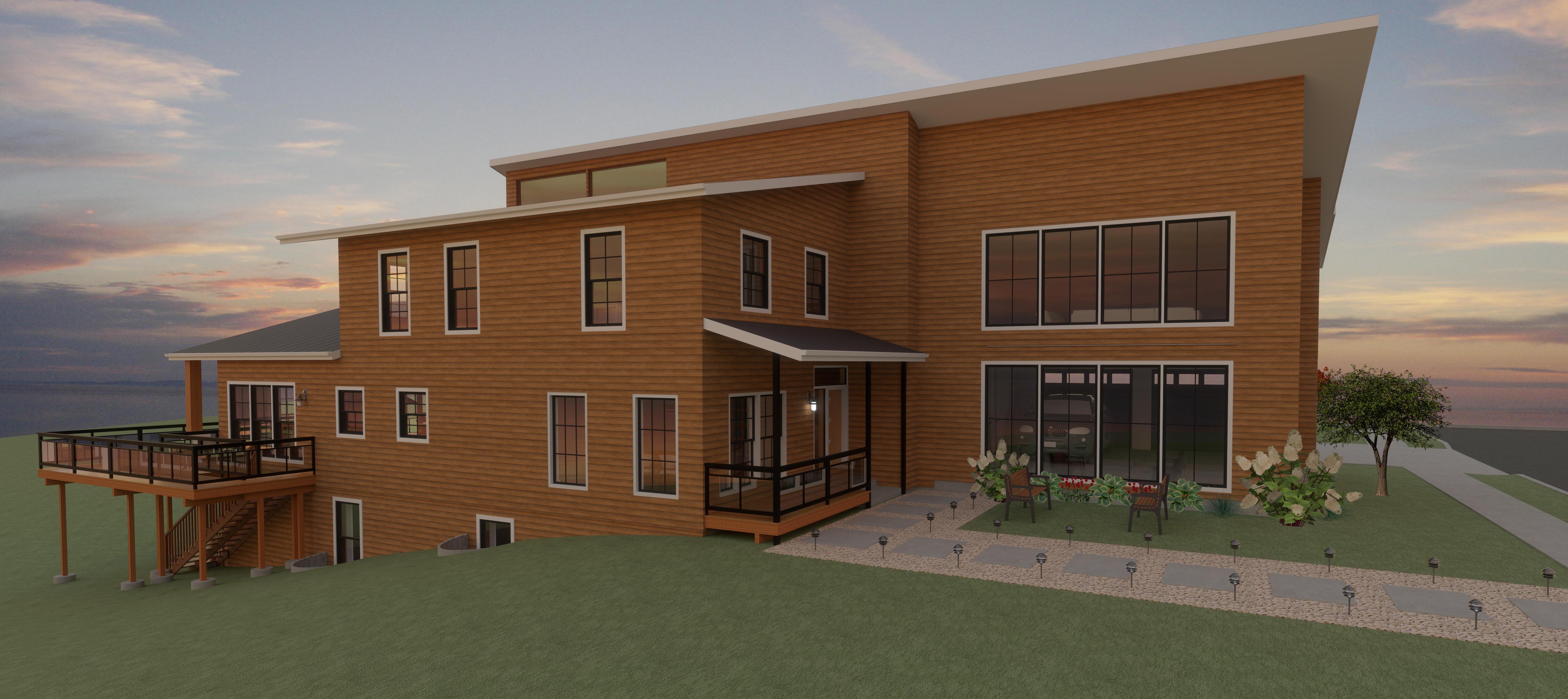
Chief Plateau
CHIEF ARCHITECT
Purpose:
To utilize the Chief Architect software program to design a multilevel residential space and produce a complete construction document package
Design Concept:
Mountain Retreat. This is achieved by angular features of the home’s architecture, a multitude of windows to allow natural light and views of the surrounding vistas and implementation of natural materials throughout the home
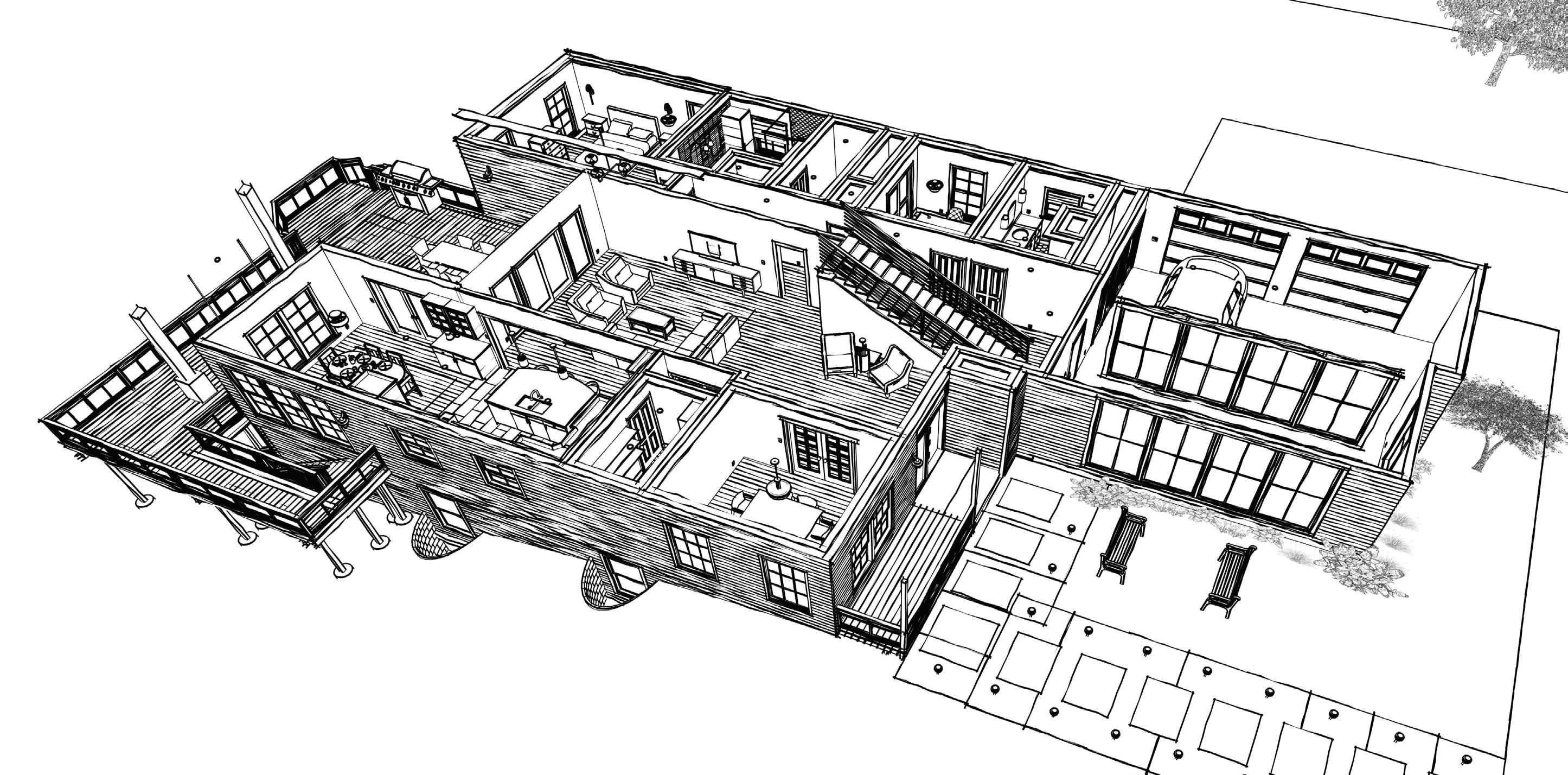
Key Elements:
Thoughtful floor plan that includes centralized social spaces, multiple private bedrooms, finished basement and a beautiful outdoor patio
