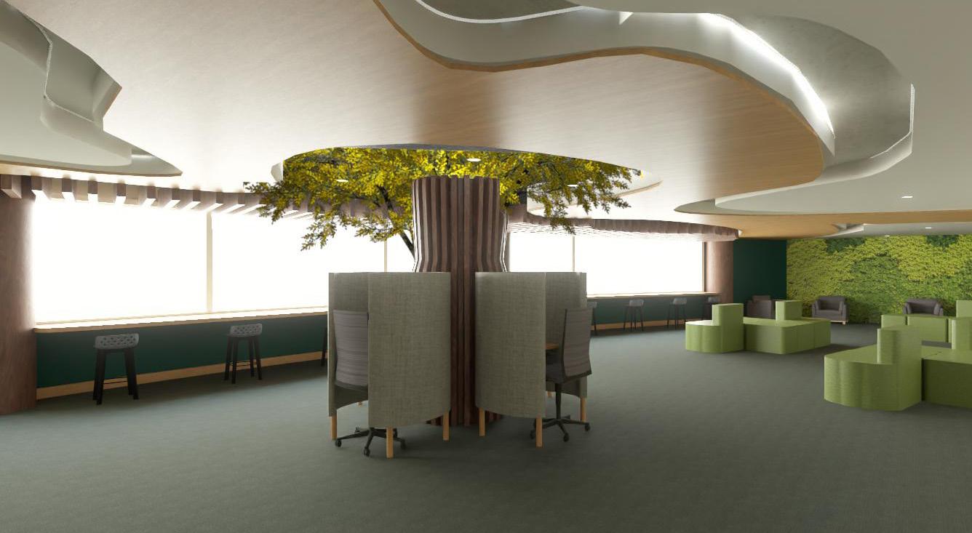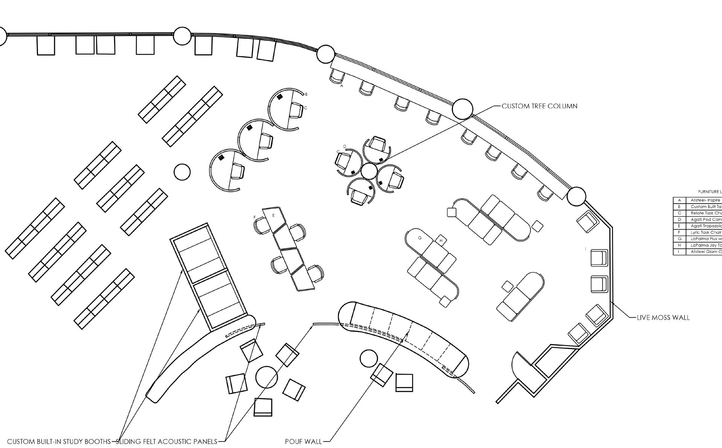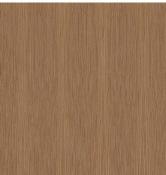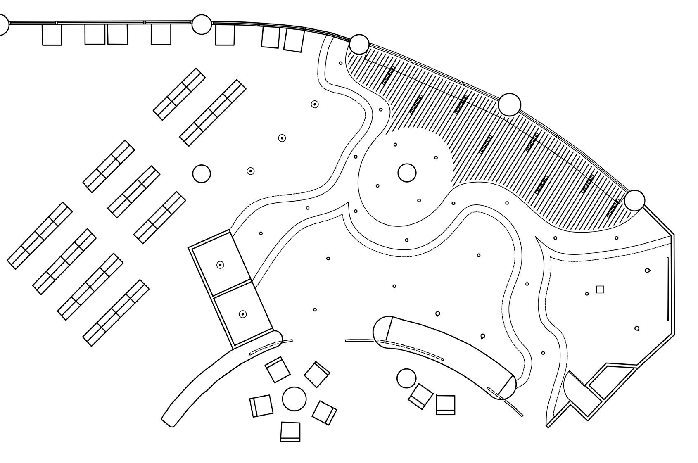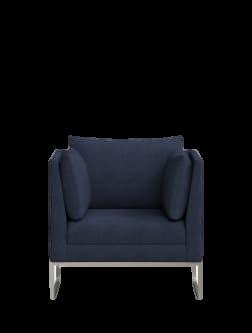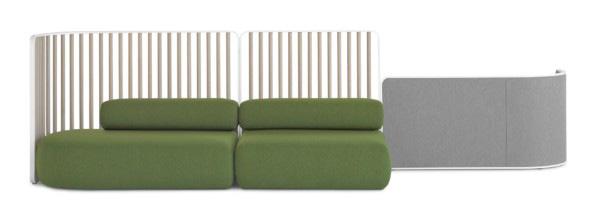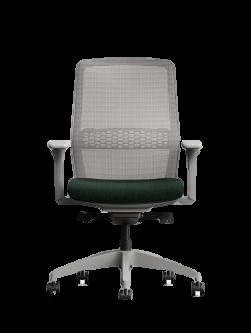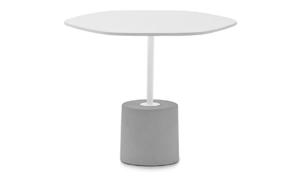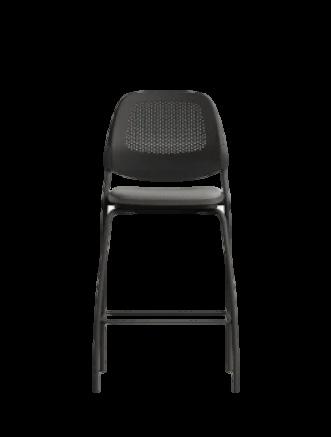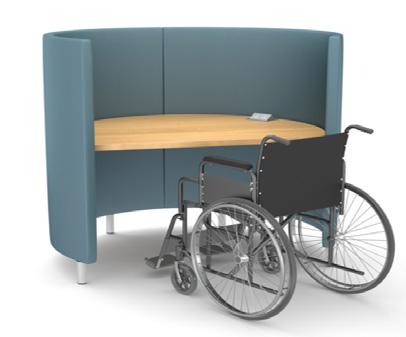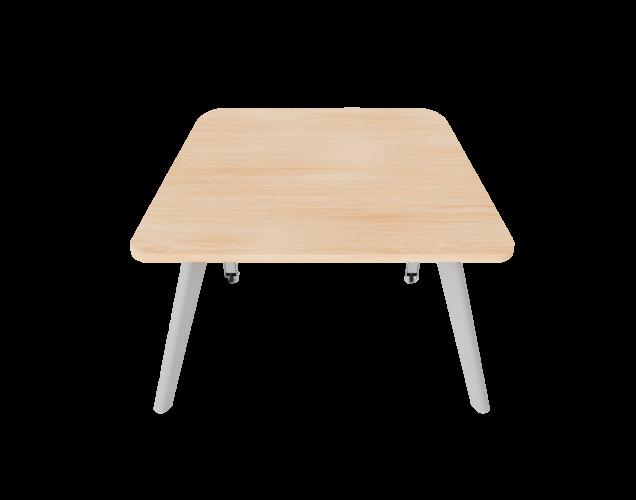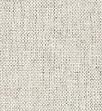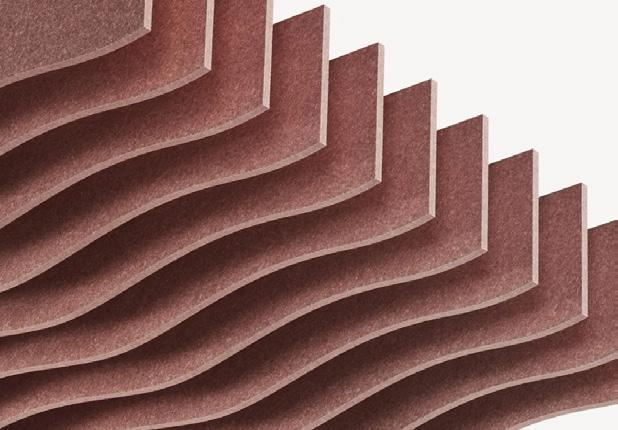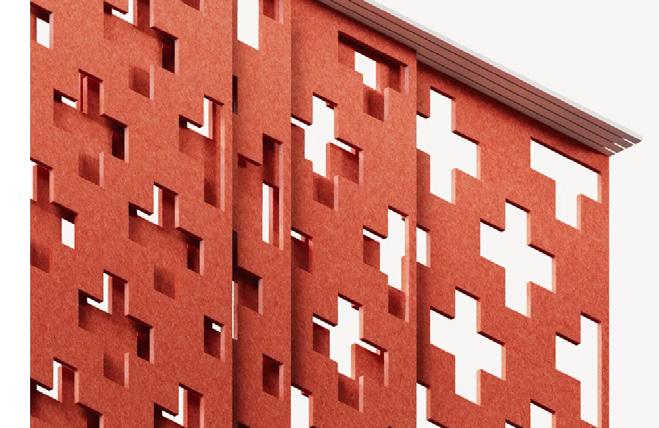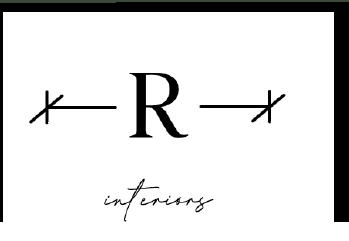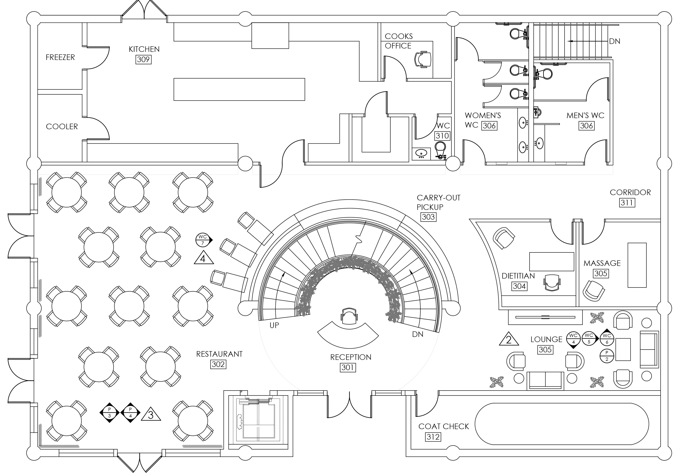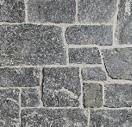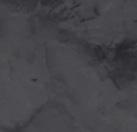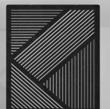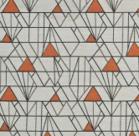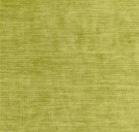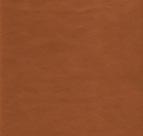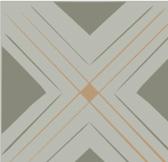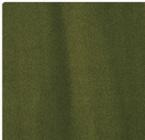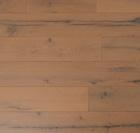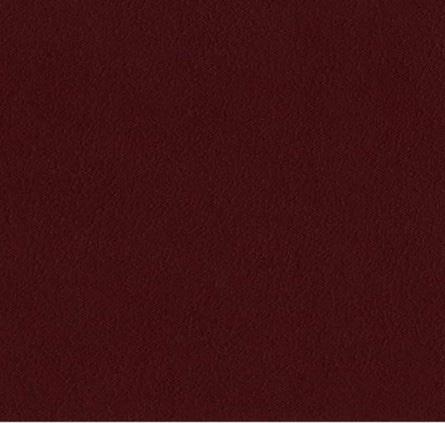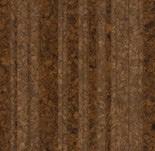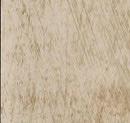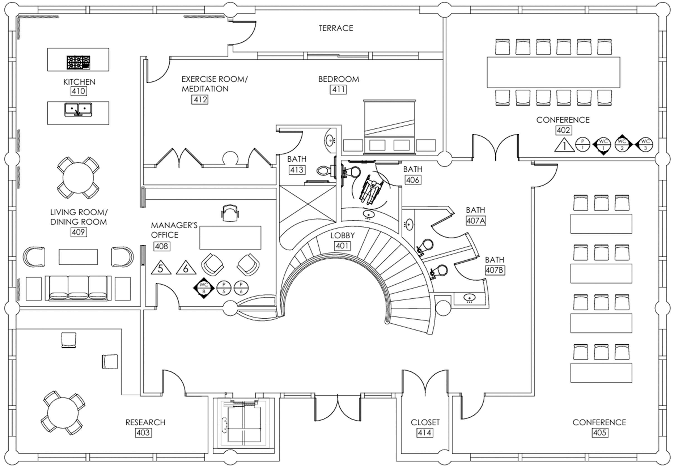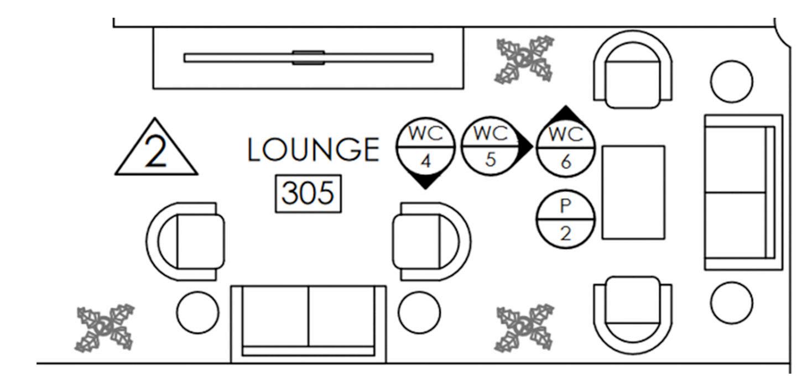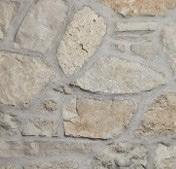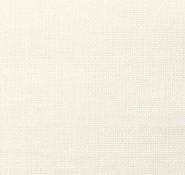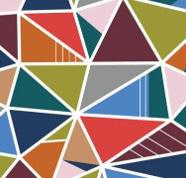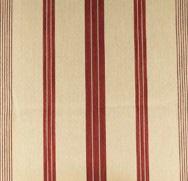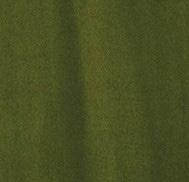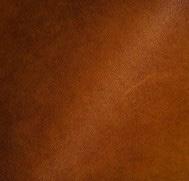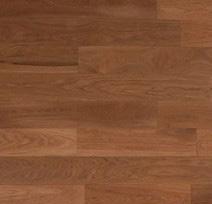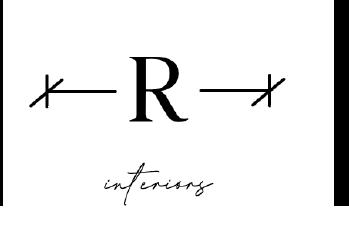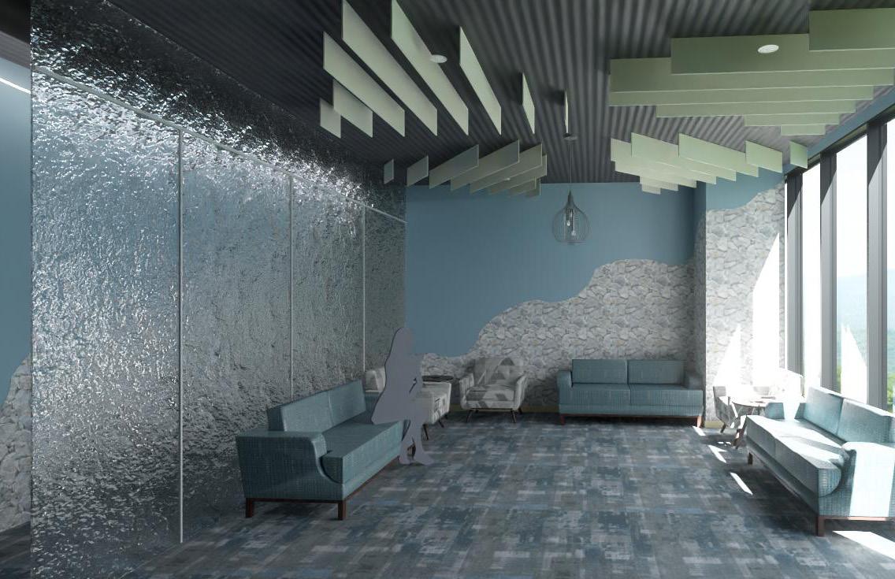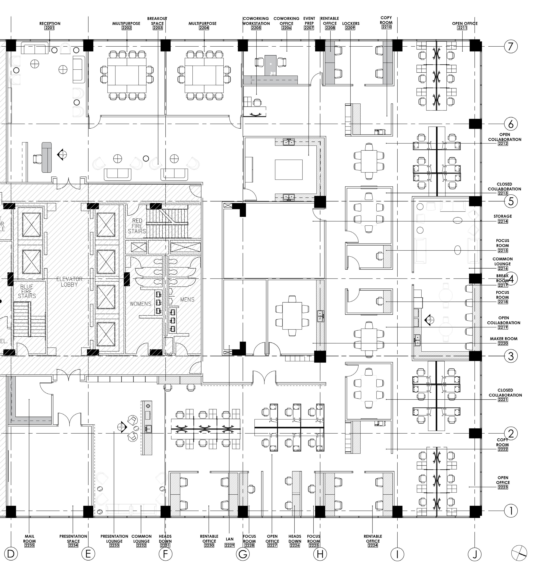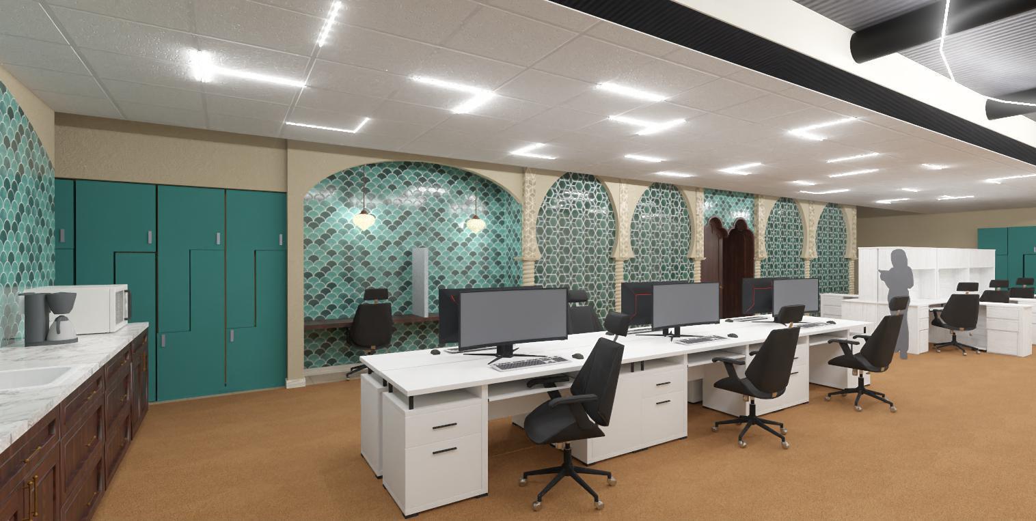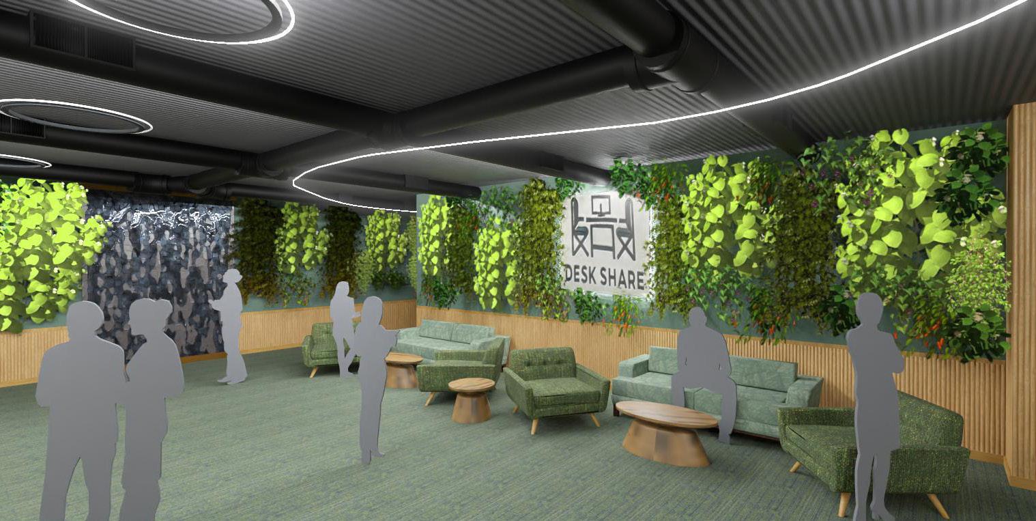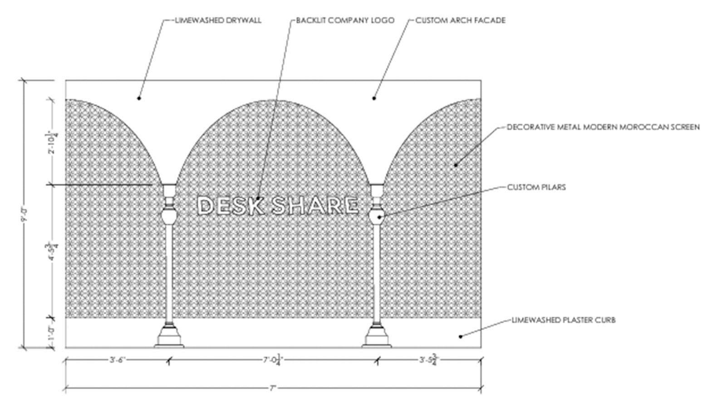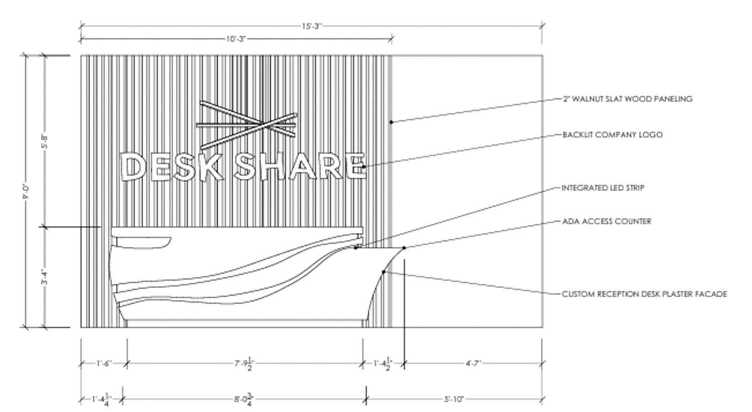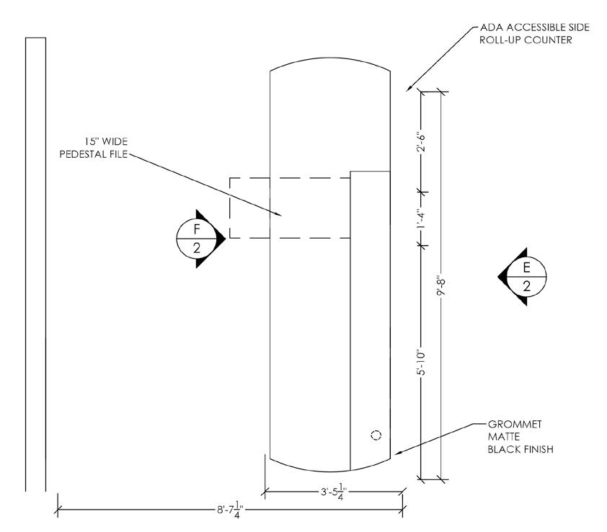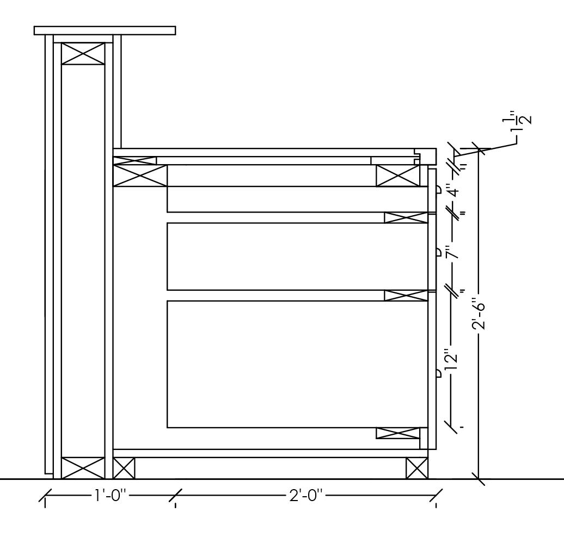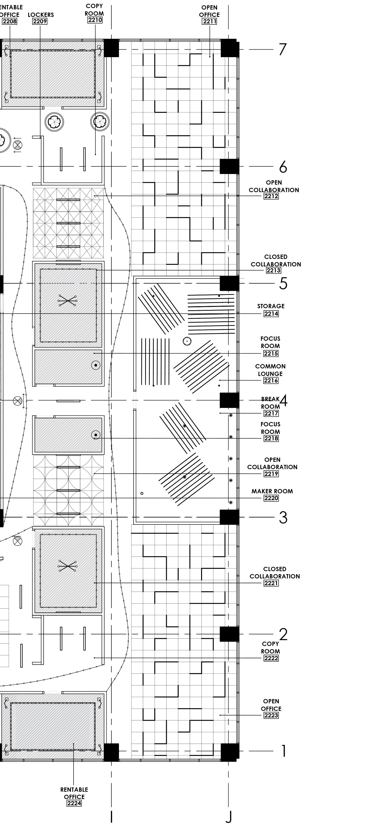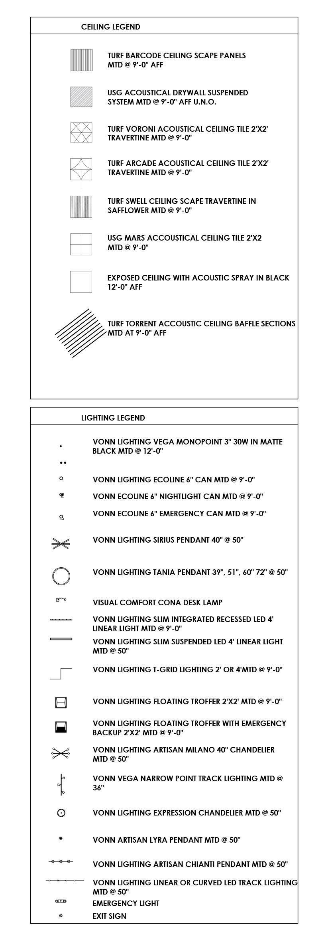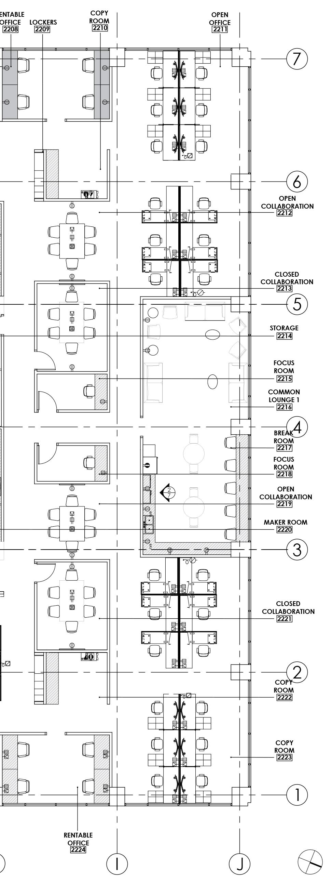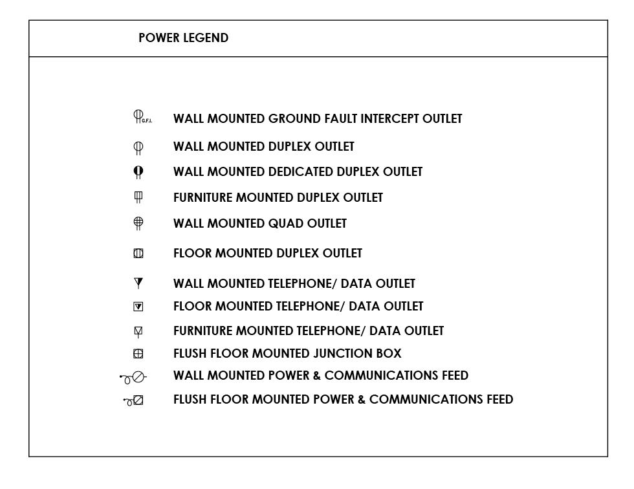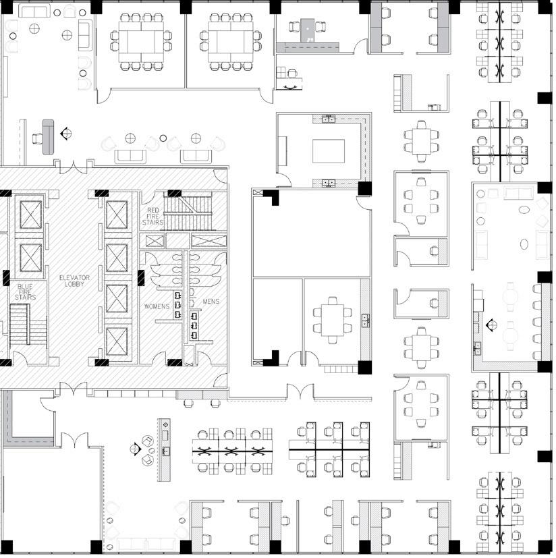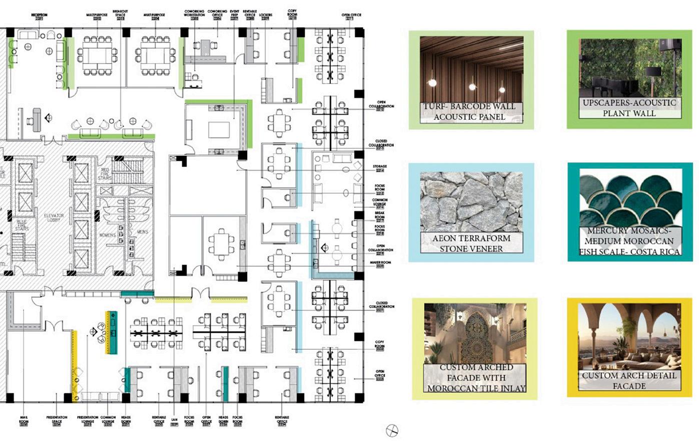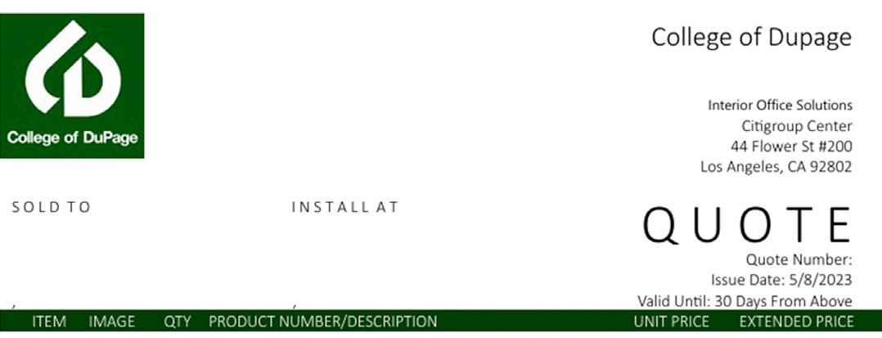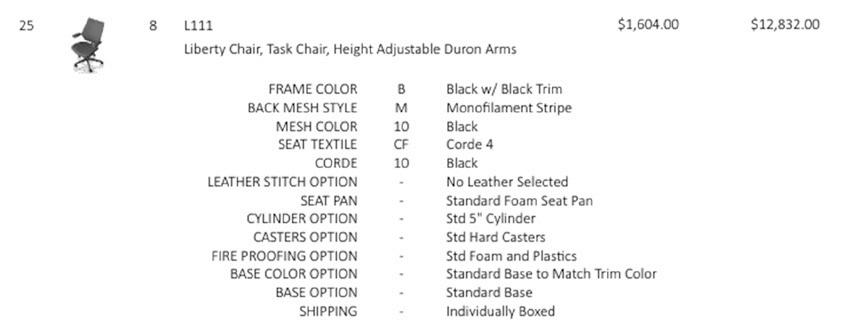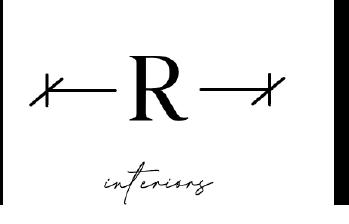AUTODESK AUTOCAD, CHIEF ARCHITECT
Purpose:
To create a peaceful environment for College of DuPage Students to study individually or as groups. This space would also be used as an event space such as the Student Research Symposium
Design Concept:
Vibrant Foliage. This is achieved through the lighting and ceiling design, incorporation of greenery and chosen textiles
FURNITURE
PLAN
SCALE: 1/4”= 1’-0”
Key Elements:
• Visual interest in ceiling design
• Faux Tree to incorporate foliage and functional space planning for integrated column
Screening to enclose space for large scale events
• Modular furniture that can be easily moved or stored for individual, group or large scale purposes
Integrated drop down screen technology for presentations
• Built in booths for focused study
REFLECTED CEILING PLAN
SCALE: 1/4”= 1’-0”
FF&E SELECTIONS
A. Allsteel Inspire Stool | C. Allsteel Restate Task Chair
D. Agati POD Carrel | E. Agati Trapezoid Table
. G. LaPalma Plus Partitions | H. LaPalma Jey Side Table
I. Allsteel Glam Club Chair
Above: Reflected ceiling plan produced in Autodesk AutoCAD
Ceiling, Trim, Desk Laminart- Golden Oak
Benjamin MooreCrisp Romaine Dunn EdwardsWishful White
Pod Carrel- Justin David Minerva Booth- CF Stinson Apprentice Carpet- J+J Flooring Naturalist Modular
Turf- Timber Acoustic Baffle Turf- Flow Sliding Partition
: Re-Fit 3rd Floor Plan produced in Autodesk AutoCAD
THIRD FLOOR PLAN
SCALE: 1/4”= 1’-0”
Group Collaborative Design
FOURTH FLOOR PLAN
SCALE: 1/4”= 1’-0”
Below: Re-Fit 4th Floor Plan produced in Autodesk AutoCAD
Above
Keim, Interior Limewash, R90
Buechel Stone-Black Frost Castle Rock Impact Acoustic: Linea
P/Kauffman Precision, Persimmon Keim, Interior Limewash, R90 Green Hides, Ranch, Tobacco
Tile Bar: Arc Linear Soul
Nydree Flooring Reclaimed Oak
SKU: VIN-V-DPO Camira Individuo Olivia Sweet Honey
Cortina Leathers Mist- Pecan Cork Walls -Zandur Carpet TilesAvalon Scuffmaster BR005
Purpose:
To collaborate with other students to create a cohesive design for a community wellness center that focuses on sustainable sourcing of textiles and wall coverings
Re-Fit Re-Build | Re-Define | Re-New
Design Concept:
Re-Build, Re- Define, Re-New. Established in Oak Park, Illinois, Re-Fit is a community wellness center that was designed with a nod to the area’s architectural heritage, Prairie Style, made famous by architect, Frank Lloyd Wright
Key Elements:
• Environmentally friendly material selection
Prairie Style inspiration
• Unique textiles and wall coverings in each zone that contribute to an overall cohesive design
Re-Fit is a wellness center located in the heart of Oak Park, Illinois. This facility is more than just a workout space, it is meant to be the thriving heart of the community in which it is nestled. Within the confines of Re-Fit members can find access to a spa, fitness equipment, group classes, book a massage, consult with a dietician or even have a fine dining experience. Because Oak Park has a rich architectural history, the design concept wanted to give a nod to the Prairie Style design that was inspired by Frank Lloyd Wright. While each zone of the multistory plan is unique, the design team chose a cohesive color palette of vibrant greens, rich leathers, wood flooring with additional pops of color. In the lounge specifically, the team chose multiple opportunities for visual interest with a textured stone wall and an Olivia + Poppy wallcovering that mimics an art geometric window common in the Prairie Style.
As a cornerstone of the community, this design also focuses on sourcing materials and textiles that are sustainable and environmentally friendly. Flooring choices are LEED Compliant and being engineered hardwood will be a very durable option. Wall coverings and paint were chosen as low VOC options. Finally, textiles were chosen because of their durability in addition to their aesthetics.
Buechel Stone- Kohler Heritage Blend
Olivia + PoppyCollide-O-Scope: Fall
Optima Leathers Hampton- Brandy Gancedo Inle Camira Individuo Olivia
Nydree-TXTURE Plainsawn White Oak
Sherwin-Williams Olivetone
Wall Coverings Textiles
Flooring Ceiling
Wolf Gordon Paperweave - 4001
AUTODESK AUTOCAD, CHIEF ARCHITECT, ADOBE PHOTOSHOP
Purpose:
To create a coworking space plan that included multi-functional spaces in addition to producing a full construction document set
Design Concept:
Zones of Adventure. DeskShare’s design concept is one that will inspire all who step into this space to be transported through a variety of environments and adventures including a Jungle Path, the Mountains and Alpine Lakes and finally a Bazaar in the Moroccan Desert
Key Elements:
• Interesting way-finding options
• Multiple open and enclosed working spaces
• Varied ceiling materials and height for both visual interest and wayfinding
• Acoustic panels and ceilingscapes throughout Bold yet durable fabrics and textiles throughout
• 3D wall coverings that evoke a tactile response
FURNITURE PLAN
SCALE: 1/8”= 1’-0”
ARCHES ELEVATION
SCALE: 1/2”= 1’-0”
RECEPTION ELEVATION
SCALE: 1/2”= 1’-0”
Above: Reception elevation produced in Autodesk
RECEPTION PLAN VIEW
SCALE: 1/2”= 1’-0”
RECEPTION SECTION
SCALE: 1”= 1’-0”
Below: Break Out Space Furniture plan produced in Chief Architect
Above: Desert Zone work space produced in Chief Architect
Above: Arched Logo Wall elevation produced in Autodesk AutoCAD
AutoCAD
PARTIAL REFLECTED CEILING PLAN
SCALE: 1/8”= 1’-0”
PARTIAL DATA AND POWER PLAN
SCALE: 1/8”= 1’-0”
One of the design challenges for this project was the location of the building envelope. Because it is centrally located to the whole floor, it created a unique shape for space planning for the space the client occupied. Although initially a challenge, this became a beneficial element of the final floor plan so that “back of house” rooms including storage, mail room and event prep could all be located at the center of the plan, closest to the elevators. Additionally, the shape of the client space allowed for a linear alignment of the various rooms and zones. This linear space plan, according to ADA clearance guidelines, would allow for easy-to-follow egress in the event of an emergency evacuation.
