PERSONAL STATEMENT
This past May, I graduated from the University of Georgia with summa cum laude I chose to attend UGA because of the exceptional art and design program In these past four years, I have learned to look at the world from a design perspective which has opened up my mind to see creative possibilities all around me I am driven to create space that shows off my artistic ideas and my ability to problem-solve
I have also grown a passion for sustainability After receiving the LEED Green Associate certification, I decided to pursue a Sustainability Certificate at UGA. I believe that sustainability and design, can and should, go hand and hand In my role as a designer, I hope to inspire others with innovative solutions on how to make the world a greener place, while still displaying my aesthetic.
Finally, I have found that collaboration is extremely important to help fully develop ideas when designing The Interior Design program at UGA has offered me many opportunities to work with my peers and professors I am confident that whether I work alone or with a team, I will be able to impart my unique perspective
RESUME
R E L E V A N T E X P E R I E N C E
MANCINI DUFFY
Intern, Summer 2024, New York, NY
Interior Design intern at Mancini Duffy’s New York City office for 10 weeks over the summer
Gained knowledge of the design and architecture industry through projects, site visits, and meetings
LAMAR DODD SCHOOL OF ART
Teaching Assistant, Spring 2025
·Support the professor in teaching interior design studio II, focusing on developing technical design skills
NEXT STEELCASE COMPETITION
Contestant, Fall 2023
· Designed a 13,000 square foot office space by exploring lighting, building codes, space planning and materials through the courses at UGA
NEW YORK SCHOOL OF INTERIOR DESIGN - NYSID
Student, Summer 2020
Attended NYSID virtual interior design summer program class, Interior Design I & II
GREEK HOUSE
University of Georgia Campus Director, January 2023August 2024
Represented organizations on campus and help design their apparel Generated $61,000+ in sales by communicating with customers and the design team LOVECRAFT
Volunteer, January 2022- present, Athens, GA
· Develop relationships with adults of varying disabilities
· Help adults learn job and life skills through art and music 1 hour each week to help the Athens community
E D U C A T I O N
UNIVERSITY OF GEORGIA, ATHENS, GA
Bachelor’s in Fine Arts
Graduation: May, 2025
Major: Interior Design, Certificate: Sustainability
GPA: 393/40
Honors/Awards: Summa Cum Laude, Phi Beta Kappa, LEED Green Associate, Order of the Lapis
Recipient
S K I L L S
Technical Skills: AutoCAD, Adobe Suite, Revit, 3ds
Max, Procreate, Hand Drafting, Space Planning
Interpersonal/Transfer Skills: Communication, Leadership, Motivation, Sales, Community Service
A D D I T I O N A L E X P E R I E N C E C A M P U S & C O M M U N I T Y I N V O L V E M E N T
CONGREGATION CHILDREN OF ISRAEL
Teacher, Fall 2022- Spring 2025, Athens GA
Teach Jewish learning to second graders from the Athens community
Create interactive lessons with engaging activities
URJ CRANE LAKE CAMP
Counselor, Summer 2021- Summer 2023
· Trained to provide a safe and nurturing environment for campers from ages 11-14 for 7 weeks MENTOR
Spring 2020- Spring 2024, Melville NY
·Mentored, taught, and supported a 6th grade student to explore creativity through art projects.
AMERICAN SOCIETY OF INTERIOR DESIGN CLUB
Member, September 2022- Present
Meet and connect with other Interior Design students at UGA monthly
SIGMA DELTA TAU
General Board 2021-2024
Banner chair for the sorority in 2022, painting banners that got hung up at sorority events
Apparel chair in 2023 which involved designing apparel for sorority events and advertised for the sorority
· Ritualist in 2024, continuing Sigma Delta Tau Eta chapters traditions
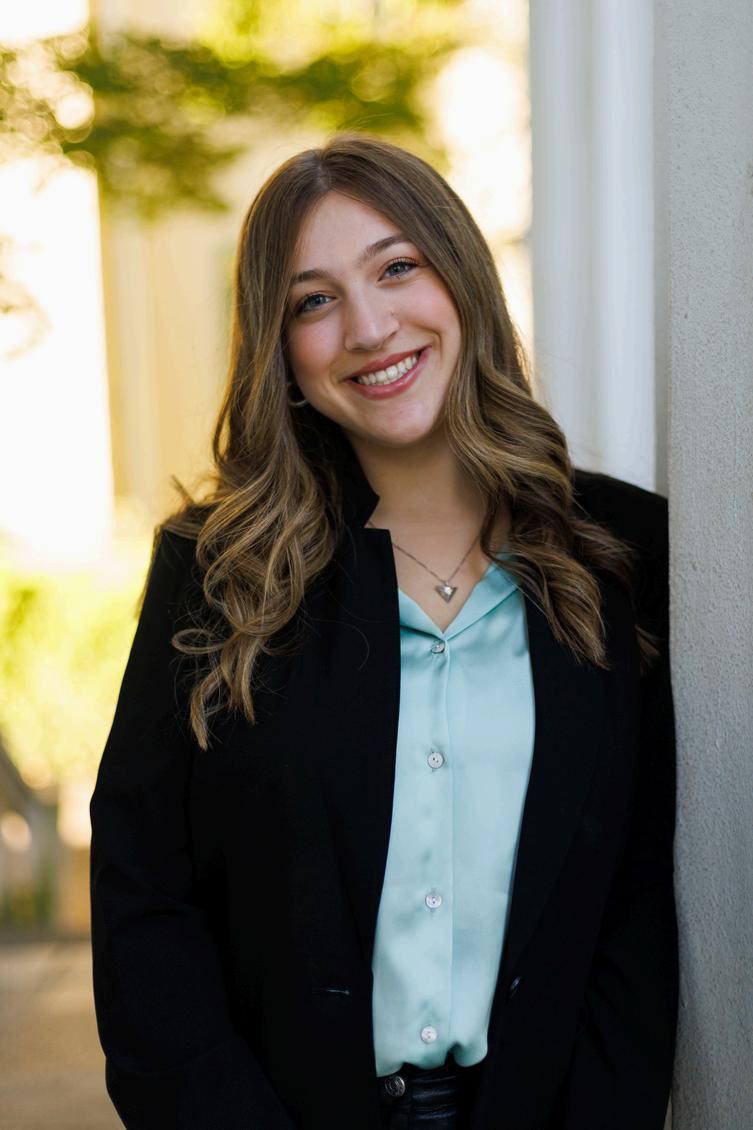
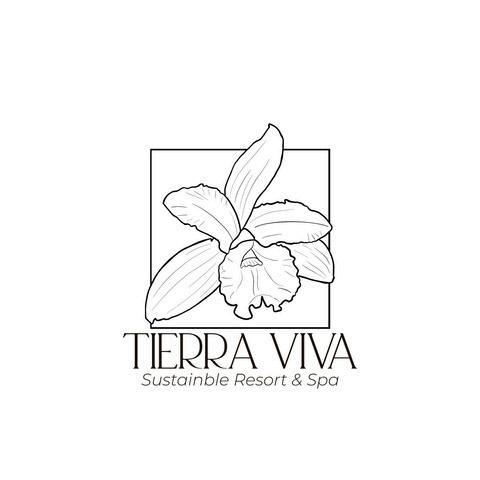
TIERRA VIVA
Spring 2025

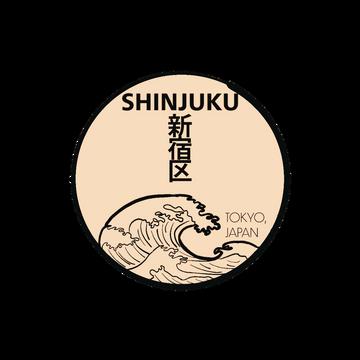
Spring 2025
SHINJUKU HOTEL P R O J E C T 3
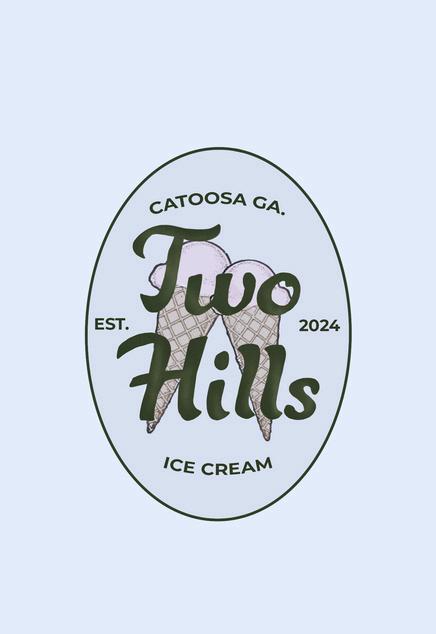
Fall 2024
TWO HILLS: BREWERY+ICE CREAM P R O J E C T 4
Spring 2024

Fall 2023
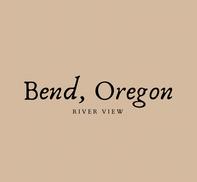

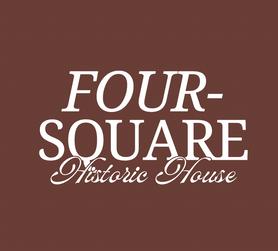
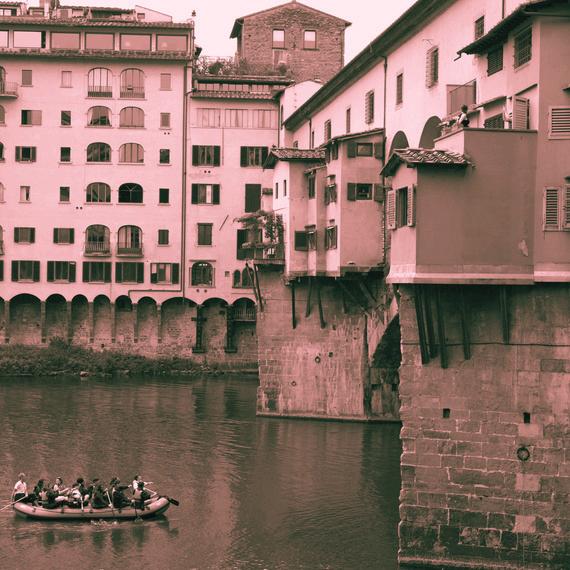
Spring 2023
R O J E C T 7
HOME & OFFICE GALLERY
Fall 2022
FOUR SQUARE HOUSE
Fall 2022
*BACKGROUND IMAGE FROM GOOGLE MAPS
T I E R R A V I V A
Sustainable Resort & Spa
1
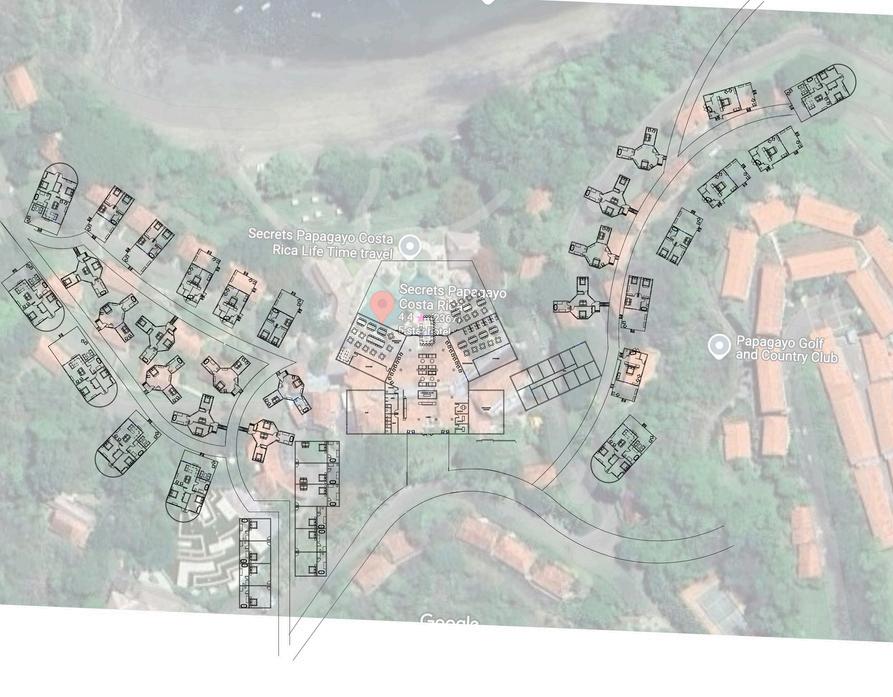
Site Plan: Main Building, 12 huts, 18 private cabins, 10 suites
Location: Guanacaste, Costa Rica
Software: AutoCAD, Revit, 3ds
Max, Photoshop
DESIGN CONCEPT
Tierra Viva is a sustainable luxury resort and spa located in Guanacaste, Costa Rica, on the ground of the existing Secrets of Papagayo Resort Inspired by the GoldenEye Resort in Jamaica, the cabins reflect the floor plans and design of the resort The name Tierra Viva means “living earth” in Spanish This reflects the importance of the environment, sustainability and the eco-conscious luxury.
Tierra Viva features cabins, huts, and guest rooms, designed to provide guests with an exclusive and serene experience. Tierra Viva offers a range of amenities, including a gym, an upscale restaurant, breakfast room, and full-service spa. The design aesthetic draws from the natural beauty of Costa Rica while elevating it for a luxurious experience
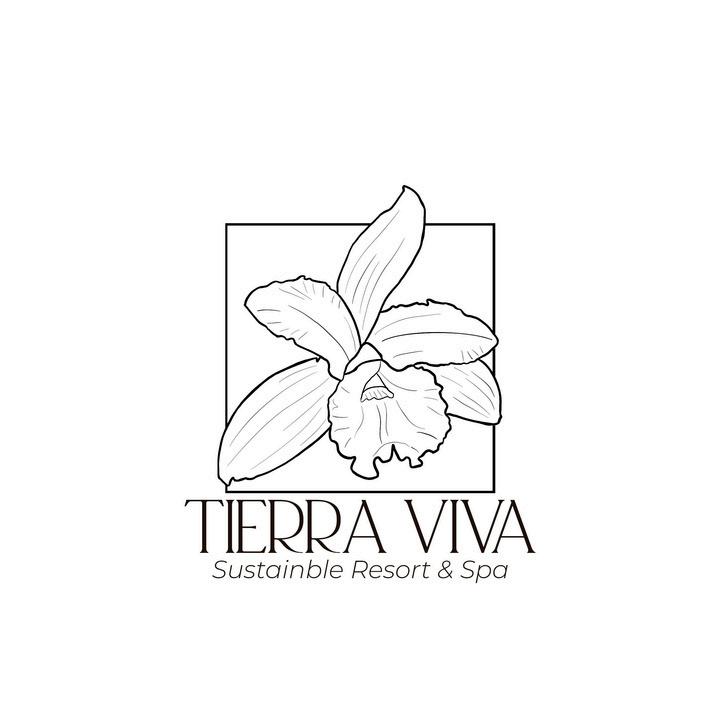
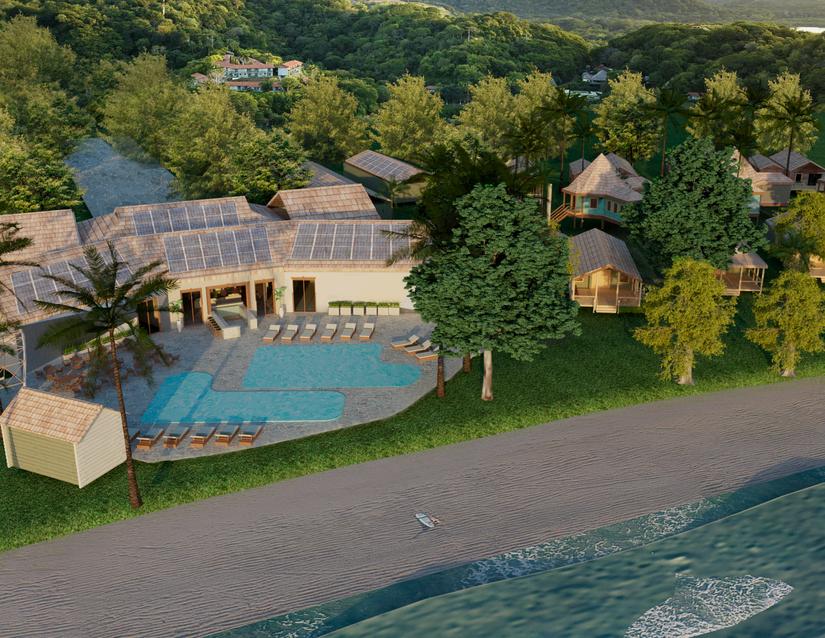
SUSTAINABILITY
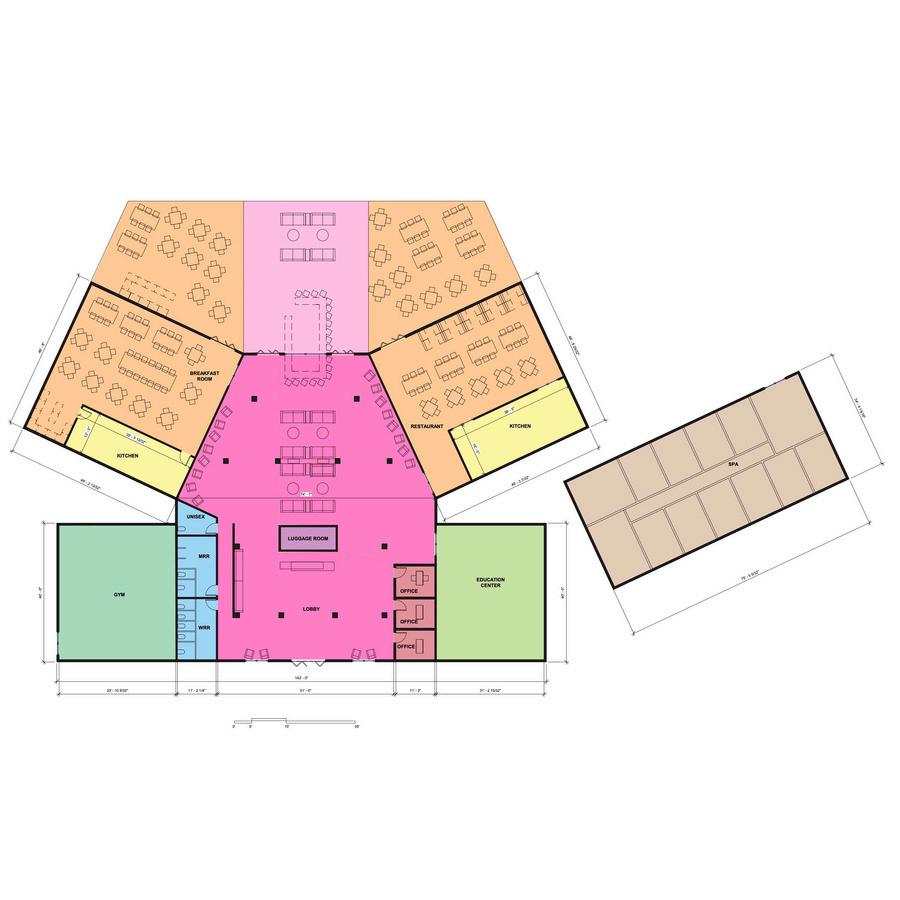
Sustainability is a key part of the Tierra Viva resort Situated in Costa Rica, a global leader in sustainability, the resort upholds the country’s environmental standards The landscape features only native plants, enhancing biodiversity and improving air quality Local, sustainably sourced materials and furnishing are used throughout the resort. Solar panels allow each building to generate its own clean energy. A waste management systems ensures compositing, recycling, a commitment to a zero-waste property. Energy-efficient appliances and water-saving features are standard, while an on-site rainwater collection system provides irrigation throughout the grounds Each cabin is designed with sustainability in mind, featuring shuttered, glass-free windows that promote natural airflow and reduce the need for air conditioning Tierra Viva blends environmental responsibility with high-end comfort, blending sustainability and luxury
RECEPTION & LOBBY
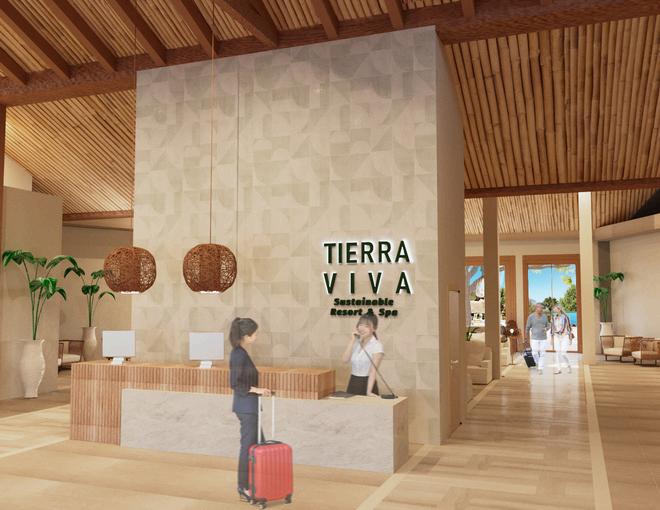
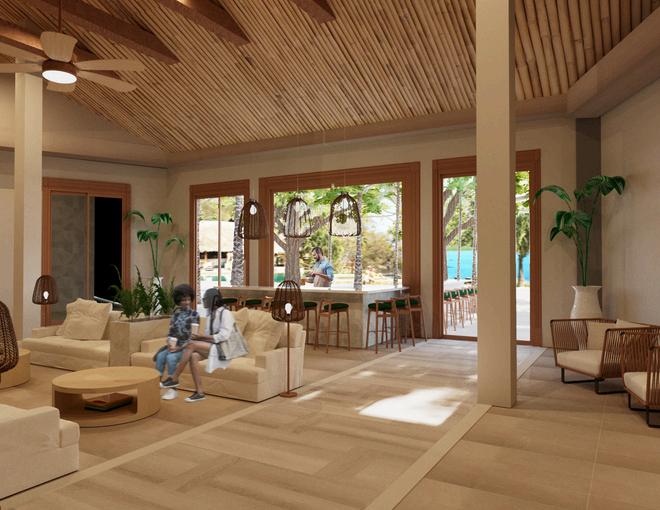
T I E R R A V I V A
Sustainable Resort & Spa
ONE-BEDROOM HUT
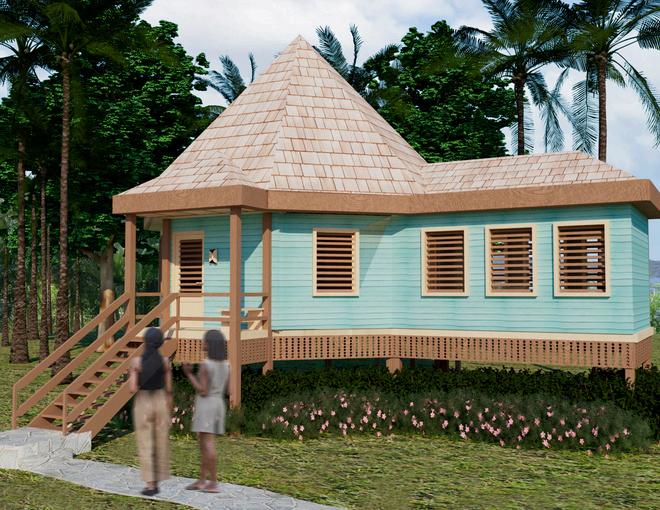
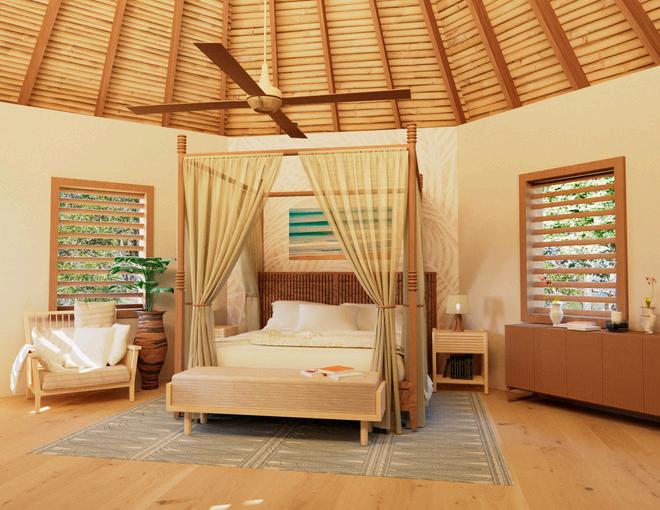
1
The huts at Tierra Viva draw inspiration from the GoldenEye Resort in Jamaica. Guests can choose between a one-bedroom or two-bedroom hut, each positioned above ground level to maximize the ocean views. The one-bedroom hut features a sunroom and pull-out couch, making it ideal for couples or small families A calming palette of soft neutrals and ocean blues mirrors the surrounding coastal atmosphere Perfect for travelers seeking a unique experience and deeper connection to nature, the hut provides 360 views of the lush property while maintaining a sense of privacy and tranquility
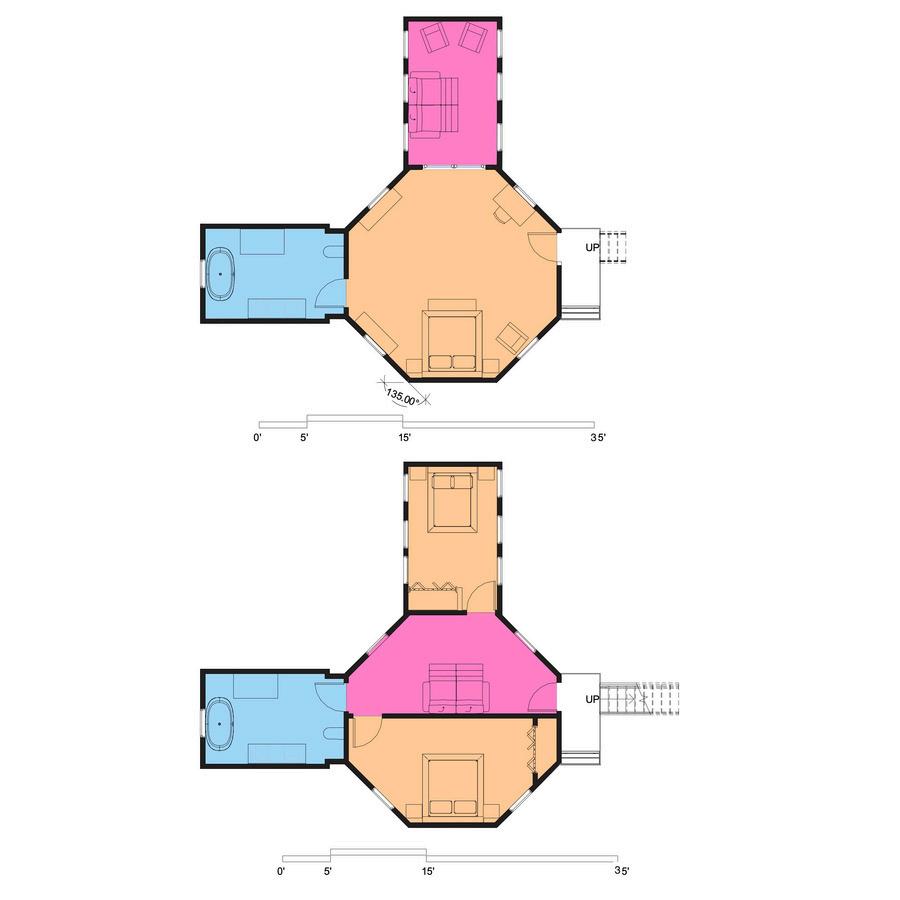
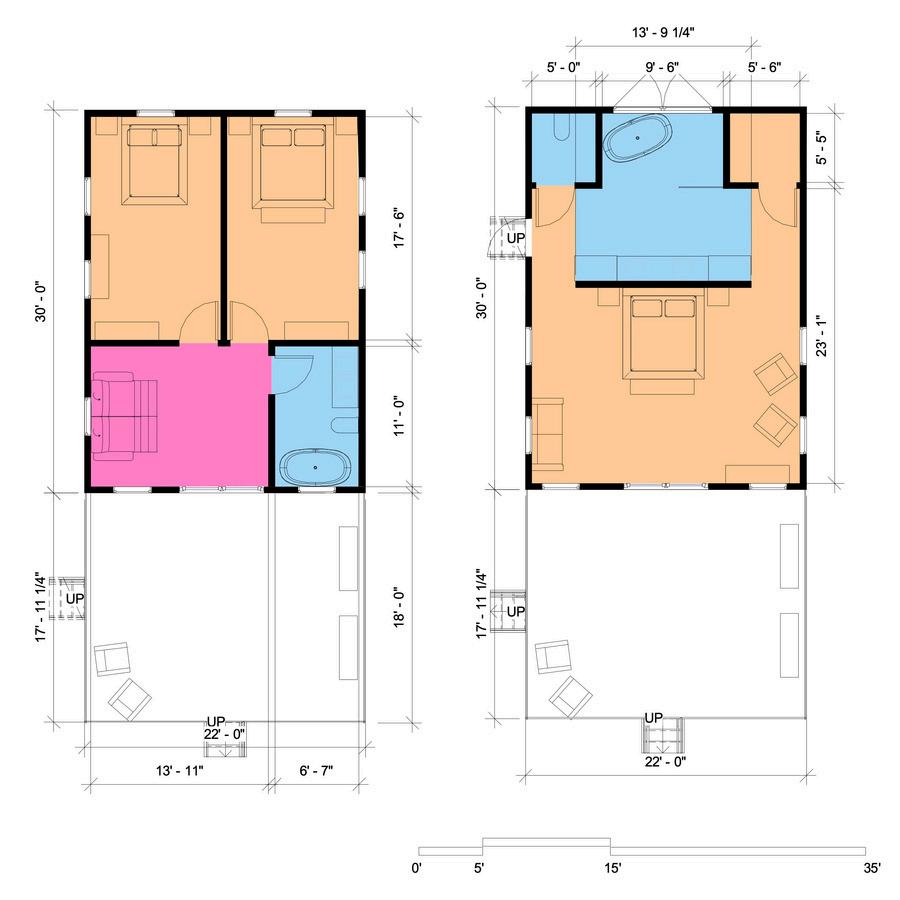
BATHROOM BEDROOM LIVING SPACE
Tierra Viva offers three cabin styles, each designed to create different guest experiences for a variety of needs. Featured here is the onebedroom cabin, an ideal retreat for couples seeking serenity and comfort. The cabin includes a generous front porch perfect for relaxing. A soothing palette of earthly neutrals and green colors reflect the vibrant Costa Rican landscape At the back, a private dipping pool provides an escape, while large windows in the bathroom open to the pool view, bringing in the fresh air Every element of the cabin is designed to enhance the Costa Rican experience, blending modern luxury with the environments beauty
ONE-BEDROOM CABIN
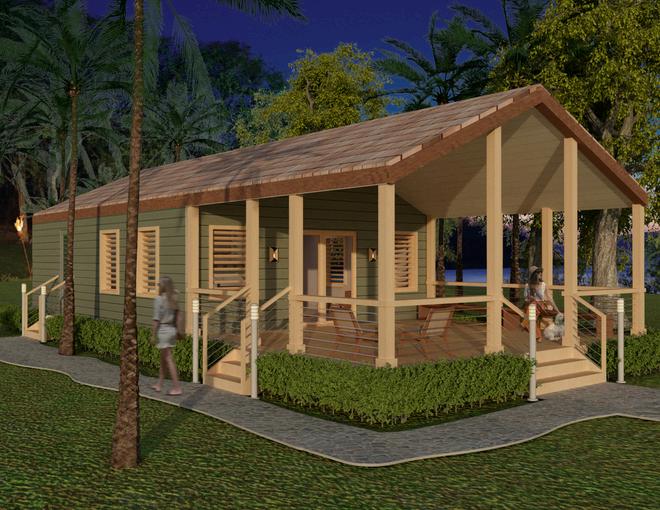
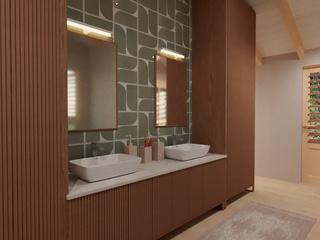


F A R M 2 N E I G H B O R H O O D
Community Classroom & Commercial Kitchen
DESIGN CONCEPT
This project was done during my Sustainability Capstone class. My group worked with the HealthYouth program which is a four-week summer camp designed for the youth in the inner East Athens community The mission is to empower youth to make healthy snacks independently while gaining valuable entrepreneurship skills Our goal for this project was to support our project partner Rashe Malcolm, with a comprehensive guide for business operations, grant proposals, and daily use
My deliverable for the project was to create floor plans and renderings to transform the space into an inclusive, flexible, and functional environment The space features a multi-use classroom and commercial kitchen brought to life with a neutral palette accented by the greens and yellows from the Farm2Neighborhood logo. The hope is that once this space is done, it will connect with the community garden and serve both the community in East Athens along with the HealthYouth campers.

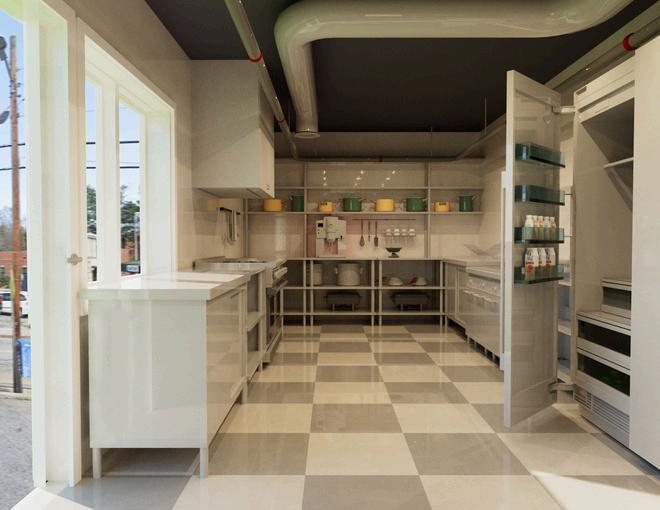
Square Footage: 1,447 sq ft
Location: East Athens, Georgia
Software: AutoCAD, Revit, 3ds Max, Photoshop
Group Project: Hannah Becker and Susanna Berg
COMMUNITY CLASSROOM
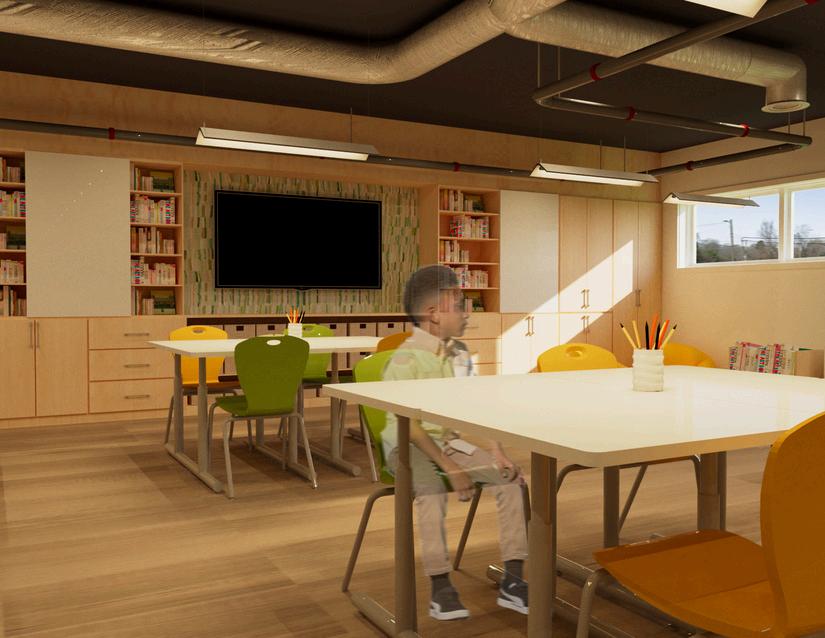

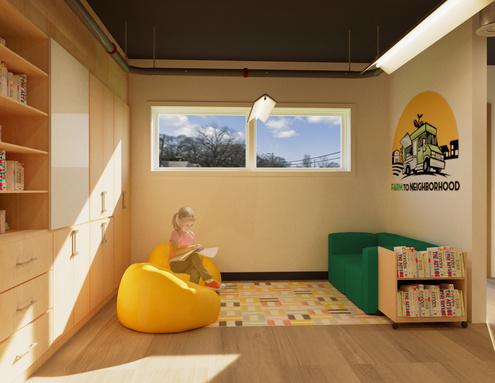
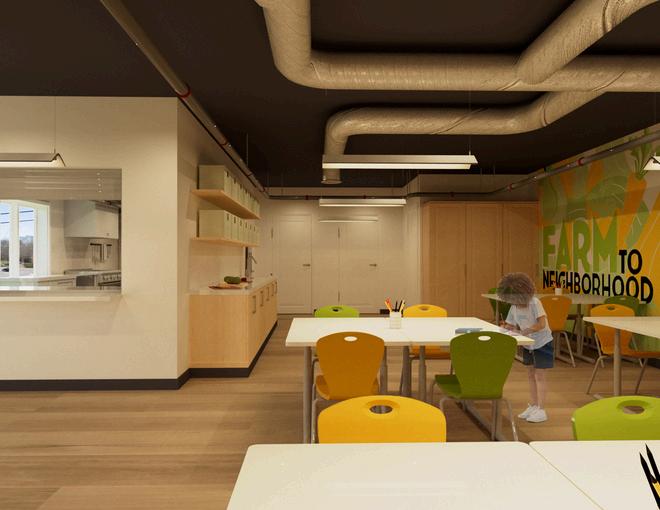
S H I N J U K U H O T E L
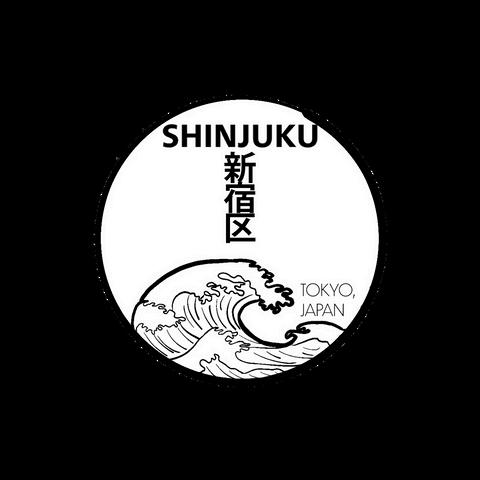
DESIGN CONCEPT
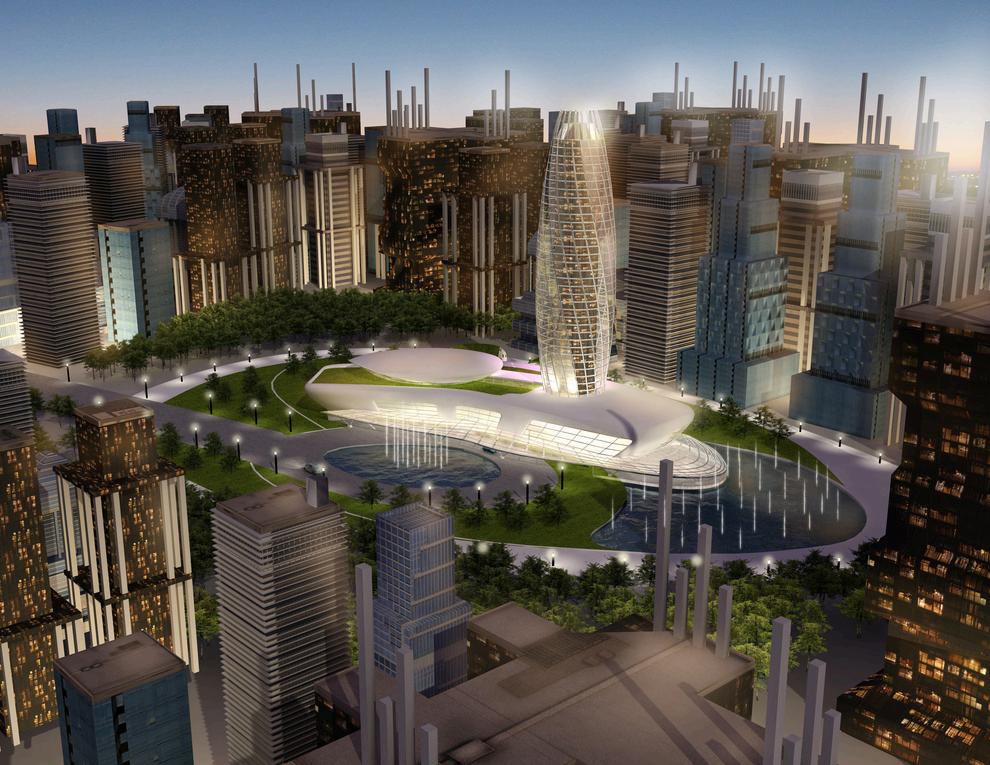
GRAND HOTEL & SPA
The Shinjuku Grand Hotel & Spa is a luxurious 5 star hotel located in the heart of Tokyo, Japan This hotel offers a blend of traditional Japanese elegance and modern western touches The Shinjuku provides an immersive experience from tranquil spa services to water features throughout. With stunning city views, the hotel provides fine dining, a gym, multiple pools, retail, and a rejuvenating spa. The motif of water creates a serene and ethereal environment for the guests looking to escape the bustling city. The logo plays off of the traditional Japanese print from Hokusai; The Great Wave off Kanagawa. The design of this hotel was split up between three group members; the spaces that I designed are represented below.
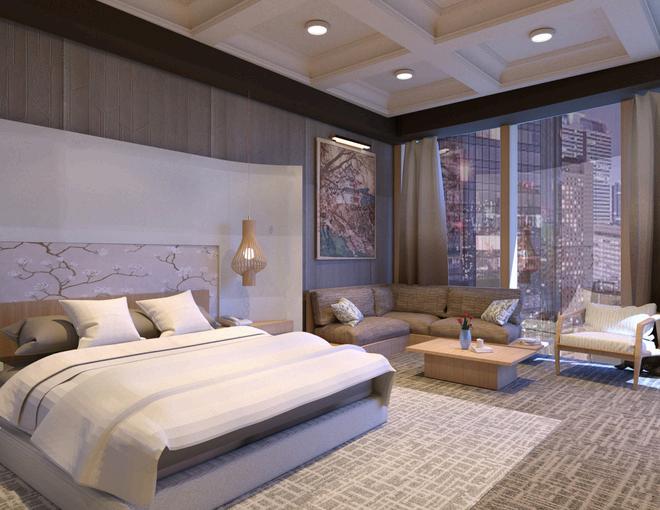
Floors: 30 floors
Location: Shinjuku Tokyo, Japan
Software: AutoCAD, Revit, 3ds Max, Photoshop
Group Project: Sides Bell and Addie Nichols
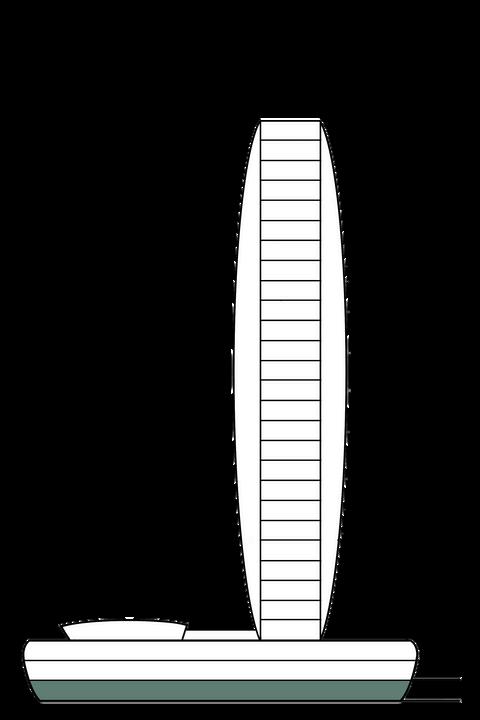
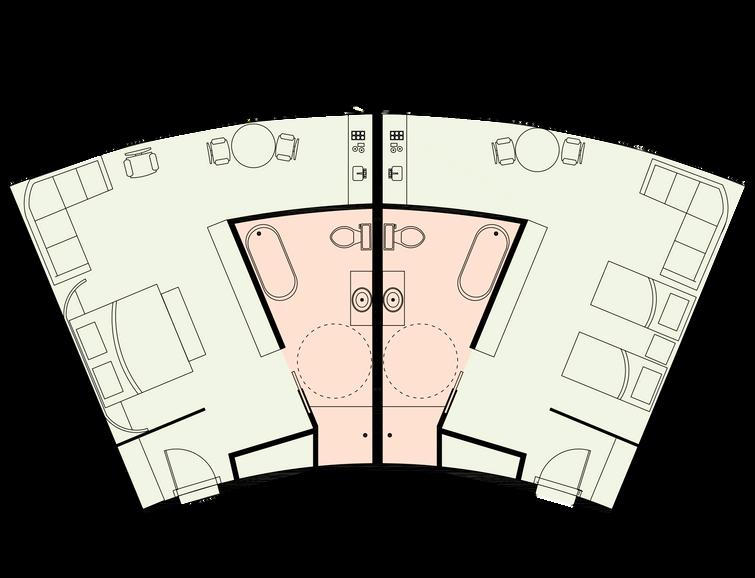
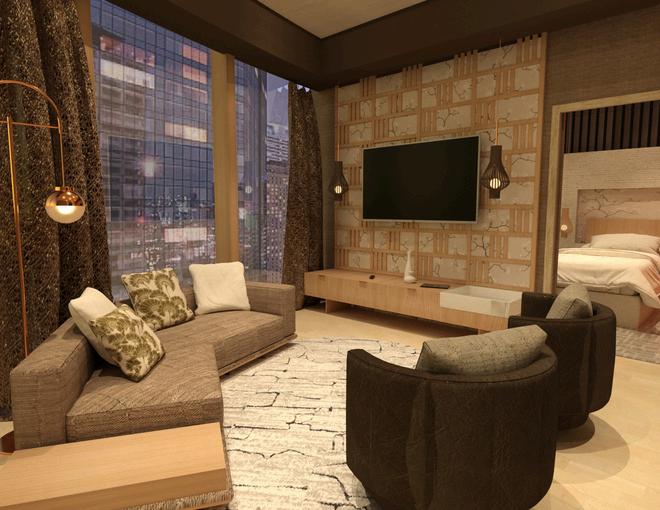
EXECUTIVE SUITE
The guest rooms are a mix of modern elegance and traditional Japanese sophistication The Shinjuku Deluxe A+B is the basic guest room located on floors 5-25, offering king or twin beds. Executive Suites, on floors 26 and 27, also offer king or twin beds. Additionally, the executive suites also have a separate study, wet bar, and dining for a luxurious experience. The Shinjuku Deluxe suites offer spacious elegance for extended stays. Each suite features two bedrooms, two full bathrooms, kitchen, study, living and dining areas These suites can be found only on the 28th floor
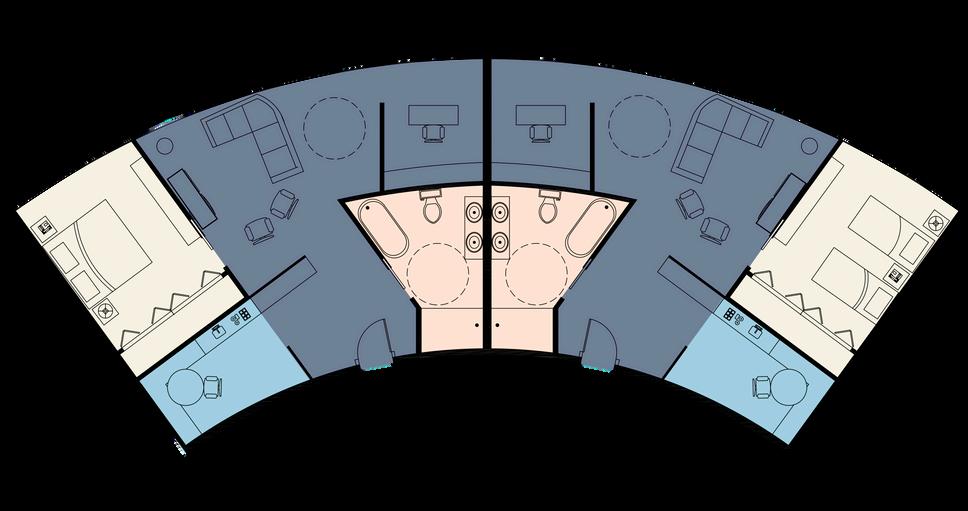
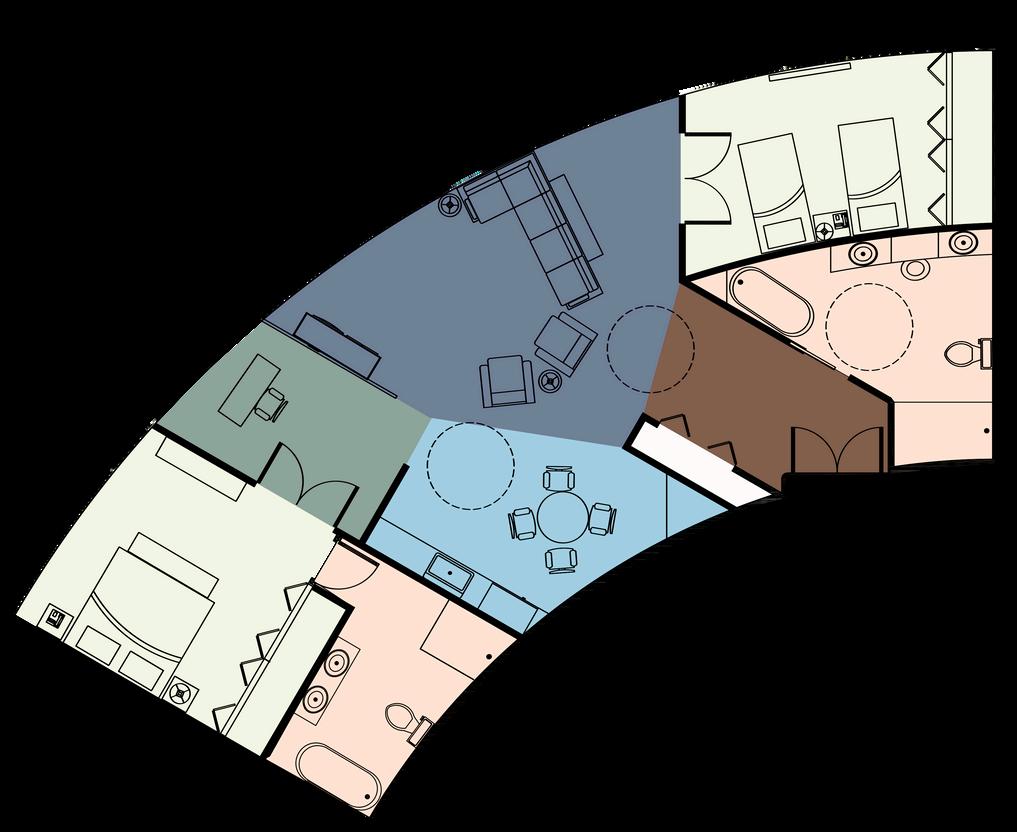

GRAND HOTEL & SPA
KISETSU AFTERNOON TEA
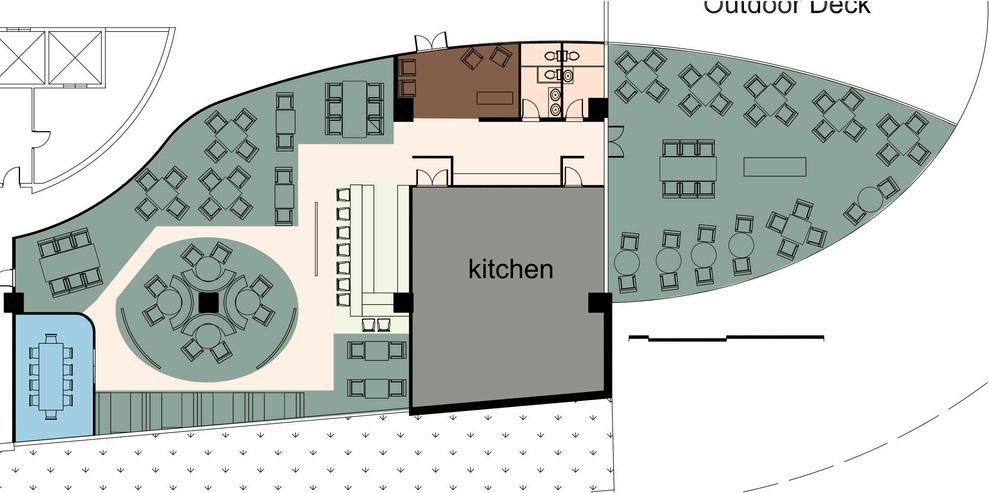

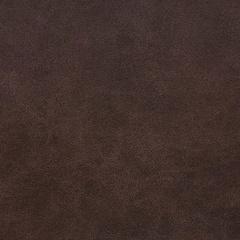
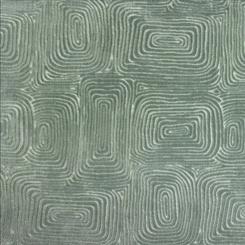


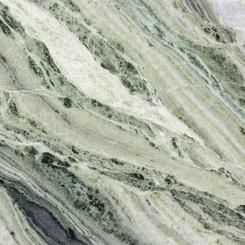

Kisetsu, an upscale afternoon tea restaurant on the first floor of the Shinjuku Grand Hotel & Spa, offers a seasonal menu inspired by autumn, winter, spring, and summer Guests can relax and enjoy a multi course meal, offering a variety of delicate finger sandwiches, sweets and savory bites, paired with tea and champagne This restaurant features English and Japanese teapots, large comfortable chairs, and a three-tier tray for each menu section which create an authentic afternoon tea experience The ambience speaks to the traditional English tea experience along with the sophistication of Japanese design.
AUTUMNMENU 秋メニュ
AJapaneseAfternoonTeaExperience withEnglishInfluence 英語の影響を受けた日本のアフ タヌ ンティ 体験。
SAVORIES

KatsuSando TamagoSando卵サンド Fredporktonkatsumayo ettuceJapanesemkbread
Engshstyeeggsandwhch
SalmonSando Smokedsalmoncreamcheeseandcucumber
TsukimiDango Thesedumplngscelebratethepassingofseasonsand representthefulmoon
SWEETS
PumpknmxedwthavaretyofAutumnspces
Amxofsweetappeandnutywanutfavor
PumpkinSpice AppleWalnut ChaiTea
Auumn eanspredscone
SweetPotato パンプキンスパイス アップルウォ ルナット チャイティ サツマイモ
Savorysconewthrosemaryandgarcflavors
ServedwithCreamandJam(Fig AppleCinnamon Gnger) ChestnutSoup
KakiYokan
MomijiNerikiri(MapleLeaves)
TradtonaJapanesesweetfromdoughwrappedaroundbean paste ha featuresredmapeeaves 紅葉練り切り
KuriDorayaki
FigandRaspberryMousse Je eddessertmade romredbeanpasteagarandsugarwih persmmon 羊羹
どら焼き
Sof fuffydoughsandwhchedwthsweetbeanpaseandchestnus イチジクとラズベリ
CinnamonMacaroon
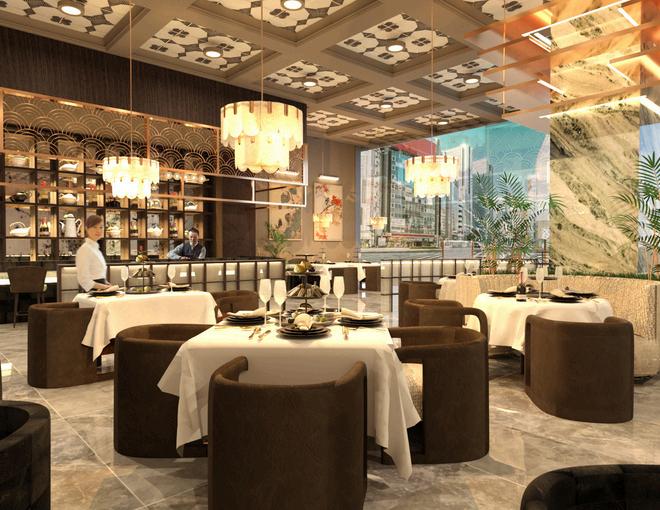
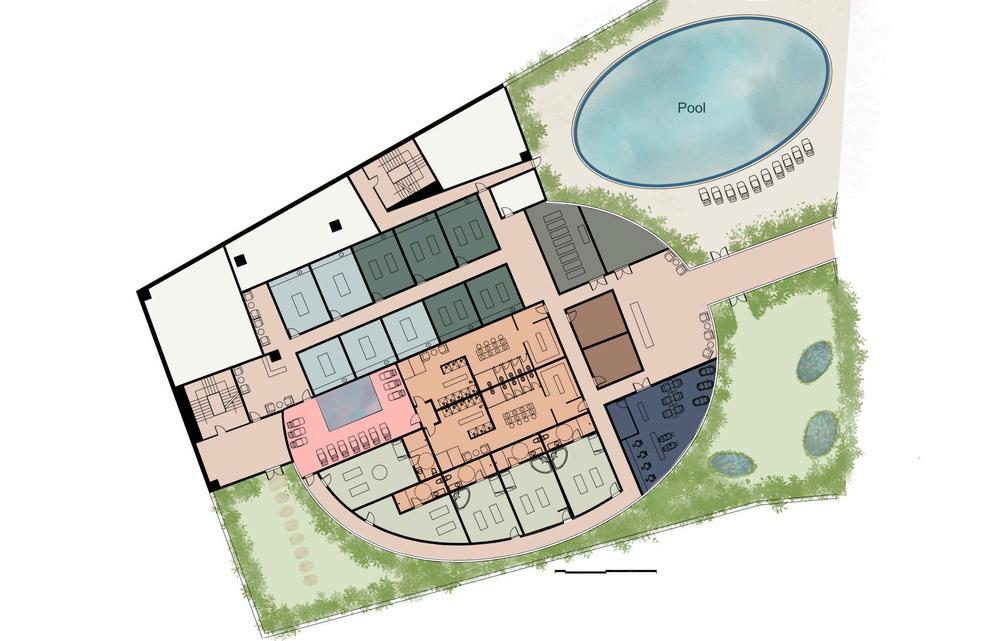

YASUKO SPA

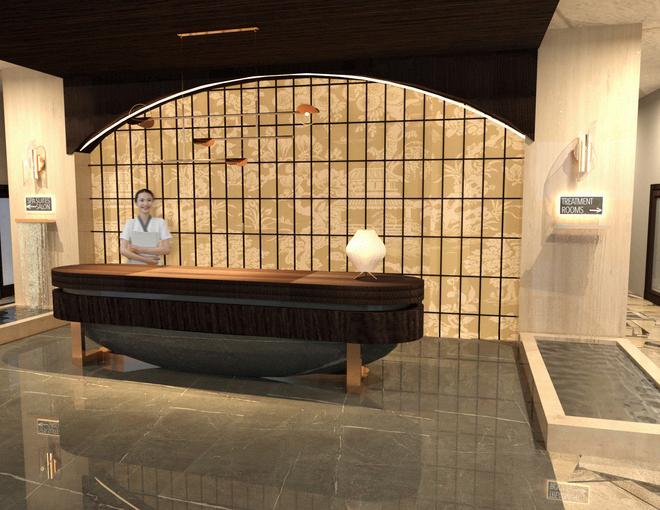
Yasuko, a luxury hotel spa offers a variety of treatments to relax including massages, facials, and wet & dry therapies. Guests can enjoy a private spa suite for two that includes a day bed, hot tub and private bathroom. A warm dipping pool is off of the locker rooms to allow the guests to relax before or after treatment. The spa also features a boutique with high-end products, a yoga studio and salon. An outdoor oasis surrounds the building with a pool, garden and ponds. With an elegant ambiance, Yasuko embodies the full luxurious atmosphere
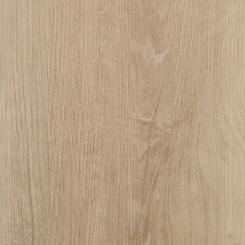

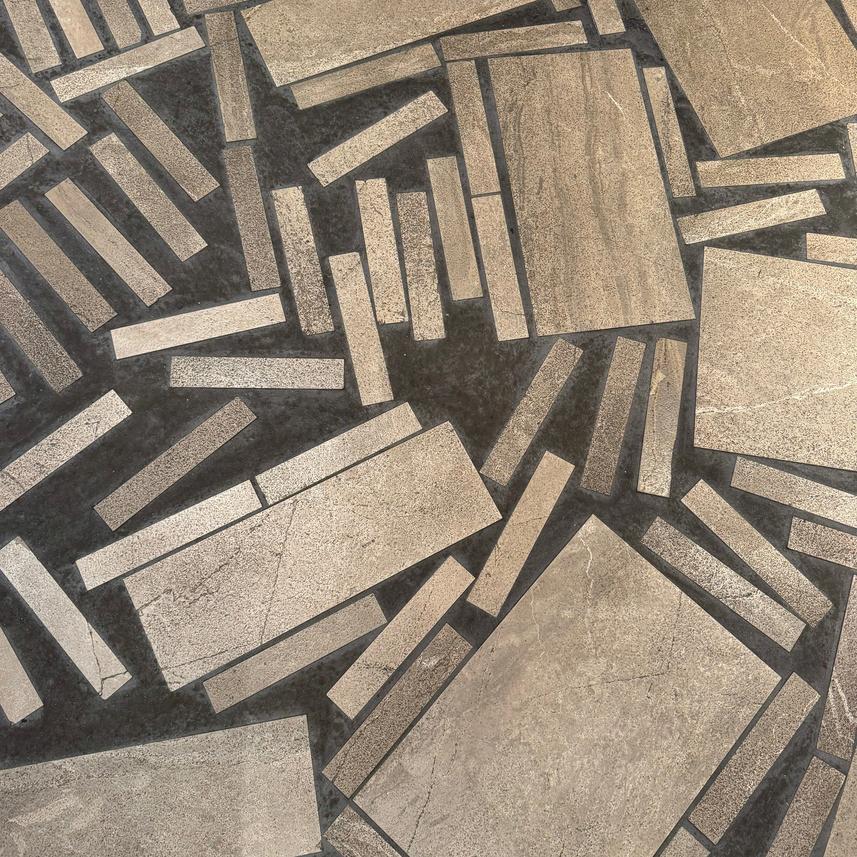


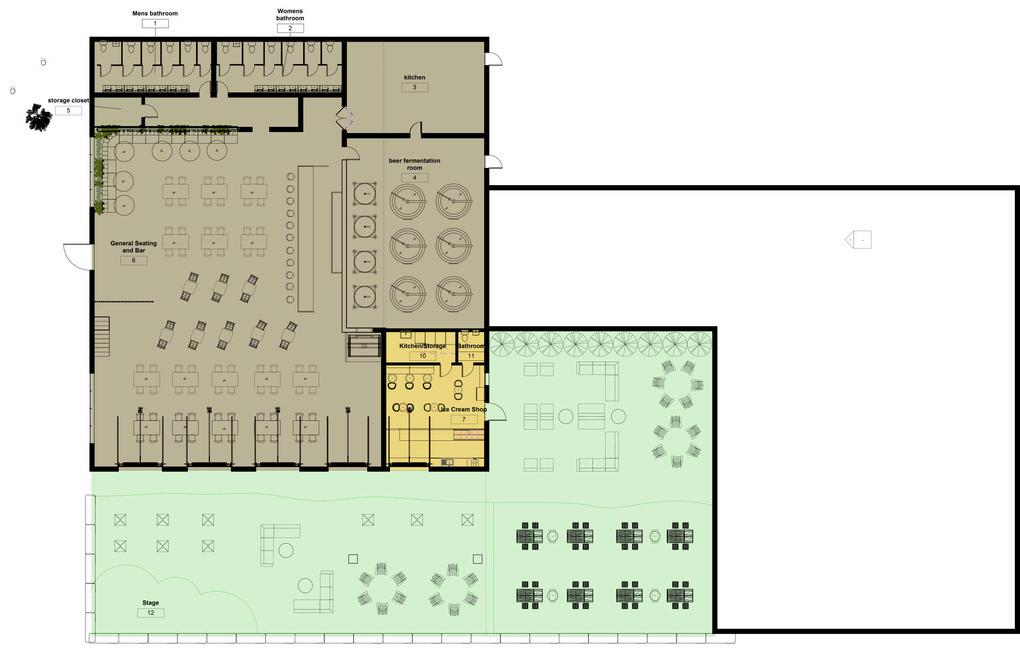
T W O H I L L S
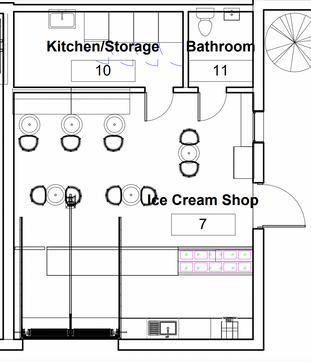
DESIGN CONCEPT
Two Hills Ice Cream Shop is a part of a larger project in Fort Oglethorpe, GA As a class, we transformed a hospital into a multi-use project We went to the site to evaluate the existing conditions of the building and spoke to local representatives to hear their dreams. My group was tasked with designing a brewery and ice cream shop to attract families visiting. The Two Hills Ice Cream Shop blends vintage charge with a youthful energy.
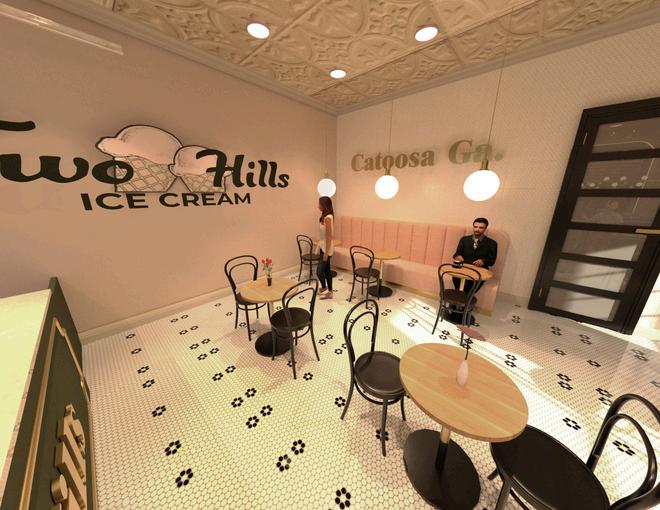
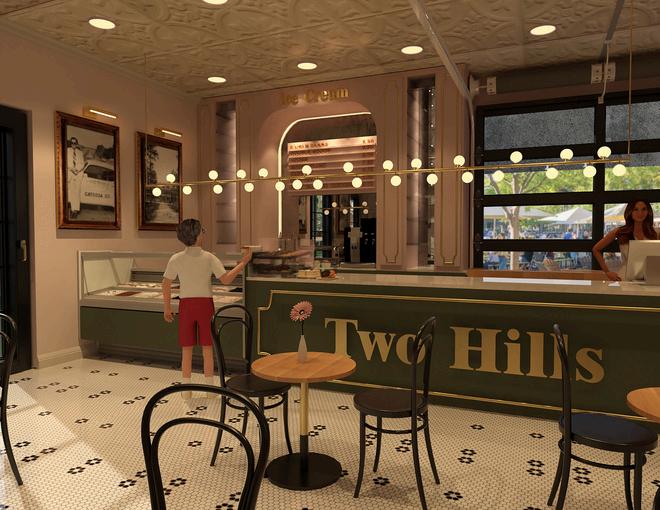
Square Footage: 700 square feet
Location: 100 Gross Crescent, Fort Oglethorpe, GA 30742
Software: Revit, 3ds Max, Photoshop
Group Project: Kylie Rincon, Sides Bell, Bella Mikronis, Courtney Homer
PRELIMINARY
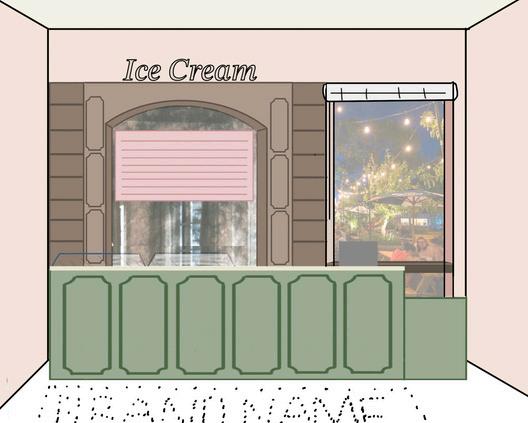
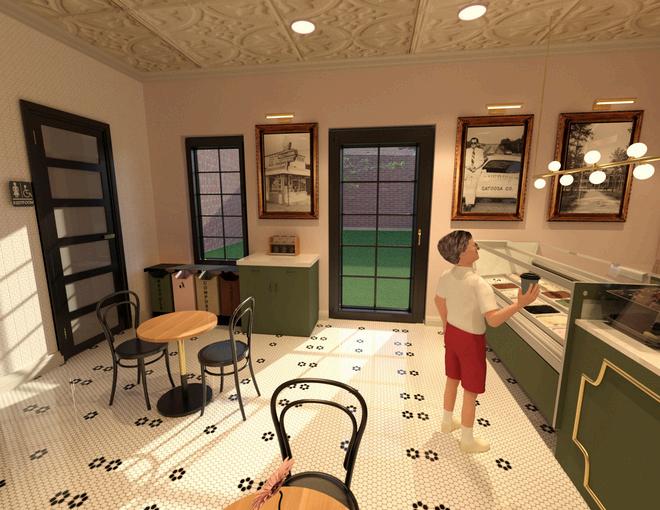
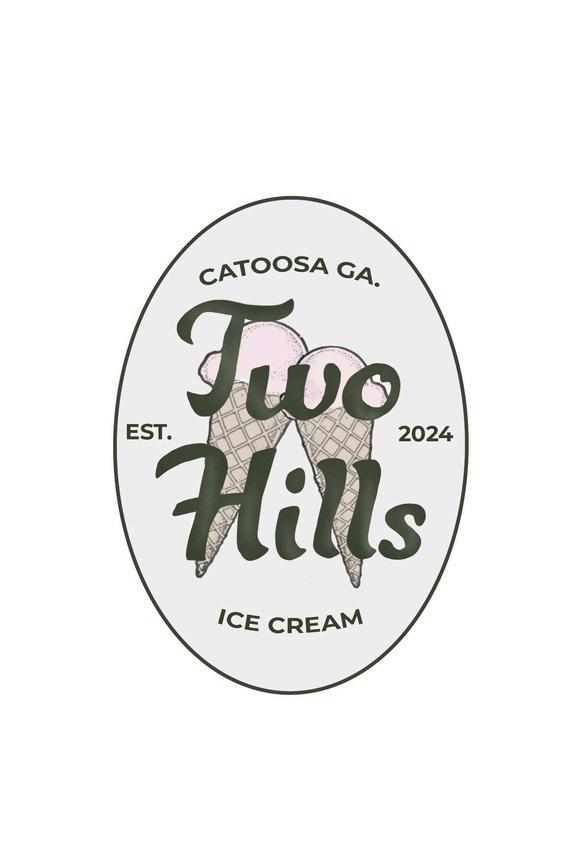
homage to the Cherokee Indian Nation who called the area “Catoosa” County, meaning “between two hills” We found an additional connection to the name when designing the logo which features two ice cream cones forming the shape of two hills
SUSTAINABILITY
Sustainability was a key focus in the design We included recycling, compost and trash bins with proper signage to educate visitors Bicycle racks and a bike shop encourage alternative transportation, as the site is near walking and biking trails As a class, we tried to keep most of the existing exterior walls and reused materials from the interior “No Smoking” regulations and enhanced ventilation better air quality The goal was to promote resilience and reduce the environmental impact of construction


X T S T E E L C A S E
Square Footage: 13,000 sq ft
Floor Level: 3rd and 4th out of 15
Occupancy: 198 occupants
Location: 2601 Victory Ave
Suite 300 Dallas, TX 75201
Victory Commons One Building Software: Revit, Adobe Photoshop

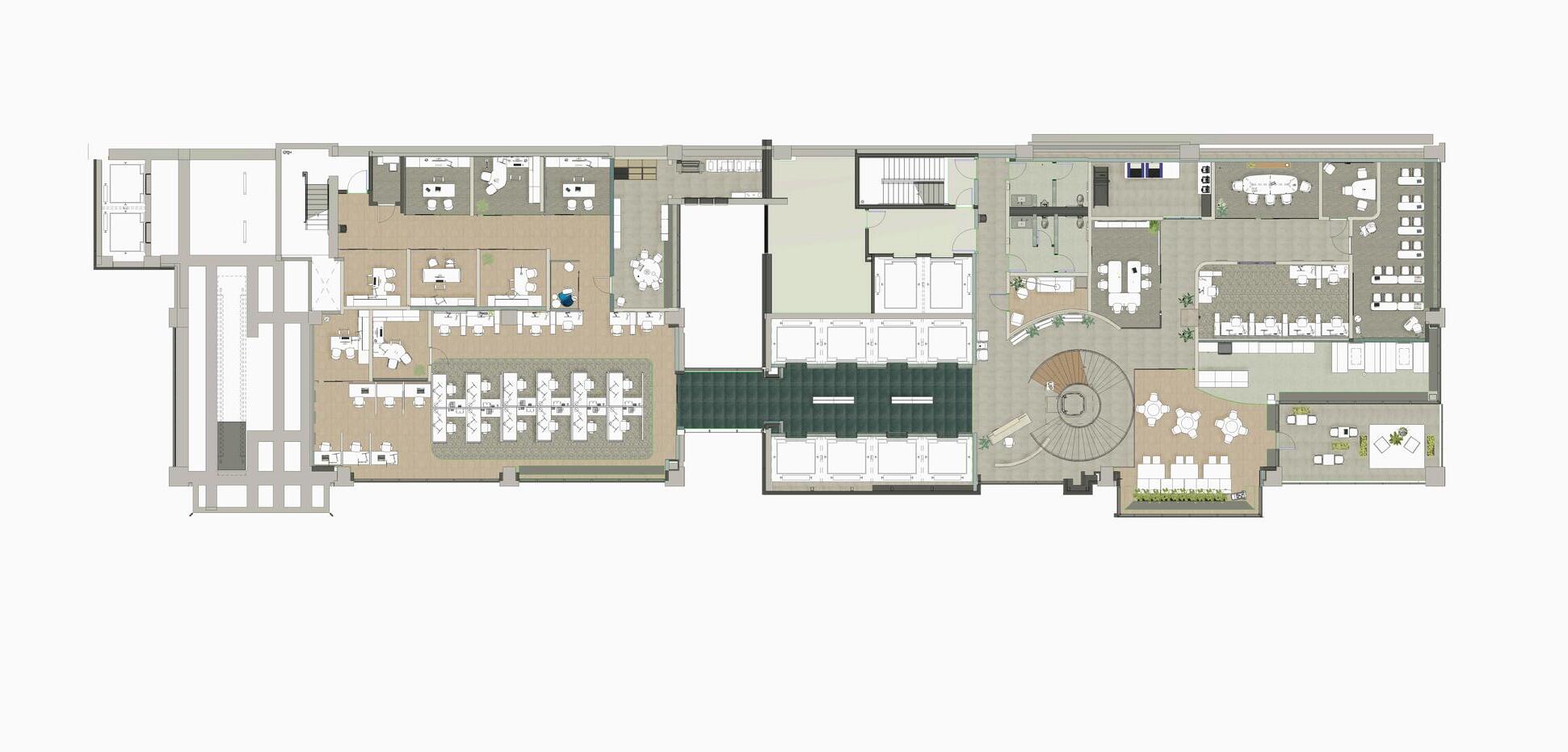

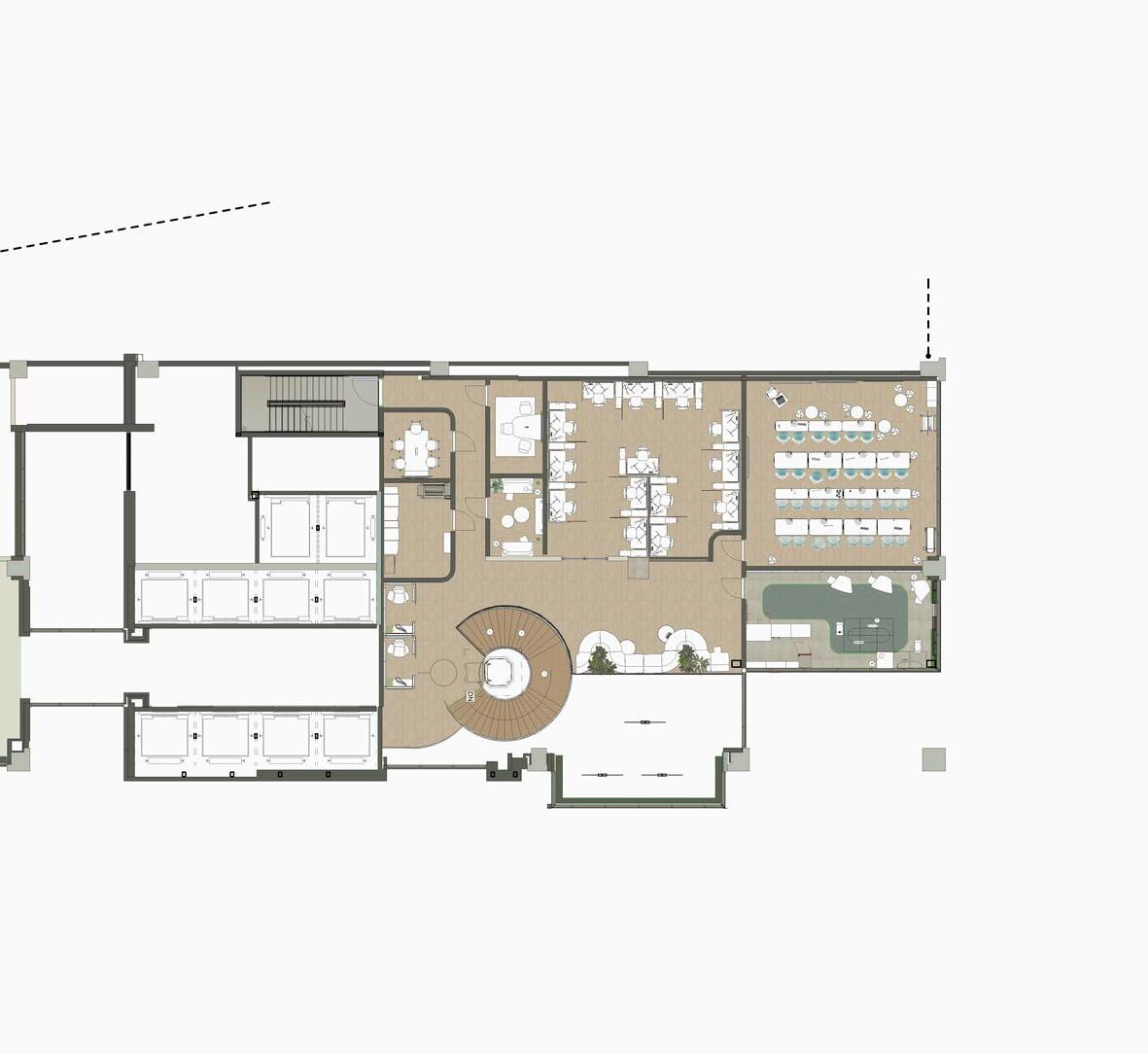
DESIGN CONCEPT
The NEXT Interior Design office initiates creativity and productivity while emphasizing natural light Plants are incorporated throughout the space to establish a connection to nature, enhancing well-being and inspiration Curtain walls and transparent doors allow for an abundance of natural light Additionally, the design draws inspiration from Dallas, incorporating elements that reflect the city’s iconic landmarks For example, the circular motif references the distinctive shape of the Dallas Reunion tower. The logo subtly echoes the form of Ave, a sculpture in Dallas’ Arts District, tying the space to the urban city.
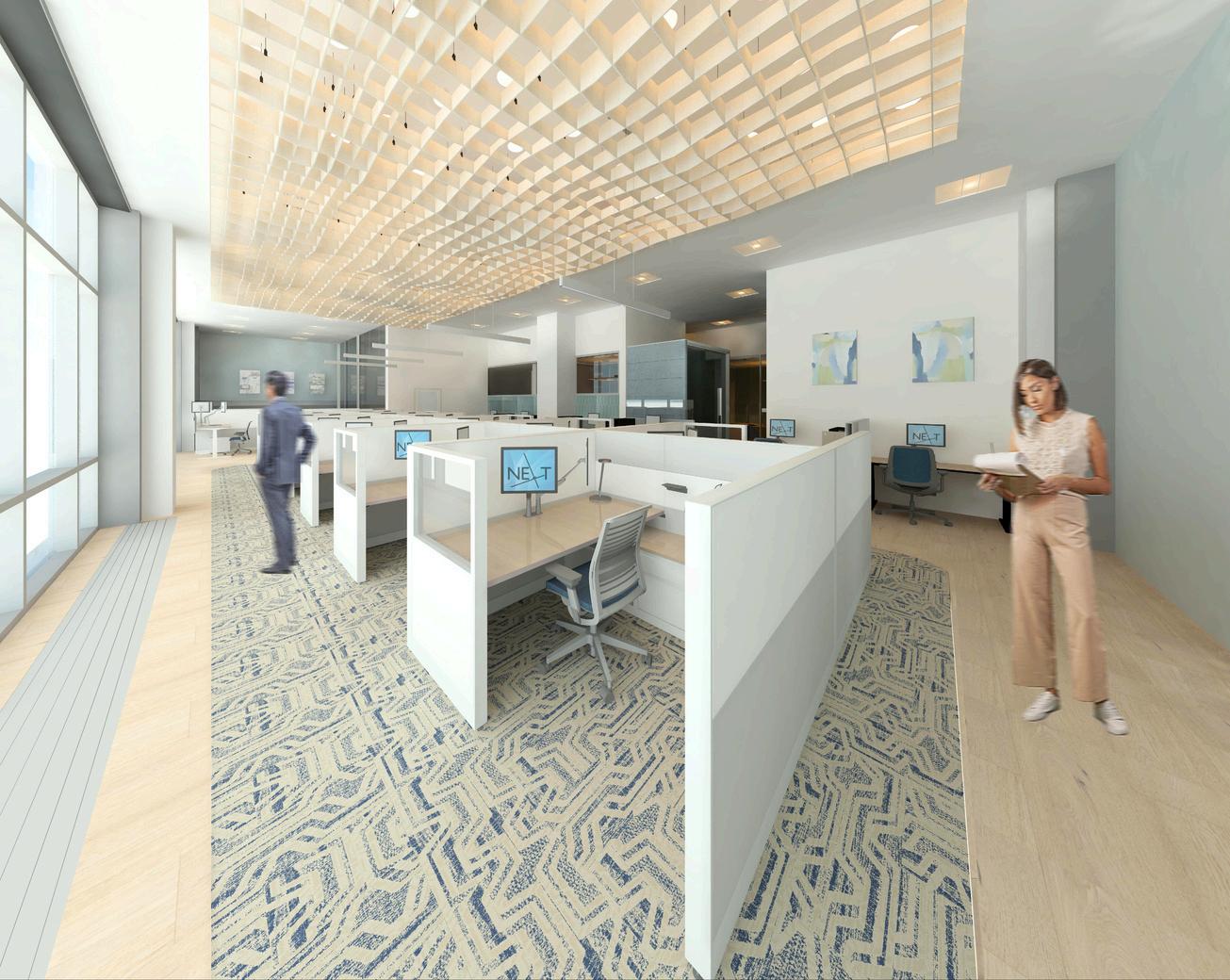
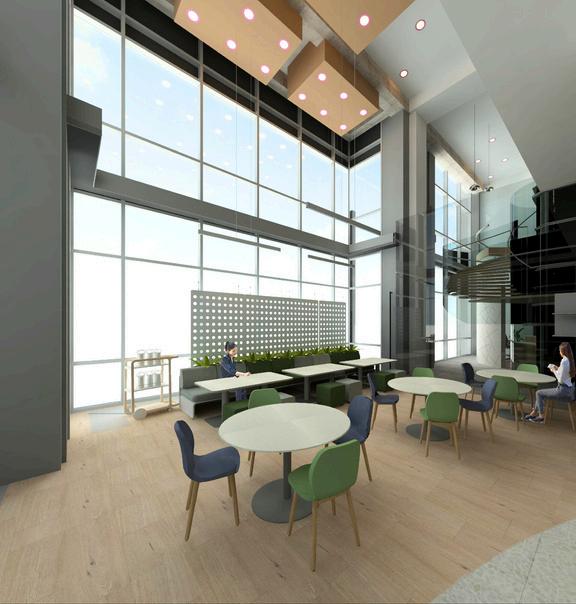
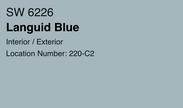
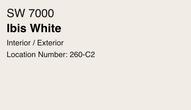
The soft colors of blue, green, and tan create a feeling of serenity to promote focus and productivity. This nature-inspired palette and integration of biophilic elements creates a space that nurtures well-being and creativity.

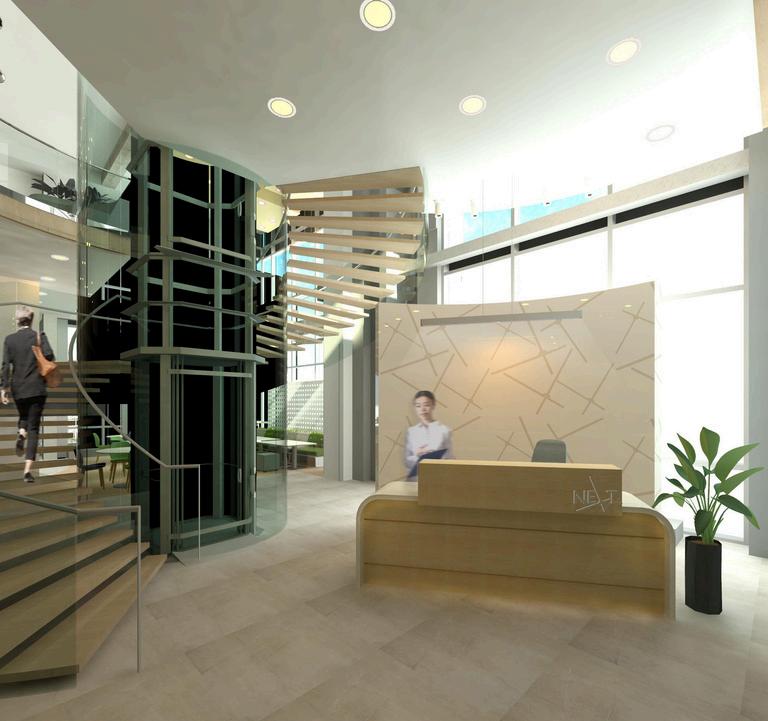

B E N D O R E G O N H O U S E
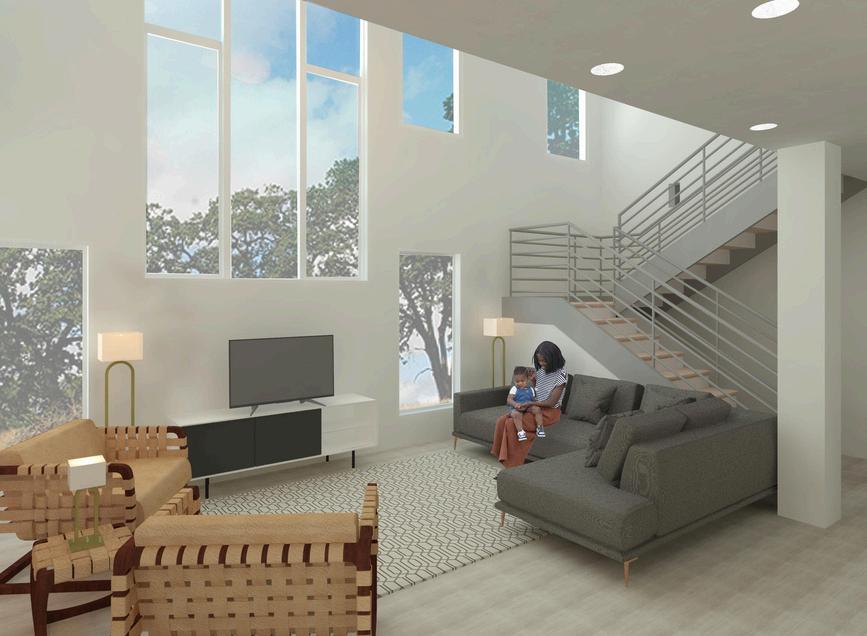
DESIGN CONCEPT
The Bend Oregon House features two large balconies to enjoy the views of the Deschutes River The design addresses key considerations such as off-street parking, the sites’ slope (which supports a crawl space foundation), optimal views, and solar orientation The open-concept floor plan connects the living, dining, and kitchen areas Upstairs, a bright two-story layout includes three bedrooms and the balconies, providing ample space for relaxation and enjoying river views. The two story windows maximize the southern light coming into the space. The slanted roof design enhances the home’s aesthetic but also supports the installation of solar panels, creating renewable energy for the home
Square Footage: 1,800 sq ft
Location: Bend, Oregon
Bedrooms: 3
Bathrooms: 2.5
Software: AutoCAD, Revit
Adobe Photoshop
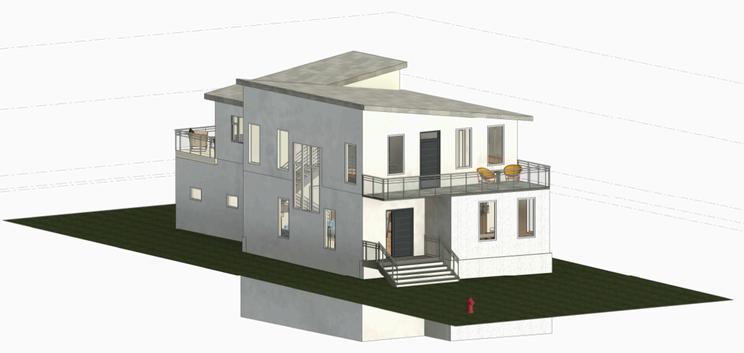
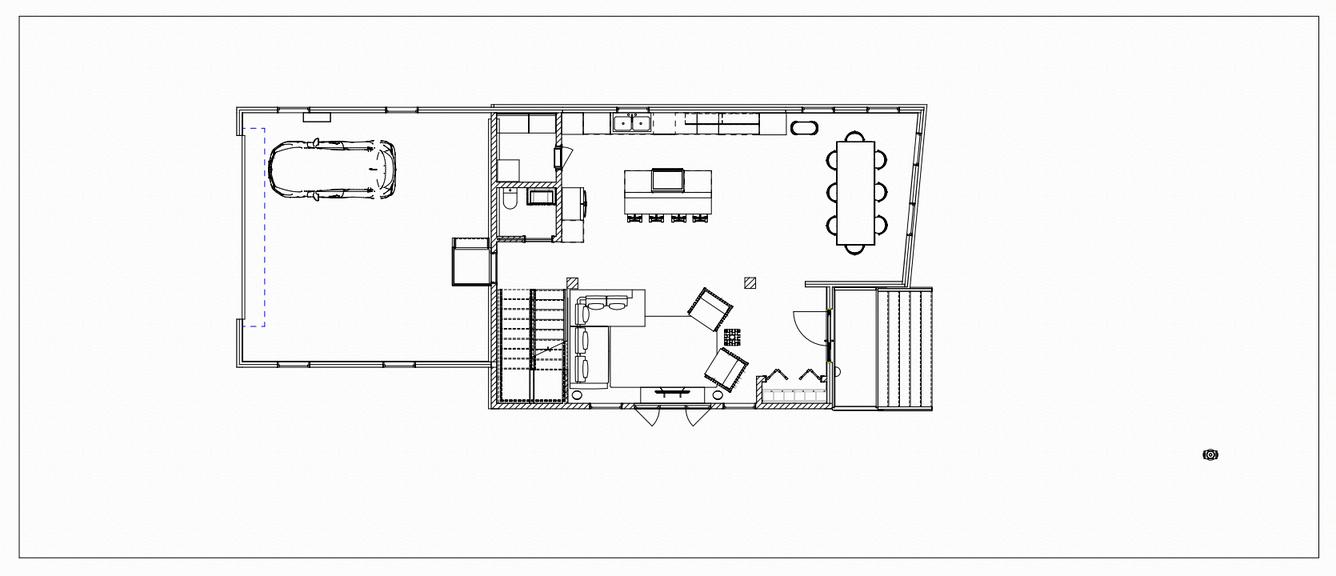
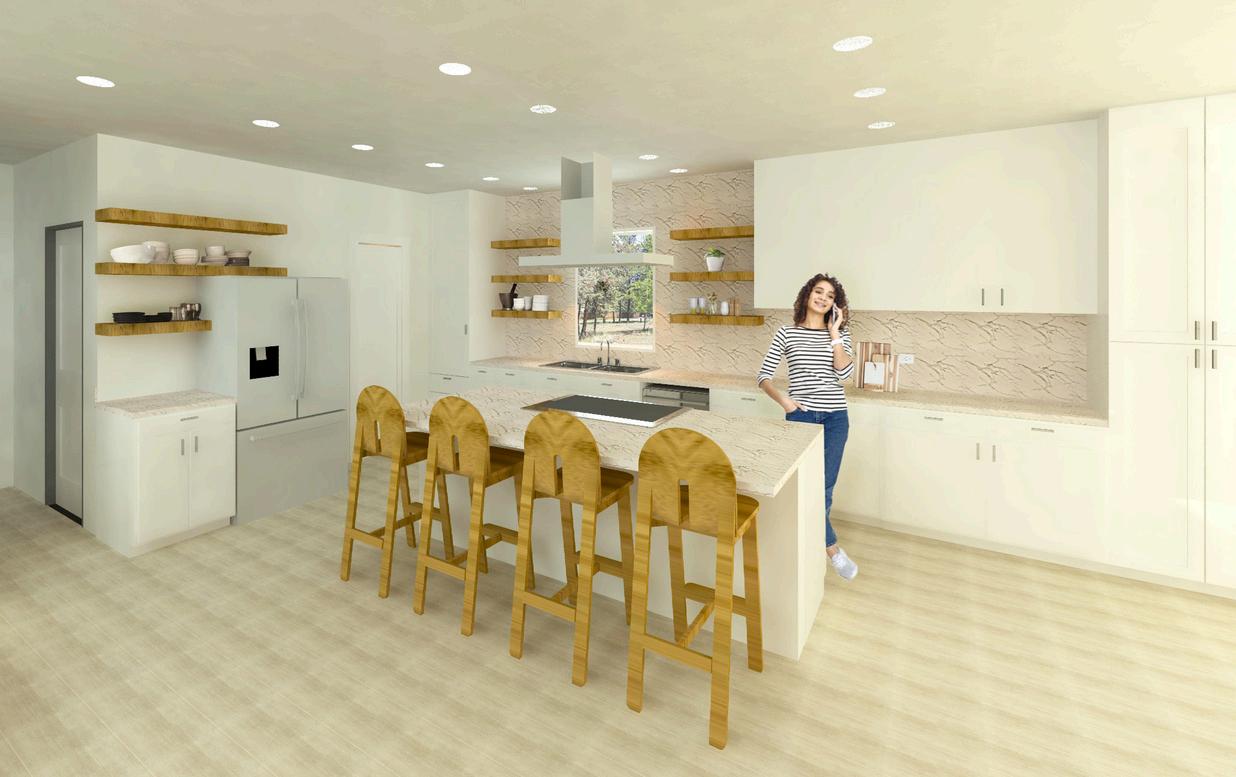
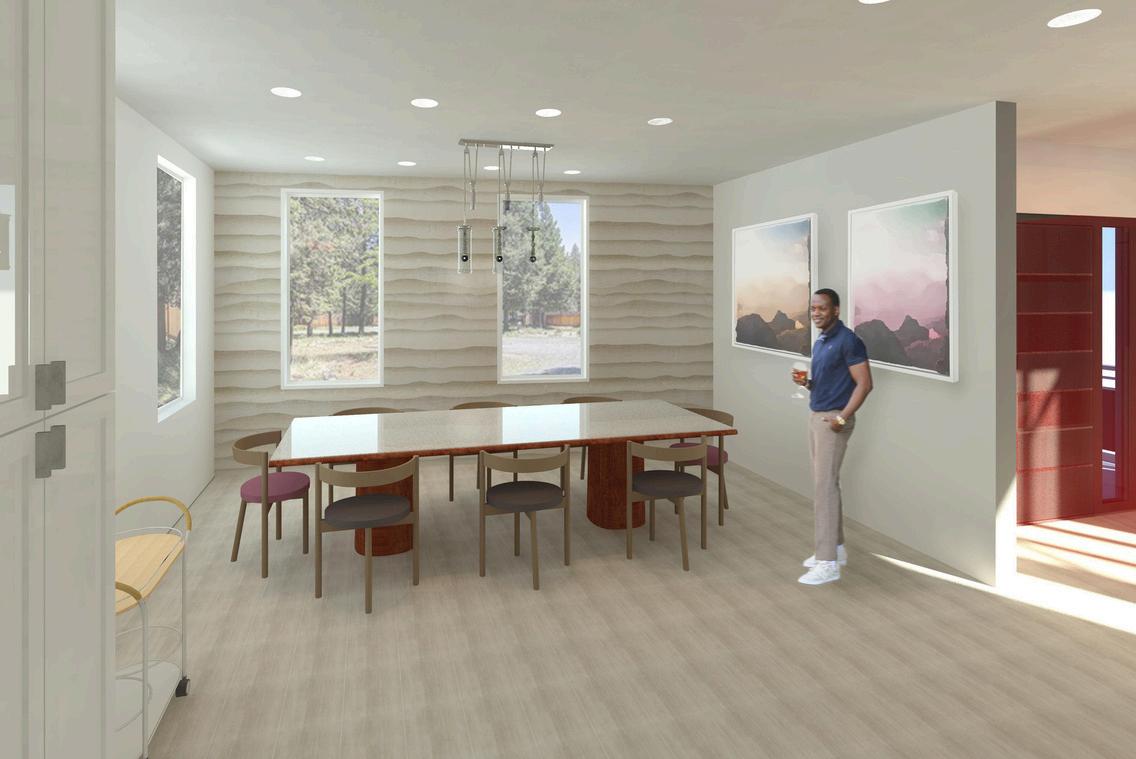
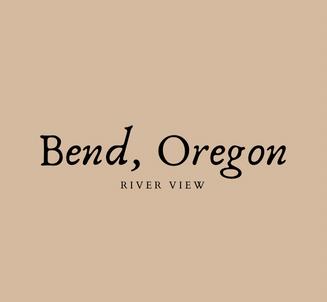
The large, white kitchen opens up the space and makes it feel welcoming to guests The large dining table accommodates eight people
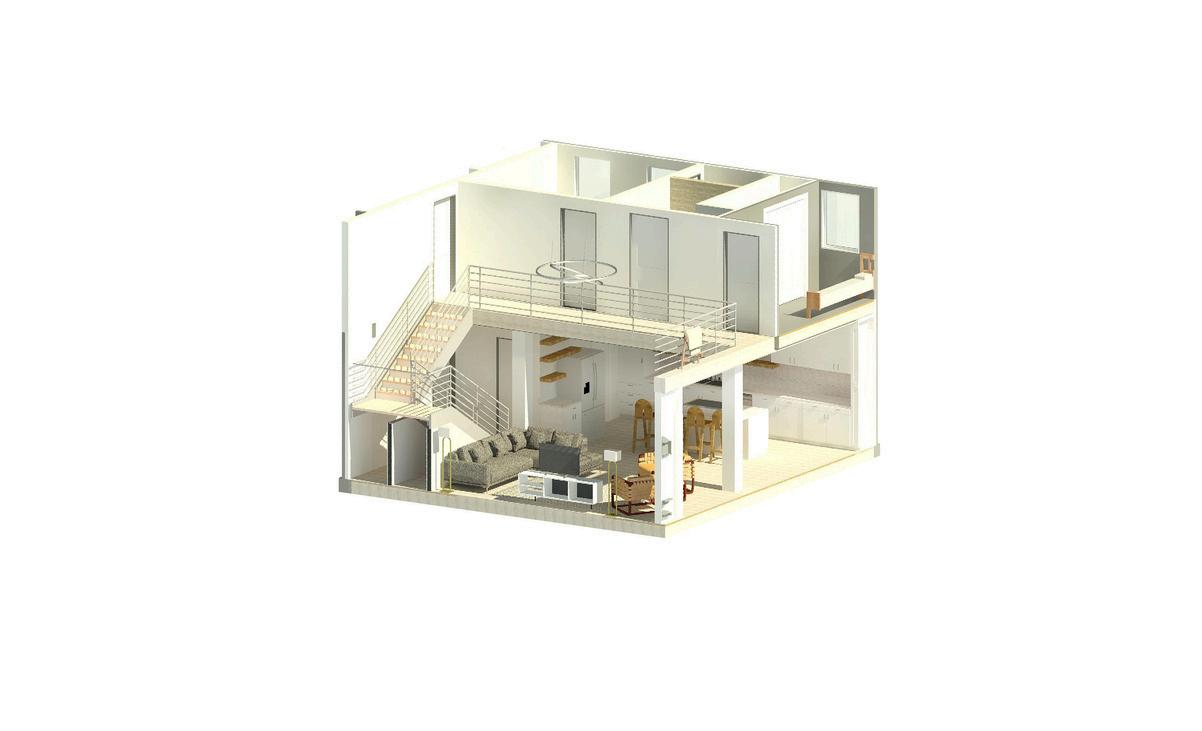
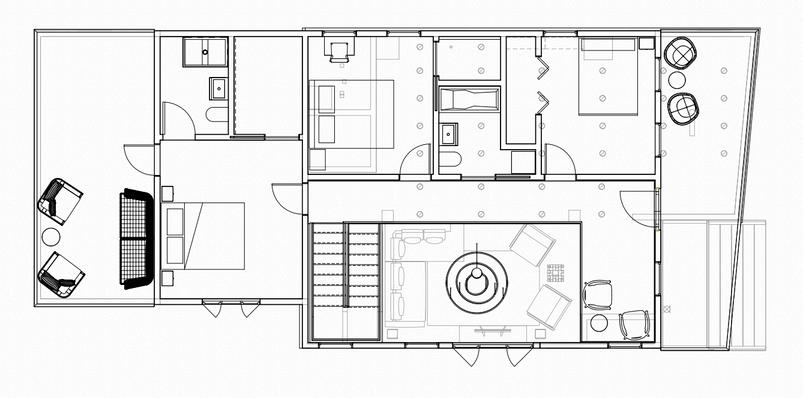
H
&

SECOND FLOOR
BEDROOMS KITCHEN TWO-STORYSPACE
LIVINGSPACE
BATHROOMS
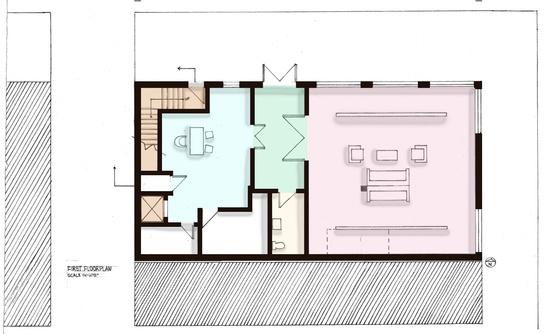
FIRST FLOOR
BATHROOMS
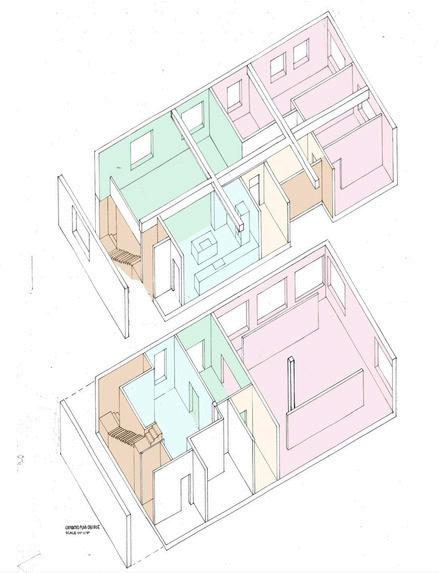
Square Footage: 3600 sq ft
Location: corner urban site
Bedrooms: 3
Bathrooms: 25
Medium: Ink on Velum
DESIGN CONCEPT
The building, a warehouse-style structure on a corner urban lot, serves as both a home and office gallery The design prioritizes natural light, creating a memorable experience in the gallery, office, and living areas ADA compliance is met with an elevator alongside the main staircase The first floor features a private office and spacious art gallery, while the second floor is a two-bedroom, two-bath apartment The stairs leading to the living space are separated to give the re

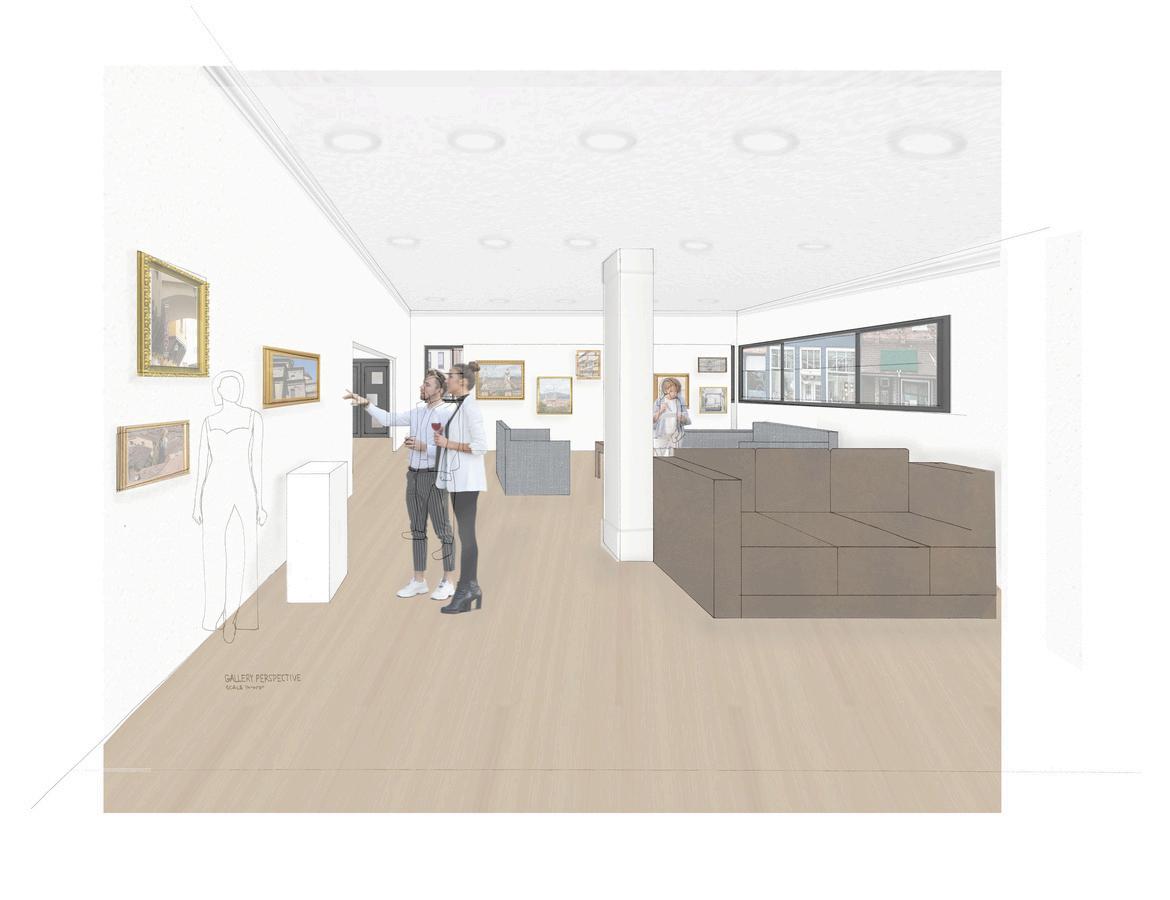
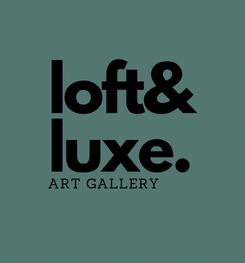
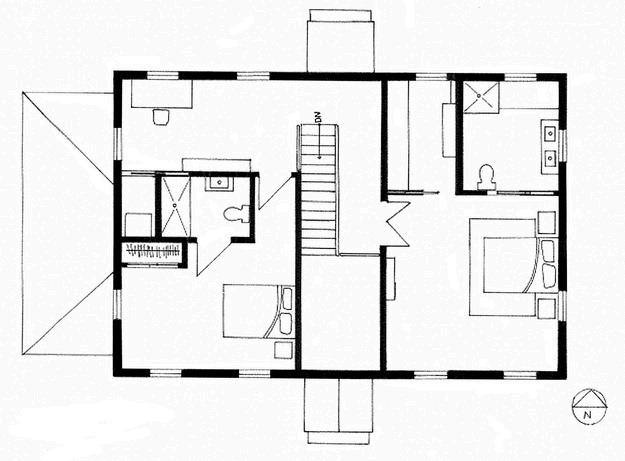
SECOND FLOOR
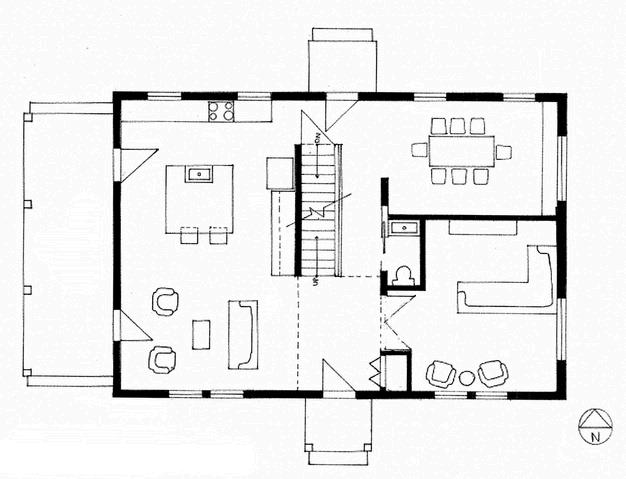
FIRST F
Location: D
historic nei
Bedrooms
Bathroom
Medium: In
DESIG
The clients limiting the
The house urban amenities. This project of designing a four-square house was the first handdrawing project assigned to understand the basic knowledge of hand drafting and design. The layout features a central staircase that divides the floor plan, with public spaces in the front and private towards the back. This exercise taught us functional and balanced design
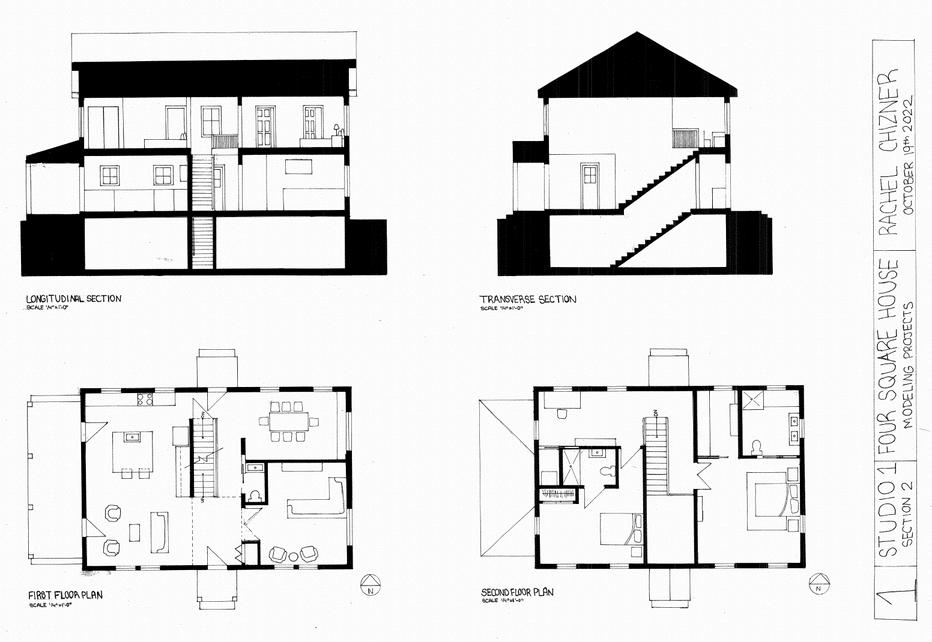


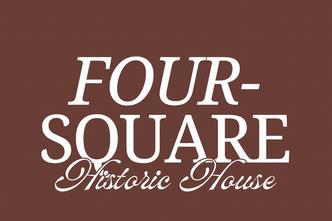
P H O T O G R A P H Y
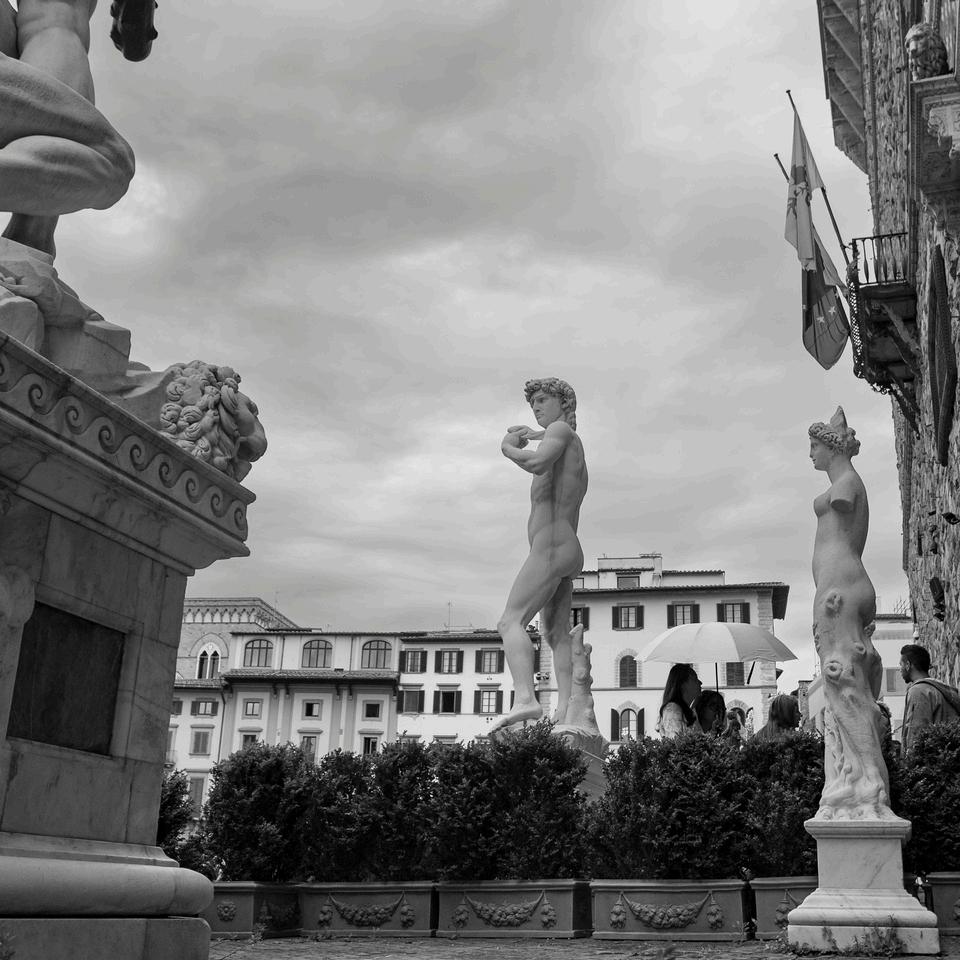
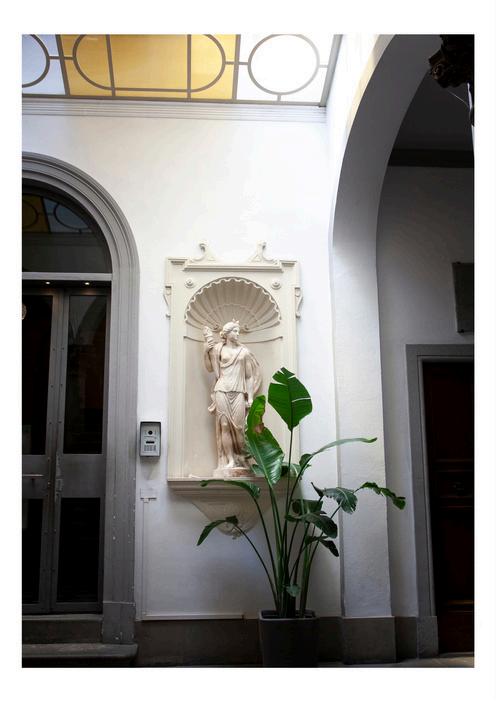
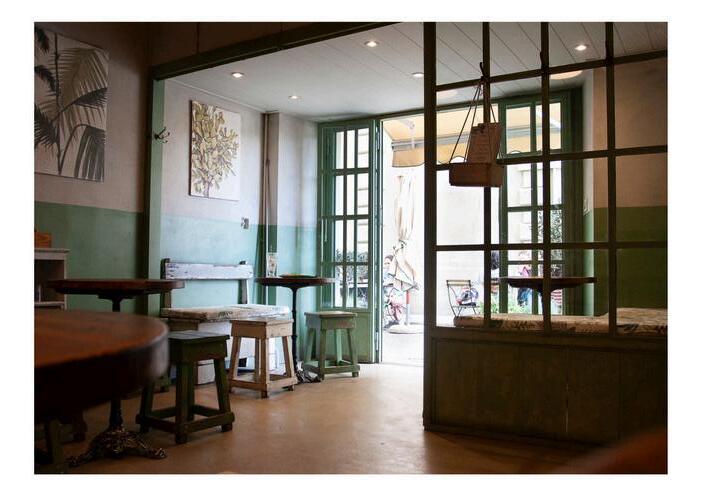
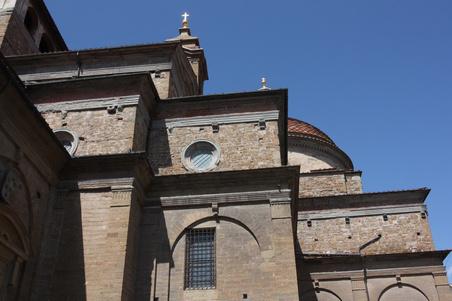
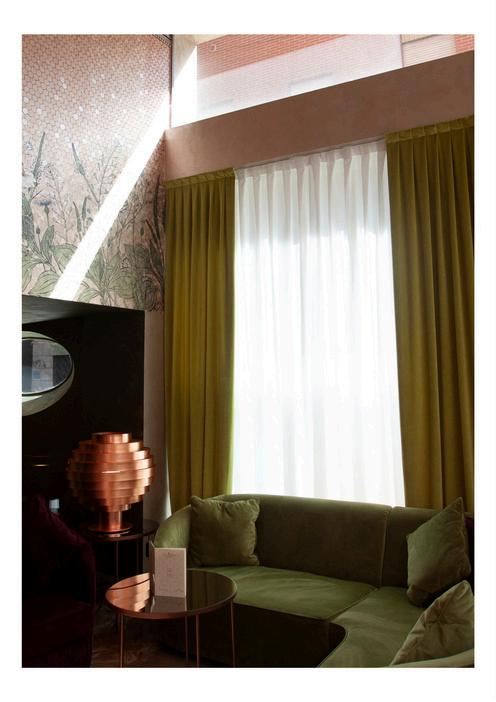
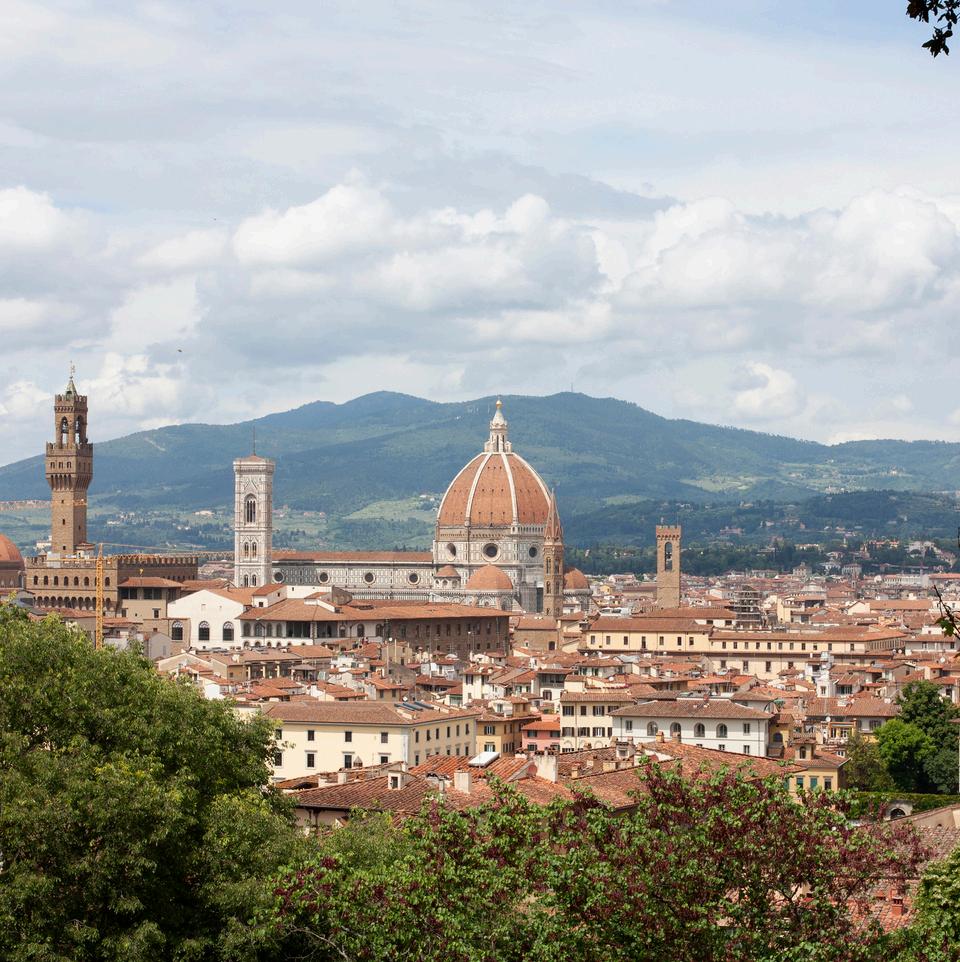
These photographs were taken on a DSLR camera for a Landscape and Architecture Photography class in Florence, Italy Adobe Illustrator and Photoshop were used to enhance the images

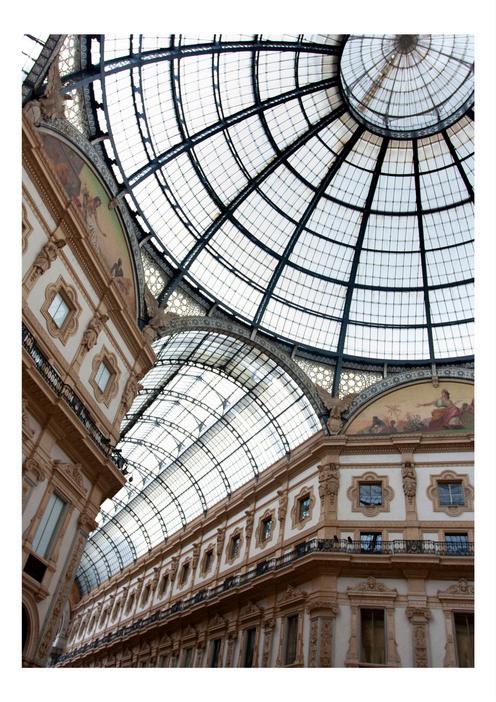
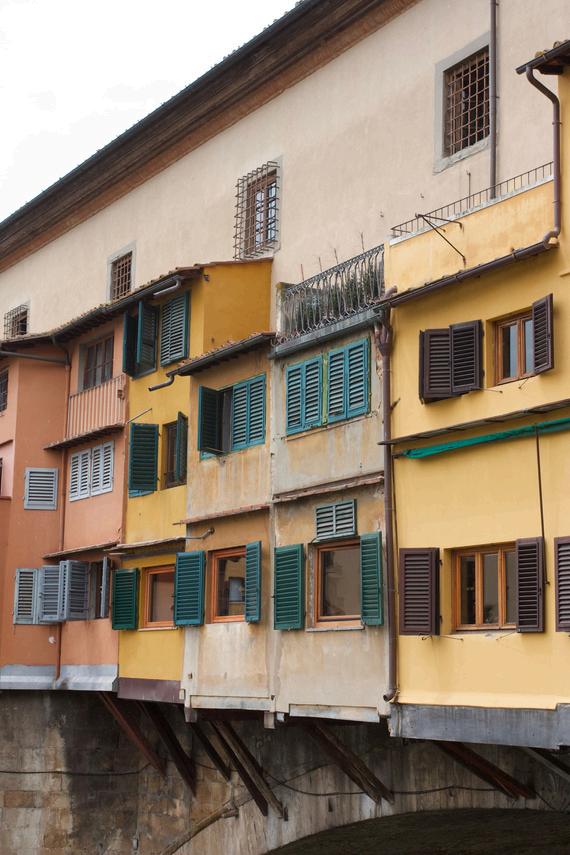
2 0 2 1 - 2 0 2 5
