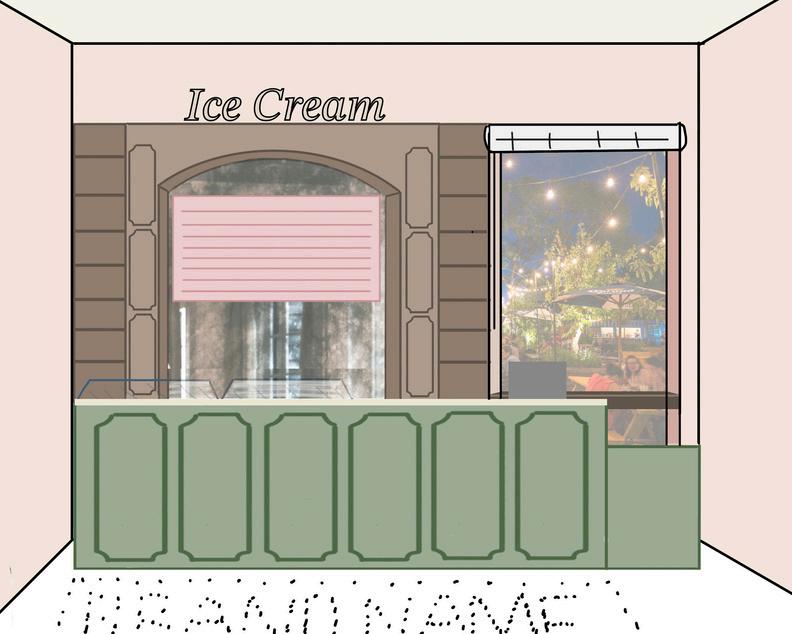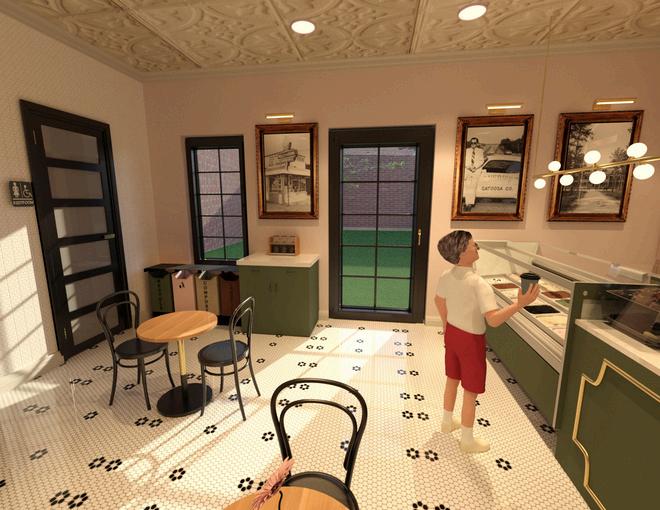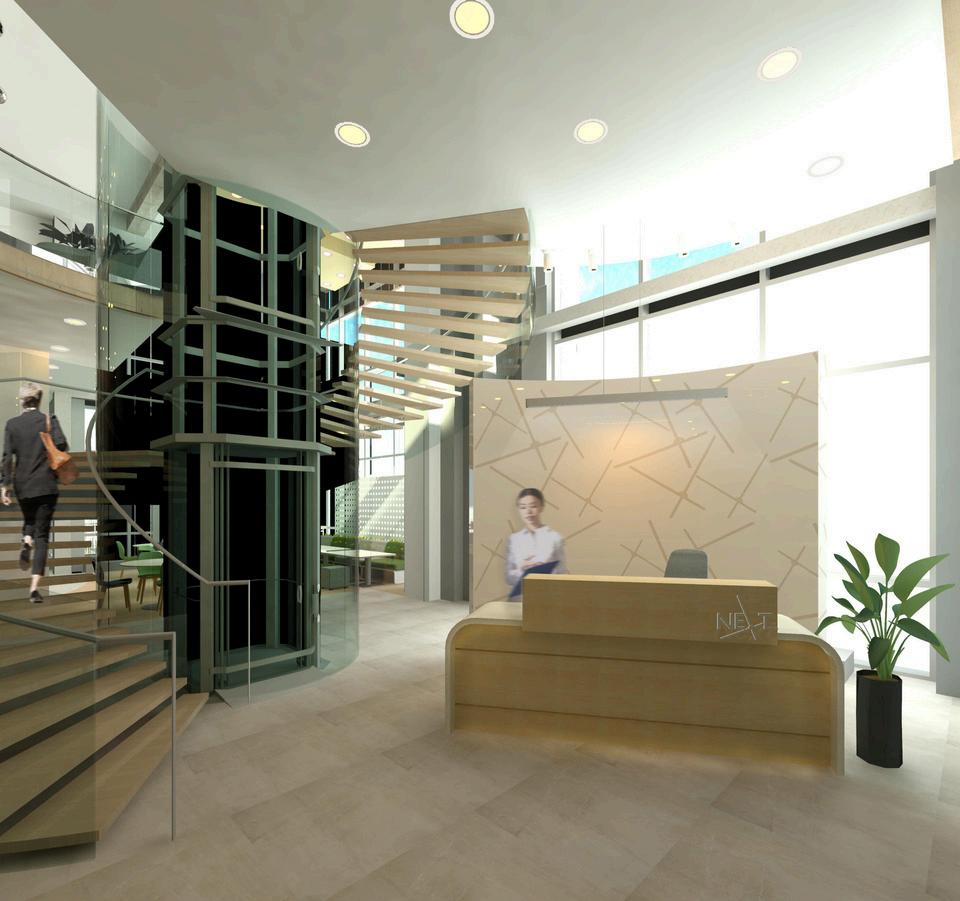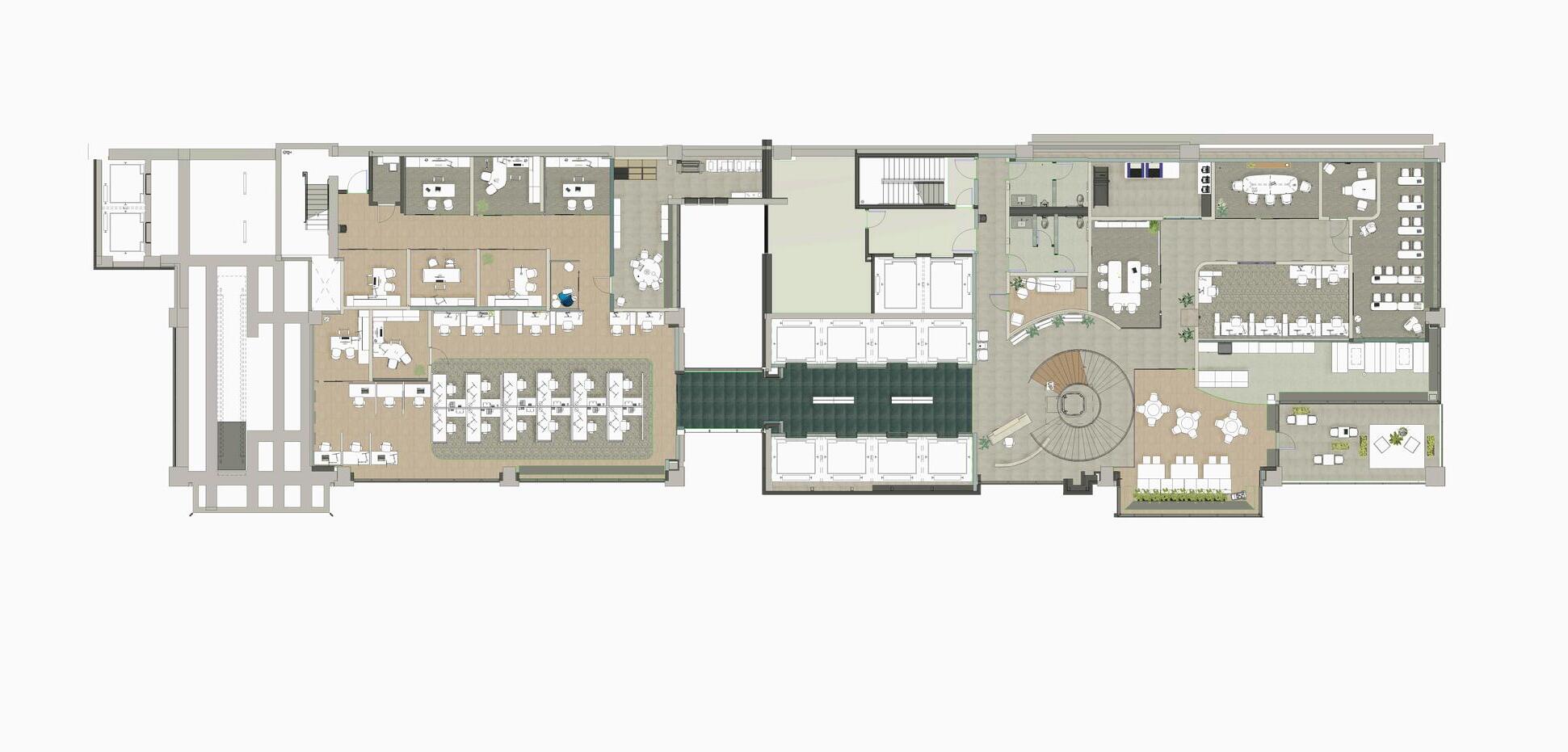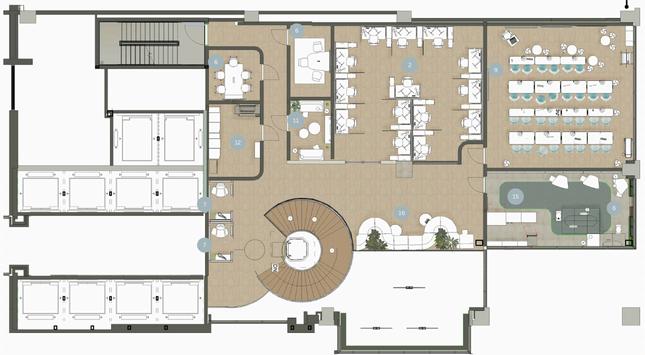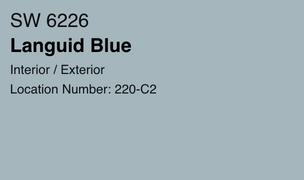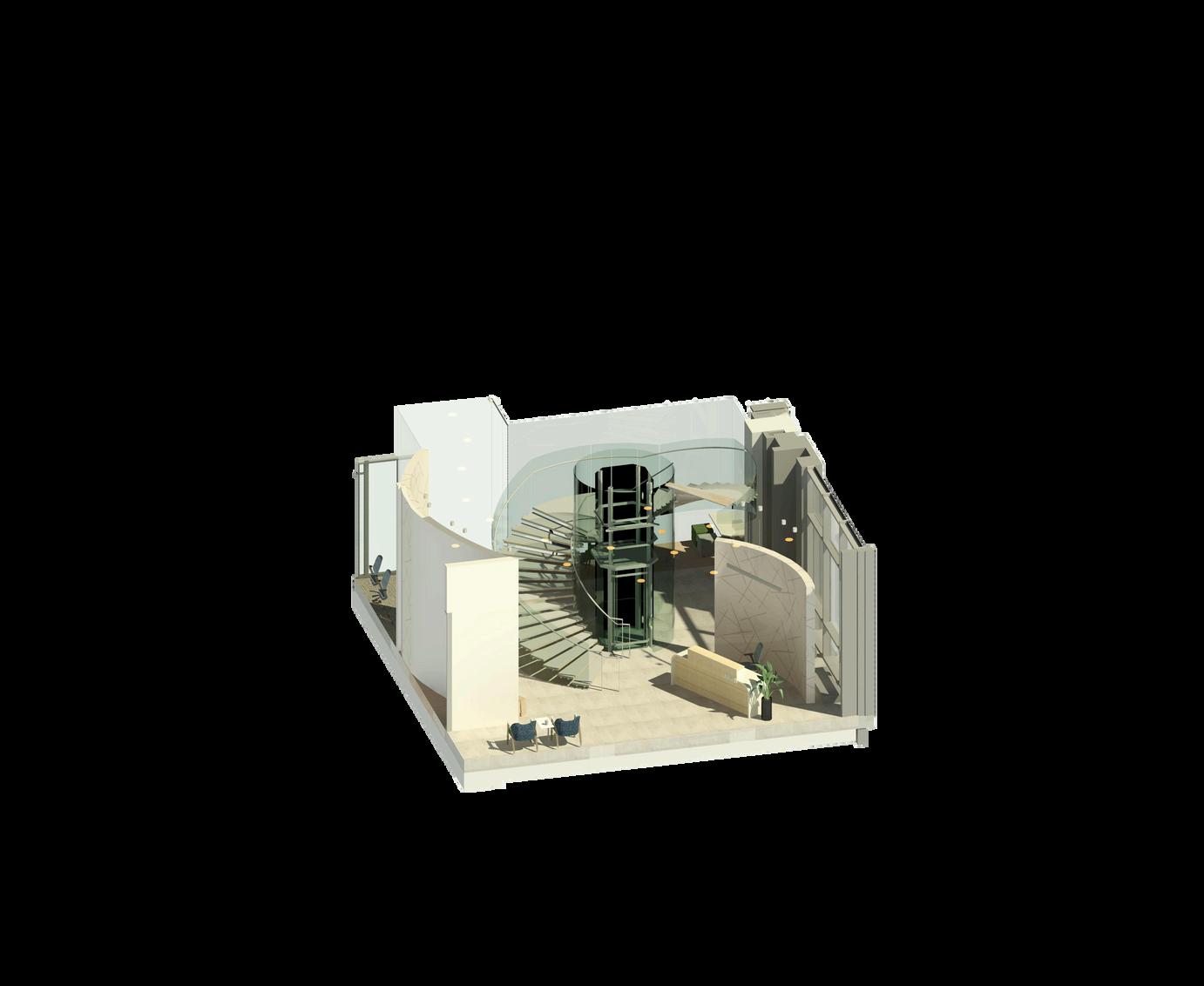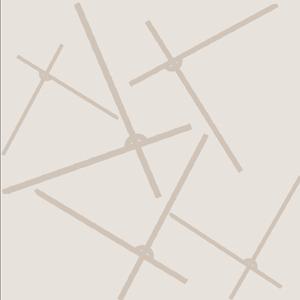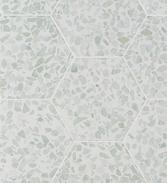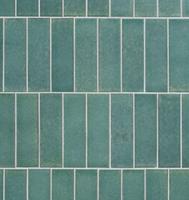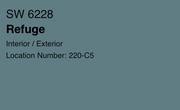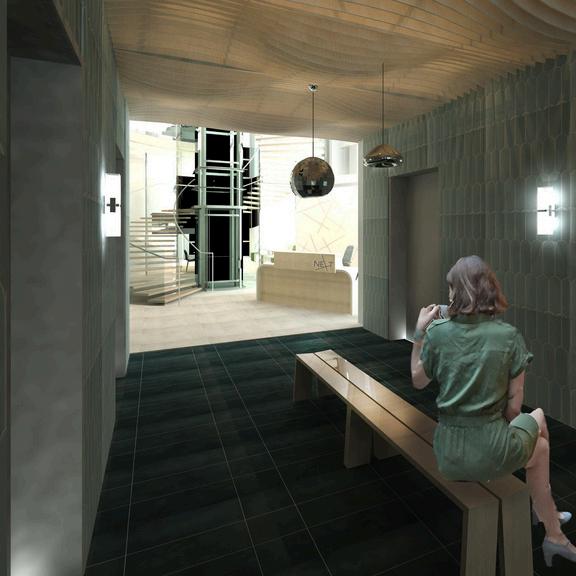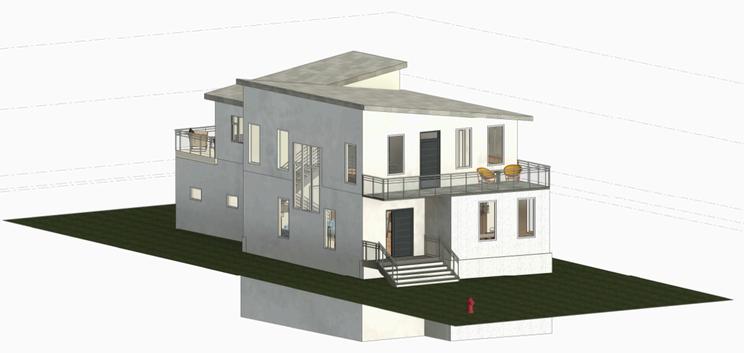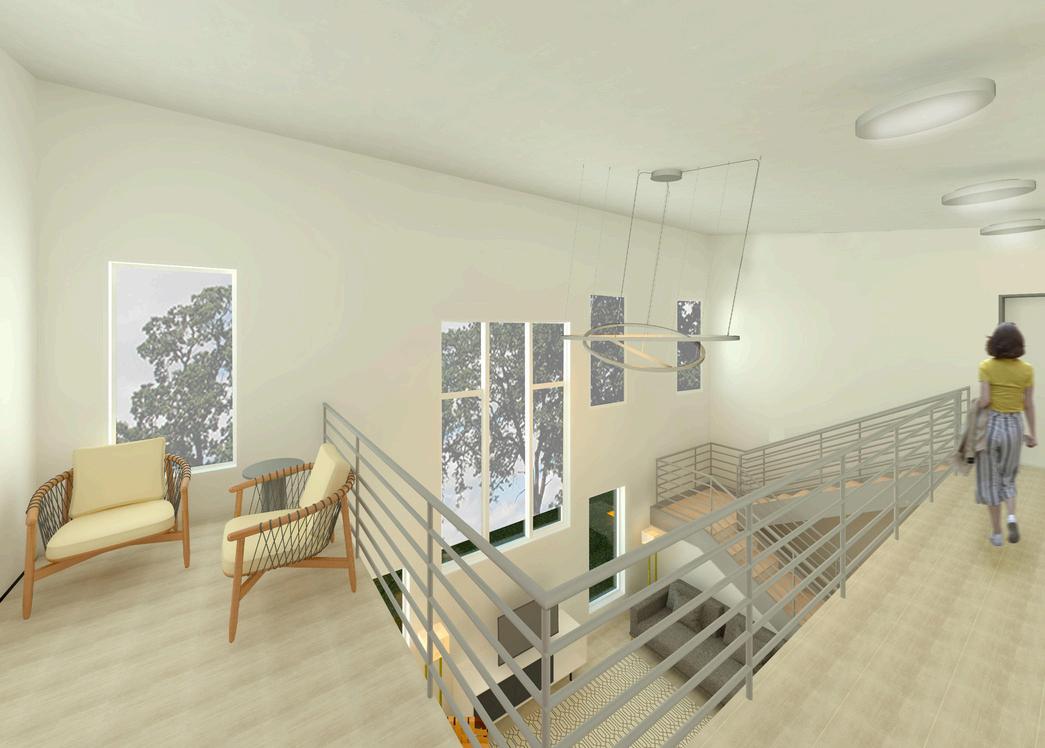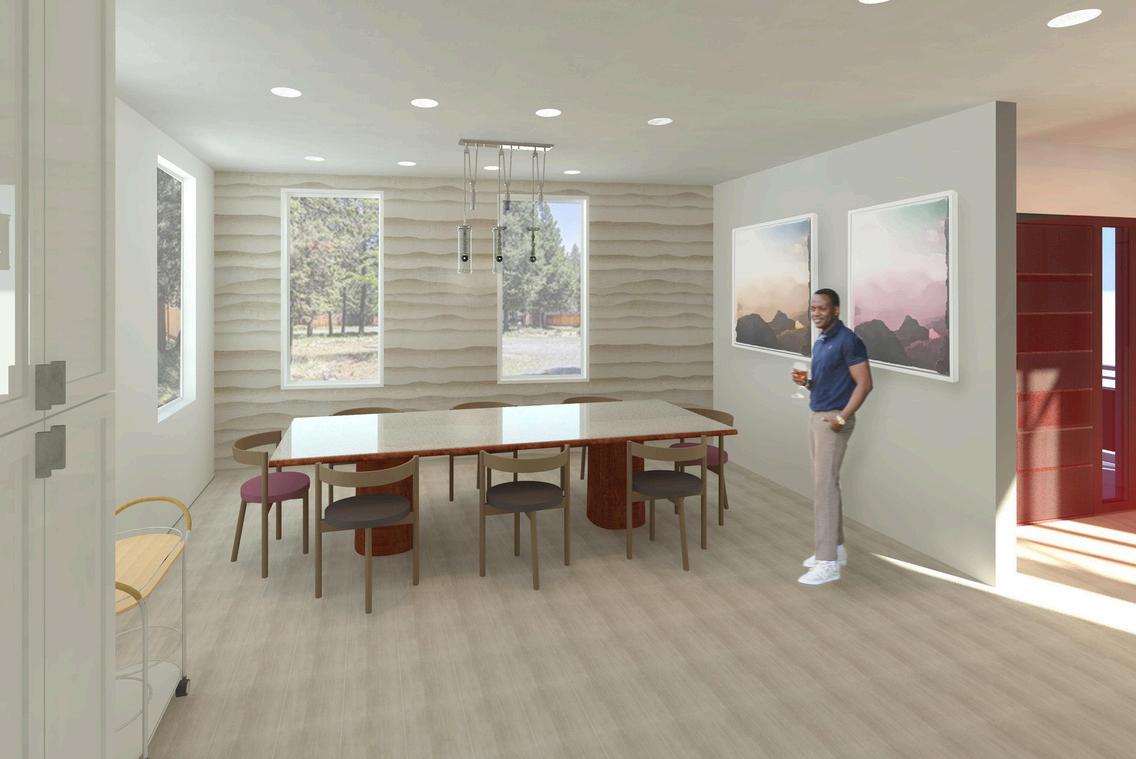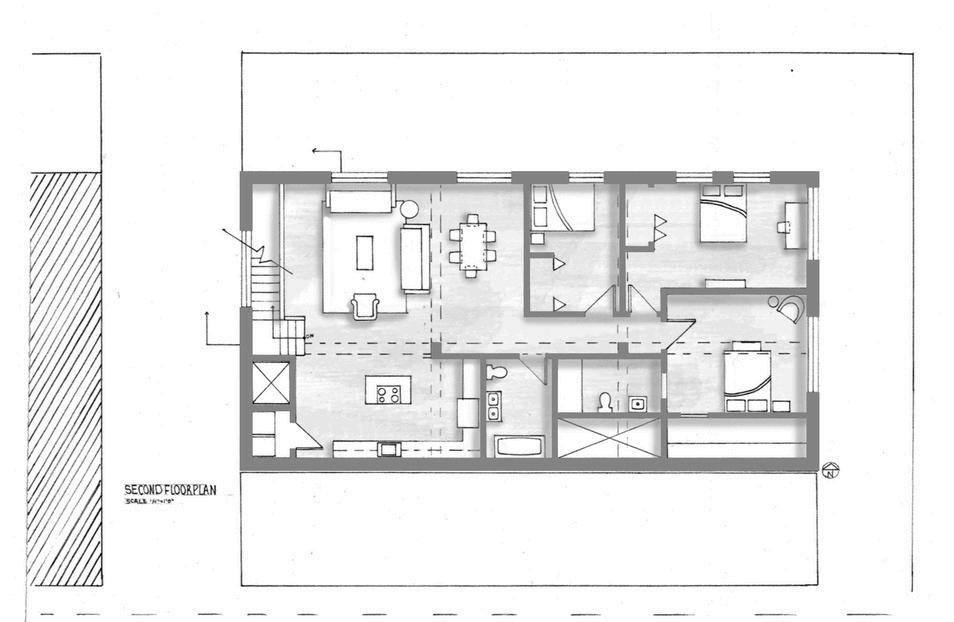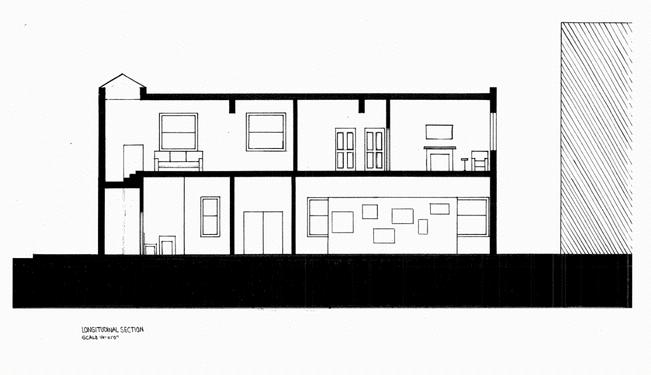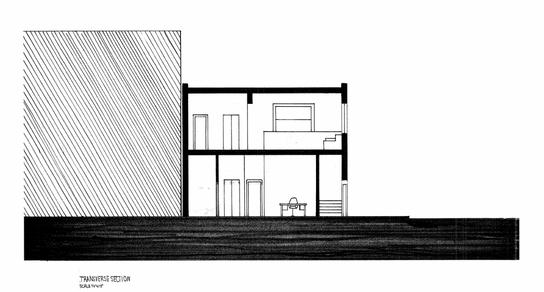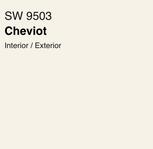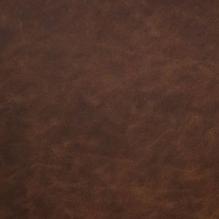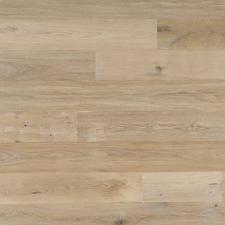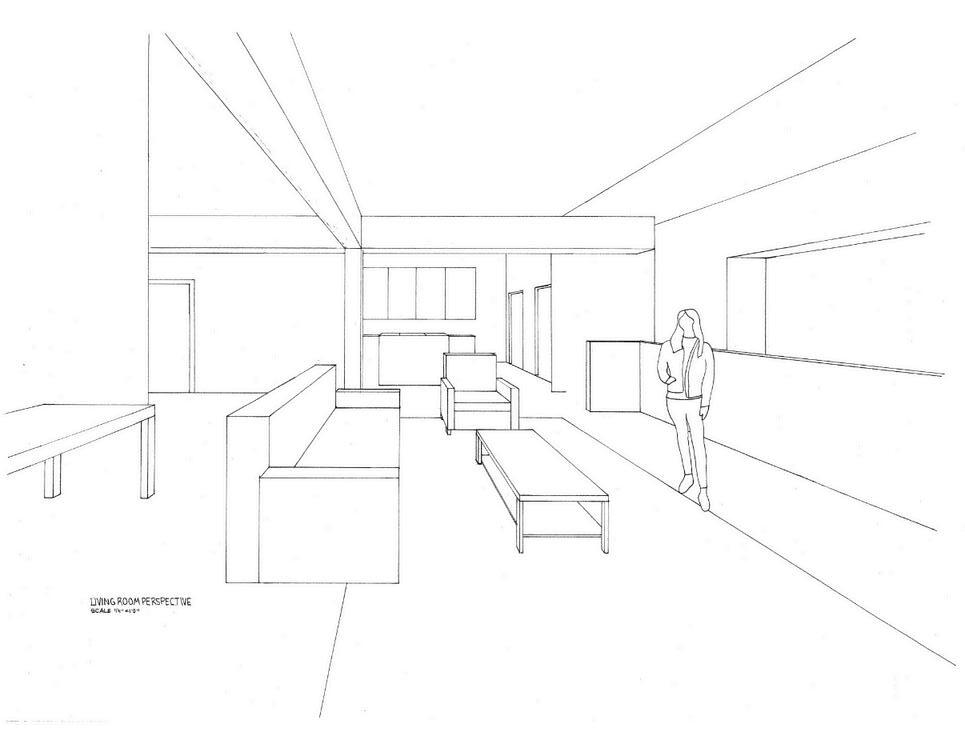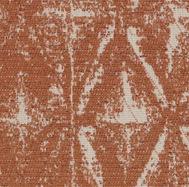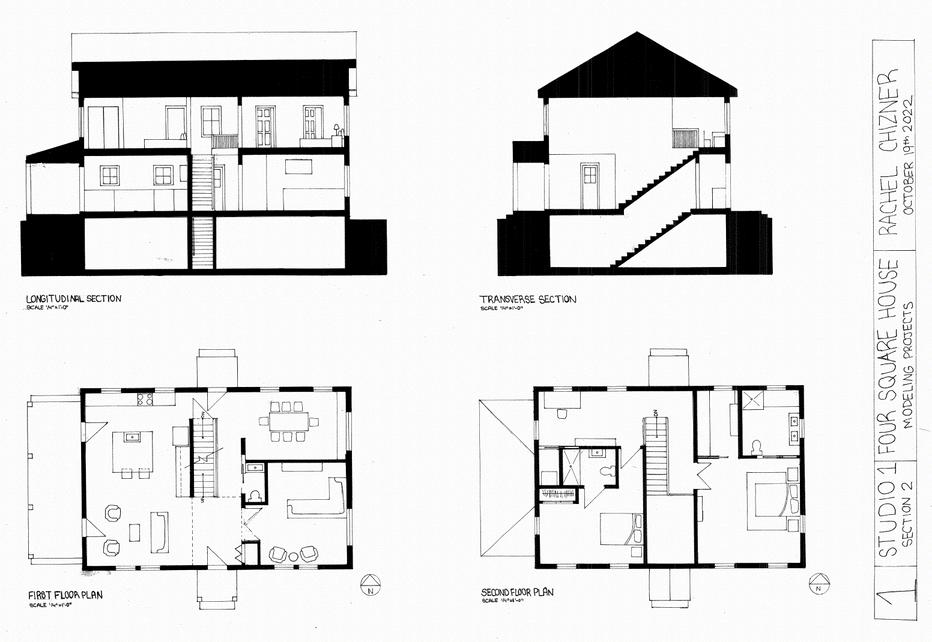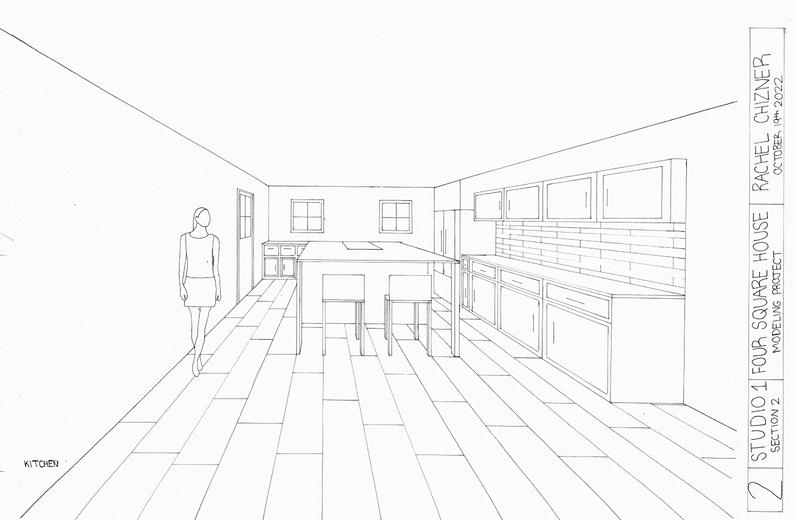RACHEL CHIZNER
P E R S O N A L S T A T E M E N T
I am a fourth-year student at the University of Georgia and am Intended to graduate in May of 2025. I chose to attend UGA because of the exceptional art and design program it has. In these past three years, I have learned to look at the world from a design perspective which has opened up my mind to see creative possibilities all around me. I am driven to create space that shows off my artistic ideas and my ability to problemsolve.
I have also grown a passion for sustainability. After receiving the LEED Green Associate certification, I have decided to pursue a Sustainability Certificate at UGA. I believe that sustainability and design, can and should, go hand and hand. In my role as a designer, I hope to inspire others with innovative solutions on how to make the world a greener place, while still displaying my aesthetic.
Finally, I have found that collaboration is extremely important to help fully develop ideas when designing. The Interior Design program at UGA has offered me many opportunities to work with my peers and professors. I am confident that whether I work alone or with a team, I will be able to impart my unique perspective.
C O N T E N T S
P R O J E C T 1
BREWERY & ICE CREAM
Spring 2024
P R O J E C T 2
NEXT
STEELCASE
Fall 2023
P R O J E C T 3
BEND OREGON HOUSE
Spring 2023
P R O J E C T 4
HOME & OFFICE GALLERY
Fall 2022
P R O J E C T 5
FOUR SQUARE HOUSE
Fall 2022
B R E W E R Y & I C E C R E A M
DESIGN CONCEPT
Square Footage: 700 square feet
Location: 100 Gross Crescent, Fort Oglethorpe, GA 30742
Software: Revit, 3ds Max, Photoshop
Two Hills ice cream shop is a part of a larger project in Fort Oglethorpe, GA. As a class, we transformed a hospital into a multi-use project. We went to the site to evaluate the existing conditions of the building and spoke to local representatives to hear their dreams. The site is adjacent to a historic fort and is located in an area with an older population. My group was assigned a brewery with an ice creams shop attached. This was to cater to families that come and visit the area. The concept for Two Hills ice cream shop is have a vintage feel while still bringing a young energy to the town. It has a large open window that opens up to a beer garden.
SUSTAINABILITY
It was important to incorporate sustainability into the design. We made a note that every building on the property would have recycling, compost and trash bins with proper signage to educate the clients. The goal is to reduce landfill waste. The site is located near walking and bicycle trails so bicycle racks are placed throughout the site, in addition to a bike shop. This is to promote reduce automobile use. As a class, we tried to keep most of the existing exterior walls and to reuse materials from the interior. Where this could not be done, we made a note to use local products. “No Smoking” regulations would be implemented along with increased ventilation for better air quality. The goal is to promote resilience and reduce the environmental impact of construction.
BRANDING
Branding was an important part of this project as we wanted to attract people to the brewery whilst also bringing people into the ice cream shop. As a group, we came up with the name Two Hills. This project is located in Catoosa county and the world Catoosa derives from the Cherokee word for Two Hills. The logo uses colors that are representative in the colors of the space. The ice cream cones come together to form what looks like two hills. The two different versions of the logo can be used for different purposes. The materials picked for this project reflect a vintage ice cream shop; penny tile floors, tin ceiling tiles, distressed mirror and bronze accents.
B R E W E R Y & I C E C R E A M
PERSPECTIVE
The ice cream shop is filled with enough seating to have about 12 people sitting, while allowing for a quick turn around. Having a garage door open to the beer garden allows people to order outside or inside. In the design development phase, I sketched out what I wanted this door to look like. It was important to me to think about the inside and the outisde.
PERSPECTIVE
Old photos of Catoosa County are hung on the walls to bring back the historic feel of this town. The logo is painted as a mural on the wall to create visual interest.
PERSPECTIVE
RECEPTION PERSPECTIVE
Square Footage: 13,000 Square Feet
Floor Level: building 15 floors, this office on 3rd and 4th floor
Construction Type: 1A
Occupancy: 198 occupants
Location: 2601 Victory Ave Suite 300 Dallas, TX 75201
Victory Commons One Building
Software: Revit, Adobe Photoshop
DESIGN CONCEPT
The NEXT Interior Design office initiates creativity and productivity while emphasizing natural light. Plants are incorporated into the interior space to connect people back to nature. The use of curtain walls and transparent doors allows natural light to flow throughout. Additionally, this project includes elements from Dallas. There is a repetition of the circle, capturing the theme of the Dallas Reunion Tower. The logo itself mimics the shape of Ave, a sculpture in the art district of Dallas.
WORK CAFÉ PERSPECTIVE
The use of softer colors of blue, green, and tan creates a feeling of serenity. This nature-inspired palette allows the mind to feel calm and focus on being productive. Adding biophilic elements gives additional energy to the space.
WORKSTATION PERSPE
PRIVATE OFFICE PERSPECTIVE
The elevator corridor is darker with lower ceilings to create the effect of contraction-expansion. Upon leaving the elevator corridor, and entering the bright, open reception there is a perception that the reception area is larger than it is.
WORK CAFÉ LIGHTING DIAGRAM
B E N D O R E G O N H O U S E
LIVING ROOM PERSPECTIVE
Square Footage: 1,800 square feet
Location: Bend, Oregon
3 Bedrooms
2.5 Bathrooms
Software: AutoCad, Revit, Adobe Photoshop
This house includes two large balconies to enjoy the views of the Deschutes River. Design considerations included off-street parking, the slope of the site (crawl space foundation), views, and solar orientation.
SECOND FLOOR
The floor plan is an open concept with the living space, dining, and kitchen open to one another. The stairs lead up to a large two-story space with three bedrooms and two balconies. It was important to the clients to have space to sit and look at the river views. The roof is slanted to allow for solar panels on top to create renewable energy.
FIRST FLOOR
The highlight of the living room is the large two story window that continues up into the second floor. This maximizes the south light coming into the space.
TWO STORY SPACE PERSPECTIVE
KITCHEN PERSPECTIVE
The large, white kitchen opens up the space and makes it feel welcoming to guests. The large dining table accommodates eight people.
DINING ROOM PERSPECTIVE
LONGITUDINAL SECTION
WALL SECTION
This is a wall section that shows the details of the structure in the Bend Oregon House. The diagram shows the footing foundation on the bottom which continues up with the floor joist, wall, window detail, second floor, wall, and roof. Some elements displayed are the sill plate, rim joist, batt insulation, plywood subfloor, sole plate, plywood sheathing, gypsum wallboard, stud, and siding. Each part of the wall section was carefully thought out using knowledge learned from the building systems course at UGA.
Square Footage: 3600 sq ft
Location: corner urban site
3 Bedrooms
2.5 Bathrooms
SECOND FLOOR
FIRST FLOOR
The building is a warehouse-style structure located on a corner urban site. It is directly next to the next building on the south block. The client was an interior designer who ran her business from her home. It was essential that natural lighting in the gallery, office, and living space was a memorable experience. For ADA compliance, an elevator was required in addition to the main staircase.
This space is a home and office gallery space that combines commercial and residential design. The first floor of the building is the private office with a large art gallery attached. The second floor is a twobedroom, two-bathroom apartment. The stairs going up into the home are separated from the rest of the space giving the residents privacy. EXPLODED PLAN
The exploded plan oblique adds dimension to the space. The beams are intentionally exposed on the second floor to give the apartment a lofty feel.
LONGITUDINAL SECTION
GALLERY PERSPECTIVE
The gallery has two additional walls to increase the space to hang up artwork. The large windows allow for more natural light. A sunroof is added on the southern side of the gallery to include some of the brightest light of the day.
This is a perspective of the living space in the upstairs residence. It shows the kitchen at the back, the living room in the center, the dining room table on the left, and the stairs on the right. The drawing below shows the transition of spaces in the home.
F
Location: Downtown of a historic neighborhood
2 bedrooms
2.5 bathrooms
FIRST FLOOR
SECOND FLOOR
The clients wanted simple architecture so limited changes could be made to the exterior. The house is located on a corner lot close to urban amenities. This project of designing a four-square house was the first hand-drawing project assigned to understand the basic knowledge of hand drafting and design. The house is formatted in such a way that there is a central staircase that divides the floor plan. The more public spaces are at the front and the more private spaces are at the back of the house.
ENTRY PERSPECTIVE
The front entry perspective shows the view from the front door. The client asked for a tall space with a vaulted ceiling to hang his artwork. The railing drawn above shows the volume of space. The left looks into the living room while the right is more closed off leading to the more private TV room.
KITCHEN PERSPECTIVE
The kitchen perspective shows the large open kitchen that is perfect for hosting people. It was important to have a space to entertain small groups of friends.








