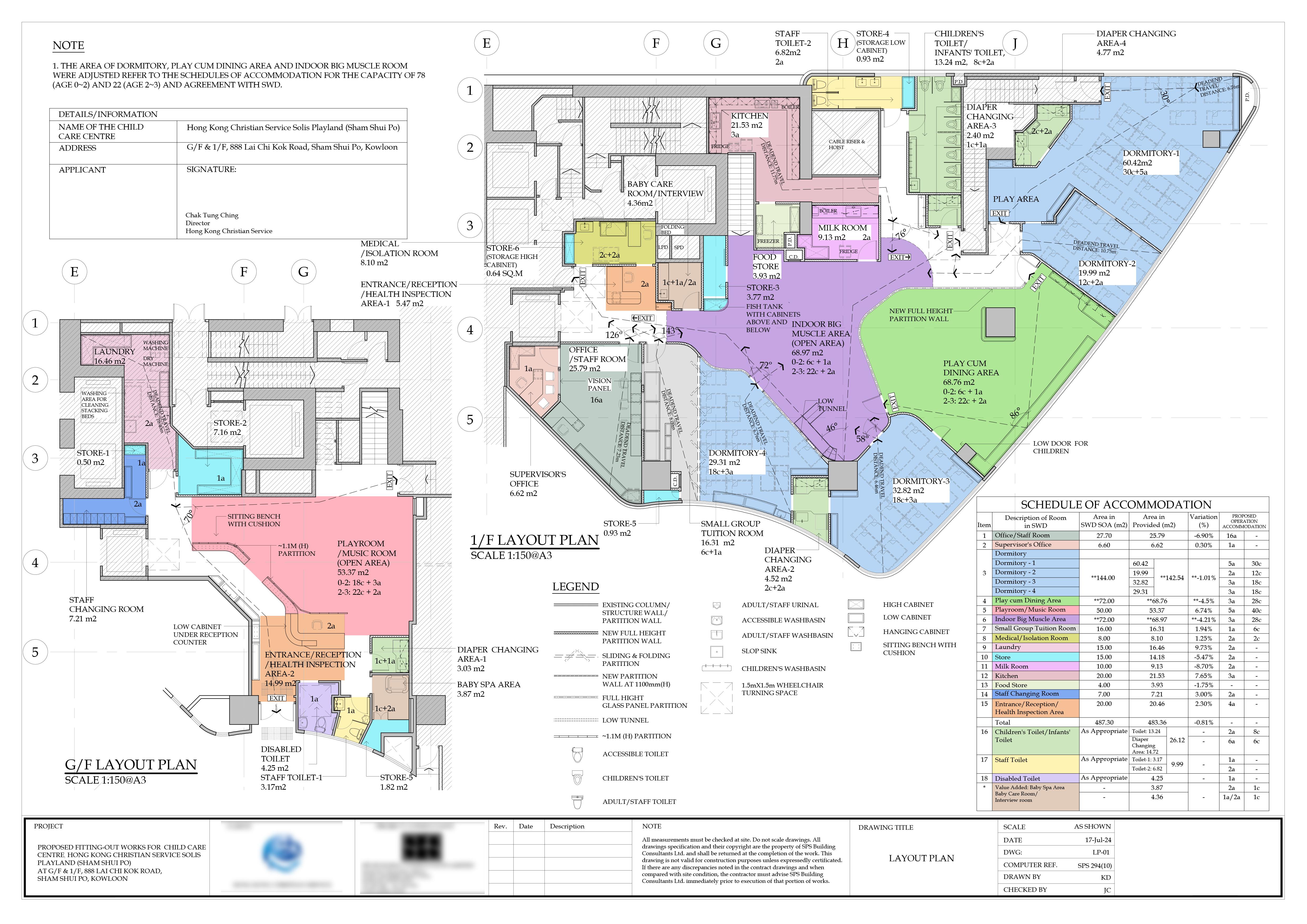
Schedules
PROPOSED FITTING-OUT WORKS FOR CHILD CARE CENTRE, HONG KONG CHRISTIAN SERVICE SOLIS PLAYLAND (SHAM SHUI PO)
AT G/F & 1/F, 888 LAI CHI KOK ROAD, SHAM SHUI PO, KOWLOON
S-DM4-01Sectional Elevation of Dormitory - 41:50-A3
DL-01Drawing ListN/A-A3S-PDA-01Sectional Elevation of Play Cum Dining Area1:50-A3
AA-01General NotesN/A-A3S-PDA-02Sectional Elevation of Play Cum Dining Area1:50-A3
FS-01Schedule of FinishesN/A-A3S-PMR-01Sectional Elevation of Playroom/Music Room1:50-A3
FS-02Schedule of FinishesN/A-A3S-PMR-02Sectional Elevation of Playroom/Music Room1:50-A3
FS-03Schedule of FinishesN/A-A3S-IBM-01Sectional Elevation of Indoor Big Muscle Area1:50-A3
DS-01Schedule of Doors 11:30-A3S-IBM-02Sectional Elevation of Indoor Big Muscle Area1:50-A3
DS-02Schedule of Doors 21:30-A3S-SGT-01Sectional Elevation of Small Group Tuition Room1:50-A3
CS-01Schedule of Cabinets 11:50-A3S-MIR-01Sectional Elevation of Medical/Isolation Room1:50-A3
CS-02Schedule of Cabinets 21:50-A3S-LD-01Sectional Elevation of Laundry1:50-A3
CS-03Schedule of Cabinets 31:50-A3S-STR-01Sectional Elevation of Store-1 & Store-21:50-A3
CS-04Schedule of Cabinets 41:50-A3S-STR-02Sectional Elevation of Store-31:50-A3
CS-05Schedule of Cabinets 51:50-A3S-MR-01Sectional Elevation of Milk Room1:50-A3
CS-06Schedule of Cabinets 61:50-A3S-KT-01Sectional Elevation of Kitchen1:50-A3
CS-07Schedule of Cabinets 71:50-A3S-FST-01Sectional Elevation of Food Store1:50-A3
CS-08Schedule of Cabinets 81:50-A3S-SCR-01Sectional Elevation of Staff Changing Room1:50-A3
CS-09Schedule of Cabinets 91:50-A3S-ERH-01Sectional Elevation of Entrance/reception/health Inspection Area1:50-A3
CS-10Schedule of Cabinets 101:50-A3S-CIT-01Sectional Elevation of Children's Toilet/Infants' Toilet1:50-A3
CS-11Schedule of Cabinets 111:50-A3S-DCR-01Sectional Elevation of Diaper Changing Area-1 & 21:50-A3
CS-12Schedule of Cabinets 121:50-A3S-DCR-02Sectional Elevation of Diaper Changing Area-3 & 41:50-A3
CS-13Schedule of Cabinets 131:50-A3S-ST-01Sectional Elevation of Staff Toilet-11:50-A3
CS-14Schedule of Cabinets 141:50-A3S-ST-02Sectional Elevation of Staff Toilet-21:50-A3
CS-15Schedule of Cabinets 151:50-A3S-DT-01Sectional Elevation of Disabled Toilet1:50-A3
CS-16Schedule of Cabinets 161:50-A3S-BSA-01Sectional Elevation of Baby Spa Area1:50-A3
CS-17Schedule of Cabinets 171:50-A3S-BIR-01Sectional Elevation of Baby Care Room/Interview Room1:50-A3
CS-18Schedule of Cabinets 181:50-A3S-OSC-01Sectional Elevation of Open Staircase1:50-A3
CS-19Schedule of Cabinets 191:50-A3S-OSC-02Sectional Elevation of Open Staircase1:50-A3
CS-20Schedule of Cabinets 201:50-A3
D-WL-01Typical Detail of WallsAs Shown-A3
LP-LP-01G/F Layout Plan1:100-A3D-TD-01Typical Detail of DoorsAs Shown-A3
LP-LP-021/F Layout Plan1:100-A3D-CA-01Typical Detail of Cabinets 1As Shown-A3
LP-RCP-01G/F Reflected Ceiling Plan1:100-A3D-RC-01Detail of Reception Counter 1As Shown-A3
LP-RCP-021/F Reflected Ceiling Plan1:100-A3D-RC-02Detail of Reception Counter 2As Shown-A3
LP-D-01G/F Dimension Plan1:100-A3D-SP-01Detail of Sliding Partition 1As Shown-A3
LP-D-021/F Dimension Plan1:100-A3D-TC-01Typical Detail of CeilingAs Shown-A3
LP-FF-01G/F Floor Finish Plan1:100-A3
LP-FF-021/F Floor Finish Plan1:100-A3
E&M Installation
Electrical & ELV Installation
Sections EL-01General Notes, Legend, Drawing List,N.T.S.-A3
S-OFF-01Sectional Elevation of Office/Staff Room1:50-A3Abbreviations and Lighting Fitting Schedule
S-SO-01Sectional Elevation of Supervisor's Office1:50-A3EL-02Schematic Diagram for Electrical SystemN.T.S.-A3
S-DM1-01Sectional Elevation of Dormitory - 11:50-A3EL-03G/F Cable Containment Layout Plan1:100-A3
S-DM1-02Sectional Elevation of Dormitory - 11:50-A3EL-041/F Cable Containment Layout Plan1:100-A3
S-DM2-01Sectional Elevation of Dormitory - 21:50-A3EL-05G/F Electrical & ELV Layout Plan1:100-A3
S-DM3-01Sectional Elevation of Dormitory - 31:50-A3EL-061/F Electrical & ELV Layout Plan1:100-A3
E&M Installation (Cont'd)
Electrical & ELV Installation
FS Installation
FS-01Legend, General Notes, Abbreviations andN.T.S.-A3
EL-07G/F Lighting Layout Plan1:100-A3Proposed Fire Alarm Schematic Diagram
EL-081/F Lighting Layout Plan1:100-A3FS-02G/F Sprinkler Layout Plan1:100-A3
EL-09ELV Schematics 1N.T.S.-A3FS-031/F Sprinkler Layout Plan1:100-A3
EL-10ELV Schematics 2N.T.S.-A3FS-04G/F AFA & HR Layout Plan1:100-A3
EL-11ELV Schematics 3N.T.S.-A3FS-051/F AFA & HR Layout Plan1:100-A3
MVAC Installation
AC-01General Notes, Abbreviations, Legend,N.T.S.-A3 Drawing List and Schedules of Equipment
AC-02MVAC Installation -1:100-A3
AC-03MVAC Installation -1:100-A3
AC-04G/F MV Layout Plan1:100-A3
AC-051/F MV Layout Plan1:100-A3
Drainage Installation
DR-01General Notes, Material Schedule, TrapN.T.S.-A3 Schedule, Abbreviations, Legends
DR-02Schematic Line DiagramN.T.S.-A3
DR-03G/F Layout Plan1:100-A3
DR-041/F Layout Plan1:100-A3
Plumbing Installation
PL-01General Notes, Material Schedule, TrapN.T.S.-A3 Schedule, Abbreviations & Legends
PL-02Schematic Line DiagramN.T.S.-A3
PL-03G/F Layout Plan1:100-A3
PL-041/F Layout Plan1:100-A3

Allmeasurementsmustbecheckedatsite.Donotscaledrawings.All drawingsspecificationandtheircopyrightarethepropertyofSPSBuilding ConsultantsLtd.andshallbereturnedatthecompletionofthework.This drawingisnotvalidforconstructionpurposesunlessexpressedlycertificated. Ifthereareanydiscrepanciesnotedinthecontractdrawingsandwhen comparedwithsitecondition,thecontractormustadviseSPSBuilding ConsultantsLtd.immediatelypriortoexecutionofthatportionofworks.
EXISTINGCOLUMN/STRUCTUREWALL/ PARTITIONWALL NEWFULLHEIGHT2+2GYPSUMBOARDPARTITION WALLWITH50mmTHK100kg/m3ROCKWOOLINFILL
SLIDING&FOLDINGPARTITION
NEWPARTITIONWALLAT1100mm(H)
FULLHEIGHTGLASSPANELPARTITION
LOWTUNNEL
ACCESSIBLETOILET
CHILDREN'STOILET
ADULT/STAFFTOILET
ADULT/STAFFURINAL
ACCESSIBLEWASHBASIN
ADULT/STAFFWASHBASIN CHILDREN'SWASHBASIN
LEGEND
EXISTINGCOLUMN/STRUCTUREWALL/ PARTITIONWALL
SLIDING&FOLDINGPARTITION
NEWPARTITIONWALLAT1100mm(H)
FULLHEIGHTGLASSPANELPARTITION
LOWTUNNEL
~1.1M(H)PARTITION
ACCESSIBLETOILET
CHILDREN'STOILET
ADULT/STAFFTOILET
ADULT/STAFFURINAL
ACCESSIBLEWASHBASIN
ADULT/STAFFWASHBASIN
SLOPSINK
CHILDREN'SWASHBASIN

SITTINGBENCHWITH CUSHION
Allmeasurementsmustbecheckedatsite.Donotscaledrawings.All drawingsspecificationandtheircopyrightarethepropertyofSPSBuilding ConsultantsLtd.andshallbereturnedatthecompletionofthework.This drawingisnotvalidforconstructionpurposesunlessexpressedlycertificated. Ifthereareanydiscrepanciesnotedinthecontractdrawingsandwhen comparedwithsitecondition,thecontractormustadviseSPSBuilding ConsultantsLtd.immediatelypriortoexecutionofthatportionofworks.
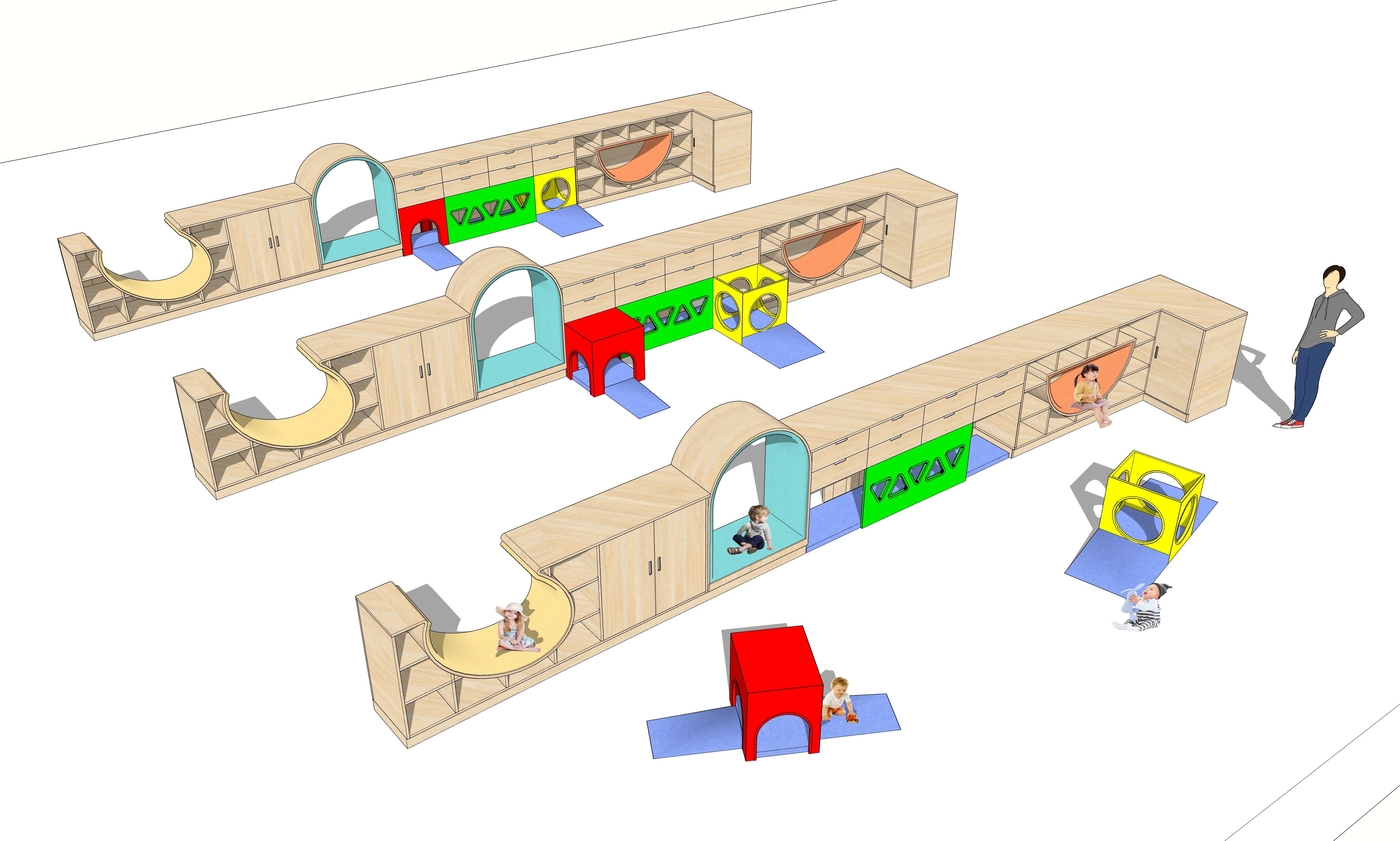
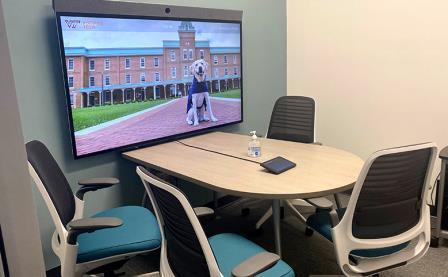

User PARTICIPATED
Co-Creation Feature Wall

1) At least one wall is reserved for user co-creation, stimulating elders' sense of ownership and belonging to the center, and encouraging participation. (Refer to A1)


VIDEO CONFERENCING STATION


The video-conferencing station is designed for tele-medicine consultations and for elders to virtually meet their emigrant family members. It ensures privacy and comfort during both medical consultations and virtual family meetings (Refer to A5)

Display of UNIQUE stories promoting psychological health
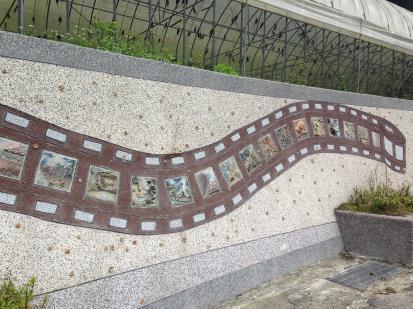

GERONTECH showcase and experiential zone (Refer to A4)
Display and experiential zone is set up on the layout, enabling more real-life touch with Gerontech of elders
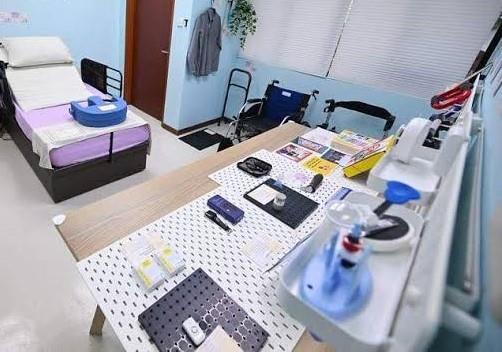
Warm colour tones and comfortable lighting with soft-seating lounge areas will be designed for a cozy and welcoming ambiance in the common area, encouraging spontaneous social interactions and casual gatherings.

PLANT CORNER with Aquaponics



Activity Room 1 & 2 flexibly turning into meal canteen for community LINKAGE and connections

Activity Room 1 & 2 turning into SUSTAINABLE Livingroom once a month

OPPORTUNITY WALL
for:
1) Volunteer Time Bank (A10)
2) Skills-swap (A4)
3) internship/part-time job opportunities (A4, A6)
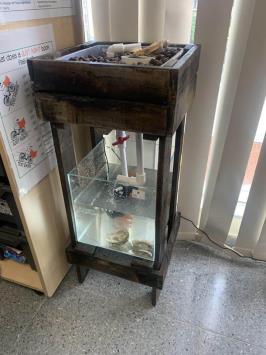




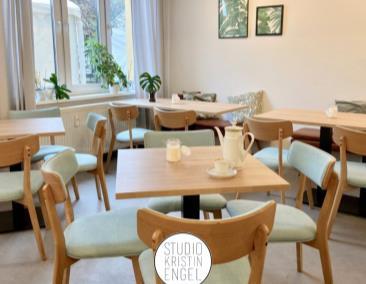
Flexible partitions and foldable tables will be used for accommodating multi-purpose activity needs, including daily programs, meal canteen services, weekly center-based elder-sitting, and sustainable living-room programs.


to A5)

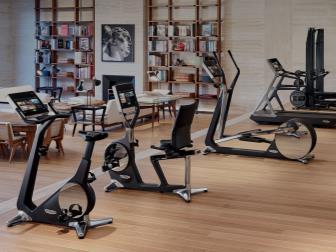
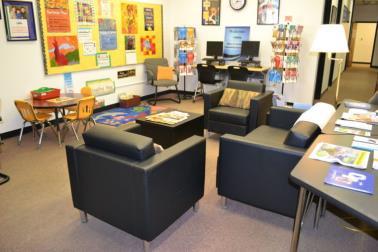
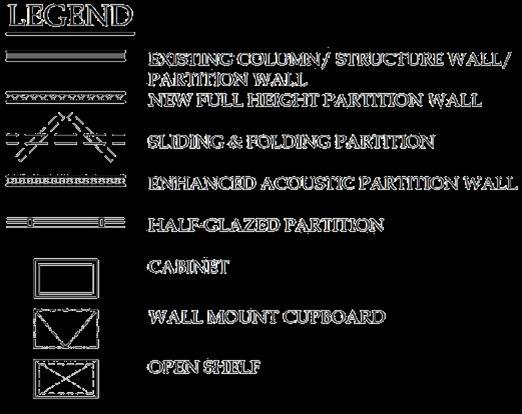

CARER RESOURCE

CORNER with video roadshows, rehab aids display, demonstration and trials (Refer to A12)
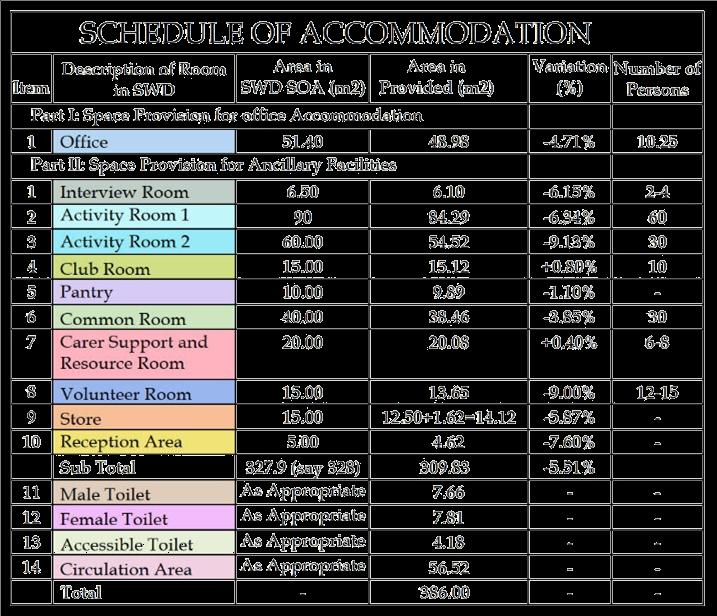
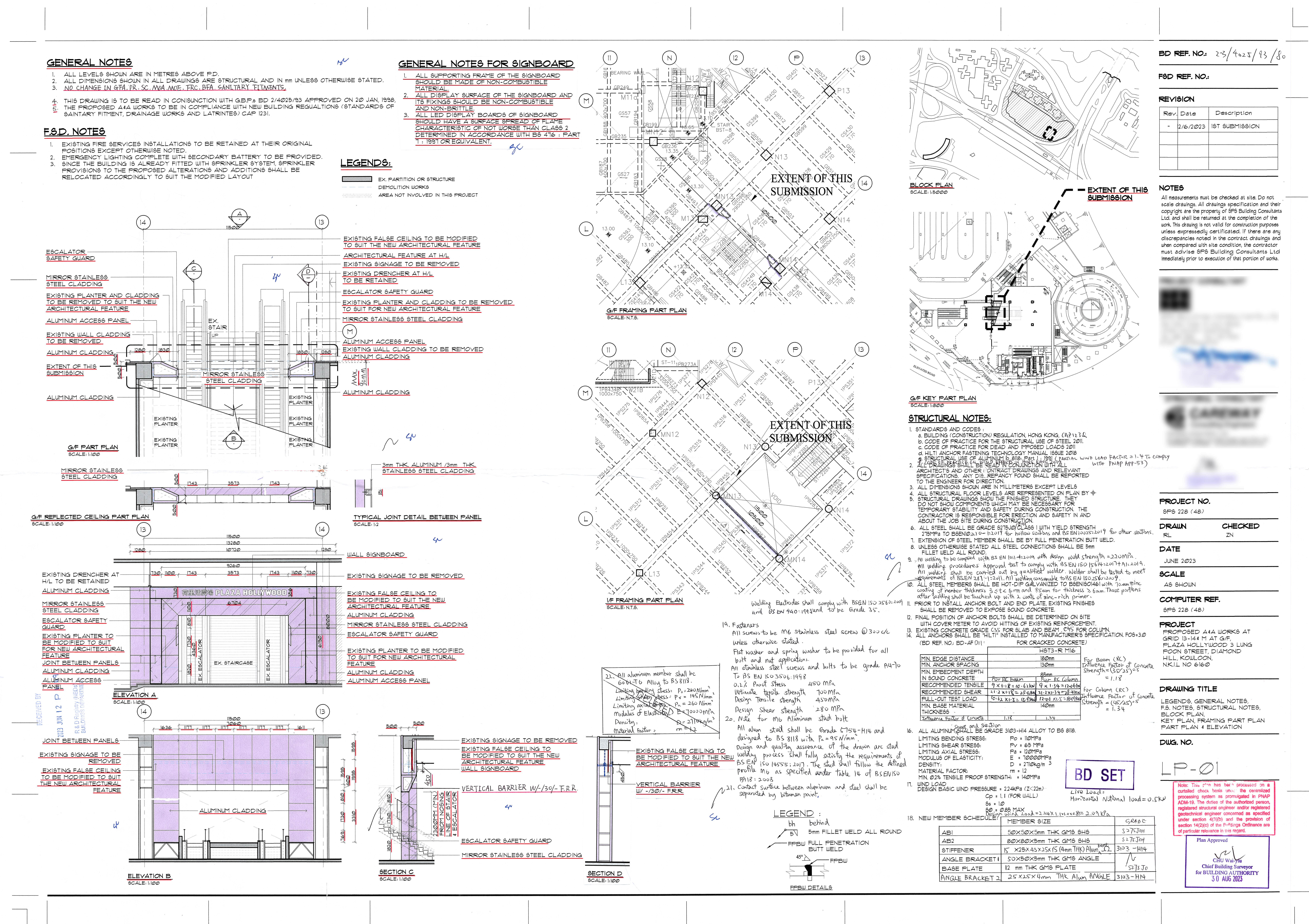
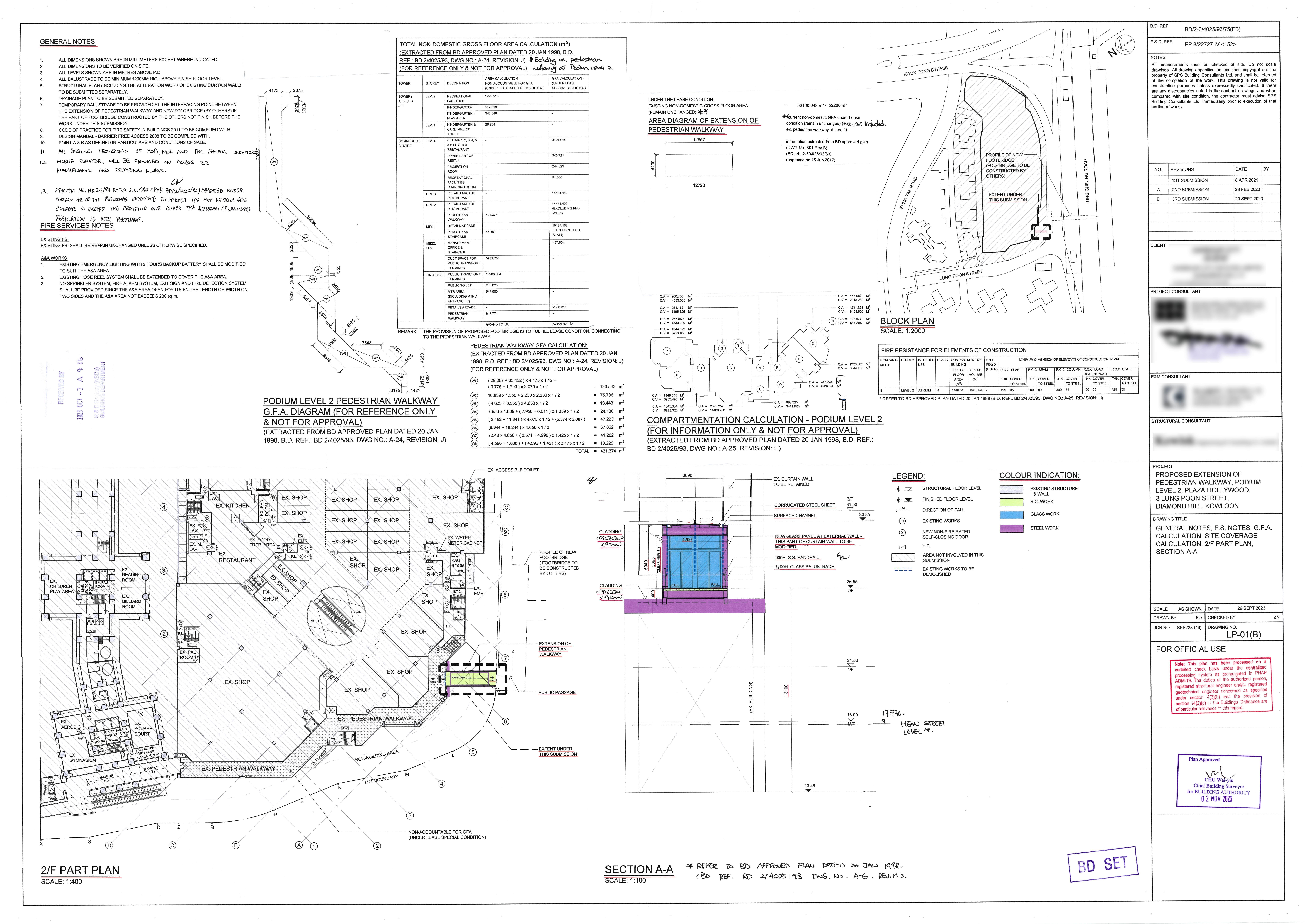
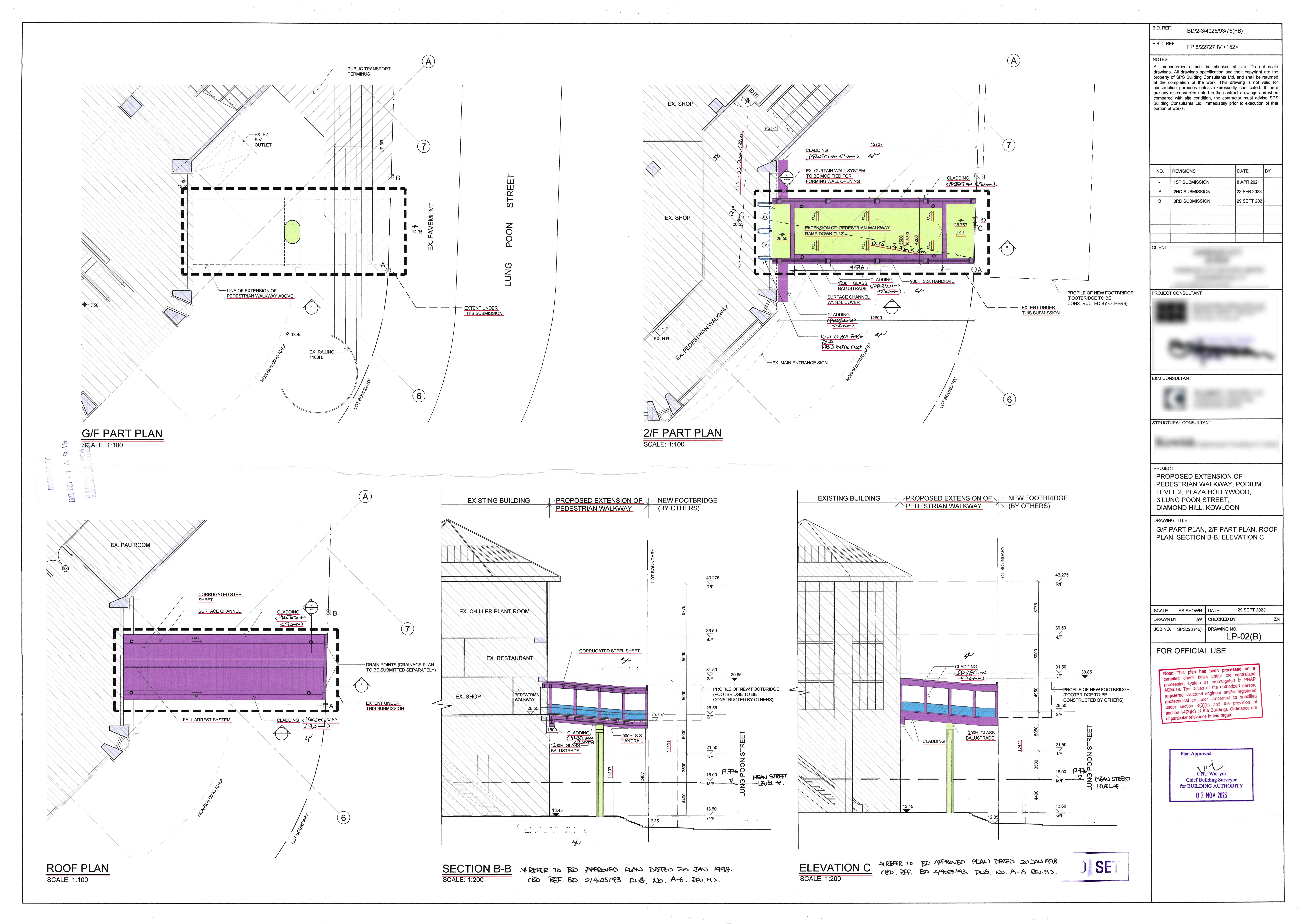
LIST OF DRAWINGS ISSUED TO TENDERER
Proposed Fit-out Works for Hong Kong Christian Service Fortune Neighbourhood Elderly Centre in Cheung Sha Wan
DrawingNo./ ReferenceNo. DrawingTitleScaleRev.FormatDrawingNo./ ReferenceNo. DrawingTitleScaleRev.Format
DrawingList
DL-01Drawing ListN/A-A3
E&MInstallation
MVACInstallation
FS-01Schedule of FinishesN/A-A3AC-01General Notes, Abbreviationslegend, Drawing List and Schedules Of EquipmentN.T.S.-A3
GN-01General NotesN/A-A3AC-02Layout Plan1:75-A3
Schedules
DrainageInstallation
DS-01Schedule of Doors1:50-A3DR-01General Notes, Legend, Drawing List, Abbreviations and Pipe Material Schedule1:100-A3
CS-01Schedule of Cabinets 11:50-A3DR-02Drainage Layout Plan1:100-A3
CS-02Schedule of Cabinets 21:50-A3
CS-03Schedule of Cabinets 31:50-A3
Electrical&ELVInstallation
EL-01General Notes, Legend, Drawing List, Abbreviations and Lighting Fitting ScheduleN.T.S.-A3 Plans
EL-02Power Distribution Board DetailN.T.S.-A3
LP-01Master Layout Plan1:50-A3EL-03Lighting Layout Plan1:100-A3
LP-RCP-01Reflected Ceiling Plan1:50-A3EL-04Electrical & Elv Services Layout Plan1:75-A3
LP-D-01Dimention Plan1:50-A3EL-05Elv System Schematics (Sheet 1 of 2)N.T.S.-A3
LP-FF-01Floor Finish Plan1:50-A3EL-06Elv System Schematics (Sheet 2 of 2)N.T.S.-A3
SectionalElevation FireServiceInstallation
S-IR-01Sectional Elevation of Interview Room1:50-A3FS-01General Notes, Legend, Drawing List, Abbreviations and Proposed Firealarm System Schematic1:100-A3
S-RC-01Sectional Elevation of Reception Counter1:50-A3Diagram
S-OFF-01Sectional Elevation of Office1:50-A3FS-02Sprinkler Layout Plan1:100-A3
S-AR-01Sectional Elevation of Activity Room1:50-A3FS-03Fire Alarm Layout Plan1:100-A3
S-AR-02Sectional Elevation of Activity Room1:50-A3
S-AT-01Sectional Elevation of Accessible Toilet1:50-A3
PlumbingInstallation
PL-01General Notes, Legend, Drawing List, Abbreviations and Pipe Material Schedule1:100-A3
Details PL-02Plumbing Layout Plan1:100-A3
D-W-01Typical Detail of Wall1:3-A3
D-D-01Typical Detail of DoorAs Shown-A3
D-RC-01Typical Detail of Reception Counter1:20-A3
D-CA-01Typical Detail of Cabinet1:15-A3
D-WP-01Typical Detail of Waterproofing Works1:5-A3
D-B-01Detail of Bench 1As Shown-A3
D-B-02Detail of Bench 2As Shown-A3
D-SP-01Detail of Sliding Partition 1As Shown-A3
D-SP-02Detail of Sliding Partition 2As Shown-A3
































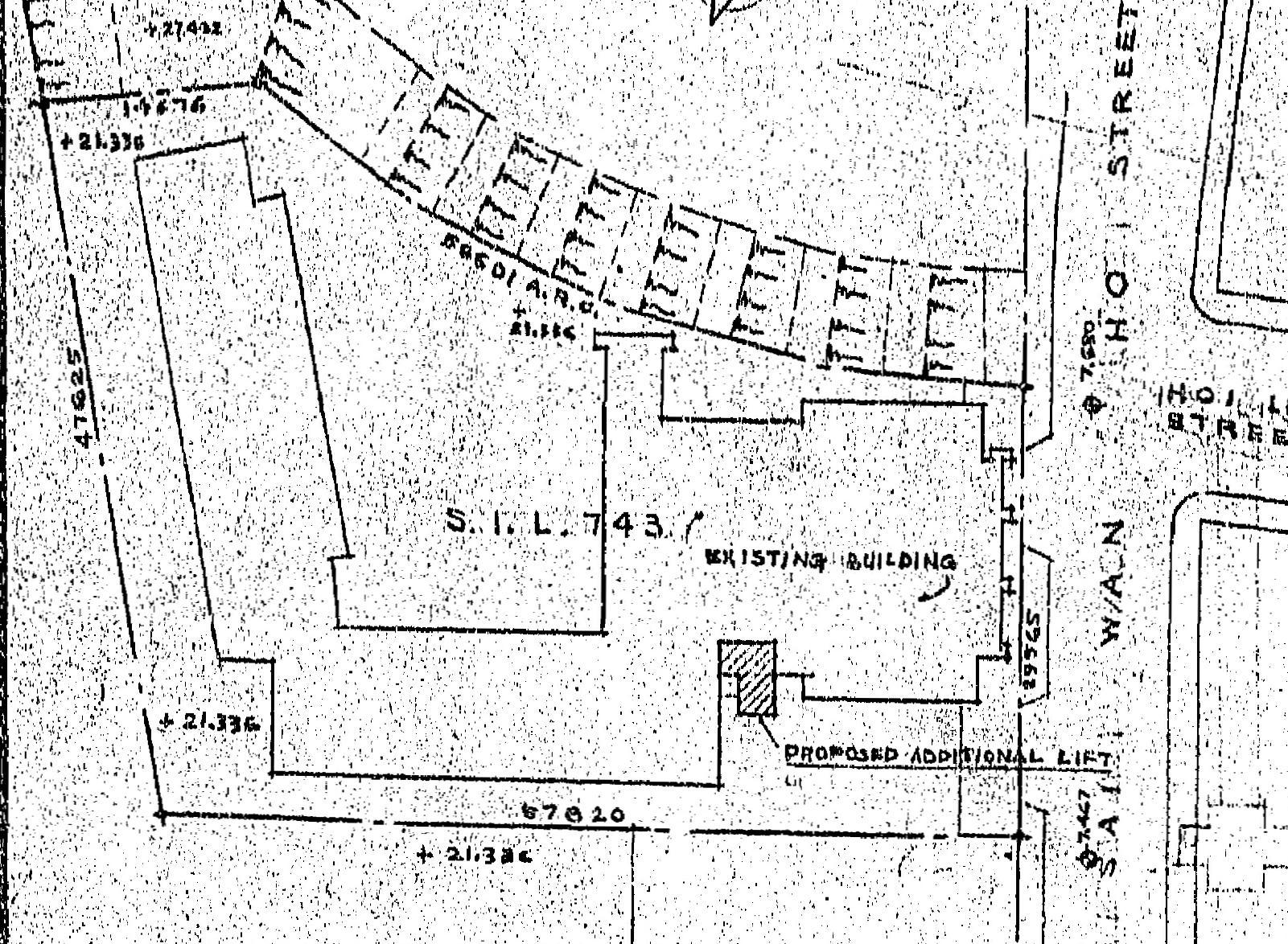
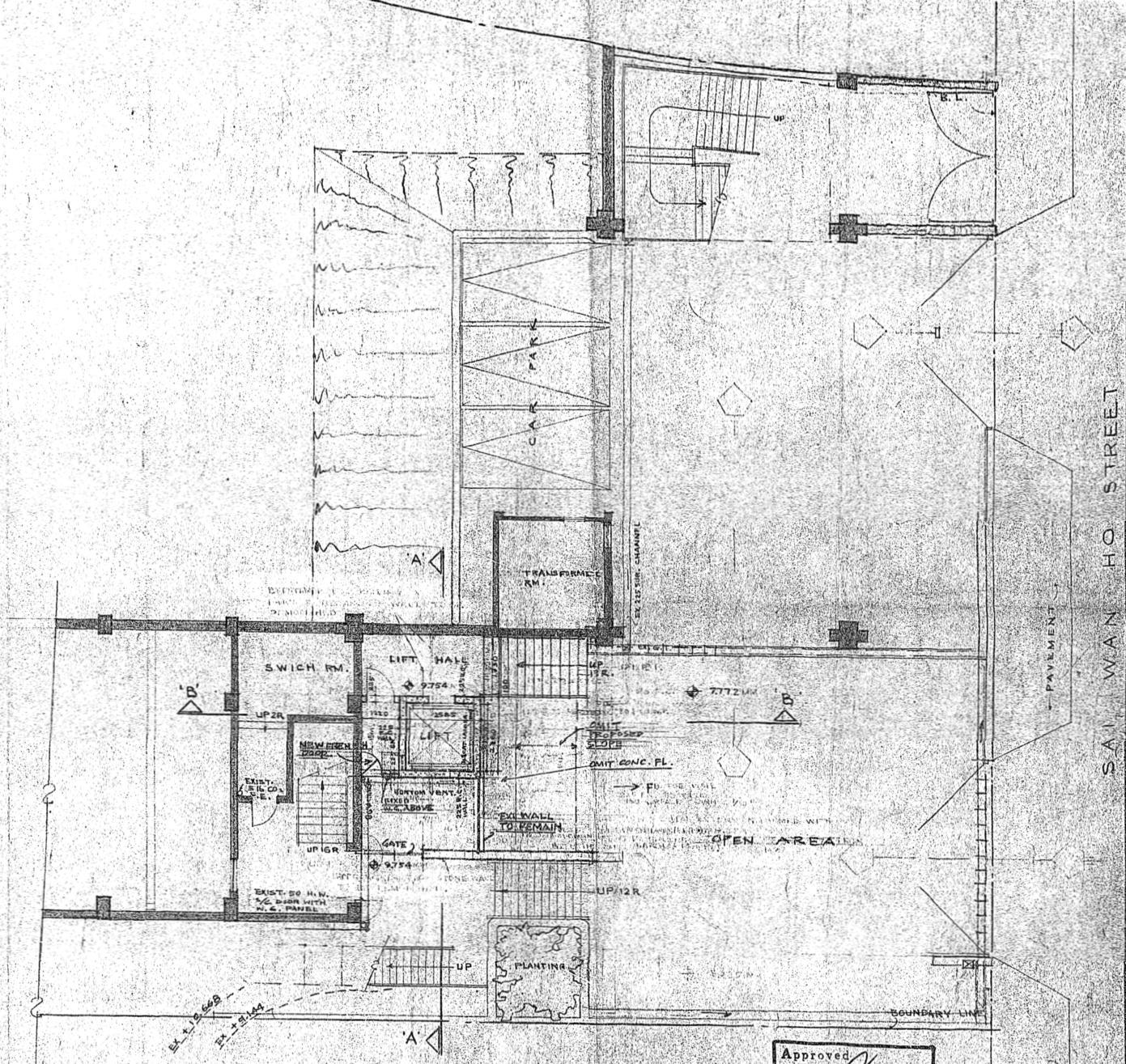


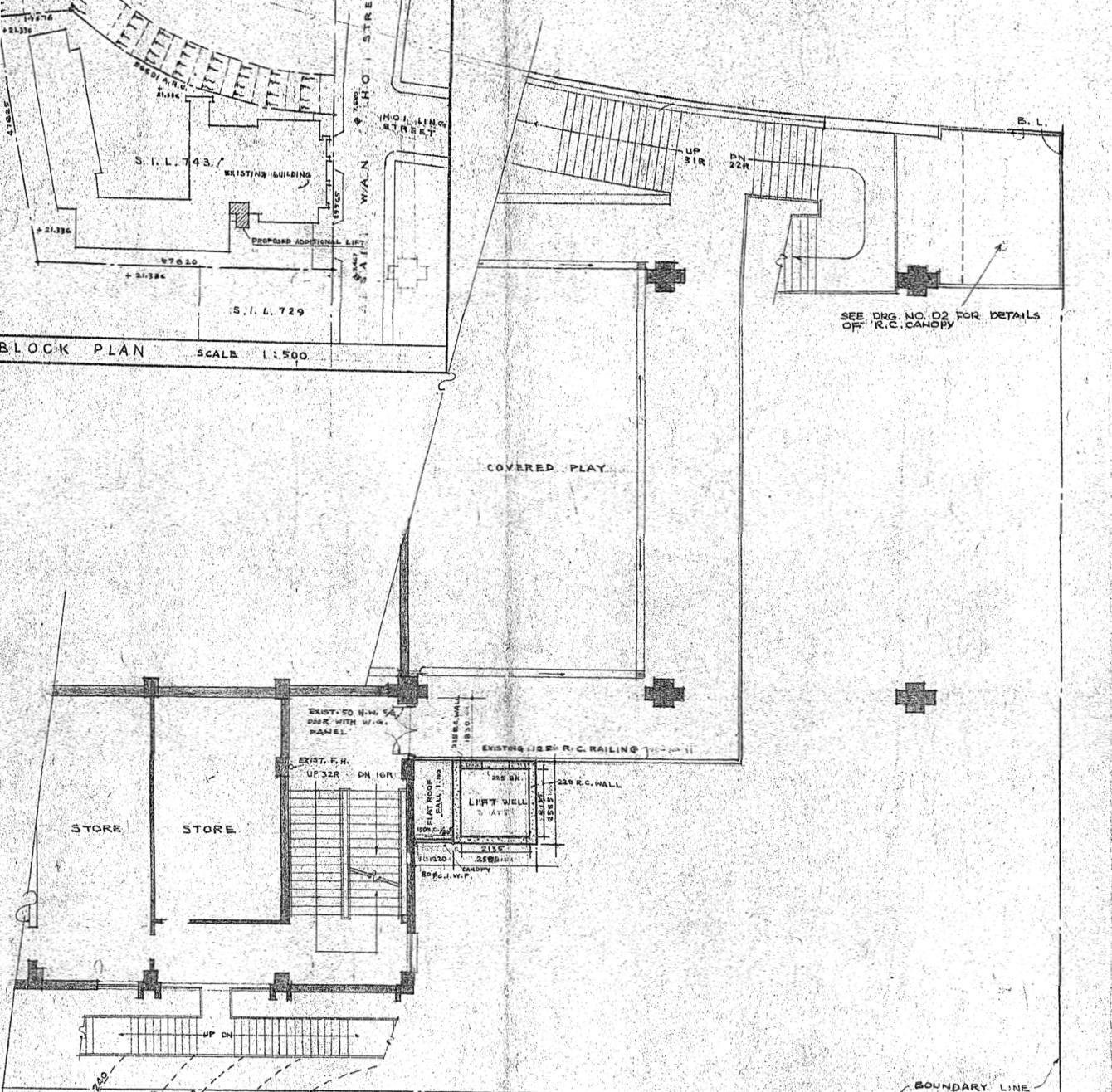


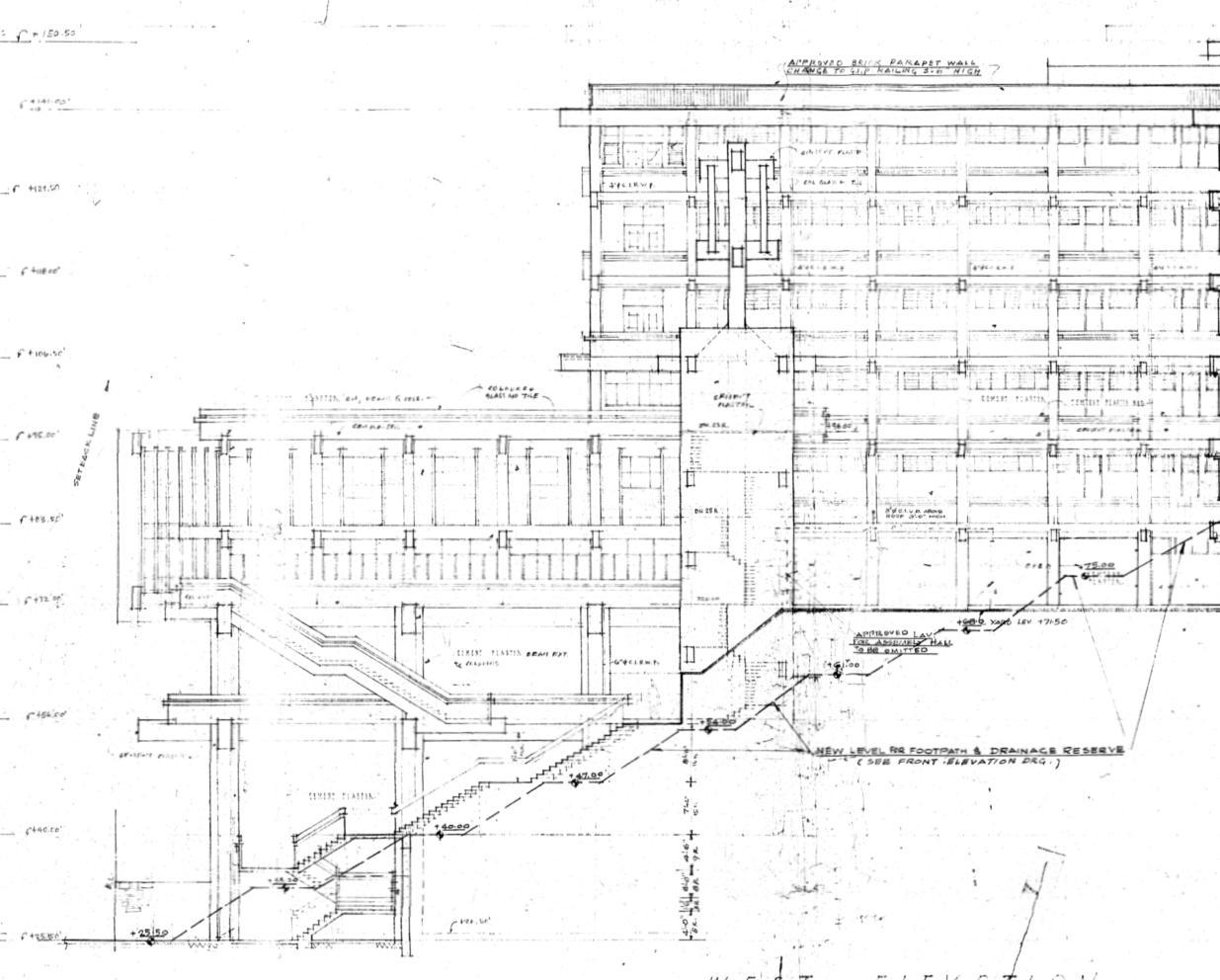
Deviation List in respect to Building Services Installations
Date: 02 May 2024
Project: Fitting-out Works Under The Environment Improvement Programme of Shek Lei Small Group Home I at Flat 212 – 214, Shek Kai House, Shek Lei (II) Estate, Kwai Chung, New Territories (Grant Code: 35141-949-0390-0000)
2. Sitting / Dining Area (d) Telephone Point (i) 1 no.
(h) Computer Data Point (i) 2 no.
- N/A -
3. Kitchen (f) Gas (i) Gas supply for gas cooking stoves.
5. Relief Houseparent/ Houseparent Children’s Bedroom (e) Telephone Point (i) 1 no.
6. Bathrooms / Toilets (b) Power (ii) Necessary power supply for hand dryer.
(e) Appliances (i) 1 no. of 22 kW (approx.) gas water heater for each shower cubicle.
2 nos. telephone points were provided
6 nos. Computer Data Points were provided
Added a set of Sliding door and CCTV at Grid 8/D-E
According to operational requirments, 2 nos. telephone points are provided.
According to operational requirments, 6 nos. Computer Data Points are provided.
CCTV to be installed at the dinning room and corridor are so to further enhance the supervision and protect the security of children and staff.
Gas supply is not provided in kitchen.
2 nos. telephone points were provided in Relief Houseparent's Bedroom
Electric induction cooker is provided instead of gas cooking stove.
According to operational requirments, 2 nos. telephone points are provided.
No power supply for hand dryer is provided in both Boys' Bathroom and Girls' Bathroom
The existing one water heater in Girls' Bathroom is retained.
According to operational requirments, no hand dryer is provided in both Boys' Toilet and Girls' Toilet.
According to operational requirments, the existing one water heater in Girls' Bathroom is sufficient for 2 shower cubicles.
(ii) 1 no. hand dryer.
No hand dryer is provided.
According to operational requirments, no hand dryer is provided in both Boys' Toilet and Girls' Toilet.
7. Multi-purpose Room (b) Power (i) 13A switched sockets for general purpose. (at least 1 no. per 6.5m2 ).
(iii) 3 nos. 13A switched socket near the TV/FM point.
(iv) 2 nos. 13A switched sockets next to the computer data point.
Each Multi-purpose Room is provided with 5 nos. 13A switched sockets in total (3 near the TV/FM point and 2 next to the computer data point), but does not include an additional general purpose socket.
8. Store Room (a) Lighting (i) General fluorescent fitting. No general fluorescent fitting is provided as there is no dedicated store room.
(b) Power (i) 13A switched sockets for general purpose. (at least 1 no. per 6.5m2 of floor area).
(ii) Necessary power supply for mechanical ventilation.
(c) Mechanical Ventilation (i) Required
No switched socket is provided as there is no dedicated store room.
No necessary power supply for mechanical ventilation is provided as there is no dedicated store room.
No mechanical ventilation is provided as there is no dedicated store room.
According to the site conditions and operational needs, 3 Multi-purpose Rooms were designed. Each room is provided with 5 nos. 13A switched sockets. These sockets are sufficient for daily use, thus no additional socket for general purpose is provided.
According to site conditions and operational requirments, the Store Room is arranged separately.
