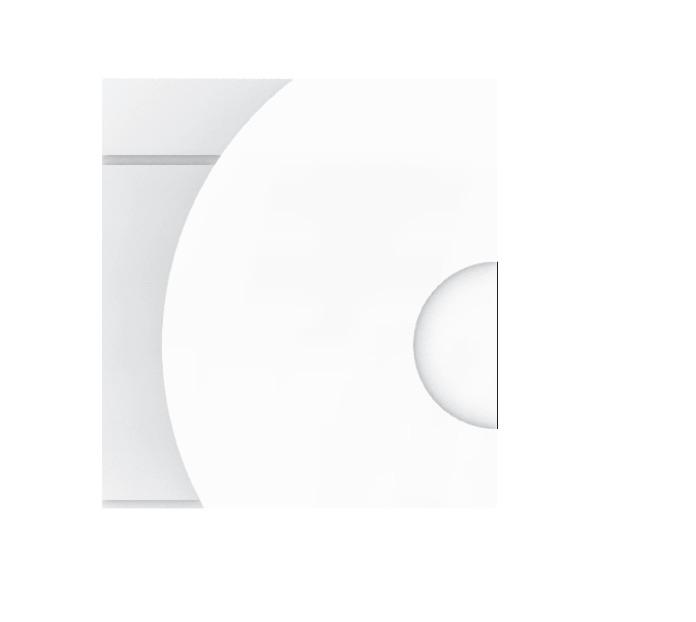Quinn Vamosi
1006805432
Eileen Gray Villa Tempe A Pailla Menton, France ARC465 Project 1AThe villa tempe a pallia was designed by architect and interior designer Eileen Gray as a personal retreat from the city and a secluded hideaway carefully tucked into the mountains. Gray was formally an interior designer and transitioned into the field of architecture, a male dominated sphere at the time, becoming Grays background in interior design informed the design of the interior spaces with a touch of modernist and cubist influences throughout her work. The home features built in features, sharp modernist forms and is built to highlight the frame the furniture. Gray sought a mixture of tranquility and privacy in her personal life and designed the home in relation to the site, building right into the mountains foundation and using the existing geography to inform her floor plan.

 Eileen Gray Villa Tempe A Pailla Menton, France
Eileen Gray Villa Tempe A Pailla Menton, France
Additionally, the villa featured long flat planes reminiscent of ship construction and ship decks allowing for long open floor plans and spaces. The home was divided into private and public areas in the front and exterior of the home, catering to Gray’s want for entertainment and need for privacy withen her own home. The home additionally featured a sweeping oceanview due to its location perched atop a mountain in France. The use of stone and greenery on the exterior additionally help frame and hide the home truly speaking to its function as a retreat for the artist. The furniture in the home is built with a modernist and functional designation and became a ‘living lab’ for the architect to test her ideas and concepts in creating a true embodiment of the architects spirit, ideas and cutting edge originality.

 Interior shot of workspace inside the villa featuring exposed heating system and custom built in features in the wall.
Interior shot of the living room featuring built in stairs, sharp modernist forms and a view towards the outdoor patio
Interior shot of workspace inside the villa featuring exposed heating system and custom built in features in the wall.
Interior shot of the living room featuring built in stairs, sharp modernist forms and a view towards the outdoor patio














Iteration #1:
- Cut the object in half to expose the internal structure of the table




- Boring
Iteration #2:
- Cut two sections into the object to create two unique cuts
- Inclusion of tile for texture
- Comprehensive slice of the object



















