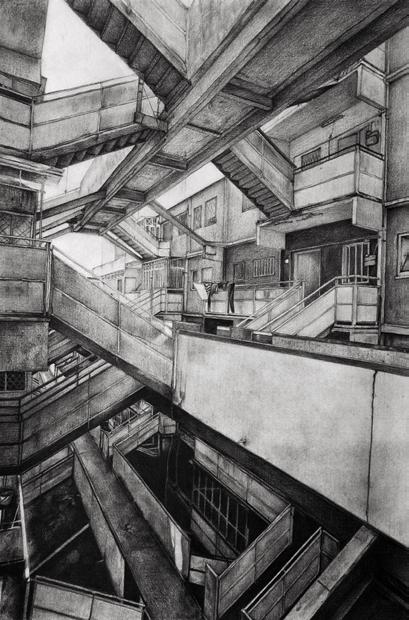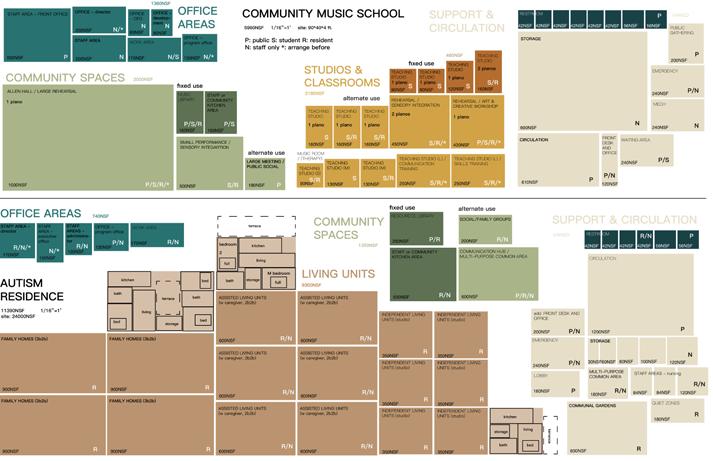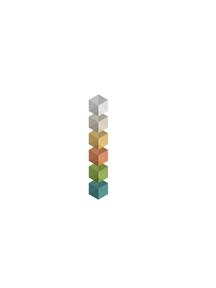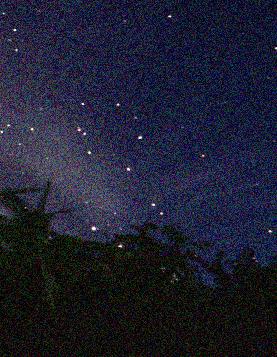
Rhode Island School of Design
Interior Architecture Portfolio 2019-2024 qfan01@risd.edu


Rhode Island School of Design
Interior Architecture Portfolio 2019-2024 qfan01@risd.edu
qfan01@risd.edu
New York, NY, US | 10036
Providence, RI, US | 02903 Shanghai, China | 200235
Rhode Island School of Design (RISD)
2021-Present Providence, RI
BFA in Interior Architecture (Adaptive Reuse)
셤 GPA: 3.71
셤 Modules: Studio | Building Structure and Materials
Human Factors | XRealities
Concentration in:
Computation Technology and Culture
Nature-Culture-Sustainability
Denmark: Design Workshop
Jun-July 2022
DIS Study Abroad in Scandinavia, Copenhagen
The HKU Career Discovery in Architecture
Aug-Sep 2020
The University of Hong Kong Remote, Shanghai
LEED Green Associate
Jan-Feb 2024 online course
USGBC
3/100 Participants (team), Accessory Dwelling Units (ADUs) Initiative
Nov 2023
Providence, RI
AARP-RI | RISD Intar Charette
Interior Design Intern
Jun-Aug 2023 | So Studio, Shanghai
Atour Hotel retail area renovation:
셤 Led project lifecycle from concept to construction.
셤 Developed compelling project narratives and schematic designs.
셤 Communicated with clients.
Beneunder Retail Space | GENT SPACE Retail Space:
셤 Completed customer needs analysis and system design.
셤 Organized and presented conceptual options.
셤 Designed concept booklets.
Anaya B3 Hotel | Anaya Children’s Center:
셤 Refined presentations, image retouching, and detailed modeling.
셤 Cataloged materials and selected furniture.
셤 Coordinated with outsourcing companies and construction teams.
Art Information Specialist Dec 2021-Aug 2022 | YiKeHui Cultural Media, Remote
Researched and created 25 website contents per month.
CRW Vendor + Departmental Coordinator
Mar-May 2022 | RISD Commencement + Reunion, Providence, RI
Liaised with teams to ensure smooth delivery of event.
Teaching Assistant
Aug-Sep 2021 | ‘Intro to Architecture’, X Academy, Shanghai
Led critiques, directed, and promoted pre-college and college students learning individually and in groups.
Virtual Graphic Designer
Apr-Jun 2021 | WildChain Limited, Remote Responsible for maintaining the designs of branding logos, brochures, graphics, and websites.
SOFTWARE | Rhino | AutoCAD | Enscape | Sketchup | Adobe Creative Suite MS Office Suite | Revit | Grasshopper | Python | Unity | Fusion | TwinMotion
INTERESTS | Own Pastry-Specializing Catering Company | Photograpy
Professional level Chinese folk dance | Animation | Film | Sculpting
LANGUAGES | English (Fluent) | Mandarin (Native)
ADAPTIVE
DIGITAL REPRESENTATION | reimagine modern architecture



Year Fall 2023
Course Intro to Interior Studies III
Instructor Janet Stegman
Location Boston, MA
The transformation of the music school into the Nubian Gallery has preferred care for the autistic group. Physiological and psychological needs are considered throughout. A private side passageway links the autistic residence plaza at the back.






There is an increase in the number of people suffering from ASD (autism spectrum disorder), a developmental disability of the brain. General qualities include deficits in sensory processing, repetitive and restrictive behaviors, difficult social interaction, and other developmental disabilities.
The concern for the autistic community collaborates with the relocation of Boston Music School into the Nubian Gallery. Autistic residence is privileged and located at the back of the music school, on top of a parking lot in the plaza. The intent is to utilize the therapeutic music experience outside of the school’s operating hours for the autistic group.

The focus of the design is drawn to the group’s sensitivity, including the level of privacy, perception, and safety. A side passageway is designed exclusively for the autistic group aside from the general public pathway. It ties up the residence, the music school, and the local community.
Classrooms are multi-functional for flexibility, and space for private escape rooms and communal interactions abound. Supportive systems work closely with the occupants. Considering the different function levels and the demands that change over time, three modular unit types are designed.











VINYL TILE ENGINEERED WOOD WOOD BRICK
TEXTURED GLASS PERFORATED STEEL
PLANTATION
FABRIC HEDGES


SENSITIVITY
NATURE | blue felt, wood-tone, natural plants, skylights
INTIMACY | curved walls, scale of rooms, wrapped and enclosed
ACOUSTICS & TACTILITY | irregular walls, wooden walls ADA | wheelchair accompanying seating units
IDENTIFICATION
REGULARITY | side and back passageways
DIFFERENTIATION | painted doors from walls, peek-out windows
PROGRAMS | functional flooring materials HIGHLIGHTS | skylight stages social activities

SUPPORT | breathing rooms, breakout moments, seatings
SEPARATION | passageways for autistic users
CHOICE | secondary entrances to the studios
LIGHTING | textured glass only brings light in
SAFETY
UNCLUTTER | built-in sufficient storage areas
DETAIL | rounded edges
ADA | restroom layout & dimensions





SENSITIVITY
DIRECTION | master bedrooms facing Southern light
SUNLIGHT | prioritize family housing units
IDENTIFICATION
PREDICTABILITY | symmetrical composition
GEOMETRY | modular living units & circular gathering
ROUTE | linear passageway toward units
LAYOUT | categorize unit types at each side
PRIVACY
PROXEMICS | psychological comfort dimensions
FLEXIBILITY | individual relaxation & communal lounges
INTIMACY | personal gardens/terraces for every unit
SAFETY
ADA | dimensions in living units

13. LIVING: STUDIO (independent living)
14. LIVING: ASSISTED UNITS (nursing apartment)
15. LIVING: FAMILY HOUSING (3-4 residents)
16. COMMUNITY GATHERING
17. INDIVIDUAL RELAXATION
18. PUBLIC GARDEN
RESEARCH BIBLIOGRAPHY
DESIGNING FOR AUTISM SPECTRUM DISORDERS
book by | KRISTI GAINES, ANGELA BOURNE, MICHELLE PEARSON, AND MESHA KLEIBRINK

Year Spring 2023
Course Intro to Interior Studies II
Instructor Elizabeth Debs
Location Providence, RI
The Dryden Mill Factory is adaptively reused into a public library, supporting the standards of living of the locals. Organized visiting experiences are designed in the three-level building, and the essence of the old practice of the building is kept.









process sketches
At Mt Hope in Providence lives a majority of single, mid-aged, low-income, and low-skilled residents. The design of a publicly accessible library aims to boost social equality and draw the disadvantaged audience for developmental experience.
The approach deals with volumes of space. Cutting off parts of the floor creates double-height spaces, bringing livelihood and breaking out the tedious structure of the factory building.
Classrooms, workshops, and gathering spaces improve the community’s education and social level. Programs are arranged upon categorization.






 BRICK WALL
BRICK WALL
The design pays tribute to the original building. The essence of weaving in the former mill factory becomes the inspiration. The central connection becomes the spine that people disperse from. Audiences are directed to the three levels on their needs, and circulations weave between shelves and spaces. Rhythms and sensations vary through space.
The architectural essence of the former factory is kept and embraced. An exterior staircase in a glass shell is added. Continue the inner part, the stairs wrap around the facade, and people travel between the old and new.
THIRD FLOOR | LONGER STAYS
1. community activities 2. educational gathering 3. classroom 4. lecture hall SECOND FLOOR | MID STAYS
computer lab 6. meeting room 7. reading room 8. special collection






The other repurposed aspect is the utilization of ventilation shafts in the mill factory. At the level of the cafe, two windows become corridors, and people walk through the original shafts to the outdoor seating. The extended balcony continues down to the playground, and so does the view from the seats. On the upper floor, extended floors cantilevered just as much to offer private seating. Enclosed by the traces of old architecture, they become easy-to-focus study spaces with a limited view outside.
A section of the intervention into the existing structure is explored in detail through constructional drawings and physical models.
living signs discovered
early records of witnesses
scientific researches stepping into the mystery on-site shooting

UNDEREXPLORED
an up-close look at the glowing mystic
Year Spring 2023
Course DIG. REP. & VISUAL NARRATIVES
Instructor Yaminay Chaudhri
Location Providence, RI
A narration is presented about Lina Bo Bardi’s Glass House. As a pioneer and representation of modern architecture, it is imagined as a landing UFO that was first recognized by the public. The perspective is from a discovery editorial seen by the residents.
In 1951, Lina Bo Bardi designed the Glass House in São Paulo.
The main facade, transparent on stilts, was a pioneer of the Modern Movement. The rear part, opaque and resting on the terrain follows a typical vernacular structure.
The design is functional and minimalistic, with an emphasis on natural materials and open space.



















Year Sep 2019
Course Interior Design Workshop
Instructor Yuting Zhang
Location Shanghai, China



The project is a primary experiment of spatial construction. Infinite combinations can be reached with the structural composition of single units. Programs are arranged by imagining the interiors



























The experiment starts with the chaos and regularity from the penetration of cuboids. The spatial qualities and structure of units are focused through the study process of deconstruction, reform, and reconnection. Transformation and variation intertwined to reach the final morphology.
While the partitions are from the initial research, the interior qualities are inspired by the masque of the Red Death. The designed structure turns into a surprising exhibit space.
“The apartments were so irregularly disposed that the vision embraced but little more than one at a time.” By adding and subtracting the units of spaces, the exploratory routes become loose, and there is a rich function in between.
REFERENCE BIBLIOGRAPHY
THE MASQUE OF THE RED DEATH short story by | Edgar Allan Poe






DESIGN & FINE ART







Qinyi Fan qfan01@risd.edu