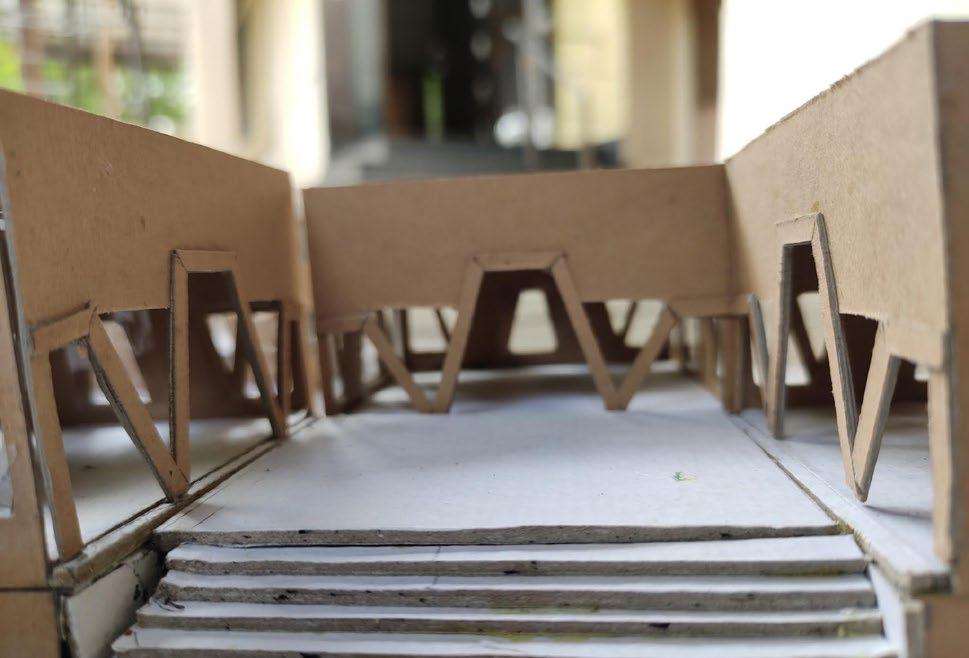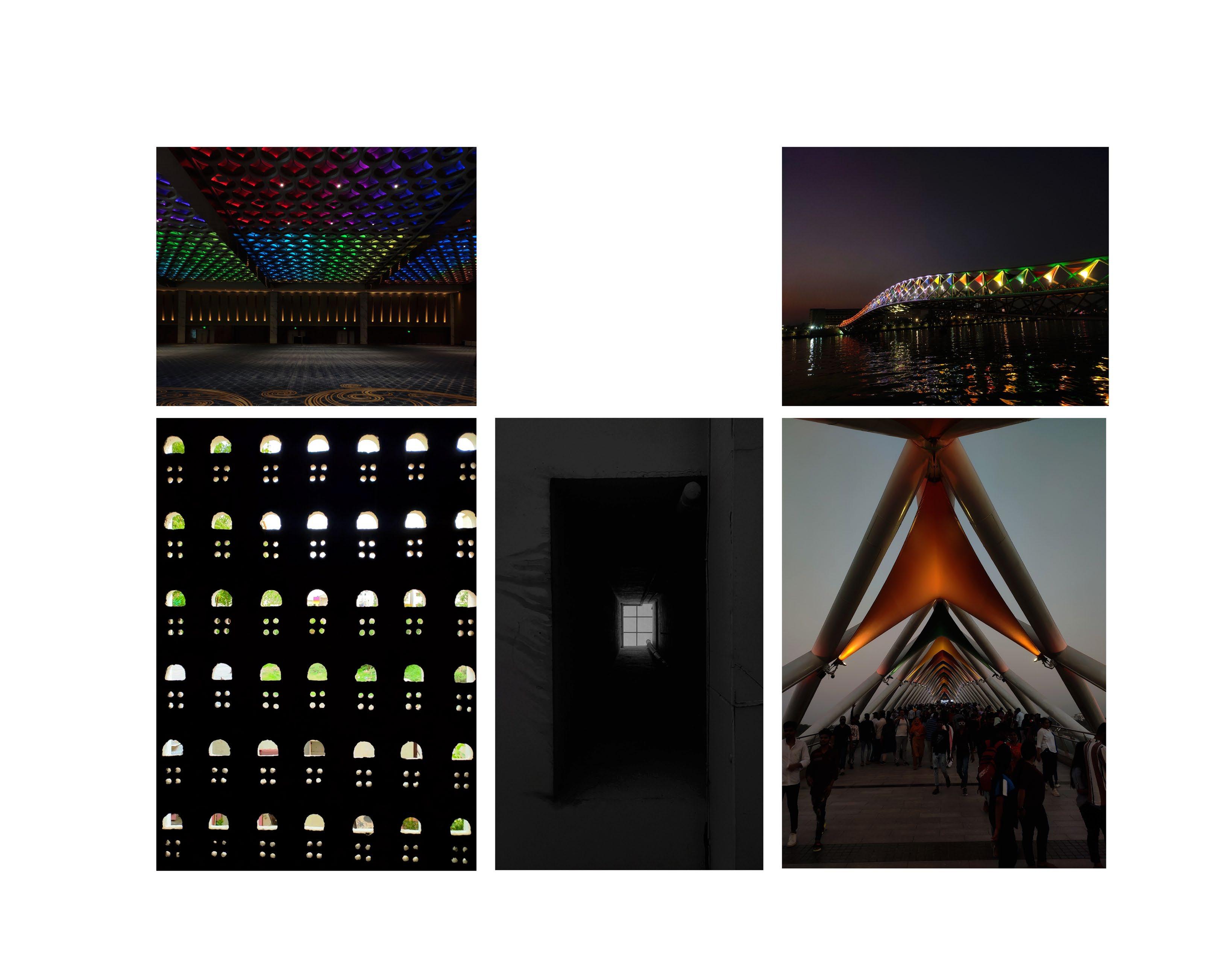
17/05/2001
Nashik, Maharashtra
purnadabachhav17@gmail.com
7745044923 I 8767951475
@puraanaampjb
Purnada Bachhav



17/05/2001
Nashik, Maharashtra
purnadabachhav17@gmail.com
7745044923 I 8767951475
@puraanaampjb
Purnada Bachhav

A budding, fresh architect known for an impeccable work ethic. A design enthusiast who believes in creating thoughtful, humane spaces. Looking for a working environment that boosts inspiration and individuality.
Marathi, Hindi, English
2012 - Kakani Kanya Vidyalaya, Malegaon
2017 - K.B.H. Junior College, Malegaon
2019 - Sharadchandraji Pawar College of Architecture, Nashik
ARCHITECTURE INTERNSHIP
2023 - Aangan Architects LLP, Surat
COMPETITIONS & WORKSHOPS
2019 - Laurie Baker Trophy, NASA
2022 - Extreme Habitat, Volume Zero - Maharashtra Pavilion Design
2023 - Holistic approch to Traffic management, Nashik
2024- Bamboo Workshop
2019 - Jabalpur, Madhya Pradesh - Gondeshwar Temple, Nashik
2020 - Mohadi, Nashik
2023 - Jio Convention Centre, Mumbai
2024 - One month of residential site handling experience at Aangan Architects LLP
HOBBIES AND INTER-
Dance & Music
Architecture Photography
2020-21 Second rank in II year CGPA - 9.3
2021-22 Second rank in III year CGPA - 9.1
2022-23 IV year CGPA - 9
2022-23 Magazine Secretary, Student committee, College of Architecture, Nashik
2022 - ISHRAE Student Chapter, Nashik - Mistura Fest, Nasihk
2022 - Jury presentation in Mantralaya, Mumbai



























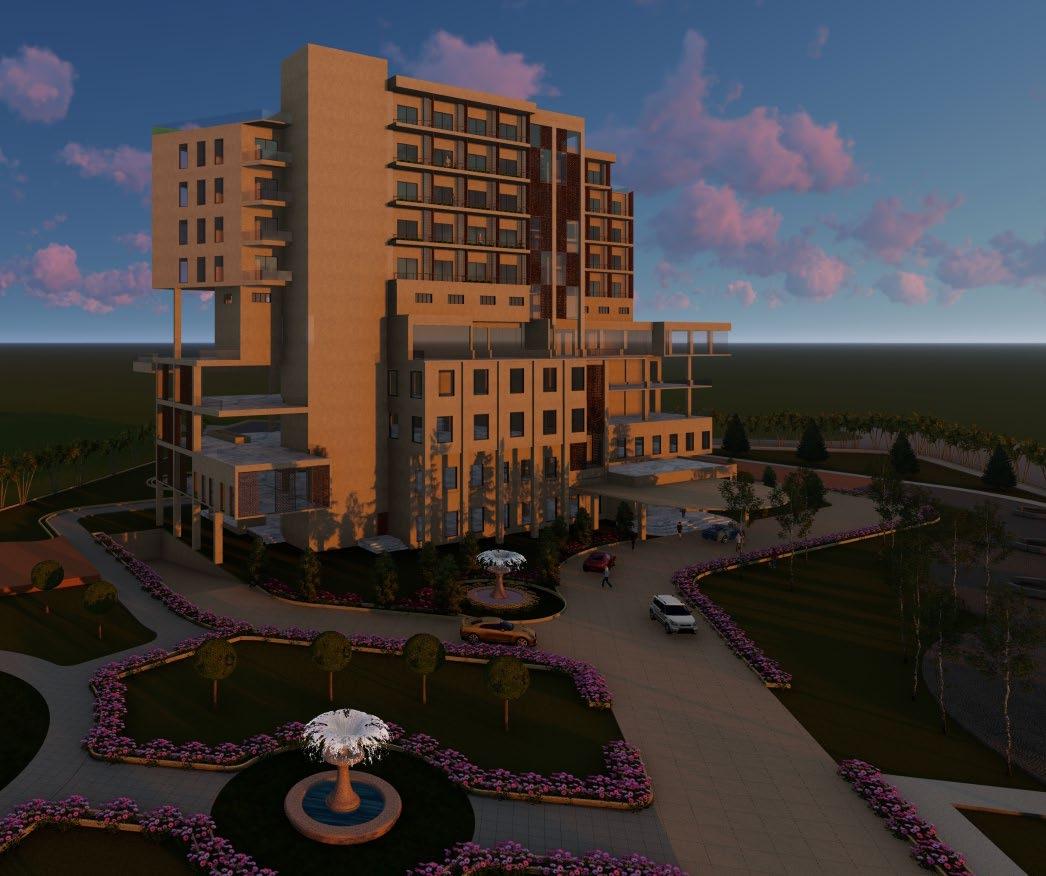


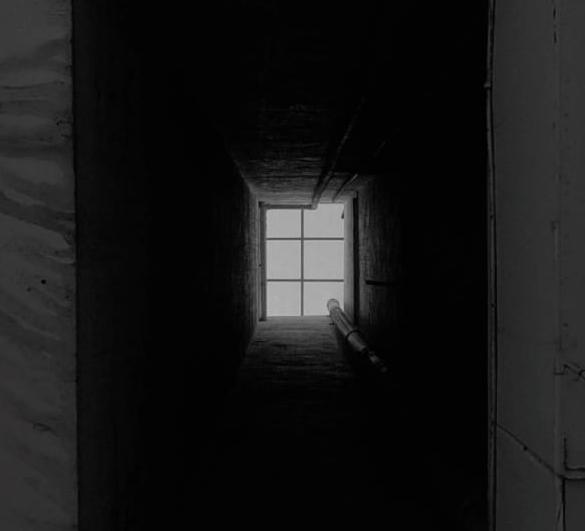
The mass housing project is located in Anadvali, Nashik. The project is designed for HIG and MIG user considering the urban character of Nashik city. The conceptualization reacts to the immediate site surrounding.

Project: Housing
Type: Residential
Location: Anandvali, Nashik
Site area- 5 acres
The site is located in a residential area with mixed used infrastructure, dividing the context as built and unbuilt. Gangapur road (30m wide) is the main access road which caters commercial development adjoining, the road connects to amenites like Sula Vines, Navshya Ganapati.

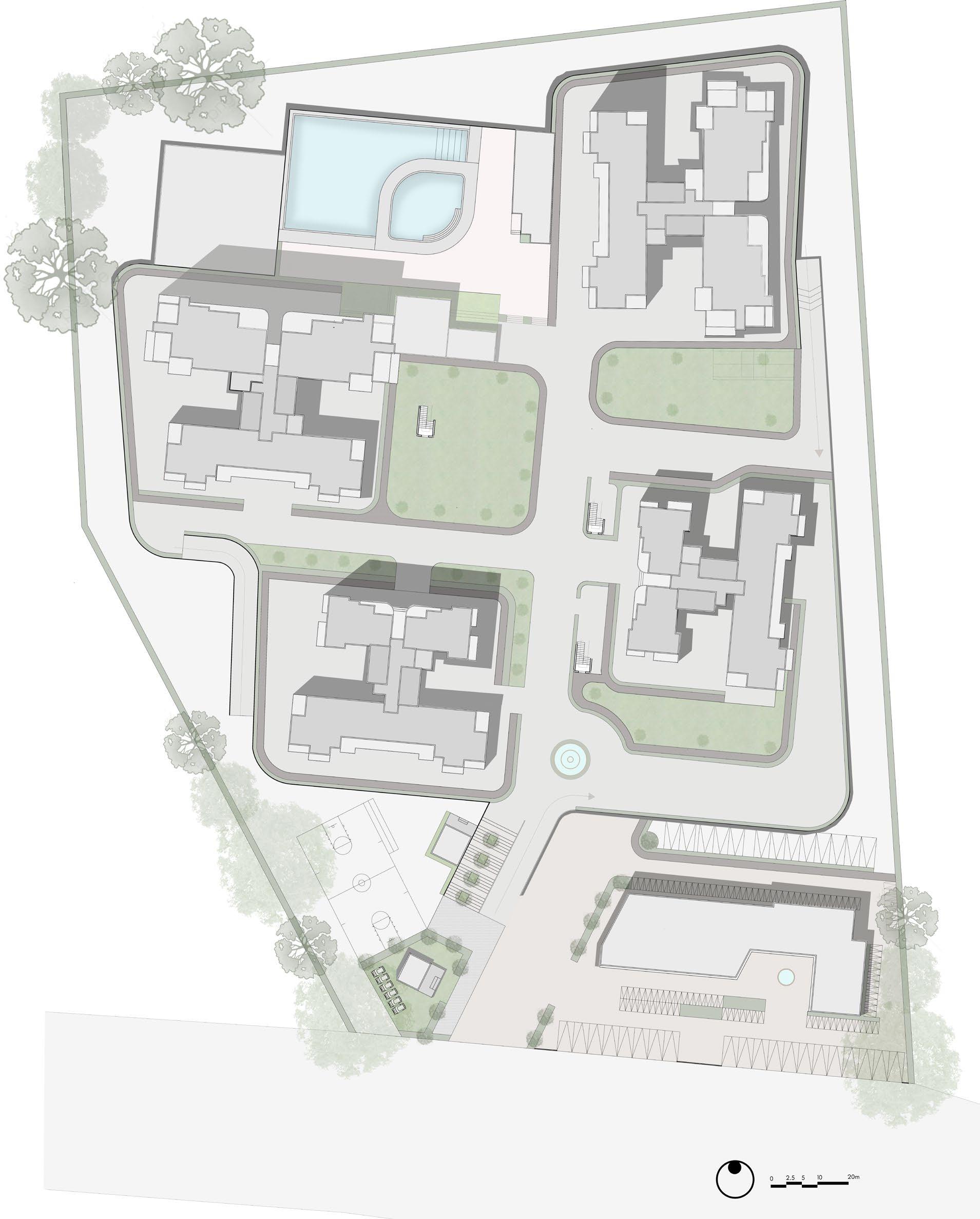
Mass Housing is the necessity to accommodate today’s urban housing need considering rapid urban growth for future. A space that will have the elements to bring a community together by embracing the culture.
The mass housing project at Anandwali, Nashik caters urban need of the city. A 200 tennaments proposal for MIG and HIG with all residential fundamental and leisure needs.
Designing a balanced community residential space with required amenities’ proposal.

Towers are oriented considering micro climate and views.
Central activity area is created by forming an envelope of the towers, keeps open areas shaded throughout the day.


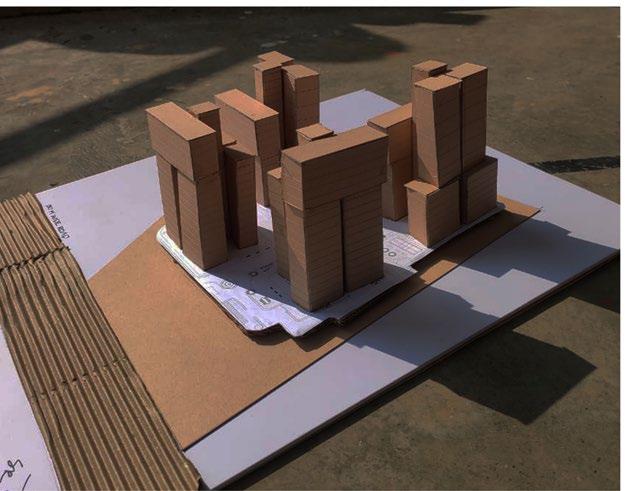
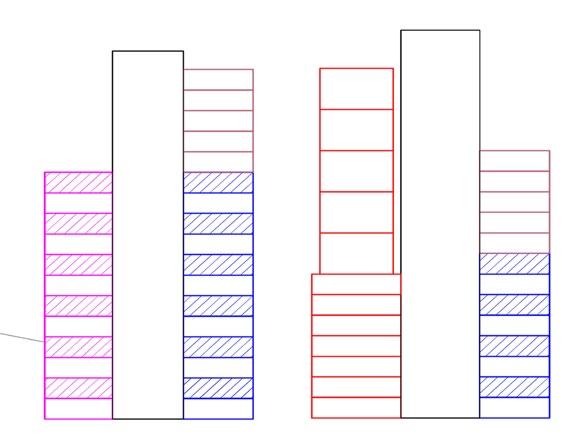



Single podium created to accomodate parking. 4 wheeler and 2 wheeler parking.


An envelope is created for central activity area. Only 2 wheeler parking on the podium. Pedestrian friendly.

Building heights are reduced to get good views from all sides.





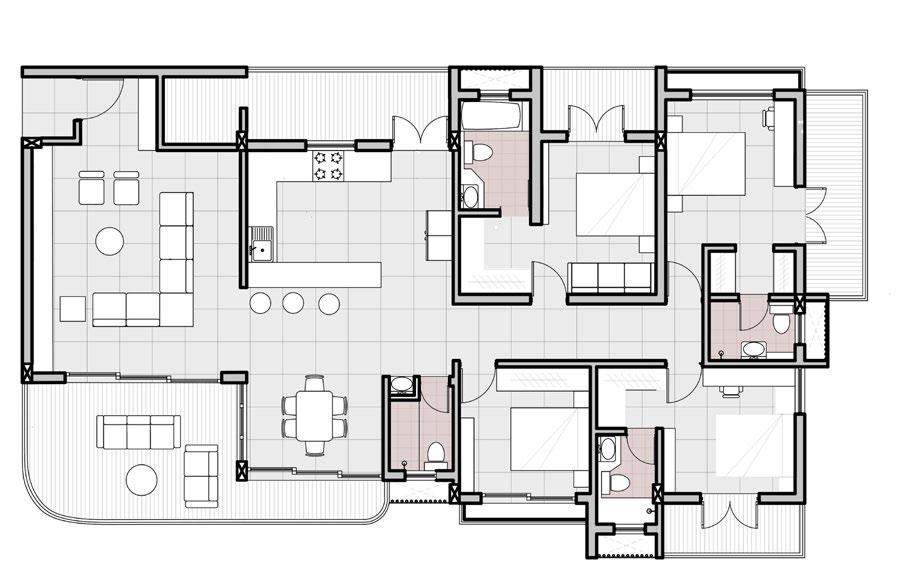
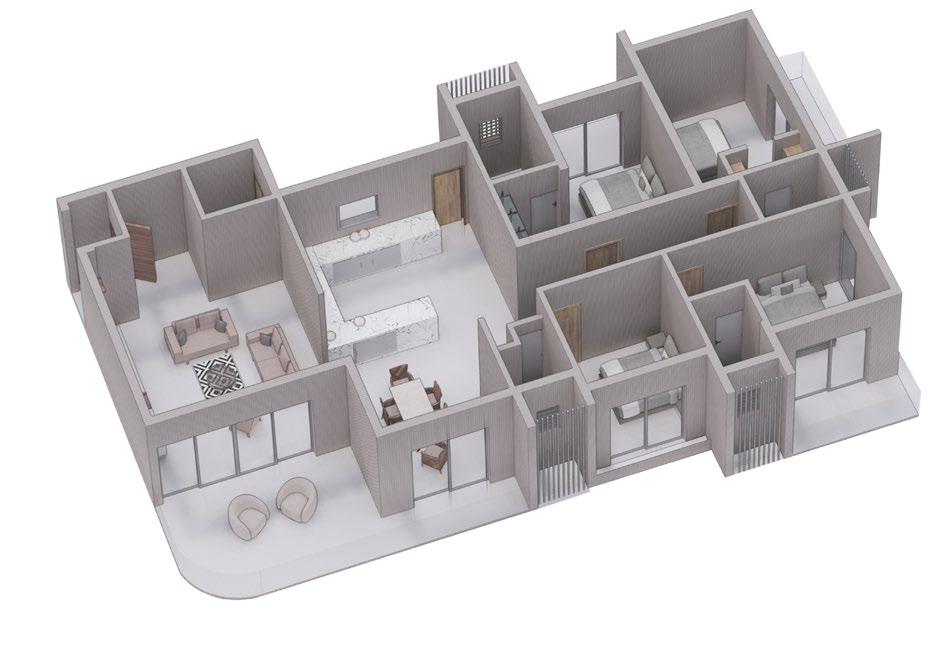

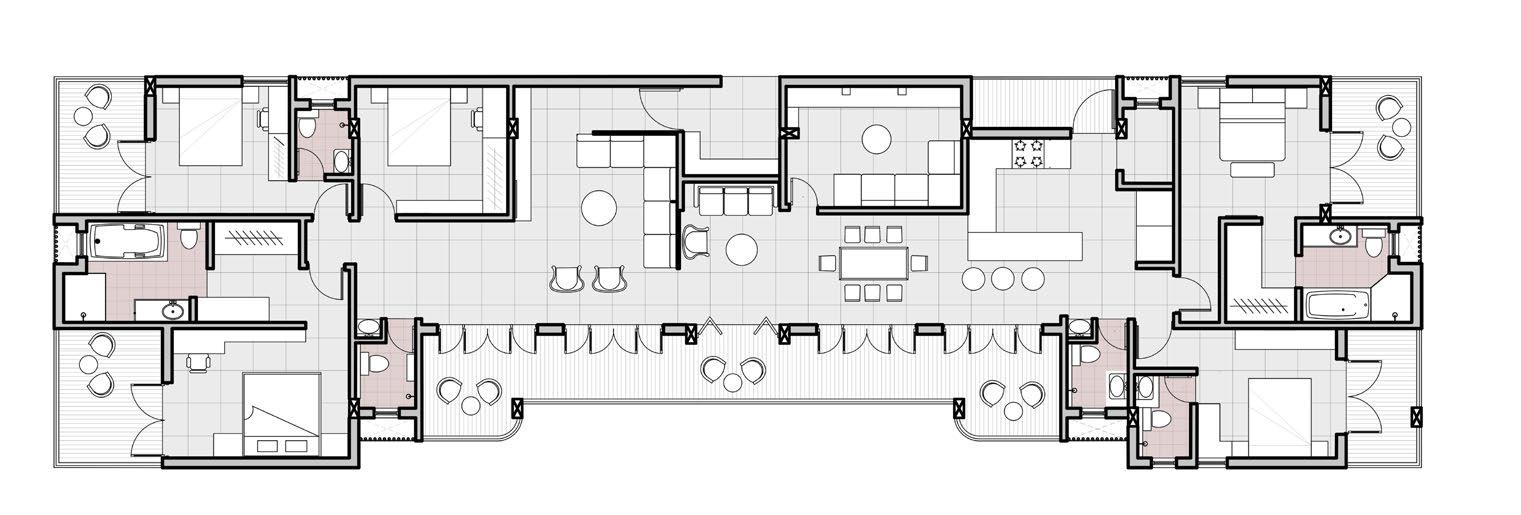


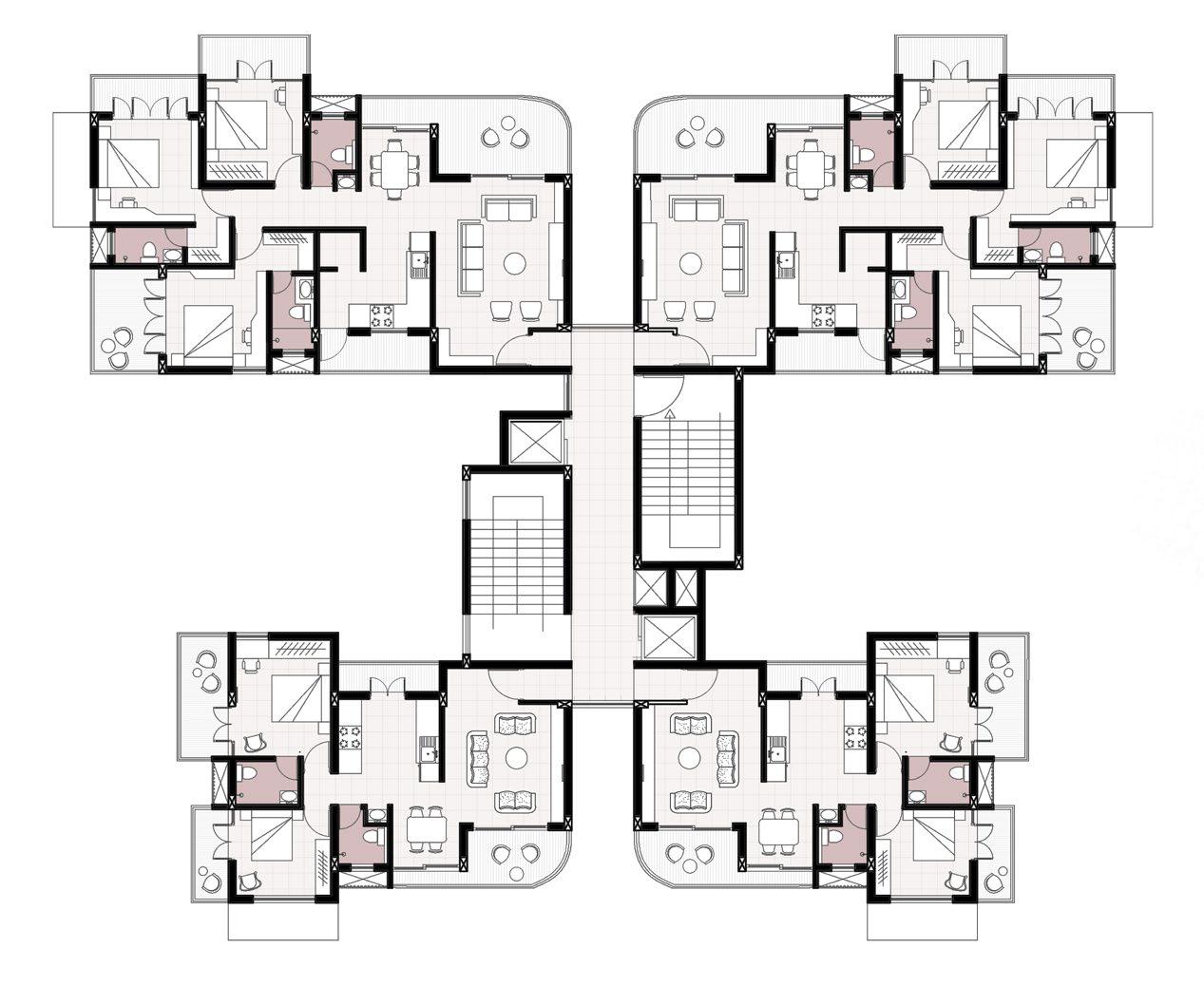
TOWER A | CLUSTER OF 2BHK AND 3BHK

TOWER B | CLUSTER OF 3BHK AND 4BHK


A | Cluster of 2bhk and Penthouse Tower B | Cluster of

level plan
level plan

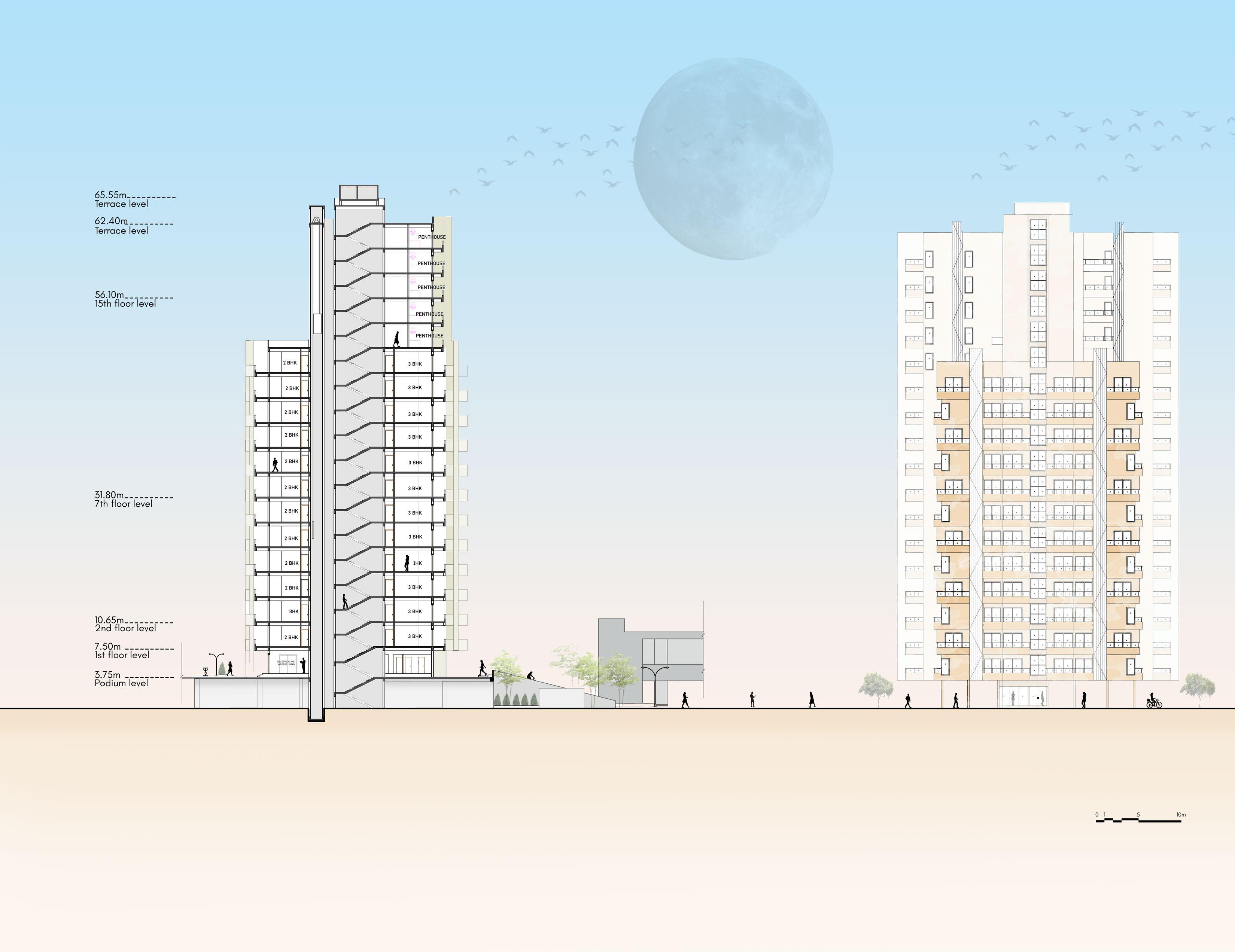
SECTION THROUGH TOWER A FRONT ELVEVATION OF




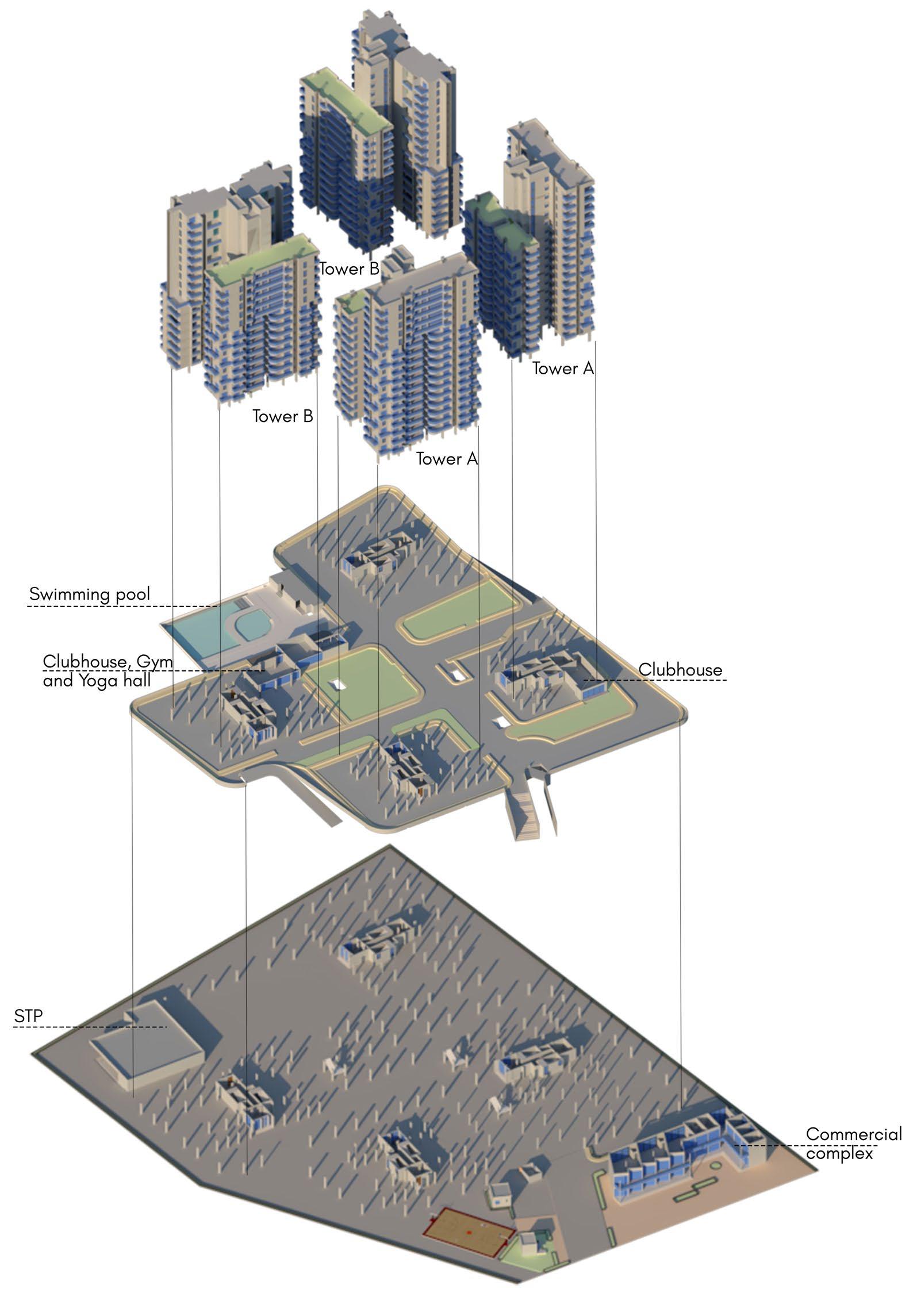
Residential towers
Total 200 tennaments
Podium level development
Only 2 wheeler parking, pedestrian friendly
Ground development
Podium parking and commercial plaza


A luxury hotel located in Bhuj, Kutch of Gujrat. Barren lands forming the immediate site surrounidng, the site is adjoining a Y junction of roads. The context is low rised mixed use neighbourhood.
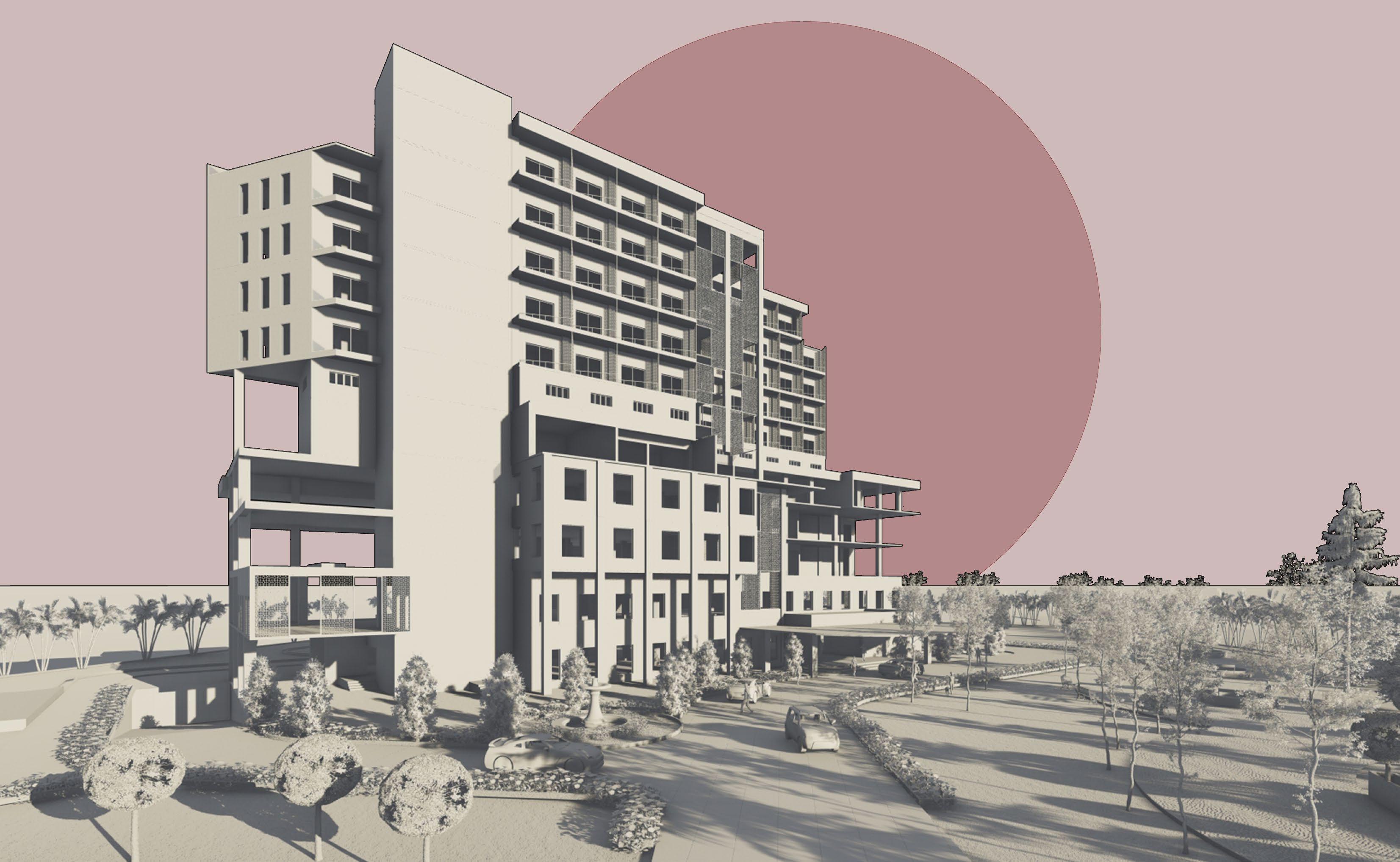
Project: Hotel Type: Commercial
Location: Bhuj, Gujrat
Site area: 1.5 hectares
4 Star luxury hotel located in Bhuj, Kutch Gujrat. Footprint of 2700 sqm. The hotel is catering to HIG and VIP. All the leisure amenities should be taken into consideration.
A climate responsive building mass is created in the scrotching sun of Bhuj. Vertical massing is done according to the hierachy of of spaces. Shear walls are used to make the structure earthquake reisistant. Dynamic form of the building.

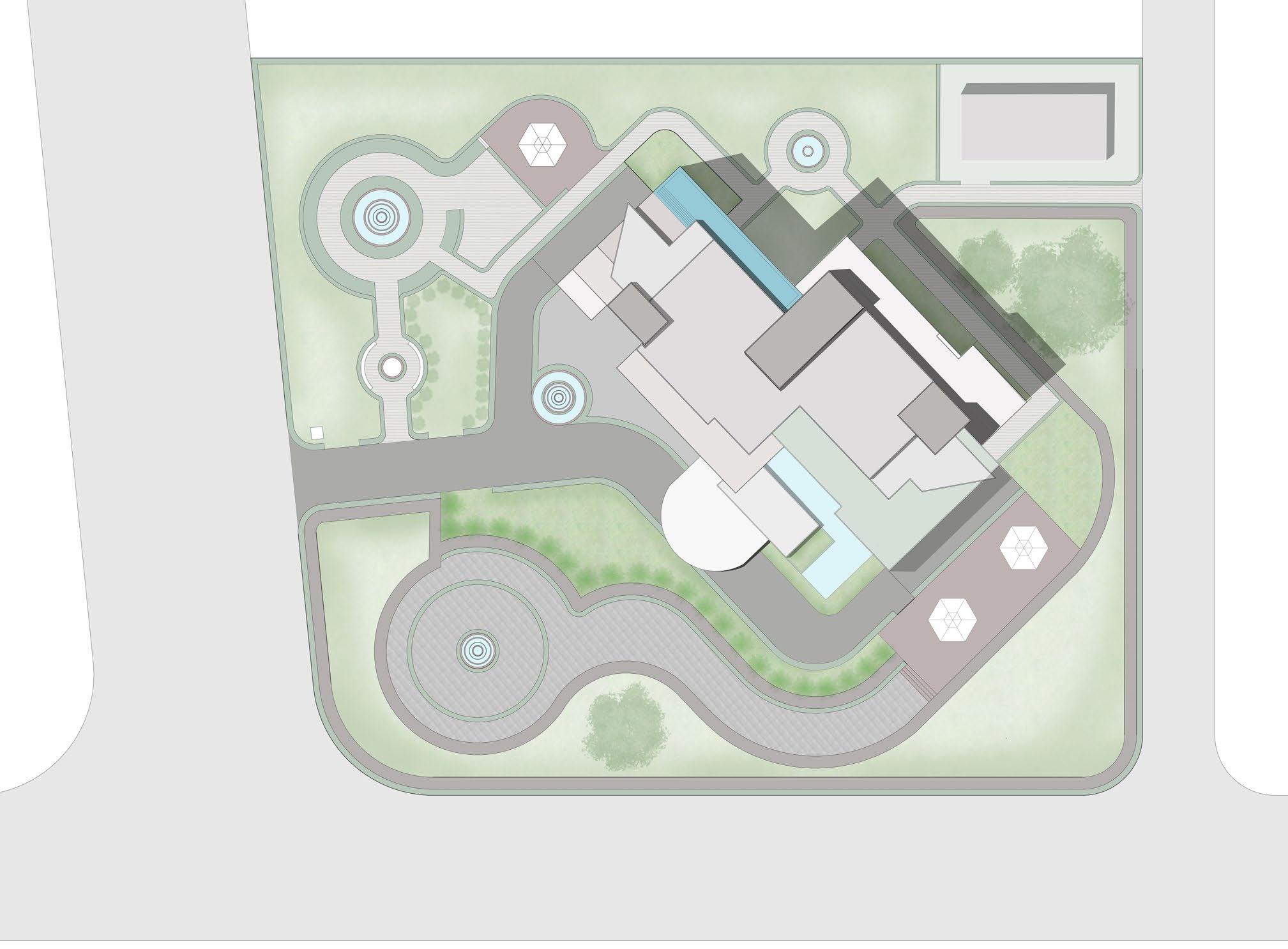
( Roof level plan)



Plain solid mass
The mass is developed considering climate and scenic views of the surrounding
Green pockets are created which circulates cool breezes and act as overlooking green areas.
GROUND FLOOR PLAN
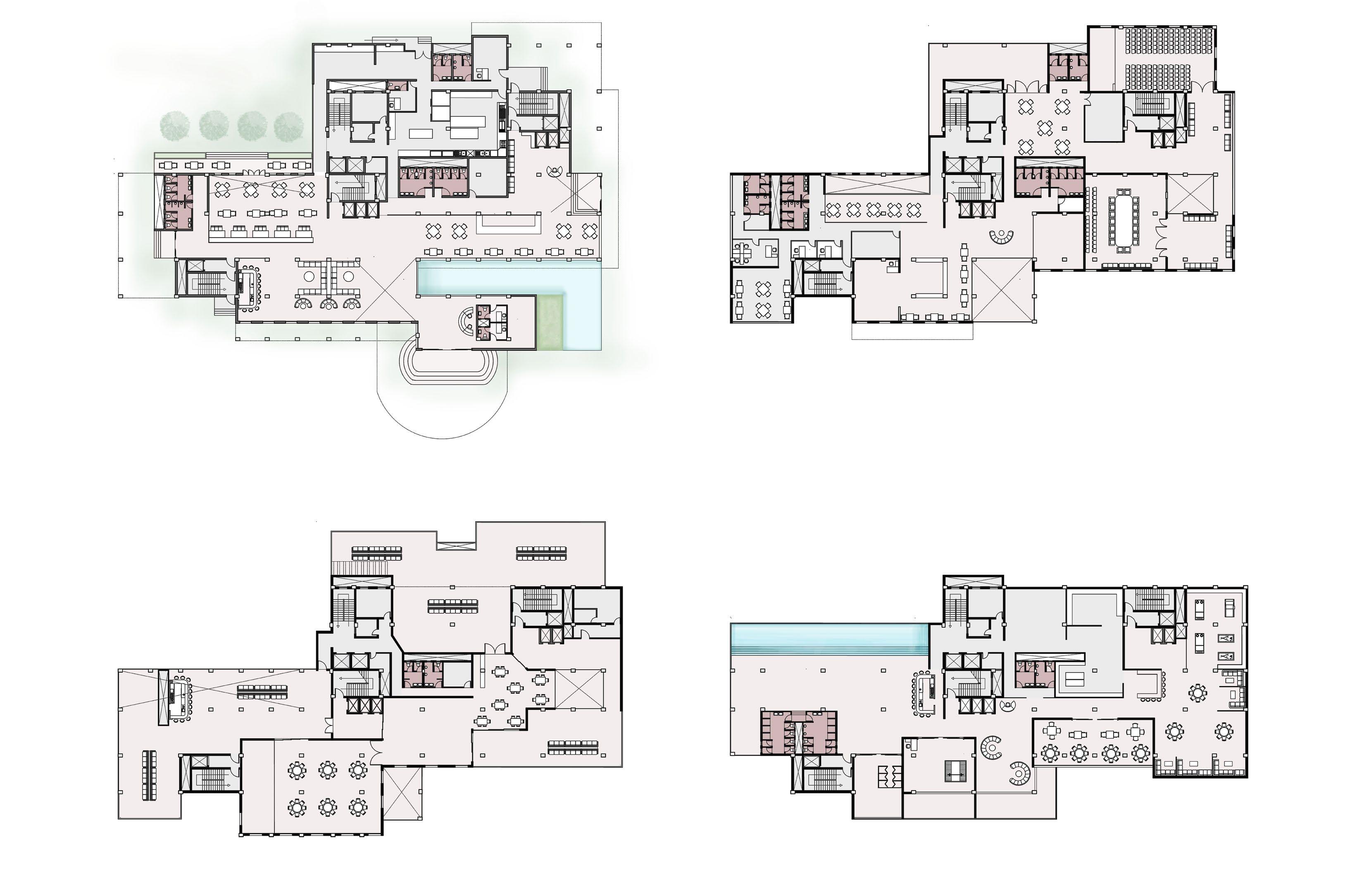
FIRST FLOOR PLAN


SEVENTH FLOOR PLAN
NINTH FLOOR PLAN
EXECUTIVE SUITE

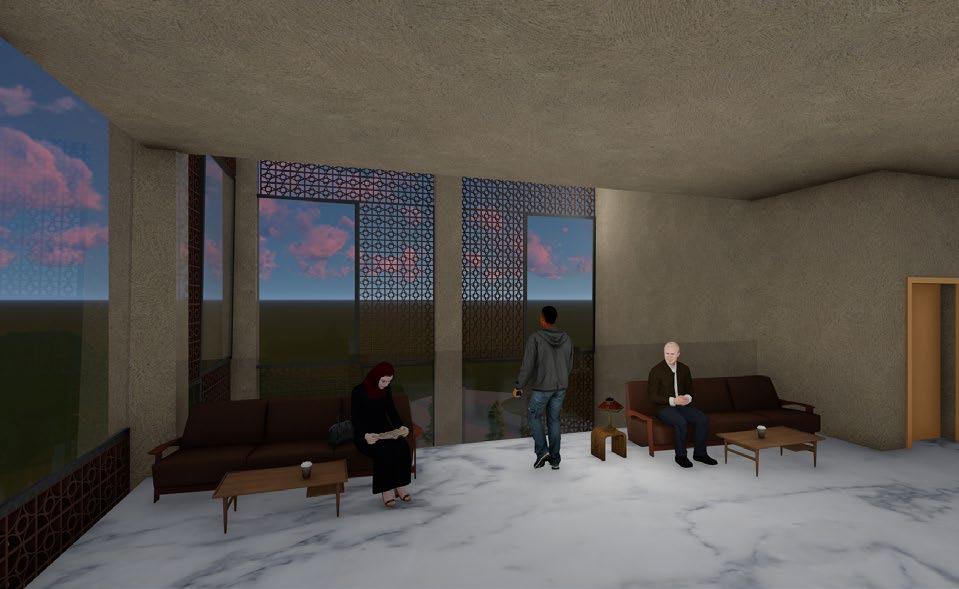
JUNIOR SUITE
PRESIDENTIAL SUITE
WAITING LOBBY




A residence proposed in the outskirts of Malegaon, a suburban city of Nashik. A low rised developed residetial area forms immediate site surrounding.

Project: Residence
Location: Malegaon, Nashik
Type: Residentail
Site area: 1000sqm

A house is to be designed for an elite urban family in the city, a couple with their granparents and children total family of 6 members. An architect’s office for the working professional couple. This close knit family is introvert and loves to spend time with each other. The design should suffice all the needs of family.
A contemporary house standing out from the immediate locality, Inspired from traditional courtyard houses of India, the house is designed around tha central courtyard it is acting as a heart of design. Passive climate responsive design strategies are used to counteract the heat island effect.



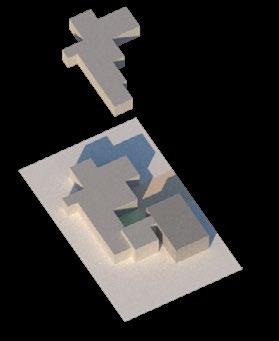
For the architect’s office exposed bricks are used to give a raw rustic feel, a typical house form is mimicked, a cleresotry window is provided on the eastern side to intake indirect sunlight.


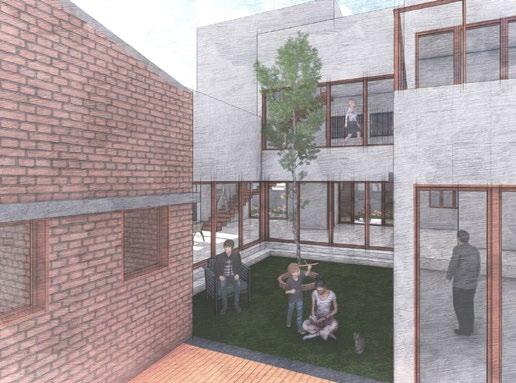

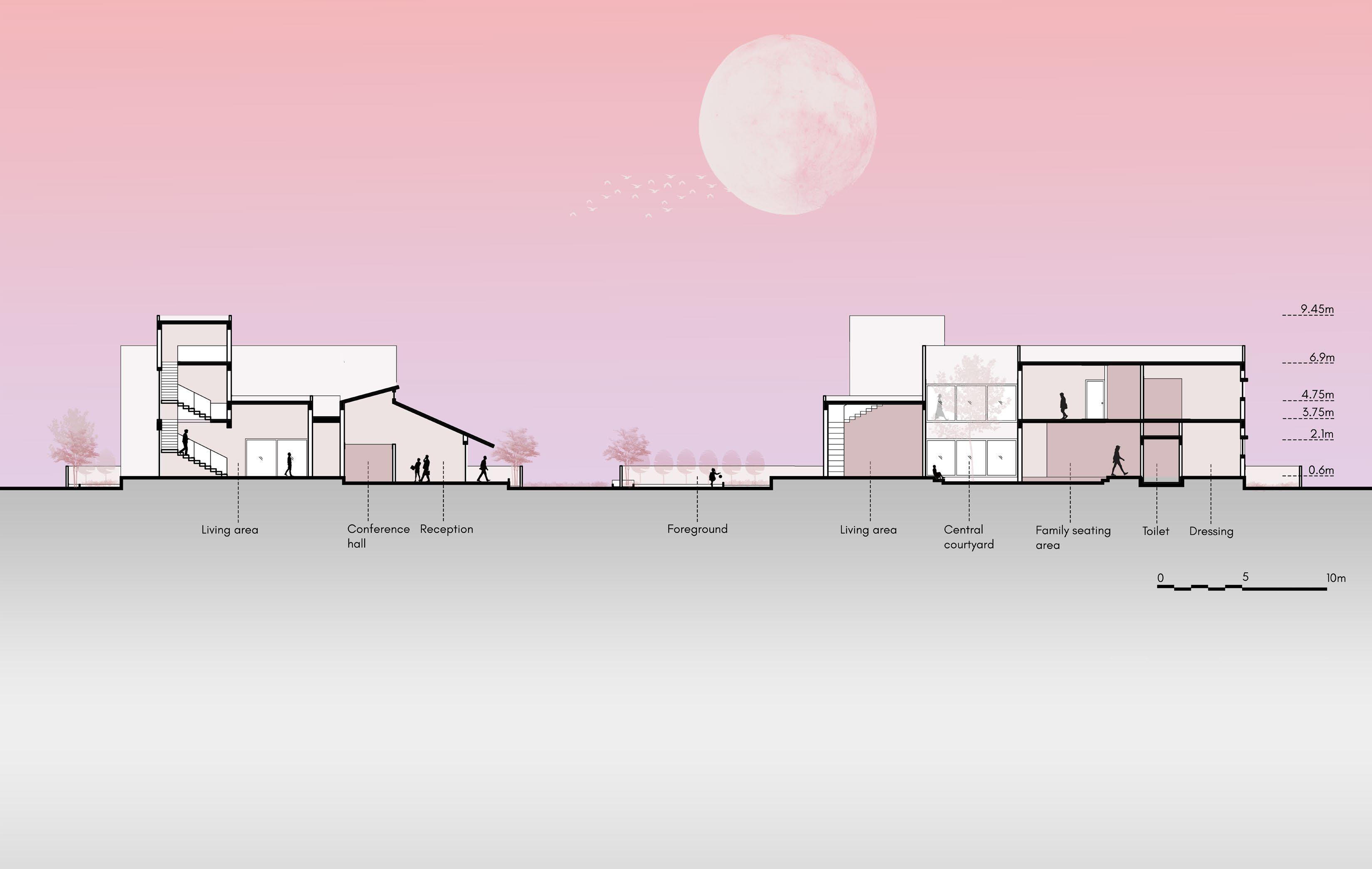

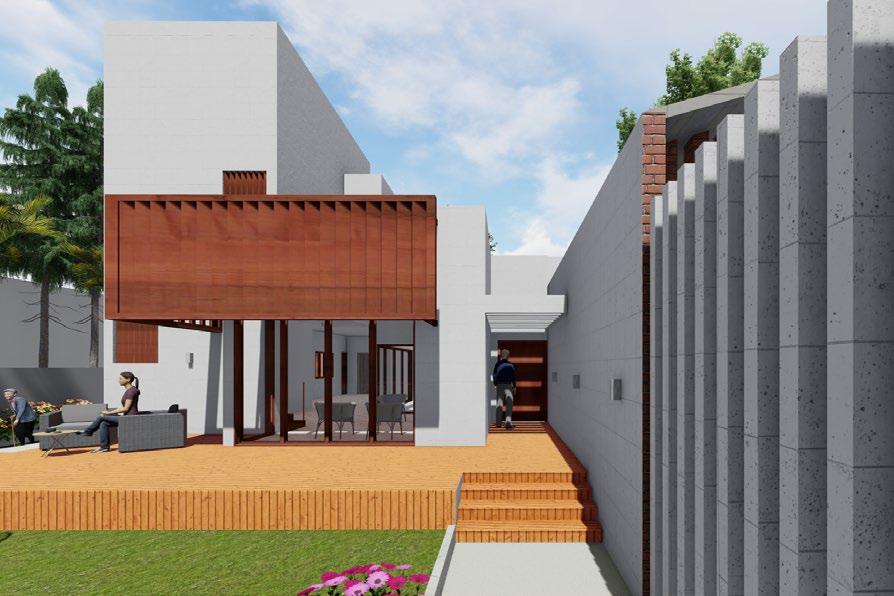
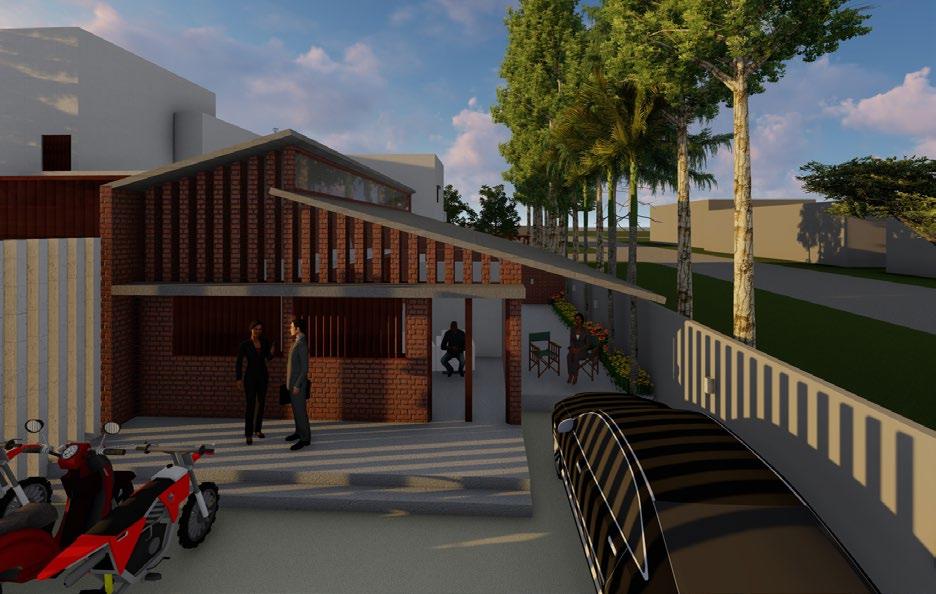
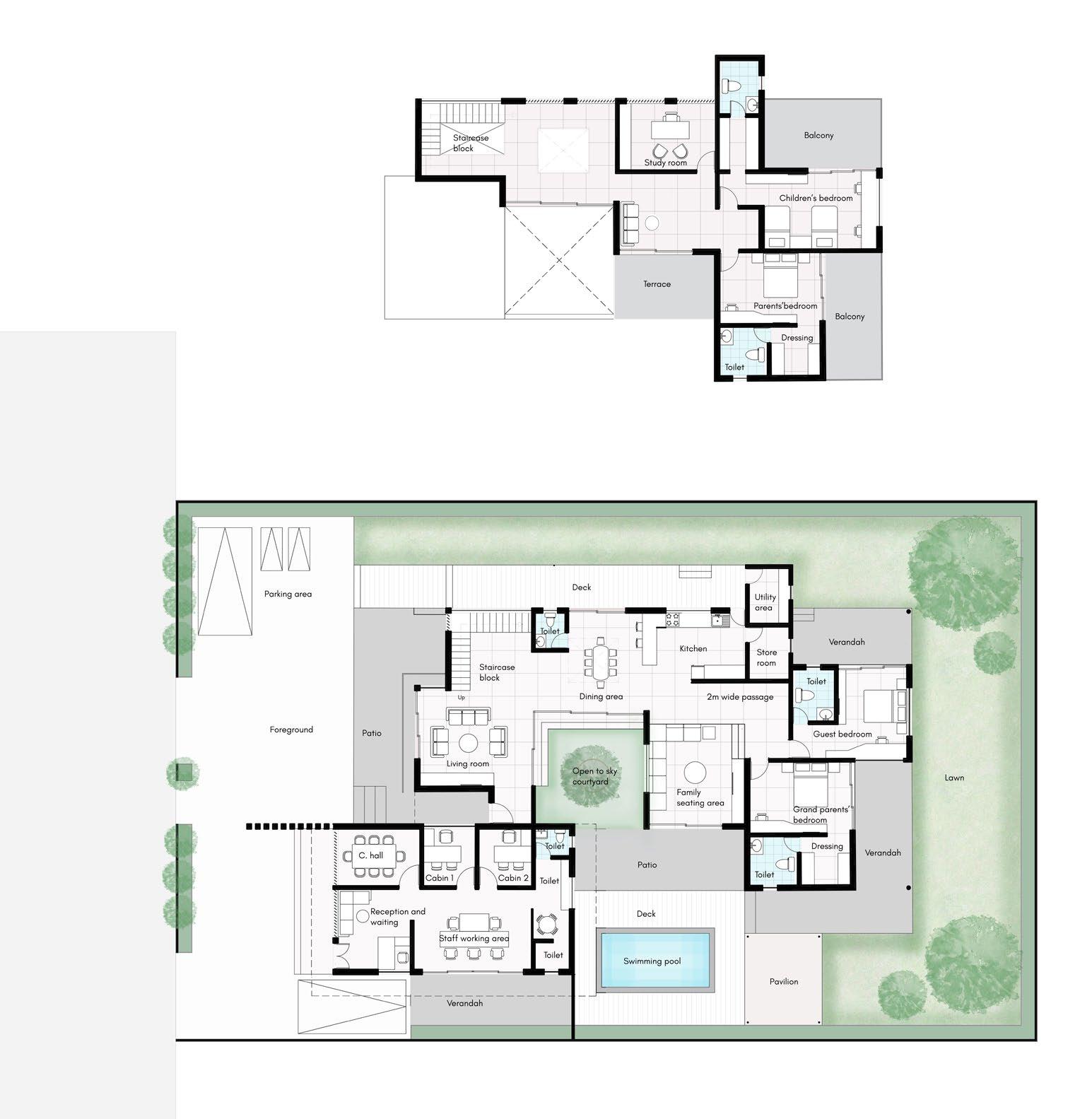




South-West view


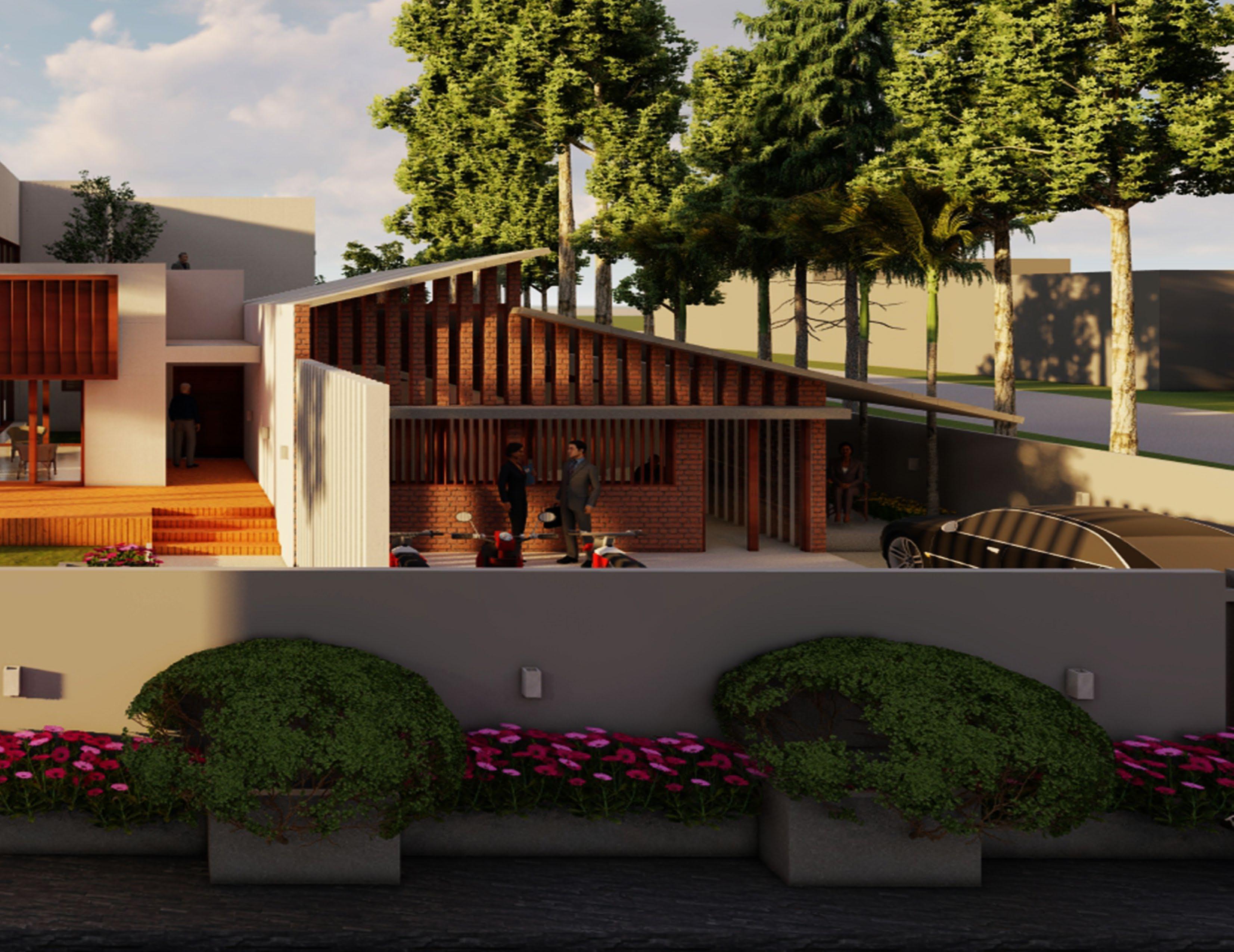
(230x450) C23 (230x450)
(230x450)
(230x450)
(230x450)
C1 (230x450)
(230x450)
(230x450)
1. ALL DIMENSION ARE IN METRIC UNITS AND ONLY WRITTEN DIMENSIONS SHOULD BE FOLLOWED EVERYWHERE.
2. LOAD BEARING STRUCTURE IS FOR GROUND+1 FLOOR.
3. DISCREPANCY IF ANY SHOULD BE BROUGHT TO THE NOTICE OF AN ARCHITECT PRIOR TO EXECUTION.
4. EXCAVATION AND MASONRY WORK SHOULD NOT BE EXECUTED PRIOR TO THE CHECKING OF AN ARCHITECT.
5. LOCATION AND SITTING OF THE BUILDING SHOULD BE CHECKED BY AN ARCHITECT.
6. THE LENGTH AND WIDTH OF COLUMN AS PER GIVEN IN TABLE SHOULD BE STRICTLY FOLLOWED.
7. BEARING CAPACITY OF SOIL= /SQ.FT
8. CONCRETE MIX SHOULD BE M-20
9. REINFORCEMENT SHOULD BE SHOWN TO CONSULTING ENGINEER.
10 PROPER STRUTTING SHOULD BE DONE TO THE ADJOINING BUILDING.
1. ALL WALLS
2. EXTERNAL DOUBLE
3. INTERNAL SINGLE
4. FLOORING AS PER GIVEN
1.
2.
4.
5.
6.
7. BEARING CAPACITY OF SOIL= /SQ.FT
8. CONCRETE MIX SHOULD BE M-20
9. REINFORCEMENT SHOULD BE SHOWN TO CONSULTING ENGINEER.
10 . PROPER STRUTTING SHOULD BE DONE TO THE ADJOINING BUILDING.
1.
SECTION A-A’
SECTION B-B’
SECTION C-C’

The brief suggests an extreme climatic conditions resistant structure with modern and futuristic approach

Holistic Approach of Traffic Management and Tourism Development of Nashik City| 2023
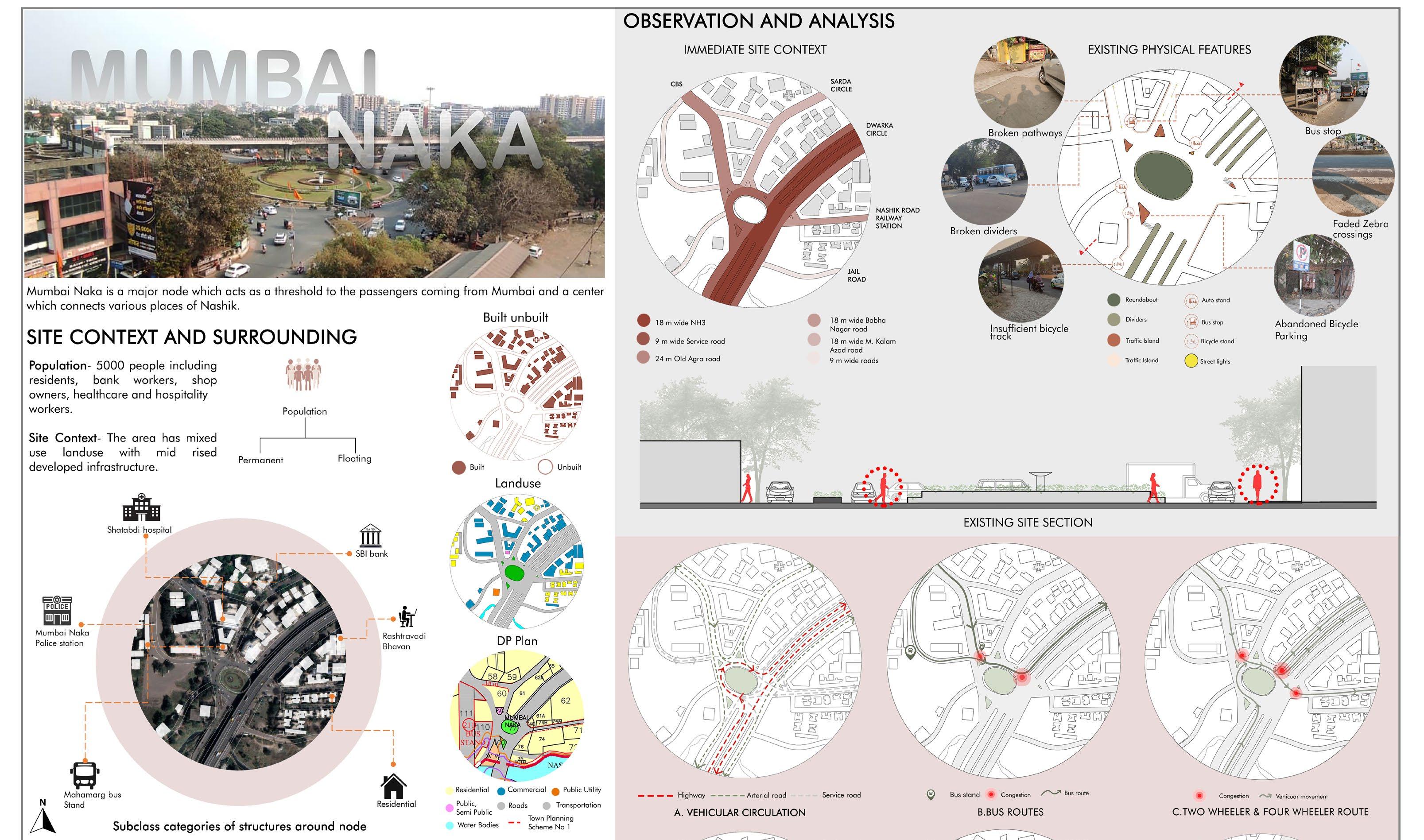
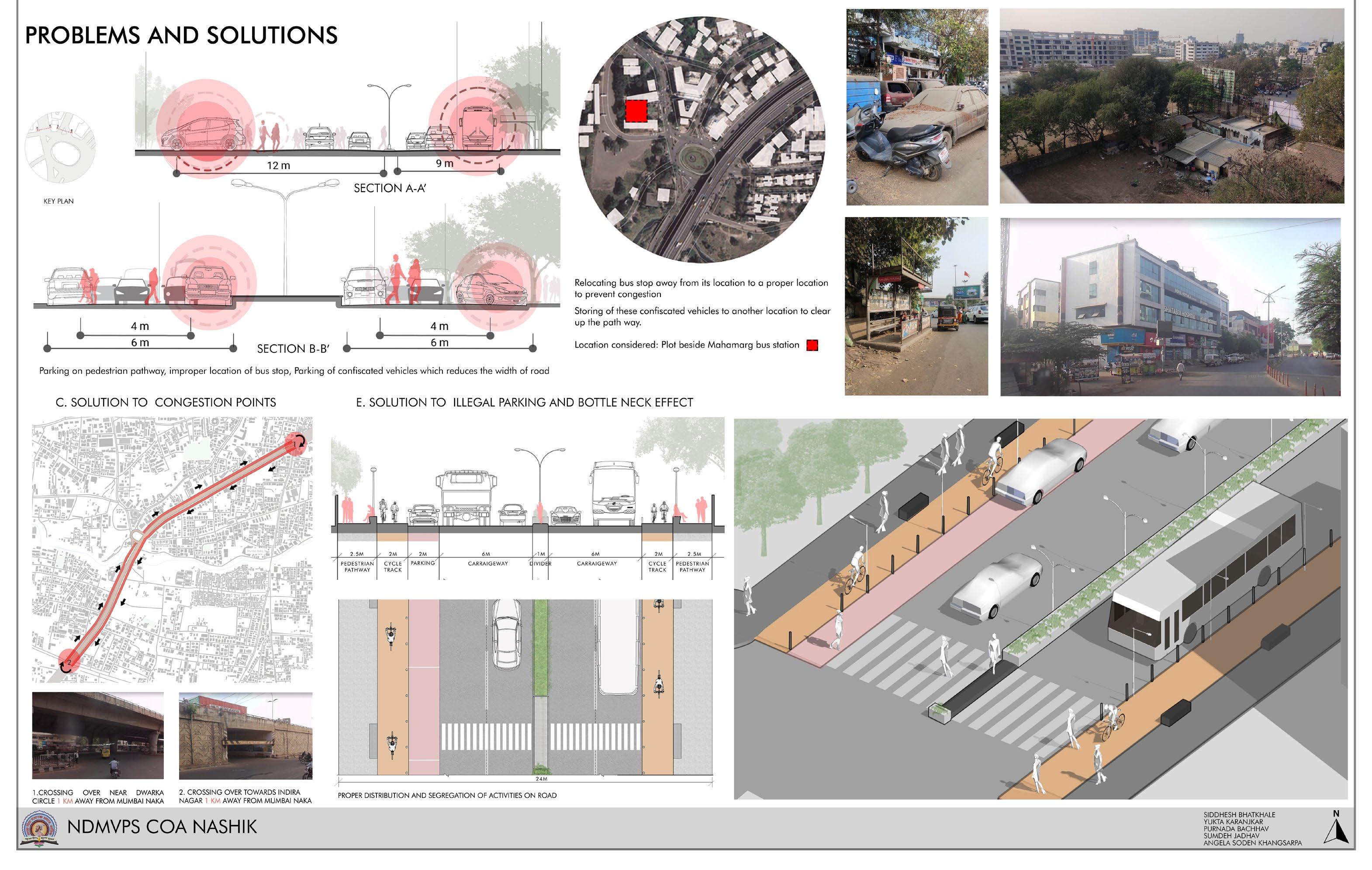


| UX Design | Redesigning a space based on the user experince of college campus.




