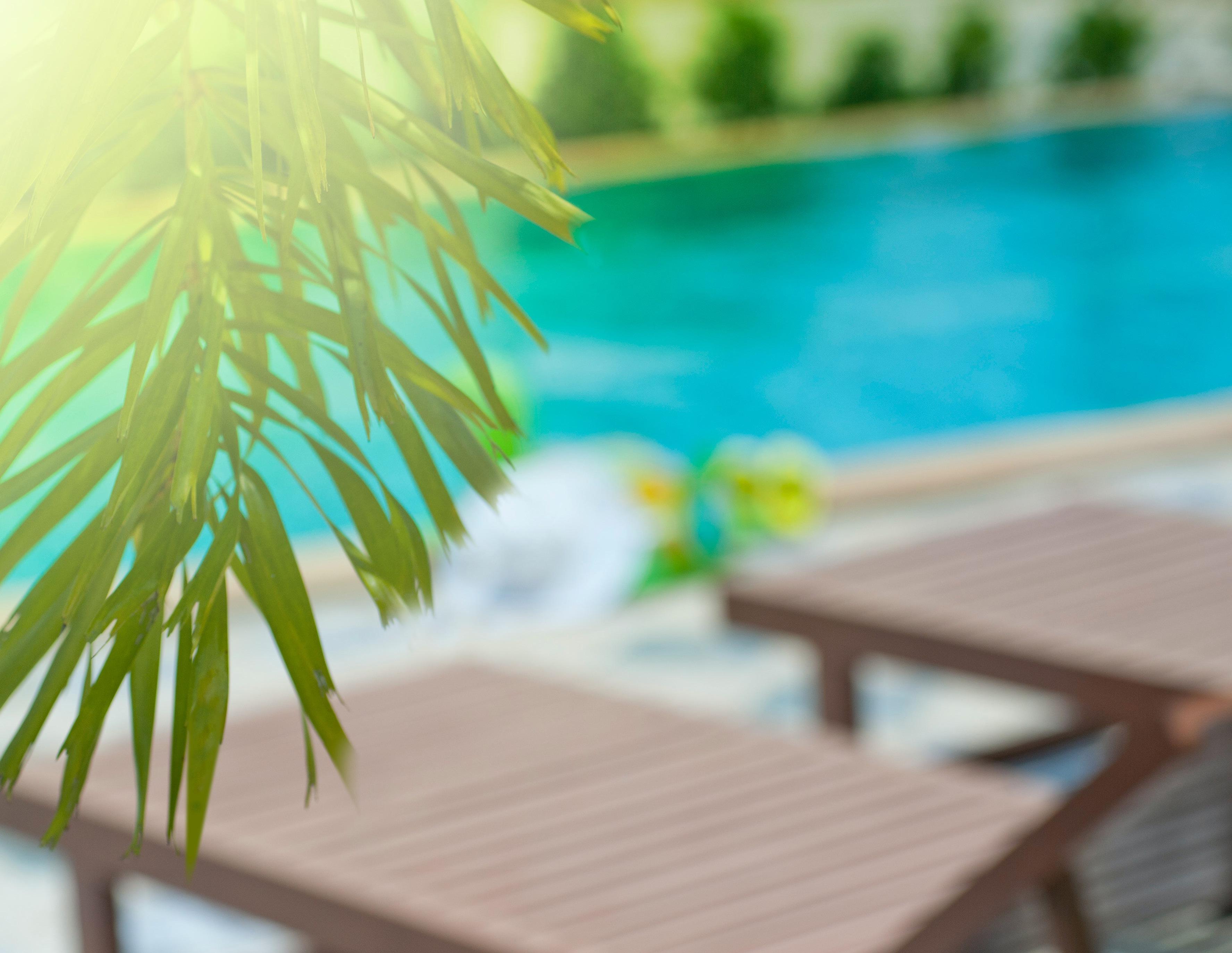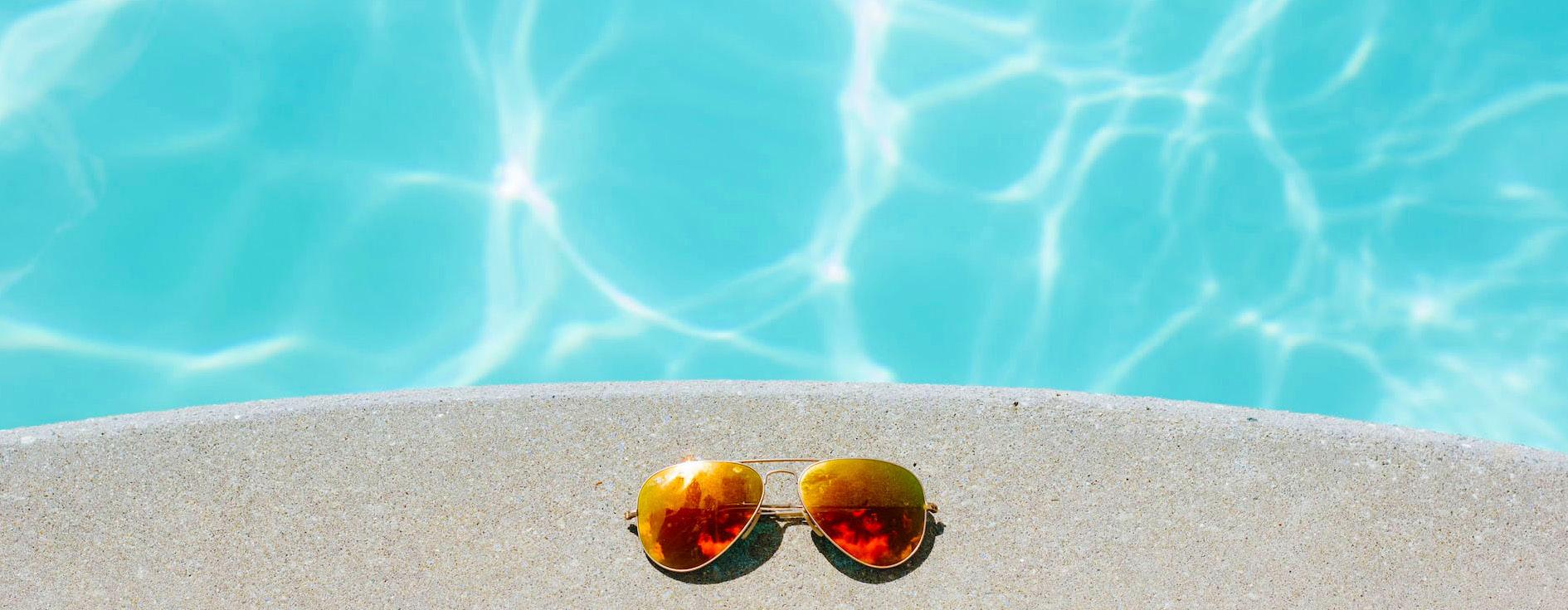OCHO RIOS, JAMAICA

Your Place to Escape...
OCHO RIOS, JAMAICA




Overlooking the Ocho Rios coast on the north and the lush mountains on the south, Sol Harbour is minutes away from some of Jamaica’s most famed and scenic attractions and locations, and is located 90 minutes from the Sangster International Airport and 20 minutes from the Ian Fleming International Airport.

Stay home and laze in the sun at Sol Harbour or venture out and choose from a multitude of tours, cuisines, shops, beaches and activities Ocho Rios has to offer - what’s your pleasure?
Margaritaville Ocho Rios
Lobster Dave Seafood Restaurant
Evita’s
Ocho Rios Jerk Centre
Mainland China Restaurant & Bar
Ocho Rios Cruise Terminal & Marina
Scuba Caribe - Diving & Watersports
Ocho Rios Bay Beach
Turtle River Park
Turtle River Falls & Garden
Konoko Falls
Sunset Jamaica Grande Resort
Moon Palace Jamaica
Mystic Ridge Resort
Island Village Jamaica
Rubis Service Station
Mailpac Express Ocho Rios
Progressive Foods
Knutsford Express Ocho Rios
General Foods
Ocho Rios Craft Market

A beautiful escape, peacefully nestled in lush, landscaped gardens.
SOL Harbour boasts two (2) spectacular and modern seven (7) story buildings.
Find yourself in the serenity of convenient living and recreation with landscaped outdoor retreats; well appointed amenities and features all curated and brought together for you, where it matters.

Pick-up/drop-off at main building entries
...for your easy living

• Gated entry with 24-hour security
• Pick-up / drop-off point at main building entries
• On-grade and basement parking
• Jogging Trails
• Landscaped grounds
• CLUB SOL, our clubhouse pavilion with gym, swimming pool and pool deck




• On-site Property Office


Lobby Lounge
• Lobby Lounge with Concierge



• Roof-top Access
• Business Centre

• Designated Mail Boxes
• Two (2) Elevators per building
• Fire Protection Systems

• Stand-by Generator
• Garbage chute on all floors
 Concierge Service
Lobby Lounge
Concierge Service
Lobby Lounge
...your total escape

THE RESIDENCES: UNIT TYPES & VIEW ORIENTATION - TOWER 1
THE RESIDENCES: UNIT TYPE DISTRIBUTION - TOWER 1
SEAVIEW TOWER 2 Club SOL
HILLVIEW TOWER
GRAPHICAL SITE PLAN SHOWING TOWERS 1 & 2 AND UNIT VIEW ORIENTATION
LEVEL 3 FLOOR PLAN ELEVATO GARBAG CHUTE ELEVATO TUDIO UNIT 1-325 TUDIO UNIT 1-323 STUDIO UNI 1-32 STUDIO UNI 1-319 STUDIO UNI 1-317 STUDIO UNIT 1-31 TUDIO UNIT 1-301 TUDIO UNIT 1-303 STUDIO UNI 1-305 STUDIO UNI 1-310 STUDIO UNI 1-308 STUDIO UNI 1-312 L EVEL 4 LEVEL FLOOR PLAN ELEV OR GARBAG CHUTE ELEV OR STUDIO UNI 1-425 TUDIO UNIT 1-423 TUDIO UNIT 1-421 STUDIO UNI 1-419 STUDIO UNI 1-417 STUDIO UNI 1-415 STUDIO UNI 1-401 TUDIO UNIT 1-403 TUDIO UNIT 1-405 STUDIO UNI 1-410 STUDIO UNI 1-408 STUDIO UNI 1-412 ELE TO GARBAGE CHUTE ELE TO TUDIO UNIT 1-729 STUDIO UNI 1-72 STUDIO UNI 1-72 STUDIO UNI 1-723 STUDIO UNIT 1-721 STUDIO UNI 1-719 2-BEDROOM UNI 1-701 STUDIO UNI 1-70 2-BEDROOM UNIT 1-712 STUDIO UNI 1-710 LEVEL 7 FLOOR PLAN ELE TO GARBAG CHUT ELE TO TUDIO UNI 1-52 STUDIO UNI 1-52 STUDIO UNI 1-525 STUDIO UNIT 1-52 TUDIO UNI 1-521 STUDIO UNI 1-519 2-BEDROOM UNIT 1-50 STUDIO UNI 1-507 2-BEDROOM UNI 1-51 STUDIO UNIT 1-51 LEVEL 5 FLOOR PLAN ELEVATOR GARBAG CHUTE ELEVATOR TUDIO UNI 1-629 TUDIO UNIT 1-627 STUDIO UNIT 1-625 TUDIO UNIT 1-623 STUDIO UNI 1-62 TUDIO UNI 1-61 2-BEDROOM UNI 1-601 STUDIO UNIT 1-607 2-BEDROOM UNI 1-612 TUDIO UNIT 1-610 LEVEL 6 FLOOR PLAN LEVEL FLOOR PLAN ELEVATO GARBAG CHUTE ELEVATO OFFIC OBBY LOUNGE BUSINESS SERVICES OBBY OUNGE STUDIO UNI 1-121 STUDIO UNI 1-11 STUDIO UNI 1-117 STUDIO UNIT 1-115 STUDIO UNI 1-101 STUDIO UNI 1-10 STUDIO UNI 1-105 STUDIO UNI 1-110 STUDIO UNI 1-10 STUDIO UNIT 1-112 LEVEL 2 FLOOR PLAN ELEVA GARBAG CHUT ELEVA TUDIO UNI 1-225 TUDIO UNI 1-223 TUDIO UNI 1-221 TUDIO UNIT 1-219 TUDIO UNI 1-217 TUDIO UNI 1-215 TUDIO UNI 1-201 TUDIO UNI 1-203 TUDIO UNI 1-205 TUDIO UNI 1-210 TUDIO UNI 1-208 TUDIO UNIT 1-212 STUDIO UNI 1-225 STUDIO UNI 1-223 STUDIO UNIT 1-221 STUDIO UNI 1-219 STUDIO UNI 1-217 STUDIO UNIT 1-215 STUDIO UNI 1-201 STUDIO UNI 1-203 STUDIO UNIT 1-205 STUDIO UNI 1-210 STUDIO UNI 1-208 STUDIO UNIT 1-212 20 21
THE RESIDENCES: UNIT TYPES & VIEW ORIENTATION - TOWER 2
THE RESIDENCES: UNIT TYPE DISTRIBUTION - TOWER 2
SEAVIEW
HILLVIEW TOWER
GRAPHICAL SITE PLAN SHOWING TOWERS 1 & 2 AND UNIT VIEW ORIENTATION
Boasting an array of sleek finishes and a thoughtful open-plan design, each unit features french or full balconies with large windows, high ceilings and a radiance of natural light.


• Water Heater
• Designer Kitchen Cabinets
• Solid Surface Counter-tops
• Porcelain Tiles
• In-unit Launtry Area
• Cable/Data Ready
• AC Ready
Residence: STUDIO UNIT A (SA)
FEATURES
Bathroom with both visitor and private doors
French Balcony
Laundry Closet with utility sink
TOTAL FLOOR AREA
620 sq ft / 57.6 sq m
STARTING PRICE
USD 206K (CAD 265K | GBP 171K)*
STUDIO UNIT A (Hillview)

STUDIO UNIT A (Seaview)
*subject to certified escalation
FEATURES
Bathroom with both visitor and private doors
Balcony
Laundry Closet with utility sink
TOTAL FLOOR AREA 676 sq ft / 62.8 sq m
STARTING PRICE
USD 253K (CAD 325K | GBP 210K)*
STUDIO UNIT B (Seaview)

Levels 5 - 7
*subject to certified escalation


FEATURES
2 Bedrooms
2 Bathrooms (one with both visitor and private doors)
Balcony
Laundry Room with utility sink
Ample linen and storage closets
TOTAL FLOOR AREA
1381 sq ft / 128.3 sq m
STARTING PRICE USD 445K (CAD 573K | GBP 369K)*
*subject to certified escalation
Developer
PROVEN PROPERTIES Architect LIGHTHOUSE PROJECTS LTD.
Project Manager
KENCASA CONSTRUCTION & PROJECT MANAGEMENT LTD.
Civil/Structural Engineer


SGS ENGINEERS
Mechanical/Electrical/Plumbing (MEP) Engineer
HTG ENGINEERING CONSULTANTS LTD.
Commissioned Land Surveyor LLEWELYN ALLEN & ASSOCIATES
Quantity Surveyor MARKLAND GORDON & ASSOCIATES LTD. Graphic Designer

DISCLAIMER: The information contained within this brochure is for illustration purposes only and is subject to change. Statements, figures, calculations, plans, images and representations are proposed only. Images may include artists’ impressions and photographs taken off-site with the sole intention of depicting potential activities and concepts therein. Changes may be made during the further planning or development stages of any development; and dimensions, fittings, finishes and ongoing costs, specifications and representations, are subject to change without notice at the discretion of the Developer. Prospective purchasers must make their own enquiries to satisfy themselves as to all aspects of any project and further should seek independent legal advice and financial advice in relation to all the information contained herein. The information contained in this material is a guide only and does not constitute an offer, inducement, representation, warranty or contract.

