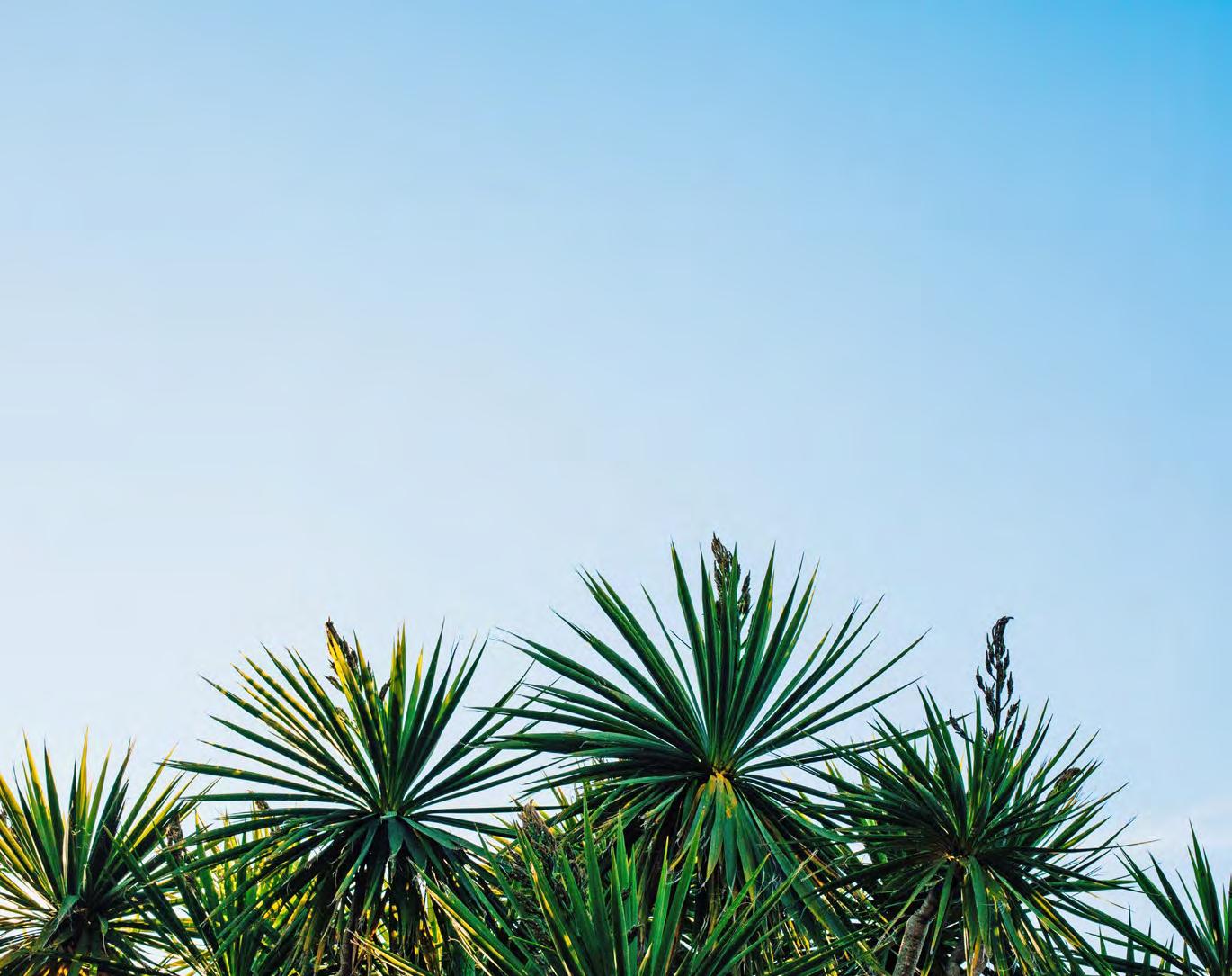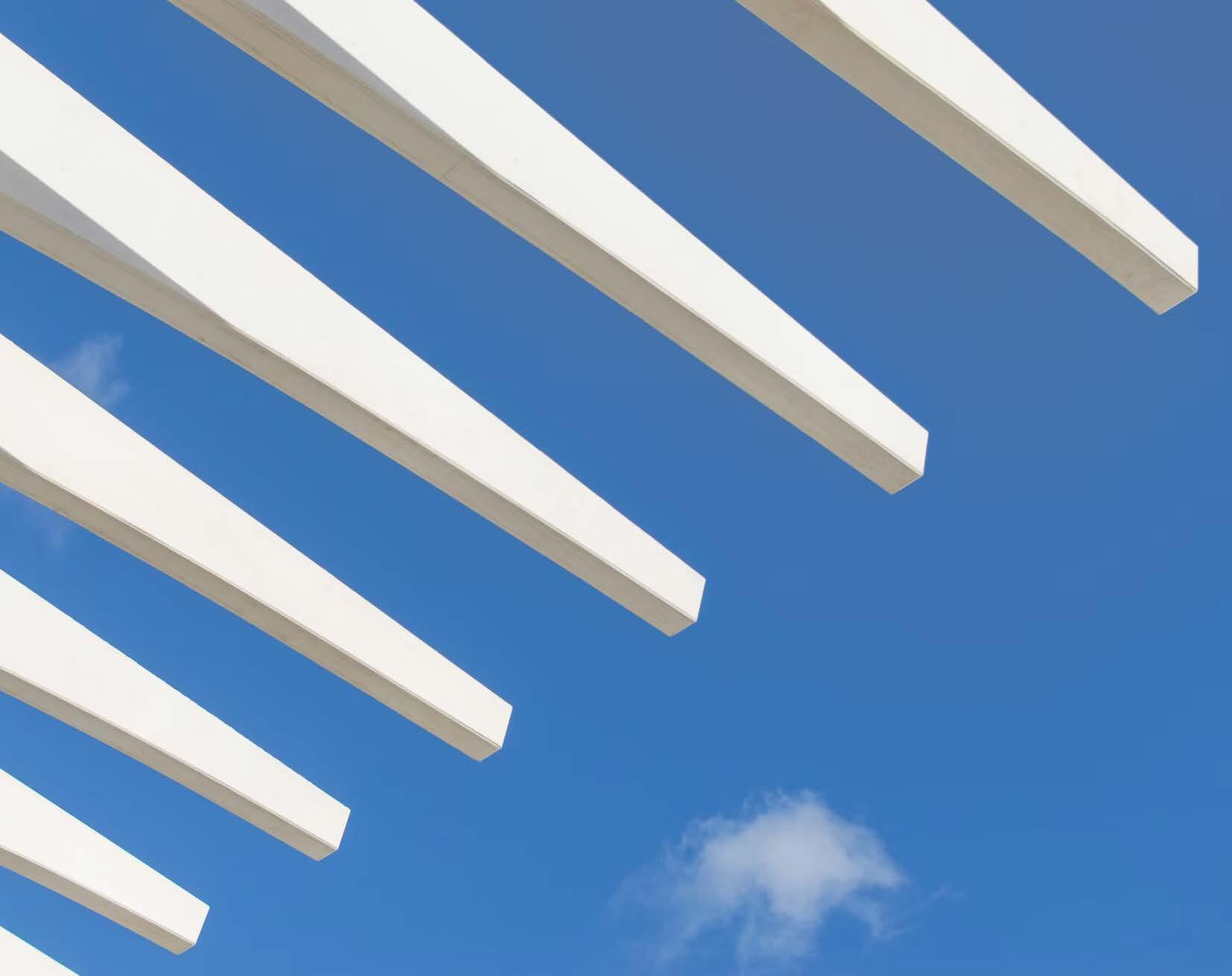
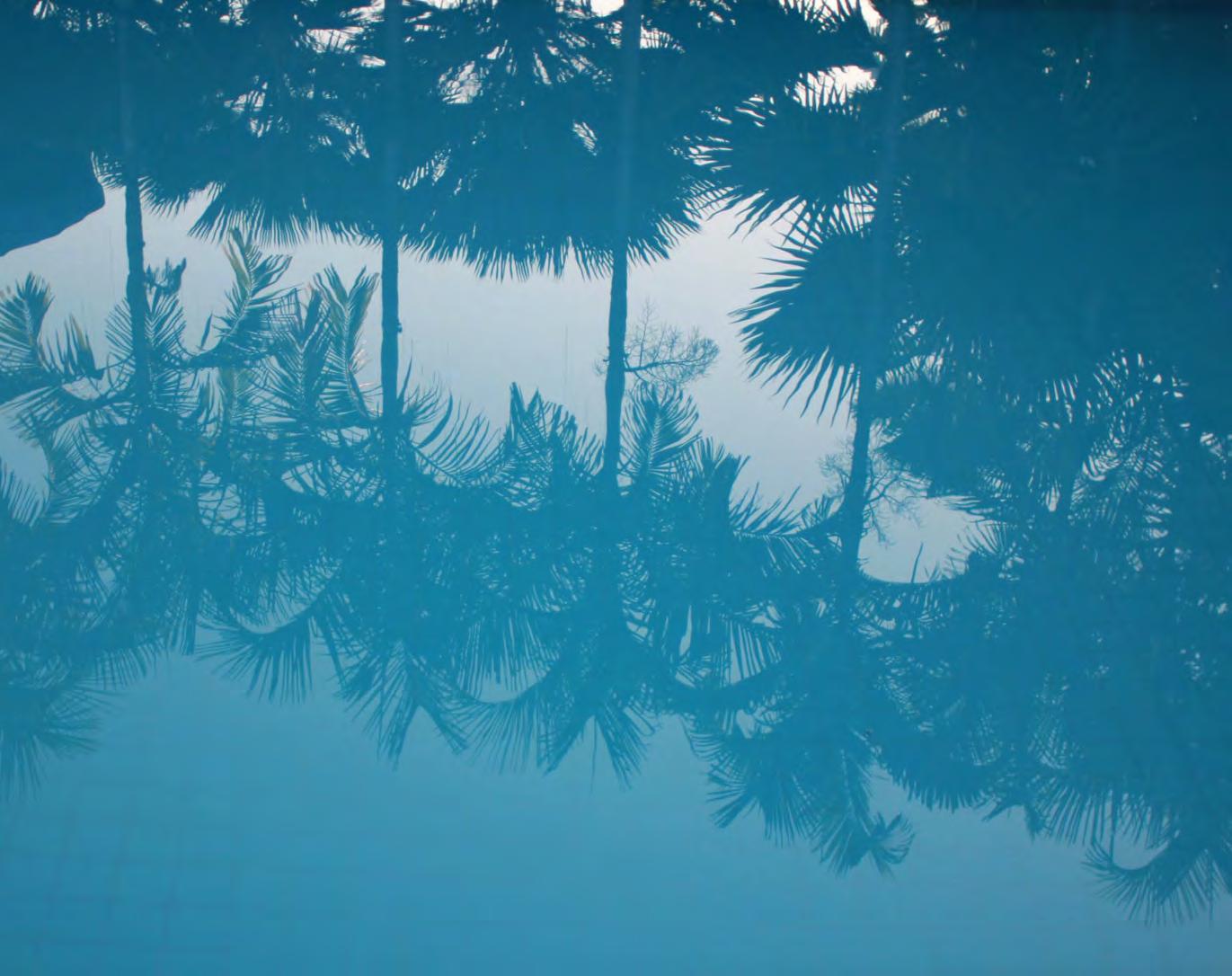
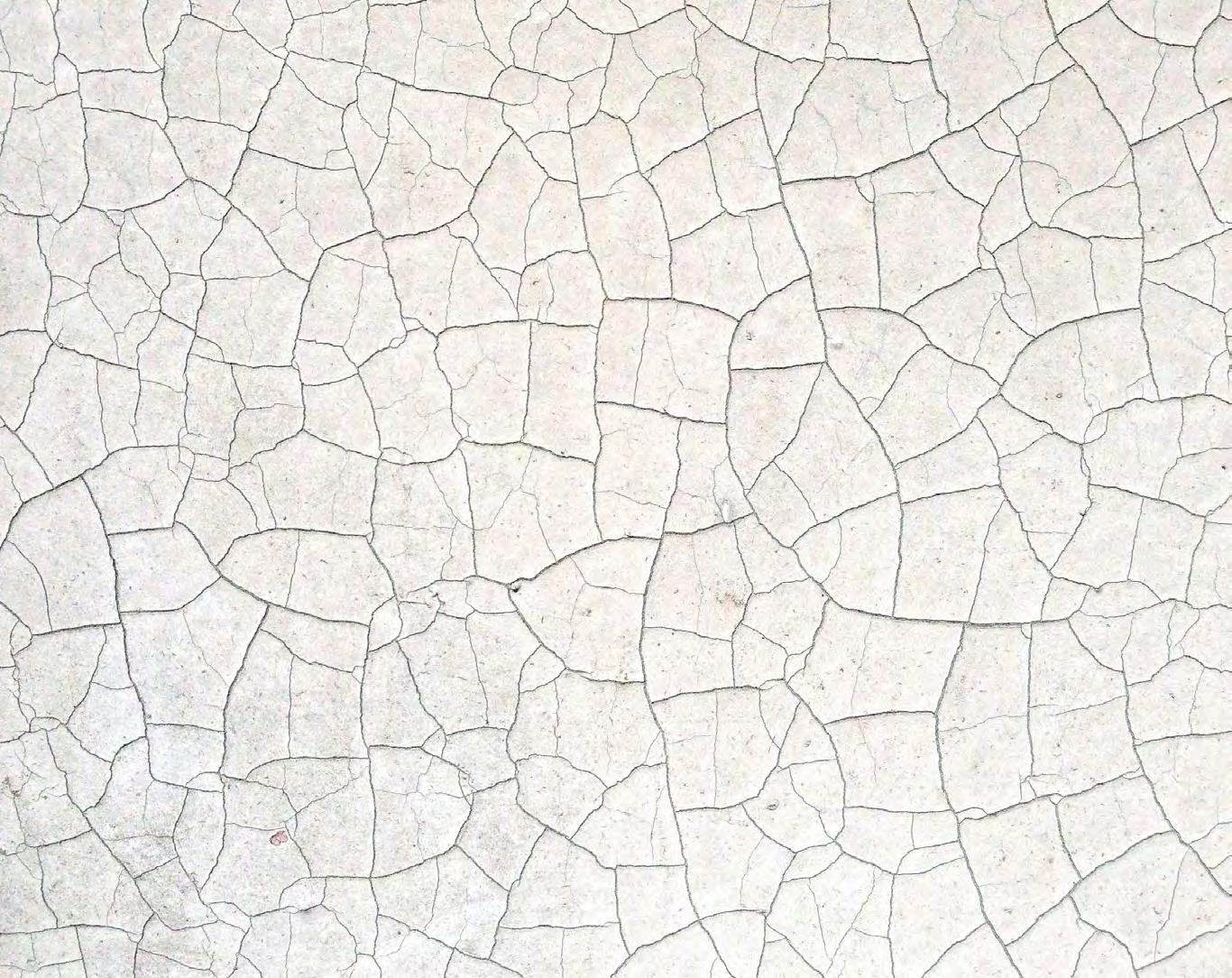




Runaway Bay, one of the most scenic and breathtaking locations on the island of Jamaica, could now be your home at Bahari
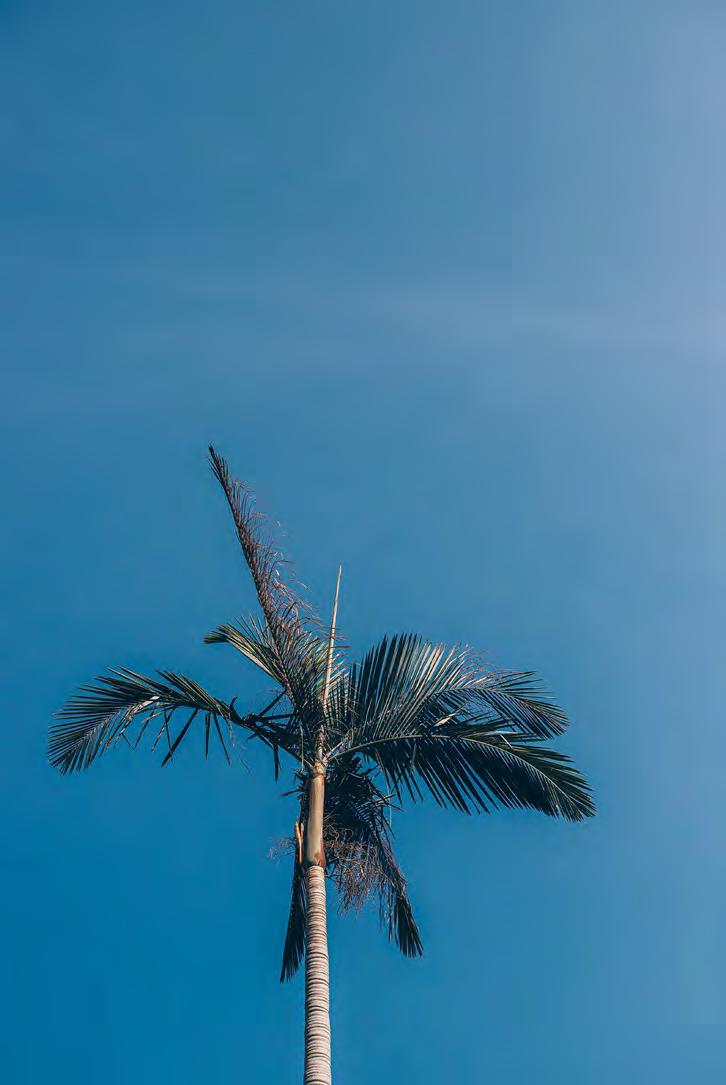
FOOD
ACTIVITIES
BEACHES
RESORTS





Jewel
Paradise Cove


Scuba
Jamaica Cardiff Hall Beach Club
Franklyn D Resort & Spa


Jewel

Runaway Bay

Flavours Beach Bar & Restaurant
Rubis Gas Station



Runaway Bay Golf Club

Sharkie’s
Seafood
Milestone
Restaurant

Salem Beach



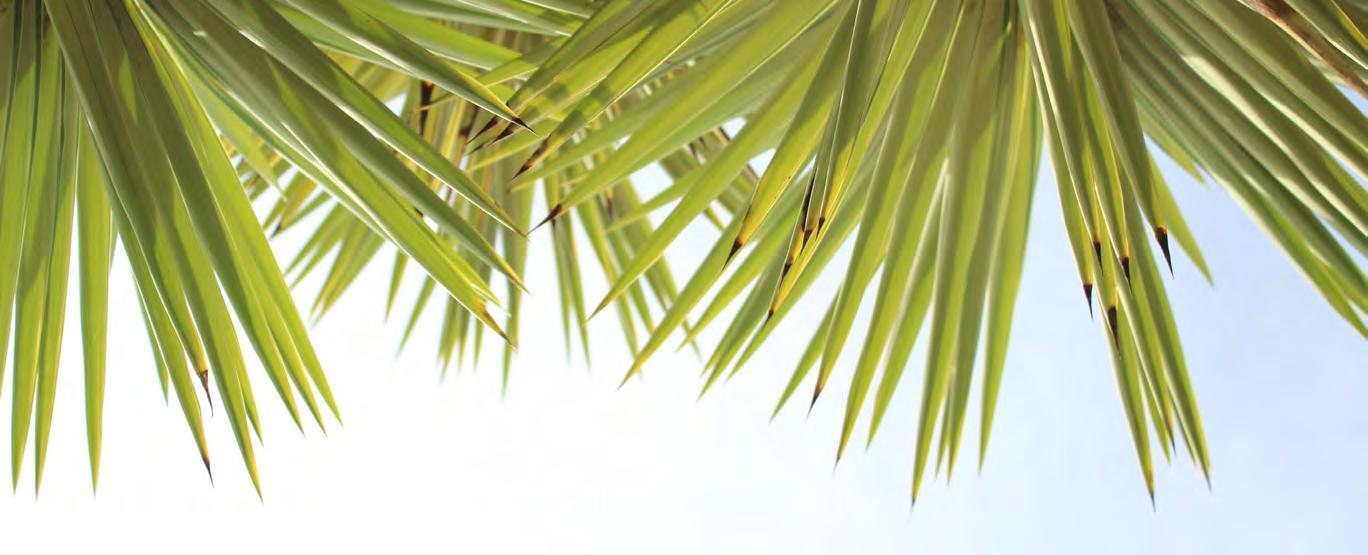
Bahari has been designed to be the Community that Lives providing well developed amenities, strategically placed playgrounds and parks, and is equipped with a novel inclusion of a medic station at our Clubhouse
It all comes together at Bahari
Look and See... Where would you rather be?
*See Page 43 for Development Phases Plan
Your Community will have 206 units and will include:
3-Bedroom Villas: 50 Units
2-Bedroom Villas: 35 Units
3-Bedroom Townhomes: 49 Units
2-Bedroom Townhomes: 24 Units
2-Bedroom Condos: 12 Units
1-Bedroom Condos: 36 Units
3-Bedroom Villas
2-Bedroom Villas
3-Bedroom Townhomes
2-Bedroom Townhomes
2-Bedroom Condos
1-Bedroom Condos
Clubhouse
Resort Style Pool & Splash Pad
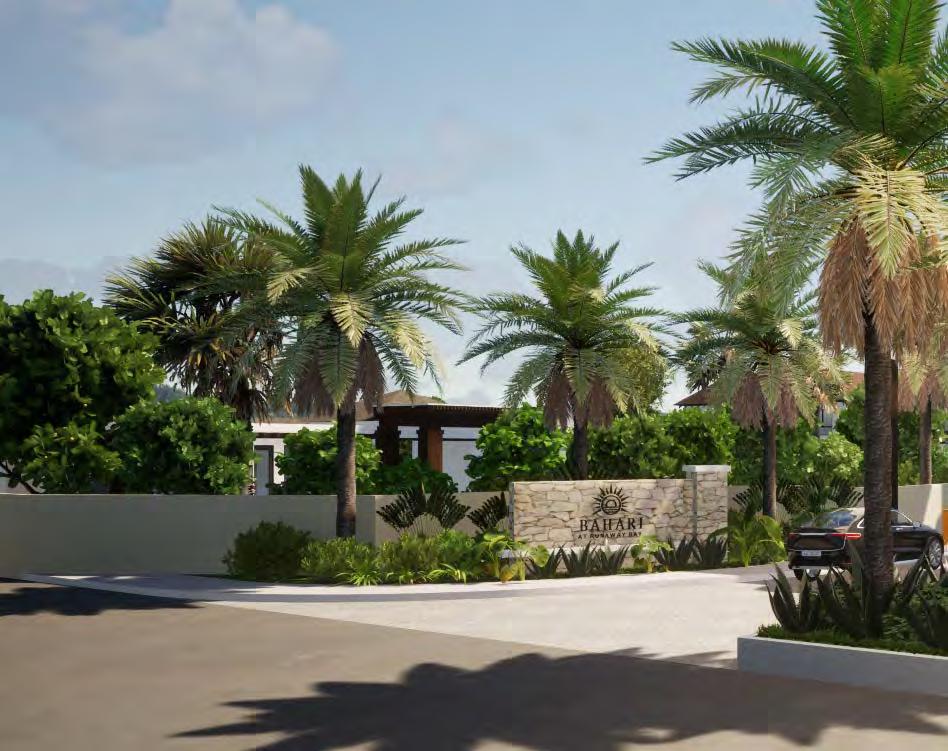
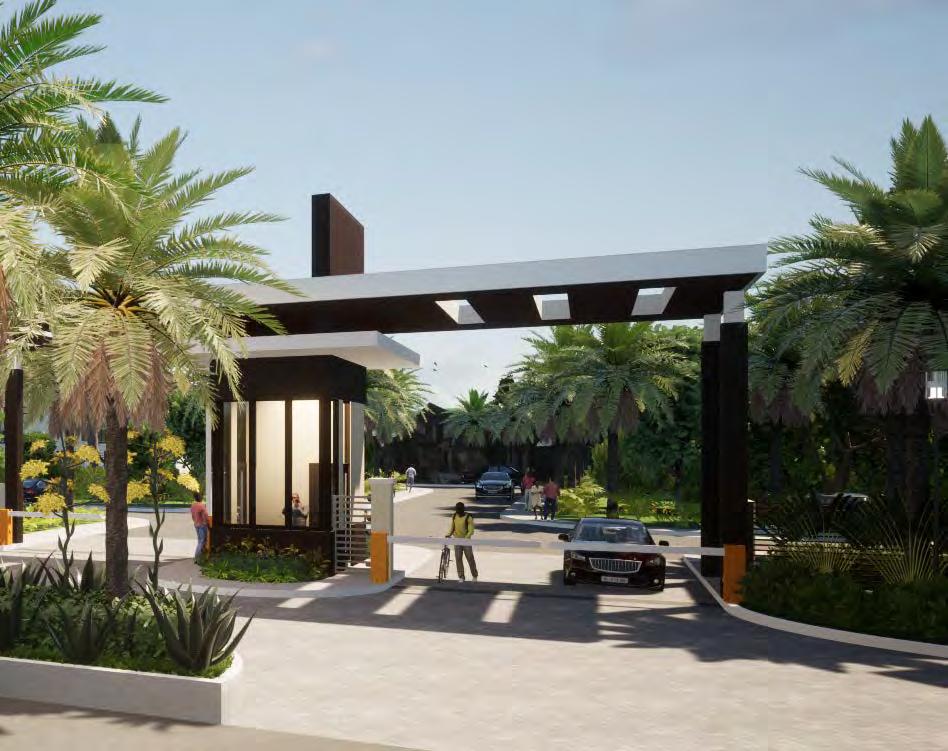
Wouldn’t you rather live in
COMFORT
SECURITY
CONVENIENCE
Our site amenities include:
• Gated & Secured Community
• Clubhouse with Gym and Lounge
• On-site Medic Station
• Jogging Trail
• Property Water Storage
• Eco & Smart features
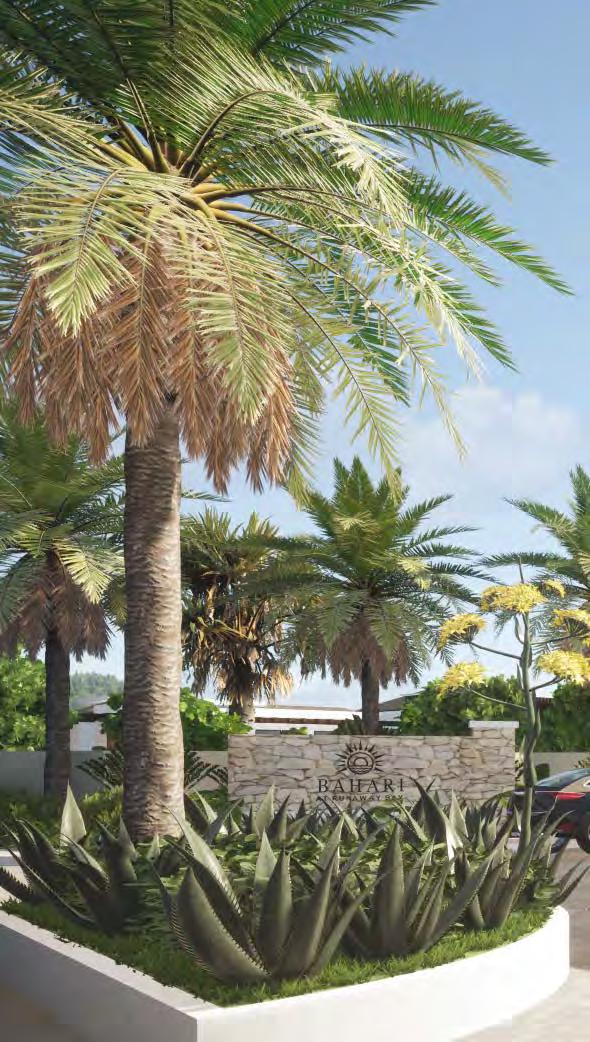
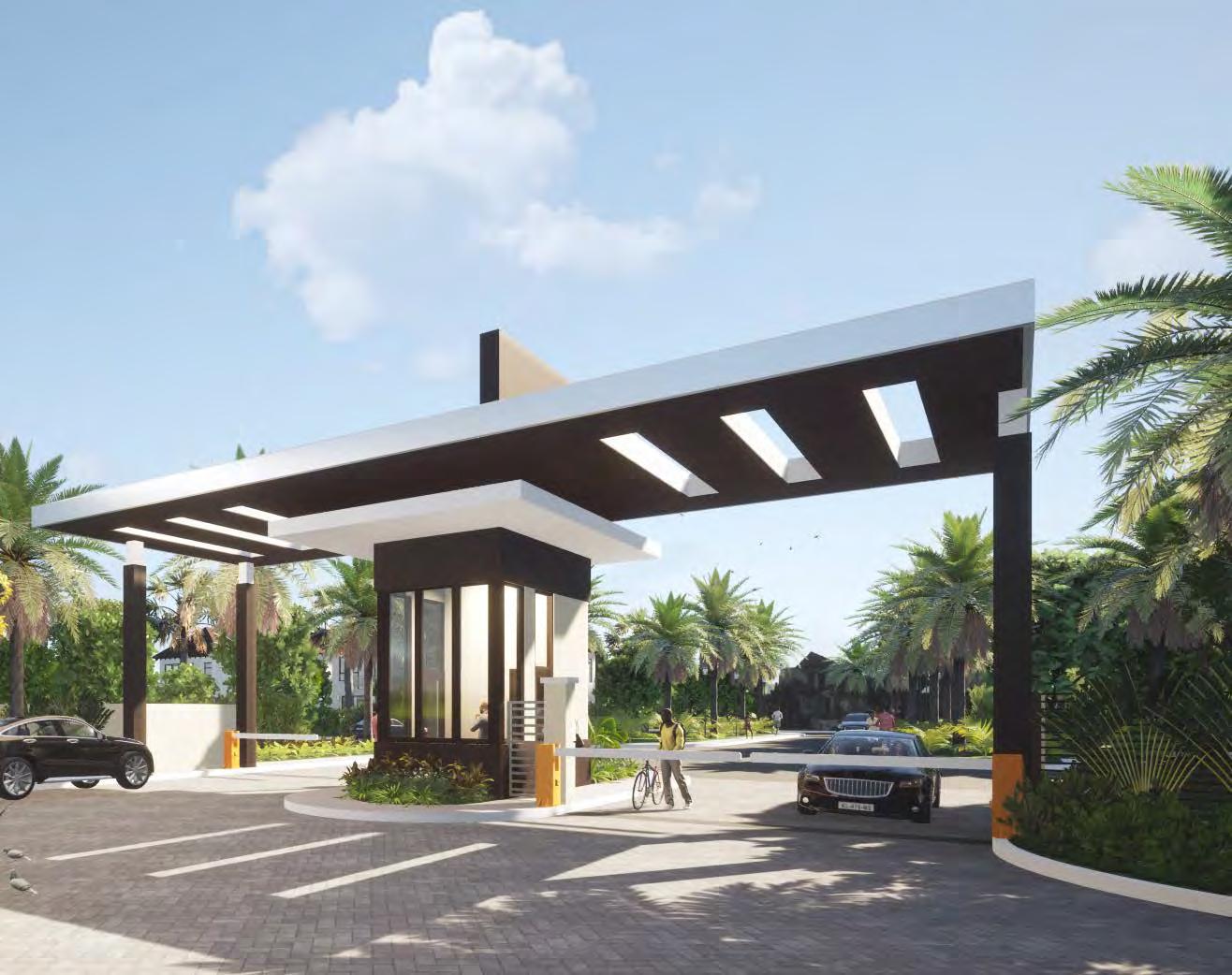
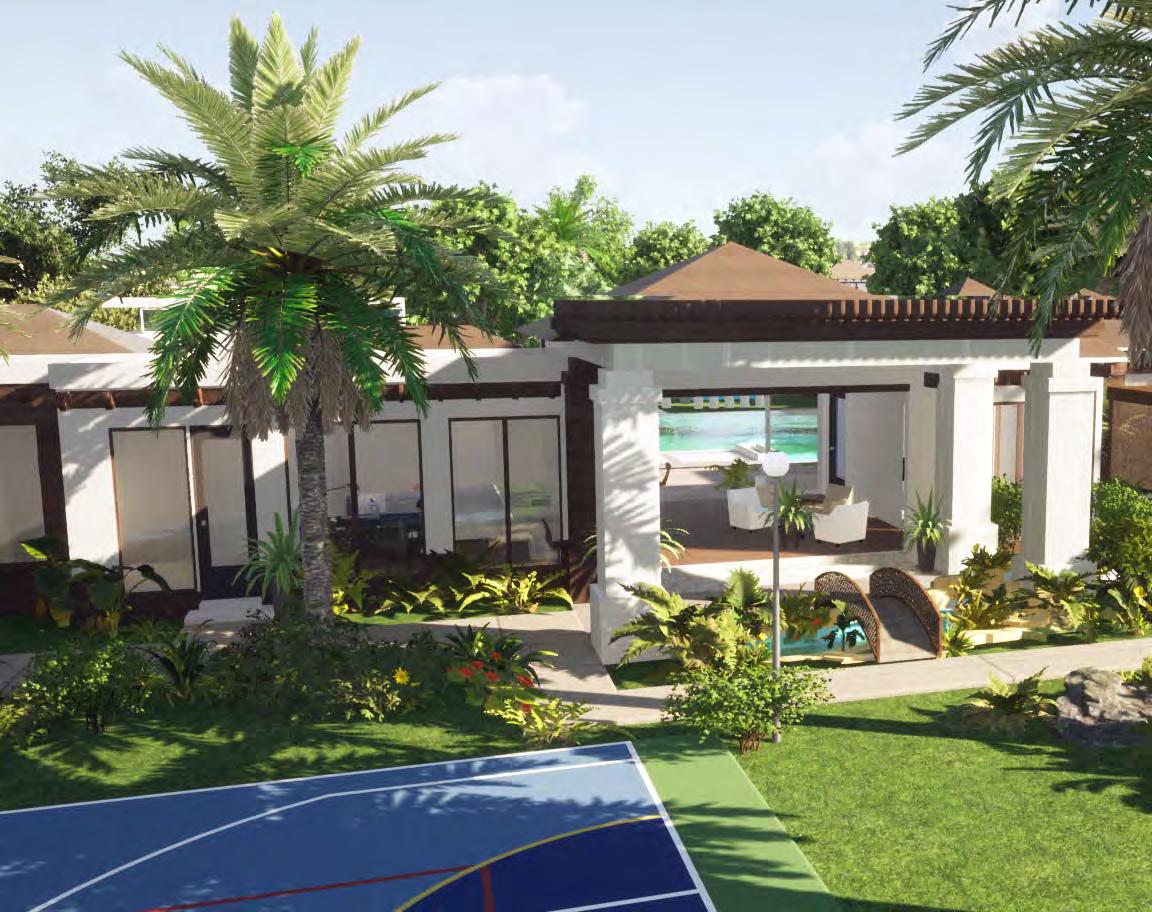
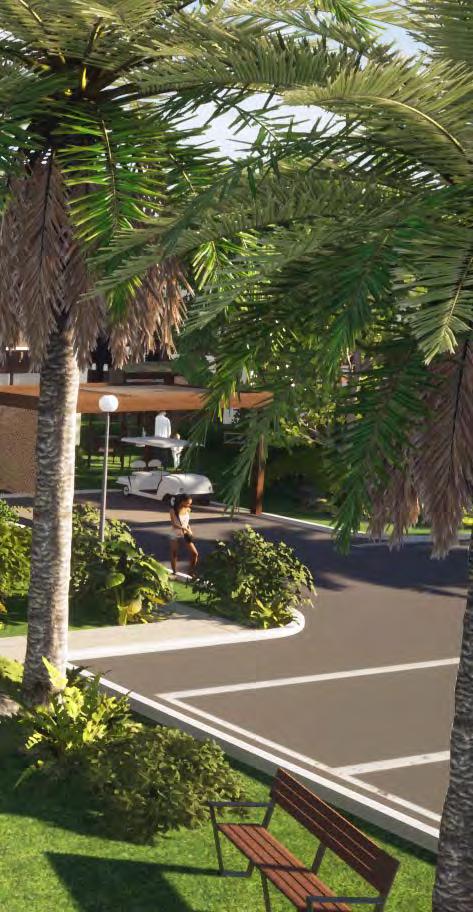
Wouldn’t you rather relax in
Enjoying a well equipped Clubhouse with resort-style pool, multi-purpose court, and many more amenities

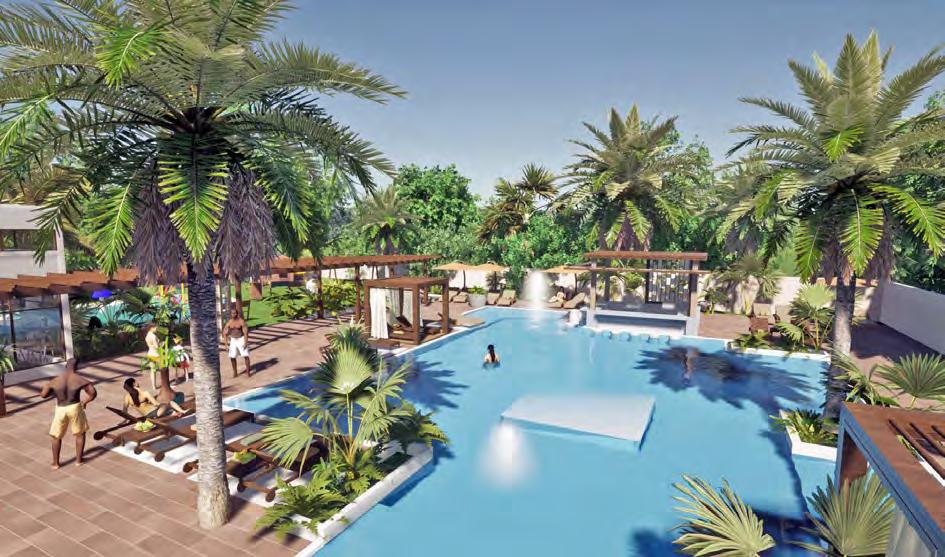

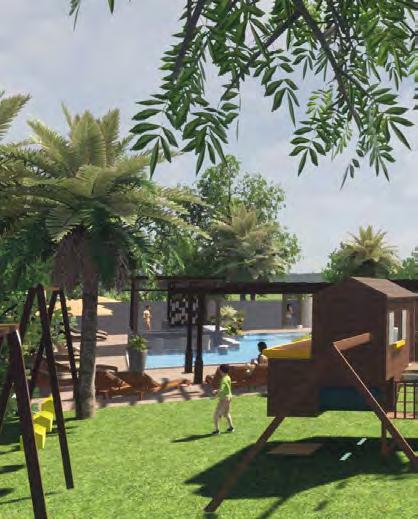
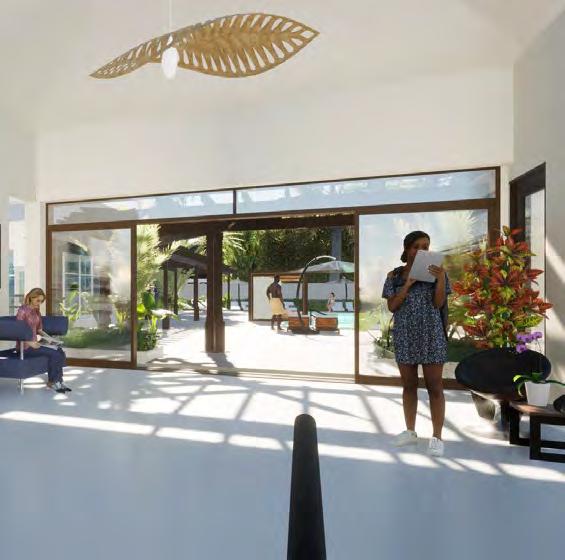
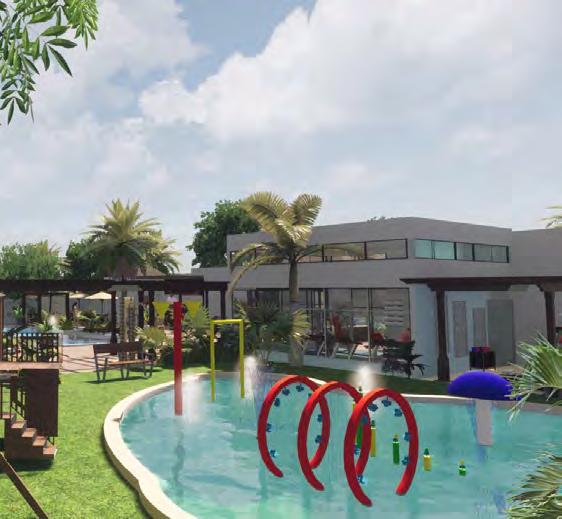
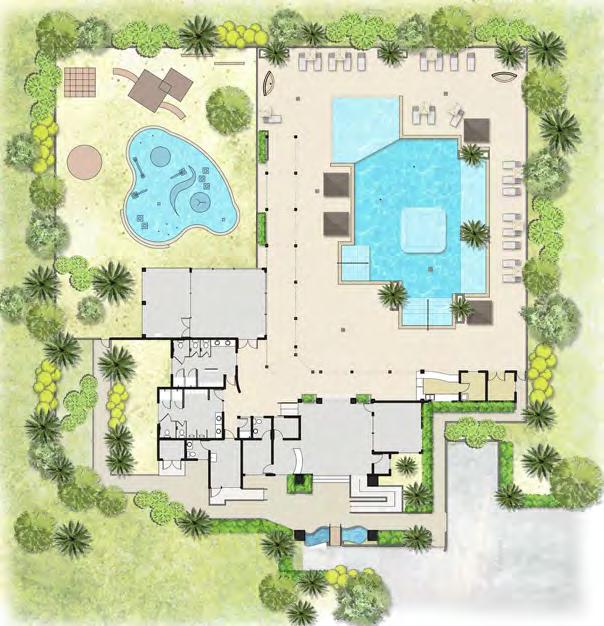
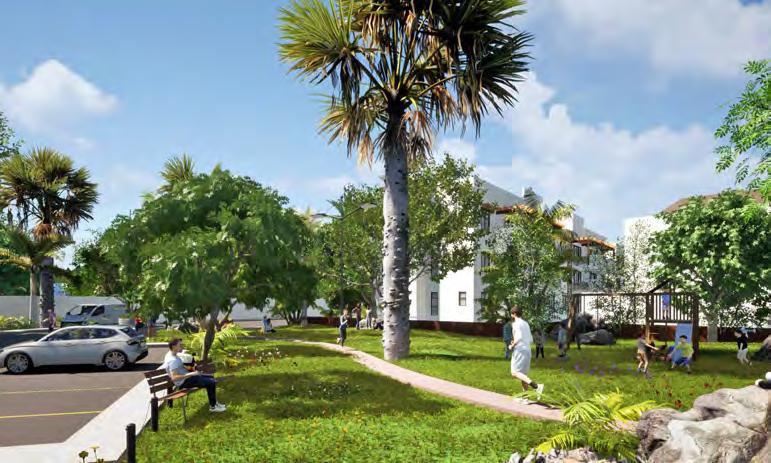
Wouldn’t you rather play in
while having a picnic in a variety of lush landscapes or simply enjoy the fun of your Parks & Playgrounds
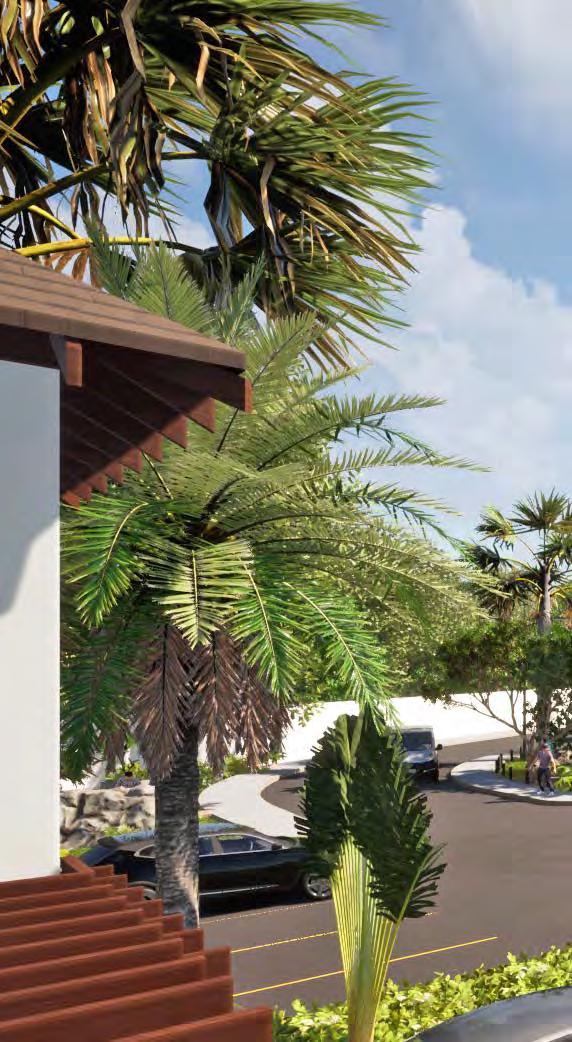
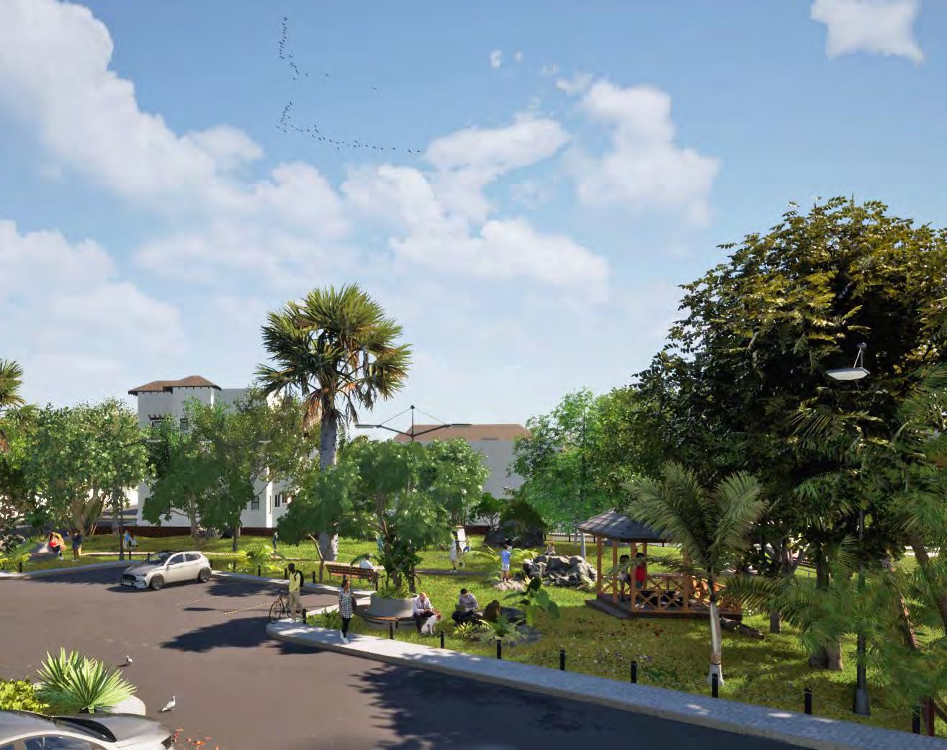
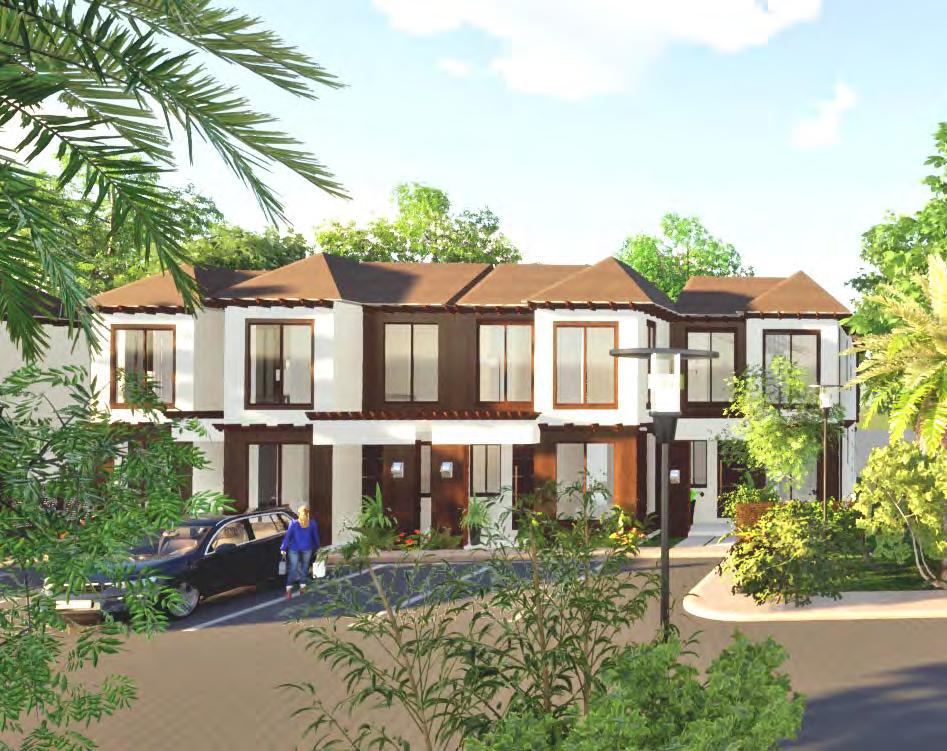
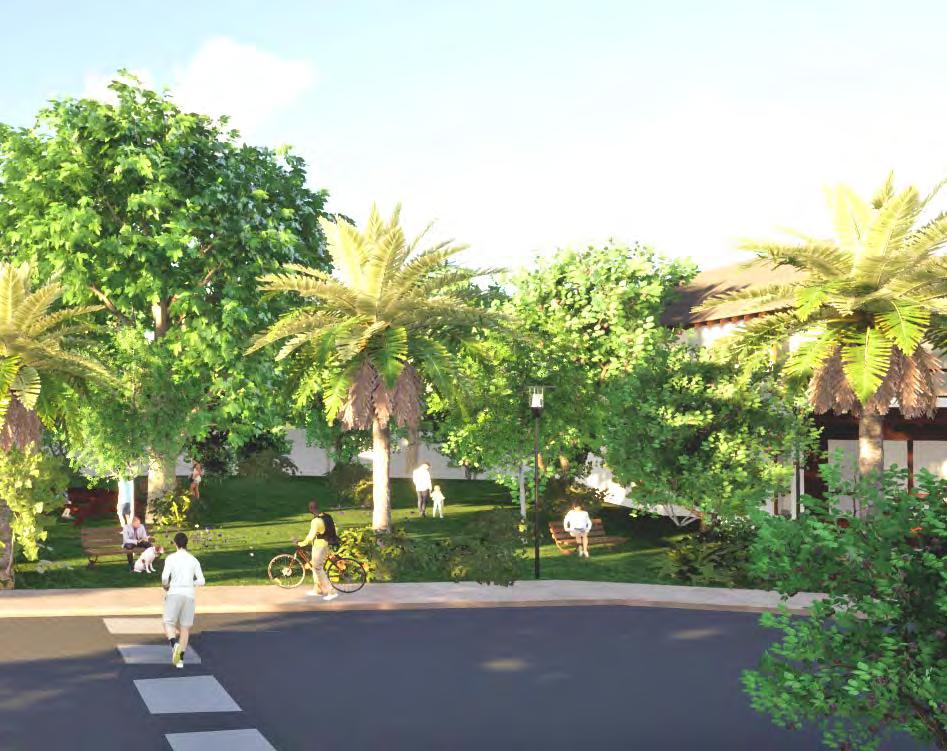
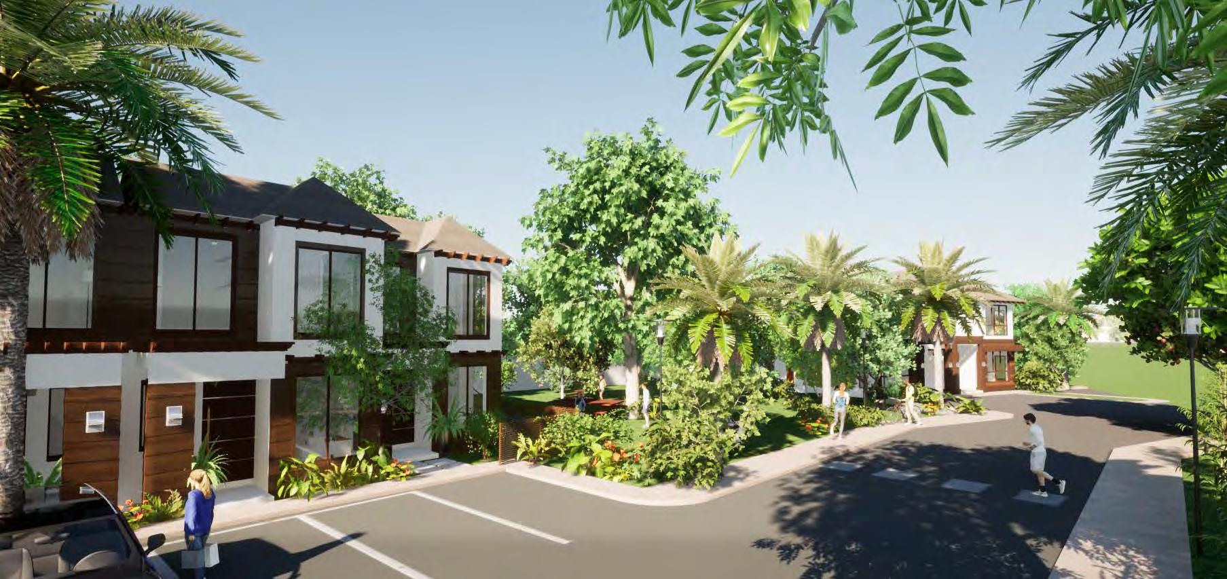
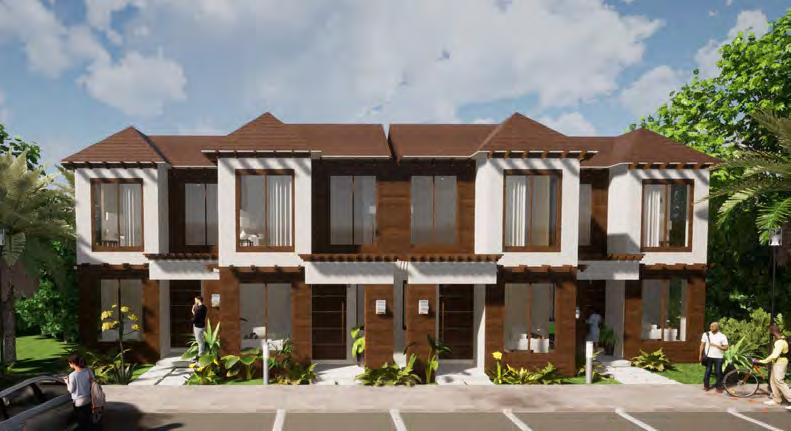
Wouldn’t you rather live in
with your choice of 2- or 3-Bedrooms Townhomes?
Some key features include:
Contemporary fixtures and fittings
Powder Room
In-unit laundry with utility sink
FEATURES
- Contemporary fixtures & fittings
- Powder Room
- Laundry Closet with utility sink
- Primary Bedroom with Walk-in Closet
- Primary Bathroom with Double Vanity, Bathtub & Shower
- Secondary Bedroom with Ensuite Bathroom
- Additional multi-functional room as study, home office, etc.
TOTAL FLOOR AREA
1,453 sq ft / 135 sq m
STARTING PRICE
USD 436K (CAD 599,585 | GBP 358,841)* *subject to certified escalation
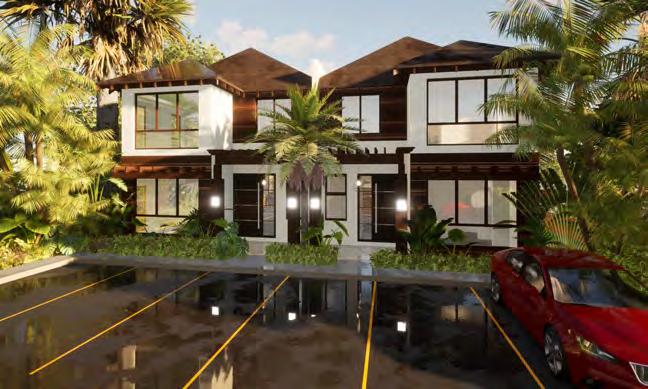

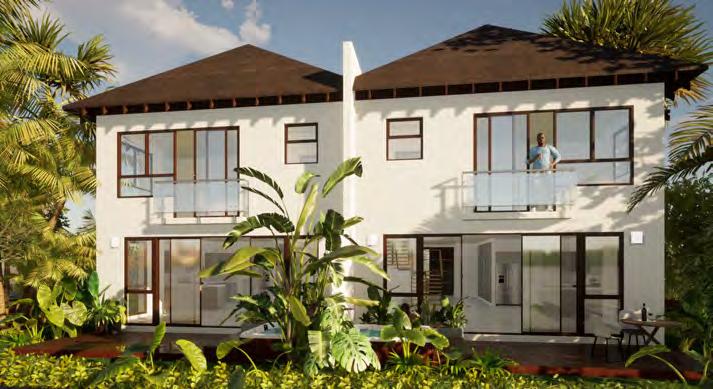
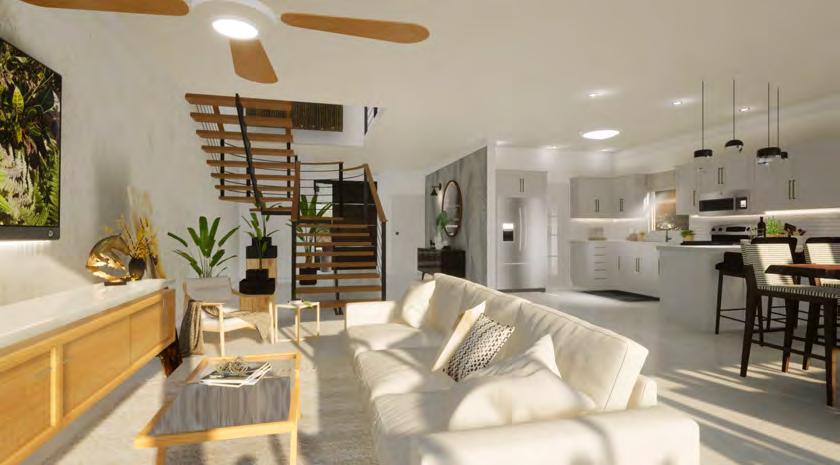
FEATURES
- Contemporary fixtures & fittings
- Powder Room
- Laundry Closet with utility sink
- Primary Bedroom with Walk-in Closet
- Primary Bathroom with Double Vanity, Bathtub & Shower
- Secondary Bedrooms with Ensuite Bathrooms
- Additional multi-functional room as study, home office, etc.
- Outdoor Terrace
TOTAL FLOOR AREA
2,209 sq ft / 205 sq m
STARTING PRICE
USD 564K (CAD 775,610 | GBP 464,190)*
*subject to certified escalation
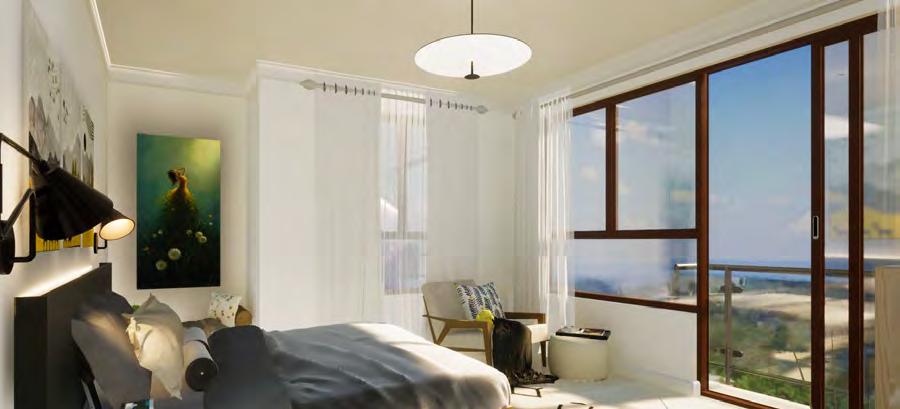
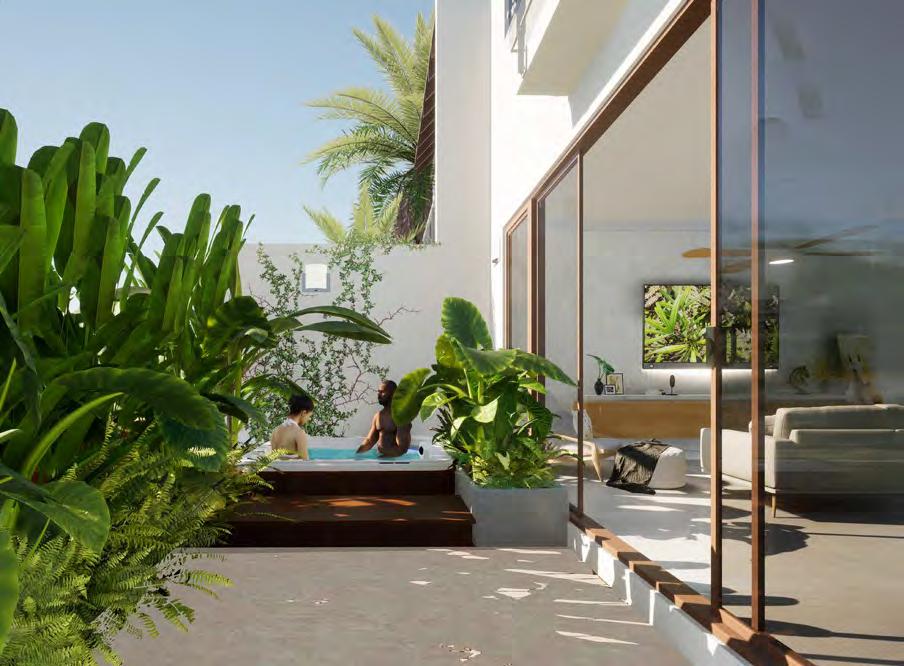
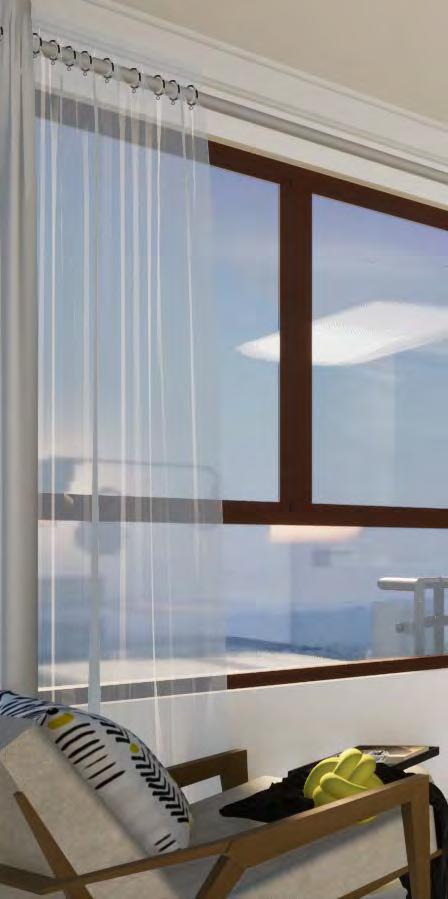
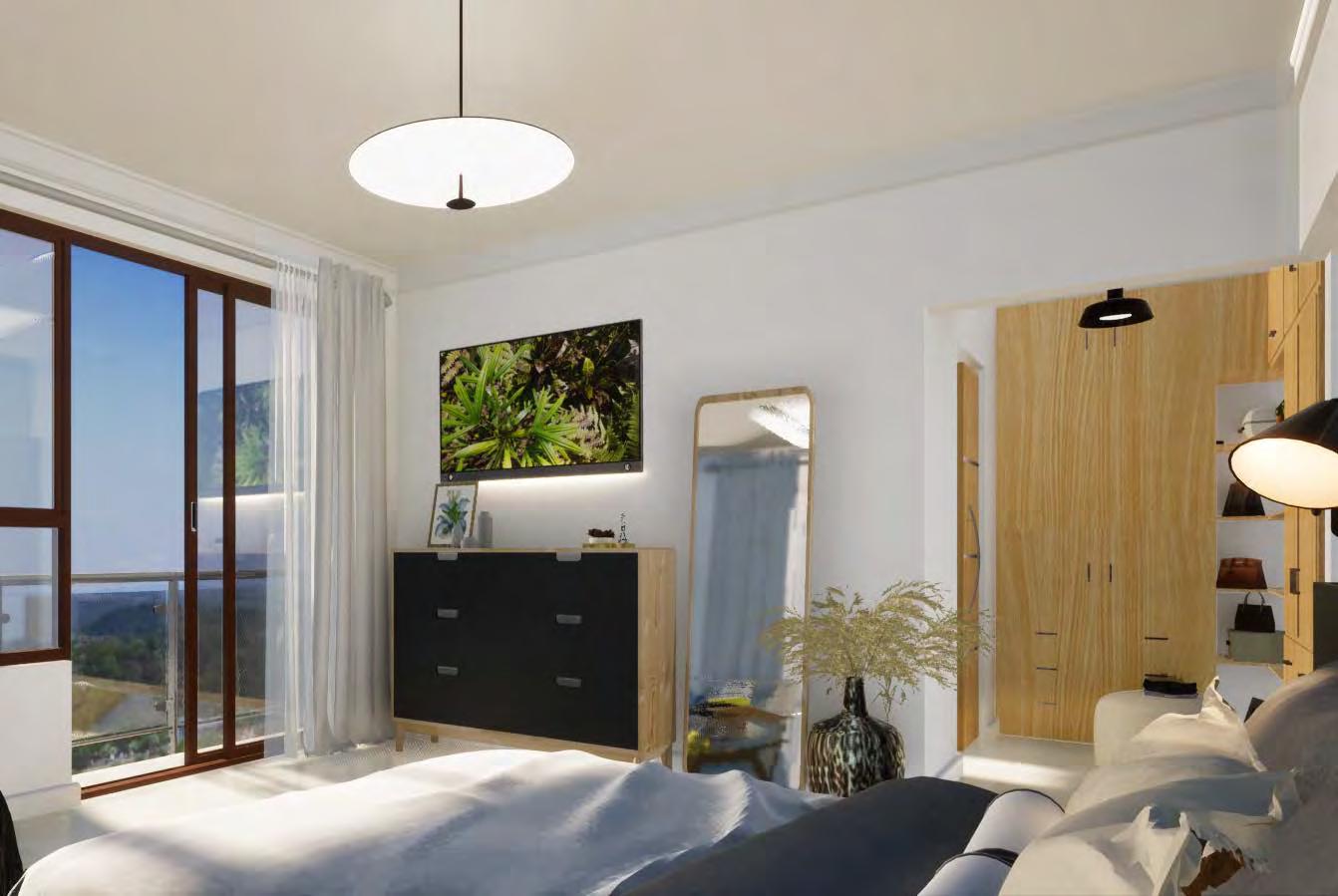
The 3-BEDROOM TOWNHOME
Wouldn’t you rather to your beautiful and appointed villa COME HOME
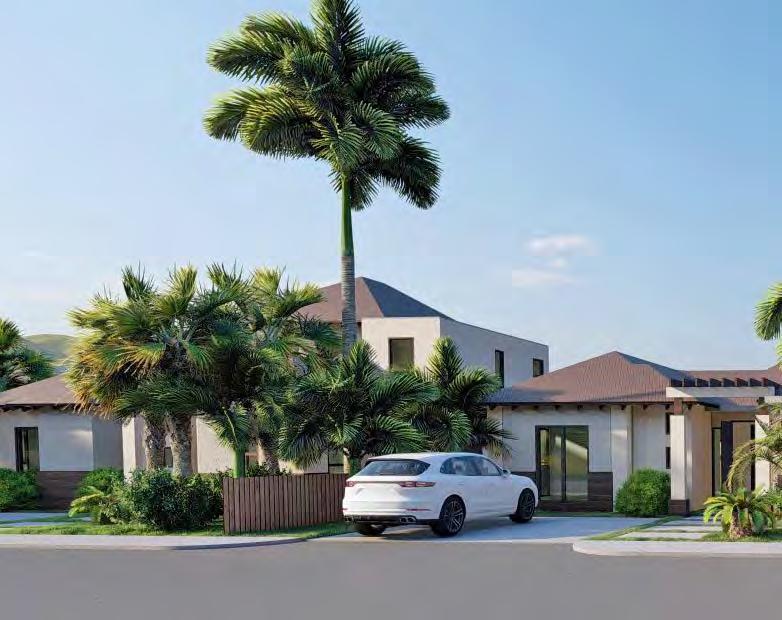

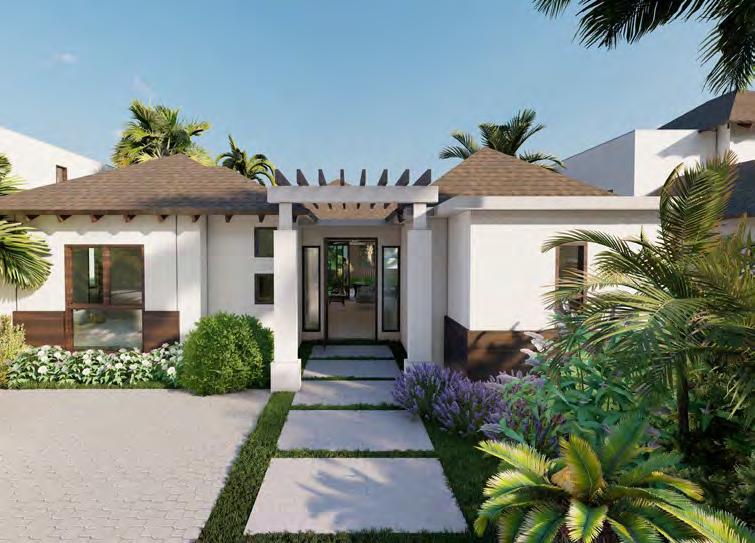



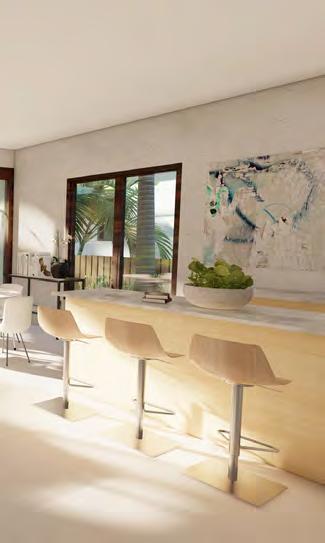

- Contemporary fixtures & fittings
- Powder Room - Laundry Room with utility sink - Ample Storage Spaces
- Primary Bedroom with Walk-in Closet
- Primary Bathroom with Double Vanity, Bathtub & Shower
- Secondary Bedroom with Ensuite Bathroom
- Additional multi-functional room as study, home office, etc.
- Outdoor Terrace with optional Plunge Pool
TOTAL FLOOR AREA
1,540 sq ft / 143 sq m
STARTING PRICE
USD 526K (CAD 717,536 | GBP 410,297)*
*subject to certified escalation
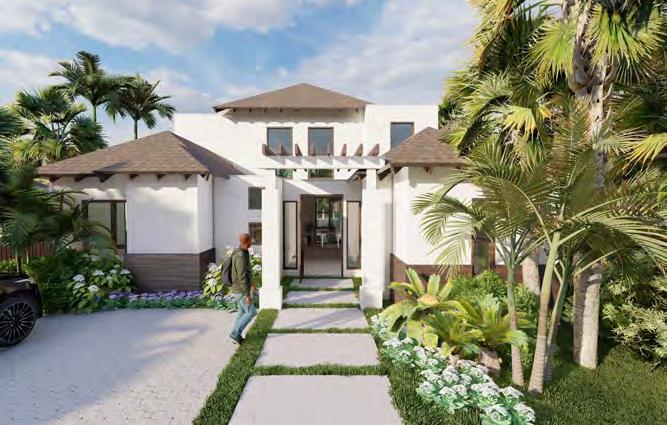
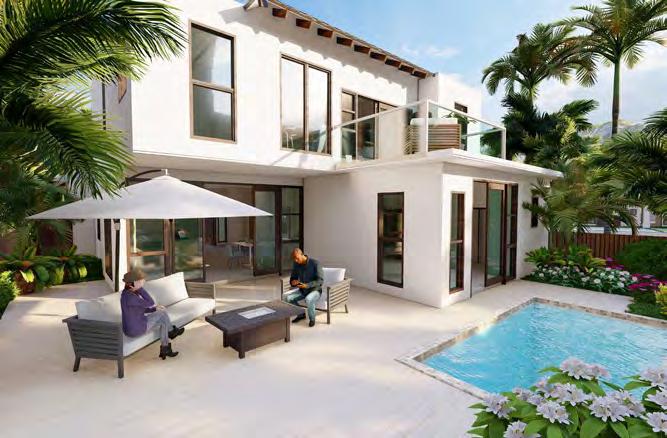

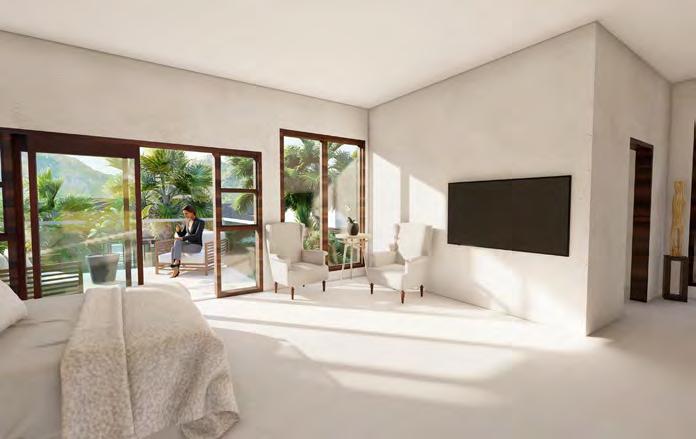
FEATURES
- Contemporary fixtures & fittings
- Powder Room
- Laundry Room with utility sink
- Ample Storage Spaces
- Primary Bedroom with Walk-in Closet
- Primary Bathroom with Double Vanity, Bathtub & Shower
- Secondary Bedrooms with Ensuite Bathrooms
- Additional multi-functional room as study, home office, etc.
- Outdoor Terrace with optional Plunge Pool
TOTAL FLOOR AREA
2,358 sq ft / 219 sq m
STARTING PRICE
USD 633K (CAD 864,317 | GBP 494,228)*
*subject to certified escalation
GROUND FLOOR PLAN
UPPER FLOOR PLAN
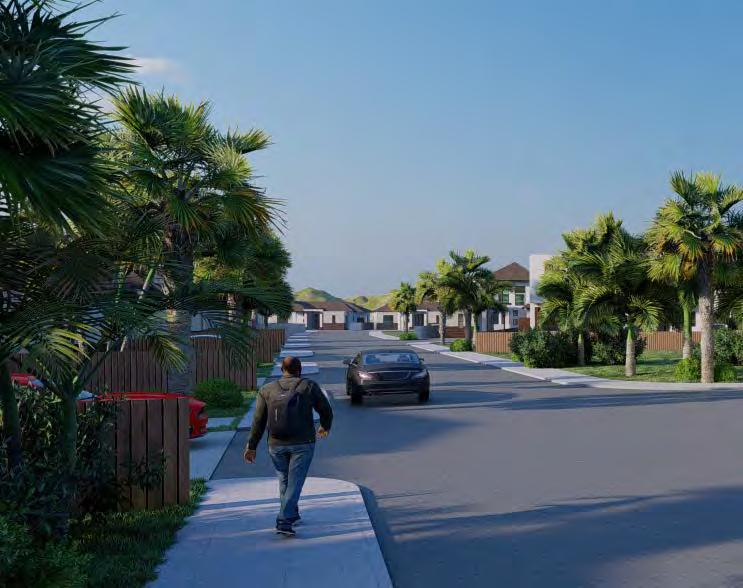
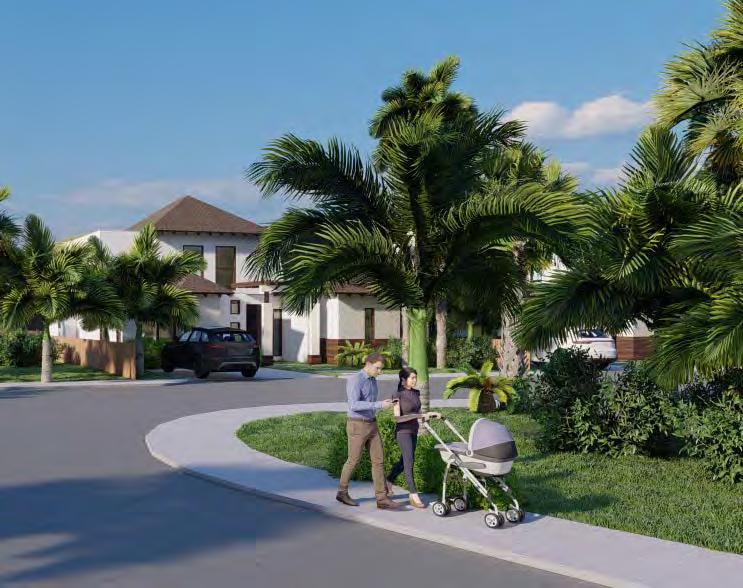
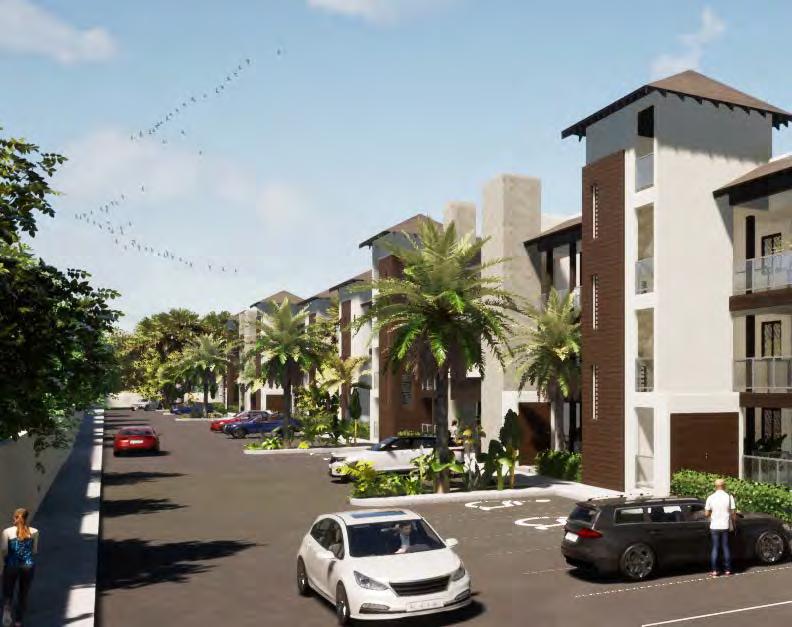

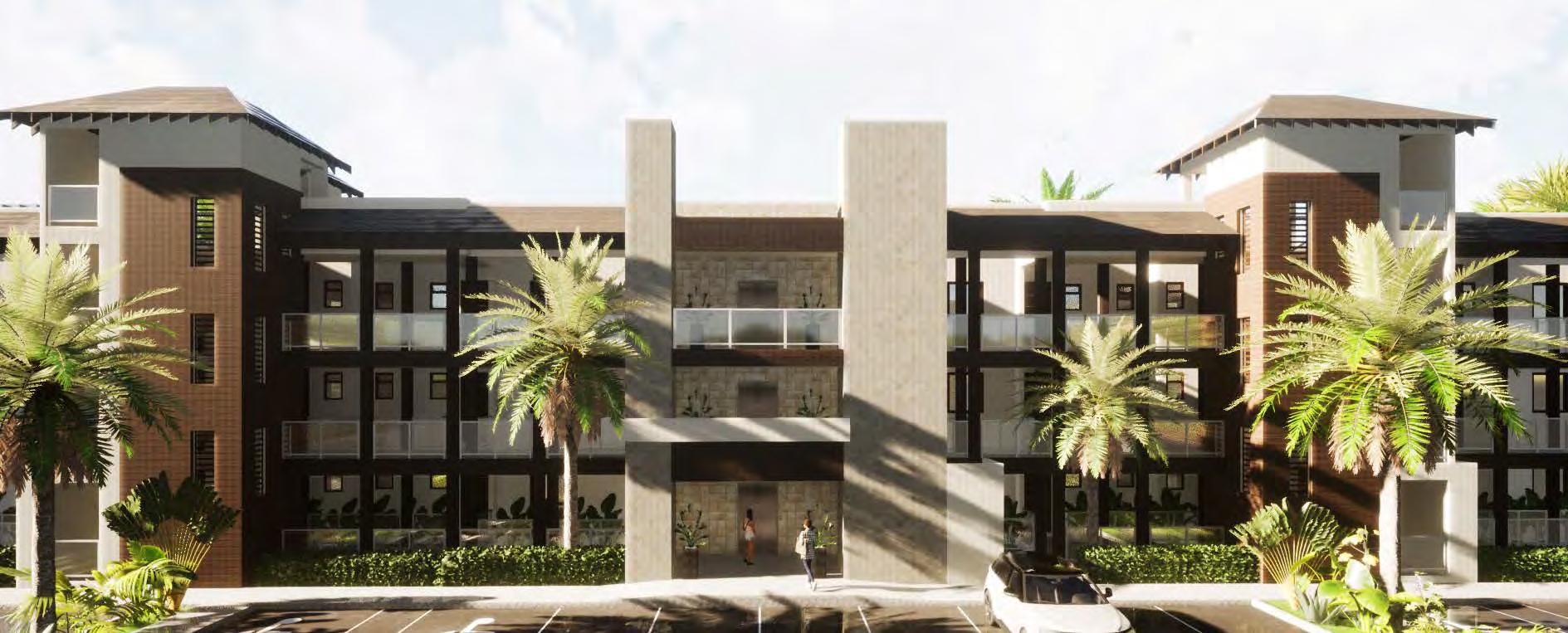
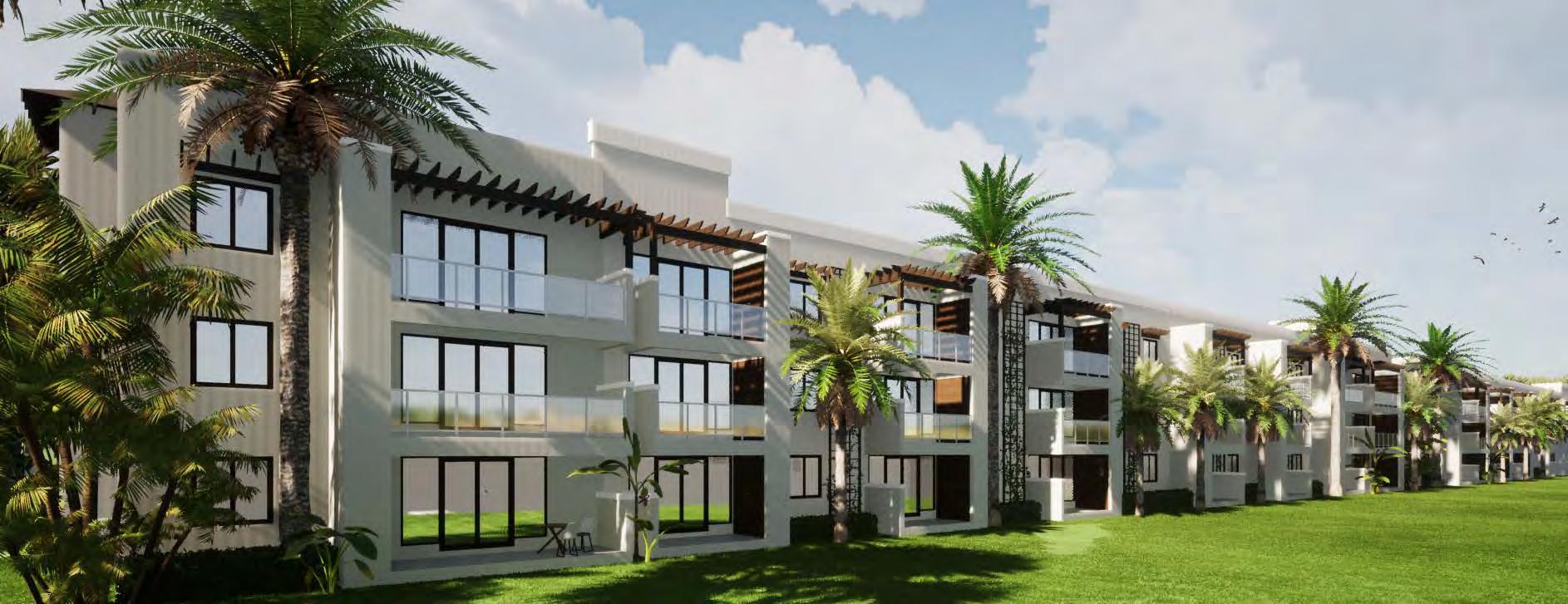
FEATURES
- Contemporary fixtures & fittings
- Laundry Room with utility sink
- Ample Storage Spaces
- Primary Bedroom with Walk-in Closet
- Primary Bathroom with Double Vanity, Bathtub & Shower
- Secondary Bedroom with Ensuite Bathroom
- Large Terrace
- Building access to Elevator and Garbage Chute
- AC Closet
TOTAL FLOOR AREA
1,148 sq ft / 107sq m
STARTING PRICE COMING SOON!
*subject to certified escalation
*2-Bedroom Units located on all floors Typical Condo Block Layout
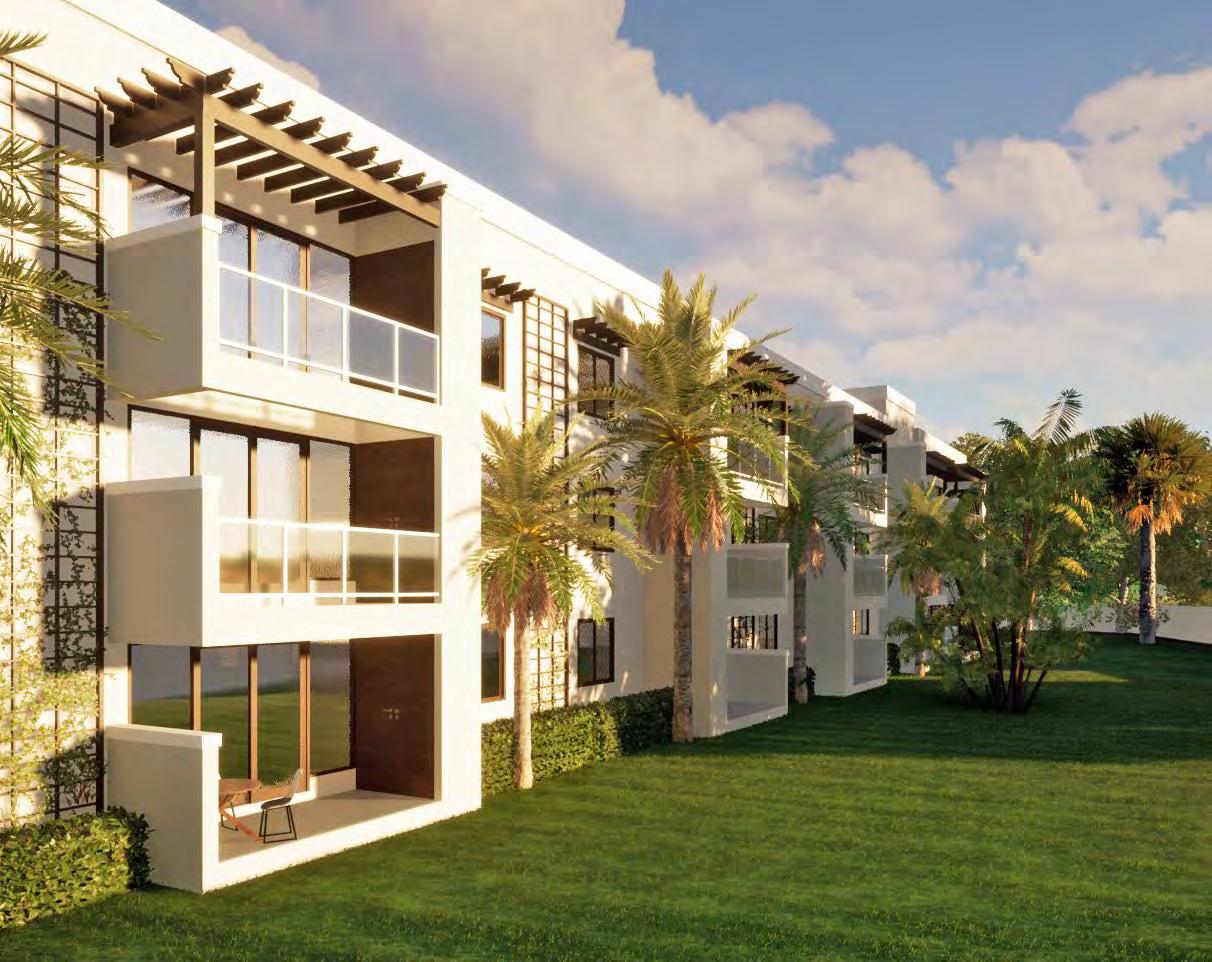
FEATURES
- Contemporary fixtures & fittings
- Laundry Room with utility sink
- Bedroom with Walk-in Closet and Ensuite Bathroom (Double Vanity)
- Secondary Bathroom with Shower
- Terrace
- Building access to Elevator and Garbage Chute
- AC Closet
TOTAL FLOOR AREA
730 sq ft / 67.82 sq m
STARTING PRICE COMING SOON!
Typical Condo Block Layout
*2-Bedroom Units located on all floors
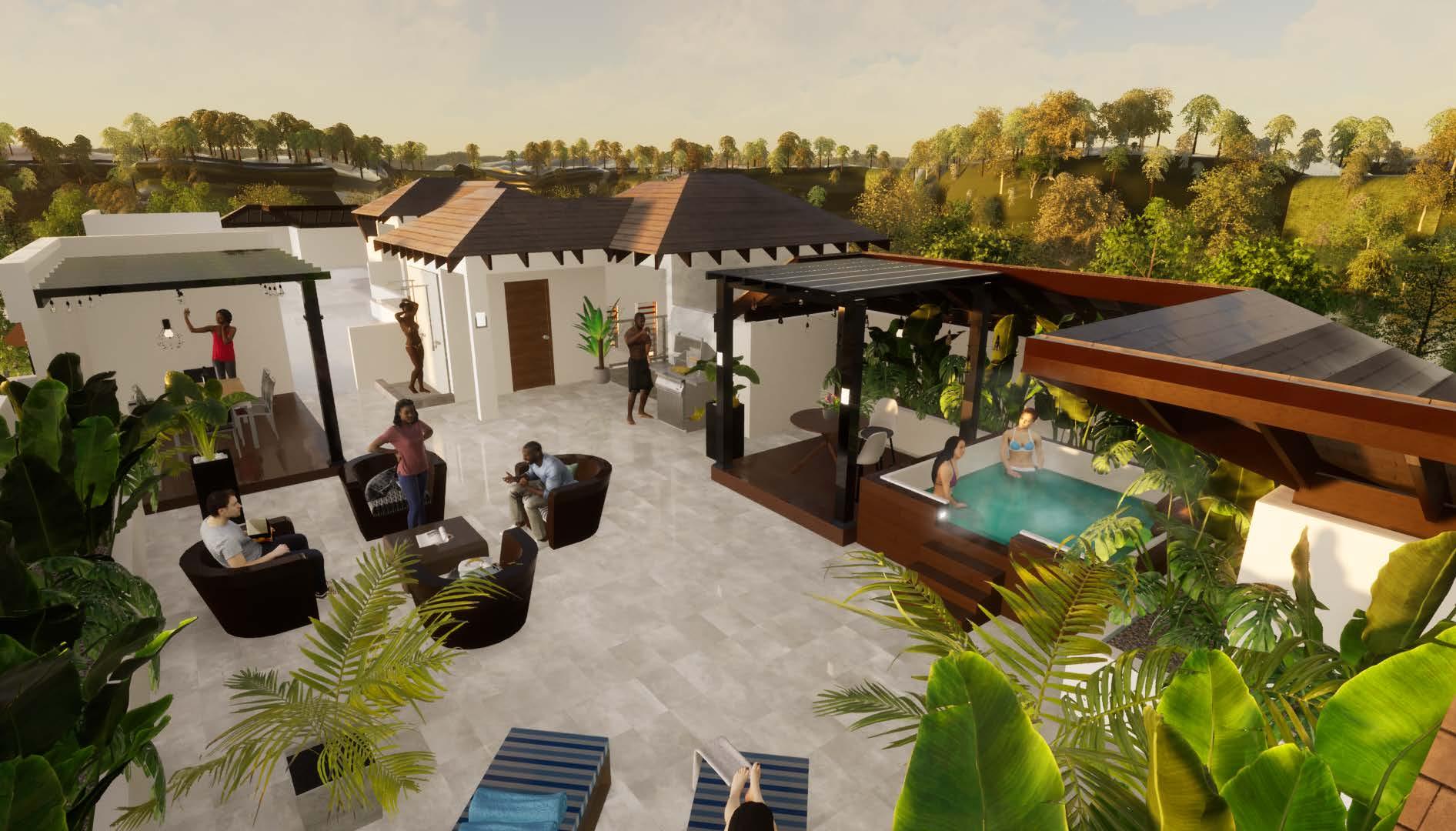
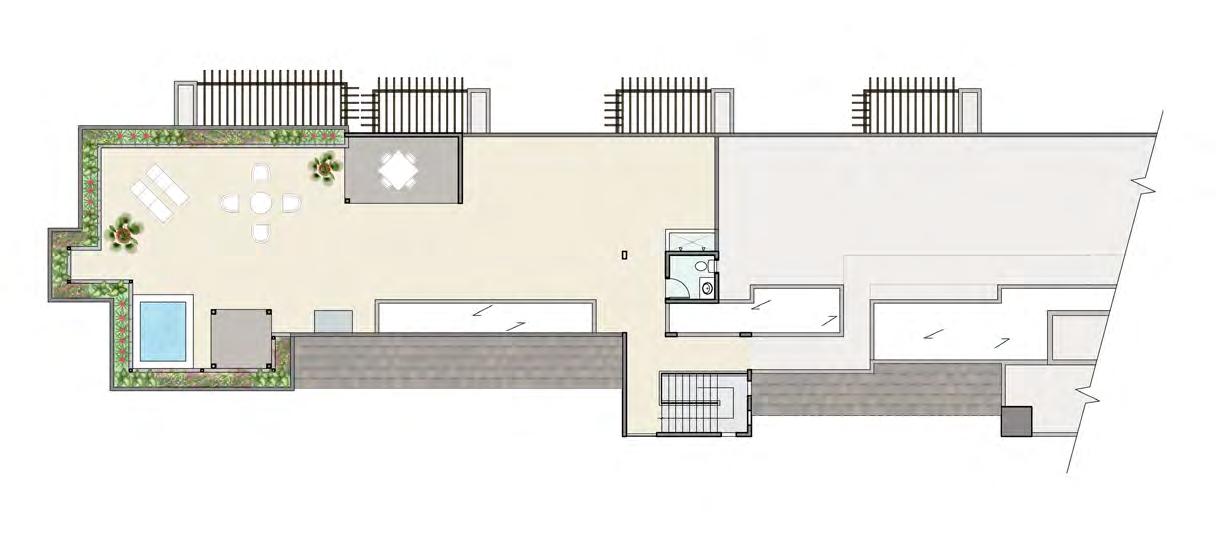

Phase 1
Main Driveway & Entrance
Clubhouse & Amenity Areas
Parks
26# 2-Bedroom Villa
26# 3-Bedroom Villa
8# 3-Bedroom Townhomes
Maintenance Facility
Completion of Access Roadways
Required Sewage Treatment Area
Phase 2
8# 3-Bedroom Villa
33# 3-Bedroom Villa
24# 2-Bedroom Townhomes
36# 1-Bedroom Condominiums
12# 2-Bedroom Condominiums
Condominiums
Parks
Access Roadways
Tie into Mechanical Sewage System
Phase 3
16# 3-Bedroom Villas
9# 2-Bedroom Villas
8# 3-Bedroom Townhomes
Parks
Access Roadways
Tie into completed Mechanical Sewage System
Jogging Track
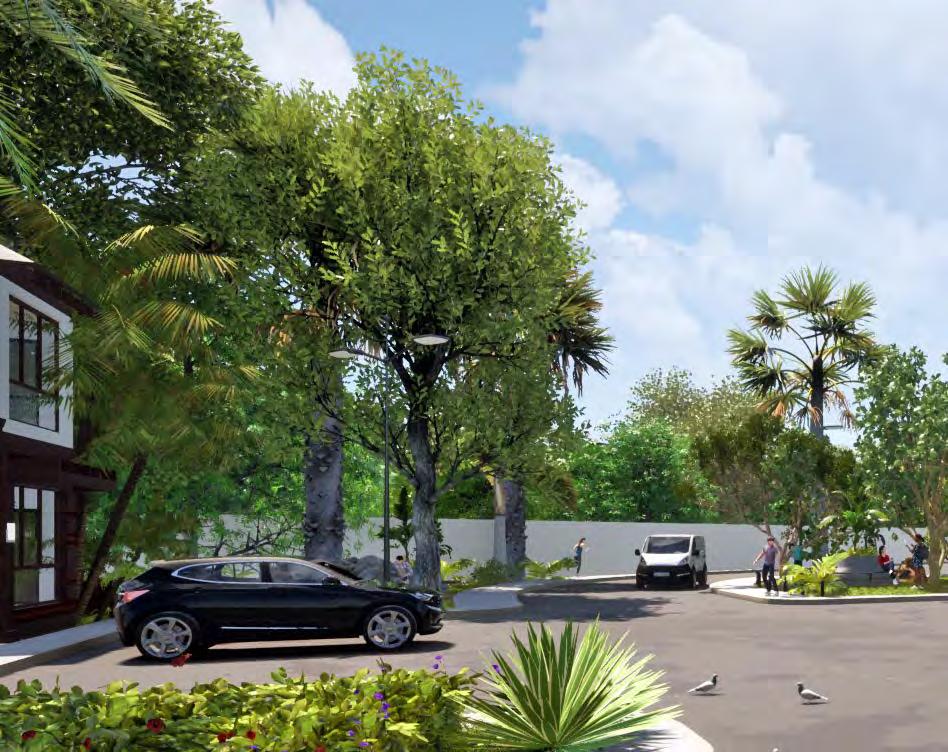
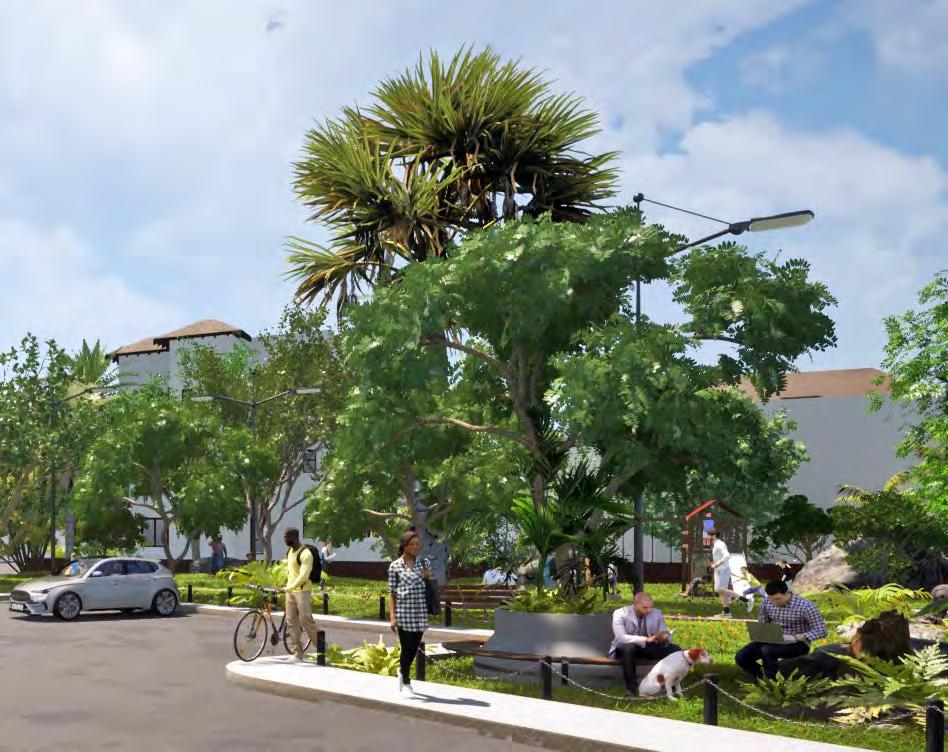
Developer
SKILLEX DEVELOPMENT LTD. & PROVEN PROPERTIES LTD.
Architect
MARTIN LYN & ASSOCIATES LTD.
Civil/Structural Engineer
PETER JERVIS & ASSOSCIATES LTD.
Mechanical/Electrical/Plumbing (MEP) Engineer
HTG ENGINEERING CONSULTANTS LTD.
Sewage Treatment Plant Designers
ISRATECH JAMAICA LTD.
Commissioned Land Surveyor
GRANTLEY KINDNESS & ASSOCIATES LTD.
Quantity Surveyor
WANMEARS & ASSOCIATES LTD.
Graphic Designer
DAHCIA HONG
DISCLAIMER: The information contained within this brochure is for illustration purposes only and is subject to change. Statements, figures, calculations, plans, images and representations are proposed only. Images may include artists’ impressions and photographs taken off-site with the sole intention of depicting potential activities and concepts therein. Changes may be made during the further planning or development stages of any development; and dimensions, fittings, finishes and ongoing costs, specifications and representations, are subject to change without notice at the discretion of the Developer. Prospective purchasers must make their own enquiries to satisfy themselves as to all aspects of any project and further should seek independent legal advice and financial advice in relation to all the information contained herein. The information contained in this material is a guide only and does not constitute an offer, inducement, representation, warranty or contract.
