

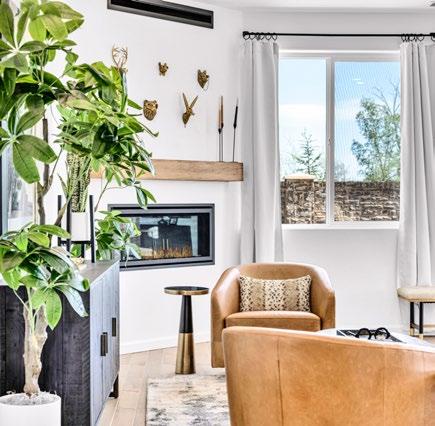







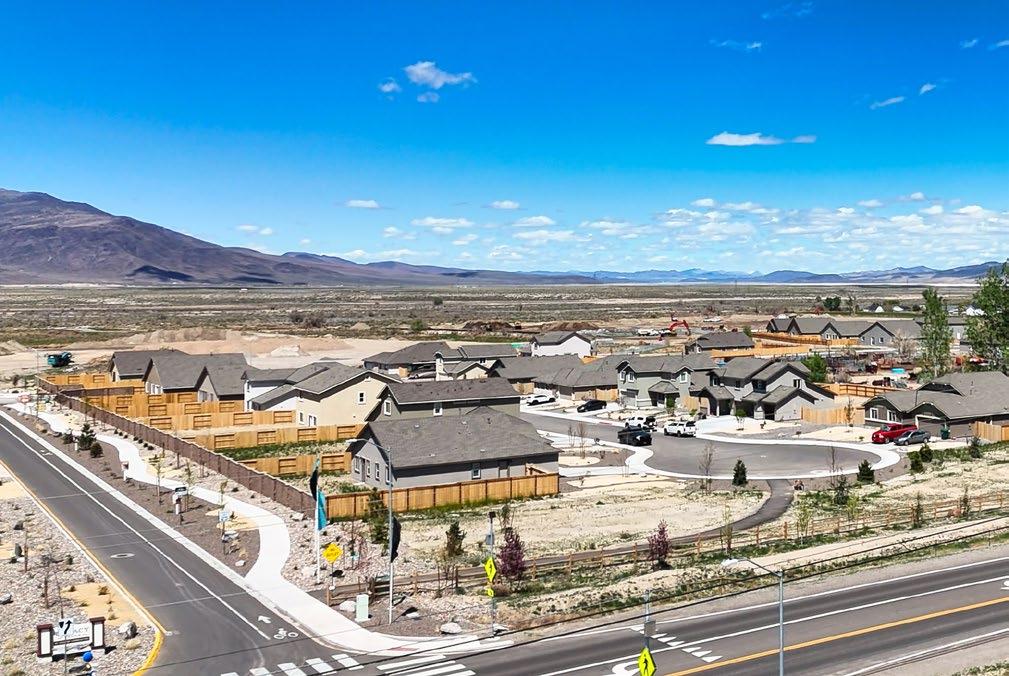

Welcome to Legacy Trails, a vibrant community in the heart of Fernley, Northern Nevada’s hidden gem. Surrounded by outdoor recreation, Legacy Trails blends small-town charm with modern convenience to suit every lifestyle.
Discover two distinct collections within Legacy Trails: Simplicity and Traditions. The Simplicity collection features a range of affordable floor plans, perfect for first-time homebuyers and those seeking comfortable, stylish living without breaking the bank. The Traditions collection offers an elevated living experience with upscale features, catering to families, multi-generational dwellers, and retirees alike.
Experience the tranquility of small-town life with the convenience of nearby amenities and a booming job market. Join us at Legacy Trails, where your new home awaits.
• Located in the heart of Fernley
• Two distinct collections: Simplicity & Traditions
• Ten floor plans between the two collections ranging from 1,376 to 2,661 square feet
• Single and two-story homes
Just 30 minutes from the Reno/Sparks metro area lies Legacy Trails, nestled in the quaint town of Fernley. This community offers an exceptional lifestyle amid natural beauty and modern conveniences. Fernley boasts over 80 acres of parkland and miles of paved trails, serving as a home base to several Fortune 500 companies.
Despite its small-town ambiance, Fernley hosts a thriving business community spanning diverse industries, ideal for starting or expanding a business. The city provides convenient access to shopping centers, grocery stores, healthcare facilities, and schools, ensuring all essential amenities are close at hand. Moreover, its proximity to Lake Tahoe and the Sierra Nevada Mountains offers abundant outdoor activities such as hiking, fishing, camping, and skiing.
Legacy Trails presents a unique blend of smalltown charm, outdoor adventure, and business opportunities, creating an ideal place to call home.
• Easy access to I-50 and I-80
• 20 minute drive to the Tahoe/Reno Industrial Center
• Close to outdoor recreation, including hiking, fishing, camping, and skiing
• Close proximity to the Lahontan Valley Reservoir, Pyramid Lake, Lake Tahoe, and the Sierra Nevada Mountains

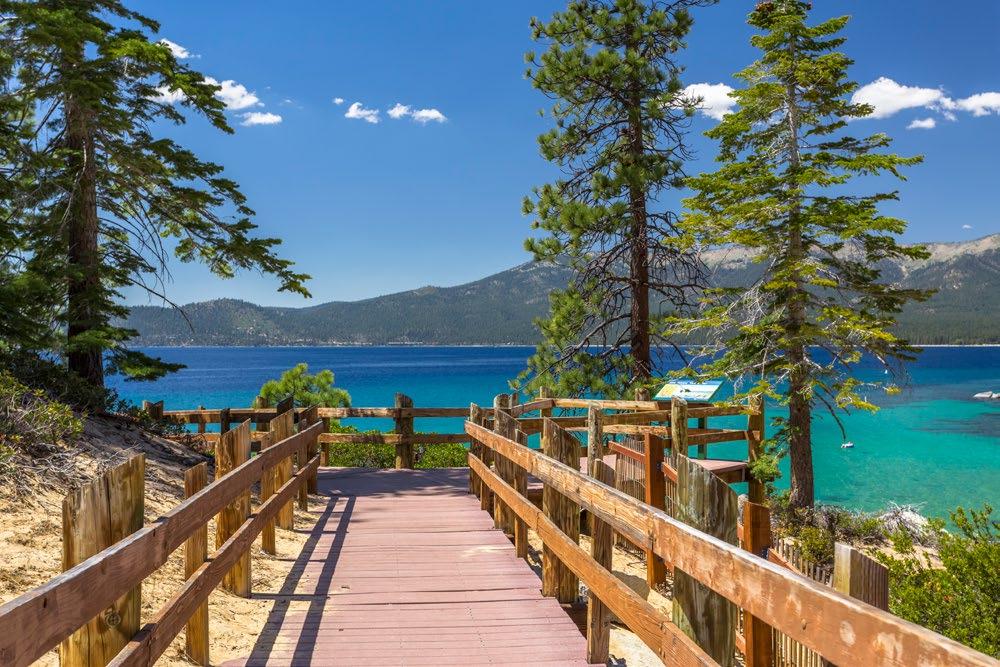
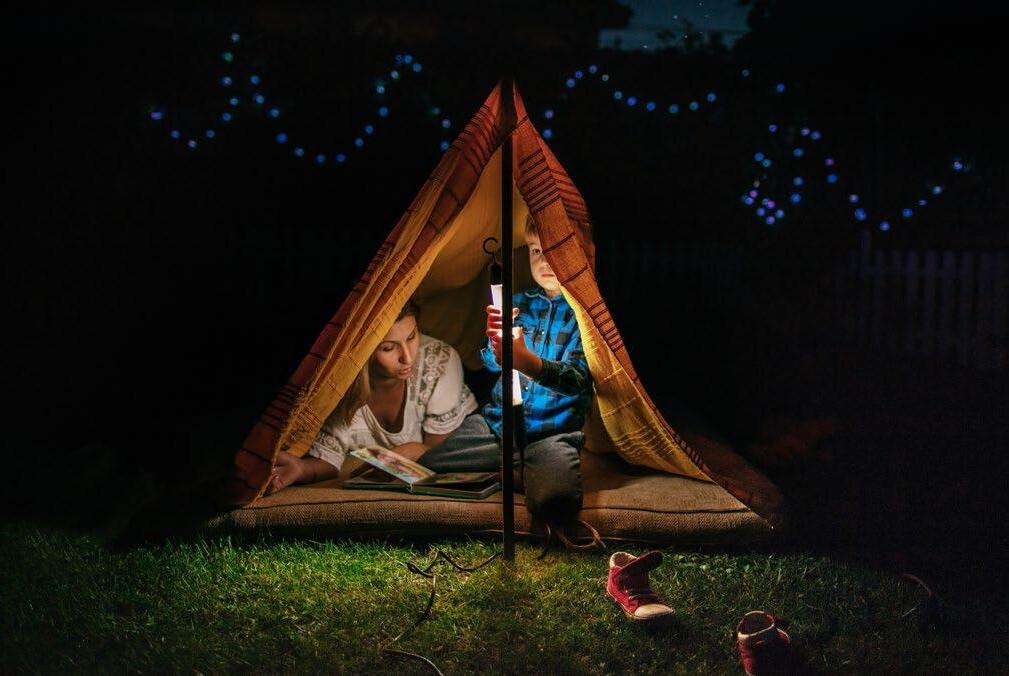
• The Golf Club at Fernley
• Fernley BMX & MX Tracks
• Off Road Experience
• Fernley 95A Speedway
• Tiger Field Regional Airport
• Fernley Swimming Pool
• Fernley Wildlife Management Area
• Pyramid Lake
• Lahontan State Recreation Area & Reservoir
• Truckee Canal & River
• Out of Town Park


• Ponderosa Park
• Green Valley Dog Park
• In Town Skate Park
• Millenium Park
• Autumn Winds Park
• Rodeo Grounds

• Silverado Casino
• Pioneer Crossing Casino
• Silver Spur Saloon
• Frontier Fun Center

• Bottlecap Gazebo and Other Local Art and Sculpture
• Fort Churchill
• Fernley & Lassen Railway Depot
• Northern Nevada Veterans Memorial Cemetery
• Derby Dam
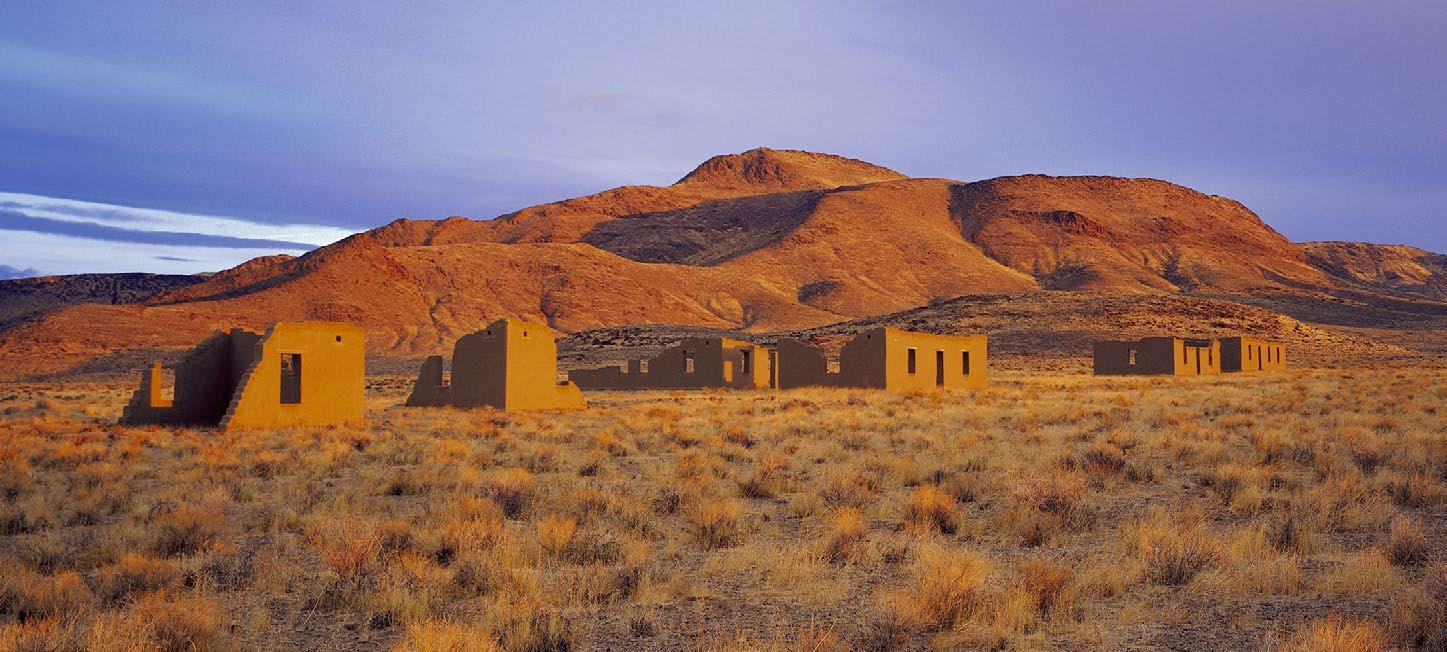
FORT CHURCHILL

• East Valley Elementary School
• Cottonwood Elementary School
• Fernley Elementary School
• Fernley Intermediate School
• Silverland Middle School
• Fernley High School
• Fernley Branch Library
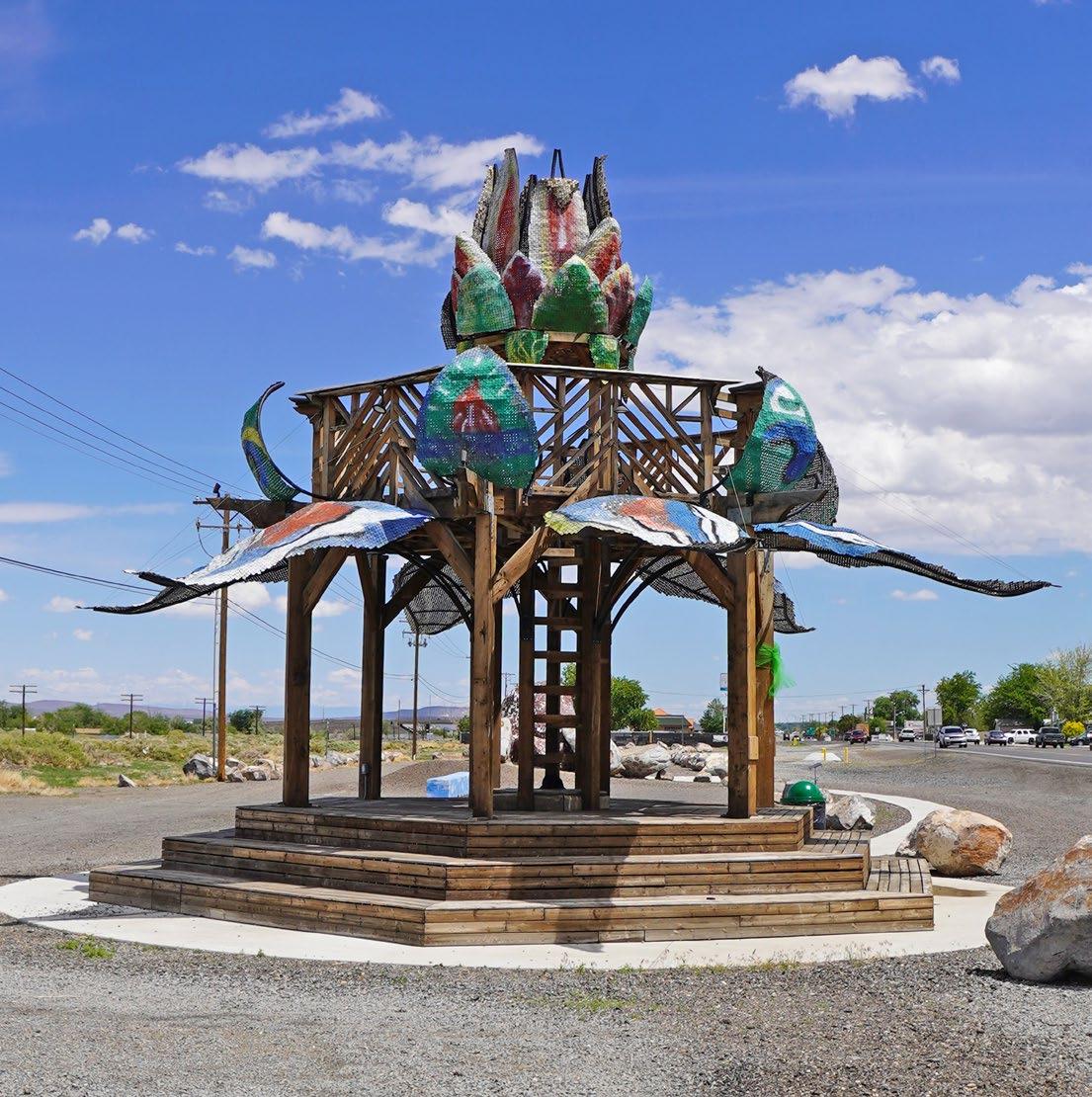
BOTTLECAP GAZEBO
• Fernley’s Farmer’s Market
• Lowe’s Home Improvement
• Walmart
• Raley’s
• Washington Federal Bank
• Wells Fargo
• Nevada State Bank
• USPS
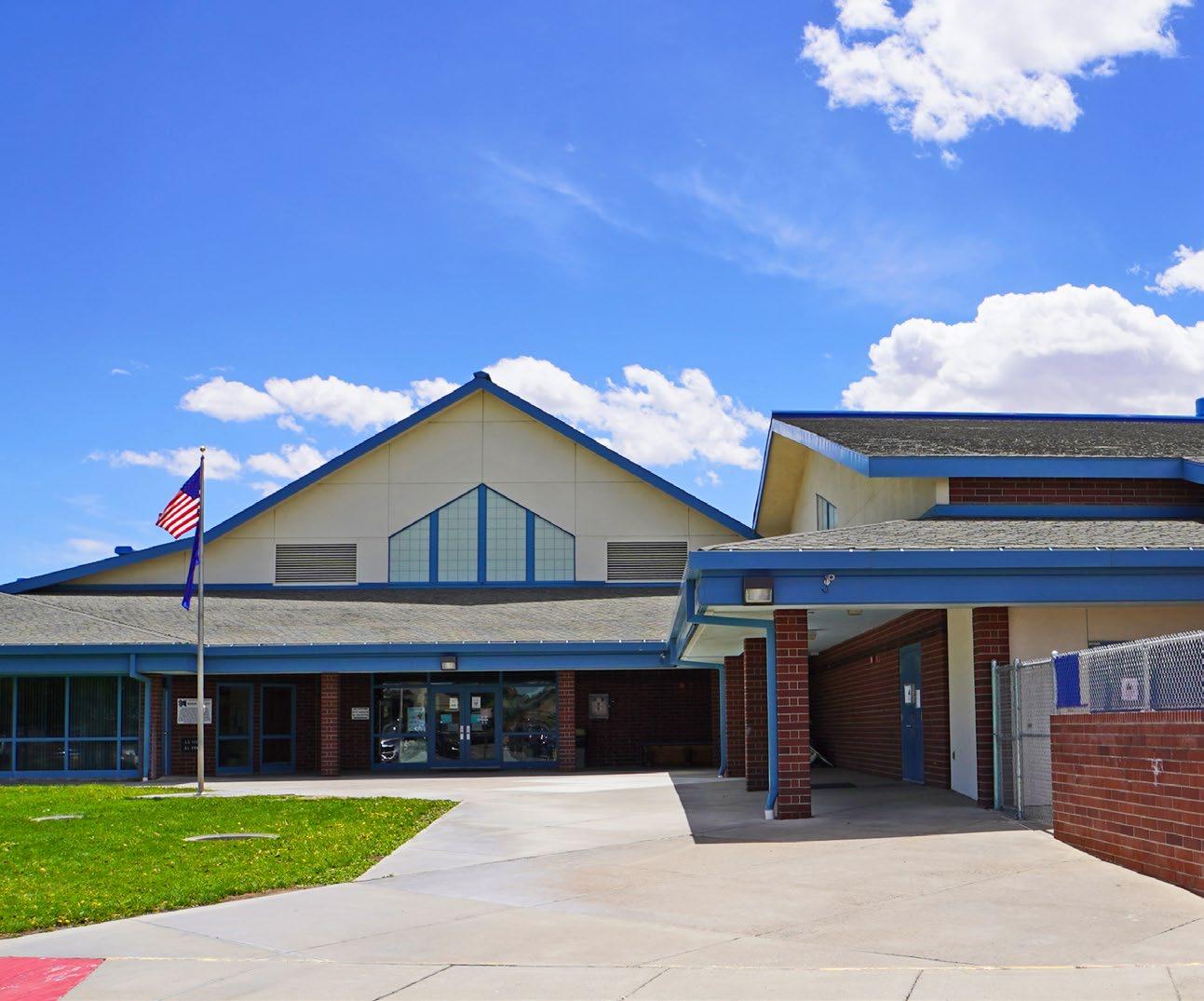

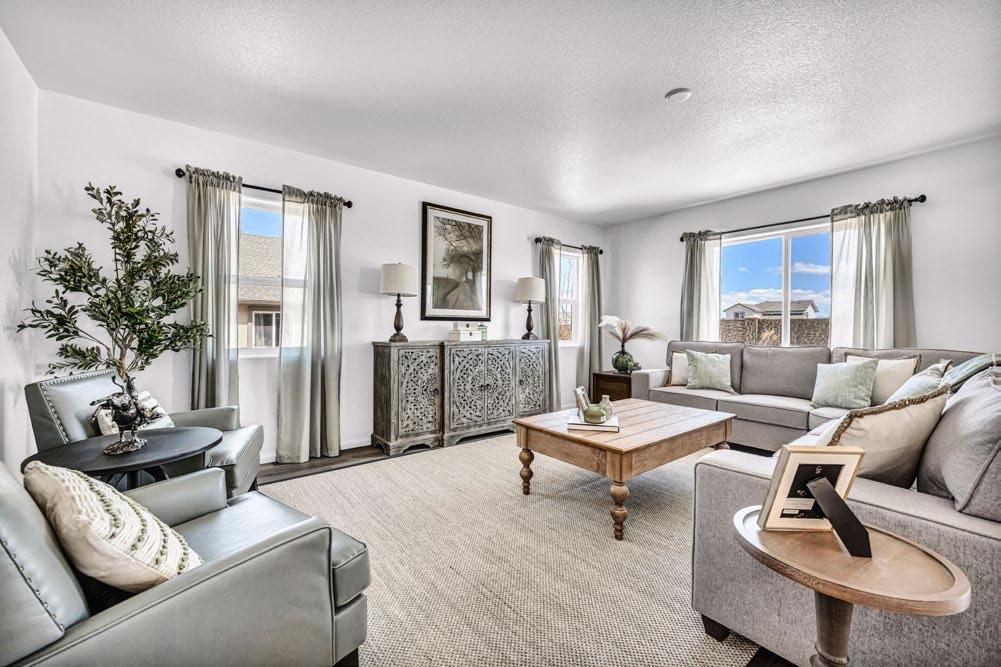


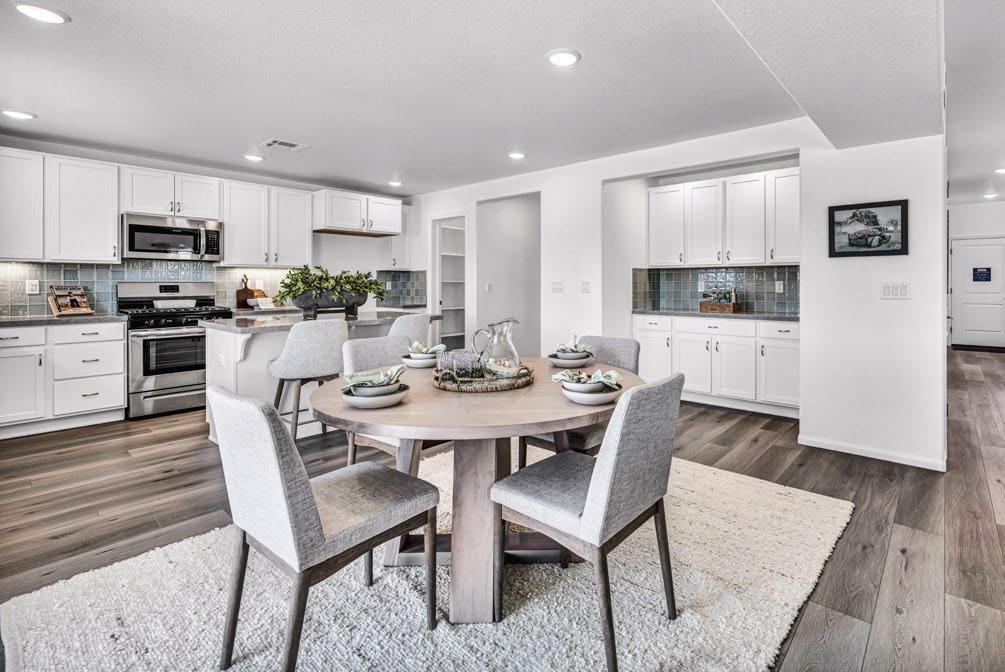
SIMPLICITY COLLECTION »
LEGACY TRAILS »
DTiscover the Simplicity Collection at Legacy Trails. Designed with today’s homebuyers in mind, the Simplicity Collection offers stylish, thoughtfully crafted at an attainable price point. With six unique floor plans ranging from 1,376 to 2,281 square feet, this collection features a mix of one- and two-story designs that blend simple elegance with open-concept layouts—perfect for both daily living and entertaining. Each home combines smart design with modern comfort, making it easy to settle into a space that fits your lifestyle.
he Simplicity Collection encompases six unique plans, ranging from 1,376 to 2,281 square feet and are perfect for those seeking a more attainable option. These homes feature simple yet elegant designs with open concept living area, ideal for entertaining guests or spending time with family.
Our Traditions Collection offers a more elevated living experience showcasing upgraded features that provide the epitome of upscale living. This collection offers a range of floor plans from 1,739 to 2,661 square feet with features upgraded appliances, gourmet kitchens, and spa-inspired primary suites on the first floor.
• Six floor plans ranging from 1,376 to 2,281 square feet
• 3-4 bedrooms
• Two collections: Simplicity & Traditions
• 2-3 bathrooms
• 2-3 car garages
• Ten floor plans ranging from 1,376 to 2,661 square feet
• 3-4 bedrooms
• 2-3 bathrooms
• 2-3 car garages

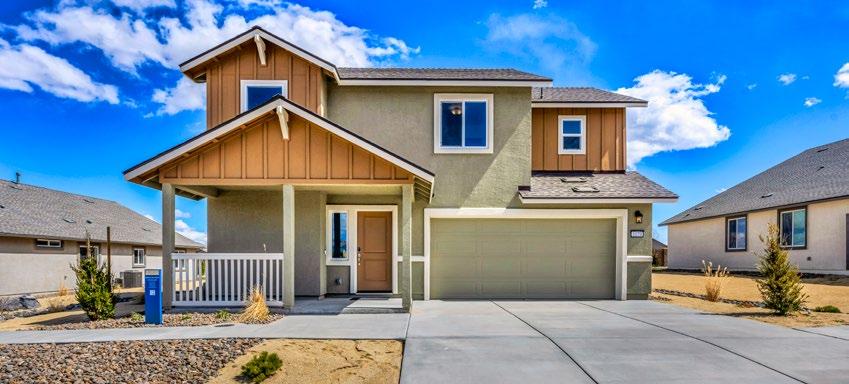

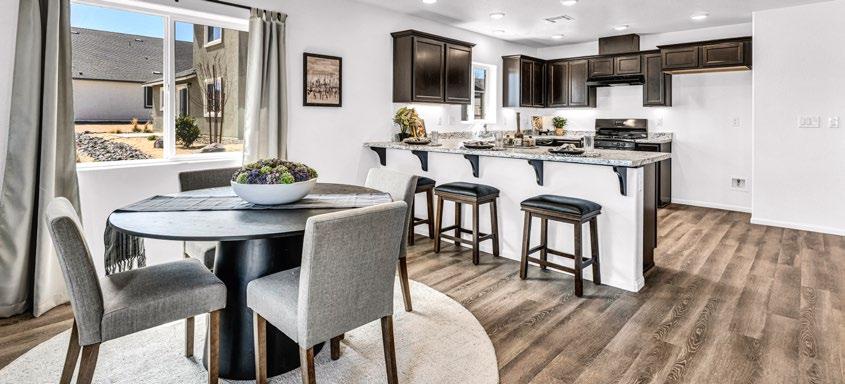
• Six distinct floorplans
• Three elevations (per plan) creating a unique streetscape
• Designer pre-selected exterior color schemes
• Front yard landscaping including automatic sprinklers & drip irrigation in Xeriscape® design
• 6’ wood privacy fence (per plan)
• Two exterior hose bibs conveniently located in front & back of home (per plan)
• 200 AMP electrical service panel


• 8’ ceilings throughout (per plan)
• Luxury vinyl plank flooring at entry, kitchen, baths & laundry (per plan)
• Quality® carpeting in great room, hallways, bonus rooms & bedrooms (per plan)
• Sherwin-Williams® paint single-tone interior paint designer selected single tone interior paint scheme
• Designer selected one tone interior paint scheme with eggshell finish throughout
• Traditional overlay birch cabinetry in two standard finishes with recessed panel doors
• Bullnose drywall corners
• Flat panel smooth-finish interior doors
• Pamex® entry handleset & Pamex® interior door hardware in satin nickel finish
• 2½” baseboards with coordinating door casing
• Abundant overhead LED flush lighting in kitchen & hallways (per plan)
• Decora® light switches
• Interior GFI circuits in kitchens, baths & garages
• Exterior GFI circuits conveniently located

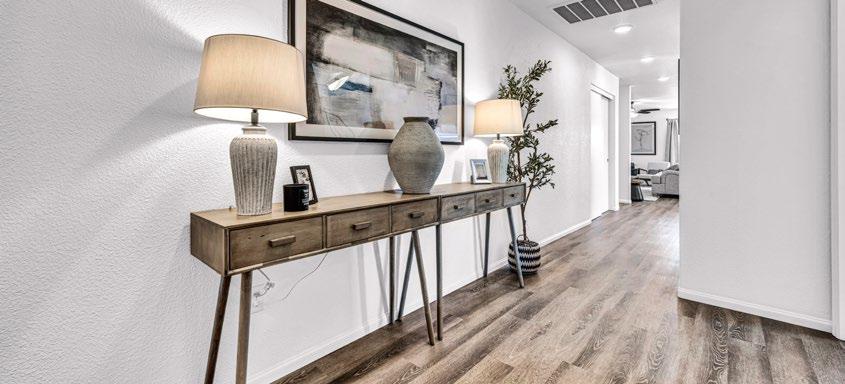

• Full form laminate countertops with integrated splash
• Birch cabinetry with recessed panel doors, traditional overlay & 30” upper cabinets
• Luxury vinyl plank flooring
• Chrome single handle kitchen faucet
• Energy saving Frigidaire® appliance package in stainless steel finish:
» Free standing gas four-burner range
» Built-in dishwasher
» Hood over range
• Stainless steel, double basin, top mount sink with Moen® Pro 1/3 HP garbage disposal
• Pre-plumbed for water & icemaker at refrigerator opening
• Plentiful GFI wall outlets at counter for easy appliance use
• Kitchen island with bar seating (per plan)
• Traditional overlay birch cabinetry in two standard finishes with recessed panel doors
• Full width vanity mirror
• Full form laminate vanity countertop with integrated backsplash
• Sink with chrome single handle faucet & coordinating tub/shower faucet
• Tub/shower fiberglass insert with shower curtain rod
• Luxury vinyl plank flooring in bath area
• Chrome light bar over vanity
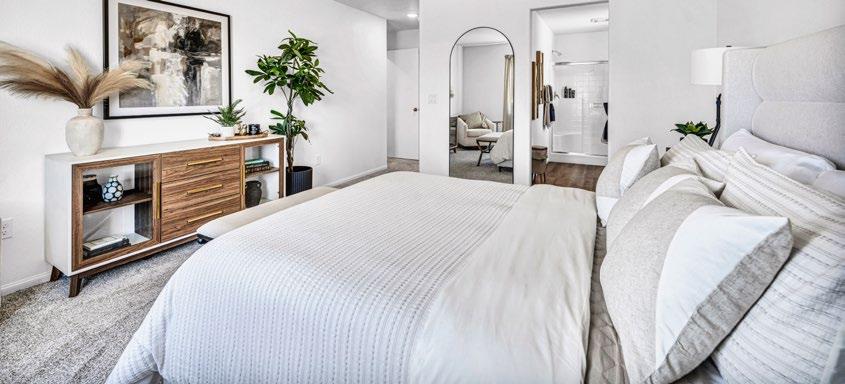
• Spacious walk-in closet with shelving & single pole hanging space (per plan)
• Traditional overlay birch cabinetry in two standard finishes with recessed panel doors
• Walk-in shower with fiberglass shower insert & framed glass enclosure (per plan)
• Luxury vinyl plank flooring in bath area
• Full form laminate vanity countertop with integrated backsplash
• Sink with single handle chrome faucet & coordinating shower faucet
• Full width vanity mirror
• Chrome light bar over vanity
• 2’x6’ exterior wall around living area
• R-38 ceiling/attic insulation over living space
• A total of R-21 exterior wall insulation with exterior stucco system
• Low E² energy efficient white vinyl dual pane windows
• Third-party tested & verified energy-saving home
• Water conserving toilets, faucets & shower heads
• Smart Wi-Fi compatible thermostat to conserve energy and maintain a comfortable home temperature; dual-zoned for two-story homes
• Weatherproof protection around all windows & polyseal protection around exterior doors
• Full exterior door weather stripping excluding optional garage doors
• Water conserving sprinkler heads for water usage efficiency

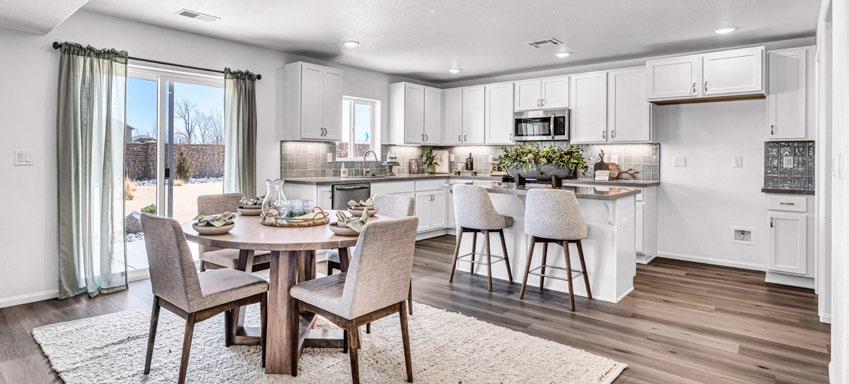
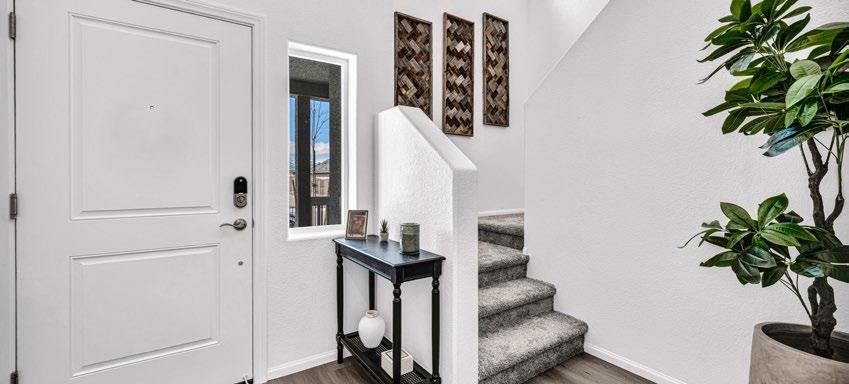
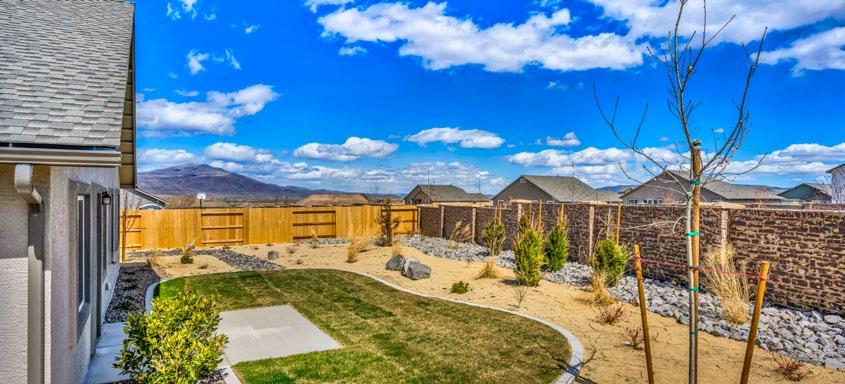
• Included LinkUs® essential technology package:
» NEST® doorbell camera & digital door lock
» Two Wi-Fi access points & data switch
• Combination smoke/carbon monoxide detectors with battery back-up in all hallways; smoke detectors in all bedrooms
• 30-year composition roof
• Interior GFI circuits per NEC code

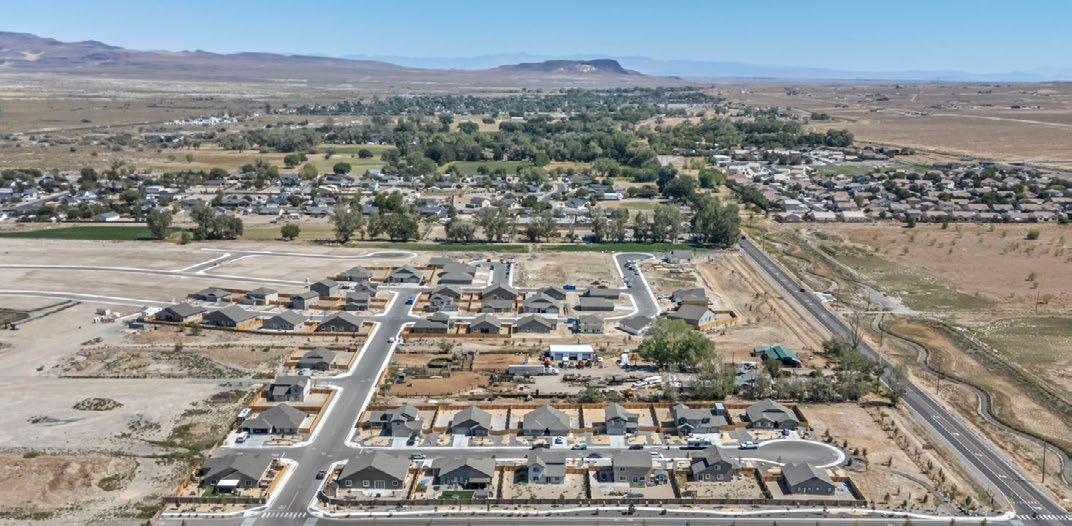
• Fourth bedroom conversion (per plan)
• Third car garage option (per plan)
• Air conditioning pre-wire & unit
• Garage side door access
• Garage door openers & pre-wire
• Garage insulation
• Upgrade upper cabinet height & crown molding
• Overhead bedroom lighting
• Appliance upgrades
• Kitchen sink upgrades
• Bath sink upgrades
• Faux wood blinds package
• Full gutter wrap package
• Upgrade to sod design
• 10’ side gate (lot specific)
• Jenuane Communities design studio appointment for additional upgrades
• LinkUs® Low Voltage appointment for additional upgrades
• Flooring & countertop appointment for upgraded selections

This charming single-story home offers three bedrooms and two baths within its 1,376 square feet of thoughtfully designed space. The open living area connects the kitchen and dining space, perfect for gatherings. The primary bedroom features an en-suite bathroom, while the second and third bedrooms offer versatility for an office, guest room, or workout space. The Aspen provides comfort and convenience in a compact package with its functional layout, two-car garage, and modern finishes.


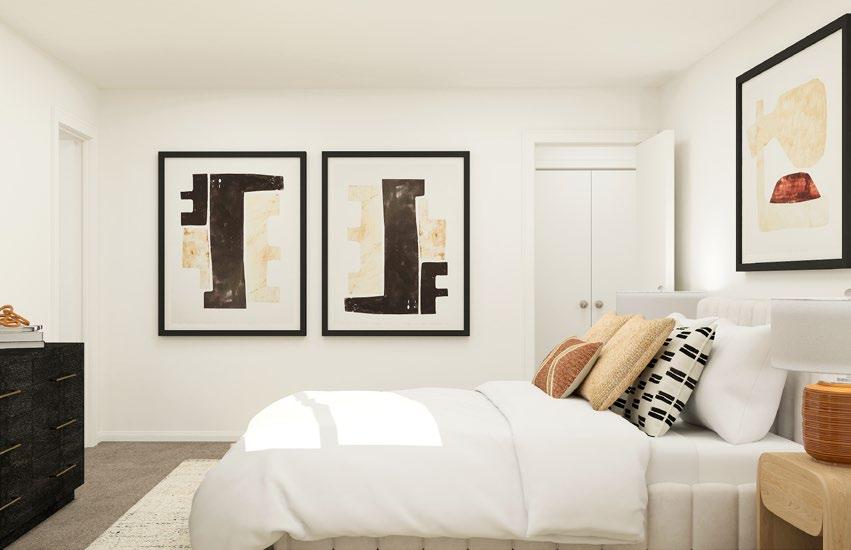
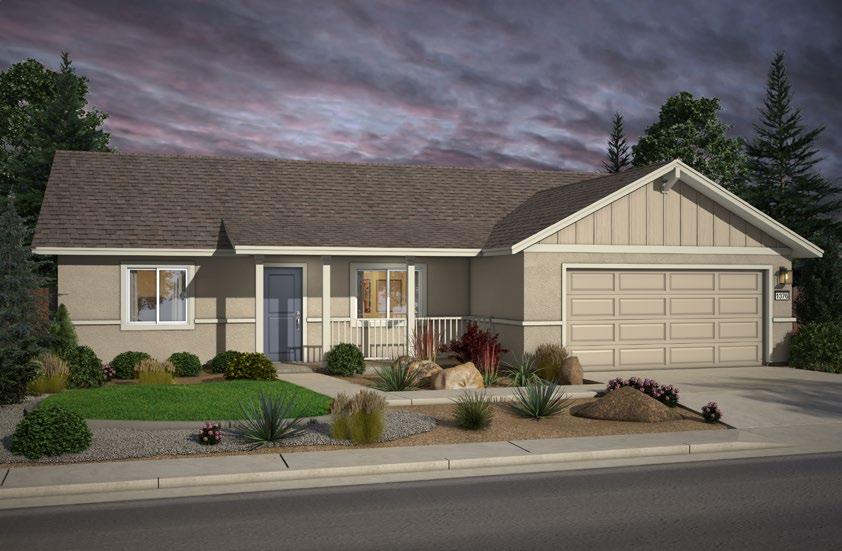

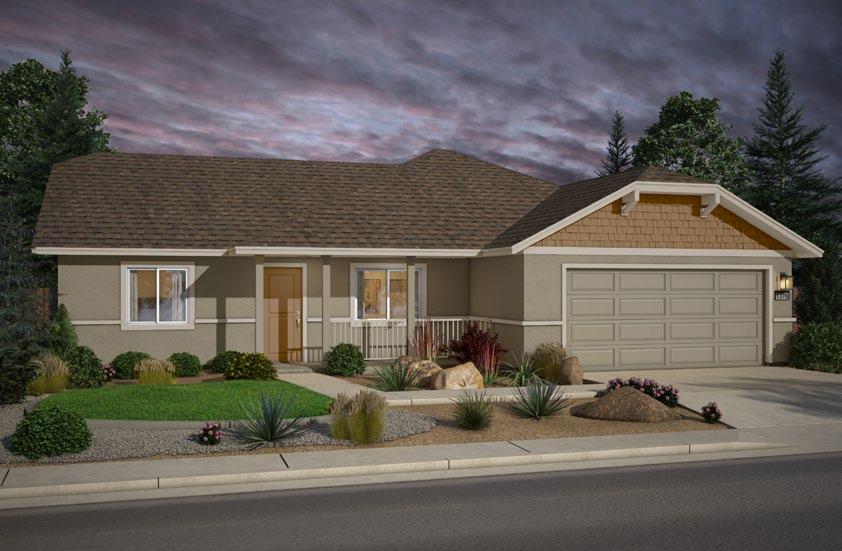
» Door to Master Bath
» Master Bath Double Sink Vanity
» Master Bedroom Door to Backyard
» 3rd Car Garage
» Garage Man Door

This spacious single-story home offers three bedrooms and two baths within its 1,585 square feet. The open living area seamlessly connects the kitchen, dining, and living spaces, providing an ideal setting for entertaining. The primary bedroom features an ensuite bathroom for added privacy, while the two additional bedrooms offer flexibility for guests or home offices. With modern finishes and a convenient two-car garage, The Cypress combines comfort and functionality in a stylish package.

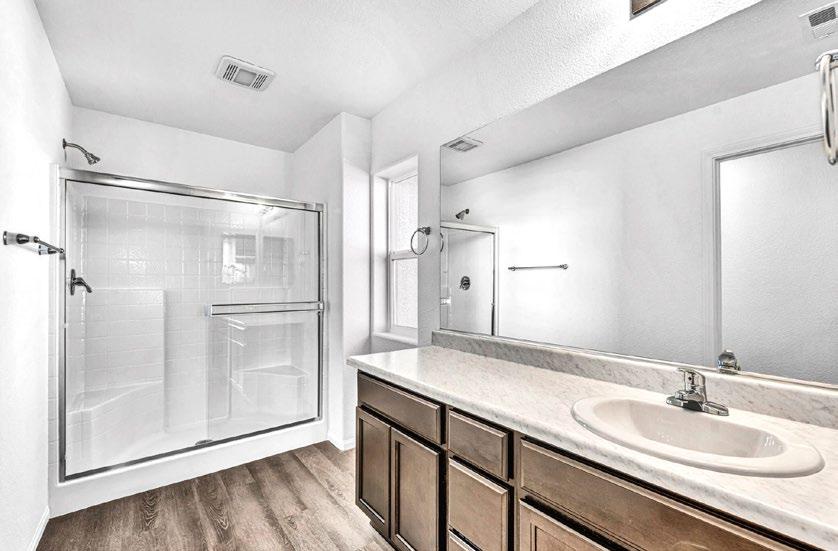
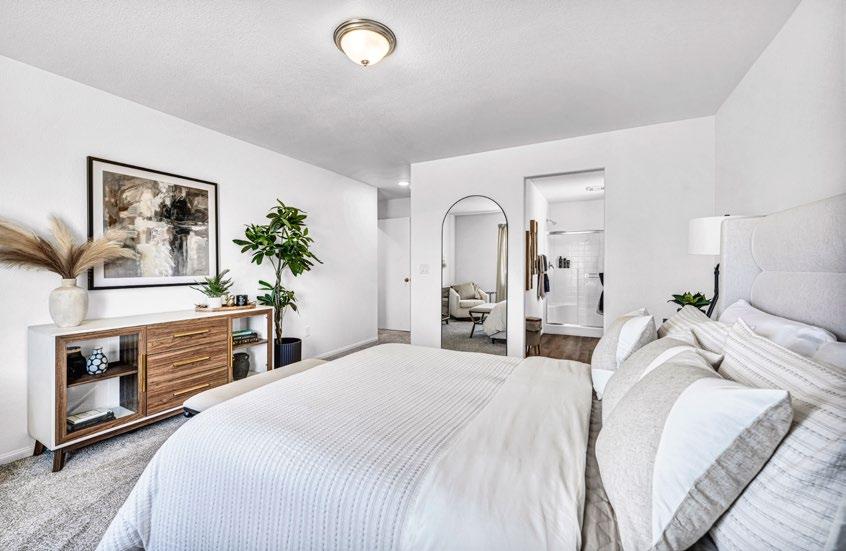
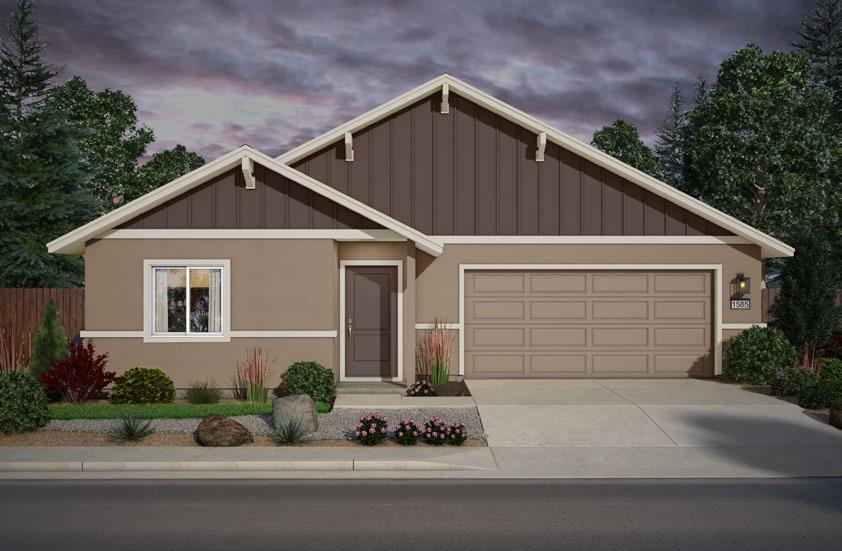

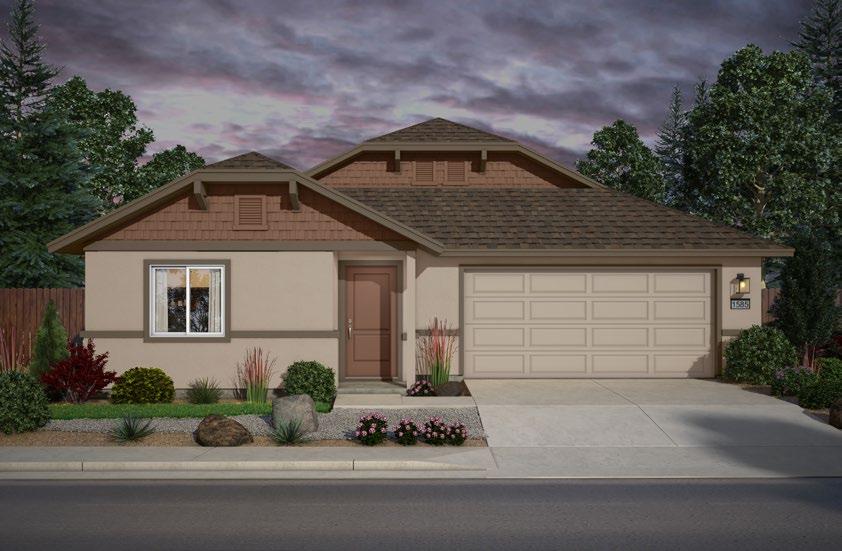

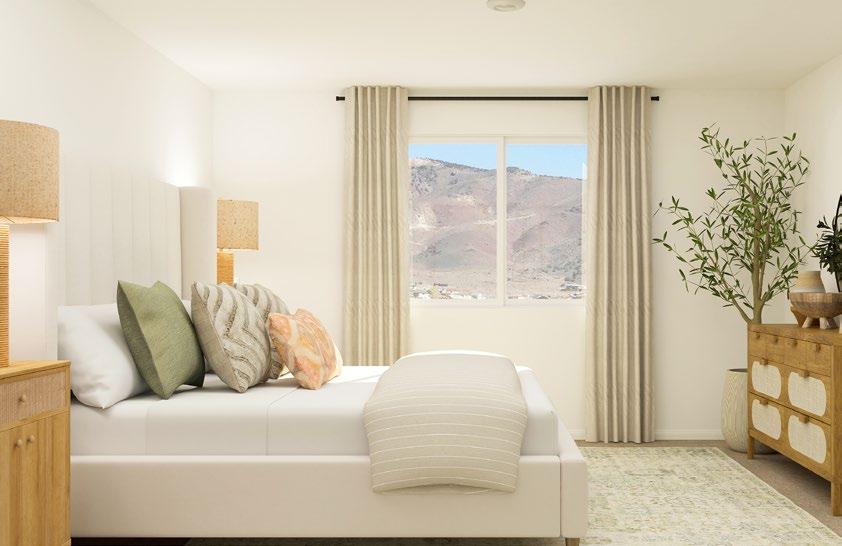

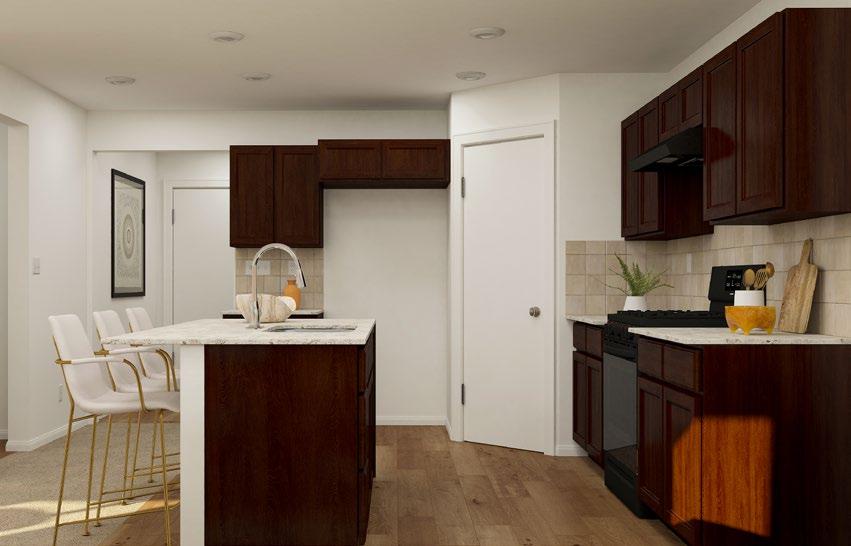
The Hawthorne floor plan redefines spacious living at 1,834 square feet. This two-story home features three bedrooms, two and a half baths, and a two-car garage. The open living area seamlessly connects the kitchen, dining, and living spaces, perfect for gatherings. The luxurious primary bedroom with an en-suite bath provides a private oasis, while two additional bedrooms offer flexibility for guests, a home office, or a hobby room. With its generous size and thoughtful design, The Hawthorne ensures a comfortable and elegant lifestyle.

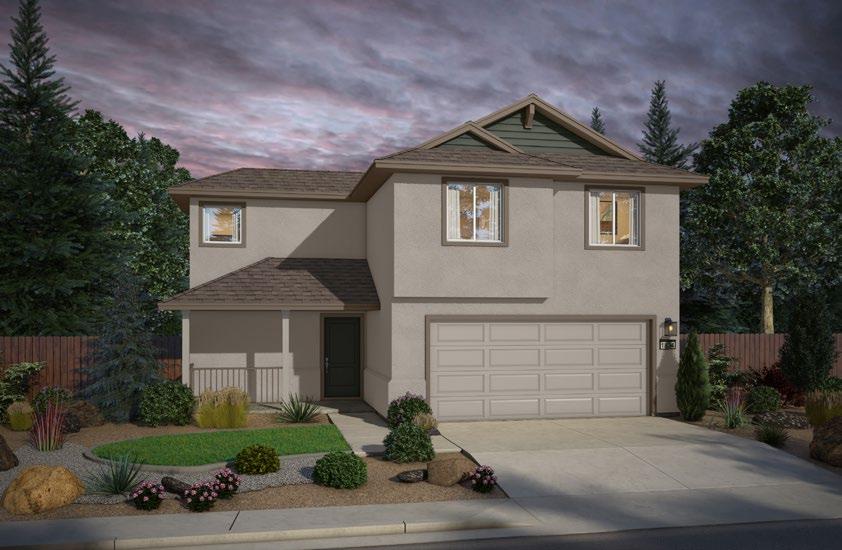
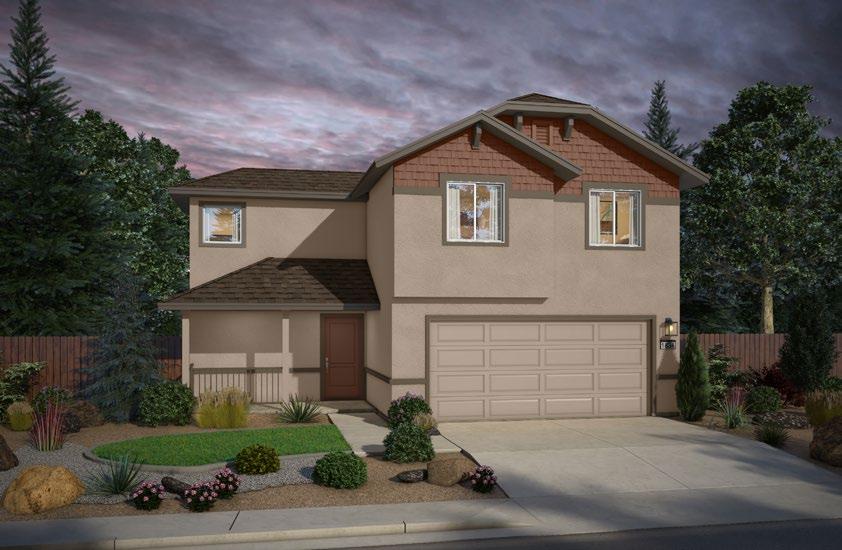
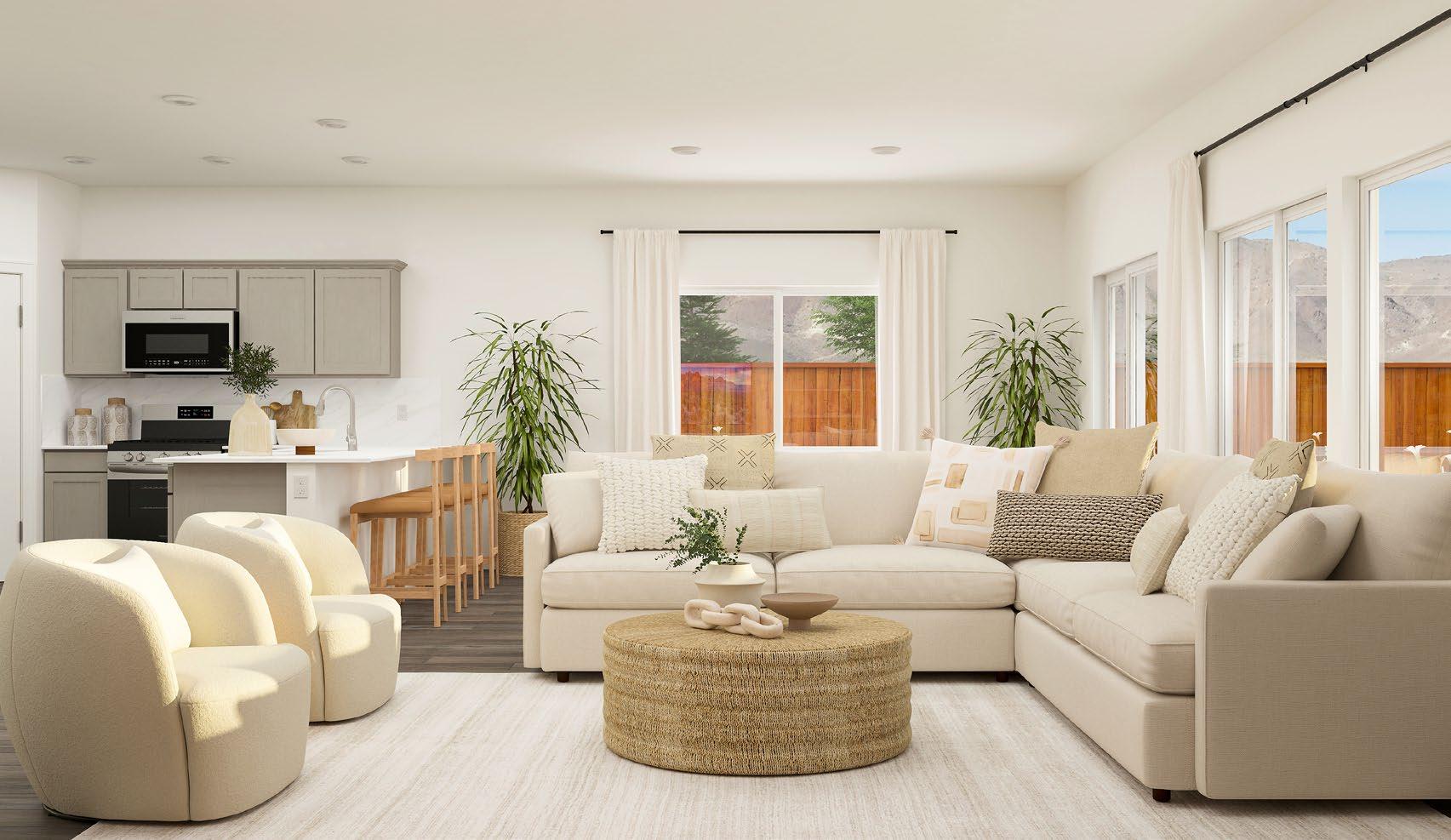
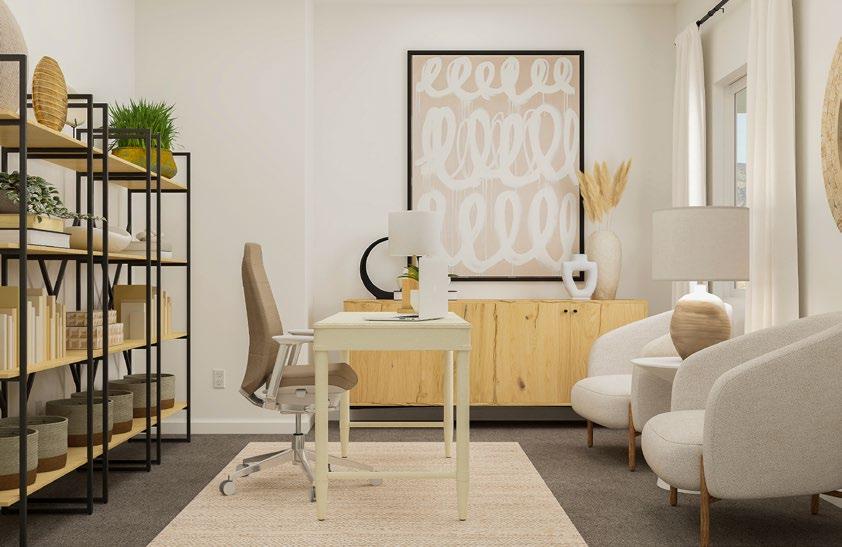
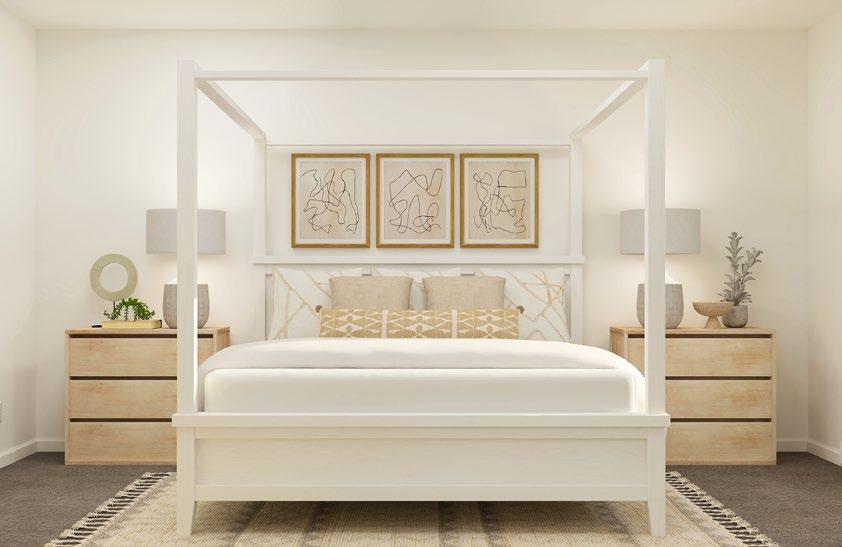

This spacious 1,923 sq ft singlestory home features three bedrooms, a den, two baths, and a two-car garage. The open living area combines the kitchen, dining, and living spaces, perfect for entertaining. The primary bedroom includes an en-suite bath, while the two additional bedrooms offer flexibility for guests, an office, or a playroom. The Ponderosa’s thoughtful design and modern finishes create a comfortable and inviting atmosphere.

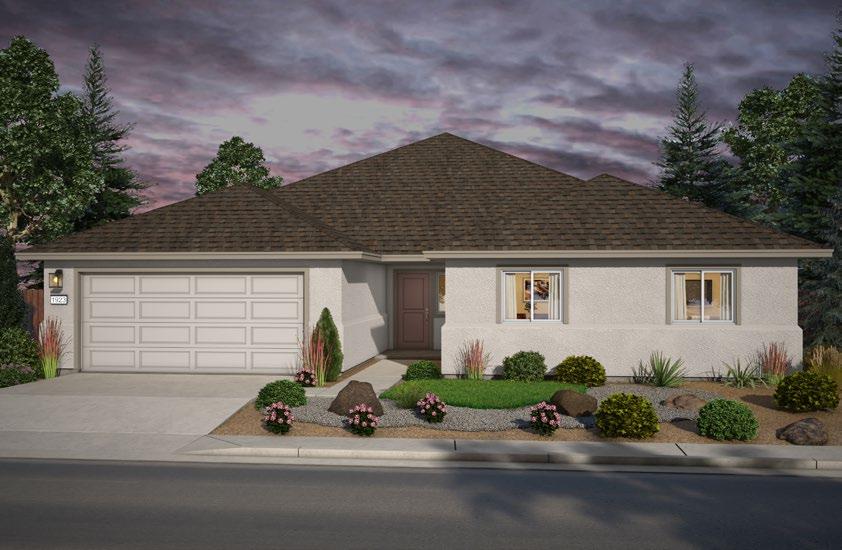
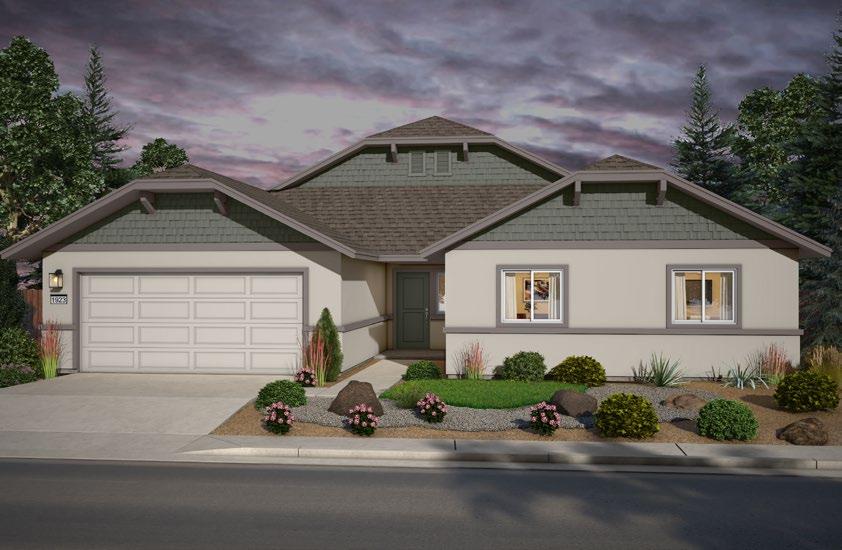
» Door to Master Bath
» Master Bath Double Sink Vanity
» Master Bed Door to Backyard
» Laundry Sink & Cabinets
» Den Double Doors (not depicted) » Bedroom 4 ILO Den » 3rd Car Garage » Garage Man Door
3-4 BED · DEN · 3 BATH 2-3 CAR GARAGE

This stunning 2,034 sq ft two-story home features three bedrooms, a den, and two and a half baths. The open living area seamlessly connects the kitchen, dining, and living spaces, perfect for entertaining and everyday living. The Willow offers a lavish primary bedroom with an en-suite bath, two additional bedrooms, and a den for guests or a home office. With its two-car garage and thoughtful design, The Willow promises a luxurious and comfortable lifestyle. THE WILLOW »
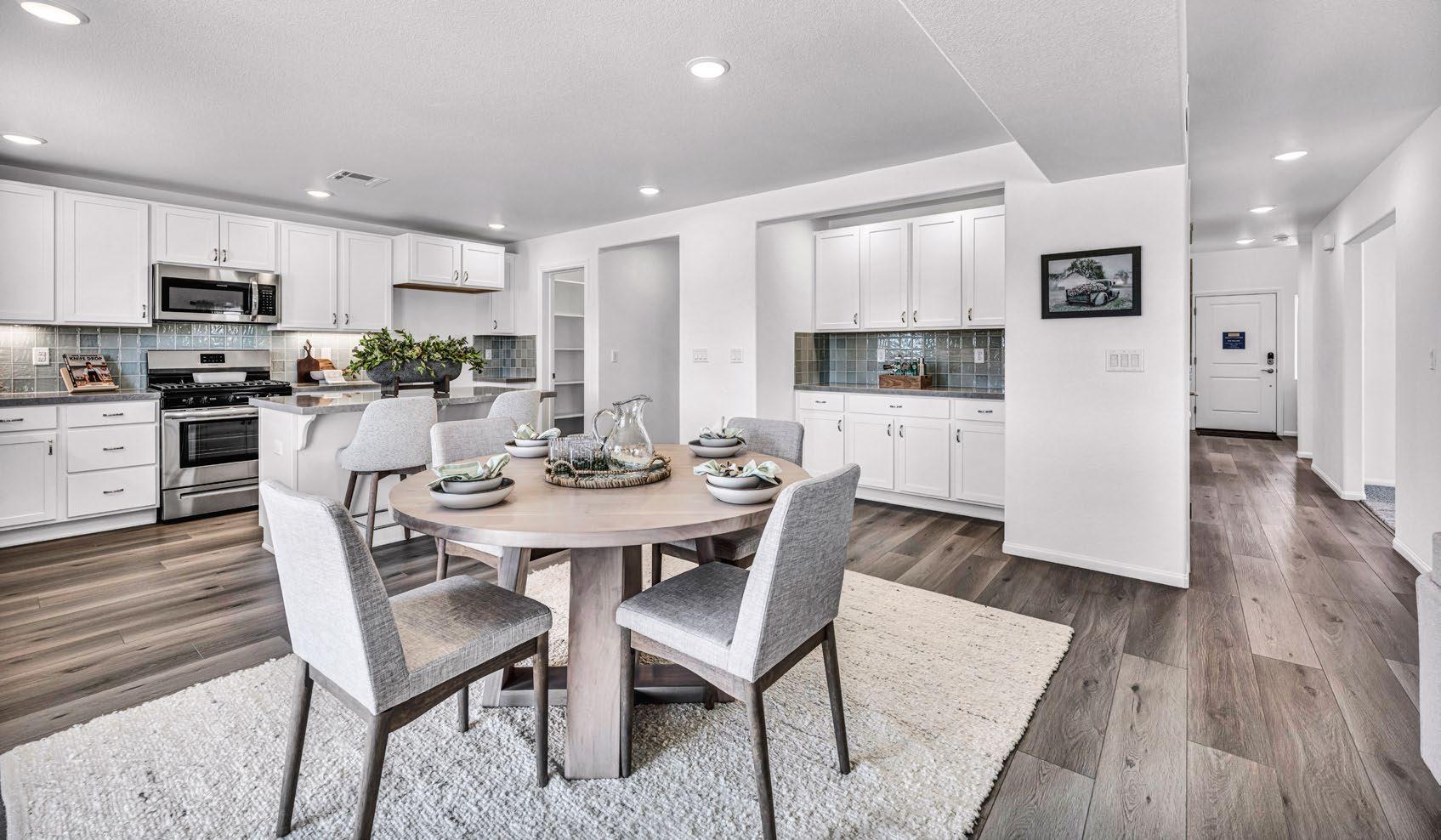


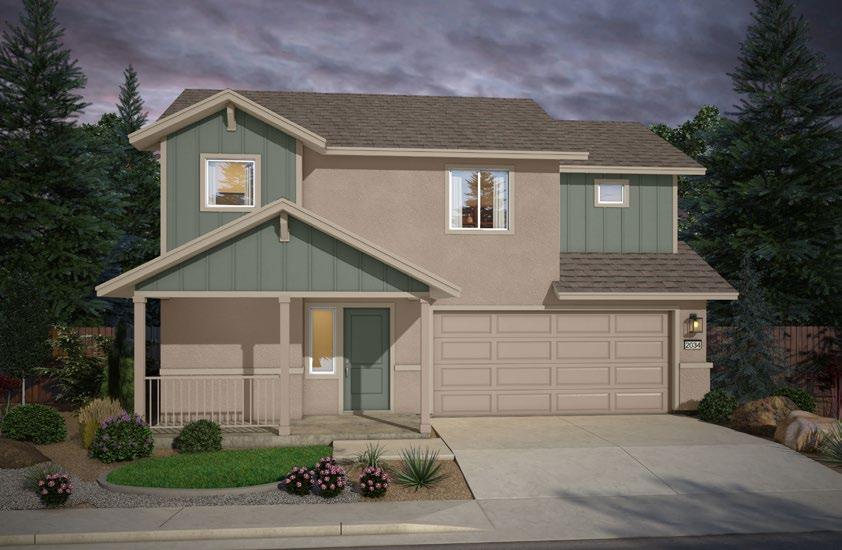
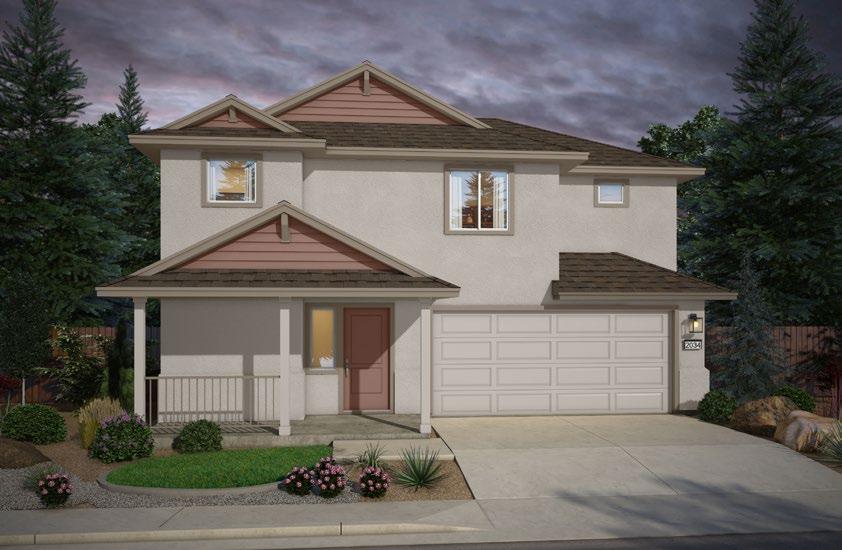

» Bedroom 4 ILO Den
» Storage Near Bath 2 (not depicted)
» Den Double Doors (not depicted)
» Dual Master Walk-in Closets
» Master Bath Double Sink Vanity
» Linen Closet Near Bed 2
» Door to Master Bath
» Laundry Cabinets (not depicted)
» Upstairs Hallway Storage
» 3rd Car Garage
» Garage Man Door
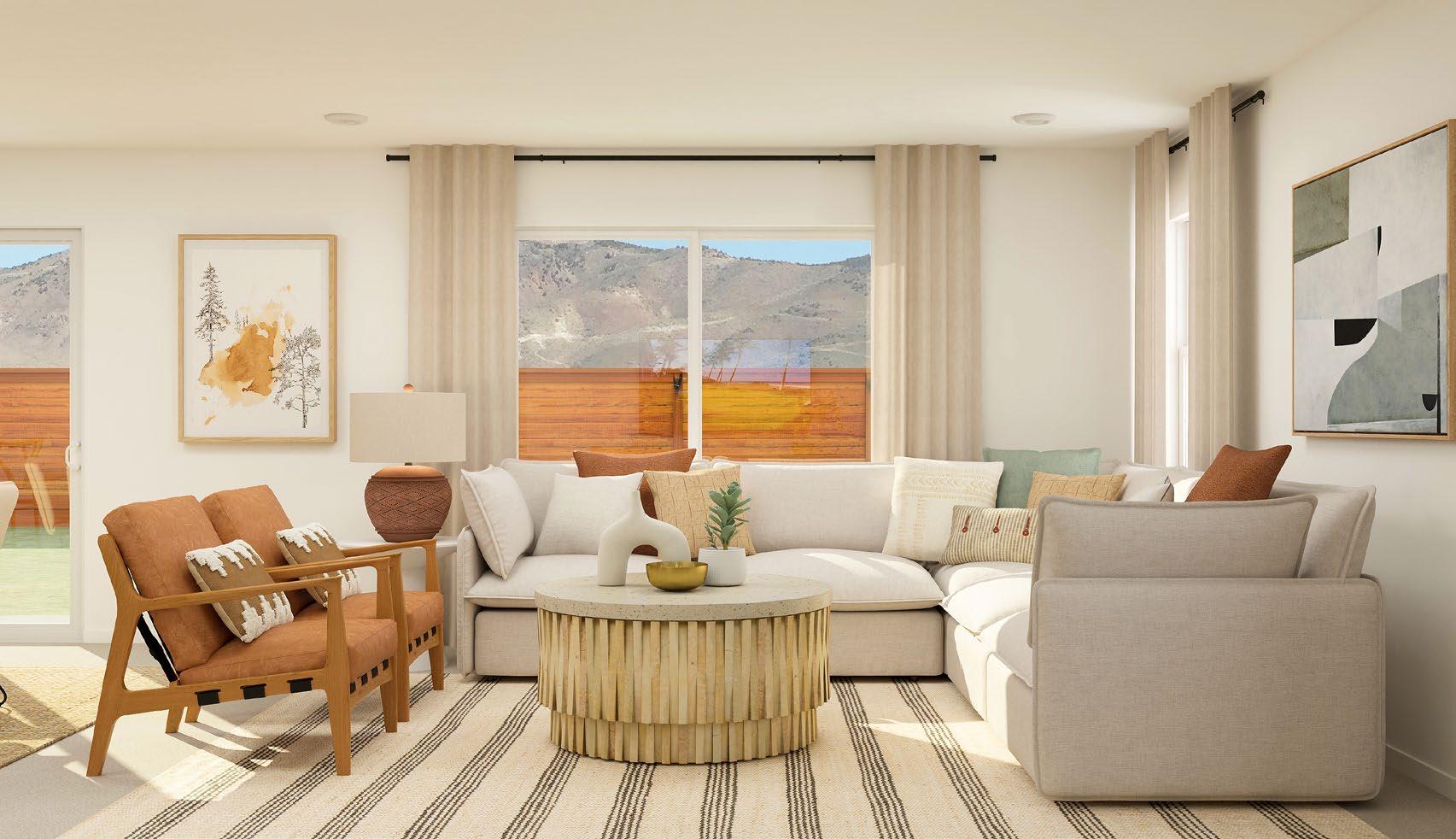

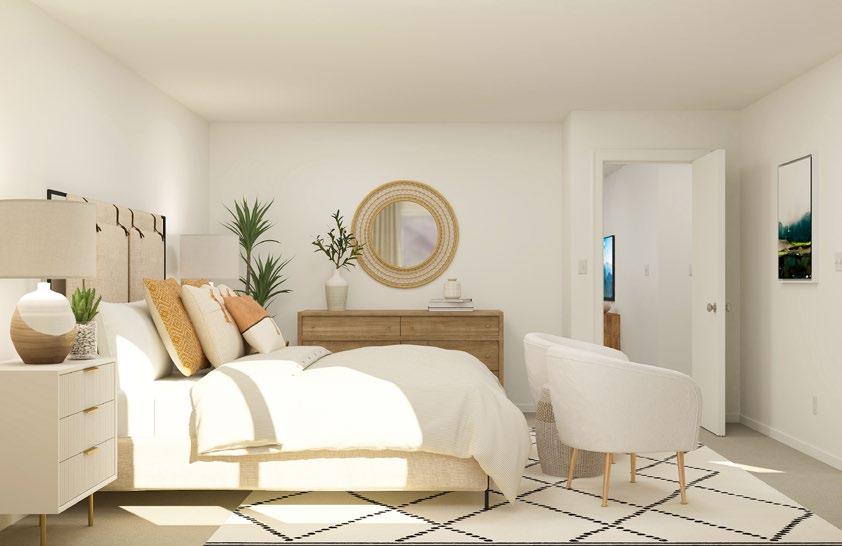

This magnificent floor plan is designed to redefine spacious and luxurious living. Offering three bedrooms, loft, flex space, two bath, powder, and a two-car garage. With 2,281 square feet of living space, this thoughtfully designed layout perfectly balances functionality and comfort. The two additional bedrooms, loft, and flex space offer versatility for guests, a home office, or a hobby room. With 2,281 square feet of living space, this thoughtfully designed layout perfectly balances functionality and comfort.
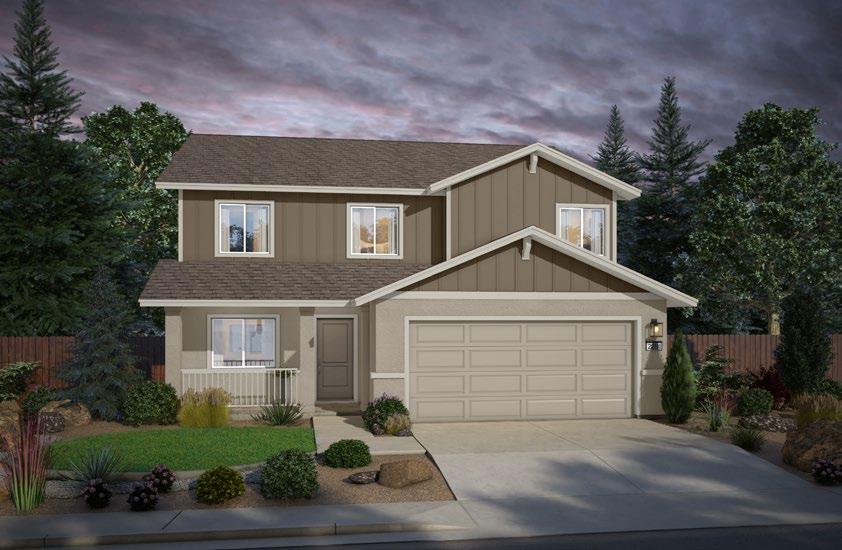
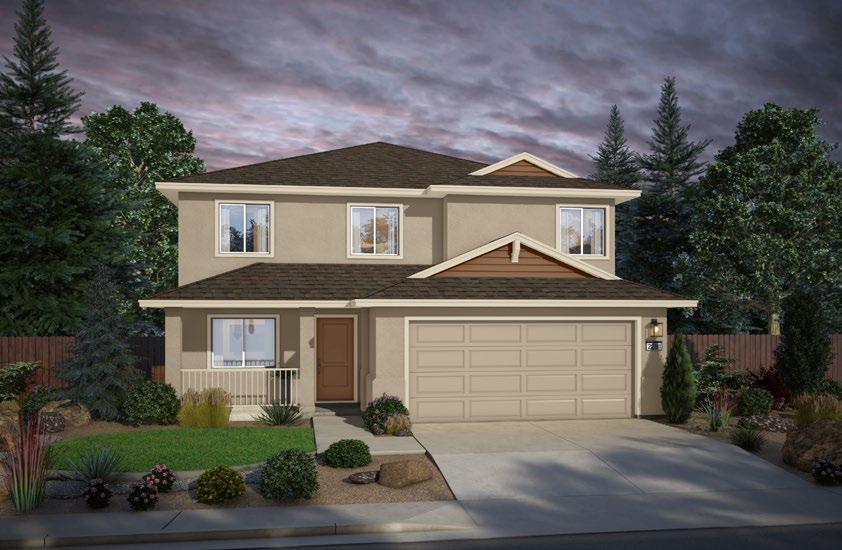
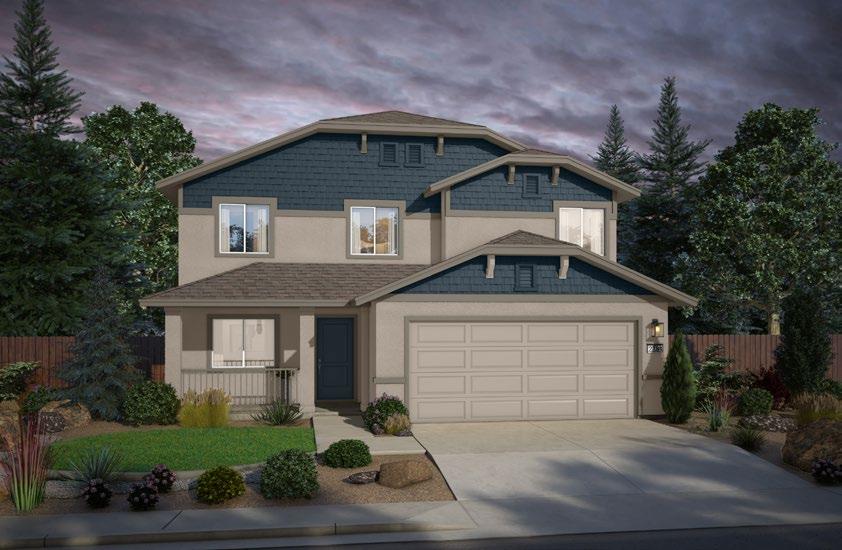
» Door to Master Bath
» Owner’s Entry Storage
» Upstairs Lounge Storage (not depicted)
» Upstairs Hallway Storage
3rd Car Garage
Garage Man Door

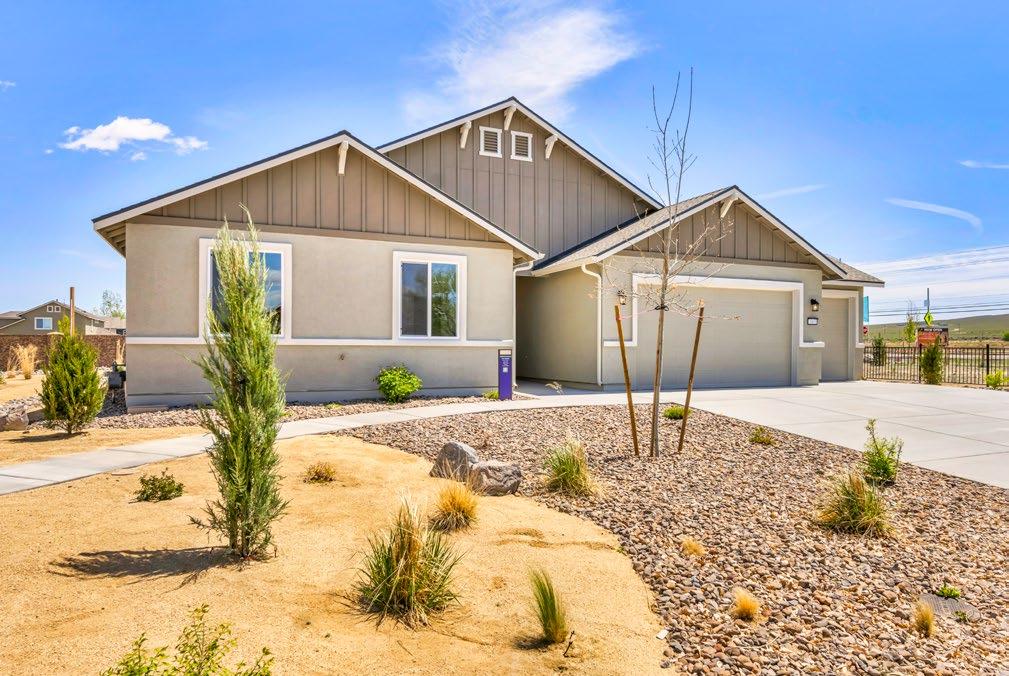

Experience elevated living with the Traditions Collection at Legacy Trails. Designed for those seeking a more refined lifestyle, offering an elevated living experience with upscale features throughout. Choose from a variety of thoughtfully designed single- and two-story floor plans ranging from 1,739 to 2,661 square feet. From upgraded appliances and gourmet kitchens to spainspired primary suites conveniently located on the first floor, every detail is crafted to deliver comfort, style, and sophistication.
• Five floor plans ranging from 1,739 to 2,661 square feet
• 3-4 bedrooms
• 2-3 bathrooms
• 2-3 car garages TRADITIONS COLLECTION

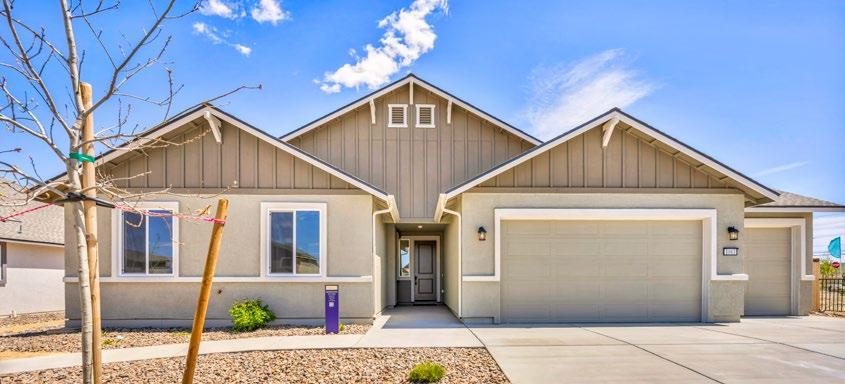
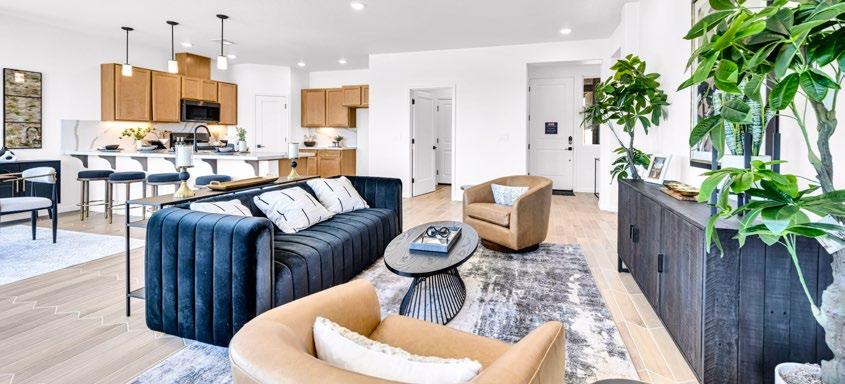
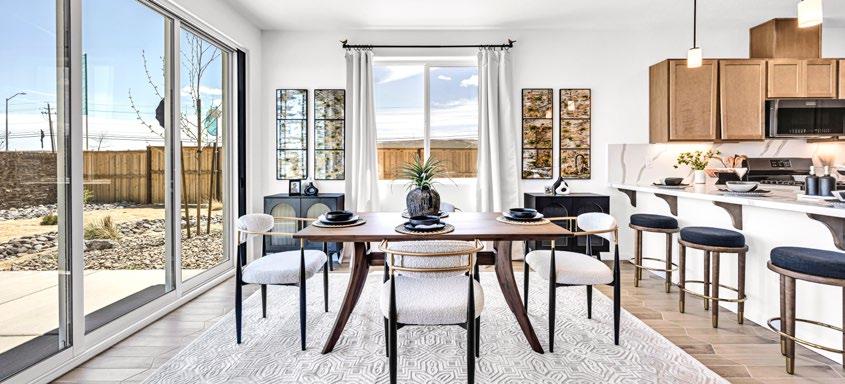
• Five distinct floorplans
• Three elevations per plan creating a unique streetscape
• Designer pre-selected exterior color schemes
• Front yard landscaping including automatic sprinklers & drip irrigation in Xeriscape® design
• 6’ wood privacy fence (per plan)
• Two exterior hose bibs conveniently located in front & back of home (per plan)
• 200 AMP electrical service panel
• Garage door opener & transmitters
• Central air conditioning

• Dramatic 9’ ceilings throughout (per plan)
• Luxury vinyl plank float flooring at entry, kitchen, baths & laundry (per plan)
• Quality® carpeting in great room, hallways, bonus rooms & bedrooms (per plan)
• Sherwin-Williams® paint single-tone interior paint designer selected single tone interior paint scheme
• Designer selected one tone interior paint scheme
• Traditional overlay birch cabinetry in four stain finishes with recessed panel doors
• Bullnose drywall corners
• Distinctive two panel smooth-finish interior doors
• Kwikset® entry handleset & Kwikset® interior door hardware in satin nickel finish
• 3¼” baseboards with coordinating 2¼” door casing
• Abundant overhead LED flush lighting in kitchen, hallways & baths (per plan)
• Overhead light fixtures in bedrooms
• Decora® light switches
• Interior GFI circuits in kitchens, baths & garages
• Exterior GFI circuits conveniently located

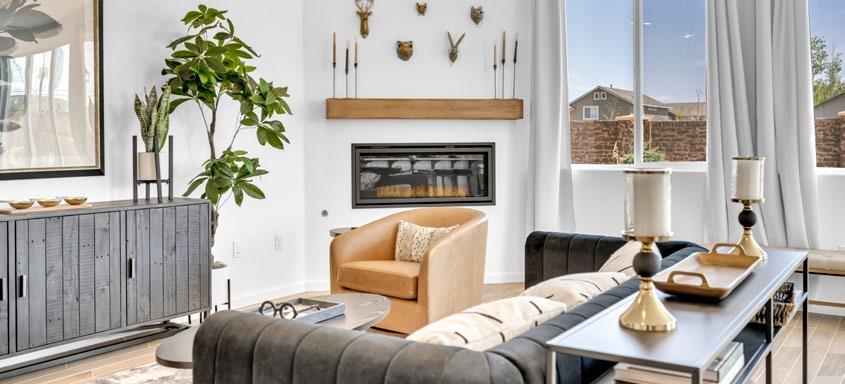
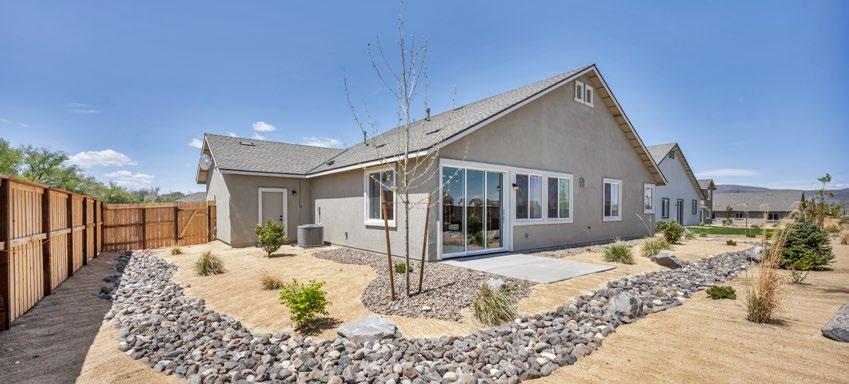
• Granite slab countertops with 6” slab backsplash
• Birch cabinetry with recessed panel doors, traditional overlay & 36” upper cabinets
• Luxury vinyl plank flooring
• Moen® chrome pull-out kitchen faucet
• Energy saving Frigidaire® appliance package in stainless steel finish:
» Free standing gas five-burner range
» Built-in dishwasher
» Over-range microwave
• Stainless steel, double basin undermount sink with Moen® Pro 1/3 hp garbage disposal
• Preplumb for water & icemaker at refrigerator opening
• Plentiful GFI wall outlets at counter for easy appliance use
• Kitchen island with bar seating (per plan)
• Traditional overlay birch cabinetry in four stain finishes with recessed panel doors
• Full width vanity mirror
• Piedrafina® solid surface vanity countertop
• Sink with chrome single handle faucet & coordinating tub/shower faucet
• Tub/shower fiberglass insert with shower curtain rod
• Luxury vinyl plank float flooring in bath area
• LED recessed lighting over vanity
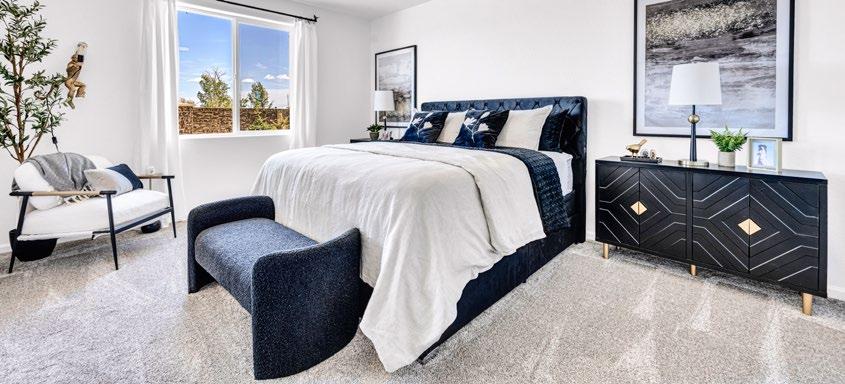
• Spacious walk-in closet with shelving & single pole hanging space (per plan)
• Traditional overlay birch cabinetry in four stain finishes with recessed panel doors
• Walk-in shower with fiberglass shower insert & framed glass enclosure (per plan)
• Luxury vinyl plank float flooring in bath area
• Piedrafina® solid surface vanity countertop
• Double sinks with single handle chrome faucets & coordinating shower faucet
• Full width vanity mirror
• LED recessed lighting over vanity
• 2’x6’ exterior wall around living area
• R-38 ceiling/attic insulation over living space
• A total of R-21 exterior wall insulation with exterior stucco system
• Low E² energy efficient white vinyl dual pane windows
• Third-party tested & verified energy-saving home
• Water conserving toilets, faucets & shower heads
• Smart Wi-Fi compatible thermostat to conserve energy & maintain a comfortable home temperature; dual-zoned for two-story homes
• Weatherproof protection around all windows & polyseal protection around exterior doors
• Full exterior door weather stripping excluding optional garage doors
• Water conserving sprinkler heads for water usage efficiency

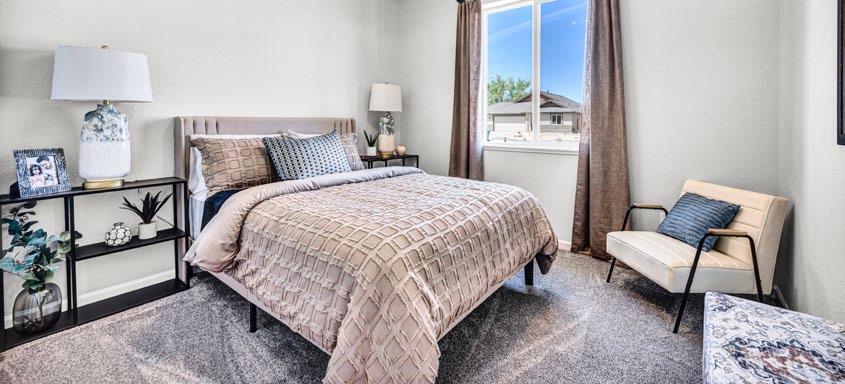
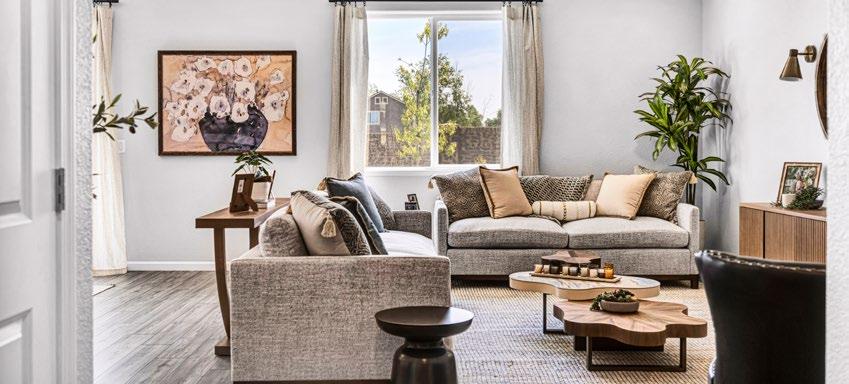

• Included LinkUs® essential technology package:
» Automated deadbolt
» NEST® doorbell camera & digital door lock
» Two Wi-Fi access points & data switchDeako® smart switch system
• Combination smoke/carbon monoxide detectors with battery back-up in all hallways; smoke detectors in all bedrooms
• 30-year composition roof
• Interior GFI circuits per NEC code


• Room conversions (per plan)
• Third car garage option (per plan)
• Multi-slide glass door (per plan)
• Garage insulation
• Garage side door access
• Cabinetry style & color upgrades
• Great room fireplace
• Two-tone paint options
• Electrical additions
• Light fixture style & finish upgrades
• Appliance upgrades
• Kitchen & bath sink upgrades
• Faucet style & finish upgrades
• Window treatment package upgrades
• Full gutter wrap package
• Upgrade to sod design
• 10’ side gate (lot specific)
• Jenuane Communities design studio appointment for additional upgrades
• LinkUs® low voltage appointment for additional upgrades
• Flooring & countertop appointment for upgraded selections
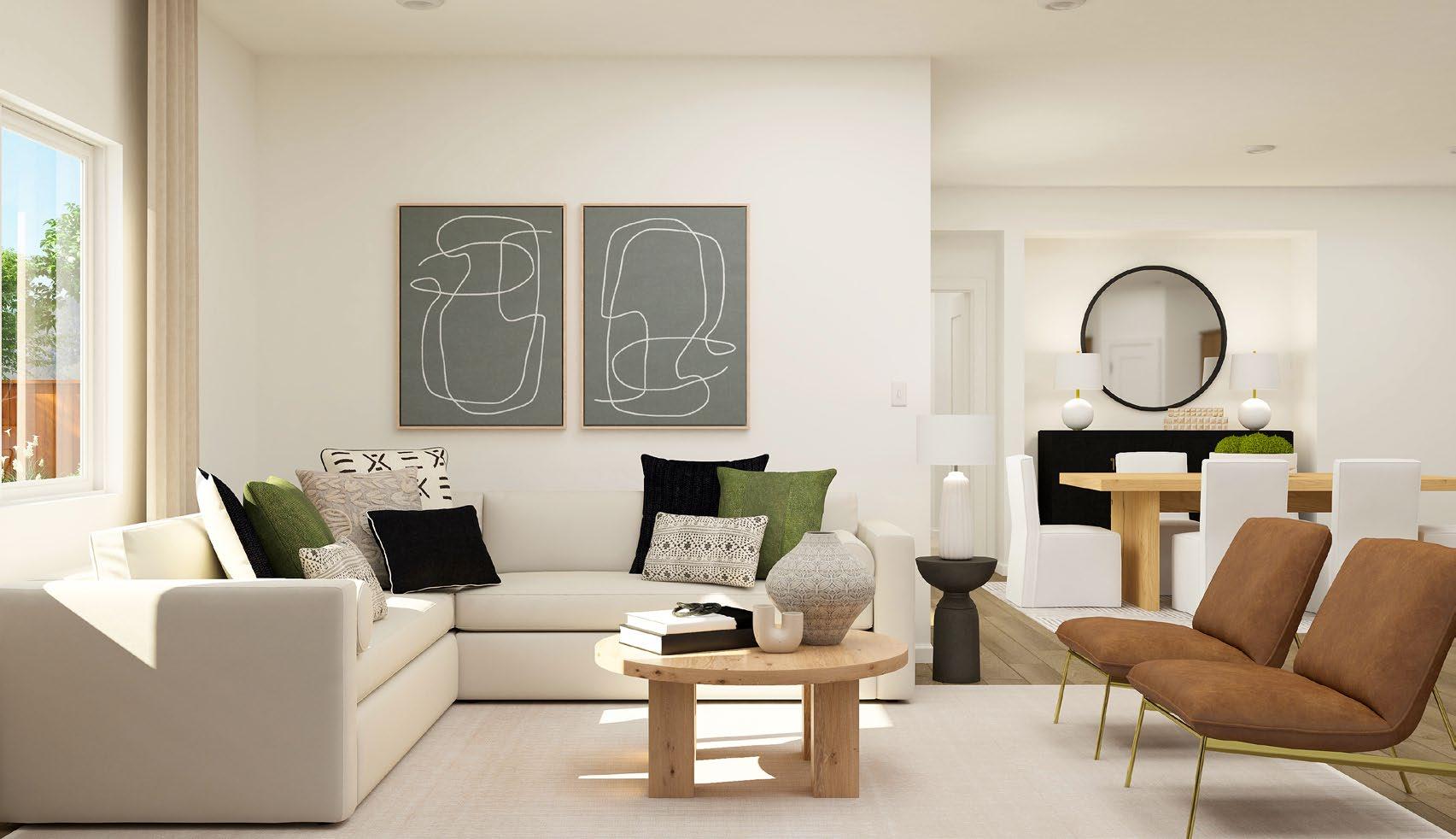
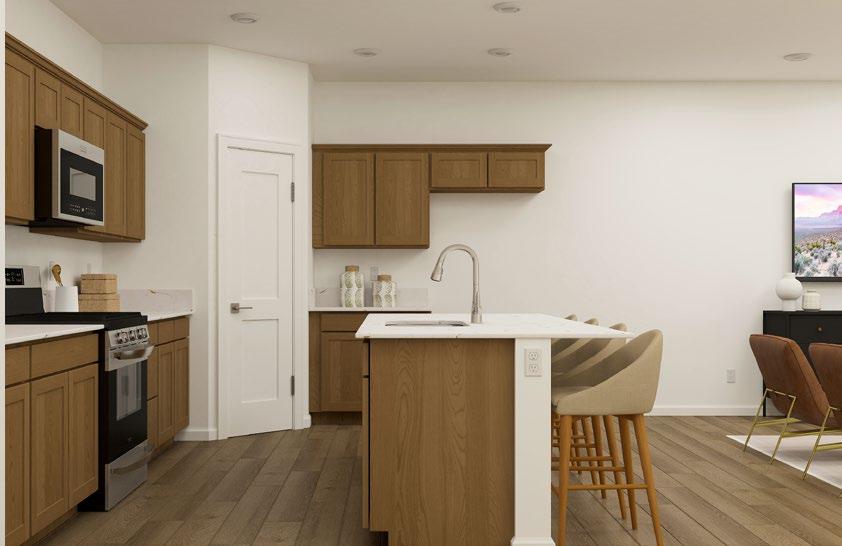

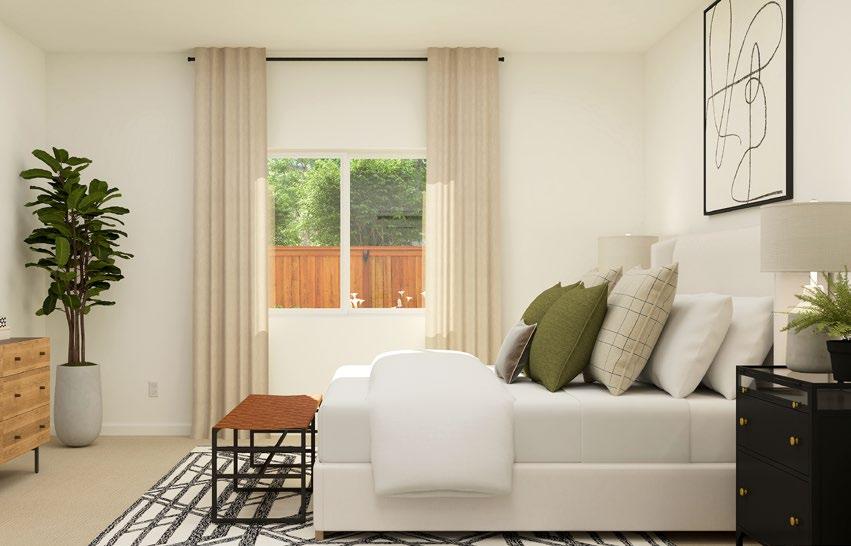
Discover The Calico, a charming 1,739 sq. ft. floor plan designed for comfortable and efficient living. This single-story home features three bedrooms, two baths, and a two-car garage. The kitchen connects seamlessly to the dining and living areas, creating a central hub for daily activities and entertaining. The spacious primary bedroom includes an en-suite bath, offering a private retreat, while the two additional bedrooms provide versatility. With its thoughtful layout and stylish finishes, The Calico offers a cozy and functional space to call home.
THE CALICO »
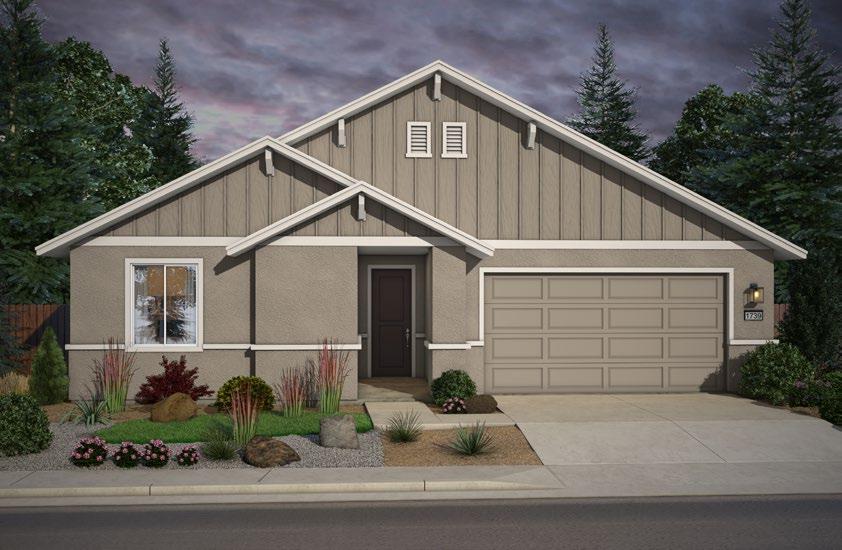


» Bath 2 Double Sink Vanity
» Bath 2 Walk-in Shower
» Owner’s Entry Cabinets (other variations not depicted)
» Laundry Sink & Cabinets (other variations not depicted)
» Dining Multi-Slider Door
» Great Room Fireplace
» 3rd Car Garage
» Garage Man Door
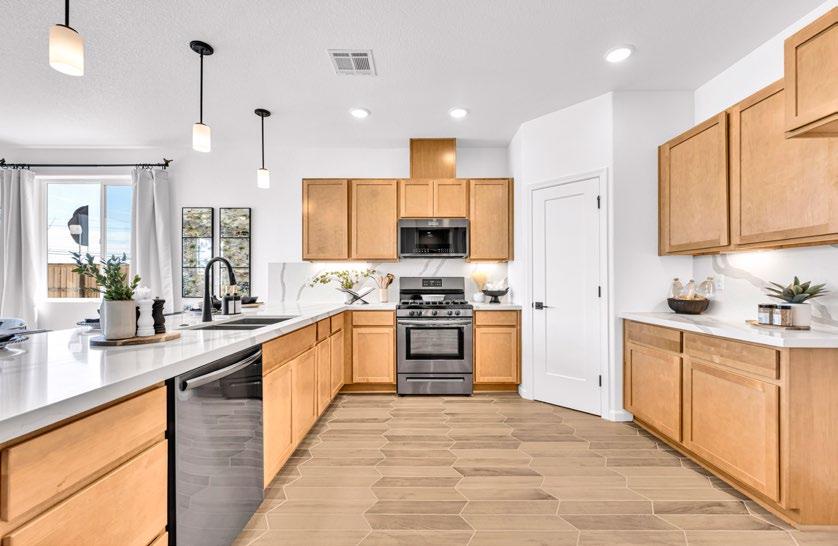
This stylish single-story floor plan offers 1,923 sq. ft. of living space, featuring three bedrooms, a den, two baths, and a two-car garage. With nine-foot ceilings, the home feels spacious and elegant. The kitchen seamlessly blends with the dining and living areas, perfect for entertaining and relaxation. The primary bedroom includes an en-suite bath, providing a private sanctuary, while the two additional bedrooms offer flexibility. Thoughtfully designed with modern finishes, The Galena provides a comfortable and inviting atmosphere.
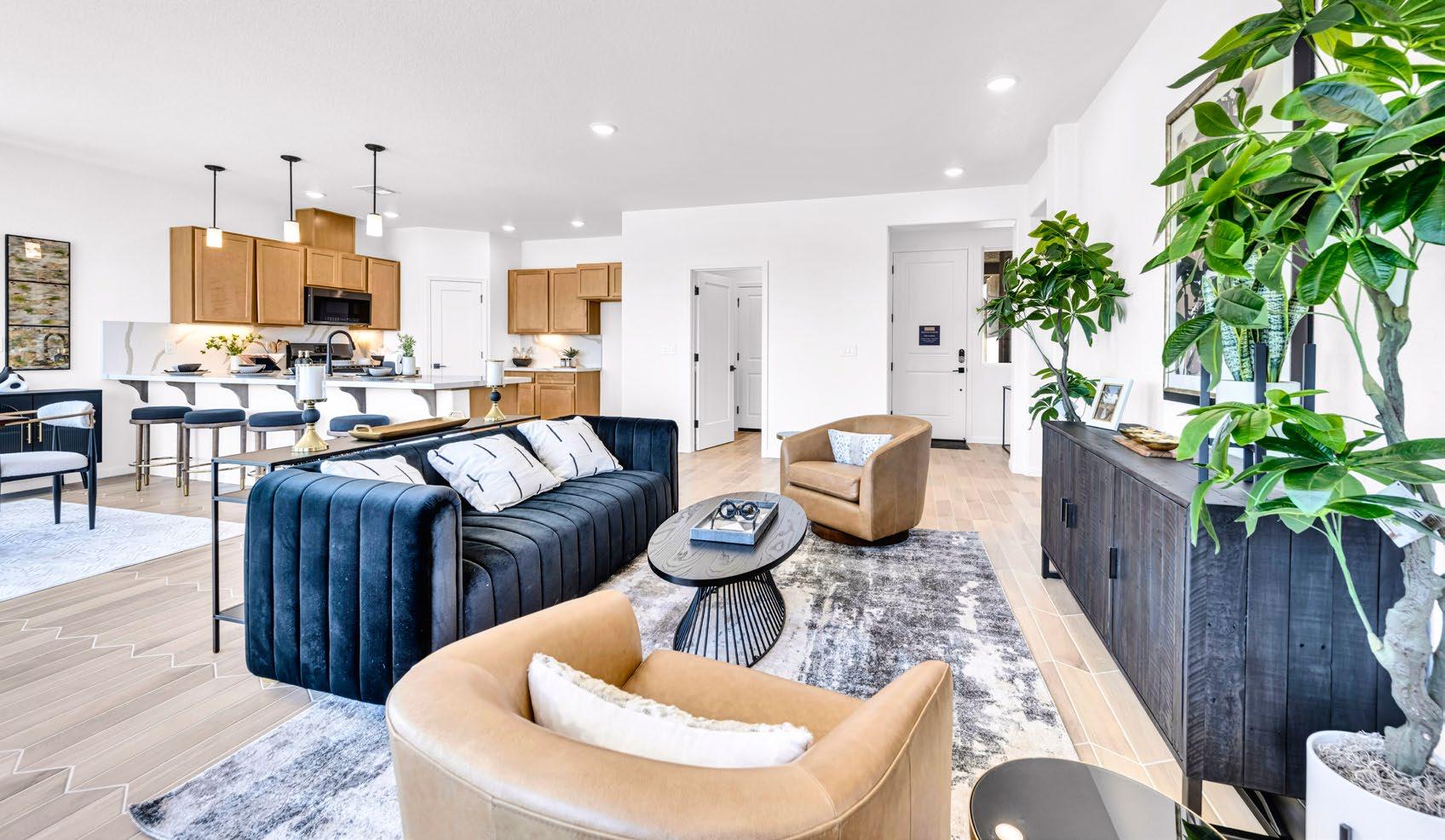
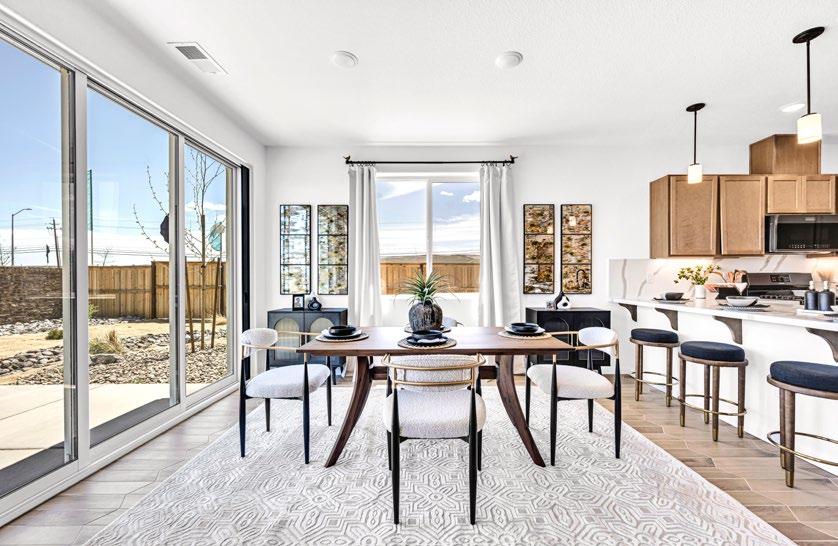




» Great Room Fireplace
» Dining Multi-Slider Door
» Bedroom 4 ILO Den
» Den Double Doors (not depicted)
» Door to Master Bath
» Master Bath Tub & Shower
» Master Bed Door to Backyard
» Bath 2 Double Sink Vanity
» Laundry Sink & Cabinets
» 3rd Car Garage
» Garage Man Door

This exquisite 2,178 sq ft singlestory floor plan features three bedrooms, a den, 2.5 baths, and a two-car garage. The openconcept kitchen, dining, and living area is perfect for entertaining. The spacious primary bedroom includes an en-suite bath, while two additional bedrooms offer flexibility for guests, an office, or a hobby room. With thoughtful design and upscale finishes, The Keystone offers an elegant and comfortable lifestyle. THE KEYSTONE
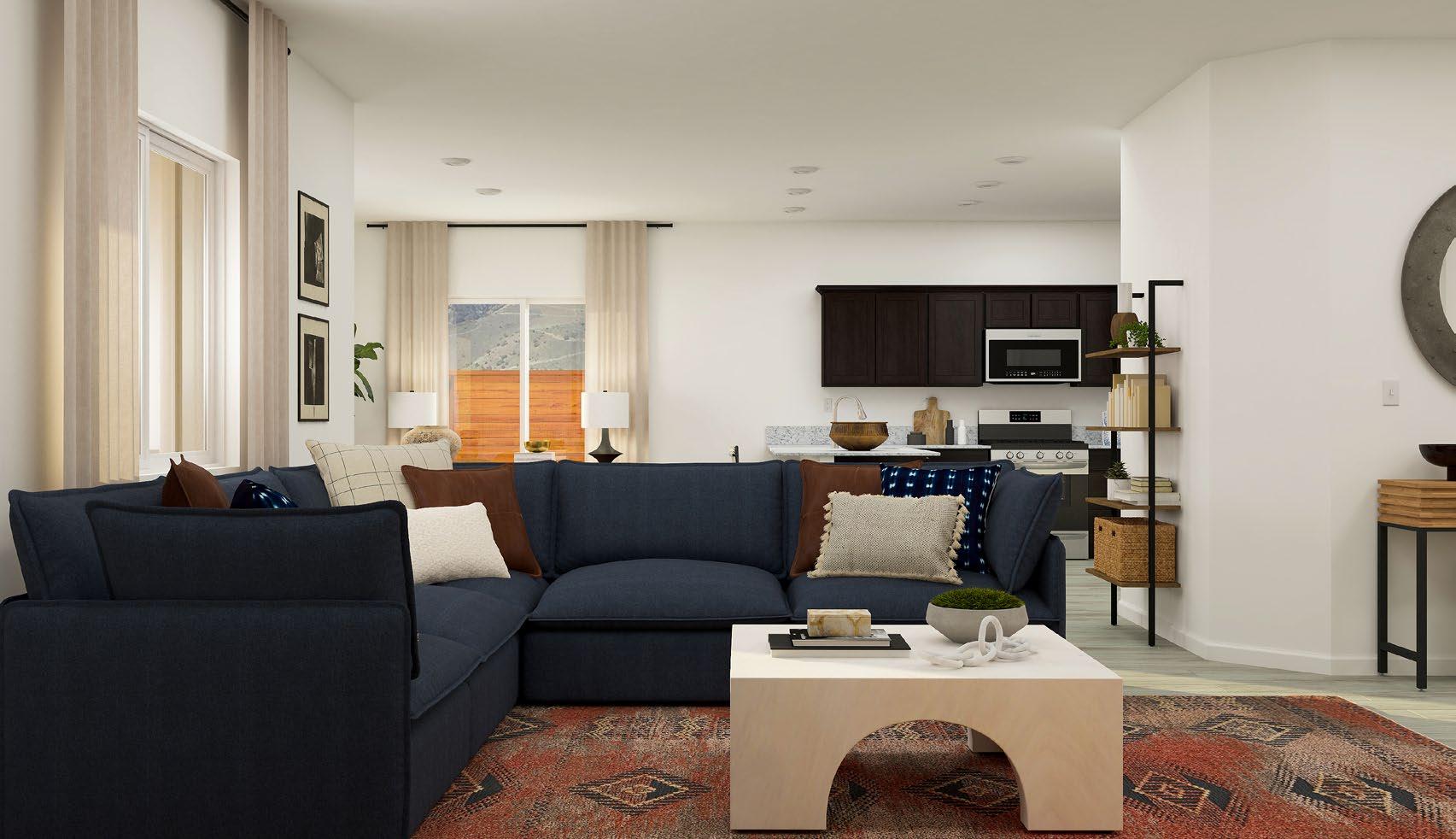
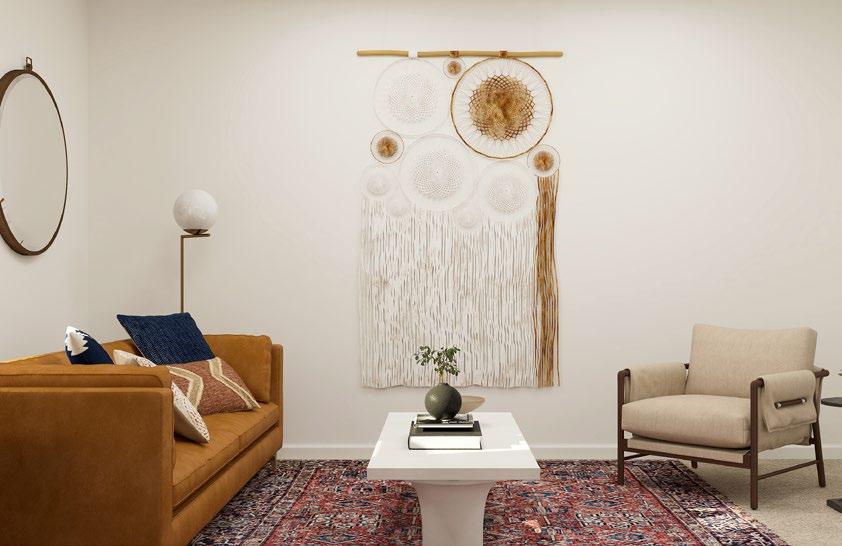
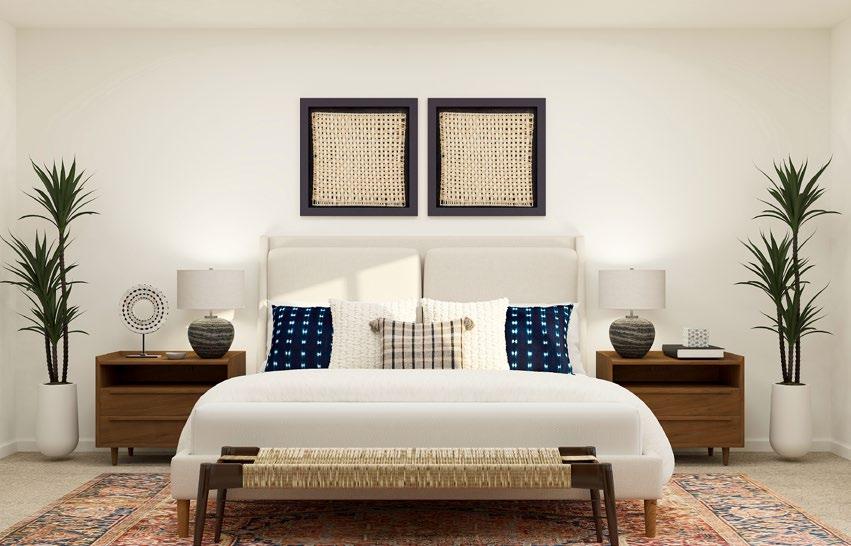
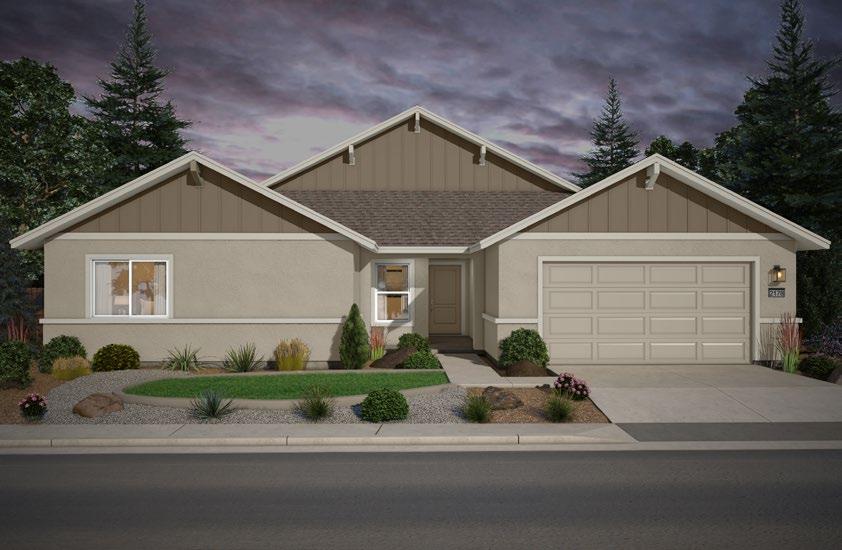

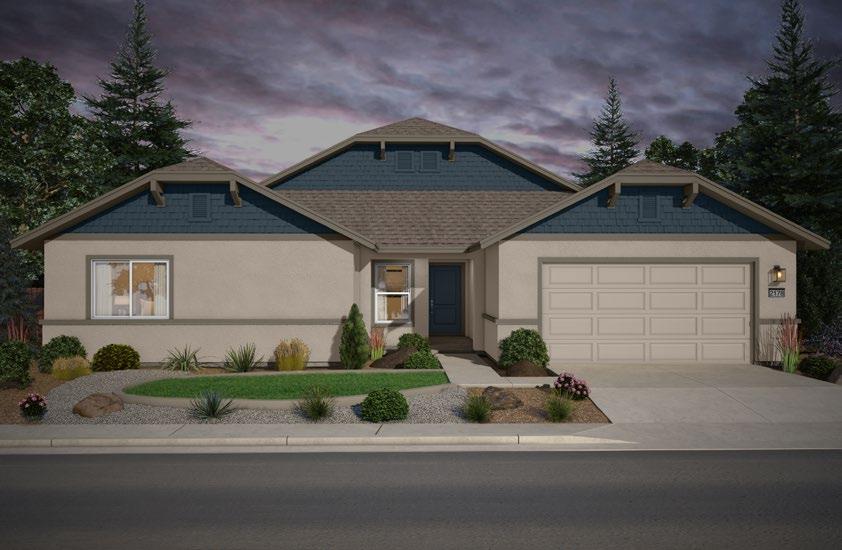
» Great Room Multi-Slider Door
» Great Room Fireplace
» Master Bed Door to Covered Patio
» Door to Master Bath
» Master Bath Tub & Shower
» Bath 2 Double Sink Vanity » Laundry Sink & Cabinets » Den Double Doors (not depicted) » 3rd Car Garage » Garage Man Door



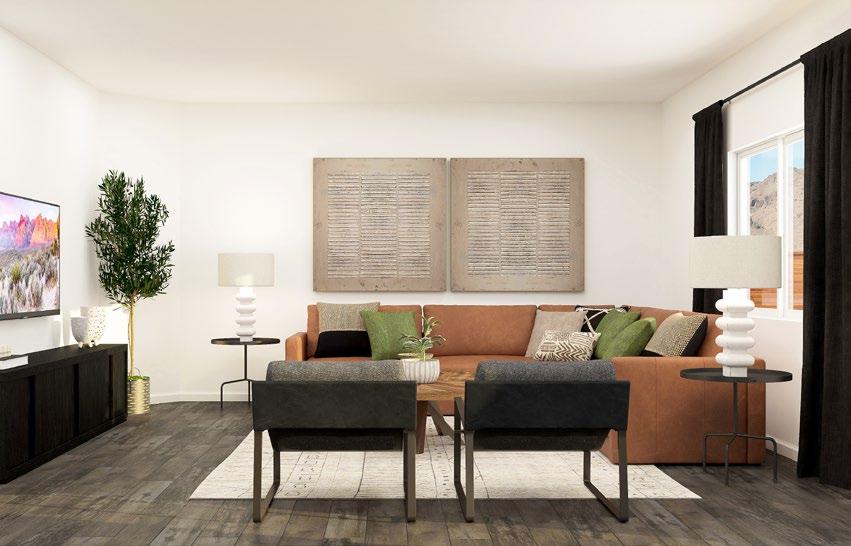
Welcome to The Quail Run, a spacious 2,482 sq ft two-story home with four bedrooms, 2.5 baths, and a three-car garage. The open-concept kitchen, dining, and living area is perfect for gatherings. The first-floor primary bedroom features an en-suite bath, providing a private sanctuary. Additional bedrooms offer flexibility for guests, an office, or a playroom. With thoughtful design and ample space, The Quail Run offers a harmonious and comfortable lifestyle.
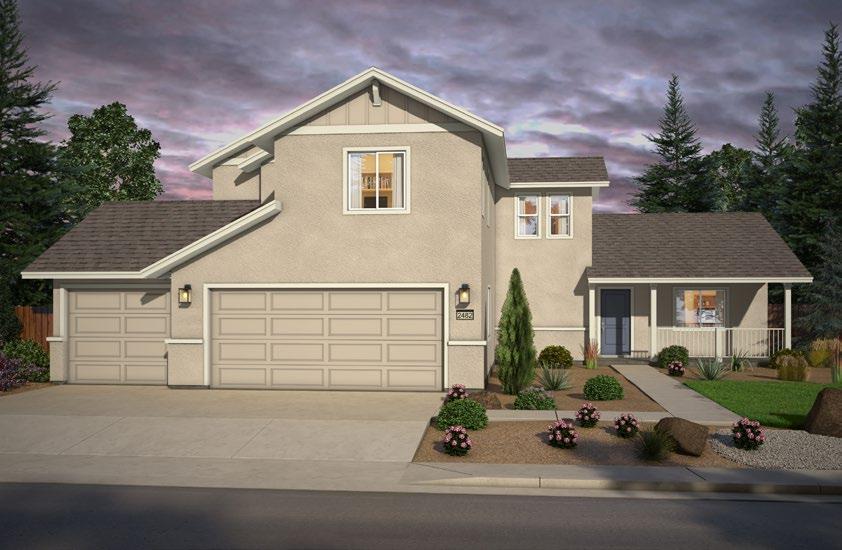
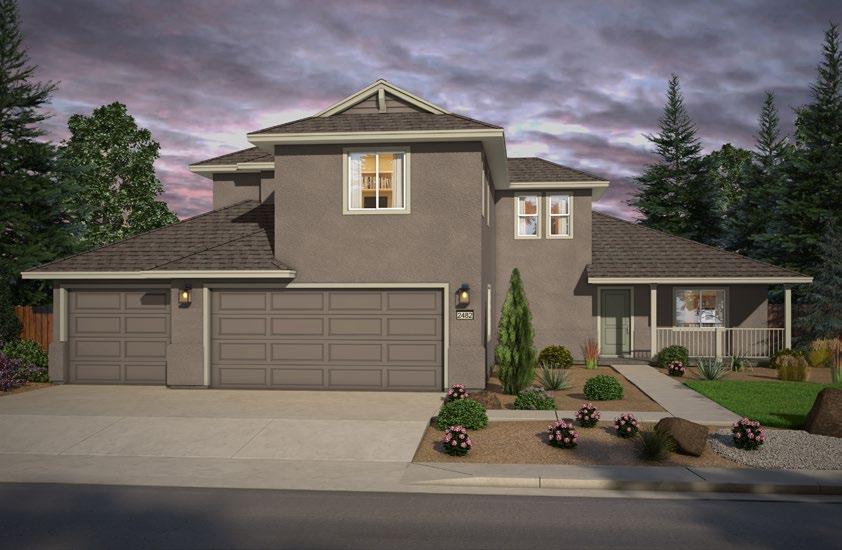
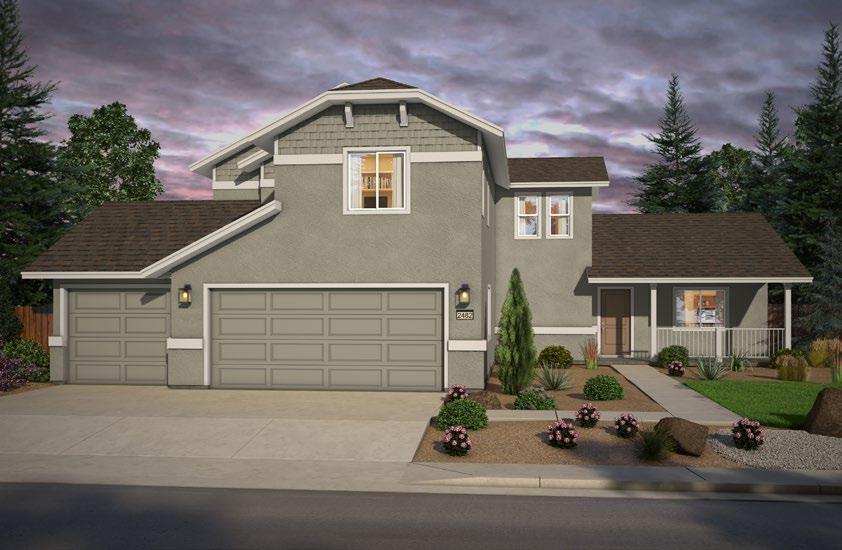
» Door to Master Bath
» Master Bedroom Door to Backyard
» Laundry Sink & Cabinets
» Bath 2 Double Sink Vanity
» Upstairs Storage
» 3rd Car Garage
» Garage Man Door
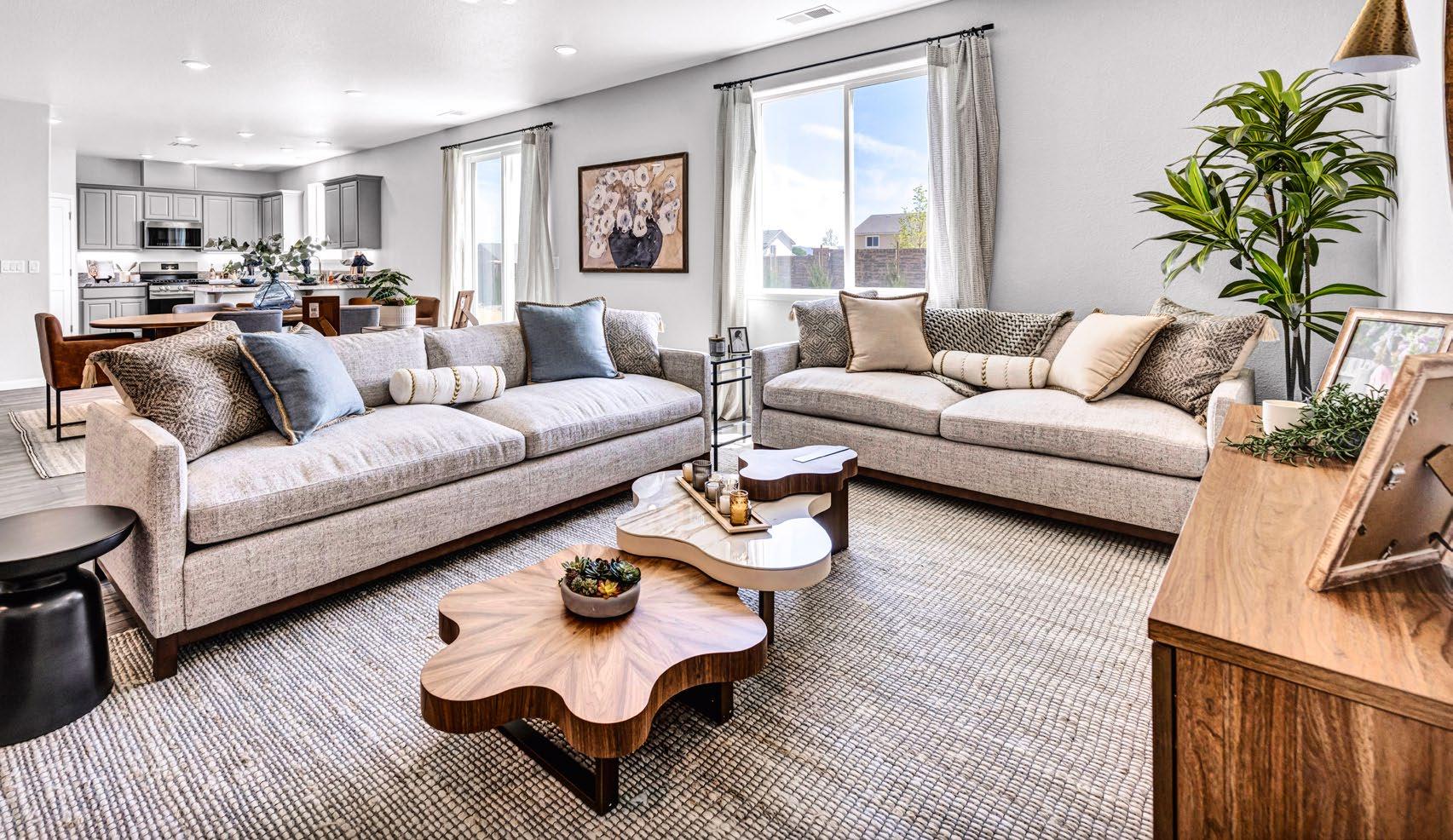
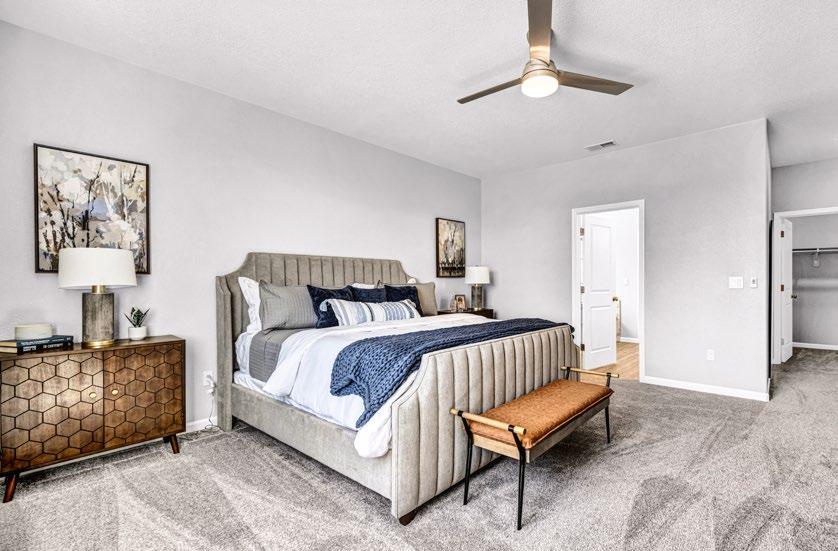

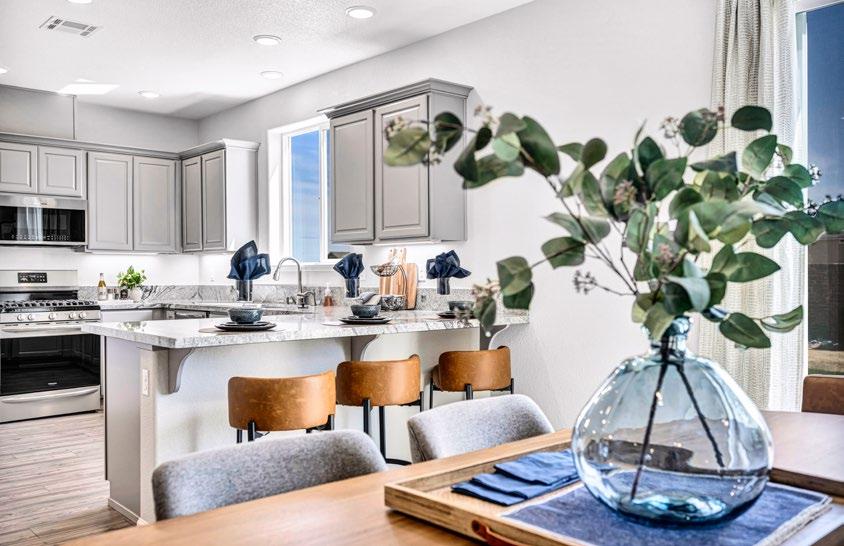
Discover the perfect multigenerational home with the Tamarack floor plan. This 2,661 sq ft single-story home offers four bedrooms, three baths, and a three-car garage. The openconcept kitchen, dining, and living area is ideal for gatherings. The primary bedroom has an ensuite bath, and the Multi-Jen suite includes a full bath, separate living area, and kitchenette. Additional bedrooms provide options for guests, an office, or a playroom. With meticulous design and impeccable finishes, the Tamarack ensures refined comfort and convenience. THE TAMARACK »
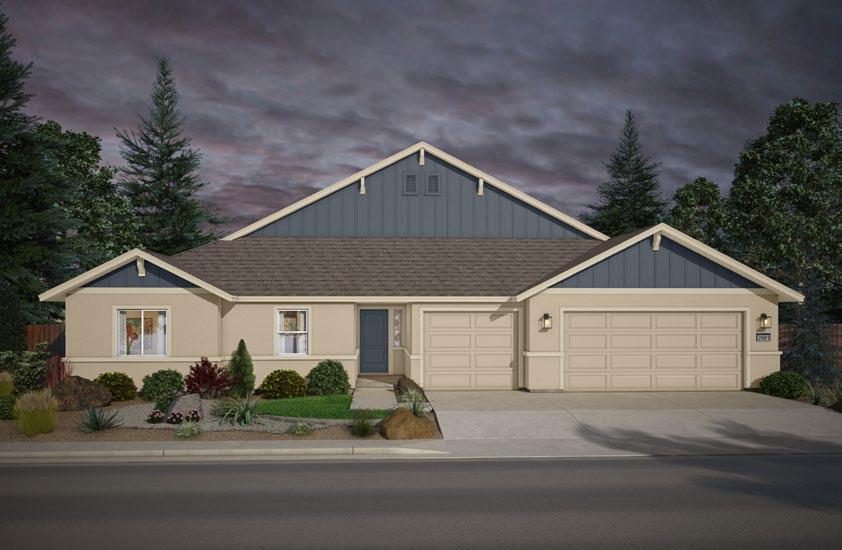


» Storage Near Bath 2
» Bath 2 & 3 Double SInk Vanites
» Door to Master Bath
» Tub & Shower in Master Bath
» Master Bedroom Door to Backyard
» Laundry Sink
» Great Room Fireplace
Garage Man Door
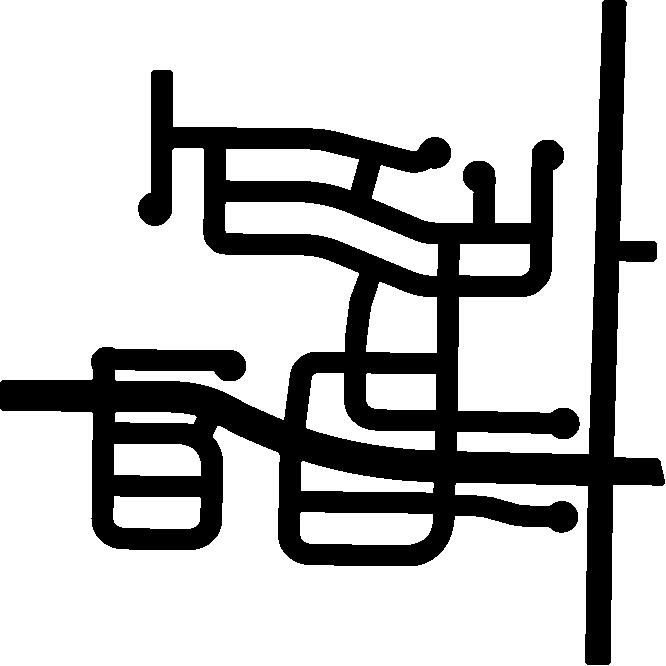



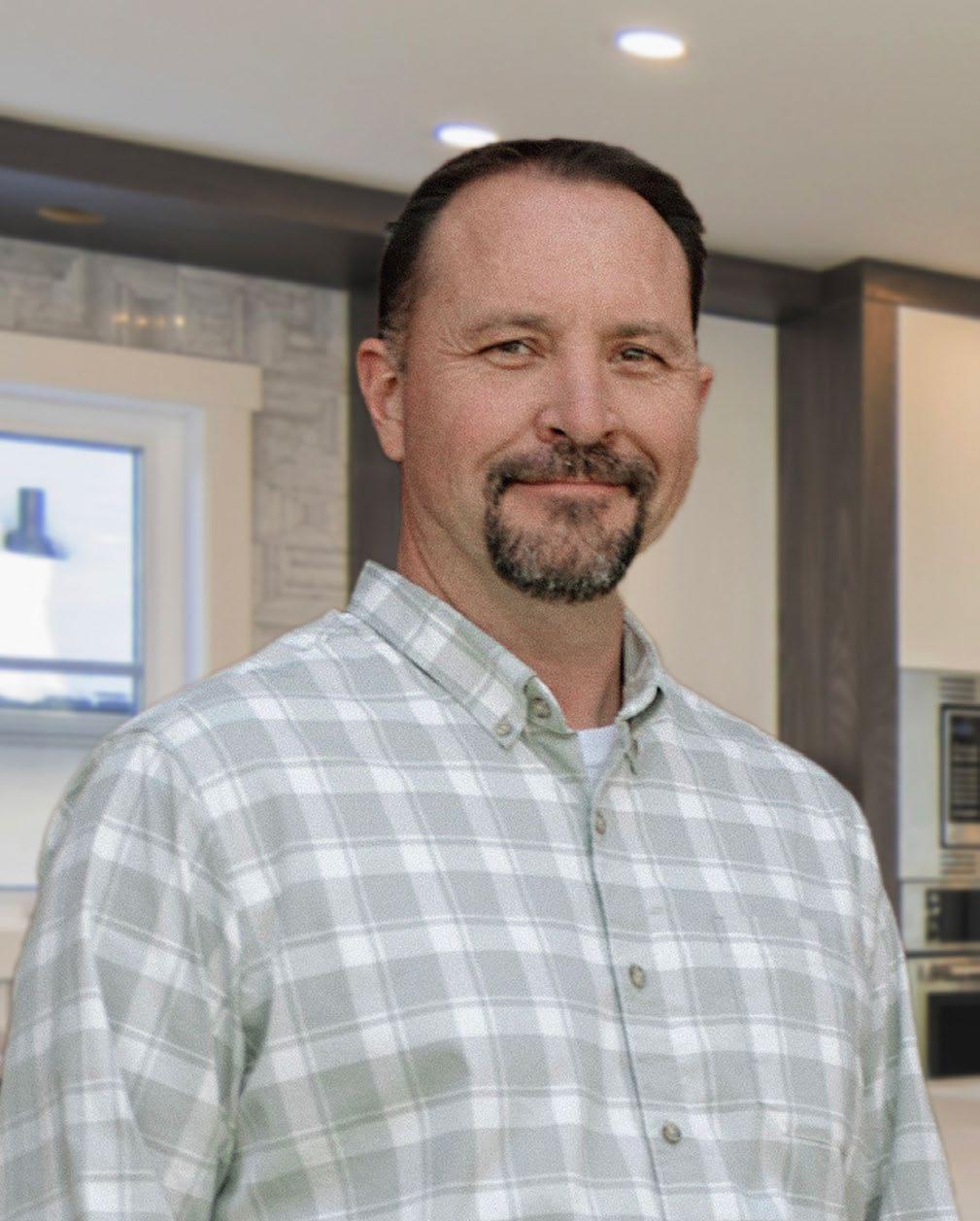
Alan Spencer Lic. #S.0177981
New Home Sales Specialist
Alan Spencer is a dedicated New Home and Resale Specialist with the Sage Team, bringing decades of experience in construction, design, and real estate. His career spans roles as an HVAC estimator, CAD designer, project manager, home inspector, and Realtor—giving him a unique perspective that blends technical expertise with a passion for helping people. Known for his ability to listen, communicate, and earn client trust, Alan takes pride in guiding buyers through one of life’s most important decisions. When he’s not assisting clients, he enjoys working in his backyard and garage, always finding new ways to build and create.


Ray Franklin brings a unique blend of experience and passion to the real estate industry. With nearly two years of experience as a licensed real estate agent and three years with PresGroup, Ray has quickly established himself as a trusted advisor. One of Ray’s standout strengths is his ability to actively listen to buyers, understanding their needs and preferences to properly guide them toward their ideal home. Whether guiding first-time homebuyers through the process or assisting seasoned investors, Ray is committed to providing exceptional service and support every step of the way.
With over two decades in the real estate industry, Carol Casper brings a wealth of experience and a genuine passion for helping clients find their perfect home. Since joining PresGroup in 2024, Carol has stood out for her ability to truly listen to client’s needs, ensuring they find homes that perfectly match their lifestyle. Carol’s approach to real estate is rooted in her belief that a home is not just a place to live, but a retreat and a sanctuary. She is dedicated to helping her clients find a space where they can feel comfortable, secure, and happy

Meet Kristina Thyer from JRealty Agency’s The Sunset Team. With a decade of hands-on experience in real estate, hundreds of happy homeowners, and a remarkable track record of over $18+ million in total homes sold, Kristina Thyer is a seasoned professional ready to guide you through your real estate journey. Her extensive expertise covers new home sales and resale markets, positioning her as a trusted ally for buyers and sellers alike. Kristina’s specialty lies in simplifying the often intricate process of buying or selling a home. She goes out of her way to ensure her clients grasp every step along the way.
What truly motivates Kristina in her real estate career is her unwavering dedication to providing exceptional customer service. She takes pride in helping her clients achieve their real estate goals, whether finding the perfect home or closing a successful sale.
JJREALTY AGENCY »
Realty Agency, a division of Jenuane Communities, is more than a typical real estate agency. We are your trusted guides in Northern Nevada, dedicated to supporting you in buying, selling, or investing. With years of experience and a deep understanding of the local market, we help you achieve your real estate goals. Our commitment to personalized service ensures lasting relationships. With JRealty, you’re in good hands. See how JRealty can help you!

What began two decades ago as a vision quickly became a mission for Ken and Darci Hendrix—to redefine what it means to build a home. As lifelong Northern Nevadans, their passion for the community and their commitment to creating meaningful spaces has been the foundation of Jenuane Communities.
For Ken and Darci, Jenuane isn’t just a company—it’s family. Inspired by their middle names, Jean and Duane, the name Jenuane (pronounced “Jen-you-in”) embodies love, commitment, and trust. “Putting our name on every home means we all need to meet our high standards, and we are grateful for every homeowner who puts their trust in us.” Darci shares.
“We Buy Here. We Build Here. We Live Here.” isn’t just a tagline—it’s a way of life. Ken and Darci’s family lives, works, and thrives in the very communities they build. “It’s not just about building homes; it’s about investing in Northern Nevada,” Ken says.
Recognized as a multi-year winner of the ‘Best of Reno’ - Home Builder category award, Jenuane Communities stands apart by combining a local-first philosophy with unparalleled craftsmanship—evident in our thoughtfully designed floorplans, premium finishes, and consistent recognition for build quality and customer satisfaction. Their team works tirelessly to create homes that are as beautiful as they are enduring.
For Ken and Darci, the heart of their work lies in the stories unfolding within each home. They find the most meaning in everyday moments—like a homeowner realizing her childhood dream of living near her best friend, or glimpses of neighborhood joy during a front-yard birthday party. “It’s the best part of what we do,” Darci reflects.
As they look to the future, their vision extends beyond individual homes to the legacy Jenuane leaves behind. “We want to create neighborhoods where people feel safe, supported, and inspired to grow,” Ken shares. “Streets lined with well-cared-for homes that represent more than shelter— they’re the foundation for meaningful lives and strong communities.”
Jenuane Communities is more than just a homebuilder; it’s a partner in shaping vibrant neighborhoods where people flourish, connections grow, and dreams find their foundation. They care about being Genuinely Jenuane.