









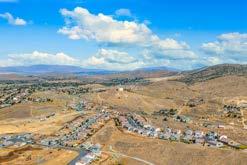

LADERA RANCH »
Ladera Ranch offers a rare chance to embrace Northern Nevada’s rural-suburban charm without losing access to city life. Just 15 minutes from downtown Reno, this scenic North Valleys community features 117 thoughtfully designed homes, ranging from 1,450 to 2,050 square feet. Surrounded by mountain views and steeped in local history—once traversed by the Reno Rodeo Cattle Drive—Ladera Ranch blends small-town warmth with modern living.
Crafted by a local, award-winning builder recognized for exceptional customer service and multiple Best of Reno honors, each home is designed with comfort and flexibility in mind. Open -concept layouts, inviting outdoor areas, and options for tech spaces, lofts, or extended primary suites make it easy to find a plan that fits your lifestyle. Whether you’re a first-time buyer, a growing family, or simply seeking a newer, lowmaintenance home, you’ll find attainable pricing and personal touches to match your style.
With nearby parks, trails, and endless outdoor recreation, Ladera Ranch is built for connection —to the land, to your neighbors, and to the life you’ve been looking for. Relax, entertain, and enjoy the perfect balance of serenity and convenience— where memories are made, and community thrives.
◊ Community of 117 homes
◊ Four floor plans from 1,450-2,050 sq. ft.
◊ 3-5 bedrooms • 2.5 baths • 2-car garages
◊ Options for lofts, tech spaces, and extended primary suites
◊ Just 15 minutes to downtown Reno
◊ Surrounded by mountain views, parks, and recreation
Ladera Ranch offers thoughtfully designed homes with comfortable outdoor spaces, perfect for those seeking the calm of suburban living paired with quick access to Reno’s vibrant city life. Just 15 minutes from downtown and close to dining, shopping, and essential services, this North Valleys community is ideal for growing families and outdoor enthusiasts alike.
Surrounded by expansive mountain views and open skies, Ladera Ranch is a gateway to Northern Nevada’s year-round recreation. Enjoy hiking, biking, fishing, and winter sports just minutes from your doorstep—with easy access to the TahoeReno Industrial Center and top employers in Reno and Sparks.
Steeped in local heritage, the community sits along the historic route of the Reno Rodeo Cattle Drive, adding character and connection to its scenic setting. With well-rated schools nearby and a strong sense of neighborhood pride, Ladera Ranch delivers a lifestyle rooted in both convenience and tradition.
◊ 15 minutes to Downtown Reno
◊ Close to shopping, dining, parks, and schools
◊ Easy commute to Tahoe-Reno Industrial Center
◊ Surrounded by trails, mountain views, and year-round recreation
◊ Just under 1 hour to North Lake Tahoe
◊ Less than 1.5 hours to South Lake Tahoe, Heavenly Ski Resort, and more

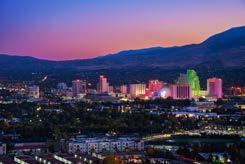

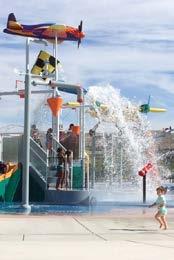
NORTH VALLEYS SPLASH PARK

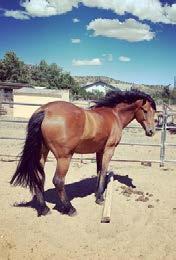
◊ Sierra Sage Golf Course 10 min
◊ Longeard Longwalk Ranch 5 min
◊ Genesis Equestrian 18 min
◊ Sierra Safari Zoo 10 min
◊ Hiking & Biking
» Peavine Peak 35 min
» Sun Valley Regional Park 8 min
◊ Golden Valley Park 1 min
◊ Raleigh Heights Park 7 min
◊ Panther Valley Park 8 min
◊ North Valleys Regional Park 10 min
◊ North Valleys Splash Park 10 min
◊ Dorothy McAlinden Park 12 min

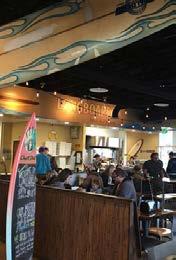
LONGBOARDS BEACH FIRED PIZZA QDOBA MEXICAN EATS CONVENIENT SHOPPING
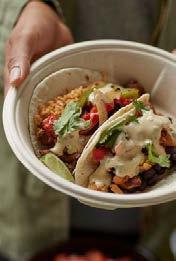

◊ Longboards Pizza 2 min
◊ Carmelitas Taqueria 2 min
◊ QDOBA Mexican Eats 7 min
◊ Ruth Cris’ Steakhouse 13 min
◊ Churrasco Brazilian Steakhouse 15 min
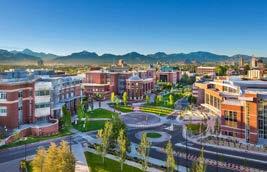
◊ Shopping Centers
» North Hills 4 min
» Lemmon Valley
» Golden Valley
◊ North Valleys Hardware 6 min
◊ Smith’s Food and Drug 7 min
◊ Walmart 8 min
SCHOOLS & RESOURCES
◊ Alice Smith Elementary School
◊ O’Brien Middle School
◊ North Valleys High School
◊ North Valleys Library
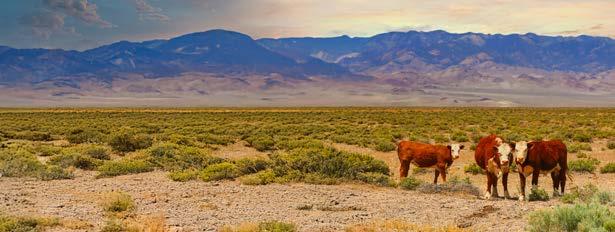
◊ Four distinct floor plans
◊ Three elevations per plan creating a unique streetscape
◊ Designer pre-selected Exterior Color Schemes™
◊ Designer selected exterior Dark Sky® light fixtures
◊ Entry handleset in satin nickel finish with automated deadbolt
◊ Video Doorbell™
◊ Garage access side door with stoop & Dark Sky® exterior light
◊ Front yard landscaping includes drip irrigation & Xeriscape® design
◊ 6’ wood privacy fenceat front of home
◊ Two exterior hose bibs conveniently located in front & back of home (per plan)
◊ 200 AMP electrical service panel
◊ Wi-Fi compatible garage door opener & transmitters
◊ Central air conditioning
◊ Dramatic 9’ ceilings in main level living areas
◊ LVP flooring in main level living areas, entry, kitchen, baths, laundry (per plan)
◊ Shaw® carpeting in bedrooms, closets, stairs & second level living areas (per plan)
◊ Designer selected Sherwin-Williams® single-tone interior paint
◊ Birch cabinetry with traditional overlay & recessed panel doors available in three standard stain/paint finishes
◊ Bullnose drywall corners
◊ Distinctive two-panel smooth-finish wood composite interior doors
◊ Interior door hardware in satin nickel finish
◊ 3¼” baseboards with 2¼” door casing
◊ Abundant overhead LED flush lighting throughout main living areas (per plan)
◊ Interior GFCI circuits in kitchens, baths & garages
◊ Exterior GFI circuits conveniently located

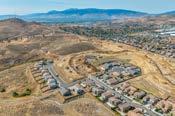


◊ Quartz countertops with 6” slab splash
◊ Birch cabinetry with recessed panel doors, traditional overlay & concealed hinges
◊ LVP flooring
◊ Energy Saving Frigidaire® Appliance Package in Stainless Steel finish Includes:
» Frigidaire® free-standing gas range with five burners
» Frigidaire® built-in dishwasher
» Frigidaire® over-range microwave
◊ Chrome pull-down kitchen faucet
◊ Stainless steel, undermount single bowl sink with Moen® Pro 1/3 hp garbage disposal
◊ Pre-plumbed for water & icemaker at refrigerator opening
◊ Plentiful GFI wall outlets at counter for easy appliance use
◊ Kitchen island with bar seating (per plan)
◊ Kitchen pantry for additional storage (per plan)
◊ Included essential technology package provided by LinkUs™:
» Automated deadbolt
» Video Doorbell™ Wi-Fi
» Google Mini™
» Wi-Fi control for garage door openers
» TV – RG6
» Data – CAT6
» Wi-Fi mesh network with two access points
» Communication enclosure for low-voltage services in owner’s suite closet
◊ Deako® smart switch system with Welcome Home Features™
◊ Interior GFI circuits per NEC code
◊ Radon passive system included with testing
◊ Combination smoke/carbon monoxide detectors with battery back-up in all hallways; smoke detectors in all bedrooms
◊ 30-year composition roof
◊ 2x6 exterior wall around living area
◊ R-49 ceiling/attic insulation over living space
◊ A total of R-21 exterior wall insulation with exterior stucco system
◊ Low E² energy efficient vinyl dual pane windows
◊ Third-party tested & verified energy-saving home
◊ Water conserving toilets, faucets & showerheads
◊ Smart Wi-Fi compatible thermostat to conserve energy & maintain a comfortable home temperature; dual-zoned for two-story homes
◊ Weatherproof protection around all windows & polyseal protection around exterior doors
◊ Tankless Water Heater




◊ Spacious walk-in closet with shelving & pole hanging space (per plan)
◊ Birch cabinetry with traditional overlay & recessed panel doors available in three standard stain/paint finishes
◊ Walk-in shower with fiberglass shower pan, tile surround & framed glass enclosure
◊ LVP flooring in bath area
◊ Piedrafina® solid surface vanity countertop
◊ Dual countertop sinks with chrome faucets
◊ Chrome shower faucet & bath accessories
◊ Elongated high efficiency toilet
◊ Spacious linen closet for additional storage
◊ Full width vanity mirror
◊ Chrome vanity light bar over each sink
ER P LAN )
◊ Birch cabinetry with traditional overlay & recessed panel doors available in three standard stain/paint finishes
◊ Full width vanity mirror
◊ Piedrafina® solid surface vanity countertop
◊ Countertop sink with chrome faucet
◊ Chrome tub/shower faucet & bath accessories
◊ Tub/shower fiberglass insert with shower rod
◊ Elongated high efficiency toilet
◊ LVP flooring in bath area
◊ Vanity light bar over sink
◊ Pedestal sink
◊ Elongated high efficiency toilet
◊ Chrome faucet & bath accessories
◊ Oval vanity mirror
◊ LVP flooring in bath area
◊ Cozy gas fireplace options (per plan)
◊ Optional room conversions (per plan)
◊ Upgraded cabinet styles, crown molding & optional cabinet hardware
◊ Optional Frigidaire® appliance packages
◊ Upgraded light fixtures & ceiling fans
◊ Upgraded bath & kitchen faucets
◊ Upgraded bath & kitchen sinks
◊ Upgraded glass shower enclosures
◊ Secondary bath walk-in shower option
◊ Sherwin-Williams® interior paint upgrade to designer created two-tone paint schemes
◊ Optional interior door styles & hardware
◊ Window treatment packages
◊ Jenuane Communities™ design studio appointment for additional upgrades
◊ LinkUs™ low voltage appointment for additional upgrades
◊ ILG® flooring & countertop appointment for upgraded selections






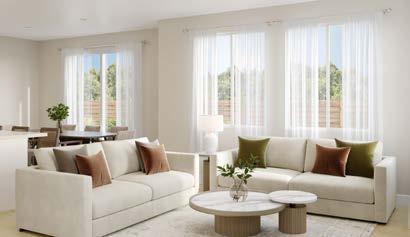
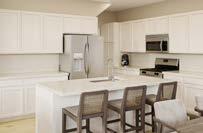


The Foothill makes smart use of every square foot with a bright, open main level designed for connection and comfort. The kitchen, dining, and great room work together as one welcoming hub—perfect for weeknight dinners, homework at the table, or lowkey movie nights. Upstairs, all bedrooms are thoughtfully placed away from the main living areas for added privacy, with the primary suite quietly positioned at the rear. A nearby laundry and smart storage keep routines simple and clutter in check. Prefer a little extra sparkle? Add a great-room multislider or fireplace while maintaining an efficient flow.
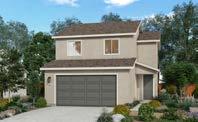
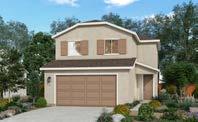
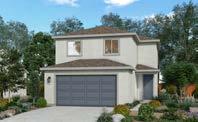
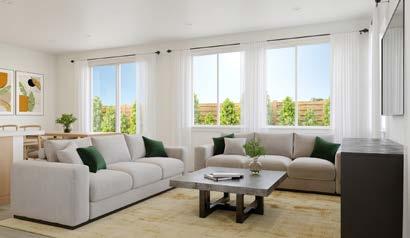
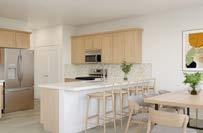

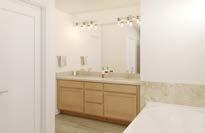
The Meadow is all about everyday ease, blending an open, intuitive flow with spaces that feel bright, warm, and connected. Anchoring the main floor is a gourmet kitchen, complete with a pantry, that opens to the dining and great room creating a natural hub for meals, work, and play. Upstairs, all bedrooms are grouped together for convenience, while the primary suite enjoys a quiet rear position. The conveniently located laundry room with additional storage helps keep the daily routine a breeze. Craving a spa-like retreat? Upgrade the master ensuite with a tub and shower option, creating a relaxing, resortstyle ambience.
THE MEADOW »
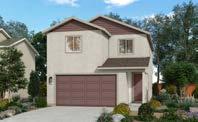
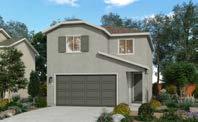
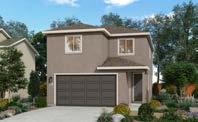
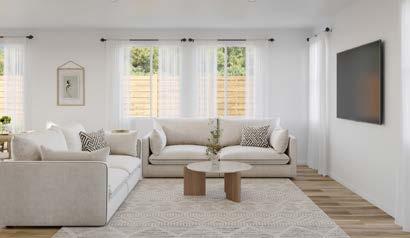
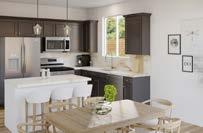
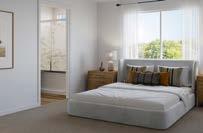
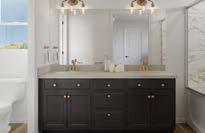
The Range brings generous gathering spaces together with flexible possibilities that fit your life now—and whatever is next. The main floor connects the kitchen, dining, and great room into one cohesive space—perfect for hosting or hanging out. Upstairs, a roomy loft adapts to your needs, or configure it as an additional bedroom. The rear master suite offers a private retreat complete with ensuite and walk-in closet. A nearby laundry room with storage helps support the daily hustle and bustle. Looking to up your entertaining game? Add additional cabinets in the kitchen for all your hosting essentials and bring the outdoors in with a multi-slider door in the great room.
THE RANGE »
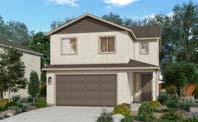
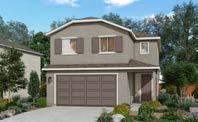
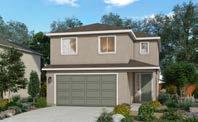
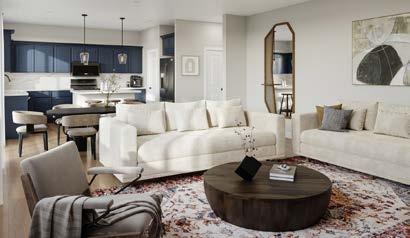
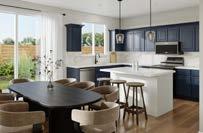
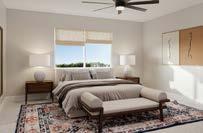
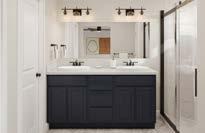
The Washoe—the largest of our plans—celebrates space, light, and connection with an open main level tailored for real life. A grand entry with soaring ceiling heights leads to a gourmet kitchen with walk-in pantry, dining area, a generous great room. The flex room off the entry provides a a perfect spot cfor work, music, or hobbies without disrupting the flow. Upstairs, all bedrooms are thoughtfully placed for privacy including a spacious primary suite with a spa-like bath, and large walk-in closet. Personalize the upstairs with an added bonus room or bedroom. Looking to upgrade your sanctuary? Choose the extended master bedroom for extra breathing room
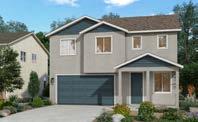
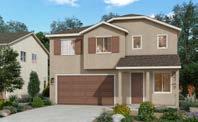
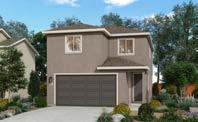
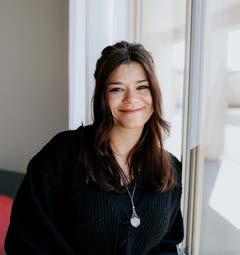
Cheyenne Harder Lic. #S.193422
New Home Sales Specialist

Cheyenne Harder is a dedicated real estate professional and a valued member of JRealty’s Sierra Team. With three years of industry experience, she is known for her fresh perspective, strong work ethic, and eye for design— especially mid-century modern homes.
Born and raised in Reno, Cheyenne knows the local market inside and out. Before real estate, she worked as a Health Coach, reflecting her passion for helping others achieve their goals. In her free time, she enjoys swimming, camping, hiking, practicing yoga, and spending time with her three cats. Cheyenne is committed to delivering exceptional service and guiding clients to their perfect home.
Santana Sanchez has over two years of marketing experience with Jenuane Communities and brings that valuable experience to her team. Santana’s passion for contemporary floor plans and marketing, combined with her passion for helping clients find their dream homes, sets her apart.
With experience living in California, Nevada, and Florida, Santana’s diverse background enriches her approach to real estate. She loves connecting with clients and guiding them through their real estate.

With over two decades in the real estate industry, Carol Casper brings a wealth of experience, insight, and a genuine passion for helping clients find their perfect home. Since joining PresGroup in 2024, Carol has distinguished herself through her exceptional ability to truly listen to her clients’ needs and aspirations, guiding them to homes that are not just a good fit, but a perfect match for their lifestyle.
Carol’s approach to real estate is rooted in her belief that a home is far more than a place to live—it is a retreat, a sanctuary, and a foundation for life’s most meaningful moments. She takes the time to understand each client’s unique vision, ensuring they feel confident and supported throughout the buying or selling process. Dedicated, personable, and attentive to every detail, Carol is committed to helping her clients find a space where they can feel comfortable, secure, and genuinely happy—a place they are proud to call home.
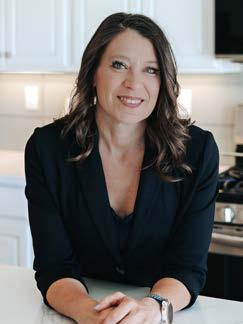
Meet Kristina Thyer from JRealty Agency’s The Sunset Team. With a decade of hands-on experience in real estate, hundreds of happy homeowners, and a remarkable track record of over $18+ million in total homes sold, Kristina Thyer is a seasoned professional ready to guide you through your real estate journey. Her extensive expertise covers new home sales and resale markets, positioning her as a trusted ally for buyers and sellers alike. Kristina’s specialty lies in simplifying the often intricate process of buying or selling a home. She goes out of her way to ensure her clients grasp every step along the way.
What truly motivates Kristina in her real estate career is her unwavering dedication to providing exceptional customer service. She takes pride in helping her clients achieve their real estate goals, whether finding the perfect home or closing a successful sale.
JRealty Agency, a division of Jenuane Communities, is more than a typical real estate agency. We are your trusted guides in Northern Nevada, dedicated to supporting you in buying, selling, or investing. With years of experience and a deep understanding of the local market, we help you achieve your real estate goals. Our commitment to personalized service ensures lasting relationships. With JRealty, you’re in good hands. See how JRealty can help you!

What began two decades ago as a vision quickly became a mission for Ken and Darci Hendrix—to redefine what it means to build a home. As lifelong Northern Nevadans, their passion for the community and their commitment to creating meaningful spaces has been the foundation of Jenuane Communities.
For Ken and Darci, Jenuane isn’t just a company—it’s family. Inspired by their middle names, Jean and Duane, the name Jenuane (pronounced “Jen-you-in”) embodies love, commitment, and trust. “Putting our name on every home means we all need to meet our high standards, and we are grateful for every homeowner who puts their trust in us.” Darci shares.
isn’t just a tagline—it’s a way of life. Ken and Darci’s family lives, works, and thrives in the very communities they build. “It’s not just about building homes; it’s about investing in Northern Nevada,” Ken says.
Recognized as a multi-year winner of the ‘Best of Reno’ - Home Builder category award, Jenuane Communities stands apart by combining a local-first philosophy with unparalleled craftsmanship—evident in our thoughtfully designed floorplans, premium finishes, and consistent recognition for build quality and customer satisfaction. Their team works tirelessly to create homes that are as beautiful as they are enduring.
For Ken and Darci, the heart of their work lies in the stories unfolding within each home. They find the most meaning in everyday moments—like a homeowner realizing her childhood dream of living near her best friend, or glimpses of neighborhood joy during a front-yard birthday party. “It’s the best part of what we do,” Darci reflects.
As they look to the future, their vision extends beyond individual homes to the legacy Jenuane leaves behind. “We want to create neighborhoods where people feel safe, supported, and inspired to grow,” Ken shares. “Streets lined with well-cared-for homes that represent more than shelter— they’re the foundation for meaningful lives and strong communities.”
Jenuane Communities is more than just a homebuilder; it’s a partner in shaping vibrant neighborhoods where people flourish, connections grow, and dreams find their foundation. They care about being Genuinely Jenuane.