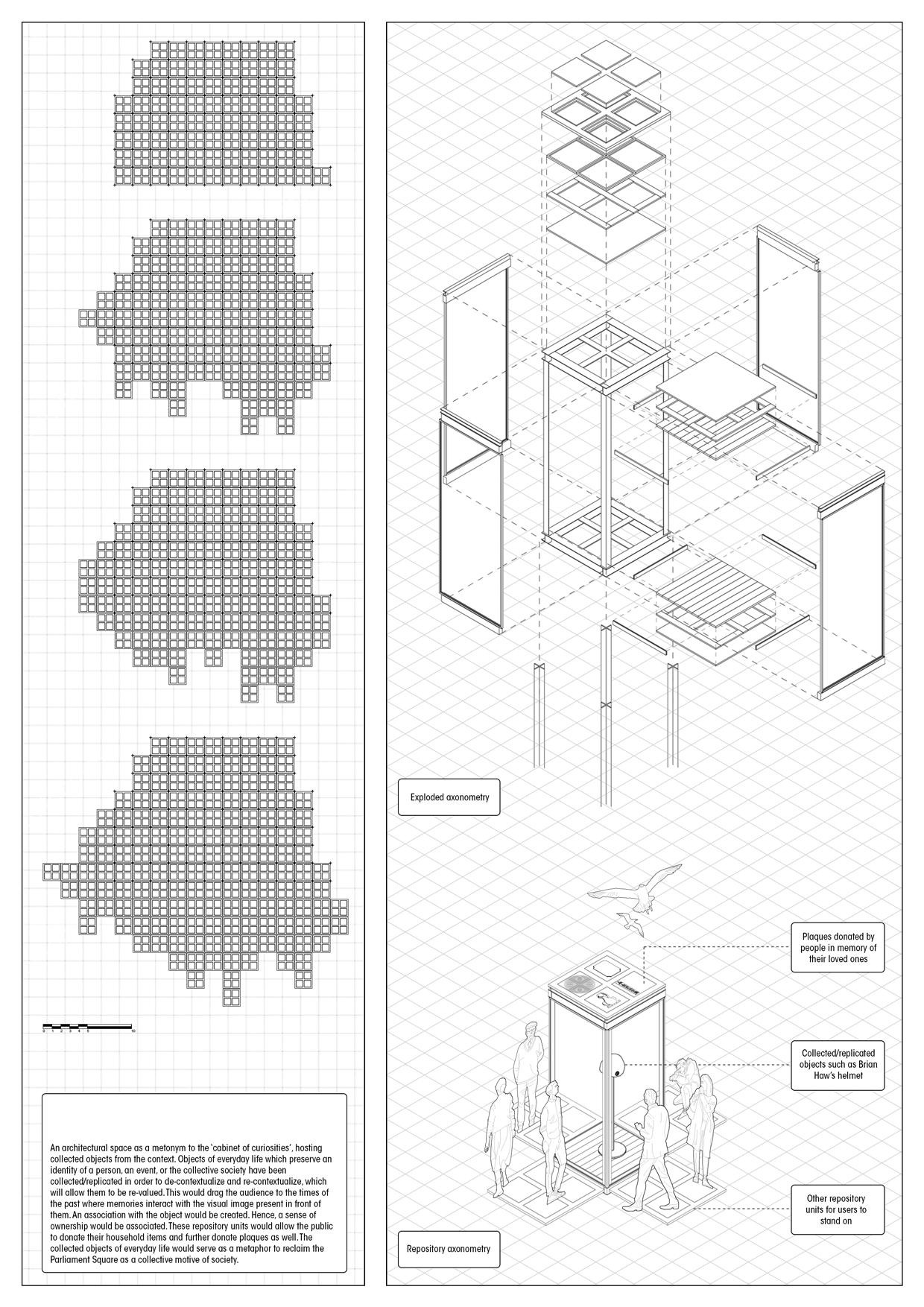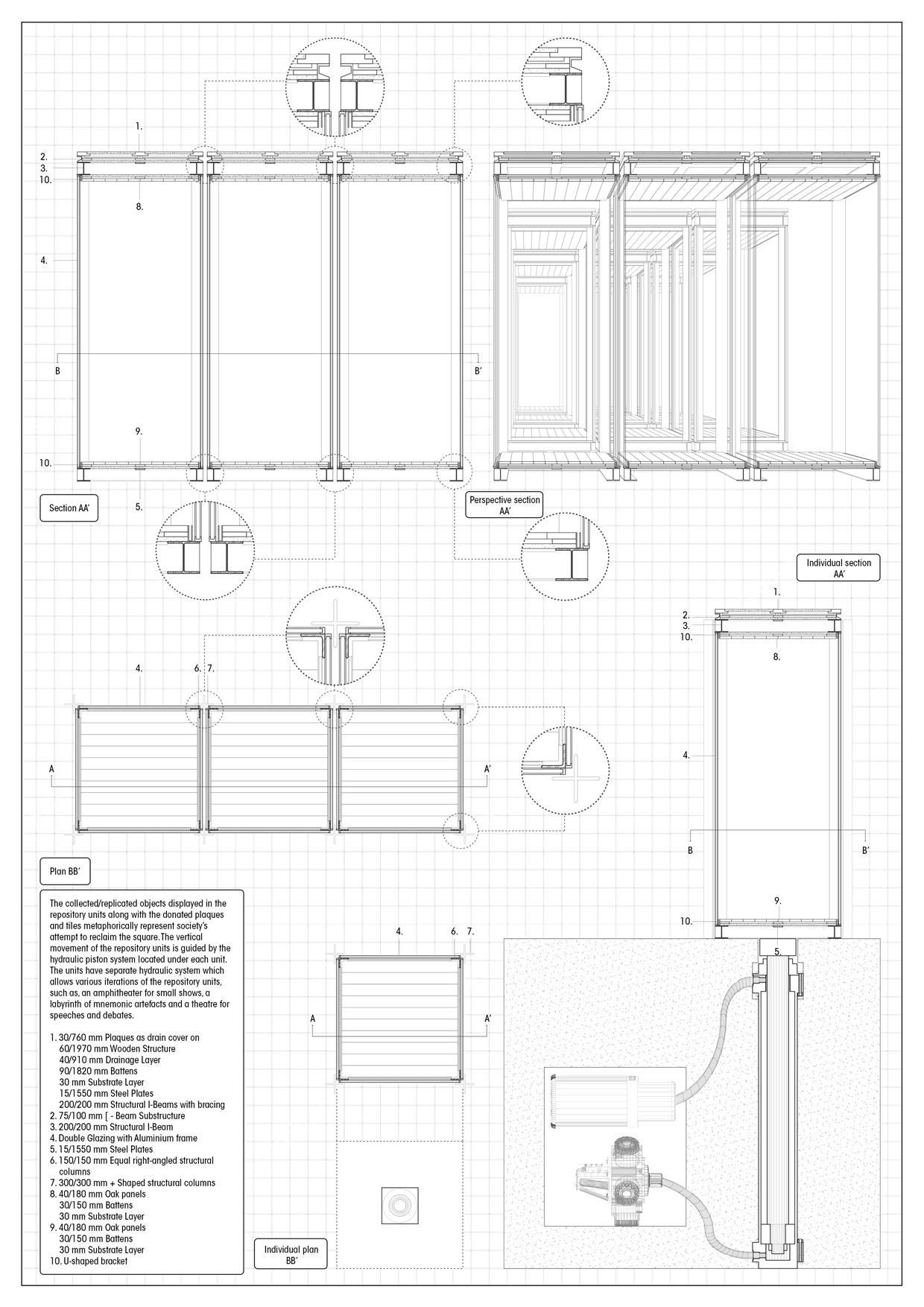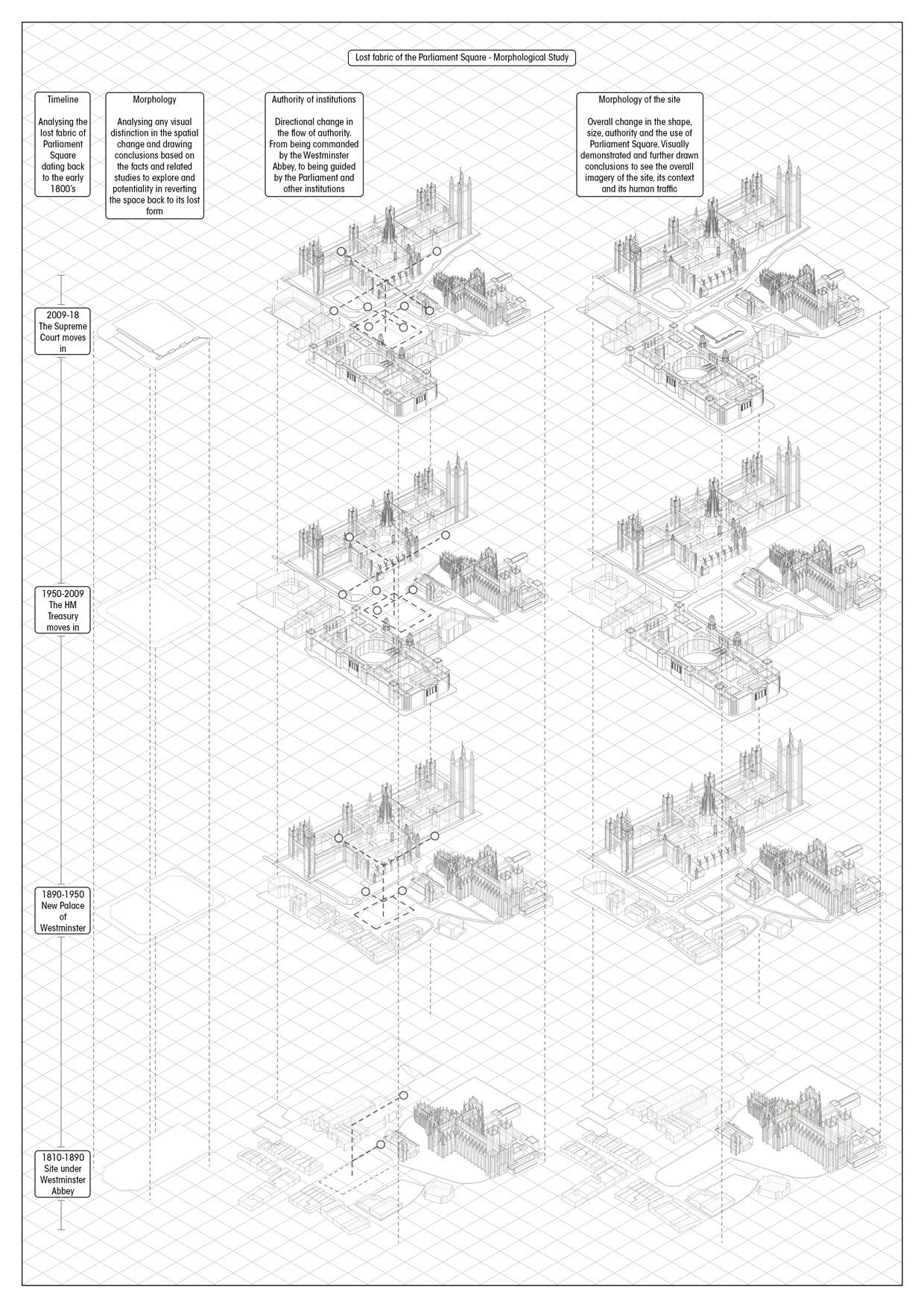
4 minute read
FREESPACE PROJECT /
Site
Parliament Square in London is an enclosed yet open space surrounded by the most powerful institutions of the country- Westminster Abbey, Palace of Westminster, Supreme Court of UK and HM Treasury. The Police Reform and Social Responsibility Act 2011 prohibits the people to show public demonstrations, erection of tents, the use of sleeping bags and the unauthorized use of noise amplification equipments on the square, thus taking away the public opinion on the square.
Advertisement
To understand the developments of these restrictions on the public, morphological study of the square was conducted with certain thoughts in mind - How it became secluded from these institutions? Was it ever a part of any institution? And when did these institutions moved into their respective sites? The interesting aspect about this was to gather any knowledge about the history of the site and how people might have used it in the past. The square itself was a part of the Westminster Abbey and it was more of a public leisure space in 1810’s,
2018-19
Designing a democratic space on the Parliament Square of London

but over time as the institutions moved in and the parliament developed, it became a square. Surrounded by the traffic and these authoritative institutions.
Another interesting aspect is the tidal area around the Thames, next to the Palace of Westminster. Another law governing the area states that any lost item found above low tide must be handed over to the Queen to find its importance, but if the object is found below the low tide, the founder gets to keep it.
In the summer ’99, Mark Dion collaborated with Tate Modern to excavate the lost fragments of London. The aim of Dion’s dig was to retrieve both the civilization that was lost hundreds of years ago along with the ones that was just lost yesterday.
Further on, these findings were classified, revalued and exhibited in the Cabinet of Curiosities, which is an interpretation of “modern museums – human being’s curious nature and their desire to collect.”
Dion arranged the findings without any clear distinction. The lack of distinction was an important aspect of his approach. He arranged these objects as bones, glass wares, ceramics etc. Objects with no apparent connection in terms of value and historical context were brought together in each component of cabinet.
Concepts of linearity and hierarchy implicit in categorizations are radically destabilized. These indices and traces of actions and existence pull the spectator into other times and spaces and leaves it open for their own interpretations. Mark Dion’s Thames dig
Replication of objects
Objects/fragments belonging to the everyday realm of society have been collected/replicated in order to display them on the Parliament Square. These objects consist bell, lamps, chairs, books, tables and all the small household objects that are usually mass produced but, in this context, they’re preserved in the memory of a specific event or person.
By collecting these fragments of everyday life and bringing them on the square, an attempt has been made to reclaim the square for the much wider public use.
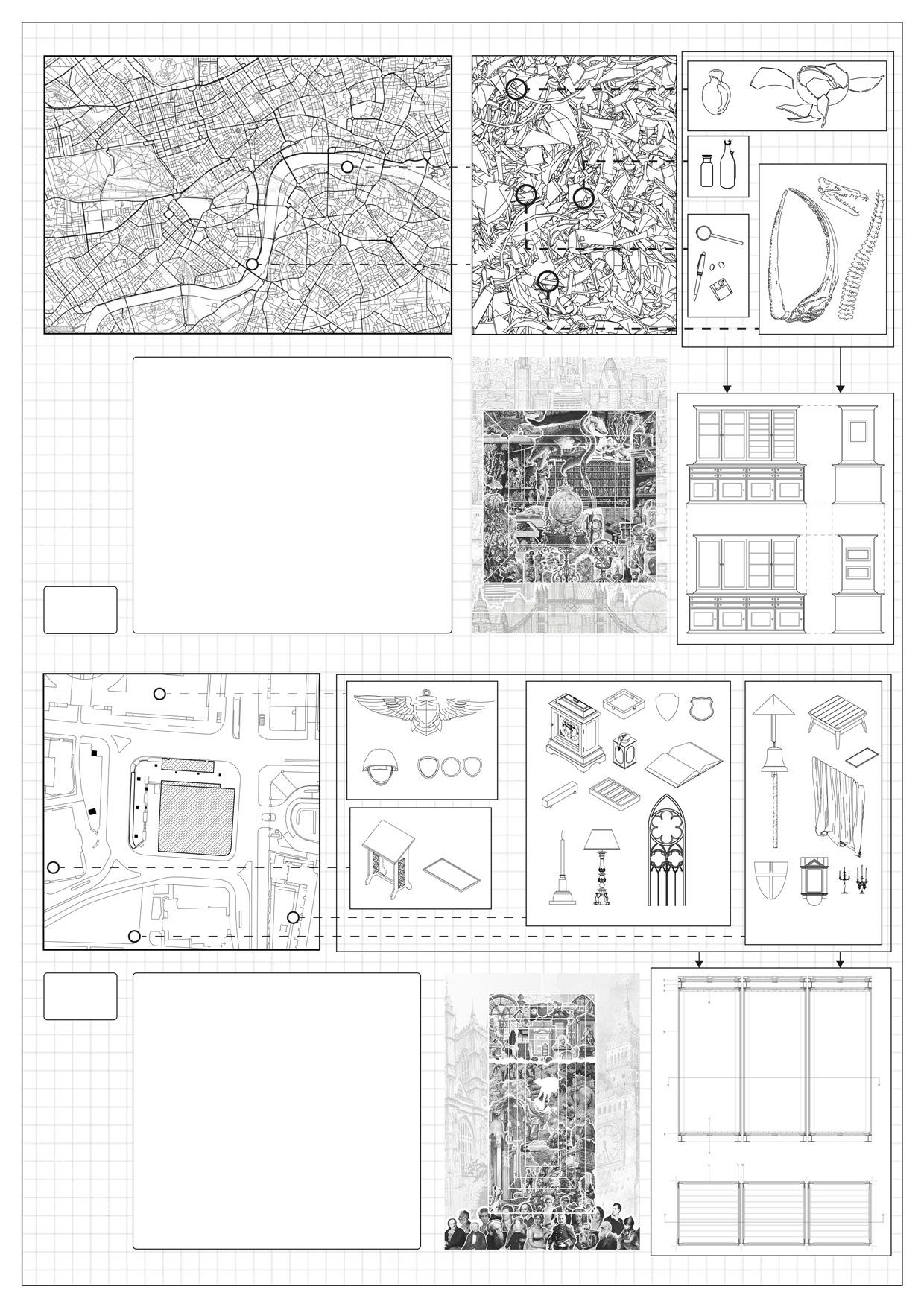
A sense of mnemonia is also associated with these objects since they’re being used as a memorial/ preservation in the current context.
By understanding the nature of memories, my proposal becomes a memorial for the society.
Since the nature of these fragments of everyday realm is ubiquitous, the general rule for classification is associated with their collective and individual nature. The collected objects are classified and grouped in relationship to the preservation of identity it showcases (IndividualSociety-Collective). Further on, they’re being revalued on the importance of materiality.
Proposal
A precedent such that of Mark Dion led the project forward as it proposed to look for objects around the sites and display them on the square to allow the public to reclaim their space on the Parliament Square. Using objects as a way to demonstrate ownership allowed the possibility to reclaim the square on behalf of the public.
To ensure public recognition an office for Campaign for Nuclear Disarmament (CND) was designed that would govern the space with more freedom, allowing and engaging people to be more aware of their rights and giving them a platform to raise their voices. A former protester Brian Haw was a crucial member of this institution and protested on the square for 11 years. The project proposes building for the CND to host exhibitions for the collected/ replicated objects around the repository units.
The current authority plan is a rigid framework to operate within if one wants to organise an event, rally or protest. The three institutions have their own governing bodies and regulations which often don’t comply with each other and often a times a potential event for the good of the society goes missing within the legislations.
The proposed authority plan aims to introduce CND as the governing body on the square which will host collective public events and allow people to learn and get to know more about the relationship between individual and collective. CND will connect with the other three authorities (Greater London Authority, City of Westminster and City of London Police ) to provide an opportunity of collective events.
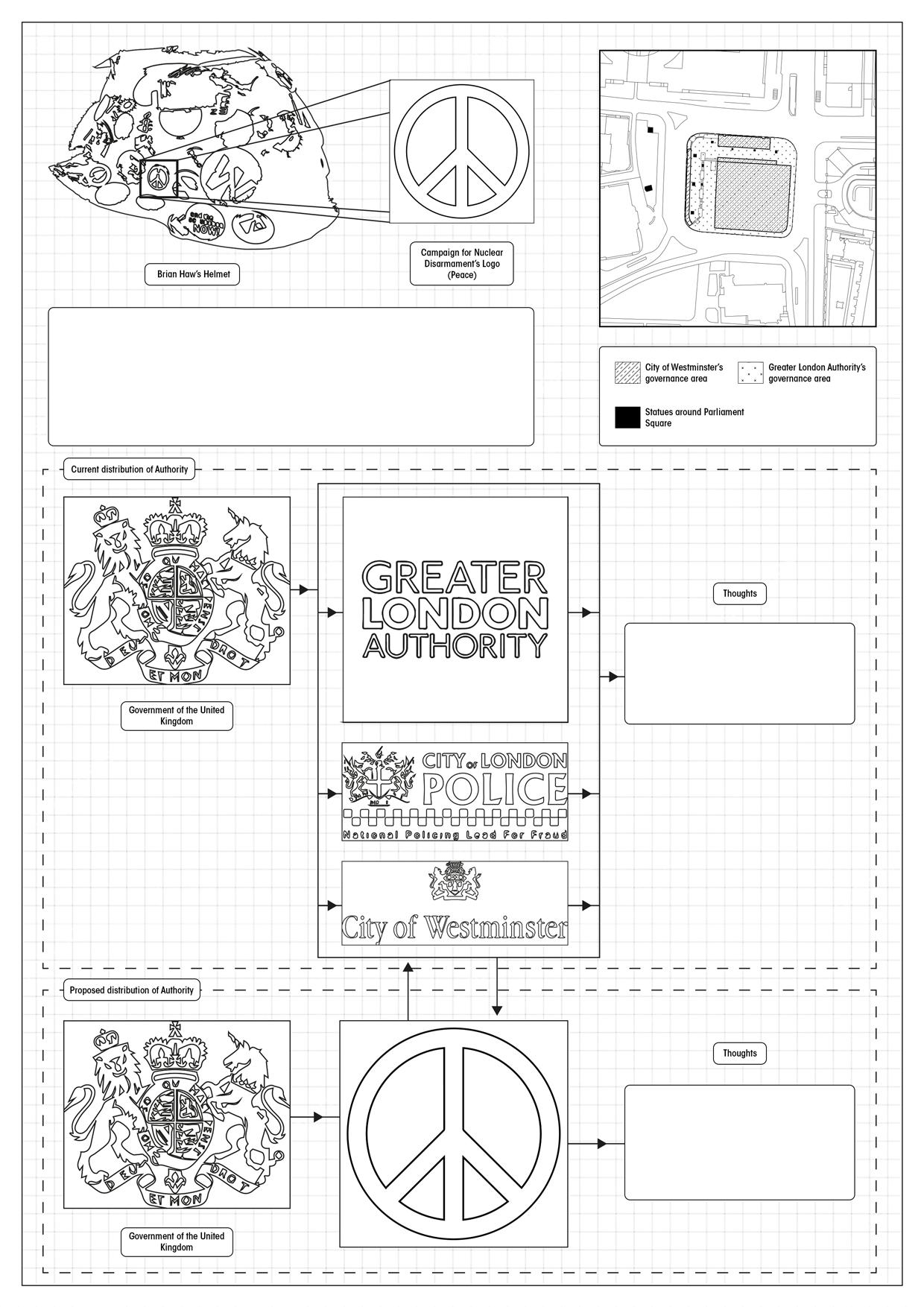
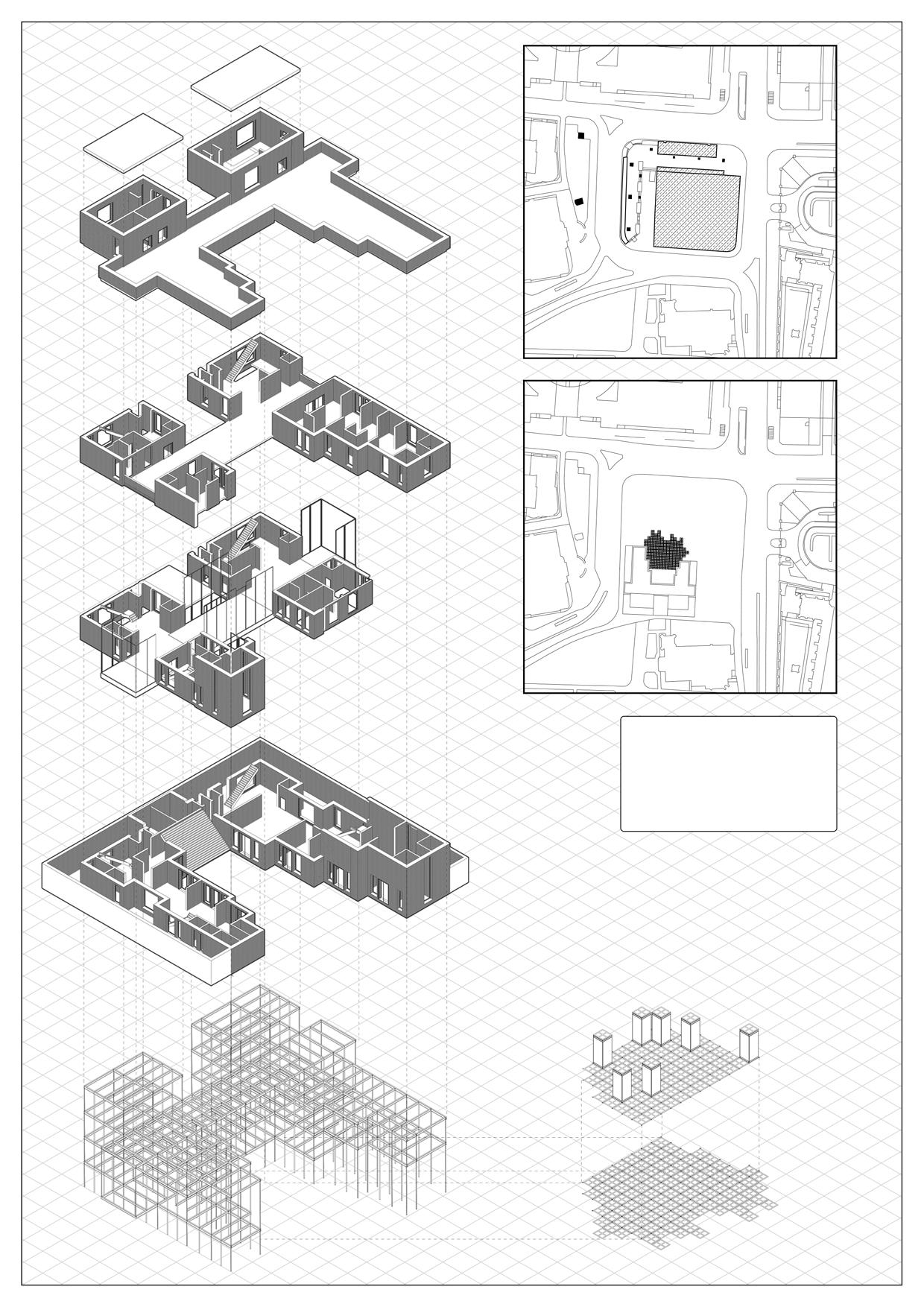
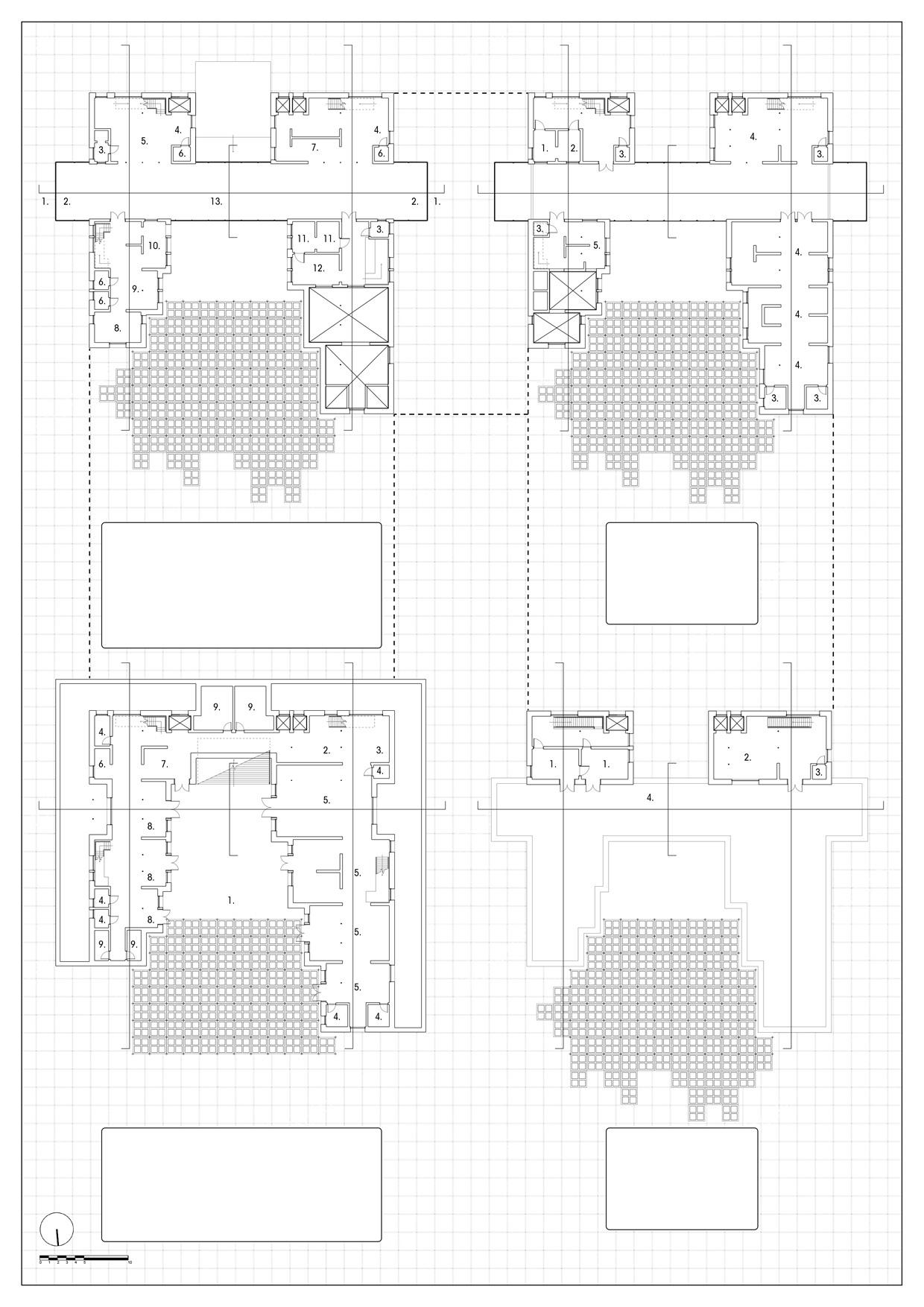
External wall – 0.157 W/(m2K)
327.5 mm White brick
50 mm Air gap
Moisture diffusing layer
150 mm Rockwool insulation b/w steel columns
Vapor barrier
112.5 White brick
Foundation – 0.113 W/(m2K)
25 mm Ask parquet
50 mm Screed layer with underfloor heating
200 mm Rigid insulation
Moisture diffusing layer
450 mm Reinforced concrete
Roof – 0.112 W/(m2K)
25 mm Ash parquet
50 mm Screed layer
Roofing membrane
50 mm Sound insulation
200 mm Rockwool insulation
Waterproof barrier
200 mm Reinforced concrete
Metal deck
200 mm Suspended ceiling connected with anchors
30 mm Gypsum board
25 mm Ash parquet finish
Internal wall – 0.33 W/(m2K)
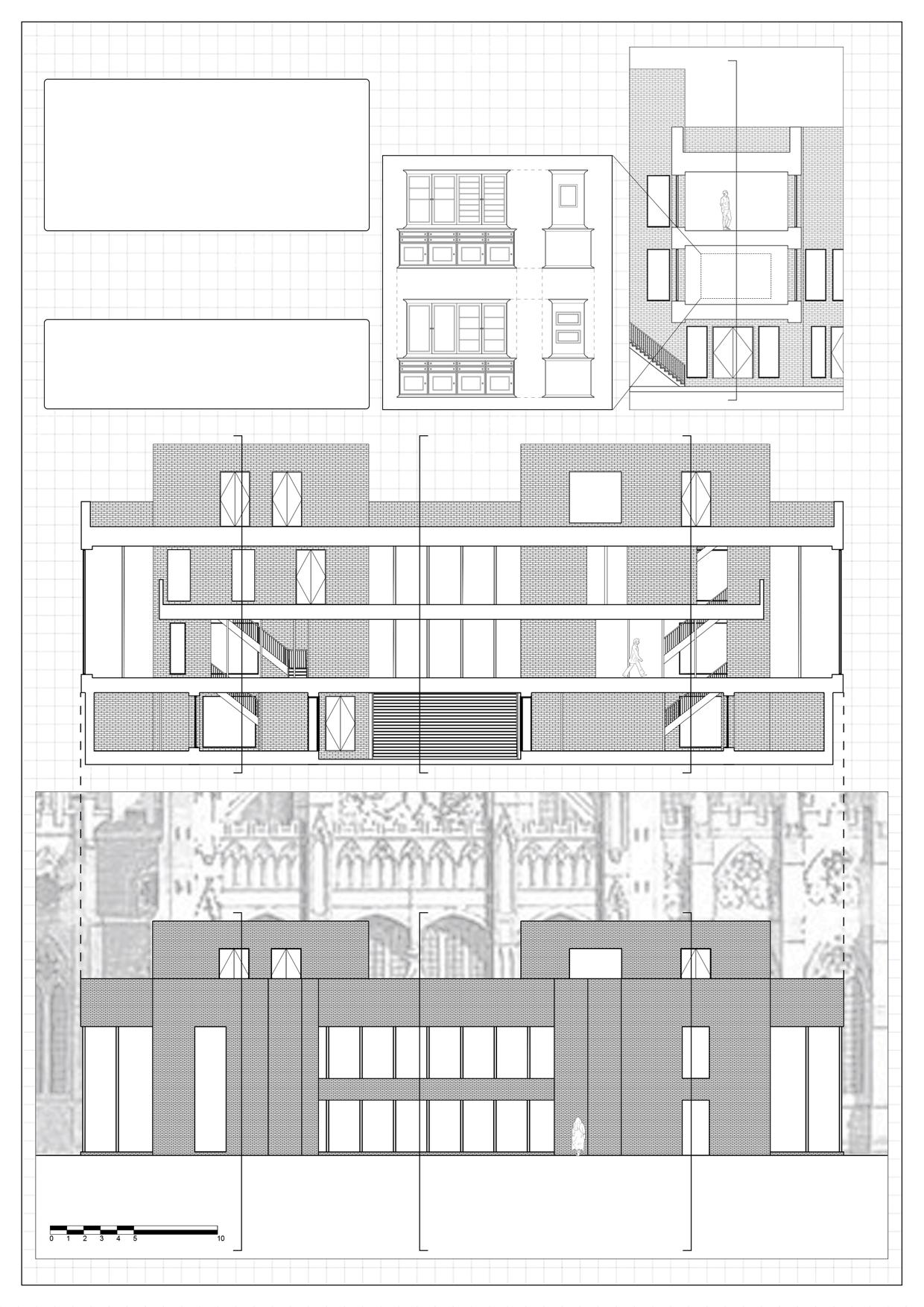
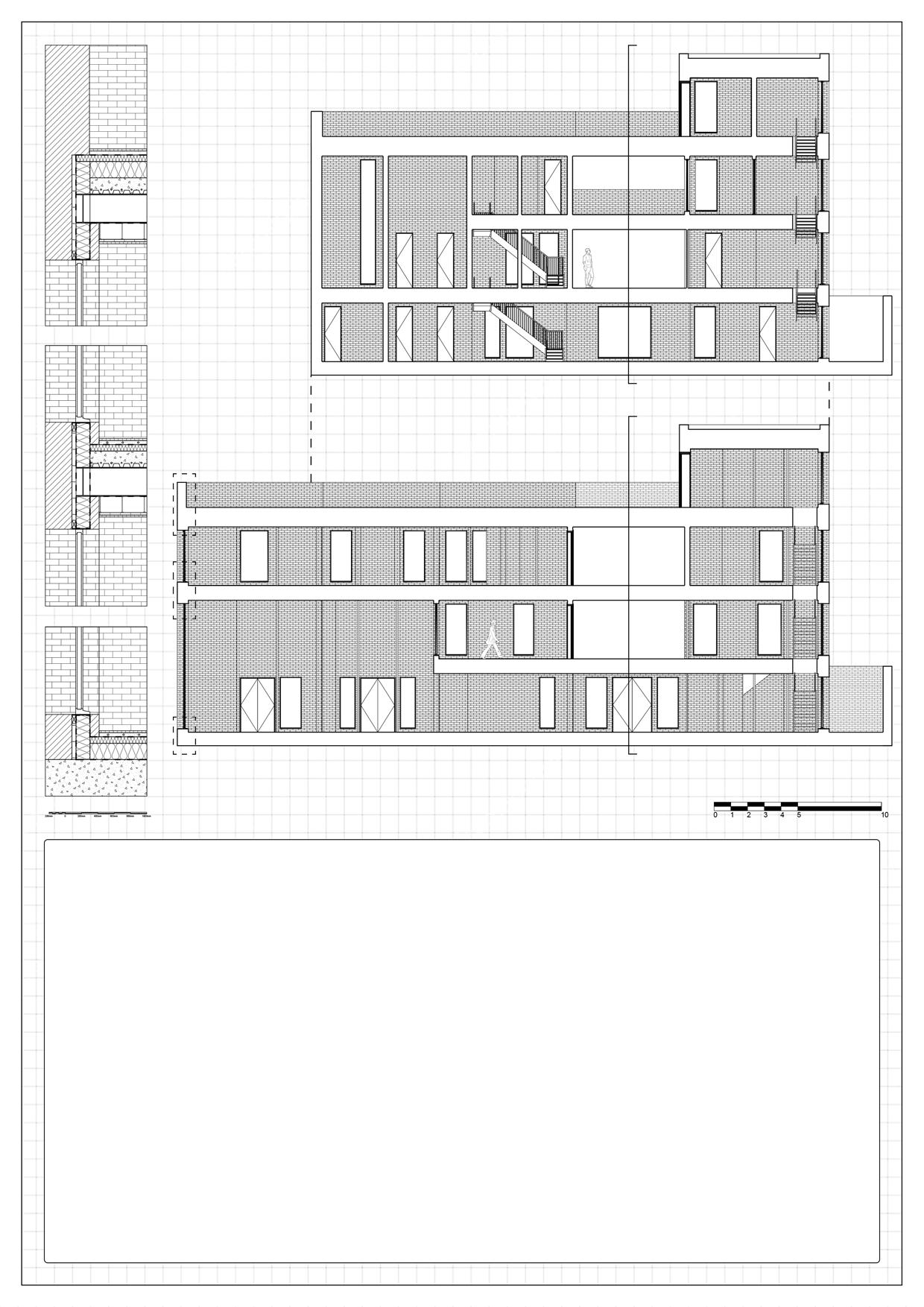
112.5 mm White brick
50 mm Sound insulation board
112.5 mm White brick
Internal floor – 0.55 w/(m2K)
25 mm Ash parquet
50 mm Screed layer with underfloor heating
50 mm Sound insulation
200 mm Reinforced concrete
Mark Dion’s Cabinet of Curiosities became an integral part of the project as it led to an approach of reclaiming the square with objects from everyday life. To emphasis the approach, a space was provided at the heart of the proposed CND building to engage the users with respective ideology and the issues surrounding it. The borrowed collection would engage well with the collected/replicated objects and further blend with the collection as one.
