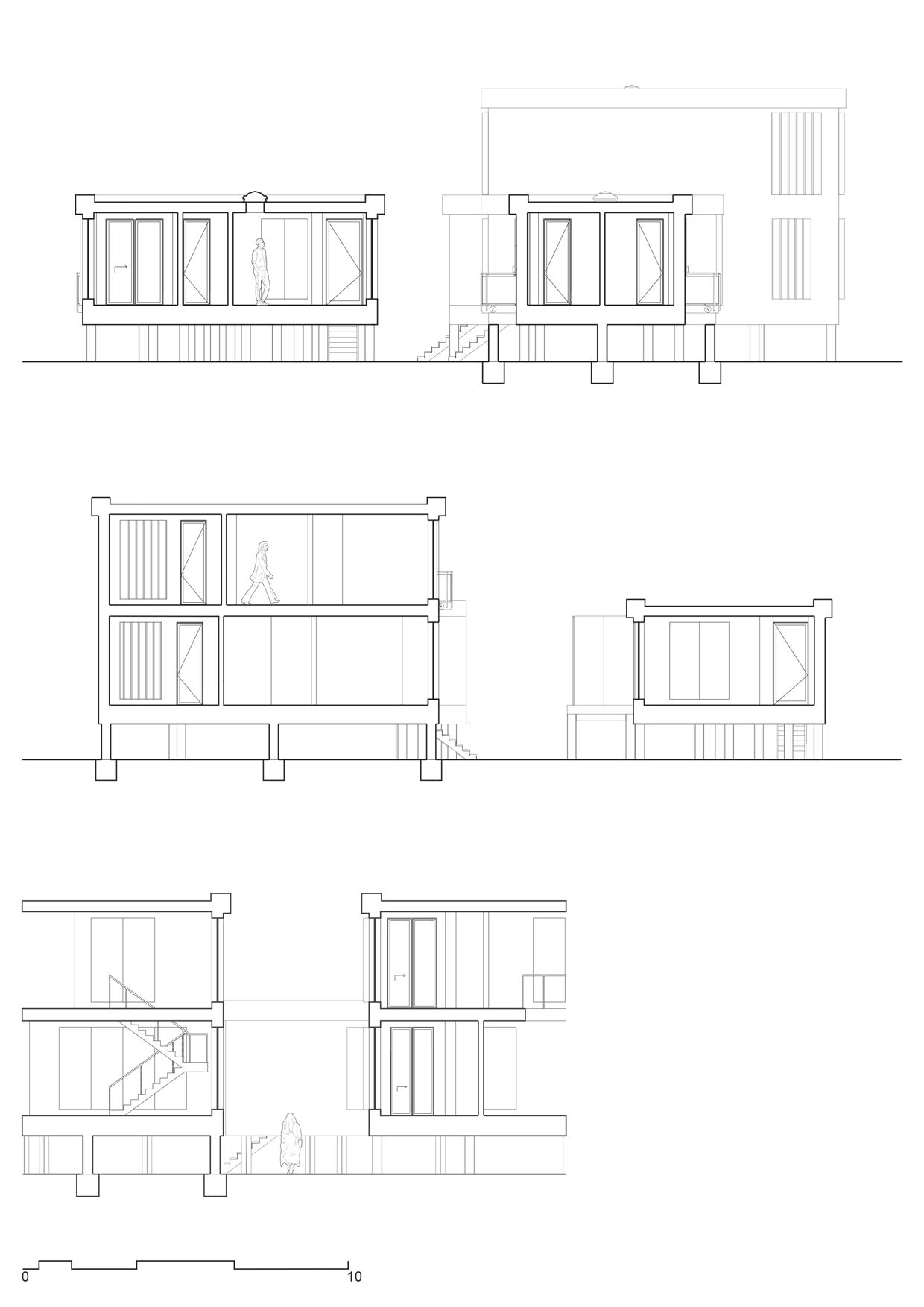
3 minute read
HOUSING PROJECT /
Site
The landscape is a historic site due to the first Roman settlements and lies around the estuary of river Wye. Almost all the land is divided into the Roman blocks of land which have several reens running around it. The landscape is considered to be of heritage importance and has been prone to flooding in the past. Due to its flat/horizonal landscape, the site doesn’t allow any elevated perspective of the area, any cover such as trees, bushes, existing buildings block the horizon line making the landscape mysterious and explorative.
Advertisement

Conceptual
The horizontality and flatness of the site was quite intuitive to my approach as it kept a mysterious nature around the site, not revealing everything all at once and making you ponder of the infinite landscape that was around. This approach of horizontality is quite evident in Mies van der Rohe’s architecture, where the horizon line is placed on the eye level and when you’re within a space, it feels as if you’re in a vast landscape. Even within an enclosed space, it gives an impression of vastness.
Horizontality when experienced inside a space can make a person calm and allows him to become aware of his senses through his thoughts, visions and actions. It allows one to be seen and to see what lies beyond, but more than that, when
Designing a housing scheme on the historic Roman fields of the Gwent Levels Wayne Forster and Aled Davis
shielded or blocked from a view, it impersonates itself as safe and secure.
With the context, decisions related to designs were taken to embrace the site and experience it as if you’re a part of it. A housing scheme for the refugees was programmed, to allow them to have a house of their own and experience a collective living at the same time with a shared courtyard space.
Proposal
A housing block of 16 individual houses consisting of 1 BHK, 2 BHK and 3 BHK was designed after being inspired by the open plan and horizontality found in Mies’s architecture. Each house was open planned purposefully and carefully to accommodate private and public spaces. These houses are elevated on steel column at a height of 170cm (at the eye level), to allow them to blend in with the landscape and respect the context which is prone to flooding.
Four houses share a common courtyard for a small collective greenhouse space, to allow the families living in the housing scheme with a possibility of collective living. Since the target client were refugees, it was quite important to include these collective spaces where they could come together and socialize.
The open plan of each of these houses allows the user to have a view of the horizontal landscape and embrace the visual and sensorial experiences associated with it. Along with that it gives them a private space of their own and a public space within the house through which they can glance at the courtyard space. The houses are designed in accordance with the standards allowing them enough space for storage, sleeping and eating together.
Number of 1BHK housing units : 4 units
Number of 2BHK housing units : 6 units
Number of 3BHK housing units : 6 units
Total number of housing units : 16 units
Open Plan
An open plan usually provides less privacy for the users but an attempt has been made at strategically designing these open plan houses to keep the private spaces hidden from the public ones. The idea rests on the context where everything is open to the viewer but at the same time strategically secluded under natural circumstances. As the intervention takes place within a heritage site, an emphasis to culturally embrace the context comes naturally within an open plan design. Movement along the spaces is kept as natural as possible with changing perception along user’s movement, while the resting spaces look out of the building block to the vastness of the landscape, providing a scenic view in the bedrooms.

Technical detail make up with U-Values
Flat Roof - 0.15 W/(m2 K)
15 mm Roofing deck
25 mm Drainage layer
Roofing membrane
140 mm Insulation
Waterproof membrane
60 mm Service cavity
25 mm Gypsum plasterboard
20 mm Oak wood finish
External Wall - 0.147 W/(m2 K)

20 mm Larch board
Insect screen
25 mm Battens
24 mm Softwood tongued grooving board
Moisture diffusing layer
180 mm Mineral wool insulation
Air infiltration barrier
120 mm CLT wall

12.5 mm Plasterboard
Internal Wall
12.5 mm Plasterboard
40 mm CLT wall
60 mm Structural beam
40 mm CLT wall
12.5 mm Plasterboard
Floor - 0.182 W/(m2 K)
15 mm Oak wood finish
20 mm Gypsum plasterboard
45 mm Underfloor heating
Air infiltration barrier
150 mm Rigid insulation
Moisture diffusing layer
200 mm Concrete cast in place
150 mm Precast concrete
Parti- Wall
12.5 mm Plasterboard
80 mm CLT wall
200 mm Proprietary sound reduction board w/i structural beam
80 mm CLT wall
12.5 mm Plasterboard









