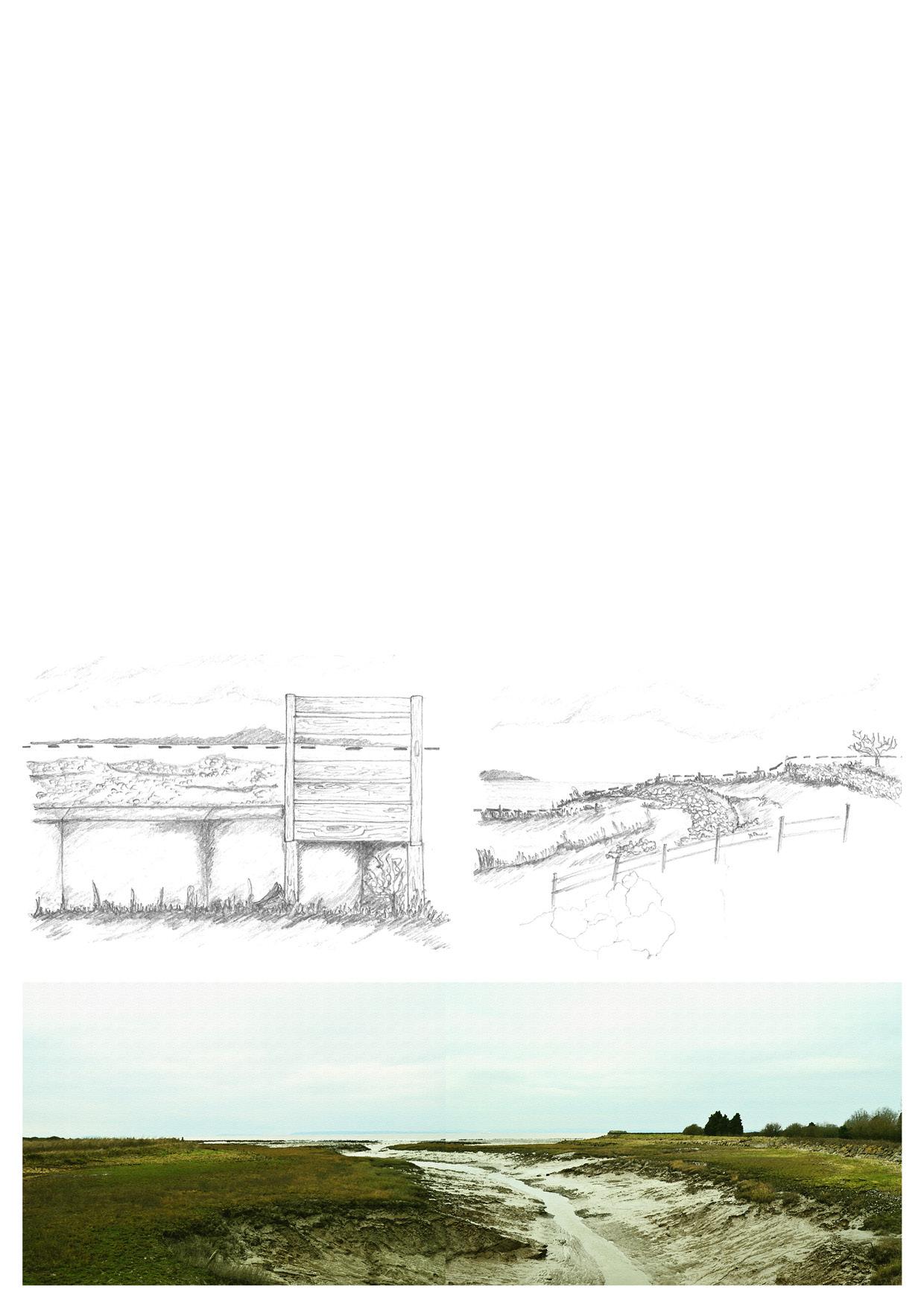
2 minute read
PRIMARY SCHOOL /
Site
The landscape is of historic significance due to the first Roman settlements around the estuary of river Wye. The site has been prone to flooding in the past and consists of a man-made sea wall made from rocks and soil and on the other side a flat/ horizontal landscape with human interventions. The sea-wall is quite fragile and intuitive within the landscape and allows the water to stay on the other side. The tidal range varies a lot with the low tide occurring twice a day and the same for high tides.
Advertisement
Conceptual & Proposal
The landscape nature of the estuary allows the possibilities to play around, literally and metaphorically. The flatness of land
Designing a primary school and an information centre on the estuary of Gwent Levels

Wayne Forster and Aled Davis on one side and the fragile muddy landscape on the other creates a juxtaposition around the site to which the sea-wall acts as a link between the two.
The ‘fragility’ of the sea wall allowed me to explore the possibility of designing and inhabitable sea-wall, to design spaces on either side of the wall and create a series of thresholds that would enable the pre-school students to explore the landscape and play with it as they go along. Opportunities in the landscape were seen as ‘follies’, that could encourage students to learn and play with it.
Threshold, follies and the sea wall became the essence of my project as a concrete seawall was established replacing the existing sea-wall. Classroom spaces were then designed to come out of this ‘threshold’ sea-wall and existing events/ objects became ‘follies’ in the landscape allowing the classroom to focus and play with it. These classrooms were designed on either side of the sea-wall to engage the students with the landscape and encourage the act of learning while playing. Possibilities and platforms for collective learning were provided within different classrooms as well.
Structurally the sea-wall was built with reinforced concrete with tetrapods put around the side of the estuary. The classrooms on the exposed side of the sea-wall were structurally supported with steel beams and columns, whereas, the one on the protected side were supported with timber. This was a result of the structural stability needed to accommodate the following spaces.
Furthermore, a research unit was designed and included in the project that would encourage the fossil and micro-organic study of the landscape with the aim of keeping the site culturally rich.
The sea-wall doesn’t block public access to the site, it allows people to walk on it while the inhabited threshold corridor underneath serves the route for classrooms. It was essential to allow public access due to the sea-walls current usage and approaches.

External Wall (Timber Finish) - 0.176 W/(m2K)
20 mm Larch board
Insect screen
25 mm Battens
Moisture diffusing layer
25 mm Softwood grooving board
150 mm Insulation b/w steel frame structure
30 mm Sound insulation board
Air barrier
75 mm Reinforced concrete
Roof - 0.156 W/(m2K)
50 mm Gravel on plaster sheeting
40 mm Screed falls
Membrane layer
150 mm Insulation
Air barrier
30 mm Sound insulation board
80 mm Reinforced concrete
Floor - 0.155 W/(m2K)
15 mm Oak wood finish
30 mm underfloor heating
Moisture diffusing layer
150 mm Insulation
200 mm Reinforced concrete
Waterproof membrane
100 mm Reinforced concrete
100/200 mm Renforced concrete
Windows - 0.65 W/(m2K)
Triple glazing with centre pane
External Wall (Corten Finish) - 0.178 W/(m2K)

5 mm Corten steel finish
50 mm Aluminium bearers
Moisture diffusing layer
150 mm Insulation b/w steel frame structure
30 mm Sound insulation board
Air barrier
100 mm Reinforced concrete
Roof - 0.156 W/(m2K)
50 mm Gravel on plaster sheeting
40 mm Screed falls
Membrane layer
150 mm Insulation
Air barrier
30 mm Sound insulation board
80 mm Reinforced concrete
Floor - 0.155 W/(m2K)
15 mm Oak wood finish
30 mm underfloor heating

Moisture diffusing layer
150 mm Insulation
200 mm Reinforced concrete
Waterproof membrane
100 mm Reinforced concrete
Windows - 0.65 W/(m2K)
Triple glazing with centre pane







