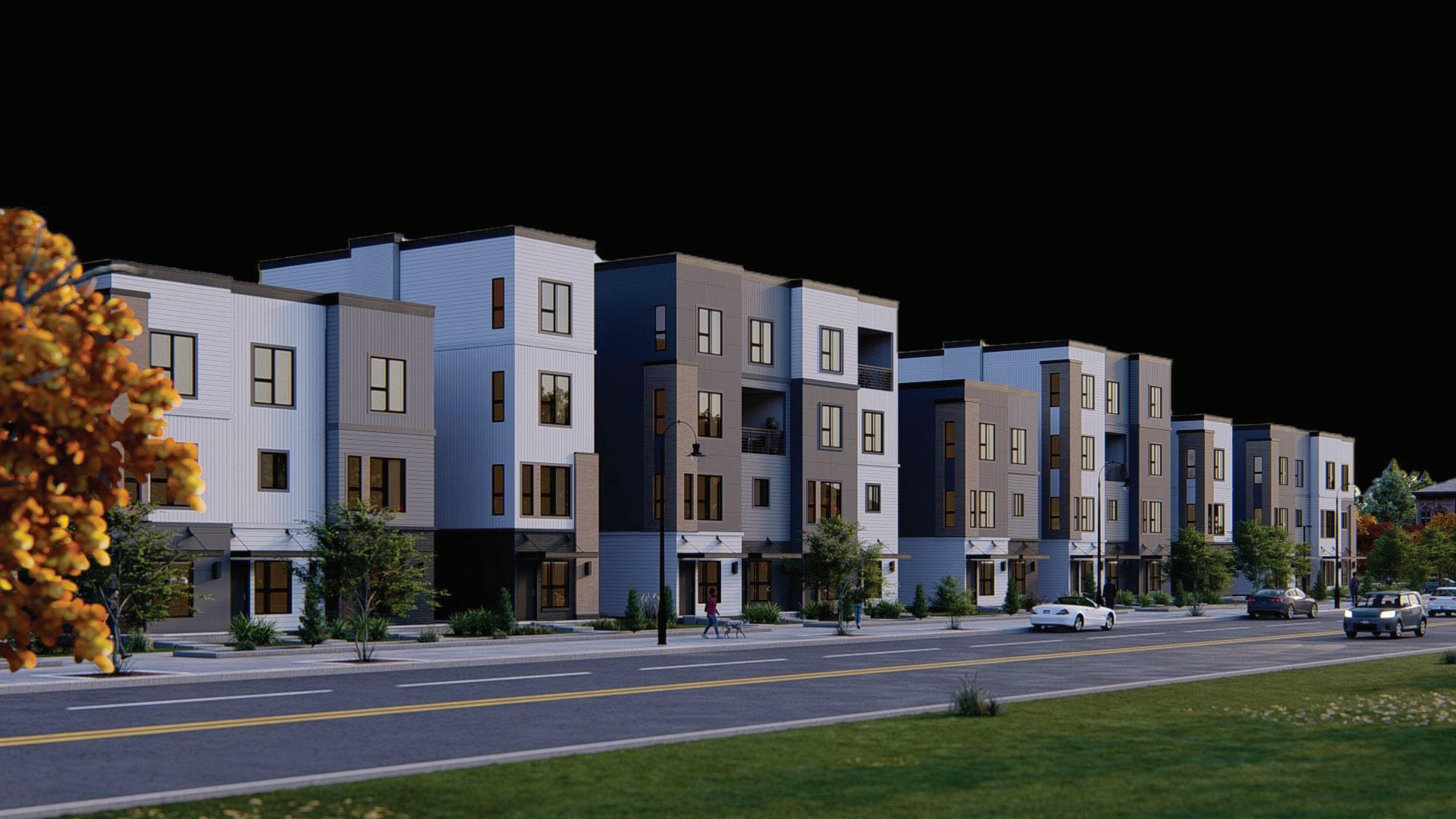2024 Townhomes Lookbook

Everyone deserves an address
The basic building blocks
It all starts with a box
Finish options to suit every taste
Flexible solutions for every location
Three-story townhomes
Four-story townhomes
Interior Design




Everyone deserves an address
The basic building blocks
It all starts with a box
Finish options to suit every taste
Flexible solutions for every location
Three-story townhomes
Four-story townhomes
Interior Design


Every day thousands of our most vulnerable populations have no place to call home. An address is more than a location – it creates stability, brings a sense of belonging, and provides a sense of pride and confidence.
We can work together to make sure everyone who needs an address has a place to call home!
The most complex problems can be broken down into basic elements required to find the solution. With our toolkit of basic building blocks, even the most complex housing projects can be designed, manufactured, and constructed with ease.















Our townhome solution is built with flexibility at the core. With options to build a 3-story or 4-story building and up to 5 bedrooms and 4 bathrooms, there are plenty of options for even the most discerning customer. Efficient use of space and elegant finishes make this product ideal for families of all sizes.
Affordable housing can still include moments of luxury. From all solid flooring to quartz countertops, all of our pre-selected finished were chosen to ensure every living space is beautiful, comfortable, and will stand the test of time. The various finish collections represent current trends while maintaining a sense of timelessness.






The townhome buildings can be composed of any different types of units creating several possibilities for layouts and exterior finishes. With a variety of elevation options, the townhome buildings are a functional, practical, and beautiful solution fitting within the context of urban, rural, and suburban environments.







 Duplex - 3 Floors
Single - 4 Floors
Triplex - 4 Floors
Single - 3 Floors
Fourplex - 4 Floors
Duplex - 3 Floors
Single - 4 Floors
Triplex - 4 Floors
Single - 3 Floors
Fourplex - 4 Floors

















Level 1
Entry/Live-work and Garage
Level 2
Living, Linear Kitchen, Coat, Powder Room, and Dining
Level 3
Primary Bedroom with Closet, Bathroom, Laundry, Linen Closet, Bedroom with Closet



Level 1
Entry/Live-work and Garage
Level 2
Living, L-shaped Kitchen, Coat, Powder Room, and Dining
Level 3
Primary Bedroom with Closet, Bathroom, Laundry, Linen Closet, Bedroom with Closet



Level 3
Primary Bedroom with Closet, Bathroom, Laundry, Linen Closet, Bedroom with Closet














Level 1
Entry/Live-work and Garage
Level 2
Living, Kitchen, Coat, Powder Room, and Dining
Level 3
Bedroom with Closet, Bathroom, Laundry, Loft
Level 4
Primary Bedroom with Closet, Bathrooms (2), Linen Closet, Bedroom with Closet




Level 1
Entry/Live-work and Garage
Level 2

Living, Kitchen, Coat, Powder Room, and Dining
Level 3
Bedroom with Closet, Bathroom, Laundry, Loft
Level 4
Primary Bedroom with Closet, Bathrooms (2), Linen Closet, Bedroom with Closet



Level 1
Entry/Live-work and Garage
Level 2

Living, Kitchen, Coat, Powder Room, and Dining
Level 3
Bedroom with Closet, Bathroom, Laundry, Exterior Deck
Level 4
Primary Bedroom with Closet, Bathrooms (2), Linen Closet, Bedroom with Closet



Level 1
Entry/Live-work and Garage
Level 2

Living, Kitchen, Coat, Powder Room, and Dining
Level 3
Bedroom with Closet, Bathroom, Laundry, Exterior Deck
Level 4
Primary Bedroom with Closet, Bathrooms (2), Linen Closet, Bedroom with Closet




Level 1
Entry/Live-work and Garage
Level 2
Living, Kitchen, Coat, Powder Room, and Dining
Level 3
Primary Bedroom with Closet, Bathrooms (2, Bedroom with Closet
Level 4
Bedrooms with Closets (2), Bathroom, Laundry, Linen Closet



Level 1
Entry/Live-work and Garage
Level 2

Living, Kitchen, Coat, Powder Room, and Dining
Level 3
Primary Bedroom with Closet, Bathrooms (2), Bedroom with Closet
Level 4
Bedroom with Closet, Bathroom, Laundry, Exterior Deck




Level 1
Entry/Live-work and Garage
Level 2
Living, Kitchen, Coat, Powder Room, and Dining
Level 3
Primary Bedroom with Closet, Bathrooms (2), Bedroom with Closet
Level 4
Bedroom with Closet, Bathroom, Laundry, Exterior Deck
L-shaped Kitchen with Fourth Level Exterior Deck



Level 1
Entry/Live-work and Garage
Level 2

Living, Kitchen, Coat, Powder Room, and Dining
Level 3
Bedrooms with Closets (2), Bathroom, Laundry
Level 4
Primary Bedroom with Closet, Bathroom, Study Loft, Exterior Deck





Level 1
Entry/Live-work and Garage
Level 2
Living, Kitchen, Coat, Powder Room, and Dining
Level 3
Bedrooms with Closets (2), Bathroom, Laundry
Level 4
Primary Bedroom with Closet, Bathroom, Study Loft, Exterior Deck
L-shaped Kitchen with Fourth Level Exterior Deck and Study Loft
















 Arabescato Mountain
White
Arabescato Mountain
White















 Monaco Copenhagen Alabaster
Matte Desert Gray
French Grey Oak
Monaco Copenhagen Alabaster
Matte Desert Gray
French Grey Oak














