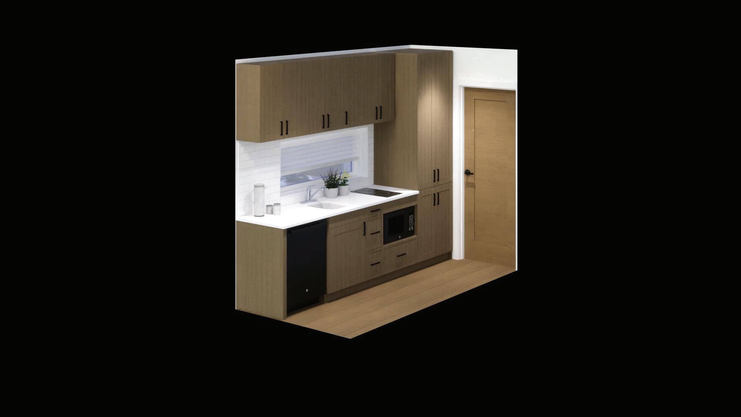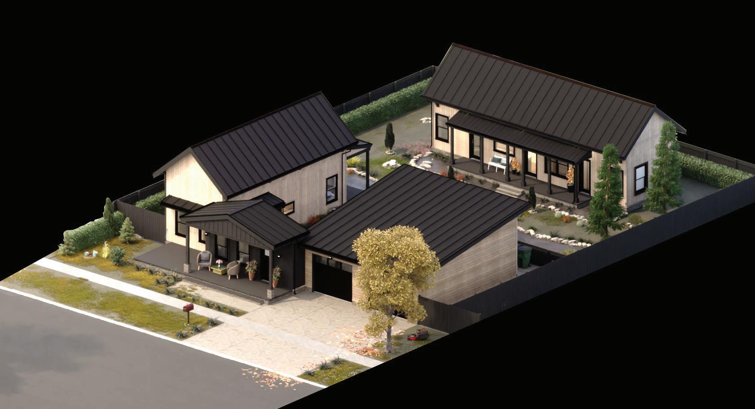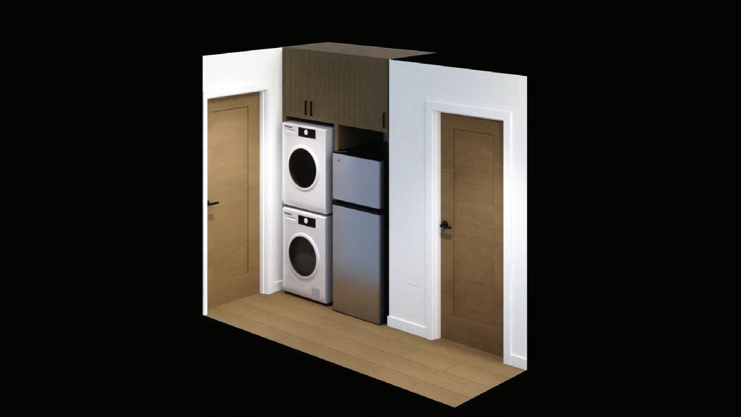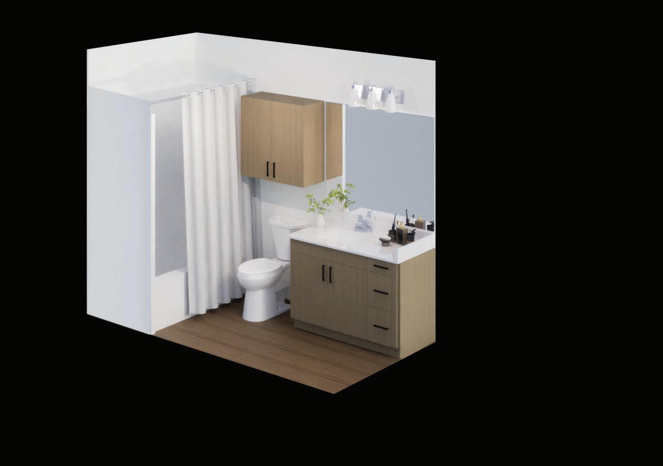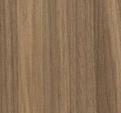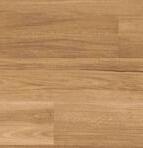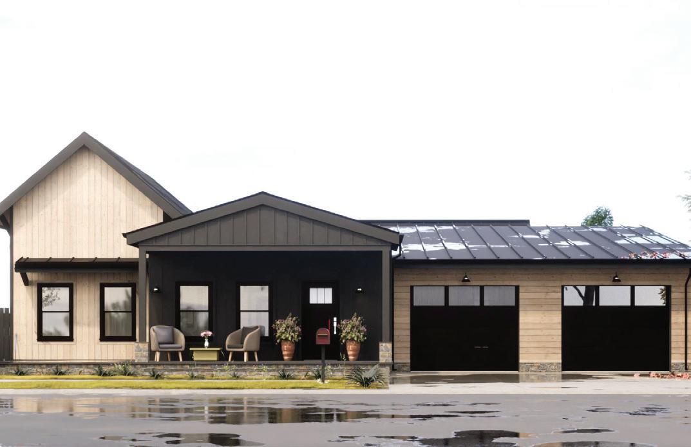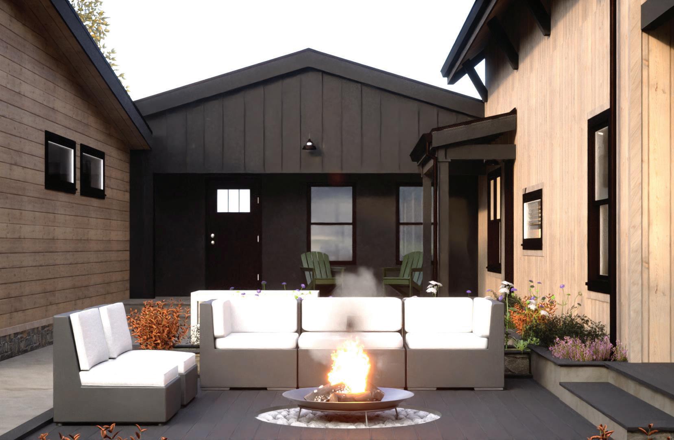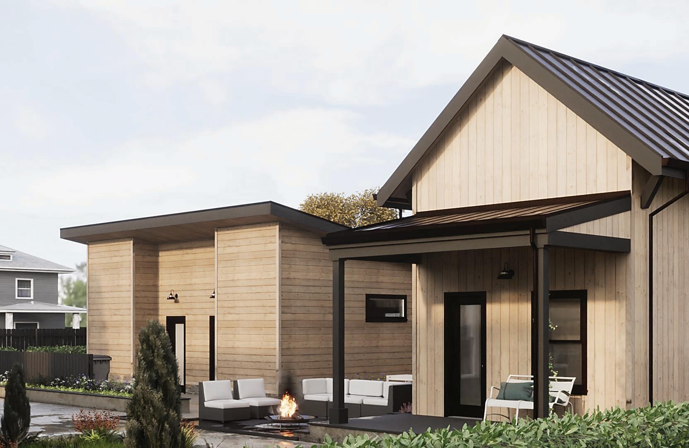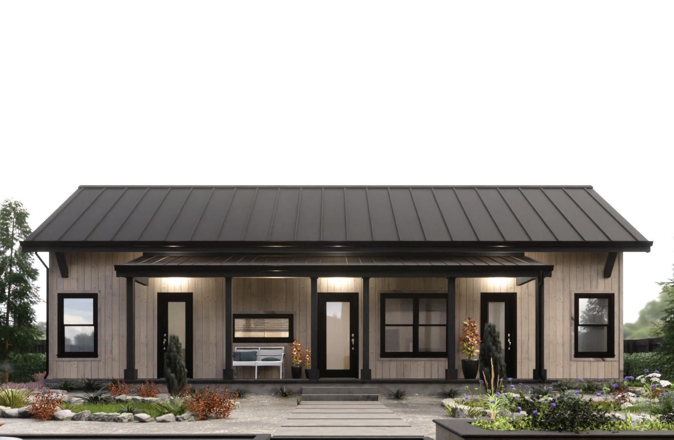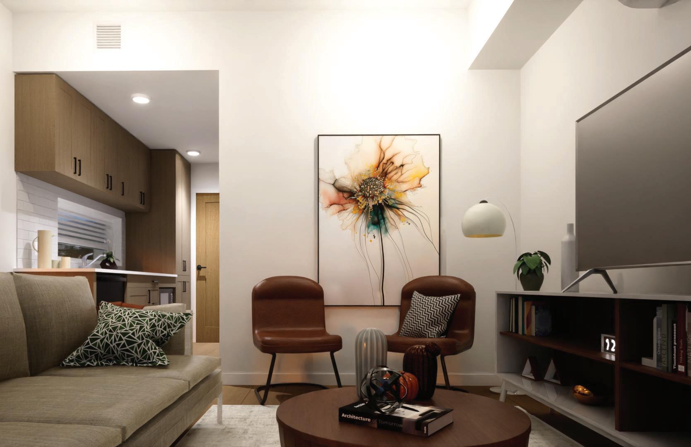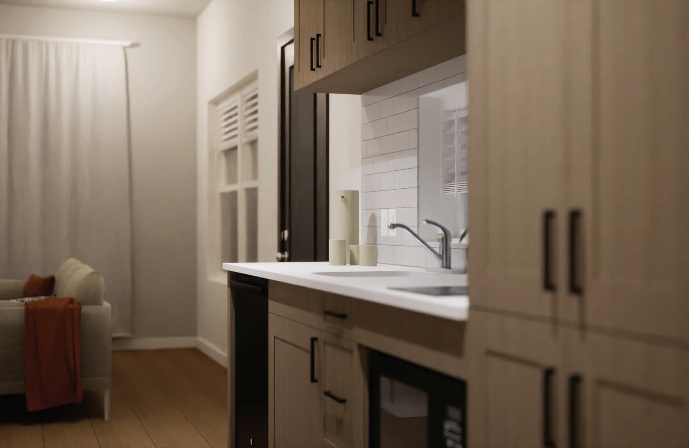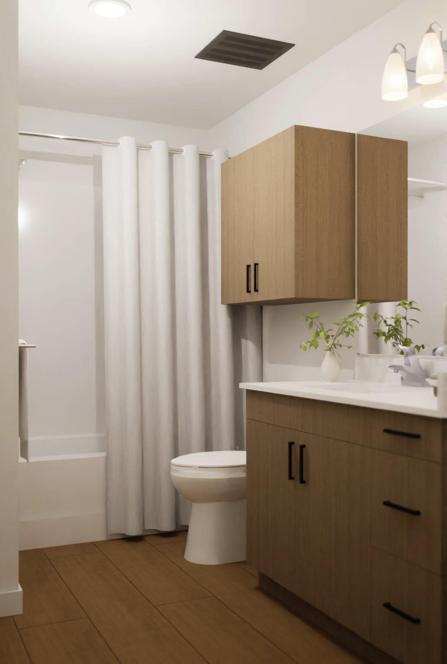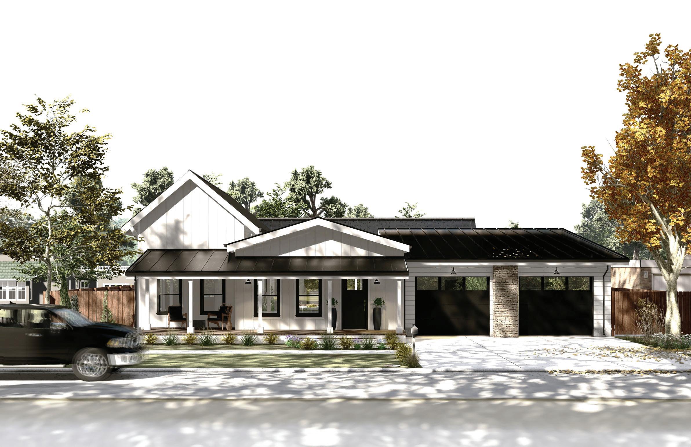

2024 Courtyard Homes Lookbook
Everyone
The
It
Finish
A
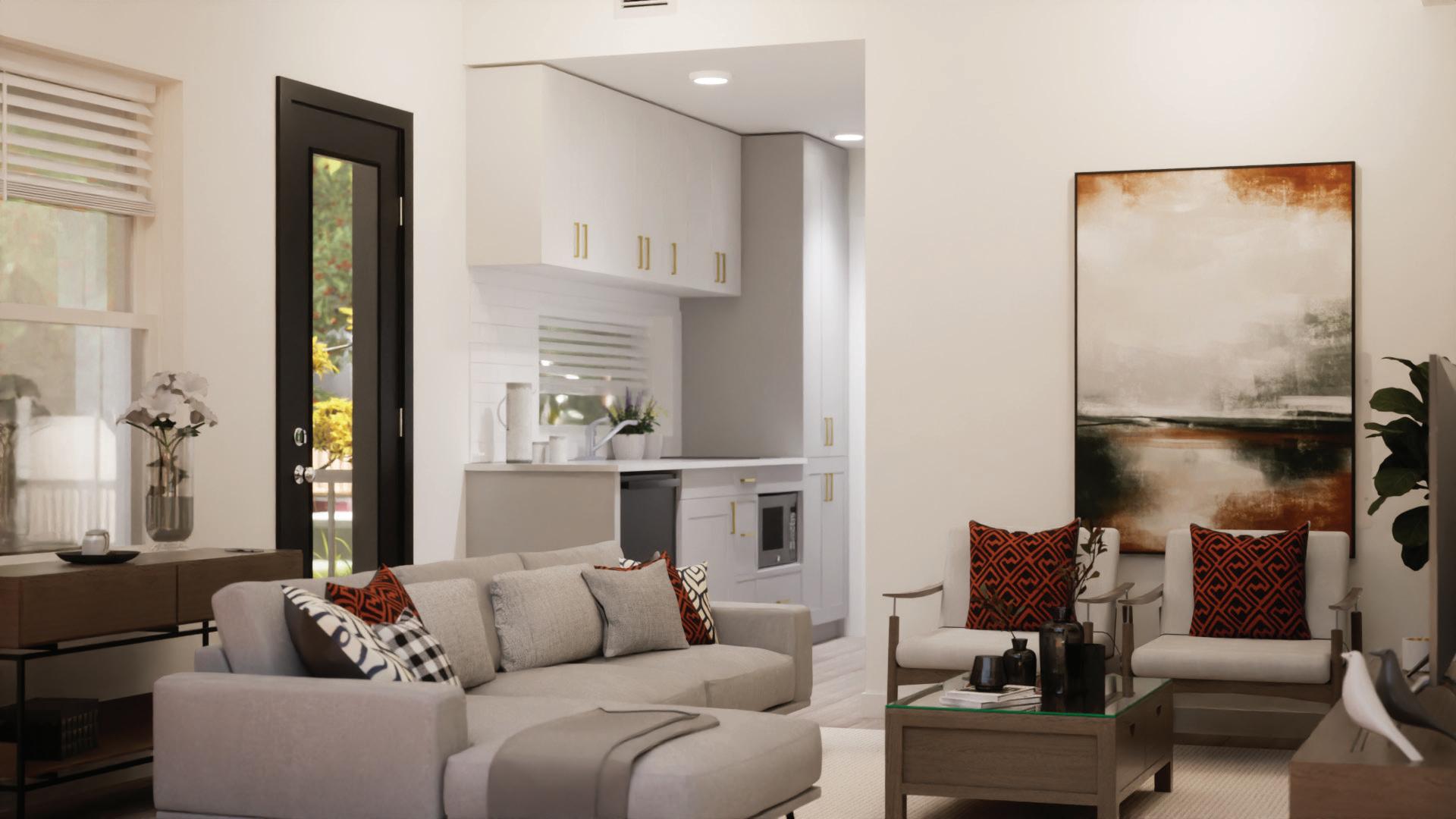

Everyone deserves an address
Every day thousands of our most vulnerable populations have no place to call home. An address is more than a location – it creates stability, brings a sense of belonging, and provides a sense of pride and confidence.
We can work together to make sure everyone who needs an address has a place to call home!
The basic building blocks
The most complex problems can be broken down into basic elements required to find the solution. With our toolkit of basic building blocks, even the most complex housing projects can be designed, manufactured, and constructed with ease.
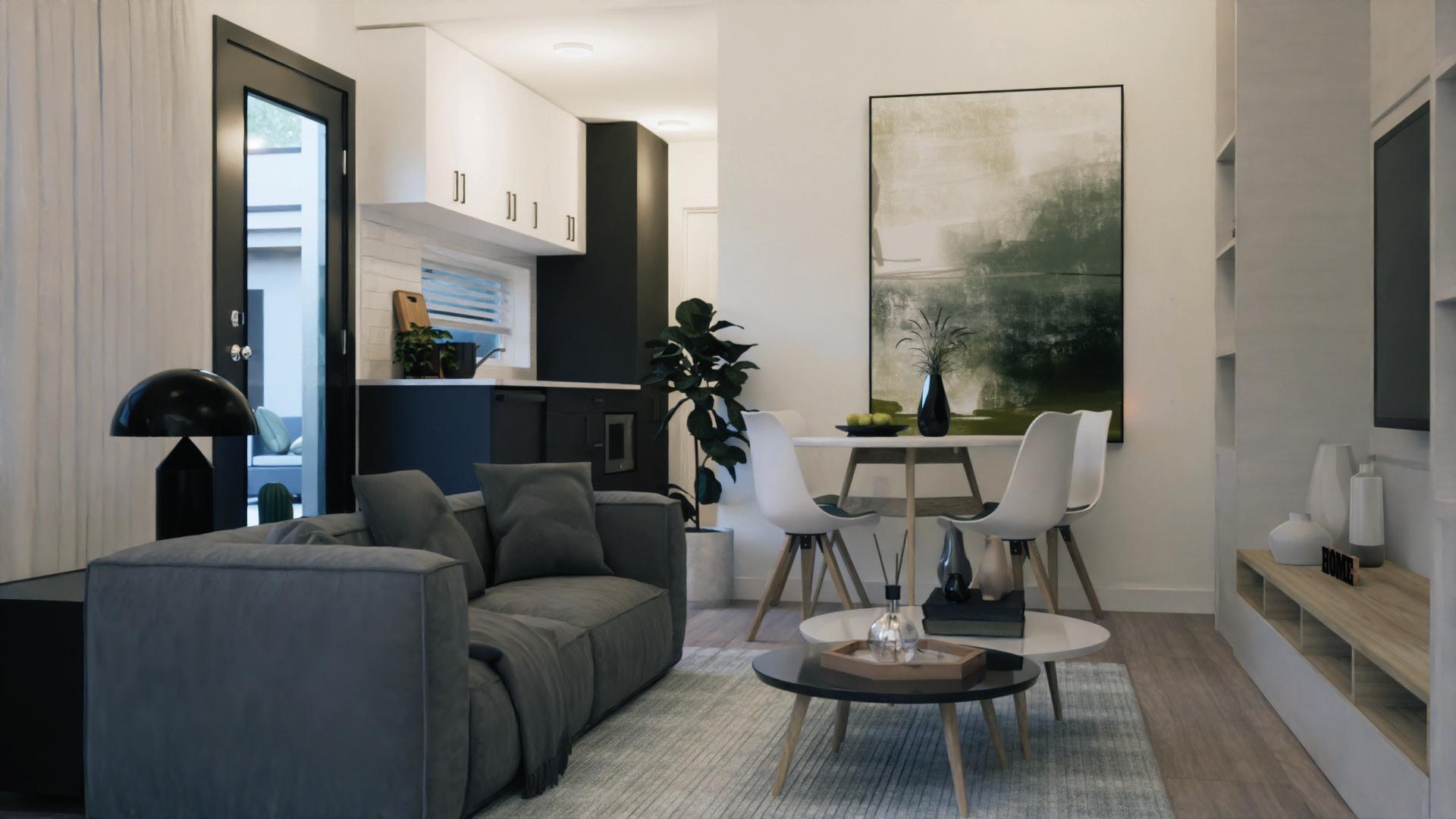

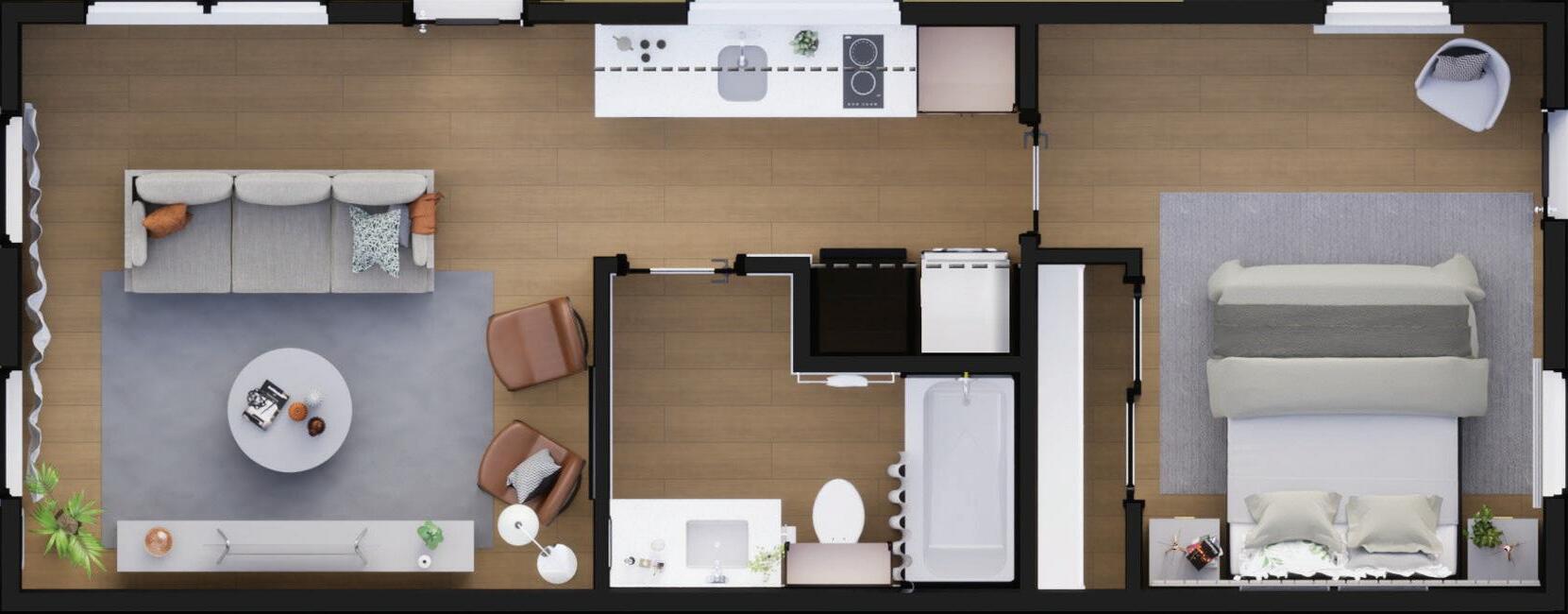
1
454
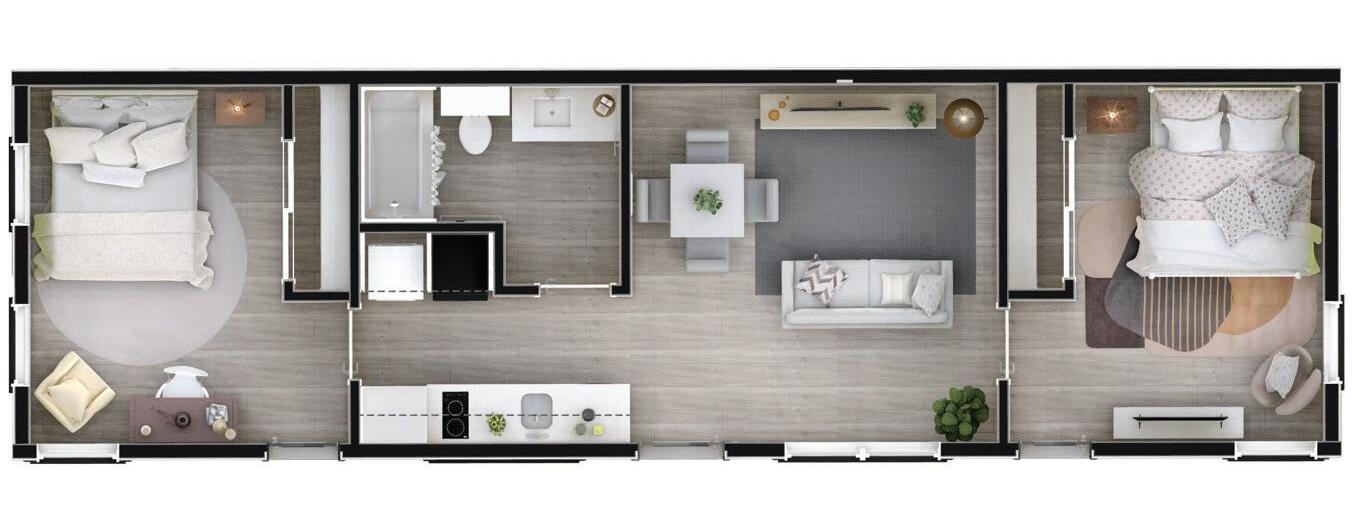
2
643 sq ft
It all starts with a box
Courtyard home modules feature an open living and kitchen area with options for studio, 1 bedroom, and 2 bedroom layouts. The units can be combined to create cozy, yet comfortable living space that can be used for primary living, rental income, or guest accommodations.
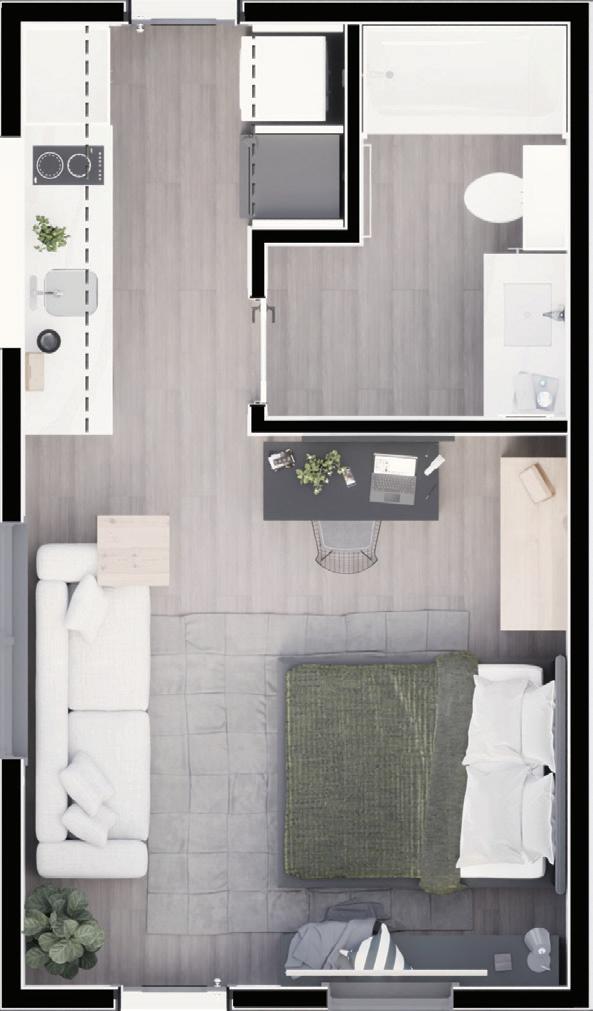
Finish options to suit every taste
Affordable housing can still include moments of luxury. From all solid flooring to quartz countertops, all of our pre-selected finished were chosen to ensure every living space is beautiful, comfortable, and will stand the test of time. The various finish collections represent current trends while maintaining a sense of timelessness.

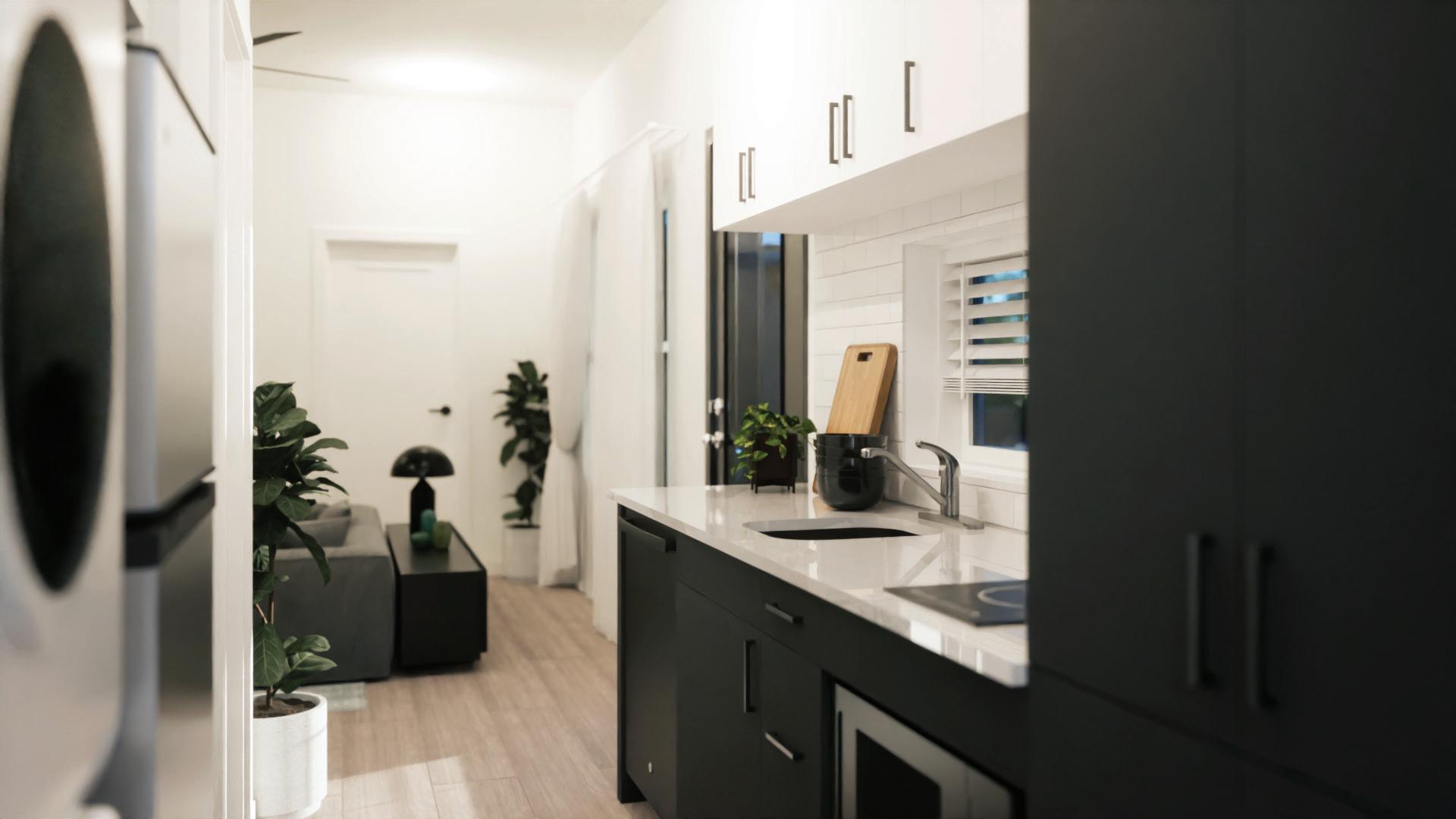

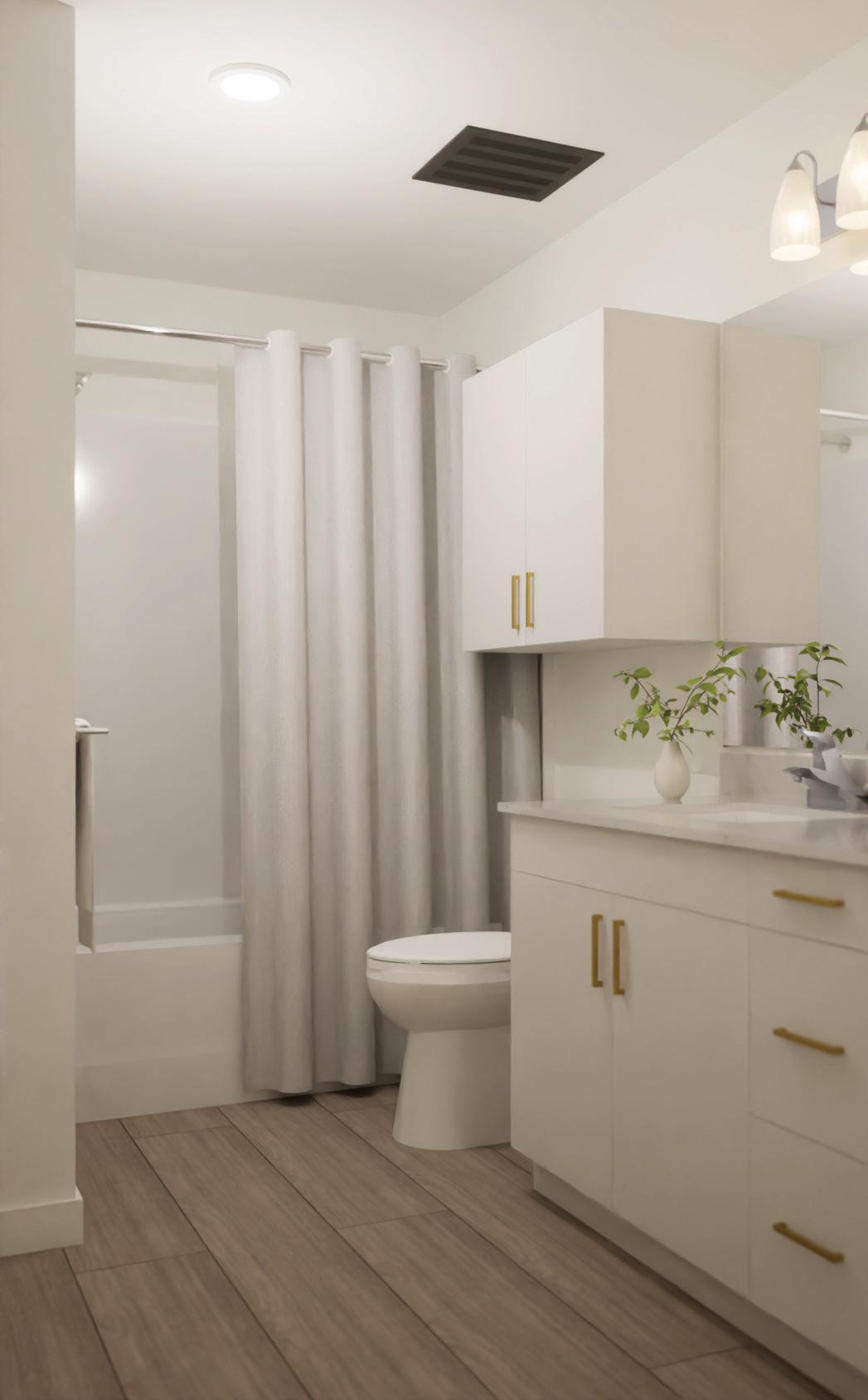

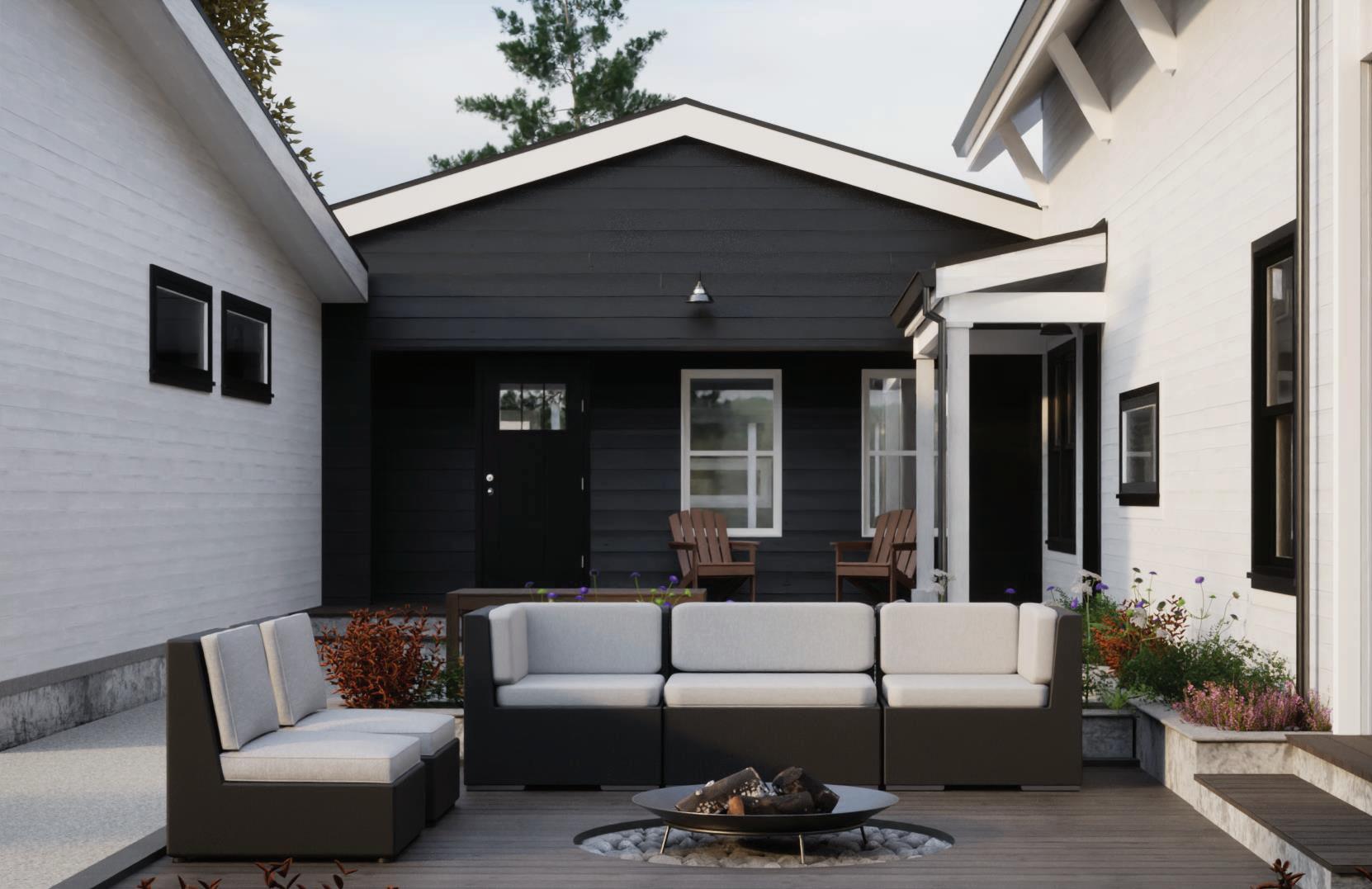
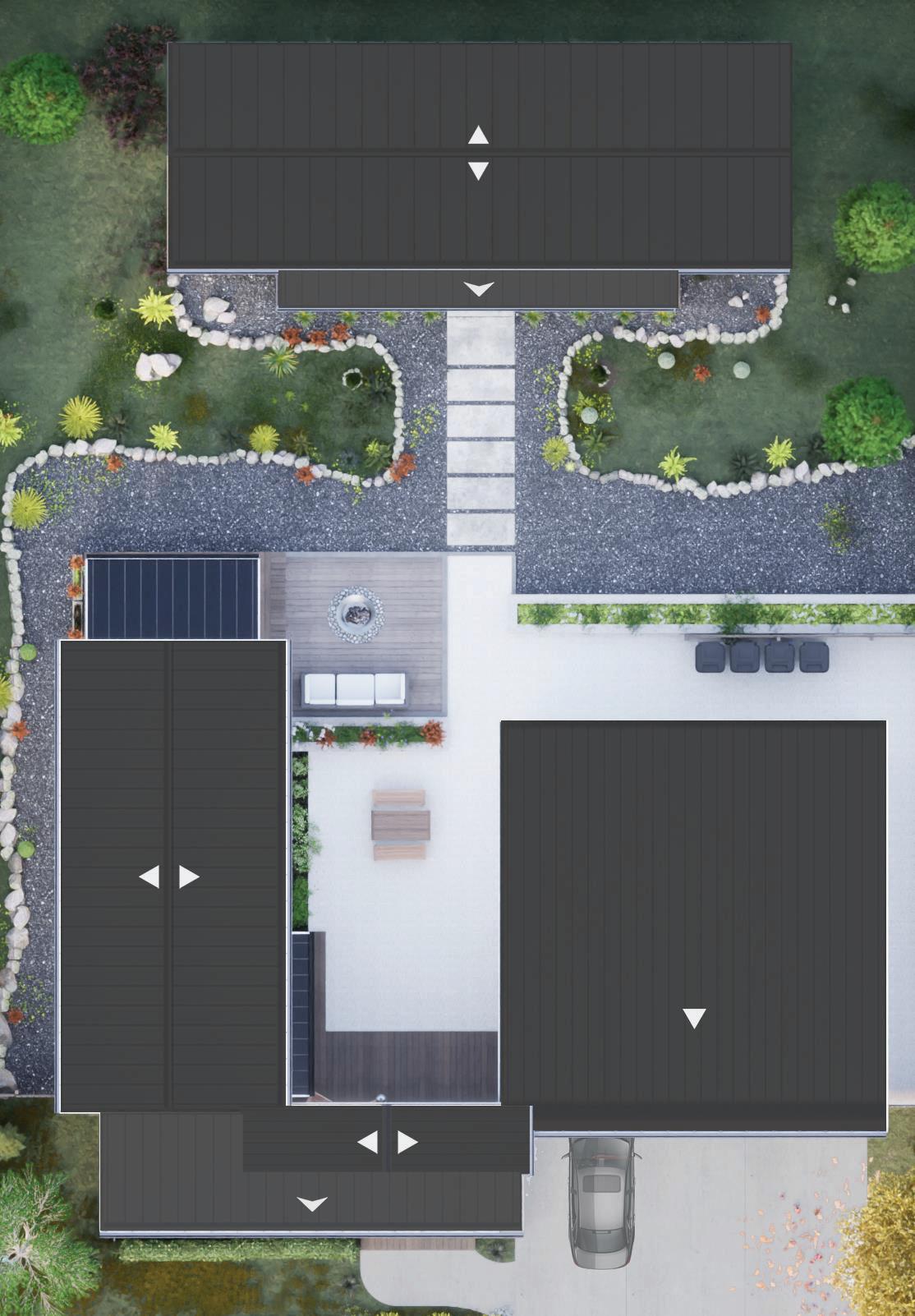

A novel concept for community living
Two or more courtyard home units can be combined to create multiple living spaces for flexible usage. Adding garages and decks allow for ample outdoor living areas, which can be either shared or private for each unit. The design of the facades ensures that the neighborhood maintains a timeless aesthetic that anyone would be proud to call home.
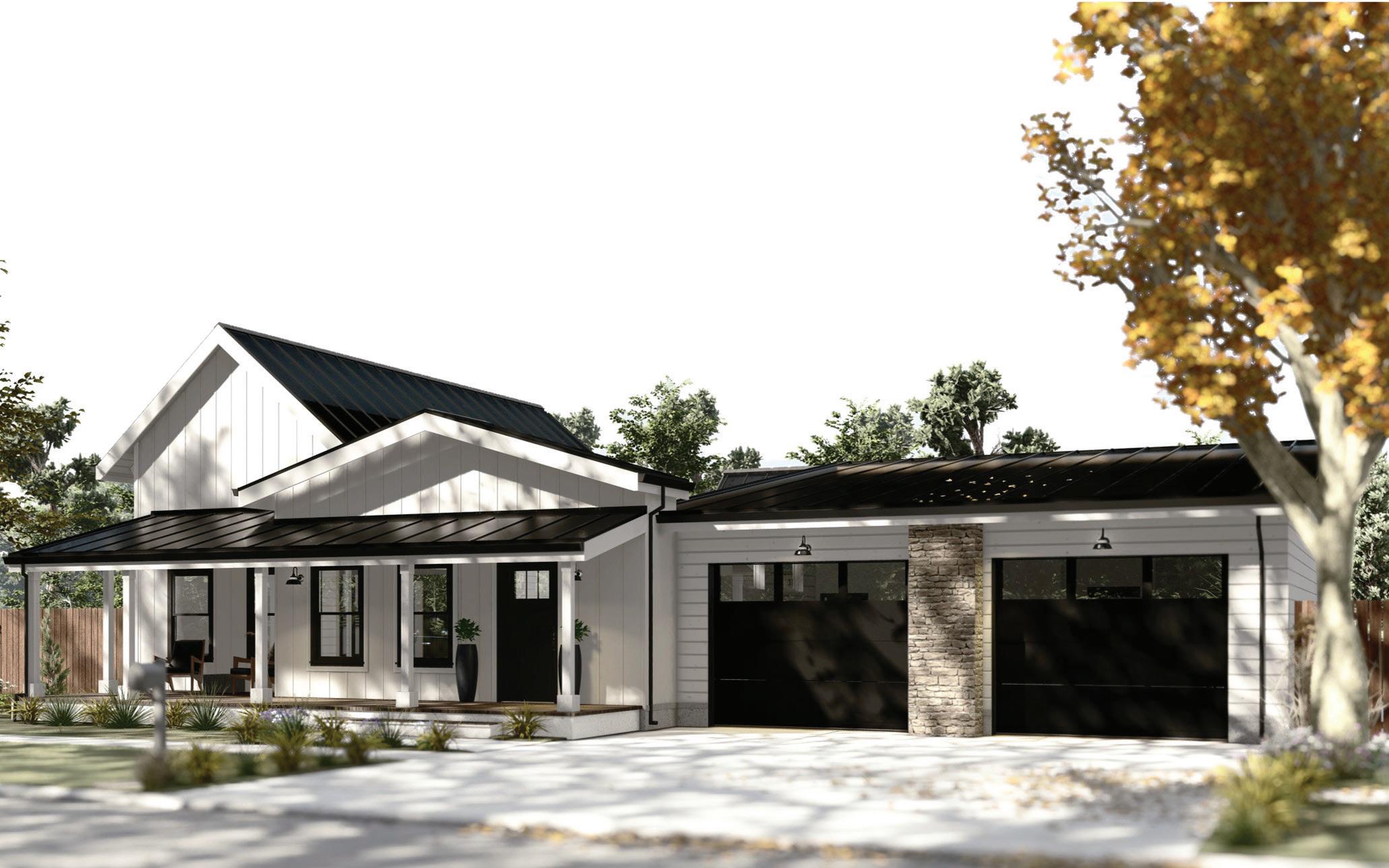

The Farmhouse
The Farmhouse
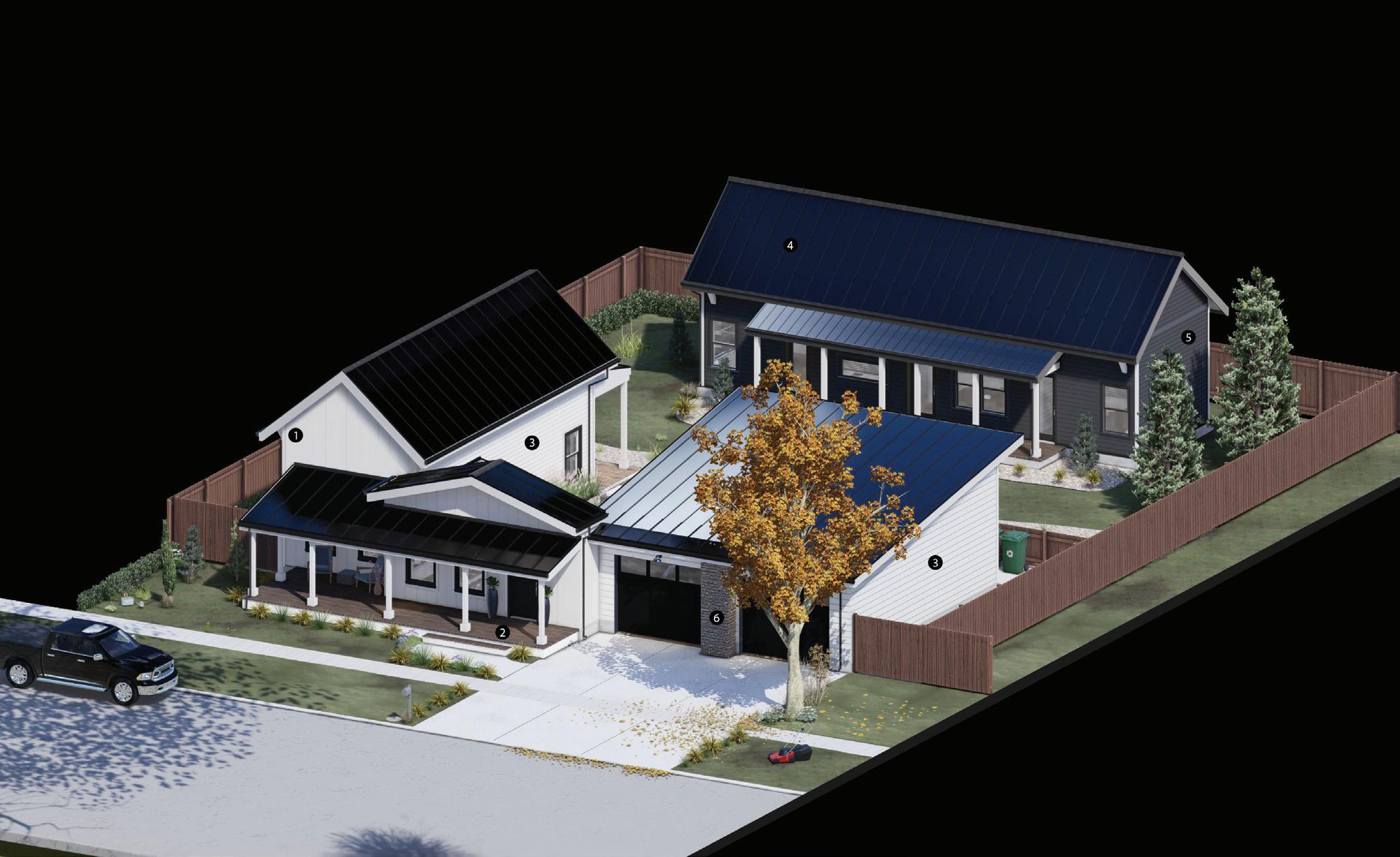
1 - Board & batten siding (white)
2 - Wood deck
3 - Wood siding (white)
4 - Metal roofing
5 - Wood siding (black)
6 - Stone
ONE BEDROOM
TWO BEDROOM
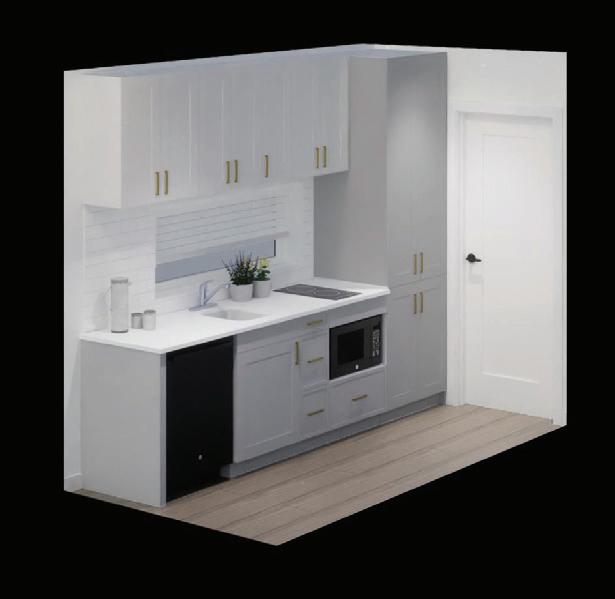
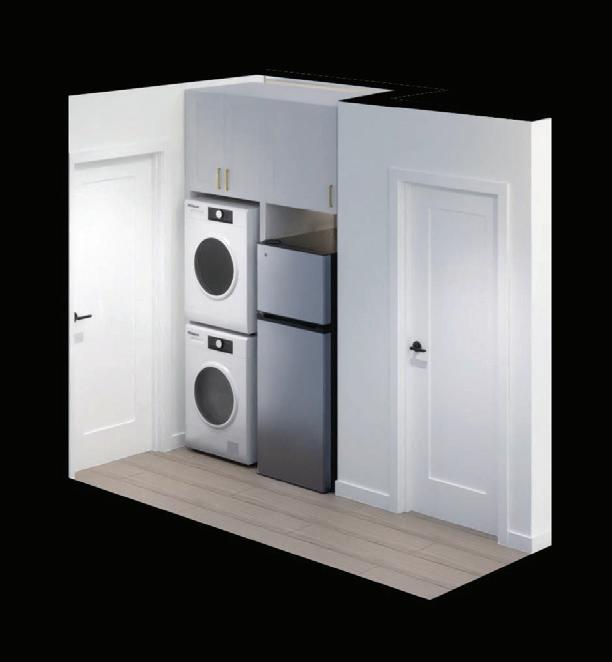
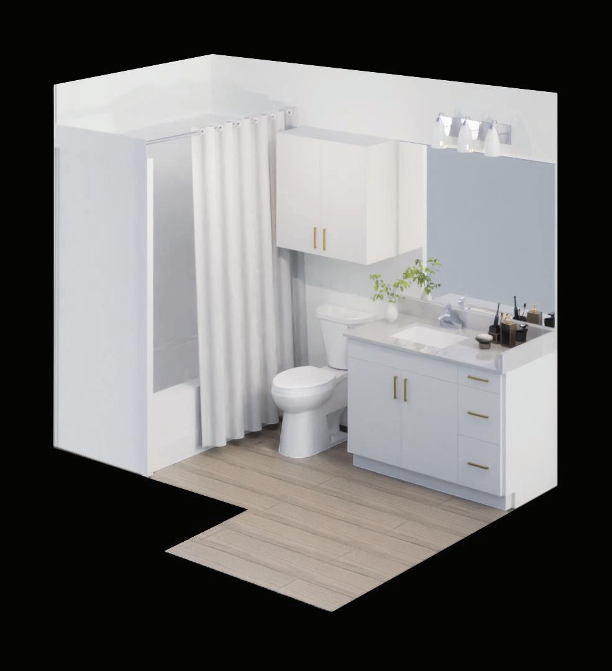



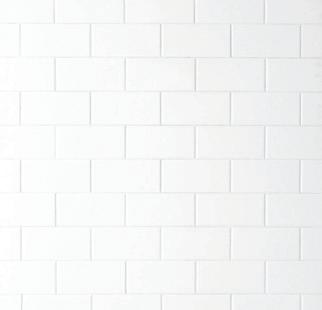
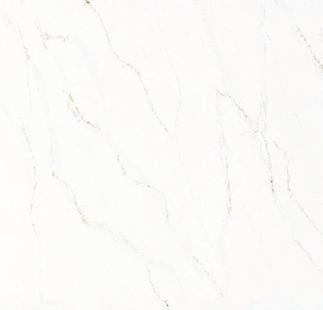
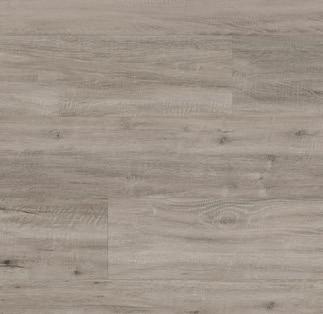
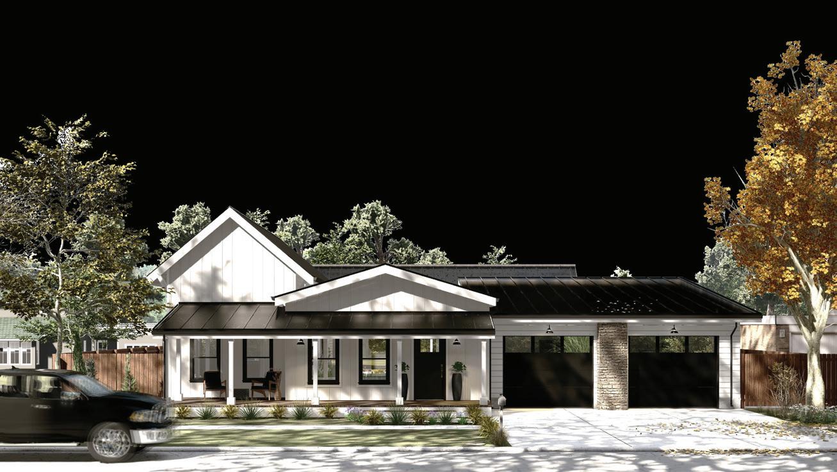
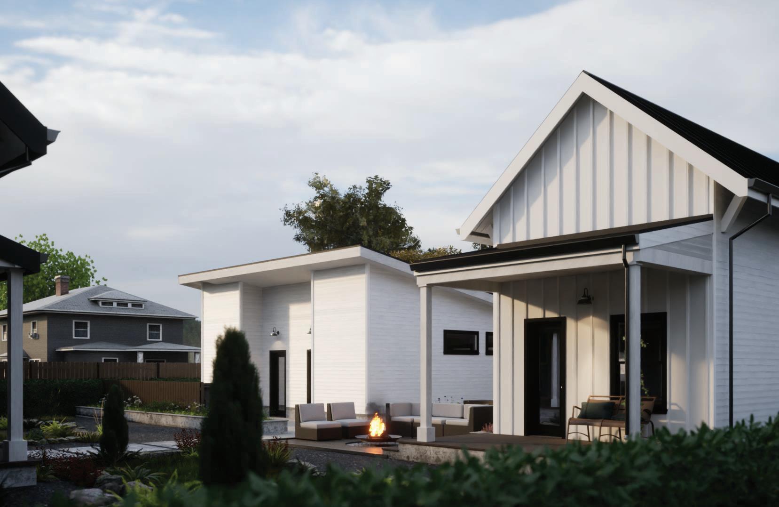

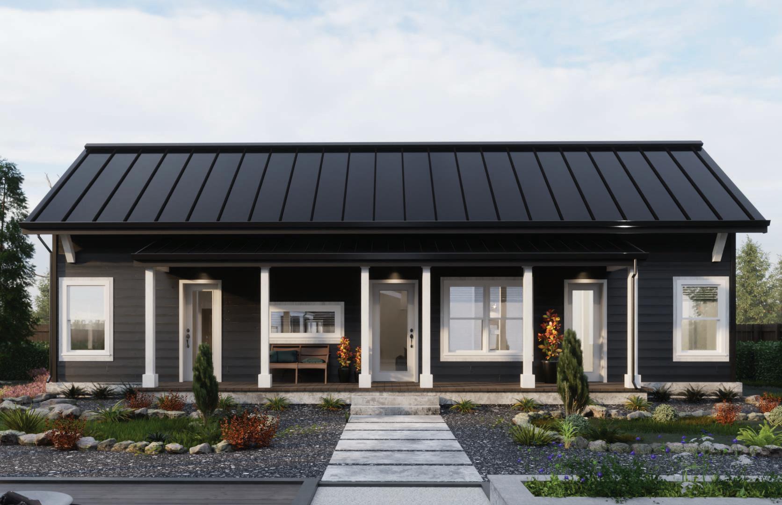
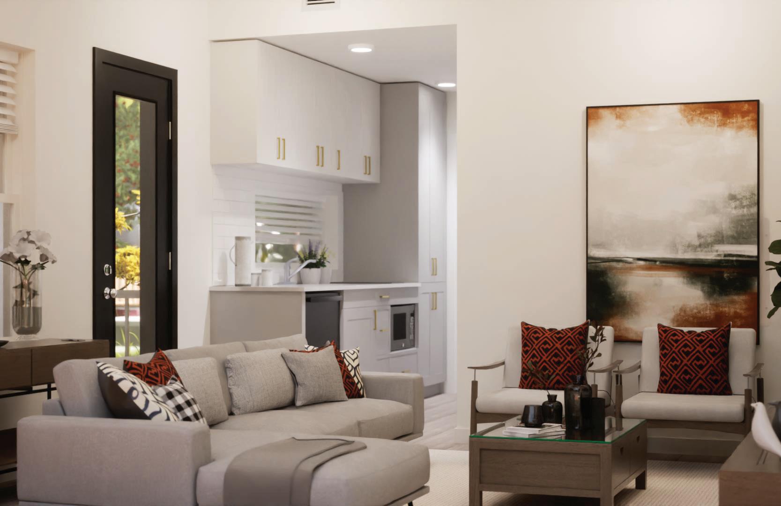
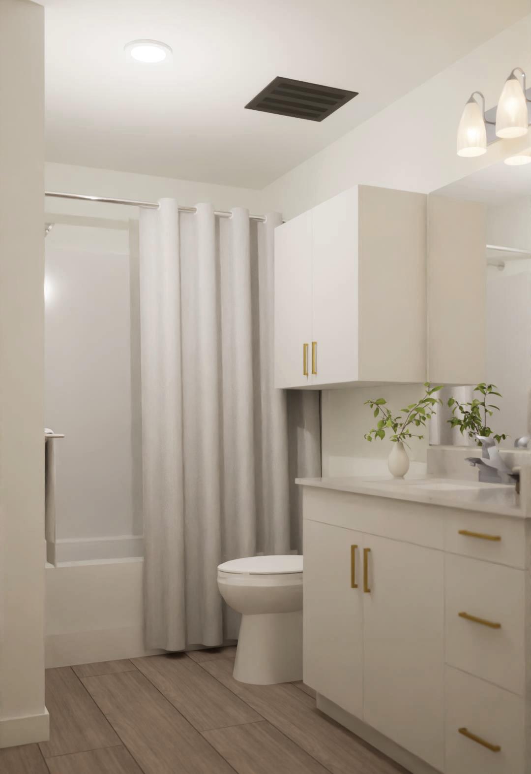
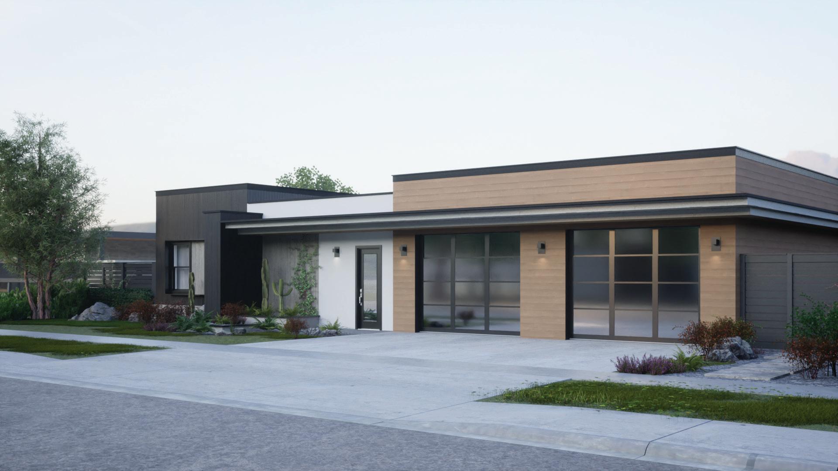

The Modern
The Modern
1 - Wood siding (natural)
2 - Concrete texture
3 - Wood siding vertical (black)
4 - Metal roofing
5 - Concrete deck
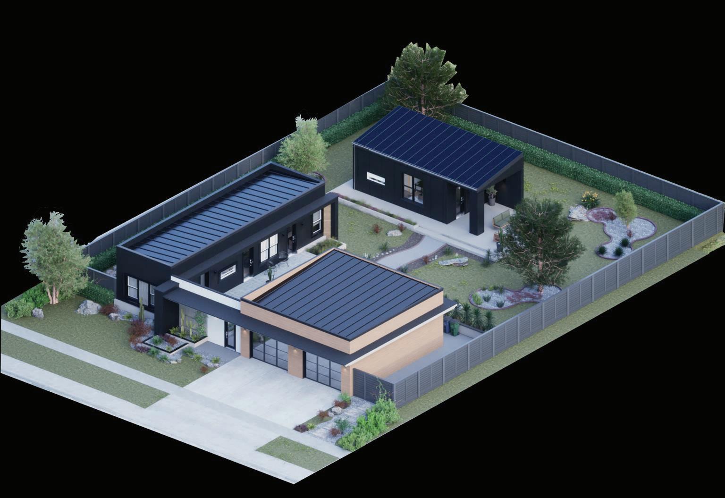

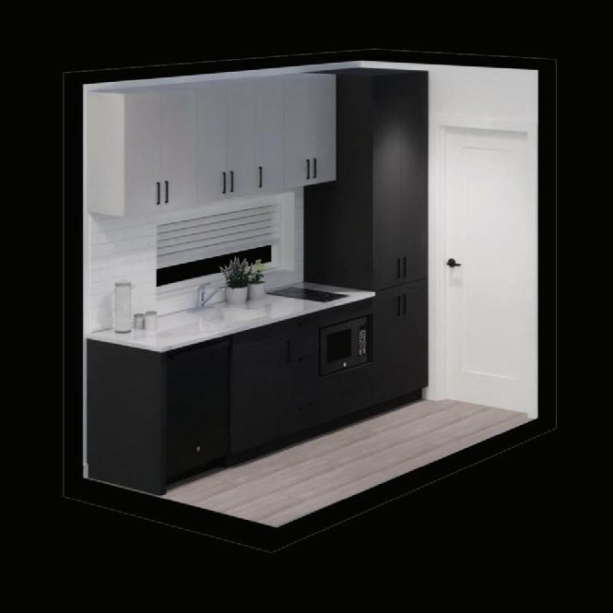
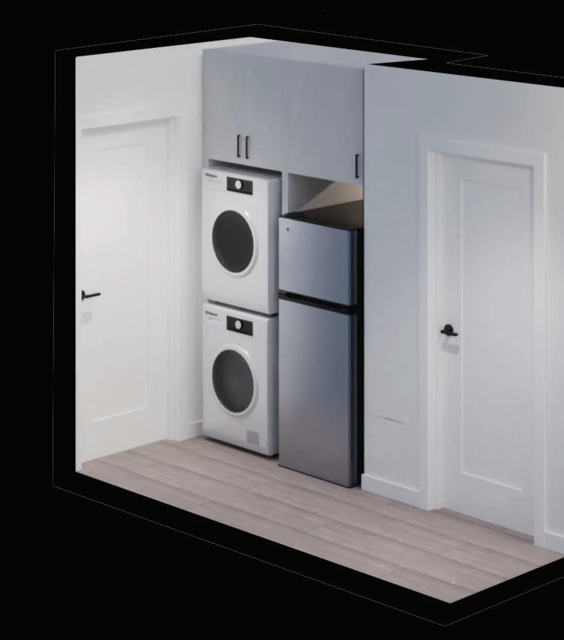
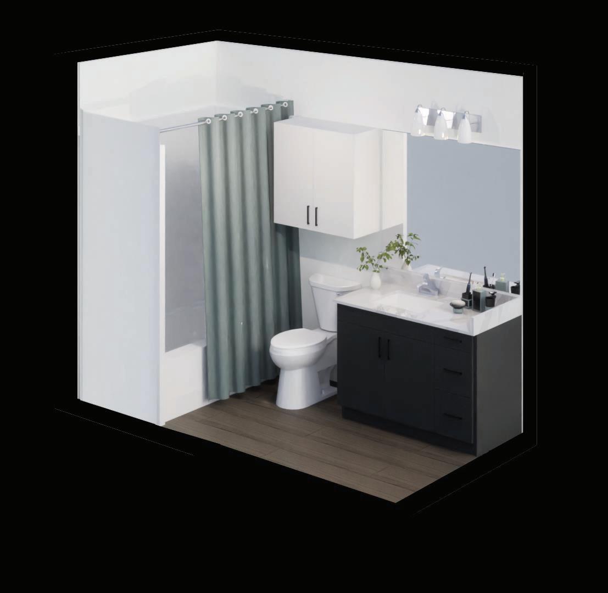






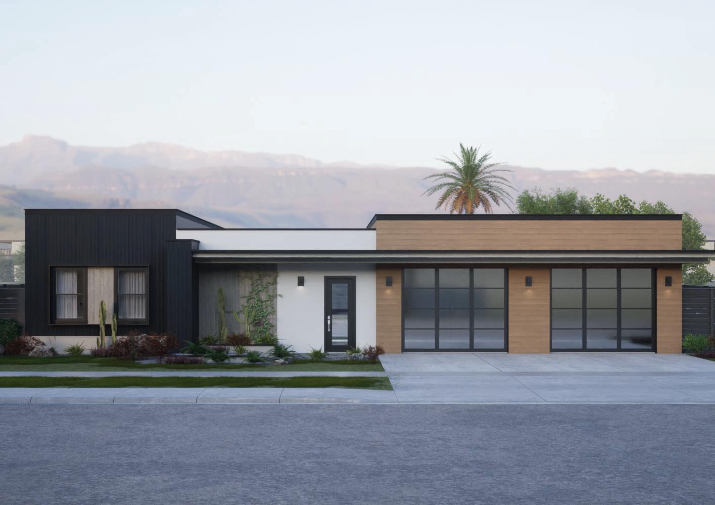
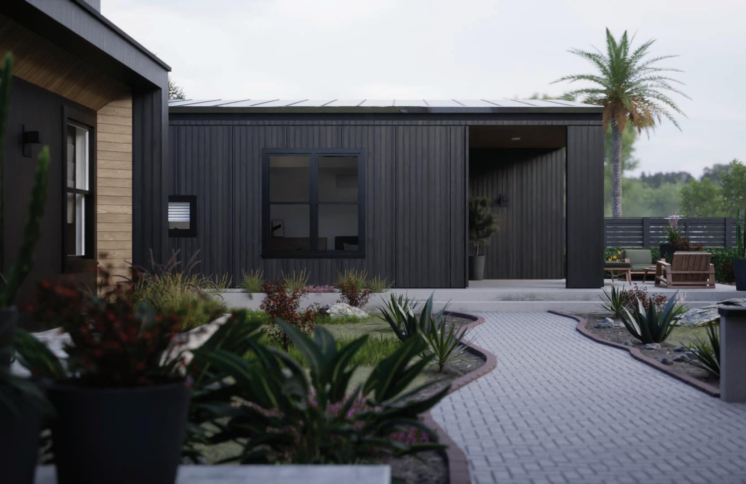
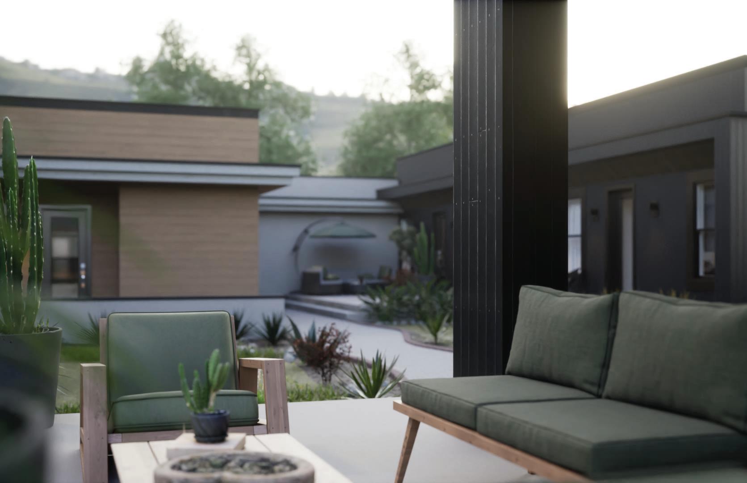
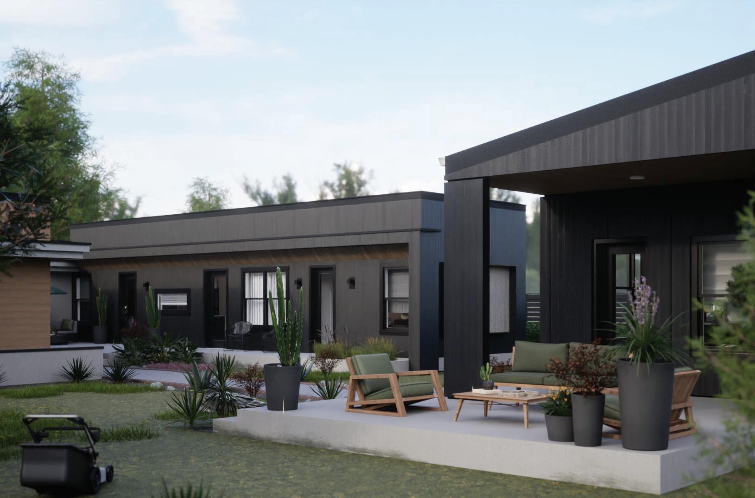

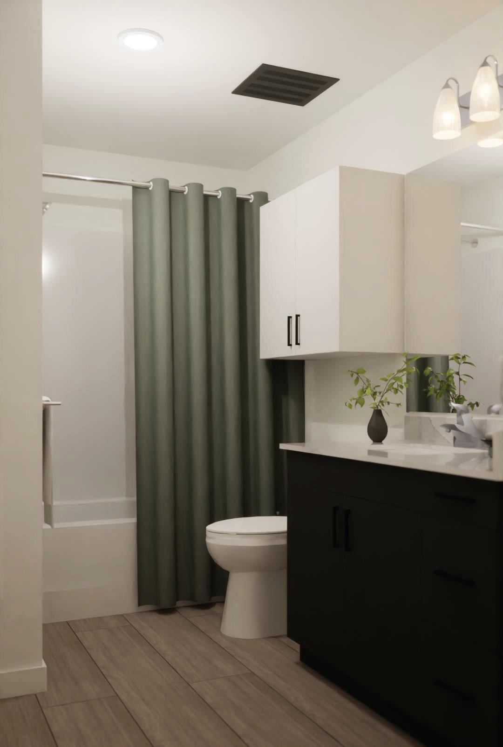
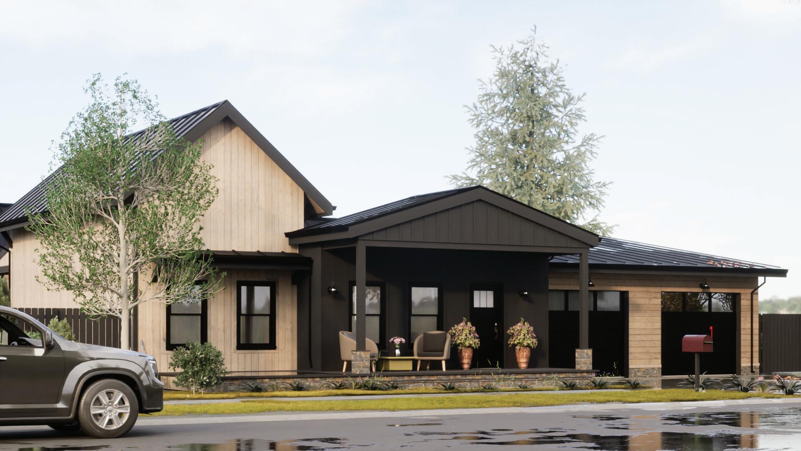

The Rustic
The Rustic
1 - Board & batten siding (natural)
2 - Wood deck
3 - Vertical wood siding (natural)
4 - Metal roofing (dark brown)
5 - Horizontal wood siding (natural)
TWO BEDROOM ONE BEDROOM
