Precis Engineering + Architecture for Performance Critical Facilities
Qualifications:
Sports + Recreation

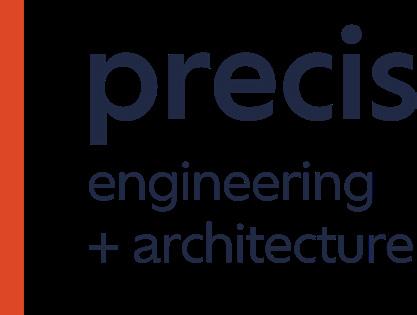



Precis Engineering + Architecture for Performance Critical Facilities







Founded in 2005, Precis specializes in design services for performance-critical facilities and has earned itself recognition as a regional leader in clean, compliant industry design. Our full-services capabilities ensure continuity of design from planning through engineering and operation.
Precis is an award-winning architecture and engineering firm serving private sector clients in six markets including Pharmaceutical and Biotechnology, Life Sciences and Technology, University, Industrial, Corporate and Commercial, and Healthcare. Our team includes 150+ professionals who collaborate through our locations in Pennsylvania and North Carolina. Our services include Architecture, Interiors, Planning, Mechanical, HVAC, Plumbing, Fire Protection, Process Engineering, Automation and Process Architecture as well as cGMP consulting. We offer Commissioning and Qualification services through our WBENC certified sister company Precis Commissioning.
Our services are bespoke and expertly tailored to fit our clients’ business needs and goals. Our personalized, detail-oriented, and budget-responsive approach includes our commitment to providing engaged leadership at all levels. We collaborate with each other, our clients, and our industry colleagues to bring interdisciplinary experience and professionalism to every project and relationship.
Our mission is to be the design firm of choice for your most challenging projects.
Whether those challenges are technical, budgetary or schedule based we are highly skilled at problem solving and solution finding. The more difficult the project, the more excited we are to tackle it. In our industry there is no one right answer, rather every solution is a balance of risk, capital and operating procedure.
Our mix of customers makes us skilled at helping with managing that balance. We work with firms in incubator space or just out of the University, through startups up to global branded pharma. We know how to work in all of these worlds, transition effortlessly between them and understand the associated risks. In all of these areas, creative thinking and compliance make the difference between highly successful and mundane.
Our business is relationship based; clients that know us, use us. More than 80% of our work comes from repeat clients. We pride ourselves on being an extension of their staff and leadership. We are a trusted advisor. We excel at helping our clients visualize and reimagine their spaces. Our solutions are elegant, well thought out and strategic. Let us help you achieve success.
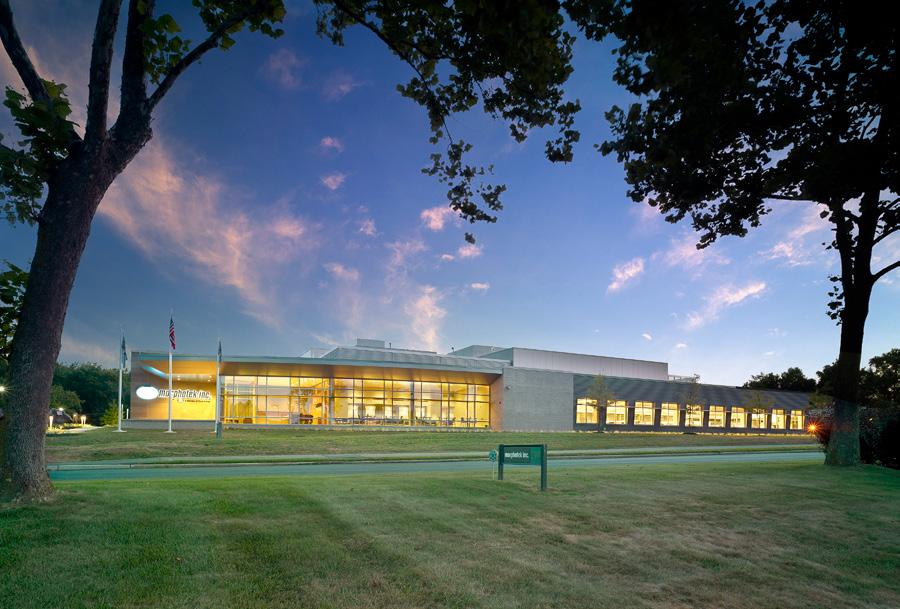



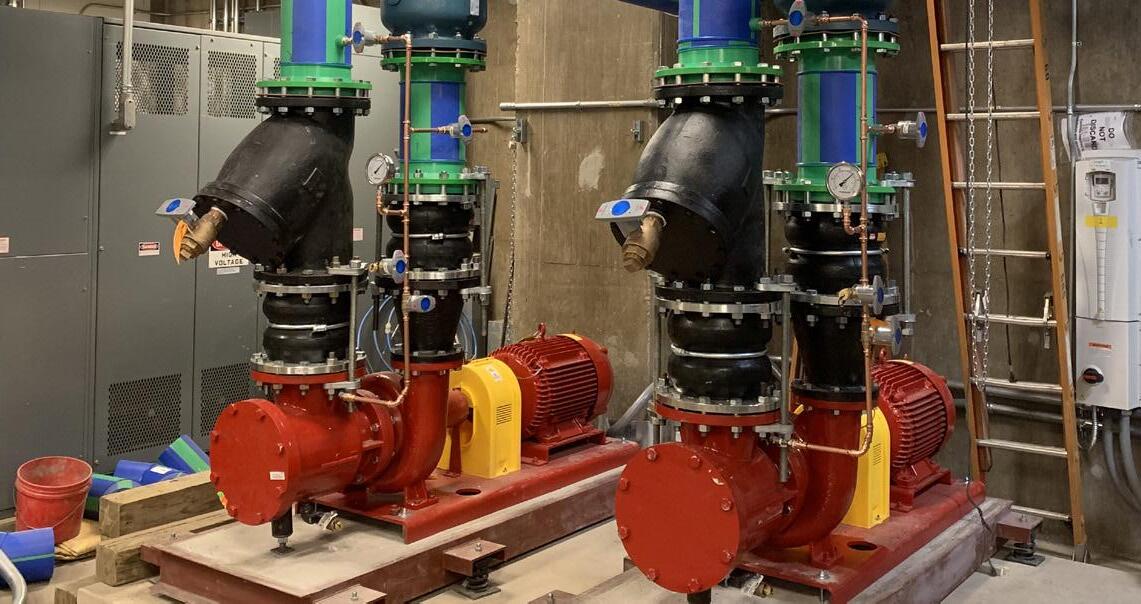

Architecture + Engineering (Concept through Construction Administration)
Architecture
Interiors
Planning
Mechanical/HVAC
Electrical
Plumbing
Fire + Life Safety
Process Architecture
Process Engineering
Automation
Structural
Consulting
Energy + Sustainability
Facility Operations
Master Planning
Program Management
Strategic Planning
Process/Product Development
Vendor Assessments
Operational Excellence
Through Strategic
Partners
Civil Engineering
Construction Management
Pre-Construction
Estimating
Scheduling
Logistics Planning
Project Management
Construction Management
Project Controls
Safety
Precis Engineering + Architecture (Precis) values diversity and welcomes all employment applicants regardless of age, gender, LGBTIQA+, disability, national origin, race, religion, or veteran status.
Our commitment to equal opportunity extends to advertising, application procedures, benefits, compensation, demotion, employment, job assignment, job classification, layoff, leave, promotion, recruitment, rehire, social activities, training, termination, transfer, upgrade, and working conditions. All employment decisions are based on individual merit only.
As part of our commitment, Precis maintains a working environment free of coercion, harassment, and intimidation at all job sites and in all facilities in which Precis employees are assigned to work. We encourage violations to be immediately reported to a supervisor.
We believe diverse relationships further strengthen our business, and we regularly seek out opportunities to partner with local MWDBE firms. Precis has a proven track record collaborating with diverse contractors and vendors. Our independently owned partner company, Precis Commissioning, Inc. (PrecisCx) is a WBE certified by the Women’s Business Enterprise National Council (WBENC).
Strengthening diversity within the architecture, engineering, and construction community means supporting career exposure and opportunities for young people of underrepresented backgrounds. Precis has maintained lengthy and active participation in organizations including Women in STEM and the ACE Mentor Program of Greater Philadelphia to foster ongoing engagement and opportunities.


Precis also recognizes the importance of giving back to the local community through long-term involvement with organizations including Cradles to Crayons and the Maddie N. Dixon Community Cupboard. Our ongoing partnership and support of Cancer Legacy in Action Projects has raised over $50,000 in the last four years.
At Precis, we integrate sustainability, energy, and resource efficiency into all of our design services. We believe a successful project brings value to all stakeholders, including the planet, and we design robust buildings and systems that maximize value and our clients’ triple-bottom lines. We understand the cleanest kilowatt hour is one that never has to be used; our work has prevented thousands of tons of CO2 emissions each year thanks to our integrated approach to driving energy efficiency. Precis remains committed to being at the leading edge of environmentally responsible design. We are leaders in successful, real-world decarbonization practices. Our projects have been recognized by the Leadership in Energy and Environmental Design (LEED) rating system and have earned the International Society for Pharmaceutical Engineering’s (ISPE) highest honor for sustainable design. We play an integral role with client energy savings programs, fostering resource conservation while simultaneously helping our clients realize millions of dollars in annual energy and water cost savings.


Precis partners with colleges and universities to bring dynamic projects to life. Meant to stand the test of time while being capable of adapting to changes in teaching, learning, and campus operations, university buildings in the Precis portfolio range from academic buildings and incubators to laboratories and central utility plants.
Our university experience informs an approach that maximizes our clients’ financial investments and capital spending. The Precis team offers expertise in the assessment, programming, planning, and design of educational facilities from single building renovations to campus master planning. Through our integrated architecture, interior design, and engineering disciplines, we design facilities with immediate and long-term impacts, always considering maintenance and facility management as performance factors. We design for construction phasing within occupied campuses or over accelerated academic-break schedules. We incorporate technology and environmental responsibility for future flexibility and resilience. Some of our university clients include:
Duke University
Emory University
Georgia Tech University
The Pennsylvania State University
Princeton University
Temple University
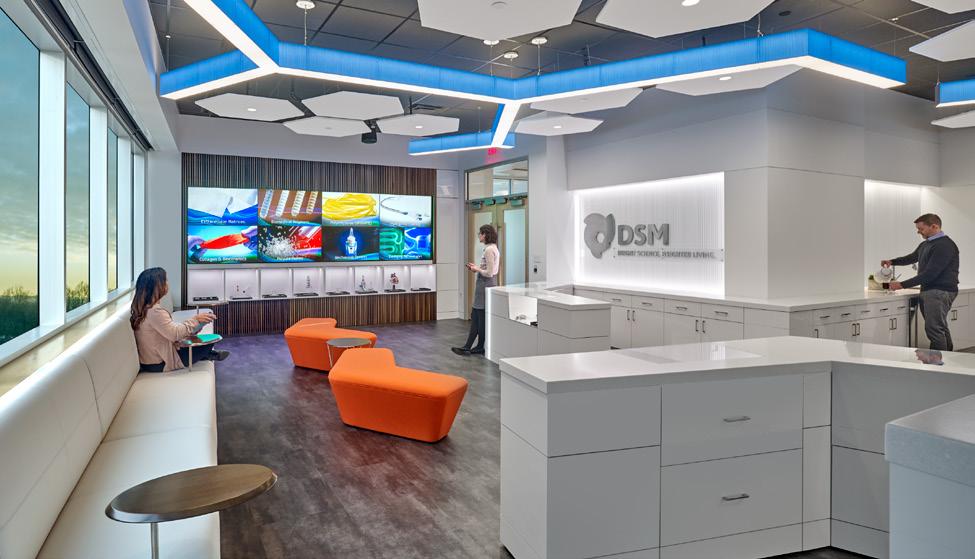
Precis offers integrated architecture, interior design, and engineering to support corporate, commercial, and hospitality projects. Each project incorporates creativity, clever integration of systems and technology, and a commitment to meeting our clients’ business objectives. Our designs reinforce brands, support efficient space utilization, and shape visitor and occupant experiences.
Corporate and commercial space planning and design has changed dramatically over the last several years. With a deep portfolio of corporate and commercial work, we understand space utilization that maximizes occupancy value and creates environments where employees and guests feel welcome, engaged, and comfortable. By balancing privacy with transparency, incorporating sensible storage and wayfinding, integrating smart technology, and layering lighting, we create spaces both intimate and dynamic. Precis disciplines collaborate to create corporate and commercial projects that marry form and function while capturing each client’s unique brand and personality. Our corporate and commercial workplace design services include:
Feasibility Studies
Facility 3D Laser Scan Surveys and Base Modeling
Master Planning and Programming
Finish, Furniture, and Lighting Design Selections
Signage and Architectural Branding
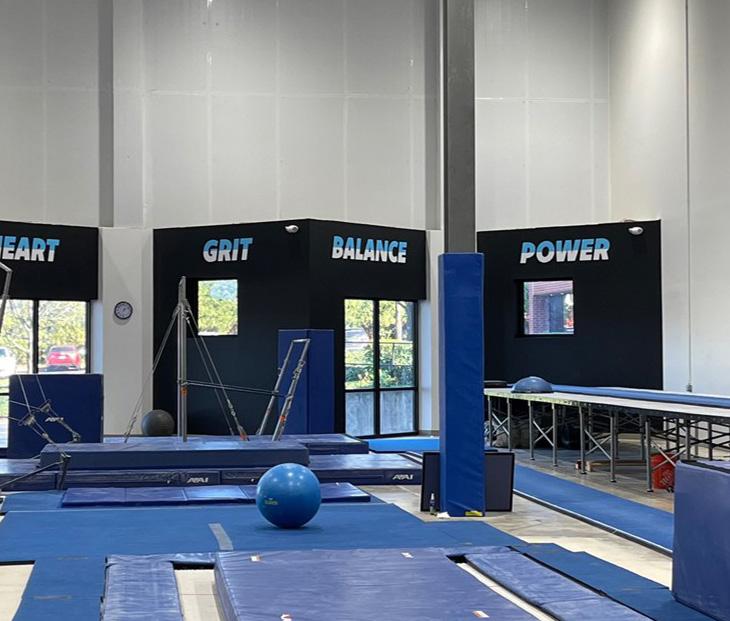
Great Valley Community Center
Malvern, PA
Precis developed a master plan for the Great Valley Community Center to enhance programs and community engagement. The first phase included a 16,500-sf facility with basketball courts, concessions, restrooms, offices, and a lobby. The master plan included future building additions to accommodate a 200-seat, auditorium-style multipurpose space, complete with a stage and an upper-level observation mezzanine; a new 20,000-sf field house with synthetic turf field for a variety of indoor sports programs; and exterior site amenities such as an exterior plaza with concessions, playing fields, outdoor courts, and a drop-off area. Future phases of the project will include an elevated track and a fitness center; several multipurpose areas, and offices and conference rooms.



IISynergy Gymnastics
Synergy Gymnastics Center
Malvern, PA
Synergy Gymnastics decided instead to transform an old warehouse and small office space into a state-of-theart gymnastics training center. The facility was designed to support the company’s gymnastics classes for students aged 18 months to adult. The renovation scope included upgrading the existing building shell to meet current energy codes and creating new curb appeal for the gymnastic center’s exterior. The new administration area includes staff and coaching offices, a new lobby/ lounge, and reception area. A new parents’ lounge with Wi-Fi and A/V setups allows parents to watch the training sessions on closed circuit TVs. New locker rooms, a team room for meetings and film study, and team choreography studios support the interior program. The open gym space has state-of-the-art gymnastics equipment organized around recessed pits with inflatable air bags, which are the first of its kind on the East Coast.



INewtown Square Racquet and Fitness Center
Racquet and Fitness Center
Newtown Square, PA
This is a new ground up 23,000-sf sports center that will be designed to introduce the growing sport of pickleball and padel to a new generation of users. The new facility will include state-of-the-art padel and pickleball courts, both interior and exterior. It will also have a fitness and training area, a second level spectator lounge area which will be connected to an outdoor spectator pavilion, and a large locker room area with a modern recovery center that features a variety of physio recovery equipment, like saunas, float tubs and cryo-mist equipment. A second phase of design that will include new squash courts, offices and an extension of the spectator mezzanine.
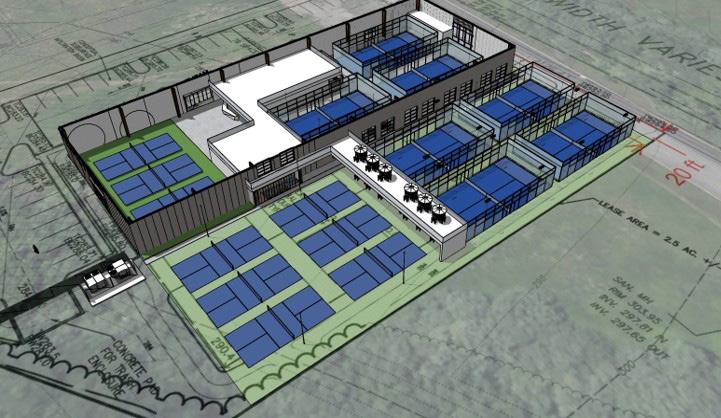
Pennsylvania State University
Beaver Stadium Improvement Projects
University Park, PA
Following a comprehensive maintenance evaluation of Penn State’s Beaver Stadium that Precis performed, Precis remains engaged for architectural and engineering design services to implement various capital improvement projects for the nation’s second-largest stadium. Projects include a major renovation of the third floor of the East Suites to accommodate functions relocated from the West Press Box as part of the major Beaver Stadium Renovations, the “Tunnel Club” VIP suites, the addition of new walk-in freezers, beer and wine coolers, various concession stand upgrades, a female officials’ locker room, and a visiting team female staff locker room. Precis also is currently involved with other VIP and fan experience concept designs to help envision the future of Beaver Stadium.

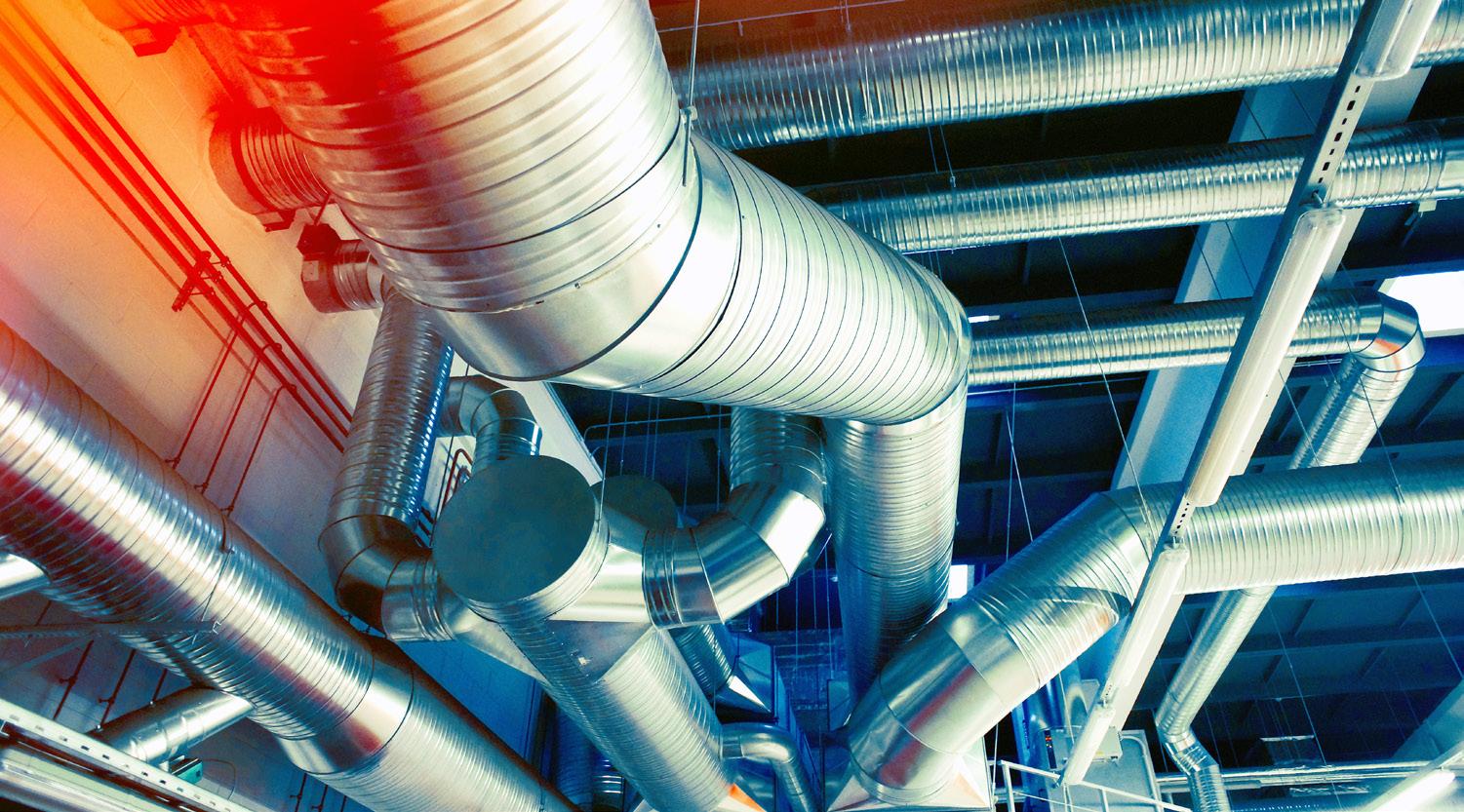


Precis mechanical and HVAC engineers design maintainable, energy efficient, compliant, and sustainable systems and solutions for technically complex manufacturing facilities, laboratories, central utility plants, offices, warehousing and packaging facilities, and data centers across a range of industries.
Our mechanical engineers approach each project with an in-depth understanding of the various complexities involved and develop unique solutions that marry form and function. We take every opportunity to incorporate innovative design features to gain efficiency and minimize the space our systems occupy, maximizing space dedicated to our clients’ needs. Through the use of Building Information Modeling (BIM) software, our team provides an advanced level of coordination and project organization.
Mechanical + HVAC Engineering services include:
Comprehensive Mechanical Engineering + Systems Design
Heating, Ventilation, and Air Conditioning (HVAC)
Critical Environments (Laboratory, cGMP, and Data Center Facilities)
Precision Humidity Control
Industrial Ventilation, Hazardous Exhaust, and Dust Collection
Central Utility Plant + Campus Distribution
Building Automation Systems (BAS) + Building Information Modeling (BIM)
Master Planning
Peer Review
Comprehensive Personnel + Product Protection
Precise Temperature, Humidity, and Pressurization Control
Optimized/Demand-Controlled Ventilation (DCV), Air Turnover and Filtration
Strategic Area Classification and Segregation
Controlled Space + Building Pressurization
Accurate Environmental Monitoring
Reliable Systems + Equipment Redundancy
GLP and GMP Regulations and Guidelines Compliance Review
Heating, Cooling, Humidification, and Dehumidification Load Analysis
Psychrometric + Moisture Migration Analysis
Energy Modeling, Optimization, and Conservation Analysis
Computational Fluid Dynamics, Hydronic, and Pipe Stress Modeling
Space Programming


Precis electrical engineers conceptualize and develop safe, reliable, and effective electrical systems, built for growth and change, to sustainably support the life of clients’ buildings long into the future.
Our electrical engineers offer expertise in complex electrical analysis and design, as well as electrical engineering best practices, standards, and procedures. We provide comprehensive electrical design services for new and existing facilities through construction administration. We know that system reliability within the facilities we work in is of the utmost importance. Our engineers work to carefully identify critical equipment and ensure that control systems are properly backed up by implementing emergency power systems to ensure reliability even in the event of lost power.
Electrical Engineering services include:
Comprehensive Electrical Systems Design
Medium + Low-Voltage Substations Design
Power Distribution Systems Design
UPS, Emergency, Standby, and Mission Critical Systems
High Reliability Power Systems Design
Fire Alarm + Life Safety Systems Design
Security + Access Controls
Electrically Classified Systems Design
Lighting Design, Controls, and Monitoring
Short Circuit, Load Flow, and Arc Flash Studies
Grounding + Lightning Protection Systems
Power Quality + Harmonic Analyses
Master Planning
Load Flow + Capacity Planning
Peer Review
Building Information Modeling (BIM)


Precis plumbing engineers offer expertise in systems engineering across multiple building types, including complex, mission-critical facilities where system reliability, efficiency, and safety are crucial.
Our team specializes in the design of gases, purified water, process water, process waste, biowaste, and plumbing systems for vivariums, laboratories (including BSL-2 through BSL-4), ISO facilities meeting all cGMP requirements, and industrial projects. Many of our designs feature specialty plumbing for unique applications, incorporating designs for potent compounds, bioreactor applications, kilo labs, and Nuclear Magnetic Resonance (NMR) spectroscopy. Our plumbing engineers play a critical role in water conservation and sustainable design, developing solutions that include the harvest, treatment, and reuse of rainwater, condensate, and other wastewater streams. We consistently look for ways to reduce cost and maximize productivity for our clients through innovative design.
Plumbing Engineering services include:
Central Utility Plant Design
Sanitary, Laboratory, and Industrial Drainage
Systems Design
Laboratory + House Cleaning Vacuum Systems Design
Plant + Clean Compressed Air Systems Design
Deionized Water, USP Water, and Reverse Osmosis
Purified Water Systems Design
pH Neutralization + Bio-Kill Wastewater Treatment
Systems Design
Pharmaceutical Grade Gas Systems Design
High Purity Cylinder + Bulk Gas Systems Design
Reuse Water Systems Design
cGMP Design
Utility Evaluation + Troubleshooting
Energy Modeling + Conservation Strategies
Peer Review
Building Information Modeling (BIM)


Precis fire protection and life safety engineers offer expertise from analysis and interpretation of building codes and standards to the design of safe and reliable fire protection systems that protect the facilities we design and those who occupy them.
Our engineers are highly aware of the potential significant risks associated with performance critical facilities, and have the knowledge and experience to provide solutions to mitigate those risks; whether it’s building construction options, means of egress, hazardous materials storage/use or fire suppression and alarm system design. We provide these services with the goal of ensuring compliance with applicable codes, regulations, and standards, but always with a regard for the needs of all involved; Owner, Users, Insurance Underwriters, and Authorities having jurisdiction.
Our specialized building expertise encompasses pharmaceutical/biotech, GMP manufacturing, laboratory/research, warehousing, mission critical, higher education and corporate/commercial office facilities. In designing fire protection, life safety, and fire alarm systems, we consistently look for ways to balance maximum safety and protection with practical cost.
Life Safety + Fire Protection Engineering services include:
Water-Based Fire Sprinkler + Standpipe System Design
Fire Pump Design
Clean Agent, Water Mist, Wet/Dry Chemical, Foam, and other
Special Hazard Suppression Systems Design
Fire Alarm + Detection Systems Design
Passive Fire Protection + Fire Resistant Construction Analyses
Smoke Management System Design
Hazardous Material Storage, Use, and Handling Guidelines
Fire Water Supply Analysis + Hydraulic Calculations
Hazardous Area Classification (HAC) Studies
Building Code Analysis + Interpretation
Peer Review of Fire Protection Designs
Fire Protection Building Information Modeling (BIM)


Using instrumentation and process automation technologies, Precis designs and implements automation systems to support our clients’ manufacturing processes, facilities, and critical utility and infrastructure systems.
Our automation design approach considers data flow and operational viability, including integration with wider supervisory and enterprise systems. We lead automation projects through design and construction, engineering checkout, and process commissioning.
Precis automation specialists bring owner-side experience in both operations and project execution to their consulting role. We execute projects as consultants but understand the realities of living with results after projects are over. Our implementation expertise uniquely positions our automation team to provide our clients with tremendous value. When we work in a design capacity, we can realistically quantify automation scope and cost early in the project execution life cycle. In comparison to traditional project execution in which a systems integrator is onboarded after the design phase, the Precis engagement from concept to completion keeps our clients informed of true project costs, minimizes surprises, and maximizes opportunities for operational success.
Our wide range of Process Automation services include:
Process Automation + Control Strategy Design
Technology + Options Evaluations
Front End Engineering Design (FEED) Studies
User Requirement Specification (URS)
Systems Integration Design + Implementation
Automated Systems + Skidded Equipment Specification
Site-Wide Automation Planning
Electrically Classified System Design
Interlock Design
Panel Design, System As-Building, and Fabrication
Valve + Instrumentation Specification
Variable Frequency Drive (VFD) + Motor Controls
Control System Architecture, Migrations, and Upgrades
Control System Life Cycle Management
Controller Tuning



Precis’ structural engineers focus on interdisciplinary collaboration, generating designs that support and highlight the architectural layout and facility flow.
Our structural designs support new buildings, renovations, retrofits, expansions, and restorations of all types and levels of complexity. Offering structural design as part of our comprehensive engineering + architecture portfolio allows for better interdisciplinary coordination and collaboration among our team. Working closely with other disciplines, our structural engineers can deliver ideas faster and with more focus for our clients, particularly those operating in high-tech and mission-critical spaces.
Our structural solutions integrate with the overall design strategy and become supportive without being the focus. Often, the best structural designs are those that are unseen. Our comprehensive structural designs also address logistical challenges in active facilities and proactively define and address construction challenges before construction.
Structural Engineering services include:
Code Analysis + Review
Feasibility Studies
Condition Assessments + Site Structural Surveys
Structural Design for New Construction, Renovation, and Restoration
Specialty Design of Access Platforms and Support Structures
Adaptive Reuse Analyses+ Design
Fall Protection + Anchorage Design
Specialized Structural Design for cGMP + Cleanroom Facilities
Seismic and Wind Design and Analyses
Forensic Structural Engineering
Peer Review
Building Information Modeling (BIM)
Value Engineering


Our architectural designs are recognized for establishing companies’ identities and positively impacting clients’ planning flexibility.
Our work has earned local, regional, and international awards for design excellence, preservation, and planning. Our portfolio reflects a myriad of building and project types – from corporate headquarters to mission-critical facilities – for clients ranging from Fortune 500 companies to startups. We enjoy the repeat business of many clients, and the opportunities to experience long-term partnerships with them as their architectural needs evolve over time. In our work, we remain committed to providing a creative design approach with a personalized, detail-oriented, and budget-responsive service.
Our wide range of Architecture services include:
Feasibility Studies
Facility 3D Laser Scan Surveys + Base Modeling
Building Code Analysis + Review
Preliminary Cost Estimating
Site Analysis + Land Planning
Zoning Review + Evaluation
New Building, Renovation, and Restoration Design
Sustainable Design + LEED Certification
Regulatory Approval + Permit Coordination
Planning, Programming, and Standards Evaluation
Master Planning for New + Existing Buildings
Interior Design + Space Planning
Finishes, Furniture, and Lighting Design and Specification
Art Selection + Graphic Design
Signage + Architectural Branding Concept Design


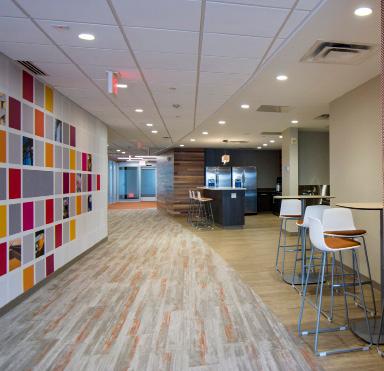
Each interior project embraces a client’s brand and culture in a creative response to their needs, from the material and furniture selections to the color schemes.
Textures, forms and space are composed to represent the unique aspects of each client. When Precis provides both interiors and architecture, the two services are closely intertwined to provide a consistent and thoughtful design approach from building envelope to the interior.
Precis interior designers are well-versed in color and texture design and utilize the latest trends and technology to bring a vibrant and welcoming experience to each project. They research new materials, lighting, and furniture, and detail every aspect of each project to provide unique spaces utilizing current market products. The relationships they form with their product and furniture vendors are important since lead times and budgets are critical. Branding, lighting, technology, and acoustics are always considered as crucial elements of interior design — vital to a project’s success. A well-designed interior environment directly contributes to the well-being of the occupants of the space.
A well-designed interior environment directly contributes to the well-being of the inhabitants of the space. This belief is reflected in our thoughtful design approach to every project.
Specialized Interior Services include:
Feasibility Studies
Facility 3D Laser Scan Surveys + Base Modeling
Sustainable Design + LEED Certification
Interior Design + Space Planning
Finishes, Furniture, and Lighting Design and Specification
Art Selection + Graphic Design
Signage + Architectural Branding Concept Design



The key to a project’s success starts with strategic planning, and a well-designed and thoughtful site plan analysis is an important element in our project service approach.
Civil Engineering does not account for all the critical aspects of a thorough site analysis — it is the architect’s role to consider elements such as solar, wind, views and other site features that help to properly orient the building on a given site. We often get involved early to help our clients with site evaluations prior to final land acquisitions. What might look like a viable building site on paper may not be ideal for the many other considerations we explore.
As different project types require different types of analysis, our experience has helped shape our site responses to each of those unique project types. Understanding the different zoning requirements for each project and having the experience to help clients through the land development process, has proven to be a valuable resource. We approach each new building project with a holistic design strategy — from site analysis to building construction. Every site has unique features that can contribute to the overall success of the building’s design and functionality.
Our wide range of Planning services include:
Site Feasibility Studies
Building Code Analysis + Review
Preliminary Cost Estimating
Site Analysis + Land Planning
Zoning Review + Evaluation
Sustainable Design + LEED Certification
Regulatory Approval + Permit Coordination
Planning, Programming, and Standards Evaluation
Master Planning for New + Existing Buildings
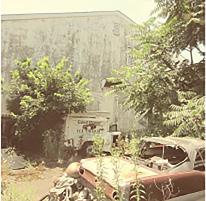


An existing building that has outlived its previous use requires a new vision by both the client and the design team to bring new life into it and its surrounding context.
Not only does this improve the life of the old building, but it also improves the character of the environment surrounding it. With each adaptive re-use project, we strive to share the history of the previous life of the building while creating a refreshing new story.
Being involved from the early building and site feasibility studies is important to the success of the project. Our experience in this field gives us valuable insight into a project’s success from the inception. We understand the complexities of construction when working on older structures and are able to guide clients, consultants and contractors through the entire process. A thorough building evaluation and a careful approach to the design are keys to a successful architectural rebirth.
Revitalizing an existing building is an excellent pathway to sustainable design. Projects like these often follow LEED certification as the utilization of existing building footprint and building envelopes help to jumpstart reducing the overall carbon footprint and protect the environment.
Our wide range of Adaptive Re-Use project services include:
Feasibility Studies
Facility 3D Laser Scan Surveys + Base Modeling
Building Code Analysis + Review
Preliminary Cost Estimating
Site Analysis + Land Planning
Zoning Review + Evaluation
New, Renovation + Restoration Design
Sustainable Design + LEED Certification
Regulatory Approval + Permit Coordination
Planning, Programming, and Standards Evaluation
Master Planning for New + Existing Buildings
Interior Design + Space Planning


Precis offers comprehensive project management as part of our engineering and architectural services.
Our project managers provide technical leadership during every phase of work, from inception and project planning to detailed design and construction. Our diligent oversight ensures projects are delivered on time, within budget, and in compliance with the highest industry regulations and standards. Leveraging our expertise and advanced project management tools, we proactively identify and address potential issues before they escalate. This foresight is crucial in mitigating schedule setbacks and unforeseen expenses. As our client’s single point of contact, we coordinate all contractors and subcontractors to facilitate project success. We also provide continuous feedback on scope changes and notify the team immediately when decisions have an impact on cost or schedule. Precis project managers offer experience on a wide variety of projects, providing expert input on industry trends and confidently guiding customers in areas where quick decision-making is necessary.
Our Project Management services include:
Owner’s Representation
Embedded Project Management Resources
Project Planning
Critical Path Method (CPM) Scheduling
Budget Development and Management
Team Assembly + Coordination
Risk Management
Quality Control
Document Management
Construction Administration


Precis is committed to driving sustainability through innovative engineering and architectural solutions.
We seek creative, economically feasible solutions through careful analysis and schedule integration to deliver desired outcomes and support our common goal of a sustainable future. We work closely with each client to align project goals and resources with the client’s corporate sustainability goals, ensuring that each project contributes to both environmental and business success.
We focus on delivering solutions that minimize environmental impact, and enhance operational efficiency, all while supporting the unique needs of the complex industries that our clients represent. Our team excels in conducting comprehensive energy studies and in utilizing advanced tools and methodologies to assess building performance and identify optimization opportunities. We take a holistic approach to sustainability, from optimizing laboratory energy use to designing high-performance building systems to ensuring compliance with industry standards and regulations.
Our Sustainability services include:
Energy Analysis + Modeling/Simulation, and Conservation Strategies
Carbon Accounting + Decarbonization Roadmap Generation Electrification
Cogeneration/Trigeneration Systems + Thermal Storage Systems
Energy Efficiency Assessments
Renewable Energy
Energy Master Planning
Utility Systems Optimization + Retro-Commissioning
Sustainability Rating Support
Indoor Environmental Quality Planning
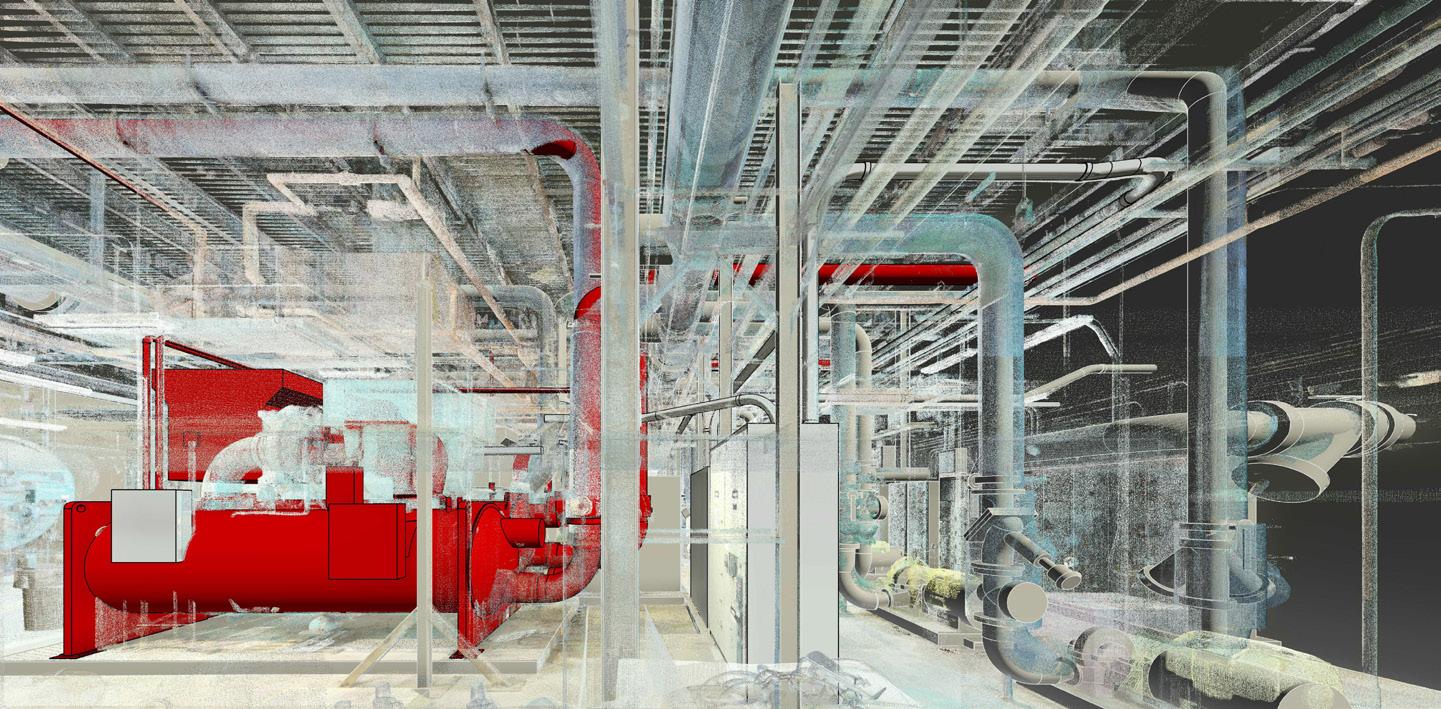
Precis offers in-house reality capture capabilities that enable our project teams to quickly produce highdefinition scans and models for use in the field.
Reality capture utilizes cutting-edge technologies such as 3D laser scanners and photogrammetry to gather data on existing conditions for design, construction, and operations purposes. By quickly and accurately capturing field conditions, these tools identify discrepancies between the actual state of the site and the design plans. The resulting model can be shared with the design team through cloud-based platforms such as BIM 360, helping to optimize schedules, reduce change orders, enhance predictability on-site, mitigate risks, and improve quality assurance.


Our Reality Capture services include:
3D Laser Scanning (Accurate to 6mm)
3D Modeling
Point Cloud Mapping
BIM 360 Modeling
BIM Conversion
Digital Twinning
REVIT Modeling
360-Degree Videos + Photographs
As-Built Surveys
CAD Conversion
Building Documentation
Change Detection

Awards + Recognition
New Jersey

Excellence In Construction Award Eastern Pennsylvania Construction Excellence Award Best Places to Work Facility of the Year: Sustainability

Safest Contractors + Vendors for 2025
Philadelphia Business Journal

Precis architects and engineers have contributed to leading industry media including ASHRAE, IDEA, ISPE, INTERPHEX, Life Sciences Pennsylvania, Mid Atlantic Real Estate Journal, and more.
Recent highlights include:
Addressing Sustainability in Biomanufacturing Facility Design
Encyclopedia of Industrial Biotechnology
Energy Benchmarking in the Pharmaceutical Industry
Pharmaceutical Engineering magazine
Considerations for Cloud Ceiling Applications
Walls + Ceilings magazine
Enlisting the Pareto Principle
District Energy Magazine
Decarbonization of An Industrial Campus presentation

Precis Engineering + Architecture for Performance Critical Facilities
