PORTFOLIO
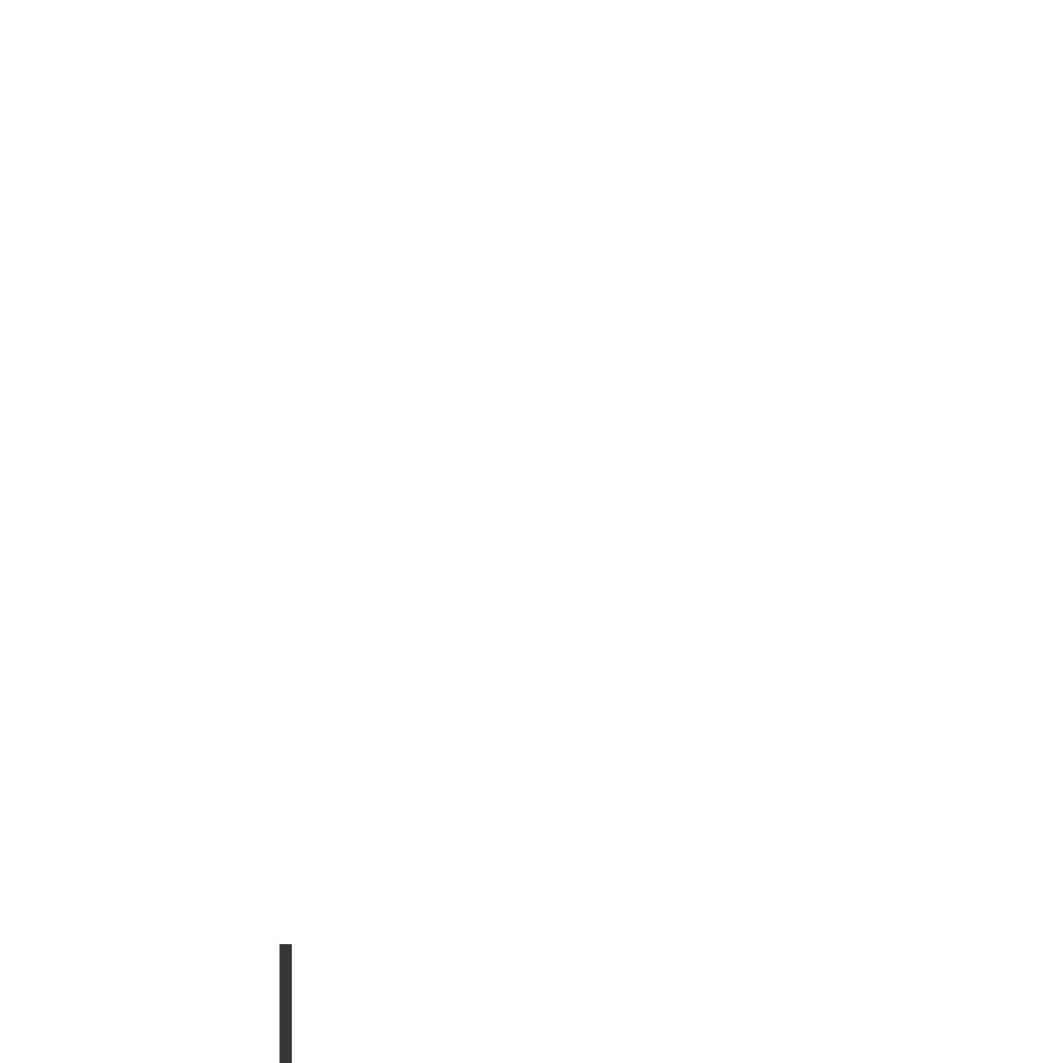
FABRICATION AND ARCHITECTURE
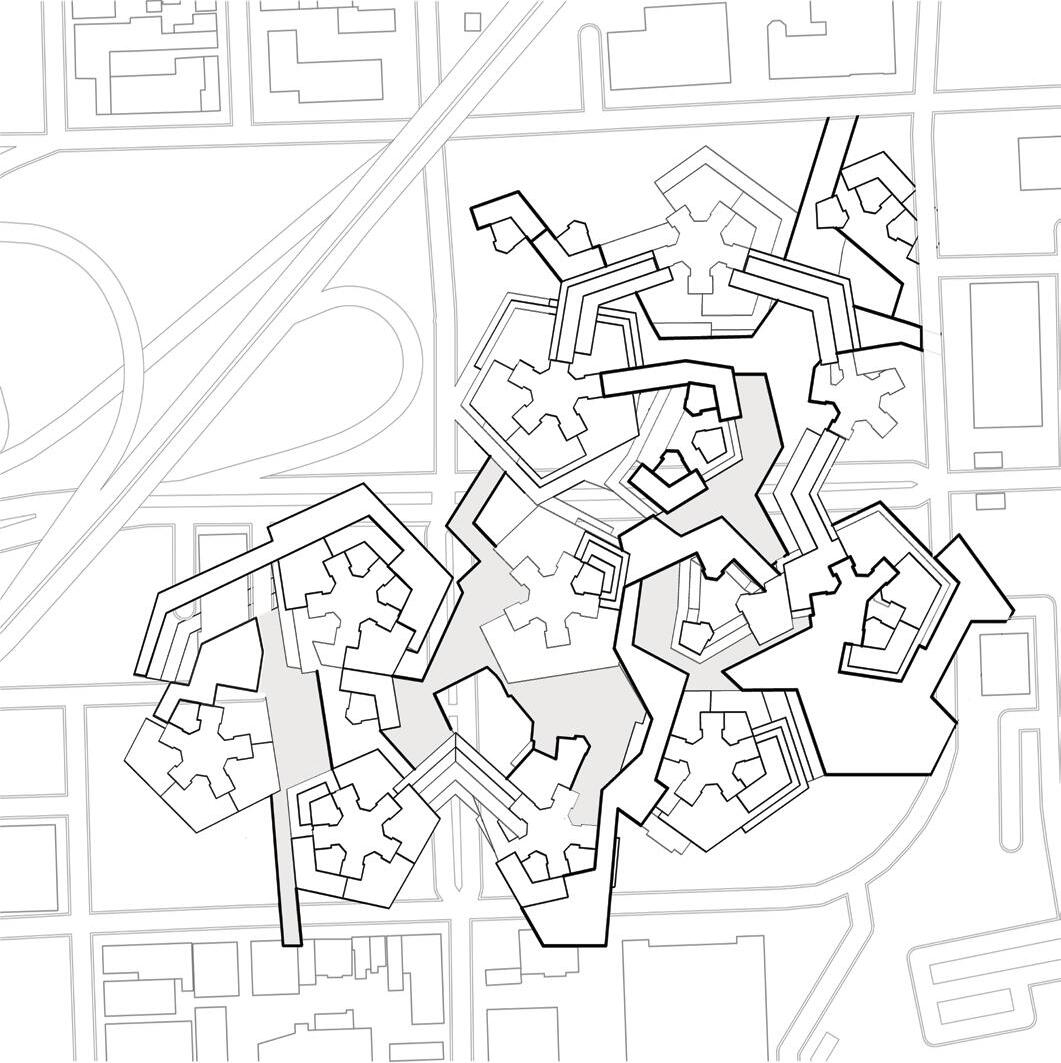
ATEMIS ZEYUN ZHANG
2021-2022
STUDIO 2021 FALL 01-06
Location: Governs Island,NYC
House scale Project Concepts: form space by an innovative structural element Programs: Dancing Studio with a tiny indoor-outdoor stage
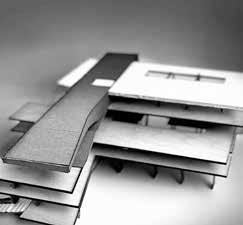
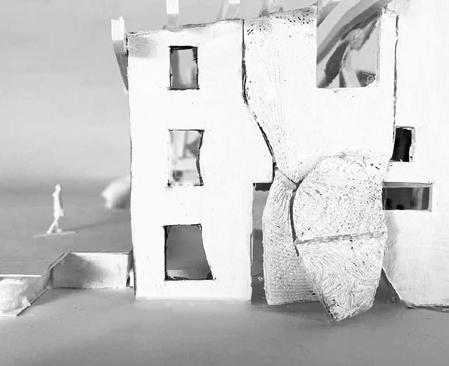

STUDIO 2022 SPRING 07-14
Location: Redhook,NYC
School Scale Project Concepts:
Dynamic circulations and programs containted within Z-shape Skin Programs: Classrooms, auditorium, cafeteria, gym
Content
STUDIO 2022 FALL 15-20
Location: The Farragut House, NYC
Residential buildings Concepts:
Mat housing units adapt to pentagon tectonic ground scheme Programs: apartment, hostel,plaza, career traning center, office, theatre, gym
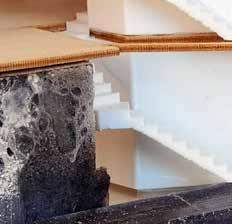
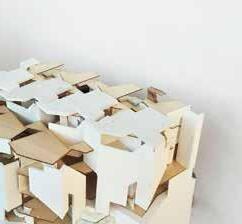
OTHER WORKS 21-24
Medium models, rendering, AI, material studies
+ 1 8455438085 | zzhang46@pratt.edu Pratt Institute, Brooklyn, New York, 11205 www.linkedin.com/in/zeyun-zhang-0069b623b
Skills: Rhino, Revit, CAD, Sketchup, InDesign, AI and PS; Access, Laser Cut, CNC, 3D Print, Vray, Keyshot,Zbrush, Lumion and Python(basic)
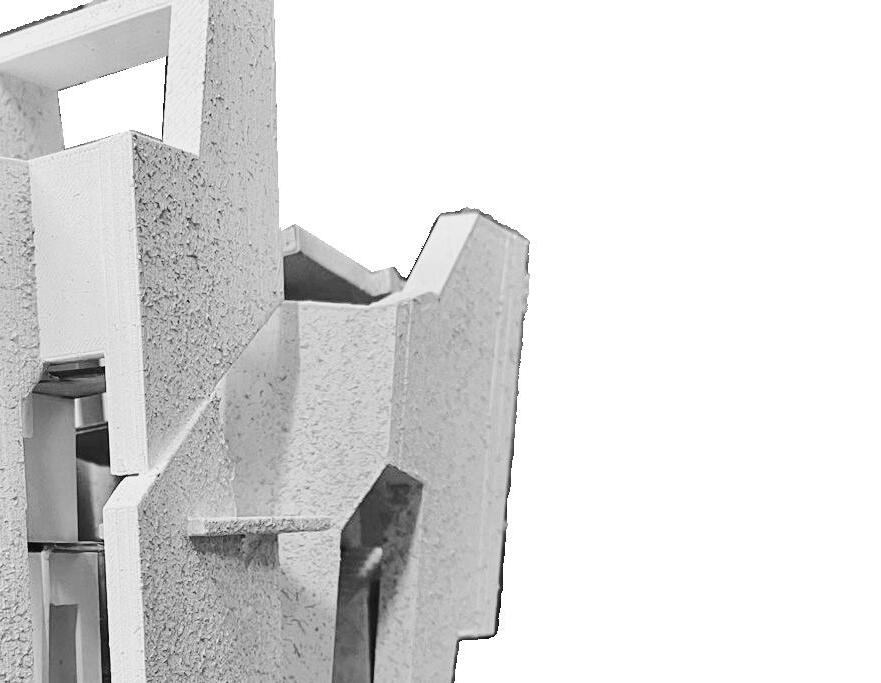
Fabrication,
in the term of architecture, can be spacial, structural, tectonic.
Zeyun Zhang (Atemis)
Dancing Studio
Location: Governs Island
Fall 2021
Concepts: form space by an innovative structural element
Programs: Dancing Studio with a tiny indoor-outdoor stage designed for the contemporary dancers which required for more dynamic space in circulation.
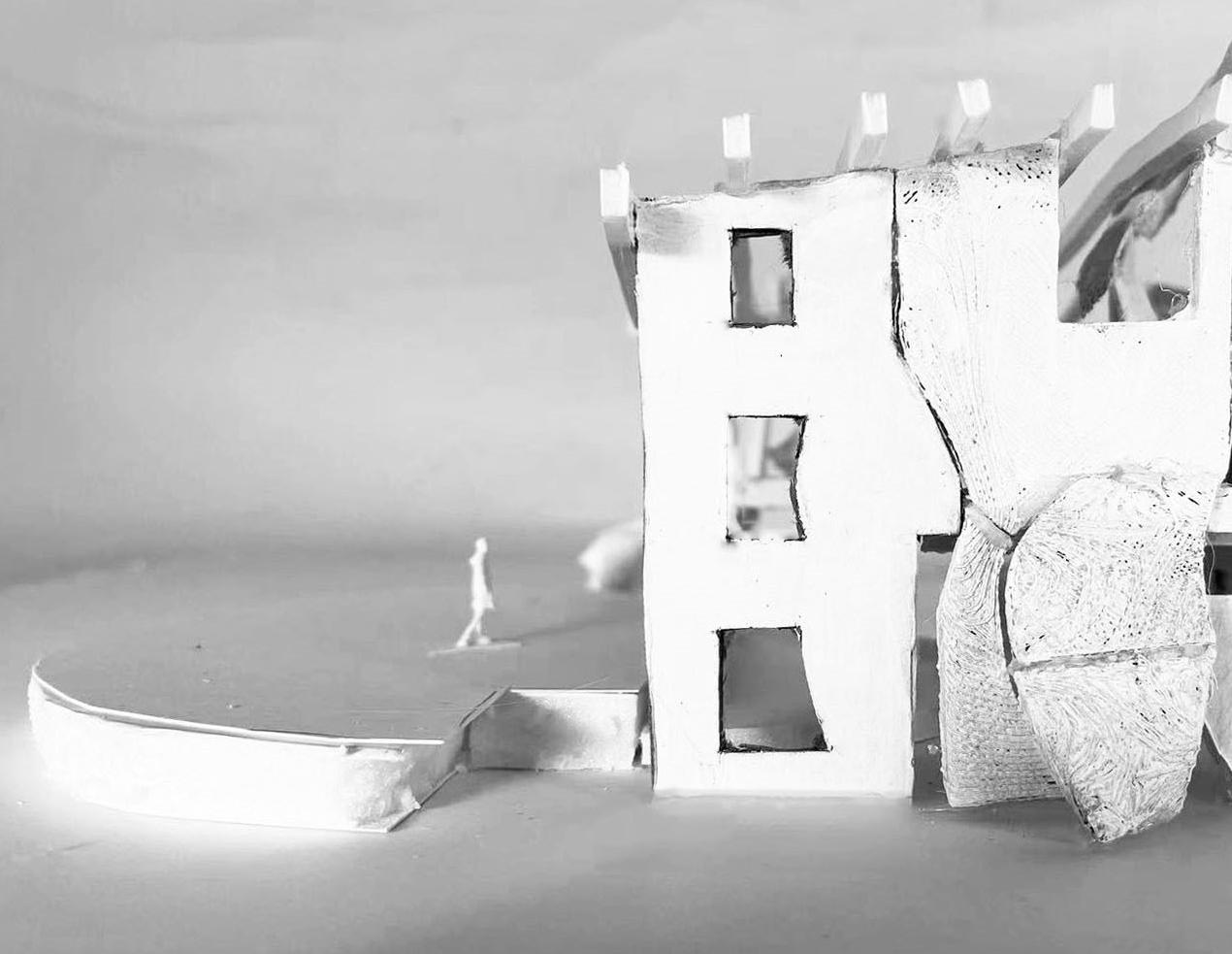
1 01
SOUTH ELEVATION
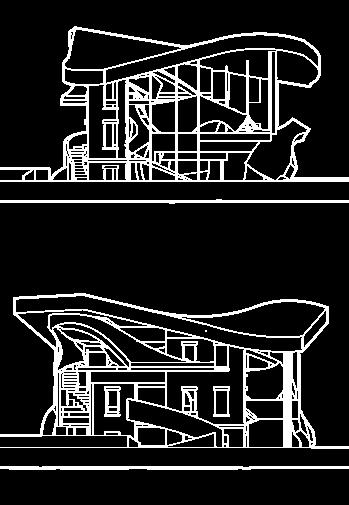
EAST ELEVATION
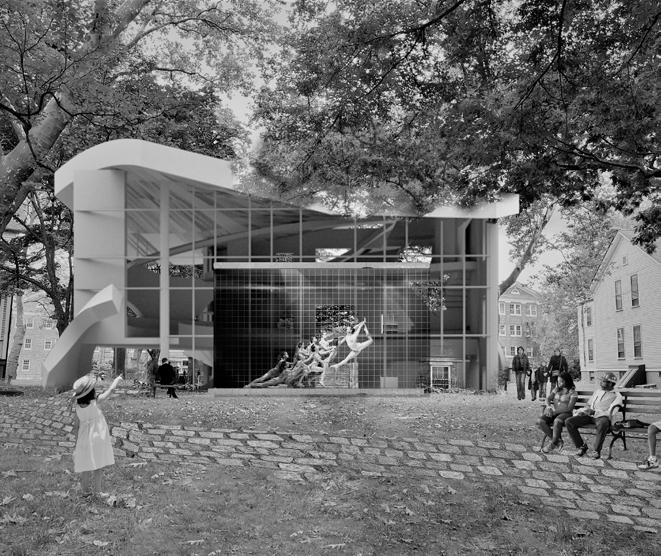
2
Once it was broken, the edges of fragments as new lines created new forms. As for those curves I painted on the surface of the cup, I tried to let them continuously grow from one center, extending from inside to outside surface, which become more conspicuous as a conference that point out the orientation of the open spaces.
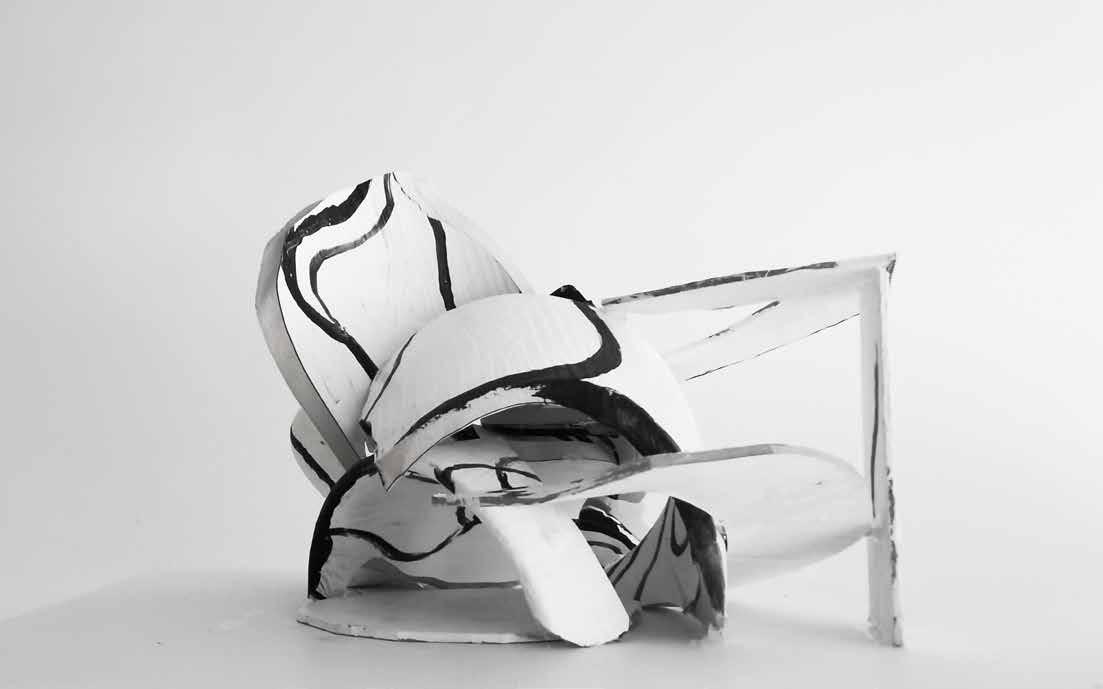
II.Form Exploration

This form was made by the two groups of fragments test trimmed seperately by a cylinder and a disordered shape. In this case, the current objects has a potetial force of rotation.

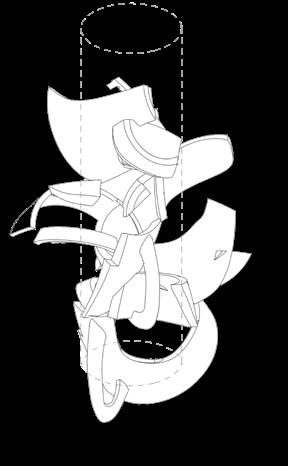
3
I. Ceramic
III.Spacial Value
To add spacial value of the structure, the torsional objects become the structural element inside, and the slabs extends along with it.
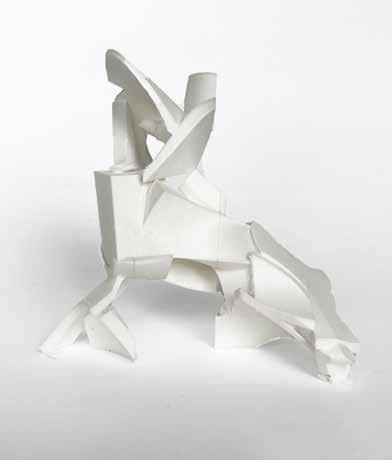

4

5
SEATS
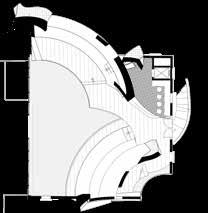
IN-AND -OUT STAGE
MAIN STRUCTURE
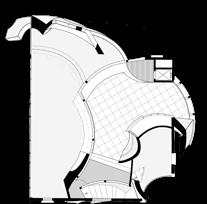
ROOF DANCING STUDIO ORIGINAL FACADE DEFIND FACADE
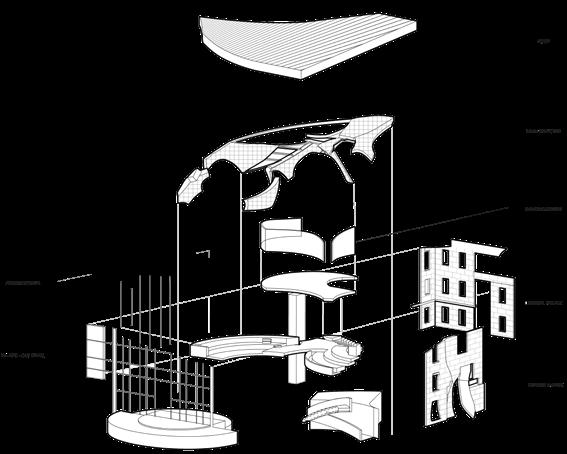
6
WEST-EAST SECTION
FL #2
TOP FL
02
Red Hook Middle School
Red Hook Middle School
Spring 2022
Concepts: “s“shape skin, supported by a big cantilever Programs: Auditorium, classrooms,library, administration,office, waiting room,gym


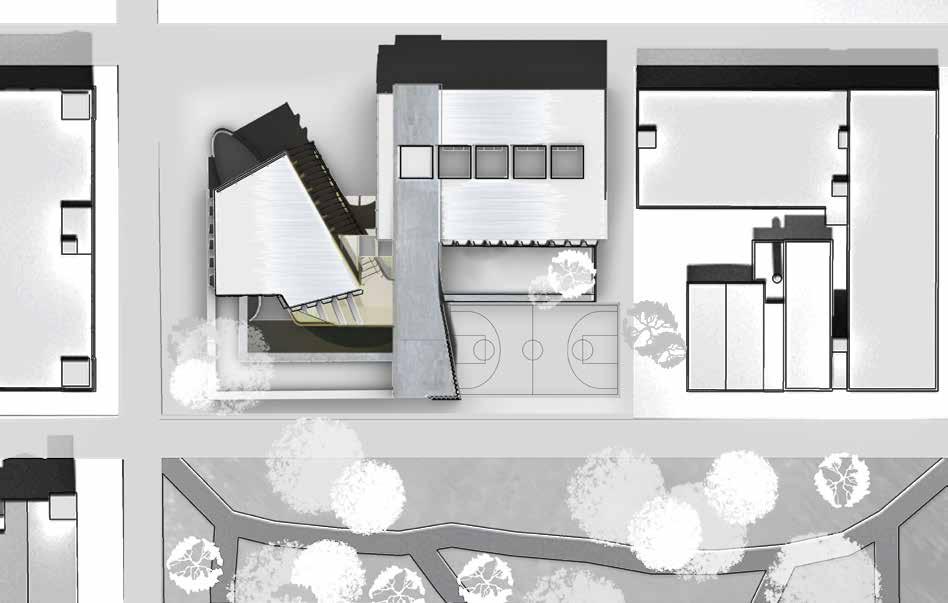
site plan with longitutional section N 0 100ft
To start with, I find an “L“ shape to echo the edge of the site, which also remains the space between the two buildings in this block.Since the school is in the flood zone, before all the transformation, it needs to be elevated at the first.
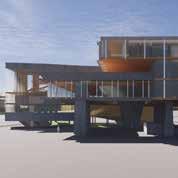
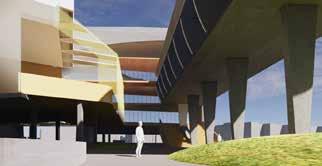
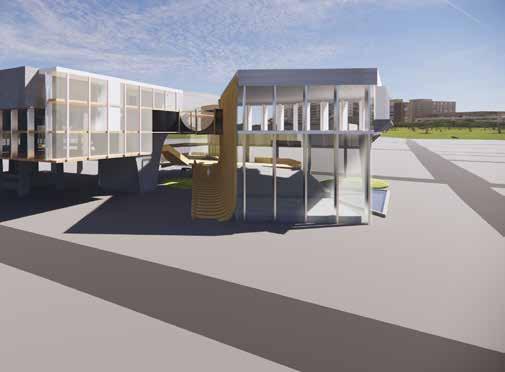
Next step is to find a symmetrcal line as a neutral system. Later it will maintain the core circulation and transition.
In order to break the boundary between the crossing (streetview)and the front court, a diagonal line is inserted. Therefore, visitors and drivers can translucently see park through the whole building.
The diagonal system also effects the shape furtherly, including the twisted auditorium on the ground and the neutral system.
With slight adjustment of relationship between masses (programs)and the blank (court yard), the skin eventually increase the reaction vertically and horizontally.
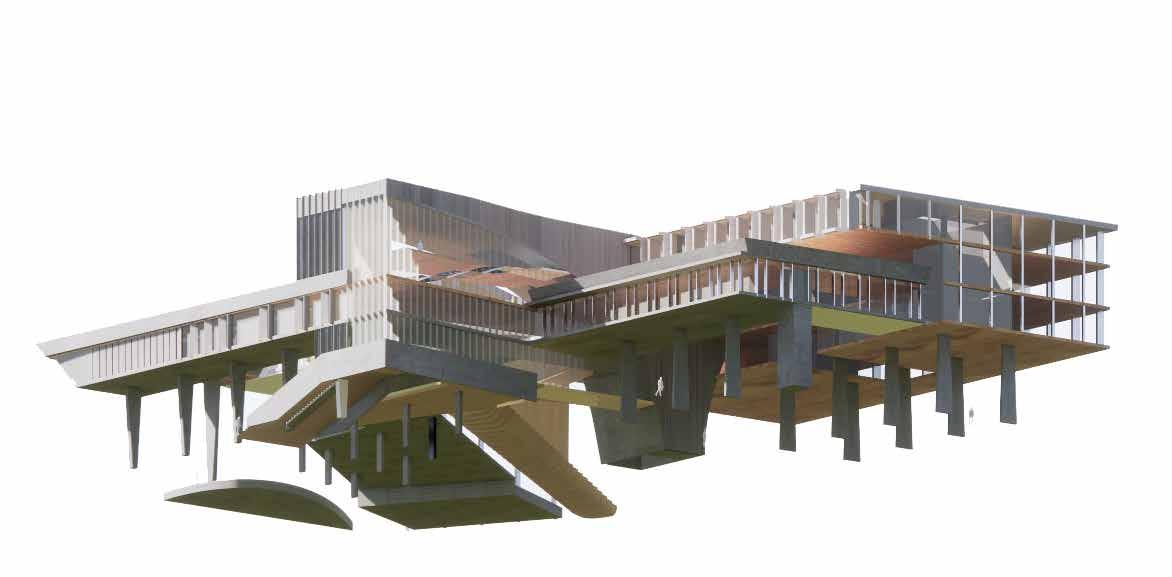
9
court yard from streetview court yard besides main entrance
court yard between the adjcant building
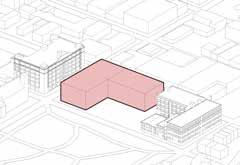
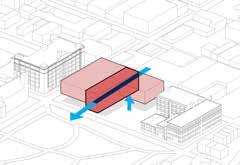
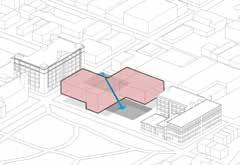
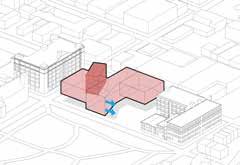

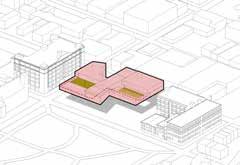
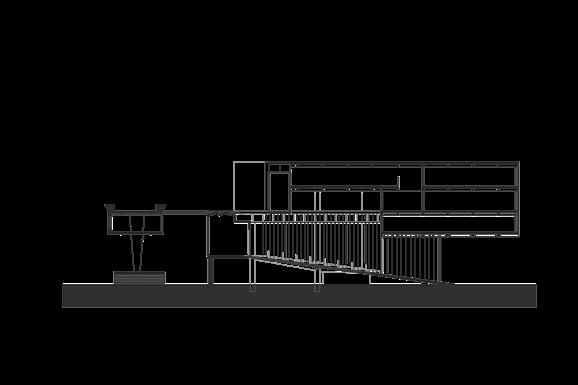
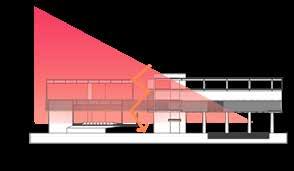


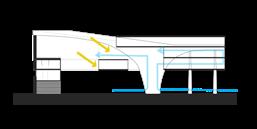
3 2 4 1 5 6 Admiinistration office Guardiance and nurse Court Yard Gym Auditorium Lobby Grade 7,8 75’ 60’ 45’ 30’ 15’ High Ground Level Grade 6 Lab 10 solar, wind and facade sequence (black means glass)

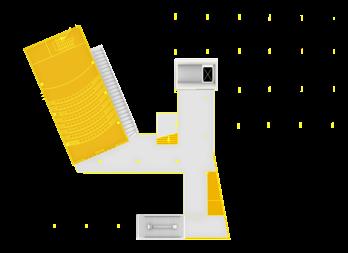
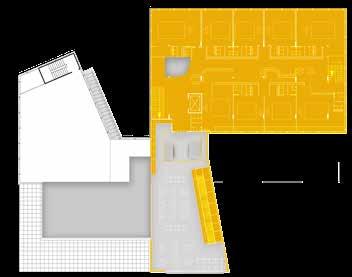
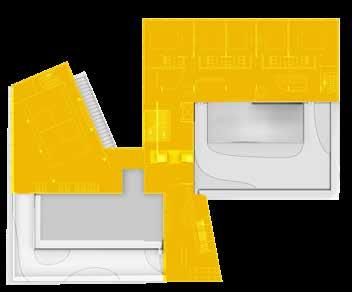
11
8.AUDITORIUM
12.ARRIVAL PLATFORM
13.AMPHI THEATER
14.TEMPORARY MARKET
5. LAB
6.STAFF OFFICE
7.KITCHEN
8.AUDITORIUM ATRIUM
9. WAITING ROOM AND DINING ROOM
10.ADMINISTRATION
Third Floor
1. LIBRARY(FIRST FLOOR)
2. GRADE 6 CLASSROOM
3. GYM
4.ROOF GARDEN
Fourth Floor
1. LIBRARY(SECOND FLOOR)
2. GRADE 7,8 CLASSROOM
5 6 7 8 9 10 8 11 12 13 14 1 3 2 3 4 4 1 2
3. GYM ATRIUM

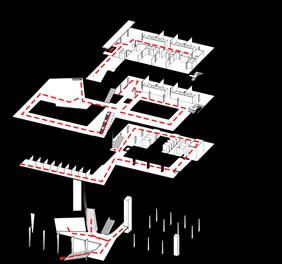
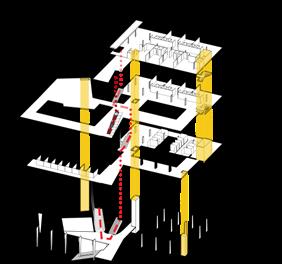
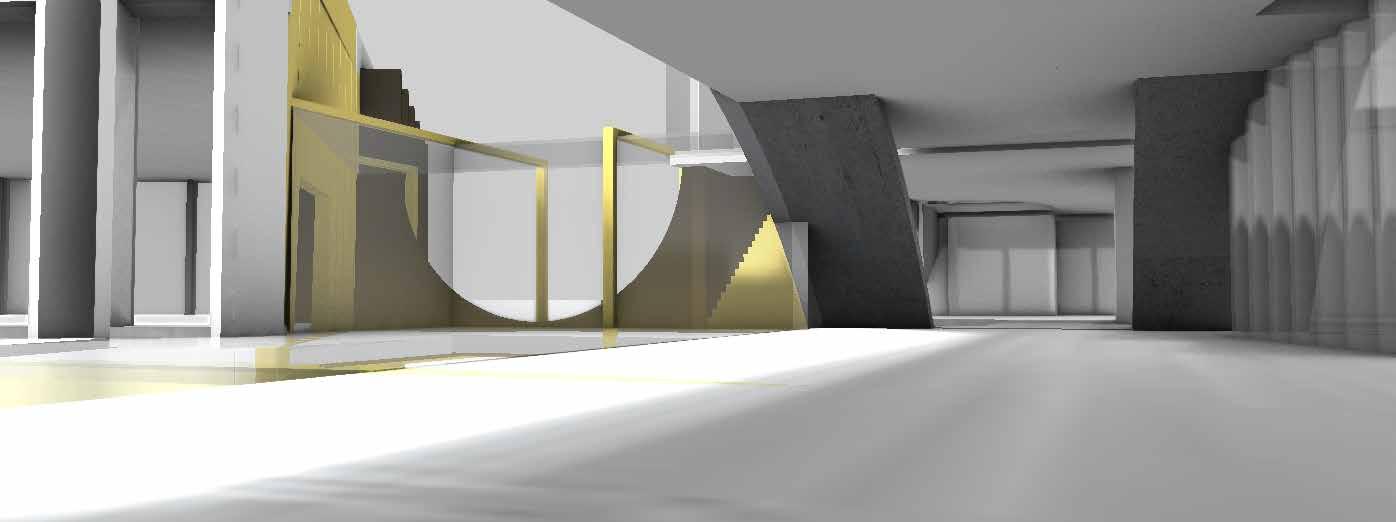
12 court yards and interaction Vertical Circulation Horizontal Circulation
Pentagon Adaptation
Location: The Farragut House, Brooklyn
Fall 2022, team work
Concepts:
Mat housing units adapt to pentagon tectonic ground scheme
Programs: apartment, hostel,plaza, career traning center, office, theatre, gym

03
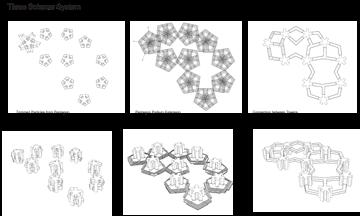
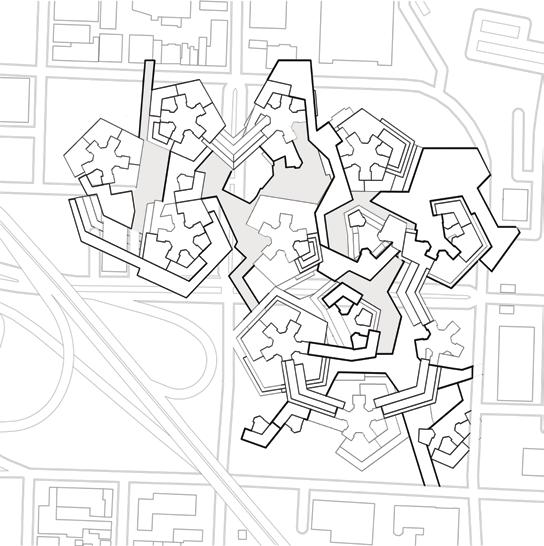

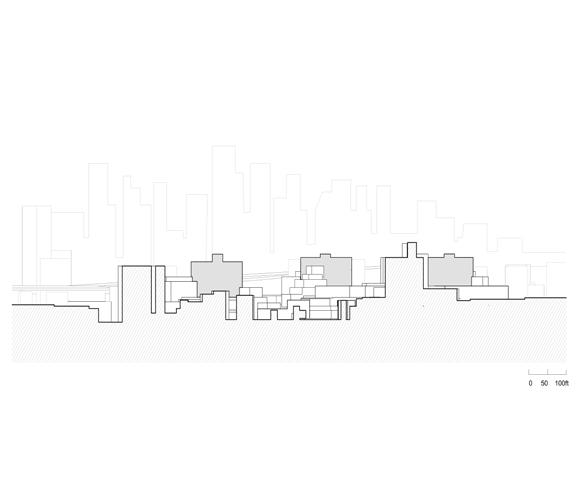
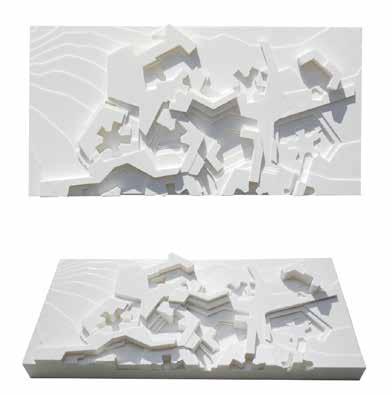
14
Tectonic Ground including Mat Housing Area

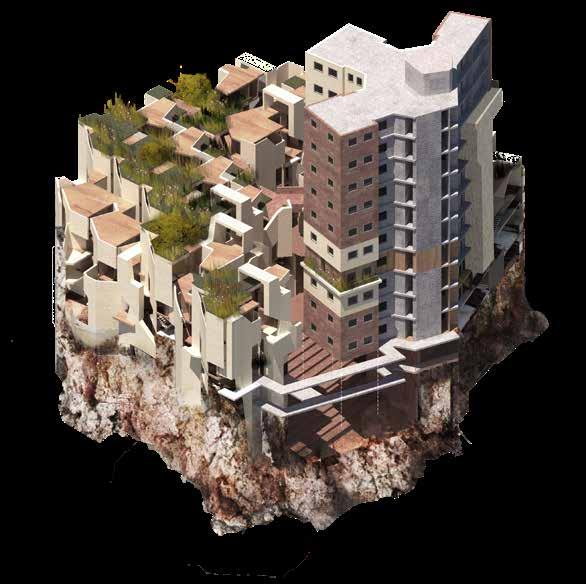
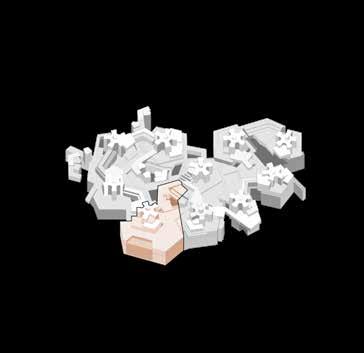
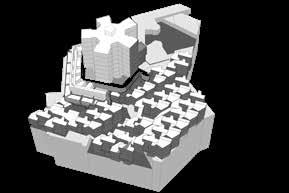
15
Sectional Chunk Render


















































































































































































































































































































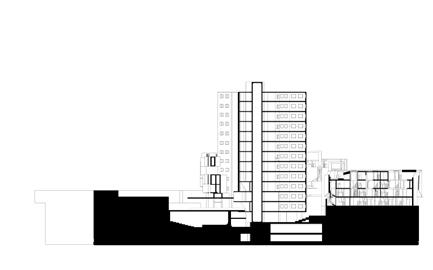
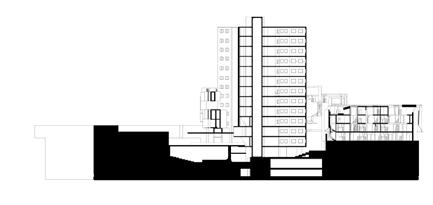
16 A A’ A A’ Close-up site Ground Floor Close-up site Floor 6

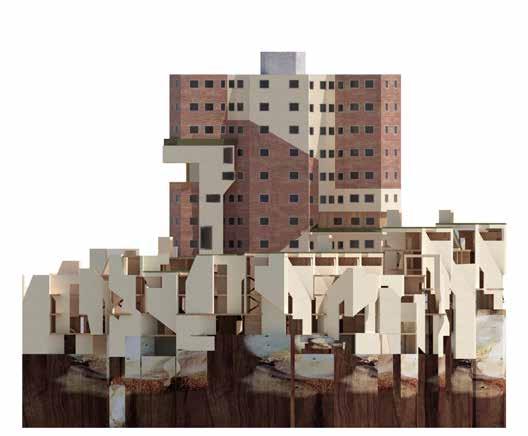
17 Close-up site Elevtaion Close-up site Section
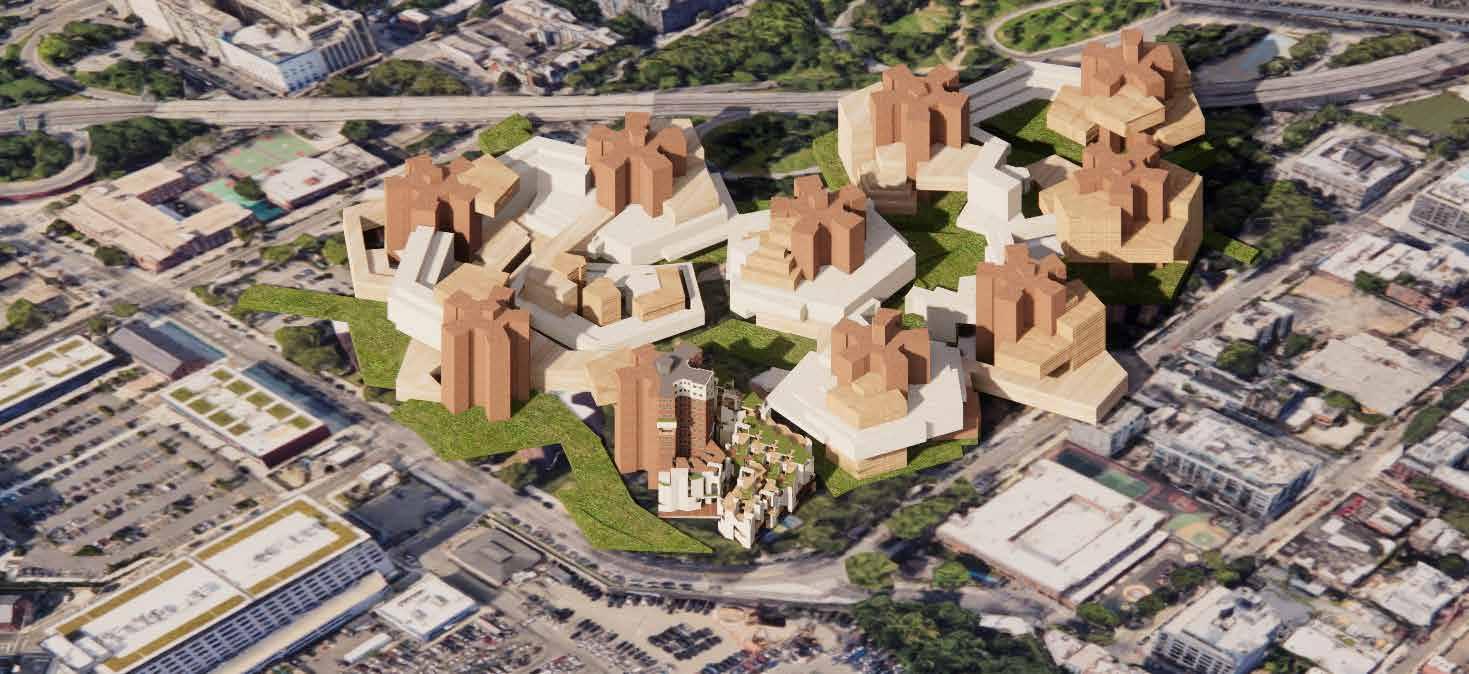
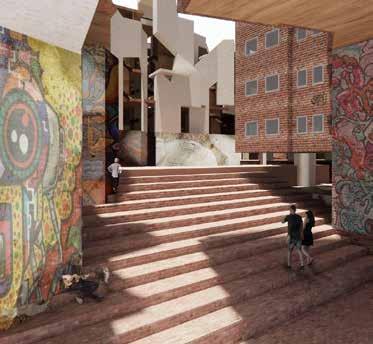
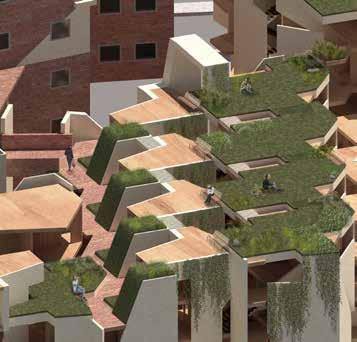
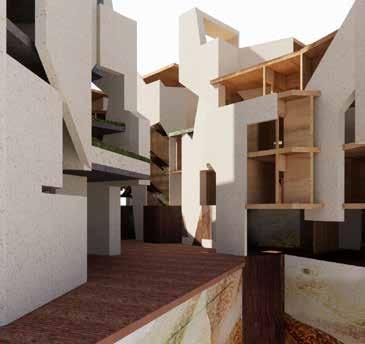

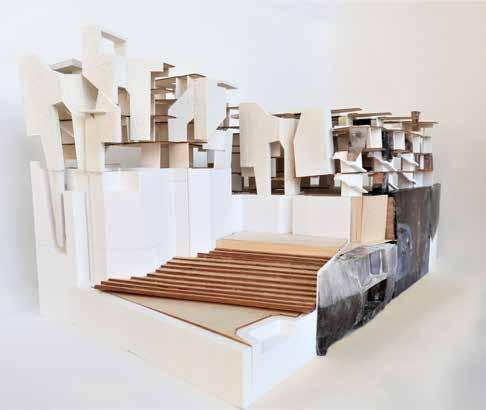
19
Chunk Model
Apartment Unit and House Unit Study:

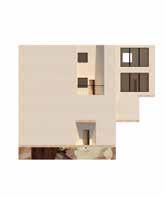

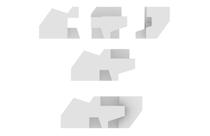


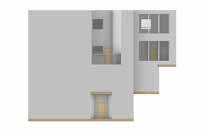
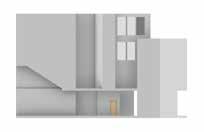

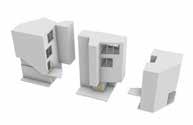

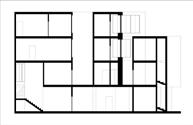
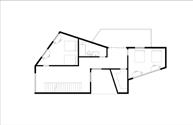
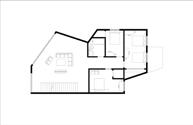
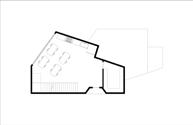

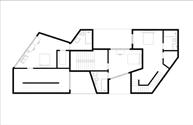
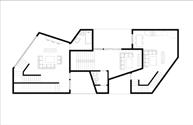
There are two types of house units with similar shapes, but each one has different apartment unit and space organization to fit in different user groups: the right (family type)caters to the people live with families; the left (hostel type)caters to the young adult like with their friends or strangers.
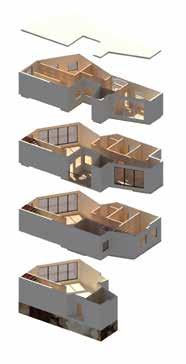

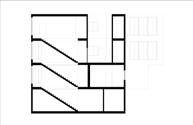
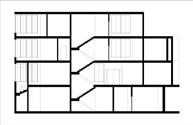

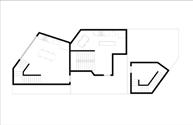
2nd Floor 2nd Floor 1st Floor Section 01 Section 01 Section 02 Section 02 1st Floor 3rd Floor 3rd Floor 4th Floor 4th Floor Type A + Type B + Type C = Family A: 3 Bedrooms B: 2 Bedrooms C: Studio Hostel Type 20
Unit Types
Sand Rose
Fall 2022
The chunk model is to integrate the wood CNC, laser and resin fabrication study together, emphasizing some individuals among some uniformed elements of house units.
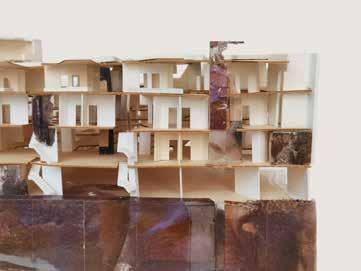
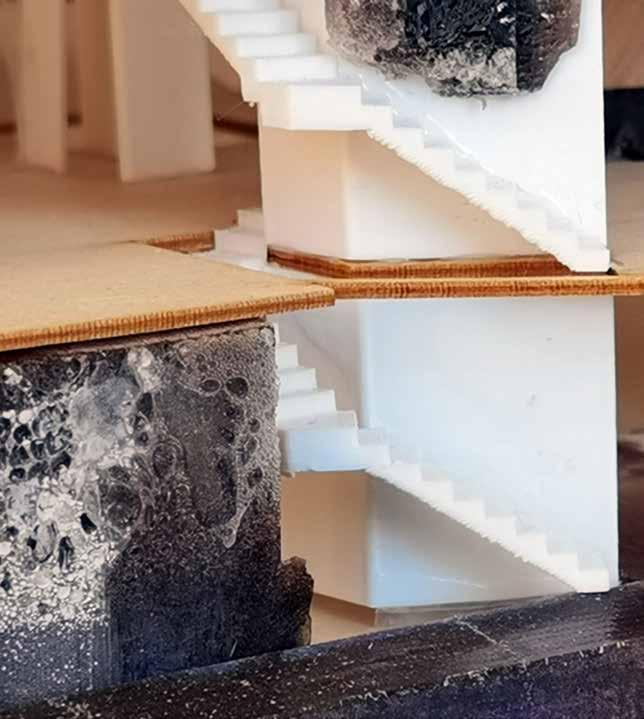
` 21
Chunk Model Details
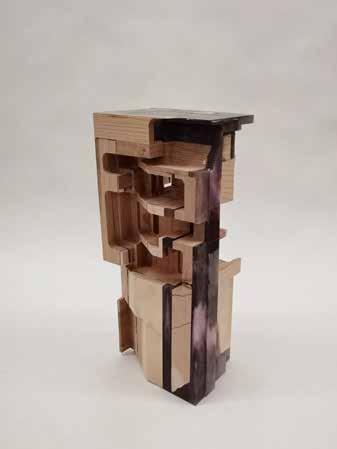
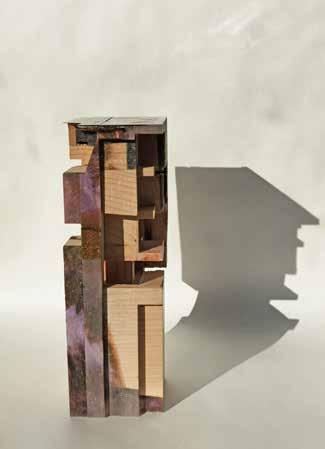
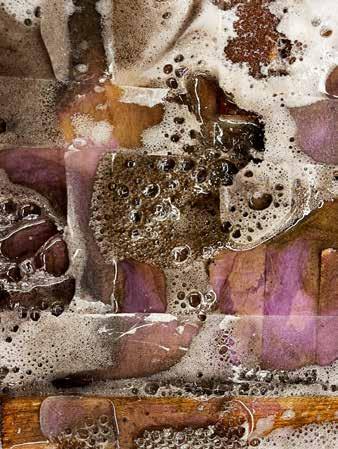
22
Material Research and CNC
Orgel Spring 2022
The chunk design started with one part of Higgins Hall building (chunk 24) . I was impressed by the arch and curved poche, so that I develop the basic poche to a pattern and gave it a chance to transform as a wall, a sepcial beam and a joist.
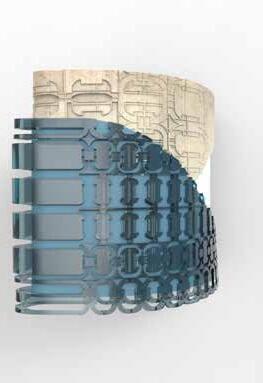
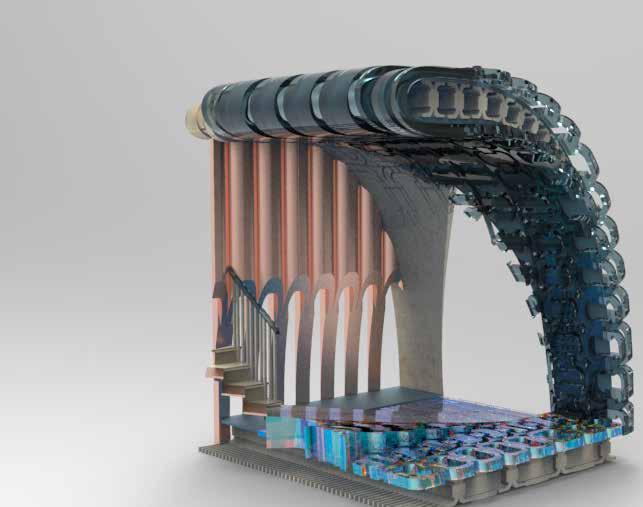
23
Zbrush and Keyshot Render
Valley Fall 2021
Developed from a collage of several moments about structure joints and then modified to emphasize the connections between elements.
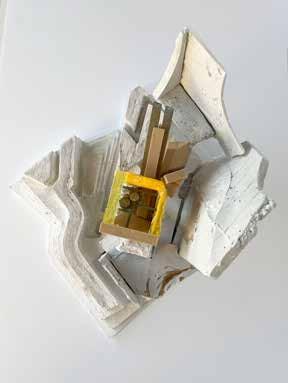
In Chinese culture’s perception, the valley is a space that seems hallowed but ca pable of containing everything, including wind, water, stone, and the lives.



































































































