

CONTENT
01 PENTAGON ADAPTATION RESIDENTIAL REDESIGN· URBAN SCALE
02 FLOATING “PLANTS“ INDUSTRIAL · LARGE SCALE
04 DANCING STUDIO PERFORMANCE · SMALL SCALE
03 ECO-TRANSIT ENCLAVE BUYOUT AND TOD· URBAN PLANNING



01 PENTAGON ADAPTATION RESIDENTIAL REDESIGN· URBAN SCALE
02 FLOATING “PLANTS“ INDUSTRIAL · LARGE SCALE
04 DANCING STUDIO PERFORMANCE · SMALL SCALE
03 ECO-TRANSIT ENCLAVE BUYOUT AND TOD· URBAN PLANNING
RESIDENTIAL · URBAN SCALE
The Farragut House is a thirteen-to fourteen stories tower. As an affordable housing project, the initial flower-kind floor plan indicates the designer’s great concern about economic efficiency, meaning high density in this tower. On the contrary, space between towers in this community seems vague. What this studio project aims is to test MAT HOUSING SYSTEM on an urban morphology shaping as pentagon.

THE FARRAGUT HOUSE, BROOKLYN FALL 2022 STUDIO PROJECT
2-PERSON TEAM WORK


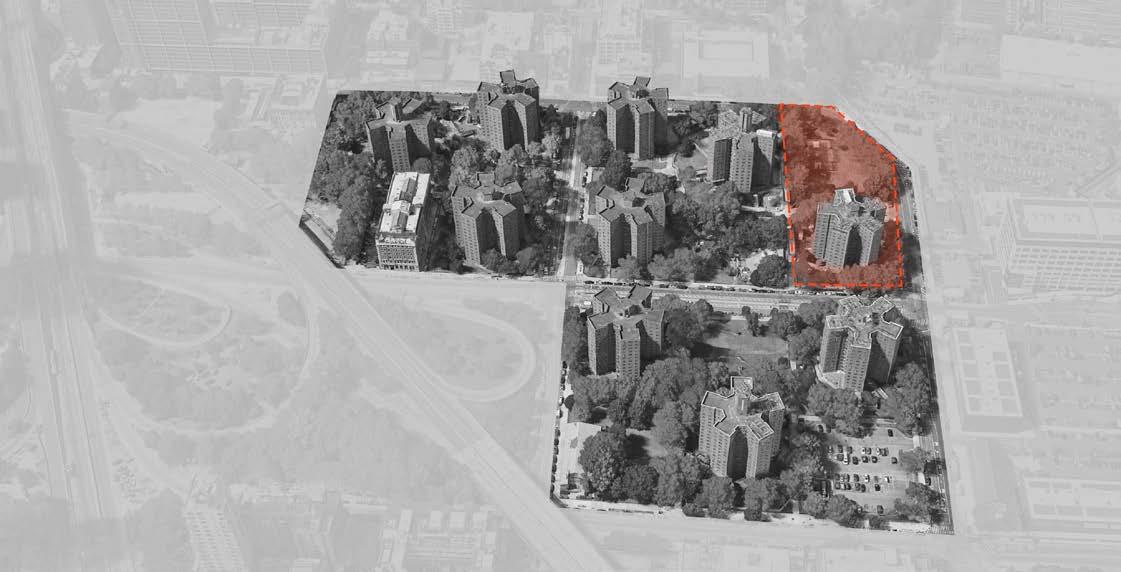
The original plan takes on the shape of five petals, and the use of irregular pentagons facilitates the expansion of new spaces, allowing for more flexible changes in the small sectors used for infill as well as more complex geometric spaces. This is also the formation of tectonic ground, a concept that utilizes artificially created terrain and buildings of the same shape to merge and enhance the human experience.
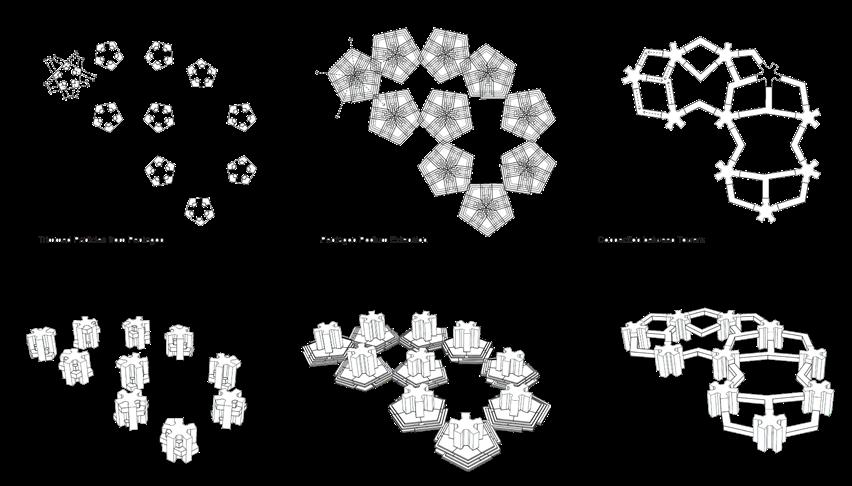


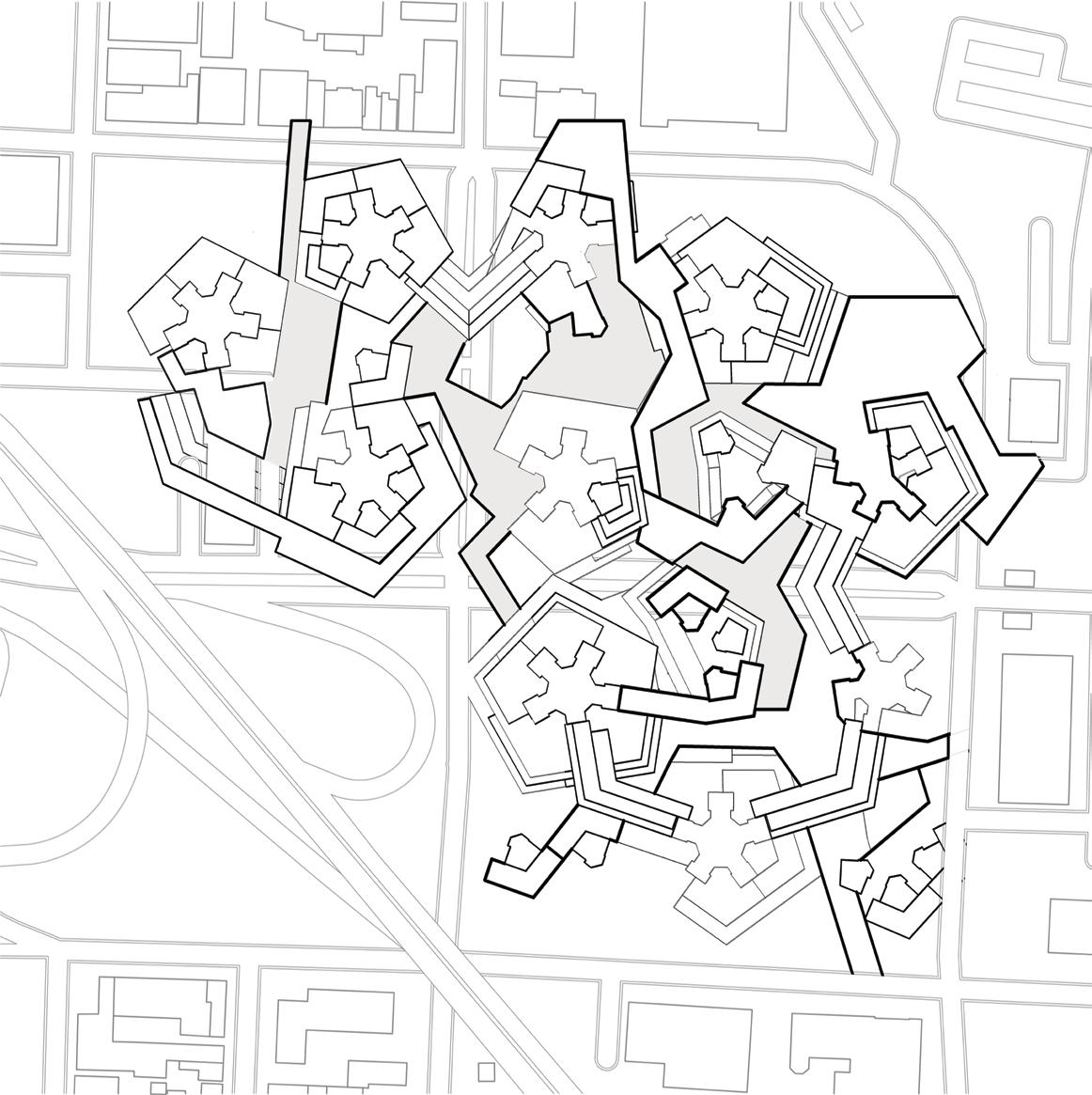
 WHOLE SITE MASTER PLAN
FARRAGUT HOUSE SITE, BROOKLYN
CLOSE-UP SITE
WHOLE SITE MASTER PLAN
FARRAGUT HOUSE SITE, BROOKLYN
CLOSE-UP SITE



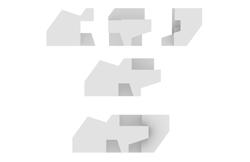







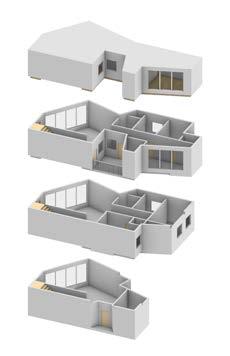





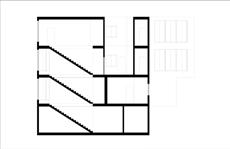

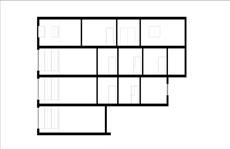
We cut out one of the towers and the nearby mat houses to refine our design details, which indicates as Closeup Site. Each building unit of the mat house is made up of three or two family units, as my goal is to have as many different families as possible looking out for each other, and these single dwellings are at the same time laid out flat around Farragut in a parasitic-like relationship.

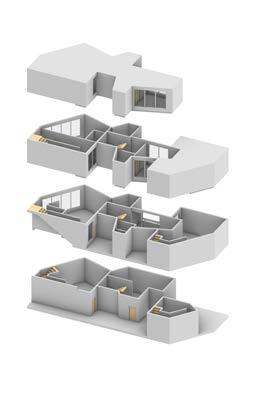




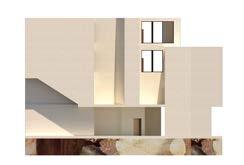

There are two types of house units with similar shapes, but each one has different apartment unit and space organization to fit in different user groups: the right (family type)caters to the people live with families; the left (hostel type)caters to the young adult like with their friends or strangers.



 Close-up site Section
Physical Model & Material Test
Close-up site Section
Physical Model & Material Test
The key to this project is the transformation of waste-to-energy, repurposing the brownfield along the coastline of Staten Island not only as an energy conversion center that generates electricity from the decomposition of waste, but also as a place of recreation for local residents. On the one hand, we hope to soften the staidness of the factory with a streamlined form; on the other hand, we turn the recreational area along the shoreline into stacked strips that evoke memories of the old wharf. A huge green space built with wood and greenery and a fully accessible roof garden make this factory building more interesting and sustainable.
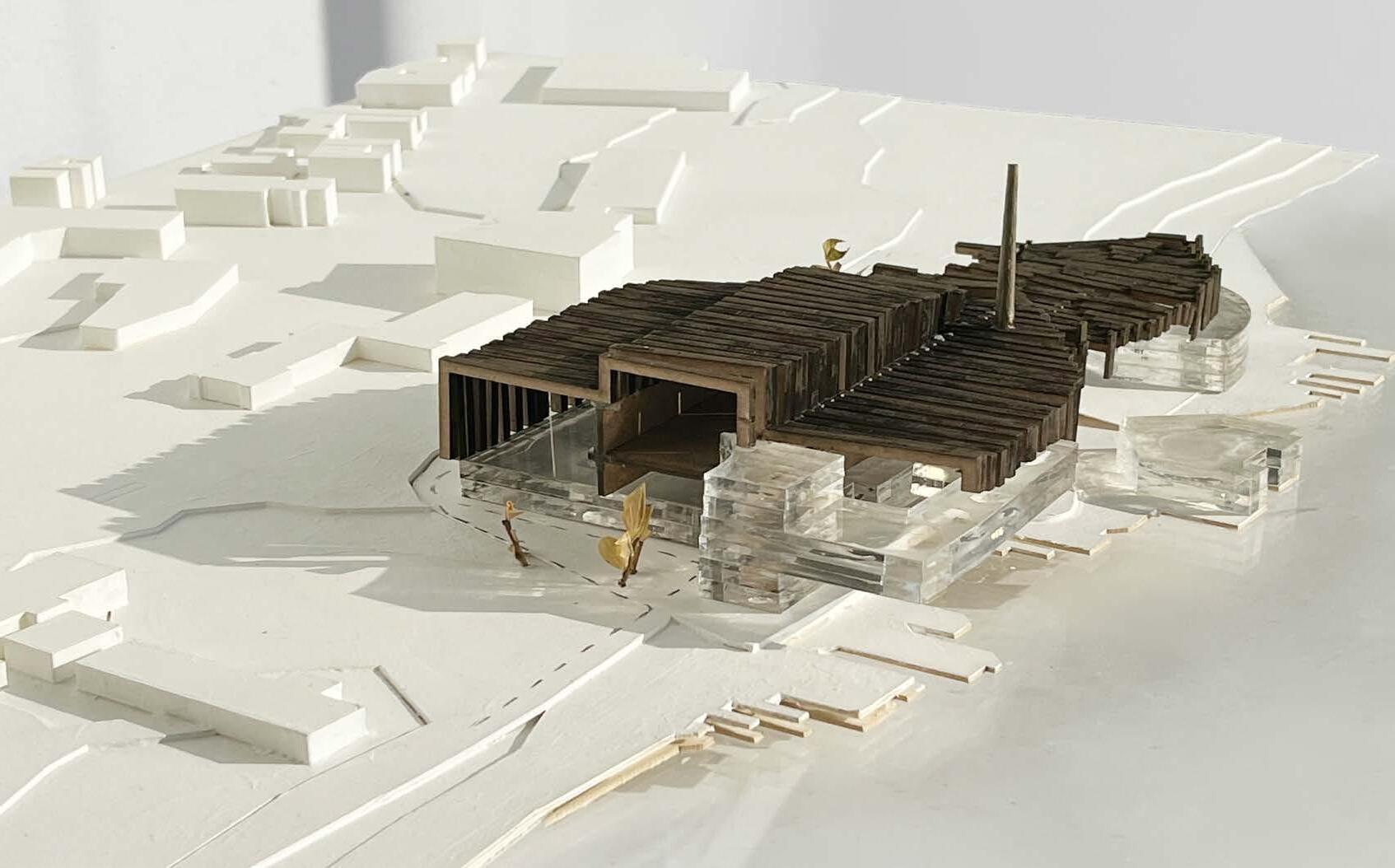
STATEN ISLAND,NYC
SPRING 2023 STUDIO PROJECT
2 PEOPLE TEAM WORK
How to balance the visitor’s mobility from traditional factory is the vital in this project: not to disturb normal working there and to stay away from the equipment that sorts and burns the garbage; and at the same time to immerse oneself in the fascination of the mechanical mega factory.
THREE NODES realizes the interspersing of the factory blocks and the excursion routes, while increasing the functionality and the interaction with the water: the Northern, as the main entrance, serves for the formal visits and studies, and is the most direct contact with the factory; the Southern (tail) is the largest, and serves for the recreational and fitness oriented swimming enthusiasts; and in the middle, the Boat Club, as a transition, hosts the tourists outside island, as well as the locals, and brightens up the waterside for the public activities.













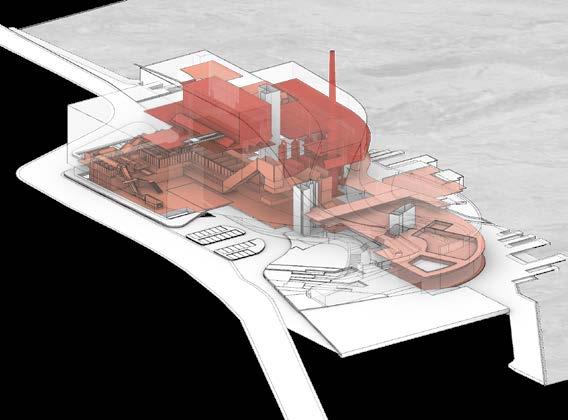

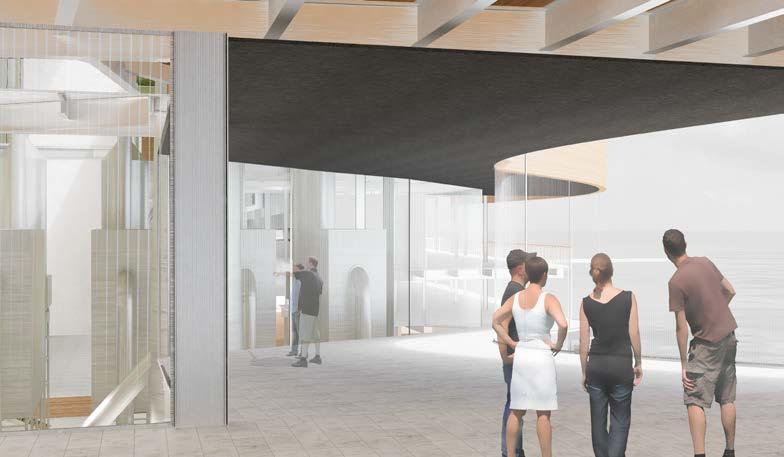

VISITING GALLERY (NORTH)
VISITING GALLERY (MIDDLE)

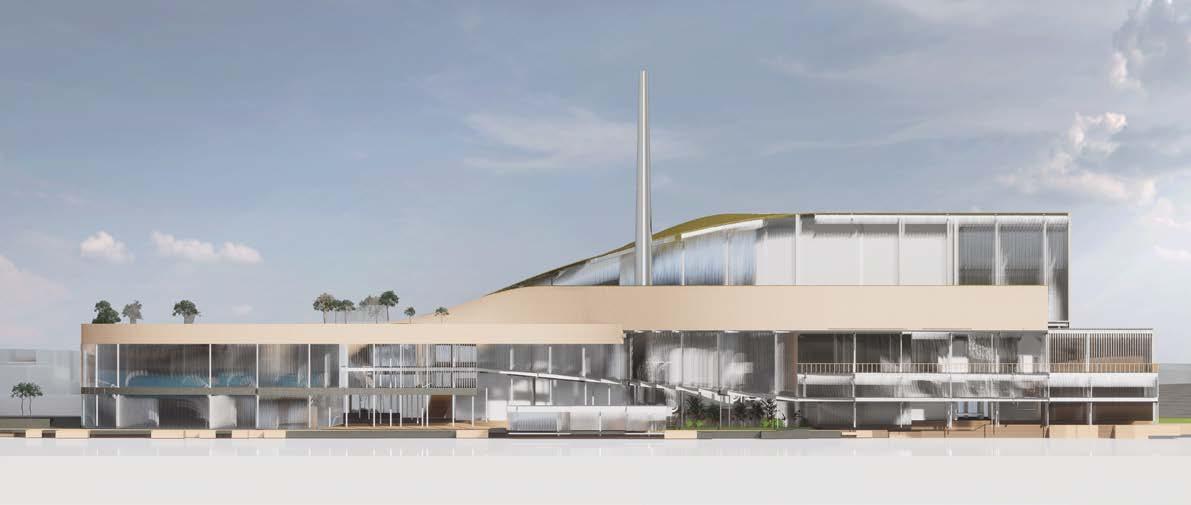



















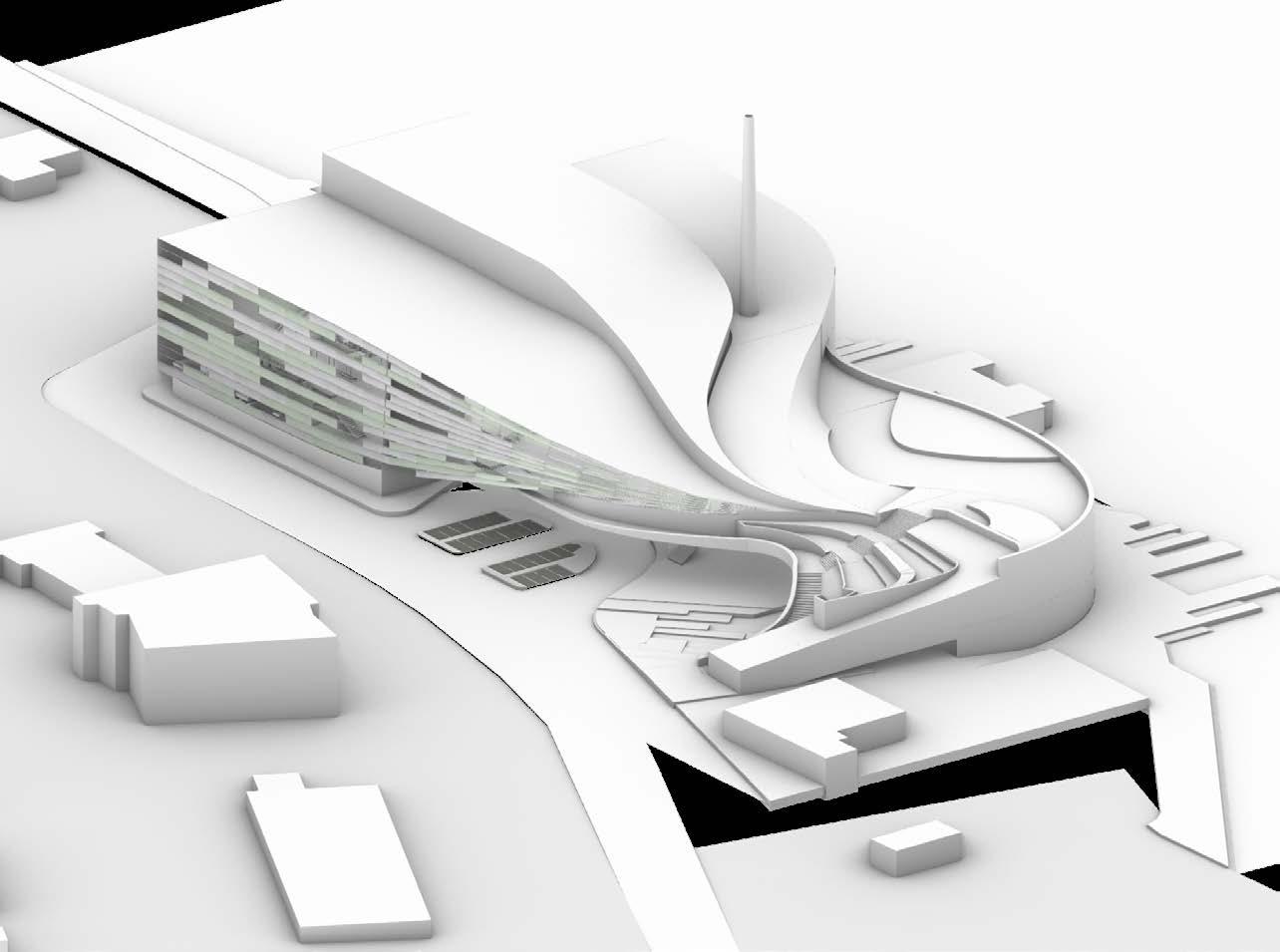
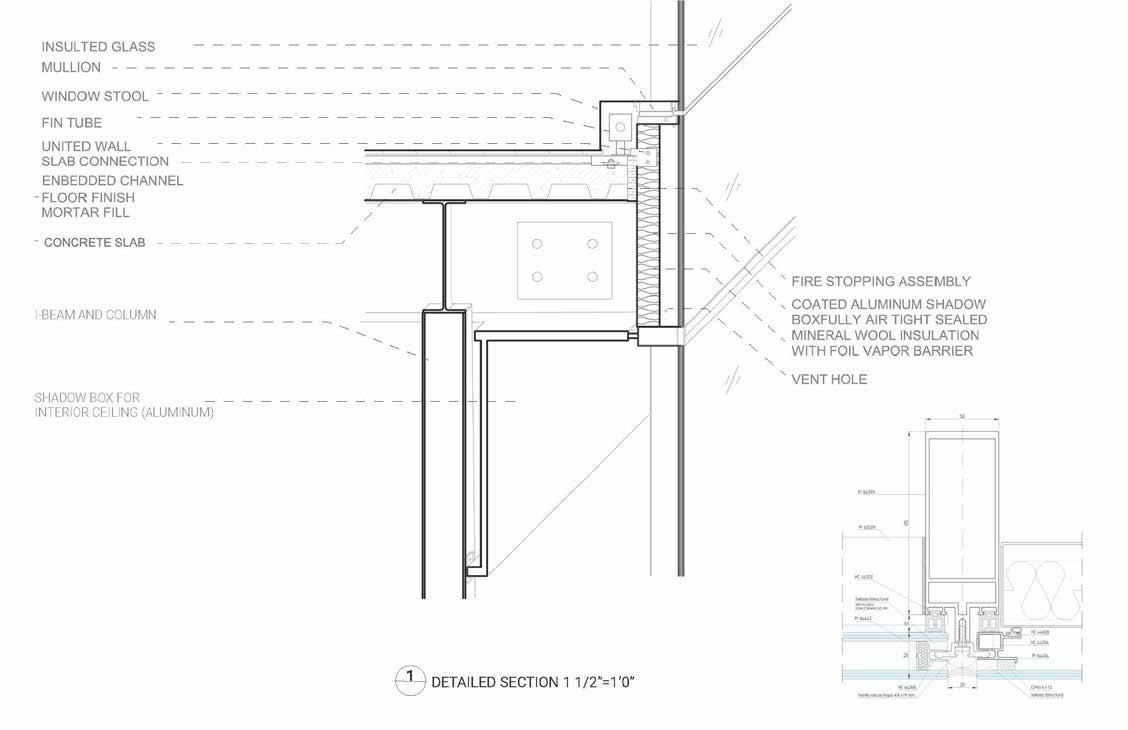


It’s a combination of an old home with artistic styling that is more abstract. I wanted to obtain the whole form and part of the decorative structure by remodeling the ceramic cup fragments. The stage is designed to be open to both inward and outward directions at the same time, applicable to different situations. The entire shell of the building retains only one side of the original wall, the rest of the building is transparent. The audience may be the people watching the performance or the performers themselves.

GOVERNS ISLAND, NYC
INDIVIDUAL PROJECT (2021 STUDIO)
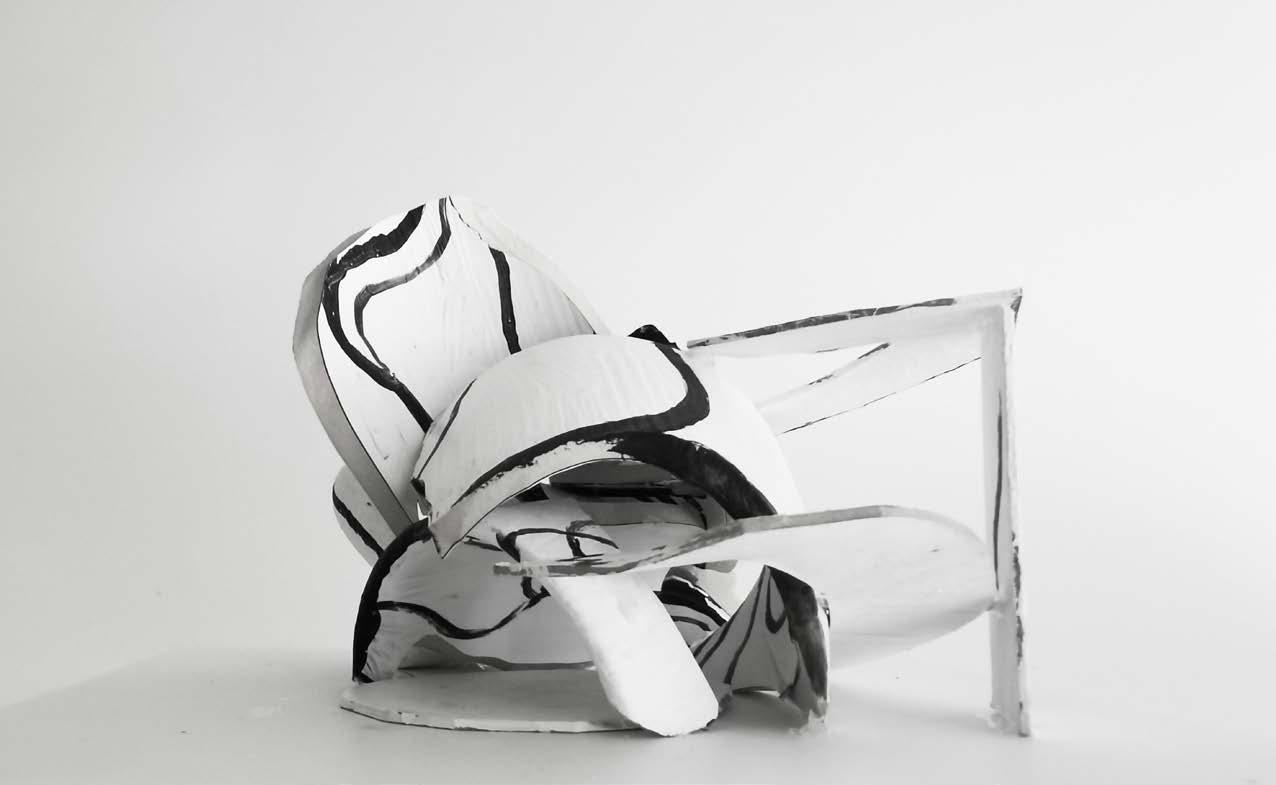
I. Ceramic
Once it was broken, the edges of fragments as new lines created new forms. As for those curves I painted on the surface of the cup, I tried to let them continuously grow from one center, extending from inside to outside surface, which become more conspicuous as a conference that point out the orientation of the open spaces.

To add spacial value of the structure, the torsional objects become the structural element inside, and the slabs extends along with it.



This form was made by the two groups of fragments test trimmed seperately by a cylinder and a disordered shape. In this case, the current objects has a potetial force of rotation.






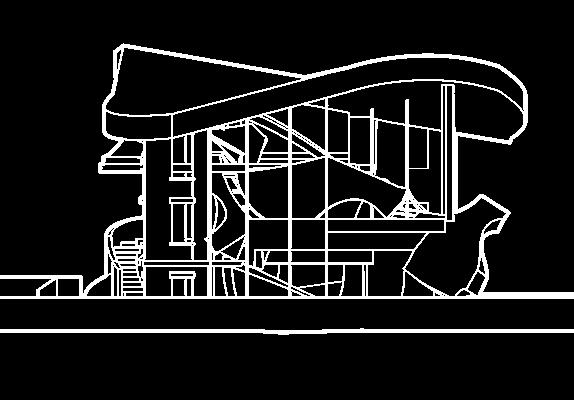



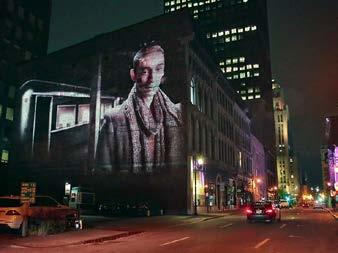
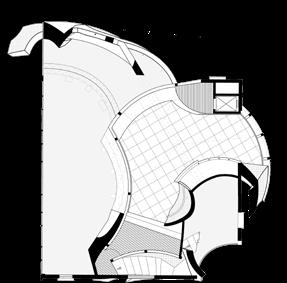


The EcoTransit Enclave is an innovative proposal aimed at transforming a flood-threatened area into a sustainable Transit-Oriented Development (TOD). Focused on Main St in Flushing Downtown, a vibrant Asian community facing challenges of traffic congestion and annual flooding, the project addresses these issues with resilience and sustainability in mind.
The TOD concept is introduced, emphasizing compact, walkable, and mixed-use communities around highquality transit systems. The project envisions a future with improved transportation through the addition of a subway exit, underground pathways, and connections to a light rail and ferry terminal. Flood resilience is achieved through a combination of constructed wetlands, tectonic ground, and public spaces designed to absorb and delay water.











 FLUSHING DOWNTOWN, NYC 2-PEOPLE TEAM PROJECT (2023 STUDIO)
FLUSHING DOWNTOWN, NYC 2-PEOPLE TEAM PROJECT (2023 STUDIO)
Transportation Map

Transportation Map

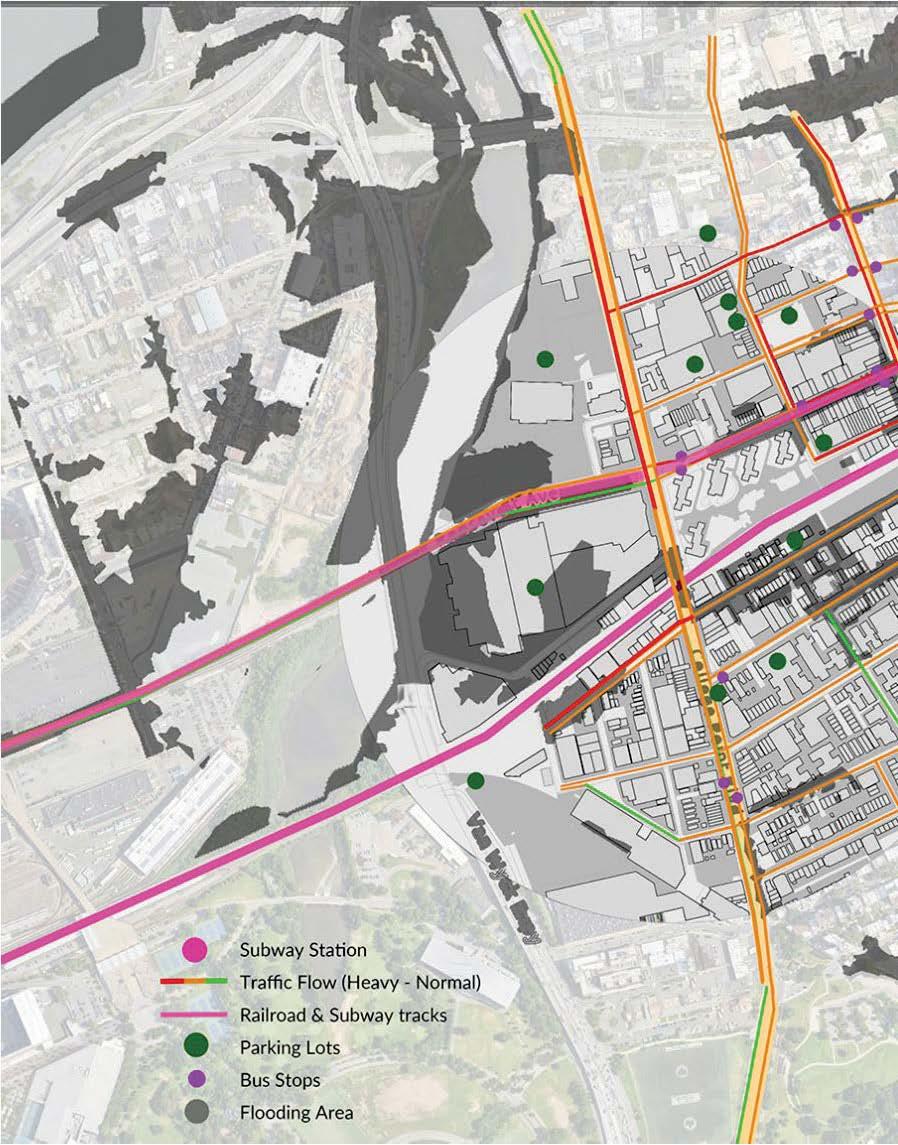
*Data derives from NYC open date,2080 sea level

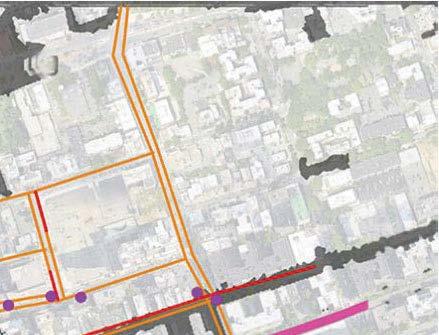


*Data
*Data
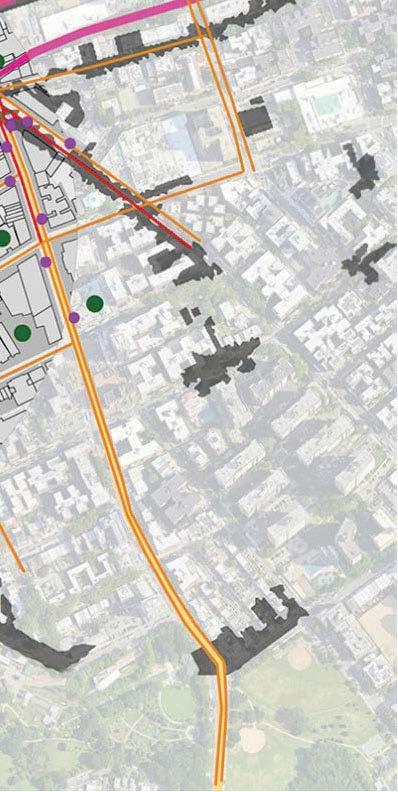

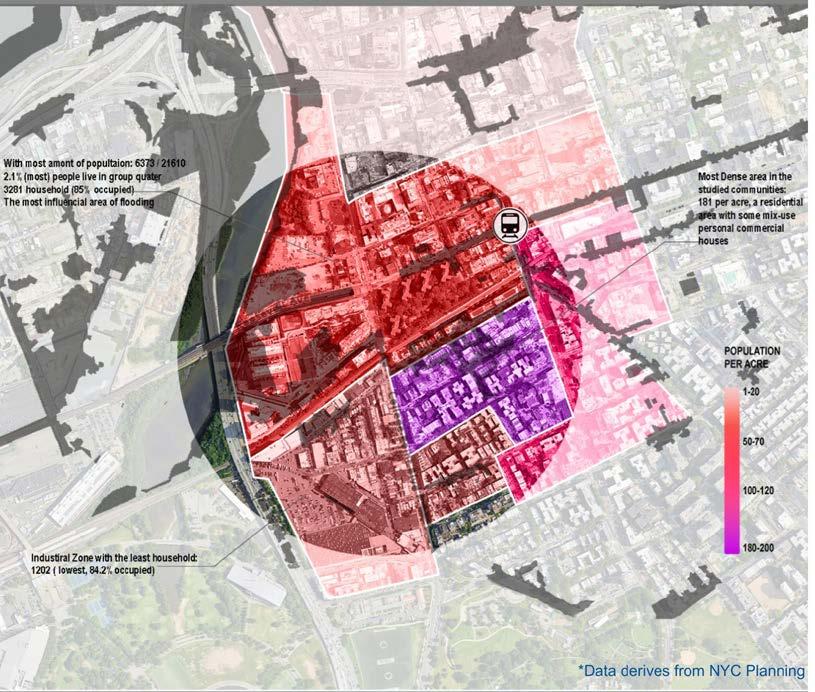





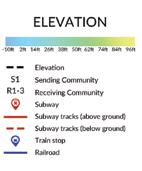
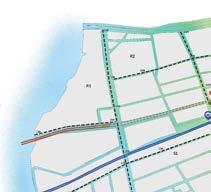

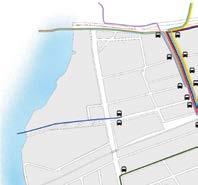










A constructed wetland is designed to stop and delay the surge flooding, A tectonic ground, taking advantage of current topographic condition, allows to collect and store water from streets, and rainwater. Public lawns to absorb water on the streets, and install green roof + private patio to absorb rainwater








- A resilient, sustainable, healthier community
Construction Wetland


Tectonic Ground




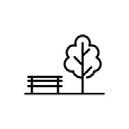
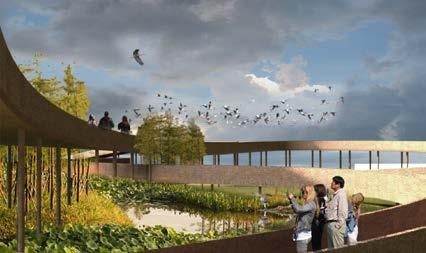

Short Term 2030
Focus on policies that can be implemented quickly, such as temporary zoning overlays or initiating community engagement processes.
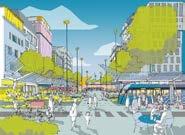


Short Term 2040
Focus on policies that can be implemented quickly, such as temporary zoning overlays or initiating community engagement processes.
Zoning
Work on more complex policies like land swaps, detailed zoning changes, or establishing publicprivate partnerships.





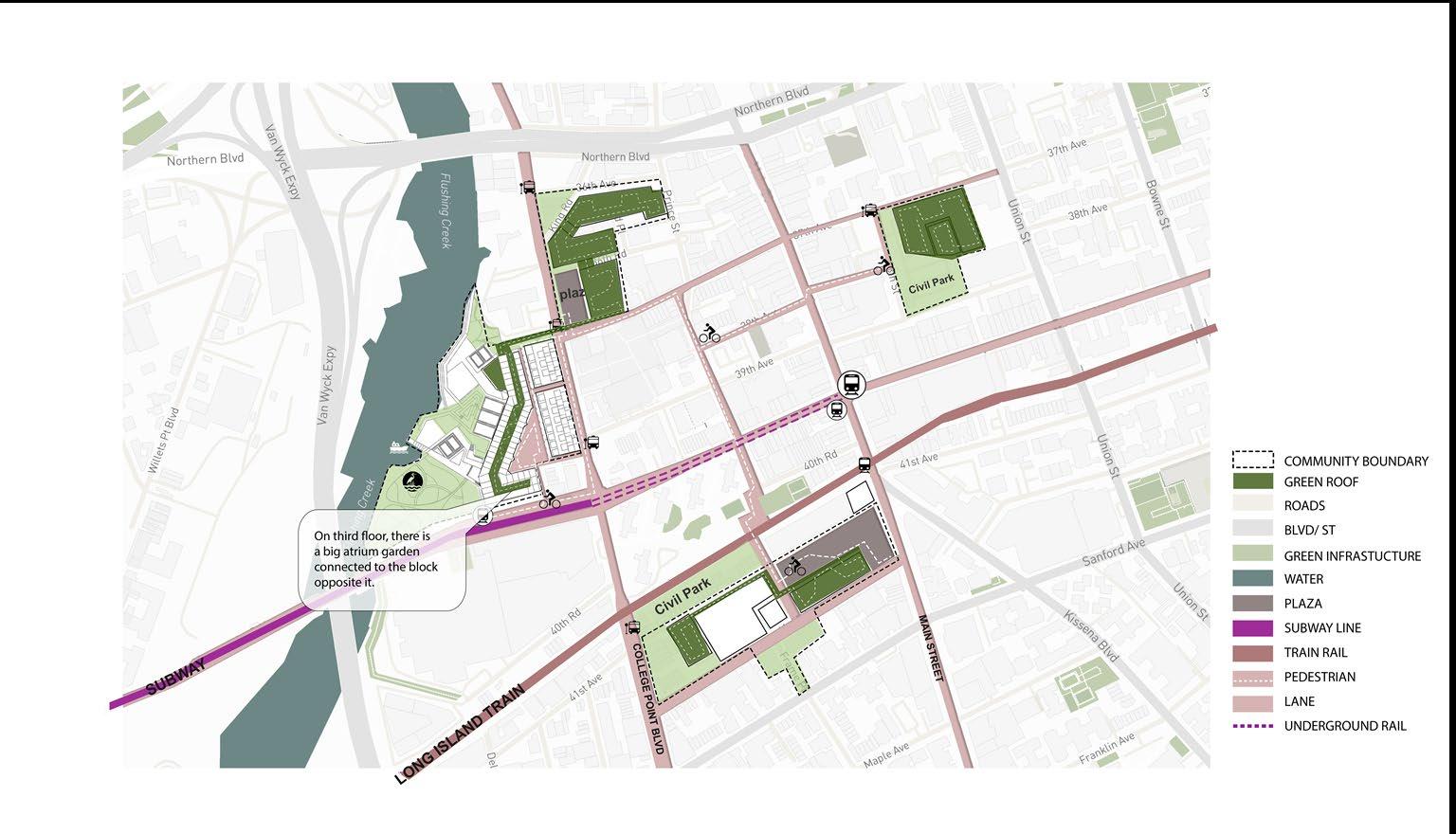
Long Term 2100
Long Term 2100
Long Term 2100
Focus on realizing the complete TOD vision, ensuring that all policy frameworks are fully implemented and integrated.
Focus on realizing the complete TOD vision, ensuring that all policy frameworks are fully implemented and integrated.
Focus on realizing the complete TOD vision, ensuring that all policy frameworks are fully implemented and integrated. Transportation
Transportation
Zoning Changes
Zoning Changes
Green
Green & Public
FLOODING SCENE + ELEVATED LIGHT RAIL Transportation
PHASE



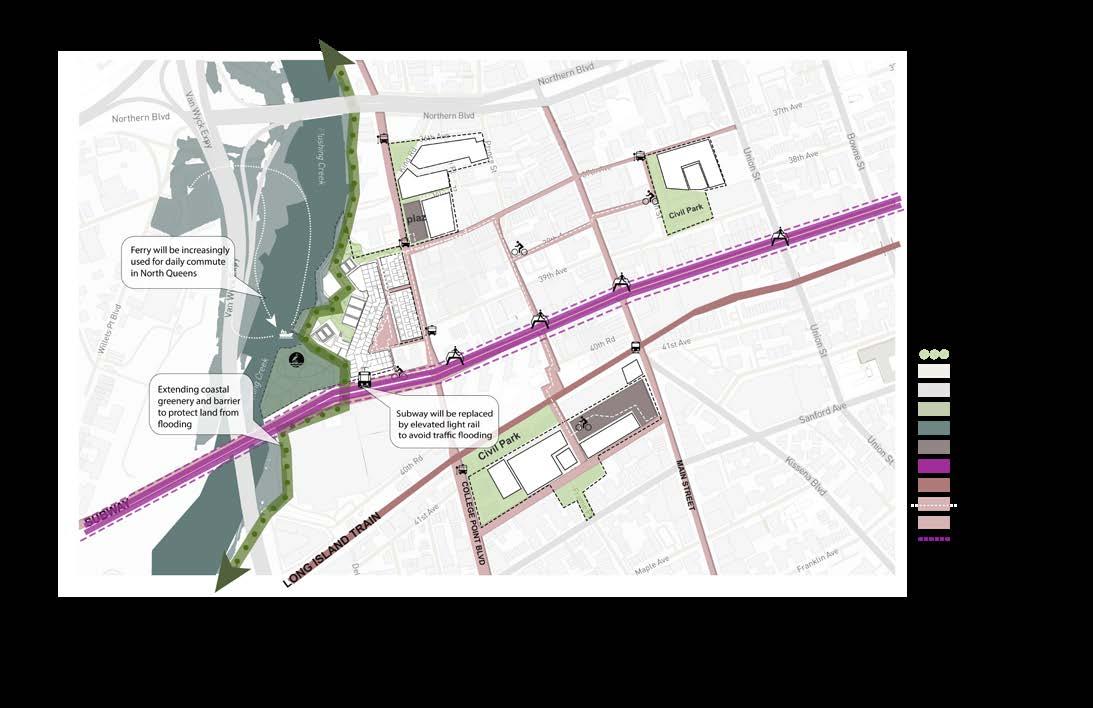

The proposal involves adding a new subway exit for train 7, creating an underground walking path, and a raised walkway connecting light rail platforms by 2080. A ferry terminal linking subway and light rail enhances transit options and resilience against flooding. The overall vision ensures seamless connectivity for bikers and pedestrians amid College Point Blvd, underground paths, and the coastal waterfront.


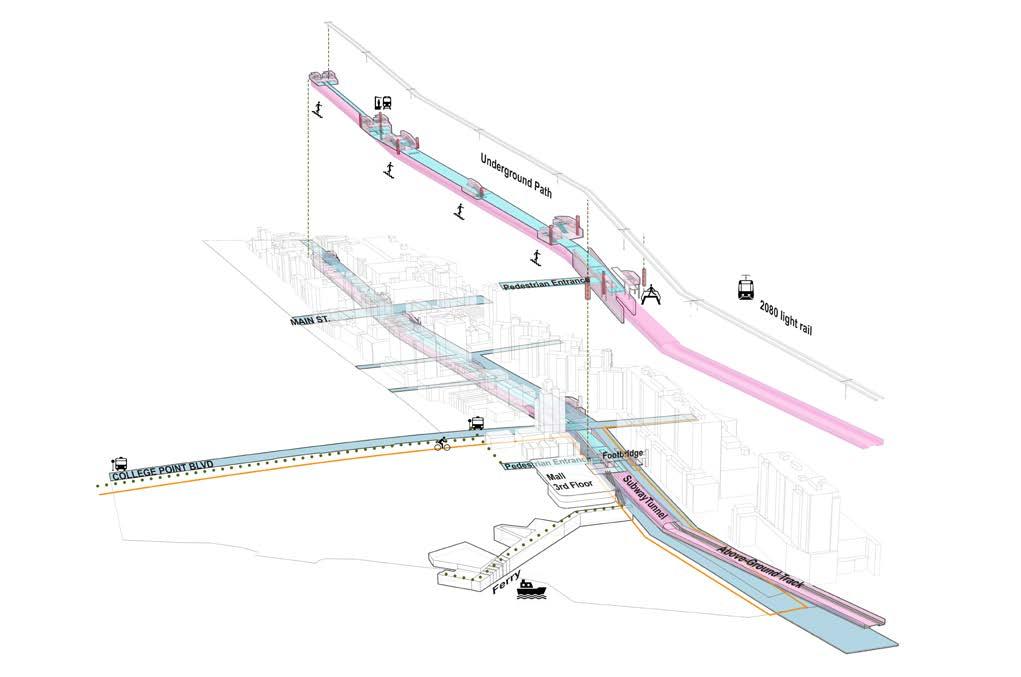




























































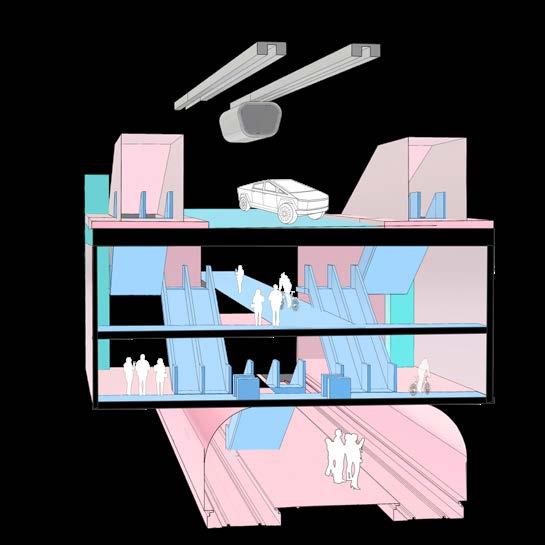




















The development includes Terrace Houses and Townhouses with various unit types, promoting community diversity and inclusivity. Short, medium, and long-term goals outline a phased approach, incorporating roadway improvements, public facilities, green transformations, and the adaptation to potential sea level rise by 2100. Through resilient infrastructure and sustainable mobility, the EcoTransit Enclave aims to enhance the well-being and connectedness of the community’s 21,000 residents, emphasizing a vision for a greener and more resilient future.




