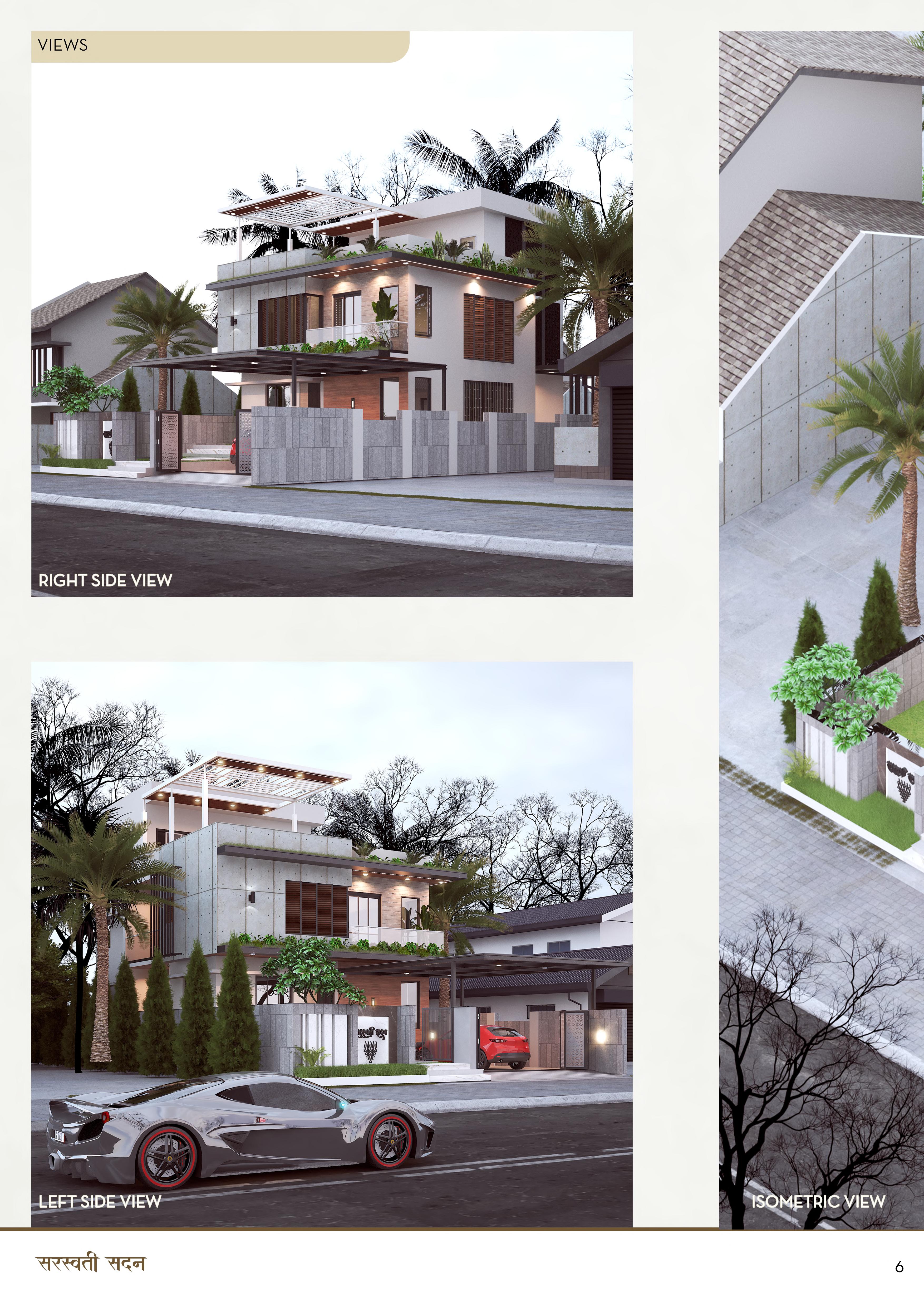This bungalow is designed for a semi-urban site measuring 21 x 12m, with the 12m side facing east, ensuring alignment with Vastu principles. The ground floor features an open-plan duplex living space, along with a guest bedroom, a kitchen, and a dining area. This layout maximizes natural light from the east-facing façade while maintaining a welcoming and functional ground level. The first floor is dedicated to two bedrooms, providing privacy and comfort, while the second floor houses the master bedroom, offering an exclusive retreat for the homeowners. A terrace garden, as per the client’s request, is incorporated on the second floor, creating a peaceful outdoor space. Two car parking spaces are provided on the property, seamlessly integrated into the overall design. The structure reflects a balance of traditional Vastu elements and modern living, tailored to meet the client’s vision.







