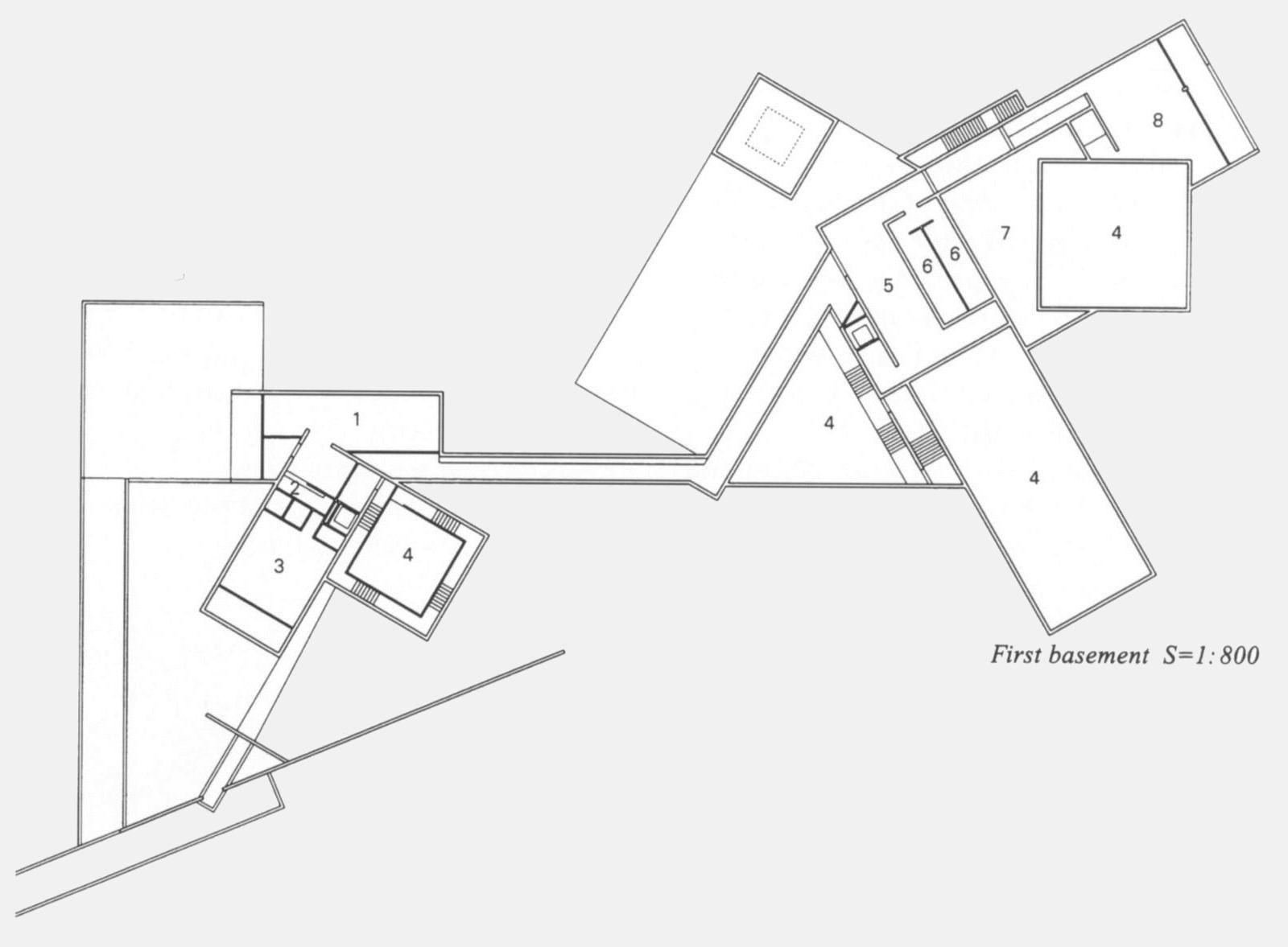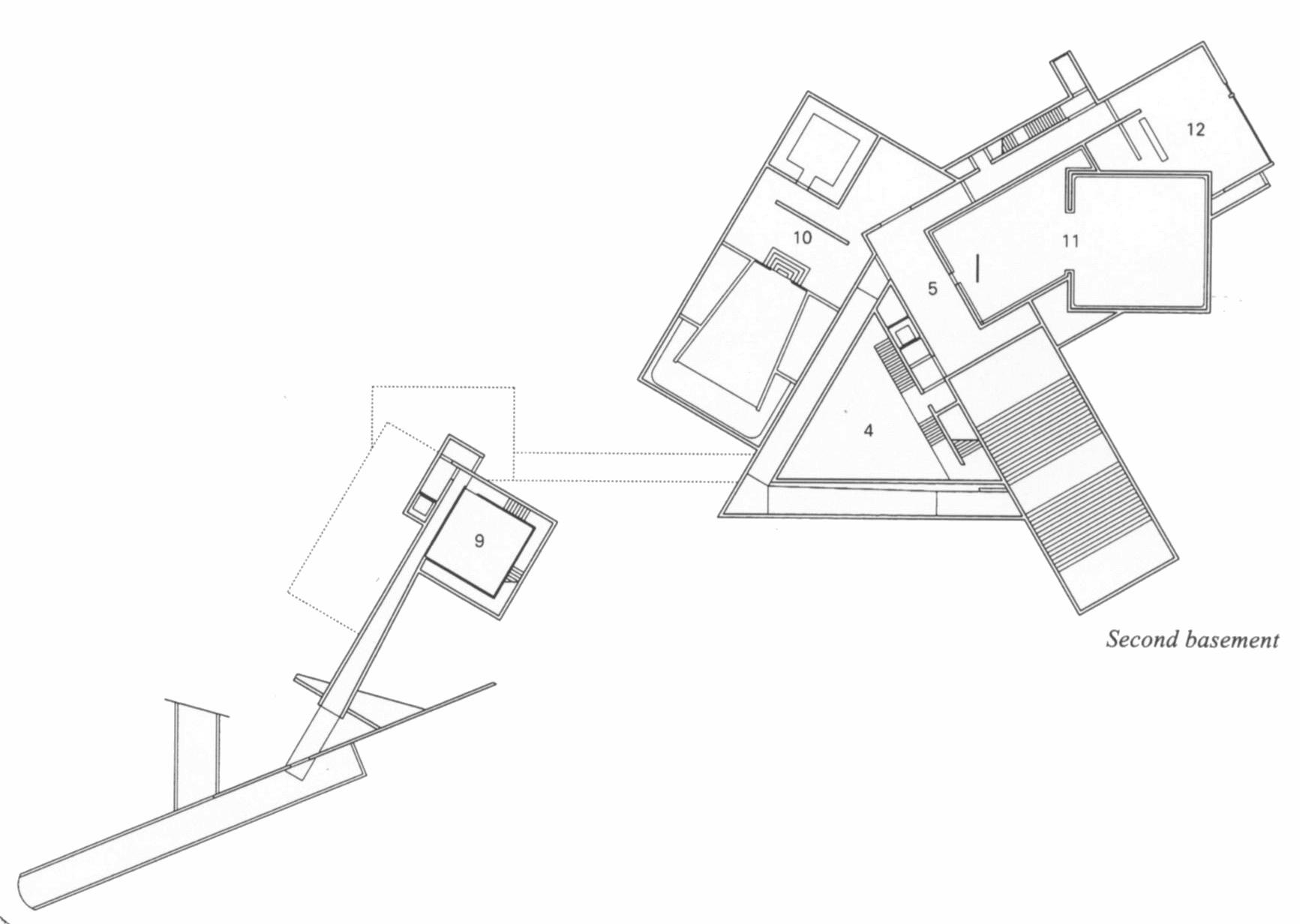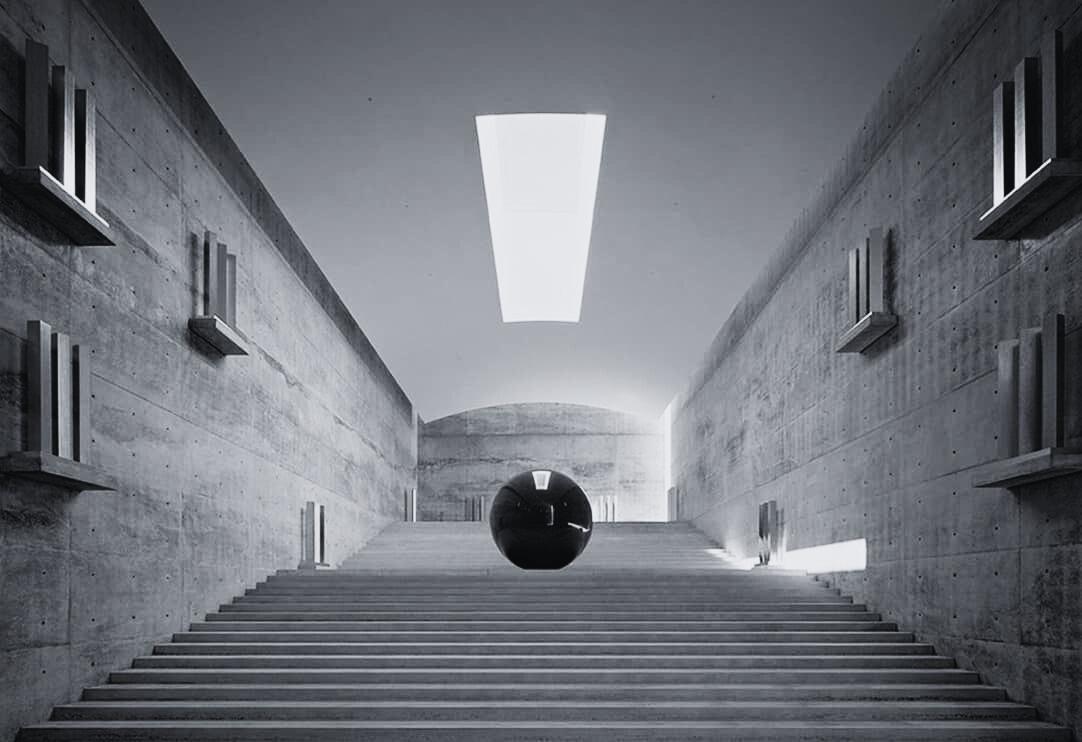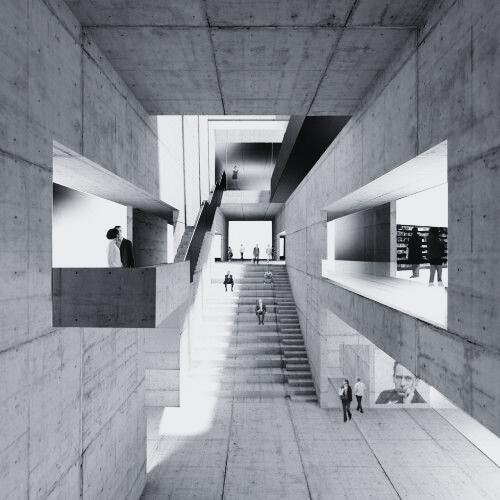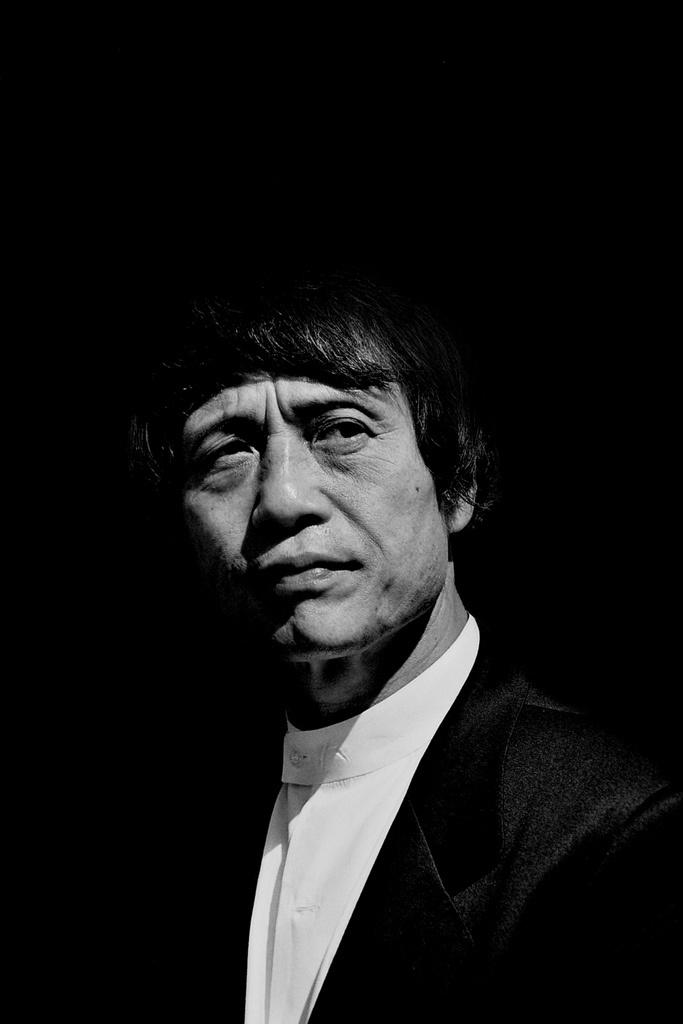
Harmony in Architecture: Exploring Tadao Ando's Minimalism and Ideals

"I believe architecture is not about the place but about the ideas."
Tadao Ando



"I believe architecture is not about the place but about the ideas."
Tadao Ando
Tadao Ando. A visionary architect hailing from Osaka, Japan, Ando has left an indelible mark on the world of architecture with his minimalist designs that seamlessly blend modernity with traditional Japanese aesthetics. Let's embark on a journey to explore the life, philosophy, and remarkable projects of this architectural luminary.
Tadao Ando's journey into architecture is unique in that he was largely self-taught, defying conventional paths. With an insatiable thirst for knowledge, Ando embarked on a global tour to study architecture firsthand, amassing a diverse array of influences that would shape his distinctive style.
At the heart of Ando's architectural identity lies his deep connection with Japanese culture. His designs evoke echoes of traditional Japanese tea houses and temples, where spatial ambiguity and harmony with nature reign supreme. This blend of heritage and innovation is perhaps best exemplified in his iconic work, marrying the contemporary with the timeless.
In 1995, Tadao Ando was bestowed with the Pritzker Architecture Prize, a testament to his genius and impact on the global architectural landscape. This prestigious accolade solidified his status as an architect whose creations transcend mere buildings, becoming true works of art.
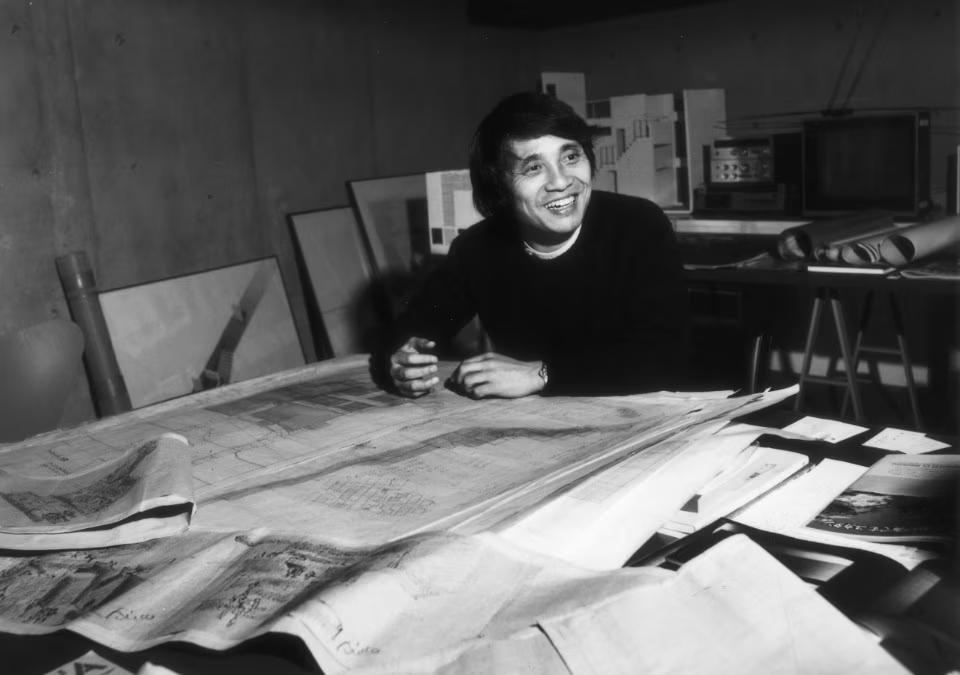

Church of the Light: The Church of the Light, completed in 1989 in Ibaraki, Osaka, stands as a beacon of Ando's design ethos. Its simple geometric forms and the cross-shaped opening that bathes the interior in ethereal light create a spiritual ambiance that leaves a lasting impression on all who enter.

Naoshima Contemporary Art Museum: On Naoshima Island, the Naoshima Contemporary Art Museum showcases Ando's mastery in integrating architecture with nature. Its clean, white geometric forms are carefully juxtaposed with the island's breathtaking landscape, fostering an immersive dialogue between art and the environment.
Beyond his architectural endeavors, Ando has shared his insights as an educator and author. His teachings and writings have become touchstones for aspiring architects, offering glimpses into his design philosophy and guiding principles.
Ando's designs reflect a commitment to sustainable practices. From natural ventilation to optimized daylight utilization, his works epitomize how architecture can seamlessly harmonize with the environment while pushing the boundaries of innovation
Ando's architectural philosophy centers on the pursuit of "emptiness" in design, seeking to create spaces that foster contemplation and serenity through simplicity. His impact resonates globally, inspiring architects to embrace minimalism, innovative use of materials, and a harmonious relationship with nature.
Tadao Ando's legacy is an enduring testament to his ability to transform mere structures into spiritual sanctuaries and works of art. As we reflect on his contributions, we also anticipate the ripple effect his legacy will continue to have on architectural thought and practice for generations to come.
Building type : Christian Church
Date completed : 1989 ,1999
Site area : 838.8 sq mts
Building area : 113 sq. Mts
Structure : reinforced concrete
Architect : Tadao Ando
Location
The Church of Light is located in the tiny town of Ibaraki, which is outside the sprawling metropolis of Osaka, Japan However, the design began in January of 1987 and the finished design work was completed in May of 1988. Though in a small region outside of Osaka, it is a prime example of a piece of outstanding architecture tightly knit into the urban fabric.
The Church of Light stands as a haven where the worldly concerns fade, and nature takes on an abstract form. Tadao Ando's architectural masterpiece embraces the essence of Christianity through a potent, unpretentious design. This creation harnesses the power of light to amplify spirituality, with light's penetration forming the core of the chapel. Seating is thoughtfully arranged to face this luminous focal point


Tadao Ando's brilliance unfolds through basic elements: rectangular boxes intersecting planes The church's core a 6x6x18m box features a 15-degree rotated wall This ingenious touch not only adds dynamism but also separates the wall slightly from the roof. This gap invites light to drift, seemingly suspending the roof. A diagonal wall hosts a 60x5.35m glass sliding screen and an entry, akin to traditional Japanese shoji. The altar's backdrop boasts a cross-shaped opening, suffusing the space with luminous vigor.

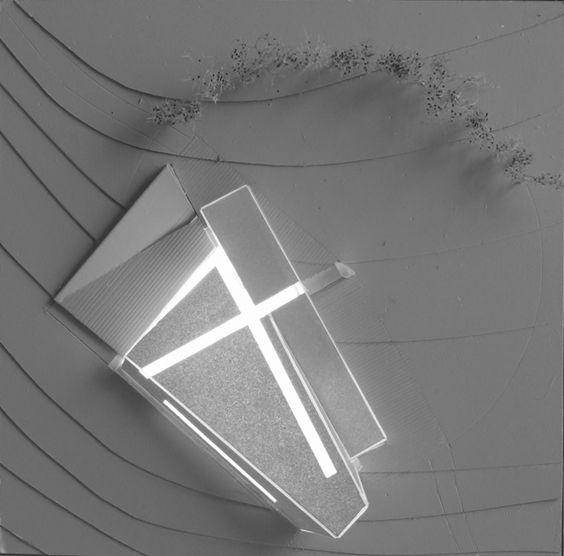 "Elemental Simplicity and Dynamic Light: Ando's Church of Light"
"Elemental Simplicity and Dynamic Light: Ando's Church of Light"
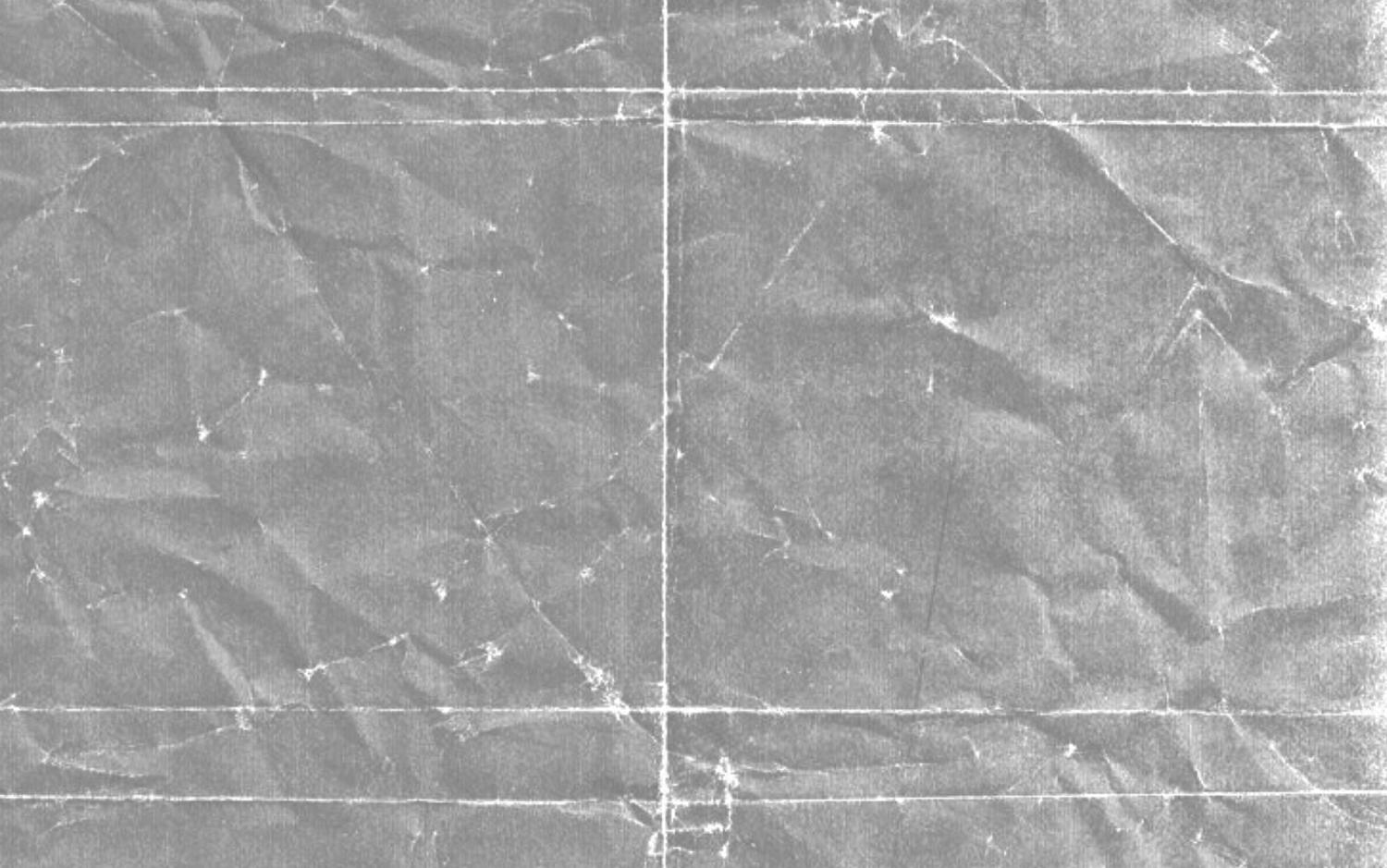
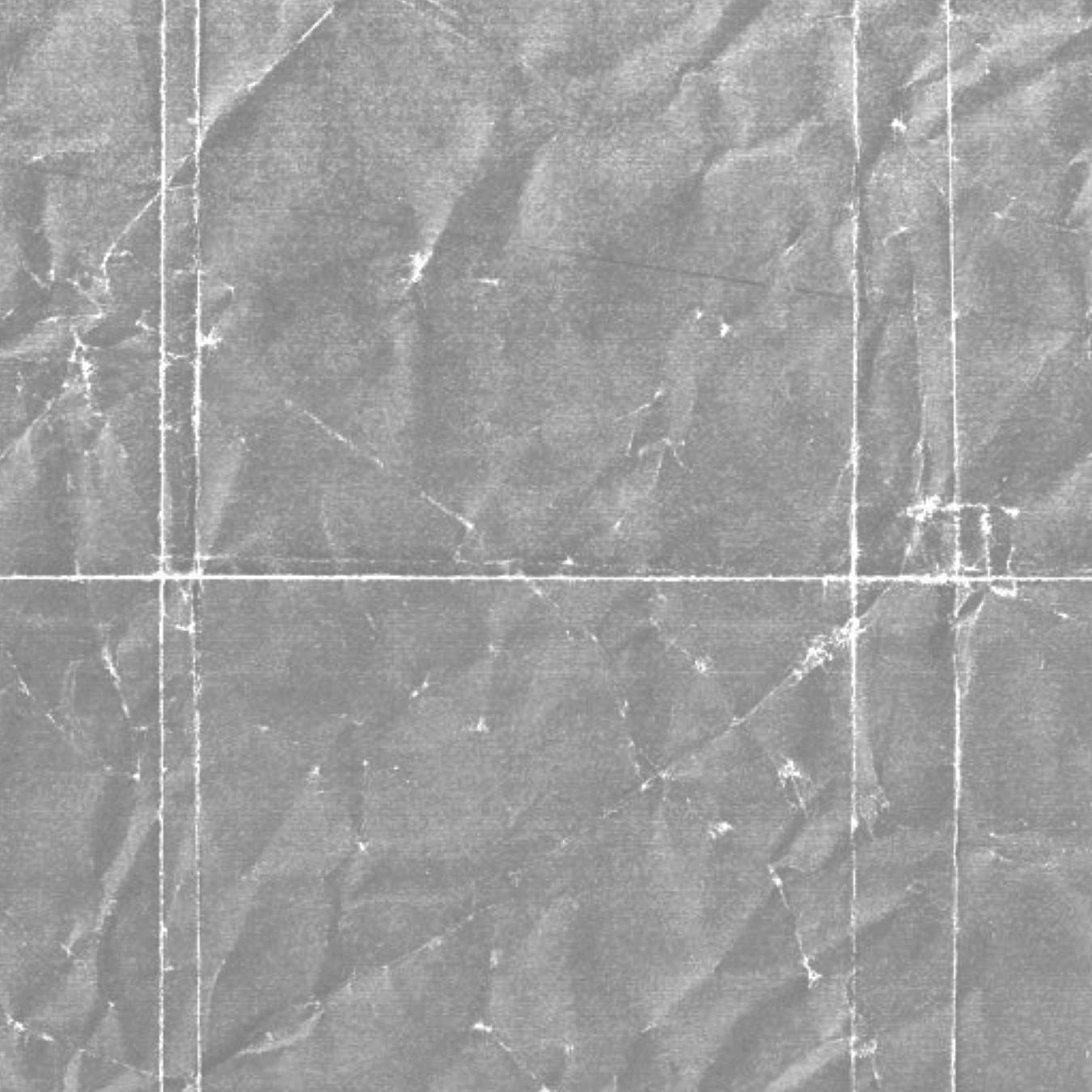








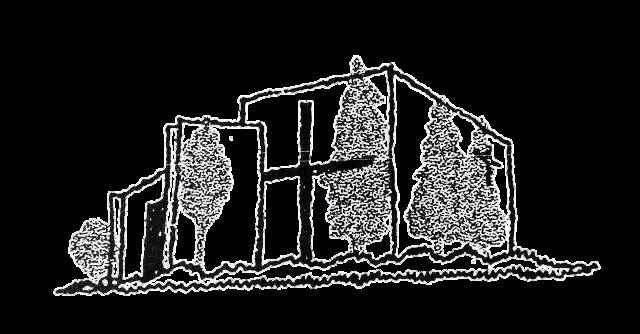
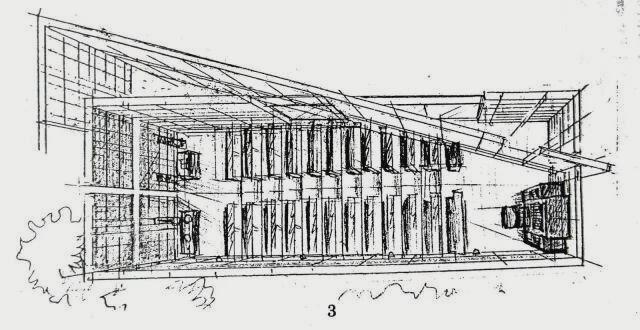






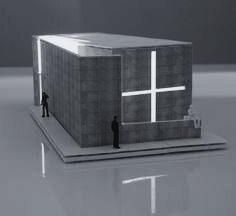
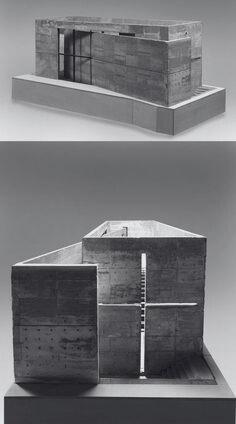
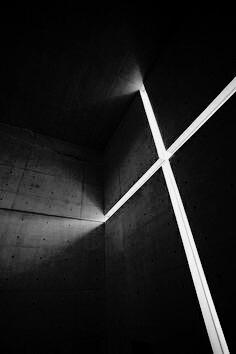


Architect: Tadao Ando Location: Naoshima, Japan
Year of Construction: 2004
Structure: Reinforced Concrete Materials: Exposed Concrete, Marble, Granite, Wood Flooring, Plasterboard
Site Area: 9990 sq. mt
Total Floor Area: 2573.48 sq. mt
Naoshima: The Art Island
Chichu's emergence turned Naoshima Island into Japan's 'art island,' accommodating five distinct galleries. Beyond housing, the museum curates the genius of three artists Claude Monet, James Turrell, and Walter de Maria. Their works are more than just exhibits; they're experiences illuminated within Ando's architectural wonder.
"Chichu Art Museum: An Underground Oasis of Art and Nature"
Named 'Underground' in Japanese, the Chichu Art Museum ingeniously embodies its name, offering a subterranean realm devoid of natural light. Architect Tadao Ando's vision reimagines the interplay between nature and humanity, shaping an underground space that defies convention. Chichu defies traditional urban galleries, harmonizing with its natural surroundings, forging a direct connection between art, self, and nature. This subterranean sanctuary, illuminated by skylights, challenges visitors to engage with art holistically, underscoring Ando's ethos of coexisting with nature and architectural expression's potential.
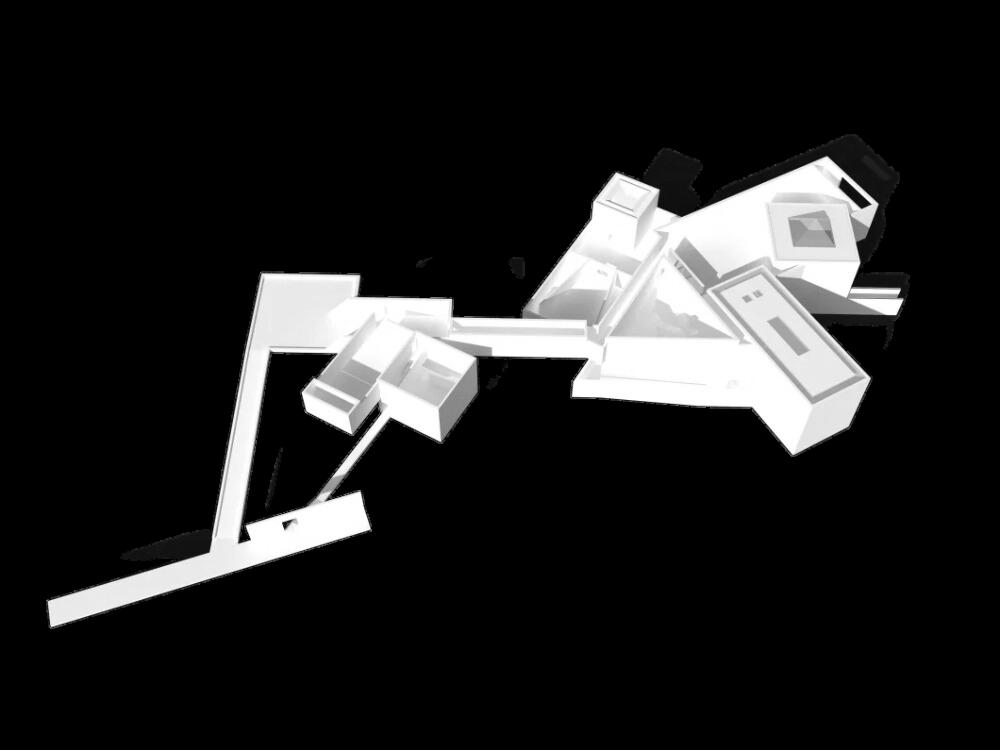
The Chichu Art Museum resembles a vibrant graphic design resting harmoniously on the landscape This blend of geometric and organic forms symbolizes the interplay between human order and instinctual nature. Designed narratively, it guides visitors through lightfilled spaces interconnected by skylights, courtyards, and wall openings, blurring indoor and outdoor boundaries. Ando's signature materials concrete, glass, wood ensure a seamless integration, creating an immersive experience that transcends confinement.

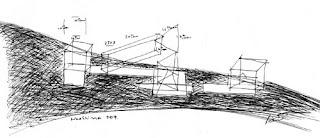
 Harmonic Fusion: Architecture and Nature in Chichu Art Museum
Harmonic Fusion: Architecture and Nature in Chichu Art Museum
