

ARCHITECTURE
ARCTIC HOTEL - Young Architects Competition - 2021
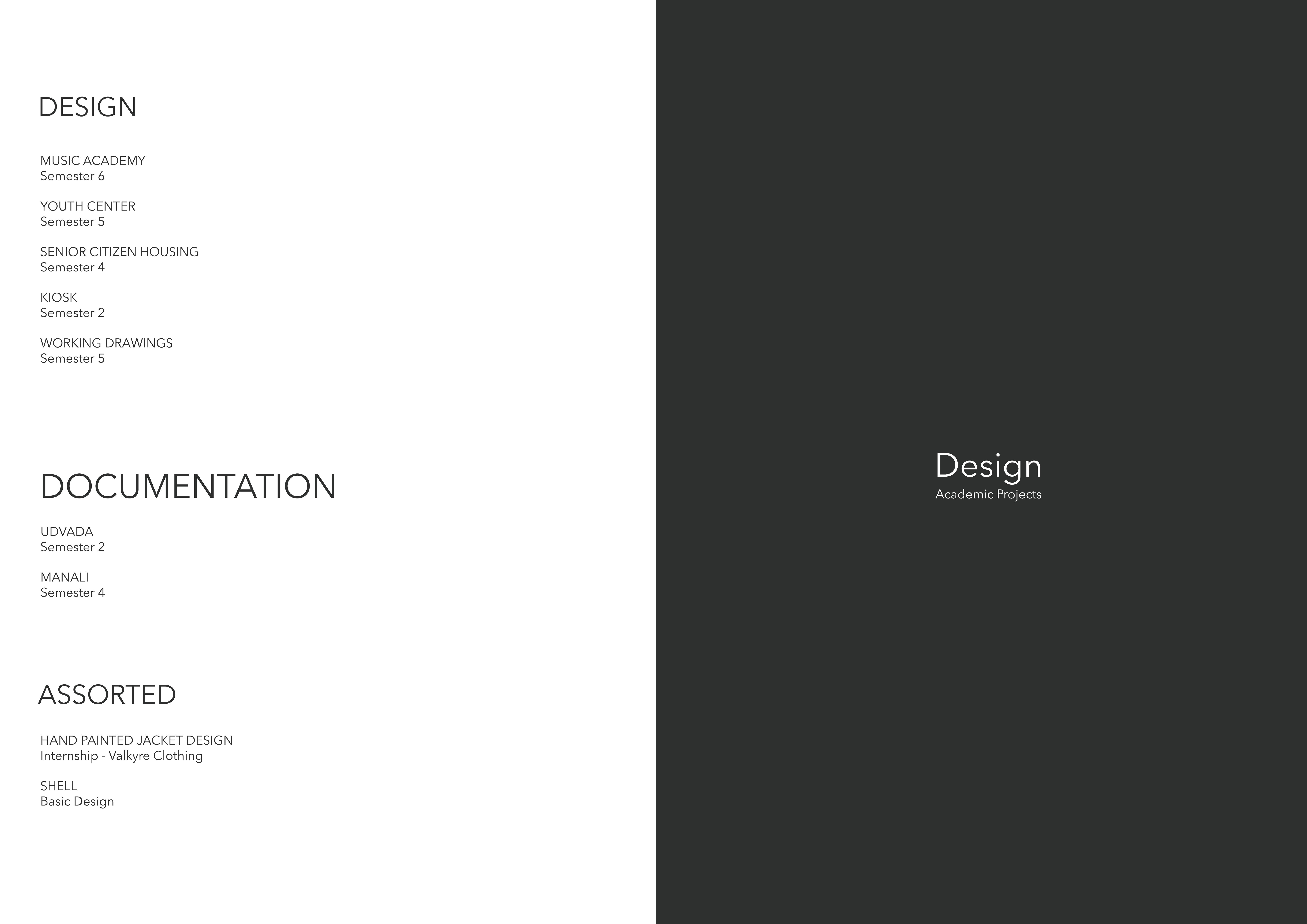
SEAWEED AGRICULTURE DEVELOPEMENT CENTER - Academic Project - 2022
INDOOR SPORTS STADIUM - Academic Project - 2020
MUSIC ACADEMY - Academic Project - 2020
YOUTH CENTER - Academic Project - 2019
RETIREMENT HOUSING - Academic Project - 2019
PRIVATE RESIDENCE - Academic Project - 2018
KIOSK - Academic Project - 2018
Architecture

Arctic Hotel
Young Architects Competition - Finalists
Rovaniemi, Finland
Group of 4 | Role - Design, planning, master plan and presentation
A retreat in Rovaniemi, Finland is designed to showcase vivid northern lights and exquisite snow that appears from October to May and to indulge in the Sami culture through local food, trails, sauna and festivals which are essential and unique to the location. The sun can stay up for 2 months and the night can last for same duration, which allows elaborate design explorations.
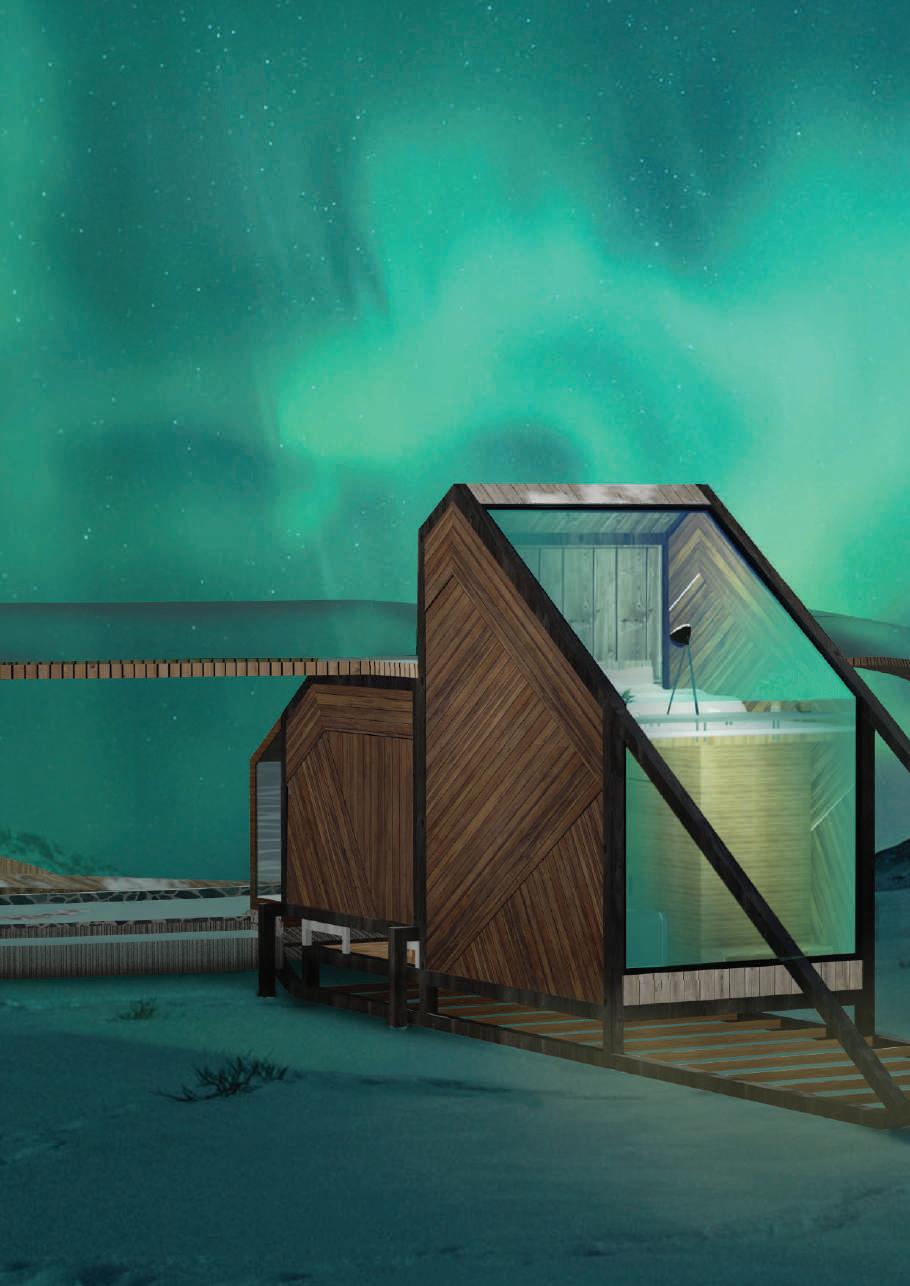

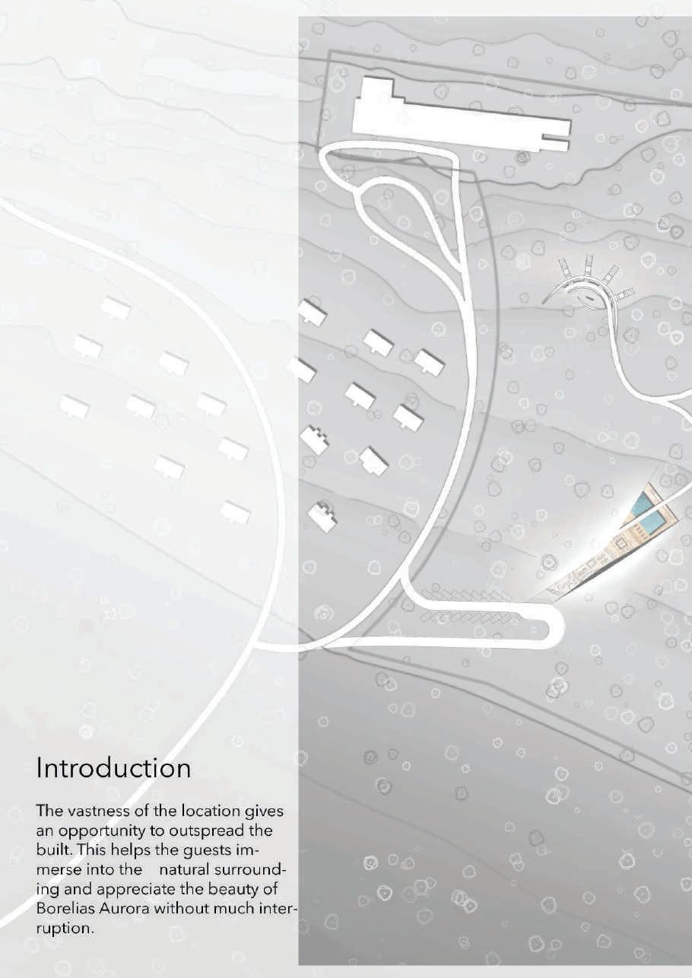
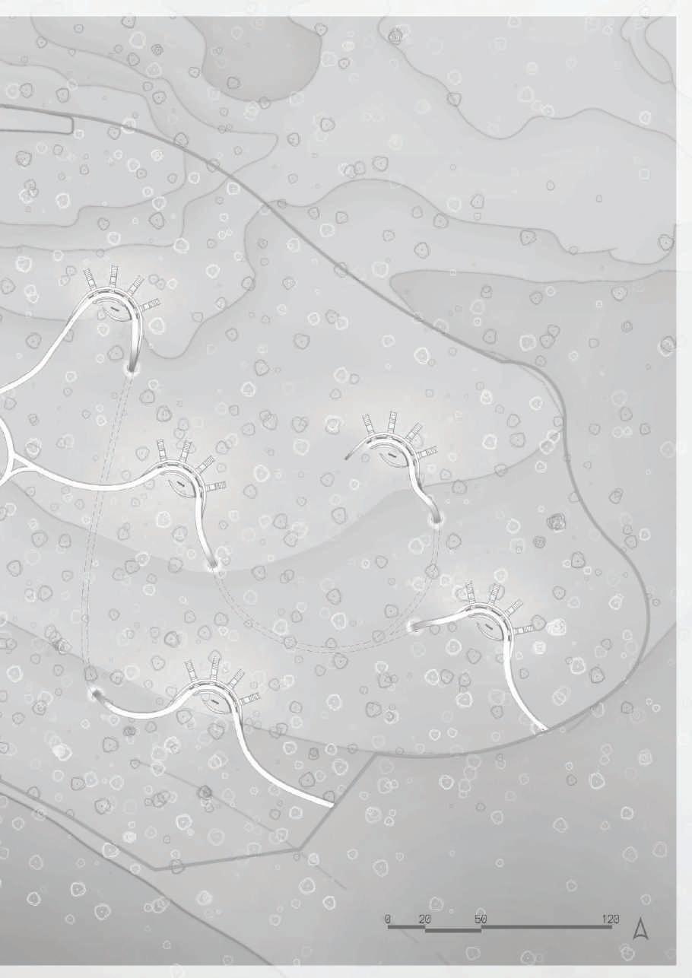
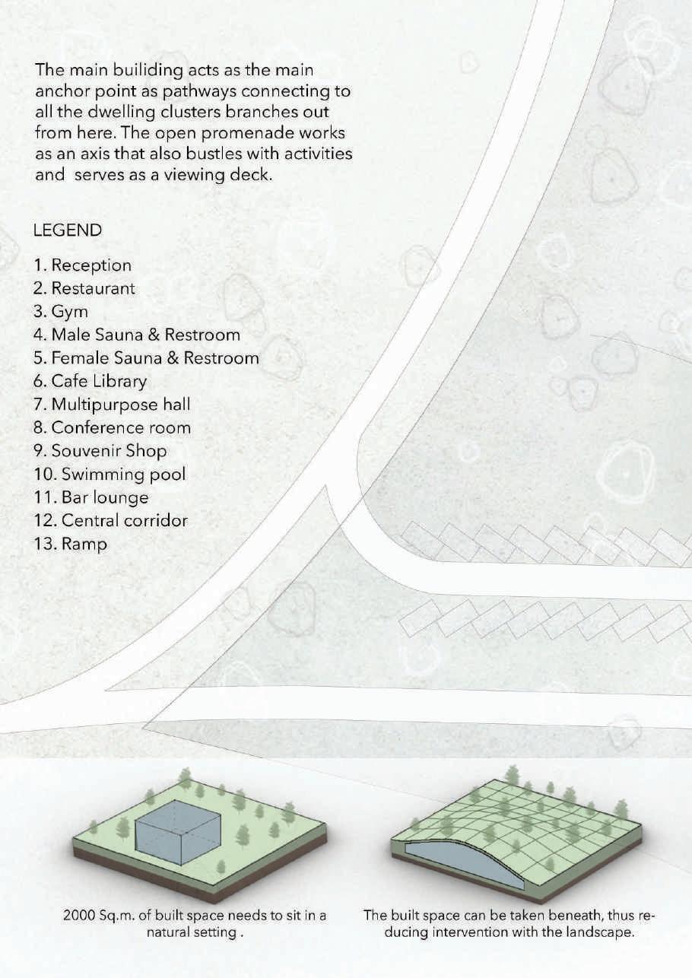
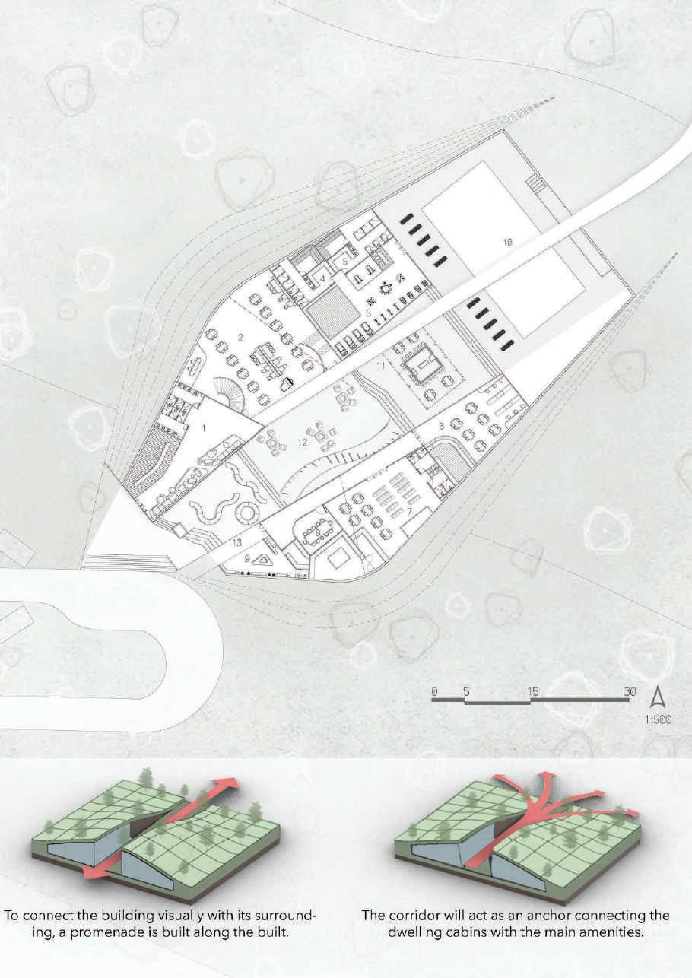

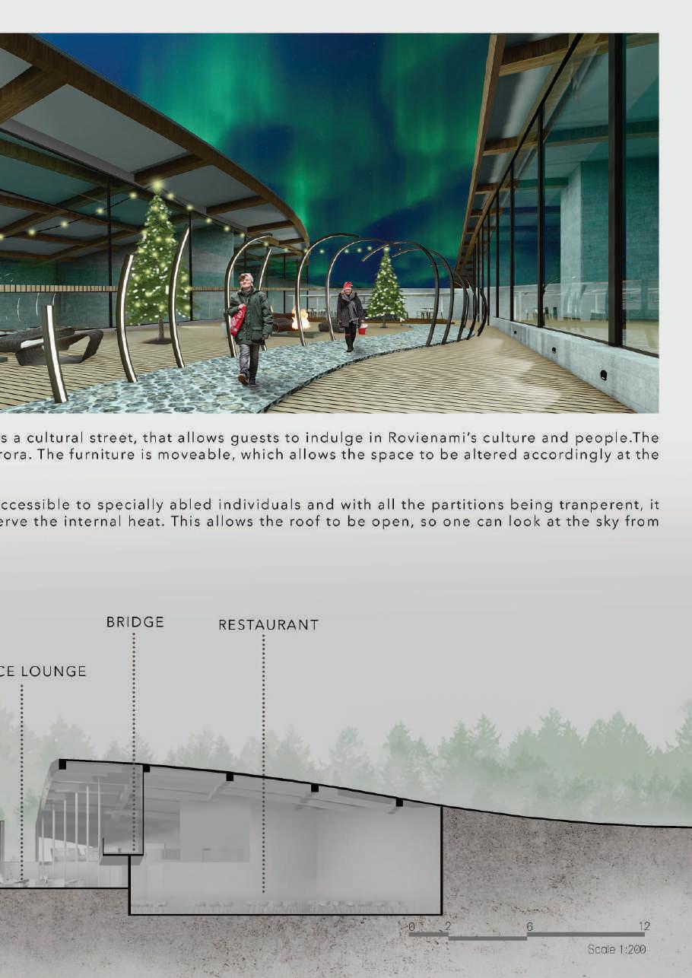
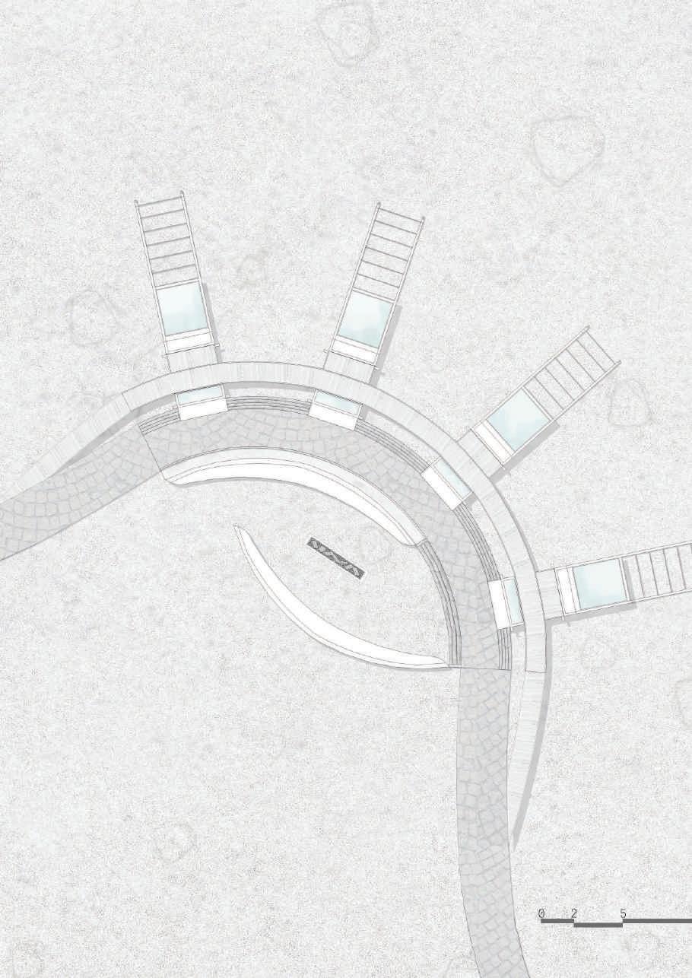
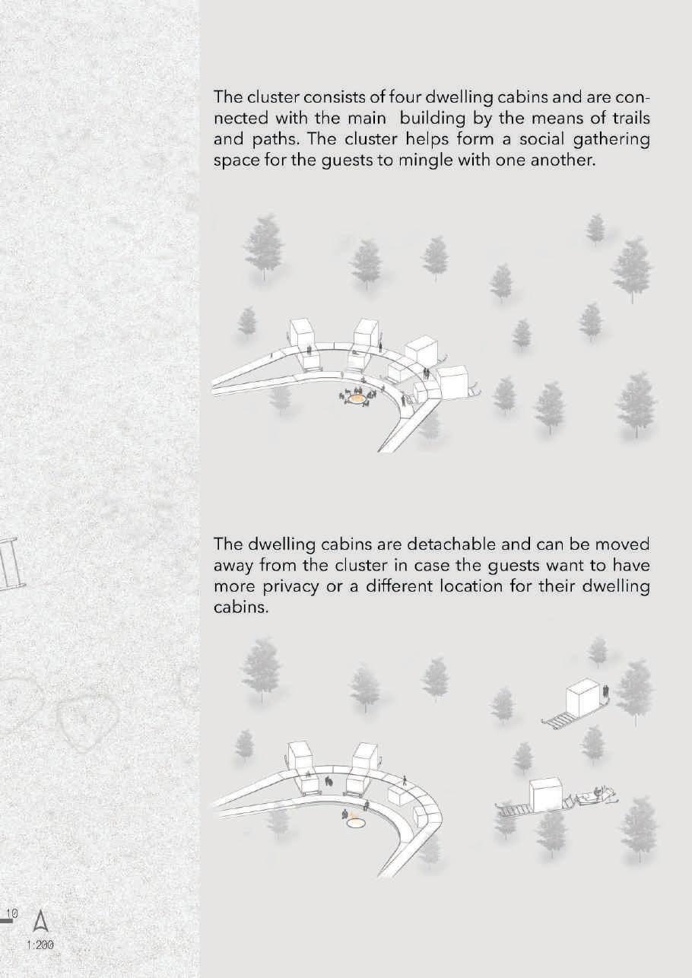
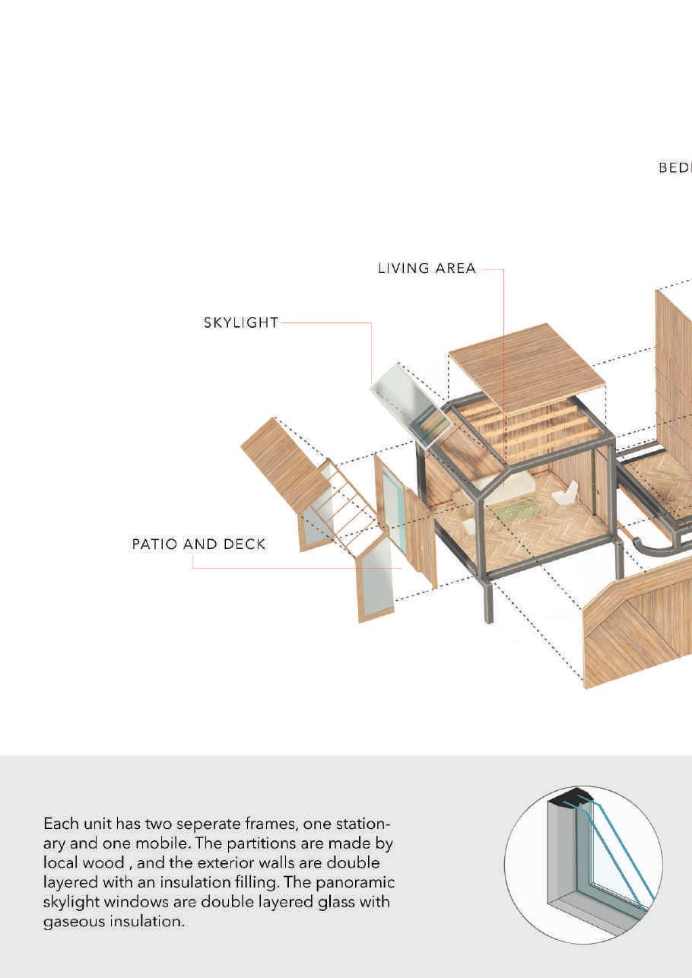

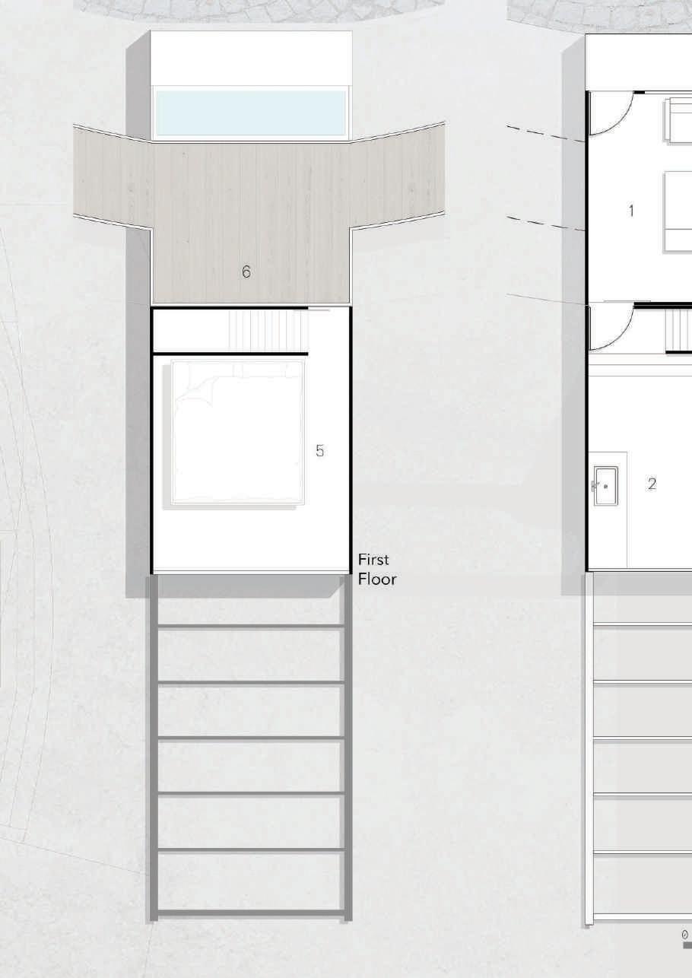
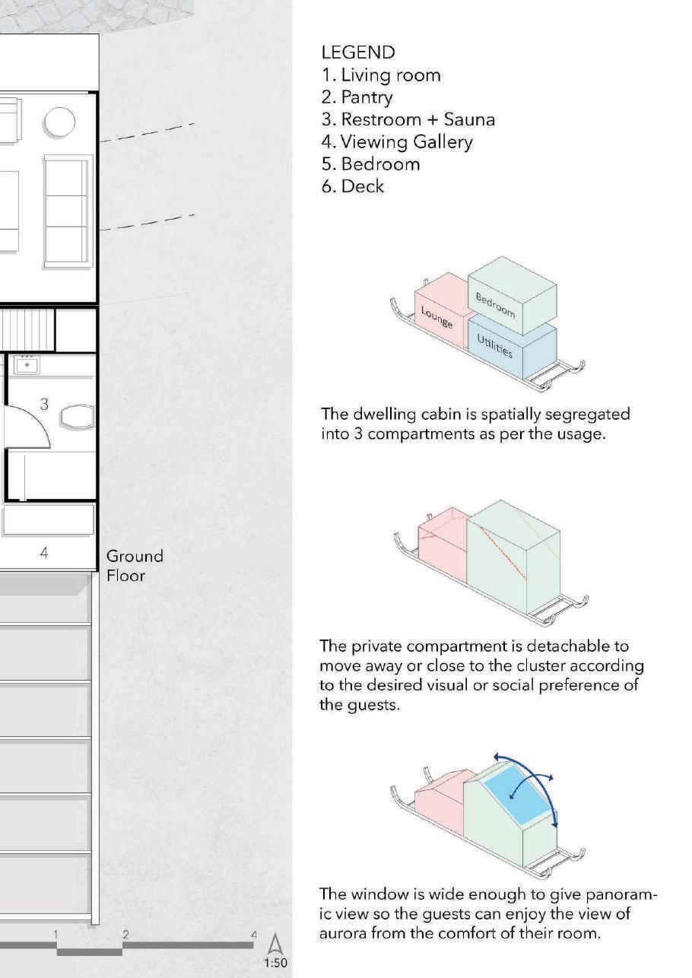
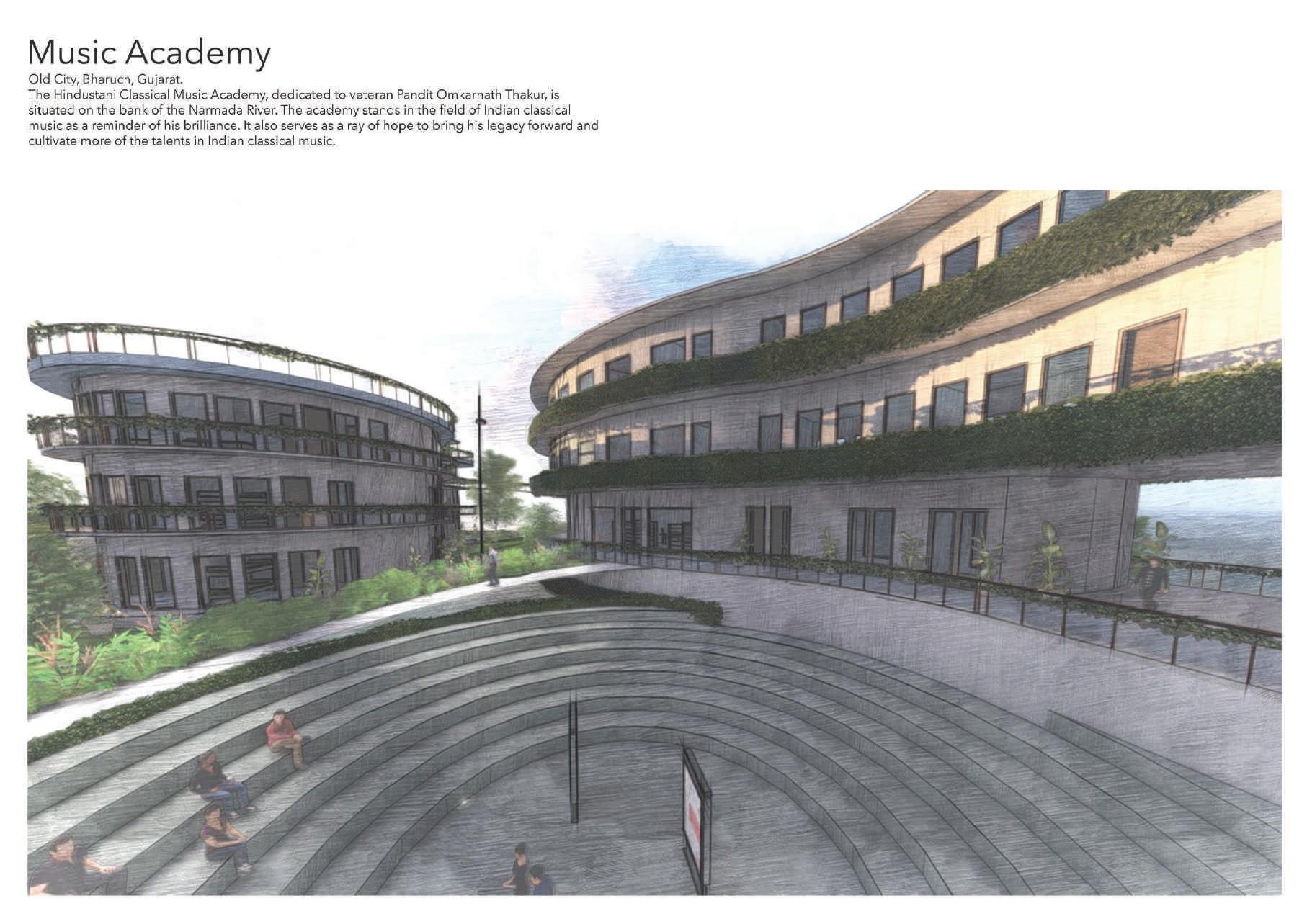

The site is situated in Bharuch’s old city, on the bank of river Narmada. The old city was originally fortified, and the fort wall lies on one of the edges of the site. The site is also locally known as ‘Juni Court’ (Old Court) as the ruins of the old building lie there.
The building footprint is divided into three parts - accommodation, academy, and admin+auditorium, which also helps preserve all the trees on the site.

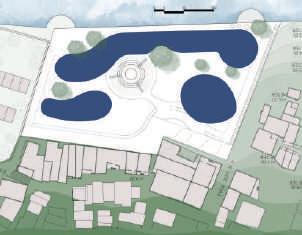
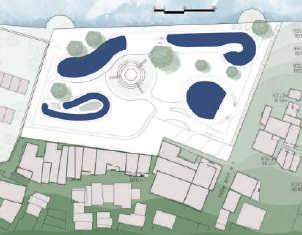

The building envelope creates courtyards on the edges while creating a visual connection to the river from the center.
The main building has offsetting terraces that overlook the river. This space is a spillout area for the academic block.
Roof
Second Floor
First Floor
Ground Floor
Basement (Parking)
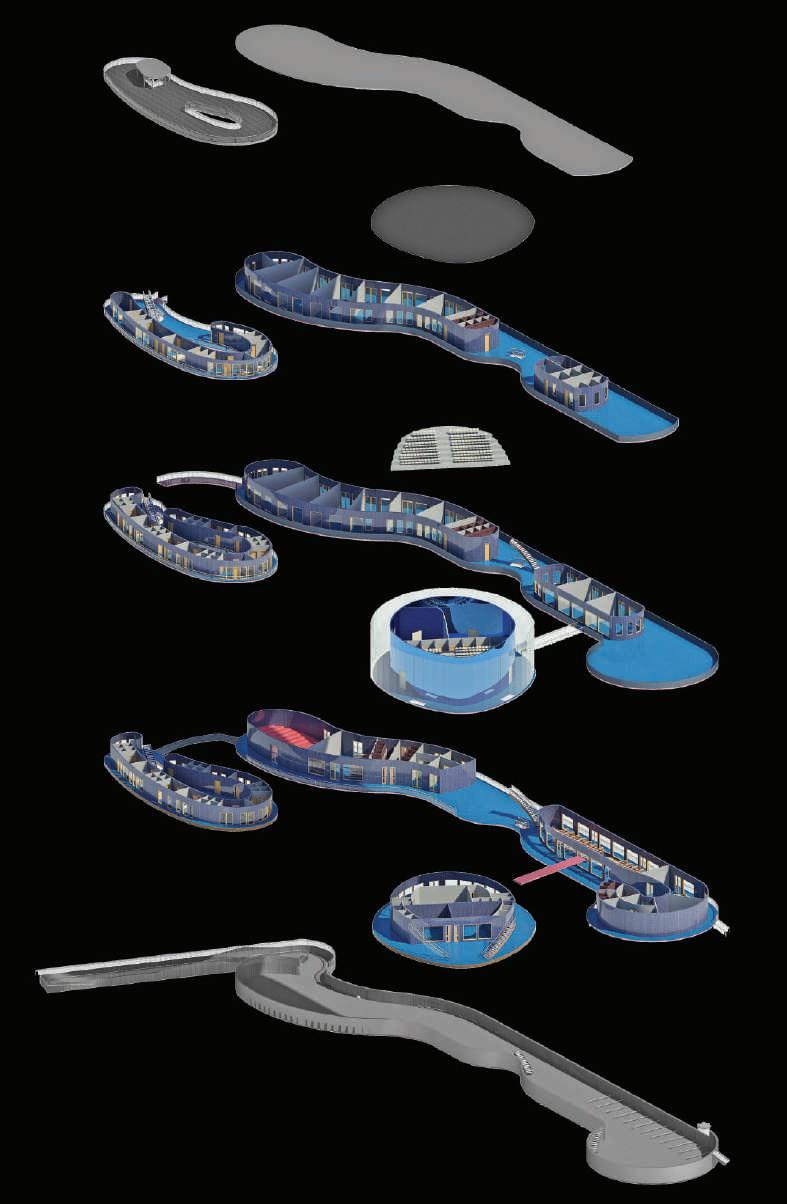
First Floor Plan
The academic block includes classrooms and storage rooms for Tabla, Sitar and Harmonium.
Second Floor Plan
Basement floor of the academic block has parking which can be accessed from the slope located on the east edge of the site. for the lower floor.
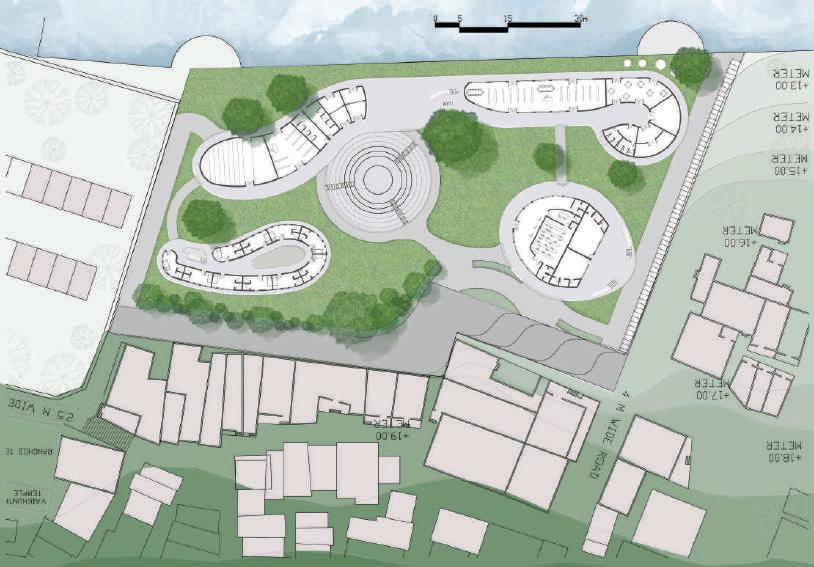
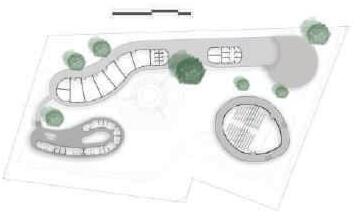
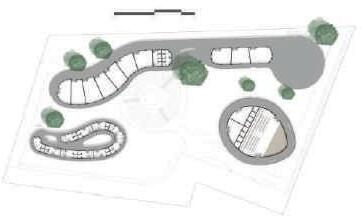
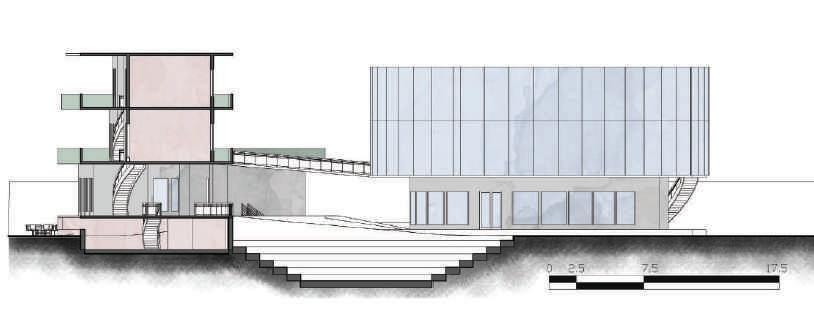
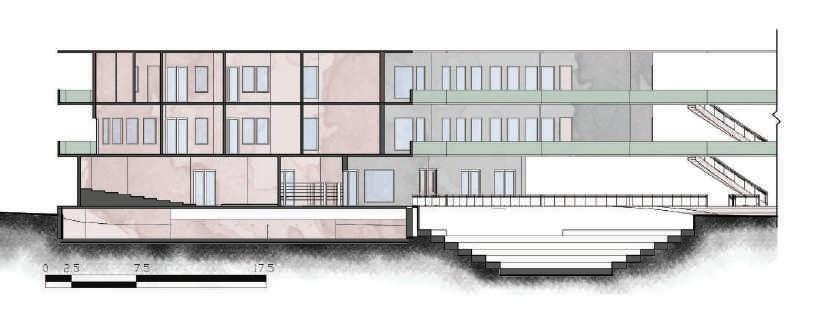
 1. Academic Block
2. Accommodation Block
3. Admin+Auditorium
4. Amphitheater
1. Academic Block
2. Accommodation Block
3. Admin+Auditorium
4. Amphitheater

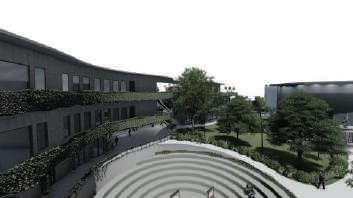



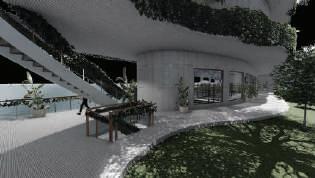
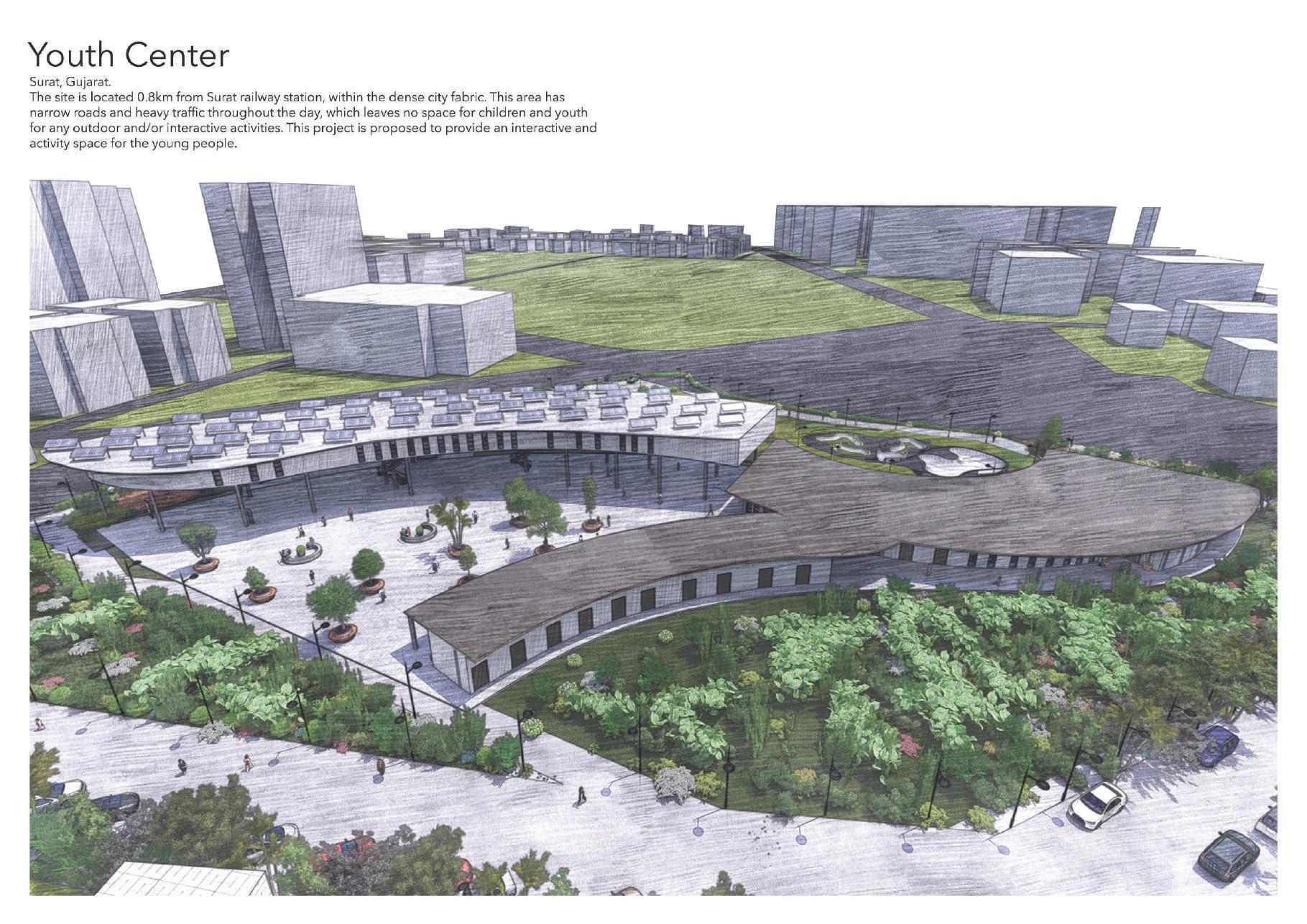

Green space to cultivate endangered local botanical breeds.
Central open space.
Drop-off Point
Ground Floor Plan
The Ground floor footprint is kept minimum to use maximum open floor space of the site for outdoor activities.
The floor includes only necessary enclosed spaces like reception area, children care, porjection, conference, art, music and dance rooms and cafateria.

Gym and Game zone
Library, Computer and therapy room.
First Floor Plan
First floor includes activities that can be accessed only with the youth center membership. It includes A library, Computer room and therapy room on one side and Gym and Games room on the other.
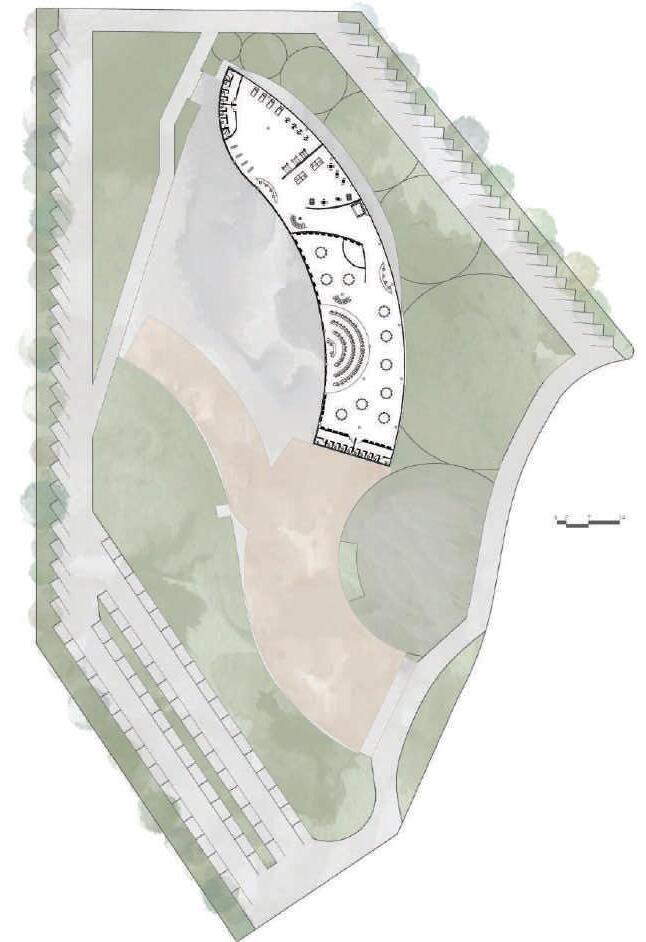
Section A
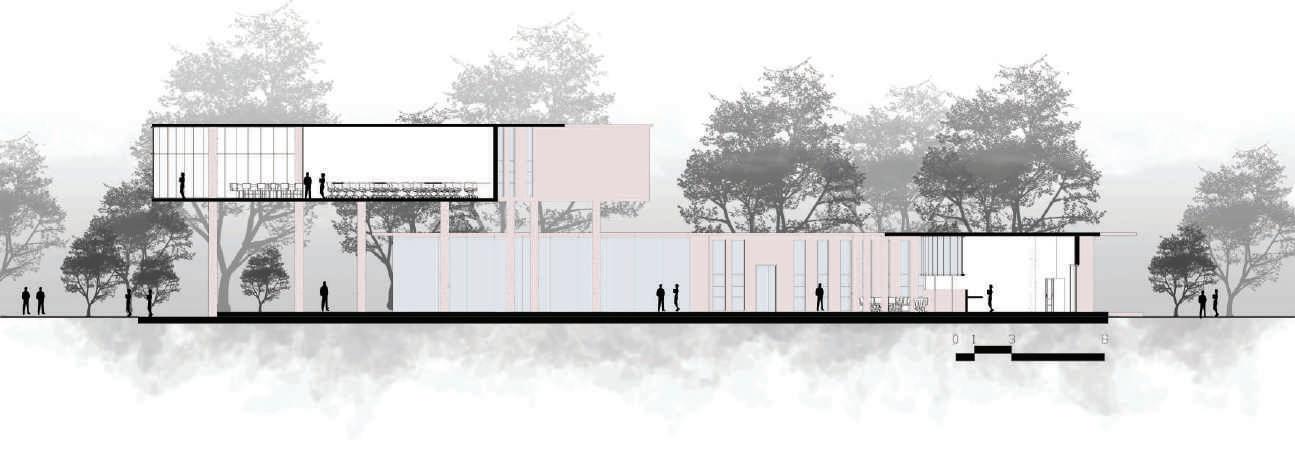
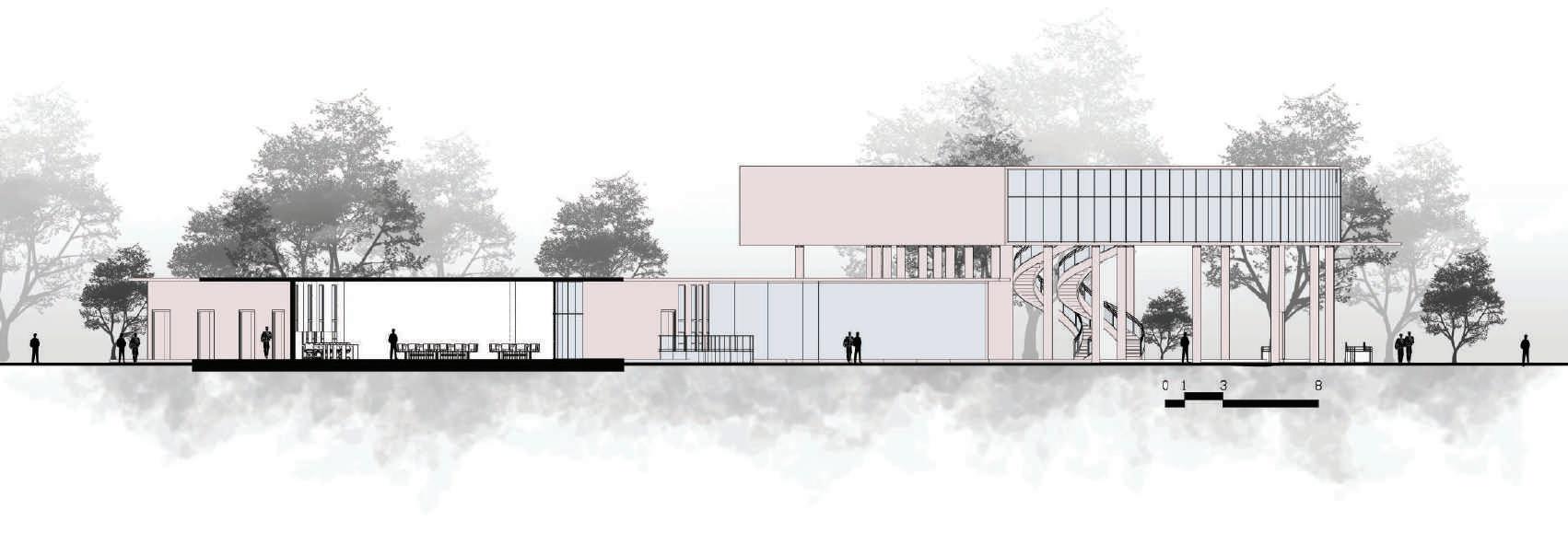


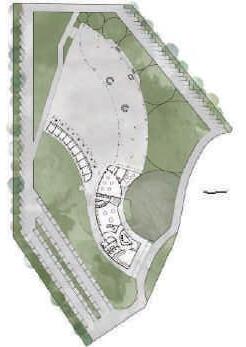


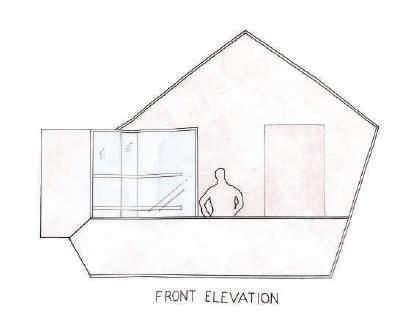


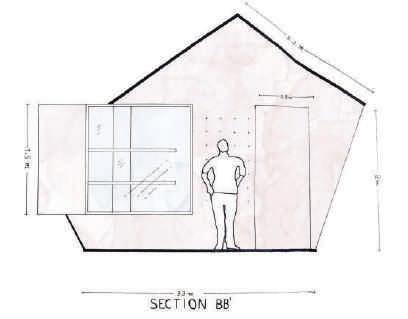
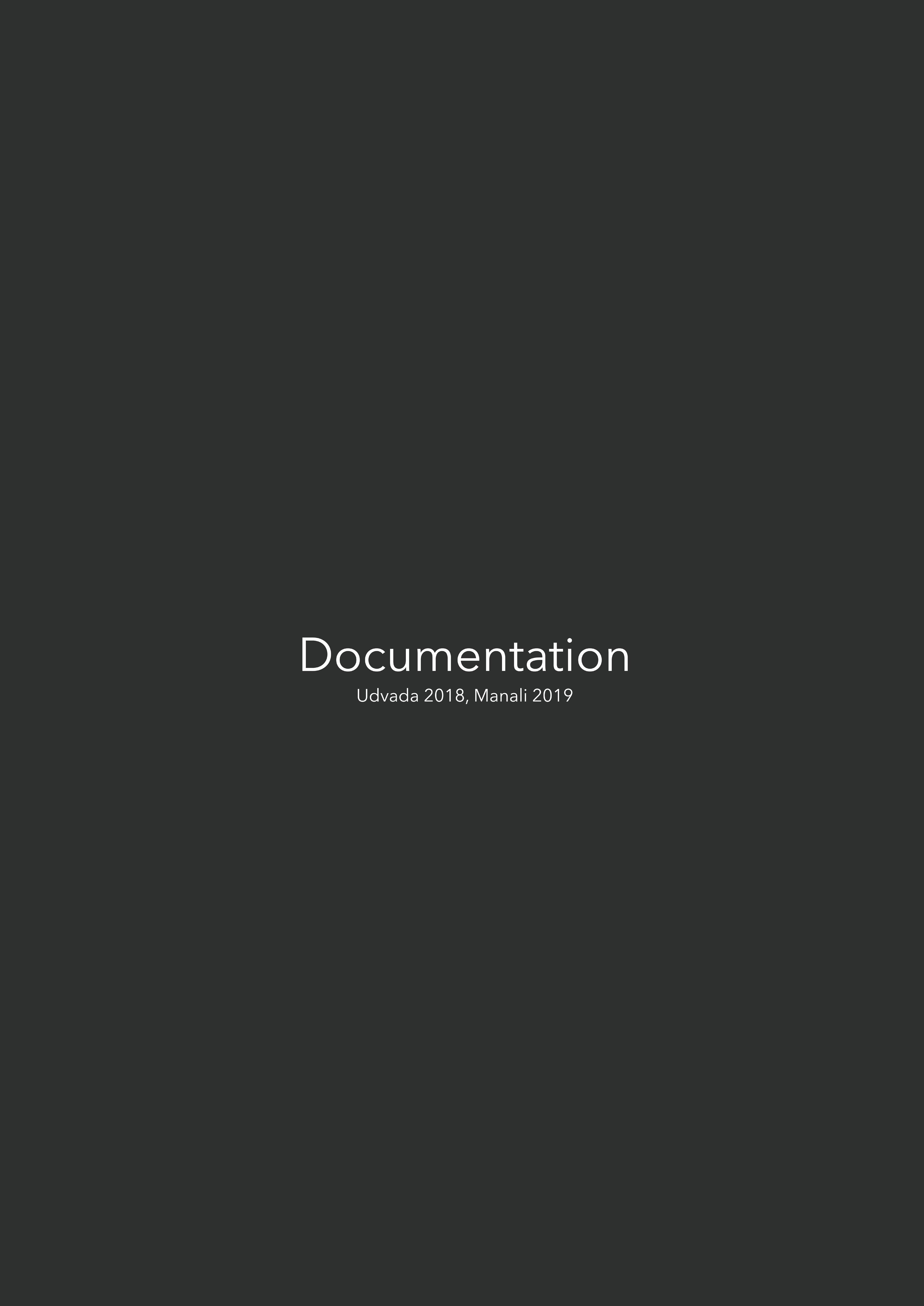
Manali - 2019
Study of local culture and vernacular houses constructed to sustain sesmic load caused by frequent earthquakes.
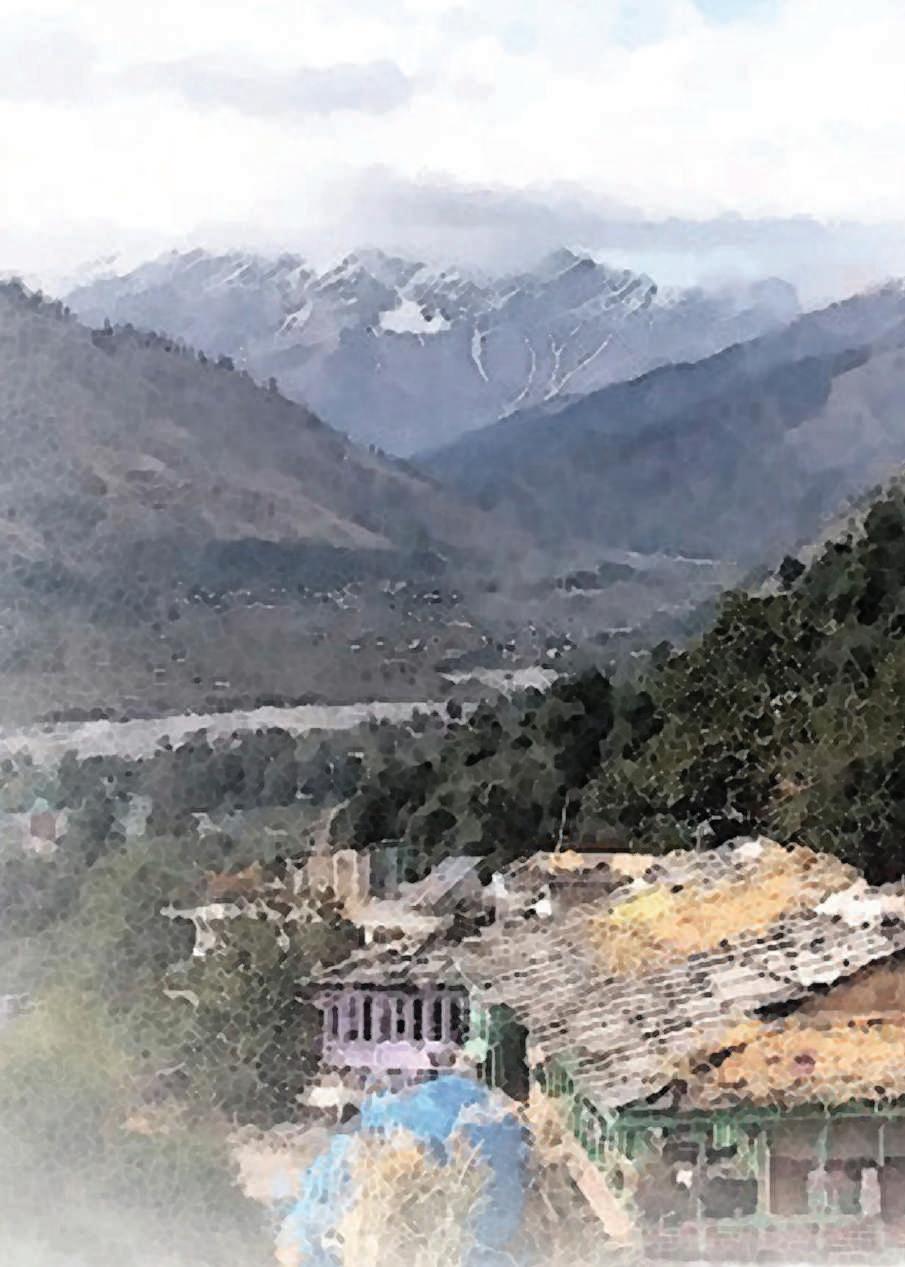
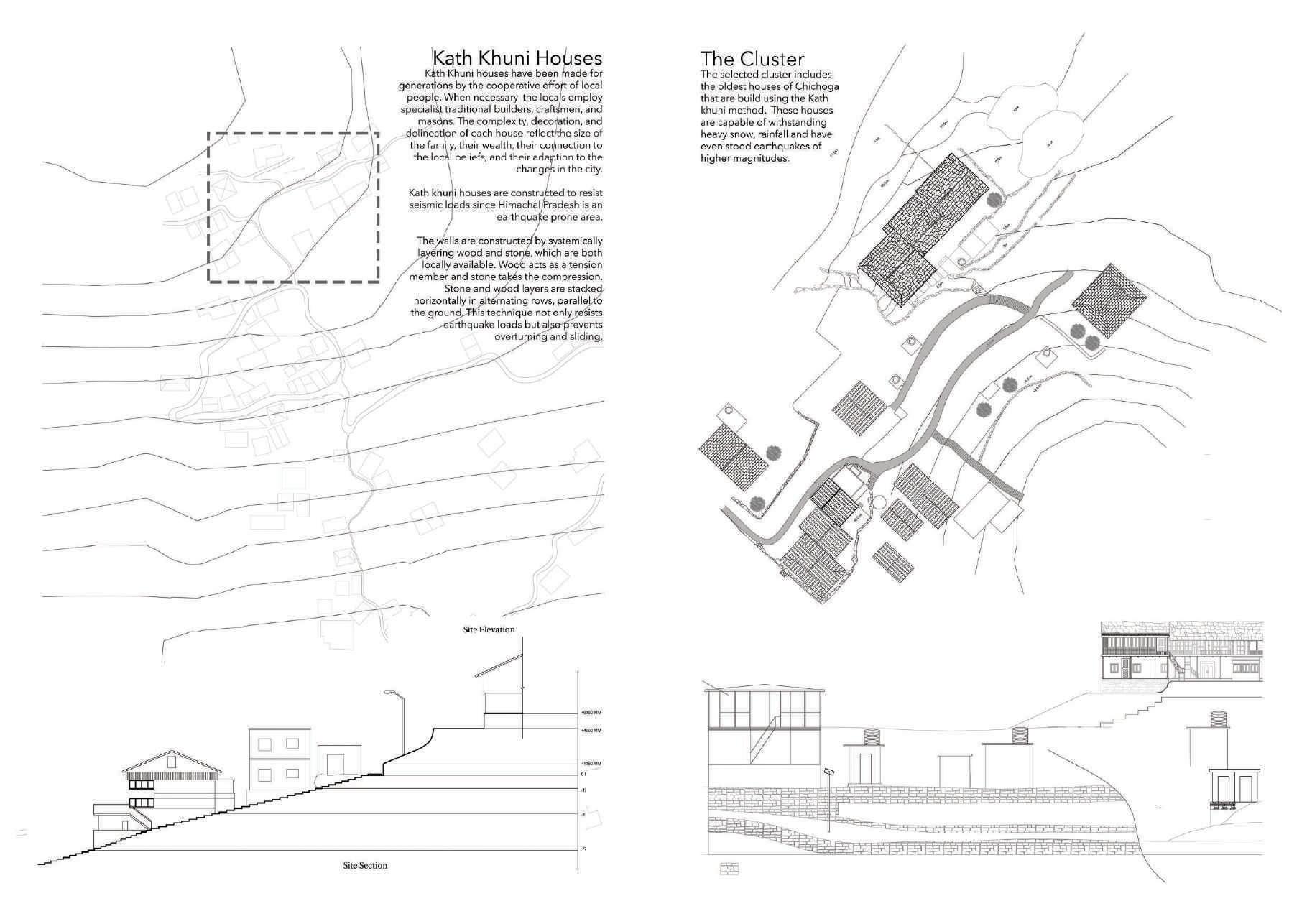

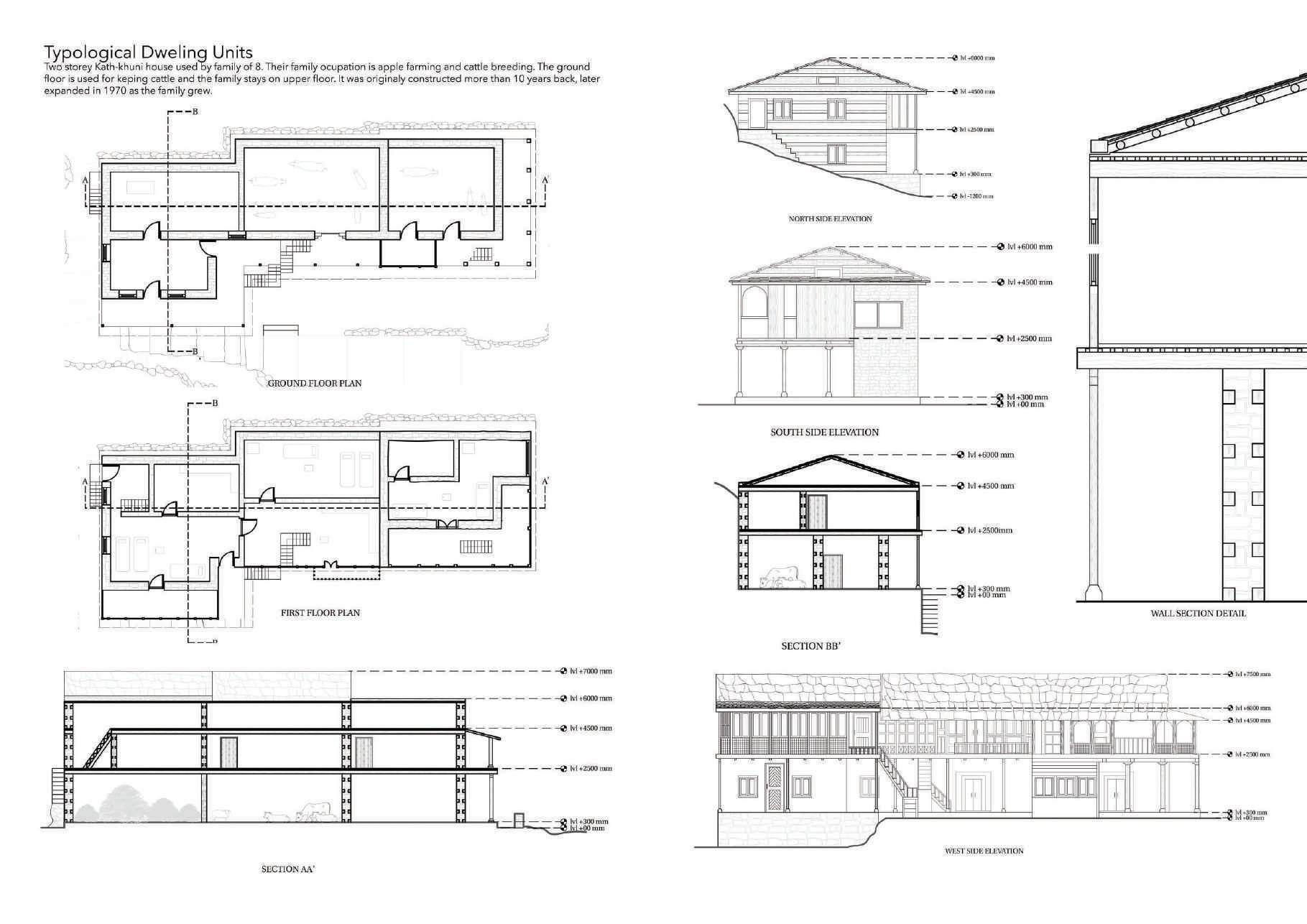

Udvada - 2018
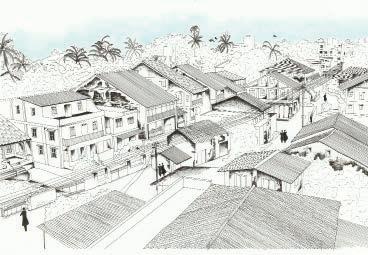 Case study of traditional architecture of the Zoroastrian community located around one of the most sacred Zoroastrian fire temples in India - Iranshah Atash Behram.
Case study of traditional architecture of the Zoroastrian community located around one of the most sacred Zoroastrian fire temples in India - Iranshah Atash Behram.







 Design for custom hand painted jacket
Internship | Valkyre Clothing
Design for custom hand painted jacket
Internship | Valkyre Clothing
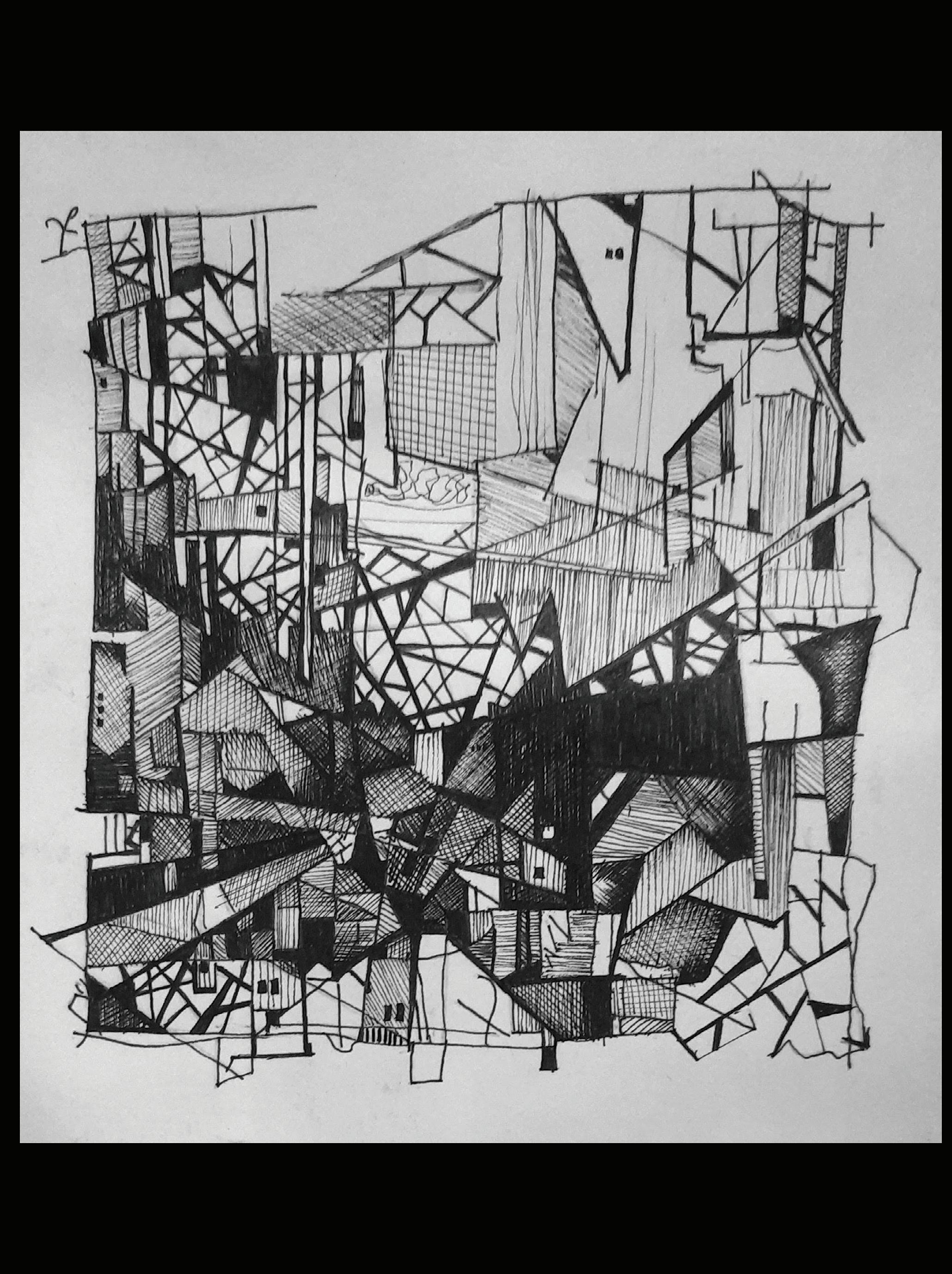 Re-created sketch | Penwork
Re-created sketch | Penwork
