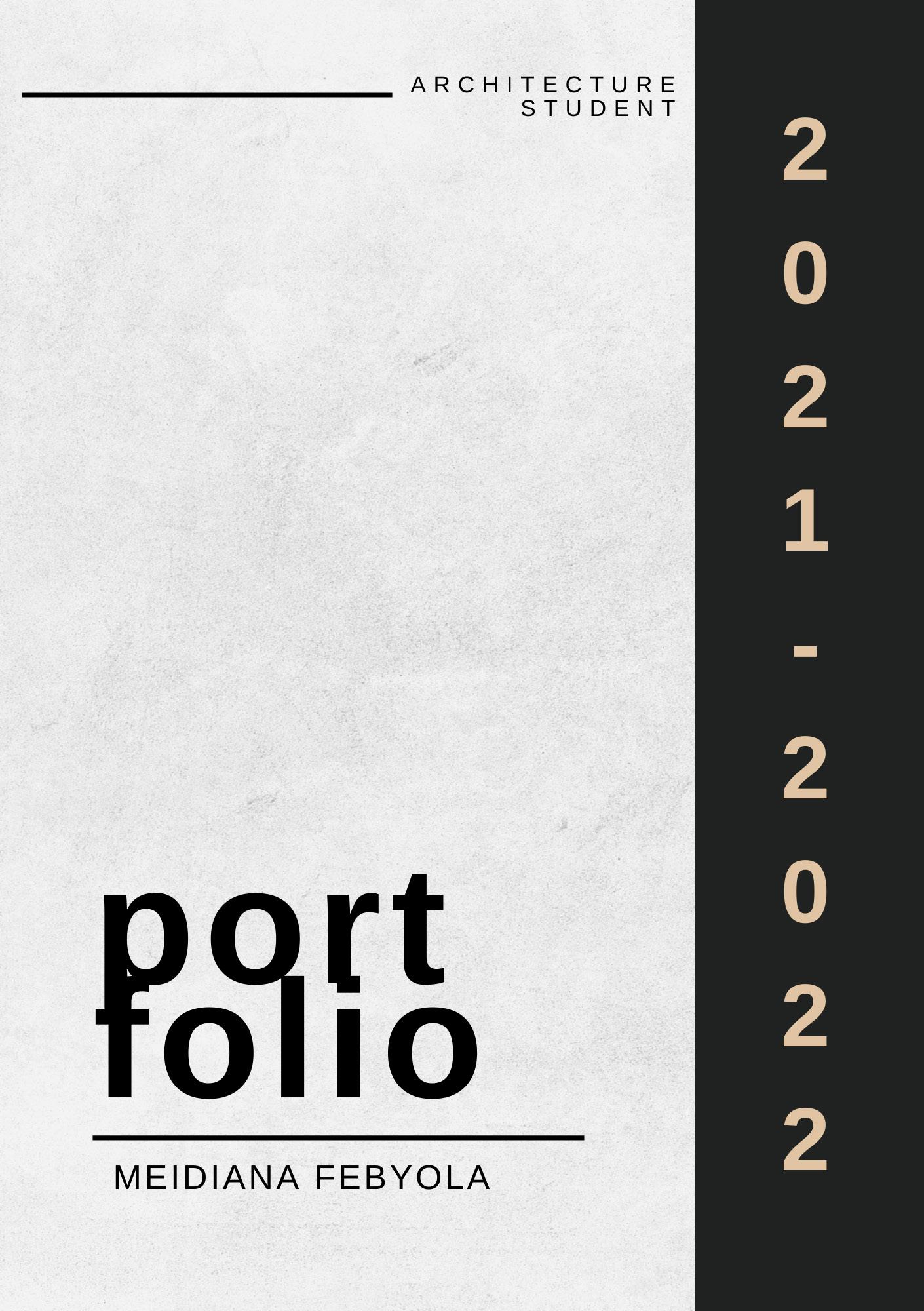
Jl. Bintaro Permai III No.14, Jakarta Selatan
Hi.
My name is Meidiana Febyola. I am an architecture student at Binus University. I have studied several software such as AutoCad, SketchUp, ArchiCad, and Rhino to complete design assignments during college. During college I participated in student activities such as being active in the management of the Binus Architecture Student Association (HIMARS).
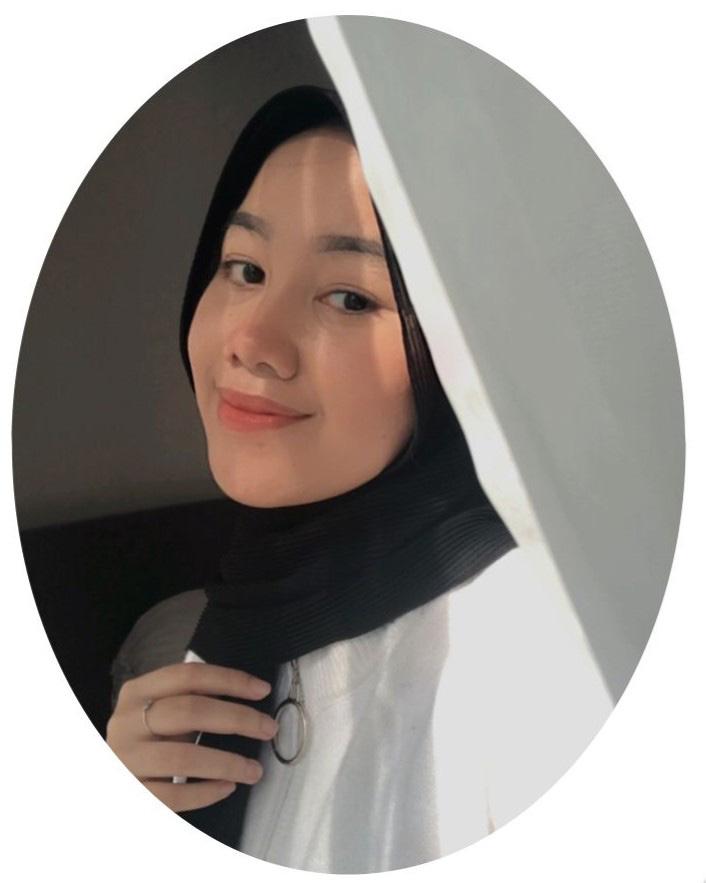
I am interested in new things to gain knowledge, experience and expand relations.

+6281287327005 meidiana.febyola1826@gmail.com meidianayl_
2
Education
Junior H.S Senior H.S
Architectural
Undergraduate
31 Junior High School (2014) Kartika X-1 Senior High School (2017) Bina Nusantara University (2020-Present)
Organization Experience
Staff Humas - Event Kartika X-1 Senior High School (2018)
Architecture Student Association (HIMARS) BINUS
Staff Staff Staff Staff Staff Staff Volunteer Treasurer Treasurer
Communite Service (Comserv) HIMARS BINUS (2021-2022)
Data Analysis - Project Bank Sampah (2021) Campaign- Bakti Himars (BAKHIM) (2021)
Mentoring - Temu keakraban Himpunan (TKH) (2021) Dana - Himars Night (HIMNIGHT) (2021) Event Division - Study Tour (2022) Event Division - LDKP (2022)
International Seminarch (Interseminarch) (2022) Bakti Himars (BAKHIM) (2022)
CURRICULUM VITAE
Software skills AutoCAD SketchUp ArchiCAD Rhino Enscape Adobe Photoshop Microsoft Office Intermediate Intermediate Beginner Beginner Beginner Beginner Proficient Soft skills Time Management Responsibility Team Work Flexibility Language Indonesia English Fluent Basic 3
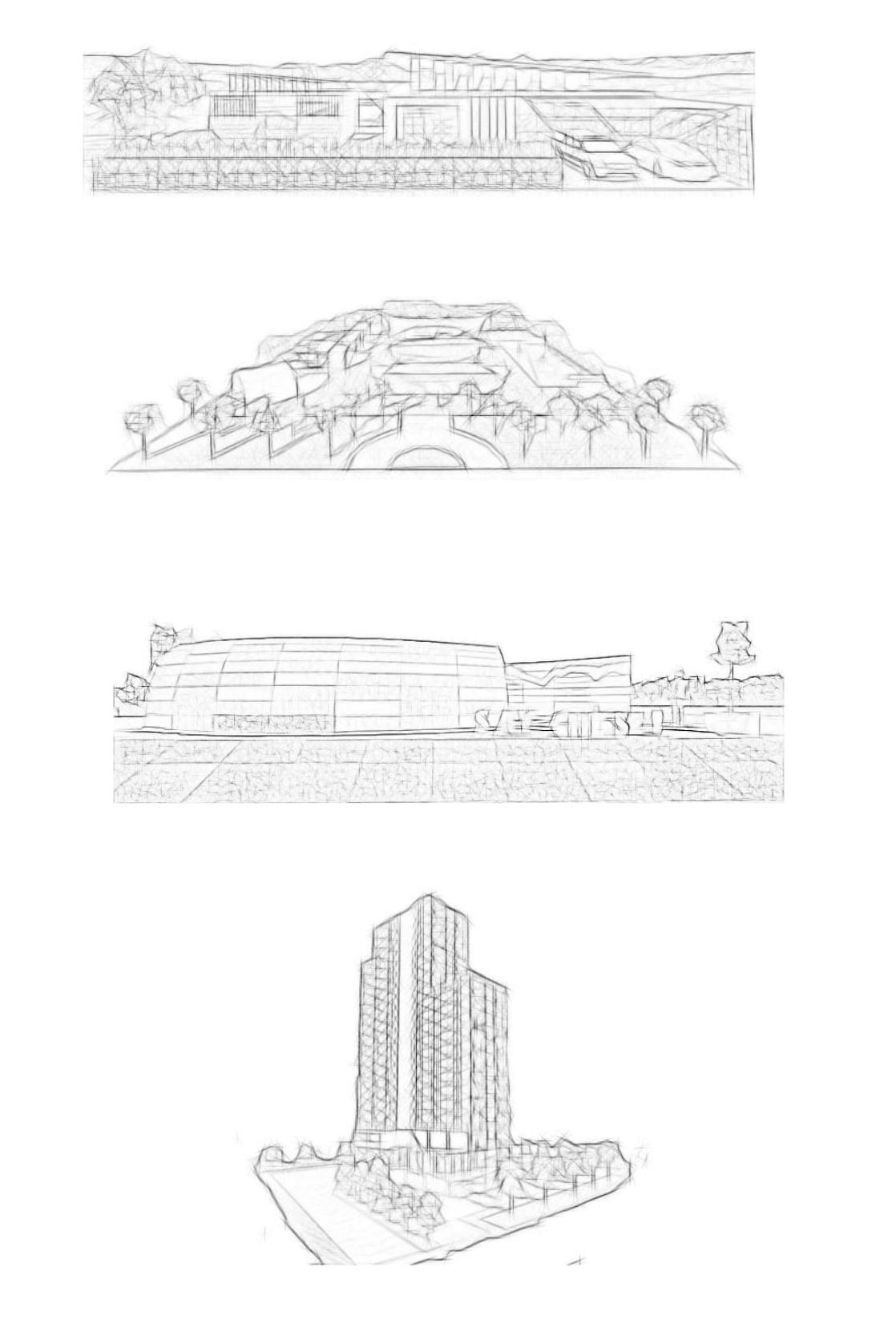
4
PROJECT
Harsa Villa Amphy Theater Semi-Permanent Pavilion For The Exhibition Resort Seabed Hotel
CONTENTS INTRODUCTION CV Contents
5
3 5 6 11 18 22
HARSA VILLA
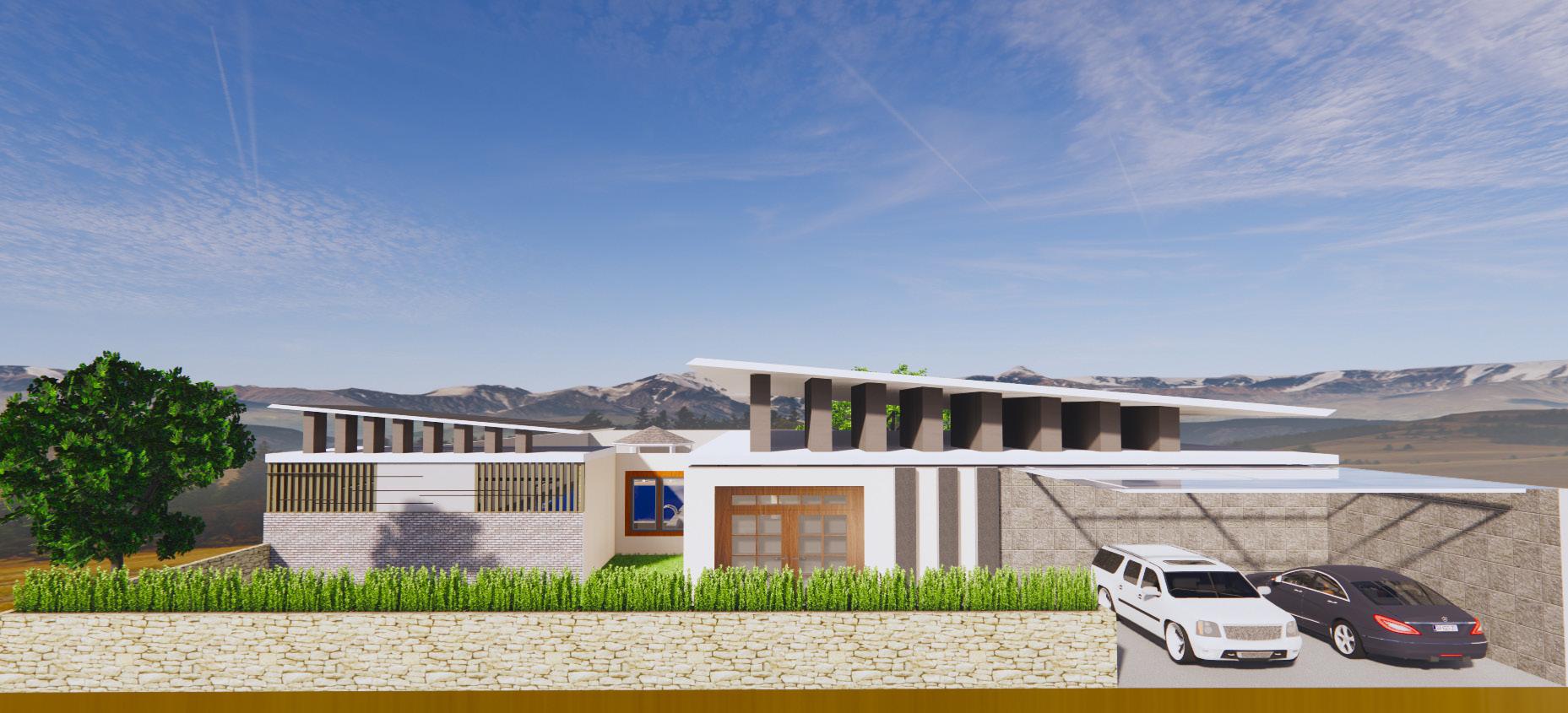
Year - 2021 Semester - 02
Concept
Harsa is a Sanskrit word which means joy. Harsa Villa is expected to be able to create a family that is staying overnight to feel a comfortable atmosphere with family togetherness.
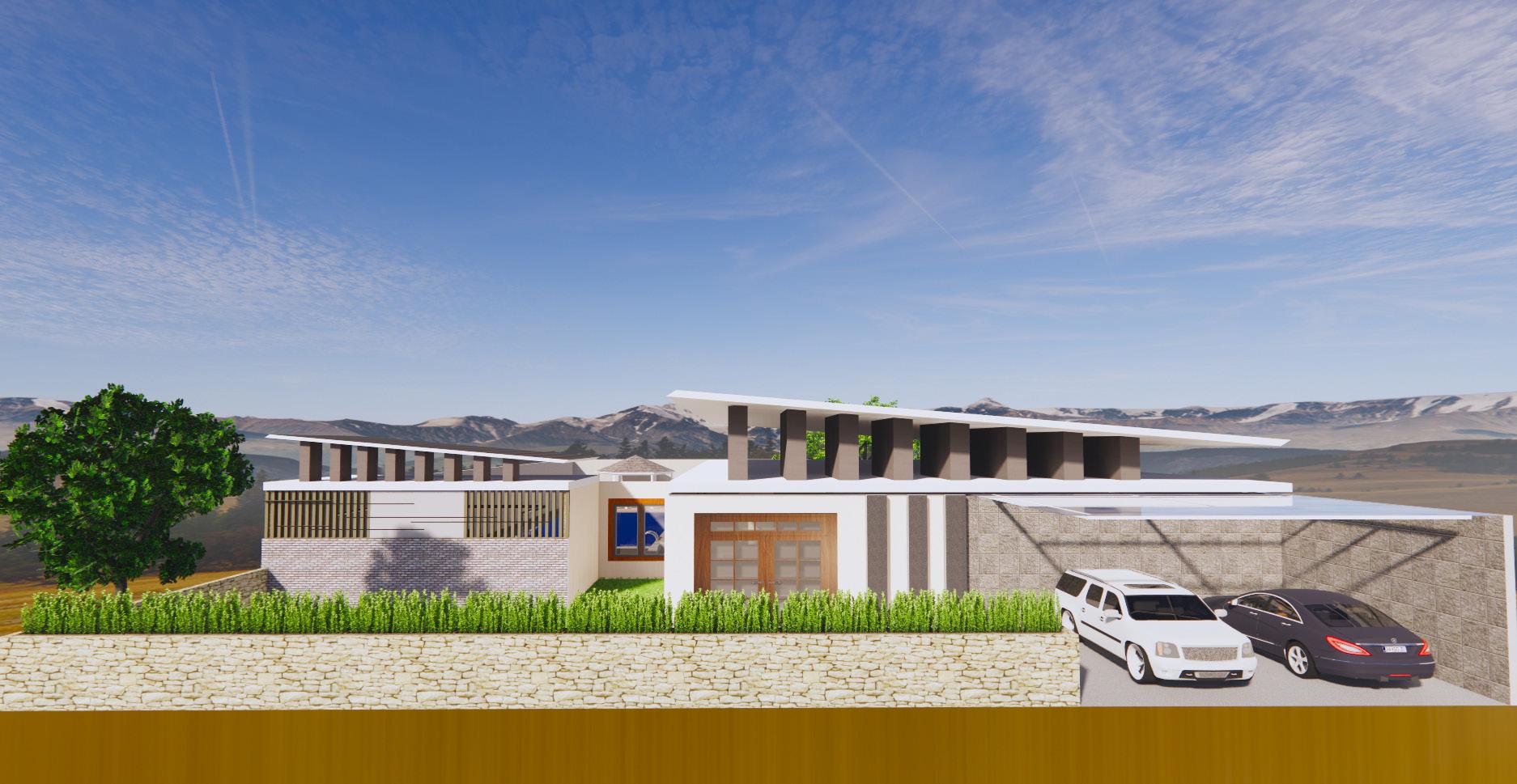
6
Private or Family Villa located around the mountains. Private villas provide supporting facilities both in the area inside the villa and outside to support family activities by enjoying time together. the use of natural materials such as wood and natural stone which gives a natural impression and creates a cool atmosphere.
Site and View
Site area 960 sqm
GSB 5 meters west side
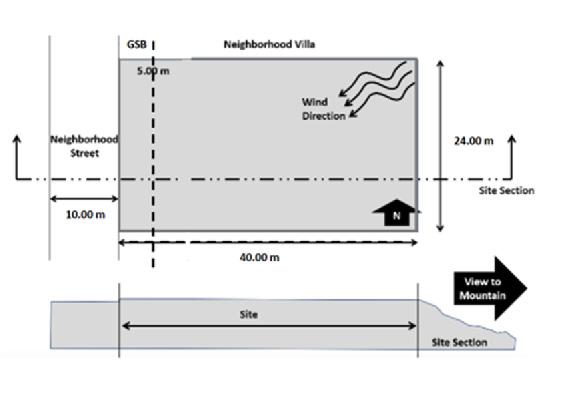
The wind comes from the east Mountain View
Built-up area of 465 sqm
Project
Brief
7
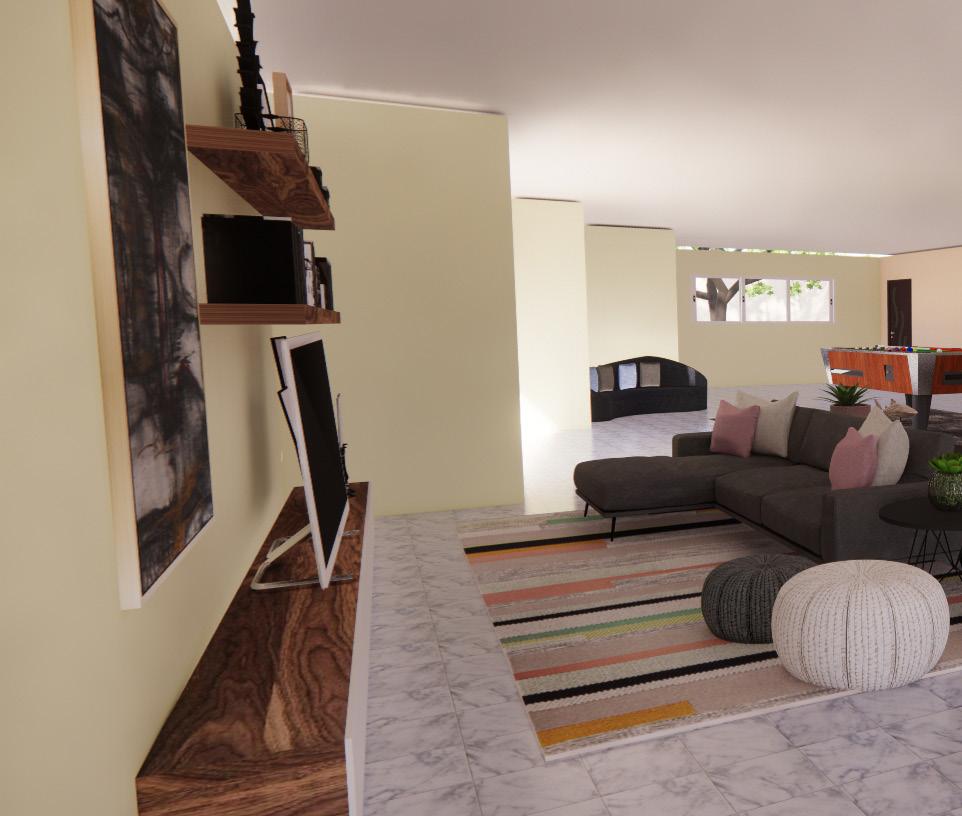
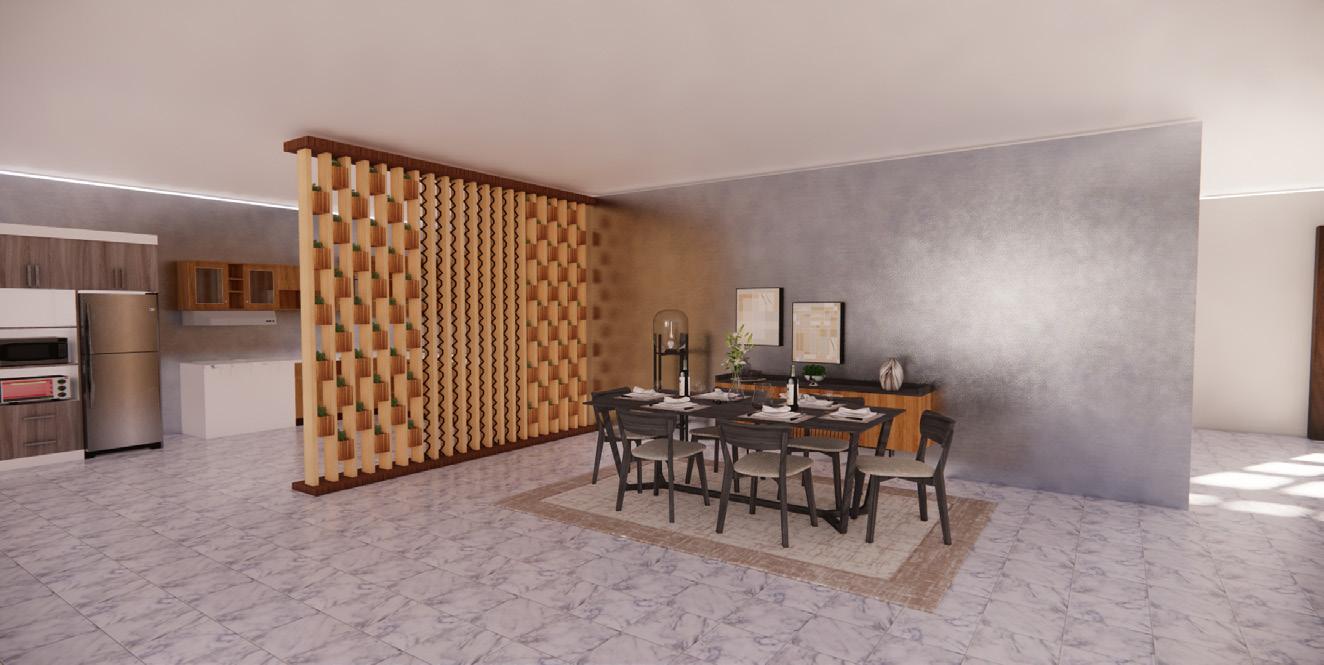
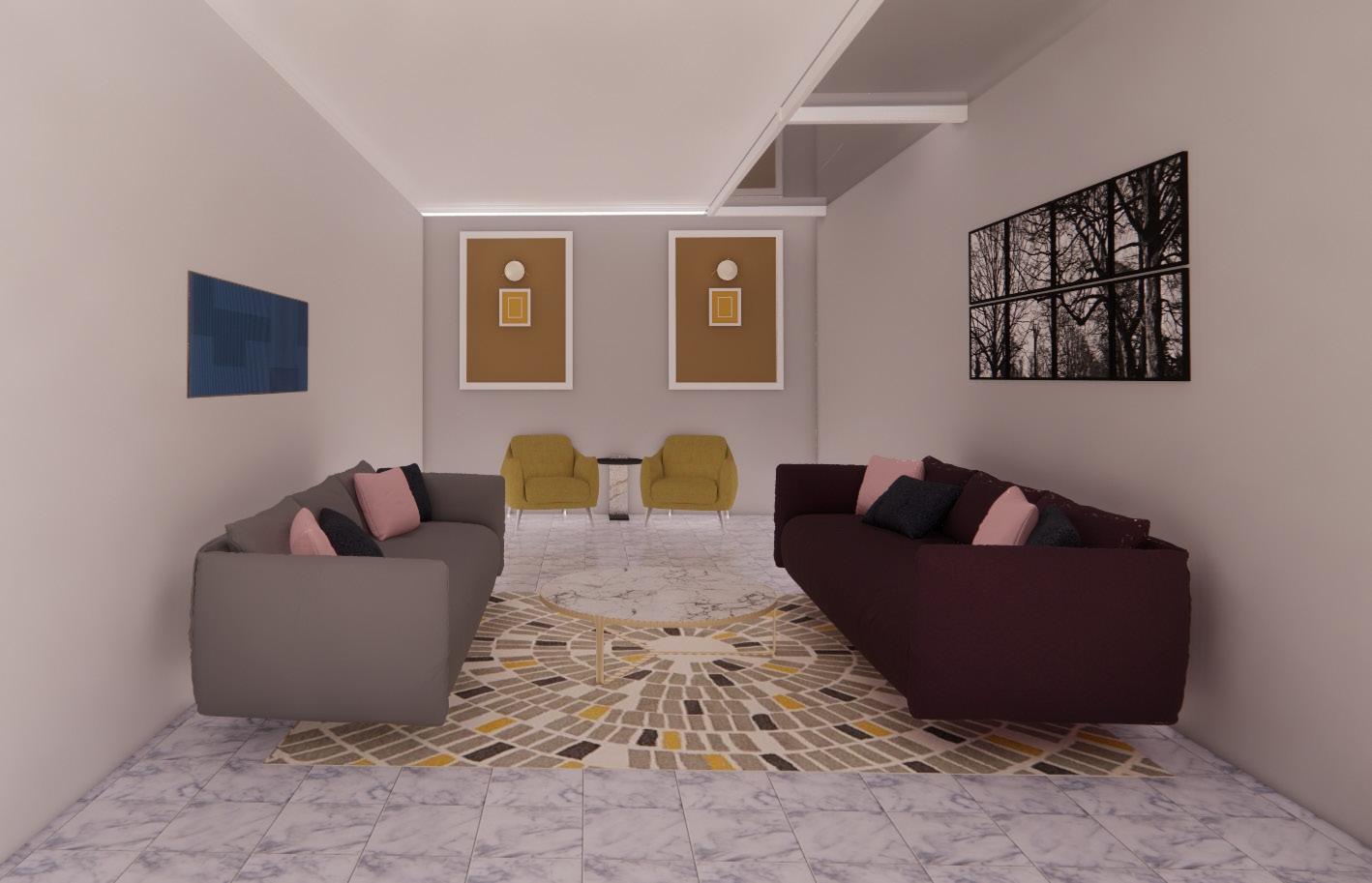
1 2 1. Dining Room 2. Living Room 8
Using open floors for the living room, billiard area and dining area to make the villa feel spacious.
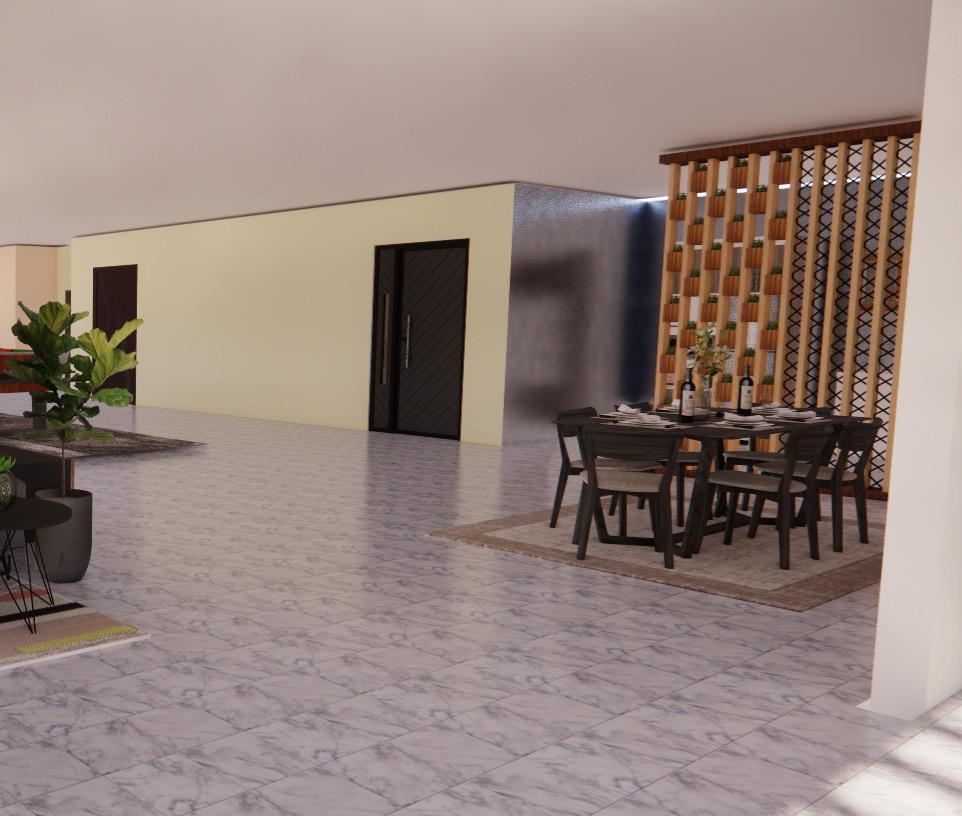
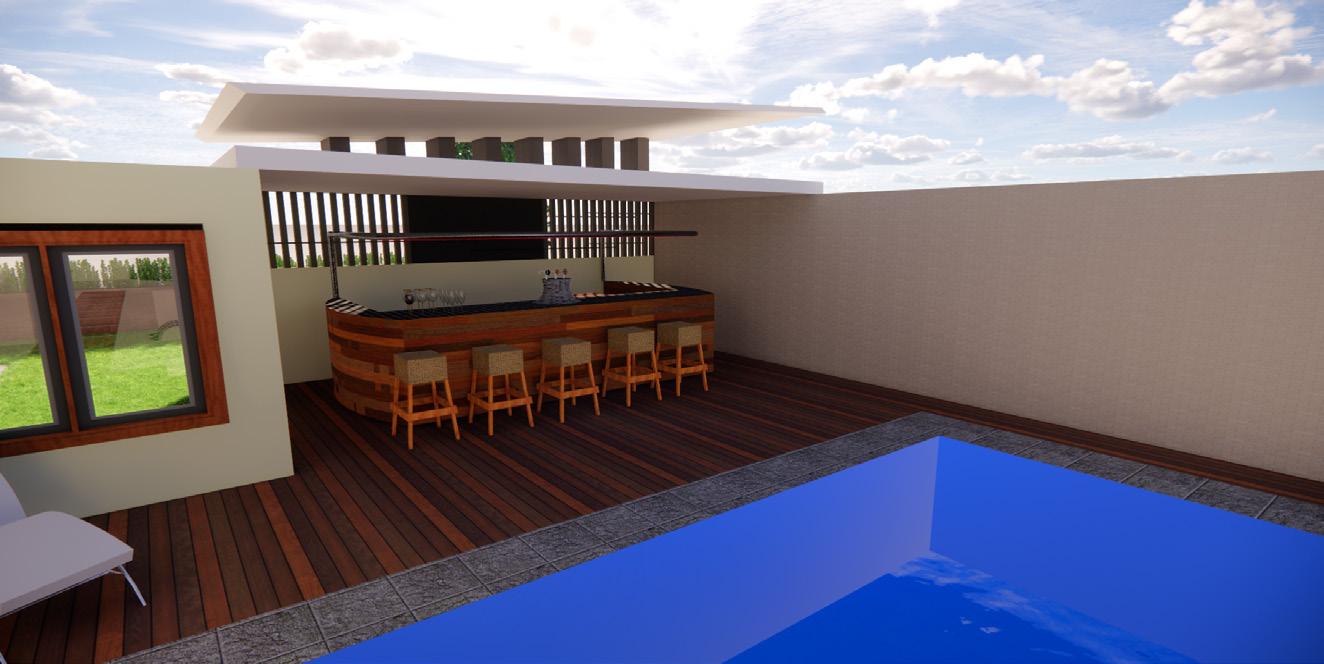
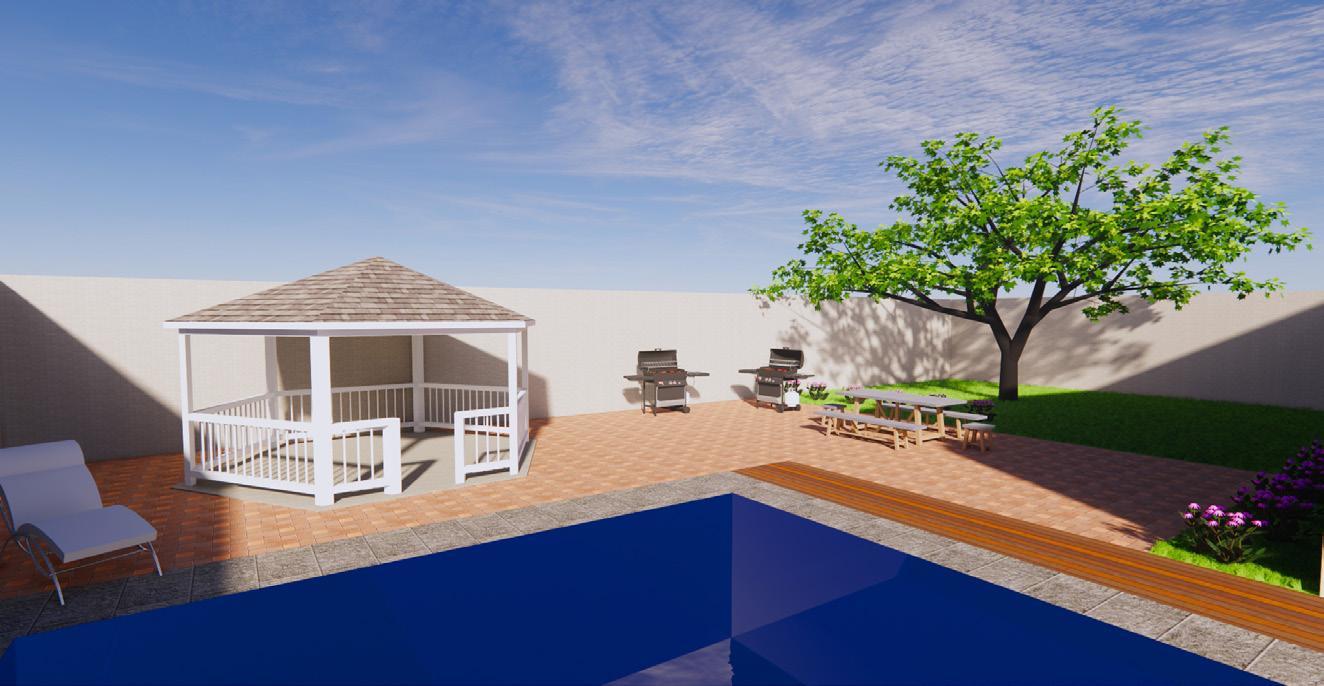
3 4 3. Bar area 4. Gazebo and BBQ area 9
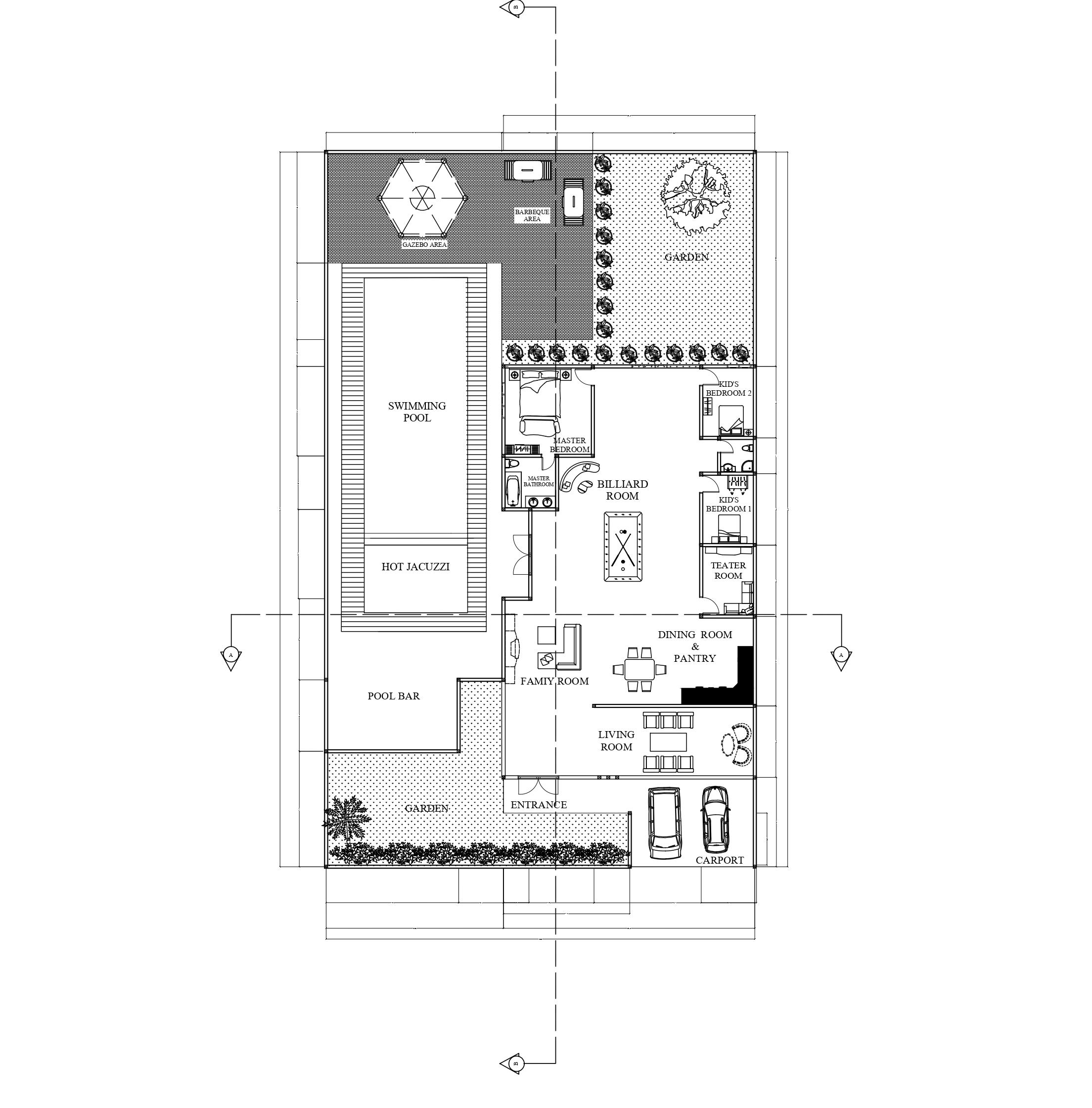
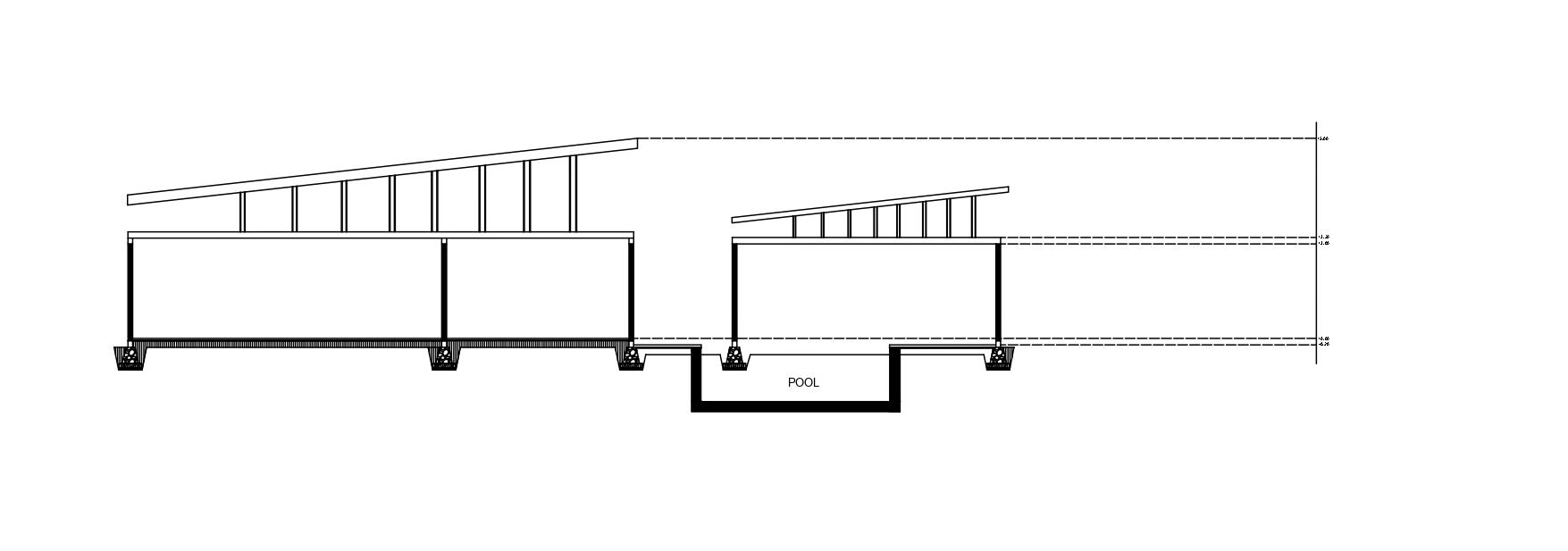
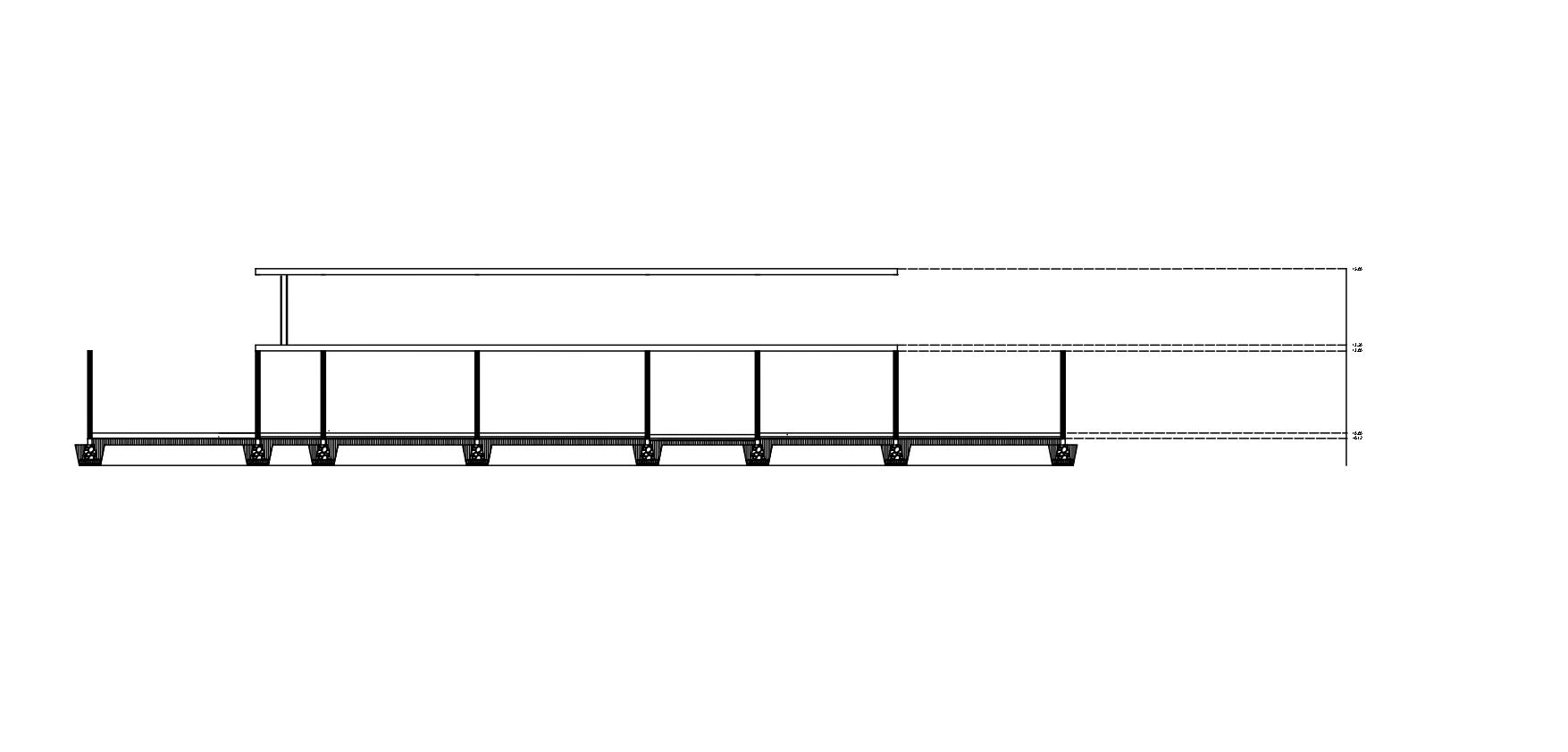
Floor Plan
10
Section Section A-A Section B-B
AMPHY THEATER
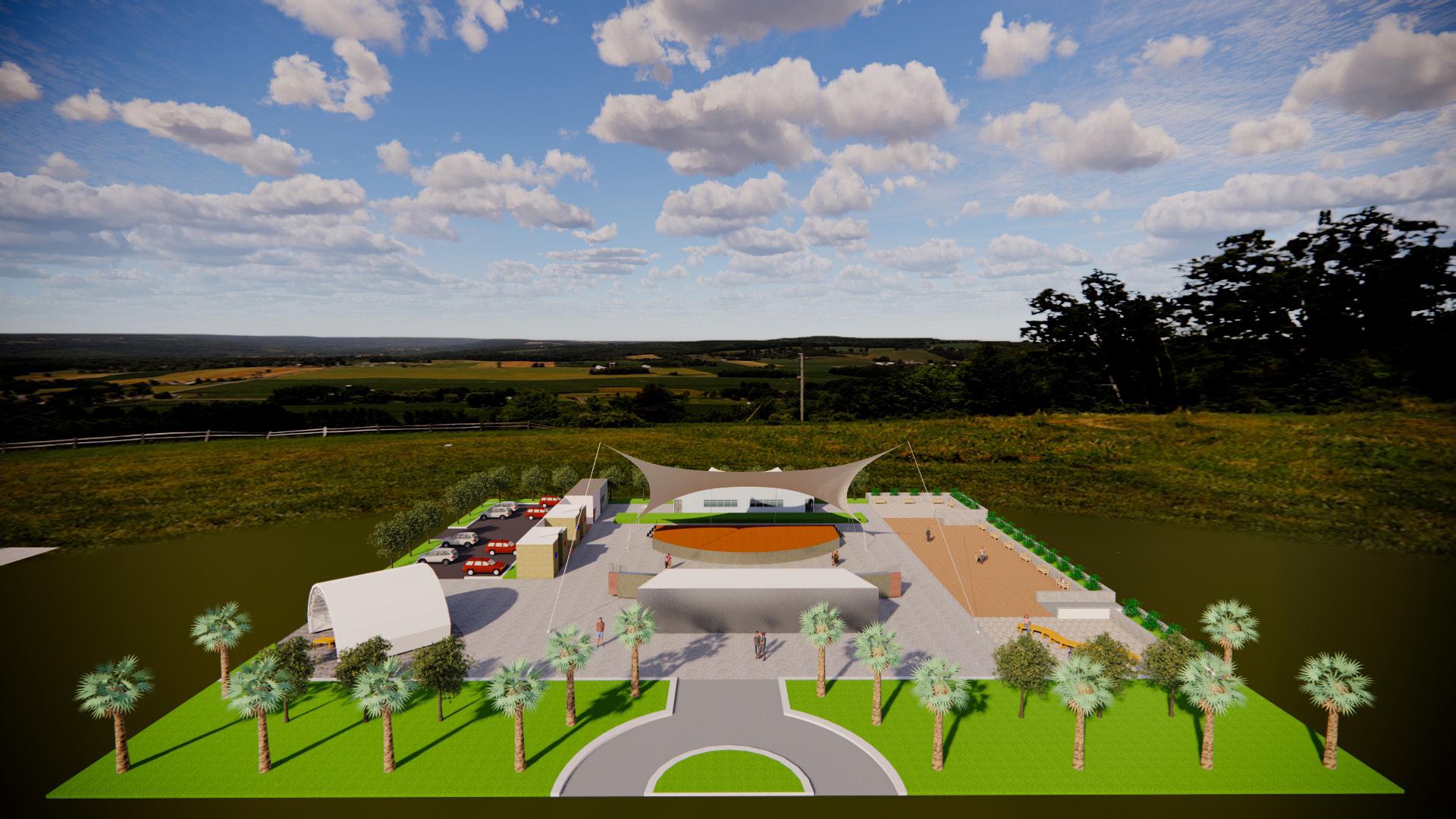
Year - 2022 Semester - 03
Concept

The amphitheater is located in Ancol, Jakarta. The membrane structure was inspired by bat wings which were modified so that they underwent a slight change in shape.

11
The structure of the building functions for open theater art performance activities using a membrane structure as a roof covering. The amphitheater is designed to include spectator stands, stage, backstage and other supporting facilities, one of which is a wide span structure as a visitor seating area.

Site and View
Site area 2400 sqm Built-up area of 2279
Project Brief
12
The Amphitheater can be used as an art and music performance. There is a stage to accommodate according to the functions to be used and the stage as a seat for visitors.

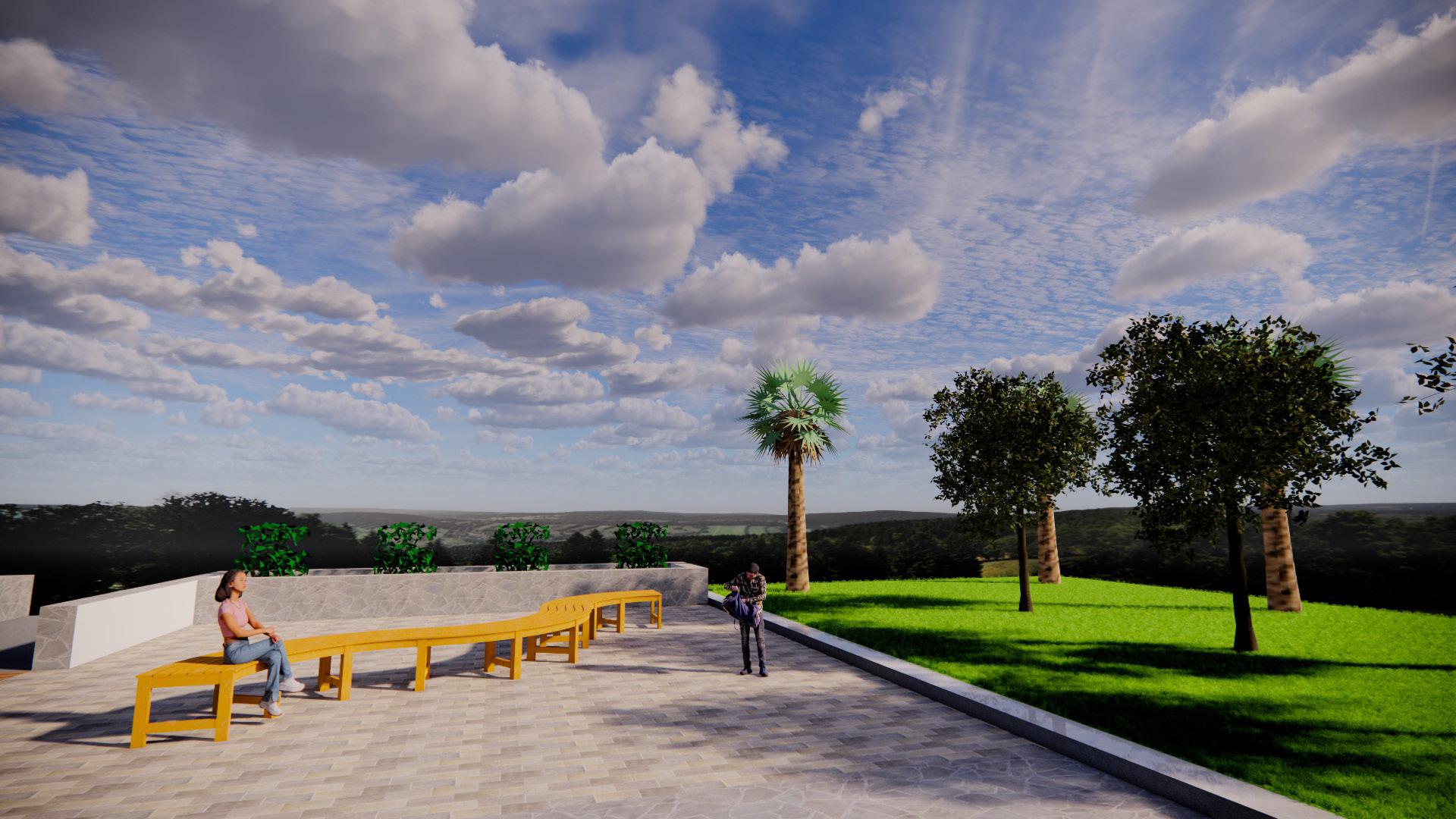
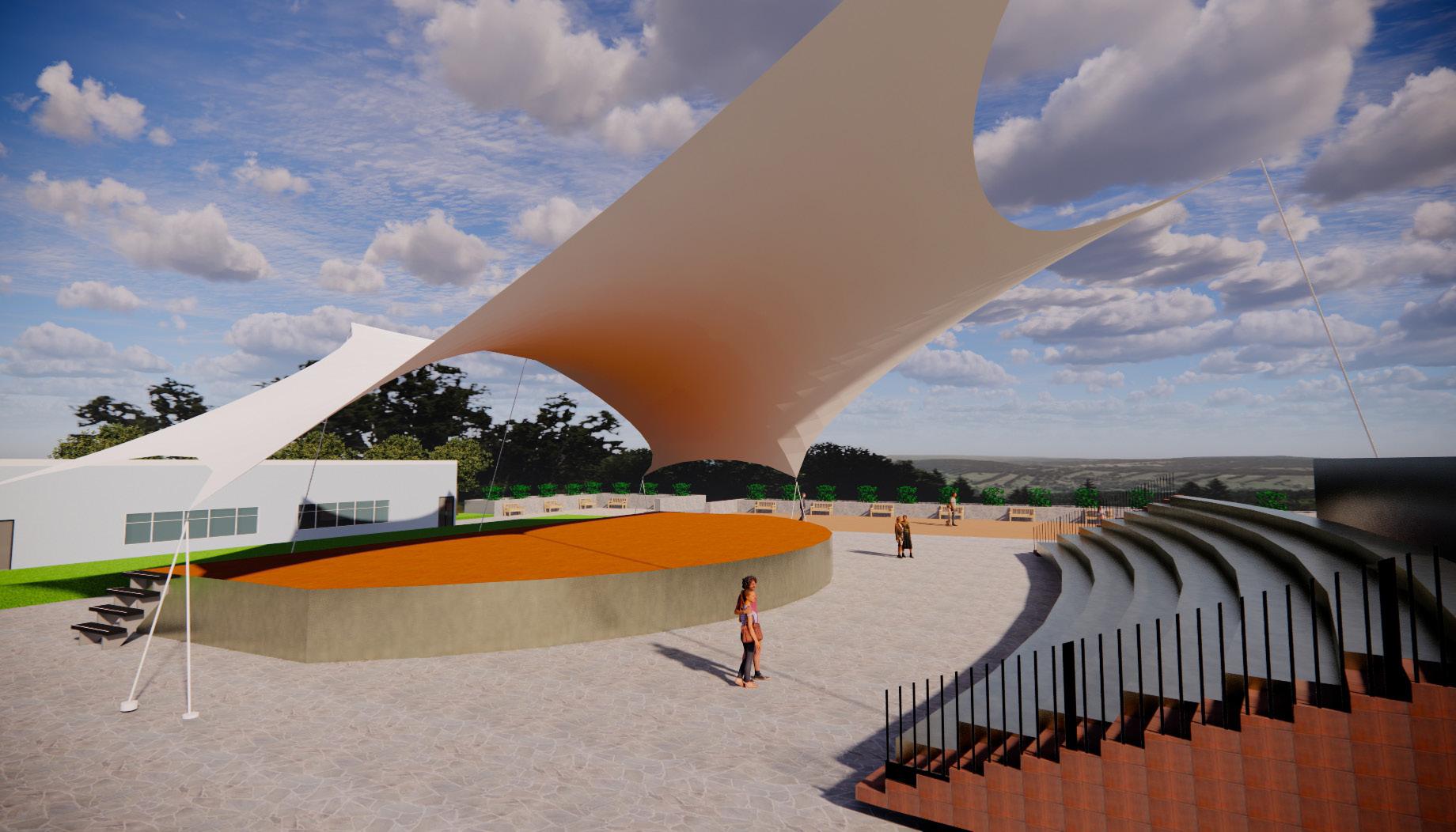
1 2 1.
2.
13
Garden
Plaza Area
The amphitheater entrance serves as a place for visitors to drop off.
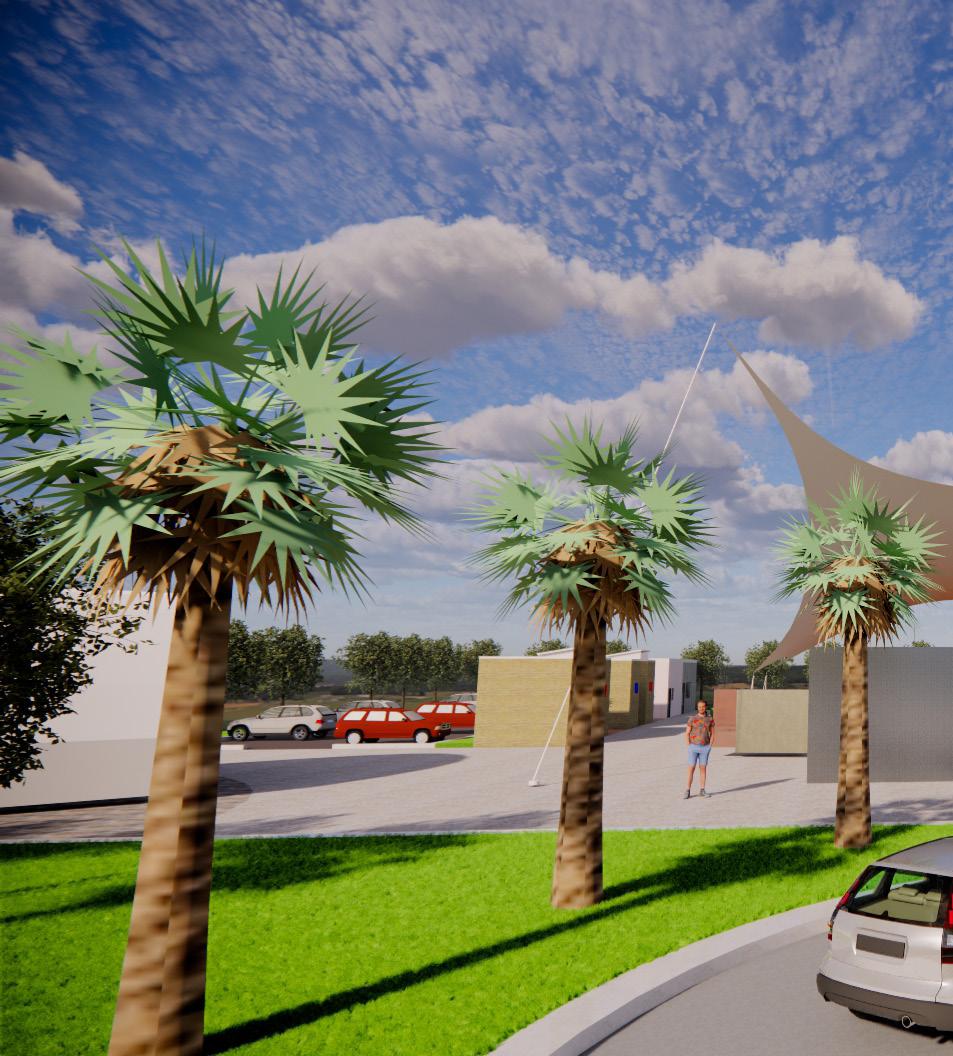
This semi-circular wide-span structure serves as a seating area for visitors.
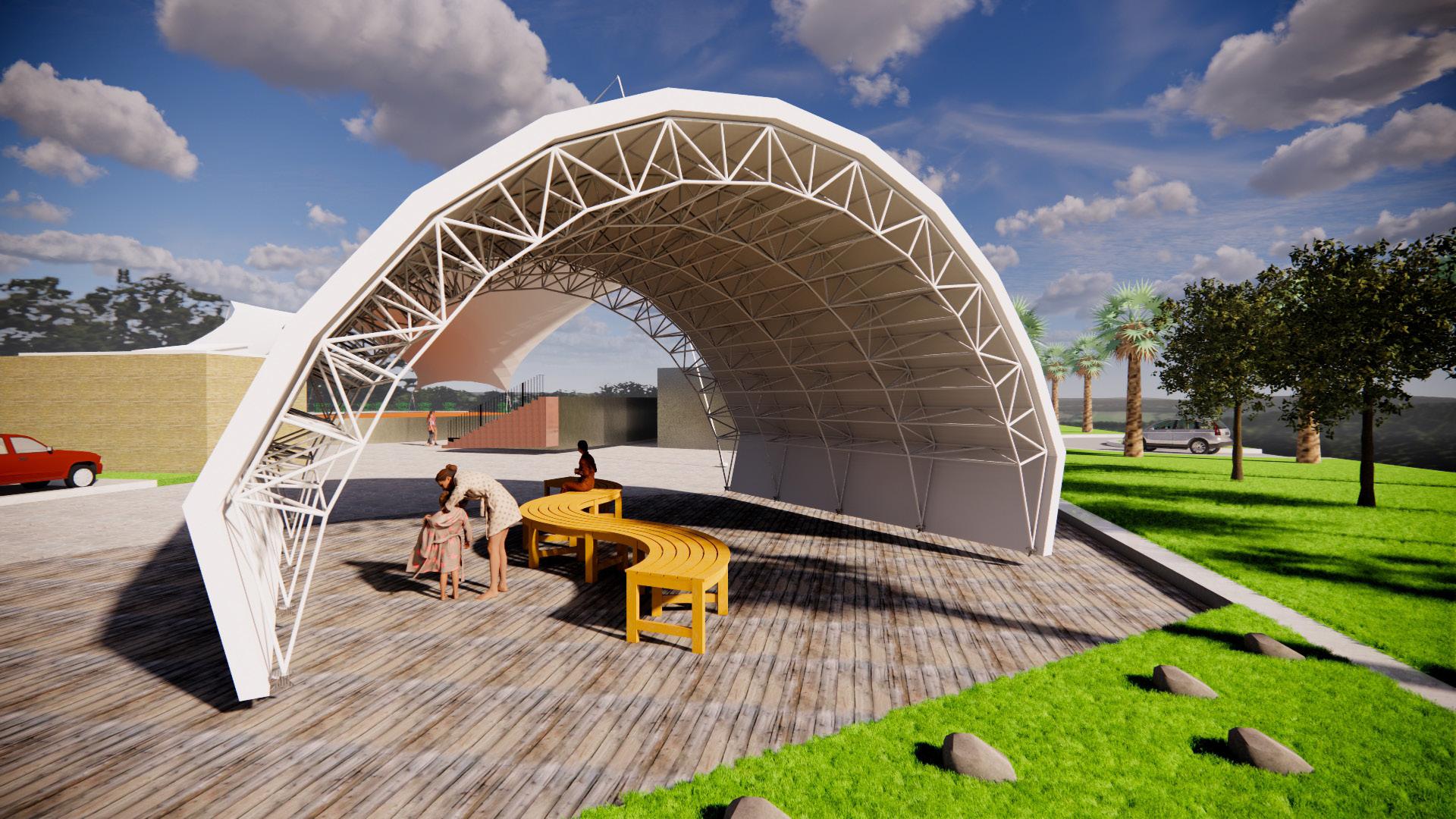
14
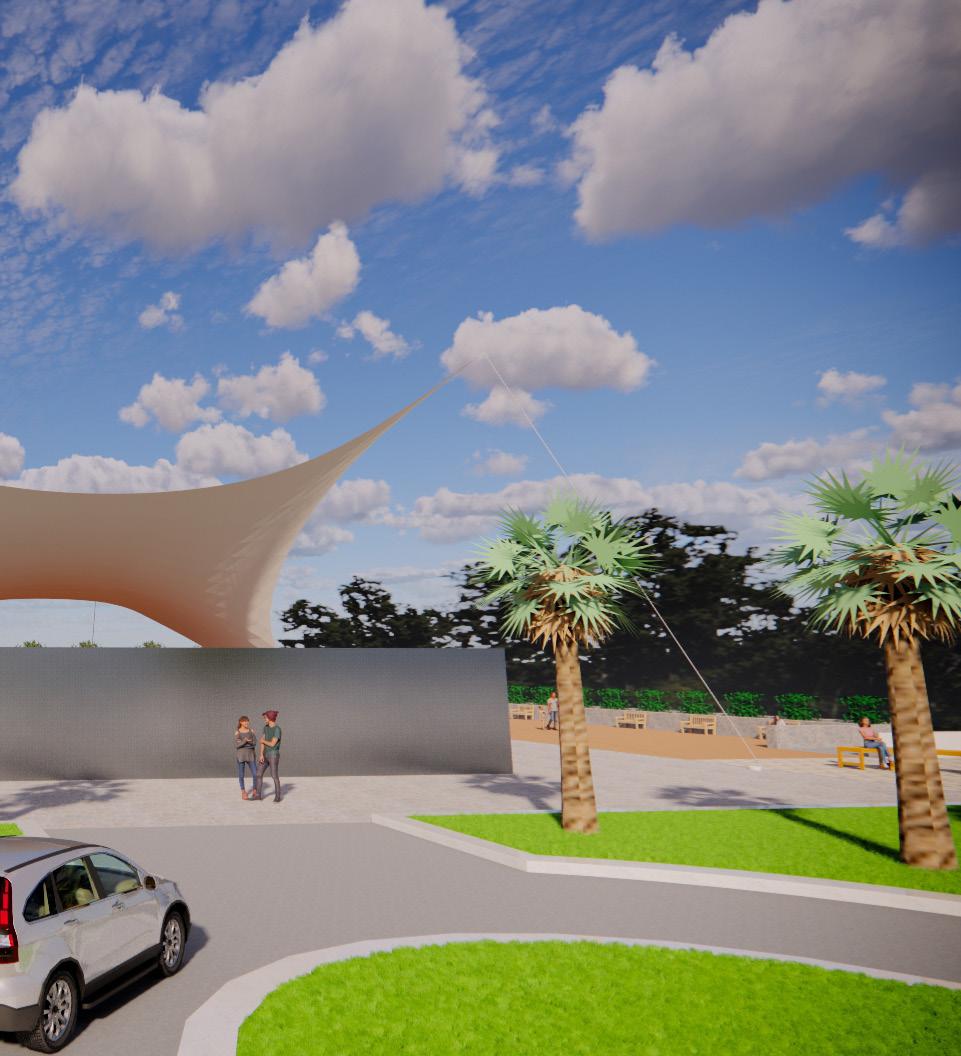
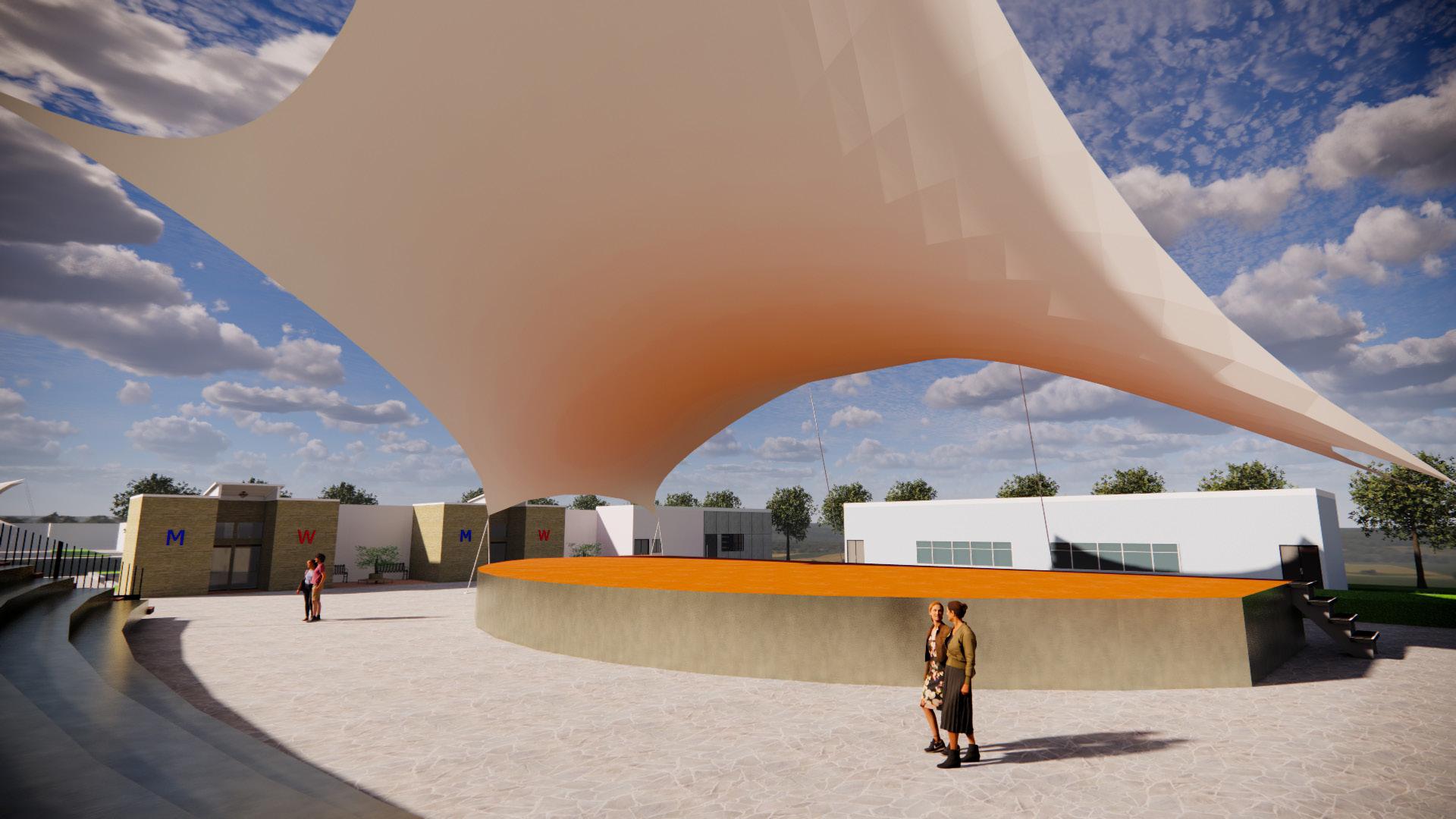
15
Amphitheater area.
The shape of the membrane is inspired by the analogy of a bat’s wing which has many bends and is modified so that the shape of the membrane changes. the membrane structure has a wide span of 40 x 40 sqm.

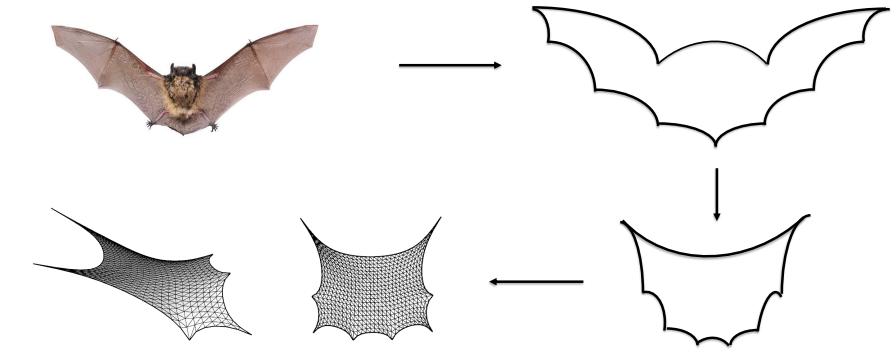
Membrane Shape
Morphology of Membrane The Basic
16
Detail
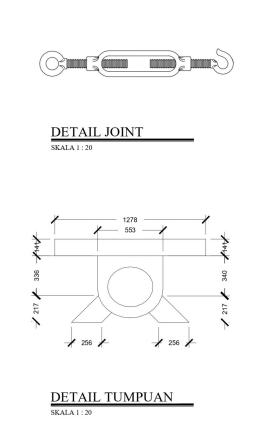
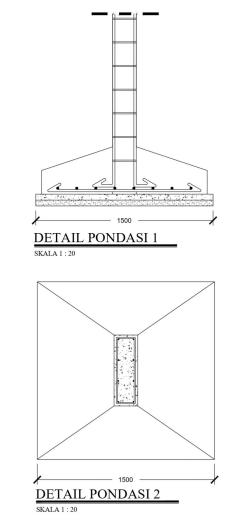
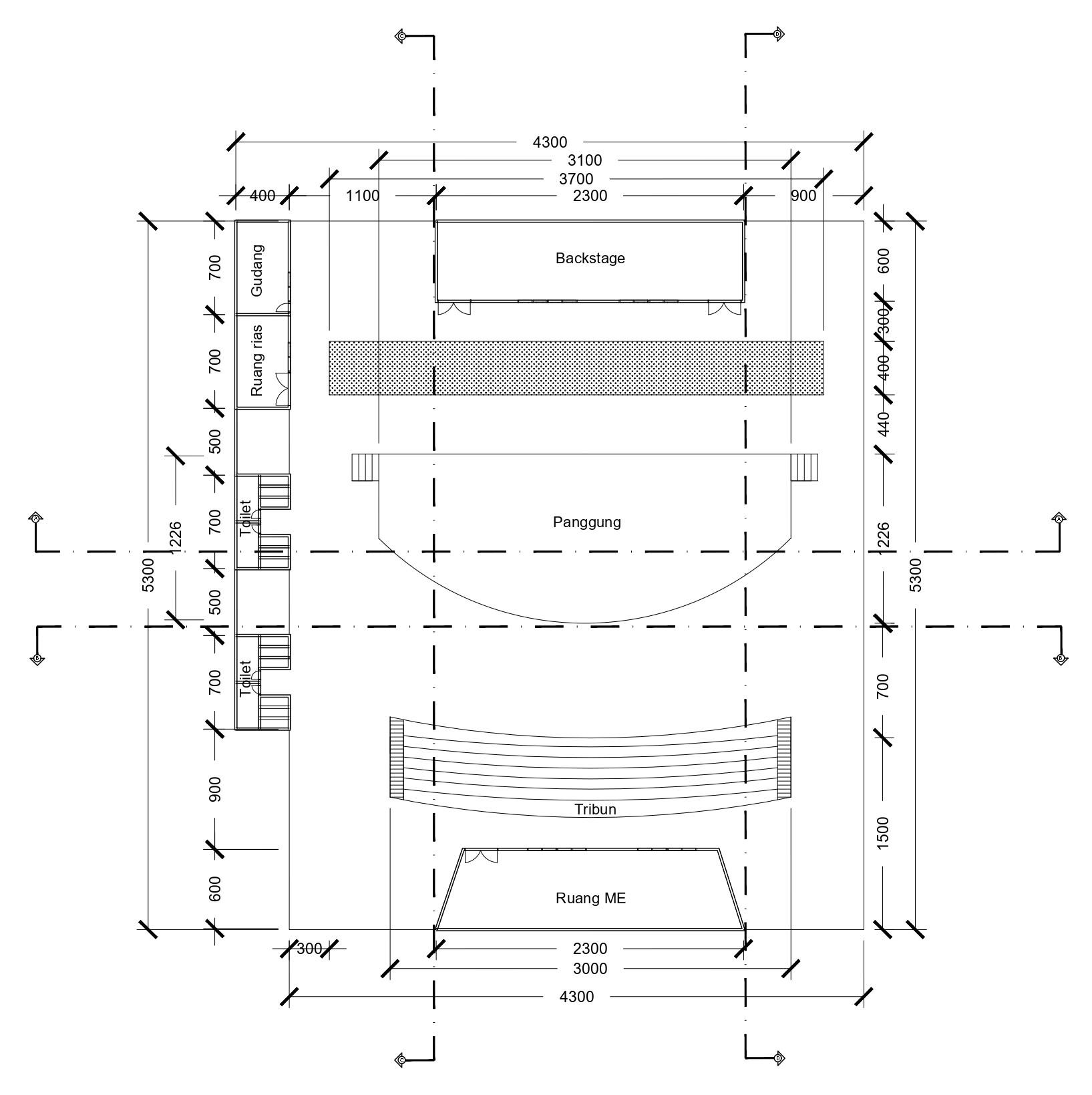
Floor Plan
17
PAVILION EXHIBITION
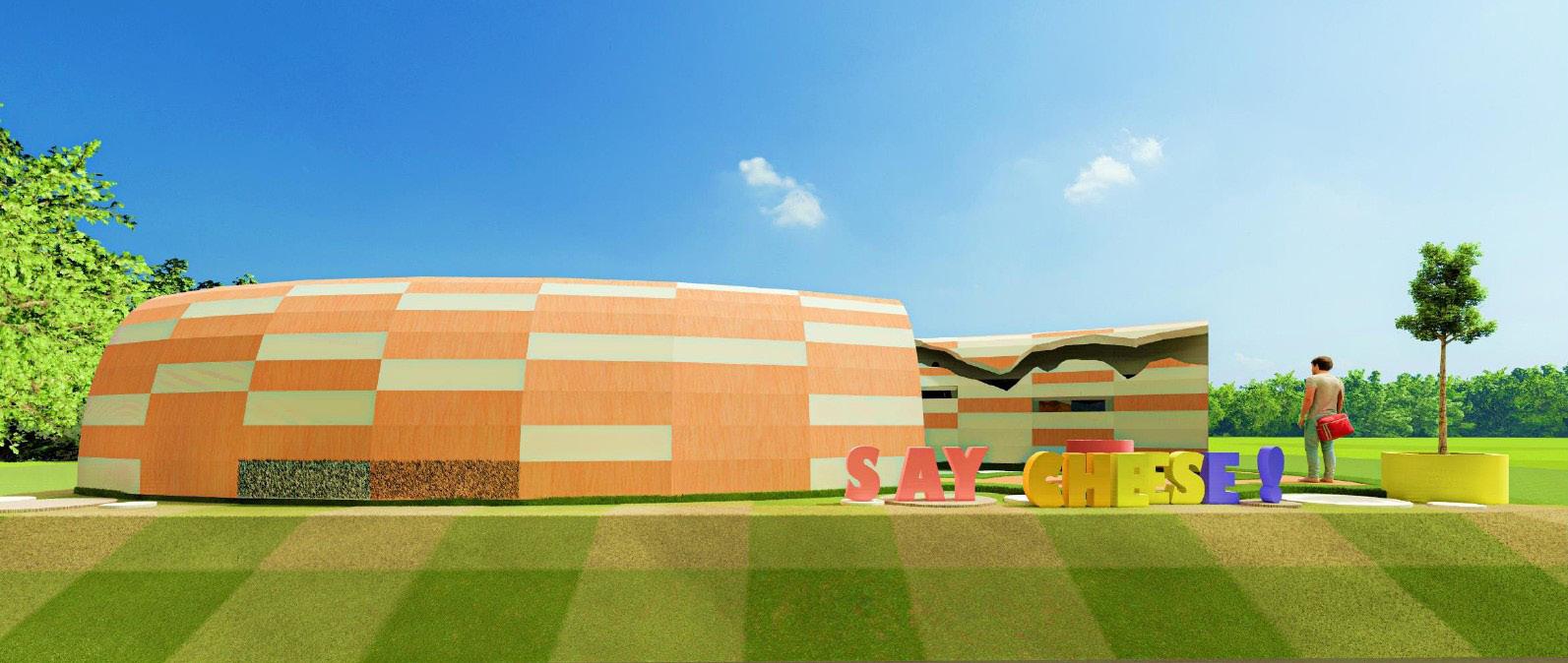
Year - 2022 Semester - 04
Concept

This pavilion was built with a cave-like concept where visitors can feel like they are in a quiet and beautiful cave in the middle of the city crowd.

18
There is an empty area located in the center of the city, the area will be used as a temporary photography exhibition in a one-story building by three world-famous photographers for approximately three months.
Say Cheese is a semi-permanent pavilion designed as a photography exhibition from 3 different photographers. Because there are 3 different photographers in this pavilion, the three spaces created have 3 different themes according to the photographer’s expression, namely the left is street photography, the middle is nature photography and the right is freedom photography.
Site and View Site area 2400 sqm
City View
Built-up area of 2279 sqm
Project
Brief
19
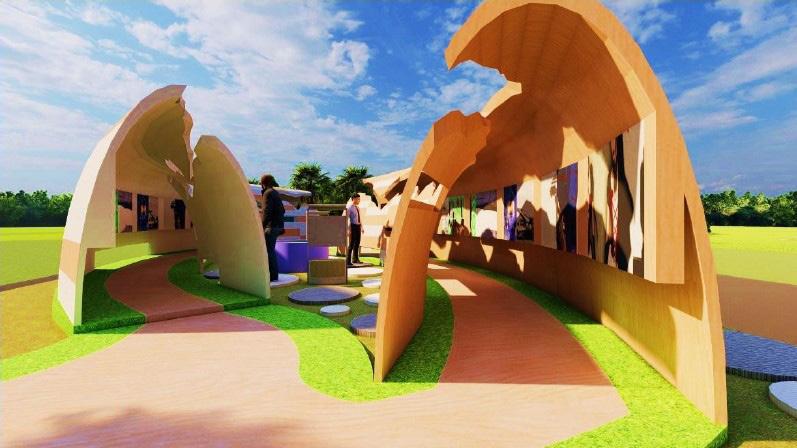
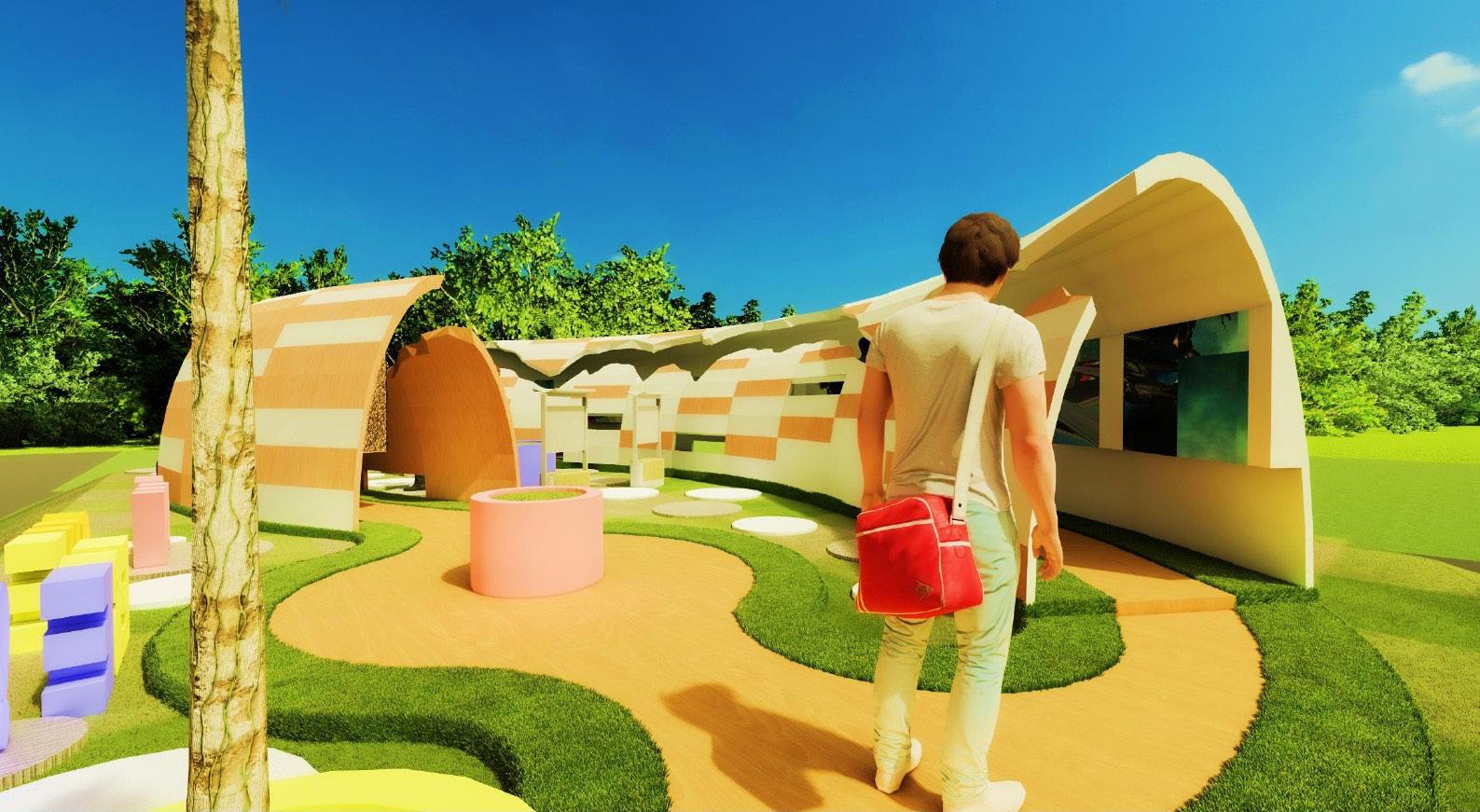
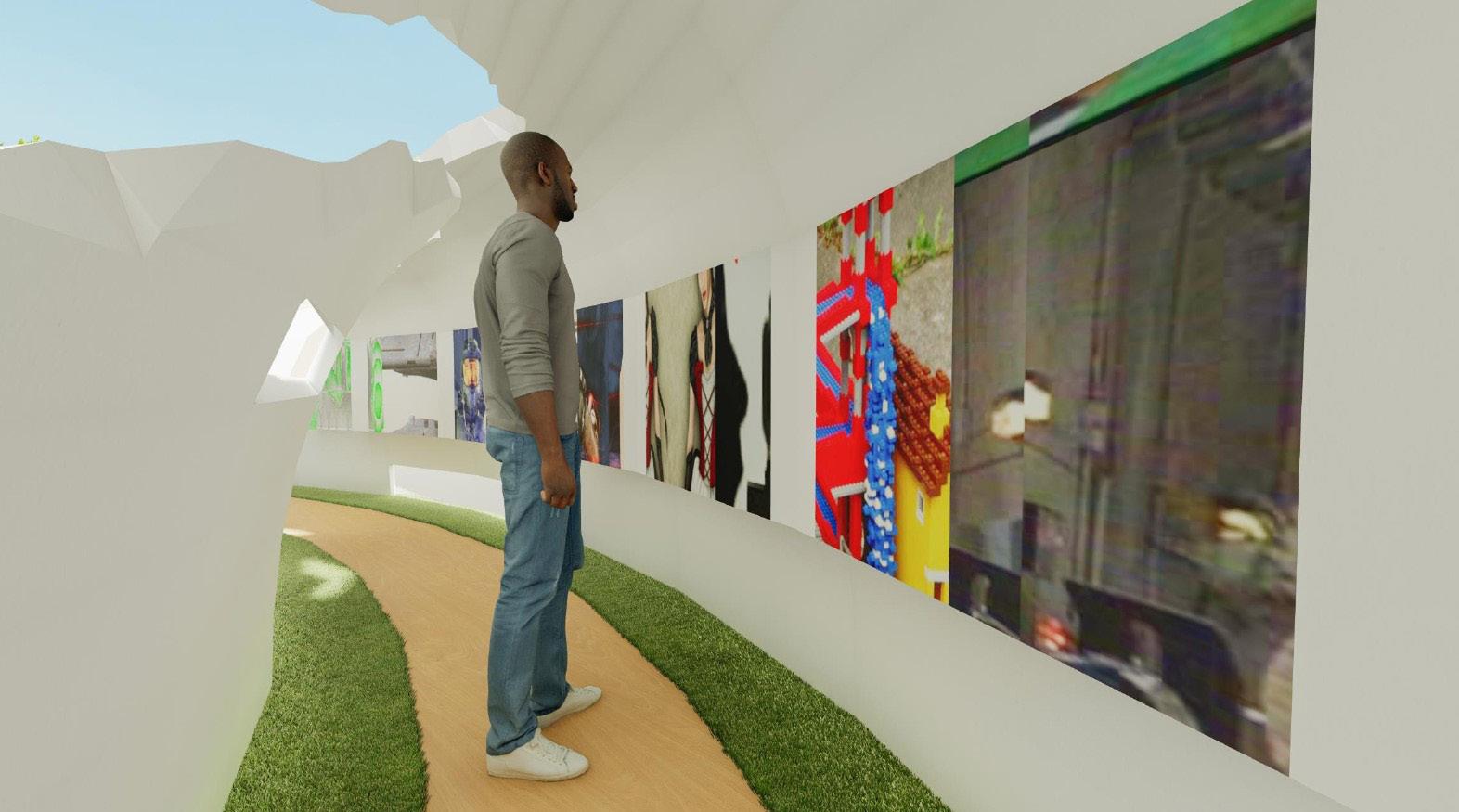
20
Section


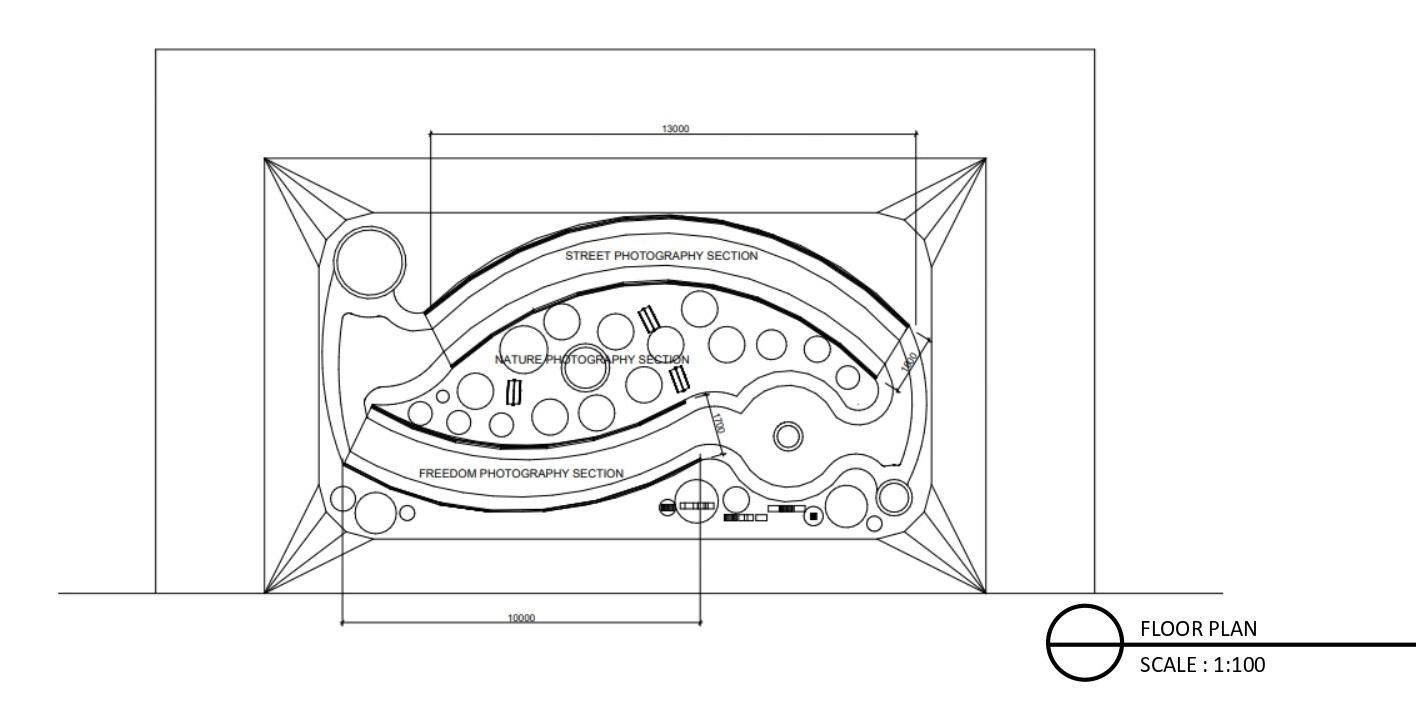
Elevation
Floor Plan
21
SEABED HOTEL

Year - 2022 Semester - 04
Concept
Seabed Hotel is inspired by the seabed where the sea level is irregular so that in terms of shape this hotel is made like a rising and falling wave which creates a play of volume in terms of shape.
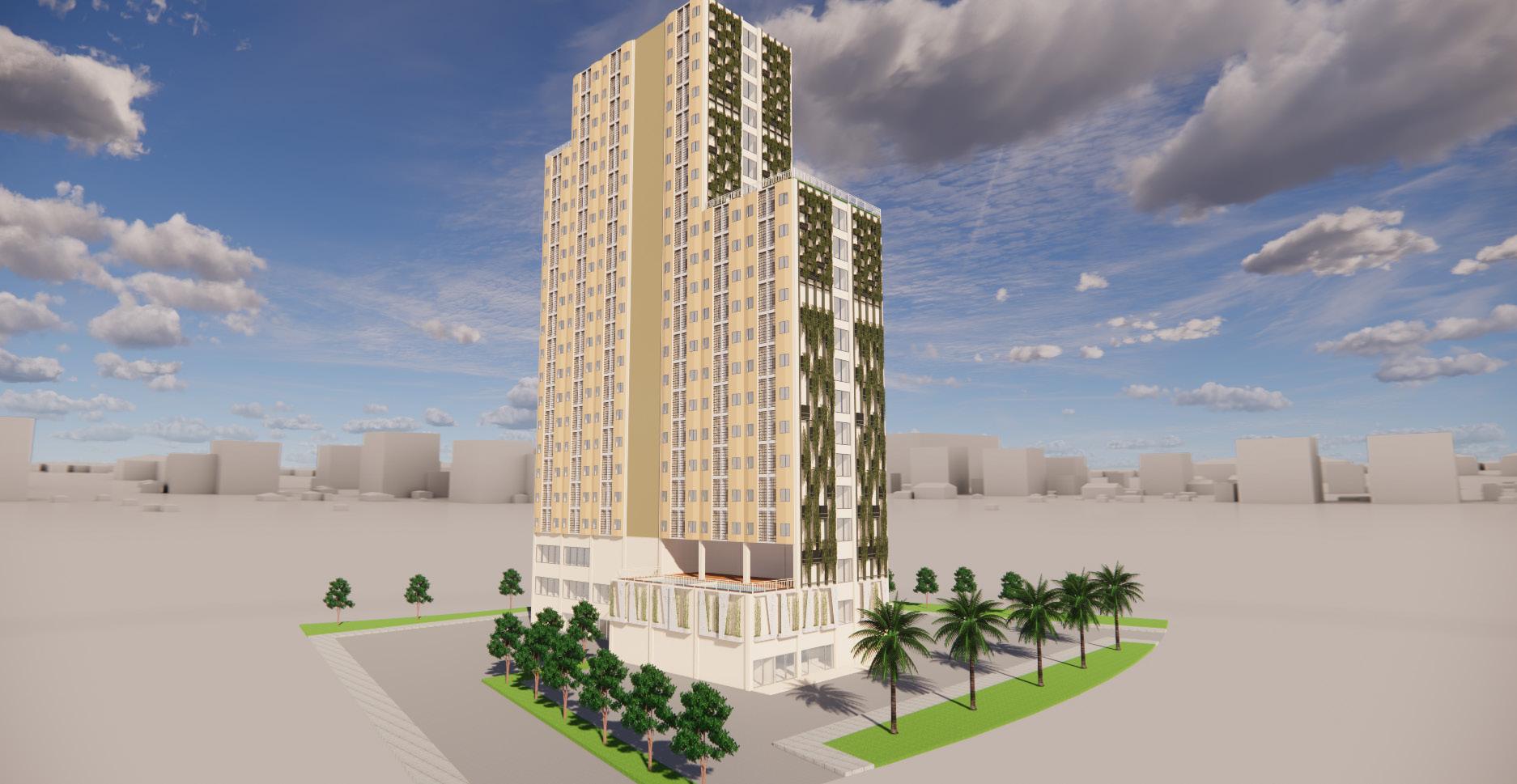
22
Seabed Hotel is a four-star hotel located on Jalan Pantai Indah, North Jakarta, near Ancol Beach. The hotel aims to attract leisure and business activities in a busy urban environment. Seabed hotel has 476 rooms which are divided into 3 types, namely standard rooms, superior rooms and suite rooms as well as other supporting facilities. Seabed Hotel applies a sustainable aspect with vertical use green plants that can absorb rainwater and windows openings in the room.
Site and View
Site area 9932 sqm Sea and City View
Built-up area of 25176 sqm
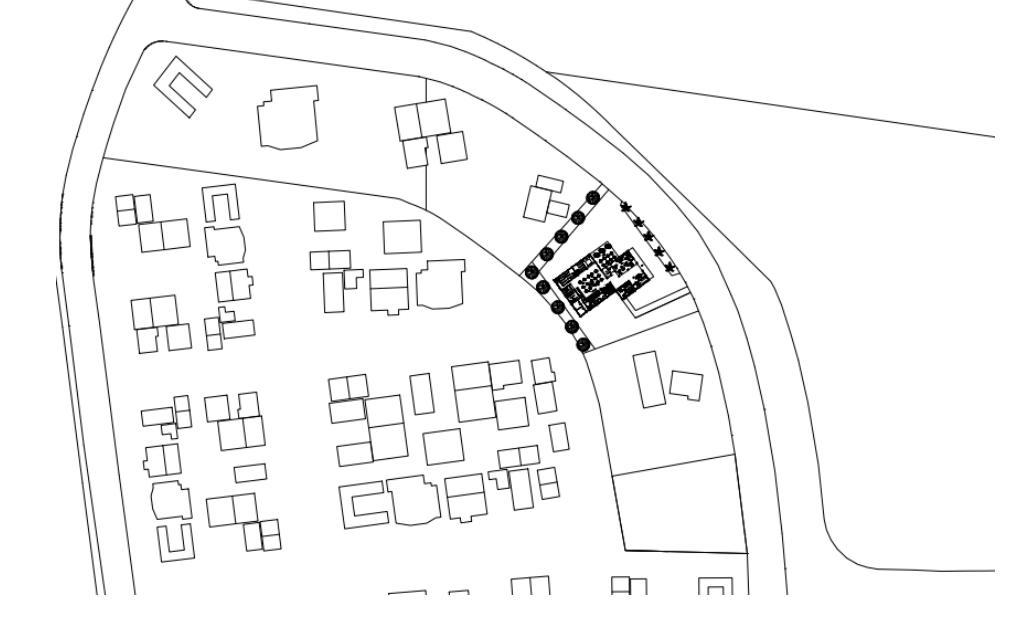
Project Brief
23
Main Restaurant
This hotel has a lounge as a waiting area for visitors. There are two restaurants namely the Main restaurant that is specialized in terms of types of food such as seafood and there is a mini bar for
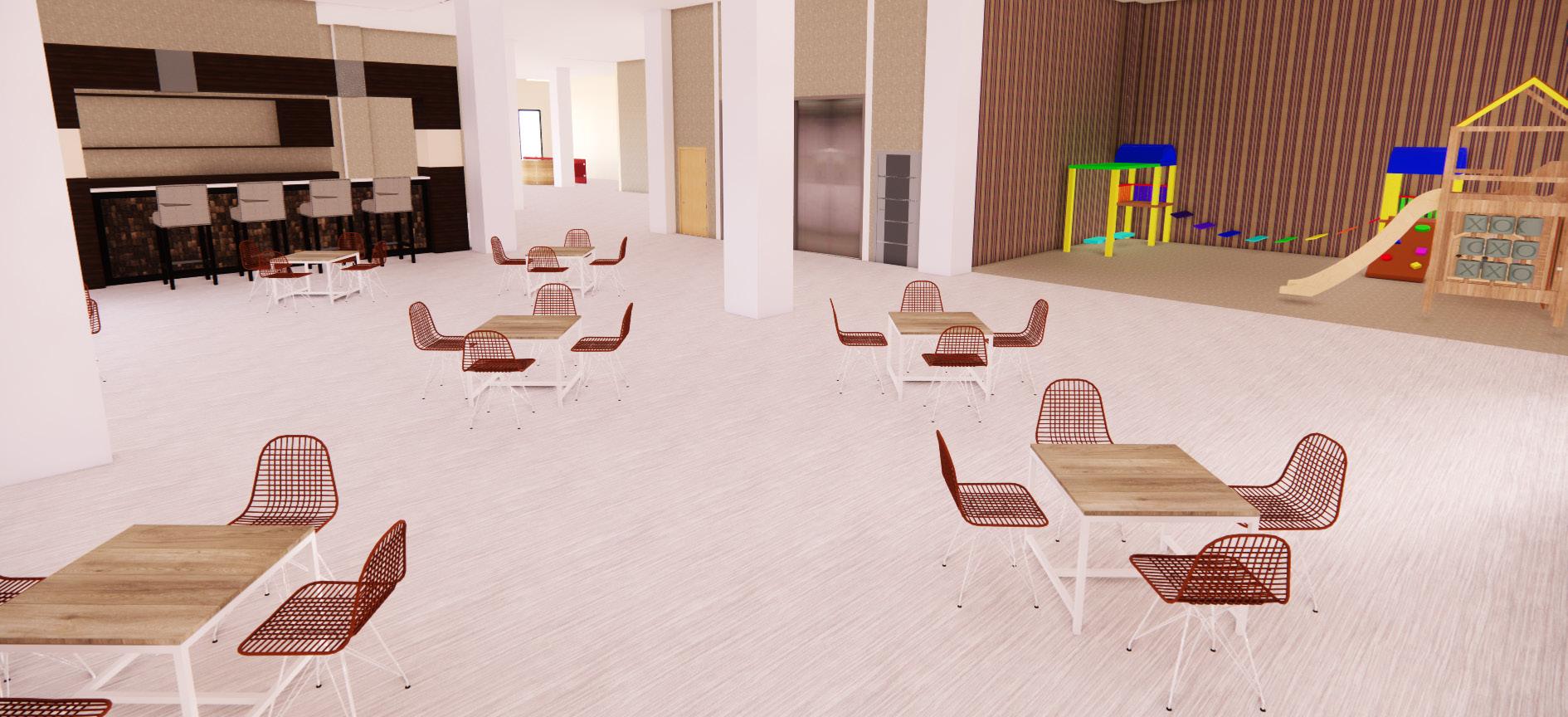
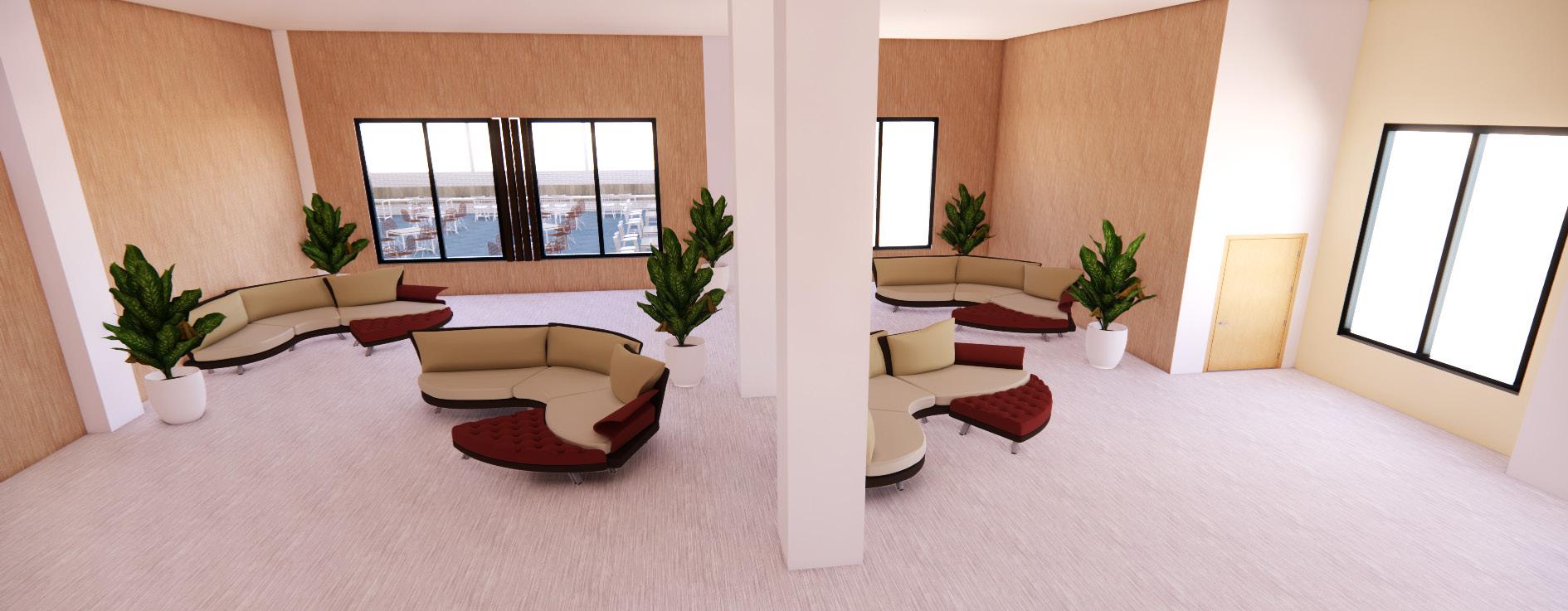
Lounge
24
Main restaurant which is used as breakfast for visitors and the second restaurant which is a for visitors who want to relax by enjoying a drink
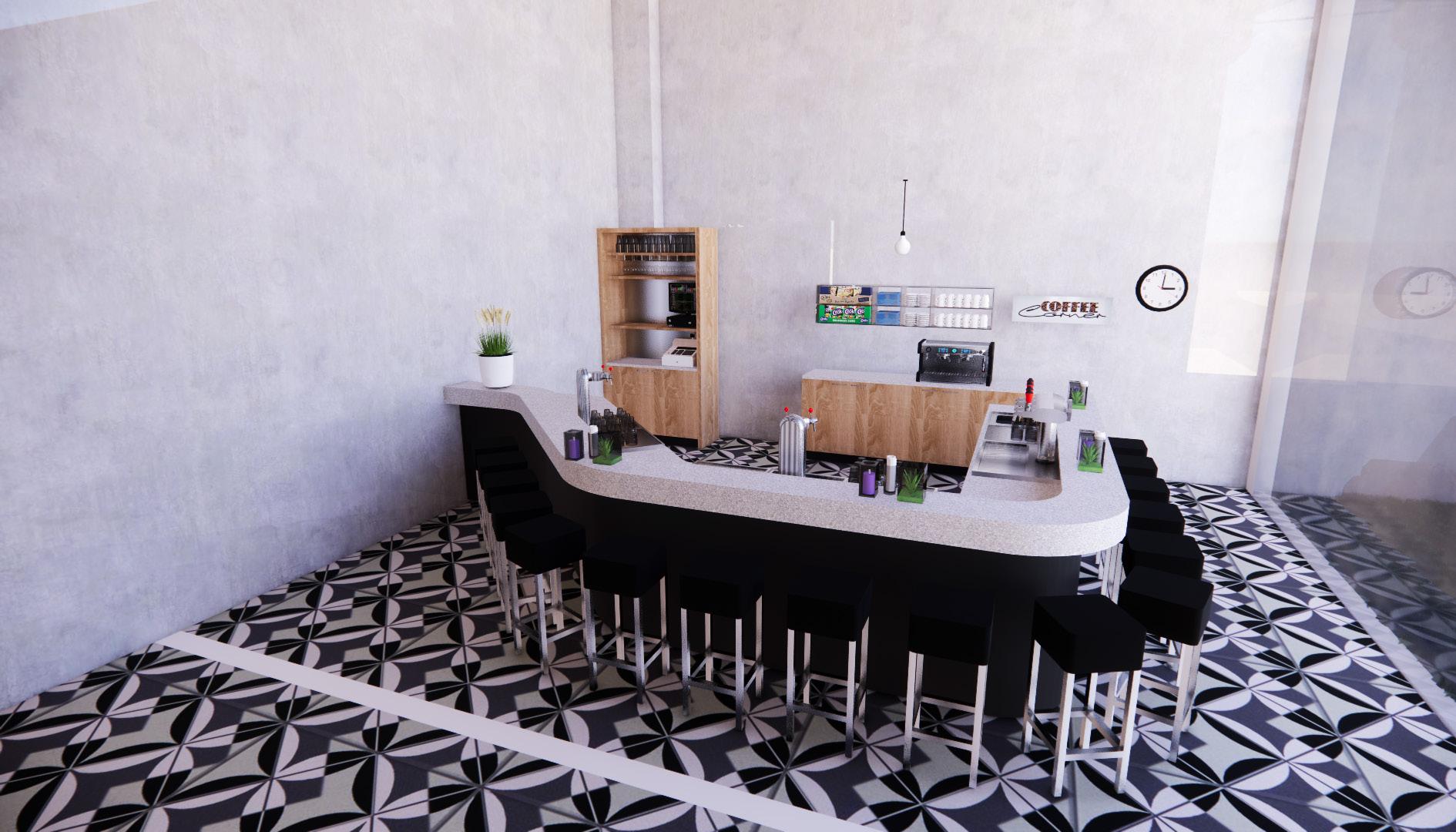
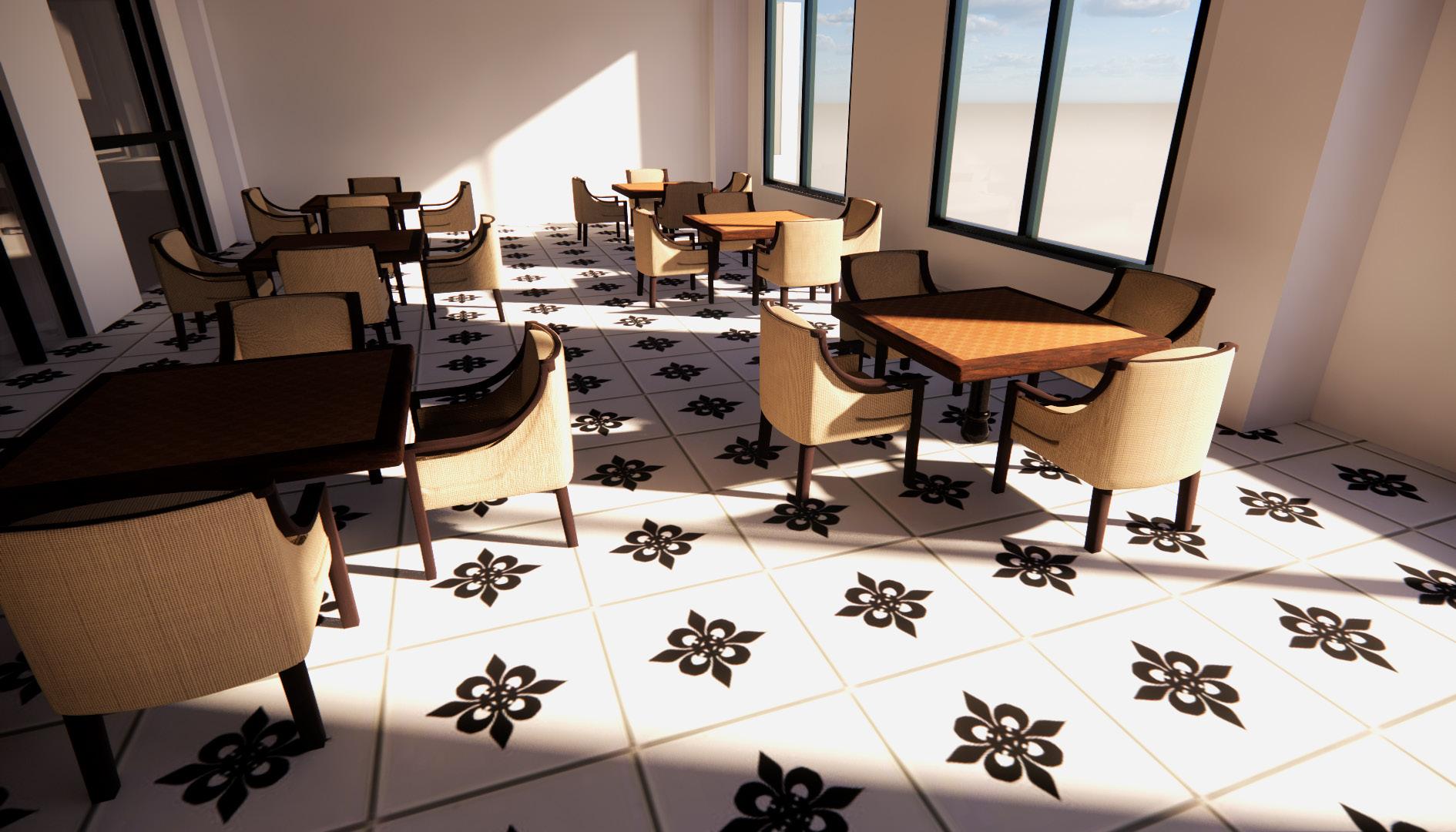
Bar
Restaurant
25
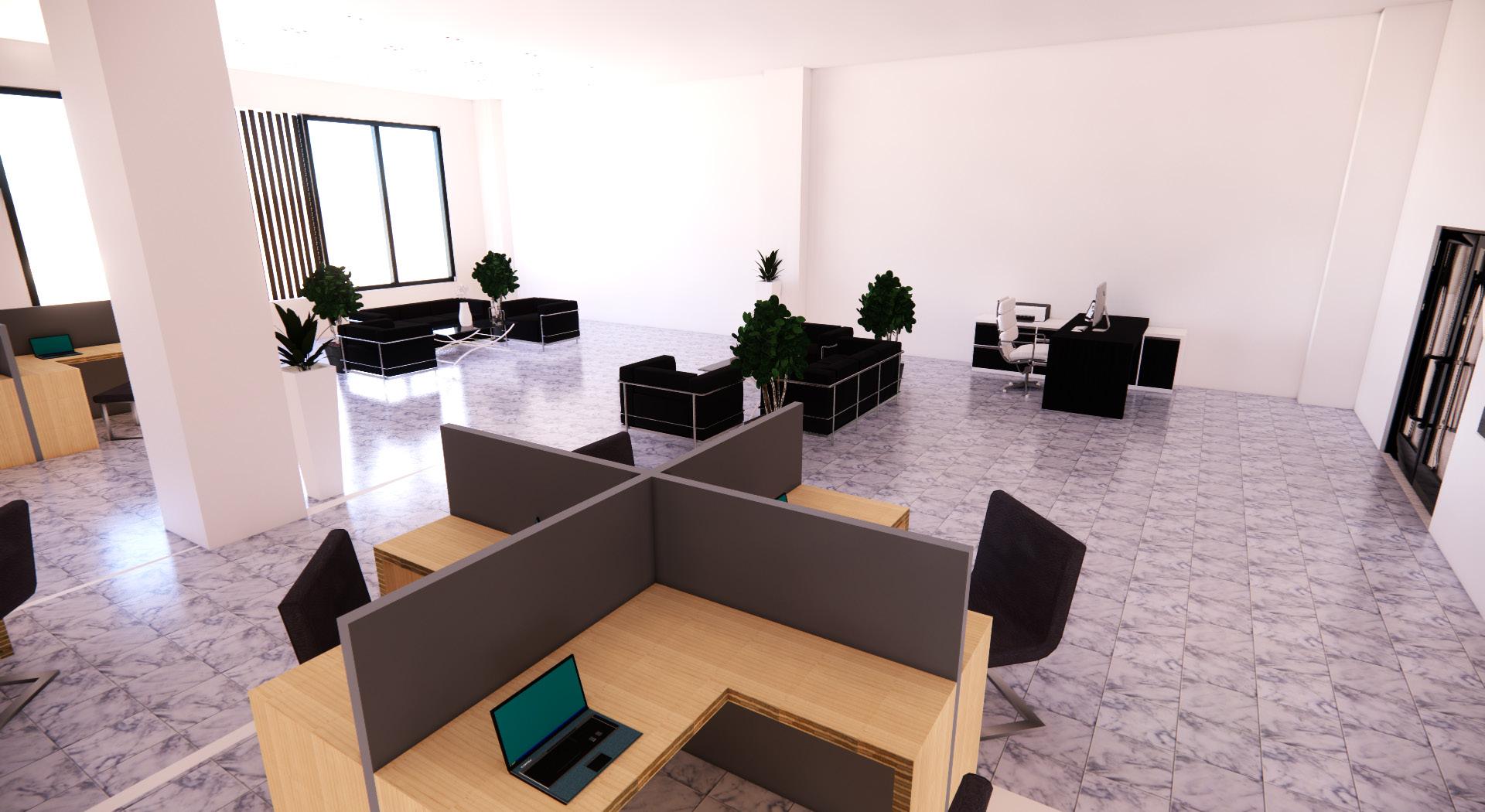
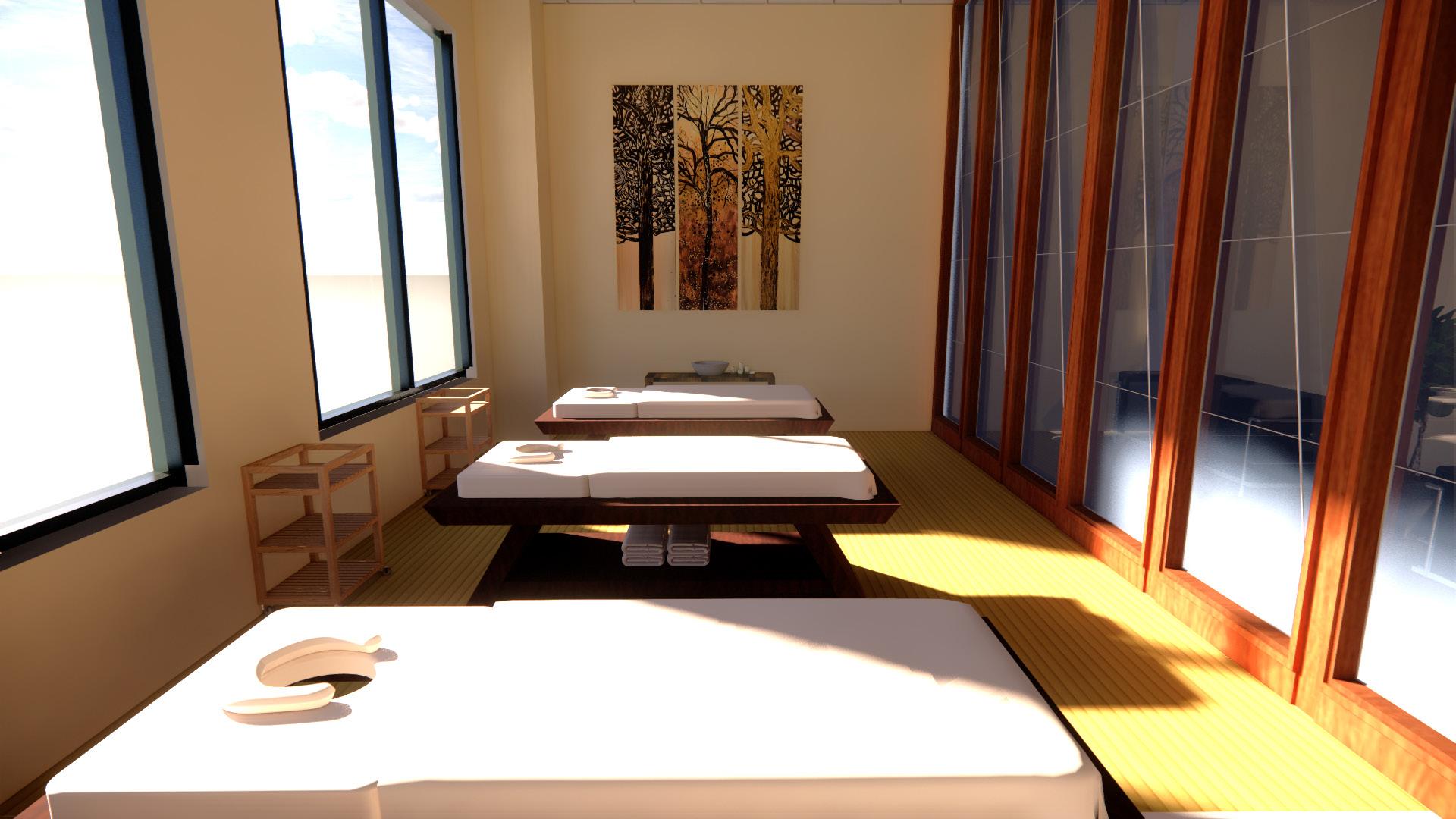
Spa Room 26
Office Room
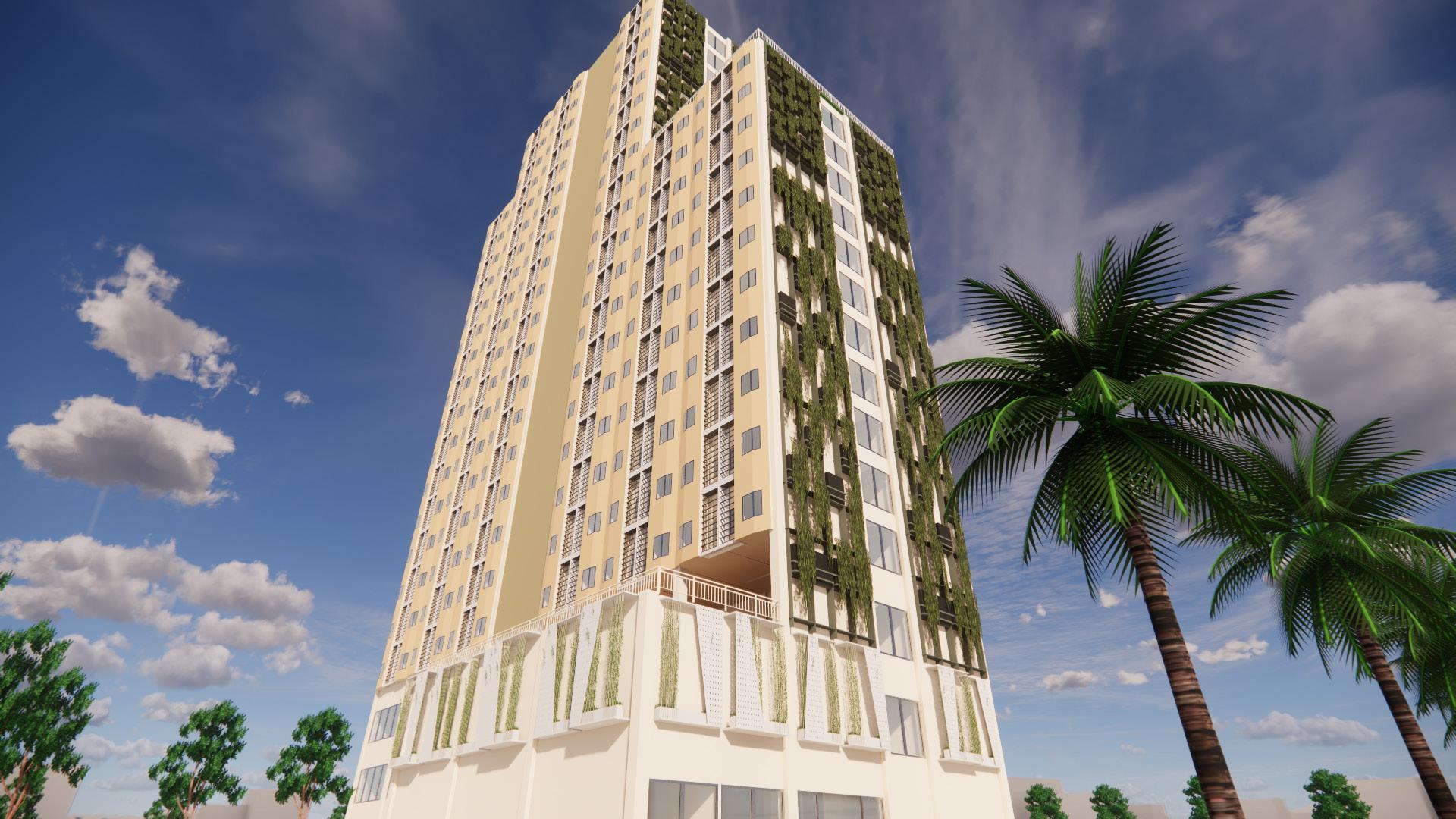

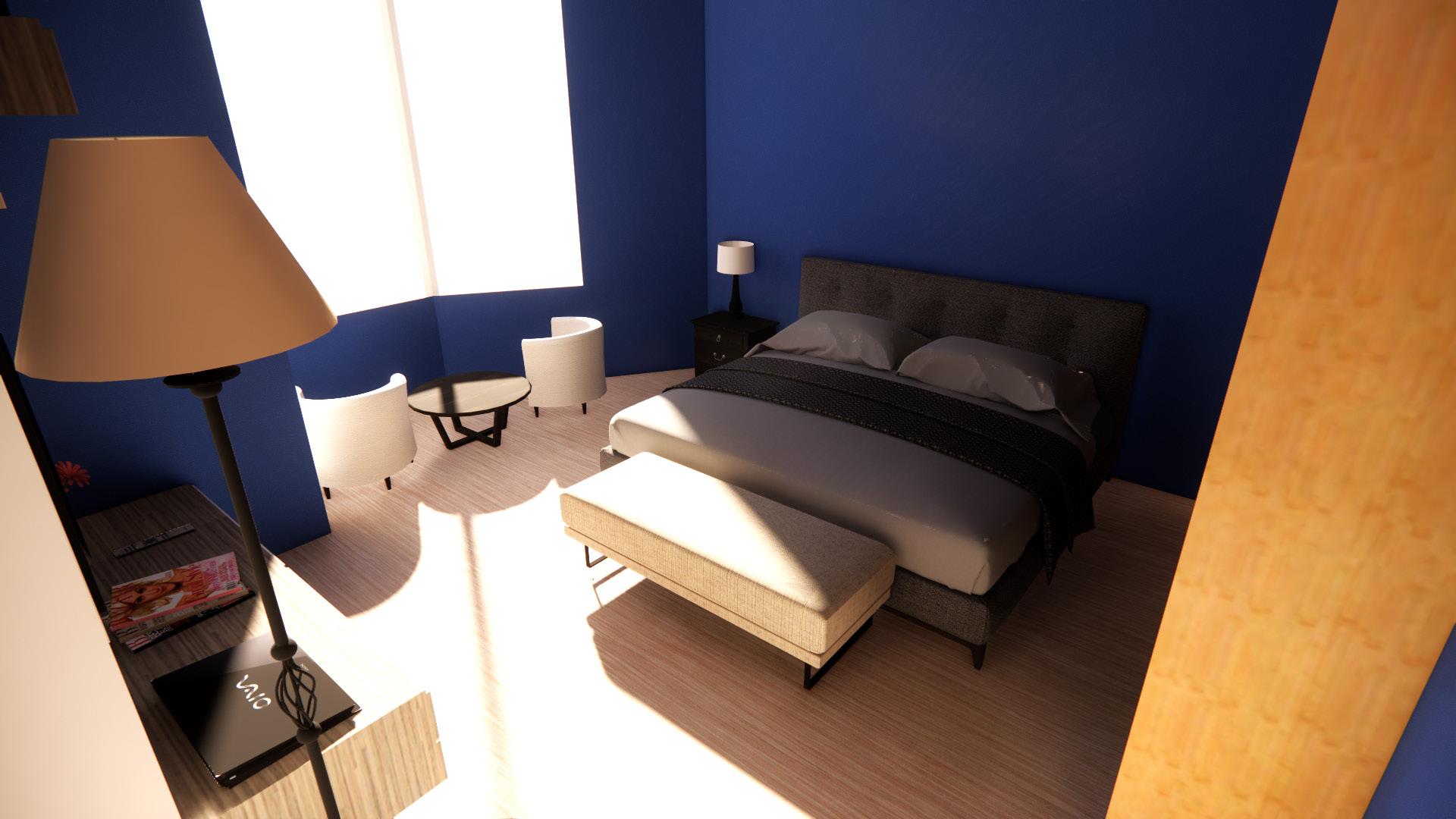 Dining and Living
Dining and Living
Bedroom
27
Eksterior
Site plan - Podium
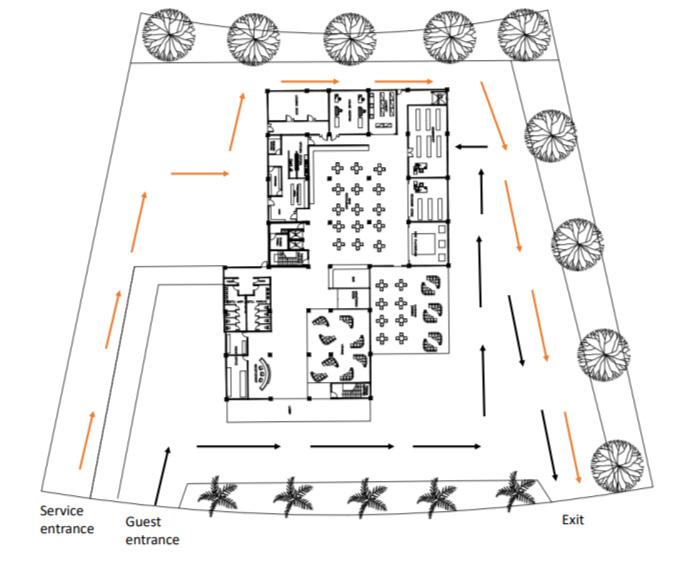
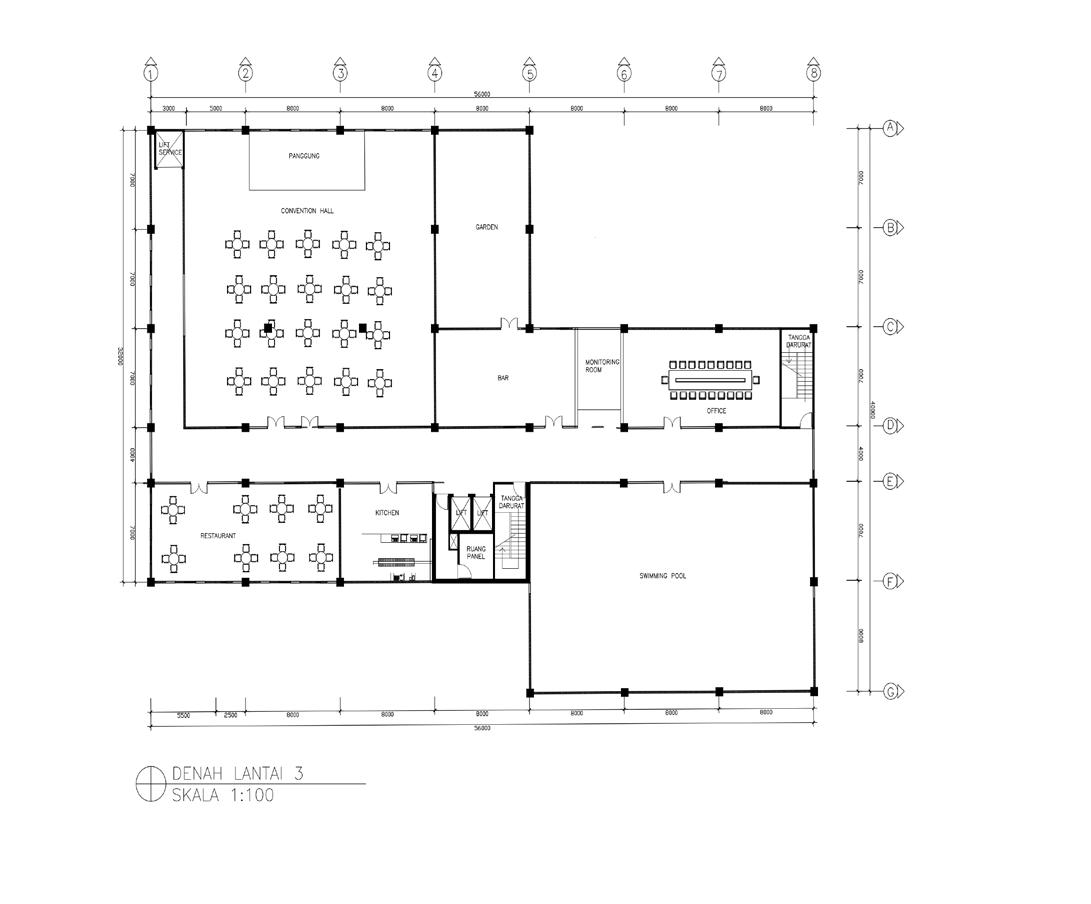
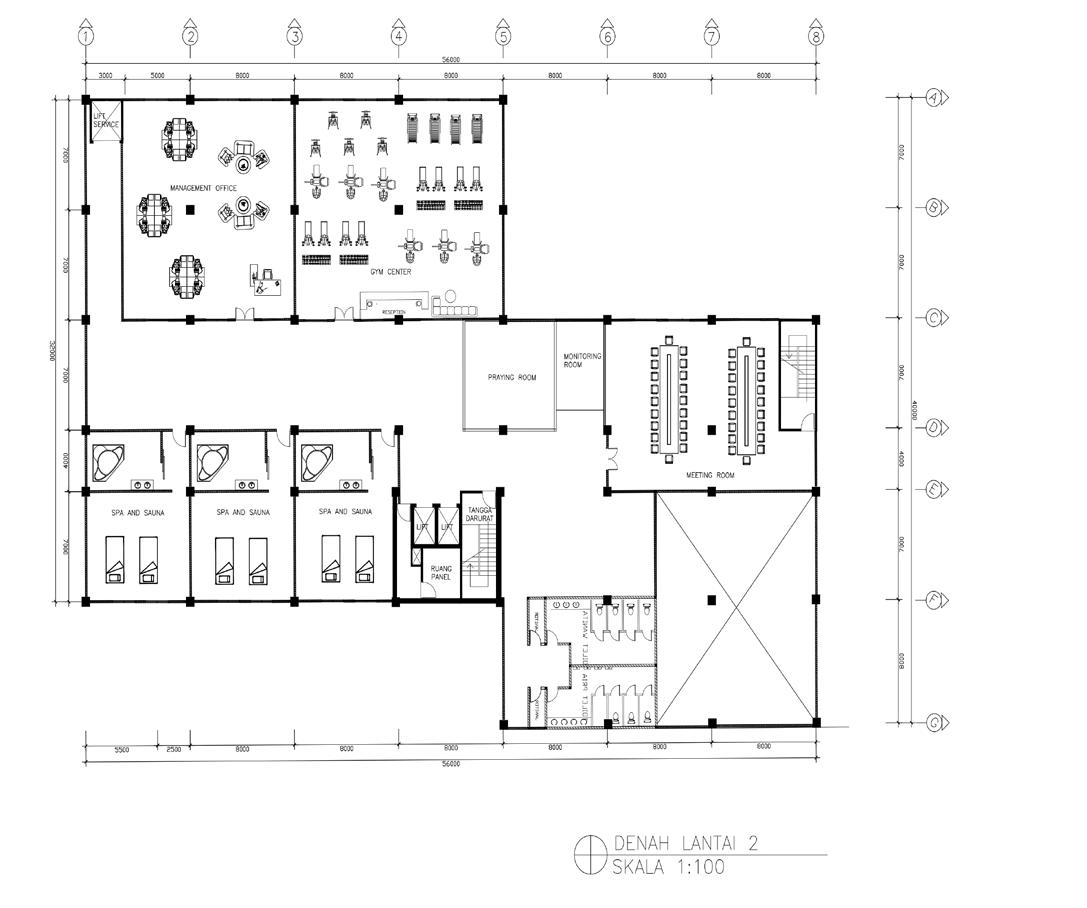
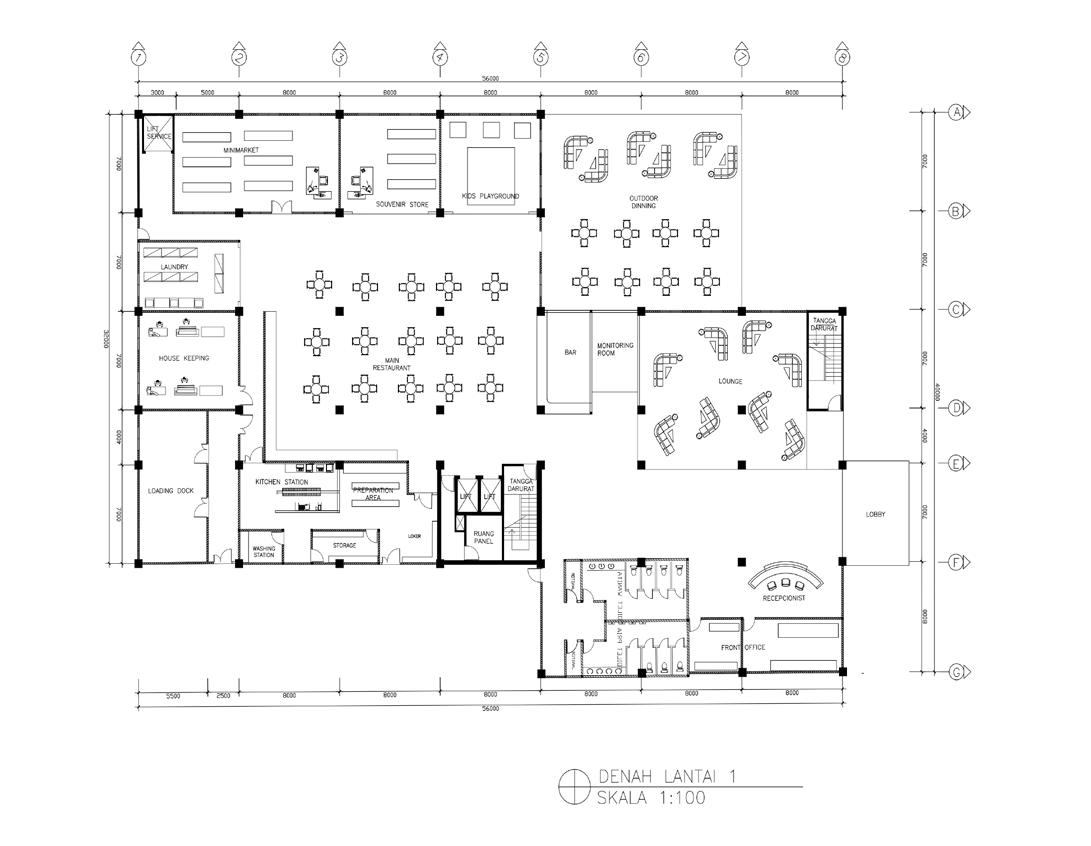
Floor
Plan
28
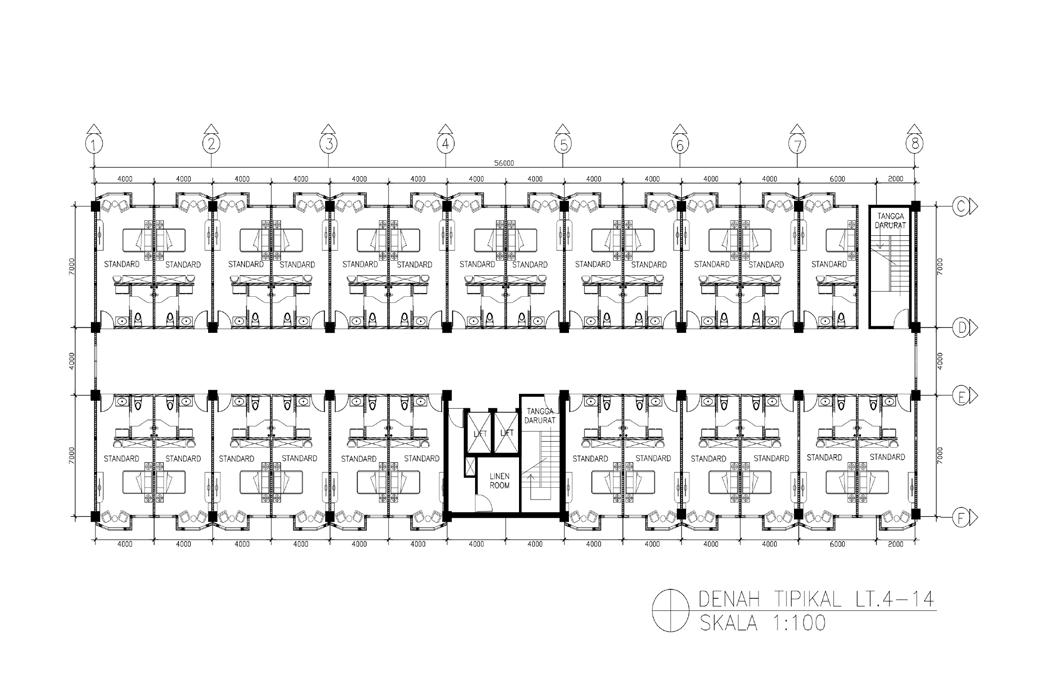
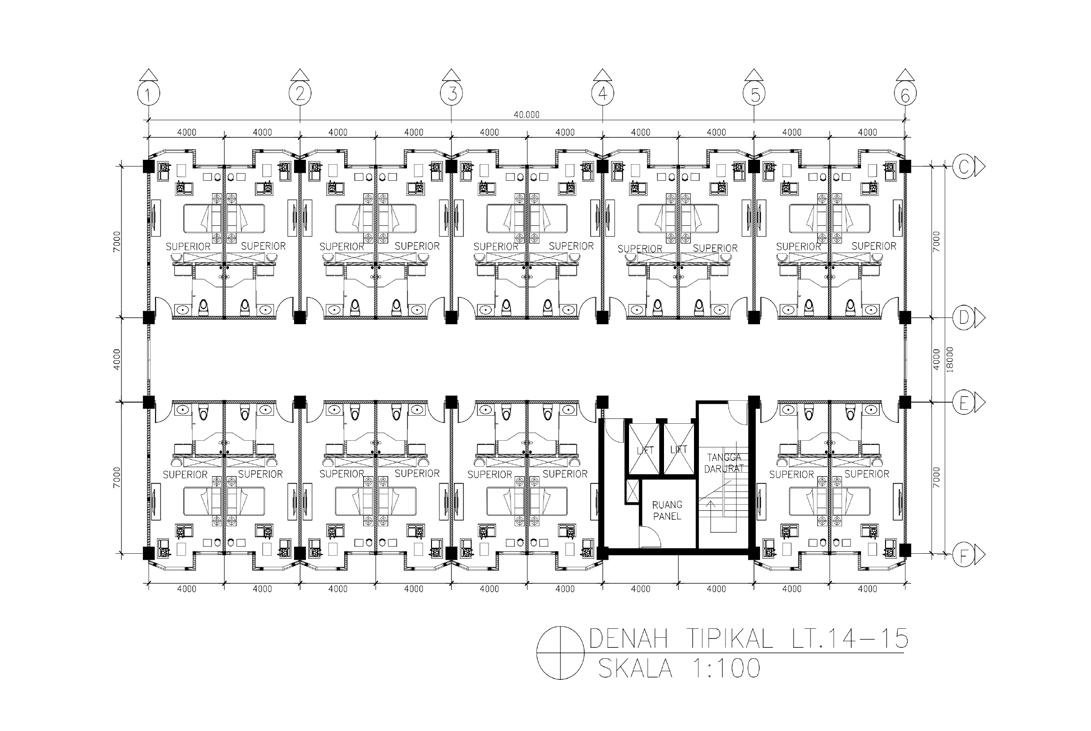
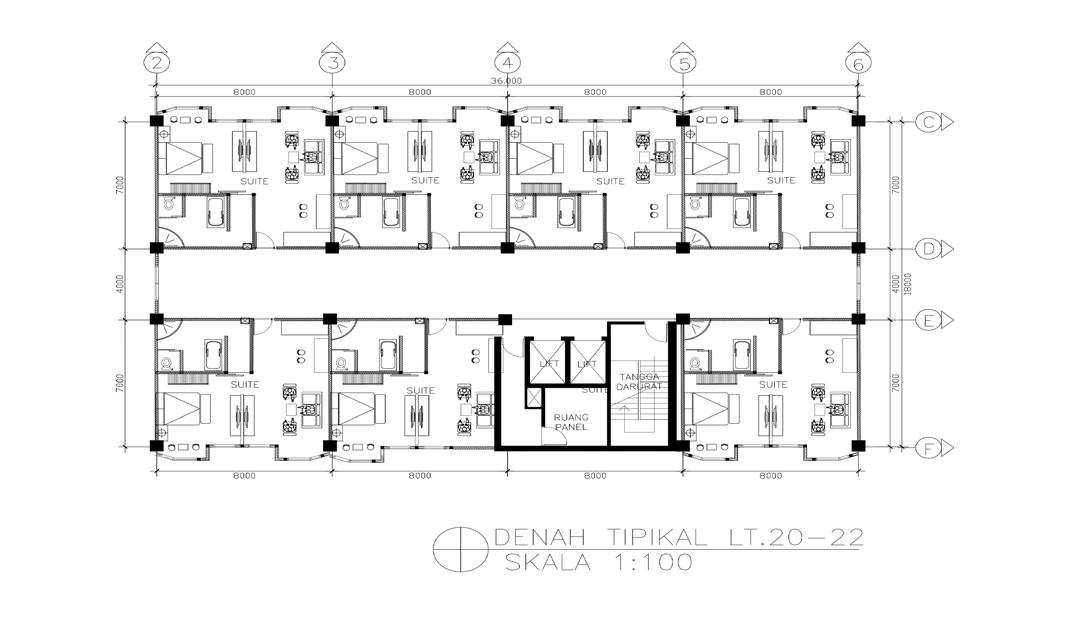
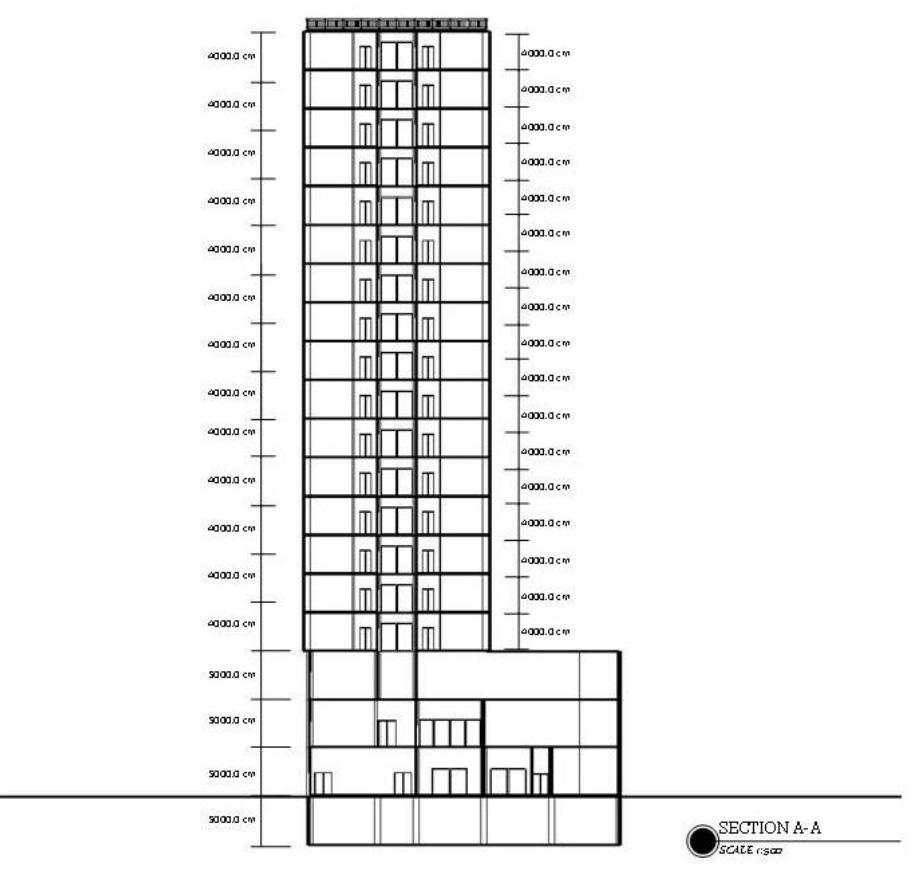
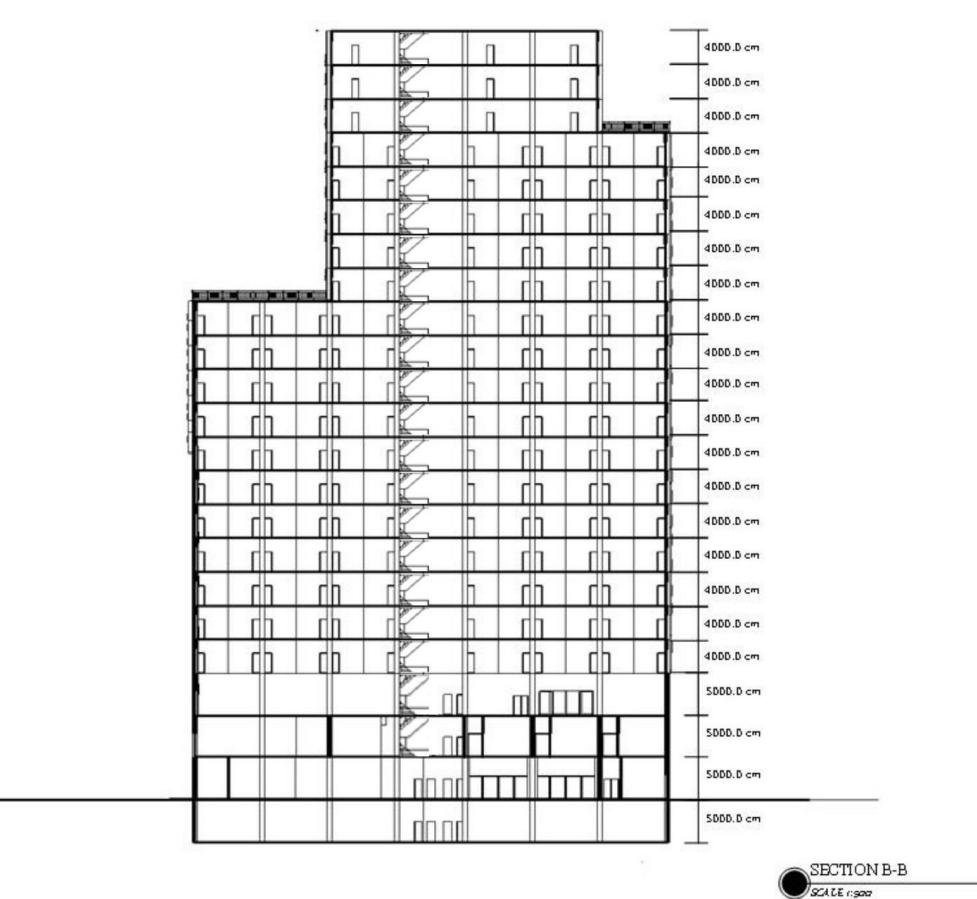
Floor Plan Unit Floor
29
Section
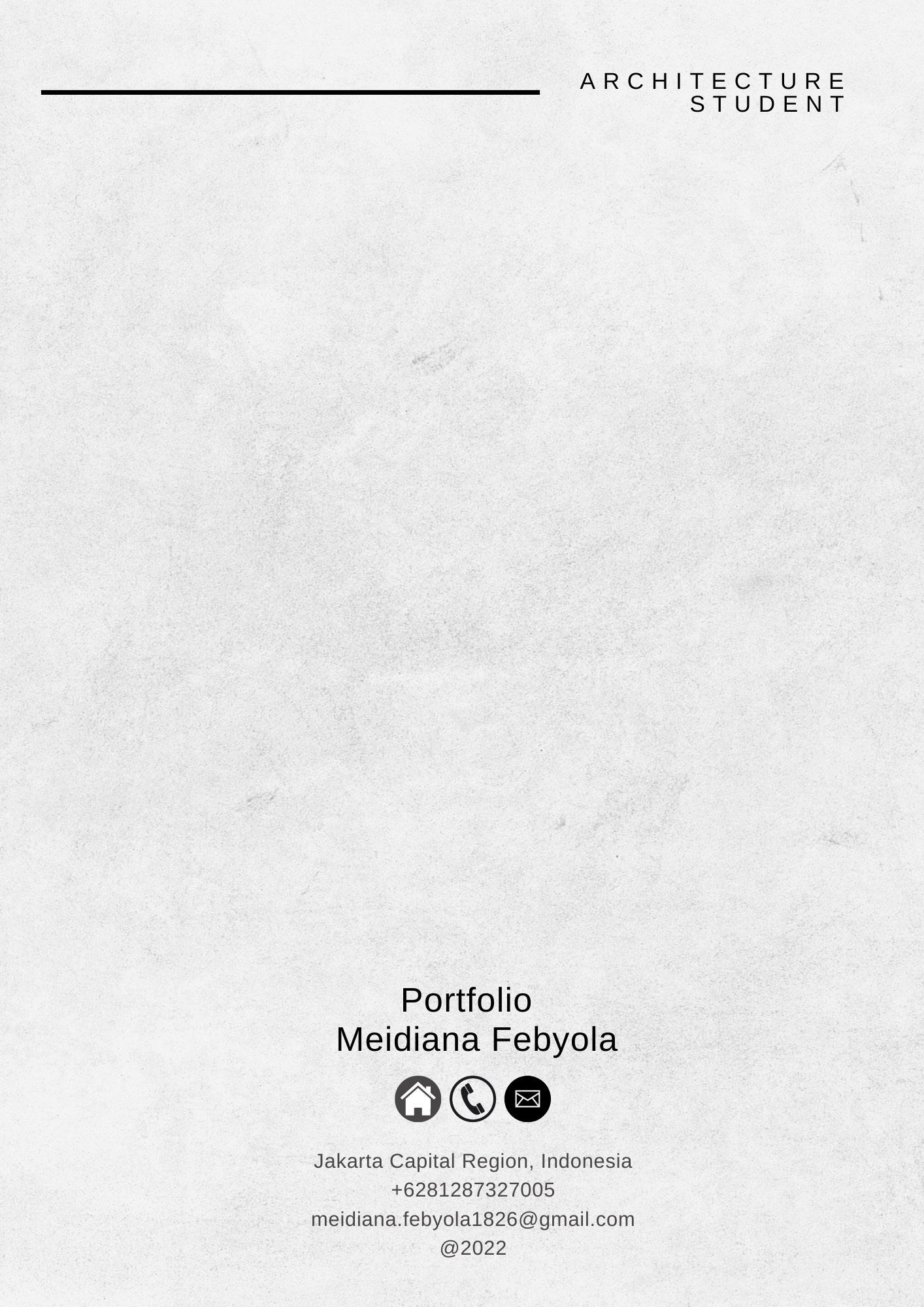
















































 Dining and Living
Dining and Living









