P P


R R








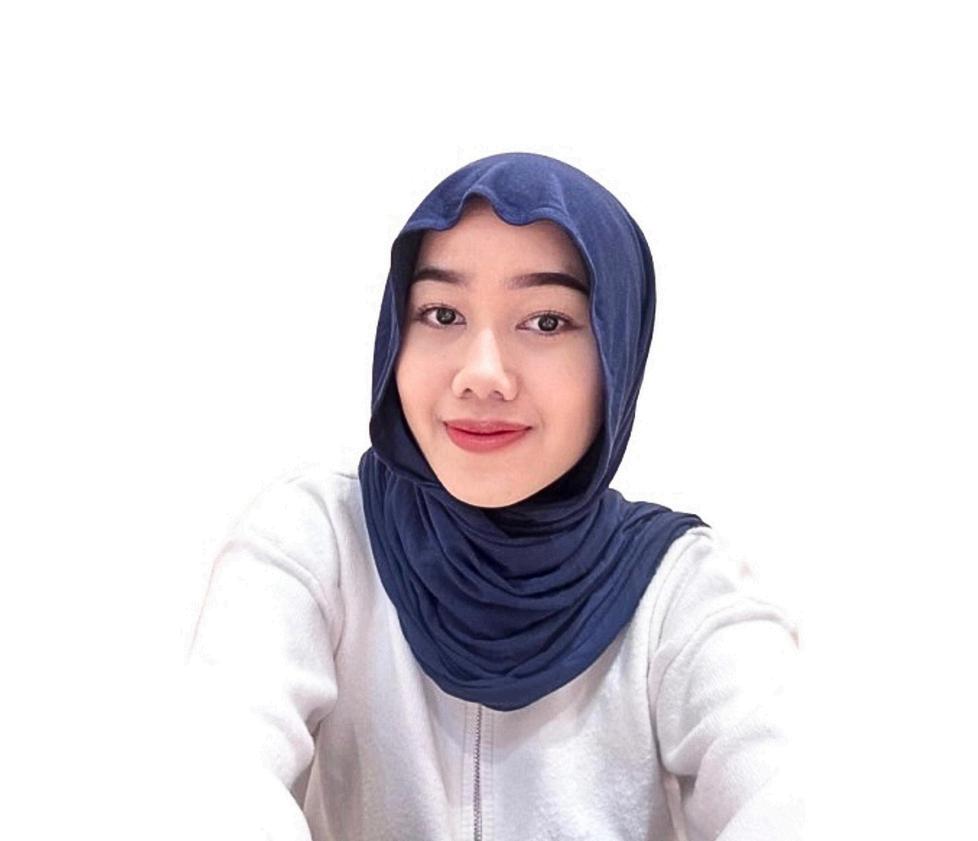
Hello! My name is Meidiana Febyola and I am an Architecture fresh graduate from Binus University, Jakarta. During college, I have had several experiences such as internship programs and organizational activities. From these experiences, I realized that I am a very adaptive person to various tasks given both individually and in groups.
Learning new things is a very enjoyable activity for me and I try to improve my skills both in architecture and other things, I am a trustworthy and responsible person

2014 - 2017
2017 - 2020
2020 - 2024
31 Junior High School, Jakarta
Kartika X-1 Senior High School, Jakarta
Bina Nusantara University, Jakarta
2021
2022
Staff of Mentoring division of Temu Keakraban Himpunan (TKH)
Staff of Campaign division of BAKTI HIMARS
Staff of Fundinng division of HIMNIGHT
Member of Data Analysis Team for Bank Sampah
Treasurer of BAKTI HIMARS
Treasurer of International Seminarch
Staff of Event division of Study Tour
Volunteer of Event division of LDKP
2023 - 2024
Architectural Designer Intern at PT. StudioArsitektropiS
(3D Modeling, Rendering, Drafting, etc.)
SOFT SKILLS
Responsibility
Time Management
Teamwork
Flexibility
LANGUAGE
Bahasa Indonesia (native)
(basic)






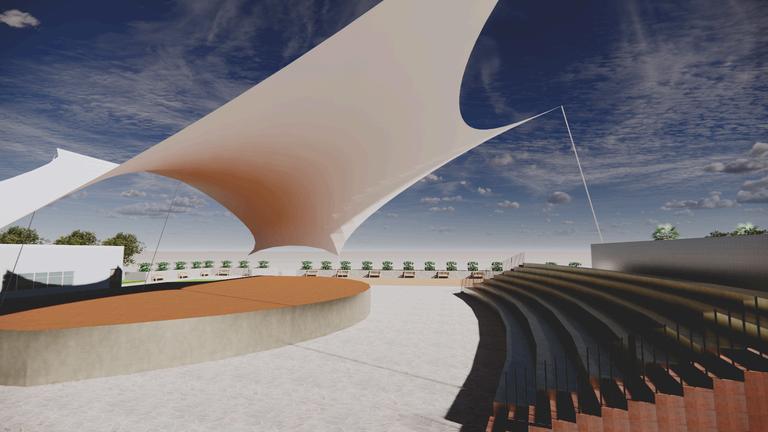
AMPHY THEATER
Building Technology 3



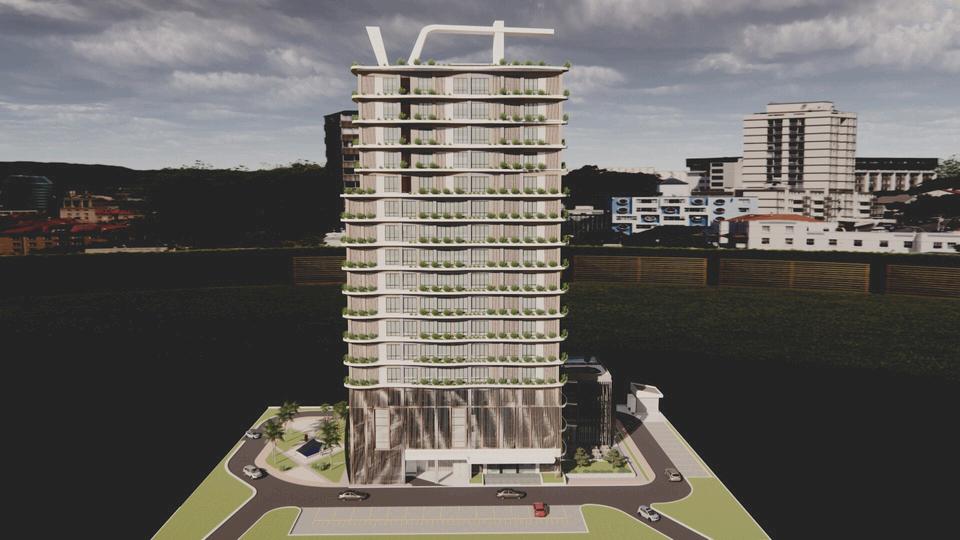
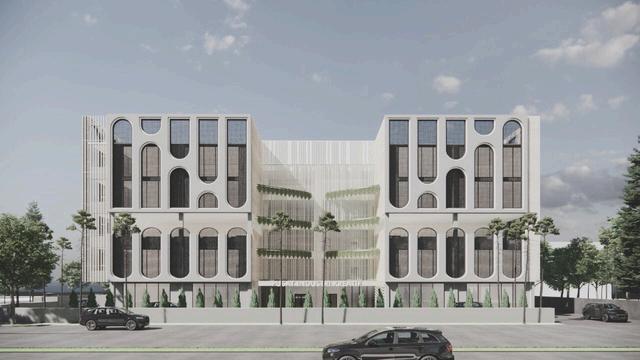
Architectural Design 5



Final Project




Recidential



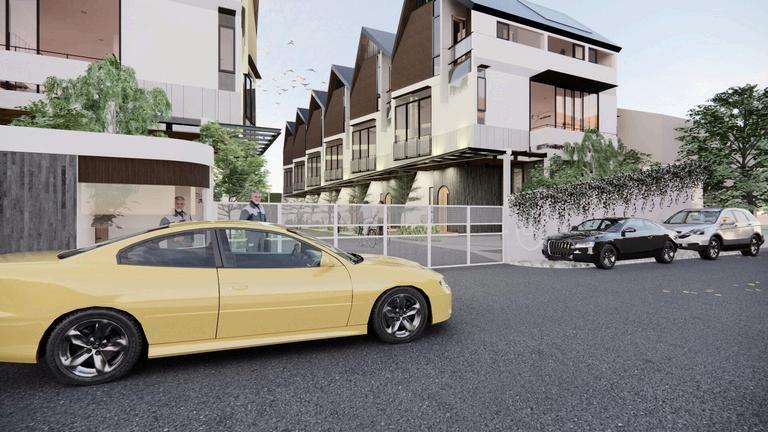
House Project
Rendering Photoshop


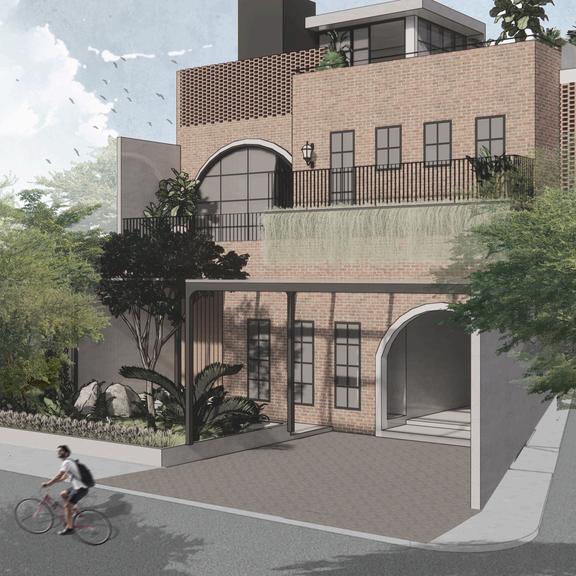
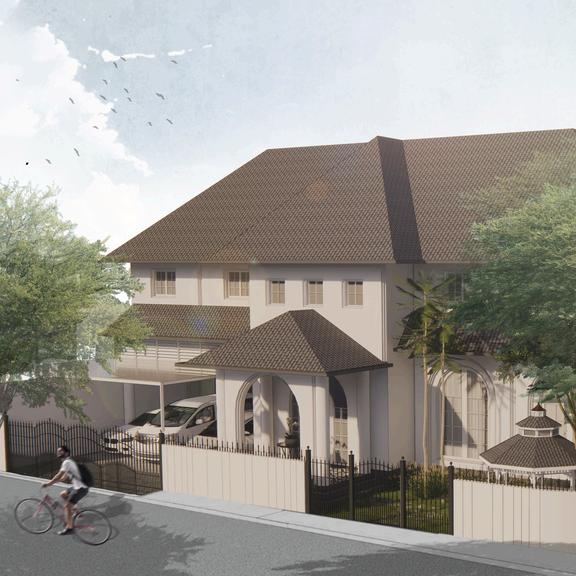
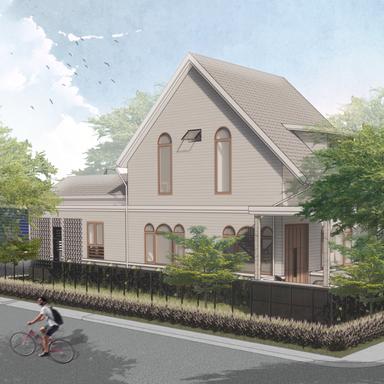
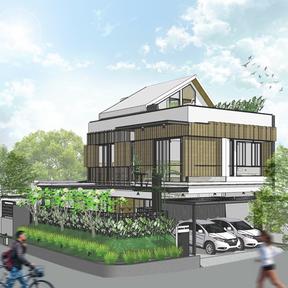
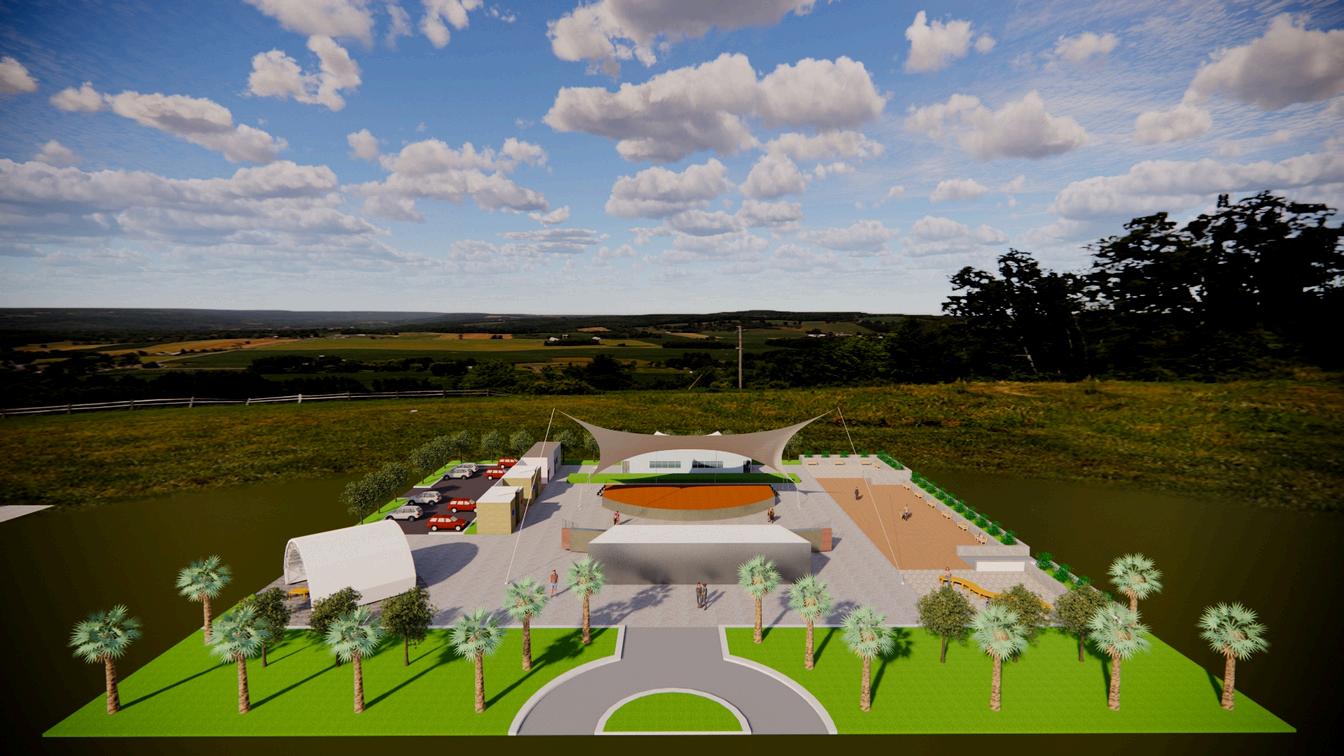
Building Technology 3
Location
Year
Site Area
Built Area
: Ancol, North Jakarta
: 2022 : 2.400 sqm
: 2.280 sqm
Project Brief
The structure of the building functions for open theater art performance activities using a membrane structure as a roof covering. The amphitheater is designed to include spectator stands, stage, backstage and other supporting facilities, one of which is a wide span structure as a visitor seating area.
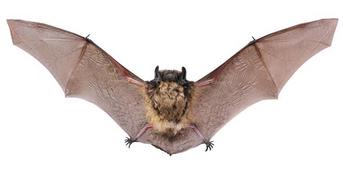
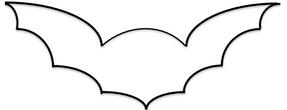
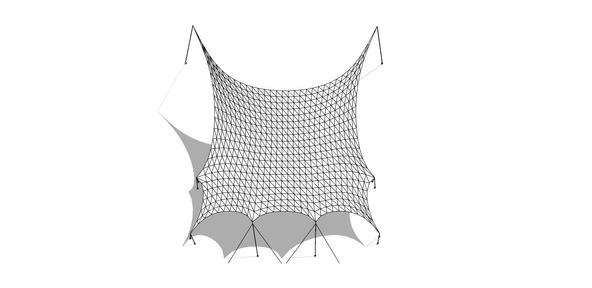
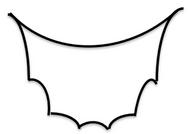
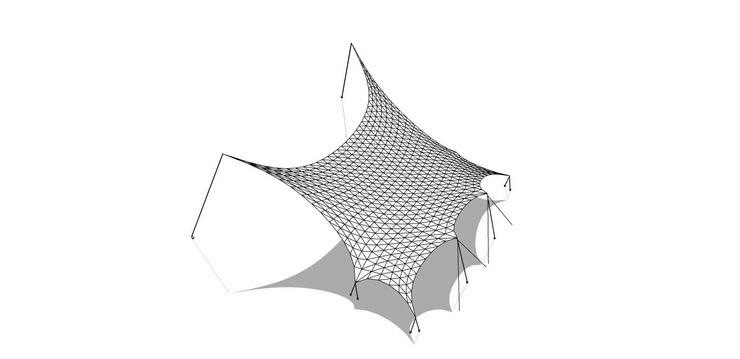
The morphology of the membrane shape is inspired by the analogy of a bat's wing which has many curves and is modified so that the shape of the membrane changes. The membrane structure has a width of 40 x 40 m2.
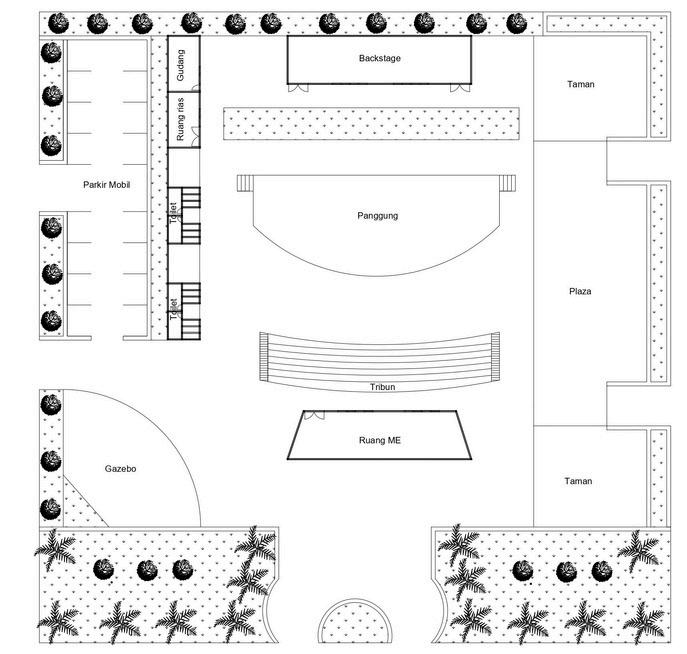


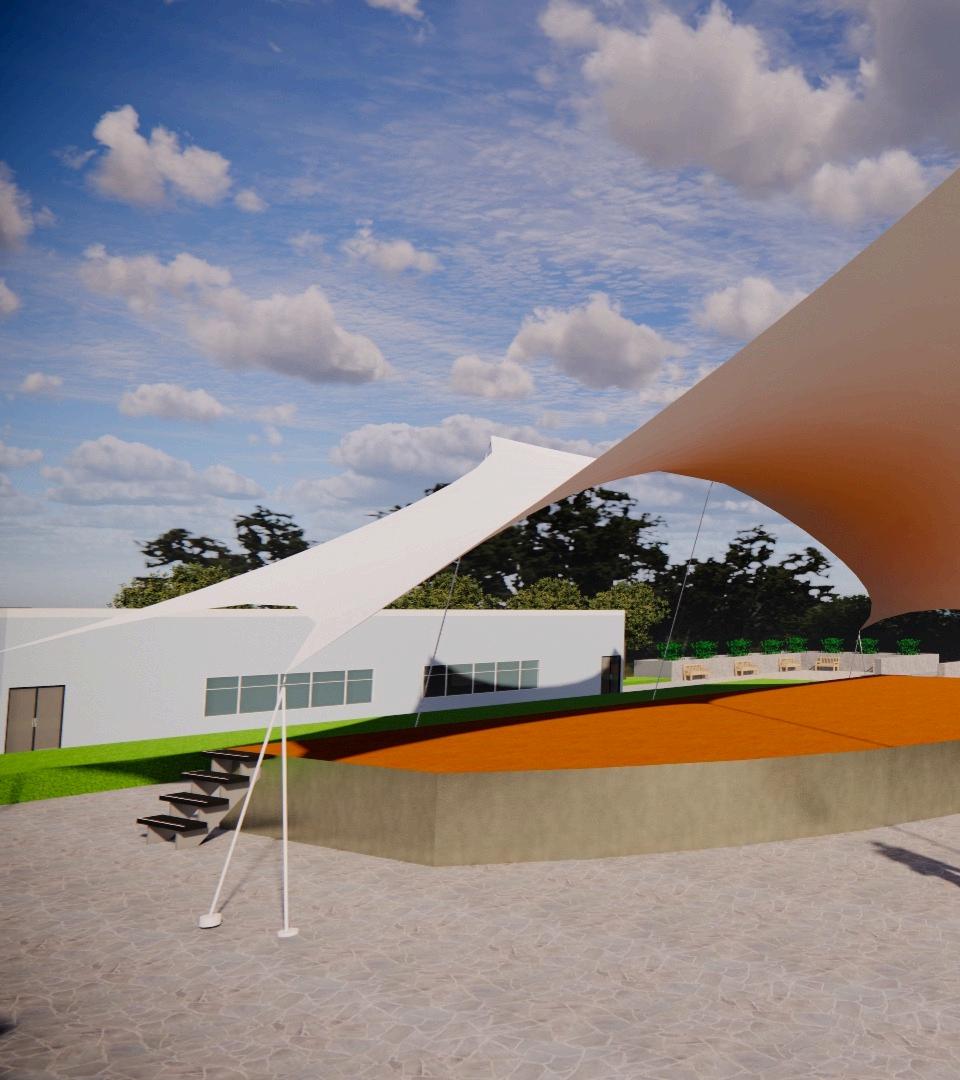
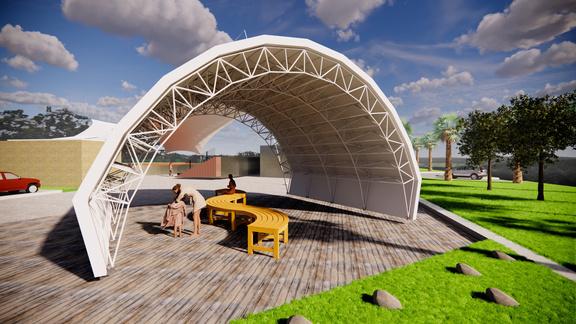
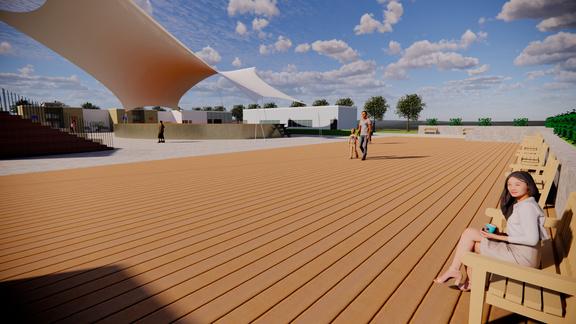
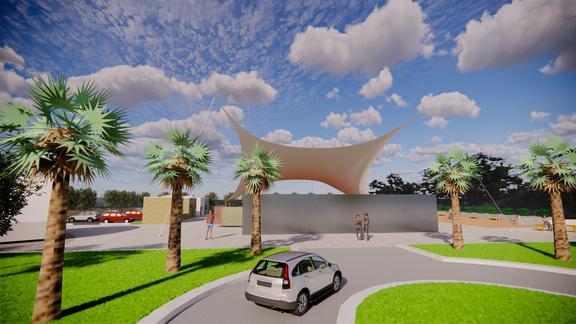
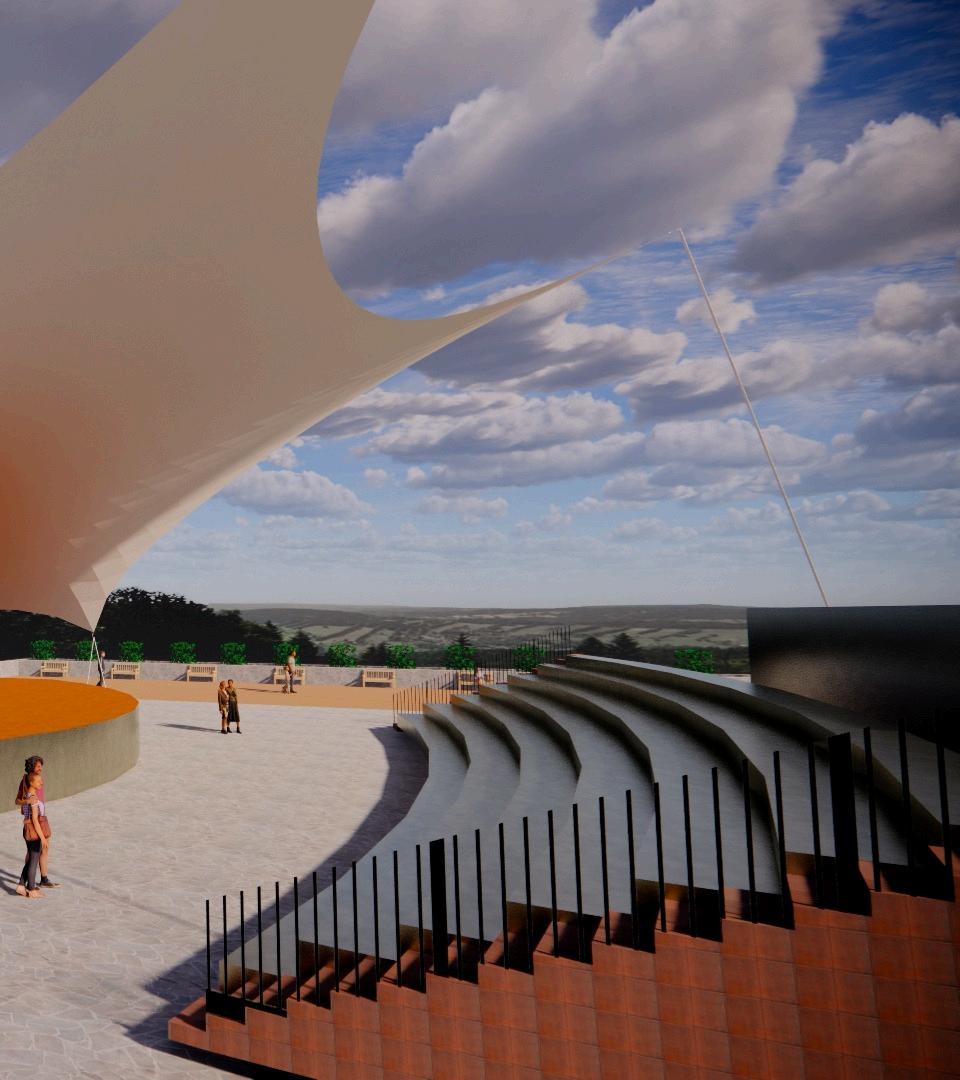
The Amphitheater can be used as a place for art and music performances. There is a stage that can be adjusted to the function to be used and a stage as a place to sit for visitors. There are supporting areas around the Amphitheater in the form of Garden, Gazebo and Plaza.

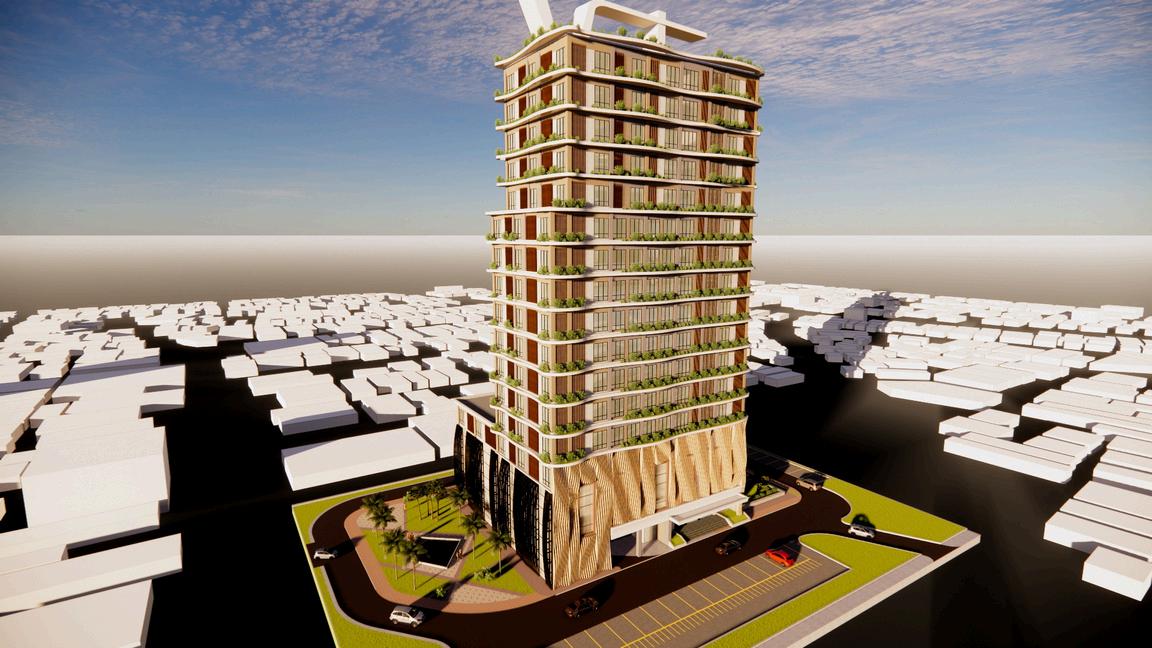

Architectural Design 5
Location
Year
Site Area
Built Area
: Jatinegara, East Jakarta : 2022
: 6.745 sqm : 6.745 sqm
Project Brief
Currently, Jakarta residents, especially the millennial generation, increasingly need efficient housing. In designing apartments, designers are given the freedom to carry appropriate themes, choose the type of room space based on the preferences of the occupants, and provide facilities that support their needs.
M-tro Apartment is a millennial apartment residence located in Jatinegara, East Jakarta. This apartment has a modern tropical concept by optimizing natural lighting assisted by secondary skin.
Site Analysis

Analysis
Sunpath.
Temperature conditions at the Jatinegara site during the day are very hot.
Noise.
Noise comes from the sound of vehicles around the site such as cars, motorbikes, buses and the Jatinegara train station.
Design Response
Using a secondary skin on the podium floor to minimize incoming sunlight.
Using vegetation in the form of plants that surround the building in the room.
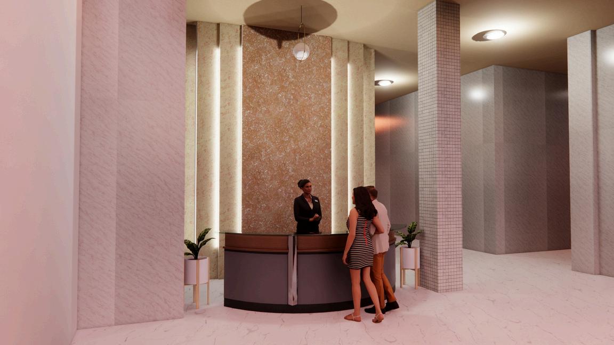
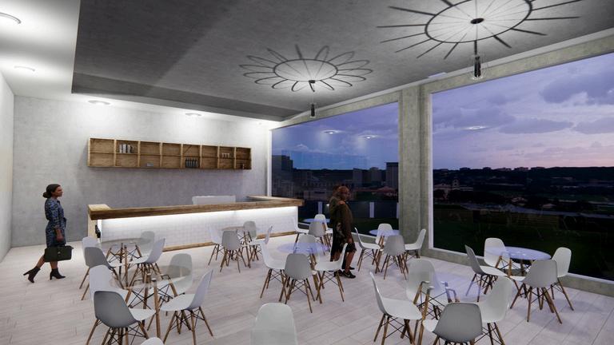
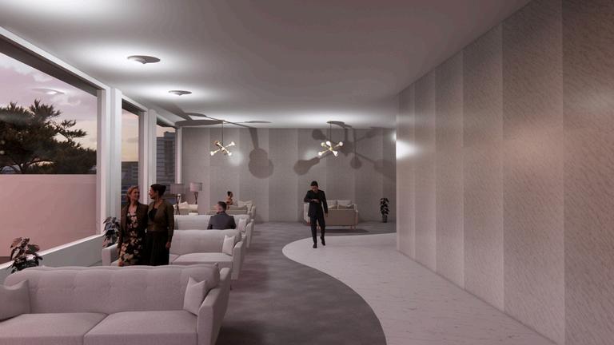
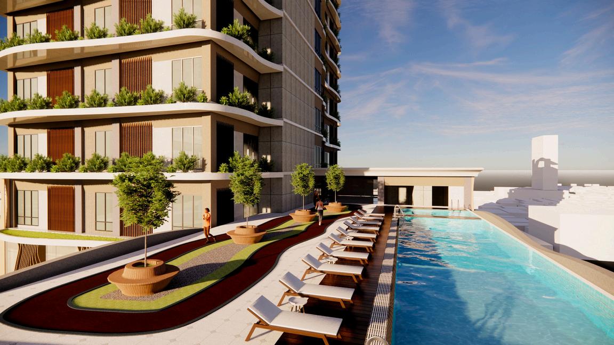
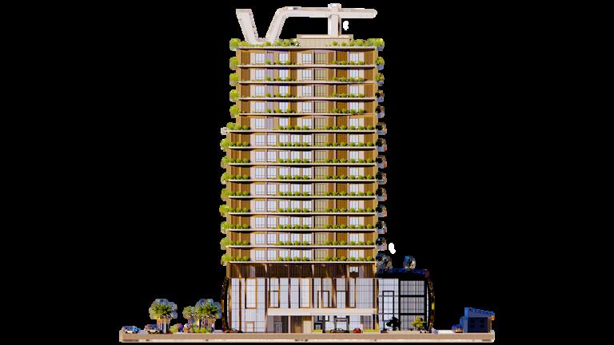
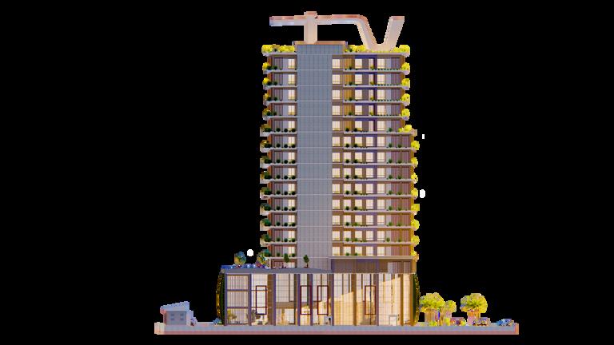
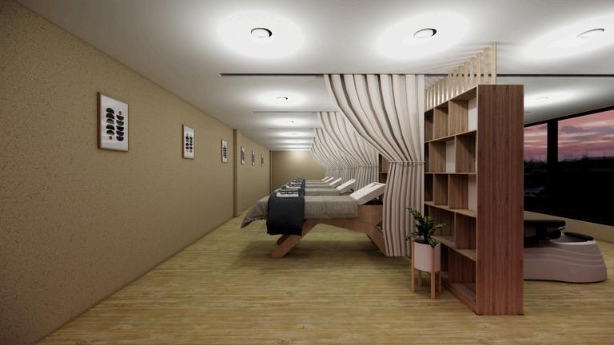
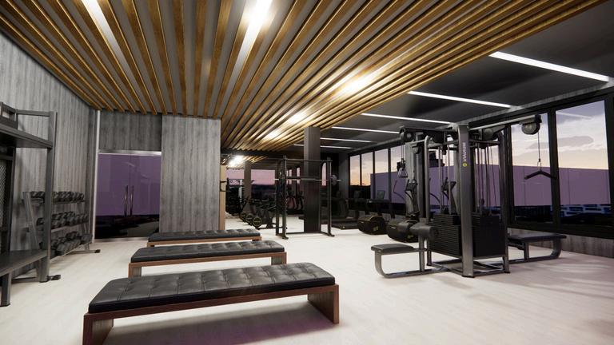
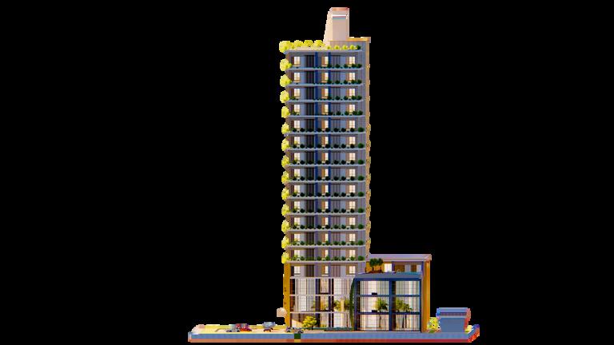
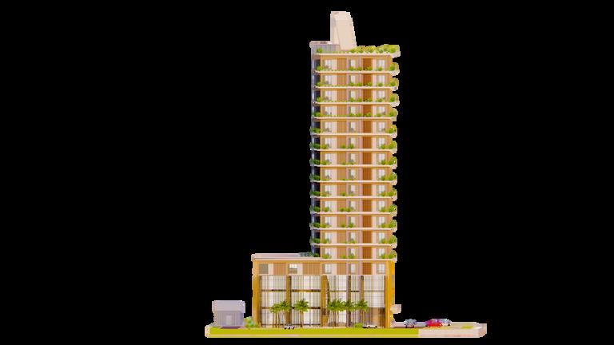

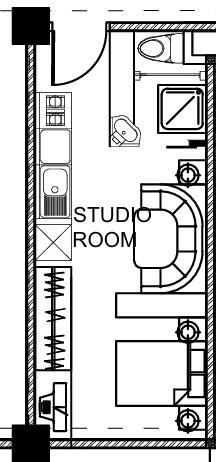
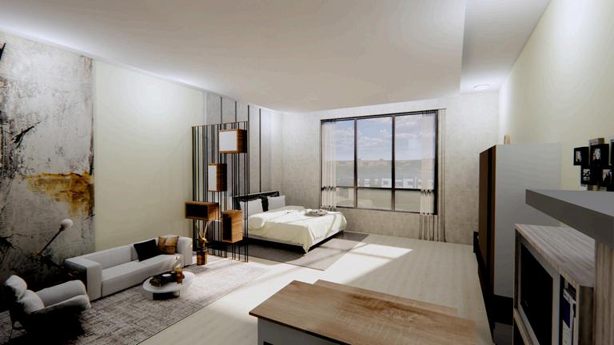
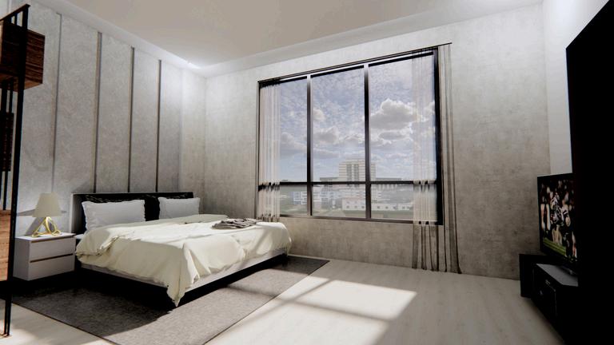
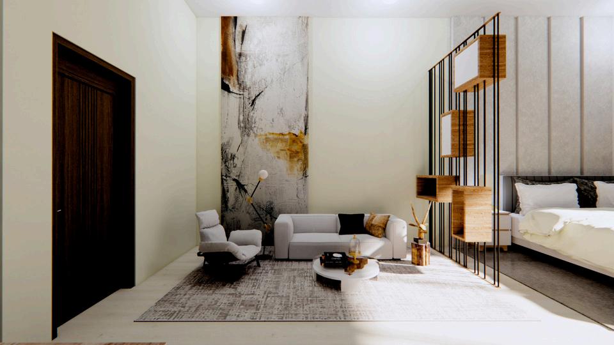
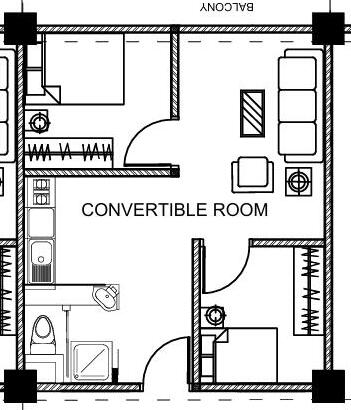
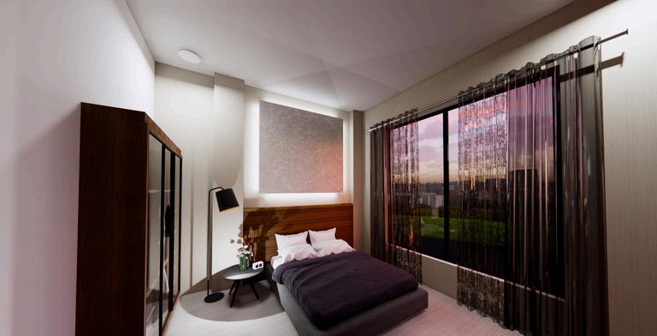
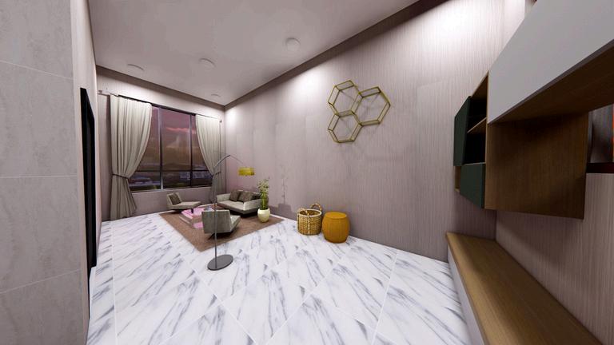

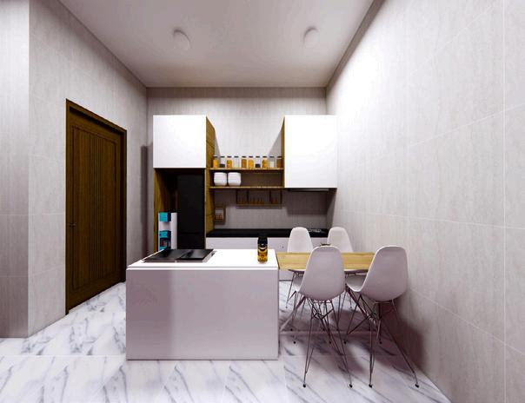
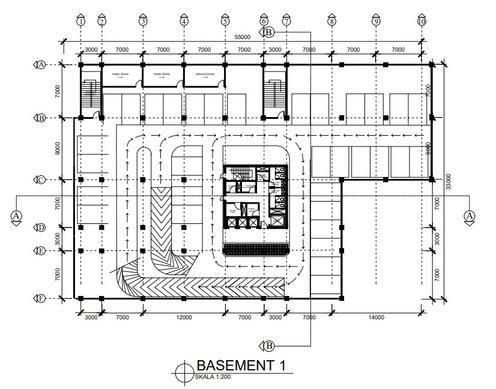
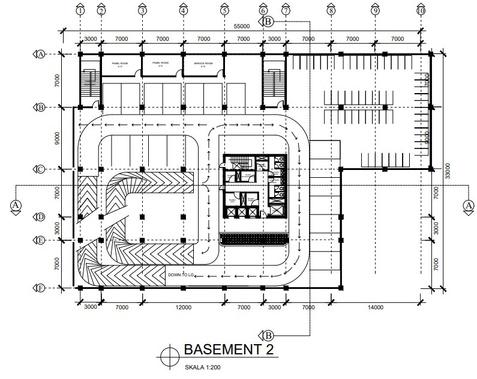
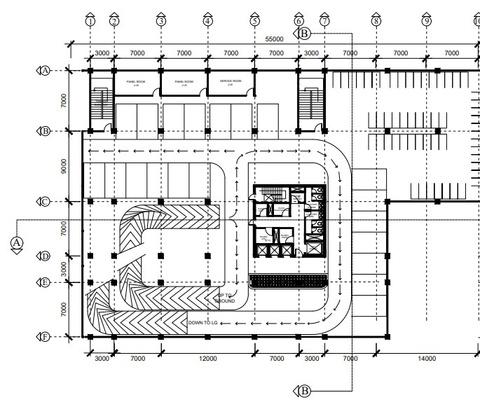
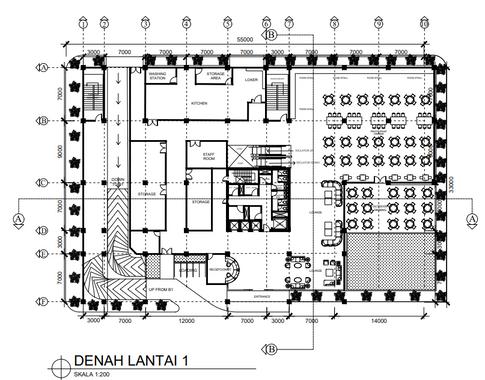
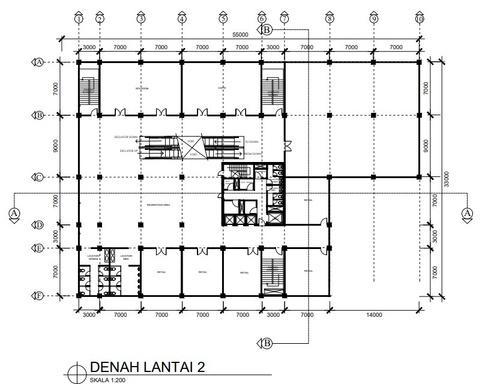
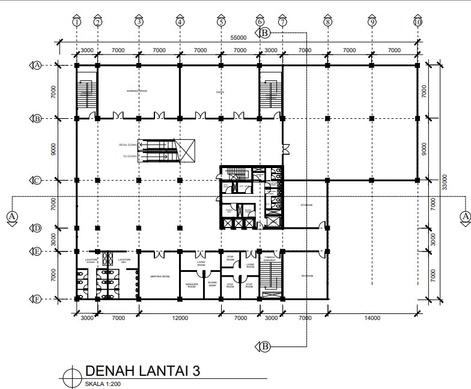
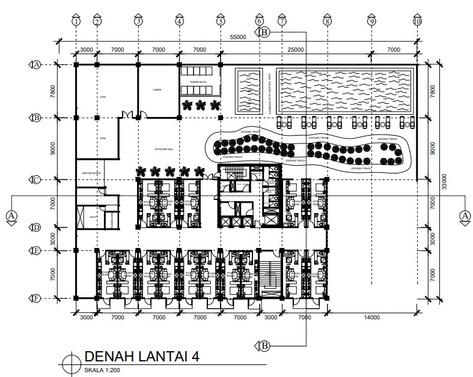
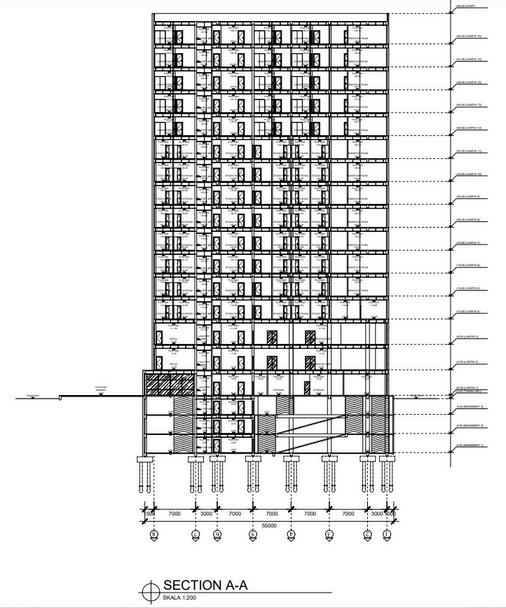
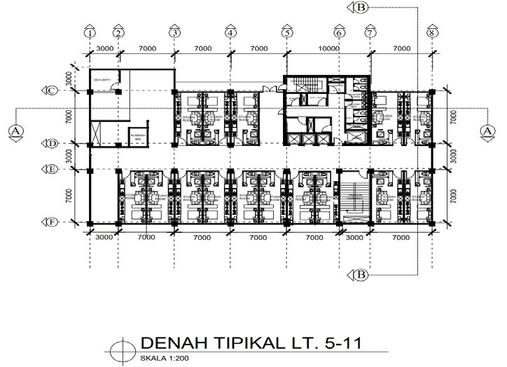

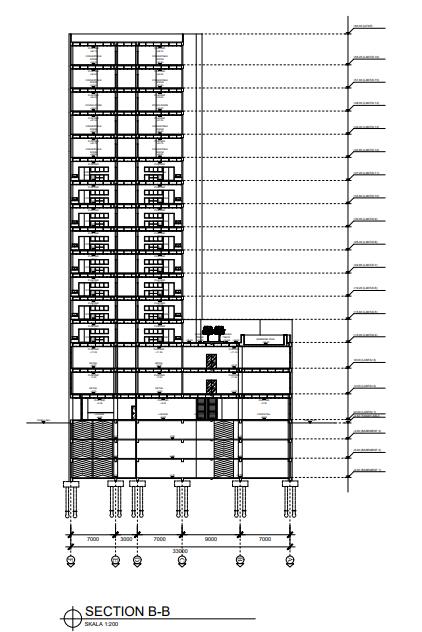
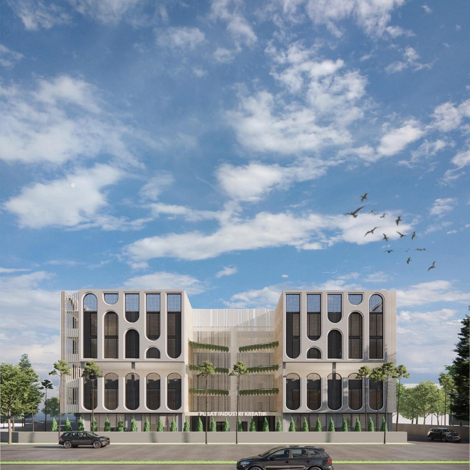
Final Project Location Year
Site Area
Built Area
: Kemayoran, Central Jakarta : 2024
: 4.384 sqm : 2.411 sqm
Project Brief
The topic of Sustainable Development Goals (SDGs) No.11 is to make cities and settlements inclusive, safe, resilient and sustainable. Designers are expected to develop ideas to support better, sustainable and environmentally friendly development.
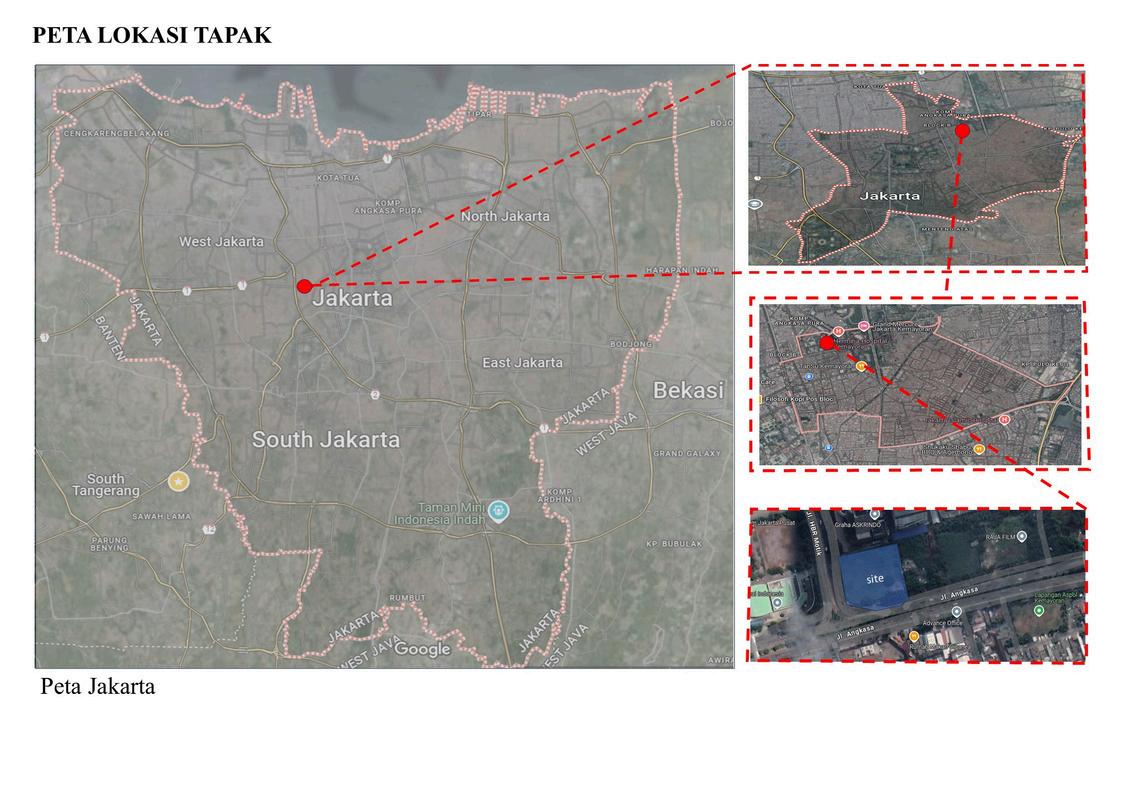
In Indonesia, the creative industry has grown rapidly so that the Badan Ekonomi Kreatif (Bekraf) was formed, but the problems experienced are the lack of adequate facilities and low public appreciation of local products. Based on weather conditions at the location of the site to be designed, having high sunlight intensity causes discomfort to building users.
Designing a Creative Industry Center in the Kemayoran, Central Jakarta using a concept based on one of the principles of Eco-tech, namely sculpting with light which refers to lighting can be a building design solution that is able to respond to and adjust to the needs of building users.
Music Subsector
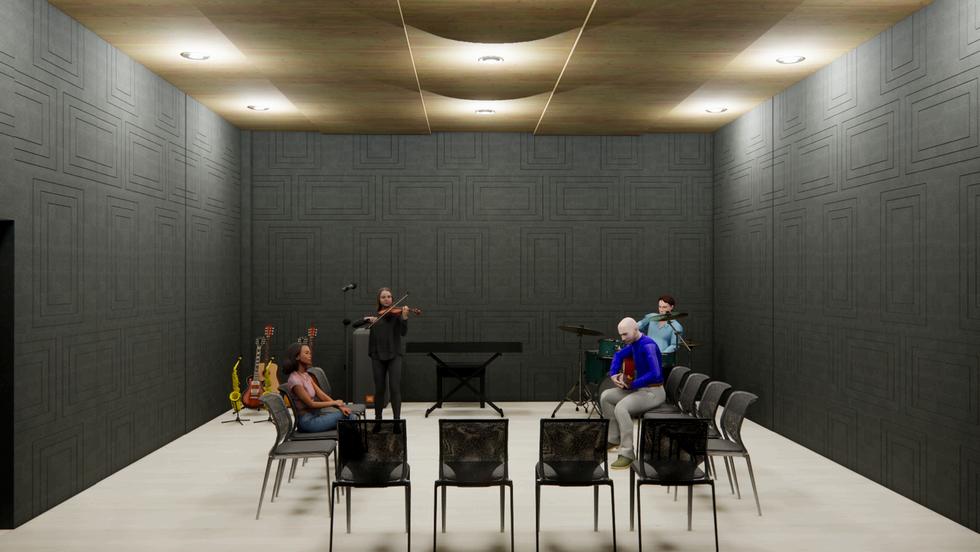
Music Class
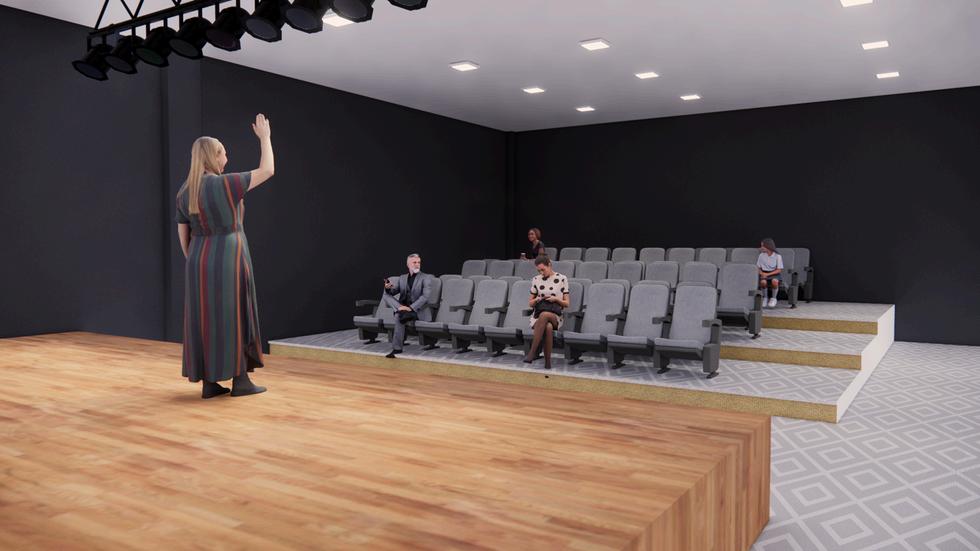
Auditorium
Photography Subsector
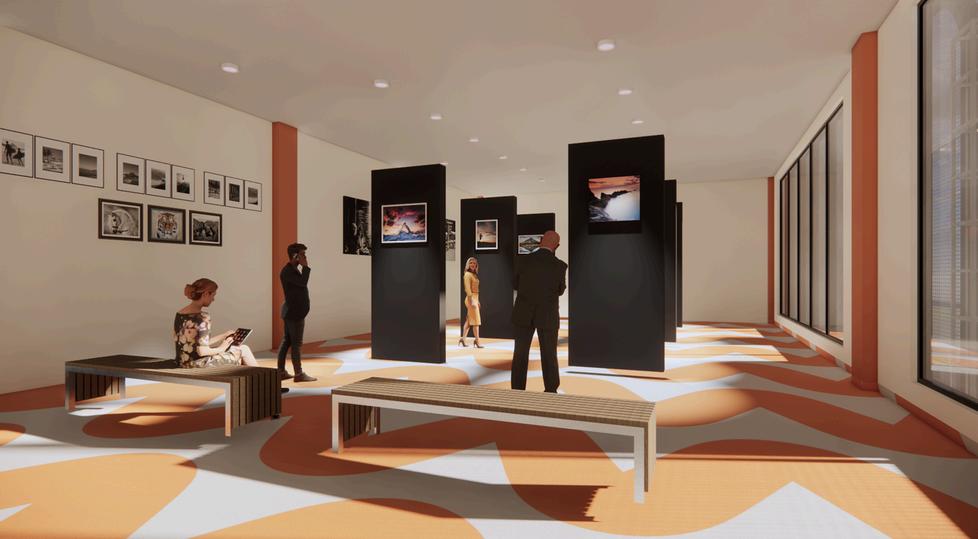
Photography Exhibition
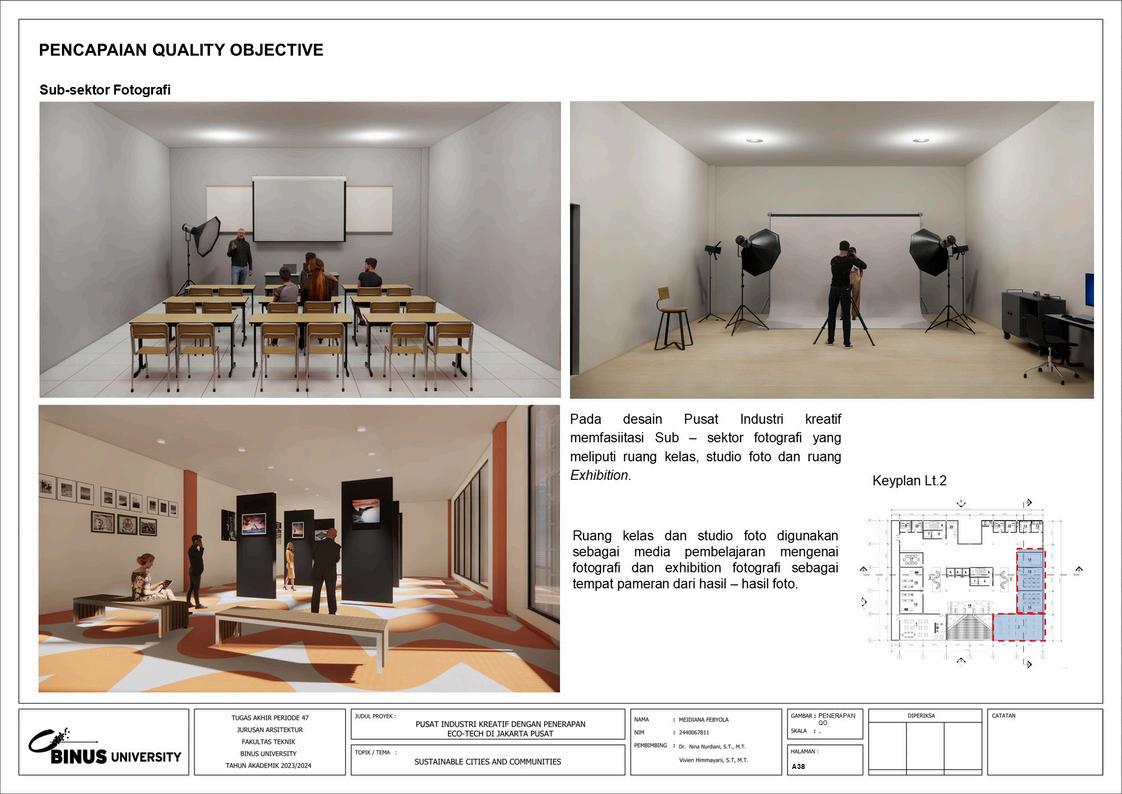
Based on public interest and technological elements, the design of the Creative Industry Center facilitates the music sub-sector including music classes and an auditorium, while the photography sub-sector includes photography classes, a photo studio and an exhibition space.
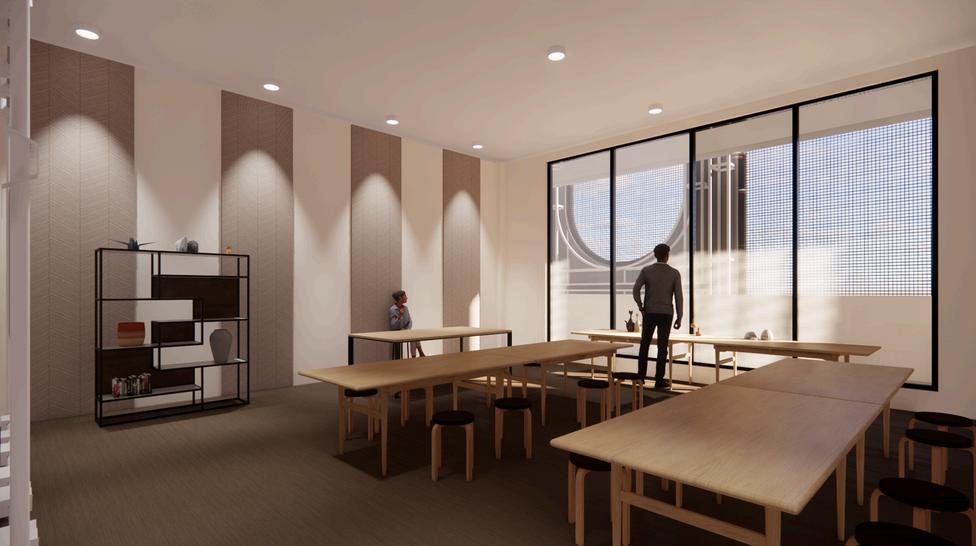
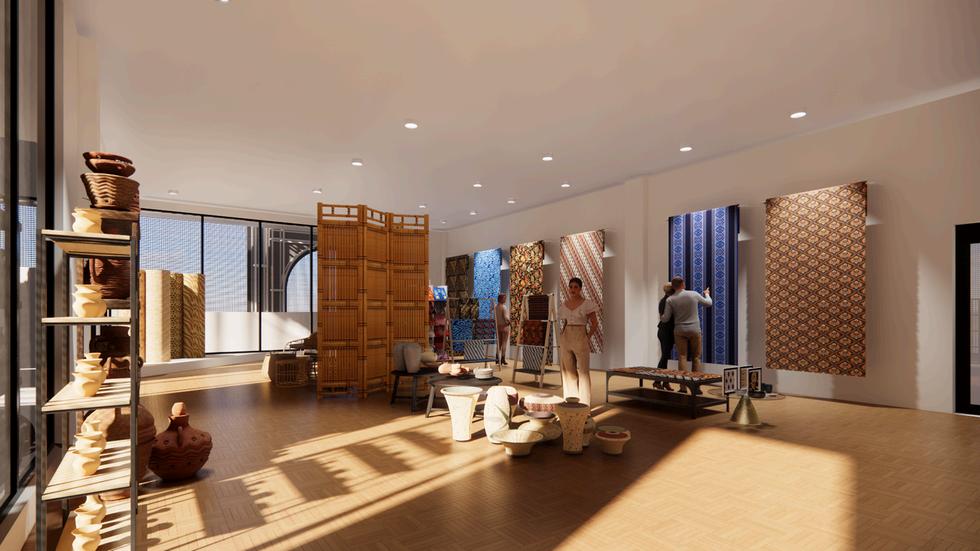
Based on traditional and service elements, the craft sub-sector includes makerspace and exhibition spaces.
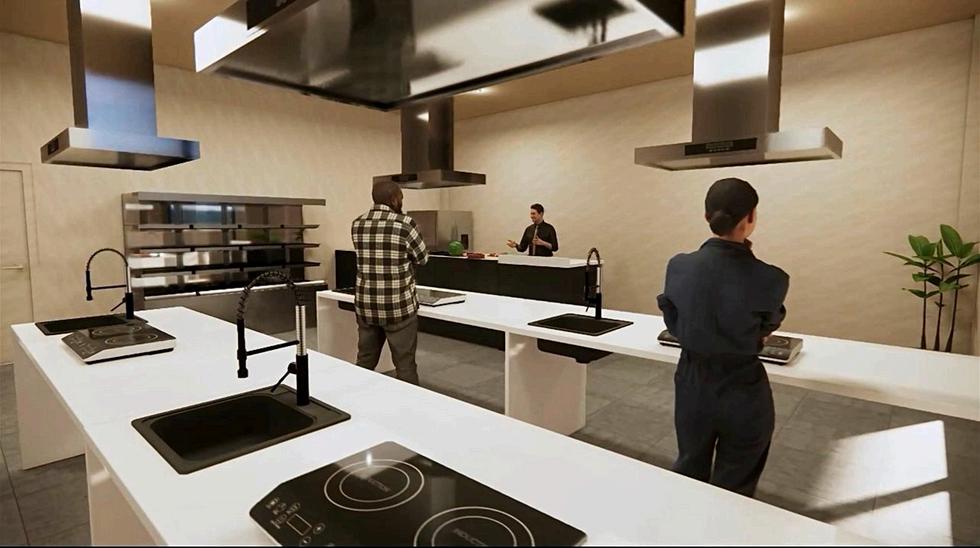
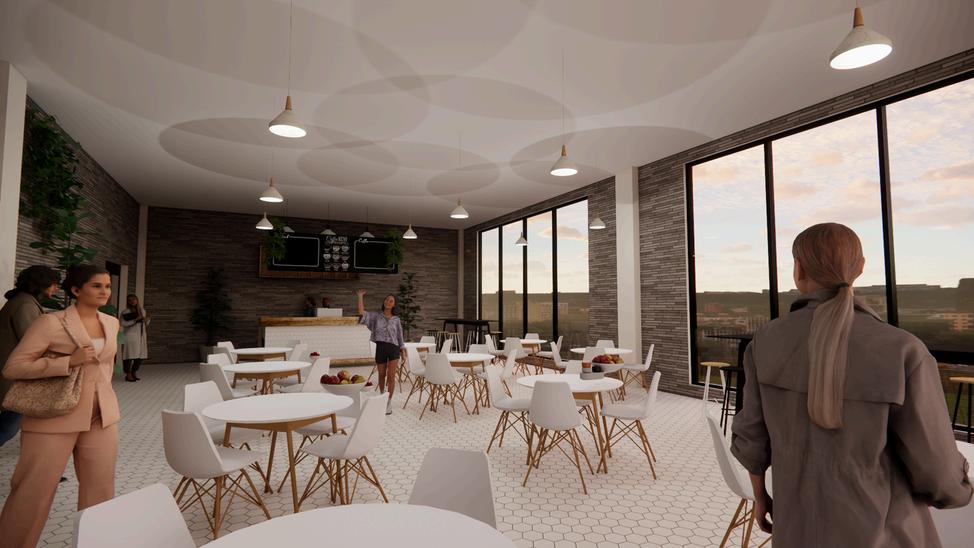
Based on public interest and traditional and service elements, the culinary sub-sector includes cooking classrooms and cafes.

Fashion Show Room Fashion Class
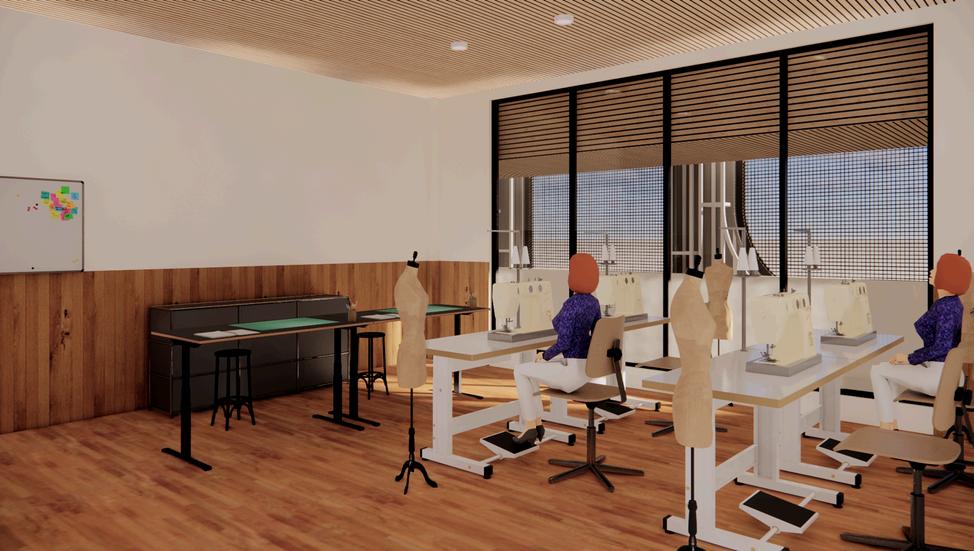
Based on public interest and traditional and service elements, the fashion sub-sector includes classrooms and fashion shows.
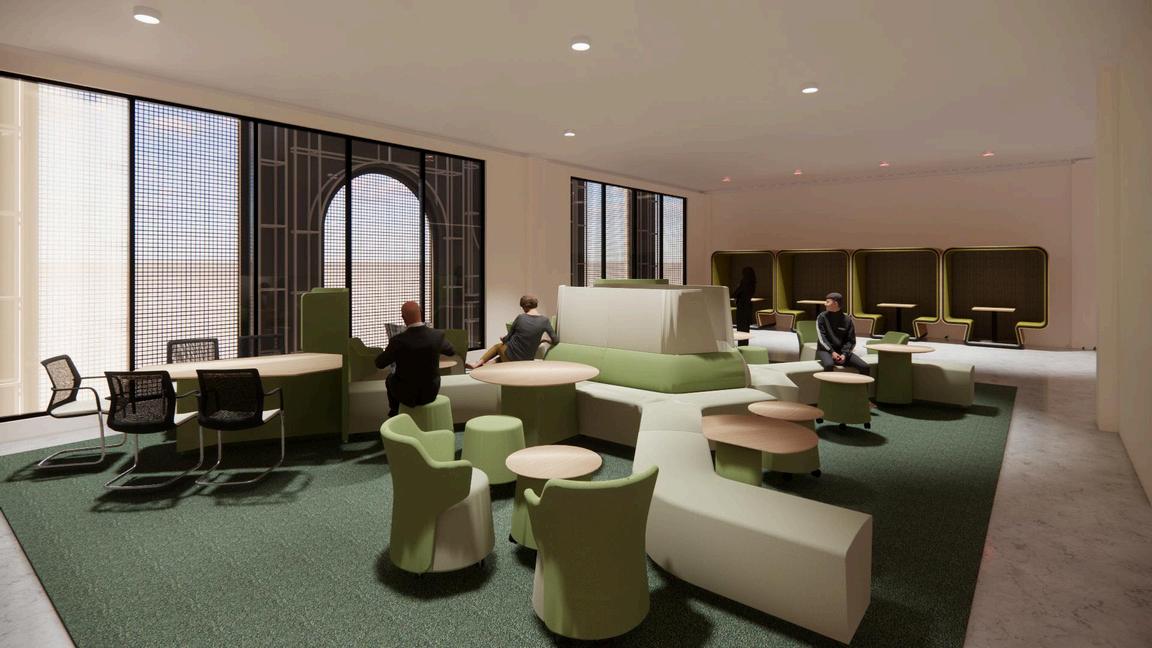
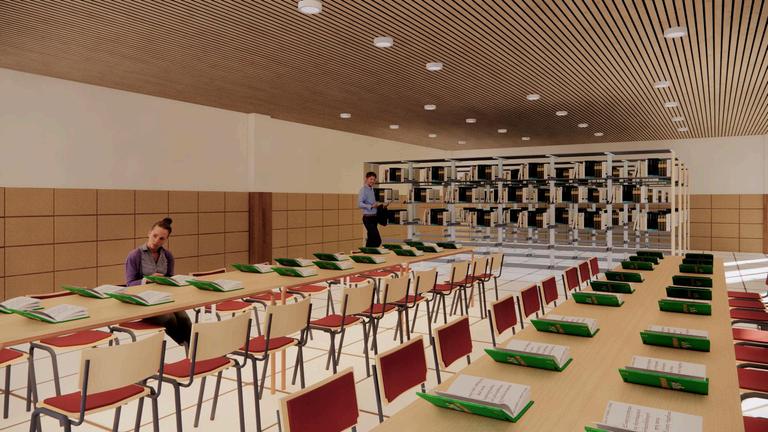
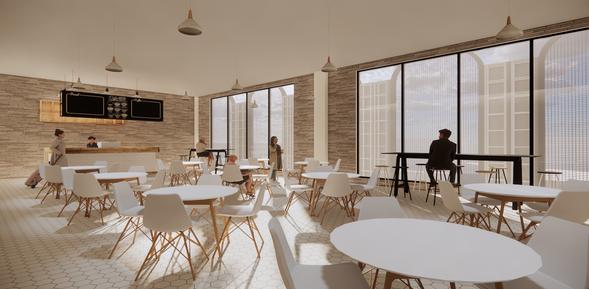
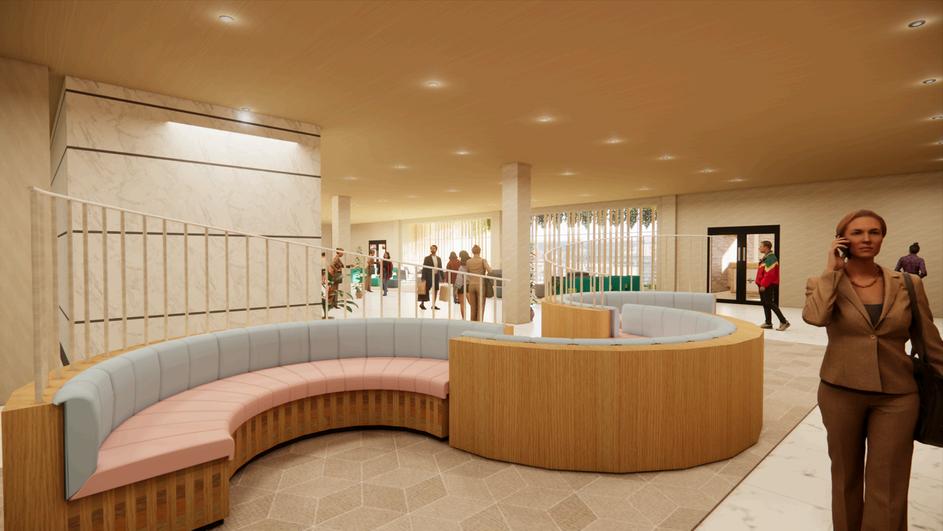
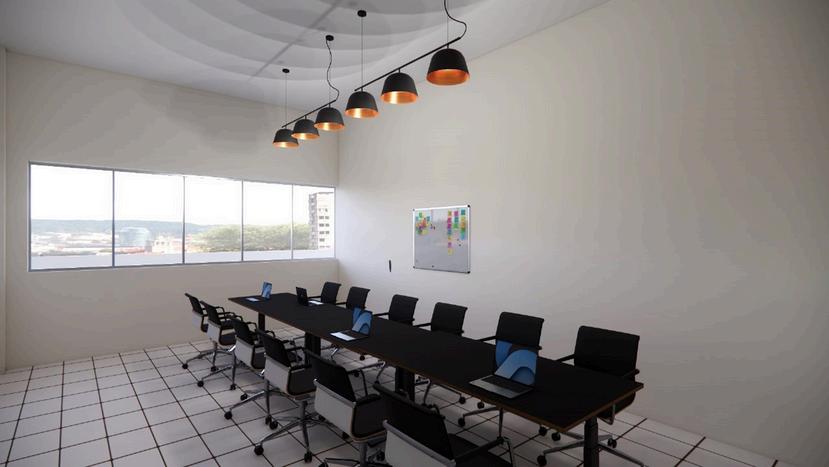
In the design, the play on the size of the openings according to the function of the room is an implementation of the natural lighting specifications.
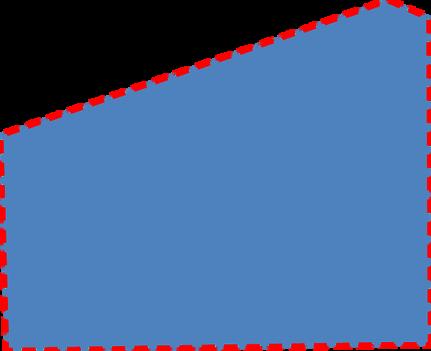

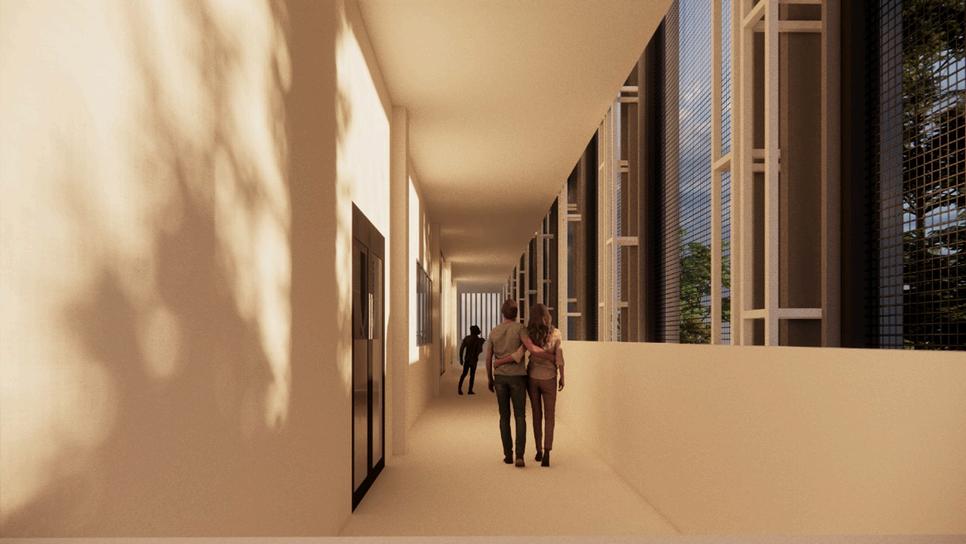
The application of this cantilever functions as a balcony on the west side of the building that can be passed by visitors.
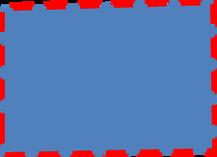

The application of the cantilever on the front side of the building as a green area in the form of vegetation that gives a lively impression to the building.
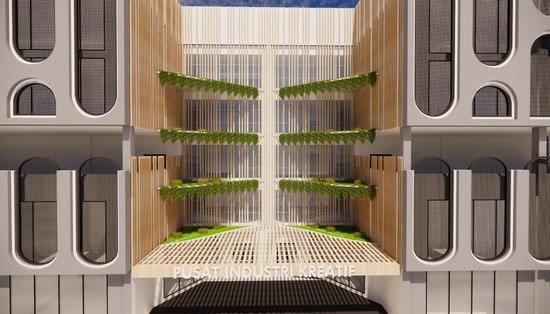
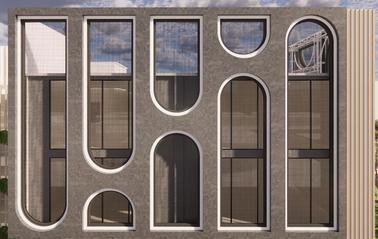
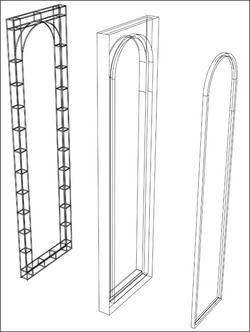
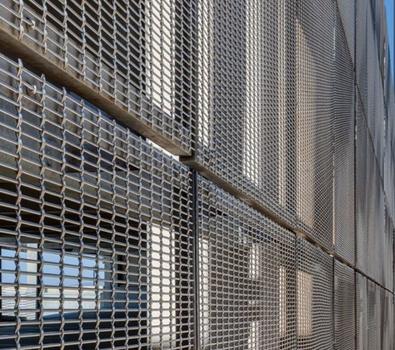
Ornaments designed in the creative industry center are applied to the secondary skin made of wiremash material. Wiremash functions to minimize sunlight radiation entering the building.
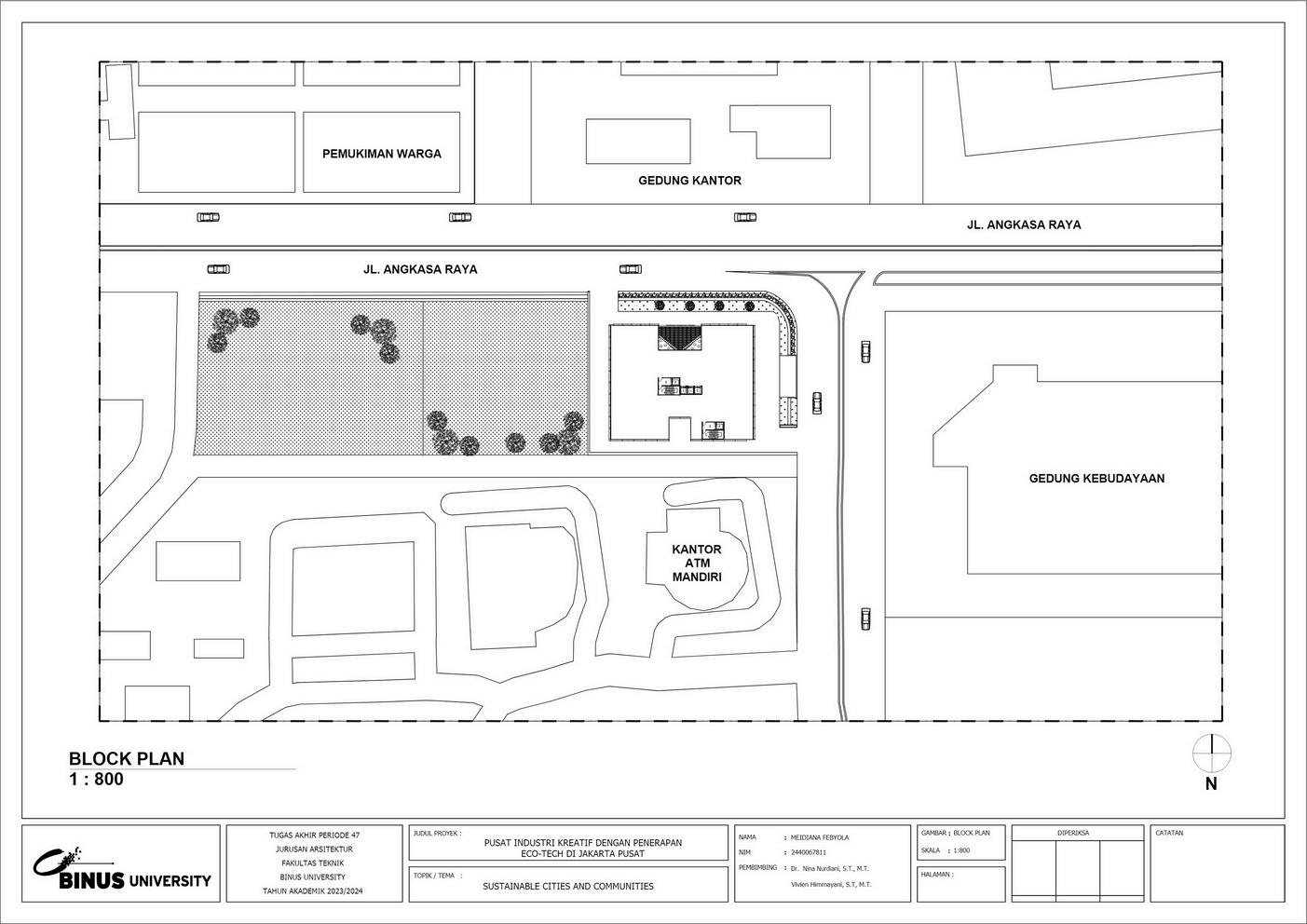
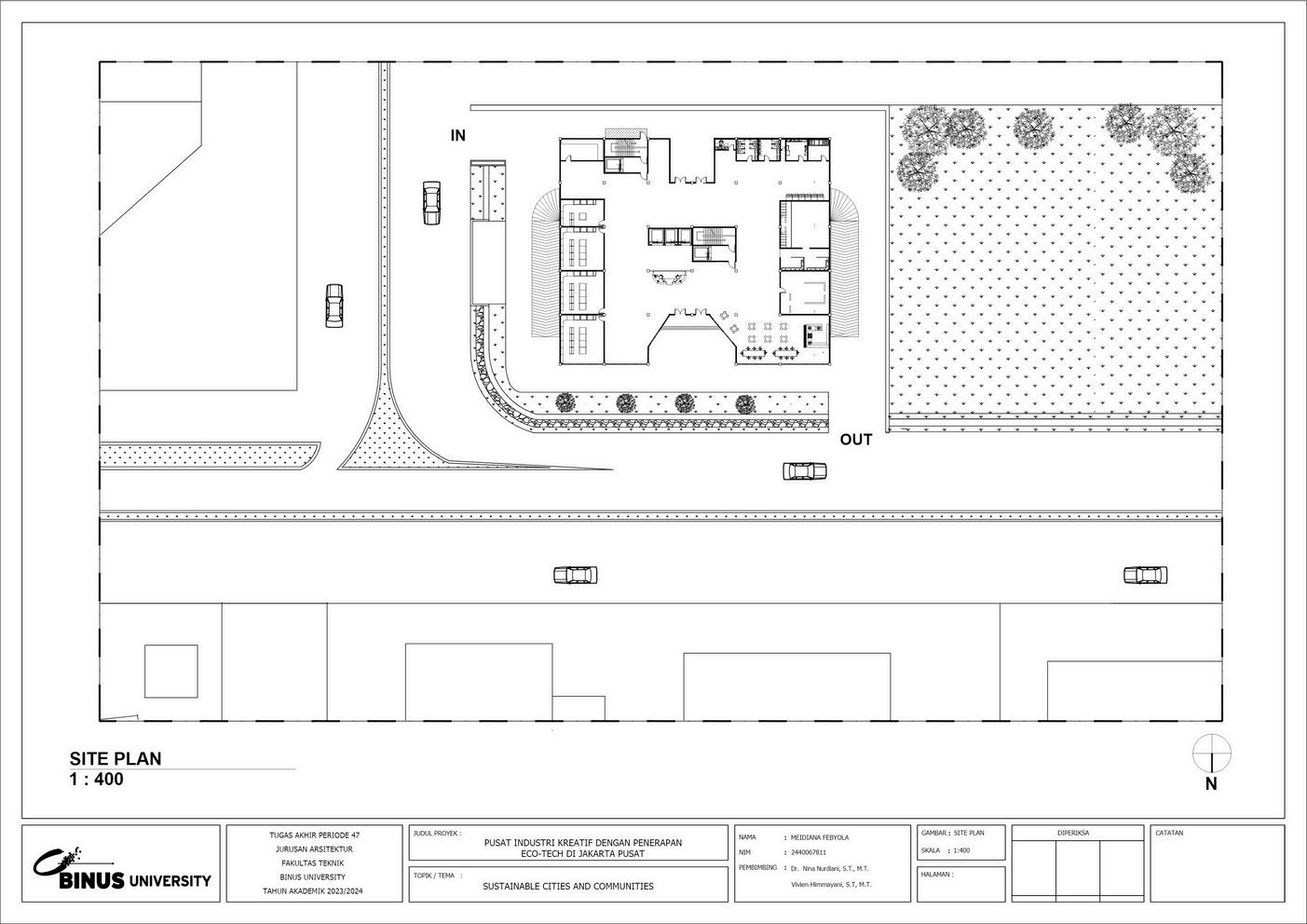

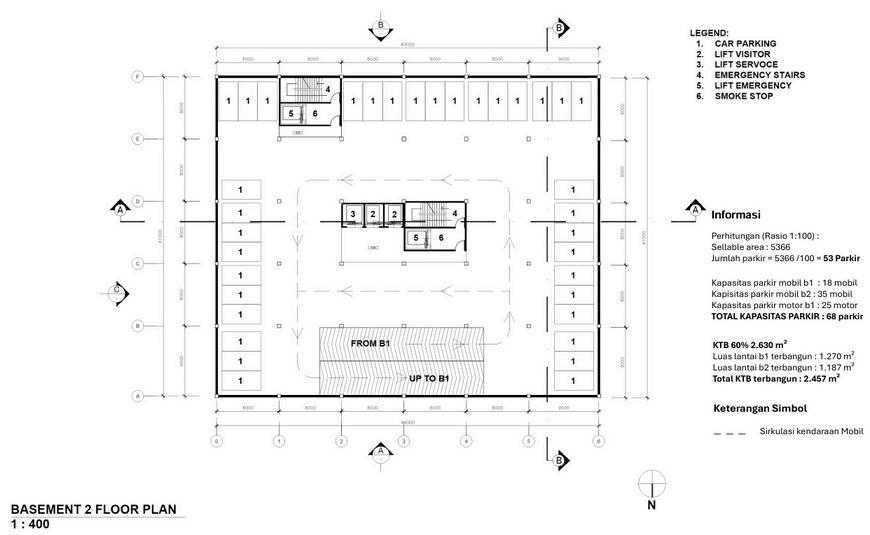
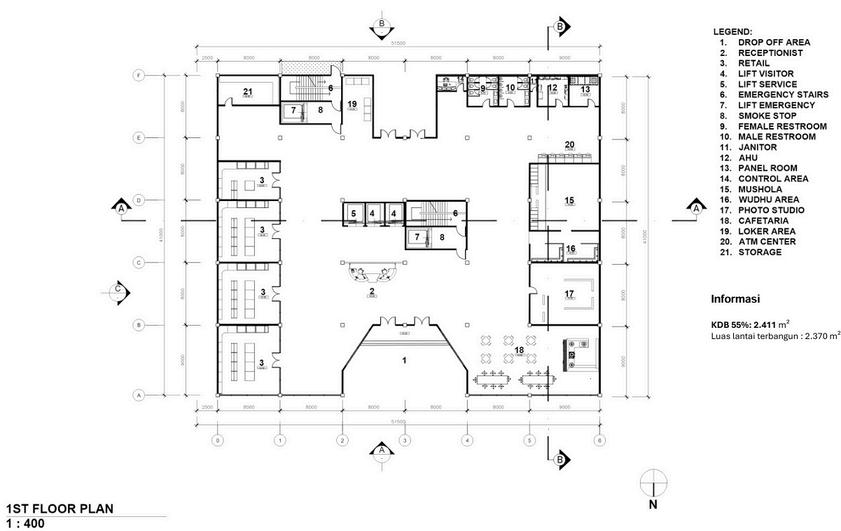

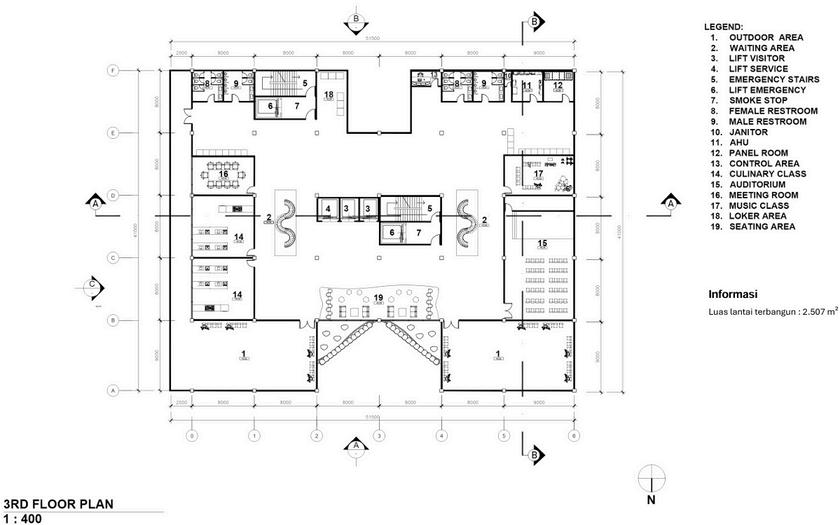
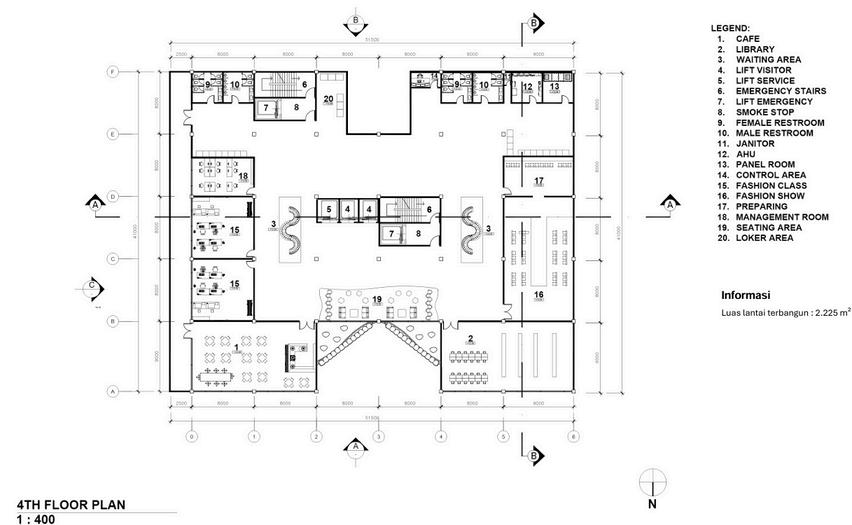
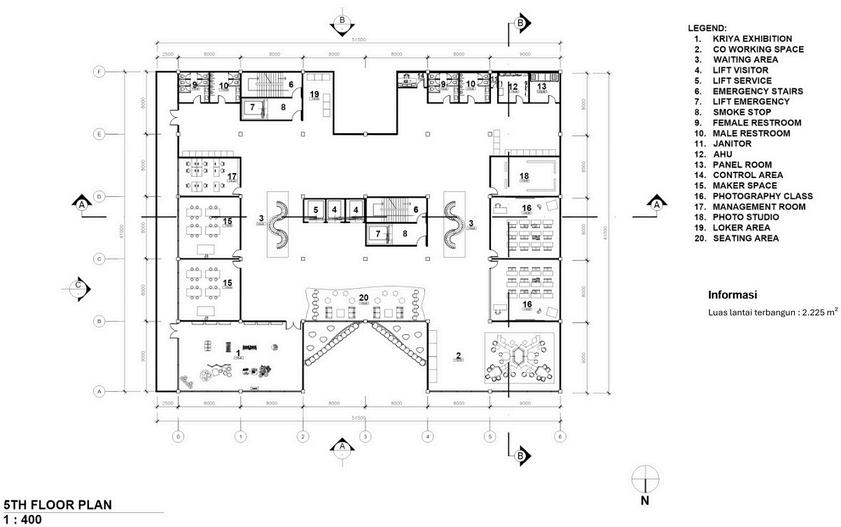
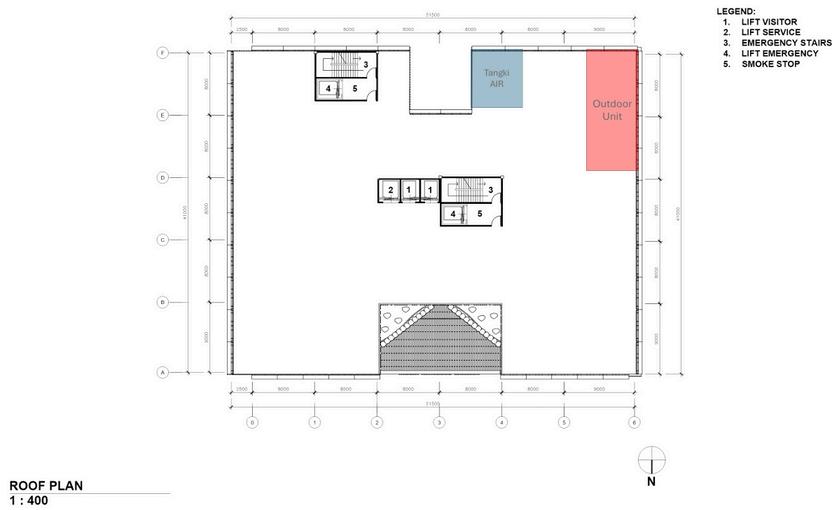


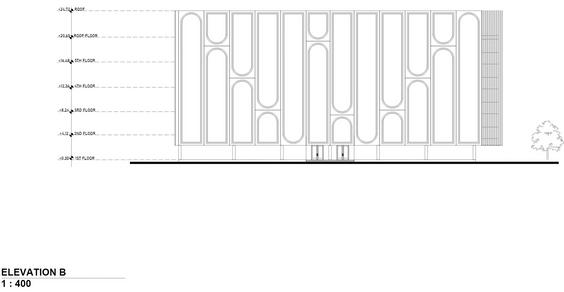

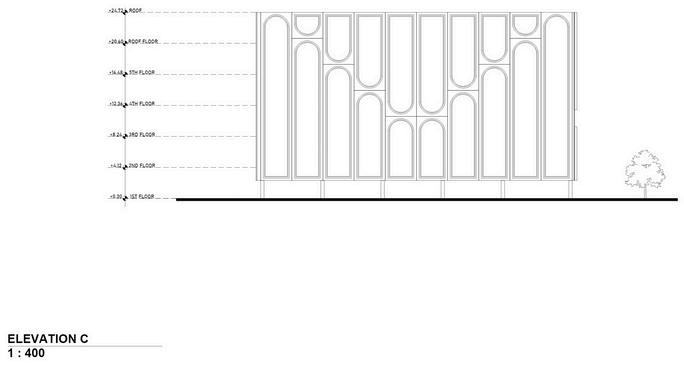

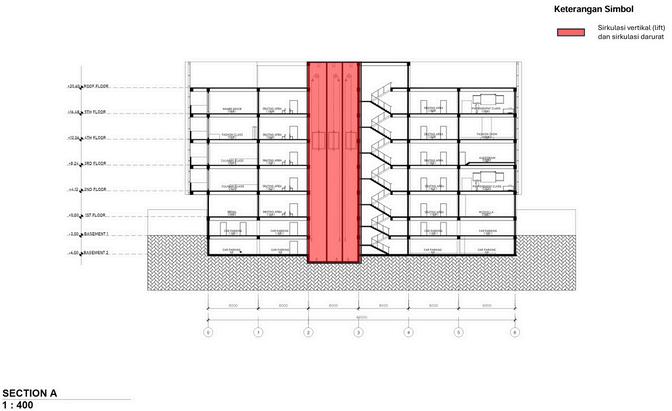




Internship Project
Location
Year
Project type : Pendidikan Road, Jakarta : 2023 : Cluster Residential
It is a residential cluster project located on Jalan Pendidikan. This project has 1 type of unit totaling 12 units with each house land measuring 6 x 10 m. Each house has 3 zones, on the 1st floor is a public area, on the 2nd floor is the main area and the 3rd floor is a private area.
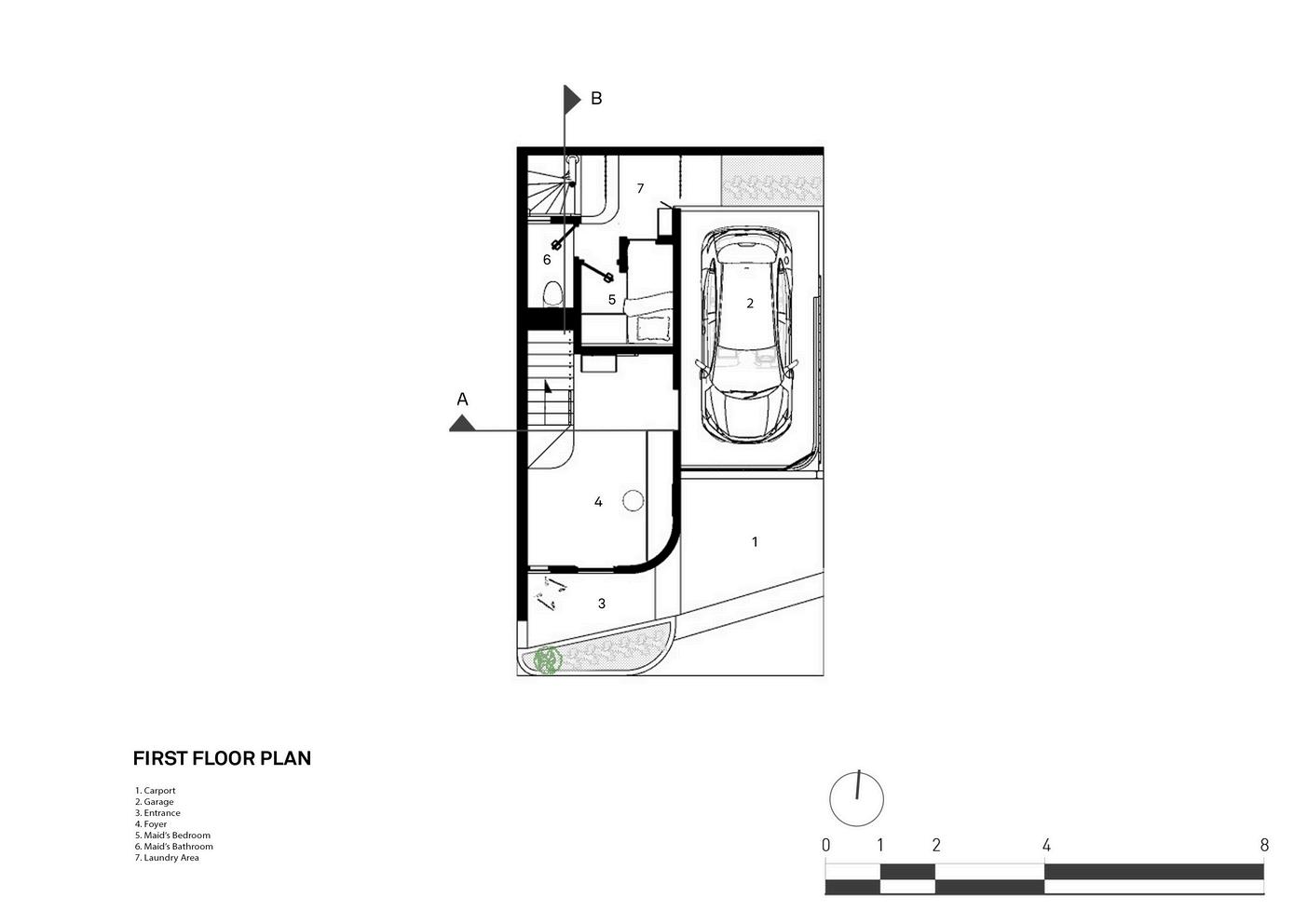
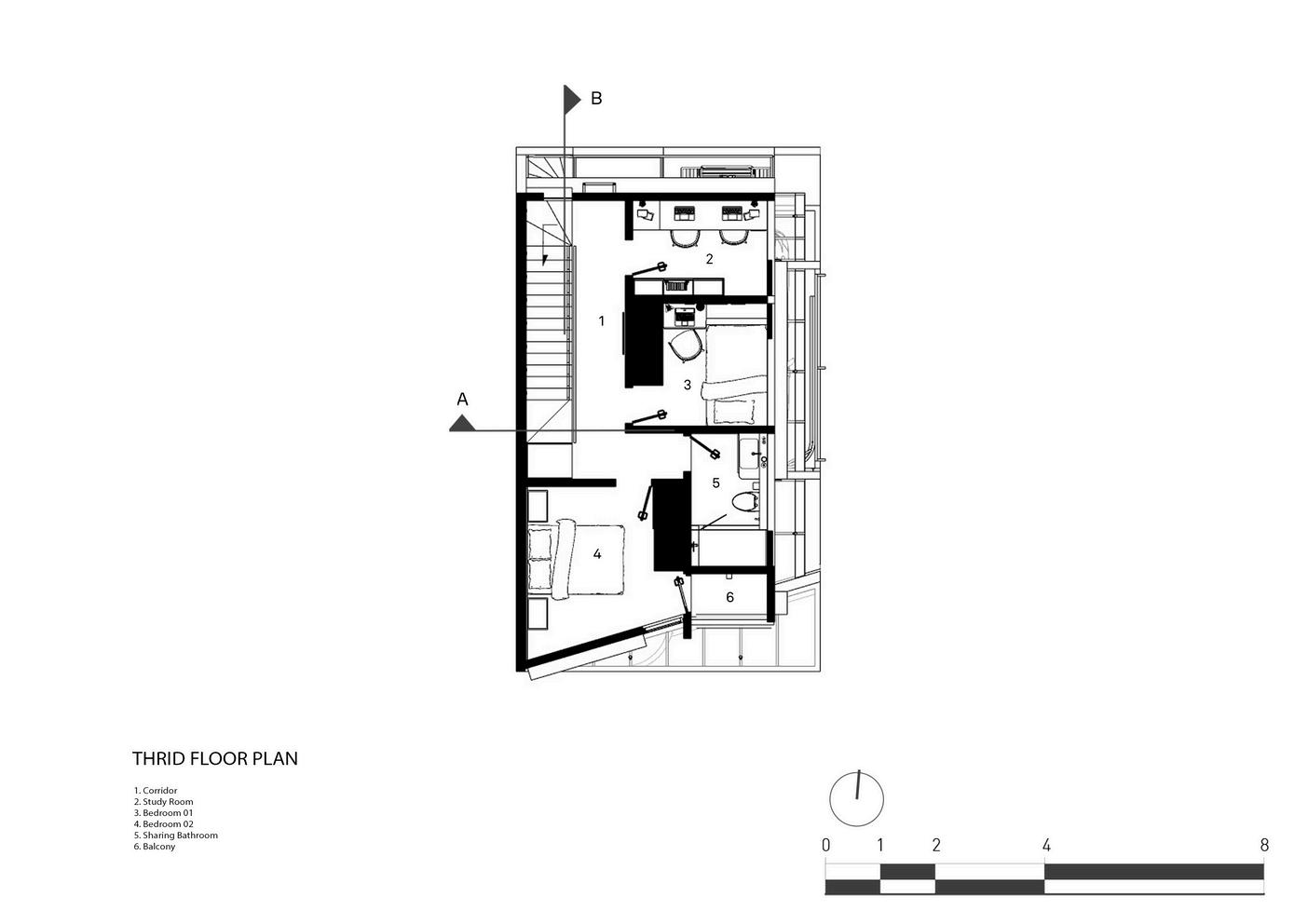
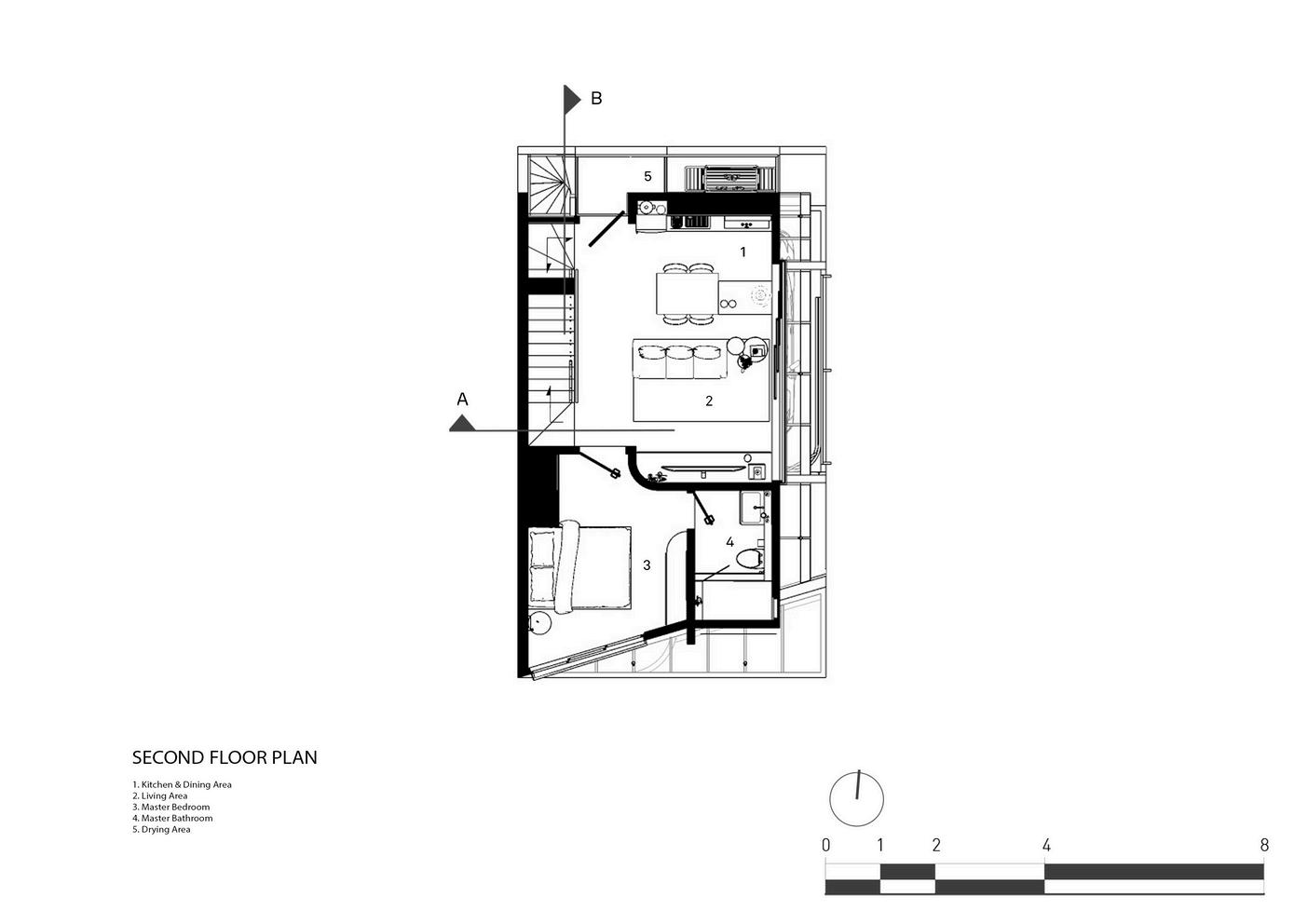
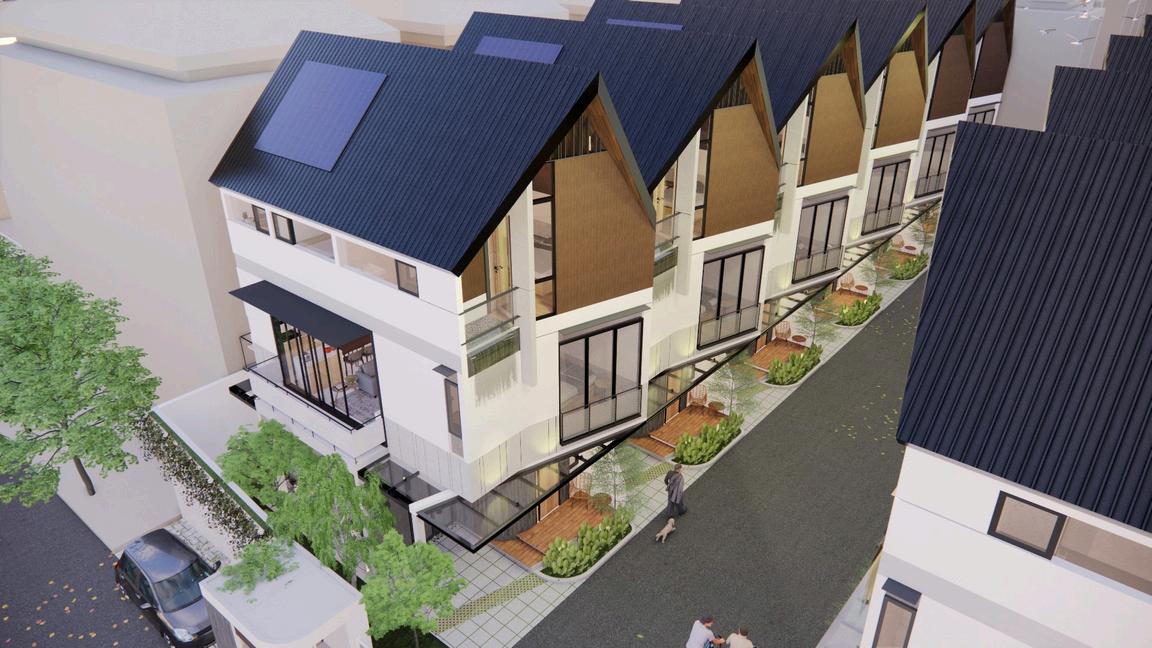
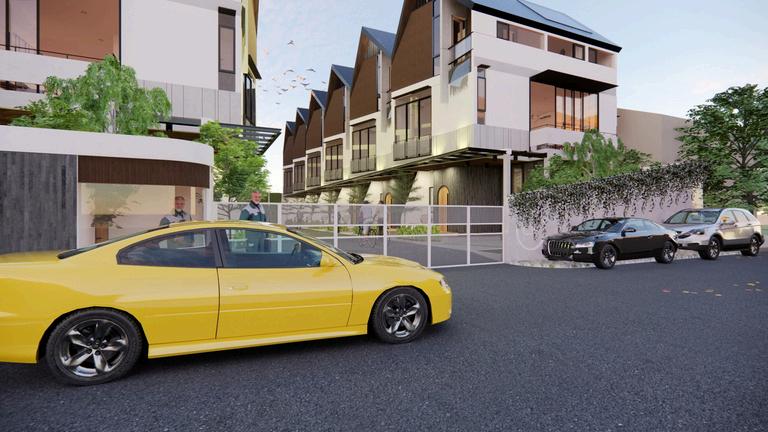
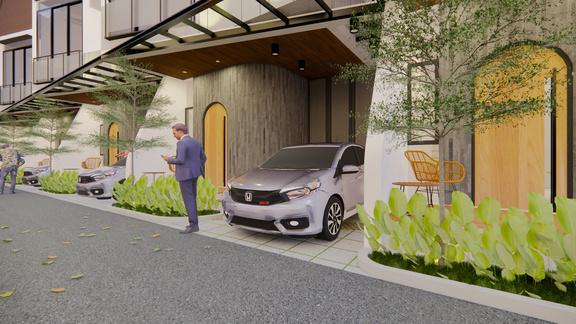
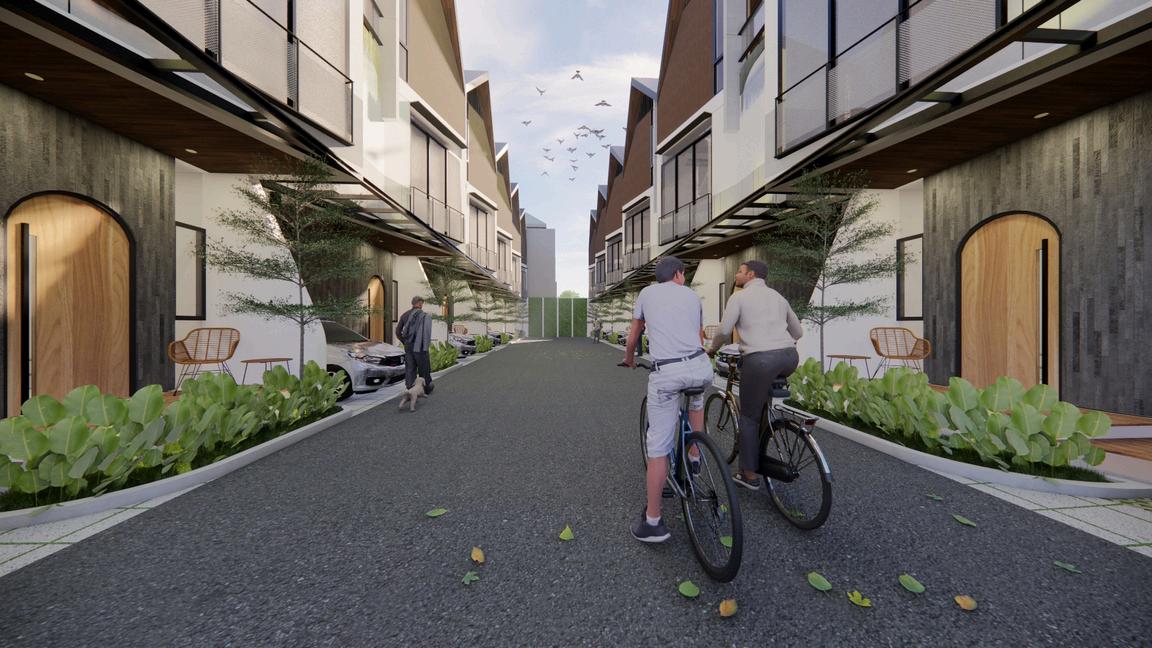
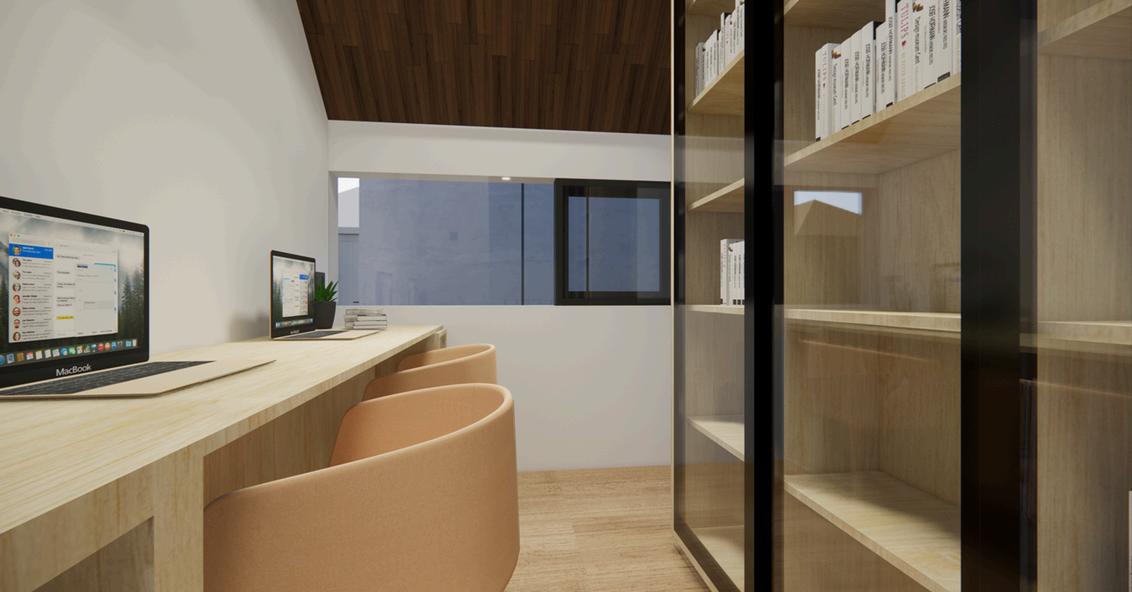

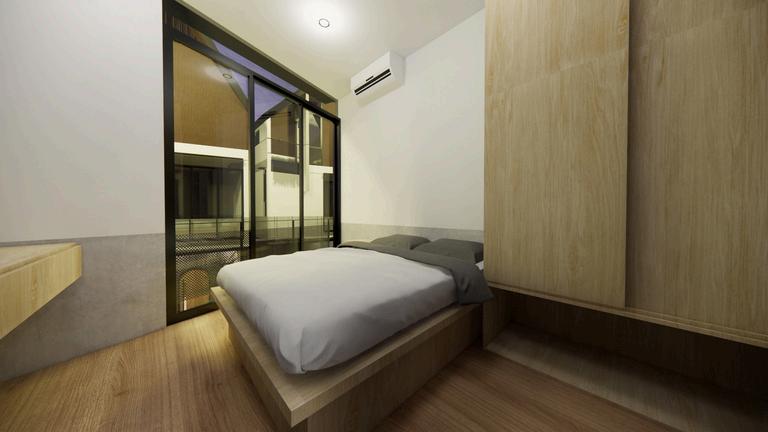

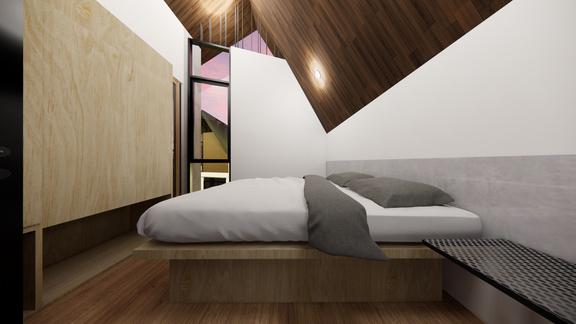
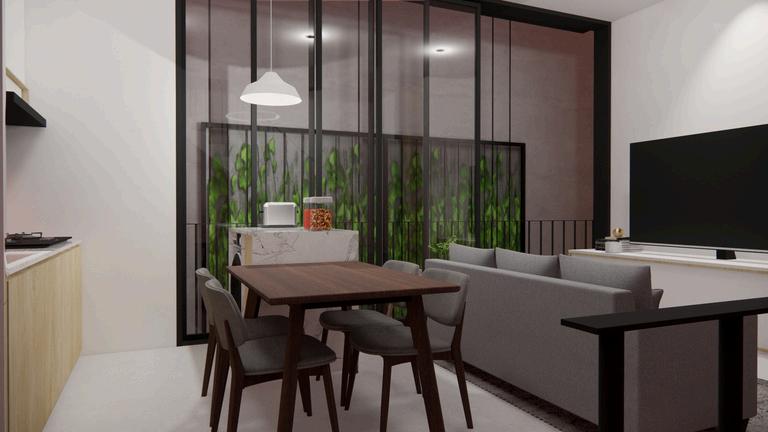
The interior design shows a minimalist concept with the use of several natural materials to create a warm ambience.
Internship Project


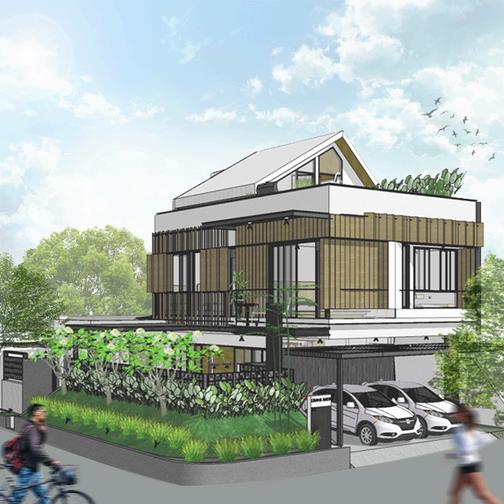
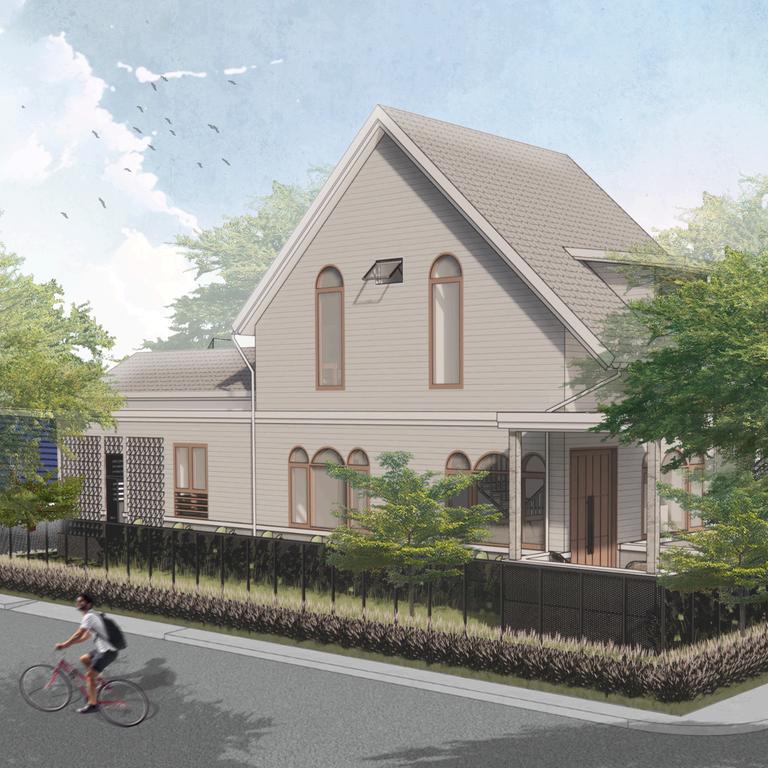
Jakarta Capital Region, Indonesia (+62) 812-8832-3077
meidiana.febyola1826@gmail.com @2025