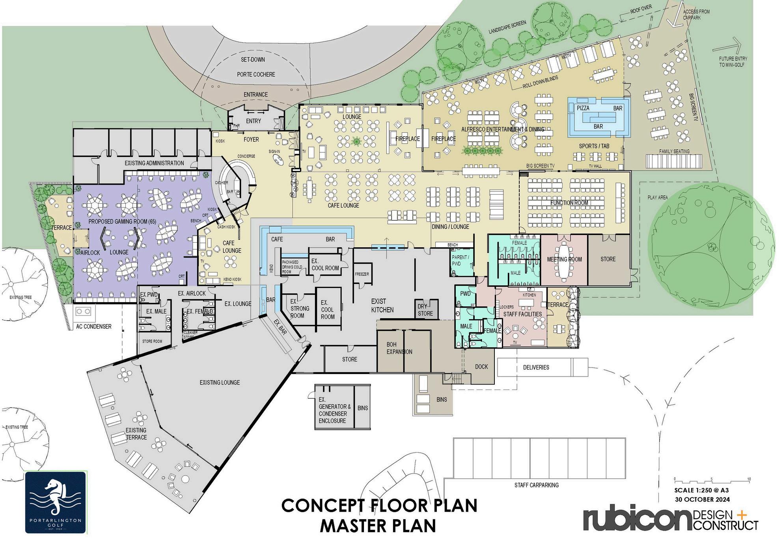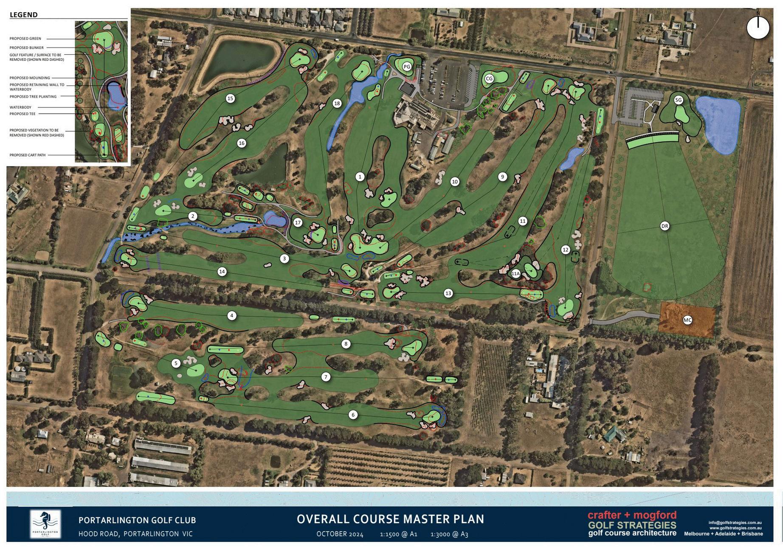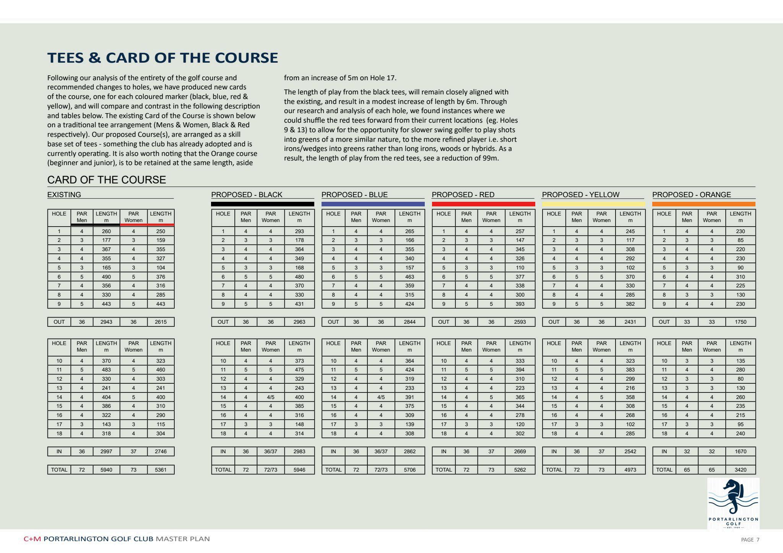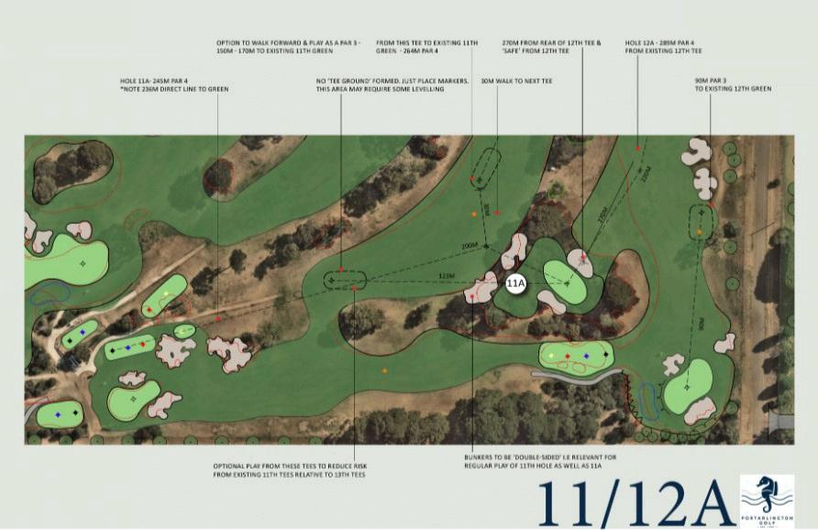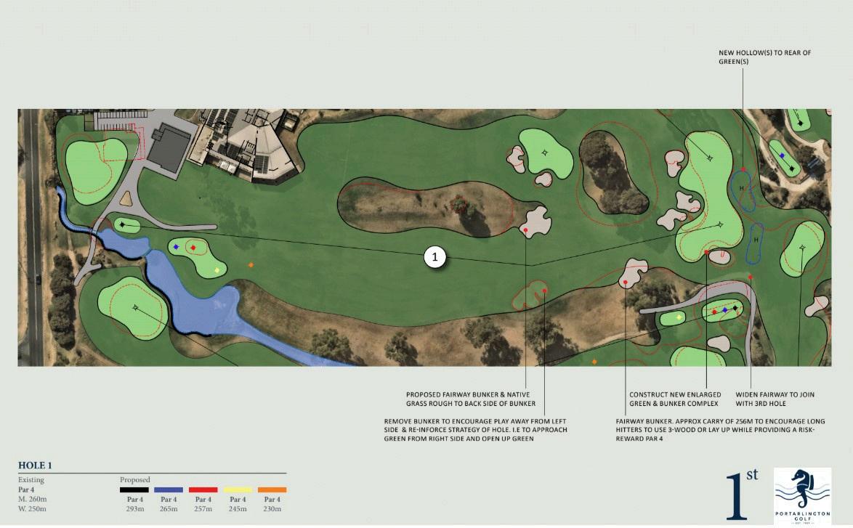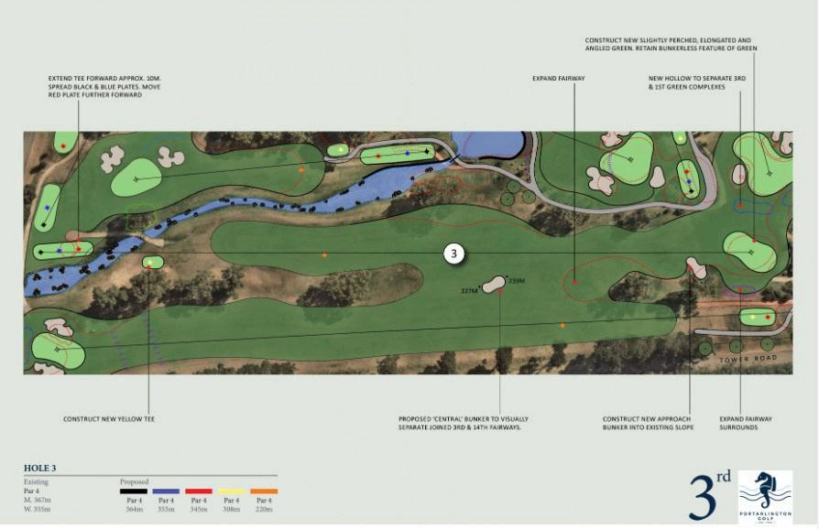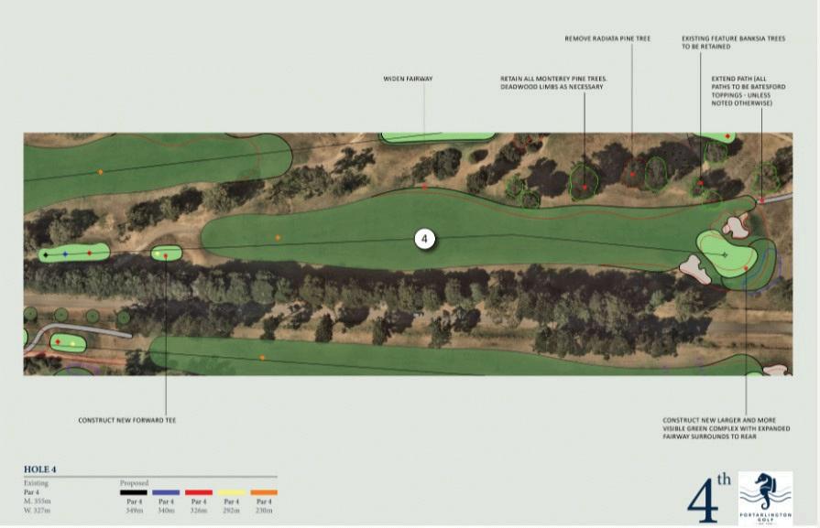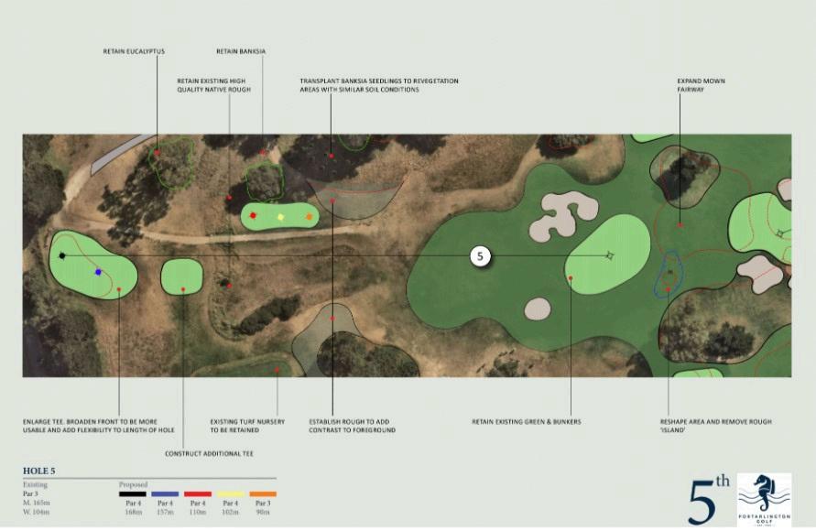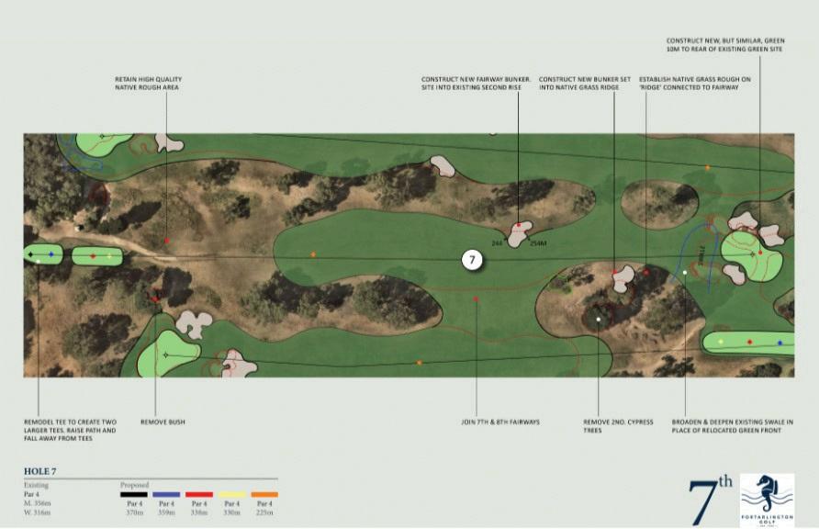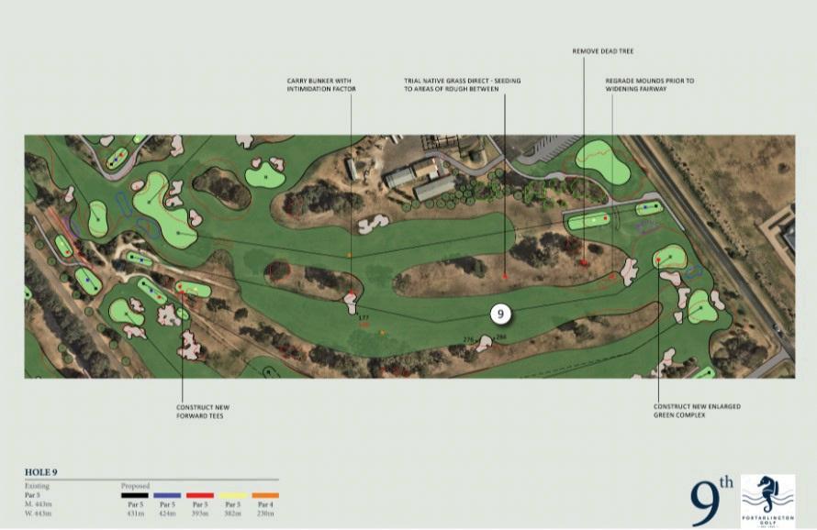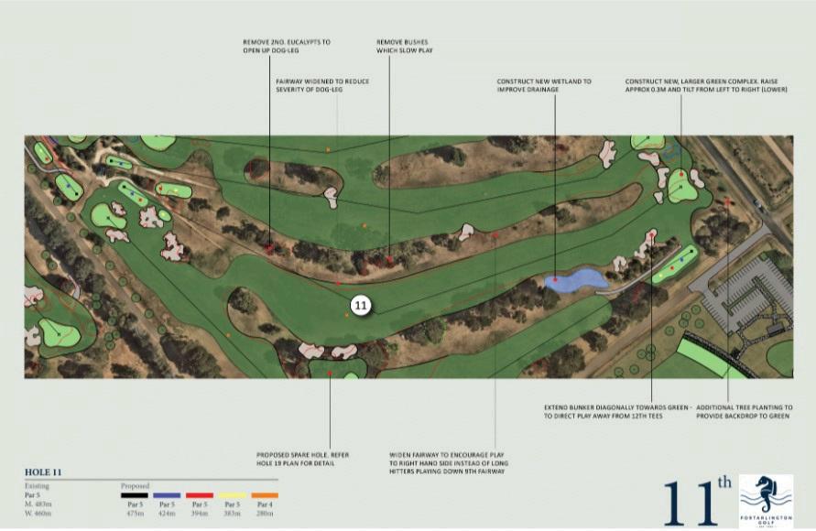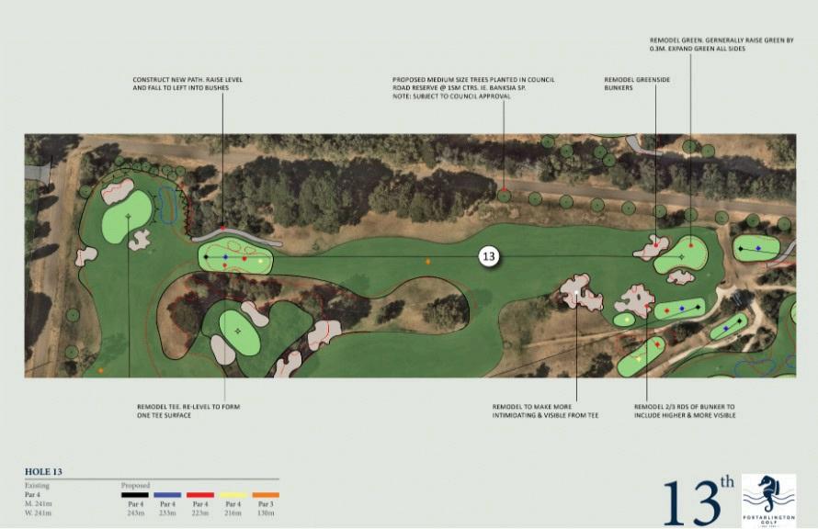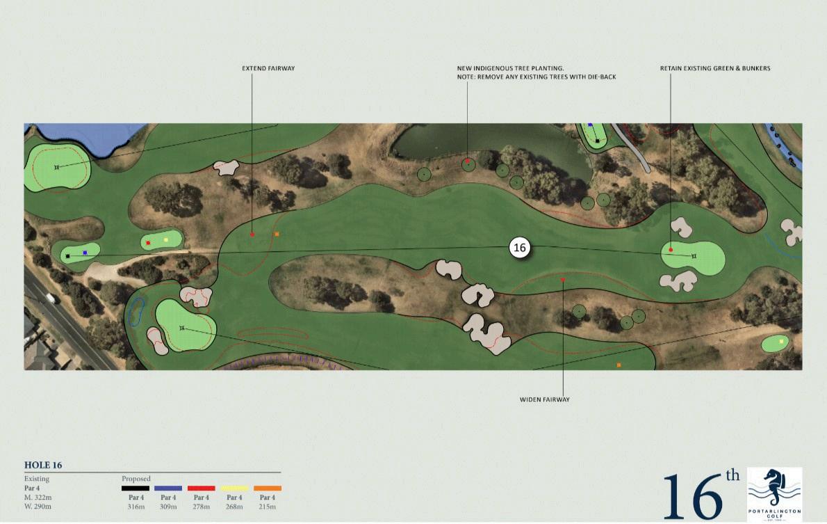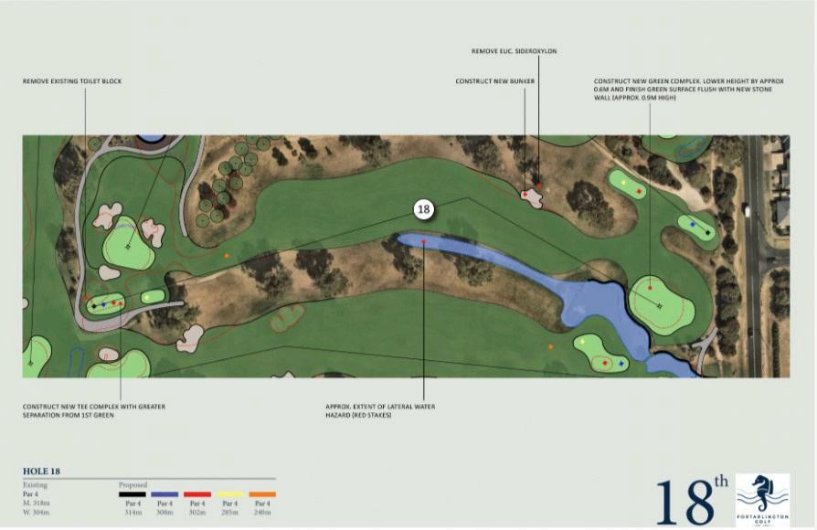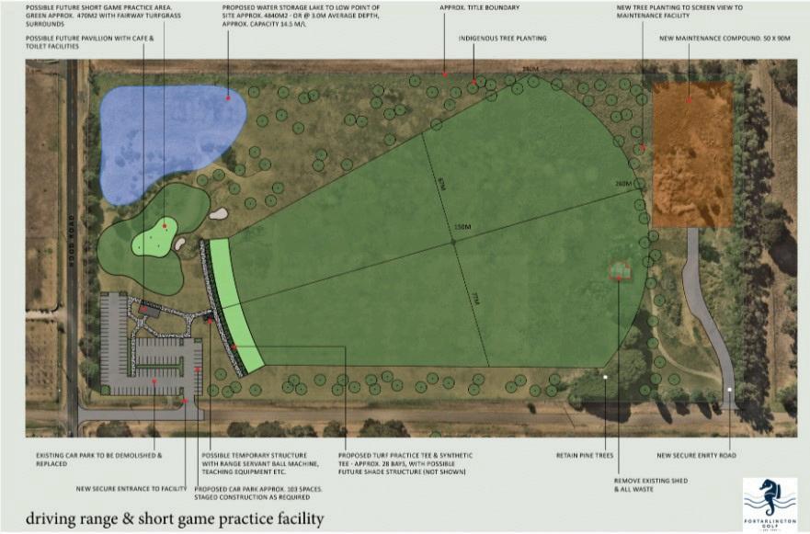




We are excited to update you, our members as the club embarks on an important initiative as we develop the masterplan for the future of our golf course and its facilities. This comprehensive plan is being designed with the primary objective of ensuring that our club remains one of the premier destinations for golf, leisure, and community activities on the Bellarine.
As the plan starts to take shape and we look towards member engagement and feedback it is essential we understand some key reasons for creating this masterplan:
2.
1. Sustainable Growth: As we look toward the future, it is essential to plan for sustainable growth that will benefit both current and future members. The masterplan will address aspects such as course improvements, member safety, clubhouse enhancements, and environmental sustainability.
Long-Term Vision: The masterplan will serve as a blueprint for the club’s future development, ensuring we maintain and enhance the quality of our facilities.
Member Experience: Enhancing the member experience is at the heart of this plan. From upgrading course features to improving recreational and dining facilities, the goal is to elevate every aspect of the club’s offerings.
Financial Stewardship: A well-thought-out masterplan will allow us to make financially sound decisions regarding investments in the club’s infrastructure, ensuring long-term financial stability and responsible use of club resources. 4. Community Engagement: The creation of the masterplan will include input from members, staff, and experts, ensuring that the plan reflects the diverse needs and expectations of not just our members but the wider Portarlington community that form an important part of our long term viability.
We look forward to engaging with members as we move forward with this exciting project and encourage your participation in shaping the future of our club.

Committee members
Geoff Holland (chair, pictured)
Jan Cogger
Jenny Edmanson
Peter Vogel
Steve Burchett
Matt Milne
Sincerely, Golf Course & Clubhouse Masterplan Committee
Michael Phillips
Consultants
Golf Course ArchitectsCrafter + Mogford
Paul Mogford & Luke Shelton
Building Designers -
Rubicon
Richard Butler & Roy Saunders
The board of the Portarlington Golf Club is absolutely delighted to announce its vision for future upgrades to both the golf course and clubhouse precinct.
Much work has been done with separate parties on each project, with the clubhouse draft master plan today furnished by Rubicon, the same team that recently completed the renovated entry foyer and gaming room bar project.
The golf course master plan is presented by the renowned team at Crafter + Mogford, with whom course superintendent Steve Burchett has already been working for four years in implementing the plan’s previous iteration.
Both master plans are presented to members as documents that have not been formally adopted into the club’s plans. But it is hoped that after appropriate consultation with the membership, including a public forum this month, that progress to the next phase of each project will be swift.
The documents are available to view in the members’ section of the club website and additionally will be sent via email to all golfing members. In the case of the golf course, we have also provided some short videos to help explain the proposed changes.
The club welcomes ALL feedback on each project.
To that end, we have established a dedicated email address to receive all ideas. We encourage anyone, particularly those with constructive ideas, to make their voices heard via this channel. The email address feedback@port.golf will be open by the time you read this letter.
Furthermore, the club will conduct a members’ forum at 4pm on Wednesday, November 20, with the principals of both Rubicon and Crafter + Mogford on hand to field questions.
From that point, the club will close feedback on Saturday, November 30, to consider all matters raised.
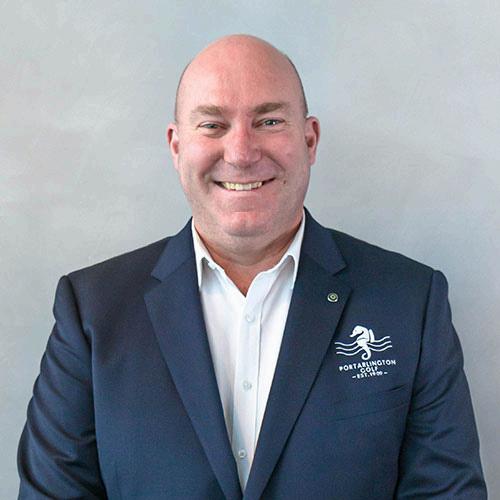
We hope you agree that these are exciting times for the Portarlington Golf Club, both inside and outside the clubhouse. Please take the time to study each masterplan so as to make use of this consultation phase .
Thanks for your time and interest in the club and these projects specifically.
Michael Phillips, CEO
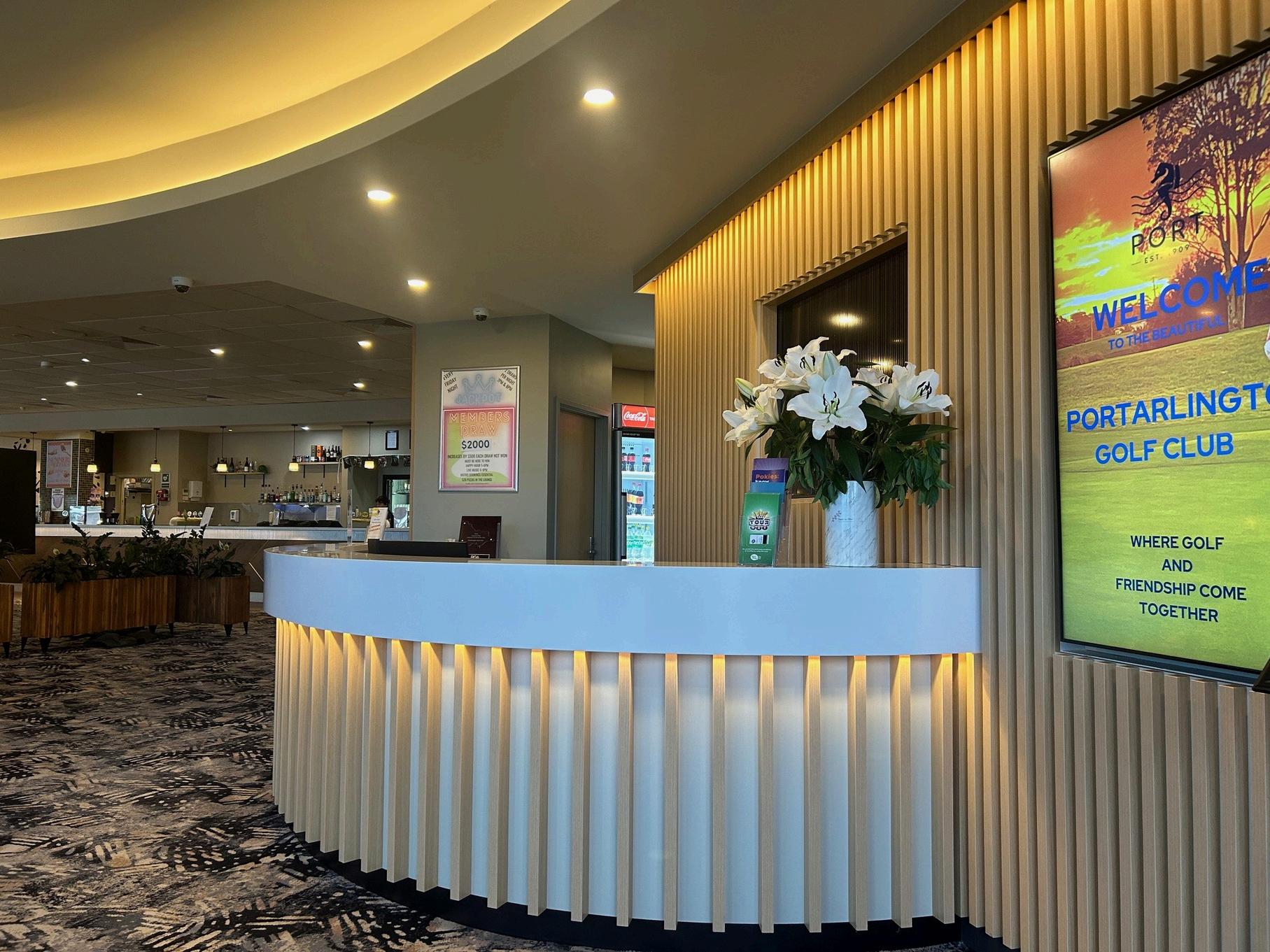
In the spirit of our new entry foyer, the concept for the new sections of the clubhouse is bright and open in nature.
On the adjacent page, you’ll find the concept floor plan for the clubhouse from the team at Rubicon, the people who built our entrance and new-look gaming room bar.
Following that are concept sketches for some of the different proposed areas.
And from page 10 and onwards, you’ll find an overview of proposed course changes, then a hole-by-hole guide to the masterplan, too.
These are furnished by Crafter + Mogford and include sketches for the new 11/12A “ spare hole” and a proposal for a new short game and practice facility where the current practice range is located.
Please take your time to look over the proposals and refer to Page 3 for how to provide feedback should you have any.
Enjoy!!
