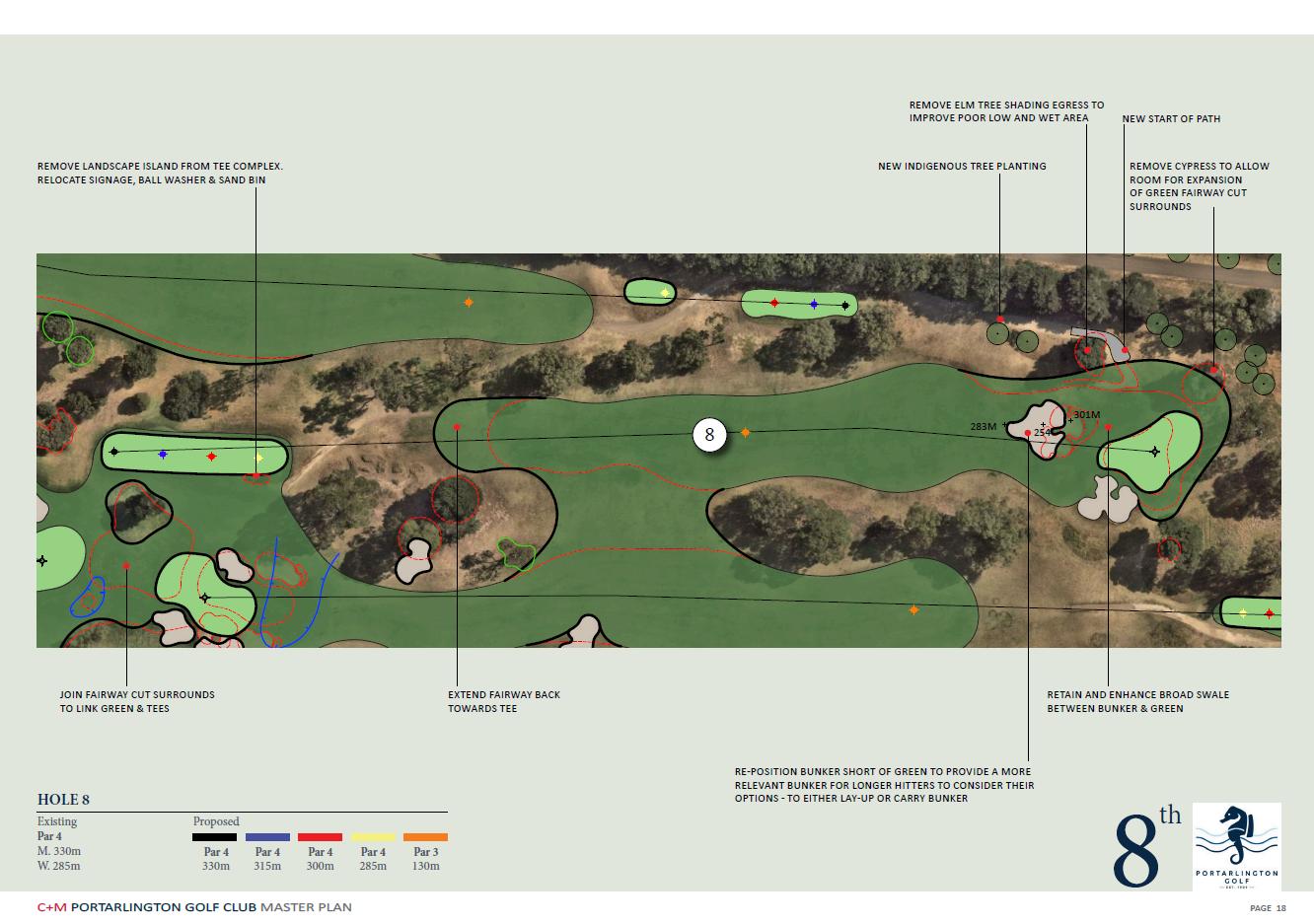




Dear fellow members,
It’s with great excitement and anticipation of the journey ahead that I confirm that the club’s board has approved the master plan at our most recent meeting on March 24.
This decision comes after a two-year exercise by the course and clubhouse master planning committee which has included multiple site visits to venues across Victoria, New South Wales and Queensland. Importantly, a key part of this process has been member input. From surveys and focus groups to the full public forum we held on the matter on November 20, the membership has been kept fully informed throughout.
Not all member suggestions have been adopted, but some have. Please know that all were considered and for that, we are very grateful to all who provided feedback. Throughout the process, we have maintained excellent relations with our prospective architects and designers: Crafter & Mogford on the golf course side and Rubicon for the clubhouse. We will continue to have open and ongoing dialogue with both.

Geoff Holland (chair, pictured page 3)
Jan Cogger (pictured left)
Jenny Edmanson
Peter Vogel
Steve Burchett
Matt Milne
Michael Phillips
Further, the board has established a master plan finance committee to assess – in an ongoing manner
- the club’s ability to source and repay external funding through the various stages of the master plan. Thanks again. We’re sure you agree that this is an exciting time in the club’s history.
Jan Cogger President of Portarlington Golf Club
Golf Course Architects:
Crafter + Mogford
Paul Mogford & Luke Shelton
Building Designers: Rubicon
Richard Butler & Roy Saunders
Dear fellow members,
This note represents an exciting time member of the Portarlington Golf Clu
As Jan has noted, we ’ ve taken a long approach to reach this key stage, but ways, the work has only just begun. For all of us, a key takeaway from the its organic nature. The fine detail will e various stages take shape.
This is just the next step of many, alth exciting to have the start line now in s
We have established that our first prio work that can take place without a dir either the golf course or the clubhous that are vitally important as we look a
First up is the relocation of the mainte to the top of the “20 acres ” , the land w current driving range stands. Secondl the new driving range facility at the b “20 acres ” .

Ultimately this will enable us to refurbish the current maintenance sheds to address one of the key issues that has been raised constantly via member interaction, that of cart storage.
As we all know by now, the master plan has two parts – the golf course and clubhouse.
o streams of works will be eam one, we will place works that n with current resources, including hinery. In stream two, we will works that require external l be developed and a process for rks within them will be established r feedback, timelines, impact to ng availability. the first step is to establish the of works – certain works that are ther stages can be completed. nd as on the golf course – stages ty based on member feedback, to clubhouse operations and ding. , there’s plenty to work through. As n evolving process and we will p you informed along the pathway nging project. upport. planning committee

Just like the seasons and our promotions, something is always changing. And the same applies to our latest Master Plan April update.
The eagle-eyed among you will notice that while many things look similar in this update to the most recent, there are more than a handful of subtle changes. This applies to not only the clubhouse section, but also to the golf course section that follows.
As noted, these documents are evolving, so please feel free to read and keep updated on all progress ...


1





VIEW 2
CONCEPT MASTER PLAN

Prepared by::


COURSE MASTER PLAN
FEBRUARY 2025
























































